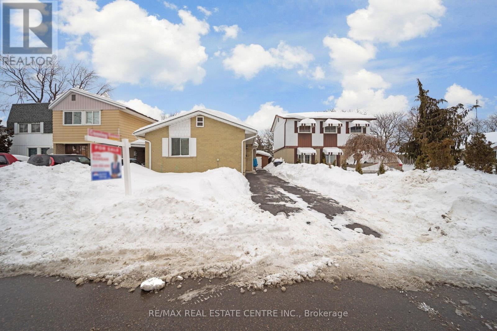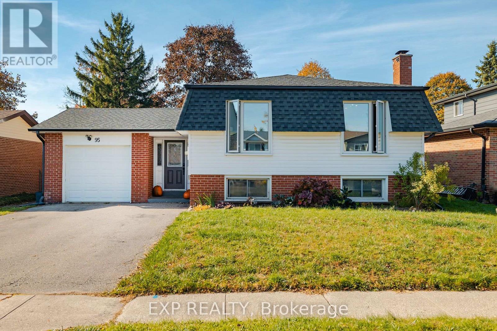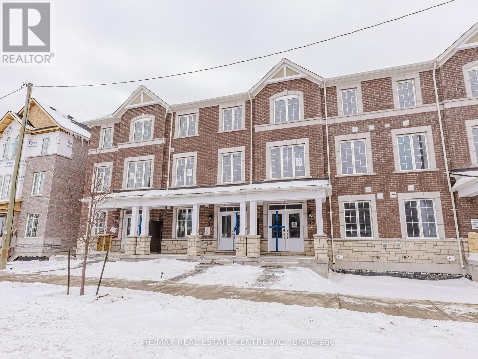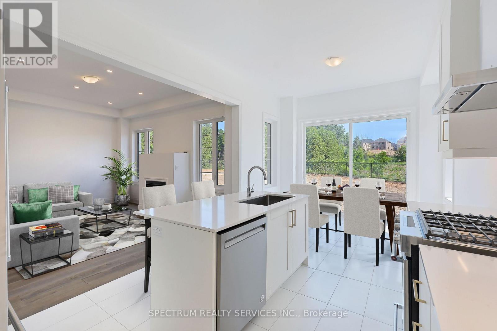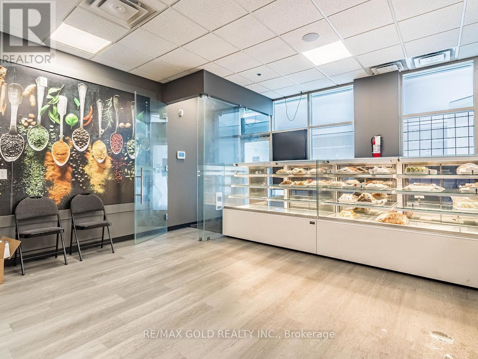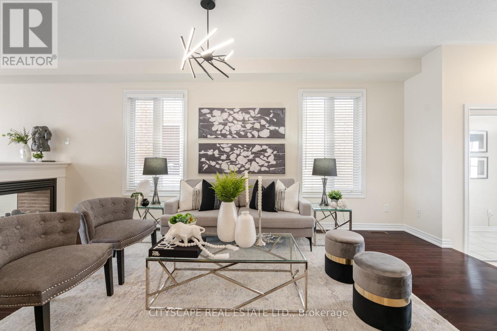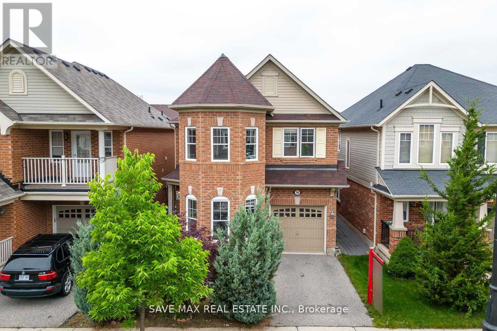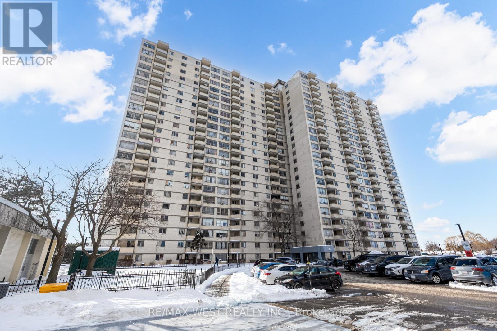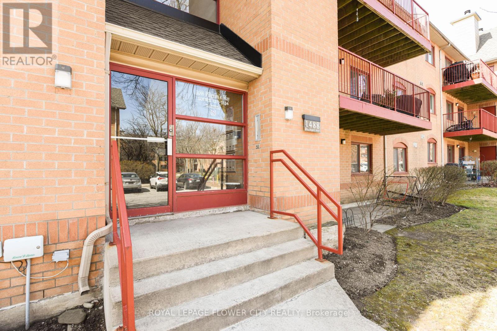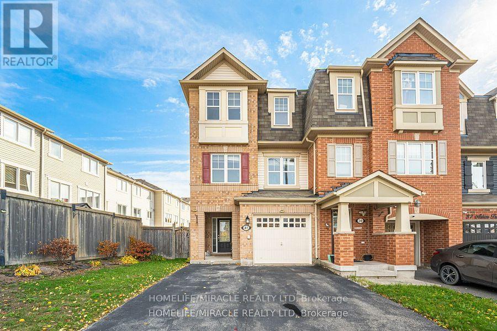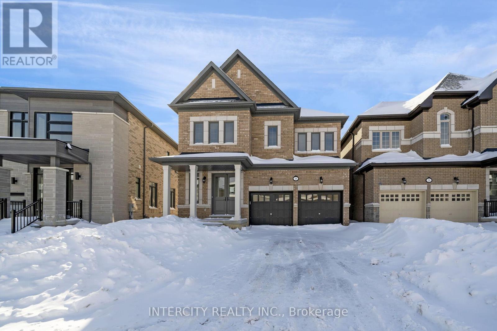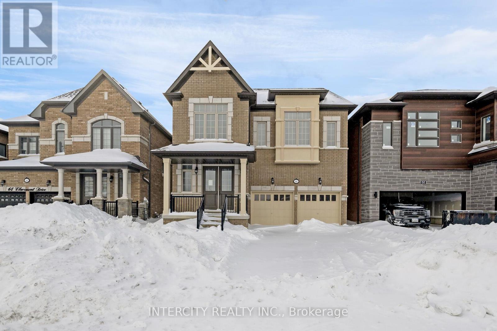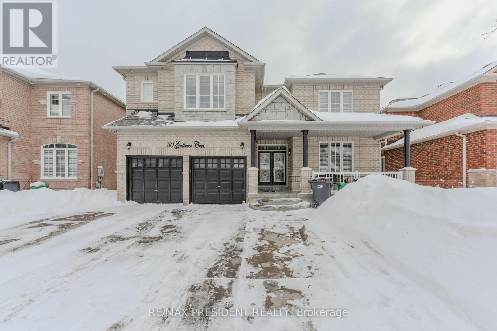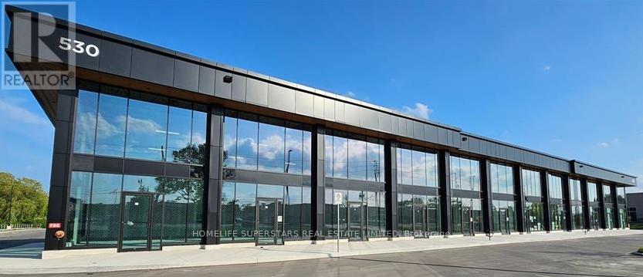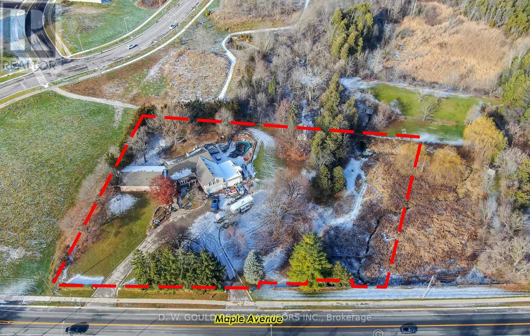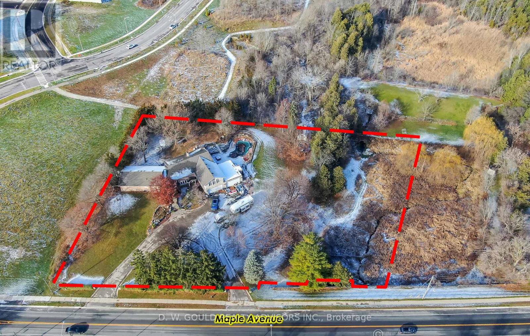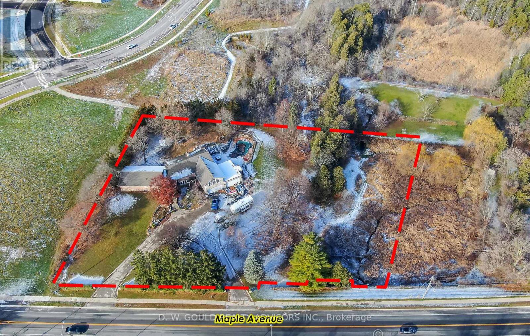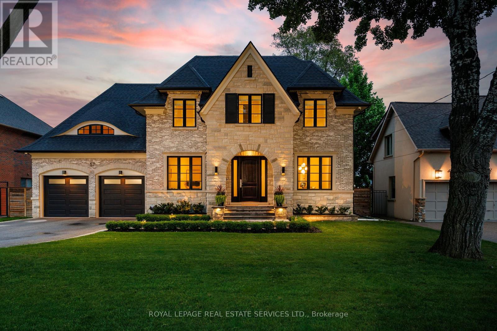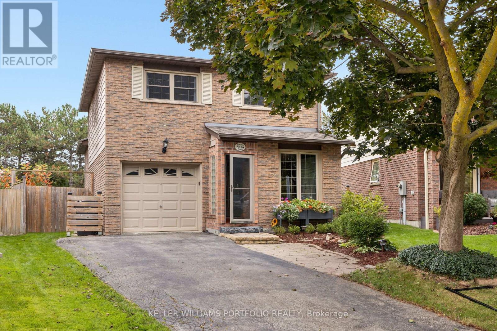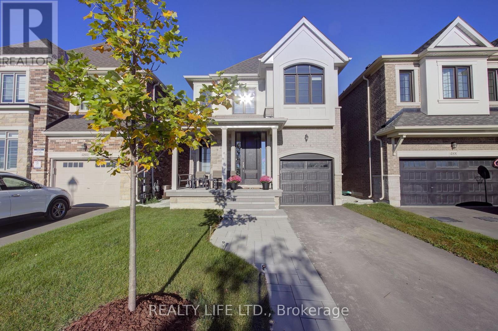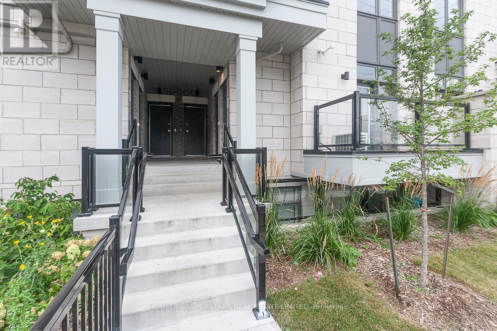28 Pine Tree Crescent
Brampton (Brampton East), Ontario
One-of-a-Kind Executive Home Backing Onto Etobicoke Creek. Nestled in a sought-after neighbourhood, this stunning 4-bed, 4-bath executive home is a rare find. Thoughtfully renovated with high-end finishes, vaulted ceilings, and custom millwork, it offers both elegance and functionality. Step into a grand foyer with herringbone tile flooring, leading to a private den with double French doors. This sophisticated space boasts rich hardwood floors, dark wood crown moldings, a coffered ceiling, built-ins, and a sleek electric fireplace ideal for a home office or lounge. The chefs kitchen, fully renovated in 2023, is a masterpiece with hickory hardwood floors, white cabinetry with gold hardware, quartz countertops, and a large island. Premium appliances include a Sub-Zero fridge, Wolf wall ovens, and a six-burner Wolf stove. The pantry has pullout shelves, built-in cabinets, and a cozy nook with a gas fireplace. Floor-to-ceiling windows open to a walk-out patio. Step outside to a breathtaking backyard oasis backing onto Etobicoke Creek. Enjoy ultimate privacy with lush landscaping and mature trees. A stone patio with a built-in BBQ and seating area is perfect for entertaining, while the saltwater pool and hot tub offer a serene escape. The fully fenced yard also features a pool house with bar, and a putting green. Upstairs, the primary suite offers a dressing room, wall-to-wall closets, and a spa-like ensuite with a soaker tub, rain shower, and custom built-ins. Additional bedrooms feature built-in storage. The main bath has heated floors, a soaker tub, and elegant finishes. The finished basement is an entertainers dream, featuring a gas fireplace, a wet bar with quartz counters, a beverage fridge, and an island. A private gym with rubber flooring, mirrors, and a wine fridge adds to the appeal. The spa-like bath includes a steam shower and heated floors. This exceptional home wont last long! Book your private showing today! (id:55499)
Royal LePage Meadowtowne Realty
Gr20 - 1575 Lakeshore Road W
Mississauga (Clarkson), Ontario
"The Craftsman" in desirable Clarkson Village! Spacious 2+1 bedroom with walkout to an amazing "798" square foot terrace. You can have it all, condo lifestyle and a great backyard looking out to park like setting. 2 parking spots and 1 locker on the same floor just around the corner from your unit. Tastefully decorated, just waiting for you to make it your home! Close to go train, shops, lake and parks. Minutes to airport and the Toronto core! (id:55499)
RE/MAX Professionals Inc.
122 - 2095 Roche Court
Mississauga (Sheridan), Ontario
3 Large Bedrooms, 2 Bathrooms In Sought after Sheridan Neighborhood at QEW and Erin Mills Pkwy. The Main Floor Features Open Concept Living With Walk Out To Rare Private Ground Floor Terrace, perfect for additional outdoor living space and BBQ area. Updated Kitchen and Dining Area. Convenient Main Floor 3rd Bedroom. The Upper Level Features A Large Primary Bedroom With Large Windows and 2 Walk In Closets. Spacious 2nd Bedroom with Walk-In Closet. Separate Laundry Room and Plenty of Storage. Parking Included. Walking Distance To Grocery Stores, Shops and Restaurants. Easy access to Public Transit and GO Station, and minutes to QEW and 403. Prime Location near Sheridan Place Mall, Schools, and Library. Maintenance Fee Includes all utilities: Heat, Electricity, Water, and even Cable TV. Enjoy building Amenities Such As Indoor Pool, Ping Pong, Gym, And Party Rooms. ***EXTRAS*** 1 Parking included, additional 2nd parking available for rent. Plenty of storage in the unit and additional storage available for rent. (id:55499)
RE/MAX Professionals Inc.
17 Haley Court
Brampton (Central Park), Ontario
This Beautifully Maintained And Upgraded Detached Bungalow Features An Open-Concept Design, An Upgraded Chefs Kitchen With Stainless Steel Appliances & Quartz Countertops, Laminate Flooring, Pot Lights & A Powder Rm In The Main Flr. The Home Offers 2 Spacious Bedrooms W/ Closets & A Common 4Pc Bathroom. The Finished 2 Bedrm Basement Apartment Is Remarkably Upgraded W/ Not Just 1 but 2 Full Bathrooms!! Full Kitchen & An Open Concept Living Area & Has A Separate Covered Entrance. Recent Upgrades Include A New Furnace, Roof & AC (All Under 5 Years Old), Conversion From Baseboard Heating To Gas Heating, A New 160 AMP Electrical Panel, & The Replacement Of Aluminum Wiring W/ Copper Wiring. A Large Backyard W/ A Storage Shed, & No Neighbors Behind For Added Privacy. The Tool Shed In The Backyard Is Also Insulated. Located In A Highly Desirable Area, Close To Many Amenities! This Is A Must-See Property! Don't Miss Your Chance! (id:55499)
RE/MAX Real Estate Centre Inc.
708 - 5250 Lakeshore Road
Burlington (Appleby), Ontario
Welcome to Admiral's Walk, a Waterfront condo in South East Burlington. This condo is a well-run mature building offering residents lush gardens, beautiful Lake Views and an abundance of amenities. Suite 708 features over 1400 sq ft of living space with spectacular Lake Views from all windows as well as the balcony. Kitchen features new granite countertops, beautiful backsplash, stainless steel appliances and updated cabinet doors with lots of storage and counter space as well as an eat-in area for a small table and chairs. Brand new elegant hardwood flooring throughout. The spacious living room with a separate dining room area is perfect for entertaining. The generous sized Master Bedroom includes an ensuite washroom and 2 double mirror closet doors. The second Bedroom features a custom closet/storage organizer and great for a second Bedroom, Family Room or Den. This unit also offers an oversized in-suite Storage Room, plenty of closet space throughout, with an additional separate Storage Locker downstairs. Windows and balcony doors were replaced in 2017. Washer/Dryer ready for simple hook up. This suite gets tons of morning sun. Enjoy the scenic views from every room as well as your balcony with a glass of wine or cup of tea. Building hallways and common areas were redone and updated in 2023. Building Amenities include: Heated Outdoor Pool, Party Room with a kitchen, dance floor, projector and large screens for TV nights, Games Room featuring a dart board, pool table and ping pong table, Sauna, Gym with new equipment, Workshop, Car Wash area and a BBQ area. The Active Social Committee plans regular events for owners. Great location just stroll to the parks and walking paths along the Lake. Short walk to the grocery store, coffee shop and pharmacy. Some photos have been virtually staged. (id:55499)
Berkshire Hathaway Homeservices West Realty
Royal LePage Real Estate Services Ltd.
95 Avonmore Crescent
Orangeville, Ontario
This spacious and beautifully maintained home presents an unmistakable ownership opportunity due to an existing in-law suite with a shared entrance. It features the ability to be converted into two separate units with minimal work required, including being able to repurpose the large walk-in main floor panty / closet into a laundry room or bathroom. The open-concept kitchen with quartz countertops, all stainless-steel appliances and beautiful cabinetry seamlessly integrates with the living and dining areas, making it perfect for hosting. There are three large bedrooms featuring luxury vinyl tile flooring, remote-controlled ceiling fans and bright, recently upgraded windows. The basement boasts a full-sized kitchen with matching cabinetry and a stylish glass backsplash. It includes one large bedroom, four-piece bathroom and bright open concept living and dining room area with multiple above ground oversized windows. You are situated on a quiet street in a peaceful neighborhood filled with mature trees. The property includes a spacious front yard and fenced rear yard. A two-vehicle driveway and single car garage provide ample parking, while being a short drive to Hwy 10. This home offers significant potential as a single-family home but also includes the flexibility of a basement rental space. Freshly painted throughout and filled with natural light, it is move-in ready for you to enjoy! (id:55499)
Exp Realty
16 - 250 Lagerfeld Drive
Brampton (Northwest Brampton), Ontario
Located at the top right corner, this 3-year-old stacked townhouse has many windows for natural lights to come in. Approximately 1300 sq.ft. Oak stairs. Hardwood flooring on the main floor and the upper floor. No carpets. 2 spacious bedrooms and 2.5 bathrooms. Walk-in closet in primary bedroom. Big centre island & granite countertops in the kitchen. Convenient balcony next to dining/living room. 1 surface parking owned. The $190/month maintenance fee includes hi-speed internet. A few minutes of walking distance to GO station. Close to bus stops, schools, parks, stores, banks, etc. *For Additional Property Details Click The Brochure Icon Below* (id:55499)
Ici Source Real Asset Services Inc.
34 Bellasera Way
Caledon, Ontario
Brand New, Move-In Ready 4-Bedroom, 4-Washroom Freehold Townhome with No Maintenance Fees! This stunning home features a rare main-level bedroom with a full washroom - perfect for seniors, a guest suite, or a mortgage-helper rental. Primary Bedroom with ensuite , quartz counter on washroom vanity. Enjoy the convenience of a double garage with direct entry, a spacious balcony, and a carpet-free interior with elegant oak stairs. Tankless Heater under ownership (No monthly rental cost), The large kitchen with quartz counter top, stainless steel appliances and flooded with natural light. Located in a quiet, family-friendly neighborhood with easy access to Mount Pleasant GO Station. Dont miss this incredible opportunity! (id:55499)
RE/MAX Real Estate Centre Inc.
19 Swamp Sparrow Court
Caledon (Caledon East), Ontario
Welcome to The DARBAR where sophistication meets modern luxury. This brand-new 4-bedroom masterpiece, spanning nearly 3,500 sq ft, is set on an impressive pie-shaped lot that exudes charm and elegance. The striking brick and stone facade, complemented by a French-inspired Mansard roof, sets a graceful tone for the meticulously crafted interiors. Step inside to discover a culinary haven in the timeless eat-in kitchen, featuring a walk-through servery and a spacious walk-in pantry that flows seamlessly into a chic dining area. ~ The open-concept design invites you to experience the spacious formal living room, a cozy family room with a gas fireplace, and a versatile main-floor denperfect for work, relaxation, or creative endeavors. ~ Upstairs, retreat to your sanctuary in the luxurious primary bedroom, complete with his-and-her walk-in closets and a spa-like 5-piece ensuite that promises tranquility. Each bedroom features its own ensuite bath, offering privacy and comfort. A dedicated second-floor laundry room with built-in vanity adds an extra layer of convenience. The home is bathed in natural light thanks to oversized windows that create an inviting, warm ambiance throughout. ~ With an unfinished basement awaiting your personal touch, The DARBAR provides the perfect canvas for your vision to come to life. ~ Nestled in the picturesque community of Caledon East, surrounded by lush farmland, conservation areas, and premier amenities like the Caledon Ski Club and Caledon Golf Club, this residence offers the ideal blend of serenity and accessibility. Just 20 minutes from Orangeville, Bolton, and local schools, it's the perfect place to build your family's future. (id:55499)
Spectrum Realty Services Inc.
47 Donald Stewart Road
Brampton (Northwest Brampton), Ontario
Best Elevation D (1930 sq ft) in its class - Townwood Homes Built. Discover this stunning detached home with a 1.5 car oversize garage, offering 4 spacious bedrooms and 3 modern washrooms. Nestled in the sought-after Northwest Brampton neighborhood, this property exudes elegance with its all-brick and stone exterior and a welcoming double-door entry. Sun-filled interiors boast 9 ft ceilings, rich hardwood floors on the main level, and a beautifully upgraded kitchen featuring sleek quartz countertops, and ample storage. The master bedroom is a true retreat, complete with a luxurious 5-piece ensuite. Conveniently located close to all major amenities: library, park, public transit, recreation center, and schools. A perfect blend of style, comfort, and convenience awaits you in this exceptional home! (id:55499)
Gate Gold Realty
15 - 1332 Khalsa Drive
Mississauga (Northeast), Ontario
Great Location, close to Airport, Major Highways 401,410,407,427 & 403 in a high traffics area. The unit has 2500 sq ft area on the main floor including a mezzanine floor of approx. 625 Sq ft currently being used as display and distribution of Indian Culinary delights. There is a washroom too for the convenience at the main level. The unit also comes with a grade level drive in door at the back for convenience. Currently being used as industrial kitchen complete with 2 Walk In Coolers (20ft X 10 ft and 7ft X 10ft) and 1 Walk In Freezer ( 7Ft X 10ft)Kitchen Hood Canopy of 36ft. Stainless steel sink, shelves, stoves and storage. Great for the current use or for many other uses. (id:55499)
RE/MAX Gold Realty Inc.
15 Macdonell Avenue E
Toronto (Roncesvalles), Ontario
Welcome to 15 Macdonell Ave, located in the highly sought-after Roncesvalles area of Toronto. This exceptional property presents a unique opportunity for both families and investors. The property features four well-appointed apartments, each equipped with a kitchen and a bathroom, ensuring comfortable living for all residents. The basement includes two additional three-piece bathrooms, enhancing the functionality of the space. With multiple entrances to the home, accessibility is a key advantage. One of the standout features of this property is its expansive lot, which offers six or more parking spots an exceedingly rare find in the Toronto area .Recent updates have been made to most of the bathrooms, including those in the basement, kitchen on the main level and basement, which now feature newer appliances. The property is conveniently located within walking distance to public transit, and is just minutes away from Lake Ontario, St. Joseph's Hospital, grocery stores, and a variety of other amenities. Additional features of this property include ample storage space, hardwood floors, wood parquet flooring, and ceramic tiles. The roof was updated in approximately 2020, and the exterior boasts a fenced yard, concrete driveway, shed, and a detached garage. With a generous total living area of 2,652 sq. ft. above ground, plus an additional 1,000 sq. ft. in the basement, this property is well-equipped to meet a variety of needs. Dont miss the opportunity to make this remarkable property your own (id:55499)
Ipro Realty Ltd.
419 - 556 Marlee Avenue
Toronto (Yorkdale-Glen Park), Ontario
Fantastic location, close to everything! This brand-new 1 bedroom + den condo offers 2 full bathrooms and over 700 sq. ft. of modern living space. The open-concept living and dining area is perfect for entertaining, while the spacious primary bedroom provides comfort and privacy. The largeden is versatile ideal as a home office, second bedroom, or guest space. Enjoy the added convenience of a 24-hour concierge. Don't miss the chance to be the first to call this unit home (id:55499)
RE/MAX Millennium Real Estate
5598 Fudge Terrace
Mississauga (Churchill Meadows), Ontario
On entry, you'll feel "I'M HOME" in this stunning, meticulously-maintained, sun-filled, spacious home with clear sight lines to the backyard. It features a deep lot (110ft.),large foyer, an open-concept main floor with 9-ft.ceilings, garage entry and a two-sided fireplace that adds to the warmth of this space. The kitchen is a chef's dream with dark, tall cabinetry and natural stone countertops. Upstairs, wind down to restful nights in your huge primary suite, complete with two walk-in closets. The two secondary bedrooms are generously sized. The bright, professionally finished, expansive basement is a true gem, offering a fantastic rec room perfect for family movie nights, entertaining, an extra bedroom and more. The basement is outfitted with a bedroom-sized cold cellar, storage, a full 3-pce bathroom and laundry area. Mins to the new Mattamy Sports Park, Hospital, Erin Mills TC, top-rated schools, community centres, restaurants, parks, banks, Hwys 403,401,407 and so much more. **EXTRAS** Stainless Steel Stove, Refrigerator (with waterline), Built-In Dishwasher, Range Hood, Reverse Osmosis Kitchen Filtration System, White Washer/Dryer Combination Unit, Electrical Light Fixtures, Window Coverings (id:55499)
Cityscape Real Estate Ltd.
36 Bevington Road
Brampton (Northwest Brampton), Ontario
Welcome to this well kept, Spacious, 4 Bedroom Fully Detached House at walking distance to Go Station. Main floor offers Separate Living, Dining and Family Room. Hardwood floors and Oak Stair case, Quartz countertop and S/S Appliances. Spacious Master Bedroom with Full Ensuite and Walk in Closet. Separate entrance from the garage. No carpet in the entire house. (id:55499)
Save Max Real Estate Inc.
209 - 340 Dixon Road
Toronto (Kingsview Village-The Westway), Ontario
Super Clean & Spacious Condo !!! Offering nearly 1,000 sq. ft. of timeless elegance with the potential for future modern upgrades and personal touches. The open-concept living area is bright and inviting, creating a warm and homey atmosphere. A large, private balcony extends your living space year-round, providing a perfect retreat. Lower floor- no need to wait for the elevator!This unit features two generously sized bedrooms, each with its own closet and window for added comfort and privacy**The modern bathroom includes a stylish vanity and spa-like shower heads, offering modern touch**The cozy kitchen combines functionality and flexibility, providing ample storage for pantry essentials and the ideal space to bring your culinary ideas to life. A separate laundry room adds extra convenience and customization options .Great Investment ( positive cashflow possible) as property taxes costing less than a cup of coffee a day and an almost all-inclusive condo fee covering access to amenities and 24-hour security - this home offers incredible value. It also includes one underground parking spot for added convenience .Located in a prime area! This condo is easily accessible to public transit, Toronto Pearson Airport, schools, shopping, and major highways, including the 401, 407, and 427.Seeing is believing schedule a viewing today! (id:55499)
RE/MAX West Realty Inc.
413 Niagara Street
St. Catharines (444 - Carlton/bunting), Ontario
Discover the perfect blend of comfort and convenience in this beautifully maintained 3-bedroom, 4-bathroom home. Designed with functionality in mind, the main floor features 9' ceilings and a spacious primary suite complete with an ensuite, generous closet space, and main-floor laundry ideal for effortless one-level living. The heart of the home is the expansive eat-in kitchen, boasting a large breakfast island that flows seamlessly into the inviting family room with a cozy fireplace. French Doors off the living room lead to patio and private fenced backyard with a wood deck and garden shed, perfect for outdoor enjoyment. Thoughtful details like crown moldings throughout add a touch of elegance. Upstairs, two generously sized bedrooms each feature walk-in closets and share a full Jack-and-Jill bathroom. A versatile loft area offers endless possibilities playroom, study space, or additional lounge. The fully finished basement provides even more living space, ideal for entertaining, a home gym, media room, office, or guest suite, with the added benefit of egress windows. A tankless hot water system ensures energy efficiency. At just 17 years old, this move-in-ready home offers modern living with nothing to do but enjoy. Conveniently located near top-rated schools, shopping, highway access, and the aquatic center, splash pad, and library this one is sure to impress! (id:55499)
RE/MAX Escarpment Realty Inc.
205 - 42 Mill Street
Halton Hills (Georgetown), Ontario
Introducing a one-of-a-kind luxury condo in the heart of charming Olde Georgetown! This 1,201 sq. ft. boutique residence redefines sophistication, boasting soaring 9.6 ft. ceilings, premium finishes, and a spacious 120 sq. ft. outdoor terrace artfully crafted by designer Thomas Pierce. Enjoy the perfect blend of tranquility and convenience, with the GO station just a stroll away and Toronto accessible in 45 minutes by car. Walk to local restaurants, pubs, shops, parks, art galleries, and top schools all within minutes of your new home. This exclusive unit comes with one parking space and a locker, both offered at low monthly maintenance fees. A short 15-minute drive takes you to Toronto Premium Outlets for high-end shopping. The condo features built-in appliances, including a fridge, Bosch oven, microwave, and dishwasher. A separate laundry room includes a full-size washer, dryer, and a sink with a quartz countertop for added functionality. Virtually staged for you to envision your perfect lifestyle. (id:55499)
Keller Williams Edge Realty
5676 Brightpool Crescent
Mississauga (East Credit), Ontario
Welcome to this stunning detached home in the highly sought-after East Credit neighbourhood, offering With 4 spacious bedrooms, 4 bathrooms, a double garage, and a driveway for 3 cars, total 5 parking, this property provides ample room for big family and guests. Enjoy the cozy family room with a gas fireplace. Upstairs offers 4 spacious bedrooms, a primary suite with a 5-piece ensuite. Don't Miss this Gem, Move in and Enjoy! Ideally located near Heartland, you'll be close to all the amenities you need. Finished Basement Features 3 Pc Bathroom & Large Furnace/Storage Area Plus Cold Cellar. Prestigious Street In River Run. There are Two (2 )Laundry rooms, 1 in ground floor and 1 in basement! Perfect Home For Large Family. Quiet Crescent Location. Conveniently Located Close To Great Schools, Parks, Shopping Square One Mall, Erin Mills Town Centre, Rivergrove Community Centre, GO Transit, Church, Mosque And Major highways (401, 407), Hospital, Streetsville Village, restaurants, Credit River, parks, public transit, & the Heartland Town Center. A must see !. 4 Very Large Bedrooms. **EXTRAS** Light Fixtures, Window Coverings, Central Air, Inside Access To Garage, Laundry Room Side Door.Light Fixtures, Central Air, 4 Windows in Basement, Huge Extra Spce In basement For Making More. (id:55499)
Right At Home Realty
102 Cedarbrook Road
Brampton (Sandringham-Wellington), Ontario
Welcome to this immaculate 3-bed 4-bath townhouse, perfectly designed for modern living. With a newly finished basement that includes a 3-piece bath and kitchen area. This home offers extra space for family or guests. The main level features an open-concept layout with a spacious dining area, cozy family room, and well-appointed kitchen, ideal for both entertaining and everyday living. The luxurious Primary bedroom boasts a large walk-in closet and a spa-like Ensuite bath providing a serene retreat, while two additional generous-sized bedrooms offer ample space for family, guests, or a home office. Recently painted throughout, this home is move-in ready and exudes a fresh, modern vibe. Enjoy the convenience of 2-car parking with the option for a third spot. Situated in a prime location, this home is within walking distance to excellent schools, public transport, shopping, parks, and places of worship, offering the perfect blend of comfort and convenience. Don't miss this opportunity! **EXTRAS** Rough-In for entry to Garage from Front Hall. Rough-In for Central Vac. (id:55499)
Royal LePage Meadowtowne Realty
1334 - 1488 Pilgrims Way W
Oakville (1007 - Ga Glen Abbey), Ontario
Don't miss this fantastic opportunity for 1st time home Buyers in the well-managed Pilgrims Way Village, located in the heart of Glen Abbey. This sought-after community is close to Pilgrims Way Plaza, Pilgrim Wood Public School, Glen Abbey Community Centre, Abbey Park High School, parks, and an extensive trail system. The top-floor, two-bedroom condo boasts an open concept layout, elegant laminate floors, a living room with a cozy wood-burning fireplace, and a spacious balcony with storage access. Additional highlights include a dining room, an updated kitchen with granite countertops, s/s appliances, a four-piece bathroom, in-suite laundry, and Don't forget about the underground parking which is a life-saver in the winter (but also great paint protection in the summer) . Complex amenities feature a party room, exercise room, billiards, and a sauna. The monthly rental fee covers parking and water, an extra parking space. Enjoy a central location near shopping, restaurants, the hospital, Glen Abbey Golf Club, and commuter-friendly access to the QEW, GO Station, and Highway 407.Large locker off of the patio. Top schools=Top community, with Pilgrim Wood Elementary ranked 97th percentile in the province, and Abbey Park Secondary ranked 99th! Can you get better than that?! Amazing location 2 min walk from local plaza with grocery. 4 min walk to Pilgrim Wood School, Pilgrims Park, Mccraney Creek Trails and Glen Abbey Trails. 2 min drive to QEW and 4 min to Bronte GO Train station. (id:55499)
Royal LePage Flower City Realty
1507 - 65 Speers Road
Oakville (1014 - Qe Queen Elizabeth), Ontario
This Spectacular 1+1Den Unit In Trendy Kerr Village, Almost 700 SQ FT, with Breathtaking Views of the Lake. Entertainers Delight With A Bright Open Concept ,Breakfast Bar, Granite Counters & Backsplash. Spacious L/R and Primary Bed. The Den Can Be Used As A Guestroom or an Office Space, All Conveniently Located In Oakville. Close To Go Train, Shopping, Oakville Marina And QEW. (id:55499)
RE/MAX Realty Services Inc.
41 Ashen Tree Lane
Brampton (Northwest Brampton), Ontario
This beautifully maintained freehold, Mattamy-built end unit, designed to feel like a semi-detached home, is the perfect place to call your own. Boasting a spacious and functional layout, this 3-bathroom home features a large, modern kitchen with a center island, a dining area. The fully finished basement includes a walk-out with direct access to the garage, offering added convenience. The bright and open main floor provides a generous living area, ideal for both relaxing and entertaining, with large windows that let in plenty of natural light. The stylish kitchen is equipped with stainless steel appliances, quartz countertops, and abundant cabinetry perfect for culinary enthusiasts. A convenient breakfast bar adds a casual dining option. Retreat to the spacious master suite, which includes an en-suite bathroom for added privacy. Two additional well-sized bedrooms offer comfort and flexibility for family or guests. Step outside to your private enclosed backyard, a peaceful space to enjoy your morning coffee or unwind in the evening. Situated in a desirable neighborhood, this townhouse is just a short walk to the Mount Pleasant Go Station and is close to parks, shopping, dining, and top-rated schools. This is an opportunity you won't want to miss! (id:55499)
Homelife/miracle Realty Ltd
26 Kessler Drive
Brampton (Sandringham-Wellington), Ontario
Welcome to ""The Bright Side"" at Mayfield Village Community. This highly sough after area built by Remington Homes. Brand New Construction. The Elora model, 2664 sq ft. This open concept home is for everyday living and entertaining. 4 bedroom, 3.5 bathroom home is waiting for you. 9.6 ft smooth ceilings on main floor, 9 ft ceilings on 2nd floor. Hardwood flooring on main level excluding tiled areas. Hardwood on upper hallway. 5 1/4 Baseboards. Extended height kitchen cabinets. SS vent hood. Granite countertop in kitchen and bathroom vanities. 150 Amp. 40 oz broadloom in bedrooms. (id:55499)
Intercity Realty Inc.
18 Kessler Drive
Brampton (Sandringham-Wellington), Ontario
Your new home at Mayfield Village, awaits you! This highly sough after ""The Bright Side" "community built by Remington Homes. Brand new construction. The Adele Model 2328 sqft. This Beautiful open concept home is for everyday living and entertaining. 4 bedroom 3.5 bathroom,9.6 ft smooth ceilings on main and 9 ft smooth ceilings on second floor. Upgraded 5" hardwood throughout home except where tiled. Upgraded ceramic tiles 18x18 in foyer, powder room, kitchen, breakfast and bathrooms. Stained stairs to match hardwood with Iron pickets. Upgraded kitchen cabinets with valance lighting SS vent hood. Blanco sink with upgraded granite countertop. Rough-in water line for fridge. Rough-in gas line for future gas stove. Don't miss out on this home. (id:55499)
Intercity Realty Inc.
66 Claremont Drive
Brampton (Sandringham-Wellington), Ontario
Your new home at Mayfield Village, awaits you! This highly sough after ""The Bright Side" "community built by Remington Homes. Brand new construction. The Elora Model 2664 sqft. This Beautiful open concept home is for everyday living and entertaining. 4 bedroom 3.5 bathroom,9.6 ft smooth ceilings on main and 9 ft ceilings second floor. Upgraded 4 3/8" hardwood on main floor and upper hallway. Upgraded ceramic tiles 18x18 in Foyer, powder room, kitchen, breakfast and primary ensuite. Stained stairs with Iron pickets. Upgraded kitchen cabinets with microwave shelf. SS vent hood & pot filler. Extra large island 7 x 4. Blanco sink with upgraded granite countertop. Rough-in waterline for fridge. Upgraded bathroom sinks. 2 sided gas fireplace between living/dining room and family room. Don't miss out on this home. (id:55499)
Intercity Realty Inc.
50 Gallucci Crescent
Brampton (Bram East), Ontario
Nestled on a spacious 47-foot wide ravine lot, this exceptional home offers a picturesque view as it backs onto a tranquil trail. A highlight of this property is the fully finished walk-out basement, which features its own separate entrance, providing both convenience and privacy .Upon entering the main floor, you'll discover an inviting layout that encompasses distinct living, dining, family, and 2 den areas, all freshly painted to create a bright and welcoming atmosphere. The flooring throughout the main and second stories combines elegant ceramic tiles and rich hardwood, enhancing the home's aesthetic appeal. Thoughtfully placed pot lights add a modern touch, illuminating the living room, dining space, family room, and the hallway on the second level. Moving to the upper floor, you will find generously sized bedrooms, each designed to maximize comfort, accompanied by three full bathrooms that bask in an abundance of natural sunlight. The kitchen has been tastefully updated, showcasing new countertops and a chic backsplash that elevate its functionality and style. The basement is a versatile space, featuring a spacious bedroom and a full bathroom, making it perfect for guests or extended family. Additionally, the bar area can be effortlessly converted into a full kitchen, offering even more possibilities. The exterior of the property is equally impressive, with a cemented driveway, a side entrance, and half of the backyard thoughtfully paved for low maintenance. At the front of the home, a charming balcony adds to the curb appeal, complemented by a concrete driveway that enhances accessibility. The backyard is an outdoor oasis, complete with a stunning deck and an attractive garden shed. Enjoy seamless access from the kitchen to the deck, creating an ideal setting for leisurely summer evenings. Throughout the home, upgraded light fixtures provide a contemporary flair, and the property has been meticulously cared for, ensuring its pristine condition. (id:55499)
RE/MAX President Realty
6945 Meadowvale Town Centre Circle
Mississauga (Meadowvale), Ontario
Introducing prime mixed-use development land located in the heart of Mississauga, Ontario. This fantastic 0.94-acre property sits adjacent to First Capitals bustling Meadowvale Town Centre and Mississauga transit bus terminal, offering exceptional visibility and access. With an official plan designated for mixed-use, the site holds incredible potential for a variety of projects. Its strategic location steps away from Winston Churchill Blvd. and Aquitaine Ave. provides convenient access to major transportation routes, including Highways 401 and 407, ensuring ease of connectivity. This is a great opportunity for developers looking to capitalize on a high-demand area with tremendous growth potential. Offer Submission due date on March 31, 2025 at 5:00 PM. Please note this is vacant land which does not include the place of worship building adjacent to the property. (id:55499)
Royal LePage Your Community Realty
33 - 530 Speers Road
Oakville (1014 - Qe Queen Elizabeth), Ontario
Discover the exceptional new premium office condominium project located in the bustling heart of Oakville. This modern development boasts an elegant glass facade that allows natural light to pour into the space, creating a bright and inviting atmosphere. The suites are delivered in shell condition and include plumbing rough-ins, offering flexibility for customization. Strategically positioned along one of Oakville's most prominent corridors, the building provides seamless access to the QEW/403 and is surrounded by a wide range of amenities, with convenient public transit connections. Perfectly suited for office or commercial use. Suites to be delivered in shell condition with plumbing rough-ins and HVAC on roof. Please note, taxes are yet to be assessed and remain under occupancy status. (id:55499)
Homelife Superstars Real Estate Limited
34 - 530 Speers Road
Oakville (1014 - Qe Queen Elizabeth), Ontario
Unit #34. Discover the exceptional new premium office condominium project located in the bustling heart of Oakville. This modern development boasts an elegant glass facade that allows natural light to pour into the space, creating a bright and inviting atmosphere. The suites are delivered in shell condition and include plumbing rough-ins, offering flexibility for customization. Aprrox 23 feet ceiling height. Strategically positioned along one of Oakville's most prominent corridors, the building provides seamless access to the QEW/403 and is surrounded by a wide range of amenities, with convenient public transit connections. Perfectly suited for office or commercial use. Suites to be delivered in shell condition with plumbing rough-ins and HVAC on roof. Please note, taxes are yet to be assessed and remain under occupancy status. (id:55499)
Homelife Superstars Real Estate Limited
9 Owens Road
Brampton (Credit Valley), Ontario
***POWER OF SALE*** NEWLY RENOVATED!! This Home Is Not To Miss! A Beautiful Four Bedroom Home In The Highly Sought-After Credit Valley Neighbourhood. This Spacious Home Also Has Three Additional Bedrooms Located In The Basement With Not Only A Fully Equipped Kitchen But A Separate Entrance As Well! This Home Has S/S Appliances, 9 FT Ceilings, Spacious Bedrooms & Enclosed Private Backyard! Conveniently Situated Close To Transit, Mount Pleasant Go Station, Grocery Stores, Parks & Much More! (id:55499)
Homelife Frontier Realty Inc.
358 Maple Avenue
Halton Hills (Georgetown), Ontario
+/-1.85 acre of Prime residential lot, across from Golf course near Trafalgar in Georgetown. This property features a spacious executive home with an inground swimming pool. Renovate existing home into spectacular extended family residence with 4+ car garage or Re-develop (with zoning work). Please Review Available Marketing Materials Before Booking A Showing. Please Do Not Walk The Property Without An Appointment. See L/A re Future tax estimate and encroachment. (id:55499)
D. W. Gould Realty Advisors Inc.
358 Maple Avenue
Halton Hills (Georgetown), Ontario
+/-1.85 acre of Prime residential redevelopment lot, across from Golf course near Trafalgar in Georgetown. Re-develop the property for higher density (see adjacent project, zoning work required) or renovate existing home. This property features a spacious executive home. Please Review Available Marketing Materials Before Booking A Showing. Please Do Not Walk The Property Without An Appointment. See L/A re Future tax estimate and encroachment. (id:55499)
D. W. Gould Realty Advisors Inc.
358 Maple Avenue
Halton Hills (Georgetown), Ontario
+/-1.85 acre of Prime residential redevelopment lot, across from Golf course near Trafalgar in Georgetown. Re-develop the property for higher density (see adjacent project, zoning work required) or renovate existing home. This property features a spacious executive home. Please Review Available Marketing Materials Before Booking A Showing. Please Do Not Walk The Property Without An Appointment. See L/A re Future tax estimate and encroachment. (id:55499)
D. W. Gould Realty Advisors Inc.
901 - 61 Markbrook Lane
Toronto (Mount Olive-Silverstone-Jamestown), Ontario
***Location** Location ***Location**** This Exceptionally Bright and Spacious 2 Bedroom Plus Den Which Has Existing Retractable Doors And Can Be Used As 3rd Bedroom Will Make You Feel Right At HOME**** This Beauty Comes With 2 Full Washrooms, Upgraded Berber In The Livingroom/Dining Room Area. Ensuite Washer and Dryer, Den Has Floor To Ceiling Glass illuminating The Area With Lots Of Natural Light. This Building Is Well Maintained With Security Guard ( At Scheduled Times) And Offers Lots Of Amenities : Indoor Pool, Gym, Games Room, Party Room, Sauna, On Site Property Management Office ETC.****This Building Is Situated In An Excellent Location Giving You Access To Parks, Schools, York University, Humber College, Albion Mall, Plazas, Restaurants, Banks, Steps Away From TTC Transit, Highways, Place of Worship And Much More**** (id:55499)
Century 21 People's Choice Realty Inc.
5492 Tenth Line W
Mississauga (Churchill Meadows), Ontario
Beautifully maintained semi-detached home with 4+1-bedroom, 3.5-bathroom, great curb appeal, nestled in Mississauga's Churchill Meadows neighbourhood. Spanning approx. 2,244 square feet above ground, plus finished basement extends over 3000 sqft of total living space. This sun-filled residence includes a main floor with fully upgraded kitchen with granite countertops, back splash, S/S appliances & custom pantry, washroom, hardwood floors & staircase, crown molding & 9ft ceilings and pot lights. Second floor boosts 3 spacious bedrooms with laundry and a 4-piece bathroom. The 4th bedroom on third floor becomes a private retreat complete with its own terrace, a custom-fitted walk-in closet, and a luxurious 5-piece ensuite. The full sized basement can be a 5th bedroom and gym or entertainment area. A double car garage rounds out this exceptional offering. Nearby access to Hwy 401, 403, 407, QEW and only minutes from the Streetsville GO Station. With amenities like banks, medical & dental offices, nearby hospital, park, schools, transit, plaza as well as ample dining options, it creates a neighborhood that seamlessly combines urban convenience with the peaceful charm of suburban life-style. Move in ready! (id:55499)
Bay Street Group Inc.
1715 - 60 Heintzman Street
Toronto (Junction Area), Ontario
Welcome to 60 Heintzman Street #1715, nestled in the heart of The Junction! This bright and spacious 2-bedroom, 2-bathroom unit offers 2 parking spots and 2 lockers, all with low maintenance fees. Featuring an open-concept design, the functional split-bedroom layout maximizes space and storage. The kitchen boasts stainless steel appliances and a convenient breakfast bar with granite countertops, perfect for dining. The living area leads to a private balcony with south-facing views, ready for your personal touch. The primary bedroom includes a walk-in closet and a 4-piece ensuite with a deep soaker tub, while the secondary bedroom features large windows and ample light. Enjoy exceptional building amenities such as a concierge, garden terrace with BBQ, children's playroom, study, and gym. Located steps from the TTC, UP Express, High Park, trendy Junction shops, cafes, restaurants, and Stockyards, this unit is your perfect urban retreat. **EXTRAS** *Listing contains virtually staged photos* Monthly condo fee includes all maintenance to building. Both bedrooms have custom blinds. Unit professionally cleaned and painted November 2024. (id:55499)
Sutton Group-Admiral Realty Inc.
57 Meadowbank Road
Toronto (Islington-City Centre West), Ontario
Nestled in one of West Toronto's most sought-after communities, this masterfully custom-crafted estate features 5 bedrooms, 7 bathrooms, and over 6,000 square feet of bespoke living space. As you step through the front entrance, you are welcomed by a grand foyer with seemingly endless sightlines extending through to the backyard, setting the tone for the luxurious experience that awaits. At the heart of the main level lies an incredible kitchen with custom cabinetry, premium Thermador appliances, and a family-sized island. Adjacent to the kitchen, the butler's pantry leads you to the grand dining room, perfect for entertaining. The open-plan kitchen and living area boasts a feature wall with a TV niche, linear gas fireplace, and built-in storage, creating a warm and inviting space for gatherings. Step through the rear garden doors and prepare to be enchanted by the meticulously designed backyard. This outdoor oasis offers multiple areas for al fresco dining, a relaxing retreat by the outdoor fireplace under a custom pergola, and ample space to bask in the sun amidst professionally manicured gardens. It is truly an oasis inspired by luxury hotel gardens. The master suite, located at the rear of the home, features striking vaulted ceilings, a chic 5-piece bathroom, a dressing room, a shoe closet, and a built-in vanity area. The spacious 2nd and 3rd bedrooms share an ensuite bath with a double vanity and separate water closet, while the 4th and 5th bedrooms offer private ensuites, ideal for guests or separate living quarters. The expansive lower level features an open-concept theatre and games room with a 100-inch screen and a 7.1 built-in sound system. Additionally, you'll find a spa-inspired full bathroom, bedroom or den, ample storage areas, laundry room, and a fully equipped mirrored gym/yoga studio. Discover the epitome of luxury living where every detail is designed for comfort, elegance, and style. (id:55499)
Royal LePage Real Estate Services Ltd.
12 - 1040 Martin Grove Road
Toronto (West Humber-Clairville), Ontario
This 2,770 sqft industrial unit is within the Employment Industrial (E1) zone allowing for wide variety of uses. This prime location benefits from convenient access to Highway 409 and 401, and proximity to Toronto Pearson International Airport. The units at this location are highly coveted by owner/users and investors alike due to its versatility, functionality, and high tenant retention rate. Lease term 1-2 years. (id:55499)
Kolt Realty Inc.
1013 - 6720 Glen Erin Drive
Mississauga (Meadowvale), Ontario
Client RemarksWelcome to your dream home! This beautifully updated 2-bedroom condo, located on the top penthouse floor, offers an exceptional living experience in the heart of Meadowvale. Boasting stunning northwest views, this bright and spacious corner unit features a thoughtfully updated kitchen, perfect for cooking and entertaining. The large living room is ideal for relaxation and gatherings, with an abundance of natural light pouring in through the newer windows and balcony door. Enjoy the benefits of two generous bedrooms and a well appointed bathroom. With two owned parking spots, convenience is key, making your everyday life even more seamless. This well-maintained building provides a range of amenities, including a heated outdoor pool, fitness room, party room and guest room, and even a laundry room when you need larger commercial machines for those large items that are just too big for the ensuite laundry. The location is unbeatable! Situated directly across from Meadowvale Town Centre, you're steps away from shops, restaurants, and services. Mississauga Transit and the GO Bus are right at your doorstep, making commuting a breeze. Major highways, including the 401, 403, and 407 are just minutes away, providing quick access to the rest of the city and beyond. Enjoy outdoor adventures just kitty-corner to Lake Aquitaine, or take a short stroll to the newly renovated Meadowvale Community Centre with its incredible range of fitness, recreation, and leisure programs. You'll also be close to the Meadowvale Theatre, great schools, trails, and parks, all within a family-friendly, community-oriented neighbourhood. Don't miss this opportunity to own a penthouse unit in one of Meadowvale's most desirable buildings. Whether you're a first-time buyer, downsizer, or savvy investor, this condo truly has it all. Schedule your showing today. Amazing scores: Walkscore 86, Schools 84, Parks 100, Transit 85. All inclusive maintenance fees! (id:55499)
Royal LePage Meadowtowne Realty
277 Wallenberg Crescent
Mississauga (Creditview), Ontario
Welcome to this stunning, fully renovated gem in the heart of Mississauga! Renovated with first-class professional workmanship, this home showcases impeccable attention to detail and modern design. Featuring 3+2 bedrooms, 5 newly upgraded luxurious bathrooms, and 2 newly upgraded separate kitchens, its perfect for multi-generational living or potential rental income. With laundry sets on both the main floor and basement, convenience is at your fingertips. Fully renovated from top to bottom, this home boasts a new roof, modern flooring throughout, and a brand-new HVAC system for year-round comfort. The upgraded 200 amps electrical panel ensures enhanced safety and efficiency for all your modern needs. Located in a prime Mississauga location, close to schools, shopping, dining, and major highways, this property offers unmatched convenience. An inspection report is also available upon request. (id:55499)
RE/MAX West Realty Inc.
3054 Plum Tree Crescent
Mississauga (Meadowvale), Ontario
Welcome to 3054 Plum Tree Crescent! This Spacious Split-Level Home has been Beautifully Upgraded, Light-Filled Living Spaces, Including a Custom Kitchen and a Living Room that Opens onto a Sun-Drenched Deck, Perfect for Relaxing After a Long Day, or Entertaining with Family and Friends. The Backyard is Exceptional a Private Oasis Surrounded by Mature Trees, Offering Incredible Seclusion as it Backs onto a Field with No Neighbours Behind. Rear width is Over 57 Feet wide! Perfect for Family Gatherings! This Home is Turn-Key and Comes with Everything You Need, Including Natural Gas Hookup for a BBQ, an Above Ground Pool, Treehouse for the kids, and Multiple Areas both Inside and Out for Enjoyment and Relaxation. All this, Steps to Top-Rated Schools and Quick Access to the 401, 407, 403, and GO Station for an Easy Commute. Your Dream Home Awaits! (id:55499)
Keller Williams Portfolio Realty
484 Thornborrow Court
Milton (1039 - Mi Rural Milton), Ontario
Luxurious 4 Bdrm 3 Bathroom Detached Home-Great Curb Appeal! Desirable Street - Directly Across From Scenic Pond. Many Upgrades $$$ & Elegant Details! Prime Milton Location - Walker Community. Superb Floor Plan. Bright & Spacious Gourmet Kitchen W/Breakfast Bar Island, Granite Counters & Stainless Steel Appliances. Open Concept Design. Walkout From Kitchen To Fenced Yard With Stone Patio & B.B.Q. Gas Line. Three Modern Bathrooms. Beautiful Hardwood Floors! Modern Staircase With Metal Pickets. Large Primary Bedroom With His & Hers Closets & Spa Like 5Pc Ensuite (Separate Seamless Glass Shower, Soaker Tub, & His/Hers Sinks). High Basement With Windows. Ideal For Entertaining! Gas Fireplace. Convenient Entrance From Garage Into Home. Beautifully Landscaped Yard-Attractive Large Backyard Stone Patio, Stone Front Porch, & Front And Side Stone Walkways. Shows Well! (id:55499)
Realty Life Ltd.
7602 Redstone Road
Mississauga (Malton), Ontario
One-of-a-Kind Masterpiece built in 2022, situated on a corner premium lot with approx. 6000 Sq. ft. of luxury living space (4078 Sf Above Grade). 9 Bedrooms 8 Bathrooms in total! This home offers a contemporary design with luxury finishes throughout. As you step through the main foyer you're greeted with heated floors that extend throughout the dining, kitchen, and living areas. Two main-level guest bedrooms (or office spaces) share a Jack-and-Jill 5-piece ensuite with custom built-in closet. Exquisite millwork enhances the homes elegance. The gourmet-style kitchen is a chefs dream, equipped with top-of-the-line appliances with a separate spice kitchen. The dining area comfortably seats 10, making it ideal for large family gatherings. Adjacent to the dining area, the expansive living room features a cozy Dimplex fireplace, creating the perfect ambiance. For entertaining, the grand great room is a showstopper with its 17-foot soaring ceilings, luxurious chandeliers that provide an impressive, opulent feel. Large windows flood the space with natural sunlight and equipped with motorised shades. Hardwood flooring throughout this great room complements the homes elegant style, and accent feature walls add a unique, custom touch to the design. Second level features 9-foot ceilings, a sitting area with electric fireplace and a primary bedroom thats truly a retreat, w 2 large walk-in closets, and a spa inspired 5 piece ensuite bathroom. Additionally, the second floor offers 3 more well-sized bedrooms, each with its own ensuite bathroom and walk-in closet. Accent walls and craftsmanship details blends seamlesslessly, adding character to each bedroom. The second floor also features a convenient laundry room. The finished walkout basement is a standout feature. It comes with permits to convert into two units one with a bedroom and bathroom, and the other with two bedrooms and a bathroom, making it perfect for extended family, guests, or as a rental opportunity. (id:55499)
Ipro Realty Ltd.
752 Old School Acres S
Caledon, Ontario
Stunning 4-bed, 3-bath Home situated over 1 ACRES in the charming rural community of Caledon. This exceptional property features breathtaking views, an open and practical layout, a living room with high ceilings and a wood-burning fireplace, and a main floor family room with walkout access. The main level family room and living room, both adorned with hardwood floors ,offer open-concept living and a cozy fireplace setting, perfect for entertaining guests or enjoying quiet family moments. The main level reveals a stunning kitchen , all bathed in natural light from large windows. The gorgeous primary bedroom, along with three additional bedrooms, provides ample space and comfort, each featuring hardwood floors, ample closet space, and abundant natural light. This home is a harmonious blend of sophistication and comfort ,ideal for those seeking a serene and stylish living environment. Minutes away from Georgetown Hospital, golf clubs, parks, school. Don't Miss Out This Exceptional Opportunity. (id:55499)
RE/MAX Gold Realty Inc.
95 Bel Air Drive
Oakville (1011 - Mo Morrison), Ontario
Nestled on the exclusive Bel Air Drive, home to just 13 families, this beautifully proportioned residence sits on a 103.35' x 148.59' lot in a highly sought-after South East enclave. Boasting 7,715 sq ft of elegant living space, this home showcases exquisite craftsmanship throughout.The main floor features a cozy master bedroom complete with heated floors and a Jacuzzi whirlpool bathtub. The professionally landscaped backyard offers complete privacy, adorned with mature trees, shrubs, armor stone, and river rocks. Access the rear stone patio directly from the dining room, master bedroom, and kitchen.The basement is designed for entertainment, featuring a spacious theatre room with Apple TV and a full-mirrored dance room. The property is surrounded by many top-ranking schools and is within walking distance to downtown Oakville and the lake. Experience luxurious and convenient living in Oakville. (id:55499)
Smart Sold Realty
3364 Fenwick Crescent
Mississauga (Erin Mills), Ontario
3 Bedrooms, 3 Washrooms Perfect for families or professionals. Master Bedroom with Full Ensuite. Your private retreat. Kitchen Featuring new countertops and a stylish backsplash. Finished Basement Ideal as a home office, entertainment space, or extra storage. Quiet Crescent Enjoy peace and privacy in a family-friendly setting. Prime Location Close to shopping, entertainment, top schools, transit, and major highways. Ample Parking Extended driveway fits 3-4 cars, plus 1 additional space in the garage. Dont miss this amazing rental opportunity in Erin Mills! (id:55499)
Century 21 Regal Realty Inc.
110 - 20 Halliford Place E
Brampton (Goreway Drive Corridor), Ontario
Amazing property, very beautiful townhome in the heart of Brampton East community. Bright living and dining area with Balcony, large kitchen with island, stainless steal appliances, laminate and broadloom flooring, with 1 full washroom. Close to shopping, hospital, conservation area, schools, place of worship, public transit on the doorsteps. This beautiful property is on the intersection of Goreway Dr and Queen St East. **EXTRAS** All elf's, fridge, stove, dishwasher, washer & dryer (id:55499)
Homelife Superstars Real Estate Limited




