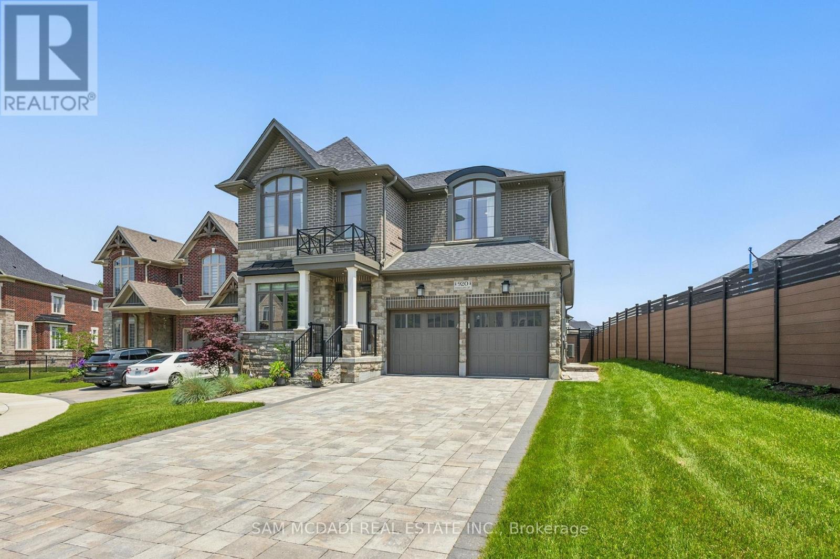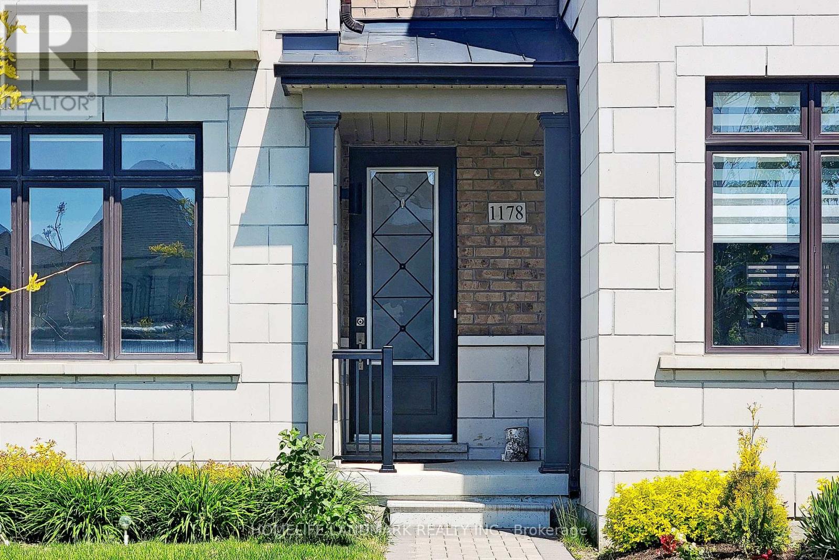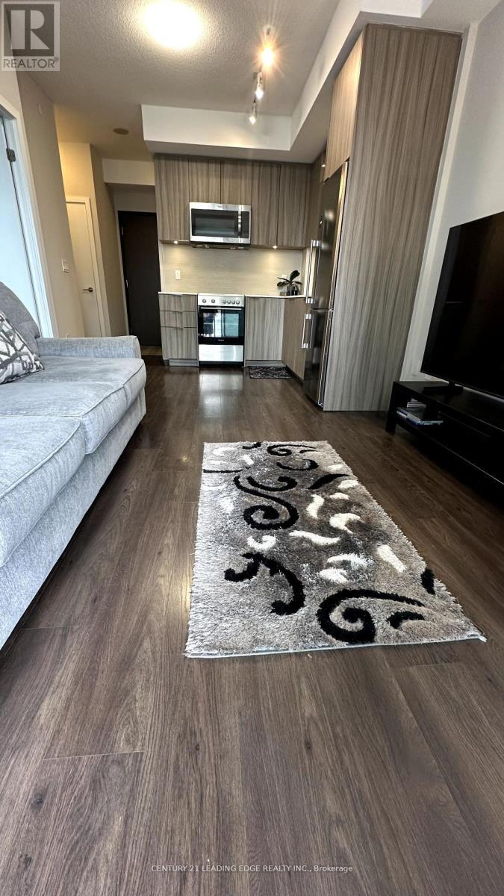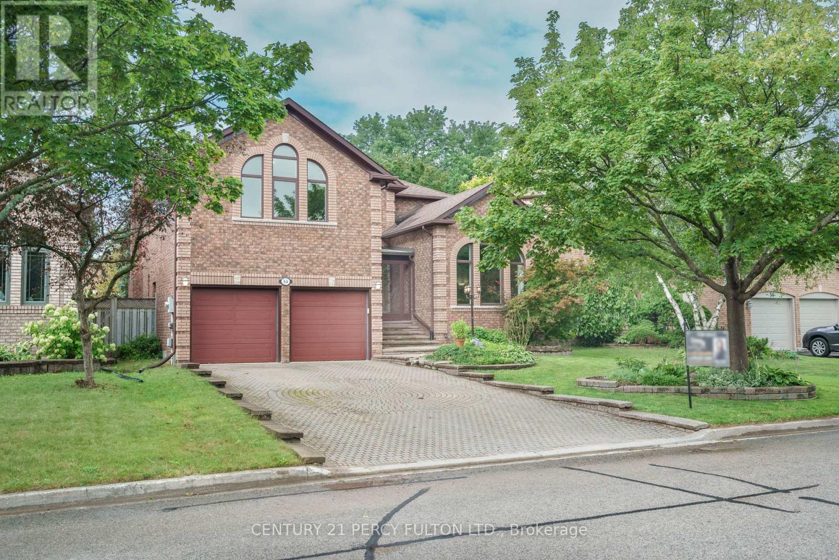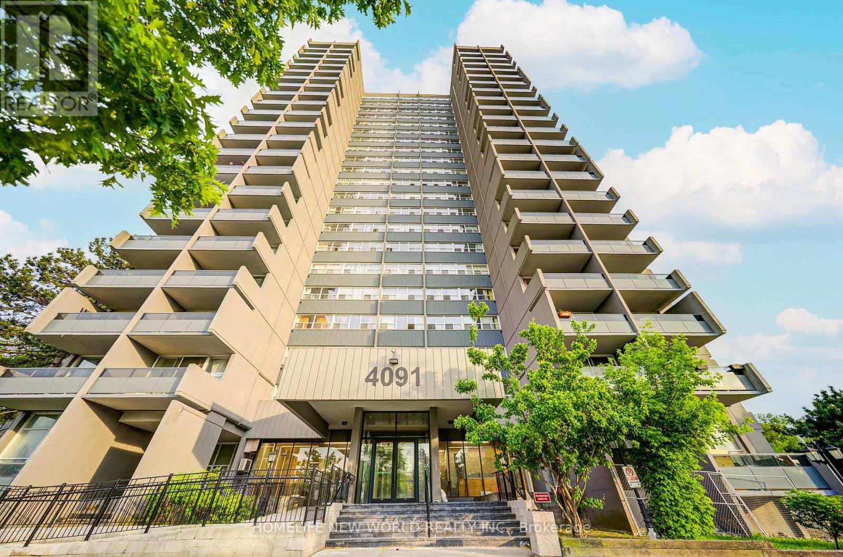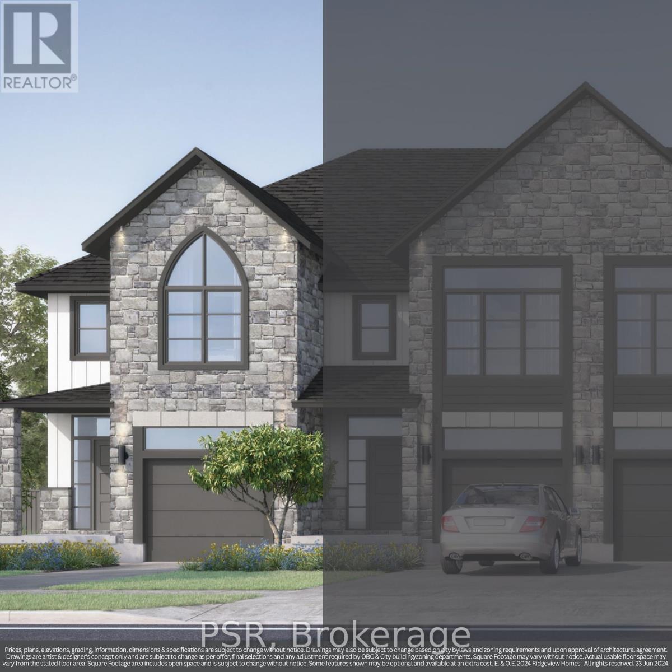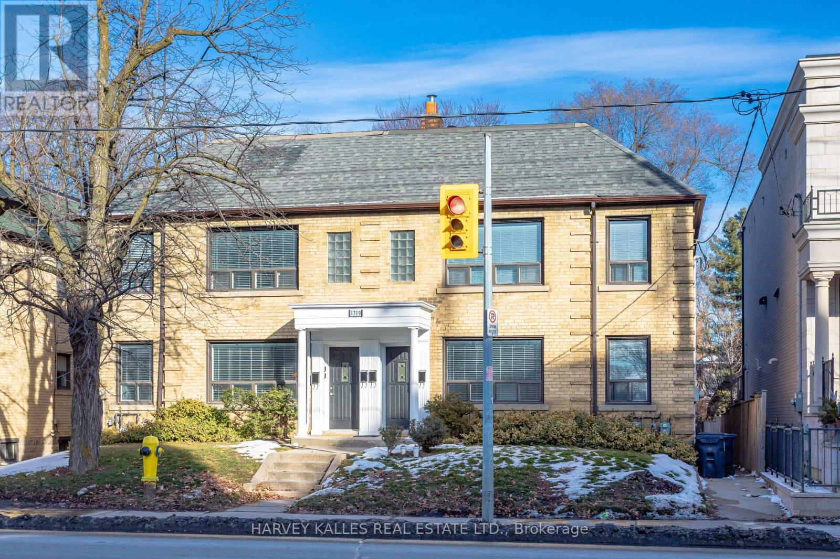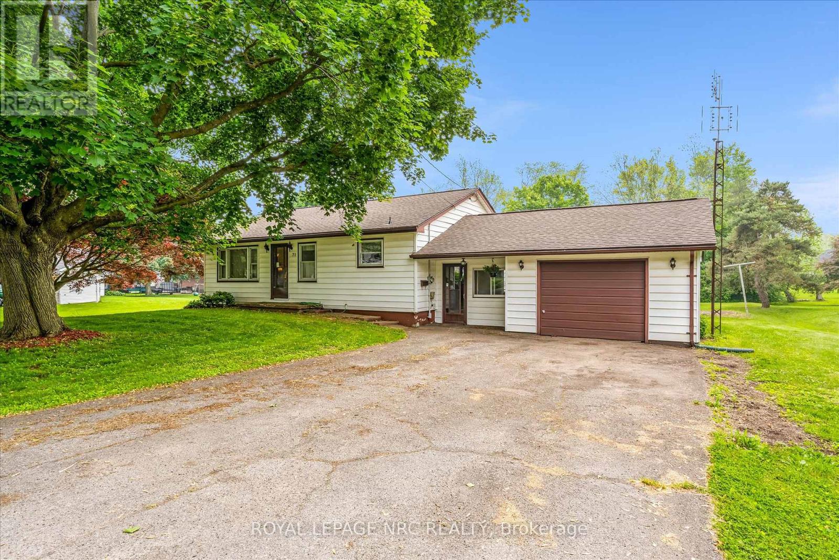920 Pondcliffe Drive
Kitchener, Ontario
Step into a home where your next chapter begins where comfort meets elegance in this beautifully upgraded, all-brick and stone executive residence nestled on a beautiful oversized lot in the peaceful, family-friendly Forest Creek communitysurrounded by ponds, walking trails, and greenerythis stunning 4-bedroom, 4-bath Kenmore-built home offers approx 3,300 sq ft of beautifully finished living space plus approx 1500 sq ft of unfinished lower level waiting for your personal touches!With soaring 9-ft ceilings and engineered hardwood floors on the main and second floor and 8-ft on the lower level, the home feels open, airy, and full of life. The thoughtfully designed layout is flooded with natural light throughout the day. A chefs dream kitchen with high-end smart appliances opens into a bright family space, perfect for everyday moments and special celebrations. Step outside to a custom-designed, three-level deck and a full, professionally landscaped backyard made for connection and joy, and take advantage of a rare 3-car garage and generous parking for 10 cars! (id:55499)
Sam Mcdadi Real Estate Inc.
503 - 2495 Eglinton Avenue W
Mississauga (Central Erin Mills), Ontario
Brand New Luxurious Condo, Never Lived In, Large Windows With Ample Natural Light, 629 SQFT, 1 Bedroom+Den+Balcony, Unobstructed View For All Rooms, Laminated Floor Throughout, 9Ft Ceilings, High End Finishes, Modern Kitchen, Central Island, Walk-Out To Balcony For Relaxing or Entertaining. Large Closet In Bedroom. Access To Over 12,000 Square Feet Of Amenities, Including a Fitness Centre, Gymnasium, Co-working Space, Theatre Room, Party Room, Outdoor Terrace With BBQs And Lounge Areas. Convenient Location, Just Steps To To Erin Mills Town Centre, Shopping Mall, Bank, Retail Stores, Plaza, Tim Hortons, Transit At Door Steps, Close To Shops, Highway 403 &401, Parks, Hospital And Much More! 1 Parking And 1 Locker Included! Student Considerable. (id:55499)
Highland Realty
1178 Wellington Street E
Aurora, Ontario
Discover a luminous 4-bedroom freehold townhome nestled in a coveted community. With 10-foot smooth ceilings on the main floor, this residence boasts substantial high-quality upgrades. The open-concept kitchen features extended upper cabinetry, quartz countertops, and an expansive center island. Conveniently located near Highway 404, schools, shopping centers, recreational facilities, and more. (id:55499)
Homelife Landmark Realty Inc.
130 Walter English Drive
East Gwillimbury (Queensville), Ontario
Family haven gem in Queensville, crafted for young upsizing families. This stunning home designer elegance with family-friendly functionality, as once featured in House & Home Magazine. Nestled in a thriving community, its perfect for creating lasting memories. The bright, open-concept main floor boasts gleaming hardwood floors and pot lights. The gourmet kitchen, with built-in integrated appliances and a custom island banquette, overlooks the cozy living room, ideal for family gatherings. The upper-level family room, with soaring ceilings and a walk-out balcony, is perfect for movie nights or playtime. The primary suite features a spa-like ensuite, while additional bedrooms offer space for kids or a home office. A finished basement with an extra bathroom provides versatility think playroom, guest suite, or teen hangout. A custom mudroom with a washing station simplifies daily life. Steps from the brand-new Queensville Elementary School (opening soon), this home is in a family-focused community. The Health and Active Living Plaza (opening soon) will offer an aquatics centre, library, gym, and arts programs nearby. Enjoy local parks with playgrounds and Newmarket's shops and dining just a short drive away. Commuters benefit from the Queensville Park and Ride GO Transit bus stop and East Gwillimbury GO station for easy Toronto access, with Highway 404 keeping the GTA close (id:55499)
Union Capital Realty
1607 - 50 Forest Manor Road
Toronto (Henry Farm), Ontario
Right At Don Mills Subway Station And Fairview Mall. Spacious And Sun Filled 1+1 Condo. Floor To Ceiling Windows. Airy 9 Ft Ceilings& Laminate Floors. Modern Open Kitchen W/Granite Counters. Panoramic Clear North View with extra large Balcony. Fabulous Building Amenities: Indoor Pool, Party Rm, Visitor's Parking, 24Hr Concierge & More. This unit Is perfect for First Time Buyer/Investor. Offers easy access to a wealth of amenities in the highly sought-after Don Mills/Sheppard area. Prime Location with just minutes to 401, 404, and DVP, with Fairview Mall, supermarkets, schools, community centers, and public transit (including subway and bus routes) all within walking distance. Enjoy a modern kitchen with expandable central island, generous master suite, and access to amazing building amenities: 24/7 concierge service, gym, indoor pool, sauna, guest suite, visitor parking, car wash, party room, and more. Relax on your spacious balcony with a drink in hand as you take in breathtaking sunset views and the million-dollar panorama that transforms beautifully throughout the day and year-round. (id:55499)
Century 21 Leading Edge Realty Inc.
800 West Ridge Boulevard Unit# 36
Orillia, Ontario
This townhome doesn't come with a lawn mower because you won't need one. 800 West Ridge Blvd Unit 36 is a modern, spacious 3-bedroom, 3-bath townhome in one of Orillia’s fastest-growing communities. With over 1,700 sq ft of well-planned living space, this home offers the perfect blend of style and smart functionality. The open-concept main floor creates a bright, flowing space ideal for entertaining or simply relaxing at home. Upstairs, enjoy three generous bedrooms including a primary suite with private ensuite, a second full bath, and convenient upper-level laundry. Step outside to your fully fenced yard—perfect for pets, kids, or just enjoying the outdoors in private. There is also a private, community pool for all families to enjoy. Whether you’re a buyer looking for your first home or an investor seeking a turnkey rental property, this space has the flexibility and location to match your goals. The West Ridge community offers unbeatable convenience with Costco, Lakehead University, schools, parks, restaurants, and Highway 11 access all minutes away. Tenants love the lifestyle; homeowners love the value. Low-maintenance, move-in ready, and located in a sought-after neighbourhood—this is your chance to get into the market or grow your real estate portfolio in a location poised for long-term growth. (id:55499)
Revel Realty Inc.
54 Cityview Circle
Barrie (Holly), Ontario
An Excellent Opportunity To Acquire This Stunning Home With Approximately 5000 Sq Ft Of Living Space In One Of Holly/Ardagh's Sought After Neighborhoods Of South Barrie. This Home Welcomes You Offering Extensive Landscaping & Upgrades Showcasing Superb Curb Appeal Matched With An Abundance Of Mature Trees That Set This Location Aside From Others. As You Ener This Elegant Home Through The Double Doors, You Are Greeted With A WOW Feel of High Cathedral Ceiling And A Grand Staircase. The Beautiful Dream Kitchen (Updated in 2023) Has High-End Finishes & Plenty Of Space For Everyday Living & Entertaining. The Kitchen Door Leads You To Appreciate All The Space & Privacy Of A Peaceful Backyard. The Main Floor Also Includes A Formal Dining Room, A Home Office And A Large Living Room With A Gas Fireplace And Plenty Of Natural Light From Expansive Windows! The Mudroom Features Closet, Cabinets, Laundry, A Sink And Access To The Garage And The Side Yard Adding To The Homes Functionality. The Airy 2nd Floor Features 4 Generously Sized Bedrooms + 2 Full Baths, Inclusive Of An Upgraded 5pc Bath & A Massive Primary Bedroom Retreat Equipped With A Walk-In Closet And A Double Closet!! All Bedrooms have A Walk In Closet: A Home Perfect For A Growing Family. A Newly Finished Basement (2022) Has A Bedroom, A 2 Piece Washroom, Large Rec Room. This Home Is Just A Short Drive To Highway 400, Barrie's Waterfront And All Major Shopping And Amenities. Its A Perfect Combination Of Luxury, Comfort And Convenience. A Must See Home Within Ardagh Bluffs!! (id:55499)
Century 21 Percy Fulton Ltd.
1001 - 4091 Sheppard Ave E Avenue
Toronto (Agincourt South-Malvern West), Ontario
Bright & Spacious Corner Unit in the Heart of Agincourt. Step into this sun-filled corner unit, where natural light streams in throughout the day, creating a warm and inviting atmosphere. Perfect for families, professionals, or investors, this spacious three-bedroom, two-bathroom home features a modern kitchen with ample storage, refreshed bathrooms with brand-new vanities, and the added convenience of an ensuite laundry room. Step outside to your huge private balcony serene outdoor retreat with panoramic views, ideal for relaxing or entertaining. Enjoy hassle-free living with maintenance fees covering cable, heating, and water, making this home both affordable and low-maintenance. Prime Location, Unbeatable Convenience Nestled in the vibrant Agincourt neighborhood, this home puts everything at your fingertips: Steps from TTC & Agincourt GO Station (just 28 minutes to Union Station) Quick access to Highway 401 for seamless commuting Walk to Agincourt Mall, banks, medical centers, pharmacies, Walmart, supermarkets, and a diverse selection of restaurants. Dont miss this rare opportunity to own a bright, move-in-ready home in one of Scarborough most convenient and sought-after areas! (id:55499)
Homelife New World Realty Inc.
Lot B6 19 Rivergreen Crescent
Cambridge, Ontario
OPEN HOUSE: SAT & SUN 1 PM - 5 PM at the model home / sales office located at 41 Queensbrook Crescent, Cambridge. Discover this exquisite end unit freehold townhome by Ridgeview Homes, perfectly blending style, comfort, and functionality. Featuring an all-brick back and side exterior with enhanced elevations and a modern garage door, this home makes a striking first impression. Step inside to 9-foot ceilings and a carpet-free main floor that creates an open and contemporary feel. The thoughtfully designed kitchen includes quartz countertops, 36" upper cabinets, and an extended bar topideal for entertaining or everyday living. Upstairs, youll find 3 spacious bedrooms, including a primary suite with large windows, a generous walk-in closet and a four-piece ensuite for added privacy and relaxation. Convenient second-floor laundry makes daily routines easier. Located just 10 to 12 minutes from Highway 401 and surrounded by scenic parks and trails, this home is perfectly situated for both commuters and nature lovers. Additional highlights include a basement rough-in for a three-piece bathroom, air conditioner, high-efficiency furnace, and a heat recovery ventilation system for year-round comfort and efficiency. Don't miss out on this exceptional home schedule your viewing today. For a limited time, until the end of June, 2025, enjoy a promotional package that includes 5 appliances, only 5% down, and $5,000 in decor dollars to personalize your space. (id:55499)
Psr
A2 - 1719 Bathurst Street
Toronto (Humewood-Cedarvale), Ontario
Nestled in the timeless charm of Forest Hill, this thoughtfully redesigned residence offers over 1,200 square feet of curated interiors that blend contemporary elegance with effortless comfort. Sunlight floods the open-concept living space, where a sculptural centre island anchors the chefs kitchen ideal for both quiet mornings and lively evenings. The primary suite is a true sanctuary, complete with a spa-inspired ensuite, while the second bedroom doubles as a versatile lounge with walkout access to a covered outdoor terrace your private escape for morning coffee or evening wine. With ensuite laundry, a private garage, and covered parking for two, every detail has been considered. Sophisticated, functional, and timeless this is where good design meets everyday luxury. (id:55499)
Harvey Kalles Real Estate Ltd.
71 Summerlea Avenue
Welland (N. Welland), Ontario
This property's exceptional value lies in its prime location and generous lot size (107 x 203 ft, just over half an acre) bordering Fonthill. Serviced with city sewer, water, and natural gas, such sizeable lots are increasingly rare. The existing three-bedroom bungalow features two kitchens, one on each level, offering potential for an in-law suite in the full basement. While the home is move-in ready, cosmetic updates would enhance its appeal. The substantial lot size allows for significant expansion and renovation, presenting an opportunity to create a truly desirable property. An on-site visit is highly recommended to fully appreciate the potential this property offers for long-term ownership. (id:55499)
Royal LePage NRC Realty
364 William Street
Niagara-On-The-Lake (Town), Ontario
Prime Location Alert! Discover this charming bungalow situated on an expansive lot with 54 feet of frontage and a depth of 211 feet, offering an incredible opportunity to embrace the beauty of Niagara-on-the-Lake. Just a short stroll from the water, this property is conveniently located near wineries, theatres, golf clubs, shopping, and dining. This bright and inviting bungalow boasts nearly 900 Sq ft of living space, complemented by a high and dry full basement that can be easily transformed into additional living area. Updates from 2012 include a modern kitchen with Corian countertops and new cabinetry, along with new flooring and windows throughout. The furnace was replaced in 2016, and new shingles were added in 2023. The spacious double driveway was freshly gravelled in 2023. Enjoy the outdoors on the 15'x19' covered deck, and take advantage of the 22'x14' workshop/man cave, complete with power. This home presents a unique investment opportunity. Don't miss out on this gem! (id:55499)
RE/MAX Niagara Realty Ltd

