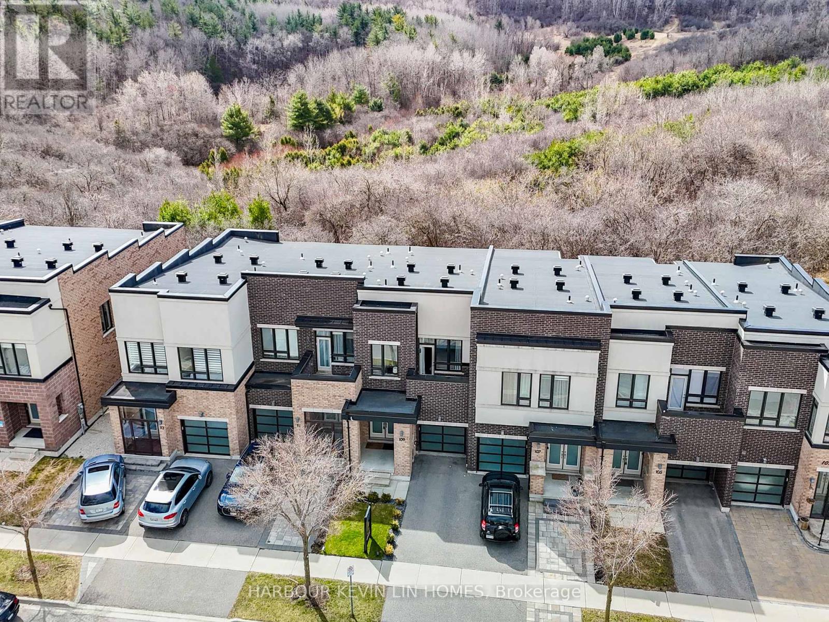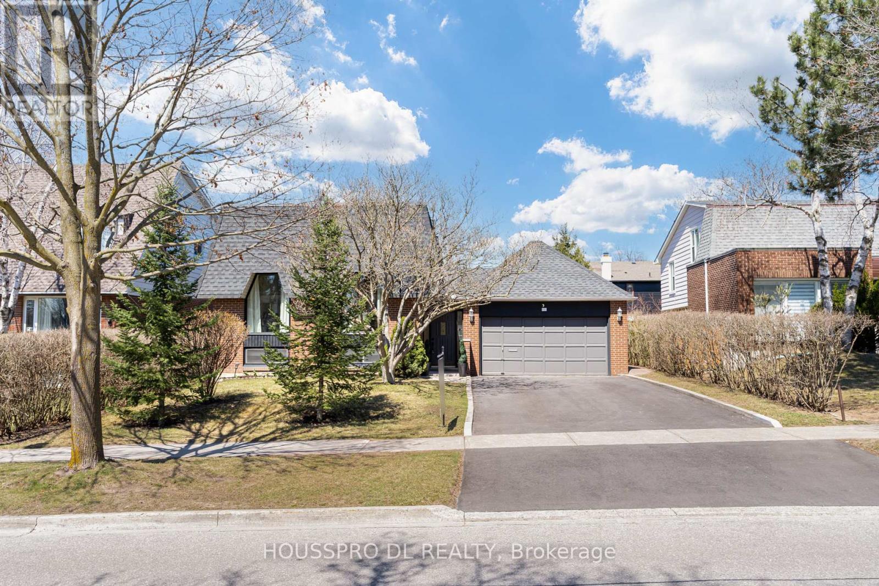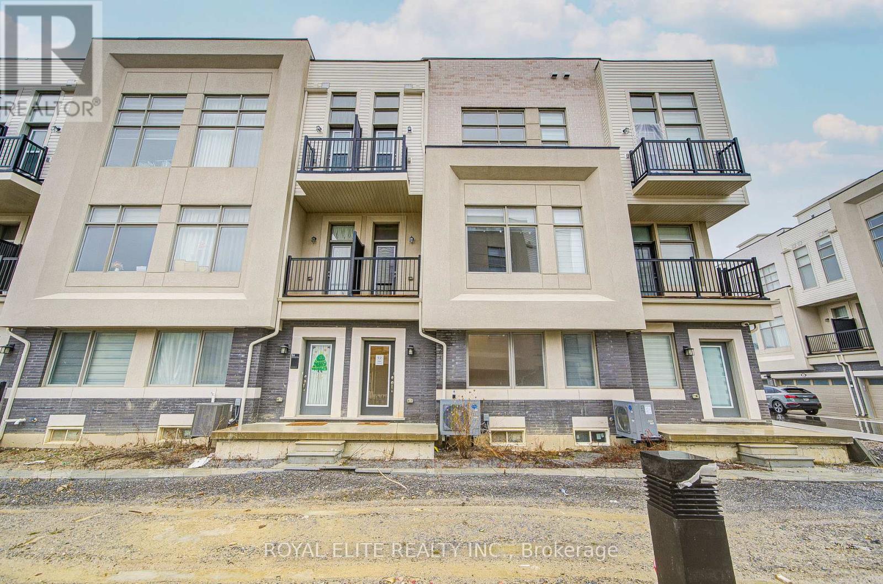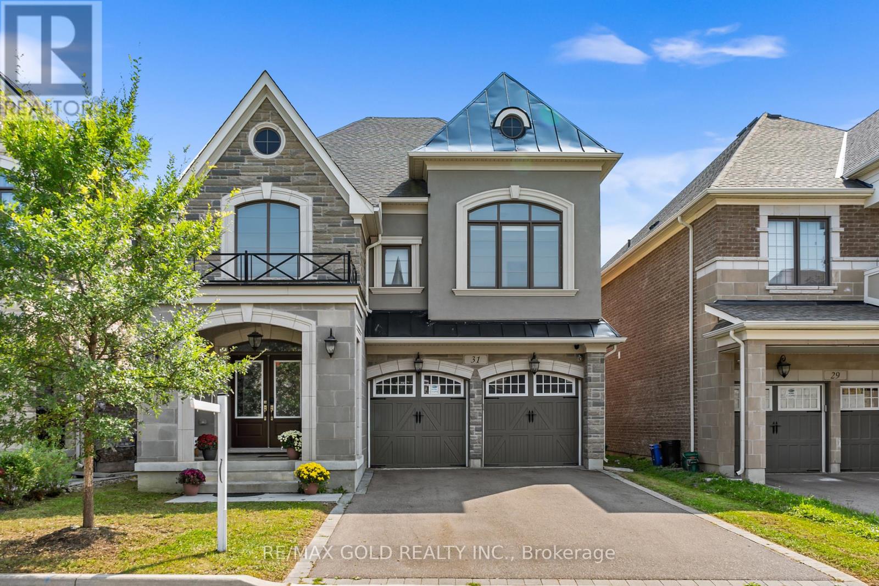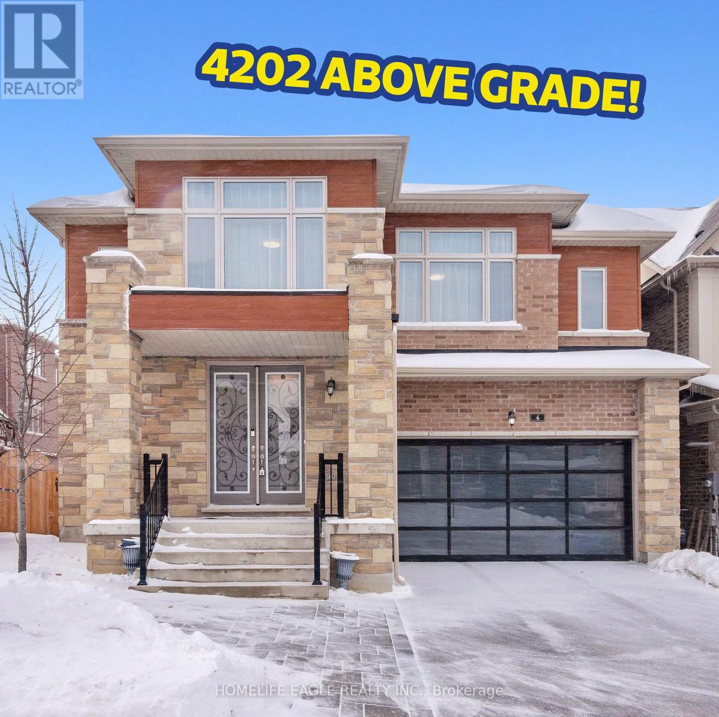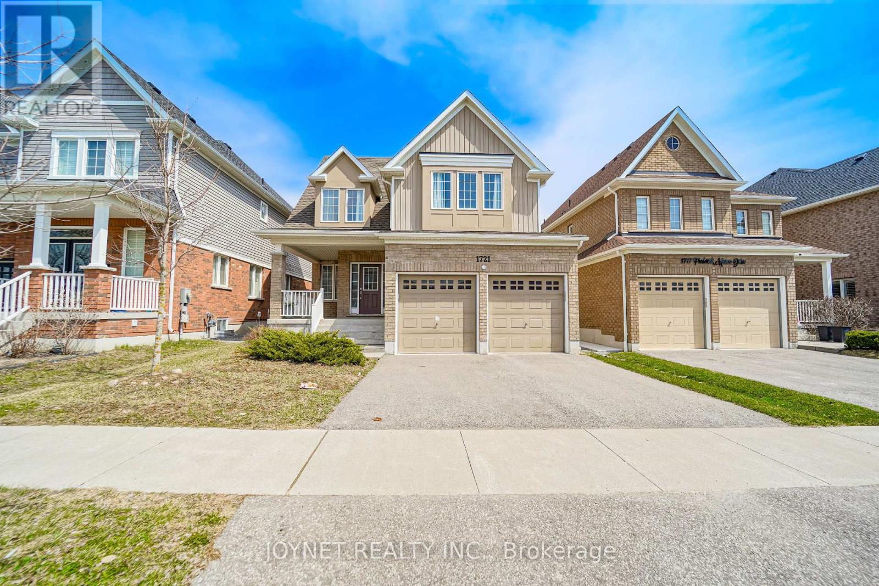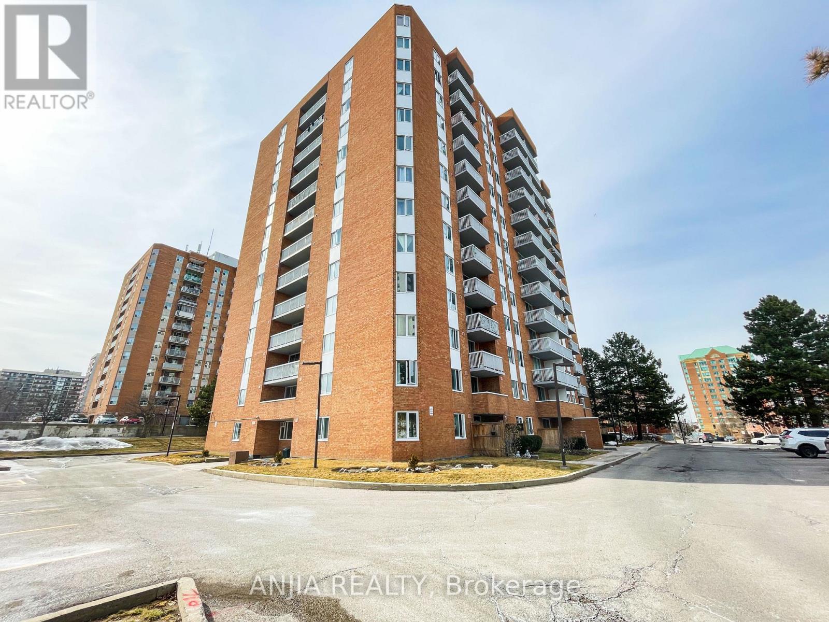109 Anchusa Drive
Richmond Hill (Oak Ridges Lake Wilcox), Ontario
R-A-V-I-N-E! Stunning, Fully Renovated Townhome in the Highly Sought-After Oak Ridges Lake Wilcox. *** Backing Onto Beautiful Nature Reserve With Breath Taking Ravine Views ***. Featuring *** 9 Ft Ceilings On Main Floor *** $150,000 Spent On Upgrades And Renovation, This Designer Masterpiece is a Showcase of Premium, High-End Finishes and Exquisite Attention to Detail. The Expansive Open-Concept Layout Boasts 3 Generously Sized Bedrooms and 4 Luxurious Bathrooms. Main Floor And Second Floor Features Premium Engineered Hardwood Floors, Designer Light Fixtures, Wainscotting, Accent Walls. The Chefs Kitchen is an Entertainers Dream, Complete with a Center Island, Breakfast Bar, Quartz Countertops, a Unique Backsplash and Top-of-the-Line Stainless Steel Appliances. A Show-Stopping Custom Stone Wall with Accent Wall Elevates the Space. Upstairs, the Private Primary Bedroom is a Serene Retreat, Offering a Luxurious 4-Piece Ensuite with a Custom Vanity Featuring Quartz Countertop and a Walk-In Shower. *** The Professionally Finished Basement is a Standout Feature, Complete with Laminate Flooring (2023), a Dry Bar, Spacious Recreation Room, 3-Piece Bathroom (2023) ***. A Tranquil Backyard With Oversized Patio Deck (2022), Providing Privacy and a Perfect Setting for Entertaining. Located In Prestigious Oak Ridges Lake Wilcox Situated on the Highest Peak of a Natural Forest Overlooking the Grand Views of the Woodlands with Seasonally Changing Nature Views. Walk To The Largest Kettle Lake On The Oak Ridges Moraine. Nature Reserve With Migrating Birds & Ducks, Fishing, Boating, Water Sports, Walking Trails, Park & Community Centre. Where upscale design meets serene surroundings, this ravine gem is the ultimate place to call home. (id:55499)
Harbour Kevin Lin Homes
523 - 7905 Bayview Avenue
Markham (Aileen-Willowbrook), Ontario
Don't miss out this sunfilled large unit (1380 sq ft) in high demand area of Markham. Close to public and catholic elementary and high schools. Within the boundary of St. Robert Catholic School and Thornlea Secondary School. Public transit, shopping mall, community centre library, church, restaurants are just steps away. All utilities, even cable TV and internet are already included in the rent. This condo complex received awards for years. Amenities are indoor swimming pool, exercise room with equipment, games room, party room, squash court, tennis courts, BBQ area, and visitor's parking. It is in move in ready. Unit is newly painted with brand new vinyl wood looking flooring. Please don't miss out the opportunity to make this unit as your home. (id:55499)
Culturelink Realty Inc.
231 Romfield Circuit
Markham (Royal Orchard), Ontario
Welcome To 231 Romfield, Timeless Elegance In A Prime Location.A True Standout Nestled In One Of The Street's Most Exclusive And Sought-After Pockets,This Rock-Solid Beautifully Appointed Residence Offers A Rare Combination Of Luxury,Privacy, And An Unbeatable Location.A True Gem Waiting To Be Discovered.Tucked Within One Of The City's Most Vibrant And Picturesque Neighbourhoods,This Home Places You Just Minutes From Parks, Trails, Ravines, Shops, And Restaurants.With Easy Access To Major Highways,Whether You're Commuting Or Enjoying A Leisurely Day Outdoors, Getting Anywhere Is A Breeze.Immerse Yourself Into The Grand, Light-Filled Foyer And Immediately Feel At Home.The Open-Concept Main Floor Is Thoughtfully Designed For Modern Living And Effortless Entertaining, Featuring Expansive Living And Dining Areas Ideal For Gatherings Of Any Size. Heart Of The Home Is The Chef-Inspired Gourmet Kitchen Complete With A Break.Area, Perfect For Casual Mornings Or Elegant Evenings.Dining Area Is Thoughtfully Designed To Welcome Both Intimate Gatherings And Grand Celebrations,The Space Flows Effortlessly Offering The Perfect Blend Of Function And Style.This Level Also Features Three Spacious, Light-Filled Bedrooms, Each Offering Comfort And Serenity. A Beautifully Appointed 5-Piece Hall Bath Serves As A Spa-Like Escape,Perfect For Unwinding After A Long Day, This Tranquil And Private Sanctuary Completes The Main Floor Plan.The Ultimate Lower-Level Retreat Is A True Extension Of The Homes Luxury And Livability. Whether You're Envisioning A Recreation Room, Media Lounge, Or Man Cave, This Expansive Space Delivers Perfect Space,Complemented By Build-In Wet Bar. A Generously Sized Fourth Bedroom Offers Flexible Living Options Ideal For Extended Family, In-Laws, Teens, Guests, Or A Home Office.Flooded With Natural Light And Abundant Storage Space, Modern Bathroom, Laundry With Window, This Level Is Both Practical And Welcoming, Reflecting The Homes Thoughtful Design At Every Turn. (id:55499)
Housspro Dl Realty
2075 Dale Road
Innisfil (Alcona), Ontario
Experience Luxury In This Corner Unit Townhouse, Situated Beside A Serene Pond. Over 1800 Sq.Ft, Perfect For Elegance And Comfort. Main Level With Hardwood Flooring, 9' Smooth Ceilings, Open Atmosphere. Kitchen Is A Chef's Delight With A Breakfast Island, Quartz Countertops, And Premium Cabinetry, Enhanced By A Modern Backsplash. Home Offers 3 Bedrooms, Master Suite With 5 Pc Ensuite, Double Sink, Upgraded Tiles. 2nd-Floor Laundry, Super Rare Direct Garage Entry From Unit. Fully Fenced Backyard, Ideal For Relaxation, Outdoor Entertainment. Includes RO Water Filtration, Water Softener, Humidifier. Short Drive To Lake Simcoe, Shopping Centers. A Blend Of Luxury, Convenience, Style. Don't Miss This Remarkable Property! (id:55499)
Exp Realty
4 Linden Lane
Innisfil, Ontario
Welcome Home! This Beautiful Monaco Style One Level Land Lease Home in the Adult Lifestyle Community of Sandy Cove Acres is Almost 1400 sq ft and is Bright and Spacious. Brand New Grey Flooring Throughout . Open Concept Dining Room and Living Room with Gas Fireplace. Two Bedrooms, Two Bathrooms, 2 Private Parking Spaces. Large Kitchen with Stainless Steel Appliances and Lots of Storage. Family Room with W/O to Deck and Side of Home. Primary Bedroom Features it's Own 2 Pc Bathroom and Walk in Closet. Second Bedroom Could Also Be Used as an Office or Craft/Gaming Room. Property Taxes Included in Park Fee of $1,070/Month . 2 Pools, 3 Rec Centres, Pickleball Courts, Library, Billiards, Shuffleboard, Garbage/Recycling, Snow Plowing Note: Some Staging Has Been Removed From Original Photos. New Grey Vinyl Flooring Throughout - Shown in Last 3 Pics. (id:55499)
Royal LePage Rcr Realty
12 Douglas Crescent
Toronto (Leaside), Ontario
This meticulously maintained residence in the prestigious Governor's Bridge neighbourhood, just over the bridge from Rosedale and Chorley Park, offers an exceptional opportunity for the discerning home owner. Whether you choose to embrace its existing charm or embark on a renovation journey to create a bespoke masterpiece, the potential is boundless. A welcoming main level boasts a large, sun-drenched family room with a gas fireplace, skylights, vaulted ceilings and opens to the garden with French doors. Also on the main level is a bright eat-in kitchen with a breakfast bar, a living room with a wood burning fireplace and a dining room area that has glass French doors leading onto the expansive family room. The main level also has a convenient powder room in the entrance foyer. The primary bedroom on the second floor features a beautiful ensuite bathroom. The second level also has 3 additional well-proportioned bedrooms and a three-piece bathroom. The lower level offers a cozy recreation room along with a large laundry room. There is a deep private back yard with patio and perennial gardens. Imagine evenings spent dining alfresco in the enchanting private back garden. (id:55499)
Chestnut Park Real Estate Limited
87 Richardson Drive
Aurora (Aurora Highlands), Ontario
Welcome to 87 Richardson - A Lovely Home with a Beautiful Backyard in the Heart of Aurora. Worry-free Durable No-Stain Composite Decking front and back! Lot size 50 x150. Beautiful backyard Featuring an Apple Tree, Cherry Tree and a pretty 10 x10 Garden shed. Three Bedrooms and 1 Bath on the Main Floor. The Third Bedroom is presently being used as an Office. Over 1,000 sq feet on the Main Floor (Footprint 1356 sq ft not including front and back decks) and approximately 700 sq ft finished in the Lower Level. Main Floor also features a Renovated Kitchen, Combined Dining/Living Room with walk-out to your Backyard Deck. Primary Bedroom also has a Walk-Out. Enjoy the Family Room with a Fireplace on the Lower Level. The Lower Level also features a Work-Out Area, Laundry Room, 3 Pc bath and Storage including a Work Bench. Please view the Photos & Virtual Tour ! A Pleasure to Show! (id:55499)
Royal LePage Your Community Realty
52 Alan Francis Lane
Markham (Cachet), Ontario
Stunning Freehold Modern Townhouse With Built-In 2-Car Garage In The Cachet Community. It Boasts A Quiet, Family-Friendly Atmosphere And Modern Design. G/F Features A Living Room W 2pc Bath & Interior Access To Garage. 2nd Floor Boasts An Open Concept Dining Room/Great Room, Gourmet Dream Kitchen With Luxurious Granite Countertop/Large Centre Island, A Comfortable Great Room/Breakfast Area W W/O To A Balcony. 3rd Floor Contains 3 Spacious Bedrooms And A Laundry Room. The Master Bedroom Features Luxurious 4pc Ensuite/Spacious W/I Closet/Walk Out Balcony. Huge Rooftop Terrace Offers A Perfect Spot For Outdoor Gatherings With Family And Friends. Convenient Location Close To King Square Shopping Center, T&T, Parks, Schools, & Easy Access To Hwy 404 & 407! (id:55499)
Royal Elite Realty Inc.
199 Centre Street
Essa (Angus), Ontario
If you've been searching for a home in Angus that's close to everything -- schools, parks, splash pad, even community events, but still gives you the kind of space that's hard to come by, this might be the one that stops your scroll. Inside, natural light floods every corner. The kitchen, with its generous island, becomes the heart of the home -- a warm, inviting space perfect for casual gatherings and making memories. Upstairs, three generously sized bedrooms offer plenty of room for everyone to unwind, including a primary suite that boasts two spacious closets. The main bathroom feels open and well-appointed, and a powder room on the main floor adds extra convenience when guests drop by. But let's talk about the garage. This isn't just a place to park a car -- it's a massive 20x35-foot space with 200-amp service that can be your workshop, storage haven, or even your future hangout. It's built for your tools, your projects, and yes, maybe even that boat you've been dreaming about. With a double open fence gate, stepping into the backyard is effortless, making it easy to load up the boat, the toys, or whatever else you have in mind. It's the kind of space that turns someday into right now. And when you want to feel part of something, you're just a short walk from parks where the whole neighbourhood gathers for baseball, splash pad afternoons, or summer events that remind you why community matters.This home has a way of surprising you -- the kind of place that feels bigger than it looks, and offers more than you expect. The real value here is in its potential to shape the life you've been dreaming of. Whether it's the large backyard, the spacious garage, or the inviting layout that makes it easy to gather with family, this is a place that's ready for your vision. Come see for yourself what makes this house so special. BONUS: Roof 2019 | Fence 2019 | Garage 2020 | Front and back porch 2023 (id:55499)
Right At Home Realty
86 Selby Crescent
Bradford West Gwillimbury (Bradford), Ontario
Welcome to this bright and spacious 3-bedroom end-unit freehold townhouse in the heart of Bradford. Perfect for young families or those looking to downsize without compromise. This home boasts 9-foot ceilings on the main floor, an open-concept layout that flows seamlessly from the sunlit living room to the dining area and into the modern kitchen, complete with custom cabinetry, sleek marble countertops, and a gas stove. A walkout to the private, fully fenced backyard makes entertaining effortless. Upstairs, the grand primary bedroom is very spacious, featuring a walk-in closet and a spa-like 5-piece ensuite. A versatile loft space is perfect for a home office or reading corner. The large, unfinished basement offers endless possibilities whether you envision a future game room, additional bedroom, storage or hobby space, plus a separate cold room for extra storage. The home features a smart doorbell and 2 surveillance cameras. Don't miss out on this incredible opportunity! (id:55499)
Right At Home Realty
1954 Mcneil Street
Innisfil (Alcona), Ontario
Welcome to your dream townhouse, where every detail is crafted for comfort and style. Constructed recently, this home features modern 9' ceilings and durable, easy-care flooring that flows seamlessly throughout the main level. The heart of the home is a stunning open-concept kitchen, complete with quartz countertops, a spacious island for gathering and gourmet preparation, and equipped with state-of-the-art Caf GE stainless-steel appliances. Retreat upstairs to the luxurious master suite, where a spa-like ensuite awaits with a quartz-topped vanity, a deep soaker tub, and a standalone shower for ultimate relaxation. Direct access to the garage from the house for added convenience. The expansive, bright basement offers endless potential with large windows and high ceilings, ready for your personal touch. Situated in a sought-after neighbourhood, this townhouse boasts a spacious backyard that promises privacy and tranquility, with no neighbours behind, making it a perfect sanctuary for both lively social gatherings and peaceful moments alone. (id:55499)
Exp Realty
95 Crimson Forest Drive
Vaughan (Patterson), Ontario
Must See This Modern 3-Storey Townhome Located In The Heart Of Vaughan. 3+1 Bedrooms & 3 Washrooms. Bright & Spacious, Great Functional Layout, No Waste Of Space! 9Ft Smooth Ceiling. Massive Windows, Sun-Filled. Laminate Flooring Through Out. Open Concept Kitchen W/Island. 2 Balconies. Ground Floor 100% Can Be Use As 4th Bedroom Or Office. Convenient Access To Home Directly From Garage. Top Notch School District. Easy Access To Public Transit, Hwys, Go Train, Schools, Parks, Shops & So Much More! You Will Fall In Love With This Home! (id:55499)
Hc Realty Group Inc.
31 Streamside Street
Vaughan (Kleinburg), Ontario
Welcome To 31 Streamside St, Vaughan, ON. A Stunning Family Home Offering Over 3,200 Square Feet Of Meticulously Maintained Living Space. This Exceptional 4-Bedroom, 4-Bathroom Residence Features A Host Of Impressive Upgrades, Including A Modern Kitchen With High-End Appliances, Including A Gas Stove, And Custom Cabinetry, A Grand Foyer With Soaring Ceilings, And Beautifully Upgraded Bathrooms. Natural Light Floods The Home Through Numerous Large Windows, Enhancing The Open And Airy Feel Throughout. Set On A Spacious Lot, This Property Includes A Double Car Garage And Ample Outdoor Space For Family Gatherings And Relaxation. Located In The Desirable Kleinburg Neighborhood, You'll Enjoy The Convenience Of Being Close To Kleinburg Village, Known For Its Charming Restaurants And Boutique Shopping, As Well As Easy Access To Major Highways For Effortless Commuting. The Area Also Features Highly Rated Elementary And Secondary Schools. With Its Blend Of Comfort, Style, And Prime Location, 31 Streamside St Is The Perfect Choice For Families Seeking A Luxurious And Functional Home In A Vibrant Community. Don't Miss The Opportunity To Make This Dream Home Your Own! (id:55499)
RE/MAX Gold Realty Inc.
137 Haldimand Crescent
Vaughan (Kleinburg), Ontario
**Assignment Sale* * This 4 Bedroom 3 Washroom Open Concept Modern Townhome Built By Paradise Developments With Thousands Spent On Upgrades Including SS Appliances, Hardwood on Main And 2nd Level, Upgraded Counter Tops, Kitchen Cabinets and Much More. Located at Hwy 27 & Major Mackenzie Just Steps from Schools, Shops, Dining, And Parks, This Home Offers The Perfect Balance of Convenience As Its Only Minutes Hwy 427, Hwy 407, And The Go Train (id:55499)
Orion Realty Corporation
4 Goldeneye Drive
East Gwillimbury (Holland Landing), Ontario
The Perfect 5 Bedroom Detached Home In A Family-Friendly Neighbourhood. *Huge 3 Car Tandem Garage W/ So Much Garage Space* Over 4200 Sq Ft Above Grade* Extended Interlocked Driveway* Interlocked Side & Backyard *Low Maintenance Yard* No Sidewalk* Beautiful Modern Brick & Stone Exterior. Perfect Layout, Living/Dining W/ Coffered Ceilings* 9 FT Ceilings* Potlights* Second Floor Laundry* Hardwood Floors On Main and Second. Primary Bedroom W/ 5Pc Spa Like Ensuite* Oversized Walk In Closet* All 5 Spacious Bedrooms W/ Ensuite* Chefs Kitchen Featuring Quartz Counters* Hi End Appliances + *Butlers Pantry* Walking Distance To Public Library, 3 Mins From Catholic, Elementary, Public, and French immersion Schools, + East Gwillimbury Tennis Club* Close To Ponds, Walking Trails & Biking Trails! Close To Shopping, Dining, Transit & Much More! (id:55499)
Homelife Eagle Realty Inc.
0 Weston Road N
Vaughan (Kleinburg), Ontario
BUILD YOUR DREAM HOME ON THIS EXPANSIVE LOT; 66' x 134' ! Buyer to do their own due dligence. BEST VALUE in Kleinburg! (id:55499)
Royal LePage Premium One Realty
1721 Frederick Mason Drive
Oshawa (Taunton), Ontario
Welcome to Your Dream 4-Bedroom Detached Home in the Sought-After Taunton Community! Discover the perfect blend of modern elegance and everyday comfort in this stunning 4-bedroom, 3-bath home, ideal for families. Step into a bright and airy open-concept main floor featuring soaring 9-foot ceilings, spacious living and dining areas, and a cozy family room all thoughtfully designed for gatherings with family and friends.The heart of the home is the stylish eat-in kitchen, complete with beautiful stone countertops, stainless steel appliances, a large center island, and ample cabinetry, offering both extra counter space and storage. Walk out to a private backyard oasis, perfect for outdoor entertaining or peaceful relaxation. Upstairs, you'll find 4 bright and generously sized bedrooms, each offering ample closet space and an abundance of natural light. The luxurious primary suite serves as a true retreat, featuring a spacious walk-in closet and a spa-like 4-piece ensuite bath.This exceptional home is located minutes from top-rated elementary and high schools, community centers, scenic trails, shopping plazas, and more. Enjoy quick access to major highways just a 2-minute drive to Hwy 407 and less than 10 minutes to Hwy 401, the GO Train Station, UOIT, Durham College, Oshawa Airport, and a local golf club. Dont miss the opportunity to make this exceptional property your forever home! (id:55499)
Joynet Realty Inc.
3607 - 125 Village Green Square
Toronto (Agincourt South-Malvern West), Ontario
Bright and Spacious high level 1+1 Unit with open west view. Spectacular Amenities, indoor pool, hot tub, exercise room, party room, guest suites, 24 hours concierge, visitor parking..etc. Close to Highway 401, Go train, TTC, Supermarket, STC and more! Second Underground Parking Space Available for rent. (id:55499)
Jdl Realty Inc.
5 - 371 Elgin Court
Oshawa (Mclaughlin), Ontario
Huge 2 Bedrooms + Den, above ground apartment with front balcony in the heart of attractive Mclaughin Oshwa neighbourhood. Recently painted and renovated. Very spacious 2 bedroom + Balcony. Family friendly neighbourhood with modern living. Big kitchen with new appliances and lot of storage. Larger window with natural sunlight. Steps away to public transport, school, local amenities and minutes to highway 401. 10 mins to durham college. Tenant to pay hydro. Parking available. $300 Key deposit refundable. (id:55499)
Century 21 Skylark Real Estate Ltd.
Ph3 - 15 Sewells Road
Toronto (Malvern), Ontario
Spacious And Bright Penthouse-Level One Bedroom Condo Offering Approx. 700 Sq.Ft. Of Comfortable Living Space In A Well-Maintained Building. This Functional Layout Features An Open Concept Living And Dining Area, Perfect For Entertaining, While The Generously Sized Primary Bedroom Provides Privacy And Relaxation. The Updated Kitchen Boasts A Breakfast Area, Ample Cabinetry, And Expansive Countertops For Easy Meal Prep. Enjoy Stunning Views From The Balcony, One Underground Parking Spot, And One Locker For Extra Storage. Maintenance Fees Include All UtilitiesJust Pay Property Tax! Located In A Vibrant Community Steps To Malvern Town Centre, TTC, Parks, Schools, Library, And More. Ideal For First-Time Buyers Or Investors Looking For A Prime Location With Excellent Amenities Nearby. A Must See! (id:55499)
Anjia Realty
605 Beckworth Square
Pickering (Amberlea), Ontario
* 3 Bedroom 3 Bathroom Detached 2 Car Garage Home in Amberlea * Hardwood Floors on Main & Second * Freshly Painted * Kitchen With Granite Counters & Walkout To Deck * Entrance Through Garage * Finished Basement With Rec Room, Fireplace, & 4 Pc Bathroom * Close to Good Schools, Public Transit, Pickering Town Centre, Hwy 401 & More * A/C (1 Yr) * Roof (2 Yrs) * Windows (7 Yrs) * Furnace (14 Yrs) * (id:55499)
Century 21 Percy Fulton Ltd.
3 Nuffield Drive
Toronto (Guildwood), Ontario
Beautifully Maintained 3+1 Bedroom All-Brick Bungalow * Nestled On A Premium 60 Ft x 110 Ft Lot Backing Onto Serene Greenspace For Exceptional Privacy * Open-Concept Main Floor With Oversized Windows Providing Abundant Natural Light Throughout * Fully Updated Chefs Kitchen Featuring Stainless Steel Appliances, Custom Backsplash & Bright Breakfast Area With Walk-Out To Deck * Inviting Living & Dining Area With Pot Lights, Crown Moulding & Cozy Gas Fireplace Ideal For Entertaining * Primary Bedroom With Large Windows & Ample Closet Space * Finished Basement Offers Tons Of Space + Potential For Separate Entrance*, Additional Bedroom & 3-Piece Bath* Perfect For Guests Or Extended Family * Curb Appeal Enhanced By Timeless Brick Exterior, Interlocked Pathway & Well-Maintained Landscaping * Fully Fenced Backyard With Deck* Private & Functional Outdoor Living Space * Expansive Driveway Accommodates Up To 10 Vehicles * Conveniently Located Close To Shopping, Transit, Parks, Schools & Community Amenities * A Rare Blend Of Comfort, Privacy & In A Sought-After Family Friendly Neighbourhood* (id:55499)
Homelife Eagle Realty Inc.
421 Maplewood Drive
Oshawa (O'neill), Ontario
Welcome To This Extremely Well Maintained Family Home Nestled In A Quiet Neighbourhood With Fantastic Neighbours! Step Into An Open-Concept Main Floor W/ Freshly Painted Walls, New Flooring (2025), And Stylish Pot Lights (2025). The Open & Spacious Kitchen Boasts Pot Lights, Stainless Steel Appliances, Custom Timeless Backsplash & A Stunning Quartz-Countered Breakfast Area That Seamlessly Extends Into The Dining Room Perfect For Family Gatherings. Upstairs, You'll Find Three Beautiful Bedrooms, As Well An Updated Bathroom W/ Sleek New Vanity. The Finished Basement Presents Endless Possibilities A Rec Room, Home Office, Or Extra Living Space! Outside, Enjoy A Perfectly Manicured Backyard Oasis With A Huge Back Deck (2024) - Over $10,000, Steps Leading To A Garden Shed And A Dedicated Kids' Play Area. The Ample Front Yard Is Framed By A Stylish Iron Picket Fence, And The Driveway Provides Plenty Of Parking. Notable Upgrades Include A Newly Paved Driveway (2022), All New Windows Plus A Bay Window (2021), Fence And Gate (2019), Front Porch (2017), Roof With Additional Downspout (2016), And Updated Electrical (2018). This Very Well Maintained, Move-In Ready Home Offers The Perfect Blend Of Modern Upgrades, Functional Living Space, And A Welcoming Community. Don't Miss Out On This Fantastic Opportunity! See You Soon! (id:55499)
RE/MAX Community Realty Inc.
412 Maplewood Drive
Oshawa (O'neill), Ontario
Welcome To This Beautifully Upgraded Semi-Detached Home Located In A Prime Oshawa Neighborhood. This Bright And Inviting Property Features 3 Spacious Bedrooms, 2 Bathrooms, And A Very Spacious Finished Basement Offering Plenty Of Room For Families, Entertaining, Or Working From Home. The Kitchen Is Filled With Natural Light And Overlooks The Backyard, Making It The Perfect Space To Cook And Connect. Step Outside To A Stunning Back Deck (2020) That Leads To Your Very Own Above-Ground Pool (2019) Complete With A Heater (2020) And A Natural Gas BBQ Hookup (2020)Perfect For Summer Fun And Outdoor Dining. Pool Has Been Professionally Winterized & Will Be Professionally Opened Prior To Close. Inside, Enjoy Upgraded Flooring (2025), Freshly Painted Throughout (2025), And Modern Lighting (2025). Other Major Updates Also Include Roof (2018), Electrical (2025), Hot Water Tank (2022), Water Meter (2024), And Newer Washer & Dryer (2023), Providing Peace Of Mind For Years To Come. The Home Is Equipped With A Full Security System And Entry Alarms For Added Comfort. Located On A Quiet Street Within Walking Distance To French Immersion And Regular Elementary Schools, As Well As O'Neil CVI, This Home Offers Exceptional Convenience For Families. Close To Schools, A Great New Shopping Complex, Costco, And More This Location Has It All. With Its Unbeatable Location, Thoughtful Upgrades, And Move-In Ready Condition, This Home Checks All The Boxes For Comfortable And Stylish Living In Oshawa. Don't Miss Your Chance To Make It Yours! (id:55499)
RE/MAX Community Realty Inc.

