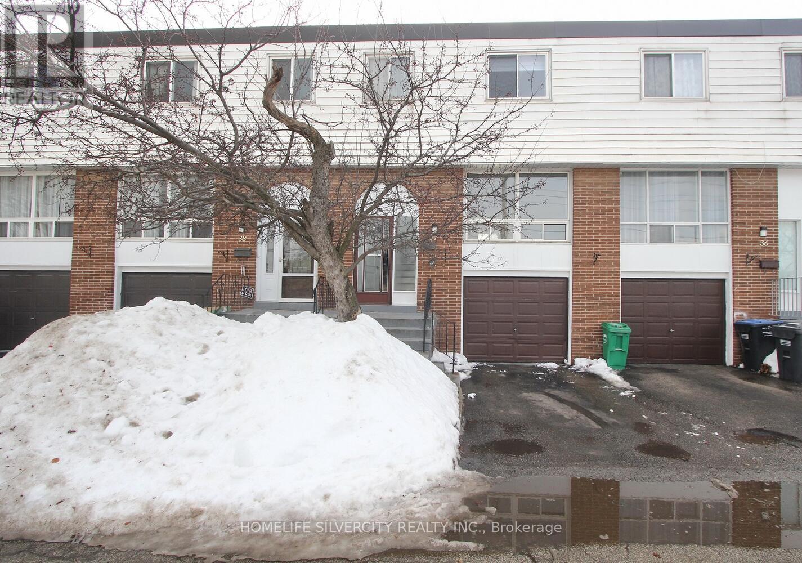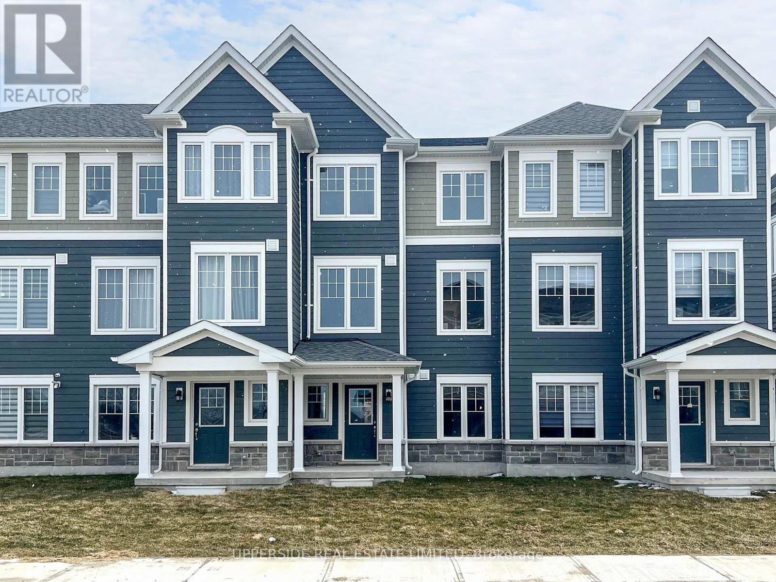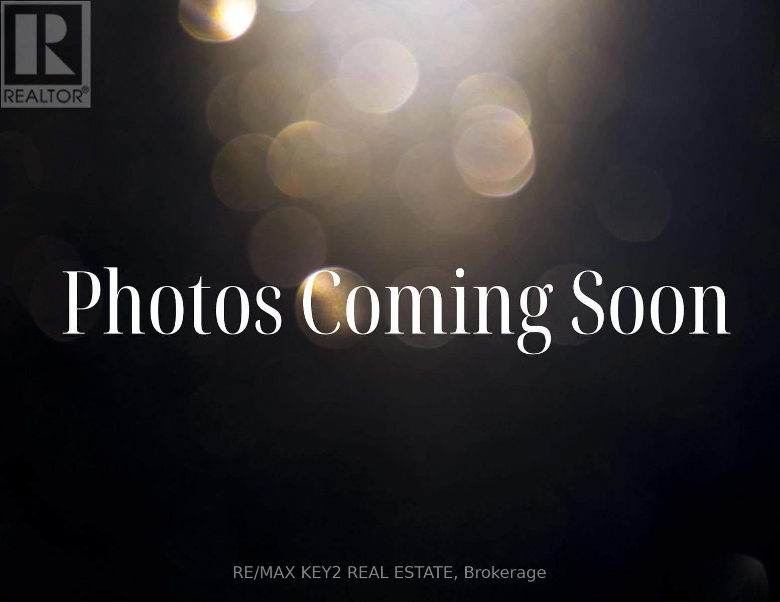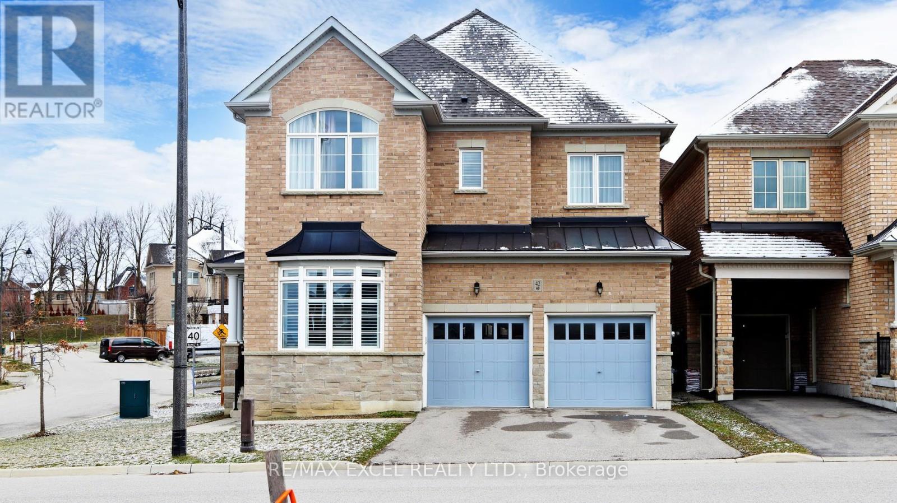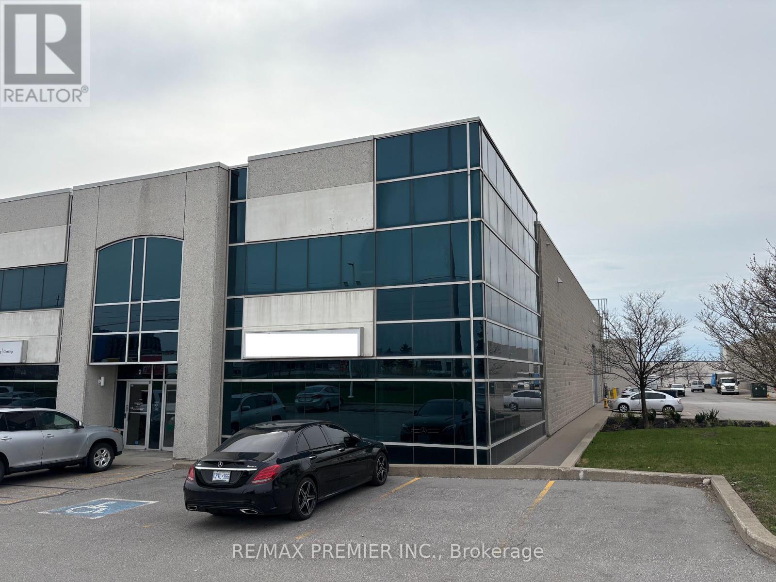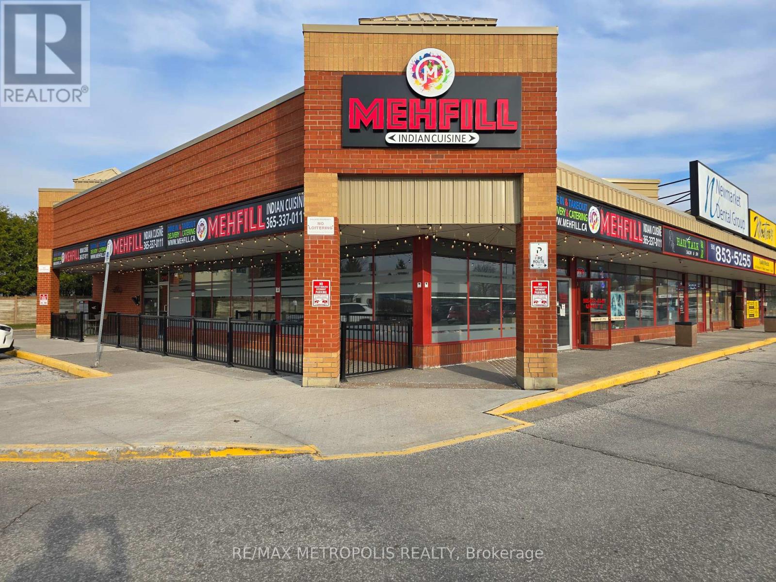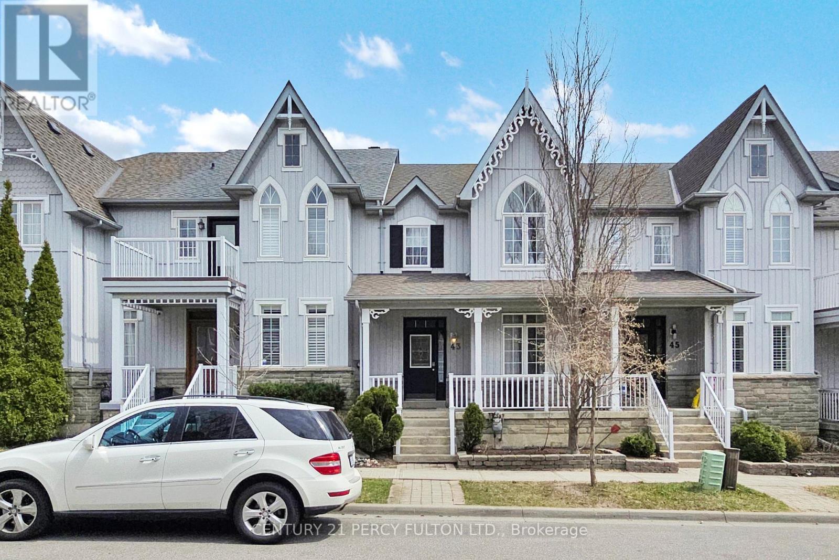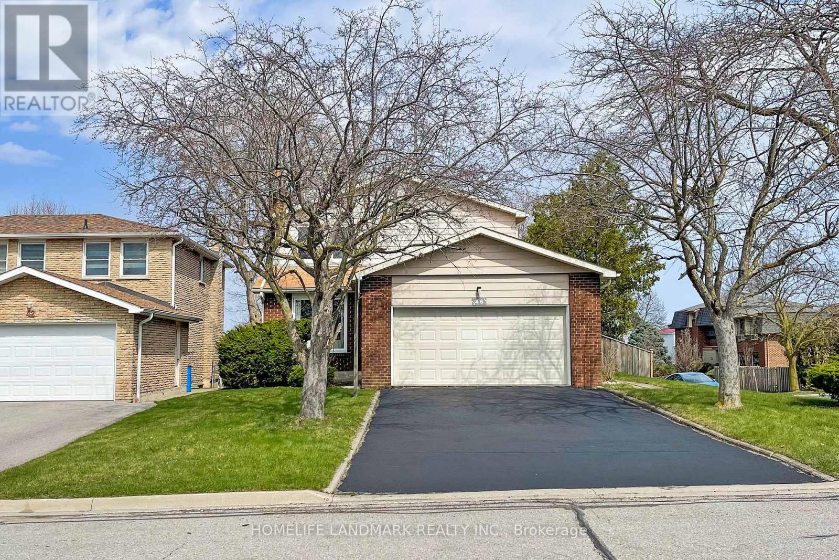Lower - 1036 Dovercourt Road
Toronto (Dovercourt-Wallace Emerson-Junction), Ontario
**Dovercourt Village** Spacious Lower Level 1 Bedroom, 1 Bathroom With In-Floor Heating! Yes Warm Feet In The Winter! This Well Appointed Apartment Features A Bright Open Concept Layout With High Ceilings and Led Pot Lights. Large Above Grade Windows Flood The Space With Tons Of Natural Light. Convenient Front & Rear Entrances. Suitable For A Couple or Single. Ensuite Laundry For Tenants Use. Tenant Pays Proportionate Share of All Utilities. Custom Purpose Built in 2018. Prime Location Walk to TTC Bus or Subway, Dupont/Geary Restos, Bars, Schools, Parks + So Much More! (id:55499)
Fabiano Realty Inc.
310 - 70 Absolute Avenue
Mississauga (City Centre), Ontario
Presenting a rarely available third-level unit featuring a spacious private terrace (300 sq ft approx) that overlooks a garden. This impressive 2-bedroom, 2-bathroom condo includes parking and a locker, and showcases wide plank laminate flooring throughout. Freshly cleaned, the unit boasts 9-foot ceilings and floor-to-ceiling windows, along with a contemporary kitchen appliances with granite countertops and a mirrored backsplash. The master bedroom features a generous walk-in closet and a luxurious four-piece ensuite. Residents can enjoy access to a top-notch 30,000 square foot sports facility, which offers both indoor and outdoor pools, a gym, squash courts, an indoor running track, a spa, guest suites, a theatre room, and a party room. Conveniently located in central Mississauga, this property is just minutes away from all amenities, including Square One, Celebration Square, YMCA, Living Arts Centre, major highways, public transit, Cooksville and Erindale GO Train stations, University of Toronto Mississauga, and Sheridan College. A must-see to truly appreciate! (id:55499)
Sam Mcdadi Real Estate Inc.
904 - 530 Lolita Gardens
Mississauga (Mississauga Valleys), Ontario
Welcome to 530 Lolita Gdns A Rare 3-Bedroom Gem! This spacious and bright 3-bedroom,1-bathroom condo offers the perfect blend of comfort, style, and functionality. The modern kitchen features ceramic backsplash, ample storage, and stainless steel appliances. The spacious open-concept dining and living area flows seamlessly to a private balcony, where you can unwind and enjoy breathtaking panoramic views of the city skyline and lake. Building PerksInclude Indoor pool, sauna & gym Games & party room, And All-inclusive maintenance fees (hydro, gas, water, cable & internet!)Prime Location: Steps to public transit & top-rated schools, Minutes to Square One, Lakeshore & major highways. Surrounded by dining, shopping &entertainment Dont miss this incredible opportunity book your viewing today! (id:55499)
Royal LePage Signature Realty
#37 - 7500 Goreway Drive
Mississauga (Malton), Ontario
Renovated Townhouse perfect For ~1st Time Home Buyer Or Investor ! Prime location facing Goreway,Moving ready,Income potatial. Discover this beautifully renovated,sun filled and well ventilated townhouse,perfectly situated in a family friendly neighborhood .Thoughtfully upgraded with modern finishes,This home offers both comfort and convenience.Huge Living and generously sized dining area.Upgraded Kitchen with Quarts Counter Top & Back-Splash with walkout to freshly painted deck. ,Renovated Bathrooms Laminated Floors On All Bedrooms And Passage pot lights on main floor and upgraded light fixtures. New ceramic flooring in kitchen Immaculately Painted interior and a beautifully stained deck, Close 427/409/407 Highways and malton Go stn, Conviniently close to airport .Walking Distance to West wood Mall,Bus Terminal, Banks,Schools,Community centre,Separate Entrance For Basement Can Be Easily Rented For $1000 an ideal mortgage helper. (id:55499)
Homelife Silvercity Realty Inc.
224 O'donoghue Avenue
Oakville (Ro River Oaks), Ontario
Welcome to 224 O'Donoghue Avenue, a beautiful home in the prestigious River Oaks community of Oakville. This home offers parking for up to six vehicles, including a spacious 2-car garage. The main floor features a bright and inviting living room with a cozy wood-burning fireplace, elegant French doors, and floor-to-ceiling windows. The dining room flows seamlessly into the upgraded kitchen, complete with quartz countertops, premium KitchenAid stainless steel appliances, and a walkout to the backyard. Upstairs, the primary suite impresses with a walk-in closet, large sunlit windows, and an upgraded 4-piece ensuite, while two additional bedrooms boast custom closets and share a 3-piece bathroom.The finished basement offers an in-law suite. Close to top schools, parks, and amenities, this home offers luxury and convenience in a coveted neighbourhood. (id:55499)
Royal LePage Real Estate Services Ltd.
14 Desert Sand Drive W
Brampton (Sandringham-Wellington), Ontario
Attention All Builders And Renovators, 3 +1 Bedroom Town Home For Sale in the Sandringham-Wellington Area. Open Nestled in a Sought After Area, Concept And Bright home. A must See. Don't Miss The Opportunity to Design And Renovate To Your Liking. (id:55499)
Save Max Gold Estate Realty
85 Redmond Crescent
Springwater (Centre Vespra), Ontario
Welcome to 85 Redmond Crescent, nestled in the exquisite Stonemanor Woods community. This expansive 4-bedroom home offers over 3500 sq ft of finished living space and is ideally situated on a generous 62' x 141' corner lot. Step inside to soaring 18 ft ceilings in the entrance foyer, and make your way through the modern kitchen featuring stainless steel appliances and newly renovated quartz countertops (2025), into the sun-drenched family room with a gas fireplace and stunning vaulted ceilings. The home is tastefully renovated with zebra blinds, adding a touch of modern elegance throughout. The main level laundry room thoughtfully connects your home to the double garage, providing ample space for parking and storage. Upstairs, you'll find 2 bedrooms along with a spacious loft overlooking the entryway. With 3 full bathrooms above ground with quartz countertops (2025), style and functionality are top of mind. The fully finished basement includes a full kitchen, separate washer and dryer, 2 additional bedrooms, plenty of storage space, and 1 full washroom - perfect for multi-generational living or a savvy investor. There is also potential for a separate entrance, if desired. This home is a rare find that offers both space and versatility in one of the areas most sought-after communities - don't miss your chance to make it yours! (id:55499)
Exp Realty
105 Surf Drive
Wasaga Beach, Ontario
**Builder's Inventory** In highly coveted Georgian Sands Master Planned community by Elm Developments. "The Harbour" Model is a fabulous Rear Lane Townhouse. Extensively Upgraded!! Pot Lights through out, Vinyl Plank Flooring through out, Wired for Pendants over the KItchen Island, Upgraded Plumbing Package, Granite Counters, Ceramic Backsplash , Upgraed Kitchen Cabinetry, Pot & Pan Drawers, Valance, Upgraded Door & Trim Package, Oak Stairs, Metal Pickets. Fabulous Large Deck off the Kitchen. Georgian Sands is Wasaga's most sought after 4 Season Community with Golf Course on site and just minutes from Shopping, Restaurants, the New Arena & Library and of course the Beach! (id:55499)
Upperside Real Estate Limited
51 Franklin Trail
Barrie, Ontario
THE SELLER'S ARE MOTIVATED AND HAVE PRICED TO SELL ! This absolutely stunning home offers over 3700 SF & is situated in the newer Southwestern area of Barrie in a family friendly neighbourhood. 3 years new & fully upgraded throughout with owner & builder upgrades. Your new home has all of the gadgets & high end features including your fully outfitted media room & rec room in the finished basement, with garden doors that lead to your 8' fully fenced premium yard which is "Yardscaped" to please, including a patio, garden & a smokeless fire pit plus a finished play area just waiting on your design. The Great room does not disappoint, with great views of the yard & green space, offering tons of natural light, a gas fireplace & garden doors leading to the upper deck & bbq area. A huge eat in kitchen overlooking the Great room with a coffee station, quartz countertops, high end cabinetry & Bosch SS appliances and your very own separate butlers pantry with tons more storage. 9' ceiling throughout the main floor with a very sleek, modern office that boasts a custom sliding door. A large & bright mudroom with direct access to the 2car garage with loft storage & electric car charger. On the 2nd floor, you'll find 4 large bedrooms, the primary has a huge, double entry closet and an ensuite that offers relaxation & tranquility with a stand alone tub & separate shower, your very own private spa ! Bedrooms 2 & 3 share a 4pc bath and bedroom 4 has it's own 3pc ensuite & walk-in closet. One of the best features -- the laundry room is located on the 2nd floor! This home is move in ready and will not disappoint. (id:55499)
Right At Home Realty
282 Robins Point Road
Tay (Victoria Harbour), Ontario
Top 5 Reasons You Will Love This Home: 1) This waterfront home showcases breathtaking panoramic water views, creating a tranquil and scenic atmosphere enjoyed from multiple rooms throughout the house 2) Completely updated with a stylish kitchen featuring stainless-steel appliances, seamlessly flowing into a cozy living room highlighted by a gas fireplace, creating a cozy and inviting setting 3) Experience the pinnacle of luxury living with a stunning waterfront property, where you can savour alfresco dining by the water or host elegant gatherings in your own scenic backyard 4) Perfect as a year-round residence or a profitable rental, with endless water activities like boating, fishing, kayaking, and swimming right at your doorstep 5) Located in a sought-after area with easy access to schools, shopping centers, parks, and major transportation routes, making it ideal for families and professionals. Age 86. Visit our website for more detailed information. (id:55499)
Faris Team Real Estate
Faris Team Real Estate Brokerage
7 Pine Point
Oro-Medonte (Horseshoe Valley), Ontario
Top 5 Reasons You Will Love This Home: 1) Custom-built home featuring a sleek, modern kitchen with granite countertops, seamlessly flowing into the dining and living areas, perfect for quality time with family and friends 2) Excellent added value currently of over $1,400 per month of rental income with the 500+ square foot accessory apartment above the garage, or as a short term rental or as a private space for a family member 3) Sweeping views from Horseshoe Valley to Blue Mountain, with stunning sunsets framed by multiple windows, a covered balcony, or from the comfort of your ground-level hot tub 4) Ideal for a growing family hosting six bedrooms, including a pristine primary suite with a cozy gas fireplace and luxurious ensuite, along with a basement providing a recreation room, home theatre, two additional bedrooms, and a full bathroom 5) Tucked away on a quiet cul-de-sac just minutes from scenic trails like Copeland Forest, Horseshoe Valley Memorial Park, and a new school and community centre opening in September 2025. 4,096 fin.sq.ft. Age 11. Visit our website for more detailed information. (id:55499)
Faris Team Real Estate
Faris Team Real Estate Brokerage
305 - 7805 Bayview Avenue
Markham (Aileen-Willowbrook), Ontario
Welcome to The Landmark of Thornhill, a rarely offered, sun-filled upgraded unit ideally located at John & Bayview. This spacious condo offers a well-designed layout featuring a modern kitchen complete with stainless steel appliances, granite backsplash, onyx countertop breakfast bar, and extended cabinetry reaching the ceiling, perfect for everyday living and entertaining. The open-concept living and dining area is bright and inviting, enhanced by floor-to-ceiling windows and serene views of the landscaped courtyard and lush greenery. The primary bedroom includes a walk-in closet and a private 4-piece ensuite bathroom. A second full bathroom offers added convenience, and the enclosed sunroom functions beautifully as a den or home office. The sunroom is extended into the second bedroom, but can easily be converted back. With hardwood throughout, this unit is easy to maintain. Enjoy worry-free living with maintenance fees that cover ALL UTILITIES, including cable TV and internet. This sought-after building is located just minutes from Highways 407 & 404, with quick access to shops, restaurants, parks, public transit, and all everyday amenities. Steps to Bayview Plaza and Thornhill Community Centre. Building amenities include bike storage, concierge service, an exercise room, party/meeting room, tennis court, and visitor parking. Residents also enjoy the added security of a concierge/security team. (id:55499)
RE/MAX Key2 Real Estate
46 Ridgeview Court
Bradford West Gwillimbury (Bradford), Ontario
Nestled In a Prime Court Location, Never Lived-In, Just 3-Year Old, 2698 Square Foot (as per MPAC), 2-Storey Detached House With 5 Bed, 4 Bath, On Pie Shape Lot, Huge Driveway With Side walk. Double Door Entry. 9 Feet Smooth Ceiling On Main Floor. Library/Office On Main Floor. Separate Living & Family Room. Spacious Kitchen With Large Walk-In Pantry, S/SAppliances, Backsplash, Island & Breakfast Bar. Hardwood Throughout the House, No Carpet.Unspoiled Basement with Large Windows & Cold Room . (id:55499)
Century 21 Paramount Realty Inc.
42 Robert Baldwin Boulevard
East Gwillimbury (Sharon), Ontario
Located in the sought-after Sharon Village, this sun-filled luxury detached home offers the perfect blend of comfort and style. With 4 generously sized bedrooms and 4 modern bathrooms, this home features 10-foot smooth ceilings and carefully selected hardwood flooring on the main level. The open-concept layout and sleek, contemporary design create a welcoming space ideal for family living. Direct access to the garage from the home adds everyday convenience, while the massive basement provides unlimited potential for future use. Just minutes from Highway 404 and close to schools, parks, restaurants, public transit, and more-this home truly has it all! (id:55499)
RE/MAX Excel Realty Ltd.
4009 - 195 Commerce Street
Vaughan (Vaughan Corporate Centre), Ontario
Discover this stunning brand new 1-bedroom, 1-bathroom condo offering 500 sq ft of stylish, open-concept living space, plus a spacious balcony perfect for unwinding or entertaining. Thoughtfully designed with modern finishes, the unit features stainless steel appliances, sleek quartz countertops, in-suite laundry, and floor-to-ceiling windows that fill the home with natural light.Located within a vibrant master-planned community, residents enjoy over 70,000 sq ft of premium amenities, including an indoor pool, basketball and soccer courts, childrens playroom, a music studio, a farmers market, and more. Just steps from Vaughan Metropolitan Centre Subway Station and minutes from Cineplex, Costco, IKEA, and Hwy 400, this condo offers an unbeatable combination of style, comfort, and convenience. (id:55499)
Exp Realty
240 Armstrong Crescent
Bradford West Gwillimbury (Bradford), Ontario
Welcome Home!! This sizeable 2,200+ sq. ft 4+2 bedrm/4 Washrm detchd home w/sep. entrance, 2 kitchens and 5 total car parking is an ideal fit for that savvy investor or family looking to take advantage of an income generating basement dwelling in a red-hot rental market that's just mins into the city. This charming house is perfectly located in a quiet family friendly newer subdivision of Bradford ON and is literally located just mins. from HWY 400 and with a multitude of ways into the city anyone can be downtown Toronto in about 45 mins. This gem of a find also boasts a sizeable kitchen main level kitchen w/ high-end SS appliances, gas stove, backsplash, quartz counters, a large very bright breakfast area that w/o to a surprisingly deep, fully fenced yard. The home also features 4 large bedrooms all w/closets windows and are carpet-free. The primary room exhibits a w/i closet, 4 pc ensuite bath w/soaker tub. A family can certainly take advantage w/ the make up of this property as it has a rent-able 2 bedroom basement apartment w/ private kitchen, laundry and separate entrance. This home may be the ideal pick-up in these uncertain times where by families/investors are looking for support and/or additional income from co-habitants or in-laws/family. Book your showing today b/c this smart investment property w/ tons of income potential simply won't last!! (id:55499)
RE/MAX Real Estate Centre Inc.
1 Upper - 6201 Hwy 7
Vaughan (West Woodbridge Industrial Area), Ontario
Prime second floor office space located on Hwy 7. Configured with 13 Offices, 2 kitchenettes, 3 washrooms, and storage rooms. Private entrance. Can be rented with furniture. Great location with access to transit, highways and more. (id:55499)
RE/MAX Premier Inc.
5312 - 950 Portage Parkway
Vaughan (Vaughan Corporate Centre), Ontario
***Shared Unit*** Second Bedroom Available for Rent in this Luxury Corner Unit at Transit City 3 Condo* Exclusive use of 3-piece bathroom * Shared Living Rm, Dining, Kitchen, Locker* Spacious Open Concept Layout with over 300 sqft Wrap-around Balcony* Enjoy Spectaular Panoramic Sunset & Unobstructed City Views* Floor To Ceiling Windows * Direct Balcony access from Bedroom* Modern Kitchen W/ Built-in Appliances, Granite Counters & Center Island W/ Bar Stools * 9 ft Smooth Ceilings & Laminate Flooring Throughout* Other Occupant Lives in Master bedroom with Ensuite* Steps To VMC Subway & Bus Terminal Right Below*Next door to YMCA & Vaughan's 9,000 sqft Newest Library* Mins To York Univ, Vaughan Cortelucci Hospital, Vaughan Mills, Smart Centres, Hwy 400 & 407 (id:55499)
RE/MAX Ultimate Realty Inc.
12866 Regional Road 39
Uxbridge, Ontario
Excellent opportunity to own 42 Acres!! Enjoy the tranquility of country living in the Hamlet of Zephyr within the Township of Uxbridge, with the easy conveniences of a small town (library, town hall, general store/LCBO). This picturesque country home offers the perfect blend of privacy and modern comfort. Hike through trails in your own private forest or enjoy the serene countryside setting riding horses directly out of your charming red barn. This spacious 3 bedroom, 2.5 bathroom home has large principal rooms and Income Potential with a walk-out basement easily converted into an apartment or in-law suite for separate living. The wrap-around porch and large back deck provides a great view of stunning sunsets. Additional Income Potential with a huge 36 x 50 Barn. The barn is fully insulated, has electricity, an office, storage area, FOUR 10 x 12 horse stalls and a drilled well. It also has a huge wrap around workbench for the all-round handyperson. Plenty of storage space all around the property and a covered front porch. Dont miss your chance to own this stunning country retreat. MAKE AN OFFER!! **EXTRAS** ***EXTRAS*** Portion of property part of the Managed Forest Tax Incentive Program boasting lowered taxes, outdoor shelter with heated livestock waterer and a large paddock. (id:55499)
RE/MAX All-Stars Realty Inc.
100 Busch Avenue
Markham (Berczy), Ontario
Location! Location! Location! This beautifully cared-for 5-bedroom, 4-bathroom detached home offers over 3100 sq ft of comfortable living space in one of Markhams most sought-after neighbourhoods.Youre just minutes from top-ranking public and high schools, parks, grocery stores, restaurants, and everything Downtown Markham has to offer. Whether youre raising a family or simply want convenience at your doorstep, this location is hard to beat.The stone-accented exterior, interlock driveway, and a fully landscaped backyard perfect for summer gatherings. Spacious main floor with formal living and dining rooms, a large family room with gas fireplace, and a private office/den, perfect for those working from home. Bright spacious kitchen with a quartz countertop and island, plenty of cabinetry, and a breakfast area. Main-floor laundry with direct garage access. Oversized primary bedroom with his and hers walk-in closets and a 5-piece ensuite featuring double sinks, shower, and tub. The four additional bedrooms share two Jack & Jill bathrooms, making this layout perfect for family living. This is a fantastic opportunity to own a spacious, move-in-ready home in an unbeatable location! (id:55499)
Benchmark Signature Realty Inc.
1 - 18025 Yonge Street
Newmarket (Bristol-London), Ontario
It is your time to fulfill your dream and be the part of well renowned MEHFILL INDIAN CUSINE Franchisee. The name which is known to everyone. Now Offering to sell NEWMARKET location. This location is situated in one of the prestigious & busy commercial area and surrounded by big boxes. Lots of foot traffic and clear view from YONGE ST. for bigger exposure. This location has the potential to expand the business with new and innovative ideas. (id:55499)
RE/MAX Metropolis Realty
903 - 8960 Jane Street
Vaughan (Vellore Village), Ontario
Brand-New Charisma 2 North Tower , 2-bedroom, 2-bathroom condo with 870 sq. ft. of living space, plus a huge balcony. See floor plan. Large windows, Modern kitchen with central island, quartz counters, stainless steel appliances, Steps from Vaughan Mills Mall, close to Subway, GO Transit, and Wonderland, convenient access to Highways 400 and 407. Amenities include an outdoor pool, fitness center, outdoor terrace, and 24-hour concierge service. One parking spot and one locker included. (id:55499)
Right At Home Realty
43 Dancers Drive
Markham (Angus Glen), Ontario
Welcome To This Beautifully Updated Townhome Nestled In The Prestigious Angus Glen Community. This Home Boasts 9-Foot Ceilings, Elegant Hardwood Floors, And Stainless Steel Appliances. The Bright, Open-Concept Living And Dining Area Is Perfect For Both Relaxing And Entertaining. The Cozy Family Room With A Gas Fireplace Overlooks The Modern Kitchen And Opens Onto A Private Backyard Oasis Featuring A Stylish Stone Patio Ideal For Outdoor Gatherings. Upstairs, The Spacious Primary Suite Offers A 4-Piece Ensuite And A Walk-In Closet. The Unfinished Basement Provides A Blank Canvas For Your Personal Touch. Enjoy The Convenience Of Being Just Moments Away From Top-Rated School (Buttonview P.S., Pierre Elliott Trudeau H.S., Unionville College & Angus Glen Montessori School), Angus Glen Gold Club Too Good Pond & Park, Rec Center, Library, Grocery, YRT & Go Station, Historical Unionville Main Street All Nearby. This Is The Perfect Blend Of Comfort, Style, And Location! (id:55499)
Century 21 Percy Fulton Ltd.
46 Flowervale Road
Markham (German Mills), Ontario
Great Opportunity To Own This Charming 4 Bedroom Family Home In The Sought After German Mills Community, Bright And Sun-filled Home With Desirable East, South And West Exposure, Located On The High Elevation In The Neighborhood, Naturally Protected From Flooding. Hardwood Floor Throughout Main Floor And 2nd Floor. All Windows And Furnace Replaced In 2019, Kitchen Updated In 2020 With Stainless Steele Appliances, Custom Cabinetry, Quartz Countertop & Backsplash, And Walk Out To Deck, Formal Living Room And Dining Room, Cozy Family Room with Brick Fireplace, Main Floor Laundry with Side Entrance. Good-sized Bedrooms With Large Windows. The Finished Basement Offers A Large Rec Room, Additional Bedroom/Exercise Room, 3Pc Bath & Workshop. Gorgeous Yard And Deck, Quiet Street, No Sidewalk, Close To Transit, Shops, Parks, Hwy 407 & 404 And Top Ranking Schools-German Mills Ps, St Michael Catholic Elementary & St Robert Catholic High School. (id:55499)
Homelife Landmark Realty Inc.




