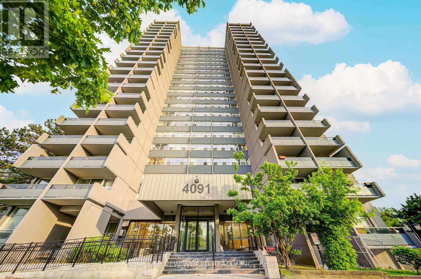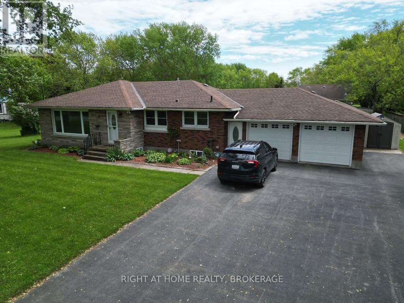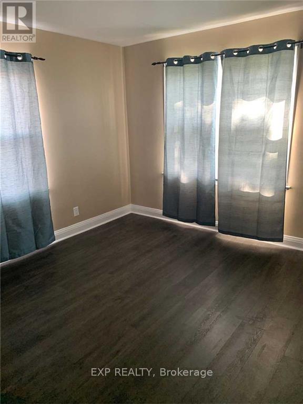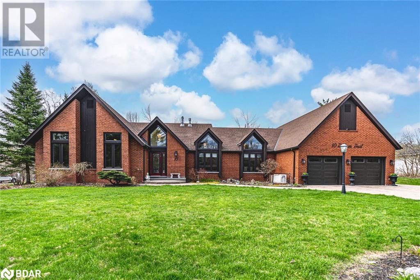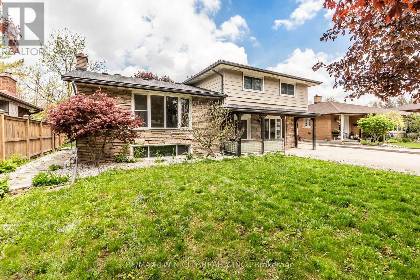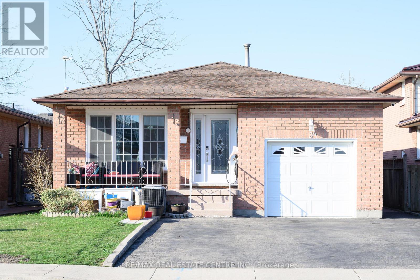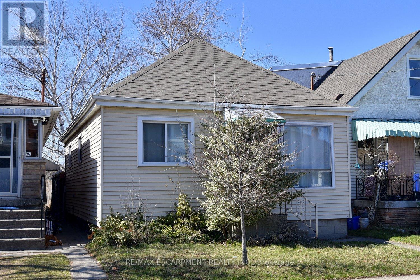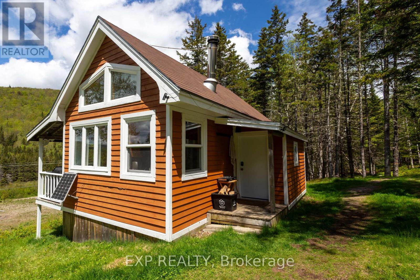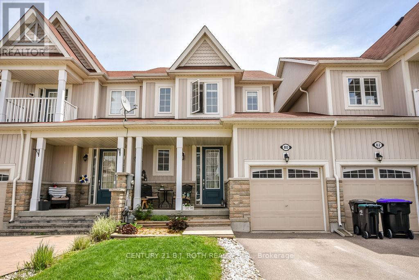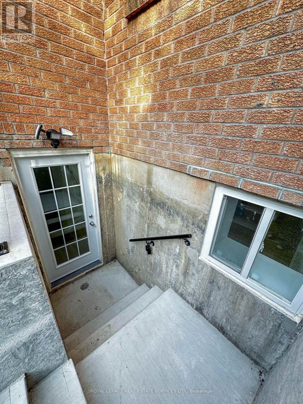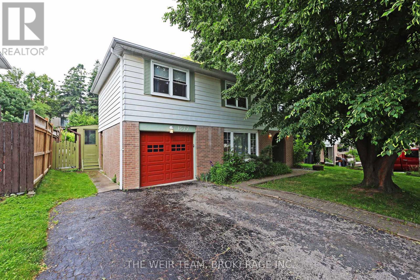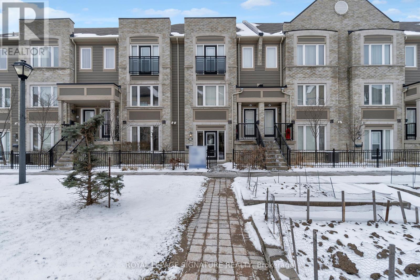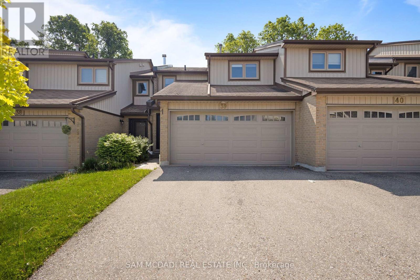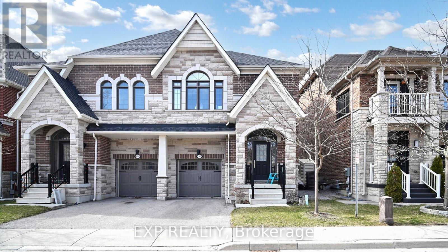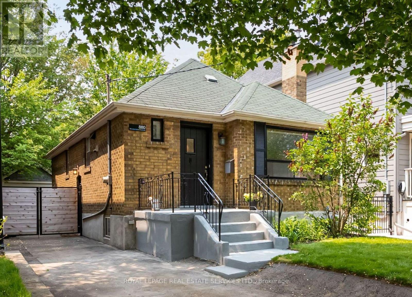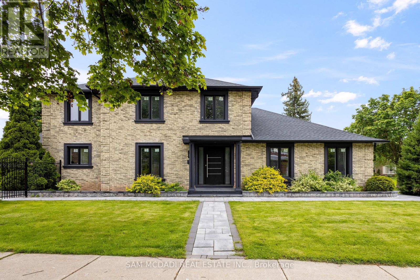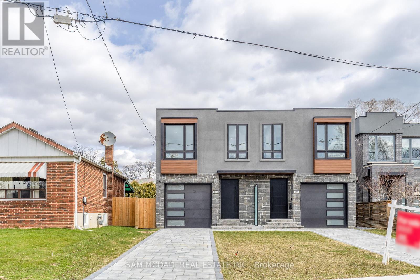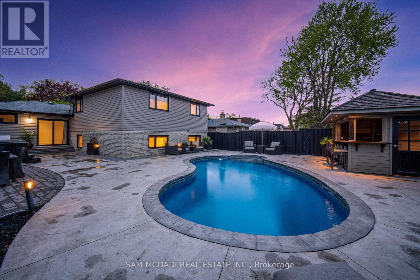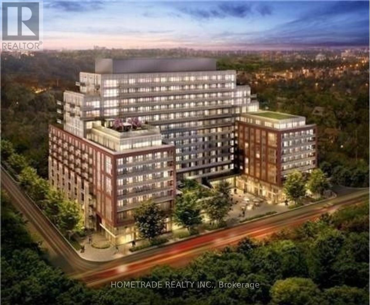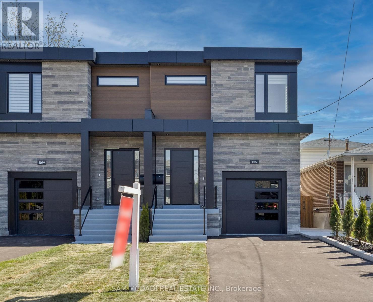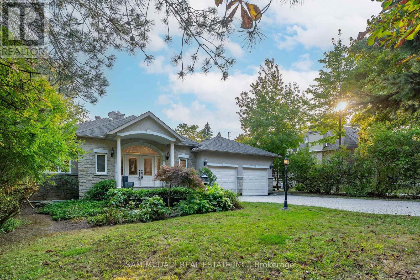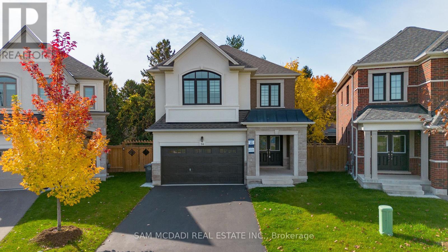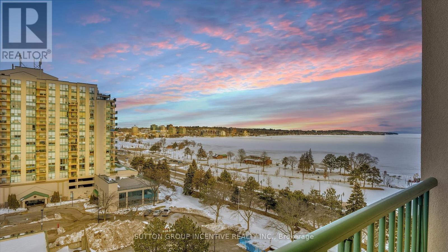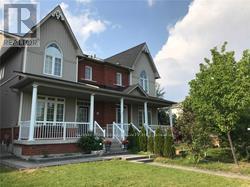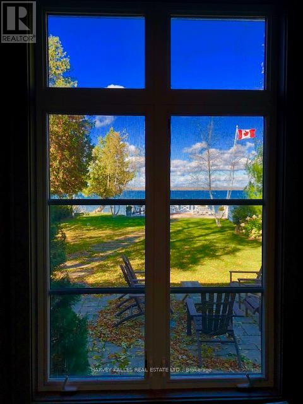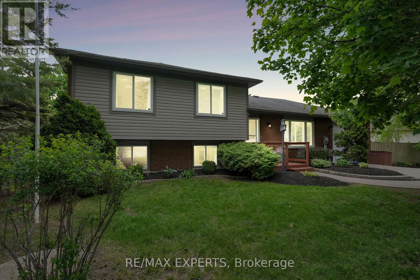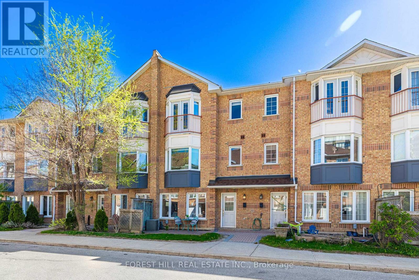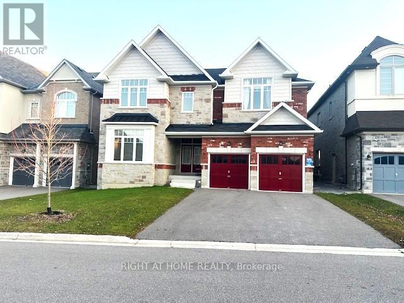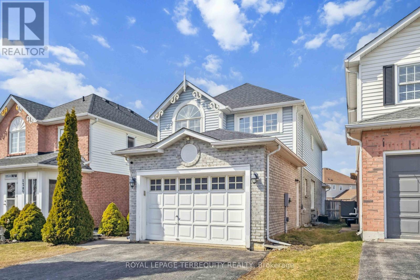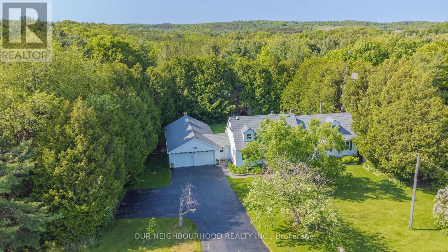1001 - 4091 Sheppard Ave E Avenue
Toronto (Agincourt South-Malvern West), Ontario
Bright & Spacious Corner Unit in the Heart of Agincourt. Step into this sun-filled corner unit, where natural light streams in throughout the day, creating a warm and inviting atmosphere. Perfect for families, professionals, or investors, this spacious three-bedroom, two-bathroom home features a modern kitchen with ample storage, refreshed bathrooms with brand-new vanities, and the added convenience of an ensuite laundry room. Step outside to your huge private balcony serene outdoor retreat with panoramic views, ideal for relaxing or entertaining. Enjoy hassle-free living with maintenance fees covering cable, heating, and water, making this home both affordable and low-maintenance. Prime Location, Unbeatable Convenience Nestled in the vibrant Agincourt neighborhood, this home puts everything at your fingertips: Steps from TTC & Agincourt GO Station (just 28 minutes to Union Station) Quick access to Highway 401 for seamless commuting Walk to Agincourt Mall, banks, medical centers, pharmacies, Walmart, supermarkets, and a diverse selection of restaurants. Dont miss this rare opportunity to own a bright, move-in-ready home in one of Scarborough most convenient and sought-after areas! (id:55499)
Homelife New World Realty Inc.
14th Street , Lot 8 - 920 Skyline Road
Selwyn, Ontario
Rockwood Signature Ultra Lite trailer for sale. Move in-ready! Enjoy. Your summer on the lake at beautiful Skyline Resort located on Chemong Lake. 33' covered porch and large enclosed hard-top screen house for rainy days and cozy nights. Massive deck for entertaining. Beautiful green space behind offers excellent privacy and late afternoon shade. Fully enclosed queen bedroom with sliding doors. Second bedroom has double fold-out bed and a twin swing-down bunk. With extra council and futon, will sleep 9. Great kitchen and entertainment unit, lot of storage, Heat ducted AC and full bath/shower. Skyline resort is located on beautiful Chemong Lake on the Trent Severn Waterway. Exceptional amenities: sandy beach, 2 pools, dog park, boat docks, fishing, kids giant trampoline pillow, playground, mini golf, socccer, baseball, fire pits, at each site. Adult and childrens activities at the community centre. Security and carded gate. May - October. Showings by appointment only. Time to check out lakeside summer living! (id:55499)
Royal Heritage Realty Ltd.
184 Chapman Drive
Magnetawan, Ontario
184 Chapman Drive East On Stunning Lake Cecebe Is A Rare Blend Of Rustic Charm And Refined Comfort - An Exceptional Turn-Key Investment Or Private Family Retreat In The Heart Of Cottage Country. This One-Of-A-Kind Waterfront Property Features A Fully Renovated 4-Bedroom, 2-Bath Main Lodge, Where Modern Finishes Like Quartz Countertops And A Large Kitchen Island Meet Expansive Lake Views And Natural Light. Tucked Along The Shoreline Are Eight Character-Filled Guest Cabins - Four 2-Bed/1-Bath, One 4-Bed/2-Bath, Two 1-Bed/1-Bath, And One 3-Bed/1-Bath - Offering Versatile Accommodations For Family, Friends, Or Rental Guests. The Detached Garage Has Been Cleverly Converted Into A Vibrant Games Room Complete With Pool Table, Ping Pong, And A Cozy Media Area. Outdoor Living Takes Center Stage With A Private Hot Tub, Fire Pit, And Ample Space For Entertaining. Guests And Owners Alike Can Enjoy Endless Lakefront Activities - Swimming, Fishing, Canoeing, Kayaking - With Boat And Pontoon Rentals Adding Extra Value. A Trusted Property Management Team Is Already In Place, Ensuring A Seamless Transition For New Owners. Whether You're Looking To Expand A Hospitality Portfolio Or Create Lasting Family Memories, This Lakeside Compound Delivers A Rare Opportunity To Own A Thriving, Turn-Key Escape Surrounded By Natural Beauty. Treat As Clear. Two Propety Combined Sale! Plan 174 Lots 36 & 37 And Plan M503 Pt Lot 9 Rem Pcl 20846 SsMust be sold with 189 Chapman (id:55499)
Dan Plowman Team Realty Inc.
11191 Lakeshore Road
Wainfleet, Ontario
Nestled in the tranquil countryside on one of the most sought after roads in the village of Wainfleet, this charming bungalow offers the perfect blend of rustic serenity and modern comfort. Surrounded by lush greenery and just a quick walk from the waters edge, this home is an ideal retreat for nature lovers, outdoor enthusiasts, or anyone looking to escape the hustle and bustle. With its warm and inviting interior, the bungalow features spacious, sun-filled living areas, cozy bedrooms, updated appliances in a thoughtfully designed kitchen with ample storage, perfect for cooking up a feast or simply enjoying your morning coffee with a view. This home will quickly become where friends and family gather to share a meal (luckily, there is plenty of space and seating to welcome all).Adding to its appeal, the home boasts deeded beach access, giving you rights to a beautiful stretch of shoreline perfect for summer strolls, sunset views, and waterfront relaxation. Whether you're seeking a tranquil retreat or a versatile space to pursue your passions, this bungalow offers an exceptional lifestyle near the lake while being within walking distance to the Port Colborne Golf club and some amazing hiking trails along the Gord Harry Trail. This picturesque country bungalow near Lake Erie is a true gem, offering the perfect blend of convenience, charm, and outdoor enjoyment. Situated on a spacious lot, the property features a large mechanics garage with its own private driveway, ideal for car enthusiasts, hobbyists, or extra storage. The lush garden space provides plenty of opportunities to cultivate flowers, vegetables, or simply enjoy peaceful moments surrounded by nature. Welcome to your new home. (id:55499)
Right At Home Realty
3 - 5108 Montrose Road
Niagara Falls (Ascot), Ontario
Welcome to 5108 Montrose Road, Unit #3 a beautifully renovated, bright, and thoughtfully designed 2-bedroom apartment in a prime Niagara Falls location. This updated suite offers style, space, and walkable convenience, making it ideal for professionals, couples, or small families.Step into a sleek, open-concept layout featuring a modern kitchen with stone countertops, tiled backsplash, and stainless steel appliances. The living and dining areas are filled with natural light, and both bedrooms are spacious with ample closet storage. Enjoy a newly updated 3-piece bathroom and the clean, comfortable feel of quality finishes throughout.Located in a quiet, low-rise building, this unit is just minutes from shopping, restaurants, schools, public transit, and major routes everything you need is within easy reach. Heat, water included. Electricity, cable, internet and phone is the responsibility of the tenant. Rental application, current credit report and score, two month's income verification, 1st and last month's rent deposit required. AVAILABLE SEPTEMBER 1st. (id:55499)
Exp Realty
10 Trillium Trail
Oro-Medonte, Ontario
OVER 4,700 FINISHED SQ FT OF REFINED LUXURY ON A PRIVATE FORESTED LOT! Welcome to this extraordinary ranch-style bungalow nestled on 1.2 acres in the prestigious Horseshoe Valley, set on a quiet cul-de-sac backing onto a serene forest for unmatched privacy. Enjoy shared ownership to an additional 51 acres approx. of forested greenspace reserved solely for Trillium Trail residents. With over 4,700 sq ft of living space, this five-bedroom, four-bath home offers premium craftsmanship and upscale finishes. The striking brick exterior, dark-trimmed gables, and expansive windows create standout curb appeal, while the manicured lawn with automated irrigation, vibrant gardens, and resort-style yard featuring a generous deck, 8-person Arctic Spa hot tub, and gazebo make outdoor living a dream. Enjoy a grand main living area with cathedral ceilings and chandelier lighting, flowing into the elegant family room with a marble-clad gas fireplace and walkout to the deck. The four-season Muskoka room offers panoramic views and a gas fireplace, while the chef’s kitchen features porcelain floors, a large island, breakfast area, and glass walkout for seamless entertaining. The opulent primary suite impresses with vaulted cedar ceilings, a walk-in closet, and a spa-like 7-piece ensuite with soaker tub, glass shower, double vanity, laundry, and ample storage. The versatile lower level adds an additional bedroom, full bath, wet bar, fireplace, and separate walk-up entrance offering in-law suite potential. Minutes to golf, Copeland Forest, ski resorts, and Vetta Nordic Spa, and less than 25 minutes to Barrie, Orillia, and Lake Simcoe, this home offers unmatched recreation and convenience. Other highlights include a 3-car tandem garage, upgraded 200 amp electric panel, a full-home Generac generator, ventilation and air exchange systems, and a built-in intercom. Experience the ultimate in luxury, comfort, and serenity - this isn’t just a #HomeToStay, it’s a lifestyle waiting to be lived. (id:55499)
RE/MAX Hallmark Peggy Hill Group Realty Brokerage
RE/MAX Hallmark Peggy Hill Group Realty
413 Carson Drive
Kitchener, Ontario
Rare 5-Level Backsplit with 3 Separate Living Areas. Ideal for Multi-Generational Families or Investors! Located in the desirable Heritage Park neighborhood, this unique home offers incredible flexibility with 3 fully equipped living areas, each with its own kitchen and bathroom. Whether you're housing extended family or seeking rental potential, this 5-bedroom, 3.5-bathroom, 3-kitchen layout offers you options. With over 2500 square feet across 5 levels, the main entrance connects all three spaces. The upper 2 levels of the home feature a bright living & dining room with deck access, a well-appointed kitchen, 3 bedrooms, and a 5-piece bath. The main-level offers a spacious bedroom/family room with wood fireplace and 4-piece bath, connecting to a sunroom with full kitchen, gas fireplace and access to a fully fenced yard. The lower 2 levels include another full living space with a wood fireplace, kitchen, laundry, 3-piece bath, sauna, hot tub, and a large bedroom. This bedroom is adjoined to a unique corridor/tunnel that has two flexible-use rooms and a powder room, that connect you to the underground room under the garage. The oversized 2-car garage spans 3 levels, including a loft and a lower-level space with wood fireplace, great for a studio, workshop, or home business. Other features include: Cedar deck, upgraded countertops, windows, furnace & roof replaced in 2018, water softener 2022. Close to schools, parks, shopping, transit, and the expressway, this rare home offers unmatched versatility for large families or investors. (Please watch Unbranded Virtual Tour URL for a quick walkthrough) (id:55499)
RE/MAX Twin City Realty Inc.
34 Skyview Drive
Hamilton (Falkirk), Ontario
Location Location. Welcome to Well kept west mountain 3+2 Beds Brick Bungalow Offering approximately 2400 sf living space. Open concept, gourmet Eat-in Kitchen w/quartz countr top. Living/ Dining Combination. Close to Ancaster shopping area. Fully renovated. 2 Beds+2 washrooms w/ large living room in-law suite in the basement. Separate laundry and walk up to side entrance. Close to St. Thomas Moore Catholic Secondary School, public transport, shopping area.. All windows and doors updated 2018 high efficiency furnace and AC. capacity of 6 car parking spaces. Electric Vehicle charger installed. Easy access to Hwy 403 and Linc. No disappointment. Buyers and or their agents must do their due diligence of property tax and measurements (id:55499)
RE/MAX Real Estate Centre Inc.
295 Paling Avenue
Hamilton (Homeside), Ontario
Welcome to the Homeside neighborhood, this move in ready low maintenance home is a great opportunity for the first time buyer or investor. This very well maintained and updated3-bedroom home offers very convenient access to The Link and QEW , major shopping, schools, parks, recreation, transit, plus a bonus fenced yard and rear alley garage and separate parking, the appliances are included. (id:55499)
RE/MAX Escarpment Realty Inc.
47403 Cabot Trail
Goose Cove, Nova Scotia
Discover a rare opportunity to own an established income-generating property in the scenic community of Tarbotvale, Nova Scotia. Spanning 15 acres of natural beauty, this enchanting retreat is perfectly situated along the iconic Cabot Trail, just 30 minutes from Baddeck. The property features three completed cabins currently rented on AirBnB, with a fourth cabin under development, offering potential for future growth. Main cabin is connected to electricity, this spacious retreat accommodates up to six guests. It features 2 cozy beds, an open-concept dining and living area, a kitchenette, and a 3-piece bath. A wood stove provides warmth, while the balcony boasts stunning views of the surrounding landscape. Second cabin is a charming space with 1 bed, a 2-piece bath, and a quaint living/dining area, perfect for smaller getaways. Third cabin nestled near a private waterfall and brook, this rustic haven includes one bedroom, a wood stove, a clean outhouse, and a serene balcony for tranquil escapes. Fourth cabin is currently unfinished, the fourth cabin provides endless potential, with room to add a bath, kitchen, and plumbing. Enjoy fresh spring water sourced directly from the mountain and a peaceful private waterfall on the property. With electricity now available in the main cabin, there's the opportunity to expand power access throughout the property. This retreat is ideal for eco-friendly tourism and further development. Nestled along the Cabot Trail, this retreat offers access to world-class natural beauty and proximity to Baddecks dining and attractions. Whether you're seeking an investment opportunity or a serene escape from the ordinary, this property promises unparalleled charm and versatility. Don't miss your chance to own a slice of heaven along the Cabot Trail! (id:55499)
Exp Realty
80 Blanchard Crescent
Essa (Angus), Ontario
This is the one! 3 Bedroom, 2 Bathroom Townhouse Backs Onto A Ravine & Has A Finished Rec Room And 3 Piece Bathroom In The Basement. The Great Room Features 9 Ft Ceilings, Built In Shelving, And Feels Bright And Open. Gas Bbq Hook-Up. Entrance From House To Garage. (id:55499)
Century 21 B.j. Roth Realty Ltd.
13 Melissa Court
Brampton (Fletcher's Meadow), Ontario
Welcome to the highly sought-after community of Fletchers Meadow in Brampton! This beautifully maintained all-brick, 3-bedroom semi-detached home offers both charm and functionality, featuring a carpet-free and pet-free interior with hardwood flooring throughout and elegant tiles in the kitchen. The main floor is bright and inviting, enhanced by pot lights and a cozy gas fireplace in the living room, perfect for relaxing with family. The spacious master bedroom serves as a peaceful retreat, while the walkout deck provides an excellent space for outdoor entertaining. The finished basement adds valuable living space, ideal for a recreation room, home office, or guest suite. This home is freshly painted and has over \\$15,000 in recent upgrades, making it move-in ready for first-time home buyers. With no sidewalk, the property offers parking for three vehicles, including an attached garage. Ideally located near grocery stores, pharmacies, parks, bus stops, schools, trails, and the Cassie Campbell Community Centre, with just minutes to the GO Station, this home offers comfort, convenience, and exceptional value in a thriving neighbourhood. (id:55499)
Century 21 People's Choice Realty Inc.
802 - 10 Markbrook Lane
Toronto (Mount Olive-Silverstone-Jamestown), Ontario
Welcome to this stunning sun-filled corner condo unit featuring two walls of expansive windows that flood the space with natural light. This spacious 2-bedroom plus enclosed solarium layout offers flexibilityideal for use as a third bedroom, home office, or family room. The updated kitchen boasts a modern mosaic backsplash and opens to a generous breakfast area with breathtaking views. Enjoy stylish laminate flooring throughout, two full bathrooms, and a large primary bedroom with his-and-her closets. The unit includes ensuite laundry, a locker, and one underground parking spot. Located in a well-maintained, quiet building with excellent amenities including an indoor pool, gym, party room, and 24-hour security. Maintenance fees cover heating, water, building insurance, and more. Conveniently situated near York University, Guelph-Humber College, TTC, shopping, parks, schools, and major highways (id:55499)
Century 21 People's Choice Realty Inc.
6509 Warbler Lane
Mississauga (Lisgar), Ontario
Welcome to Your New Home in the Heart of Lisgar A Beautiful Basement Apartment! Be the first to live in this brand new, thoughtfully designed 2-bedroom basement unit nestled in one of Mississauga's most desirable neighborhoods Lisgar. With a private separate entrance, this upscale unit offers comfort, privacy, and exceptional convenience. This spacious apartment features an open concept layout with approximately 800 sq ft of bright, well-designed living space. The modern kitchen is equipped with brand new appliances and offers plenty of cabinetry and functional space, perfect for everyday living. You'll enjoy two generously sized bedrooms, each with large windows that bring in an abundance of natural light. The contemporary 3-piece bathroom features a clean stand-up shower. The unit also includes dedicated ensuite laundry for your convenience and laminate flooring throughout. Includes 1 driveway parking spot. Feels like home, not a basement full-height ceilings and natural light throughout make this a warm and welcoming space. Close to Lisgar GO, 401 & 407, with easy access to schools, parks, grocery stores, restaurants, and more. Appliances included: stove, range hood, fridge, washer & dryer, and all light fixtures. No pets or smoking allowed Tenant to pay 30% of utilities Water Heater $12/Month Ready for Immediate Occupancy! Don't miss your chance to live in this affordable and beautifully finished basement suite in a quiet, family-friendly neighborhood. Schedule your showing today! (id:55499)
Royal LePage Real Estate Services Ltd.
1577 Otterby Road
Mississauga (Applewood), Ontario
Nestled in the charming Applewood area of Mississauga, this meticulously maintained home is awaiting its next family to make it their own. This residence features four large bedrooms, a family room with a fireplace, a spacious kitchen and open concept living and dining room areas. The finished recreation room and ample storage space make this home perfect for any sized family. Perhaps the most appealing feature is the lush backyard with a large in-ground pool, offering an amazing space to enjoy during the warmer months. All of this is conveniently located close to restaurants, public transit, shops, grocery stores, and with easy access to major highways and everything else the area has to offer. Welcome to your next home! (id:55499)
The Weir Team
51 - 2891 Rio Court
Mississauga (Central Erin Mills), Ontario
Welcome to this immaculate and bright one-bedroom townhome. Boasting a modern open-concept kitchen and living room with soaring 9-ft ceilings, this home offers a seamless blend of comfort and style. Enjoy the convenience of direct access to your built-in garage with one parking space, plus an additional surface parking spot for guests or a second vehicle. Recently upgraded with sleek laminate flooring throughout, the space feels fresh and inviting. Flooded with natural light through large East-facing windows, the home also features a private fenced terrace, ideal for outdoor relaxation or entertaining. Located in the highly sought after Daniels-built community, this gem offers the perfect mix of urban amenities and suburban tranquility. Families will appreciate being within the top-rated John Fraser and Gonzaga school districts, ensuring a bright future for your loved ones. Dont miss out on this perfect combination of style, convenience, and location! (id:55499)
Royal LePage Signature Realty
803 - 1285 Dupont Street
Toronto (Dovercourt-Wallace Emerson-Junction), Ontario
Modern Living at Galleria on the ParkWelcome to this beautifully designed 2-bedroom, 2-bathroom suite for lease in the highly anticipated Galleria on the Park master-planned community.This thoughtfully laid-out unit offers floor-to-ceiling windows and a walk-out balcony with stunning southwest views, including the CN Tower and Toronto skyline.The contemporary kitchen features integrated appliances and sleek finishesperfect for both everyday living and entertaining.Enjoy the convenience of 1 parking space and 1 locker, included with the suite.Set in a vibrant new community with over 8 acres of parkland and public space, this residence offers the ideal balance of comfort, style, and city convenience.Dont miss your chance to lease a well-appointed home in one of Torontos most exciting new developments. (id:55499)
Sam Mcdadi Real Estate Inc.
39 - 3500 South Millway
Mississauga (Erin Mills), Ontario
Step into stylish comfort with this fully renovated townhome in the vibrant Erin Mills community.This bright and welcoming home has been beautifully updated from top to bottom. Featuring all-new appliances, a brand-new kitchen with stainless steel finishes, pot lights, and a modern design, it offers the perfect blend of form and function. The open-concept dining area leads directly to a private yardideal for entertaining or relaxing outdoors.Inside, you'll find freshly painted interiors, engineered hardwood flooring throughout, and completely renovated washrooms. The spacious living room is filled with natural light, creating a warm and inviting space for everyday living.Upstairs, the generous primary bedroom boasts a walk-in closet and a fully updated ensuite. Two additional oversized bedrooms offer plenty of space for family, guests, or a home office.The basement is currently unfinished, offering a blank canvas for your customization and future living space needs.Enjoy the convenience of a double car garage, parking for four vehicles, and access to a family-friendly complex with a pool and play area.This move-in-ready home is a rare findexperience the perfect blend of comfort, modern style, and community living. Your next chapter starts here. (id:55499)
Sam Mcdadi Real Estate Inc.
177 Aldercrest Road
Toronto (Alderwood), Ontario
Welcome to this stunning semi-detached home, nestled in a quiet, family-friendly neighbourhood. Just 2 years old, this beautifully crafted 3-bedroom residence comes fully furnished and move-in ready. As you enter, a bright, open-concept layout showcases modern finishes throughout. From sleek porcelain tiles and rich hardwood flooring to ambient pot lighting and a cozy fireplace on the main level, every detail offers warmth. Upstairs, the primary suite serves as a serene retreat with a custom walk-in closet and a spa-inspired ensuite featuring a double vanity, freestanding tub, and glass-enclosed shower. Two additional bedrooms are generously sized and thoughtfully designed with their own closet spaces. The finished lower level adds flexible living space, complete with a walk-up to the backyard, a cozy family room, a multi-use office or playroom, a laundry area, and its own private ensuite. Enjoy a private, fully fenced backyard with a sleek stone patio, ideal for outdoor entertaining and barbecues with family with fence installation scheduled for July 1st. This home also offers prime convenience, just 3 minutes to Long Branch GO Station, 10 minutes to the airport, and seamless access to major highways including the 427, QEW, and Gardiner Expressway. Enjoy shopping nearby at Sherway Gardens and Farm Boy. (id:55499)
Sam Mcdadi Real Estate Inc.
1163 Carnegie Drive
Mississauga (Lakeview), Ontario
Luxurious Semi Detached Home In Prime South Mississauga Lakeview Community. Tucked Away On An Upscale, Quiet Street. This Newer Built Home Offers An Excellent Floor Plan W/ An Immense Amount Of Living Space. Gas Fireplace, Designer Finishes, Gleaming Hardwood Floors & 9 Ft Ceilings Throughout. Open Concept Main W/ Gas Fireplace & Lots Of Light. Chef's Kitchen W/ Stainless Appliances, Quartz Tops & Island. Private Fenced Backyard. Oak Staircase, Spacious Master Bdrm W/Ensuite & His/Her Closets. A Spacious 3rd Floor Which Can Be Used As A Family Room/Gym/Office Or In Law Suite Or Huge 2nd Master Bedroom. Laundry Room On 2nd Floor. (id:55499)
Exp Realty
44 Madrid Crescent
Brampton (Central Park), Ontario
Discover 44 Madrid Cres, a charming family home nestled on a peaceful street in Central Park, set on a 52 x 118 ft lot. Located just minutes from top-rated schools, the scenic Chinguacousy Park, grocery stores, a nearby hospital and easy access to major highways 401, 410 and 407. This property offers the perfect balance of convenience and tranquillity. Upon entering, this 4-bedroom, 3-bathroom home boasts an inviting layout, ideal for both family living and entertaining. The main floor flows seamlessly with hardwood floors throughout the living, dining, and family rooms, complemented by ceramic tile in the hallway and kitchen. The cozy family room features a wood-burning fireplace, adding warmth and character to the space. The well-equipped kitchen, with quartz countertops, stainless steel appliances, and a pantry, offers both style and function, while a walkout to the oversized deck extends the living space outdoors. Upstairs, the primary bedroom suite is generously sized with a mirrored closet and a private 2-piece ensuite. Three additional bedrooms provide ample space for family or guests, sharing a well-appointed 5-piece bathroom. The fully finished lower level includes a versatile room that serves as a fifth bedroom, a laundry room with a sink, and a spacious rec room with another wood-burning fireplace, making it a great spot for family gatherings or relaxation. Additional features include an attached garage and extra parking in the driveway, offering added convenience. Superb location with access to a plethora of amenities, this residence is ready for you to make it your own! (id:55499)
Sam Mcdadi Real Estate Inc.
880 Windermere Avenue
Toronto (Runnymede-Bloor West Village), Ontario
Welcome to this delightful 2-bedroom bungalow nestled on a generous 30 x 94 ft lot in sought-after Upper Bloor West Village. This move-in-ready home combines character, comfort, and modern updates in one of Toronto's most family-friendly neighbourhoods. Step inside to a bright and airy open-concept main floor featuring spacious living and dining areas-ideal for entertaining or relaxed everyday living. The modern renovated kitchen boasts ample counter space, a large center island, and a skylight that fills the space with natural light. Two well-proportioned bedrooms and full bathroom complete the main level. The versatile lower level offers, good height, a separate side entrance and great additional living space including a huge recreation room, a full bathroom, a home office or potential third bedroom, a workshop, and a laundry/utility room. Enjoy outdoor living in the fully fenced backyard-perfect for children and pets. The rare private driveway is a real plus. Situated in a vibrant community just steps from great schools, parks, TTC, and shopping. Take a short walk to the enjoy the Junction shops and restaurants or stroll to the charming boutiques and cafes of Bloor West Village. This is a wonderful opportunity to live in a welcoming, neighbourhood with everything at your doorstep. (id:55499)
Royal LePage Real Estate Services Ltd.
3602 Dunrankin Drive
Mississauga (Malton), Ontario
This huge family home with over 1700 sq ft of above ground living space, has a lot to offer!! Pride of ownership really shines through in this beautiful property. It's been meticulously maintained by the same owner for over 30 years. It's perfect for a large family or an investor. This is a turnkey property, just pack and move! It's clean and bright, with wood floors and ceramics throughout. The property is loaded with perennial flowers and fruit trees. The tranquil backyard offers 2 pear trees, a cherry tree, a blackberry tree, and raspberry bushes. Enjoy your morning coffee on the side deck or sitting in the backyard; it's truly a beautiful place to call home. Steps to the bus, walking distance to schools, parks, and shops. Don't miss out on this opportunity to own this lovely property. Although it's never been rented before, it would make an excellent investment property as it has 2 laundry rooms, 2 kitchens, and 3 entrances, parking for 5 cars, and can easily be split into different-sized units. The land survey, along with the building permits for the side entrance, is available. (id:55499)
International Realty Firm
2535 Robin Drive
Mississauga (Sheridan), Ontario
Welcome to 2535 Robin Drive, a masterfully upgraded residence in the affluent Sherwood Forest neighbourhood. Every inch of this 4+2 bedroom, 4-bathroom corner-lot home has been thoughtfully reimagined, inside and out, with style and intention. Step inside to a bright, open-concept main floor that flows seamlessly across warm hardwood floors, ambient pot lights, and well-connected principal rooms. The charming kitchen boasts quartz countertops, stainless steel appliances, and flows effortlessly into the breakfast area. The family room stuns with a striking fireplace framed by a porcelain surround, and a direct walkout to your private patio. On the upper level, the bedrooms are generously proportioned, with large windows, ample closet spaces, and a primary retreat that delivers comfort without compromise. Each bathroom has been updated with new plumbing, modern vanities, and contemporary fixtures. On the lower level, a full secondary living space awaits, complete with a kitchenette, full bath, two additional bedrooms, an office/den, and plenty of room for multigenerational living or potential income. Behind the scenes, extensive mechanical upgrades include a new furnace, cooling coil, A/C, humidifier, and thermostat, ensuring long-term peace of mind. Outside, the transformation continues with curated landscaping, full irrigation, and a driveway that makes parking a breeze. Set within minutes of top-ranked schools, parks/trails, easy access to public transit, highways, and everyday essentials, this home checks every box. (id:55499)
Sam Mcdadi Real Estate Inc.
50 Savino Drive
Brampton (Heart Lake West), Ontario
Gorgeous Ravine lot 4+1, 5 W/R executive freehold townhome in picturesque Heart Lake neighbourhood. Unique, rarely found layout. No Maintenance fees. Second floor features dark hardwood floor, 9'ceiling & potlights. Luxurious, sunfilled family room creates an inviting atmosphere for relaxation & entertainment. Walkout from here to a private balcony facing a lush green ravine. Unobstructed view forever. Upgraded kitchen with stainless steel appliances, quartz counter & Backsplash. Huge room on this level, use it as a Dining room or convert it to a 4th bedroom. Primary Bedroom features hardwood floor, 4 pc ensuite & walk-in closet with a huge window allowing ample natural light. Upstairs laundry. Huge Living room on main floor with walkout to private fenced backyard facing ravine. Your opportunity to enjoy natures beauty from the comfort of your home. Garage access to home..separate unit with Living room, Mins to shopping plaza, schools, transit, Hwy 410, Heart Lake Conservation area, Rec Centre & Library. (id:55499)
Ipro Realty Ltd.
23b Maple Avenue N
Mississauga (Port Credit), Ontario
Introducing this exceptional semi-detached residence: 23B Maple is a true gem nestled in the renowned community of Port Credit. Offering a serene retreat on a pool-sized, 149-ft deep lot, this property blends comfort with modern aesthetics. Inside, the open-concept design creates a seamless flow throughout. The gourmet kitchen is a showcase of craftsmanship, featuring a large centre island with waterfall quartz countertops and custom cabinetry. Intricately connected to the living and dining areas, every detail has been thoughtfully considered. The main level extends to an oversized deck, offering year-round enjoyment. Open-riser stairs with glass rails lead to the upper level, where the primary suite serves as a private sanctuary. It features a balcony overlooking the backyard, an expansive walk-in closet, and a spa-inspired 5-piece ensuite, complete with a soaker tub and rainfall shower. Three additional well-appointed bedrooms, each with its own ensuite or shared bath, provide exceptional comfort and privacy for family members or guests. The finished basement features a cozy rec room with an electric fireplace and custom media wall setup, a den, and a 3-piece bathroom. Thoughtful design meets modern convenience with a smart home system, accessible from your phone, enhancing everyday living. Perfectly located just moments from Port Credit's vibrant dining scene, boutique shops, cafes, and the Port Credit GO Station, this home is a true haven. Its prime location provides easy access to downtown Toronto via the QEW, as well as to scenic waterfront parks and trails. Nearby, the highly acclaimed Mentor College private school adds even further appeal. (id:55499)
Sam Mcdadi Real Estate Inc.
247 Cherry Post Drive
Mississauga (Cooksville), Ontario
Welcome to 247 Cherry Post Drive, a newly renovated family home nestled in the community of Cooksville. Surrounded by top-rated schools and beautiful parks, including Camilla Road Senior Public School, Corsair Public School, Kariya Park, and Cooksville Park, this location offers both convenience and charm. With quick access to the QEW, 403, and GO Transit, commuting is effortless, and everyday essentials are always within reach. From the moment you step inside, this home feels special, boasting modern touches and finishes. With approximately 2,527 sqft of total living space, the vaulted ceilings and open-concept layout create an airy ambiance, where natural light filters in and is amplified by LED pot lights. The charming kitchen is complete with a spacious centre island featuring stunning waterfall edges, sleek quartz countertops, a backsplash, and top-tier Jenn-Air appliances, all of which elevate the space. The well-appointed servery with a built-in bar fridge and sink adds extra flair to the dining area. The main-floor laundry room features a laundry sink, making daily tasks easier, while direct walkout access to the garage ensures hassle-free grocery trips. The primary bedroom is a serene retreat, featuring an opulent five-piece ensuite with a spa-like atmosphere and upgraded custom walk-in closets. Upstairs, you'll find three additional spacious bedrooms, each offering generous closet space and comfort. Step outside, and you'll discover a backyard designed for both relaxation and entertainment. Whether hosting lively pool parties or unwinding in the hot tub, this space is meant to be enjoyed. The saltwater-convertible pool, patterned concrete patio, and landscape lighting set the perfect scene for any occasion. The cabana is more than just a backyard feature; its an extension of your living space. Equipped with a two-piece washroom, fridge, sink, and TV and WiFi access, get ready for effortless outdoor gatherings! (id:55499)
Sam Mcdadi Real Estate Inc.
815 - 1830 Bloor Street W
Toronto (High Park North), Ontario
Rare Opportunity Over High Park And Lake View. Luxury 1 Bdrm Condo On The 8th Floor Of The Daniels High Park Building (522 Sf). Balcony, 9 Feet Ceilings, Modern Design, Quartz Counter. Steps From High Park Subway Station, Bloor West Village, High Park And Local Amenities. 24-Hour Concierge, Gym & Cardio, Sauna, Party Rm, Billiard, Theater, Guest Suites, Roof Top (10th Floor) Lounge, Podium ( 3D Floor) Bbqs Terrace, Rabba Groceries And Hannah's Cafe In The Building. (id:55499)
Hometrade Realty Inc.
1689 Carolyn Road
Mississauga (East Credit), Ontario
Luxury residence in the desirable East Credit neighbourhood situated on a 87 x 173.25 ft lot behind beautiful wrought iron security gates. This stunning 5+2 bedroom 8 bathroom home boasts unrivalled craftsmanship throughout it's approximately 8,500 square foot interior. As you step through the front foyer, you are met with soaring ceiling heights, a mixture of sophisticated hardwood and tiled floors, an open concept layout for seamless entertainment, and built-in speakers throughout. The chef's gourmet kitchen boasts a large centre island with stunning countertops, built-in appliances, and ample upper and lower cabinetry space. The butler's servery and large pantry combine the kitchen to the spacious dining room perfect for hosting those exclusive private affairs with family and friends. The main level also features prodigious principal rooms, a great size office with solid wood book-case, a main floor laundry room and a 3pc bath. Direct access to your very own private backyard oasis with inground pool via the kitchen/breakfast area. Venture upstairs and into your oversize primary bedroom where you are met with a large walk-in closet and an elegant 5pc ensuite. All bedrooms on this level are conveniently designed with ensuites/semi-ensuites and large closets. Completing this home is the full size basement elevated with a large rec room, a bar, a kitchen, a nanny + guest suite, and ample storage space. Superb opportunity to move into this tight-knit neighbourhood with close proximity to great schools, shopping centres, parks, major highways and more. (id:55499)
Sam Mcdadi Real Estate Inc.
36 Maple Avenue N
Mississauga (Port Credit), Ontario
Nestled in the coveted Port Credit community, this 4-bedroom, 5-bathroom residence sits on a deep 149-ft lot, just a stone's throw from charming Port Credit's vibrant waterfront attractions, top-tier dining, boutiques, and top-rated public and private schools! Upon entering, light oak hardwood floors gleam beneath the soft glow of pot lights, while expansive windows flood the space with natural light, creating an airy and inviting atmosphere. The heart of the home reveals itself down the hall. This chef's paradise is outfitted with stainless steel appliances, sleek quartz countertops, and a stylish backsplash that complements the modern aesthetic. A grand center island with waterfall edges provides ample prep space and serves as the perfect spot for casual meals or entertaining. Flowing seamlessly into the combined living and dining areas, the open-concept design connects effortlessly. From the dining area, step out to the private backyard. An ideal space for both family fun and serene relaxation, the deck and spacious yard offer a blank canvas for your vision to come to life. Completing the main floor tour, a private office with a walk-in closet offers the flexibility to convert easily into a guest bedroom. Upstairs, the owner's suite awaits, showcasing an intimate sanctuary with an oversized custom-built closet and an opulent 5-piece ensuite with floating sinks, heated porcelain floors, a sleek glass-enclosed shower, and a freestanding tub. On this level, discover three additional bedrooms, each with generously-sized closets and access to semi-ensuites or a 3-piece ensuite ensuring comfort for the entire family. The lower level is an entertainer's dream, with a spacious rec room, two additional bedrooms, and a 3-piece bath, perfect for movie nights, game days, or multi-generational living. Superb location, just minutes to Lake Ontario, Clarkson/Lorne Park villages, and easy access to downtown Toronto via QEW and the GO Transits. (id:55499)
Sam Mcdadi Real Estate Inc.
1037 Caven Street
Mississauga (Lakeview), Ontario
Welcome to sophisticated living at 1037 Caven St, in the vibrant ever-evolving Lakeview neighbourhood. This thoughtfully crafted custom-built semi-detached offers an exceptional blend of modern design and functional versatility, perfect for the most discerning buyer seeking lifestyle and location in one. Step inside to be greeted by a light-filled open-concept main floor, designed to impress with its seamless flow, elegant hardwood floors, and an expansive kitchen outfitted with premium built-in appliances, waterfall quartz counters, and a commanding centre island that anchors the space for everyday living and entertaining alike. The dining and living areas extend naturally, warmed by a statement fireplace and framed by oversized windows that lead out to a private deck. Retreat upstairs to the serene primary suite, elevated with a spa-inspired ensuite and a meticulously designed walk-in closet, while the additional bedrooms are equally generous and bright, offering space for family or guests. The finished lower level brings endless possibilities, complete with a separate entrance, sleek second kitchen, spacious recreation area, and additional bedroom, ideal for multi-generational living or supplementary income. Set in the heart of Lakeview, short commute to the upcoming Lakeview Village waterfront redevelopment, top-rated schools, vibrant parks, nature trails, and downtown Toronto via the QEW. Experience the perfect fusion of luxury, convenience, and investment in one. No detail overlooked! (id:55499)
Sam Mcdadi Real Estate Inc.
1262 Mississauga Road
Mississauga (Lorne Park), Ontario
Explore Lorne Park's sought-after neighbourhood while you reside on one of Mississauga's most prestigious streets - Mississauga Road. This exquisite, newly updated bungalow sits on a premium 75 x 175 ft lot and boasts over 4,400 square feet of elegant living space. Inside, you're met with a mesmerizing open concept floor plan elevated with multiple skylights, LED pot lights, and gleaming hardwood floors. With panoramic views of the living and dining areas, the charming kitchen is the heart of this home and features a centre island topped with granite countertops, built-in appliances, and a breakfast area that opens up to the private backyard deck surrounded by beautiful mature trees. Gas fireplaces can be found in your living and family room, creating this lovely sense of tranquility and warmth while you sit back and relax with loved ones. Down the hall is where you will locate the Owners suite complete with a large walk-in closet, a spa-like 5pc ensuite, and access to the backyard deck. Two more generously sized bedrooms on this level with a shared 4pc bathroom as well as a dedicated office space. Descend to the finished basement, where 2 recreational spaces with an abundance of natural light and a 3pc bathroom can be found. An absolute must see, this charming home sits on an idyllic setting moments from all desired amenities including: a quick commute to downtown Toronto via the QEW/Port Credit Go station, Port Credit's bustling boutique shops and restaurants, waterfront parks and trails, amazing public and private schools, and Mississauga's Golf and Country Club! The basement also features a crawl space, perfect for extra storage! (id:55499)
Sam Mcdadi Real Estate Inc.
56 Workgreen Park Way
Brampton (Bram West), Ontario
Welcome to this exceptional family home nestled in the vibrant, family-friendly Brampton West neighbourhood, where sophistication meets modern, tranquil living. With hundreds of thousands invested in exquisite upgrades, this beautiful 4-bedroom, 4-bathroom residence captivates at first glance and offers a picturesque park view. Step through the stately double doors into a bright, open-concept space, where 9-ft ceilings, LED pot lights, and a lavish blend of marble and hardwood floors create an ambiance of refined elegance. Natural light streams through expansive windows, illuminating every thoughtfully curated detail. The chef-inspired kitchen is a masterpiece, showcasing custom cabinetry, gleaming quartz countertops, and fully equipped stainless steel appliances. Flowing seamlessly into a cozy breakfast area with walk-out access to the deck, this space is perfect for enjoying morning coffee while taking in serene views of the mature greenery beyond. Adjacent to the kitchen, the formal dining area and inviting living room provide the ultimate setting for entertaining. The living room exudes a warm ambiance, complete with a stylish fireplace, offering a true retreat for relaxation and memorable family moments. On the upper level, comfort awaits. The spacious primary suite is a private escape, featuring a deluxe 5-piece ensuite and an expansive walk-in closet. Three additional spacious bedrooms provide ample comfort, with two sharing a semi-ensuite and one enjoying a private 4-piece ensuite perfect for family and guests alike. The expansive, unfinished basement presents limitless possibilities for customization. Envision a state-of-the-art gym, a serene guest suite, or a space for generating rental income, this blank canvas awaits your personal touch. Offering a unique blend of comfort and convenience, don't miss the chance to make it yours! (id:55499)
Sam Mcdadi Real Estate Inc.
1104 - 75 Ellen Street
Barrie (City Centre), Ontario
Yes You Can Have It All! 2 bedrooms 2 bathrooms, New S.S Appliances in the kitchen, 2 lockers, private parking spot on the elevator floor, and... an $8000.00 CASH GIFT from the seller , that will be given to you, in your pocket on closing day! Sounds good? Then welcome home to the gated Regatta Condominiums with sweeping views of Kempenfelt Bay, Lake Simcoe, a serene retreat while being steps away from local shops and dining. Engage in the many waterfront events, festivals, concerts and more, all year round. Enjoy the walking trails and beaches right across the road or sit back on your balcony and watch the sailboats in the Bay catching the last of the sun. This is the perfect balance of convenience and tranquility. The Regatta offers many activities along with a fitness room, Indoor pool and sauna. Whether you are relaxing indoors or enjoying your private balcony or stepping out to the vibrant lakeside community this fabulous retreat will engulf you in comfort and vitality. If its time for a change to live the life you choose then lets start to write your next chapter. (id:55499)
Sutton Group Incentive Realty Inc.
67 Yale Lane
Markham (Cornell), Ontario
Fantastic Sunny South Facing 4 Bdrm With Double Car Detached Garage Located Besides Ironwood Parkette, 9' Ceiling On Main Floor, Huge Family Room With French Doors Walk Into Spacious Kitchen With Quartz Counter Top, Stainless Steel Appliances, Spacious Breakfast Area With B/I Closet, Walk/out to Backyard & Garage. Finished Basement With Recreation Room, 5th Bdrm, Den, 3pcs Bathroom & Laundry Room & Pot Lights. Owned Tankless Hot Water Heater, Tree Lined Front & Side Yard For Family Fun. Roof Shingles changed in 2024. Triple AAA Tenant Willing To Stay, Perfect For Investor. Tenant Also agrees To Move If Buyer/Owner Occupy. (id:55499)
RE/MAX Crossroads Realty Inc.
71 Arnold Crescent
New Tecumseth, Ontario
Welcome to this beautifully upgraded First View home located in the highly sought-after Treetops community in Alliston. Perfectly situated on a premium lot, this home offers a stunning, unobstructed front-facing view of the Nottawasaga Golf Course & Resort, providing a peaceful and picturesque setting right from your doorstep. Inside, the home features three generously sized bedrooms and three bathrooms, with a spacious, open-concept layout designed for both comfort and functionality. The main floor has high-quality oak hardwood flooring and smooth ceilings, creating a clean and contemporary feel throughout. The kitchen is a standout, complete with quartz countertops, a stylish backsplash, and top-of-the-line stainless steel appliances ideal for everyday cooking or entertaining. A custom oak staircase with iron pickets leads to the upper level, where you'll find three oversized bedrooms. The primary suite offers a walk-in closet and a luxurious four-piece ensuite featuring a glass-enclosed shower. Laundry Conveniently Located on Second Leve. The fully fenced backyard adds a private outdoor space perfect for relaxing or entertaining . gas Line hook up For your BBQ and stove.Conveniently located near Highway 400, schools, shopping, and all essential amenities, this home combines luxury, location, and lifestyle in one exceptional package. (id:55499)
Homelife/miracle Realty Ltd
74 Lakeside Drive
Innisfil, Ontario
Own a piece of History in Prime Big Bay Point just an hour from the pulse of Toronto. Built in1926 and held close by the same family for 70 years. "The Lake House" has been completely renovated a perfect blend of old cottage charm with a timeless, refined aesthetic. The "GreatRoom" the newest addition boasting 20' vaulted ceilings in reclaimed northern barn lumber, 20' stone fireplace made from Muskoka quarry and cut on site, 4 8'double panel windows allows the lake view through the great room from the driveway. Engineered Hickory floors throughout the main floor. A kitchen where meals become memories, 10' island with double sided storage,under counter micro drawer & DW, Gas/Electric stove, 2 wall pantry cupboards with breakfeast room and sitting room over looking the lake. Main floor private primary suite with 3pc/laundry ensuite. Upstairs, 2 oversized lakeview bedrooms and a charming garden-facing room with a porthole window give every guest a piece of serenity. Walkout to second floor sun deck sheltered from the cooler days on the lake and looks over the newly build 2 car garage with loft space upstairs just waiting for a creative mind to make it their own.The original 100 year old bunkie was attached to the garage and now serves as the games and water toys shed. Situated on the south shore of Kempenfelt Bay just doors from "The Point" where the Bay opens to Lake Simcoe. Enjoy stunning sunsets from the 28'x17' cantilevered composite deck and 50'x 5' composite dock. Crystal clear water no weeds, ideal for swimming. Walk down the street to Davidsons Country Restaurant, corner store & BBP 9 hole golf course or take a 2 km walk to Friday Harbor Resort where you will find a selection of restaurants, shops, LCBO, Starbucks, FH Fine Foods grocery, Marina with boat rentals, nature trail & 18 hole golf course. The Lake House has been a luxurious and profitable summer rental the past several years to a few on going repeat guests, 2024 tax year amount in Realtor remar (id:55499)
Harvey Kalles Real Estate Ltd.
55 Hord Crescent
Vaughan (Lakeview Estates), Ontario
A Well-Maintained Family Home, features brand new laminate flooring throughout and a covered front patio, providing additional interior space. The bright eat-in kitchen offers a walk-out to a fully fenced backyard, perfect for outdoor enjoyment. The basement features a separate entrance and is complete with a 4th bedroom, kitchen, and full bathroom, ideal for extended family, guests, or potential in-law suite use. Situated in a quiet residential area backing onto other homes, this property offers privacy while still being conveniently located near TTC & YRT transit, shopping, and schools. Don't miss this excellent opportunity in a family-friendly neighborhood. (id:55499)
Exp Realty
6431 11th Line
Essa (Thornton), Ontario
6431 11th Line in Thornton, Ontario, is a beautifully updated country home that offers a perfect blend of rural charm and modern amenities. This home boasts hardwood flooring and neutral paint tones, creating a warm and inviting atmosphere. The cozy living room features an electric fireplace, perfect for relaxing evenings The kitchen is equipped with stainless steel appliances, granite countertops, and a walkout to the backyard. The primary bedroom includes a luxurious 5-piece semi-ensuite bathroom, and two additional bedrooms provide ample space for family or guests. The lower level offers a family room with murphy bed, a 2-piece bathroom, and a laundry room. This home has Geo thermal heating and Air so it keeps the utility bills low! Situated on a generous lot backing onto the Trans-Canada Rail Trail, the property offers direct access to nature's playground for hiking and biking. The backyard is designed for entertaining has fruit trees and garden, features a sunroom, interlock patio, hot tub, and a heated in-ground pool surrounded by lush gardens. This amazing property is enjoyed all year round! This property exemplifies the allure of country living with the convenience of modern updates and proximity to amenities and the 400 Highway! (id:55499)
RE/MAX Experts
205 Via Toscana
Vaughan (Vellore Village), Ontario
Excellent Single Family Detached Home with Legal Basement/In-Law Suite, Located in a Highly Sought After Family Friendly Neighbourhood of Vellore Village/Woodbridge; Offering approximately ~3,930 sq.ft. of Combined Living Space. Generous Sized Rooms with Ample Natural Light. Carpet Free Home, Hardwood Flooring, Pot Lights, Window Coverings, Smart Thermostat, Garage Door Opener. Interlocked Backyard with Ample Green Space. Backyard includes Custom Made Garden/Storage Shed. Appliances - Fridge, Microwave, Electric Stove Range, Dishwasher, Washer, Dryer. This Property Features an Upgraded Legal Basement Apartment with Separate Entrance; use it as an In-Law Suite, Guest Accommodation, Recreational or Rental for Extra Income. Basement Apartment Features 1 Large Bedroom, 1 Bathroom, Kitchen with B/I Appliances - Fridge, Microwave, Dishwasher, Electric Stove Range, Washer, Dryer. This Property has a total of 5 bedroom and 5 bathroom. AAA Location - Close to Schools, Library, Community Centre, Parks, Fitness Club, Restaurants, Vaughan Mills, Hospital, Canada's Wonderland, Entertainment, Public Transit, Hwy 400/427/407 and much more. (id:55499)
Agents Club Inc.
95 - 151 Townsgate Drive
Vaughan (Crestwood-Springfarm-Yorkhill), Ontario
**Welcome to a Stunning Townhouse in a Prime Location/Desirable in Bathurst/Steeles Neighbourhood**This captivating townhouse offers the perfect blend of modern lifestyle interior and convenience of location. This immaculate residence is ready to move-in condition with inviting ambiance & stylish finishes & abundant natural sunlights. The main floor offers a tastefully designed, open concept living and dining and generously-sized, updated kitchen with stainless steele appliance, featuring a double mirrored closet in foyer. The 2nd floor provides a 2(two) generous bedroomss and 4pcs washroom, one of bedrooms has a double closet. The 3rd floor offers a large primary suite, features his & hers closetsm and a juliette balcony accessed through double garden doors. A large 4pcs washroom with jetted tub completes this level with exclusive privacy. The basement features a laundry area, utility room and direct access to an underground parking-----------Convenient/Excellent Location Provides Everything in Walking Distance to TTC at Steeles Ave To Finch Subway, Viva and Groceries, Restaurants and Shops****This Lovely Home is Ready To Impress Your clients and The Buyers for a Growing Families or Investors (id:55499)
Forest Hill Real Estate Inc.
27 Dr Pearson Court
East Gwillimbury (Sharon), Ontario
Elegant Mansion Home in Sharon Village. This Executive masterpiece Estate on Cul-De-Sac boasts 4607 sqft with 9 ft ceiling on main floor. Hardwood thru out on main floor. Open kitchen with centre island. 3 Ensuites and 2 semi-Ensuites on 2nd floor. laundry on 2nd floor. Wood stairs with iron pickets, Fireplace. Tenants are responsible to register and pay all utilities including hot water tank rentat, Grass cutting, Maintain Lawn and snow removal. tenant must have his own tenant insurance. Tenants must provide proof of insurance Prior to moving in. No pet. (id:55499)
Right At Home Realty
7765 5 Sideroad
Adjala-Tosorontio, Ontario
Welcome to your dream country home! Tucked away in the peaceful, rural community of Adjala-Tosorontio just a short drive from Alliston this gorgeous raised bungalow sits on 1.25 acres stunning views and easy access to Earle Rowe Provincial Park. Offering over 5,000 square feet of finished living space, this bright and spacious home is perfect for families, entertainers, or anyone looking for extra breathing room. You'll love the 6 large bedrooms, 5 bathrooms (including 3 ensuites with Jacuzzi tubs!), big principal rooms, and tons of thoughtful upgrades like crown moulding, hardwood, tile, and quartz stone flooring. Step outside to a yard built for entertaining: inground pool, patios, hot tub, firepit, armour stone landscaping, and plenty of space for summer barbecues on the deck. Plus, the finished basement with two walkouts, above-grade windows, a full kitchen, and extra bedrooms gives you loads of flexibility for guests, in-laws, or even rental potential. With great schools, a strong sense of community, and endless outdoor adventures right at your doorstep, this home truly has it all! (id:55499)
Coldwell Banker Ronan Realty
Bsmt - 1284 Dartmoor Street
Oshawa (Eastdale), Ontario
Beautiful 2-Bedroom Basement Apartment with Private Entrance. Welcome to this bright, clean, and spacious 2-bedroom, 1-bathroom basement apartment offering comfort and convenience in every corner. Enjoy your own private walkout entrance, providing easy access and extra privacy. The apartment features a modern open-concept layout, with spot lighting and large windows that fill the space with natural light and overlook a serene backyard setting. The kitchen is fully equipped with stainless steel appliances, including a dishwasher, quartz countertops, and ample cabinet space perfect for cooking and entertaining. Living room with an inbuilt desk for office use. Relax in the sleek walk-in shower, and enjoy the convenience of in-suite laundry. deal for individuals, couples, or small families seeking a comfortable and stylish home. (id:55499)
Royal LePage Terrequity Realty
3830 Concession 8 Road
Clarington, Ontario
Make your country living dream a reality with absolute privacy on over 50 acres of forest trails while making your commute easy with a quick drive to highways 115 and 407. This charming 2nd owner hidden gem has been lovingly maintained and features large principal rooms and a unique layout including three entrance doors and two staircases from the main floor to the basement as well as two staircases to the second floor. Explore your own forest playground and park your outdoor toys in the 20x30 workshop. Leave your gear in the convenient breezeway with access to garage/workshop and large kitchen with custom granite counters and a cheerful breakfast area. Load the woodstove with your own limitless supply of wood and enjoy cozy evenings in the massive family room. The bright and sunny living room looks over fields, trees and flowers and offers a traditional dining room combo for family gatherings. Access the outdoor sanctuary from two new sliding doors and enjoy the deck, above ground swimming pool, gazebo, gardens and even a functioning bee hive! The sun filled second floor loft with incredible views from both the south facing window and the skylight offers many potential uses such as a home business/office, gym/yoga studio or its current use as the Primary Bedroom. The basement features a large, private 4th bedroom, a recreation room, more future finishing potential and loads of storage room. Property is on Managed Forest Program for property tax reduction. Main floor washer/dryer, steel roof, leaf filters on eavestroughs (2024), aluminum shutters (2024), standby 24kw generator (2022) with two 420lb owned propane tanks, geothermal heating with forced air furnace/ac, insulated garage doors, newer breezeway doors, two new sliding doors (2024), central vacuum, new toilets in all bathrooms, owned HWT, UV filter/water softener. Truly a unique property that must be seen to be appreciated! (id:55499)
Our Neighbourhood Realty Inc.
52 Burkwood Crescent
Toronto (Malvern), Ontario
Welcome to your dream home in the heart of Scarborough East! Nestled on a serene, quiet street, this meticulously maintained semi-detached 4 bedroom residence offers an exceptional lifestyle. Imagine entertaining in the bright, open-concept living space, seamlessly flowing into the dining area perfect for both intimate dinners and lively gatherings. Boasting a tastefully upgraded washroom, fresh paint throughout, and stunning new laminate flooring on both the main and second floors, this home exudes modern elegance. With over 1800 sq ft of combined living space illuminated by stylish new lighting, you'll have plenty of room to personalize and create lasting memories. Enjoy the convenience of top-rated schools, lush parks, and efficient public transit just moments away. Commuters will appreciate the quick 5-minute access to Highway 401. More than just a house, this is an opportunity to embrace a warm and welcoming community. Want to see it for yourself? Let's schedule a showing you won't be disappointed! Come experience the perfect mix of comfort, convenience, and that amazing "home" feeling. (id:55499)
RE/MAX West Realty Inc.
285 Huntsmill Boulevard
Toronto (Steeles), Ontario
Bright And Spacious Detached Backsplit 5 Bedroom In Quiet Family Neighbourhood. Located In Sought After Warden And Steeles Area. Eat In Kitchen, Main Floor Bdrm, Convenient Side Entrance, Potential Rental Income. Close To Hwys 401/404/407 And Steps To Local Shops,Ttc, Parks, T&T Foods And Pacific Mall. Easy Access To Top Ranking Dr Norman Bethune School. Excellent Layout With Lots Of Potential!! (id:55499)
Exp Realty
10 Queen Street
Ajax (Central), Ontario
First time buyers / Young Family do not miss out on this home as it has everything Newly completed in 2018, Roof & Joists, Kitchen, Bathroom, Floors, Electrical panel, wiring and lights, Furnace, Duct work, Plumbing, insulation, hot water tank (owned). Nice size yard (fully fenced), Double detached garage and Located in a family / friendly neighbourhood close to school, 401, go-station and Shopping (id:55499)
Royal LePage Connect Realty

