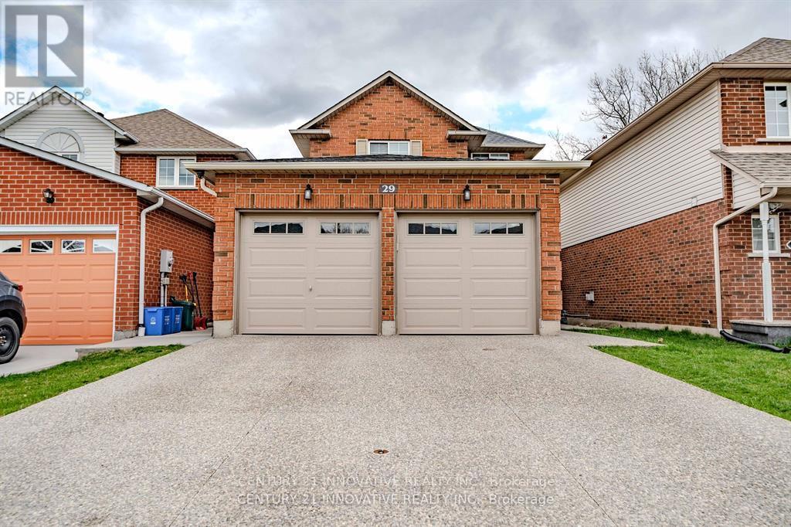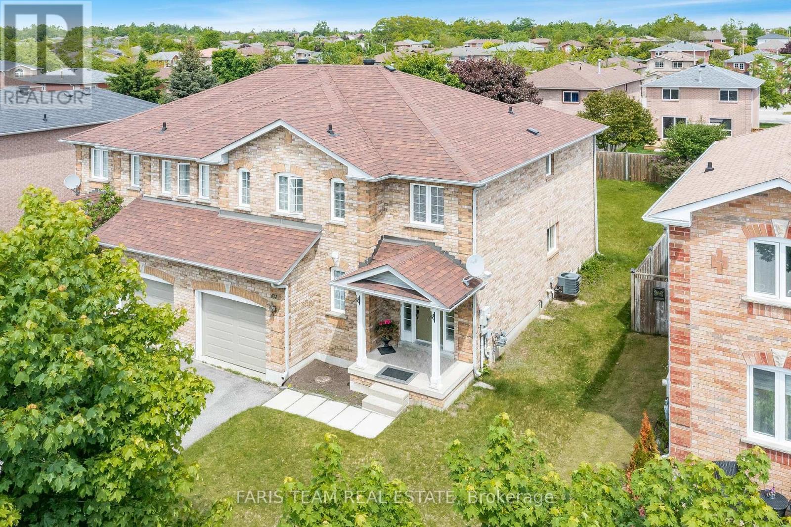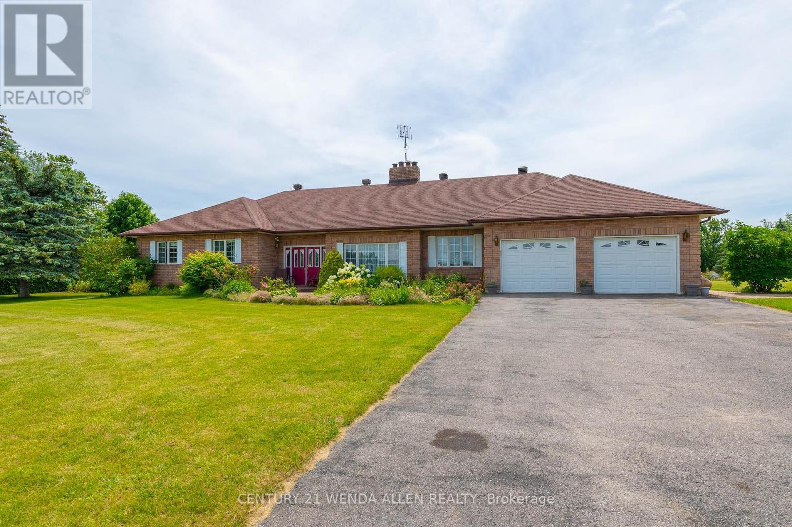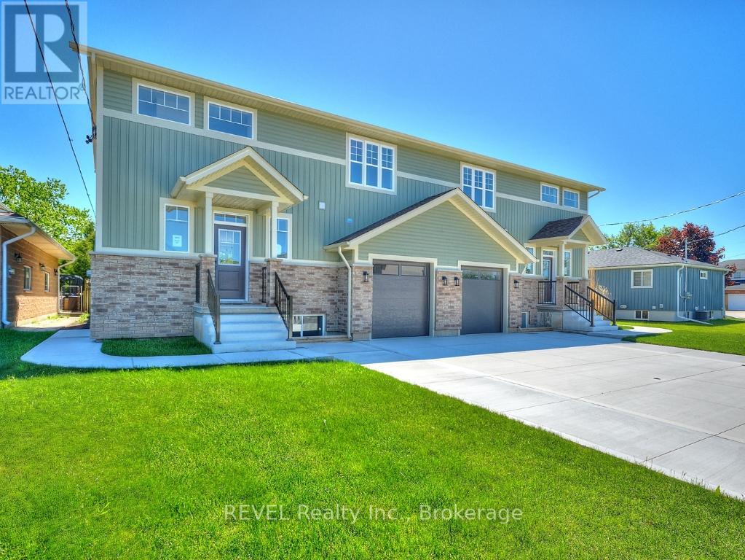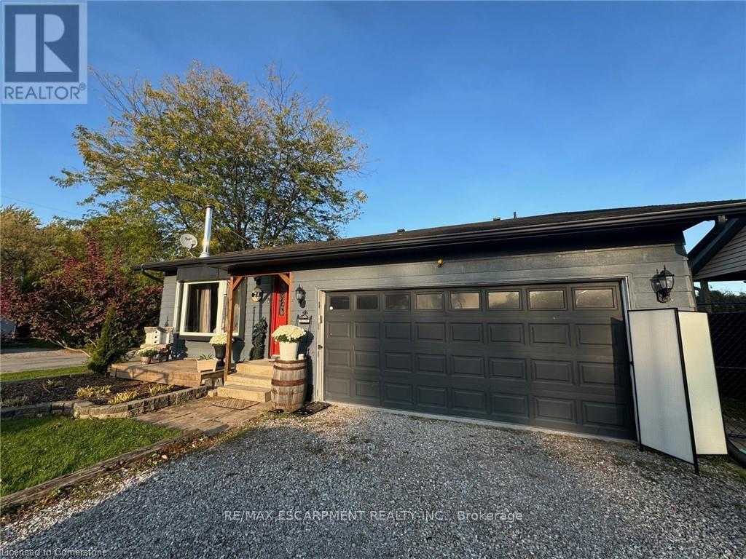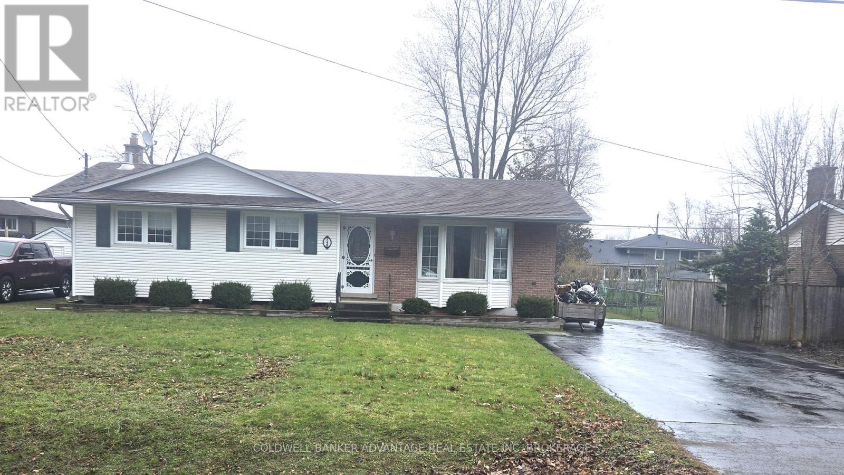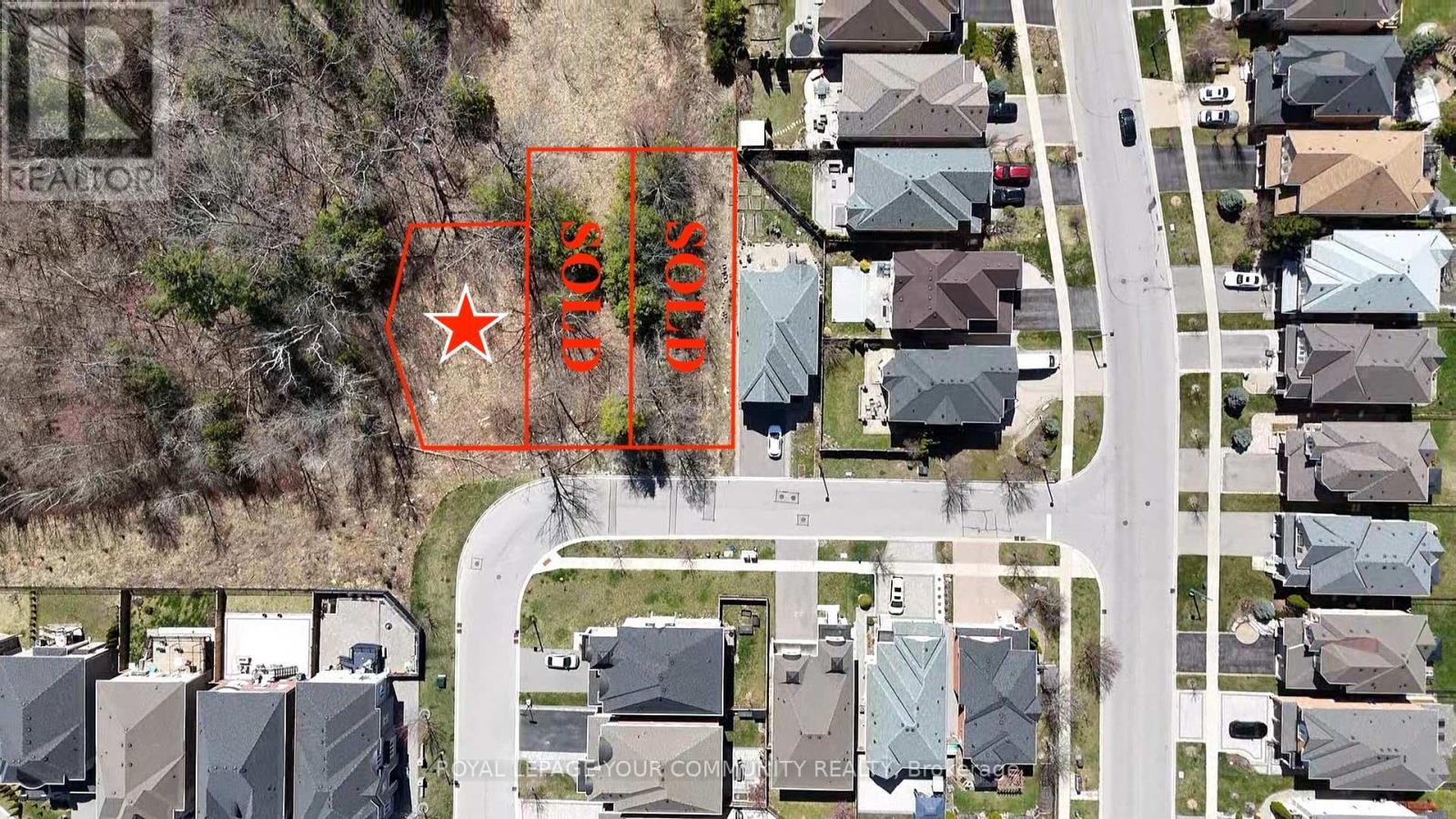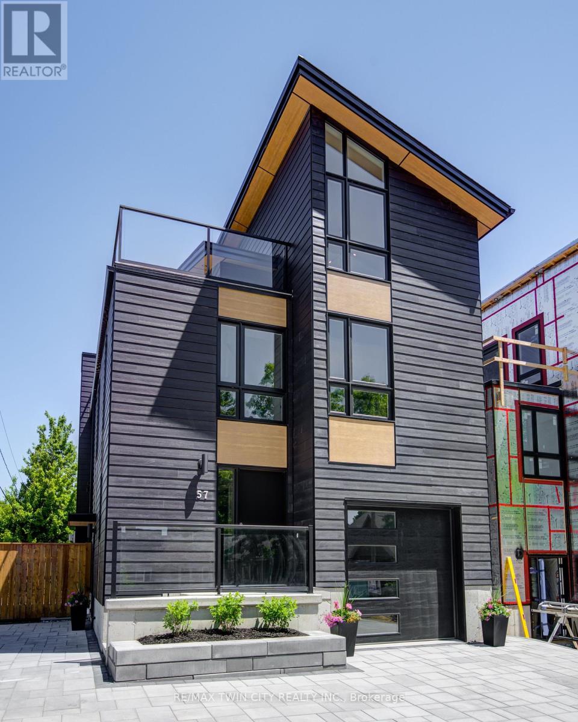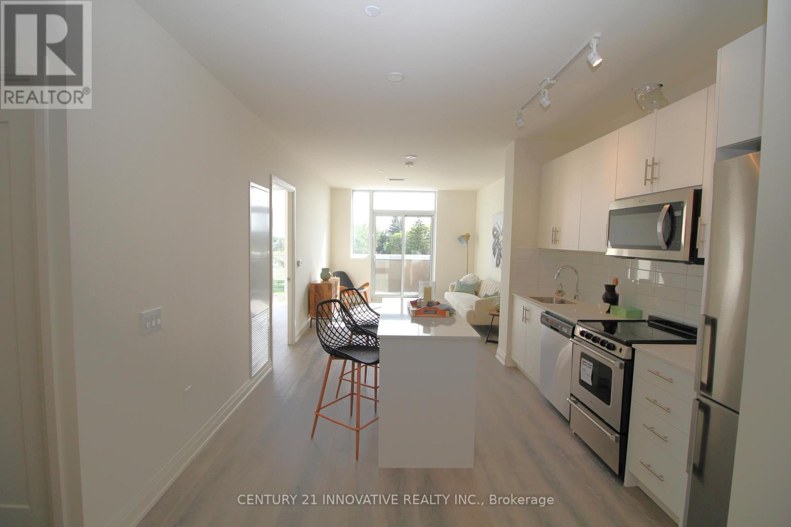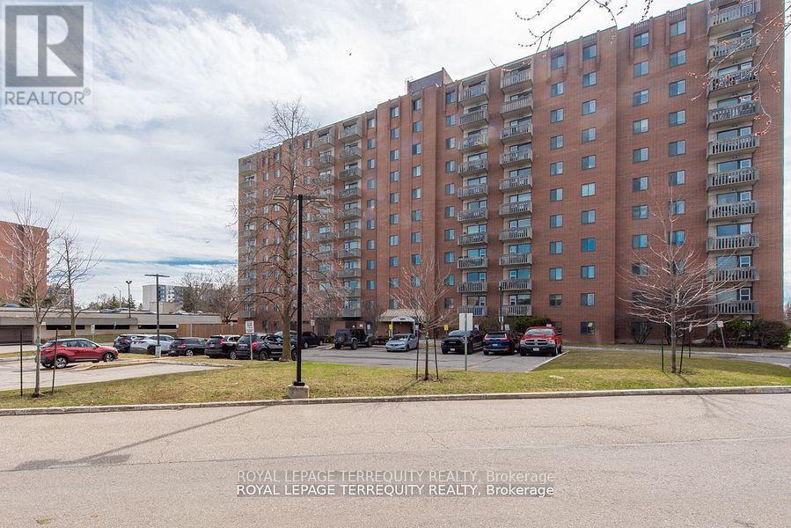5 Florence Street
Hamilton (Strathcona), Ontario
Excellent Condo Alternative!!! Stunning Beautiful Renovated Semi-Detached, 2 bed, 1 bath bungalow in the amazing Dundurn area. Steps to Victoria Park and Locke St!! Foyer boasts a gorgeous black tile as well as a stunning inlay wall that makes for a grand entrance. Large kitchen with SS Appliances, granite countertops and tons of cabinet space. Vinyl plank flooring throughout main area. Pot lights in family room, with gorgeous electric fireplace. Large backyard for those amazing party nights!! 3-minute drive to the 403, Fortinos, and downtown core. This home is in the heart of it all with all the must haves. Countless features and recent updates, A MUST SEE!! (id:55499)
Keller Williams Edge Realty
29 Brookheath Lane
Hamilton (Mount Hope), Ontario
Welcome to 29 Brookheath Lane, a stunning and meticulously renovated detached home nestled in the prime location of Hamilton, bordering Mount Hope, Ancaster, and Hamilton Mountain. Boasting a two-car garage and an array of modern features, this residence offers the epitome of comfort and style. New hardwood floors span the living and family room, complemented by plush new carpets in the three bedrooms upstairs. The foyer and kitchen showcase sleek new porcelain tiles, setting the tone for contemporary living. Fully upgraded kitchen with under-cabinet lighting, bright white cabinets, quartz countertops, stainless steel appliances, under-mount sink and ample space for culinary creations. Spacious bedrooms, with large picturesque windows that offer lots of natural sun light. Master ensuite includes an updated and upgraded bathroom which includes a gorgeous glass standing shower that offers a touch of luxury. Fully finished basement features large rec room, exercise area, laundry, and storage. Beautiful backyard features large deck with private fencing. Great location with easy access to schools, parks, restaurants, shopping, highways, & Hamilton airport. (id:55499)
Century 21 Innovative Realty Inc.
123 Holly Meadow Road
Barrie (Holly), Ontario
Top 5 Reasons You Will Love This Home: 1) Established in the highly sought-after Holly neighbourhood, this charming three bedroom semi-detached home offers 1,585 above grade square footage and the perfect setting to grow and thrive, an inviting place where families can truly put down roots 2) Step inside to a bright, open-concept main level where the kitchen, dining, and family room flow effortlessly together, creating a warm and welcoming space ideal for both everyday living and easy entertaining 3) Upstairs, youll find three comfortable bedrooms and a cozy reading nook, while the finished basement extends the living space with an additional 608 square feet complete with a snug spot for movie nights and a separate room perfect for an office or creative escape 4) The backyard is a private retreat, fully fenced and incredibly landscaped with a flagstone patio and covered pergola, presenting the ideal setting for quiet summer mornings or evening get-togethers 5) Perfectly positioned within walking distance to W.C. Little Elementary School, Bear Creek Secondary School, and Bear Creek Park, with Tangle Creek Golf Course, Highway 400, restaurants, and all the essentials just a short drive away. 1,585 above grade sq.ft. plus a finished basement. Visit our website for more detailed information. (id:55499)
Faris Team Real Estate
37 The Meadows Street
St. Catharines (Lakeport), Ontario
Relax in one of the friendliest neighborhoods in St. Catharines - The Meadows! You will absolutely love this all brick backsplit, located on a quiet and family friendly cul-de-sac. Upon entry, you will notice the bright and welcoming feel as well as the lovely open concept main living area that offers tons of natural light throughout. The kitchen is completely updated with lots of cupboard space and a large centre island to enjoy gathering with family and friends. On the upper level you will find 3 bedrooms plus the main 4-pc bath. The lower level features a built in wet bar, large family room area and basement walk out directly to your fully fenced backyard. The 4th level is also completely finished with a potential office space, 4th bedroom/den, laundry and second 3-pc bath. The backyard features a large wooden pergola and patio area, fenced vegetable garden area, 2 large utility sheds and lots of mature trees for extra privacy. Conveniently located close to the QEW, great schools, restaurants and a short walk to Rennie Park and Port Dalhousie. Updates include furnace and a/c 2019/2020, EV Charger at front driveway 2024, shingles replaced 2018. Completely move in ready! Don't hesitate to make this Your Niagara Home and live on one of the most sought after streets in North end St. Catharines. (id:55499)
RE/MAX Garden City Realty Inc.
30 Skye Valley Drive
Cobourg, Ontario
Executive Very Desirable Area! Impeccably Maintained Spacious Bungalow! Gorgeous 2 Acre Lot With Stunning Views! Huge In-Law Suite! Multiple Walk/Outs To Deck and Backyard Tranquility! Over 5000 Sq.Ft. Including Basement! (id:55499)
Century 21 Wenda Allen Realty
78 Summit Avenue
Welland (Prince Charles), Ontario
Charming and meticulously maintained home just a short stroll from beautiful Chippawa Park. This move-in ready gem features numerous updates, including a new furnace (2022), air conditioner (2024), and a stylishly renovated main floor bathroom. The inviting front living room boasts a large bay window, elegant ceiling details, and a cozy gas fireplace perfect for relaxing on chilly evenings. A formal dining area flows into a spacious kitchen, ideal for preparing delicious meals for family and friends. The main floor offers two comfortable bedrooms and a modern 3-piece bathroom. Downstairs, the fully finished lower level expands your living space with a generous family room, an office (or optional third bedroom), a laundry room, a versatile bonus/play room, a cantina, and a convenient 3-piece bathroom. Enjoy the added bonus of a 20' x 24' double-car garage with an attached three-season sunroom, perfect for relaxing or entertaining. Welcome to 78 Summit Avenue in Welland - your perfect next home! (id:55499)
RE/MAX Niagara Realty Ltd
4650 Belfast Avenue
Niagara Falls (Ascot), Ontario
This newly built semi-detached home showcases exceptional craftsmanship, with quality materials and finishes evident throughout its three thoughtfully designed levels. From luxury vinyl flooring to 9' ceilings and custom built-ins, the home reflects a high standard of construction. Curb appeal is enhanced by a double concrete driveway and clean, modern exterior lines, setting the tone for the quality found inside. The open-concept main floor is filled with natural light, helping reduce energy use and lower utility bills while maintaining a bright and comfortable living space. The kitchen includes ample cabinetry, a walk-in pantry, and a central island, overlooking a spacious living area with a multi-function electric fireplace and built-in shelving. The dining area walks out to a wood deck with a gas line for a BBQ and a private backyard. Additional main floor features include a mudroom with garage access, a powder room, and a wide staircase designed for everyday ease. Upstairs, the primary suite includes an oversized walk-in closet and a well-appointed ensuite with double sinks, a glass shower, and generous storage. Two more bedrooms, a full bath, and a second-floor laundry room with sink complete the upper level. The lower level offers a separate entrance and is fully finished as a legal self-contained suite, complete with a full kitchen, open living space, bedroom with walk-in closet, 4-pc bath, and private laundry. Designed with flexibility in mind, this level can also be reconnected to the main home by removing one wall. Perfect for multi-generational living, rental income, or a dedicated home office, this home blends high-end construction, functional design, and energy-conscious features in a sought-after location. Newly constructed home and is covered under the full Tarion New Home Warranty. (id:55499)
Revel Realty Inc.
8375 Elderberry Drive S
Niagara Falls (Brown), Ontario
Custom luxury home w/3000+ sq ft, 9' ceilings, Italian marble with Brazilian wood floors, smart thermostat, surround sound system, gourmet kitchen w/island. Heated/cooled garage w/workshop & EV charger. Backyard oasis is equipped with imported Italian pizza oven, stone patio w/roof, outdoor kitchen, fire pit, TV, swing, dbl side yard access. Basement includes a 1024 sqft of finished space with a full kitchen, 3pc bath, cold room, gym space, insulated floor, water & air filtration, 200amp, camera security, surge protection, sump upgrade. Upstairs you are greeted by 2 master suites: 1 with 2 Walk-in closets, 5pc ensuite; and the second features a 3pc ensuite & balcony. Bedrooms 3-4 share a Jack & Jill. Upper laundry room for convenience. City Permit for building a 1300 sq ft home in the backyard. Just minutes to QEW, Costco, Walmart, schools, & downtown Niagara Falls. (id:55499)
Exp Realty
1 - 484 Main Street E
Hamilton (Stinson), Ontario
Nestled in the heart of downtown Hamilton, this versatile multi-use building offers an exceptional opportunity for business endeavors. Boasting a prime location, a flexible layout, and modern amenities, this property is a true gem for small businesses and entrepreneurs alike. With a total square footage of 2,405, including the basement, this space provides ample room for various business needs. The lower level of this building is dedicated to professional office space. This level offers two bathrooms, a kitchen, storage/office space, and a separate entrance. The main floor seamlessly extends the professional atmosphere with additional office spaces. Whether you're expanding an existing business or starting a new venture, this level offers ample room to accommodate your needs. Throughout the entire building, hardwood flooring creates an elegant and timeless aesthetic that's easy to maintain. The interior design features a neutral decor palette, providing a clean canvas for future customization and personalization to suit various business purposes. This property would be perfect for professional services, medical/wellness clinics, creative studios, educational centers, and retail boutiques. (id:55499)
Keller Williams Complete Realty
24 Woodhouse Avenue
Norfolk (Port Dover), Ontario
Woodhouse Acres Detached Multi level open concept home - comes with your own deeded access to the private beach area for this neighbourhood- No need to fight crowds at the public beaches with your private beach access! Fully fenced backyard with Decks off the Kitchen & Main Bedroom- Hot Tub, Firepit & space to watch the lake sunrises & sunsets! Great room with cathedral ceiling & newer gas stove- a few steps up to formal separate dining area overlooking the Great Room area- timeless solid Oak kitchen with island, breakfast nook & pantry closet- Oversized Main bedroom with convenient 4 piece ensuite & patio doors to a private custom covered outdoor living space with vault ceilings, shutters, gated stairs to enjoy the lake breeze- thoughtful Upper level laundry- 2nd full 4 piece bathroom plus 2 additional spacious bedrooms- Lower level with large Rec Room- bonus 4th Bedroom- in-law suite potential with the -inside access/ separate entrance to the insulated Double Garage- This opportunity is a must see for those who want lake & beach lifestyle with the privacy of your own beach and only a short walk to enjoy the vibrant Port Dover beach strip & character filled town! (id:55499)
RE/MAX Escarpment Realty Inc.
40 Black Knight Road
St. Catharines (Lakeport), Ontario
This Northend Bungalow has many improvements. In A family friendly neighborhood and well priced to get offers. Livingroom has hardwood floors and the kitchen is updated in white with a tile backsplash. A sliding door opens to a fully fenced backyard. Most windows have been replaced and a large shed with a workshop and power will be great for any hobbyist. A fully open family room with a gas fireplace and loads of storage closets. Another workshop or a lower bedroom can be easily finishedand a full bathroom offers in law possibilities. (id:55499)
Coldwell Banker Momentum Realty
748 Parkdale Avenue
Fort Erie (Crescent Park), Ontario
Welcome to 748 Parkdale Avenue, right in the heart of Fort Erie's sought after Crescent Park neighbourhood!!! This home has been lovingly maintained by the same family for nearly 30 years, and you can feel the pride of ownership in every brick and beam!!! Built in 1970, this brick bungalow is a true reflection of its time, with solid craftsmanship and mid-century charm. Sitting on a 70 x 114 ft lot and some updates, including windows, newer furnace, AC, and a Generac generator. Just minutes from the beach, the QEW, and all the amenities you could need. You wont want to miss this one!!!! Looking for offer!!!! (id:55499)
Coldwell Banker Advantage Real Estate Inc
Lot 0-C Briarhill Boulevard
Richmond Hill (Oak Ridges Lake Wilcox), Ontario
A rare and remarkable opportunity to construct a custom home on a fully serviced lot in one of the most coveted neighbourhoods in Richmond Hill, the Lake Wilcox enclave. This lot is surrounded by multi-million dollar homes and is enhanced by a mature treed backdrop to the east offering both privacy and tranquil nature. All preliminary studies and municipal approvals have been completed, streamlining the process for buyers and builders, with the ability to construct up to a 3,300 sq/ft residence, this property offers flexibility to bring your architectural vision to life. Obtain your building permit, and you are ready to begin. This lot is also perfectly situated just steps from the scenic shores of Lake Wilcox and its surrounding trails and parks, this location blends the serenity of lakeside living with unmatched urban convenience. Enjoy seamless access to Highway 404, the GO Train, and a full spectrum of amenities including top-tier schools, dining, and recreational facilities. Whether you're an end-user seeking to craft a custom home or an investor looking for a premium build-ready opportunity in a high-demand area, this property stands out as a truly exceptional offering. (id:55499)
Royal LePage Your Community Realty
57 Centre Street
Lambton Shores (Grand Bend), Ontario
IN-LAW SUITE!! LAKE VIEW!! This exceptional 3-storey residence, ideally located just steps from Grand Bend's renowned Main Beach, seamlessly combines contemporary design with unparalleled luxury. The open concept main floor features a chef's kitchen with quartz countertops, a bright and airy 2-storey living room, dining area, and a 2-piece powder room. On the second floor, the spacious primary suite offers a serene retreat with a spa-like 4-piece ensuite and walk-in closet, while a second generously sized bedroom, a 3-piece bath, and a convenient laundry room complete this level. The third floor is a spectacular haven for both relaxation and entertaining, boasting two additional bedrooms, a beautifully appointed 4-piece bath, bar, sauna with glass doors and sliders leading to a breathtaking rooftop deck. Enjoy the warmth of the double-sided outdoor gas fireplace while taking in beautiful lake views and unforgettable sunsets. The lower level features a private fully finished in-law suite with its own entrance, kitchen, cozy living room, bedroom, and a 4-piece bath - connected to the main house yet offering a separate entrance for added privacy and versatility. Outside, an interlock driveway (parking for 5), inviting backyard patio, and low-maintenance landscaping complete this exquisite property. With its perfect blend of luxury, functionality, and proximity to the Main Beach, this exceptional home offers an unparalleled lifestyle in the heart of Grand Bend. Your DREAM HOME awaits! (id:55499)
RE/MAX Twin City Realty Inc.
Bsmt - 1525 Cranberry Crescent
Milton (Cb Cobban), Ontario
Perfect for a single professional or couple working from home or in the GTA. Brand new basement apartment with modern stainless steel appliances. Open concept layout with kitchen island and breakfast bar. Bright and spacious living area. One bedroom with full bathroom. Energy-efficient design with smart thermostat control from a mobile device. Clean, healthy airflow keeps the space fresh and comfortable. Conveniently located close to all amenities. Utility Split 70/30 (id:55499)
Spectrum Realty Services Inc.
2007 - 3605 Kariya Drive
Mississauga (City Centre), Ontario
This Unit Shows 10++ Don't miss out - DEN is a private separate room CURRENTLY USED AS A 2ND BEDROOM!!! Only a few mins walk to Sheridan College, Square One Mall & Transit. Situated In Prime Location 836 sqft 1 Bdrm + Den (Den Is Closed Off And Currently Being Used As A Second Bdrm). Wonderful amenities include - 24 Hr Gate House Security, Indoor Saltwater Swimming Pool, Guest Suites, Squash Courts, Tennis, Theatre, Party Room, Sauna, Hot Tub, Gym. Close To Public Transit, Restaurants and Shops And Kariya Park. MAINTENANCE FEE INCLUDES *(Hydro, Cable Tv, Internet, Heat And Water)*. An excellent investment!! **EXTRAS** Ss Fridge, Stove, B/I Dishwasher, Washer/Dryer, Electric Fireplace, All Window Coverings, Elf's,OneParking Space Included. (id:55499)
RE/MAX Real Estate Centre Inc.
6 - 289 Rutherford Road
Brampton (Brampton East Industrial), Ontario
Rarely offered industrial unit available for lease in a well-established complex in the desirable Madoc area of Brampton. This bright and functional unit offers just under 1,300 sq. ft. of space with large front-facing windows providing excellent visibility and exposure on Rutherford Rd. S. The unit includes a private washroom and hallway corridor and is ideal for office or retail use, as well as a variety of light industrial or commercial purposes (buyer/tenant to verify zoning). Monthly rent is $3,600 plus HST and includes condo fees, building insurance, exterior maintenance, and water. Hydro and gas are separately metered and are the responsibility of the tenant. Conveniently located close to major roads, highways, and transit. Vacant and easy to show. (id:55499)
Sotheby's International Realty Canada
26 Glen Long Avenue
Toronto (Brookhaven-Amesbury), Ontario
This Bachelor Basement Apartment is Located in a Quiet Family-Friendly Neighborhood Minutes Away From Schools, Parks, Columbus Center, Lawrence West Station, Hwy 401, and Yorkdale Mall. Extras - Separate Entrance, All Existing Appliances, Air Conditioning, Utilities included (Hydro, Water, Cable) No internet, No Parking (For Parking Permit Please Inquire with The City) No Smoking, and No Pets. (id:55499)
Royal LePage Security Real Estate
616 - 3006 William Cutmore Boulevard
Oakville (Jm Joshua Meadows), Ontario
Luxurious & Stylish Corner Unit Conveniently situated in Oakville Brand New 1+1 Bed, 2 Bath Condo with Premium Upgrades.Experience elevated living in this never-lived-in, stylish corner unit a brand-new 1+1 bedroom, 2 full bathroom condo located in one of Oakville's most prestigious communities. Meticulously upgraded with nearly $45,000 in high-end finishes, this residence blends sophistication, comfort, and modern design. Perched on the 6th floor, this sun-filled corner suite boasts 9-foot ceilings, wide-plank engineered hardwood flooring, and expansive windows that flood the space with natural light. The open-concept layout showcases an upgraded designer kitchen complete with granite countertops, stainless steel appliances, custom cabinetry, and a large island perfect for entertaining or everyday luxury. The primary retreat features ample closet space and a spa-inspired ensuite with a sleek glass enclosed shower. A generous den offers flexibility as a home office or guest room, complemented by a second full bathroom and spacious laundry room. Step outside to your private extensive balcony and enjoy tranquil views, or take advantage of exclusive amenities including a state-of-the-art fitness centre, yoga studio, elegant party room, and a rooftop terrace ideal for entertaining or relaxing. Additional features: Smart home technology, 1 underground parking spot, automated garage entry, 1 storage locker, and high-speed internet included. Perfectly positioned for convenience, this home is just minutes from major highways (403, QEW, and 407), public transit, top schools, shopping centers, and restaurants. Enjoy the best of both worlds with tgreen spaces and urban amenities all within easy reach an ideal choice for busy professionals. (id:55499)
International Realty Firm
Ph5 - 1 Belvedere Court
Brampton (Downtown Brampton), Ontario
""P E N T H O U S E "" "" DOWNTOWN BRAMPTON"" - **Click On Multimedia Link For Full Video Tour &360 Matterport Virtual 3D Tour** Welcome To This Exceptional Corner Penthouse Suite In The Heart Of Downtown Brampton, Offering Over 1,055 Sq. Ft. Of Luxurious Living Space! Originally Designed As A 2-Bedroom Model Unit; Model- Easily Converts Back., This Beautifully Maintained Home Now Features A Spacious 1-Bedroom + Den Layout, Perfect For Those Seeking Extra Flexibility. The Open-Concept Design Is Ideal For Both Relaxation And Entertaining, Featuring An Updated Kitchen With Ample Counter Space, Stainless Steel Appliances, And A Cozy Breakfast Area. The Primary Bedroom Boasts A 4-Piece En-suite And A Walk-In Closet With Organizers, Ensuring Maximum Storage And Comfort. Enjoy Breathtaking City Views From Your Private Balcony, And Take Advantage Of The Unbeatable Location Just Steps From Gage Park, The Rose Theater, The Brampton GO , Major Bank, Station, City Hall, The YMCA, Peel Memorial Hospital, Weekly Farmers Markets, Hwy 410 Shopping, Dining, And More. This Prestigious Building Offers 24-Hour Concierge Service, A Rooftop Terrace, A Fully Equipped Gym, And An Elegant Party Room. Don't Miss This Rare Opportunity To Own A Penthouse Suite In One Of Brampton's Most Sought-After Locations! (id:55499)
Royal LePage Flower City Realty
223 - 509 Dundas Street W
Oakville (Go Glenorchy), Ontario
Luxury living in one of the most exciting areas of Oakville. 1 + den apartment with a huge washroom with a linen closet. Washroom so big, you can put a treadmill in it, if you want to! You can use the den as an office, play area or even a work out area. Internet is included in the rent, so is a parking and locker! Beautiful modern floors with stainless steel appliances in the open concept kitchen. Amenities include Concierge, Games Room, Guest Suites, Gym, Media Room. Walking distance to shopping plaza that has Food Basics to Dollarama. Close to Oakville's newest Hospital. (id:55499)
Century 21 Innovative Realty Inc.
D - 22 Lansdowne Avenue
Toronto (Roncesvalles), Ontario
833 square foot 2 bedroom and 2 washroom flat on the third floor of this 3 storey, newly renovated property. Sweeping east and west vistas from each floor. Excellent exposure to morning (sunrises) and evening (sunsets). Exquisitely renovated featuring vinyl flooring throughout, chefs kitchen with gas range, quartz countertops and soft close cabinetry + 24-inch Bosch dishwasher. Beautiful vaulted ceilings in the primary bedroom w/ private walk out to charming balcony. Modern ensuite and semi-ensuite washrooms to enjoy your personal space. A true oasis to escape the hustle and bustle of the city.. but still have it steps from your front door! Available July 1. Parking is available for $125 per month (comfortable and secure parking in garage). $75 monthly flat fee for high-speed internet and water. (id:55499)
Sage Real Estate Limited
98 Eberly Woods Drive
Caledon, Ontario
Spacious 5 bedrooms Valley View Model Detached home fronting onto a Ravine, This Stunning carpet free home offering serene views and premium features. The Bright and open kitchen equipped with stainless steel appliances, Quartz countertop and walk out to back yard. Enjoy Privacy and tranquility with no neighbors on the front, as the property fronts directly to a beautiful ravine. Separate living and family room with large windows, Elegant Hardwood flooring throughout except Kitchen and breakfast area. 5 specious bedrooms , Primary bedroom with walk in closet and Ensuite. Large windows fill room with natural light and offer a calm and peace full ravine views from two bedrooms. Laundry at 2nd floor, Hot water heater is rental. No sidewalk on front allowing 4 car parking on the driveway. Builder's Side entrance to basement for added flexibility for future rental opportunities. Close to amenities, Park and School. This house offers a rare combination of Luxury, space and convenience, and unbeatable views. (id:55499)
Ipro Realty Ltd.
105 - 6720 Glen Erin Drive
Mississauga (Meadowvale), Ontario
Welcome to 6720 Glen Erin Drive #105! This spacious 1 bedroom unit features an open concept layout, Stainless steel appliances, is carpet free and is a south facing unit with a private balcony! This suite also comes with a brand new heating and air conditioning unit, All inclusive Maintenance fees (cable/internet not included), A covered parking spot and is located in the heart of Meadowvale, making cafes, restaurants, shopping, transit (GO Bus/Train, Mississauga Transit) and a tranquil, scenic escape at Lake Aquitaine easily accessible! 6720 Glen Erin also offers great amenities including an outdoor pool, exercise room, party room and visitor parking. **Unit is on second floor, not at ground level** (id:55499)
Royal LePage Terrequity Realty


