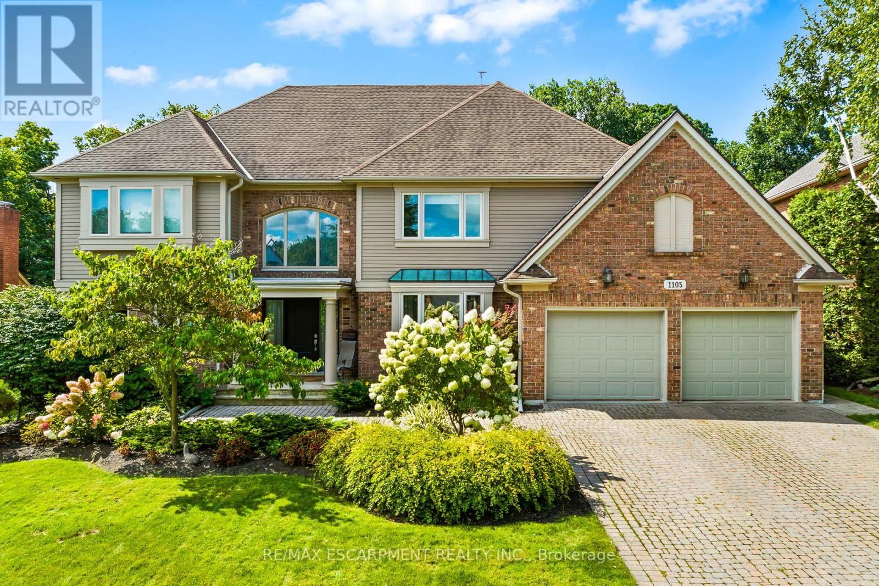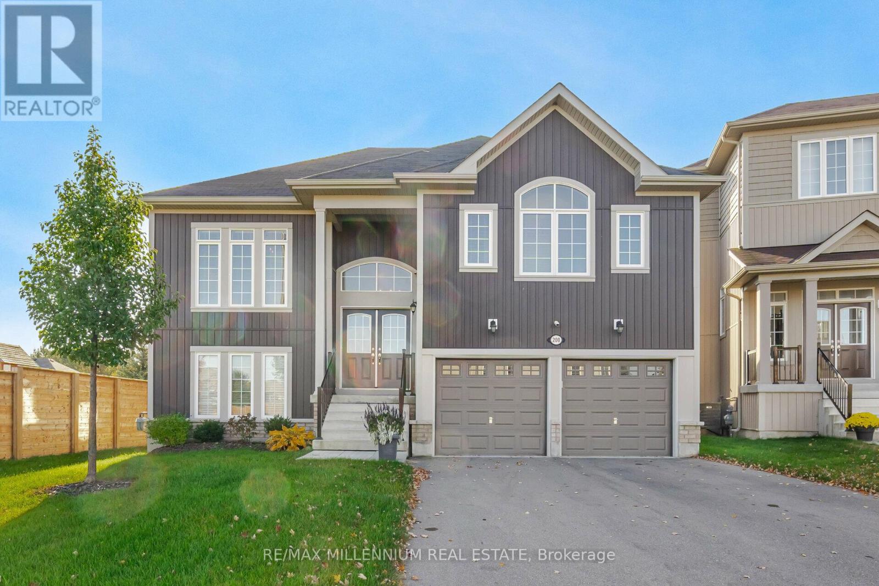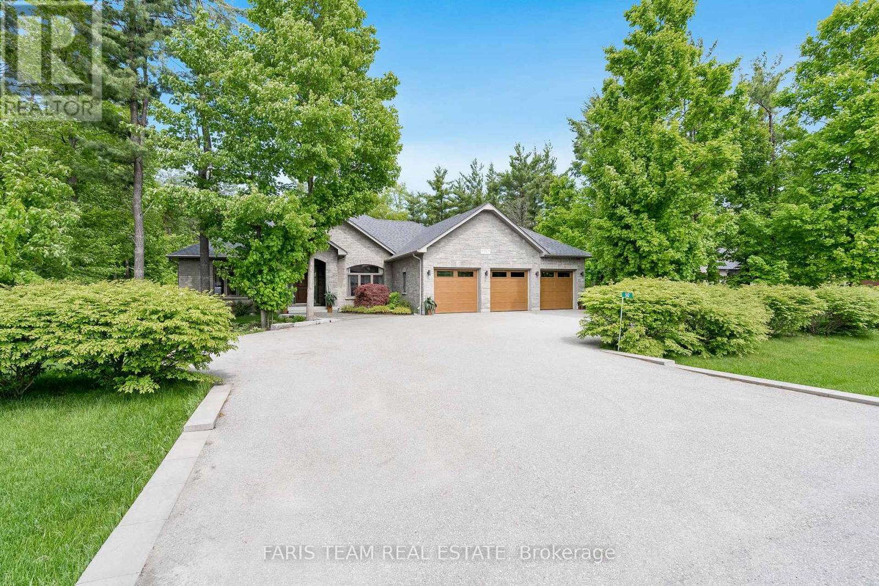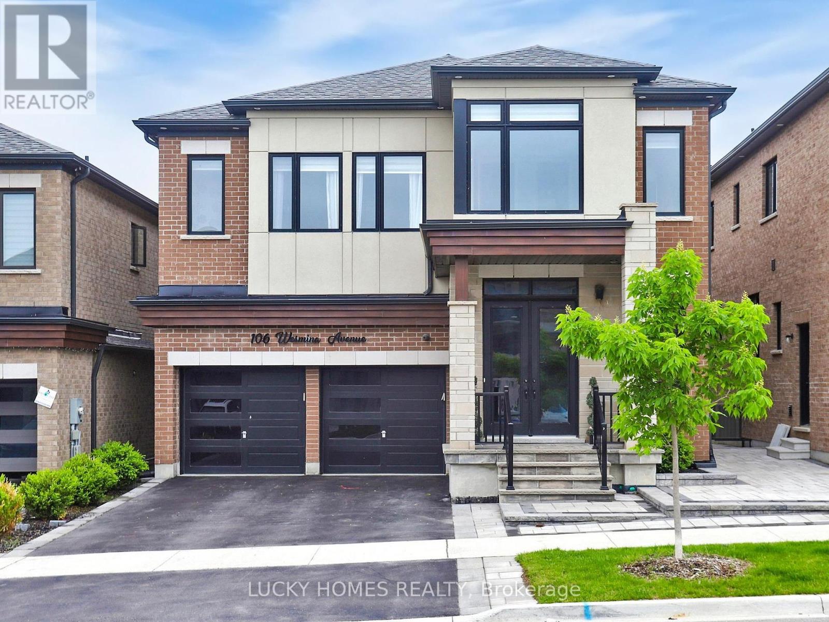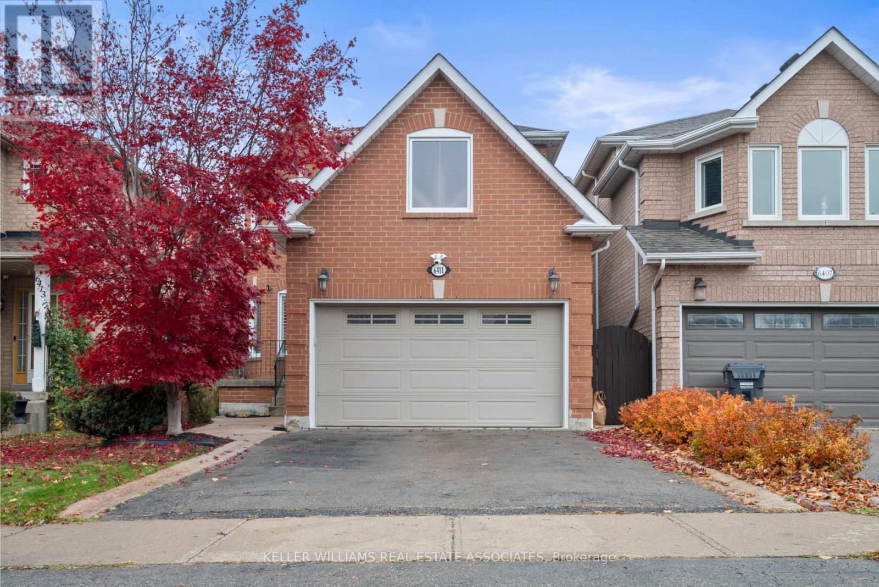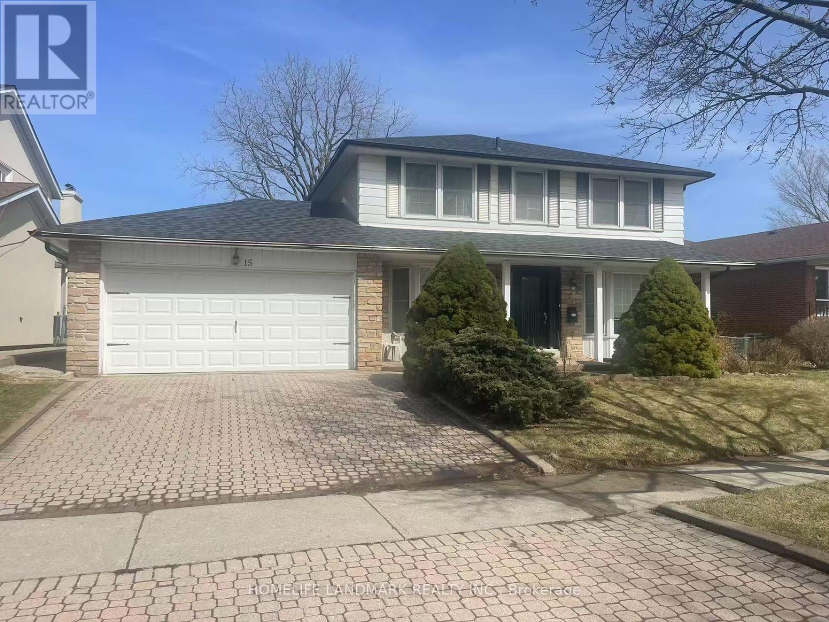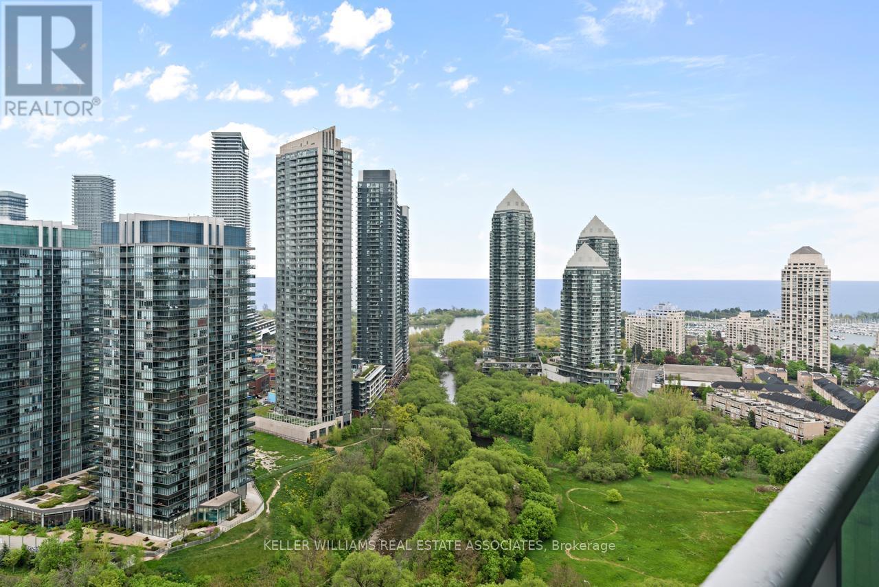2610 - 260 Malta Avenue
Brampton (Fletcher's Creek South), Ontario
Be the first to call this brand-new Penthouse suite at Duo Condos home! Ideally situated in the heart of Brampton, just steps from the Gateway Terminal and the future LRT, this modern 1-bedroom unit offers 450 sq ft of stylish living space plus an open balcony with clear north-facing views. Enjoy 10' ceilings, an open-concept layout, wide plank laminate flooring, quartz countertops, designer cabinetry, and sleek stainless steel appliances. Conveniently close to Sheridan College, major highways, parks, golf courses, and shopping. The building is rich in amenities: a full gym and yoga studio on the 8th floor, a daycare space with a parental viewing area, pet wash station, boardroom, party room, co-working hub, and meeting rooms. The rooftop terrace features an outdoor lounge, BBQ area, dining space, and sun cabanas perfect for entertaining or relaxing. Live the lifestyle you have been waiting for! (id:55499)
RE/MAX Success Realty
Upstairs Only - 31 Aloma Crescent
Brampton (Avondale), Ontario
3Bed, 2Bath, 1Kitchen, Living-Dinning, 3Parking - 31 Aloma Cres., Brampton. 70% utilities. Main intersection is Steeles Ave and Bramalea Rd. Available to move in from July 1, 2025. Easy showings. (id:55499)
Ipro Realty Ltd
1103 Crofton Way
Burlington (Tyandaga), Ontario
Nestled among mature trees, this stunning 3,840 sq. ft. Tyandaga home is an entertainers paradise. From the moment you step inside, soaring ceilings and an open-concept design create an inviting, luxurious atmosphere. The chefs kitchen is the heart of the home, perfect for preparing gourmet meals, which can be enjoyed in the spacious dining area that flows seamlessly into the living room. The impressive primary suite is a true retreat, featuring a generous bedroom, a giant walk-in closet, and a spa-like en suite designed for ultimate relaxation. Step outside, and youll find your own private oasis. Backing onto a serene forest where deer are known to wander, the backyard is a dream with a sparkling pool, a relaxing hot tub (2020), and a charming gazebo - perfect for unwinding or entertaining. The property also boasts beautifully refreshed landscaping (2021), while the irrigation and lighting systems (2023) enhance both beauty and convenience. The home has been meticulously maintained, with an updated furnace (2021) and windows (2020), as well as modernized pool equipment including new heater and sand filter (2022) and pool pump (2023), ensuring years of worry-free enjoyment. This exceptional home offers a perfect balance of luxury, nature, and modern convenience. (id:55499)
RE/MAX Escarpment Realty Inc.
37 Meadowland Drive
Brampton (Brampton East), Ontario
Top Reasons to Love This Home: 1) Beautiful Acacia Hardwood Throughout 2) Interior/Exterior Pot Lights 2021, 3) Self-contained Large basement apartment with separate entrance, full washroom and kitchen with all appliances. 4) Entertainers Dream Backyard With Hot Tub Connection, Large Concrete porch and 2 patios with walkway on both sides 2021, Gazebo with shingled roof 2025, Several fruit trees, sodding and landscaping done last year, Various Perennial Gardens All Around The House It Is Truly A Gardeners Paradise and Garden Beds. 5) Scandinavian style updated kitchen and appliances. New Furnace 2022 and AC, central air conditioning and central vacuum system, Perennial Gardens All Around The House It Is Truly A Gardeners Paradise and Garden Beds. Minutes to Gage Park. Potential to earn extra income from the basement and approx $4600 from the entire house. (id:55499)
Homelife/miracle Realty Ltd
202 - 4975 Southampton Drive
Mississauga (Churchill Meadows), Ontario
***Rarely Offered For Sale***Welcome to this stunning end-unit ground floor corner townhome, perfectly nestled in one of Erin Mills most sought-after communities. This spacious 2-bedroom, 1-bath suite offers the feel of a condo with the privacy and charm of a townhouse ideal for first-time buyers, downsizers, or savvy investors. Enjoy bright and airy living spaces, an open-concept layout, and direct access from your front door - no elevators, stairs or long hallways needed. The well-designed kitchen features modern appliances including fridge, stove, dishwasher, and in-suite washer & dryer. Located just steps from Highway 403, GO Bus stop, MiWay, making commuting a breeze. You're also minutes from Erin Mills Town Centre, top-rated schools, Credit Valley Hospital, parks, community centres, the library, and all-day GO Train service from Clarkson to downtown Toronto (express train to Union available). This well-managed complex offers low maintenance fees, providing excellent value and peace of mind. (id:55499)
Search Realty
49 Supino Crescent
Brampton (Vales Of Castlemore), Ontario
Welcome to this exceptional original-owner home on a prime corner lot, combining luxury, comfort, and cutting-edge convenience. Step into elegance with 9-foot ceilings, luxury hardwood floors, and an upgraded kitchen featuring granite countertops and a built-in granite beverage bar with sink perfect for entertaining. The extended interlock driveway accommodates up to 7vehicles, while elegant interlocking continues around the home and into the fully interlocked backyard oasis, complete with a curtain-covered gazebo.Smart home features abound, including 60+ remote-controlled LED pot lights, a programmable irrigation system, advanced 6-camera security system with AI recognition, and high-speed fiberoptic internet ideal for modern lifestyles. Enjoy pristine water throughout the home with a central water softener, whole-house filtration system, and reverse osmosis system. Bathrooms include hot/cold bidets, and the home is climate-optimized with a central humidifier, new furnace & A/C, and an extra-large hot water tank. Additional upgrades include a maintenance-free alarm system, large upright freezer in the basement. This meticulously maintained home offers unparalleled comfort and security in a sought-after location. Truly move-in ready just unpack and enjoy! (id:55499)
Sutton Group Quantum Realty Inc.
54 Viewmount Crescent
Brampton (Snelgrove), Ontario
Welcome to this exquisite 5300 sq ft masterpiece, nestled on a60.34 Ft Wide & 160 ft deep ravine lot in the coveted neighbourhood of Snelgrove. With over $300,000 in upgrades, this home offers a perfect blend of luxury and comfort. The main floor boasts soaring 10-foot ceilings, elegant waffle ceilings, intricate wainscoting, and custom pot lights, creating an inviting atmosphere throughout. Step into the grand living and dining areas, complemented by a spacious family room and a well-appointed library featuring floor-to-ceiling bookshelves. The chef's kitchen is a true showstopper, equipped with top-tier Wolfe, Miele, and Sub-Zero appliances, a servery, and a walk-in pantryideal for both casual meals and gourmet entertaining.Enjoy your favorite music with built-in speakers throughout the home, and step out onto the expansive vinyl floor deck with glass railings and a gazebo, perfect for al fresco dining or relaxing. The finished walk-out basement is an entertainer's dream, complete with a gym, kids' play area, learning corner, wet bar, and an entertainment space.The beautifully landscaped backyard, with its interlocked stone patio and access from both the main floor and basement, creates a private oasis perfect for family gatherings and outdoor activities. With a tandem 3-car garage and so many thoughtfully designed spaces, this home is truly a one-of-a-kind gem. Don't miss your chance to make it yours! (id:55499)
RE/MAX Gold Realty Inc.
200 Lia Drive
Clearview (Stayner), Ontario
Welcome to this stunning custom raised bungalow located in beautiful Stayner, Ontario. This home features a thoughtfully designed floor plan with THREE spacious bedrooms and three well-appointed washrooms on the main floor, offering ample space & comfort for family living. The open concept layout with high ceilings, gas fireplace and an abundance of natural light, highlighting the home's high-end finishes and attention to detail.The main level is perfect for both everyday living & entertaining, A separate dining room that's ideal for formal meals & gatherings, and a modern kitchen with access to a deck that overlooks a serene ravine lot, creating a tranquil backdrop for outdoor relaxation and entertaining.The partially finished walk-out basement, includes a huge rec room and also presents an excellent opportunity for easy conversion into a separate suite, suitable for mu multi-gen living or extra income.The home boasts a large lot with a double car garage & a serene backyard.You'll enjoy a friendly community atmosphere, excellent local amenities, and proximity to local recreation activities, including hiking, skiing, and the beach. (id:55499)
RE/MAX Millennium Real Estate
50 Mennill Drive
Springwater (Minesing), Ontario
Top 5 Reasons You Will Love This Home: 1) Located in the sought-after neighbourhood of Minesing, this gorgeous custom bungalow sits on a premium 123'x196' lot surrounded by nature and executive homes 2) This stunning home features include vaulted and coffered ceilings, rich hardwood floors, 8' doors, pot lights, built-in speakers (inside and out), and a stunning open-concept living space centered around a sleek Napoleon linear fireplace and gorgeous windows overlooking the treed property 3) The chefs kitchen boasts paneled cabinetry, granite counters, a massive centre island, a wine fridge, and top-tier Thermador and Wolf appliances, including a gourmet griddle, perfect for everyday living and entertaining 4) The main level offers three bedrooms, each with a large closet, and a spa-like primary suite with a freestanding Acryline spa tub and glass shower, while the finished basement adds two bedrooms, a 3-piece bathroom, gym area, entertainment bar with a movable island, pool table, and table tennis 5) Additional highlights include an insulated 3-car garage with an additional 200-amp outlet, a finished driveway, a private backyard with an interlock patio and inground sprinklers, and Fibre optic internet available at the lot. 2,355 above grade sq.ft. plus a finished basement. Visit our website for more detailed information. (id:55499)
Faris Team Real Estate
106 Wesmina Avenue
Whitchurch-Stouffville (Stouffville), Ontario
Stunning Luxury Home in Prime Stouffville Cityside Phase 1. Welcome to this newly built 4 Bed, 5 Bath detached home in the highly sought-after Cityside Phase 1 community. This upgraded "Brookmead" model features over $300K in premium finishes, including 10-ft smooth ceilings on the main floor, upgraded hardwood flooring throughout main floor, upper standing and master bedroom, pot lights, and a modern open-concept layout perfect for family living and entertaining. The gourmet KitchenAid kitchen boasts extended breakfast countertops and high-end appliances. Each spacious bedroom offers a walk-in closet and ensuite access. The luxurious primary suite features a 5-piece ensuite and large walk-in closet. Upper-level laundry adds convenience. Extras: Central vac, KitchenAid appliances, 55'' Tv for camera monitoring, oversized garage designed to accommodate a full-size pickup truck, upgraded ceiling features. Location Perks: Minutes to Granite Golf Club, Goodwood Conservation Area, Stouffville GO Station, Hwy 404 & more. Country charm with urban convenience just 30 mins to Downtown Toronto. (id:55499)
Lucky Homes Realty
70 Linden Lane
Innisfil, Ontario
Welcome to 70 Linden Lane a beautifully maintained Monaco model offering 1,218 sq. ft. of bright and comfortable living space in the sought-after adult lifestyle community of Sandycove Acres South. This spacious 2-bedroom, 2-bathroom home features a well-designed layout with an open-concept living and dining area, perfect for everyday living and entertaining.Just off the dining room is a charming four-season Muskoka room, which leads to a large covered deck an ideal space to enjoy the serene backyard and surrounding nature year-round.The guest bedroom is conveniently located next to a separate 4-piece bathroom with in-suite laundry. The spacious primary bedroom includes a 3-piece ensuite and a walk-in closet, filled with natural light.Furnace replaced in January 2025.Enjoy a vibrant, active community with access to two heated outdoor saltwater pools, multiple community halls, a games room, fitness centre, shuffleboard and pickleball courts. Located minutes from Lake Simcoe, Innisfil Beach Park, Alcona, Barrie, Stroud, and Hwy 400.Monthly fees: $855.00 (land lease) + $157.84 (property taxes) = $1,012.84 total.Dont miss your chance to own this warm, move-in-ready home book your private showing today. (id:55499)
RE/MAX Right Move
126 Edward Jeffreys Avenue
Markham (Wismer), Ontario
Welcome to this beautifully maintained 3+1 bedroom semi-detached home in the sought-after Wismer community! Featuring a bright and spacious open-concept layout with hardwood and polished porcelain floors on the main level, this home is perfect for comfortable family living. Enjoy a modern kitchen with stone counters, ceramic backsplash, and stainless steel appliances. Cozy up in the family room with a gas fireplace, or relax in the professionally finished basement complete with a 4th bedroom and pot lights throughout. Direct garage access, private driveway, and a fully fenced backyard with deck and storage shed. Steps to top-ranked Wismer P.S. , Bur Oak Secondary School, parks, public transit, and all amenities. Move-in ready ideal for families seeking quality and convenience! (id:55499)
RE/MAX Atrium Home Realty
36 Jenkinson Way
Toronto (Dorset Park), Ontario
Welcome to our 3+1 Bed Rooms Modern Town Home in the high demand Lawrence Village Neighborhood. Spacious-1,894 Sq Ft. Family Room is on the main floor can be used as Office or 4th Bed Room with one full washroom. Super low maintenance fee and fully fenced backyard. Huge eat-in kitchen with lots of cupboards, counter space and breakfast bar. Close to HWY 401, Schools, Shopping, Place of worship. Available visitor parking. Steps to Bus Stop and other transit. (id:55499)
Homelife/miracle Realty Ltd
32 Linden Avenue
Toronto (Kennedy Park), Ontario
An exceptional opportunity awaits at this prime location!! Close To Warden And Kennedy Subway, Go Station. School At the Back Of House. The finished basement has above-grade windows for great natural light, includes a separate entrance, and is great for income potential. Renovated Solid Brick Bungalow. Brand New Upper And Lower Washrooms. , walk-out deck from the main floor, and plenty of natural light throughout the home. Modern look & feel throughout with wainscotting Deck. High-Efficiency Furnace, Pot Light, S/S Appliances, Quartz Countertop, And Many More New. Newer Kitchen, Hardwood And Ceramic Floors, Close To All Amenities. Lots Of Natural Light. Won't Last Long. Must See. Not Included: Stuff In Backyard Shed. Don't Miss It. Broker Rmks: No Representation & Warrant To Bsmt Apartment. Buyer & B/A To Verify All Measurements & Tax. L/A Related To Seller. Pls Attach Sch B1 + Form 801 + Disclosure W/ Offers. (id:55499)
Exp Realty
4 - 2784 Eglinton Avenue E
Toronto (Eglinton East), Ontario
Best Value! Great Location! Beautiful Monarch built Townhouse. sun Filled 3+1 Bedroom. Large Modern Eat-In Kitchen. Open Concept Main Floor With Powder Room, Hardwood Floors. Family Room With Walk-Out To Yard. Master Bedroom W/Ensuite. Interior Access To Built-In Garage. Steps To T.T.C. Close To GO Train, amenities, Schools And More!! Wont Last!!! (id:55499)
RE/MAX Excel Realty Ltd.
117 Blackwell Crescent
Oshawa (Windfields), Ontario
A Beautiful Solid 3+2 Bedroom Brick Home, Boasts Of A Great Open Concept Main Floor Layout. A Massive 2nd Floor Family Room With 10.5 Ft Ceilings - Could Be Used As Huge 4th Bedroom! A Stunning Eat-In Kitchen With Brand New Tiled Floor And A Breakfast Eat-In Island. Tons Of Natural Lighting Throughout! Walk-Out To Your Deck And Fully Fenced Yard! Great Sized Bedrooms, Master Bedroom With Walk-In Closet And Nice Ensuite Bath. Tons Of Natural Light & Spacious ,Eat-In Kitchen W/ Quartz Countertop & Backsplash, S/S Appliances & W/O To Yard. The basement was newly renovated with two bedrooms, one full washroom and kitchenette. Just Steps To Ontario Tech University/Durham College & Mins To 407 & New Shopping Centre, Costco, Inclusions : S/S Fridge, S/S Stove, B/I Dishwasher, Washer & Dryer, Range hood, Central Air Conditioner, Window Coverings, All Elf's (id:55499)
Homelife Today Realty Ltd.
1 - 880 Dillingham Road
Pickering (Brock Industrial), Ontario
Approx. 8,586 square feet comprising roughly 50% of a freestanding building situated on a 0.96-acre lot. Includes an additional 930 square feet storage mezzanine (not included in the quoted square footage). Conveniently located just minutes from Highway 401 via the Brock Road interchange, the property offers one drive-in shipping door, ample power, and a strong shipping radius. Zoned E1, it accommodates a wide range of permitted uses, including vehicle body and repair shops, contractors yards, heavy and light manufacturing, warehousing, outdoor storage, and ancillary retail sales. Tenant to confirm the suitability of their intended use with the City. (id:55499)
RE/MAX Hallmark First Group Realty Ltd.
2629 Trulls Road
Clarington (Courtice), Ontario
Re-Development Opportunity. Currently zoned for Towns, Stacked, 4 to 6 Floors, Senior's Lifestyle, Mixed Used. Close to Train (Future), 401, 418, Schools and New Shopping Centre. Town i n Favor of More. Part of a 2.23 Acre Re-Development Opportunity Sold Together. (id:55499)
Royal LePage Connect Realty
2637 Trulls Road E
Clarington (Courtice), Ontario
Custom Built Side split Backs Onto 410 Ft Treed Lot At Trulls & Hwy 2.Nicely Upgraded & Well Cared For. Great Layout With Separate Entrance To Family Room With So Much Potential. Lots Of Parking Space. Prime Location. Open Concept Kitchen/ Livingroom Ideal property for Redevelopment. MU3 Zoning - Allowing ; Townhomes or 4 to 6 Storey Building (id:55499)
Royal LePage Connect Realty
2104 - 1328 Birchmount Road
Toronto (Wexford-Maryvale), Ontario
Spacious 1+1 condo with 9' ceilings, unobstructed views, and a versatile denideal as a second bedroom or home office. Bright and airy with floor-to-ceiling windows, upgraded lighting throughout, and a private balcony. The modern kitchen features granite counters, stainless steel appliances (including a brand new stove), glass tile backsplash, and refinished cabinets. Includes ensuite laundry and one underground parking spot. Conveniently located just steps to TTC, shops, dining, and more. Minutes to Hwy 401, Costco, Walmart, and Scarborough Town Centre. Amenities include an indoor pool, hot tub, gym, BBQ terrace, party room, and guest suite. (id:55499)
Royal LePage West Realty Group Ltd.
6411 Seaver Road
Mississauga (East Credit), Ontario
This beautifully updated 4-bedroom detached home is located in the heart of Mississauga! Perfectly blending style, comfort, and convenience, this property boasts over 2,300 sq.ft. of above-grade living space and numerous upgrades, including new flooring on the main floor and upstairs, new windows, fresh paint, and California shutters throughout. The main floor features a thoughtfully designed layout with an open-concept kitchen, dining, and living room that walks out to the backyard. It also offers a lovely front sitting room and a dining area perfect for family events and formal occasions. Upstairs, the generously sized primary bedroom includes a large 4-piece ensuite washroom and a walk-in closet. Enjoy seamless functionality with garage access leading into the combined laundry and mudroom. The finished basement, complete with a bathroom, offers a versatile additional living area. A side stairwell allows for the potential addition of a separate entrance with permits. Newly installed outdoor pot lights enhance the homes curb appeal, while 4-car parking provides ample space. The roof comes with a 15-year warranty for peace of mind. Nestled on a family-friendly street just minutes from Heartland Town Centre, schools, parks, and Highway 401, this home is a move-in-ready gem in an amazing location! Act now before its too late! (id:55499)
Keller Williams Real Estate Associates
Lower - 15 Orangewood Crescent
Toronto (L'amoreaux), Ontario
Location! Location! Location! Beautiful Neighborhood Great Family Community. Separate Entrance, Bright Bedrooms. Close To Seneca College, Hwy 401/404, Fairview Mall, Subway, Ttc, Parks, Restaurants, Supermarkets. (id:55499)
Homelife Landmark Realty Inc.
1601 - 155 Legion Road N
Toronto (Mimico), Ontario
This stunning condo offers an exceptional living experience. With sleek, modern cabinetry and a stylish backsplash, the space strikes the perfect balance of charm and functionality. The open-concept layout allows natural light to fill every room. Beyond the unit, an incredible selection of amenities awaits, including an outdoor pool and spa, an indoor spa, a fully equipped gym, and soothing dry saunas in each changing room. The real highlight, however, is the stunning panoramic view that turns every sunrise and sunset into a breathtaking spectacle. This isn't just a home its a peaceful retreat above the city. Don't miss out on the chance to experience it firsthand. (id:55499)
Keller Williams Real Estate Associates
35 - 1355 Rathburn Road E
Mississauga (Rathwood), Ontario
Welcome to this beautifully renovated home where no expense was spared offering over $100K in upgrades since 2020. Featuring modern, bright finishes throughout, this home boasts elegant hardwood flooring on the main and second levels, and durable laminate in the basement, all updated in 2020. The custom-made kitchen is a standout, complete with a walk-in pantry, providing both style and functionality. Other thoughtful upgrades include new wooden stairs and a smooth, flat ceiling on the main floor, all completed in 2020. Located in a secure, gated community with a dedicated kids' play area and visitor parking conveniently located right in front of the unit. This is a smoke-free, pet-free home that has been meticulously maintained and move-in ready. A rare opportunity to own a truly turnkey property with high-end finishes in a sought-after neighbourhood. (id:55499)
Keller Williams Real Estate Associates



