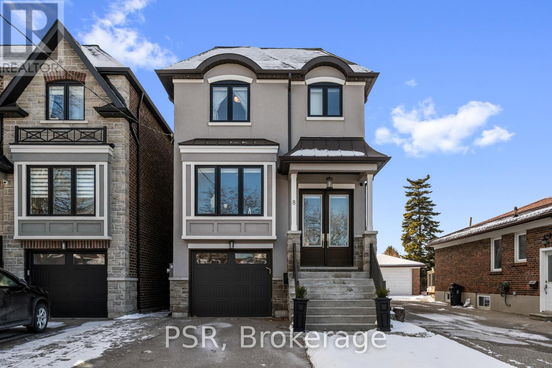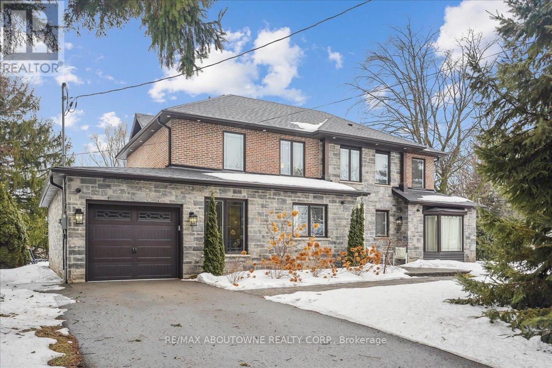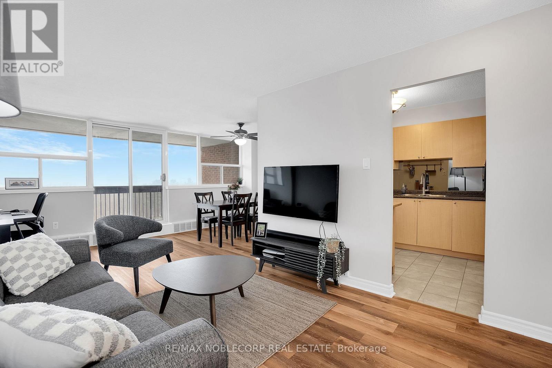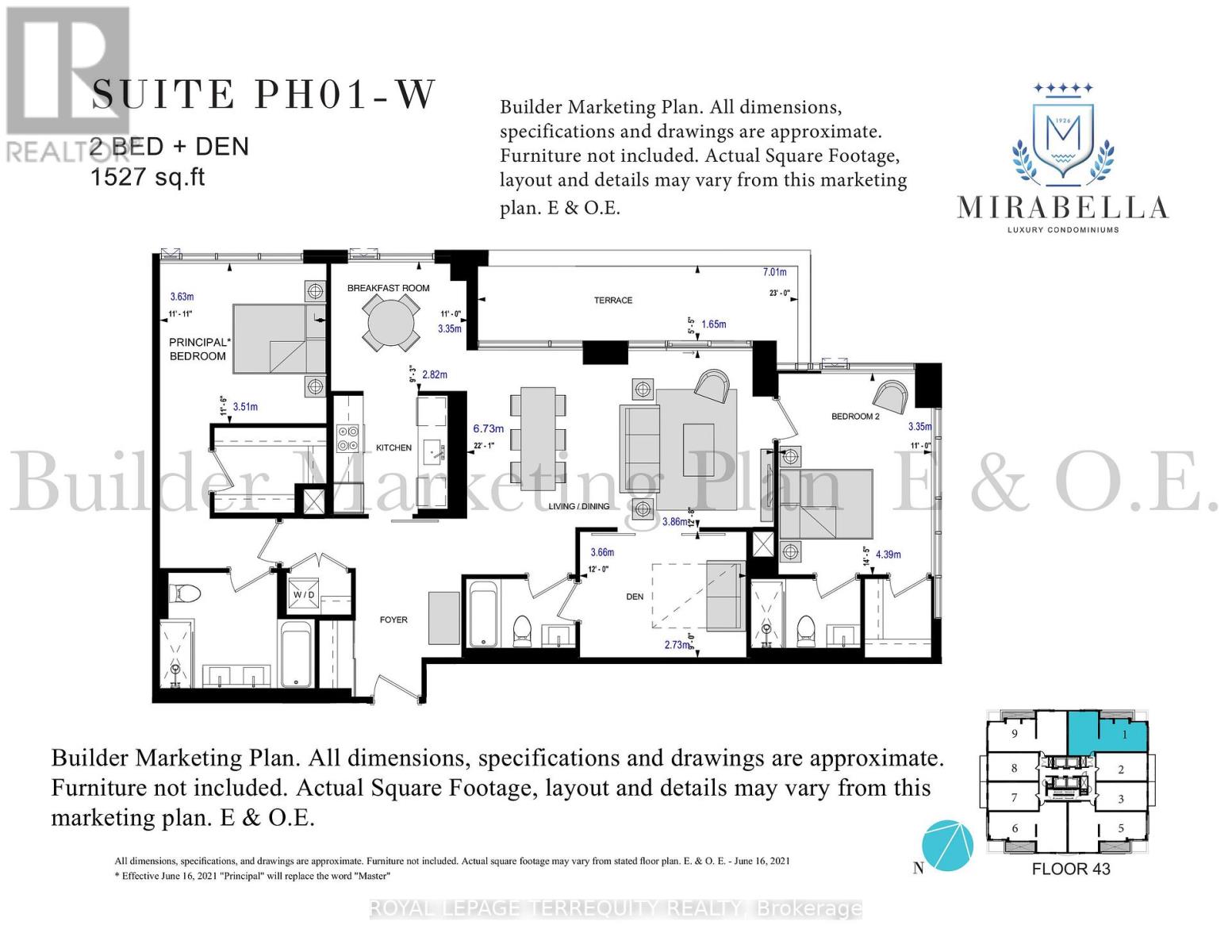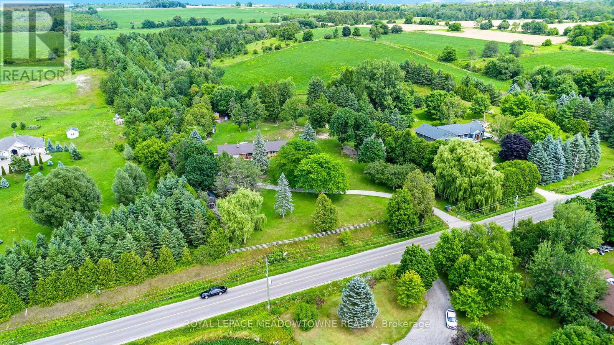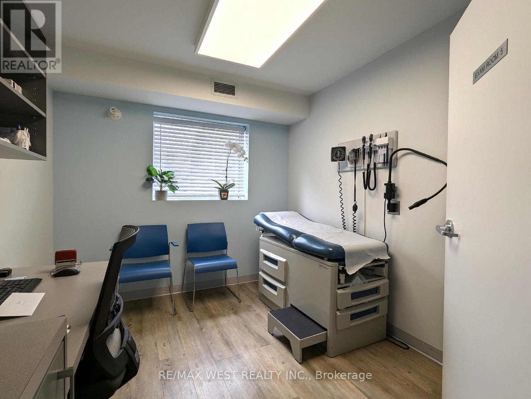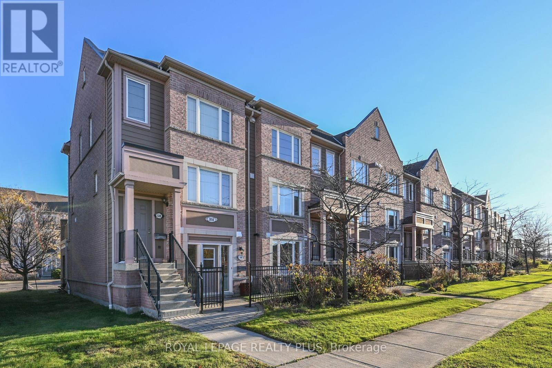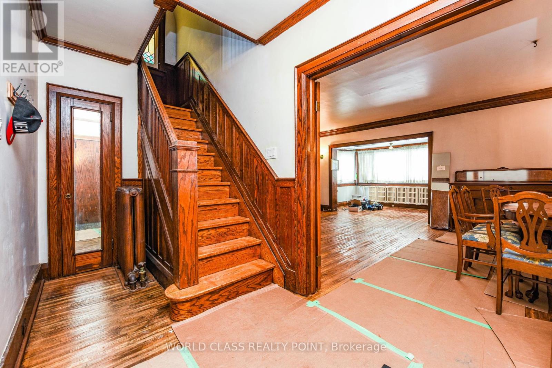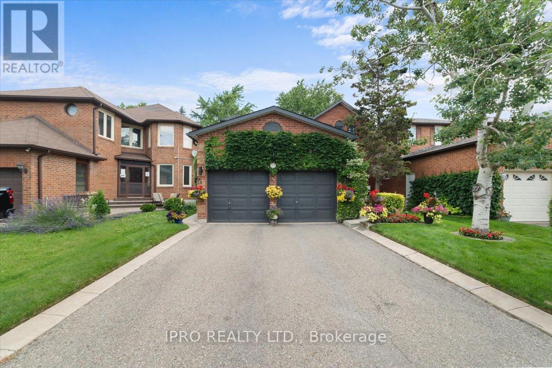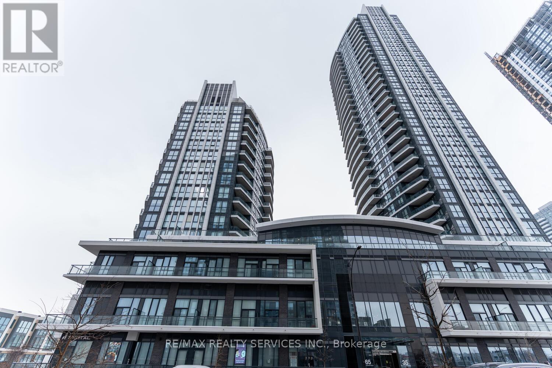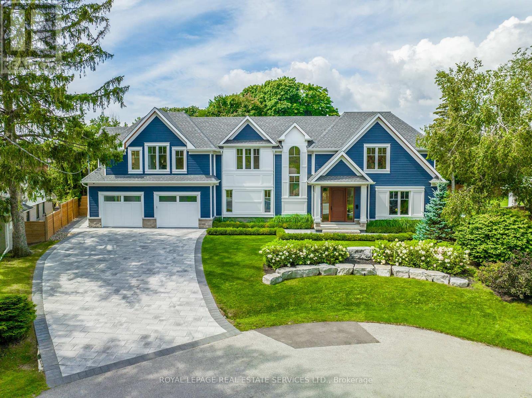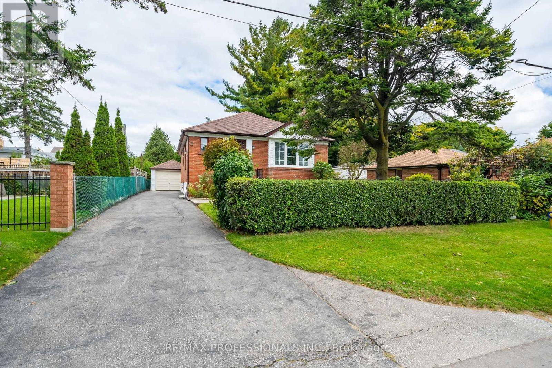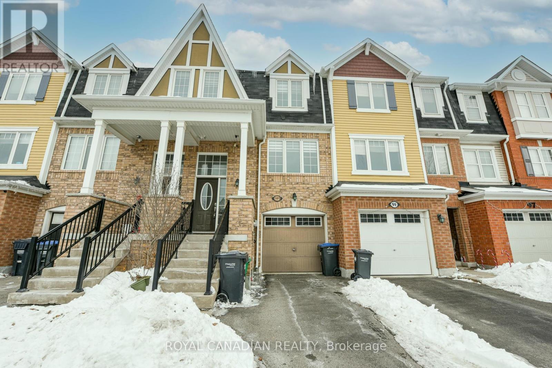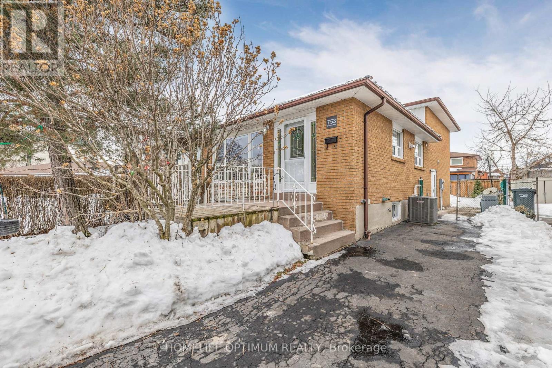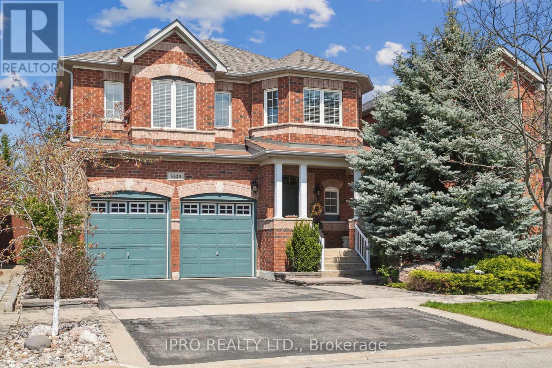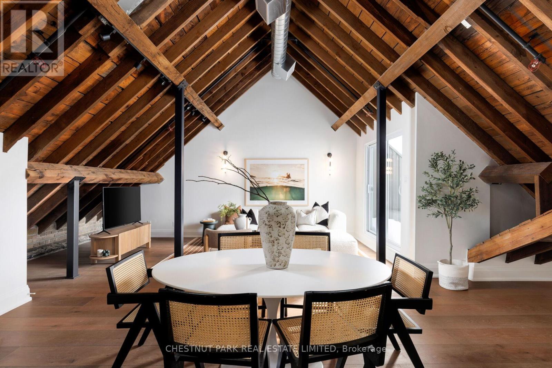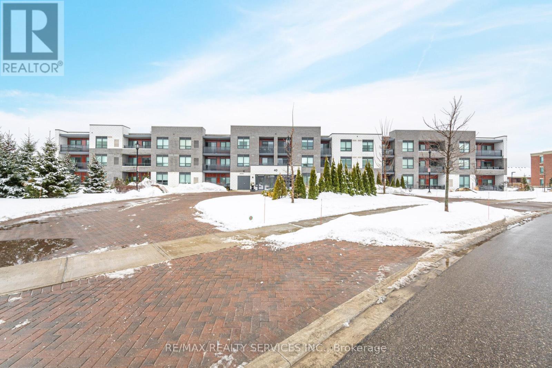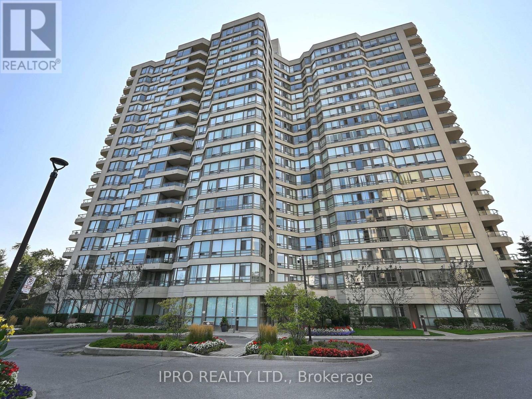915 Weston Road
Toronto (Rockcliffe-Smythe), Ontario
Rare opportunity with a great location...commercial space allowing many uses. Main floor area approx. 1500 sqft with 2 sections and separate d/I door each. Previously used for auto-motive. Upstairs is vacant 2 bedroom, 1 bath apartment with separate entrance, and separate meters for utilities. Additional income from roof sign at $3,755 + hst year. There is a 2nd different property at the back of this, which is 915 A Weston Rd, this is not included. **EXTRAS** Phase 1 and 2 environmental completed year ago. (id:55499)
Royal LePage Maximum Realty
6 & 7 - 1185 Queensway E
Mississauga (Dixie), Ontario
Ground Floor Office Space Spanning Approx 4000sqft Over 2 Units Side by Side In A Bustling Commercial Retail & Industrial Mixed Use Newly Constructed Plaza. Professionally Finished And Move In Ready Suitable For Multiple Uses Including: Insurance, Real Estate, Law, Engineering, Accounting, Architecture, Marketing, Advertising, Design, & More. A Variety Of Businesses Within The Plaza Currently Operating Include: Medical, Pharmaceutical, Dental, Physio, Restaurant & Many More To Make This A High Traffic Area. Excellent South Exposure On Queensway Providing Visible Signage & Tons Of Natural Light. 2Front Desks, 8+3 Private Offices, 8Cubicles + 2 Private Cubicles, 1 Conference Room, 1 Lunch Room, 1 Kitchenette, 3 Bathrooms (2Handicap Accessible), & An 800sqft Separate Office Space With Potential To Sub-lease. Modern Finishes Throughout Including Glass Office Walls, Motion-Sensor LED Lights, Stainless Steel Appliances, Custom Cabinetry. (id:55499)
Royal LePage Your Community Realty
92 Magellan Drive
Toronto (Glenfield-Jane Heights), Ontario
Well maintained semi-detached bungalow in prime Jane Heights neighborhood. This clean & lovely bungalow features 3 bedroom & 2 baths with a fully finished lower level with 2nd kitchen and separate side entrance. Perfect for creating a separate in-law suite. Hardwood flooring on main level including bedrooms. The rear provides an oversized single car garage and ample driveway parking. Ideally situated in close proximity to Parks, Schools, Humber River Hospital, Shopping and easy access to Hwys 400/401. Your opportunity awaits! (id:55499)
Royal LePage Premium One Realty
505 - 60 Ann Street
Caledon (Bolton West), Ontario
Welcome to unit #505 at 60 Ann St, in the beautiful and well maintained, Rivers Edge building. This is a bright and inviting, 2 bedroom, 2 bathroom, gorgeous luxury condo, conveniently located in downtown Bolton. Dramatic south east views can be admired from the 34Ft x 32Ft grand terrace, measuring in at almost 1100 square feet of additional space to enjoy and comes complete with a gas barbeque connection. This condo was originally the model suite and is beautifully appointed with a high level of finish. This is a very desirable corner unit, which has an open concept, split bedroom floor plan, with majestic 10 foot ceilings and large windows throughout. A great bonus is that there is no other unit above this unit. The upgraded kitchen has a large island with breakfast bar, granite countertops, custom cabinets, backsplash, highend stainless steel appliances, under counter as well as up lighting, California shutters and crown molding. The living room and dining room are open to the kitchen and both rooms have hardwood flooring, crown molding and large windows. The living area also has custom cabinets with lighting, wonderful fireplace and the perfect spot for your TV. The large primary bedroom has his and her double door closets, a large window, California shutters and a magnificent 5 piece ensuite bathroom. This is a very sought after building and it is very rare that a suite like this becomes available. Exceptional condo amenities include; Pool, Sauna, Billiards Room, Gym, Party Room, Library, Underground Parking, Car Wash. A wonderful condo that anyone would be proud to call home. (id:55499)
Sutton Group - Summit Realty Inc.
8 Willowbrook Road
Toronto (Mimico), Ontario
Discover this custom-built gem in the heart of Mimico, meticulously maintained by its original owners. This exquisite family home radiates superior craftsmanship and exceptional attention to detail.Upon entering, you're greeted by a bright foyer leading to a spacious living room. The thoughtfully designed main level offers a perfect balance of comfort and elegance, ideal for family living and entertaining. Soaring 11-foot ceilings amplify the open and airy feel of the kitchen, family room, and dining areas. The beautifully appointed kitchen features custom cabinetry, stainless steel appliances, a gas range, sleek quartz countertops and seamless flow to the family and dining spaces, with easy access to a deck overlooking a beautifully landscaped backyard perfect for outdoor gatherings and serene relaxation.The upper level boasts three sunlit bedrooms and a convenient laundry room. The luxurious primary suite includes a walk-in closet and a spa-like 5-piece ensuite. Each of the additional bedrooms enjoys its own private ensuite, offering comfort and privacy for family or guests.The lower level is designed for both recreation and practicality, featuring a spacious rec room with 9-foot ceilings and a custom wet bar complete with a stylish wine display. A versatile additional bedroom serves perfectly as a nanny or guest suite, while a dedicated storage room and cold room provide ample storage solutions. Completing this level is a convenient walk-out to the backyard, offering seamless indoor-outdoor living.Situated on a quiet, family-friendly street, this home is in one of Mimico's most sought-after pockets. Enjoy proximity to parks, renowned local spots like Sanremo Bakery, and vibrant shops and restaurants. Commuters will appreciate the 8-minute walk to Mimico GO Station, offering about a 15-minute train ride to Union Station, as well as easy access to the Gardiner Expressway for added convenience. (id:55499)
Psr
1212 - 33 Elm Drive W
Mississauga (City Centre), Ontario
Welcome to Suite 1212 at 33 Elm Drive, a bright and spacious 2-bedroom, 2-bathroom condo in the vibrant heart of Mississauga! This open-concept unit features no wasted space, with large floor-to-ceiling windows that flood the space with natural light and offer stunning, unobstructed panoramic city views. The primary bedroom comes with a 4-piece ensuite and a walk-in closet, while the second bedroom offers ample space and its own closet. Enjoy the outdoors from your large balcony, perfect for relaxing or entertaining.This condo also includes ensuite laundry, parking, and a locker for added convenience. The building offers top-notch amenities, including 24-hour concierge service, a gym, and an indoor pool. Located just steps from Square One Mall, transit, restaurants, and more, this home offers a lifestyle of comfort and convenience. Easy Access to Hwy 403/401/410/407 & Future LRT. Whether you're a first-time buyer, small family, professional, or investor, this is an opportunity you wont want to miss! (id:55499)
Sutton Group - Realty Experts Inc.
332 Shoreview Road
Burlington (Lasalle), Ontario
Exceptional two-storey home in one of Burlington's most sought-after communities South Aldershot. Walking distance to Burlington Golf Club. The original bungalow was demolished and rebuilt with a new upper level. Breathtaking views of the lake. Features include new plumbing, electrical, and HVAC, along with 4 bedrooms, 6 bathrooms, a finished basement, a two-car garage, and a new roof. Enjoy patios at the front and back, a second dishwasher, and a wine cooler. The state-of-the-art wooden kitchen cabinets (white) are complemented by high-end Thermador appliances, including a gas stove, built-in convection oven, built-in microwave, and built-in fridge. Additionally, there is a second dishwasher, a wine cooler, an ice maker, and a built-in freezer. Situated on a breathtaking 90 x 150 elevated lot overlooking Lake Ontario. Over $1 million has been invested in creating this stunning 3,000+ sq. ft. home. (id:55499)
RE/MAX Aboutowne Realty Corp.
1010 - 3501 Glen Erin Drive
Mississauga (Erin Mills), Ontario
Discover this beautifully maintained 2-bedroom, 1-bathroom condo in the heart of Erin Mills! Offering breathtaking views, this bright and spacious unit features an open-concept layout, modern finishes, and large windows that fill the space with natural light. Enjoy a well- equipped kitchen, cozy bedrooms, and a private balcony to take in the stunning scenery. Located in the desirable Woodview Place with wonderful amenities, parking & exclusive locker! Close to schools, shopping, parks, and transit. A perfect place to call home! **EXTRAS** Fitting for Laundry available in unit. (id:55499)
RE/MAX Noblecorp Real Estate
Ph01w - 1928 Lakeshore Boulevard W
Toronto (South Parkdale), Ontario
Extraordinary Penthouse with giant views of HIGH PARK, Grenadier Pond & City North East. Brand New 1510 sqft, THREE Bedroom,(or 2 plus library-den) 3 Full Baths, PH01w Plan. Architecturally Stunning & Meticulous Built Quality by Award Winning Builder. Expansive 22 feet wide Terrace. Mirabella WEST Tower is right at Lake Ontario ! Forever Unobstructed SOUTH LAKE Views. This Suite is Upgraded by Builder with $74,553.00 of Luxury Finishes and Electrical Extras throughout. 10 ft Ceilings and Brand New 1527 square feet of gorgeous penthouse living. Mirabella Condominiums has 10,000 sq.ft. of Indoor Amenities Exclusive to each tower, +18,000 sq.ft. of shared Landscaped Outdoor Areas +BBQs & Dining/Lounge. Sought after HIGH PARK/SWANSEA Neighbourhood. Minutes to, Roncesvalles, BloorWest Village, High Park, TTC & quick access to all Highways, 15min to Airport. Miles of Walking/Biking on Martin Goodman Trail & The Beach are at your front door! World Class Central Park Style Towers, Indoor Pool (SOUTH Lake View),Saunas, Expansive Party Rm w/Catering Kitchen, Gym (Park View) Library ,Yoga Studio, Children's Play Area, 2 Guest Suites per tower, 24- hr Concierge. Other is Terrace. Pristine Layout- Rare 3 Bedroom. High Park N-East View, 1 Prk & 1 Lcker Incl.**EXTRAS** Built-In Appliances, MIELE Gas Stove Top. Rare Opportunity to live on the Lake in Brand New Luxury (id:55499)
Royal LePage Terrequity Realty
Sutton Group Quantum Realty Inc.
19997 Willoughby Road W
Caledon (Alton), Ontario
Welcome to this rare bungalow retreat, set on sprawling acres of pristine land just moments from Caledon Village. Offering the perfect blend of tranquility and convenience, this stunning home is close to all amenities, major highways, and the serene countryside. Enjoy easy access to Caledon Lake, the fairgrounds, and top-tier golf courses. Nestled on a picturesque, rolling lot adorned with majestic trees, this spacious residence exudes charm and elegance. Thoughtfully updated, it features a modern kitchen with sleek granite countertops, seamlessly combining style and functionality. The main floor boasts a generously sized laundry room for ultimate convenience, while the expansive dining and living areas provide the perfect setting for entertaining. A cozy stone fireplace adds warmth and character, complementing the homes inviting ambiance. The upgraded bathrooms offer a touch of luxury, while the beautifully landscaped backyard is an outdoor oasis. Unwind by the stunning inground pool, surrounded by lush perennial gardens that enhance the homes natural beauty. This is a once-in-a-lifetime opportunity to embrace country living at its finest. Don't miss out! (id:55499)
Ipro Realty Ltd.
Suite 200 (4 & 5) - 2920 Dufferin Street
Toronto (Yorkdale-Glen Park), Ontario
Medical Space Available for Lease - Two bright and well-appointed examination rooms are available for lease within a fully renovated medical suite on the 2nd floor of a medical office building. The tenant will share common areas, including a spacious waiting room that provides a welcoming environment for patients. Ideal for medical practitioners in Family Medicine, Pediatrics, Allergy and Immunology, Audiology, Dermatology, Internal Medicine, Ophthalmology, Optometry, Podiatry, and related fields. Additional features include an on-site pharmacy, lab, elevator access to all floors, and visitor parking. The building is conveniently located near public transportation and major highways. (id:55499)
RE/MAX West Realty Inc.
526 Selsey Drive
Mississauga (Cooksville), Ontario
Very large five level backsplit detached home in most desirable area of South Mississauga.Four bedrooms, four bathrooms, family room with fire place, two car garage (two small cars can fit easily). Brand new quality metal roof, brand new garage door. Brand new windows, doors and Patio door. Brand new upgraded driveway, totally renovated home with brand new Kitchen, brand new bathrooms, brand new hardwood flooring throughout, finished basement with a full bathroom, double door entrance. Garage has extra height and completely finished, perfect to put a mezzanine for extra storage space. Level five in the basement is only a crawl space. All sizes are approximate. Four brand new appliances will be provided or buyer can ask for credit/cost of 4 appliancesOver $200,000 spent on renovation, vacant, immediate possession is available (id:55499)
RE/MAX Real Estate Centre Inc.
47 Moore Street N
Brampton (Brampton West), Ontario
Indulge In The Epitome Of 7,000 SqFt Luxury Living Space In Custom-Built Home That Stands As A True Masterpiece. Boasting Hardwood Floors Throughout And A Spacious Open-Concept Design With 5+3 Bedrooms, There Is Abundant Space For Both Your Family And Guests. The Kitchen Is Adorned With Stone Countertops And High-End Appliances Including 60" Panel Ready Refrigerator, Both Gas And Induction JennAir Cooktops, Built In Wall Oven With Customized Hood Fan. 10Ft Ceiling, Customized Oversized Aluminum Windows Along With 8Ft Solid Smooth Close Doors On Main And 2nd Floor. 6 Skylights Throughout This Custom Home. Additional 600 SqFt Of Professionally Finished Outdoor Space With Motorized Custom Pergola. High End Bathrooms Finished With Marble Tiles And Branded (KOHLER, KODAEN, SWISS MADISON) Fixtures. Enjoy Complete Privacy With No Neighbors Behind! Backing Onto Greenspace/Decommissioned Rail Line With Future Recreational/Walking Trail To Caledon. (id:55499)
Exp Realty
2337 - 35 Viking Lane
Toronto (Islington-City Centre West), Ontario
Enjoy This 790 Sq.Ft. Gorgeous One Bdrm + Den Unit W/Panoramic View. Conveniently Located Across From Kipling Subway, T.T.C, & Go Station. Unit Offers A Large Master Suite W/Walk-In Closet & A Semi-Ensuite. Beautiful Kitchen W/Granite Counters, Ample Cupboard Space & Matching Centre Island. Den Can Be Used As 2nd Bdrm/Office. This Luxury Tridel Bldg Is Also Professionally Managed By Tridel W/24 Hr Concierge, Pool, Sauna, Theatre, Gym, Bbq Area & Much More... (id:55499)
Properties Unlimited Realty Ltd.
7660 Darcel Avenue
Mississauga (Malton), Ontario
Your dream home awaits! This spacious detached bungalow, nestled in the highly sought-after Malton neighborhood, offers everything you've been searching for. With generously sized rooms and impeccable upkeep, this home is move-in ready and perfect for any family. The expansive basement features a walk-up to the garage and a fully functional 2-bedroom apartment with a brand NEW kitchen, ideal for extra income or extended family. Enjoy cozy evenings by one of the two fireplaces, and appreciate the brand-new bathroom and modern stainless steel appliances, including a fridge, stove, and dishwasher. Outside, a private backyard oasis awaits, along with a double garage and ample driveway space. Conveniently located just steps from public transit, schools, shopping, places of worship, and the library, plus minutes to Highway 427/407. Don't miss out on this incredible opportunity! (id:55499)
Ipro Realty Ltd
1615 - 4185 Shipp Drive N
Mississauga (City Centre), Ontario
A Rare Gem! Welcome to Chelsea Towers, a sophisticated and impeccably maintained condominium offering an unparalleled lifestyle in the heart of Mississauga! Located within walking distance to Square one Mall, yet strategically positioned away from congestion, this stunning almost 1000 sq. ft. unit is the perfect blend of elegance, comfort, and convenience. 2 bedrooms, 2 full bathrooms, open-concept living and dining, and a large in-suite storage room for ultimate functionality. Featuring a modern kitchen with stainless steel appliances, generously sized bedrooms primary with ensuite, offering privacy and comfort. Floor-to-ceiling windows fill the space with natural light, offering stunning, unobstructed views of Toronto s Lake Ontario Steps to the soon-to-be-built IRT, minutes drive to Hwy 403, 401 & 407, and 15-minute transit to UFT Mississauga All-Inclusive Maintenance Fees - Heat, hydro & water included. Enjoy an indoor swimming pool. sauna, state-of-the-art gym, tennis & squash courts, billiard room, and party lounge Ensuring peace of mind and a secure living environment. 24-Hour Concierge & Security convenient Underground Parking - Includes I designated spot with ample visitor parking Ensuite Laundry & Storage - Added convenience for effortless urban living Square One, high-end shopping & dining options, CO Transit, Sheridan College, major grocery stores, restaurants, and entertainment hubs This exceptional unit offers everything You could want - modern upgrades, premium amenities unbeatable location, and outstanding value! Don't miss this opportunity to own in one of Mississauga's most sought-after communities! C (id:55499)
Homelife/response Realty Inc.
2 Rockwell Avenue
Toronto (Weston-Pellam Park), Ontario
Welcome to 2 Rockwell Avenue, situated in the vibrant Weston/Pellam Park neighborhood. This semi-detached residence presents significant potential. It boasts a prestigious location, just steps away from St. Clair Avenue West. The home is solidly constructed, retaining many of its original features. The second floor comprises three spacious bedrooms that are filled with natural light. The kitchen is functional and provides access to the backyard. The main floor features a roomy living area that overlooks the dining room. Enjoy the tranquility of your private backyard, perfect for soaking up the sun. The basement includes one bedroom and a bathroom. Additionally, there is a private driveway accommodating one vehicle. This well-established community offers excellent schools, community centers, shopping options, restaurants, and convenient access to public transit (id:55499)
Modern Solution Realty Inc.
5874 Chorley Place
Mississauga (Central Erin Mills), Ontario
First time offered for sale by the original owner. Freshly painted, carpet free family home. Kitchen with breakfast area and access to a beautiful fenced backyard with irrigation system. Family room with wood fireplace, Living/dining room, 4 large bedrooms. Primary bedroom features 4pc ensuite and walk in closet.Finished, large, open concept basement with cold cellar. Home is located in the John Frasier, Gonzaga school district - ranked the highest in Peel! Pictures are virtually staged. (id:55499)
Ipro Realty Ltd.
41 Van Stassen Boulevard
Toronto (Lambton Baby Point), Ontario
Welcome to your ideal family retreat! This delightful 3-bedroom, 2-bathroom home is situated in a tranquil neighborhood, just a short stroll from beautiful parks and green spaces. Enjoy a bright and airy open-plan living and dining space, perfect for entertaining or relaxing with family. Modern Kitchen Fully equipped with built-in appliances, ample counter space, overlooking the backyard. Three well-sized bedrooms offer plenty of natural light and closet space. Fully finished basement with a side entrance ideal for a home office or rec room. For outdoor enthusiasts local parks, walking trails, playgrounds, and a river for summer kayaking and fishing all just minutes away. Convenient access to shops, schools, and public transportation. This home combines comfort and convenience in a picturesque setting. Don't miss the opportunity! (id:55499)
Right At Home Realty
13 Goulston Street
Brampton (Northwest Brampton), Ontario
Beautiful Two-storey freehold townhome available for sale in the highly desirable Northwest area of Brampton, available immidiately. This spacious, modern residence features doubledoor entry, Welcoming Foyer With Open Concept floor plan with hardwood floor on main floor, Entry from garage. Morden eat in kitchen equiped with S/s appliances. Family room at basement with hardwood floor and fireplace. Upper floor has 4 good size bedrooms, 2 full washrooms and laundry room. Master Bedroom has 5 pc ensuit, 10 feet ceiling, walkin closet and large window. House comes with single-car garage. Located near School, worship place, park, Shopping plaza, banks and all essential amenities, making it an ideal choice for families. (id:55499)
Homelife/miracle Realty Ltd
59 - 3056 Eglinton Avenue W
Mississauga (Churchill Meadows), Ontario
Discover this stunning townhouse condo featuring 1 bedroom, 1 full bathroom, 1 parking spot in the garage. The kitchen boasts brand new appliances and a welcoming open-concept layout, perfect for both cooking and entertaining. Enjoy the convenience of in-suite laundry, recently painted interiors, and beautiful new flooring throughout. The spacious master bedroom is illuminated by a large window and includes a generous closet, while outdoor living space invites you to relax and unwind. Nestled in a family-friendly community, this condo places you at the heart of vibrant culture, shopping, and dining. With a variety of entertainment options just steps away, you'll enjoy the ideal blend of convenience and serenity. Seize the opportunity to call this dream home yours. Schedule a viewing today and experience the lifestyle you've always desired! (id:55499)
Royal LePage Realty Plus
213 - 2900 Battleford Road
Mississauga (Meadowvale), Ontario
Welcome to your new conveniently located home. This Recently updated Bright 2-bedrooms condo features spacious bedrooms sizes, new laminate flooring (Feb 2025), and a large living/dining area with its own outdoor private balcony. The unit is freshly painted (Feb 2025) with stainless steel appliances, Newly Renovated 4pc-Bathroom (Feb 2025), and large Laundry room with washer hookups and Central Vac. Beautiful Cherry Cabinets throughout kitchen with New Butcher Block Countertop (Feb 2025) and New white tile Backsplash (Feb 2025). Ample building amenities: Visitor parking, Gym, Sauna, Tennis court, Party room and Outdoor Pool. All inclusive maintenance fees include hydro, heat, and water. Unbeatable location with easy highway access for commuters, and with multiple transit options across the street. Everything you need grocery stores, banks, pharmacies, dining, shopping in a 2 minute walk to the plaza. Elementary and Secondary Schools, Recreational Centre, Library and Lake Aquitaine Park all nearby too. Low maintenance unit, Excellent choice for a new family, relocating professionals, or downsizing retirees. If you've been searching for the perfect blend of accessibility, ease, and everyday comfort, this is it. Check out the Virtual Tour! (id:55499)
Right At Home Realty
35 Briar Path
Brampton (Avondale), Ontario
MODERN UPDATES | EXCEPTIONAL FLOOR PLAN | DIRECTLY ACROSS FROM BRAMALEA CITY CENTRE | A MUST-SEE! This Stunning 3+1 Bedroom Townhouse Features Contemporary Upgrades And A Well-Planned Open-Concept Design. The Spacious Living Room With A Soaring 12-Foot Ceiling And Stylish Waffle Ceilings Creates An Impressive, Ballroom-Like Ambiance. The Private Dining Room, Located At The Heart Of The Home, Offers A View Of The Living Area And Is Conveniently Adjacent To The Full-Sized Kitchen Perfect For Both Daily Meals And Hosting Guests. Additional Highlights Include Three Bathrooms, Pot Lights, And Laminate Flooring Throughout. The Home Is Immaculately Maintained And Includes A Fully Finished Basement That Can Serve As An Extra Bedroom, Recreation Room, Or Office Space. Ideally Situated Just Minutes From The GO Station, HWY 410, Bramalea City Centre, Schools, And More, This Well-Kept Property Presents An Excellent Opportunity For First-Time Homebuyers And Investors. Condo Management Takes Care Of Exterior Maintenance. (id:55499)
RE/MAX Real Estate Centre Inc.
18 Glendale Avenue
Toronto (Roncesvalles), Ontario
Welcome To 18 Glendale Ave, A Spacious And Inviting Detached Home Nestled In Desireable Roncesvalles. This classic 2-Story Residence Features 4 Generous Bedrooms and 9 Foot Ceilings on Main Floor. Located Near Vibrant Shops, Cozy Cafes, And Excellent Schools, This Property Is A Contractor's Dream. Step Outside And Immerse Yourself In The Vibrant Community Just Moments Away, Where Trendy Shops And Inviting Restaurants Await. Enjoy Leisurely Strolls To High Park Or Along The Martin Goodman Trail By The Lake Perfect For Outdoor Enthusiasts And City Lovers Alike. The Property Boasts A Good-Sized Backyard, Ideal For Gardening, Entertaining, Or Simply Soaking Up The Sun. With Tremendous Potential For Renovation, This Spacious Home Can Be Transformed Into Your Personal Sanctuary Or Potential to Convert Into A Multi-Unit Income Property (Buyer To Complete Their Own Due Diligence). The Main Floor Even Offers Space That Could Accommodate An Additional Bathroom, Enhancing Its Versatility. Further Expanding The Living Space. This Is A fantastic Opportunity For Investors And Buyers Seeking Live/Rent Options, Allowing You To Maximize Your Investment While Enjoying The Vibrant Neighborhood. Sold "As Is, Where Is," This Home Provides The Perfect Canvas For Contractors And DIY Enthusiasts. Don't Miss Your Chance To Make This Charming Home Your Own, Schedule A Viewing Today! (id:55499)
World Class Realty Point
77 Lord Simcoe Drive
Brampton (Westgate), Ontario
Detached large 4 bedroom 2 car garage in sought out after "L" section separate Living/dining rooms, main floor family room with gas fireplace main floor laundry. Primary Bedroom has 4-pc ensuite and walk-i closet Eat-in Kitchen w/island and patio walkout to private backyard wit beautiful landscaping Hot tub, extended deck for entertaining, spiral staircase new eavestrough with built in leaf guard 2021, new roof 2021, new efficiency furnace/air conditioner June 2024, 10 new triple pane window replaced, central vac(as is) moen smart faucet, patio umbrella, underground sprinkler system, all appliances all window coverings and light fixtures, garage door opener with remotes ,and security camera bbq gazebo, close to 410 schools, shopping places of worship (id:55499)
Ipro Realty Ltd.
3114 - 310 Burnhamthorpe Road W
Mississauga (City Centre), Ontario
"Seeing-is-Believing"!!! Masterfully renovated to highest standards. No detail has been left unattended. New marble-look vinyl flooring throughout. LIVING/DINING: Crown moulding all around with remote-controlled diffused LED lighting for relaxing ambiance. Textured marble-look accent wall to the right, wainscotting encrusted wall to the left. A specially designed TV wall-panel surrounded by LED strip lighting with built-in console and full motion TV mount and navy blue fluted panels. KITCHEN: Brand new white melamine kitchen cabinets with soft-close doors, elegant golden handles and under-cabinet motion sensor lights. All new high-end LG/Samsung major appliances, over the range Panasonic microwave with built-in exhaust. Large modern rectangular gold-look metal kitchen sink with golden gooseneck faucet. Faux wood fluted panels along the ceiling and right wall. PRIMARY BEDROOM: Artistic head-board wall has black granite-look panel in the middle with fluted panels on either side, walk-in closet with cupboard. Attached ensuite washroom has moulded one-piece toilet and gold accent sink faucet. 2nd BEDROOM: Has fluted side panels and marble-look panel under the window. DEN: (a separate room with door, can be used as a bedroom)) : has backwall with part fluted panels and part black granite look panel. MAIN WASHROOM: Has white quartz vanity with gold/black designer faucet, molded one-piece toilet, 2 towel bars and a glass enclosed shower stall. All 3 bedrooms have exquisite LED ceiling lights with remote controls. (id:55499)
Ipro Realty Ltd.
509 - 65 Watergarden Drive
Mississauga (Hurontario), Ontario
Discover urban living at its finest in this contemporary residential complex in Mississauga. This property features 2 spacious bedrooms plus a den, 9' Ceiling, Upgraded Modern Kitchen W/Quartz Countertop, Backsplash & S/S Appliances, ideal for first-time homebuyers or savvy investors. With 2 well-appointed washrooms, it combines functionality and style. Located in a vibrant area, you'll find ample shopping and dining options just steps away. The property provides effortless access to major highways 401, 403, and 407, making it a commuters dream. Future LRT & Public Transit At Door Steps. Designed for modern lifestyles, amenities include a 24-hour concierge, a fully-equipped fitness room, and more. Residents can enjoy a party lounge, an indoor swimming pool, and a whirlpool. This is more than a home; its a community with everything you need to live, work, and play. The sleek high-rise design, complete with large vertical windows and fluid, wave-like balconies, offers a stunning aesthetic and a welcoming environment. (id:55499)
RE/MAX Realty Services Inc.
43 - 21a Thistle Down Boulevard
Toronto (Thistletown-Beaumonde Heights), Ontario
Welcome to this beautifully maintained semi-detached Condo Townhome nestled in a desirable and family-friendly Thistledown neighborhood. Offering 3 spacious bedrooms, plus an additional room perfect in the basement for a home office, gym, or guest suite, this property is ideal for growing families, professionals, or anyone seeking a cozy and stylish space. Open-concept living and dining area filled with natural light. Contemporary kitchen .A generous primary bedroom with a large closet. Two more bright bedrooms on the upper floor, perfect for family or guests. Private backyard for relaxation, gardening, or entertaining & Much More. (id:55499)
RE/MAX Premier Inc.
12 - 1275 Maple Crossing Boulevard S
Burlington (Brant), Ontario
Stunning newly renovated end unit townhome located 2 blocks from the Lake & walkable to D.T Burlington. Rarely offered Builder's model is the largest floor plan in this small Enclave of Stylish Brick Townhomes; 1,800 +- sq ft of Total Living Space & 420 sq ft private Terrace. 2 bedrooms, 3 full baths, gorgeous Eng. Hardwood & luxury finished t-o. Stunning main suite w/ Luxe 4 pc Ens. w/ Heated Floors, Dbl. Vanity, curbless W-I glass rain shower, Grohe fixtures & W-I Closet. 2nd bedroom on Main Floor w/Luxe 4pc. Vaulted L.R ceilings, smart fireplace, spectacular staircase w/ glass railings, s/s appl's, quartz counters, designer lighting & more! Spacious fin. recroom w/ 3 pc den/workshop w/w-i closet & pot'l for 3rd bed. HVAC Dec '23. Lawn/snow maint. by Condo Corp. 2 Prkg. & Visitors. (id:55499)
RE/MAX Escarpment Realty Inc.
1618 Dogwood Trail
Mississauga (Mineola), Ontario
Stunning New Custom-Built Masterpiece! Luxurious 4+1 Bedrooms, 6 Bath Home, Boasts Elegance & Design. Over 6200 SF of Luxury Living Space plus 548 SF Garage, w/ Large Double Doors, That Comfortably Fits 3 Cars!! Open Concept Design, Sun-Filled Through Stunning Oversized Custom Windows. Executive Main Floor Office Overlooking the Front Yard. Gourmet Kitchen w/ High-End Chef Inspired Jenn Air RISE Series B/I Appliances, Quartz Countertops, Huge Double Waterfall Island w/Breakfast Bar, Sep Servery & Sep Dining Room. Mudroom Entrance From Garage, Featuring Custom Cabinetry and 2nd Washer & Dryer. Gorgeous White Hickory Hardwood Floors and Floating Staircase w/ Glass Railings. Pot Lights, Designer Fixtures, & Custom Closets Throughout. Grand Master Suite w/ 7pc Ensuite and His & Hers Sep Custom Closets. Spacious Bedrooms and Spa-Like Baths. Professionally Finished Basement w/Nanny Suite, Wine Cellar, Rec Room, Sep Theatre Room, & Walk-Out to The Backyard. Outdoor Oasis w/Pristine Landscaped Yard, 187 SF Cabana w/187 SF Loggia & Bathroom Rough In. Energy-Efficient Features & Smart Home Technology Roughed In. A Dream Home That Defines Upscale Living in a Desirable Neighborhood! Mineola Offers A Perfect Blend Of Natural Beauty, Excellent Schools, And Convenient Amenities, Making It Ideal For Families And Professionals. Top Schools Like Mineola Public And Kenollie Public Foster Strong Academics, While Nearby Parks, The Credit River, And Lake Ontario Provide Outdoor Enjoyment. Residents Have Quick Access To Port Credit Villages Restaurants And Shops, Square One For Shopping, And The Port Credit GO For Commuting To Toronto. With Its Serene Streets, Luxury Homes, And Strong Community, Mineola Combines Suburban Tranquility With Urban Convenience. Don't Miss The Opportunity To Make This Exceptional Property & Neighborhood, Your New Home! (id:55499)
Royal LePage Real Estate Services Ltd.
312 Dalesford Road
Toronto (Stonegate-Queensway), Ontario
Opportunity Knocks! Zoned for Multi-Residential! (**RM(u3*18)**) Triplex and Semi-Detached Potential Awaits (or Both!)! This Unique/ Stand Alone Bungalow Sits On a 42 x 125 Foot Lot and is Situated with No Direct Neighbouring Properties (See Site Map in the Photos) and Includes Open Yard with Serene Views (*All Neighbouring Yards with No Houses Directly Behind*) So Much Potential For Re-Development! 3-Level Above-Grade Possibility (*Mutiplex and/or Semi-Detached*) as Precedence of 3-Level Townhomes directly across the Street! *Detached Garage at Rear with 4 Car Driveway! Separate Entrance to Lower Level. First Time For sale since 1980, Original and Well- Maintained. Proud Owners for 45 Years! **EXTRAS** Perfect Location in Etobicoke! Walk to Mimico GO Station/TTC. Quick Access to Gardiner/QEW- Ton of Shops/Eateries, Top-Rated Schools, Close to Jeff Healey Park with Walking/Cycling Trails. New Grand Park. *Access Lake Ontario in Minutes (id:55499)
RE/MAX Professionals Inc.
10 - 54 Briar Path
Brampton (Avondale), Ontario
Absolutely stunning and move-in ready! This bright and spacious condo townhouse has been beautifully updated with brand-new laminate flooring throughout. Featuring 3+1 bedrooms and 2 bathrooms, this home is perfect for first-time home buyers and investors alike. Step inside to find a separate living and dining area, complemented by a family-sized kitchen equipped with stainless steel appliances, upgraded cupboards. The open-concept layout is enhanced by flat ceilings and pot lights, creating a modern and welcoming atmosphere .Upstairs, you'll find a large master bedroom, along with two additional spacious bedrooms, all featuring updated finishes. The fully renovated bathrooms add a touch of luxury. The oak staircase leads to a finished lower level with an additional bedroom, perfect for guests or a home office .Enjoy the convenience of a private garage and a prime location just steps from Bramalea City Centre, Brampton Transit, GO Train, schools, highways (410/407), hospitals, and top restaurants. This well-maintained, bright, and clean property underwent extensive renovations in 2021, making it a turnkey opportunity. Don't miss your chance to own this stunning home in a sought-after neighborhood! (id:55499)
RE/MAX Excellence Real Estate
62 Twin Willow Crescent
Brampton (Snelgrove), Ontario
Welcome to your new home, where timeless charm and modern convenience unite! This gem offers a spacious and inviting atmosphere, perfectly designed to make every square foot feel grand. Featuring three well-appointed bedrooms, this home ensures ample space for relaxation and rejuvenation. The fully finished basement adds versatility, offering the perfect canvas for a cozy family room, home office, or entertainment haven. Nestled on an impressive 160-foot-deep lot, the outdoor space is a rare find ideal for gardening, gatherings, or creating your private oasis. Whether you envision tranquil evenings on the patio or lively summer barbecues, this backyard is your canvas. With its thoughtful layout, warm finishes, and exceptional outdoor potential, this home is a true standout. Perfect for those seeking comfort and style in a manageable footprint, its time to experience big living in a charming, smaller home. (id:55499)
Royal LePage Premium One Realty
22 - 2565 Steeles Avenue E
Brampton (Steeles Industrial), Ontario
Highly Sought-After Location Brampton (Steeles & Torbram) Seize this incredible investment opportunity in one of Brampton's busiest strip plazas! This fully finished & furnished ground-floor commercial office space offers unmatched visibility and convenience, located directly across from Tim Hortons in a high-traffic area. With ample parking, multiple office spaces, and a shipping door, this property is ideal for a range of professional and service-based businesses. Property Highlights: Prime Location: High-visibility spot at a bustling intersection in a vibrant strip plaza with 2 separate entrances to the unit.. Spacious & Functional: 3,425 sq. ft. featuring 11 private offices for various business needs. Versatile Business Use: Ideal for offices, legal firms, insurance & financial advisors, mortgage & real estate brokerages, service businesses, and more. High Rental Income: Generates approximately $17,000 per month in rental revenue. Flexible Usage: Unit can be divided into two separate spaces, allowing you to operate your business in one section while leasing the other -helping cover your mortgage payments. Convenient Amenities: Includes two kitchens, three washrooms, and two separate entrances for added functionality. Move-In Ready: Fully furnished and ready for immediate use. Shipping & Accessibility: Features one shipping door (trailer dock) for added convenience. Excellent Connectivity: Close proximity to major highways and public transit, ensuring easy accessibility for clients and employees. (id:55499)
RE/MAX Real Estate Centre Inc.
22 - 690 Broadway
Orangeville, Ontario
No detail was overlooked in this stunning end-unit townhome that looks straight out of a magazine! It is a vibe and arguably the nicest townhouse currently on the market in Orangeville. The open main floor plan with 9-foot ceilings and 1,411 square feet offers excellent flow between the spacious living room, dining room, and kitchen. The bright kitchen has ample cabinets, stylish appliances and quartz counters and a stylish backsplash. Upstairs, you'll find 3 bedrooms, including a primary suite with a walk-in closet and a 5-piece ensuite. The lower level features a bright walkout basement, ready for your personal touch. Ideally located in a sought-after neighborhood, you'll enjoy convenient access to the west end, local shops, boutiques, coffee spots, grocery stores, public transportation, a new park in the subdivision, walking trails, schools, and a rec center. **EXTRAS** Bright basement with walkout & rough-in for bathroom. Move right in nothing left to do but enjoy! (id:55499)
Real Broker Ontario Ltd.
6427 Old Church Road
Caledon (Caledon East), Ontario
Welcome to this stunning custom-built 4+1 bed, 5 bath masterpiece where quality and luxury meet! Tastefully decorated with designer finishes this stunning, open concept, spacious home features 9ft ceilings throughout, large principle rooms, large open living room, main floor office, dining room, a gourmet kitchen with solid wood cabinets, granite counters, a centre island, breakfast area, butlers pantry, main floor laundry room, a luxurious master bedroom with a walk-in closet and ensuite, 3 spacious bedrooms (one with its own ensuite), plus an extra full bath & 3 fireplaces throughout! Fully finished basement, with large windows, a kitchenette, a full bath, and a second laundry room rough in plus so much more! 4-car heated drive-through garage with a private loft-style man cave above, total parking for 14 on the property! Built with quality and no detail has been overlooked with impressive 14-inch thick floor joists, a stone exterior, fully interlocked front and back yards accented with armour stone and slate, safe and sound spray foam insulation and much more! This home is definitely both beautiful and built to last! (id:55499)
Right At Home Realty
101 Mccleave Crescent
Brampton (Fletcher's West), Ontario
Welcome to this elegant 3-bedroom home with a spacious walk-out rec room. The moment you step inside, you will be greeted by a grand open-to-above foyer with an extra-large transom, setting the tone for the luxurious living throughout. The modern, sun-filled kitchen is an entertainers dream, featuring granite countertops, a sleek stainless steel backsplash, S/S appliances, and a cozy breakfast area perfect for enjoying your morning coffee or hosting family gatherings. The bright and inviting great room features pot lights and a gas fireplace, offering a relaxing atmosphere for both quiet nights in and entertaining guests. Upstairs, you'll find three generously-sized bedrooms and two full bathrooms, including the primary suite with a walk-in closet and a spa-inspired 5-piece en-suite. A large picture window in the second bedroom adds charm and brings in plenty of natural light, while the homes position facing detached properties provides additional privacy. Located in a highly sought-after area, this home is close to schools, college, restaurants, transit, and all amenities. Recent upgrades include new laminate flooring in the basement rec room and all bedrooms. Don't miss out on this exceptional opportunity for comfortable, stylish living! (id:55499)
Royal Canadian Realty
753 Greenore Road
Mississauga (Applewood), Ontario
Located on a quiet cul-de-sac in the highly sought-after Applewood neighbourhood, 753 Greenore Rd offers the perfect blend of space, comfort, and convenience. This 4-bedroom home sits on a large lot with a massive driveway, providing ample parking for multiple vehicles, ideal for growing families or those who love to entertain. Inside, you'll find a modern open-concept layout designed for effortless flow between the bright living and dining areas. Large windows bring in plenty of natural light, highlighting the elegant hardwood floors throughout. The spacious kitchen is perfect for cooking and gathering, featuring a gas stove for precision cooking and a convenient floor sweep system, making cleanup effortless. All four bedrooms are generously sized, offering comfortable retreats for every member of the family. A separate side entrance leads to a mudroom, providing additional storage and functionality for busy households. The partially finished basement expands the living space with a large laundry room, ample storage, and endless potential for a rec room, home office, or additional family space. Plus, there's a bonus 20' x 20' storage space tucked away under the stairs, perfect for seasonal items or extra belongings. With its fantastic open-concept design, spacious rooms, and unbeatable location, this home is ready to welcome its next owners, don't miss your chance to make it yours! (id:55499)
Homelife Optimum Realty
6829 Golden Hills Way
Mississauga (Meadowvale Village), Ontario
Location, location, location! Pride of ownership home on private ravine lot. Hardwood throughout, open kitchen, vaulted ceilings, inviting living room w/ gas fireplace, four sun-drenched bedrooms, primary with W/I closet and 4pc ensuite. Finished basement with kitchen and 3pc bathroom, perfect for in-law suite. Lots of storage and full sized garage. Close to all major highways, shopping, schools and more! Original owners, sought after street, private ravine side, diblasio built, finished from top to bottom, hardwood throughout, oak stairs, gourmet kitchen with S/S appliances. (id:55499)
Ipro Realty Ltd.
711 - 2480 Prince Michael Drive
Oakville (1009 - Jc Joshua Creek), Ontario
Perfectly Situated In Prime Joshua Creek! This Bright, Freshly Painted, Open Concept One Bedroom Offers Unique 10ft. Ceilings Accompanied By 8 Foot Doors, Pot Lights, NO Carpet Throughout, Upgraded Kitchen Cabinets, Quartz Counters, Undermounted Sink, Cabinet Lighting, Backsplash, Floor To Ceiling Windows In The Primary Bedroom & Two Points Of Access To The Balcony! Easy Access To Highways, Local Shops, Restaurants, Entertainment, Public Transit, Schools, Parks And Walking Trails. (id:55499)
Royal LePage Signature Realty
114 - 4950 Winston Churchill Boulevard
Mississauga (Churchill Meadows), Ontario
This charming, fully renovated 3-bedroom, 2.5-bathroom home has been freshly painted and is ready to welcome you! The open living and dining area leads into a bright, spacious kitchen with brand-new quartz countertops and a new stove (installed in November 2024). You'll also find brand-new laminate flooring on the second floor and a new washer and dryer for your convenience. The kitchen offers plenty of storage space with its modern cabinets and stainless steel appliances. Step outside to enjoy the large terrace with a beautiful view perfect for relaxing. This home is in a great location, close to top-rated schools, 24-hour transportation, and just minutes from Highways 403 and 401 for easy access to everything you need. (id:55499)
Royal LePage Signature Realty
2558 Palisander Avenue
Mississauga (Cooksville), Ontario
Great Convenient Location, One Of The Largest Semi 5 Lvl B/S In The Area, Quite Street, Child Safe Neighborhood. New Renovation: Freshly Painted Thru Out, Brand New Engineered Wood Floor, Furnace and AC (2019), New Soffit. 3Pc Bath, Walk-out to Fenced Yard. Sep Apt W/Huge Living Area, Large Kit, 2Full Bath. Close To All Amenities Including Community Centre, Schools. 10 Minutes From Square One, UTM, Close To The QEW, And Trillium Hospital.*For Additional Property Details Click The Brochure Icon Below* (id:55499)
Ici Source Real Asset Services Inc.
309 - 384 Sunnyside Avenue
Toronto (High Park-Swansea), Ontario
The true loft youve been waiting for! Welcome to The Bell tower suite at the highly sought after Abbey Lofts. Incredible 3 year, Million Dollar Renovation as all 2250 sq ft of the unit were re-imagined with high end, modern finishes while maintaining the original character and charm. Enjoy the beautiful Douglas Fir Beams, exposed brick and stunning Cathedral wood ceilings. 2 bed, 2 bath, 2 parking spots and a fantastic office space up in the bell tower. Incredible attention to detail. Views of the lake and downtown from the Bell tower. Fantastic location, perfectly positioned in the heart of High Park/ Roncessvalles. Steps from High park, and all the great shops and cafes on Roncessvalle avenue. Perfect for the discerning buyer who wants the best of everything. (id:55499)
Chestnut Park Real Estate Limited
3 Bowsfield Drive
Brampton (Vales Of Castlemore), Ontario
Simply Stunning 4 Bedroom Detached House In Prestigious Vales Of Castlemore With Legal Finished Basement Apartment. Practical Layout. Separate Living And Family Room. Brand New Hardwood On Main Floor And Laminate On Second Floor. One Bedroom Legal Basement Apartment. Very Good Size Bedrooms. Aggregate Concrete Driveway And Front Porch. Custom Front Door. Beautiful Eat In Kitchen. Walk Out To Gorgeous Stone Patio Gas Fireplace In Family Room And Master Bedroom. (id:55499)
Century 21 Legacy Ltd.
104 - 40 Via Rosedale Way
Brampton (Sandringham-Wellington North), Ontario
Discover luxury living in this 2-bed, 2-bath ground-floor corner suite with "1 underground parking spot" in the prestigious Villages of Rosedale. Never brush snow from your car again! Designed with a modern aesthetic, this unit features dark hardwood floors, an open-concept layout, and a gourmet kitchen with quartz counters, breakfast bar, backsplash, and stainless steel appliances. The primary bedroom offers a walk-in closet and a spa-like 3-piece ensuite with a glass-enclosed shower. Enjoy a vibrant gated community with a private 9-hole golf course, pool, gym, and tennis. Includes 1 parking spot and a private locker. Live in comfort and style. Book your tour today! (id:55499)
RE/MAX Realty Services Inc.
35 Woodward Avenue
Brampton (Brampton North), Ontario
Located in a coveted downtown community, this superb, custom-built residence is carefully designed for growing families with good taste and pragmatism. This home is a perfect blend of comfort, privacy & elegance for the discerning homeowner. Holding over 4100 sq. ft. of total living space, this home features engineered hardwood floor throughout the main and upper levels, solid oak stairs, 150+ pot lights inside and outside, energy-efficient windows, lighting and appliances, lots of storage space and functionality. This home was creatively designed with coziness and practicality in mind, boasting 2 XL suites, 2 ensuite baths, jacuzzi, other 6 well-sized bedrs, 3 full baths including a Jack-and-Jill, 1 powder room, 2 large kitchens, bsmt and upper floor laundry areas, 1 vast deck, 1 sunbathing balcony, a 12-ft ceiling 2-car garage and a widened driveway.The open concept main floor is ideal for hosting social gatherings, with a stylish receiving room, walk-in entrance closet, classy formal dining area, wow kitchen, sumptuous family room accentuated by an elegant electric fireplace set in a custom Spanish stone tile wall, and French door access to the covered deck. The remarkably spacious, modern, efficient kitchen comes with S/S appliances, white quartz countertops, under-cabinet lighting & a generous waterfall quartz island, providing ample counter space, storage & convenience. The primary suite serves as a sanctuary, featuring cathedral ceilings, a custom walk-in closet, a spa-like ensuite with heated floor, freestanding soaker tub, a big walk-in rain shower and a toilet privacy wall. Walk out and relax on a wide balcony that oversees the serene backyard oasis featuring mature trees and a three-season blooming garden. Quiet, green residential street within walking distance to bus stops, GO Station, Rose Theatre, Garden Square, City Hall, Duggan & Gage Parks, scenic ravines & trails, Centennial Mall, places of worship, schools & other amenities. Minutes to Hwy 410. (id:55499)
Right At Home Realty
Ph3 - 75 King Street E
Mississauga (Cooksville), Ontario
Welcome To An Exceptional Opportunity To Own A Breathtaking Penthouse Unit In The Prestigious King Gardens, Located In The Heart Of Cooksville, Mississauga. This Fabulous 2-Bedroom Penthouse Offers Unparalleled Views Of Downtown Toronto & Lake Ontario, Along With A Prime Southeast-Facing Exposure That Floods The Space With Natural Sunlight Throughout The Day. Step Inside & Experience Luxury Living With An Array Of Modern Upgrades That Make This Penthouse Truly Stand Out. The High 9 Foot Ceilings Throughout The Unit Enhance The Sense Of Space & Light, While Pot Lights Add A Contemporary Touch. The Living Area Is The Perfect Spot To Unwind As You Take In The Glamorous Evening City Lights, Visible From Both The Living Room & The Large Balcony, Which is Accessible From The Second Bedroom & Living Room A Like. The Modern Upgraded Kitchen Is Designed For Both Style & Functionality, Featuring A Sleek Breakfast Bar, Vibrant Colorful Tiles (2023), & Newly Installed Honeywell Thermostats For Ultimate Comfort. Recent Updates Include Laminate Flooring (2023) & A Fresh Coat Of Paint (2022), Creating A Crisp & Inviting Atmosphere. New Modern Blinds Throughout Add To The Units Refined Ambiance. The Master Bedroom Offers A Tranquil Retreat With A Spacious Walk-In Closet & An Ensuite Washroom Boasting 6 Pieces & Jacuzzi Tub...The Perfect Way To Relax After A Long Day! The Ensuite Also Features A Raised Toilet For Added Comfort. The Second Bedroom Is Equally Well-Appointed, Offering Ample Closet Space & Access To Stunning Views. When You Have Guests You Have A 2nd 4pc Washroom With Upgraded Toilet For Privacy. This Penthouse Comes With 2 Executive-Style Side-By-Side Large Parking Spots Located Near The Elevator (B/P2-18 & 19), Making Coming & Going A Breeze. Additionally, You'll Find Excellent Transit Access, With Connections To Dundas, Hurontario, & Nearby Sherway Gardens Mall. Whether You're Heading Downtown Or To Local Hotspots, Commuting Is Effortless From This Prime Location. (id:55499)
Ipro Realty Ltd.
133 Broadway
Orangeville, Ontario
Nestled in The Heart Of All The Action..Steps From Top Restaurants, Local Farmers Markets, and Cozy Coffee Shops...This Prime Broadway Location Truly "Doesn't get better than this!" Situated on The Coveted Sunny Side of Broadway between 1st & 2nd Street, this well-maintained and renovated 3,010 sq. ft. building offers incredible potential. Main Floor: Spacious open area (currently a dance studio), reception, storage & 2-piece bath 2nd Floor: Large open room with stunning exposed brick, plus a lunchroom & storage 3rd Floor: Renovated bachelor apartment for added income potential ...Upgrades Include: New heating & A/C (air on 2nd floor), new rear staircase Parking: Rare 4-car spots at the rear Basement: Approx. 5.5 ft, potential to be dug out..Charming double bay windows on the second floor add to the character of this exceptional property. Location, Location, Location!! A rare opportunity to own/invest in the thriving "Downtown Orangeville Core" Don't let a chance like this go by! in 2015 CIP ( Canadian Institute of Planners) selected Broadway as it's "Top Street in Canada". (id:55499)
RE/MAX Real Estate Centre Inc.





