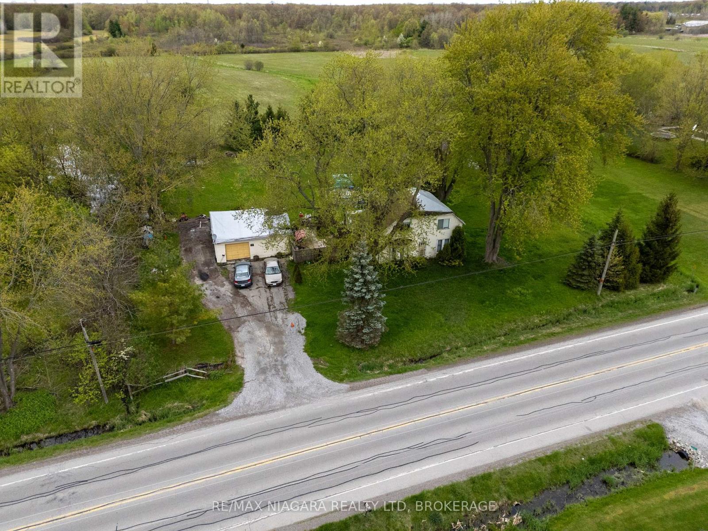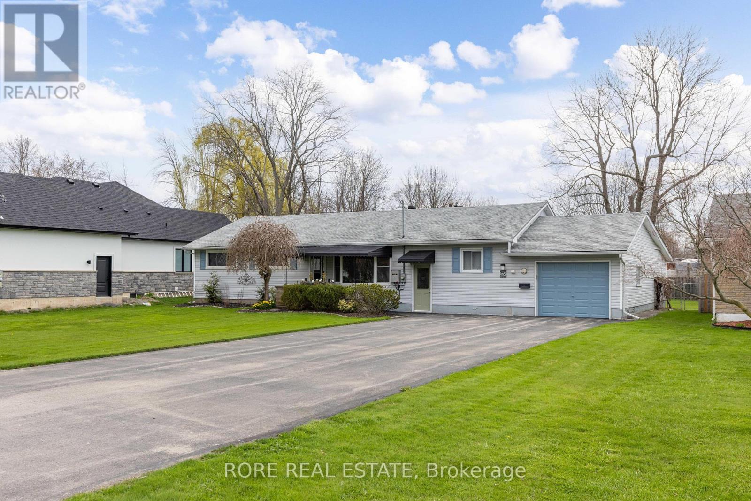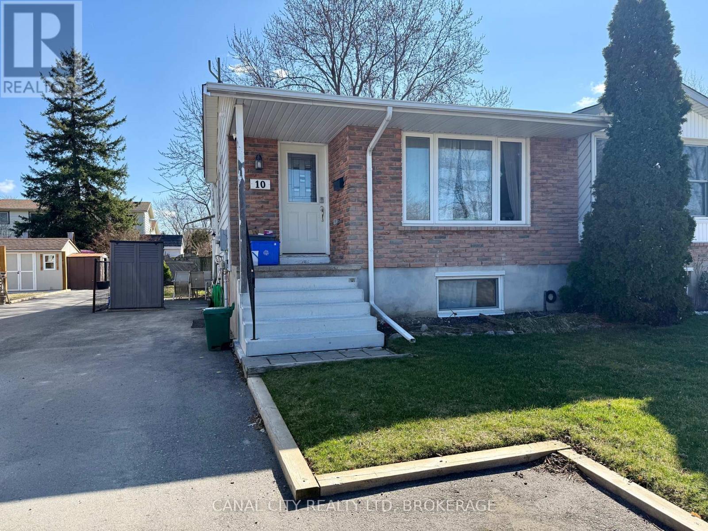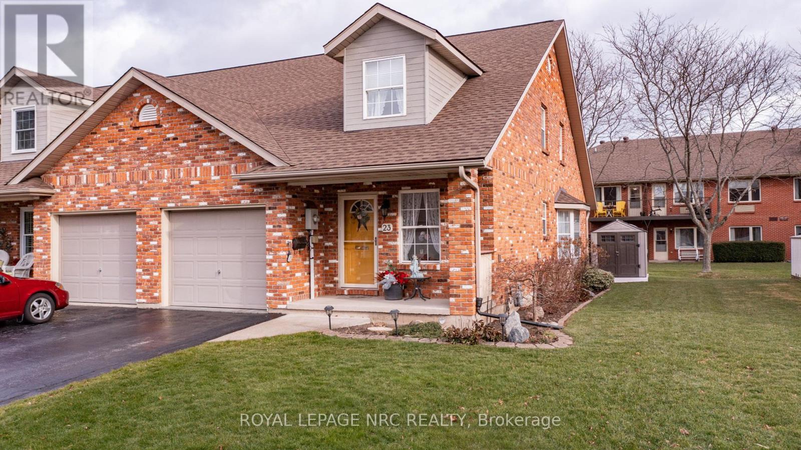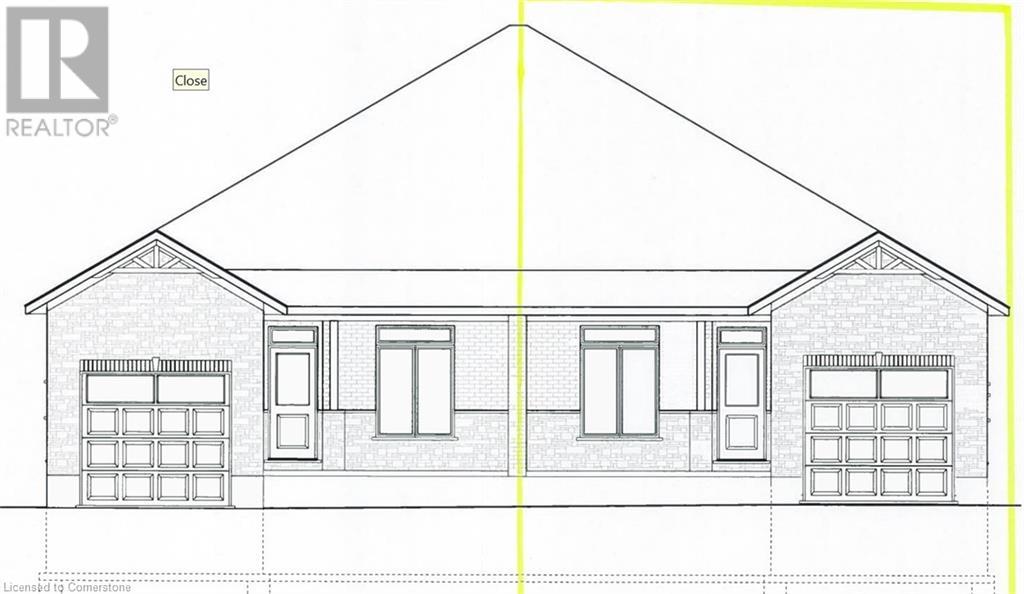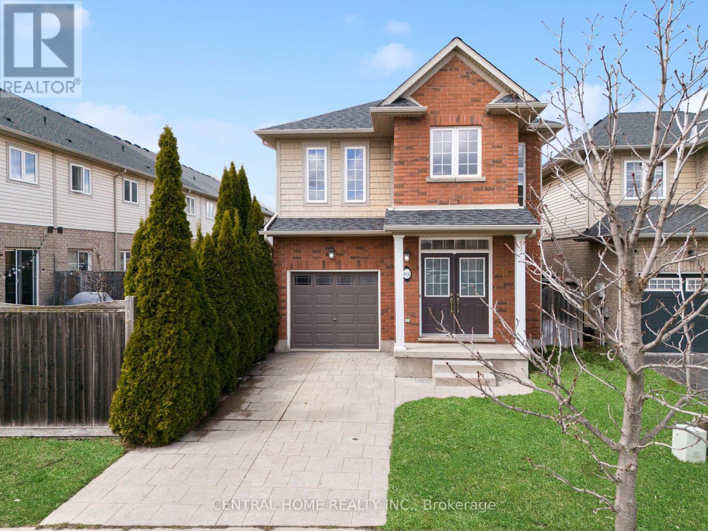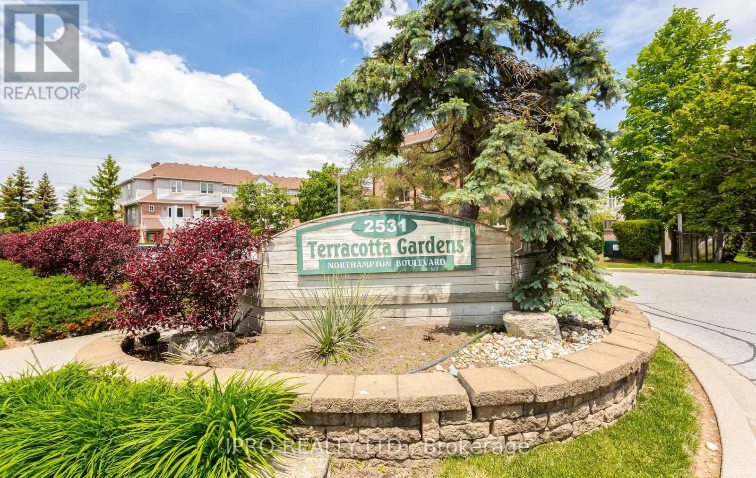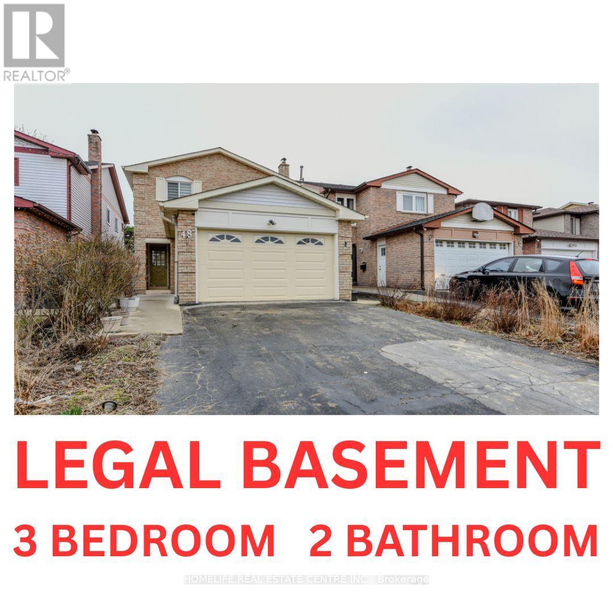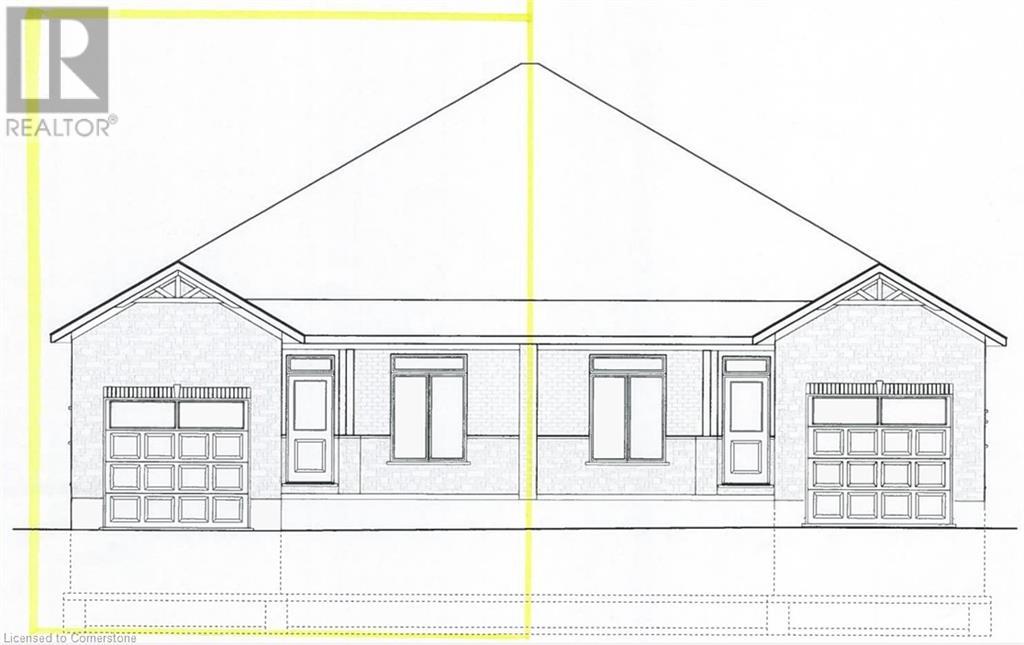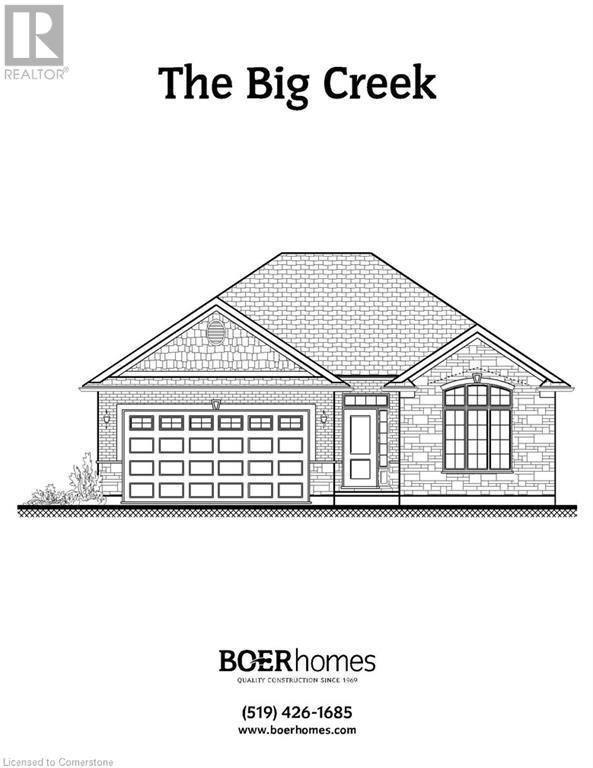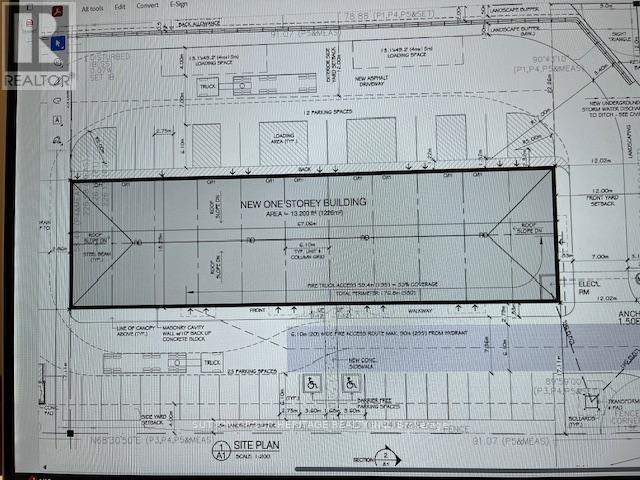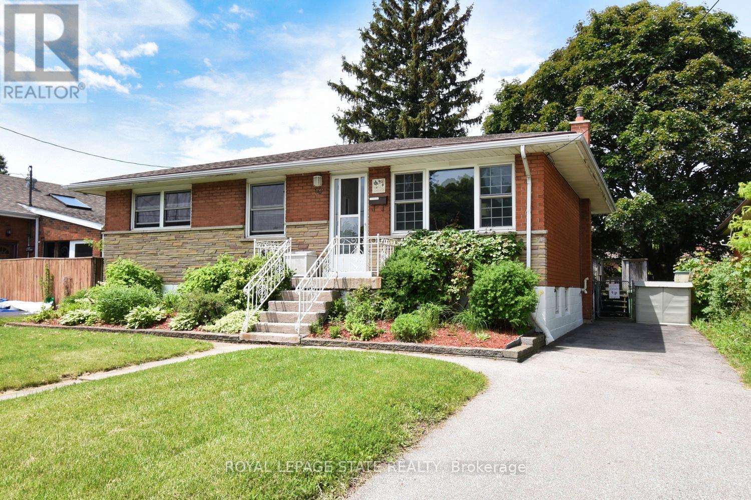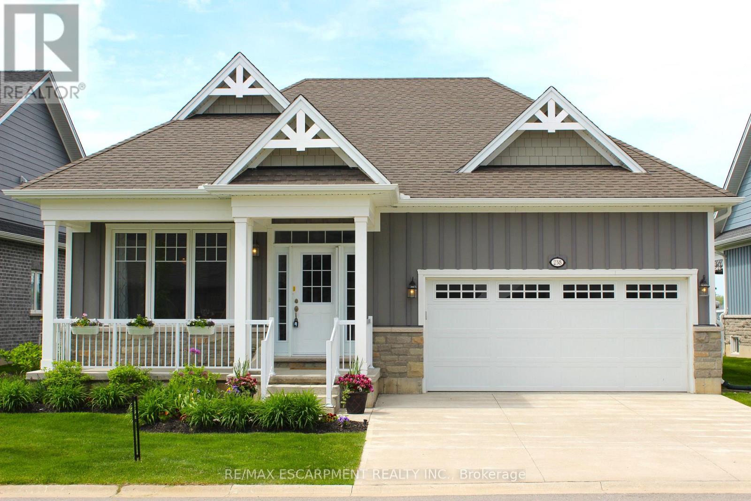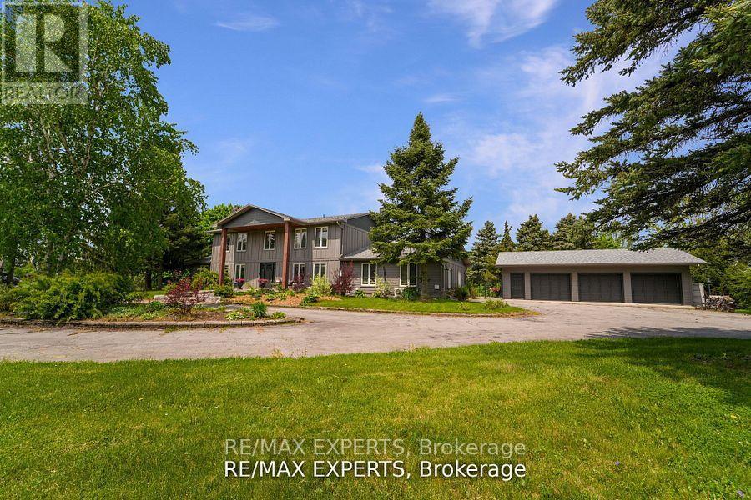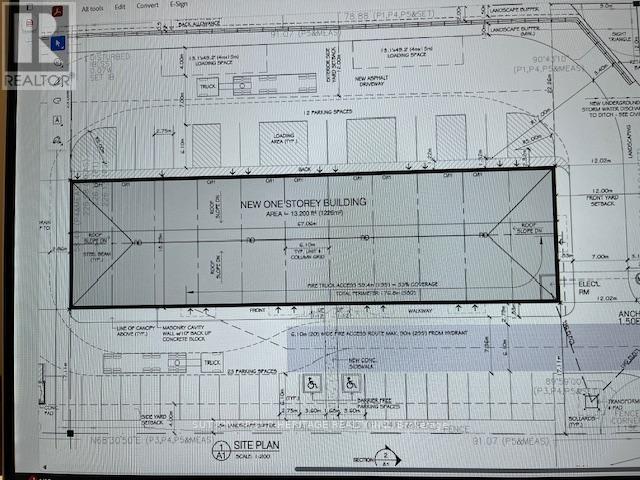3507 Canboro Road
West Lincoln (West Lincoln), Ontario
Welcome to 3507 Canboro Road a 1.45-acre wooded property offering privacy, space, and a rare opportunity to build new in a prime rural location just minutes from Fonthill. The existing 4-bedroom, 2-bathroom house likely best suited for tear-down. Set back from the road and surrounded by mature trees, the lot includes an oversized detached garage and offers endless potential for your custom home vision. Ideal for those seeking a country setting with town conveniences close by. *Land viewings only, house will be permitted post-offer.* (id:55499)
RE/MAX Niagara Realty Ltd
5198 Valley View Crescent
Niagara Falls (Morrison), Ontario
WELCOME HOME TO THIS BEAUTIFUL ALL BRICK 3 BEDROOM MULTI LEVEL SIDE SPLIT WITH ATTACHED DOUBLE GARAGE IN CENTRAL NIAGARA FALLS ON A QUIET CRESCENT. MAIN FLOOR FEATURES SPACIOUS LAYOUT INCLUDING A FORMAL LIVING ROOM WITH GLEAMING EXOTIC RARE BRAZILIAN CHERRYWOOD FLOORING, DINING ROOM, FAMILY ROOM WITH LARGE WINDOWS, SPACIOUS CHEFS' KITCHEN WITH PATIO DOORS OUT TO REAR YARD, 2 PC BATH AND MAIN FLOOR LAUNDRY! THE SECOND FLOOR CONSISTS OF 3 LARGE SIZED BEDROOMS WITH NEWER HARDWOOD FLOORING AND 4 PC BATH. LOWER LEVEL HAS BEEN TOTALLY RENOVATED IN 2020 TO INCLUDE A SPACIOUS LIVING SPACE, ALONG WITH A PANTRY STYLE PREP KITCHEN, AND MODERN SPA LIKE 3PC BATH. OTHER UPDATES INCLUDE FURNACE (2021), EAVESTROUGHS (2023), ROOF (2017), APPLIANCES IN MAIN FLOOR KITCHEN (2020), WASHER AND DRYER (2021), AND MUCH MORE. THIS HOME IS PERFECT FOR THE GROWING FAMILY AND CLOSE TO HIGHWAY AND ALL AMENITIES. IT HAS BEEN METICULOUSLY MAINTAINED AND THE LARGE YARD HAS BEEN FINISHED OFF WITH PROFESSIONAL LANDSCAPING. THIS HOME IS A MUST SEE BEFORE ITS GONE! (id:55499)
Sticks & Bricks Realty Ltd.
536 Crescent Road
Fort Erie (Crescent Park), Ontario
Welcome to this charming, move-in-ready bungalow in the highly sought-after Crescent Park neighbourhood! Nestled on a spacious double lot, this home features a fully fenced backyard that backs onto a quiet cul-de-sac perfect for privacy and peaceful living. You'll love being just minutes from Crescent Beach, great schools, shopping, and local restaurants. Inside, this thoughtfully updated 3-bedroom, 2-bathroom home showcases original hardwood floors and is filled with natural light throughout its generously sized rooms. With three separate entrances, including one through the garage equipped with a lift for easier access, this home is designed for comfort and convenience. Enjoy your mornings on the welcoming front porch with a coffee, or unwind in the evenings with a glass of wine. The extra-long driveway provides plenty of parking, and the garage features a large door that opens right into the backyard. Step out from the dining room onto a large wooden deck, where you can host summer BBQs, relax, or gather with family and friends in the private backyard. Bonus features include a Generac generator and reverse osmosis water filtration system. This home truly has it all! Come take a look and see if its the perfect fit for you! (id:55499)
Rore Real Estate
10 Baldwin Circle
Thorold (Confederation Heights), Ontario
Turnkey investment opportunity with family appeal! Licensed 5 bedroom home located just minutes from Brock University and Niagara college. First-time home buyers will appreciate the affordable price point, convenience and long-term value this property offers. The home is fully compliant with a City of Thorold rental license, offering a hassle-free investment opportunity. Major updates include copper wiring in 2019 with ESA certification, a newer furnace and air conditioning unit installed in 2019 and a built-in dishwasher added the same year. Security is a priority with five surveillance cameras strategically placed around the property. Recent improvements add even more value, including a new asphalt driveway with available parking for 5 vehicles and chain-link fence installed in August 2023, as well as brand-new porch steps completed in June of 2024. Modern appliances, including a washing machine purchased in 2021 and a new dryer in 2024, ensure convenience for tenants or a family. With its excellent location, strong rental potential, and key updates already in place, this low-maintenance property is a rare find. Whether you're buying your first home or expanding your investment portfolio, this property provides incredible financial potential. Located close to shopping and all amenities. Easy access to Highways 58 & 406, steps to public transit. Book your viewing today! Vacant possession available on July 7th. (id:55499)
Canal City Realty Ltd
23 Portal Drive
Port Colborne (Sugarloaf), Ontario
Welcome to Portal Village, a premier community. This beautiful community is well established with mature trees and beautiful properties. These units are 'Freehold' so there are no additional condominium fees. 23 Portal Drive has been meticulously maintained by these original owners. This is an end unit so additional windows and the vaulted ceiling afford wonderful lighting. This unit also offers a loft so guests may enjoy their own bedroom, full bath and living room with total privacy, in this additional 599 square foot space. All levels have washrooms. The garage is attached and adjoining so never worry about the weather when returning home from shopping. The main level affords a kitchen with counter bar for causal meals and the formal dining room is for those special dinners. The living room immediately accesses the private deck where you can enjoy those sunny days and the friendly neighborhood. Laundry room is on the main level. The basement offers a recreation room, sewing room, workshop and utility area. This end unit offers a side yard and garden shed so the hobbyist can garden along the south side. This is a wonderful opportunity for a splendid home in a quiet community. (id:55499)
Royal LePage NRC Realty
383 Argyle Avenue
Delhi, Ontario
To be built! Discover the joy of a new construction with this stunning semi-detached, full-brick home. Its impressive size and high-end finishes make it not just an ideal dwelling but also a wise investment. The main floor boasts two bedrooms and two bathrooms, while the finished basement adds another bedroom, a four-piece bathroom, and a recreation room. The sizable primary bedroom features a tray ceiling, walk-in closet, and an ensuite bathroom with a tiled shower. The kitchen is professionally designed with quartz countertops and under-cabinet lighting. A spacious living room and dinette area open onto a covered rear deck made of composite materials. This home is to be built and finishes will be based on Buyer choices. Taxes are not yet assessed. (id:55499)
Coldwell Banker Big Creek Realty Ltd. Brokerage
1212 Glencairn Avenue
Toronto (Yorkdale-Glen Park), Ontario
Offers are accepted at any time! Featuring over 1900 sq. ft. on the main floor and upper level PLUS a finished basement with a separate entrance eat-in kitchen, spacious family room and gas fireplace. Crown moulding throughout the main and upper floors. Large principal rooms. Main floor living room, dining room and family room with fireplace, sliding door walkout from kitchen to a large deck (10 1/2 x 16 ft) and backyard. Garden shed (8 ft x 12 ft). Main floor 5-piece washroom. If you have family that wants to sleep on the main floor, one of the rooms can be converted to a main-floor bedroom. Oversized cantina. Separate entrance to the basement. Potential in-law suite. Private driveway that fits 6 cars plus a Detached garage. Many luxury custom-built homes. TTC at your doorstep. Walking distance to shopping, schools, and parks. Move-in ready. (id:55499)
RE/MAX West Realty Inc.
412 - 1665 Pickering Parkway
Pickering (Village East), Ontario
This stunning 2+1 Bedroom Suite has a new gorgeous look! Recently Renovated with Style & Care. Now Carpet Free with Warm wide plank Laminate in a Rich Brown Tone in the Main Rooms & Bedrooms. The Beautiful New Look to the Kitchen will make you want to spend hours making gourmet meals or baking up a storm! Stunning Quartz Counters, New Double Stainless Sink, Refinished Cabinets, Elegant New Faucet & Handles for an overall Gorgeous Style. Generous sized Bedrooms, Additional Den, Office or Guest Room with an East View. Lots of Natural Light with the Wall to Wall Windows. Primary Bedroom is a Great Size, Boasts a Large Walk-In Closet & Newly Renovated Bathroom, New Vanity & Toilet. Entire Suite has been Freshly Painted in a soft Neutral Colour. In-Suite Stackable Laundry for added Convenience. This Suite also Offers a Locker in the Lower Level of the Building. Wonderful Amenities include a Well Maintained Indoor Pool, Exercise Room, Squash Court, Guest Suites, Party Room & Inviting Lobby Library Area. In the Warmer Months enjoy the Friendly Courtyard with Beautiful Flower Gardens. What a Great Location with Walking Distance to Walmart, Grocery Shopping, Restaurants, Community Centre, Pickering Town Centre, Transit, Tim Hortons and so much More. An added convenience is being only a couple Minutes to the 401 Highway or a short drive to the 407/ETR. This building is well maintained with an attentive on site superintendent and property management as well. Don't miss out on this amazing opportunity to move right in and enjoy this wonderful suite and everything this fantastic building has to offer at a great price! (id:55499)
Royal Heritage Realty Ltd.
165 Palacebeach Trail
Hamilton (Lakeshore), Ontario
Welcome to this beautiful two-storey home in the sought-after community of Stoney Creekjust a short drive to the beach! This 3-bedroom home offers a bright, open-concept layout with 9 ft ceilings, hardwood floors, tile, and a cozy gas fireplace. The spacious kitchen features rich wood cabinetry, stainless steel dishwasher, refrigerator, and stove, and opens to a fully fenced backyard with stamped concrete, a handy storage shed, and an irrigation systemperfect for relaxing or entertaining.Enjoy the convenience of inside access from the attached garage and a 2-pc powder room just a few steps down from the main level. The family room is also wired with a built-in music system and speakers, adding to the home's comfort and charm. Upstairs, you'll find three generously sized bedrooms, a charming loft space ideal for a home office or reading nook, and a 4-pc main bath. The primary suite boasts a large walk-in closet and a luxurious ensuite with a soaker tub and separate shower.The basement is framed and ready for your finishing touches, with potential for a 4th bedroom, rec room, and a roughed-in bathroom. Laundry is also located on the lower level. This home has great curb appeal, a new roof, and is located close to Costco, shops, restaurants, and offers quick access to the QEW. Dont miss this fantastic opportunity in a prime location! The photos have been virtually staged. (id:55499)
Central Home Realty Inc.
49 - 2531 Northampton Boulevard
Burlington (Headon), Ontario
Stunnning 3-Storey Corner Unit Townhouse in Sought-After Headon Community !!Welcome to this bright and spacious 3-bedroom, 3- bathroom townhouse nestled in the family-friendly Headon neighborhood. This beautifully maintained corner unit offers over three levels of functional living space with natural light flooding in from multiple exposures.Features Include:Low maintenance condo fee, generously sized bedroom with great closet space & huge windows.Pot lights on all levels.Lower level features entrance from garage into your family room and walk out to fenced backyard.Close to Schools, Hospital, Major Highways, Go Transit & other amenities.Your ideal home awaits in Burlingtons Headon community..!! Don't miss it...!! (id:55499)
Ipro Realty Ltd.
48 Dafoe Crescent
Brampton (Fletcher's West), Ontario
****Wow**** Come Check Out This Immaculate Fully renovated 4 Bedroom Detached house with3bedroom legal basement Situated On most desirable area of Brampton. Fully renovated from top to bottom with brand new kitchen, flooring, paint, pot lights, washrooms and 3 bedroom 2washroom legal basement is just cherry on cake. Inside You Have A Large Living room with fireplace and beautiful decor. Dining Room is separate With Laminate Floors and pot Lights.Family room is amazing size with fireplace and walkout to backyard. Kitchen Comes With Updated S/S Appliances, Granite counters and Centre Island. Master Bedroom comes with 4pcs En suite and walking closet. Main washroom is master piece with beautiful decors. Other rooms are spacious.Laundry on main floor. Legal 3 bedroom and two full washroom Basement is just next level masterpiece. Backyard is perfect size with walkout to charolais street. ****Located In An Excellent Location Walking Distance To Many Schools, Parks, Public Transportation & All Other Amenities!! (id:55499)
Homelife Real Estate Centre Inc.
381 Argyle Avenue
Delhi, Ontario
Another affordable semi has hit the market. To be built, this 2 bed, 2 bath semi-detached unit has everything you need. Featuring 1347 sq. ft of living space all on one floor! Built with quality finishes including custom cabinetry, tiled ensuite shower, laminate flooring, modern trim and more. Greet guests in the spacious foyer and entertain them in the open concept kitchen, dinette and great room. Large patio doors make the space seem even bigger. Curl up and enjoy the gas fireplace or head out to the covered back porch! The primary bedroom has a tray ceiling, large closets and ensuite with tiled shower. The main floor also has a second bedroom and laundry room. For your added safety and comfort, the shared wall is poured concrete. A full, unfinished basement with rough-in bath and plenty of room for future bedroom and living space means options for your personal needs. Auto garage door opener with remote in the large garage. Taxes are not yet assessed, yard will be fully sodded. Call for more details! (id:55499)
Coldwell Banker Big Creek Realty Ltd. Brokerage
62 Duchess Drive
Delhi, Ontario
Get ready to be charmed by The Wayside! This 1695 sq. ft. bungalow in Bluegrass Estates is just waiting to be built. Among the various models available, this one offers 1695 sq.ft. of contemporary living space, ideal for those who value comfort and style in a well-constructed home. A covered entrance welcomes you into a cozy foyer, leading to an expansive open-concept living area. The kitchen is a chef's dream with custom cabinets, quartz or granite countertops, pot lights, and an island perfect for gathering. Adjacent to it, the dining area grants access to the covered, composite back deck. The great room is airy, with a tray ceiling, a fireplace, and large windows that bathe the space in natural light. The primary bedroom boasts a 4-piece ensuite with a tiled shower, a substantial walk-in closet, and ample room for furniture. Additionally, there's a sizable second bedroom, main floor laundry, and a handy garage entry. The price covers the lot, HST, a fully sodded yard, and the promise of joyful memories. Schedule your appointment today to explore all the possibilities. (id:55499)
Coldwell Banker Big Creek Realty Ltd. Brokerage
54 Duchess Drive
Delhi, Ontario
Construction has started! The Big Creek model offers 1402 sq.ft. of professionally designed and finished space on the main floor with a full unspoiled basement (R/I bath) allowing many options for your personalized use. On the main level you will find a custom kitchen with breakfast bar, main floor laundry, primary bedroom with walk in closet and en-suite, a second bedroom, large living and dining rooms and patio doors to a covered back deck. This brick and stone bungalow with a double car garage comes with a fully sodded yard and Tarion Warranty. Buyer chooses finishes. Not the design you are looking for? Call today for other models and/or lot availability. Taxes not yet assessed (id:55499)
Coldwell Banker Big Creek Realty Ltd. Brokerage
Unit 1 - 0 St. David Street
Kawartha Lakes (Lindsay), Ontario
A PRROPOSED NEW DEVOLOPMENT TO LEASE IN THE HEART OF TOWN....13200 SQ FT DIVISBLE BUILDING WITH DRIVE/IN DOORS AND 18 FEET HEIGHT....EADY IN THE 2ND QUARTER OF 2026 (id:55499)
Sutton Group-Heritage Realty Inc.
60 Toby Crescent
Hamilton (Huntington), Ontario
LOCATION! This is it! Huntington Park is a fabulous neighborhood on Hamilton's East Mountain, a wonderful 3 +1 bedroom,2 bathroom bungalow home, approximately 1073 square feet, 3 good size bedrooms, eat-in kitchen, mostly finished basement, shingles in 2017 with a transferable warranty, newer eavestrough with leaf guard in 2017, circuit breakers in 2013, a quiet family neighborhood, near parks, schools, walking trails, Mohawk Sports Park, A Great Place to Call Home! Please check out the virtual tour link of this Great Home! (id:55499)
Royal LePage State Realty
203 - 401 Erb Street
Waterloo, Ontario
Welcome to 401 Erb Street West! This extra large, freshly painted 2 bed, 2 bath unit is perfect for first time buyers, investors, downsizers or young professionals. Inside, you have the convenience of in-suite laundry, a spacious living room with plenty of natural light, open concept main living area with a dining room or home office and sliding doors to the private balcony. The kitchen has plenty of cupboard space and newer stainless steel appliances. This cozy and clean 12 unit building welcomes pets and comes with storage space with additional storage to be squared off in the basement of the building. Unique facial recognition intercom for convenient access to building and for security. Excellent location, close to parks, trails, shopping, uptown Waterloo, Wilfred Laurier and University of Waterloo. Book your private viewing today! (id:55499)
RE/MAX Twin City Realty Inc.
238 Schooner Drive
Norfolk (Port Dover), Ontario
Luxury Lakeside Living backing directly onto a premium Golf Course. Welcome to 238 Schooner Drive, detached bungalow with finished basement located in the community of Dover Coast. Relax enjoying the private and exclusive views of the picturesque 16th hole complete with pond. This home is filled with lavish upgrades, immaculately kept and move in ready. Gourmet Chef's Kitchen features custom solid wood Winger cabinetry, topped with the finest Cambria quartz counters. High-end stainless appliances are Fisher & Paykel. Don't miss the double dishdrawer dishwasher and Blanco Silgranit quartz sand sink. The Spa like Bathrooms include: heated floors, custom solid wood Winger vanities and towers in high gloss white finish, Cambria quartz vanity tops, Toto toilets and sinks, Riobet faucets and water fixtures as well as a soaker tub. The main floor features 3-season sunroom, Master Bedroom Suite containing two bedrooms and a lux 4-piece bath. Also, an office/formal dining room, laundry and powder room. True 2 car garage with direct and convenient access into the home. The finished basement is complete with Family room (2nd gas fireplace), 2 spacious bedrooms, a sparkling 3-piece bath, pantry with a brand-new fridge and ample storage space. This home has it all. Peaceful front porch, 2 gas fireplaces, upgraded lighting including a Swarovski Chandelier, Hot water on demand, HRV and sump pump with battery back-up. Pride of ownership is evident in the thoughtful planning and design. Don't worry that you wont be able to maintain a golf course green lawn. Lawn maintenance and irrigation are provided from the course. You will never have to shovel snow again! These services are included in the low monthly condo fee. With home ownership at Dover Coast you have access to: pickleball courts and to the lakefront infinity deck and swim dock. The value, quality and thoughtful design of this home are unmatched. (id:55499)
RE/MAX Escarpment Realty Inc.
1960 West River Road
Cambridge, Ontario
Welcome Home To 1960 West River Road. This Charming Turn-Key Home Is An Entertainer's Delight & Is Situated On A Picturesque 2.69 Acre Lot Backing Onto Greenbelt. Enjoy A Chef Kitchen W New High End S/S Appliances & Pot Filler, Quartz Counters & More! Cozy Up In The Gorgeous Sunroom Off the Dining Area Overlooking Your Very Own Backyard Oasis. Separate Entrance to Finished Basement W/Additional Lrg Bedroom & Bathroom. This Home Ft. Too Many Upgrades To List Inc1. Septic, Well, Windows, Kitchen, Brand New Hardie Board Siding &Professional Drawings For Proposed 2 Br Coach House Over Existing 3-Car Detached Garage Ready for Permit Application! Great For Income Potential, In-Law Suite, & More. Endless Opportunity Awaits! Close to Amenities, Hospital, 400-Series. Tons Of Income Potential. Coach House Proposal Is Stamped by Licensed Engineer. Additional Attached 1-Car Insulated Garage. Freshly Painted Interior W/ Cement Fiber Board Siding Exterior. (id:55499)
RE/MAX Experts
49 Craigmiller Avenue
Hamilton (Crown Point), Ontario
Cozy, well maintained, sparkling clean bungalow, steps from trendy Ottawa Street and The Centre on Barton! Private parking for two cars! Low maintenance landscape, fenced private yard! Inside the large living room with gas fireplace welcomes you home. A spacious primary bedroom and perfect size kids room or office give you all the space you need with your first place! The kitchen includes plenty of cabinets and an adjacent dining room that easily sites 6-8. And the bathroom with original clawfoot tub! Tons of storage space as well! All measurements are approximate. (id:55499)
RE/MAX Escarpment Realty Inc.
0 St. David Street
Kawartha Lakes (Lindsay), Ontario
A PROPOSED NEW DEVOLOPMENT TO LEASE IN THE HEART OF TOWN....1200 SQ FT WITH DRIVE/IN DOOR AND 18 FT HEIGHT...READY IN THE SECOND QUARTER OF 2026 (id:55499)
Sutton Group-Heritage Realty Inc.
36 St Ola Road
Limerick, Ontario
Introducing St Ola Lake With A Seasonal Cottage. Located In Limerick, Ontario, St Ola Lake Is Known For Pleasure Crafts, Jet Skies, & Fishing Adventures! Your Summer Retreat Is Situated On An Acre Of Land With A 200+ Ft Shoreline. Entertain Your Family & Friends With An Impressive Custom Boat Dock & Gazebo! Extras: Lake Access Only, Pleasure Craft Included, Exclusive Use Boat House, All Furniture, Appliances, Tools & Equipment Included, Property Video Available! Property Is Being Sold In 'As Is' Condition With No Representations Or Warranties Made By The Seller. (id:55499)
RE/MAX Hallmark First Group Realty Ltd.
1113 Rippingale Trail
Peterborough North (North), Ontario
Less Than Three Years Old, 2-Story All Brick Detached Home For Lease In North end Subdivision. Gorgeous 3-Bedroom + 3 Bathrooms Spacious Home With Brand Appliances. Master Bedroom Has 3Pc Ensuite And Big Walk-In Closet. Open Space With 9 Feet Ceiling In Main Floor, Bright And Spacious, Double Garage Close To Shopping, Easy Access To The Highway, The Many Lakes On The Trent Severn Waterway, Parks And Outdoor Activities And Minutes Away From Trent University In Peterborough. (id:55499)
Homelife/champions Realty Inc.
473 Hayward Street
Cobourg, Ontario
Just Like New! This Stunning Corner End-unit Townhome is Nestled on a premium 28+ ft lot in Cobourg Desirable east end! Just minutes from Cobourg Beach and the Vibrant Downtown Core. Offering exceptional value, modern comfort, and a rare location with no side neighbours and a scenic park next door, this home is a must-see. Step inside to a bright, open-concept family room that offers the perfect space for cozy evenings and relaxed gatherings, bathed in natural light from large surrounding windows.The Upgraded Gourmet Kitchen features a large center island, quartz countertops, elegant backsplash, and stainless steel appliances perfect for entertaining or everyday living. The Kitchen seamlessly flows into a spacious breakfast area. Step out to the private backyard, perfect for summer enjoyment and outdoor gatherings. Upstairs, the Primary Suite provides a luxurious retreat with a spa-inspired ensuite complete with a soaking tub, oversized walk-in shower, and contemporary finishes. Two additional bedrooms, a stylish 4-piece bathroom, and a convenient upper-level laundry room complete the second level.The unfinished lower level offers excellent potentialready to be transformed to suit your needs. Welcome to 473 Hayward St - Cobourg turn-key home in a prime location, offering style, space, and serenity just steps from everything you love about this lakeside town. (id:55499)
Real Broker Ontario Ltd.

