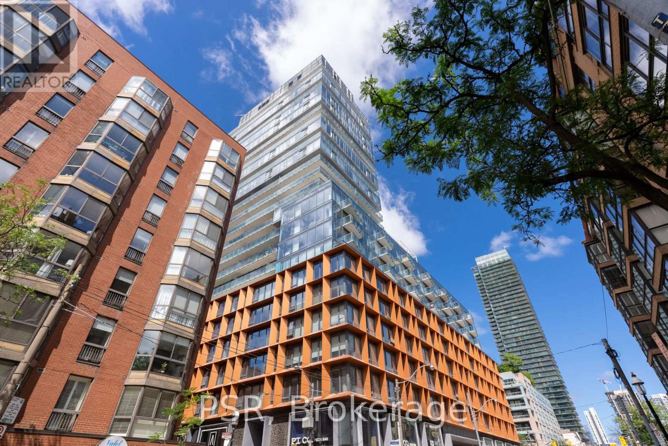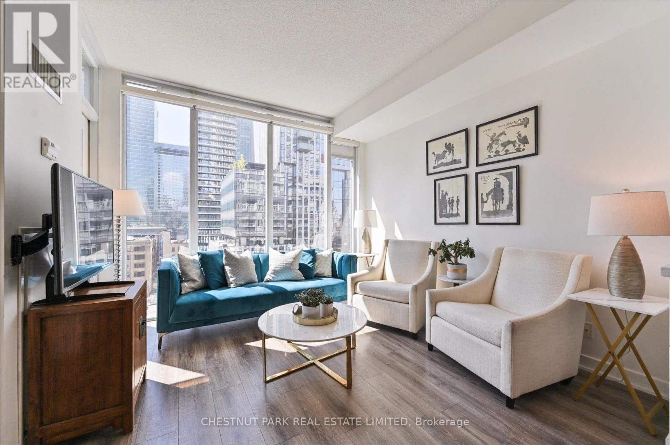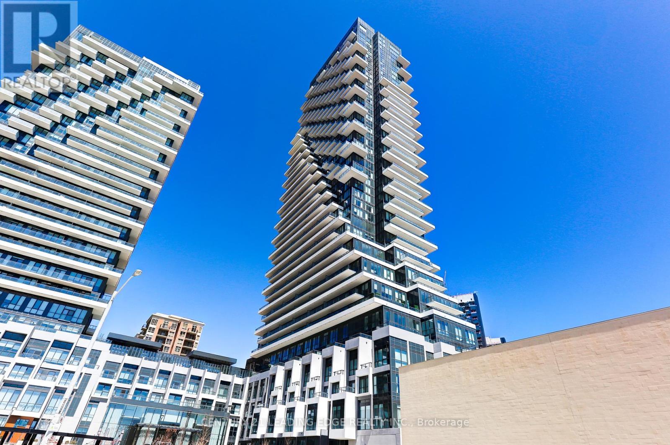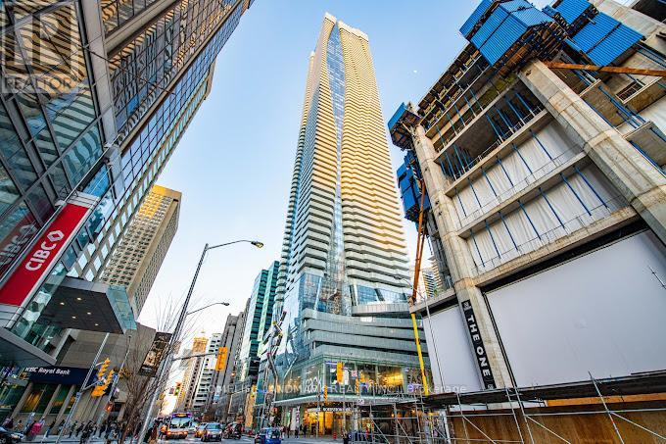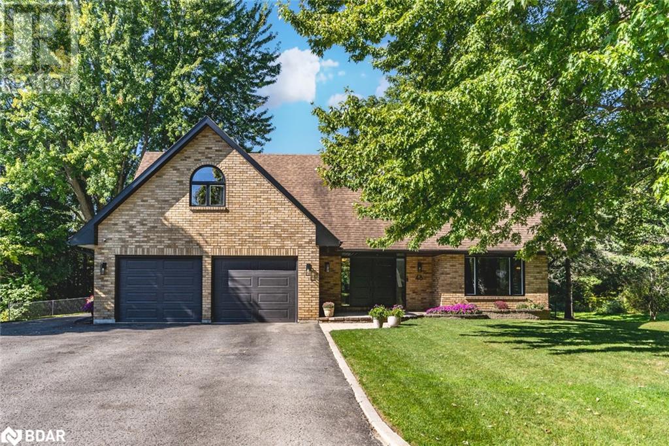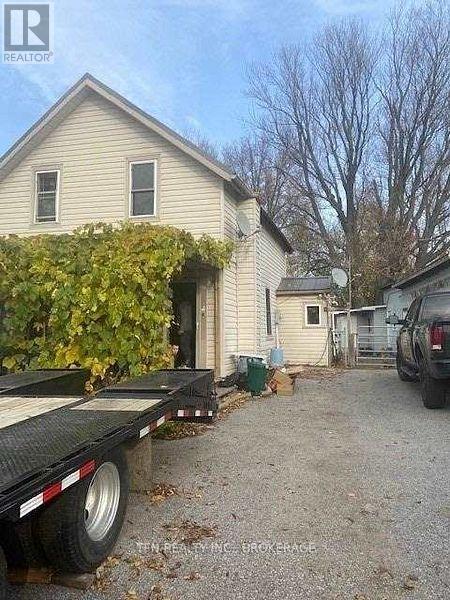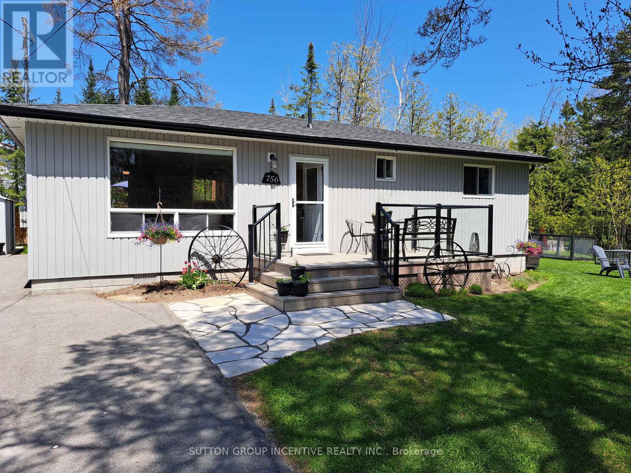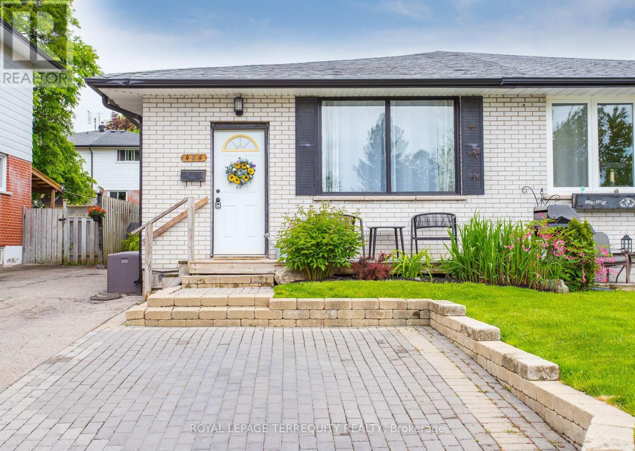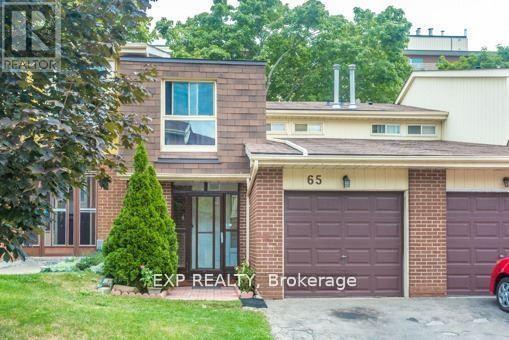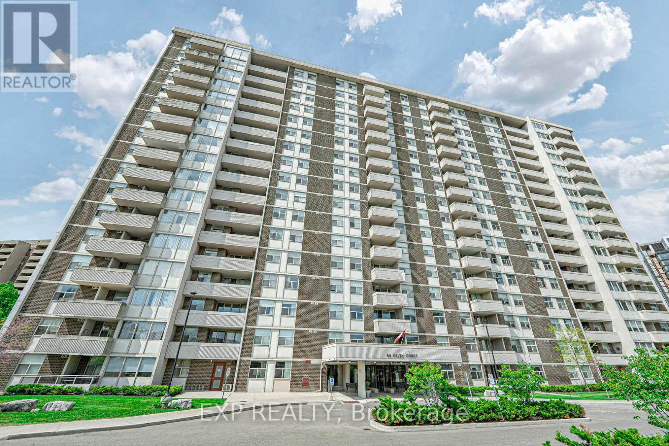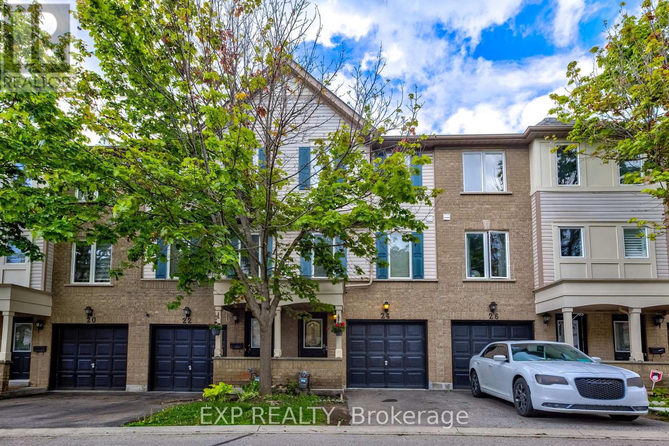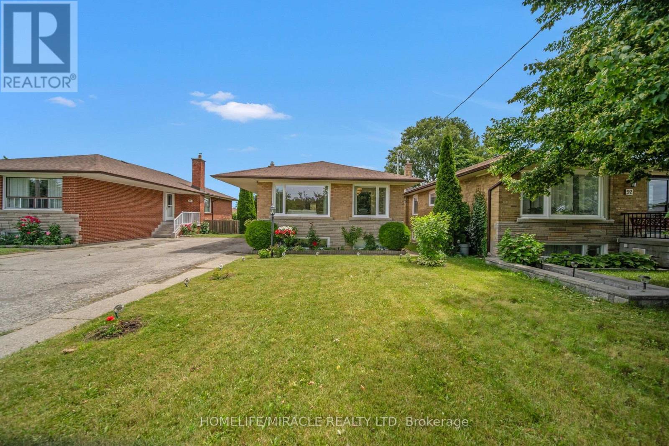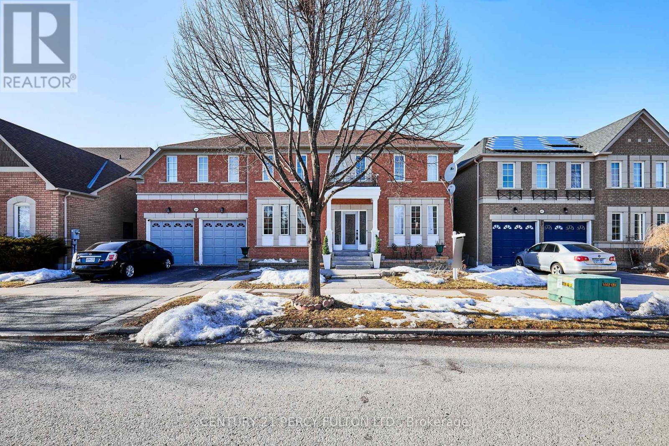50 Bruce Farm Drive
Toronto (Bayview Woods-Steeles), Ontario
Exceptionally well-maintained bungalow backs onto greenbelt in highly sought after neighborhood. Over 200k spent in recent renovation including a custom-made kitchen w/granite counter and gas line installed, hardwood and ceramic floors on the main level, LED lights, renovated bathrooms, new windows and doors, new staircase, new roof, professionally finished basement with separate entrance and walk-out to backyard overlooking ravine. Very respectful and established Bayview-Woods neighborhood. Bastview park with lots of walking trails, Don river right behind this property. Close to Bayview Village shopping centre, TTC, 15 min to Finch Subway station. Experience luxury, nature, and convenience in this exceptional home. Motivated seller. Please bring all reasonable offers.*Please see virtual tour* (id:55499)
RE/MAX West Realty Inc.
1202 - 60 Colborne Street
Toronto (Church-Yonge Corridor), Ontario
Soaring above one of Toronto's most coveted neighbourhoods, this stunning one-bedroom corner unit offers a true urban oasis with a full wraparound balcony and jaw-dropping views of St. James Cathedral, the park, and Lake Ontario. Wrapped in floor-to-ceiling windows and bathed in natural light, the loft-like interior boasts 9-ft exposed concrete ceilings, light-toned hardwood flooring, and a sleek flatline kitchen with quartz counters, integrated paneled fridge, built-in 30" oven and cooktop. The spacious open-concept layout comfortably accommodates living, dining, and a separate office space, all framed by custom roller blinds and designer light fixtures. Steps from the Financial District, King Subway Station, PATH Network, and just around the corner from the St. Lawrence Market, with the King Streetcar at your doorstep, this unbeatable location offers the ultimate downtown lifestyle. Enjoy premium amenities including a raised glass outdoor pool, gym, guest suite, and 24-hr concierge. Includes one parking spot and two storage lockers. Walk to everything! (id:55499)
Psr
1020 - 21 Nelson Street
Toronto (Waterfront Communities), Ontario
Welcome to this stunning south-facing 2 bedroom, 2 bathroom condo, perfectly situated on a quiet street in the heart of Toronto's Financial District. This spacious, light-filled unit features soaring 9-foot ceilings and an open concept layout, ideal for modern living and entertaining. The beautifully updated kitchen is a chef's dream, featuring sleek quartz countertops, a stylish backsplash, and an island with a waterfall countertop. The kitchen also boasts high-quality Thomasville cabinets with deep drawers, providing ample storage for pots, pans, and more. Whether you're hosting friends or preparing a cozy meal, this space is both functional and elegant. The open-concept living and dining area seamlessly flow together, creating a warm and inviting atmosphere. The condo also offers two walk-in closets, providing plenty of storage, and large, well appointed bathrooms that offer a comfortable retreat. Enjoy breathtaking south-facing views of the iconic CN Tower and the vibrant city skyline from the large windows throughout the unit. This meticulously maintained condo also offers an array of amenities, including a 24-hour concierge, guest suites, a fully equipped gym, and a rooftop patio for relaxation and city views. Step outside your door and immerse yourself in everything Toronto has to offer - dining, shopping, entertainment and more, all just steps away. Move in and experience the perfect blend of luxury, convenience, and urban living. (id:55499)
Chestnut Park Real Estate Limited
606 - 21 Lawren Harris Square
Toronto (Waterfront Communities), Ontario
*High Design Loft-Style Elegant Building.*Beautiful West Facing View Of City.*Lots Of Natural Light, Spacious Layout Of 605 Sq. Ft., 2 Bedrooms And 1 Bathroom With A Large Balcony Of 133 Sq. Ft. *Gas Outlet On Balcony For Bbq. *Modern Kitchen With Integrated Appliances. *Dvp Entrance, King Street Car & Cork Town Commons Park At Door Step. *Close To Cherry Beach And Distillery District. *1 Parking & 1 Locker Included! (id:55499)
Condowong Real Estate Inc.
712 - 30 Inn On The Park Drive
Toronto (Banbury-Don Mills), Ontario
This Beautiful One Bedroom + Den Condo Unit Has Two Bedrooms and Underground Parking. Den can be used as Second Bedroom. This Condo Suite Located Across From Sunnybrook Park. Large panoramic Windows Throughout the Suite. Enjoy Of Many Amenities: Outdoor Pool, BBQ Area, Dining Room, Terrace, Fitness Studio, Yoga, Spa, Doggy Park, Pet Wash, Theatre and Party Room. Visitors parking is available. 5 Minute walk to the Line 5 LRT Station, 5 Minute Drive to SVP, And 25 Minute Drive to Downtown Toronto. Rippleton PS, Northern SS and Don Mills CI School Area. Book your showing to see it!! (id:55499)
Century 21 Leading Edge Realty Inc.
1905 - 1 Bloor Street E
Toronto (Church-Yonge Corridor), Ontario
Great Location!The Condo In Toronto's Landmark Building. South Facing One Bedroom Plus Den Unit With 200 Sqft Balcony. At The Intersection Of Yonge & Bloor. Functional Layout With No Wasted Space. Bedroom Has Windows. Engineered Wood Floor, 9 Ft Ceiling, Floor-To-Ceiling Windows, Granite Counter. Amazing Amenities In The Building. Direct Access To Yonge & Bloor Subway. Steps To Yorkville Shopping District. (id:55499)
Homelife Landmark Realty Inc.
2302 - 575 Bloor Street E
Toronto (North St. James Town), Ontario
Tridel's Luxury On Bloor Facing Rosedale Valley. This 3 Bedroom, 2 Bath Corner Unit Boasts Panoramic Views Of The City. The West-Facing Extended Sunlit Terrace. Unobstructed Views From Every Floor-To-Ceiling Window! Open Concept Kitchen With Quality Fixtures With Plenty Of Cabinetry. Upgraded Granite Dining Area (With Ample Drawers And Breakfast Bar) It Boasts Luxury And Design In This Smart-High-Tech Home & Building. Balcony Walk/O's From Primary And Living Rooms. Walk-In Closet And Ensuite In Primary. Custom Blinds And High-End Finishes And Fixtures Throughout. This Amenity-Rich Bldg Provides Style And Convenience. A Skip Away From Yorkville, Conveniently Situated Between 2 Ttc Stations, Grocery /Drug Stores, Hwys, Restaurants, & Trails To Ensure Luxury & Effortless Comfort. Walk To Castle Frank & Sherbourne Subway Stations. **Tenant willing to stay till July 2026 @ $4650 per month** Great Tenants! Compare Best Price!!! Amazing deal. Don't miss! Tenant can be assumed or terminate lease with 90 days notice. (id:55499)
RE/MAX All-Stars Realty Inc.
2106 - 159 Wellesley Street E
Toronto (Cabbagetown-South St. James Town), Ontario
Stunning Nearly-New 1+Den Condo with 2 Bathrooms | Prime Downtown Location! Modern condo featuring a spacious 1 bedroom plus den layout (den can be used as a second bedroom) and two full bathrooms. Enjoy breathtaking south-facing views of the CN Tower from your private balcony. Soaring high ceilings create an open and airy atmosphere. Unbeatable location: just a 6-minute walk to both Yonge and Bloor subway lines. Steps away from the University of Toronto and Toronto Metropolitan University (formerly Ryerson). Surrounded by top amenities including libraries, community centres, grocery stores, restaurants, and shops. Don't miss it! (id:55499)
Jdl Realty Inc.
208 - 120 Carlton Street
Toronto (Cabbagetown-South St. James Town), Ontario
Client RemarksUnmatched Affordability Of Commercial Condo In The Heart Of Downtown Toronto, Professional Office space, 2 Blocks From Yonge & College Subway, Streetcar Stop At Door! Configured With Reception,Boardroom, Kitchenette, Common Area All With Ample Windows, Lots Of Storage. Building Has Many Amenities Incl: Pool, Gym Facility, Squash, Meeting Rooms, Security. Walk To Subway. **EXTRAS** Parking Spot Included, Include Security/Concierge, Use Of Rec Facilities (Gym, Pool, Sauna, Hot Tub, Squash/Racket Courts, Billboards, Board Rooms, Meeting Areas & Library). Hydro Extra. (id:55499)
RE/MAX Urban Toronto Team Realty Inc.
208 - 120 Carlton Street
Toronto (Cabbagetown-South St. James Town), Ontario
Unmatched Affordability Of Commercial Condo In The Heart Of Downtown Toronto, Professional Office space, 2 Blocks From Yonge & College Subway, Streetcar Stop At Door! Configured With Reception,Boardroom, Kitchenette, Common Area All With Ample Windows, Lots Of Storage. Building Has Many Amenities Incl: Pool, Gym Facility, Squash, Meeting Rooms, Security. Walk To Subway, Parking Spot Included. (id:55499)
RE/MAX Urban Toronto Team Realty Inc.
48 Lawrence Avenue
Minesing, Ontario
EXPANSIVE ESTATE HOME IN A SERENE NEIGHBOURHOOD WITH LUSH LANDSCAPING & SIGNIFICANT UPGRADES! This beautifully maintained 2-storey home sits on a generous 98 x 154 ft lot in a prestigious estate neighbourhood, surrounded by other exceptional properties and mature trees that provide a sense of privacy. Located in a picturesque community with easy access to parks, scenic trails, skiing, and top-rated schools, this home offers an ideal lifestyle for families. The timeless brick exterior, black-framed windows, vibrant perennial gardens, double garage, and expansive driveway create a striking first impression. Step inside to nearly 3,900 sq ft of finished living space, thoughtfully designed for everyday comfort and entertaining. The bright kitchen features sleek white cabinetry, a large island with seating, built-in appliances, and a sunny breakfast area. Enjoy a warm and welcoming family room with a cozy fireplace, as well as a combined formal living and dining area for special gatherings. The main floor office provides a quiet, dedicated space for remote work or study. Upstairs, you’ll find five spacious bedrooms and three bathrooms, including a large primary suite with double door entry, a walk-in closet, and a 4-piece ensuite. The partially finished basement includes a completed bedroom, and provides additional space to customize for a home gym, rec room, or extra living area. The beautifully landscaped backyard presents a spacious stone patio, ideal for outdoor dining and entertaining, all surrounded by lush greenery. Thoughtful updates completed over the years include the air conditioning system (2021), furnace, roof, eavestroughs, downspouts, soffits with lighting, fascia, gutters, all windows (2021), inground irrigation, water softener, water heater (2024) and central vacuum system. A rare opportunity to enjoy elegance, space, and functionality in a peaceful estate setting! (id:55499)
RE/MAX Hallmark Peggy Hill Group Realty Brokerage
1773 20th Side Road
Innisfil, Ontario
Attention Developers & Land Bankers, Rare Opportunity To Own 2 Acres Future Development Land Within the Orbit Master Plan, In A Proven And Rapidly Growing Market. Minutes To Alcona, The Proposed New Go Station and High Density Residential. Existing 2 Storey Home is Tenanted. (id:55499)
Royal LePage Golden Ridge Realty
756 Roberts Road
Innisfil (Alcona), Ontario
Impeccably maintained and renovated "carpet free" bungalow just steps to Lake Simcoe and Innisfil Beach Park. Bright, open layout featuring living/family room with cozy gas fireplace, kitchen and dining area with sliding glass doors opening out to a private deck where you can enjoy your morning coffee. The partially fenced yard offers a garden shed and a separate, larger 12' x 16' storage shed. A short walk down the street takes you to the beach at Innisfil Beach Park where you can enjoy the view or go for a swim in Lake Simcoe! Newer shingles, soffit, fascia, eavestroughs, and vinyl siding. Gas hookup to BBQ. Convenient on-demand hot water system saves space and money. Enjoy your next chapter in this beautiful waterside neighbourhood! (id:55499)
Sutton Group Incentive Realty Inc.
207 - 837 Simcoe Street S
Oshawa (Lakeview), Ontario
Great Location, Close To Highway 401 & Other Amenities, Quiet And Clean Two Bedroom Unit, New floor, Ensuite Laundry. (id:55499)
Master's Trust Realty Inc.
Main - 406 Oshawa Boulevard N
Oshawa (O'neill), Ontario
Utilities included! Main floor unit in a legal duplex, located in a quiet, mature area. Spacious living room with pot lights and large window. Eat-in kitchen has upgraded cabinets and quartz countertops. Primary bedroom has a walk-in closet. Convenient 2nd bedroom could also be used as a den or home office. Private parking and ensuite laundry. (id:55499)
Royal LePage Terrequity Realty
2033 Cameron Lott Crescent
Oshawa (Kedron), Ontario
Welcome to this show-stopping 1-year-old corner townhome nestled in the heart of North Oshawa! Bathed in natural light, this bright and spacious gem offers 3 bedrooms, 3 bathrooms, and an open-concept layout with soaring 9-ft ceilingsperfect for modern living and entertaining. Step into the stylish chefs kitchen, complete with brand-new stainless steel appliances, a center island with breakfast bar, and a seamless walk-out to the balcony from the airy living room. The primary retreat features a sleek 3-piece ensuite with a glass shower and its own private balconyyour personal escape. Additional highlights include brand-new window coverings, an attached single-car garage with private driveway, and direct interior access to the foyer. Located minutes from everything you needDurham College & Ontario Tech, Costco, schools, parks, transit, restaurants, shopping, and major highwaysthis is the ultimate blend of convenience and contemporary comfort. Don't miss out on this North Oshawa stunnerit's a must-see! (id:55499)
RE/MAX Hallmark First Group Realty Ltd.
#65 - 40 Dundalk Drive
Toronto (Dorset Park), Ontario
Nestled in the coveted Dorset Park community at Kennedy and Ellesmere, this stunning condo townhome boasts 4+1 bedrooms and a roomy open concept layout that seamlessly integrates living, dining, and family breakfast areas. With high ceilings in the living room, the home radiates a welcoming atmosphere. The fully fenced backyard ensures privacy, creating a serene retreat. The location is paramount, offering easy access to Highway 401, public transit, schools, grocery stores, and restaurants all within walking distance. This residence is a perfect blend of modern comfort and urban convenience, making it an ideal home in a highly desirable neighborhood. (id:55499)
Exp Realty
#402 - 44 Falby Court
Ajax (South East), Ontario
Fully furnished and spacious 2-bedroom plus den unit offers amazing views from every angle! You can see the Ajax Community Centre and its playing fields, and on clear days, the CN Tower is visible from the balcony. The unit features an ensuite laundry, extra storage space, and two bathrooms: a full 4-piece and a 3-piece ensuite. It's in a well-maintained building and conveniently located just steps away from Ajax Plaza, the community centre, and the hospital. The lake is only a few minutes away, and there's easy access to Highway 401. (id:55499)
Exp Realty
12 - 24 Spraggins Lane
Ajax (Central), Ontario
Welcome to 24 Spraggins Lane a bright and inviting townhome nestled in a family-friendly community in the heart of Ajax. This well-cared-for home features 3 spacious bedrooms, an open-concept living and dining area, and a finished walk-out basement that opens to a private fenced yard perfect for relaxing or entertaining. Enjoy the ease of everyday living with an eat-in kitchen, direct garage access, and a warm, welcoming layout ideal for growing families. Located just steps from top-rated schools, playgrounds, sports fields, community centres, and walking trails, as well as convenient access to shopping, transit, and the GO station. A wonderful place to call home, where comfort, connection, and convenience come together. (id:55499)
Exp Realty
425 Elmwood Court
Oshawa (Samac), Ontario
Charming Home in Sought-After North Oshawa Ideal for Families & Investors! Welcome to this fantastic home nestled in a quiet, highly sought-after enclave in North Oshawa's Samac community. This family-friendly neighborhood offers a perfect blend of tranquility and convenience. Are you looking for a home with a main-level bedroom for accessibility? Main level features 3 spacious bedrooms, 2 bathrooms, and a finished basement with an additional 2 bedrooms, living room, and washroom, this home provides ample space for growing families or potential rental income. Located just minutes from Highway 407, Durham College, Ontario Tech University, and Cedar Valley Conservation Area, this home is perfect for commuters, students, and nature lovers alike. (id:55499)
RE/MAX Community Realty Inc.
90 Deanvar Avenue
Toronto (Wexford-Maryvale), Ontario
Freehold house // No fees at all // Well-kept house in Scarborough area with 3 big bedrooms and open concept living area, dining, and kitchen. Furnished and renovated basement with separate entrance, comes with 2 shared big bedrooms, walk in closet, 1 full bathroom, finished kitchen and open concept living room. Beautiful big backyard. Shared driveway. Family friendly neighborhood. elementary school, high school, bus stop, no frills, dollarama. Family Walking distance from elementary friendly park located in front of house. New roof replacement includes a 20-year shingle warranty and a 10 - year labour warranty with a certified warranty certificate. (id:55499)
Homelife/miracle Realty Ltd
71 Sundance Crescent E
Toronto (Woburn), Ontario
Beautifully Maintained Detached Stucco Home with Basement in the Highly Desirable Woburn Community. This bright and spacious home features 3+3 bedrooms and 2 full washrooms, offering a flexible layout ideal for extended families. The interior boasts gleaming hardwood flooring throughout, elegant 4 baseboards, crown molding, and has been freshly painted for a modern, move-in ready feel. Include a reshingled roof, California shutters, and replaced gutters. The fully renovated kitchen is a showstopper, featuring rich wood cabinetry with extended pantries, a central island, stylish backsplash, new S/S Appl, and Quartz countertops. The basement includes updated windows, a side entrance, and has been smartly finished. Both bathrooms have been tastefully renovated, and upgraded ELFs add a polished touch throughout. (id:55499)
Homelife Galaxy Real Estate Ltd.
69 Westacott Crescent
Ajax (Northwest Ajax), Ontario
More Than a Home It's a Lifestyle! Welcome to 69 Westacott Crescent, a stunning Tribute-built estate like home nestled in the prestigious Nottingham neighbourhood. With over 5,000 sq. ft. of luxurious living space, this grand family residence offers the perfect blend of comfort, style, and flexibility for modern living.The second floor features 5 generously sized bedrooms, including 3 with private ensuites yes, 3 full ensuites! The primary suite is a peaceful retreat with his and hers closets and a spa-inspired ensuite complete with double sinks. The second and third bedrooms also include walk-in closets and private bathrooms perfect for larger families or multi-generational living.The professionally finished basement offers a self-contained in-law suite with 2 bedrooms, a full kitchen, and a full bathroom ideal for extended family, guests, or rental income potential. On the main floor, youll find two cozy gas fireplaces in both the living and family rooms, creating warm and inviting spaces for entertaining or everyday comfort. Recent updates and premium features include: Floors recently buffed and waxed ready to shine for the new owners All-new landscaping with fresh sod in the front and back yards Reinforced front pillars for added durability and peace of mind Driveway touch-ups and select interior painting to be completed to the buyers taste Motivated sellers bring your offers forward! Flexible closing available: as soon as 2 weeks, or anytime before the end of summer Located in a highly desirable, family-friendly area, this exceptional home is surrounded by top-rated schools, lush parks, walking trails, and community churches. Commuting is a breeze with nearby access to Highways 401 & 407, the Ajax GO Station, and public transit at your doorstep. (id:55499)
Century 21 Percy Fulton Ltd.
22 Northern Dancer Drive
Oshawa (Windfields), Ontario
Spectacular Tribute Built Model Home With 4Br & 4Wr(2412 Sq.Ft), Basement Apartment With 4 Br & Sep Entrance Offering Great Income Potential, 9Ft Ceiling On The Main Flr, Gourmet Kitchen With Custom Counters, Upgraded Cabinets, Centre Island, Backsplash, Great Rm With Custom Shelves, Maple Stairs And Floor, All Br With W/I Closet, Interior & Exterior Pot Lights, Located Minutes From The 407, Durham College, Uoit, Schools, Parks And Shopping. (id:55499)
Homelife Galaxy Real Estate Ltd.


