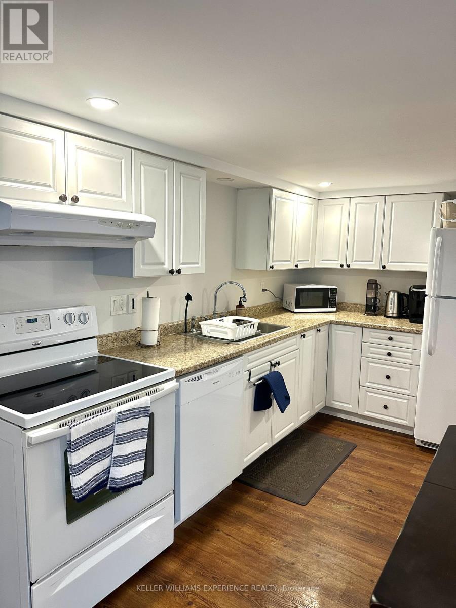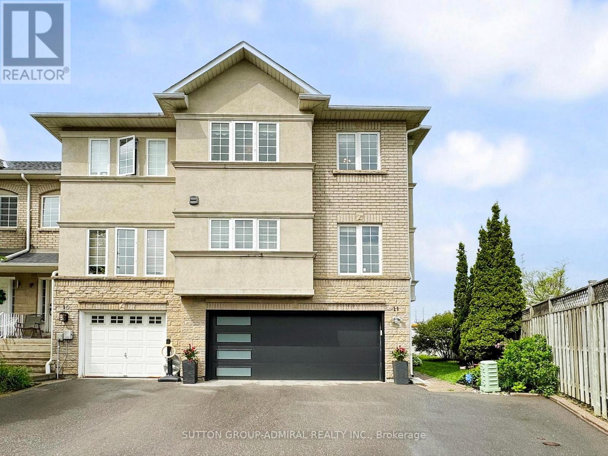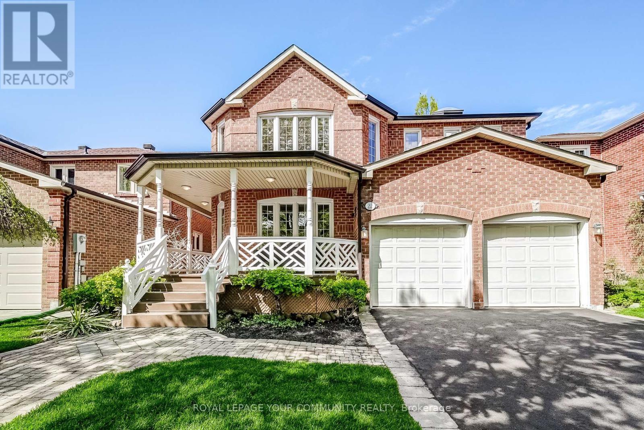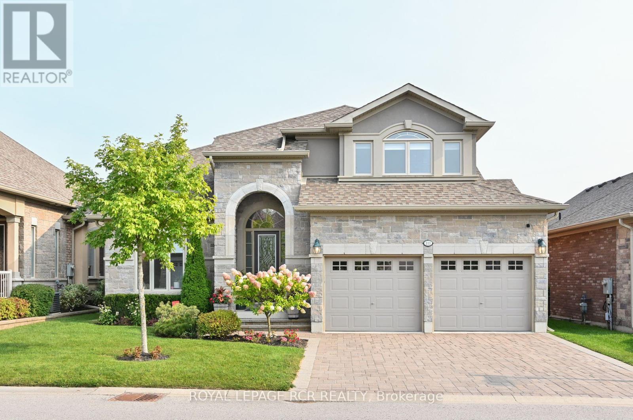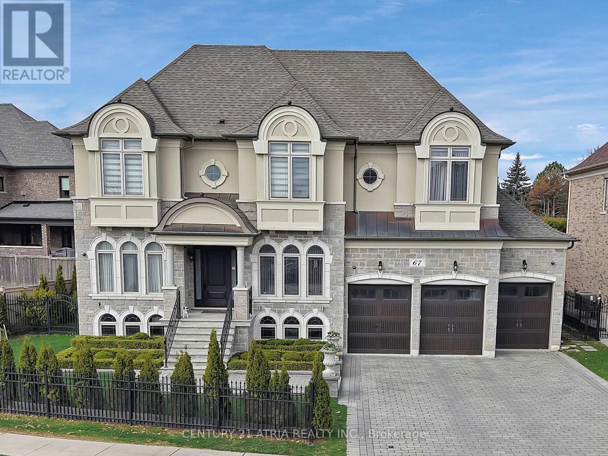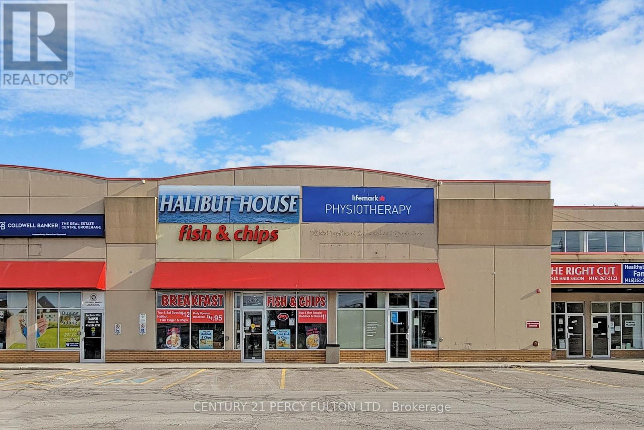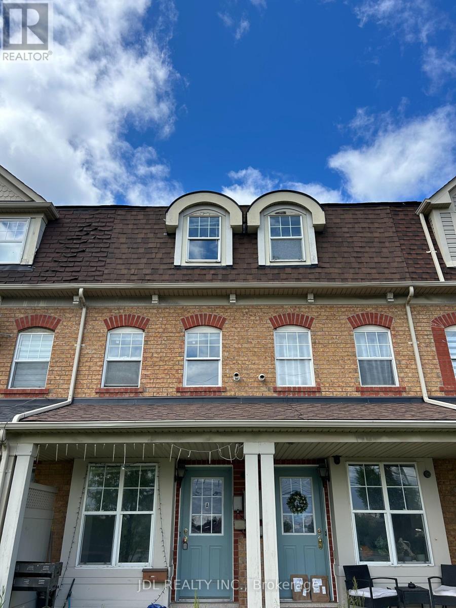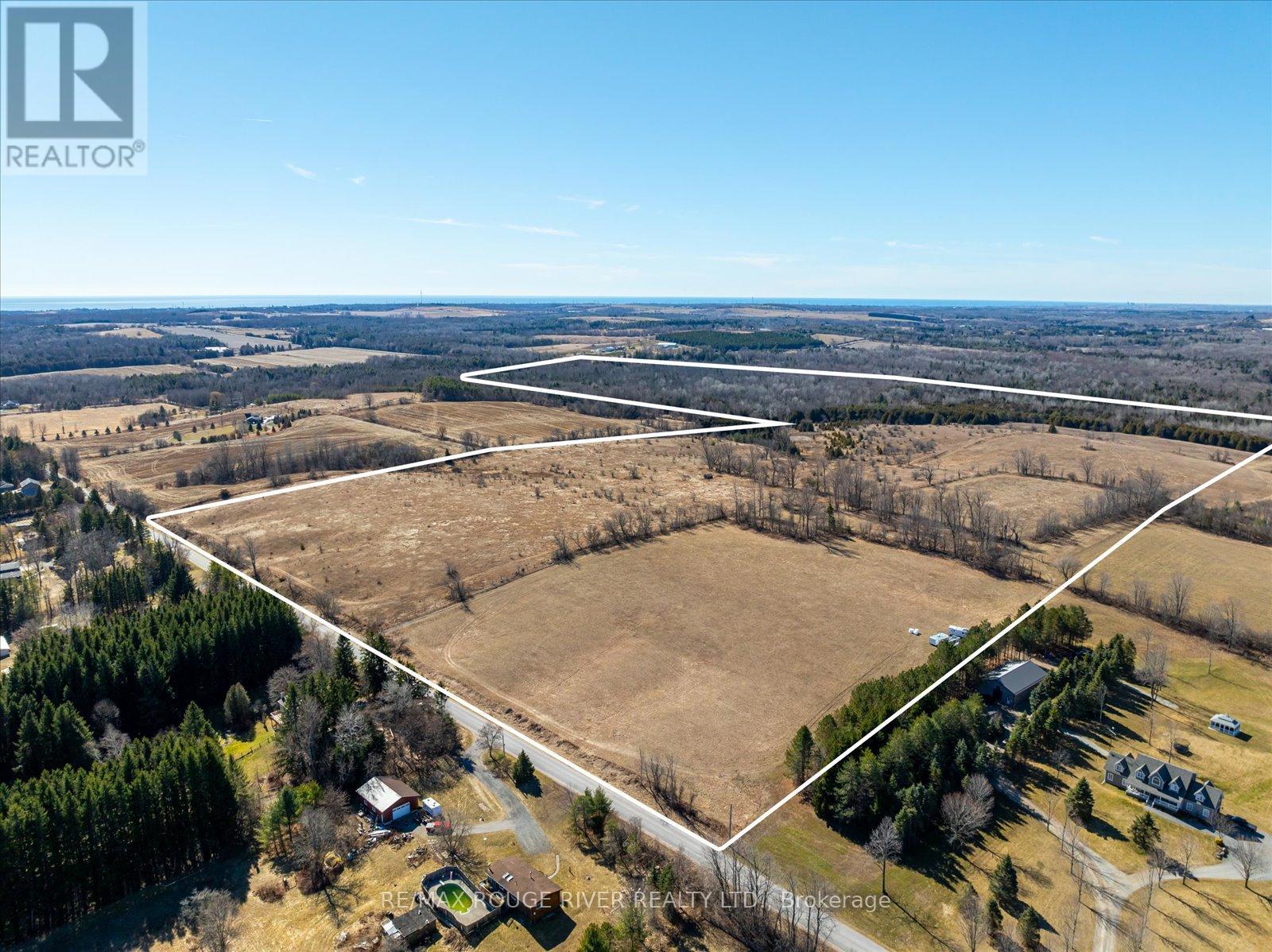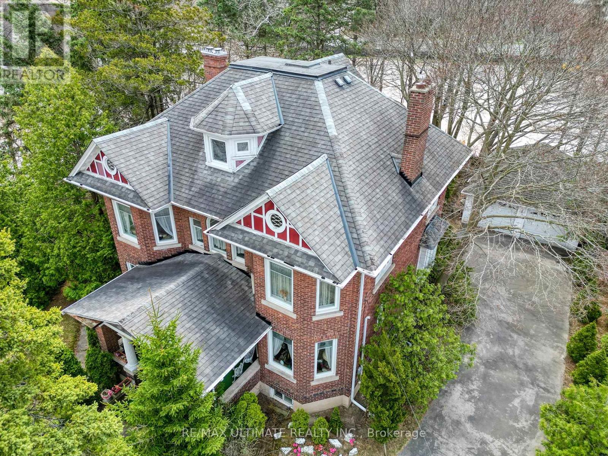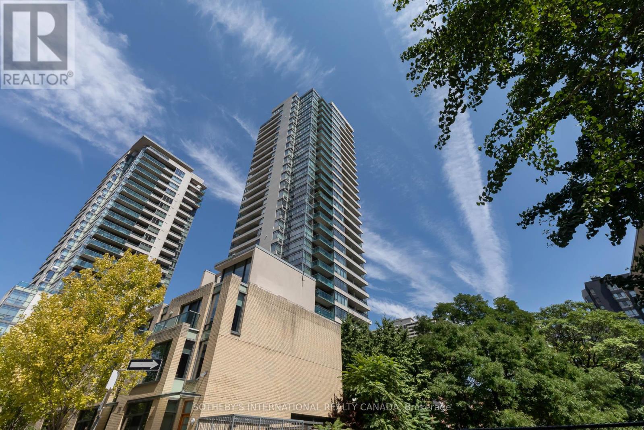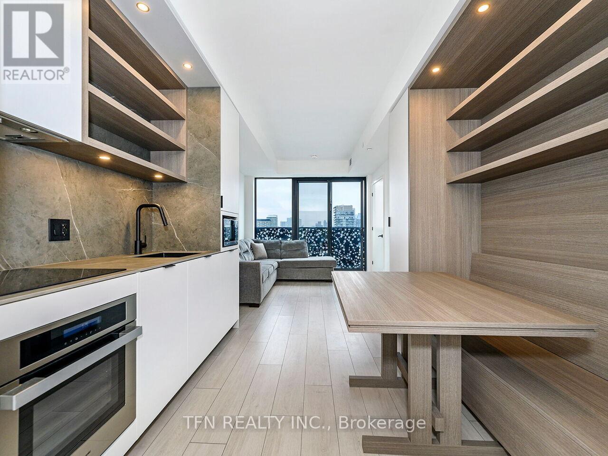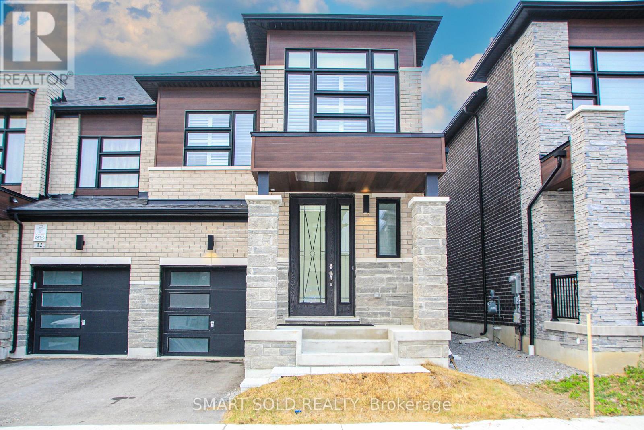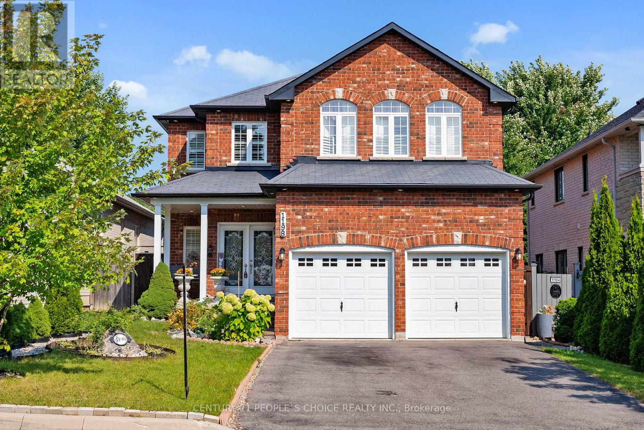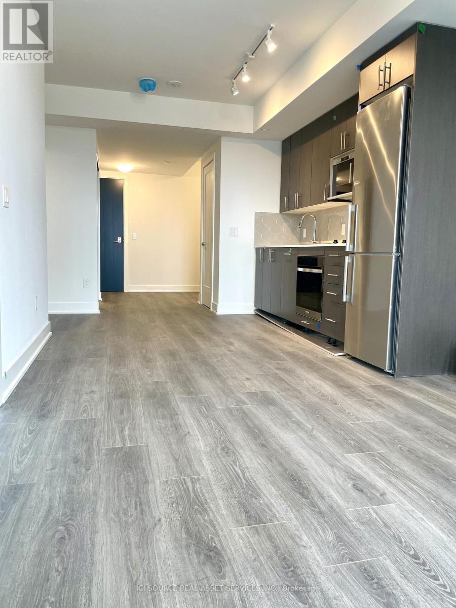Lower - 74 St Vincent Street
Barrie (Codrington), Ontario
**ALL INCLUSIVE RENT & INCLUDES INTERNET & TV PACKAGE & COMES FULLY FURNISHED** Immaculate one bedroom legally registered basement apartment, located in upscale neighbourhood steps from St Vincent Park and Lake Simcoe. The open concept apartment comes fully furnished with queensized sofa bed, TV, corner desk and king-size bed withlinens. The spacious kitchen has a full size fridge, stove and a dishwasher and comes fully equipped with dishes, cutlery and small appliances etc. Other features include private entrance and parking for 2 cars on a dedicated driveway, along with exclusive use of good sized deck and BBQ. Looking for quiet, quality tenant with good references and credit report. (id:55499)
Keller Williams Experience Realty
10719 Bathurst Street
Richmond Hill (Mill Pond), Ontario
Beautiful 3 Bed 4 Bath Home In Prime Richmond Hill Location! Spacious And Well Maintained Custom Built End Unit Townhouse Featuring 9 Ft Ceilings, Hardwood Floors On Main, Oak Staircase. Tuscan Inspired Elegant Kitchen Includes A Built-In Oven/Range, Granite Countertop, Wine Rack, and Ceramic Floor. Upstairs Offers 3 Generous Bedrooms- Primary With Hardwood, Built-In Closet, Dimmable Pot Lights, And A 4 Pc Ensuite With Jacuzzi Tub. Walk-Out Basement Includes 2 Pc Bath, Gas Fireplace, Ceramic Floors, Laundry, And Direct Garage Access. Enjoy A Private, Fenced Backyard With Interlock Patio And Mature Landscaping.Recent Upgrades: New Insulated Garage Door, New Driveway, Attic Insulation (R6), Newer AC/Furnace, New Sliding Doors In Bsmt, All New Faucets & Toilets, And New Roof (2018). Close To Top Schools, Transit, Hospital, Parks, And Shopping. Move In Ready In A Sought After, Family Friendly Neighborhood! (id:55499)
Sutton Group-Admiral Realty Inc.
22 Zahavy Drive
Vaughan (Brownridge), Ontario
Welcome to 22 Zahavy Drive a rare opportunity to own a stunning and spacious family home located on a premium lot backing directly onto a serene park setting. This beautifully maintained 5+1 bedroom, 5-bath residence offers over 3500 sq ft (above grade) and over 1500 sq ft ( below grade) of comfortable and elegant living space designed for both everyday family life and effortless entertaining. The bright, open-concept layout features gleaming hardwood floors throughout the main level, a large formal dining room, a generous living room, and a sun-filled family room with a cozy fireplace. A dedicated main-floor office/library provides the perfect work-from-home environment. The expansive eat-in kitchen is the heart of the home, complete with stainless steel appliances, a central island, spacious pantry, and a walkout to a private backyard with mature trees and direct park views, ideal for hosting gatherings or enjoying quiet moments outdoors. Upstairs are 5 spacious bedrooms and multiple en-suites, including a luxurious primary suite with ample closet space and a spa-like ensuite bath. The finished lower level adds versatility with an additional bedroom, full bath, and plenty of space for a home gym, media room, or guest suite. This exceptional home offers a rare combination of size, setting, and thoughtful design. Don't miss your chance to live in one of the area's most desirable locations! Please note: Some listing photos have been virtually staged. (id:55499)
Royal LePage Your Community Realty
111 Ridge Way
New Tecumseth (Alliston), Ontario
Is a million dollar view on your wish list? Is this the year you make the move to an award winning, virtually maintenance free adult lifestyle community? Stop the car - welcome to 111 Ridge Way in beautiful Briar Hill. From the moment you walk into this stunning bungaloft with a breathtaking view, you will notice the incredible finishes and attention to detail this home has to offer. From the beautiful hardwood flooring, to the 8' doors, to the functional, open concept floor plan, you will be impressed. This Monticello Grande with loft offers you a wonderful balance of space to downsize into, while still offering lots of options for welcoming family or guests. The open concept living/dining/eat-in kitchen area offers wonderful space to relax in, to entertain in or create a magnificent meal in. The breakfast area overlooks the gorgeous golf course and features a walk out to a covered, south facing deck with an additional awning (complete with lights) and a privacy screen. It is a spectacular spot to enjoy morning tea or afternoon beverages. Prepare to fall in love when you see the primary bedroom with the upgraded 5 pc ensuite. The main floor also gives you an additional space for a second bedroom or den, a laundry room and direct access to the double garage. Upstairs, the bright, multi purpose loft area is private enough for another bedroom (3 pc bath), home office or hobby area. Downstairs you will find lots more beautifully finished space featuring a large family room overlooking the covered patio and the golf course. Relax in front of the fireplace, enjoy a beverage from the custom-built wet bar - read a book, watch some TV - whatever makes you smile. Guests will be very comfortable in the bright, spacious guest room. You will also love the multiple storage spaces this home offers. What more could you want? Welcome to Briar Hill - where its not just a home - its a lifestyle!! This one shows 15+++ (id:55499)
Royal LePage Rcr Realty
67 Langdon Drive
King (King City), Ontario
Welcome to 67 Langdon Drive, an exceptional custom-built estate located in one of King City's most prestigious communities. Every element of this home has been meticulously curated, offering an extraordinary living experience for the most discerning buyer. Upon entry, you're greeted by grand principal rooms featuring exquisite millwork, rich hardwood flooring, and impeccable craftsmanship throughout. The family room, crowned by soaring 20-foot ceilings and a striking custom fireplace, serves as the heart of the home, blending dramatic architecture with warmth and elegance. The chefs kitchen is a masterpiece in itself, featuring premium built-in appliances, custom cabinetry, and an expansive breakfast area that overlooks the manicured grounds. Formal living and dining rooms provide the perfect backdrop for sophisticated entertaining, while a private library offers a quiet retreat. The upper level hosts four spacious bedrooms, each with walk-in closets and private ensuite access. The primary suite is a sanctuary, complete with a spa-inspired ensuite bath and dressing room, designed for ultimate comfort and luxury. Additional highlights include three fireplaces, state-of-the-art home automation, designer lighting, and a three-car garage with an extended driveway. The professionally landscaped exterior, framed by wrought iron gates and a full cedar fence, ensures privacy and elevates the estates commanding curb appeal. (id:55499)
Century 21 Atria Realty Inc.
3483 Kingston Road
Toronto (Cliffcrest), Ontario
*Reduced For Quick Franchise Sale: $450,000-$550,000 Total Investment For A New Set Up + 2 To 4 Months Waiting Time **EXTRAS** *Famous Halibut House Fish & Chips Franchise Restaurant Since 2015 @ Busy Plaza *Great Corner Location, Kingston Rd Exposure* Wide Frontage *Other Tenants Tim Hortons, Td Bank, Pharmasave, Popey's Chicken, Co-Operators, Hasty Market (id:55499)
Century 21 Percy Fulton Ltd.
8882 Sheppard Ave E Avenue S
Toronto (Rouge), Ontario
Dream Home! Best Deal! Must See! Quite Spacious! Really Bright! Two Living Rooms! Welcome Student/ Permanent Resident / Work Permit/ Others ! Unique Location! Very Close To All Amenities! University Of Toronto, Schools, Walmart, Sobeys, Tim Horton's, Wendy's, TTC, Etc. Super Nice Landlord! Please Come On! Please Do Not Miss It! Fully Enjoy The Highest Quality Of Real Life ! (id:55499)
Jdl Realty Inc.
4396 Gilmore Road
Clarington, Ontario
Build your dream home on this diverse, 113.02AC property located in the East end of Clarington, just south of the Ganaraska Forest, with easy access to 401 & 115. This property offers picturesque views, rolling pastures, approx 40 workable acres with additional acreage that can be made productive, expansive forest to the rear of the property, & level open areas perfect for the construction of your home. There is a dug well on the property & a pond that could use a little TLC. An Old Road allowance is located along the west side of the property. A local farmer has hay on 4 of the fields (reduced taxes). Ideal property for the nature lover, hobby farmer, hunter & recreational vehicle enthusiasts! Buyer responsible for payment of all developmental levies/building permit fees. (id:55499)
RE/MAX Rouge River Realty Ltd.
4396 Gilmore Road
Clarington, Ontario
Build your dream home on this diverse, 113.02AC property located in the East end of Clarington, just south of the Ganaraska Forest, with easy access to 401 & 115. This property offers picturesque views, rolling pastures, approx 40 workable acres with additional acreage that can be made productive, expansive forest to the rear of the property, & level open areas perfect for the construction of your home. There is a dug well on the property & a pond that could use a little TLC. An Old Road allowance is located along the west side of the property. A local farmer has hay on 4 of the fields (reduced taxes). Ideal property for the nature lover, hobby farmer, hunter & recreational vehicle enthusiasts! Buyer responsible for payment of all developmental levies/building permit fees. (id:55499)
RE/MAX Rouge River Realty Ltd.
456 Manse Road
Toronto (Highland Creek), Ontario
This stunning 3-storey, 4-Bedroom with office, heritage home is a rare gem, showcasing exceptional craftsmanship and timeless charm. Built around 1915 by renowned Scarborough builder John C. Morrish, this residence is a testament to his superior workmanship, which was highly sought after by early residents. Morrish, known for constructing quality homes in the West Hill and Highland Creek areas. Originally built for Thomas Jacques, whose family were among Scarboroughs early settlers, this home holds a special place in the citys history. Recognized as one of Highland Creeks historical homes. It stands as a fine example of Morrishs building expertise and the Jacques familys contributions to the community. Pride of ownership is evident throughout, as the home has been meticulously maintained to preserve its original character and historic charm. Featuring four spacious bedrooms, this grand residence offers ample living space across three levels. Nestled on a prominent corner lot along Manse Road, it is a true landmark within the West Hill community, surrounded by other historic buildings that contribute to the areas rich heritage. This is a rare opportunity to own a piece of Scarboroughs history while enjoying the elegance and craftsmanship of a bygone era. (id:55499)
RE/MAX Ultimate Realty Inc.
1572 Laughlin Falls Road
Coldwater, Ontario
NEW PRICE! POOL! Discover the perfect blend of modern comfort and country charm in this stunning 3-bedroom home, nestled on a serene 1-acre lot just minutes from Coldwater. From the moment you arrive, you'll be drawn in by the peaceful rural setting and the home's timeless curb appeal, complete with a durable and stylish metal roof that ensures low maintenance for years to come. Step inside to a bright, open-concept main floor where natural light pours through large windows, creating a warm and inviting atmosphere. The heart of the home is the beautifully renovated modern kitchen, featuring sleek cabinetry, stainless steel appliances, and a spacious center island perfect for entertaining or enjoying casual meals with family. The seamless flow between the kitchen, dining area, and living area makes this space ideal for both everyday living and hosting guests. Upstairs, cathedral ceilings elevate the space and add a touch of grandeur to the second floor. The generous primary suite is your personal retreat, offering a luxurious 5-piece ensuite with a soaker tub, glass-enclosed shower, double vanity, and premium finishes throughout. Step outside and enjoy your own private oasis - a beautifully landscaped yard with an in-ground pool, perfect for summer days spent lounging or entertaining. Surrounded by mature trees and open space, the property offers the tranquillity of country living while still being just a short drive from the shops, restaurants, and amenities of charming Coldwater. Additional features include ample parking, plenty of outdoor space for gardens or recreation, and potential for future expansion or customization. Whether you're looking to escape the city or settle into your forever home, this property offers the best of both worlds: modern living in a peaceful, rural setting. (id:55499)
Century 21 B.j. Roth Realty Ltd. Brokerage
805 - 281 Mutual Street
Toronto (Church-Yonge Corridor), Ontario
*Radio City* August 15th occupancy. Perfect one bedroom corner suite with wrap-around corner window in bedroom! 9Ft ceilings, spacious balcony, lots of windows with west city views offering lots of natural light. Great amenities, 24Hr concierge, visitors parking, gym, two guest suites, media and party room! Stainless steel appliances, fridge, stove, dishwasher, microwave as the photos were taken prior to appliance upgrades. (id:55499)
Sotheby's International Realty Canada
887 Bay Street
Toronto (Bay Street Corridor), Ontario
Located in the Heart of the City. Bright 1 bedroom, 1 bathroom Condo with beautiful hardwood flooring. Kitchen with Breakfast Bar Open to Living Room. Private Balcony off of Living Room. Close to UofT, Women's College Hospital, Wellesley Subway Station, Metro, Loblaws, Shopping & Restaurants. Walk to Eaton Centre, Metropolitan University, Queen's Park. 24-hr Concierge, Gym Party Room & Visitor parking. (id:55499)
Exp Realty
2604 - 55 Charles Street E
Toronto (Church-Yonge Corridor), Ontario
Experience sophisticated city living in this stunning 2-bedroom, 2-bathroom condo, ideally situated just south of Yonge & Bloor. Nestled in one of Toronto's most vibrant neighbourhoods, this suite offers unparalleled access to restaurants, cafes, bars, medical offices, banks, grocery stores, the Eaton Centre, and TTC transit. With Yorkville, the University of Toronto, Toronto Metropolitan University, and the DVP just minutes away, the location is truly unbeatable. Inside, the spacious eat-in kitchen is perfect for casual dining, while the open-concept living space is designed for both comfort and style. The primary bedroom boasts a 3-piece ensuite bath, offering a private retreat, while the second bedroom features a closet and sleek sliding doors, making it a versatile space for a bedroom or home office. Beyond your suite, enjoy an impressive lineup of building amenities, including a rooftop terrace with BBQs, a state-of-the-art fitness center and sauna (virtual cycling studios, boxing, Olympic lifting, yoga, and more), concierge service, Zen lounge, private dining area, media room, pet spa, guest suites, and temperature-controlled parcel storage. The large party room extends to an outdoor landscaped terrace, creating the perfect setting for entertaining. With an almost perfect walk score, this is urban living at its finest. Don't miss your chance to call 55 Charles St E home! (id:55499)
Tfn Realty Inc.
Bsmt - 11 Kelsey Crescent
Barrie (Ardagh), Ontario
Beautifully Renovated 2 bedroom apartment with separate entrance. Bright and spacious with modern finishes, located in a fantastic neighborhood and close to amenities, Highway 400 and Public Transit. This move-in ready unit includes all utilities (Heat, Hydro & Water), 1 parking spot and an ensuite laundry. (id:55499)
Right At Home Realty
54 Equator Crescent
Vaughan (Vellore Village), Ontario
Look no further than this spacious, 1-bedroom basement apartment offering a full kitchen, family room, ensuite laundry, and plenty of storage. Enjoy the comfort of above-grade windows, a large renovated bathroom with a generous glass shower. Conveniently located near Cortellucci Vaughan Hospital, with easy walking distance to Catholic and Public schools, transit options, and a short drive to highways, shopping centers, community facilities, and other amenities. Nestled in a peaceful, family-friendly community, this unit features a separate entrance and includes Internet, Hydro, Gas, Water, and one parking spot on the driveway. Room measurements to be verified by tenant and agent. (id:55499)
Keller Williams Legacies Realty
14 Boiton Street
Richmond Hill, Ontario
Modern Design End Unit Townhouse In Prestigious Richlands Community. Rarely 2- storey Like Semi-Detached Townhouse with Functional 4 Bedrooms. Huge Upgrades From Builder Originally! Main/Upper Levels 9 Feet/Primary 10 Feet Ceiling. Hardwood Floor Throughout with Oak Stairs W/Iron Pickets. Newly Pot Lights Throughout the Main Floor; Large Kitchen Upgrades, Granite Counter Top, Center Island and Stainless Steels Appliances. Electric Build-in Fireplace; Newly added pot filler faucet and backsplash California Shutters Upgrades Throughout. Primary Bedroom 5-Piece Ensuite with Upgrade Counter Top & Frameless Shower Room. (id:55499)
Smart Sold Realty
803 - 3600 Highway 7 Road
Vaughan (Vaughan Corporate Centre), Ontario
This well-designed 1-bedroom + den offers over 620 sq. ft. of functional living space, plus an oversized balcony where you can kick back and get some fresh air. The kitchen's a real stand out-sleek waterfall island, quartz counters, deep double sink, and a pantry with room to spare. You'll appreciate the 9-ft ceilings and the generous primary bedroom with a proper walk-in closet (with organizers already in place). Parking's included, and the building's loaded with extras: concierge, indoor pool, virtual golf, gym, party room, media lounge-the works. It's not about being flashy. It's about feeling at home. And this one? Checks all the boxes. (id:55499)
RE/MAX Premier Inc.
1198 Westmount Avenue
Innisfil (Alcona), Ontario
Welcome to This Stunning Detached Home In a Sought-after Neighborhood of Alcona, Innisfil! It Features 4+2 Bedrooms & 4 Washrooms, Double Car Garage, 6 Parking Spaces, Double Entry Door, Spacious Foyer, 9ft Ceiling (Main floor), Lovely Floors, Open Concept Living-Dining Room with Pot lights, Bright Office W/French Doors, Kitchen W/ Stainless Steel Appliances, Extended Cabinets, Breakfast Bar, Eat-in Area W/O To a Large Fully Fenced Backyard W/New Concrete Patio & Shed, Grand Family Room w/ High Ceiling & Huge Windows, Curved Stairs To Second Floor, Gorgeous Primary Bedroom w/ Walk-in Closet, Ensuite Washroom, & Juliet Balcony Overlooking the Beauty of the Grand Family Room, Enormous Size Bedrooms, Large Finished Basement W/ Recreational Area, 2 Bedrooms & 3pc Bathroom, Exterior Pot Lights, & Beautiful Landscaping. Close To Plazas, Shops, Supermarkets, Schools, Parks, Restaurants, & Beach. (id:55499)
Century 21 People's Choice Realty Inc.
1011 - 2545 Simcoe Street N
Oshawa (Windfields), Ontario
Welcome to luxurious UC Tower 2 Condo by Tribute Homes.This brand new never lived in 1 bedroom plus den features 2 full washrooms and a large den for home office or nursery. Covered parking and a locker is included with this unit.Walking distance to RIO Can Shopping Centre, Costco, restaurants and more. Close proximity to Ontario Tech University and Durham college with easy access to Hwy 407 and 412. Over 27,000 sq feet of amenity spaces including spinning studio, gym, meditation/yoga room, rooftop BBQ terrace, and elegant party rooms. *For Additional Property Details Click The Brochure Icon Below* (id:55499)
Ici Source Real Asset Services Inc.
102 Cedarcrest Boulevard
Toronto (O'connor-Parkview), Ontario
Welcome to one of the best pockets in East York, tucked in the heart of the Woodbine Gardens Community. A quiet street, walking distance to the Don Valley ravine walking and biking trails. Minutes to downtown (via the DVP). This Solid Brick 2+2 Bedroom with 2 kitchens Bungalow is situated on a HUGE 33' X 110' lot. A PERFECT property for families who want to buy together but not necessarily "Live" together. The basement suite has a separate entrance, the ceilings are high, the windows are above ground and every room is BIG & BRIGHT, just like the upper suite. Both kitchens have lots of cupboards & counter space. The upper kitchen has a B/I wine rack & GAS COOKING. Hardwood flooring and open concept in both suites. Shared laundry room, There is an extra storage room. There is a gas line to the BBQ. Garage has electricity. Upper kitchens water filter is included. TTC buses are steps away, its minutes to the subway. You'll love the convenience of nearby shopping, Danforth boutiques, and local eateries. All this AND... its also just a few minutes to the boardwalk. (id:55499)
Real Estate Homeward
Main - 314 Atlas Avenue
Toronto (Oakwood Village), Ontario
Welcome Home To This Immaculate Bright, Large 3 Bedroom Upper Unit In A Triplex. Updated Kitchen & Bathroom With Modern Finishes. Spacious Living Area With Large Windows For Natural Light. Walk Out to Large Balcony. Lots Of Storage. Access To A Shared Backyard & Garden For A Peaceful Urban Retreat. 1 Dedicated Parking Spot. Separate Heating/Air Conditioning Controls. Perfect Location! Right @ Cedarvale Park, Walking Trails, & Phil White Arena. Steps To TTC. Close To Subway Station, Yorkdale Mall, Hwy 401 & Allen Rd. Walking Distance To Some Of St. Clair's Most Popular Restaurants & Cafes. This Is The One That You Have Been Waiting For! Nothing To Do Except Move-In & Enjoy (id:55499)
Keller Williams Referred Urban Realty
Lower - 314 Atlas Avenue
Toronto (Oakwood Village), Ontario
Welcome Home To This Immaculate Bright, Large 2 Bedroom Lower Level Unit In A Triplex. Freshly Painted For Move-In. Updated Bathroom. Lots Of Kitchen Storage w/2 Large Storage Closets. Separate Heating/Air Conditioning Controls. Perfect Location! Right @ Cedarvale Park. Steps To TTC. Close To Subway Station, Yorkdale Mall, Hwy 401 & Allen Rd. This Is The One That You Have Been Waiting For! Nothing To Do Except Move-In & Enjoy! (id:55499)
Keller Williams Referred Urban Realty
1705 - 11 Yorkville Avenue
Toronto (Annex), Ontario
A WORLD-RENOWNED ADDRESS - the brand new, 11 Yorkville Ave. Where business meets pleasure and luxury meets... well, even more luxury. Step outside and you're in the heart of Yorkville surrounded by designer boutiques, gourmet dining and cultural hotspots. Running errands? With a perfect Walk Score of 100/100, you can practically high-five your barista while running out your door. Need to jet around the city? The Yonge AND Bloor subways are just steps away, whisking you to your next adventure in no time. Look out your window and there it is the iconic Reference Library. A little reminder that 'knowledge is power' but so is a killer place to live. Now, lets talk about this space - over 800 sq ft of pure comfort. A split 2-bedroom 2-bath layout means you get your privacy and so does your guest (or your very lucky roommate). The open-concept living and dining area is a chef's kiss, perfect for entertaining. The kitchen is a showstopper, featuring a sleek island, mini wine fridge and even a built-in ice bucket. Yep, this place was made for cocktail hour. Yorkville has that perfect mix of city energy and neighbourhood charm and this building embodies it all. So, what are you waiting for? Come see it before someone else snags it! *EXTRAS* luxurious amenities - bar, catering kitchen, concierge, fitness studio/gym, piano lounge, wine room, movie theatre, outdoor lounge w/ BBQs, party room, pet spa, infinity pool, sauna, steam rm. Never been lived in. (id:55499)
Bosley Real Estate Ltd.

