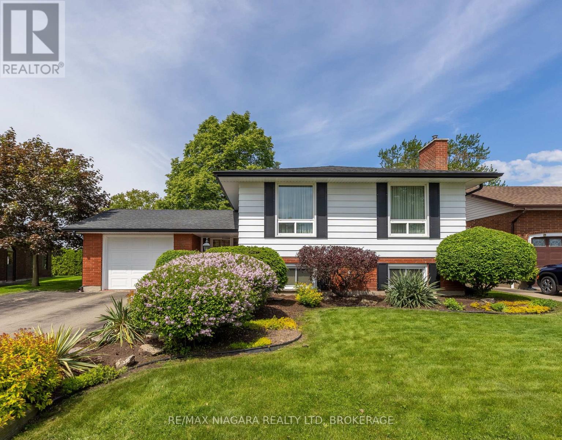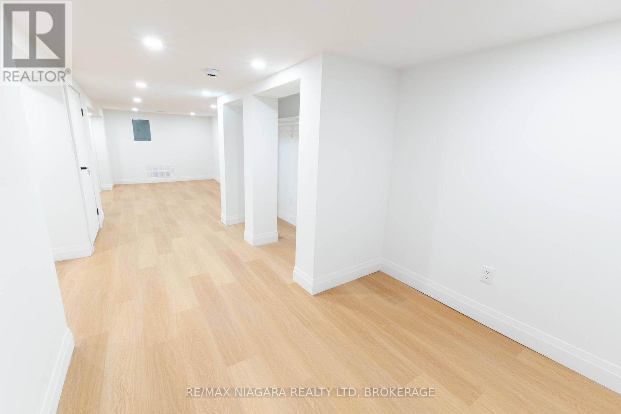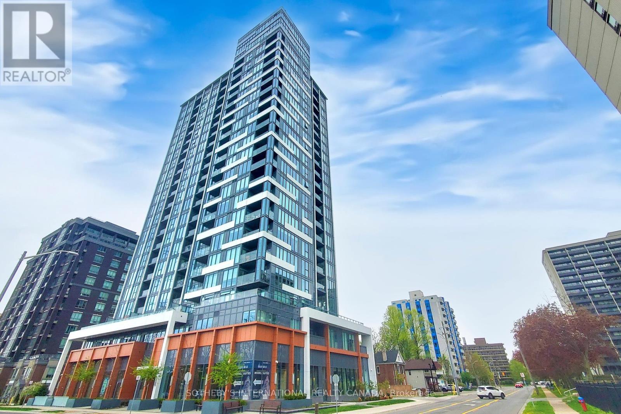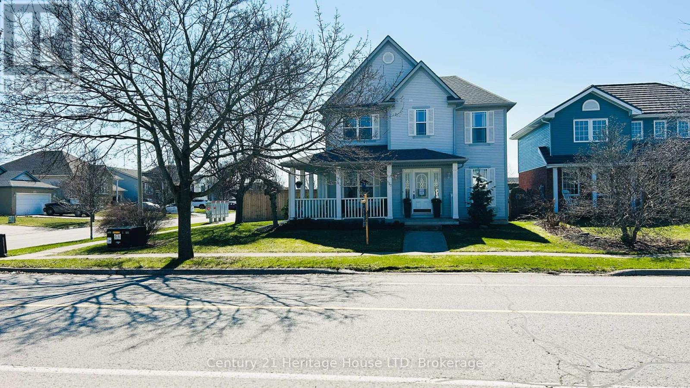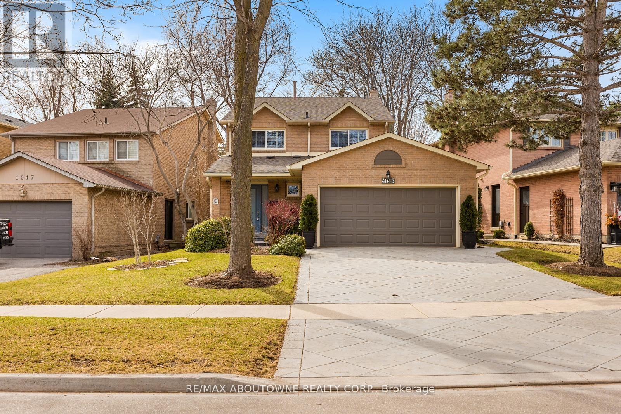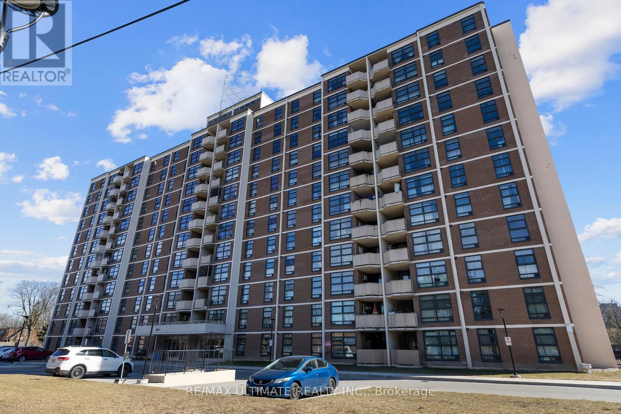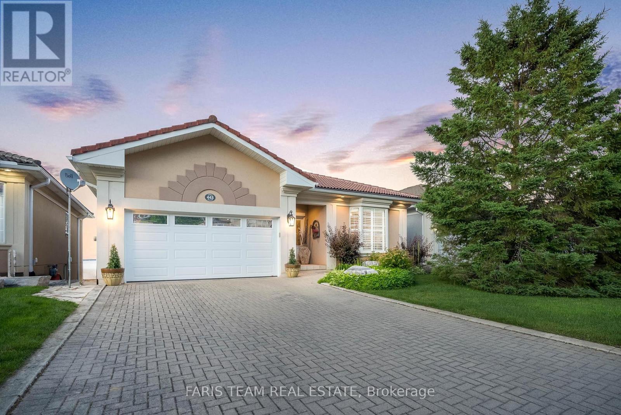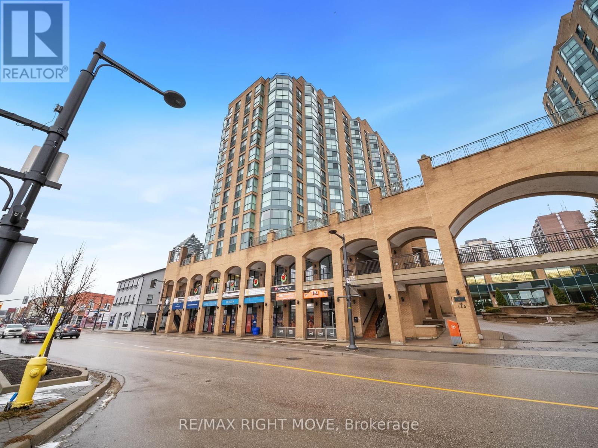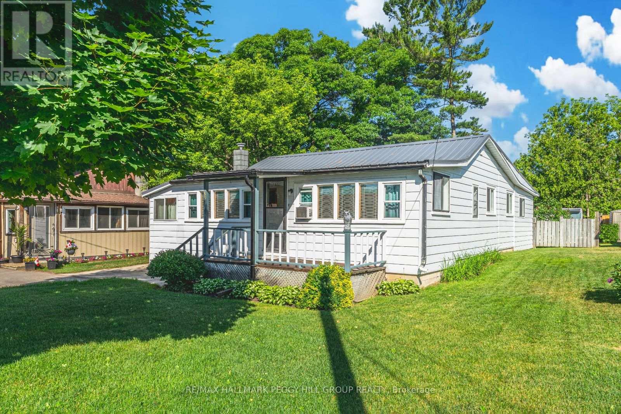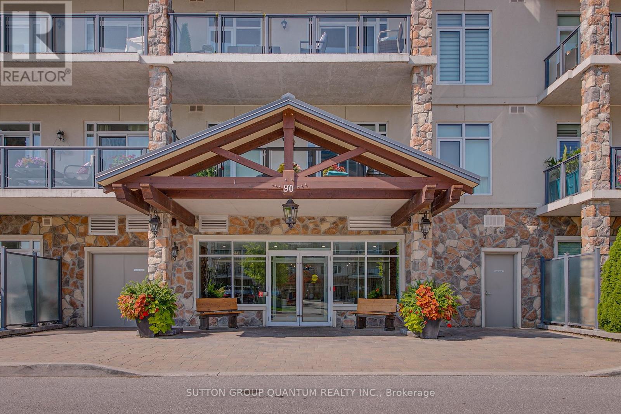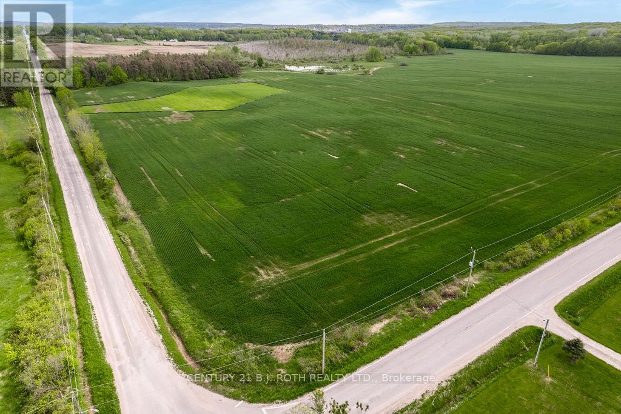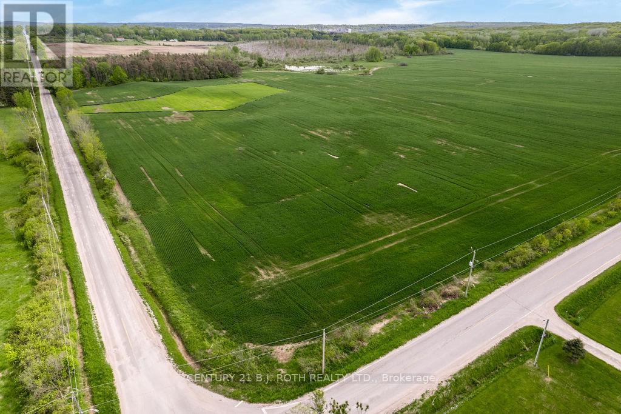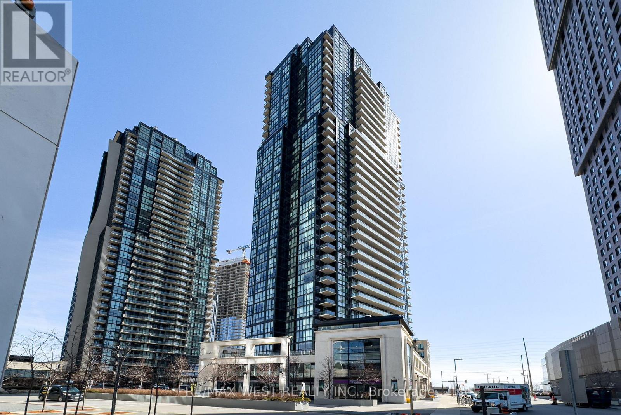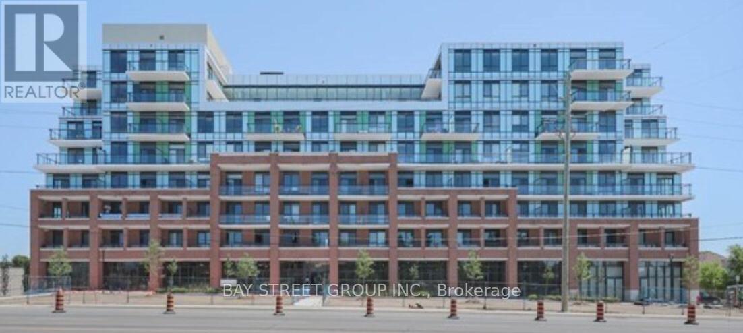82 Westwood Crescent
Welland (Prince Charles), Ontario
Welcome to this well-cared-for raised bungalow, offered for the first time by its original owner. Step into a spacious and welcoming foyer that leads up to an L-shaped living and dining room featuring gleaming hardwood floors, large eat-in kitchen with wood cabinets, Down the hallway, you'll find three bedrooms and a 4-piece main bathroom.The finished lower level features a family-size rec room with a beautiful brick fireplace (with gas insert), oversized windows that fill the space with natural light, a 3-piece bathroom, and a second entrance through the garage offering excellent potential for an in-law suite or income-generating rental unit.Outside, enjoy a private patio area in your mature, tree-lined backyard - a great space for kids to play or for quiet outdoor relaxation. Located in one of Wellands most desirable neighbourhoods, within walking distance to shopping, schools, and amenities, and just minutes from Niagara College. (id:55499)
RE/MAX Niagara Realty Ltd
533 Cannon Street E
Hamilton (Gibson), Ontario
Shows like new! All-inclusive studio apartment offers modern comfort and convenience in a central Hamilton location. Basement apartment with separate entrance. The space offers a stylish 3-piece bathroom with tiled shower, luxury vinyl flooring throughout, recessed lighting, and total privacy. Ideal for a single tenant seeking a clean, low-maintenance living space. Located just steps from public transit, shops, and local amenities. All applicants to submit completed rental application, credit report, employment letter and pay stubs. Immediate occupancy available! (id:55499)
RE/MAX Niagara Realty Ltd
707 - 500 Brock Avenue
Burlington (Brant), Ontario
Welcome To This Stunning Southeast Corner Suite In The Highly Sought-After Illumina Condominiums, Where Contemporary Design Meets Everyday Comfort. Floor-To-Ceiling Windows Throughout Flood The Space With Natural Light And Views Of Lake Ontario, All Just Steps From Burlington's Vibrant Waterfront, Dining, Shops, And Downtown Core. Inside, Upscale Finishes And Over $22,000 In Curated Upgrades (Full List Available) Elevate The Open-Concept Layout. Wide-Plank Flooring Flows Seamlessly Throughout, While The Chef-Inspired Kitchen Impresses With Fisher & Paykel Appliances, Quartz Countertops, Sleek White Cabinetry, And A Striking Waterfall Island With Integrated Storage.The Smart Split Two-Bedroom Design Ensures Optimal Privacy, Flexibility, And Functionality, Ideal For Guests Or A Home Office. The Primary Suite Features Two Custom Wardrobes And An Ensuite Bathroom With A Walk-In Glass Shower. This Suite Is A Rare Blend Of Luxury, Location, And Lifestyle, Perfectly Positioned To Enjoy The Very Best Of Downtown Burlington. **Prime Parking Spot On Level 1 (#4) Near The Garage Door, Equipped With An EV Charger ($7,500 Upgrade) & Storage Locker On Level 1, Ideally Located Near The P1 Elevator** (id:55499)
Sotheby's International Realty Canada
9 - 2895 Hazelton Place
Mississauga (Central Erin Mills), Ontario
Daniel's Built Stacked Town Home. Sought After Location of Gonzaga and John Fraser Schools. Next To Erin Mills Twon Centre, Shopping, Schools, Transportation and Many Other Amenities Right At Your Doorstep. Entrance To Garage From The Home Makes it Very Convenient. Extra Large Balcony. Both Bedrooms Have Own Ensuite Bathrooms & W/I Closet. (id:55499)
Ipro Realty Ltd.
837 Concession Road
Fort Erie (Lakeshore), Ontario
Spacious Two-Story Living: This charming 1,682 sq. ft. home offers the perfect blend of comfort and convenience, with a thoughtfully designed two-story layout and a double car garage. Ideal for growing families or those seeking extra space to entertain! 3 bedrooms, 2 bathrooms, large eat in kitchen. Basement with finished family room. Private rear yard with large deck, gazebo, above ground pool, hot tub and garden shed. Newer roof, gutter guards. Close to the lake, friendship trail, shopping and QEW. (id:55499)
Century 21 Heritage House Ltd
4043 Trapper Crescent
Mississauga (Erin Mills), Ontario
Spacious, One of a kind in the Sawmill Valley beautiful Community, ready to move in. Quiet Crescent perfect for growing families. This 4 bedroom home on a deep lot featuring mature trees, lush shrubs, and vibrant blooms like roses, lilac, and Rose of Sharon, offering a serene, with exceptional privacy. The exterior boasts a river rock walkway to the side entrance, a double-car garage, and a patterned concrete 4 car drive-way. Inside, the spacious living room offers an 8-foot sliding door opening to a deck with a pergola. The family room impresses wood parquet flooring, and a cozy wood-burning fireplace. The chef-style newer kitchen, complete with new quartz countertop, ceramic flooring and high-end smudge proof appliances is perfect for culinary enthusiasts. The finished basement includes a large recreation room, additional bedroom, 3-piece bathroom, laundry area, and cantina. Upgrades include front door, windows, a renovated ensuite, R50 attic insulation, and a Beam central vacuum and two sliding doors to the backyard . The backyard features a patterned concrete patio, vegetable garden, and storage shed perfect for outdoor living. Minutes to 403, 407, 401, QEW, South Common Mall, Erin Mills Town Centre, Square One, Stores, UTM Etc. (id:55499)
RE/MAX Aboutowne Realty Corp.
011 - 63 Scarlett Road
Toronto (Rockcliffe-Smythe), Ontario
Now Available To Move Right In This 1 Bedroom Ground Floor Unit Located In The Desirable Community Of Rockcliffe In A Newly Built 6-Plex Building. Modern Kitchen With Stainless Steel Appliances, Stone Countertop + Backsplash & Laminate Flooring. TTC Close By, Short Ride To Shops And Restaurants. Surrounded By Parks, Ravines & Running Trails. Just Move In & Enjoy! (id:55499)
RE/MAX Millennium Real Estate
28 Peterson Drive
Toronto (Humbermede), Ontario
Welcome to 28 Peterson Drive! This clean, bright semi detached home is located on a quiet tree lined street in a family friendly neighborhood. This home boasts 4 plus 1 bedrooms, main floor laundry, an updated spacious kitchen, and a fenced in private back yard. Natural light flows into the home with large windows throughout. With an in-law suite already built, it is perfect for large families! Steps away from the beautiful Bluehaven park which features access to excellent Humber River trails and fun nature walks! A 10 min walk to sports, swimming and children's programs at the Gord and Irene Risk Community Centre! This home is close to major highways and has several transit options. With tons of amenities, shops and restaurants near by, this neighborhood has it all! (id:55499)
Royal LePage Terrequity Realty
403 Greenlees Circle
Milton (Cl Clarke), Ontario
Step into this stunning 4-bedroom home, perfectly situated on a premium lot that backs onto serene greenspace. This beauty has extensive upgrades, including elegant granite countertops, soaring 9ft ceilings, and a cozy gas fireplace that adds warmth and charm. The main floor boasts a large eat-in kitchen, complete with sleek stainless steel appliances and a stylish ceramic backsplash. Upstairs, you'll find 4 spacious bedrooms and 3 full baths, providing ample space for comfort and relaxation. The property also features a fully finished basement with 2 additional bedrooms, and a complete Bathroom with a bathtub, shower, kitchen, and living area, ensuring extra space for guests or family. The double garage provides plenty of room for your vehicles and storage needs. Conveniently located just minutes from the GO Train, Highway 401, parks, schools, and shopping, this home offers the perfect blend of luxury and accessibility. The backyard is beautifully interlocked, creating an inviting outdoor space. Don't miss out on this exceptional property! (id:55499)
RE/MAX Excellence Real Estate
817 - 1787 St. Clair Avenue W
Toronto (Weston-Pellam Park), Ontario
Bright corner Unit** Luxury Living At Its Finest. Introducing Scout Condos: Brand New 2 Bed, 2 Full Bath, Parking And Locker, With Private Balcony. Floor To Ceiling Windows. Beautiful Modern Finishes. Custom-Styled Kitchen Cabinetry. Chefs Kitchen With A Quartz Countertop And Glass Backsplash. Large Custom Kitchen Island. Stainless Steel Appliances. Amenities ,Gym, Rooftop Lounge, Party Rooms & More. Step Out The Door To The St Clair Street Car, Junction Neighborhood Surrounded By Shopping/Restaurants! Mins Away From Stockyards Village! Enjoy the charming mix of local mom and pop shops, eateries, independent breweries and cafes that surround this community. Conveniently within walking distance to Stockyards Village, and the 512 TTC line that takes you straight to St Clair and St Clair West subway stations. Plus a new smart track station. Fitness Room, Yoga Room, Main level And Exterior Roof Top Outdoor Lounge And Games Room, and a Family/Children's Play Room, Crafts Room, and Doggy Wash Station. (id:55499)
Sutton Group-Admiral Realty Inc.
606 - 345 Driftwood Avenue
Toronto (Black Creek), Ontario
Charming 2-Bedroom Condo Perfect for First-Time Buyers or Downsizers! Welcome to this bright and spacious 2-bedroom, 1-bathroom condo, offering a fantastic opportunity to create your dream home! Ideal for first-time buyers or those looking to downsize, this unit features a functional layout with generous living space and tons of potential. Close to Proximity to York University, Elementary Schools, Community Center, Plaza, Library. Minutes to Highways, Hospitals, Upcoming Finch LRT Line!! Just waiting for your personal touch - dont miss out on this great opportunity! (id:55499)
RE/MAX Ultimate Realty Inc.
443 Aberdeen Boulevard
Midland, Ontario
Top 5 Reasons You Will Love This Home: 1) Own this incredible home settled by the edge of the water with a lovely boardwalk trail and 50' of waterfrontage with an included removable aluminum dock 2) Enjoy being located in the most prestigious neighbourhood in Midland at an obtainable price point 3) Added benefit of bungalow living with all principal rooms on one level and an integrated, seamless layout, ideal for entertaining with ease 4) Several upgrades, including the furnace, water heater, and central air conditioner replaced in 2021, newer ventilation and insulation in the roof (2023), a new sliding door (2016), a Spanish concrete-tile roof, central vac, custom three-sided fireplace in the living room, new water softer and filtration system (2020), and over $50,000 of professional landscaping 5) Fully finished basement hosting an extra bedroom, bathroom, and a versatile landing or office nook. 1,490 above grade sq.ft. plus a finished basement. Visit our website for more detailed information. (id:55499)
Faris Team Real Estate
Faris Team Real Estate Brokerage
1103 - 140 Dunlop Street E
Barrie (City Centre), Ontario
Welcome to effortless downtown living in this beautifully bright 1-bedroom, 1-bathroom condo, offering approx. 690 sqft of modern comfort. Large windows bathe the space in natural light while showcasing breathtaking views of Lake Simcoe and the city skyline. The open-concept layout seamlessly connects the kitchen to the living and dining areas, creating a perfect flow for both everyday living and entertaining. The spacious primary bedroom offers a relaxing retreat with direct access to a stylish 4-piece bathroom. Enjoy top-tier amenities, including a gym, pool, party room, and underground parking, with utilities conveniently included in the maintenance fee. Steps from the waterfront, trails, restaurants, and shopping, this condo is the perfect blend of style, convenience, and an unbeatable location. (id:55499)
RE/MAX Right Move
304 Old Mosley Street
Wasaga Beach, Ontario
SUN, SAND & ENDLESS POSSIBILITIES AT THIS COZY BUNGALOW JUST STEPS FROM THE BEACH! Imagine starting your day with a barefoot stroll to the sandy shores of Beaches 2 and 3, just a short walk from your doorstep. Whether it's your weekend getaway or your full-time beach-town escape, 304 Old Mosley Street delivers the kind of lifestyle that makes summer feel endless. Tucked into a quiet, low-traffic pocket of Wasaga Beach, this charming cottage or home is the perfect place to slow down, soak up the sun, and make lasting memories with family and friends. The fenced backyard is ready for lawn games, lazy afternoons under the trees, or late-night stories around the fire pit. A charming exterior welcomes you with its cheerful curb appeal and inviting front porch - perfect for morning coffee or evening chats. Step inside to a cozy interior that's been lovingly maintained, featuring a spacious front foyer perfect for board games on rainy days, a home office, or an extra lounge space. The galley-style kitchen features a classic layout with wood-look counters, a pass-through window, and ample potential to make it your own. With three bedrooms, a metal roof for peace of mind, and a garden shed for storing all your beach gear, this property is a rare opportunity to enjoy the best of Wasaga Beach living - whether you refresh it as-is or dream up something new! (id:55499)
RE/MAX Hallmark Peggy Hill Group Realty
301 - 90 Orchard Point Road
Orillia, Ontario
Discover Resort-Style living and enjoy the wonderful lifestyle at Orchard Point Harbour! Welcome to this stunning, bright and spacious one-bedroom plus den offering sunshine all afternoon and stunning sunsets! This lovely home features hardwood flooring throughout, crown moulding, a versatile den, a primary bedroom featuring beautiful lake views of Lake Simcoe, a walk-out to a large, oversized balcony with a gas hookup, a spacious and welcoming entryway, and underground parking. Enjoy retreat-style amenities, such as, an outdoor pool, hot tub, gym, yoga room, rooftop patio, party room, guest suites, library, billiards room, theatre room, boat slips (rental), a community dock, & more! Just minutes to shopping, restaurants, parks, rec center, and entertainment. This home perfectly blends luxury and convenience! (id:55499)
Sutton Group Quantum Realty Inc.
1511 Tay Point Road
Penetanguishene, Ontario
Welcome to one of four fully cleared, level estate lots offering 1.78 acres of prime land at the corner of Curry and Tay Point Road. Enjoy expansive views of rolling farmland, county forest, and unforgettable sunsets all within a peaceful, natural setting. Located in the desirable Midland Point area, this lot offers direct access to nearby walking and biking trails leading to Tom McCullough Waterfront Park and Portage Park. Just a 5-minute drive to the waterfront communities of Midland and Penetanguishene, where you'll find vibrant downtowns, local marinas, charming shops, and restaurants. Penetanguishene and Midland are known for their rich histories, scenic shorelines on Georgian Bay, and welcoming small-town atmospheres. With access to recreational trails, a lively arts and culture scene, and the breathtaking 30,000 Islands, this location offers an exceptional lifestyle. Build your dream home and enjoy the serenity of country living without the upkeep of a working farm. (id:55499)
Century 21 B.j. Roth Realty Ltd.
1499 Tay Point Road
Penetanguishene, Ontario
Welcome to one of four fully cleared, level estate lots offering 1.78 acres of prime land at the corner of Curry and Tay Point Road. Enjoy expansive views of rolling farmland, county forest, and unforgettable sunsets all within a peaceful, natural setting. Located in the desirable Midland Point area, this lot offers direct access to nearby walking and biking trails leading to Tom McCullough Waterfront Park and Portage Park. Just a 5-minute drive to the waterfront communities of Midland and Penetanguishene, where you'll find vibrant downtowns, local marinas, charming shops, and restaurants. Penetanguishene and Midland are known for their rich histories, scenic shorelines on Georgian Bay, and welcoming small-town atmospheres. With access to recreational trails, a lively arts and culture scene, and the breathtaking 30,000 Islands, this location offers an exceptional lifestyle. Build your dream home and enjoy the serenity of country living without the upkeep of a working farm. (id:55499)
Century 21 B.j. Roth Realty Ltd.
207 - 8 Culinary Lane
Barrie (Innis-Shore), Ontario
Bistro 6 Condo -2 Bedroom Condoin Barrie.....Welcome to this bright and spacious 2 bedroom condo located in the sought-after Bistro 6 Community in Barrie! Perfectly designed for modern living, this unit offers a generous layout with plenty of natural light. The open-concept living and dining area provides ample space for both relaxation and entertaining.The well-sized bedrooms features large windows, offering a serene retreat. The contemporary kitchen is fully equipped with sleek appliances and ample cabinetry for all your culinary needs.Enjoy the convenience of in-suite laundry, private parking, and more. Located close to all of Barrie's best attractions, including shops, restaurants, parks, and the waterfront, this condo offers the perfect blend of comfort and convenience. Dont miss your chance to call this beautiful, move-in ready space your new home! (id:55499)
Royal LePage First Contact Realty
3 - 207 Main Street
Wasaga Beach, Ontario
Commercial unit available at 207 Main Street. The unit is approximately 660 sqft. The rent is all inclusive which covers heat, hydro, taxes, water and sewers. The unit is beside Stonebridge plaza and on the transit route (id:55499)
Cityscape Real Estate Ltd.
13 Hills Thistle Drive
Wasaga Beach, Ontario
Situated in the heart of Georgian Sand Wasaga Beach! This two-storey, very well-maintained house boasts finely crafted design with 9' ceilings on the main floor and a very spacious living room filled with natural light. Open-concept custom-designed kitchen with center island and quartz countertops, generous-sized bedrooms, master bedroom with 4-piece ensuite and walk-in closet, second-floor laundry, and 3 total washrooms on the second floor including a Jack and Jill bathroom. No sidewalk, double garage, double driveway, and entrance to the house from the garage. Just few minutes away from the longest freshwater beach and summer leisure activities. Minutes from downtown Wasaga amenities: shopping, banks, Walmart, LCBO, restaurants, casino, and more. A brief drive to Blue Mountain ski hills. (id:55499)
Homelife Galaxy Real Estate Ltd.
2605 - 2910 Highway 7 W
Vaughan (Concord), Ontario
Welcome to Expo Tower 2 where luxury meets convenience! One of the Best Floor Plans in The Building, located on the 26th Floor! This unit features a comfortable 1+1 Bedroom layout, two bathrooms, and a spacious open balcony measuring 180 Sq. Ft. Additionally one Parking space and storage Locker are included. Enjoy a bright & airy open-concept design with 9-foot ceilings, floor-to-ceiling windows, black-out blinds, and laminate flooring throughout. The living area includes a custom home entertainment wall-to-wall unit. The large master bedroom comes with a private ensuite bathroom and a walk-in closet. The Den is perfect for a home office. The modern kitchen is equipped with a breakfast bar, Quartz countertops, matching backsplash, and stainless steel appliances. Builder upgrades consist of kitchen sink and faucet, flooring tile in the kitchen and laundry, Foyer cabinetry -upgraded to two cabinets with storage organizers, and kitchen cabinetry extended height (taller) uppers. This unit has recently been professionally painted, and cleaned making it Move-in Ready! Some of the listing pictures have been virtually staged. The Building offers excellent amenities, including a 24 Concierge, a heated indoor swimming pool, saunas, gym, yoga studio, Kids playroom, party room, guest suite, and visitor parking. There is a pharmacy, a variety store, and other shops, all conveniently located on the main floor. Situated in the heart of the Vaughan Metropolitan Centre, this property is just steps away from VIVA/TTC and Subway station providing easy access to downtown Toronto. It is also in close proximity to Highways 400 & 407. Nearby attractions include Vaughan Mills Mall, local shops, restaurants, entertainment options, Canada's Wonderland, Cortellucci Hospital and Much More! (id:55499)
RE/MAX West Realty Inc.
54 Tiffany Crescent
Markham (Milliken Mills West), Ontario
Welcome to 54 Tiffany Crescent, a spacious 3+2 bedroom, 4-bathroom family home on a quiet, tree-lined street in Markham's desirable Milliken Mills East. This full-home lease offers over 2,000 sq. ft. of well-maintained living space, including a finished basement with two large bedrooms ideal for extended families or work-from-home setups. The main floor features hardwood flooring, a bright living/dining area, and a cozy family room with a fireplace. The eat-in kitchen offers a walkout to a private backyard with unobstructed views of the school field no rear neighbours! Upstairs, the spacious layout continues with three bedrooms, including a primary suite with a 3-piece ensuite. Enjoy a private double driveway, attached garage, and 4-car parking. Ensuite laundry included for your convenience. Located just minutes from Pacific Mall, Market Village, Markville Mall, and major highways (404 & 407), this home is perfectly situated for families and commuters alike. Top nearby schools include Milliken Mills High School (IB Program), Aldergrove Public School, and St. Benedict Catholic Elementary School. Parks, community centres, groceries, and restaurants are all close by. Fridge, stove, washer, dryer, and window coverings included. Tenant to pay all utilities except hot water heater rental (included by landlord). A fantastic opportunity to lease a solid, spacious home in one of Markham's most vibrant and connected communities. (id:55499)
RE/MAX Prime Properties
512 - 11611 Yonge Street
Richmond Hill (Jefferson), Ontario
Client Remarks**Sunny Southern Exposure** Modern Luxury 8 Story Low Rise Boutique Condo On Yonge, Minutes Away From Richmond Hill High School. Spacious Open Concept 1 Bed+Den, Large Den Can Be 2nd Bedroom. Living Room & Dinning Room With Sunny Southern Exposure. Gorgeous And Unobstructed View From All Main Rooms. 9' Smooth Ceilings For Bed Room And Living Room & Dinning Room, Large Breakfast Bar/Counter, Top Quality Wood Flooring. (id:55499)
Bay Street Group Inc.
29 Pinewood Drive
Vaughan (Crestwood-Springfarm-Yorkhill), Ontario
Discover the perfect home nestled in one of the most desirable neighbourhoods in Vaughan that is perfect for family and entertaining. This one-of-a-kind custom built home showcases luxury, functionality and a 2935 sq ft spacious layout. This home offers ample amount of natural sunlight due to the skylight that filters sunshine throughout the space. 29 Pinewood is equipped with a full Laundry-room/mud-room including an entrance from the garage and storage cabinets that was renovated in 2024, an amazing separate family room & cozy gas fireplace that looks out into the backyard. The renovated kitchen offers stainless steel appliances, granite counter tops and a walk out to the backyard awaiting summertime gatherings under the large gazebo and freshly laid grass. Custom interlock driveway. Primary bedroom with 5 piece ensuite that was renovated in 2023 and second bedroom with a 4 piece ensuite. Large rec room in the finished basement that includes a bar, separate entrance, bedroom and a 3 piece bathroom. (id:55499)
Right At Home Realty

