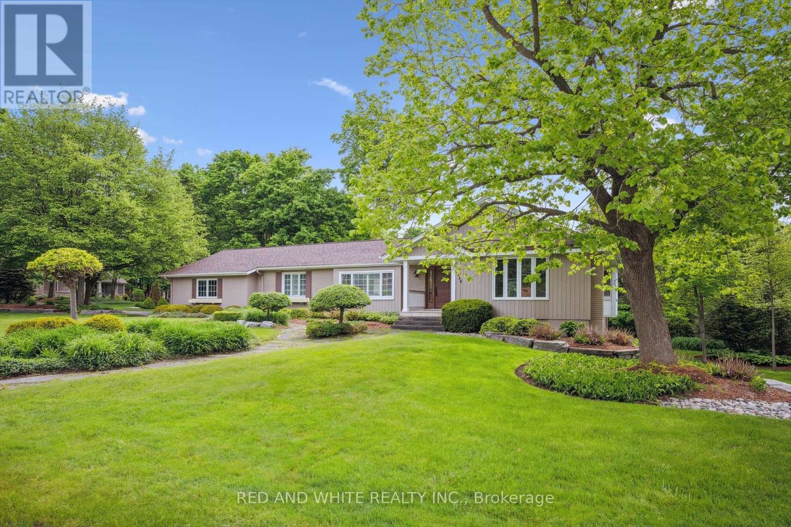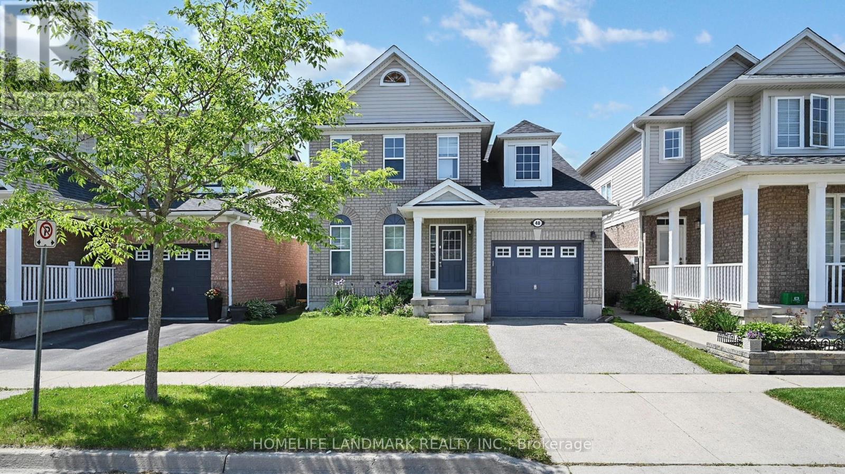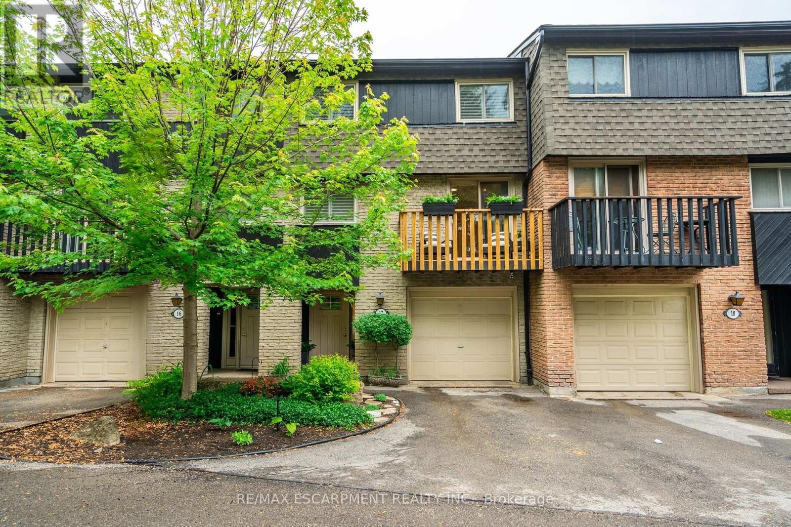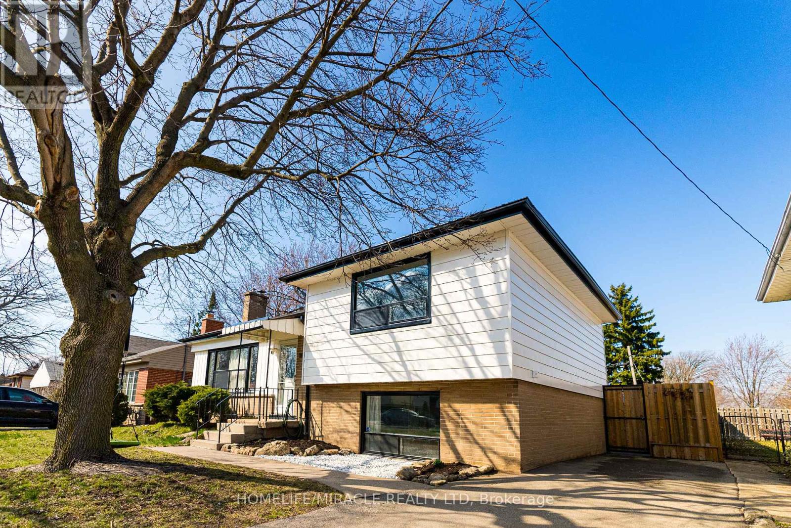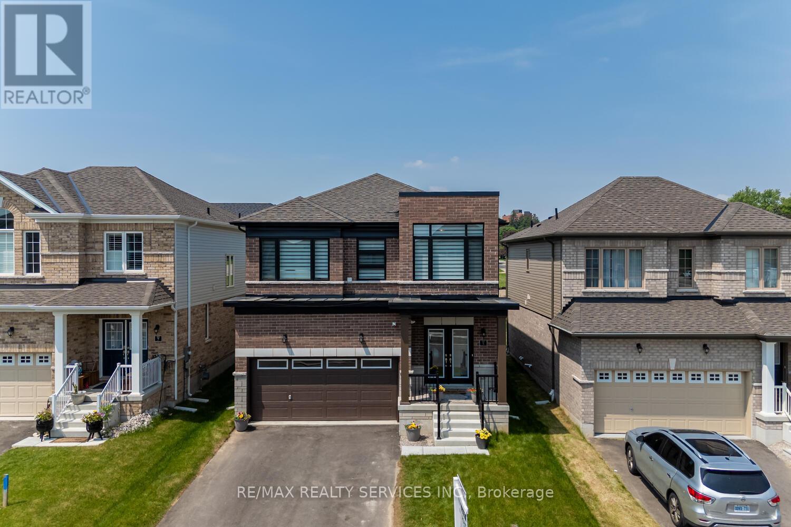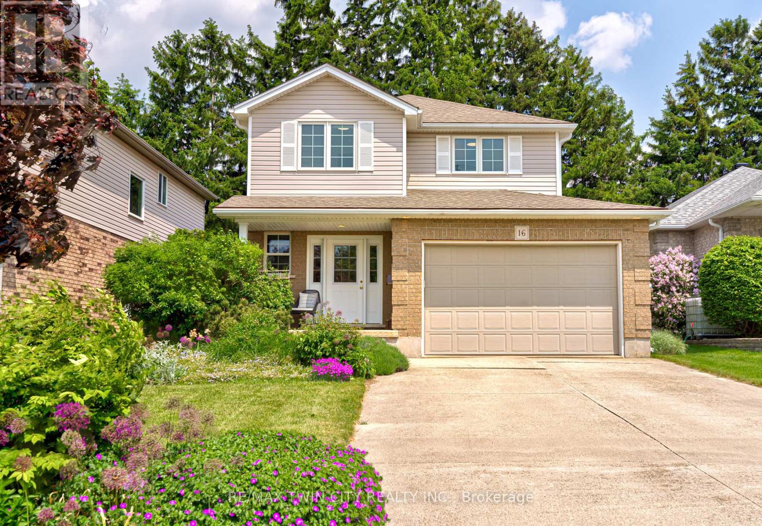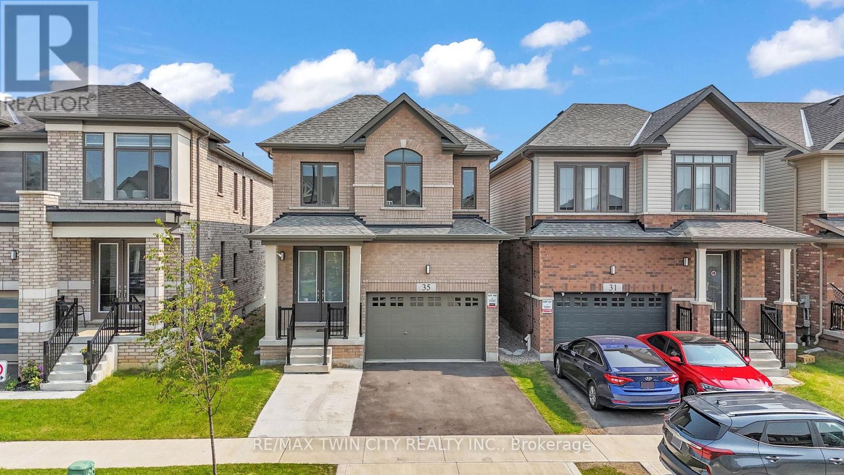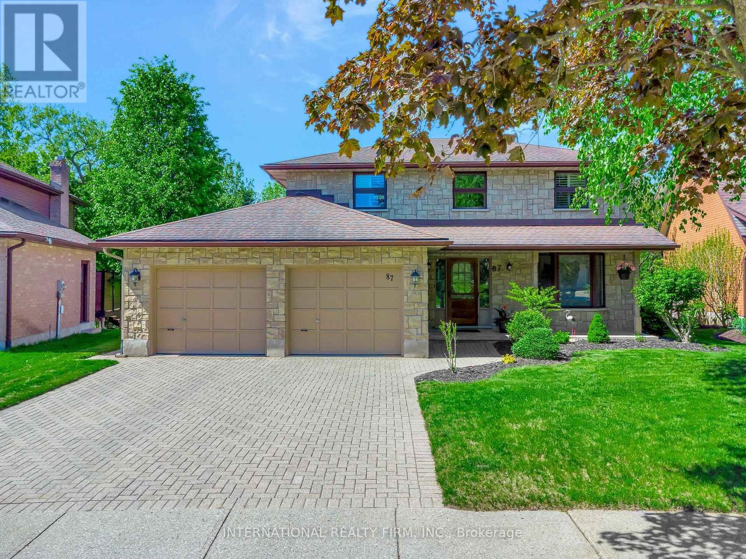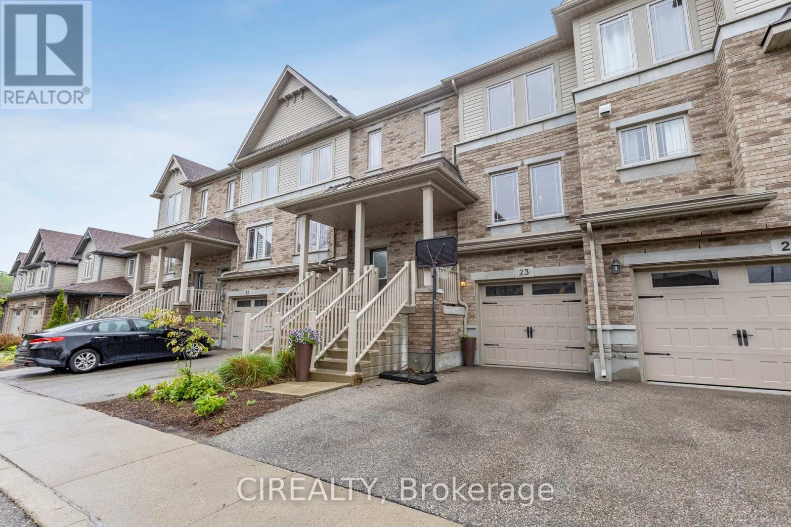385 Limeridge Road E
Hamilton (Bruleville), Ontario
Presenting a rare opportunity to reside in an exclusive, premier mountain location in Hamilton. This executive semi-detached home, meticulously constructed by the award-winning Spallacci Homes, exudes luxury and quality. Just steps away from Limeridge Mall, this small enclave offers unparalleled convenience and prestige. This stunning Lotus model is 1,450 sq. ft. three-bedroom home and features 9 ft. ceilings and an exquisite upgrade package showcasing top-tier craftsmanship and materials that Spallacci Homes is renowned for. (id:55499)
RE/MAX Escarpment Realty Inc.
6 Ramona Court
Guelph (Victoria North), Ontario
Welcoming you to 6 Ramona Court in Guelph, this delightful family residence presents an ideal fusion of comfort, practicality, and investment potential. Situated on a tranquil cul-de-sac within a peaceful neighborhood, this meticulously maintained home features on the upper lever three generously sized bedrooms,an open-concept living area, perfect for entertaining guests, alongside a modern kitchen equipped with updated appliances, elegant countertops, a functional island, and a cozy dinette area.Furthermore, the property includes a legal basement apartment with two bedrooms, representing a significant opportunity for rental income or providing private accommodation for extended family. This self-contained apartment is bright and inviting, complete with its own kitchen and living area, ensuring both comfort and independence.The exterior of the home features a fenced backyard with a spacious deck, creating an excellent environment for relaxation and outdoor gatherings. A carport offers protection for your vehicle, and a shed provides supplementary storage. Conveniently located moments away from local schools, parks, and shopping amenities.This property represents a rare opportunity, whether you seek a spacious family home or an investment with rental prospects. (id:55499)
RE/MAX Real Estate Centre Inc.
6 Ramona Court
Guelph (Victoria North), Ontario
Welcoming you to 6 Ramona Court in Guelph, this delightful family residence presents an ideal fusion of comfort, practicality, and investment potential. Situated on a tranquil cul-de-sac within a peaceful neighborhood, this meticulously maintained home features on the upper lever three generously sized bedrooms,an open-concept living area, perfect for entertaining guests, alongside a modern kitchen equipped with updated appliances, elegant countertops, a functional island, and a cozy dinette area.Furthermore, the property includes a legal basement apartment with two bedrooms, representing a significant opportunity for rental income or providing private accommodation for extended family. This self-contained apartment is bright and inviting, complete with its own kitchen and living area, ensuring both comfort and independence.The exterior of the home features a fenced backyard with a spacious deck, creating an excellent environment for relaxation and outdoor gatherings. A carport offers protection for your vehicle, and a shed provides supplementary storage. Conveniently located moments away from local schools, parks, and shopping amenities.This property represents a rare opportunity, whether you seek a spacious family home or an investment with rental prospects. (id:55499)
RE/MAX Real Estate Centre Inc.
536 Oxbow Road
Waterloo, Ontario
Park-Like Luxury - on almost a Half-Acre lot in One of Waterloos Most Desired Neighbourhoods! If you've been waiting for that special home the one with space, privacy, curb appeal, and a truly unbeatable location this is it. Nestled on a gorgeous corner lot, with just under half an acre, in Colonial Acres, this beautifully maintained home offers nearly 4,000 sq ft of bright, open living space in one of Waterloos most prestigious communities. This homes stunning curb appeal makes a lasting impression. Theres Lots of room for parking with an extra-long driveway and oversized double garage. Inside, youll find sun-filled rooms, rich hardwood flooring, heated ensuite floor, and a fantastic layout. The gourmet kitchen is the heart of the home, designed for both everyday cooking and entertaining. Youll love the flow into the family room and the four-season sunroom, which brings the outdoors in, with natural light and views of the lush, private yard. Boasting three fireplaces throughout the home, adding warmth and character. Whether youre curling up with a book, hosting a dinner party, or just relaxing, this home delivers comfort in style. The landscaped backyard feels like your own private retreat quiet, secluded, and beautifully maintained. There's a large deck perfect for summer BBQs in the sun. Surrounded by nature, yet just minutes from top schools, shopping, restaurants, and the St. Jacobs Farmers Market. Originally built as a three-bedroom home, the layout was modified for more flexible living, but can easily be converted back if desired a perfect fit for growing families, downsizers, or anyone needing versatile space. Imagine living in a neighbourhood where pride of ownership is obvious, and surrounded by like-minded neighbours who value peace, privacy, and a strong sense of community. This home offers a rare blend of space, style, and location. *Note: Some Images have been digitally altered /virtual staging has been used in some photos. (id:55499)
Red And White Realty Inc.
48 Redstart Drive
Cambridge, Ontario
Welcome to 48 Redstarts Dr, located in a highly sought-after North Galt. Carpet-free 3 bedrooms and 2 bathrooms - This beautifully maintained DETACHED HOME offers the ideal blend of comfort, style, and unbeatable convenience. Spacious open concept main floor, oversized patio door that maximize natural light throughout. Kitchen equipped with quartz countertop and backsplash. Three decent-sized bedrooms on the second floor all have extra-large windows, very bright. Master bedroom equipped with walk-in closet. The unfinished basement has a well-designed layout with an open and airy feel. It includes a rough-in for a washroom and can be easily transformed into a bedroom, office, gym, or home theater according to your needs. Fully fenced backyard w/deck, ideal for enjoying outdoor activities, gardening, or hosting gatherings with friends and family. The driveway can be expanded to 2 cars park. 1 MINUTES TO HWY 401, moments away from schools, shopping center, restaurants and all other amenities. (id:55499)
Homelife Landmark Realty Inc.
17 - 1967 Main Street W
Hamilton (Ainslie Wood), Ontario
Finding 'the one' can be tough. But when a place like this pops up? It's magic! Unit #17 is where comfort meets cool, with just the right mix of style, space, and finally, we made it energy. Here are the TOP 5 things were obsessed with, and why you will be too... 1) Over 1,700 sqft of fully renovated space without breaking the bank. Clean lines, smart finishes, and effortless style. Its that rare mix of quality and affordability, and it shows... 2) This home backs onto nobody. Yep - zero rear neighbours. Just you, your coffee, and peaceful, tree-lined tranquility. Its like hitting the mute button on the world... 3) Three generous bedrooms PLUS a dedicated main floor office means room for you, your work-from-home setup, guests, or even that yoga mat you've been meaning to roll out. Its functional AND flexible... 4) The fireplace in the living room anchors the whole vibe. With its large windows and high ceilings, its the kind of space that makes you want to cancel plans, stay in, and watch back-to-back episodes in your comfies... 5) Tucked away at the foot of the Ancaster hill and minutes from Main St West and the heart of Dundas, youre close to nature AND killer patios. Yes, some of the best local breweries are just a short walk or bike ride away - cheers to that. 1967 Main Street West #17 isnt just a home - its your grown-up glow-up. Whether youre upsizing from a condo, buying your first place, or just done with downtown chaos, this is where your next chapter begins. This is 'the one' - let's go. (id:55499)
RE/MAX Escarpment Realty Inc.
1600 Noah Bend
London North (North I), Ontario
Welcome to this stunning detached home offering 4 spacious bedrooms and 3 modern bathrooms, boasting approximately 2,360 sq. ft. of living space. Situated on a premium 36 x 106 ft. lot with a double car garage, this home is designed for both style and functionality. Featuring elegant hardwood flooring and tile on the main floor, a sleek quartz countertop in the kitchen, and oak staircase leading to both the second floor and the basement. The second floor offers hardwood flooring in the hallway, cozy carpeting in the bedrooms, and tiled bathrooms for a clean, polished finish. Enjoy seamless indoor-outdoor living with access to the deck through a large sliding door off the main floor. The legal walkup basement offers excellent potential for future rental income or extended family living. Conveniently located close to all amenities including schools, parks, shopping, and transit. (id:55499)
RE/MAX Real Estate Centre Inc.
4 Bankfield Crescent
Hamilton (Stoney Creek), Ontario
Stunning Fully Renovated 4-Bedroom Home with In-Law Suite in Prime Location! Welcome to 4 Bankfield a beautifully updated 4-bedroom, 3.5-bathroom home featuring a modern open-concept layout, brand-new deck, and a self-contained in-law suite with a private entrance, perfect for multigenerational living or guest accommodations. Enjoy premium finishes throughout, spacious bedrooms, and stylish bathrooms. Located next to Cline Park and just minutes from top-rated schools, shops, restaurants, and other amenities, this home offers the perfect blend of comfort, convenience, and flexibility. Move-in ready and beautifully finished from top to bottom! (id:55499)
RE/MAX Escarpment Realty Inc.
21 Meander Close
Hamilton (Carlisle), Ontario
A Turnkey Masterpiece in the Heart of Carlisle! Welcome to this beautifully reimagined modern farmhouse, perfectly situated on a quiet court in the sought-after Carlisle community. This fully renovated residence offers an exceptional blend of luxury, style, and comfort-designed for the discerning buyer seeking a move-in ready home with timeless appeal. From the moment you arrive, the professionally landscaped gardens and striking curb appeal set the tone for what's to come. Inside, discover 6 wide plank engineered hardwood floors and an expansive open-concept layout, ideal for both everyday living and elegant entertaining. The heart of the home is a show-stopping chefs kitchen, featuring an 11-foot centre island, high-end appliances, custom cabinetry, and premium finishes. The kitchen flows seamlessly into a cozy family room with a gas fireplace, bathed in natural light. Completing the main level is a refined living room, a spacious formal dining room, a private office, and a beautifully appointed powder room. Upstairs, the primary suite is a serene retreat with a spa-inspired ensuite that includes double custom vanities, a luxurious soaker tub, and an oversized glass shower. Two additional generous bedrooms and a stylish main bathroom provide comfort and space for family or guests. Every detail of this home has been thoughtfully curated from smooth ceilings, new baseboards, and updated window casings to Nordic-style front windows with simulated divided lights (SDLs), designer light fixtures, and abundant pot lighting throughout. Step outside to your private backyard oasis featuring a sparkling in-ground pool, mature trees, and a cozy fire pit- perfect for summer gatherings and peaceful evenings alike. Ideally located near top-rated schools, parks, trails, shops, the library, golf courses, and major highways, this home truly has it all. There's nothing to do but move in and enjoy! (id:55499)
RE/MAX Escarpment Realty Inc.
20 Tami Court
Kitchener, Ontario
Welcome to 20 Tami Ct, an immaculate 3+2 Bedroom & 3 full Bathrooms Bungalow in a quiet Cul-de-Sac of the sought-after Grand River North area. This Full Brick custom-built home with a great overall layout designed for total functionality and plenty of desirable features will give you an instant vibe of welcoming feel. Large main floor showcasing 3 Bedrooms with an Ensuite + an additional 4 Pc Bath, a well-appointed Kitchen with Granite tops, lovely Family Room with gas Fireplace, Dining, Living Room, and a convenient Laundry.The fully finished Walk-Out Basement with its Separate Entrance, 2 Bedrooms, huge Rec Room with Fireplace and a New full Bathroom its undoubtedly an ideal setup for an In-Law setup or mortgage Helper you will appreciate it more by seeing in-person. A large Utility and Cold room offer plenty of additional storage space with potential to reorganize for an extra bathroom. Also, take advantage of a variety of upgrades: 35 Year Architectural grade shingles (2006), New furnace (2020), 20 x 16 Upper Deck + a Lower Deck & concrete Patio, California shutters throughout, Concrete Driveway, Stainless basement Appliances, Maple hardwood, Luxury Vinyl & Ceramic, additional basement Laundry and more. The parking capacity of the driveway, double car garage, the large finished basement with abundant natural light, and direct basement access also makes the home suitable for multi-generational family use.Total convenience and accessibility by Proximity to: easy access to Waterloo, Cambridge, Guelph & Highway 401, great Schools, Parks, scenic Trails, Grand River, Shopping and Restaurants. Whether youre a growing family, first-time home buyer or an investor seeking a lucrative opportunity, this property offers an attractive package of comfort and potential. Well-kept and regularly maintained home in amazing condition reflecting an evident pride of ownership, don't miss this out! (id:55499)
Peak Realty Ltd.
1013 Brucedale Avenue E
Hamilton (Sherwood), Ontario
Welcome to 1013 Brucedale Ave E, a charming 3-bedroom, 1.5-bath sidesplit in Hamilton's desirable Sherwood neighborhood. This well-maintained home features a bright living room with large windows, a cozy dining area, and a functional kitchen. Upstairs, you'll find two spacious bedrooms and a full bathroom, while the lower side level offers a third bedroom, a rec room, and a convenient 2-piece bath. The basement level adds even more functionality with a laundry area, shower, tools/utility room, and an additional fridge with ice maker ideal for storage, hobbies, or extra prep space. Outside, enjoy a large, fully fenced backyard that's a gardeners dream, complete with a greenhouse for year-round growing and loads of room to relax or entertain. A standout feature is the custom-built steel frame treehouse with aluminum siding, vinyl flooring, and a slide perfect for family fun. With a private driveway and a fantastic location near parks, schools, shopping, Juravinski Hospital, and quick access to the Linc and Red Hill, this home blends space, comfort, and unique features in one of Hamilton Mountains most loved communities. (id:55499)
Homelife/miracle Realty Ltd
5 Heming Street
Brant (Paris), Ontario
Welcome To This Stunning Modern Home In Paris! This 3+1 Bedroom Home Featuring Striking Modern Elevation And A Spacious Double Car Garage. The Main Floor Boasts A Bright, Open-Concept Layout Perfect For Entertaining, Including A Large Dining Area, A Cozy Great Room, And A Chefs Delight Kitchen Equipped With Stainless Steel Appliances And Ample Cabinetry. Upstairs, Unwind In The Expansive Media Room Perfect For Movie Nights Or A Second Lounge. The Luxurious Primary Bedroom Offers Not One, But Two Walk-in Closets And A Spa-Like 4-Piece Ensuite. Two Additional Generously Sized Bedrooms Provide Space For Family Or Guests. Conveniently Located On The Second Floor, The Laundry Room Adds To The Practicality Of This Home. Located In One Of Paris Most Sought-After Communities, This Home Blends Comfort, Functionality, And Style. (id:55499)
RE/MAX Realty Services Inc.
991 Parkview Avenue
Windsor, Ontario
Tremendous Riverside location, backing on to green space! Steps to baseball diamonds, the exciting new Farrow Riverside Miracle Park, groceries, bus route, shopping and so much more! This 3+2bedroom. Ranch has a large covered sitting porch with updated main floor bathroom with new basement finishing! Mostly all vinyl windows. New flooring throughout, freshly painted, new kitchen in the main floor along with new appliances. Separate entrance two bedroom basement apartment for rental potential. Very large back yard potential for laneway and/or garden suite. (id:55499)
RE/MAX Millennium Real Estate
16 Churchill Street
Waterloo, Ontario
THIS IS THE ONE! Welcome to 16 Churchill Street, a 4 Bed, 4 Bath home abundantly offering 2300+ sqft of finished living space and ample 6 Car Parking. Arriving at the property, on the exterior you will appreciate the large private lot, good-sized concrete driveway, mature landscaping, mature trees providing privacy and bird watching, and a back deck with gas hook-up. Heading inside, you are greeted with a large foyer and immaculate, freshly painted interior (2024). The bright living room is open to the large eat-in kitchen, featuring a walk-in pantry, plenty of cabinetry, new quartz countertops, sink & faucet (2023), new dishwasher and range hood (2023) and walkout to the back deck. Heading upstairs, the luxurious primary bedroom is a true retreat complete with a walk-in closet, 5-piece ensuite bathroom, and beautiful views of mature trees. Completing this level are two additional bedrooms and an additional, spacious 4-piece bath. The views from the secondary bedrooms are worth mentioning as one provides a view of sunsets, and the other offers privacy due to the neighbouring home being a bungalow. Heading to the finished basement, you will find a separate entrance, additional 1 bedroom, additional full 3-piece bath, natural gas fireplace and bright family room. The basement offers great in-law suite potential. Additional features of this property include updated lighting (2024), a reverse osmosis system (2023), and owned hot water tank (2022). The prime location of this home cannot be beat with close proximity to walking trails, parks, the University of Waterloo, T & T, Zehrs Complex, and all the amenities the West End has to offer including The Boardwalk, Shoppers Drug Mart Complex, and Costco. Don't miss the virtual tour! (id:55499)
RE/MAX Twin City Realty Inc.
35 Crossmore Crescent
Cambridge, Ontario
One of a Kind in the Neighborhood Welcome to 35 Crossmore Crescent, an immaculate home with nearly $100,000 in upgrades. This rare gem offers 3 bedrooms and 2.5 bathrooms, situated on a premium lot backing onto a $3 million park featuring a splash pad with changerooms, tennis court, basketball court, dog park, kids' playground, and skatepark. All beside a future elementary school. Step through the double doors into a bright foyer with 9 smooth ceilings, upgraded 12x24 porcelain tiles, and 8 tall shaker doors throughout. Walk past the powder room and garage access into your open-concept living space with White Oak hardwood floors and large windows overlooking the park. The custom gourmet kitchen is fully upgraded, featuring quartz countertops with matching backsplash, soft-closing high-gloss cabinets, valance lighting, and top-of-the-line Jenn-Air appliances with a 4-year warranty. Includes a built-in 42 fridge with waterline, 30 microwave/oven combo, 30 drop-in induction cooktop, and integrated hood fan, all with flush cabinet paneling for a sleek, modern look. The oversized island offers a waterfall-edge breakfast bar, undermount sink, central vac rough-in, pull-out garbage/recycling, spice rack, and pot filler combining functionality and style. Host guests in the spacious living and dining area with direct backyard access and a built-in BBQ gas line. The living room is equipped with a TV wall mount and conduit for hidden wiring. Upstairs, enjoy a large laundry room, a primary bedroom with walk-in closet, and a luxurious 4-piece ensuite with quartz countertops, heated tile floors, frameless glass shower, niche, and double sinks. Two additional bedrooms share a beautifully finished main bathroom, with no detail missed. The unfinished basement includes a 200 Amp electrical panel with surge protection, cold storage, and a 3-piece rough-in. This home blends premium finishes, thoughtful upgrades, and a location thats hard to beat. A must-see. (id:55499)
RE/MAX Twin City Realty Inc.
6 - 405 Kingscourt Drive
Waterloo, Ontario
Welcome to Unit 6 Kingscourt Drive, a move-in-ready corner townhouse nestled in the prestigious Colonial Acres neighborhood of Waterloo. This bright and stylish home has been extensively upgraded over the past two years, including fresh Benjamin Moore paint, new baseboards, popcorn ceiling removal, pot lights throughout, new carpet on stairs, updated flooring upstairs, and zebra blinds on all windows. The kitchen features quartz countertop, a double under-mount sink, new faucet, and stainless steel appliances. Bathrooms have been fully renovated with new vanities, toilets, LED mirrors, and modern hardware. Additional upgrades include a Google smart thermostat, new chandelier and light fixtures, accent walls, new garage opener, French bifold closet door, electric fireplace, bathtub tile wall, new front steps, new backyard fence, and new roof eaves. Located just minutes from Conestoga Mall, University of Waterloo, Wilfred Laurier, Galaxy Cinemas, transit, parks, and schools, this turnkey home blends comfort, style, and convenience in one of Waterloos most desirable communities. Whether you're a growing family, investor, or first-time buyer, this townhouse has everything you need to feel right at home. (id:55499)
RE/MAX Gold Realty Inc.
294 Quigley Road
Hamilton (Vincent), Ontario
Welcome to 294 Quigley Road! This move-in-ready semi-detached home is located in a quiet, family-friendly neighbourhood and offered at a great price. Directly across from the Red Hill Trail and close to parks, schools, and daily essentials, the location offers the perfect mix of nature and convenience. Inside, the home has been thoughtfully updated over the years: fully finished basement with bathroom (2019), new windows (2019), furnace and AC (2019), roof (2019), upgraded electrical (2019), and sewer line (2021). The kitchen includes new appliances, with a brand new dishwasher and stove (2025), adding to the home's modern functionality. Step out back to a private yard with space to relax or entertain, plus a playset for the kids (included if desired). With a functional layout, solid upgrades, and a great setting, this home is a fantastic opportunity for first-time buyers and families! (id:55499)
Exp Realty
679 Salzburg Drive
Waterloo, Ontario
LOCATION LOCATION LOCATION!! Welcome to Your Dream Home in Prestigious Clair Hills, Waterloo! Tucked away on a quiet street in the exclusive Rosewood Estates enclave of Clair Hills, this custom-built executive home delivers an unmatched blend of modern design, expansive space, and prime location just minutes from top-ranked schools, scenic trails, and every essential amenity. Freshly painted throughout and meticulously maintained, this one-of-a-kind residence is designed for those who value openness, light, and luxury. Step into a bright, airy layout featuring elegant formal living and dining areas with rich hardwood flooring, perfect for hosting and entertaining in style. The heart of the home is the stunning open-concept kitchen, complete with high-end stainless steel appliances, engineered granite countertops, and abundant cabinetry. A large center island and breakfast area flow into the spacious great room, where massive windows overlook a beautifully landscaped backyard and fill the space with natural light. Glass sliders lead to an oversized deck, ideal for morning coffee or summer gatherings. Additional highlights include a garage lift ideal for car enthusiasts or those needing 3-car indoor parking, a professionally landscaped yard designed for outdoor enjoyment, and unbeatable proximity to the Geo-Time Trail, top-rated schools, university campuses, The Boardwalk, and all the shopping, dining, and convenience Waterloo has to offer. This is more than just a home... its a statement. A lifestyle of elegance, flexibility, and opportunity awaits in one of Waterloos most sought-after neighborhoods. (id:55499)
Exp Realty
46 Deschene Avenue
Hamilton (Greeningdon), Ontario
Well maintained 3+1 bedroom home shows much pride of ownership and is ready to move in and enjoy. Walking distance to schools in the lovely, Greeningdon neighbourhood. Potential in-law suite has a separate walk up entrance, family room with gas fireplace, and a large bedroom could be made into 2 bedrooms. Updates include kitchen cabinetry, floor and appliances, and deck, 2 front doors, basement door and numerous other updates. Great features for backyard entertaining include a large deck with gas available for a BBQ and for a table with a fire feature located mid deck, metal gazebo, 5 electrical outlets around the deck, all in a gorgeous, mature, treed, private setting. 200 amp service. Close to amenities, shopping, and highway access. (id:55499)
Royal LePage State Realty
24 Maude Lane
Guelph (Grange Road), Ontario
Welcome to 24 Maude Lane, a beautifully updated 3-bedroom, 3-bathroom home that blends modern style with everyday functionality. Located in a highly desirable neighborhood just steps from Guelph Lake Public School (French Immersion), local parks, and close to Highway 7, this home offers both comfort and convenience for todays busy families. Step inside and be impressed by the fresh, contemporary finishes throughout. The kitchen and all three bathrooms have been newly renovated with elegant quartz countertops, sleek cabinetry, and modern fixtures. The main and second floors boast brand-new light fixtures, plush carpet, and stunning luxury vinyl flooring on the entire upper level. A new washer and dryer on the main floor add everyday convenience, while the open-concept layout makes entertaining a breeze. Whether you're hosting friends or enjoying a quiet night in, every space has been thoughtfully updated for style and functionality. Outside, the private yard offers room to relax, play, or garden, and the location couldn't be better within walking distance to schools, parks, and just minutes to major routes for easy commuting. Don't miss your opportunity to own this move-in-ready gem in a fantastic community. Schedule your showing today! (id:55499)
The Weir Team
257 Grey Fox Drive
Kitchener, Ontario
This beautifully maintained detached house checks all the boxes! Located in a highly desirable neighborhood, WALKING DISTANCE to Sunrise Plaza, Quick and easy access to the HIGHWAY, this gem is perfect for anyone wanting a peaceful lifestyle with everything close by. Inside, enjoy huge living room and open concept kitchen with So much NATURAL LIGHT & 3 spacious bedrooms on 2nd floor with master ENSUITE, a perfect layout with FINISHED BASEMENT, and a private backyard perfect for summer BBQs or a quiet evening under the stars .NEW Heat Pump/Furnace(2022),New Tankless Water heater (2024).Don't miss your chance to live in one of the best spots in town book your showing today and see it for yourself! (id:55499)
Royal LePage Platinum Realty
39 East Bend Avenue S
Hamilton (Crown Point), Ontario
A Century Home with Soul. Nestled on a tree-lined street just two minutes from Gage Park, this brick beauty has been tastefully modernized while preserving the charm that makes homes like this so rare and so special. Inside, you'll find three spacious bedrooms, 2 bathrooms, and thoughtful updates throughout, including heated floors in the ensuite and a stunning dining room accent wall that adds just the right amount of character. There's also potential to build a fourth bedroom above the kitchen, giving you room to grow or customize the space to your lifestyle. Mornings start with sunlight in the backyard perfect for coffee on the deck while birds provide the soundtrack. Evenings invite you to the front porch, bathed in golden light and ideal for winding down with a good drink or a great conversation. Step outside and you're right around the corner from local gem Gage Park Diner and all the community events that bring the neighbourhood to life from concerts to festivals to quiet Sunday strolls among the gardens. With friendly neighbours, a strong sense of community, and a detached laneway-access garage, this home offers not just a place to live but a lifestyle thats hard to replicate. Come for the charm. Stay for the feeling. (id:55499)
Real Broker Ontario Ltd.
87 Maxwell Drive
Kitchener, Ontario
Welcome to 87 Maxwell Drive - A Rare Gem in the Heart of Brigadoon. Backing directly onto the tranquil protected greenbelt of Brigadoon Park, this exceptional well-maintained legal duplex offers the perfect blend of nature, comfort, functionality, and investment potential. Thoughtfully designed with multi-generational living or rental income in mind, the home features a 1,300 sq ft fully finished 3-bedroom basement apartment with a separate side entrance. The 2,336 sq ft main level and upstairs boasts an inviting layout, highlighted by a spacious family room with soaring cathedral ceilings, skylights, brick fireplace, and elegant French doors that open to a large deckperfect for entertaining or enjoying serene views of the lush greenbelt and the occasional Deer grazing. Two generously sized bedrooms include private ensuites, with the primary suite offering a walk-in closet for added convenience. Comfort is prioritized with a dual-zone furnace and central A/C, allowing each unit to control its own climate with independent thermostats. A double car garage and extended driveway provide parking for four vehicles. Whether you're seeking a versatile income property or a spacious home in a family-friendly neighbourhood, 87 Maxwell Drive delivers unmatched value in one of Kitcheners most desirable communities. (id:55499)
International Realty Firm
23 - 66 Eastview Road
Guelph (Grange Road), Ontario
This beautifully designed 3-storey townhouse checks all the boxes with all living spaces above ground, it is filled with natural light from top to bottom. The complex is clean, quiet, and clearly well cared for. Step onto the charming front porch and into a home that feels instantly welcoming. With 3 + 1 bedrooms and 3 bathrooms, there is room to grow, work from home, or host with ease. The main floor is airy and open, featuring a spacious living area, a stunning kitchen/dining combo, and walkout to a sunny deck perfect for morning coffee or summer dinners. Located steps from trails, parks, transit, and shopping, this home offers unbeatable convenience in a fantastic neighbourhood. Just move in and enjoy! (id:55499)
Cirealty




