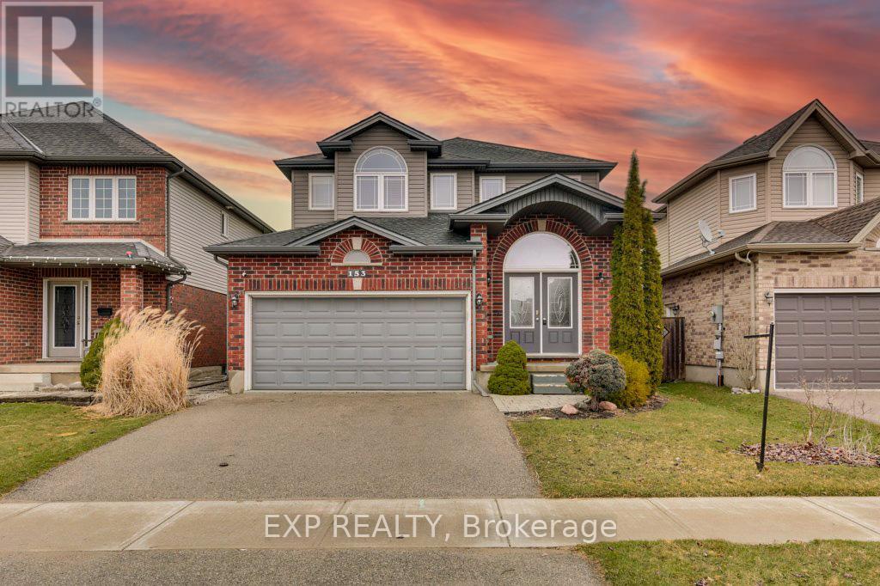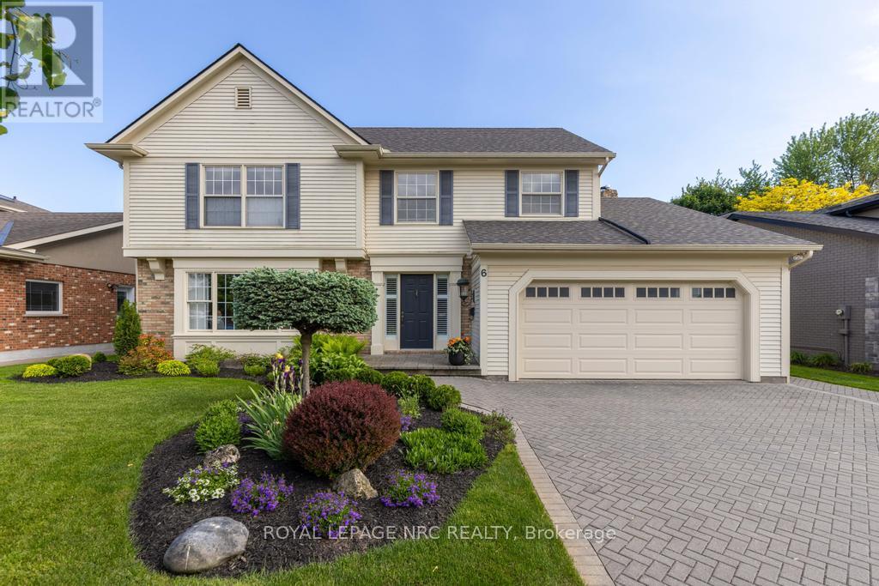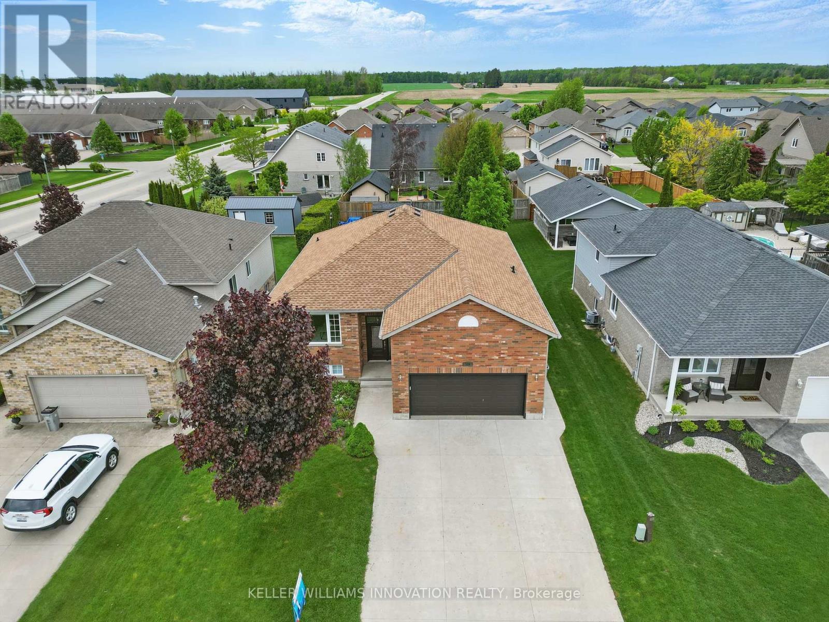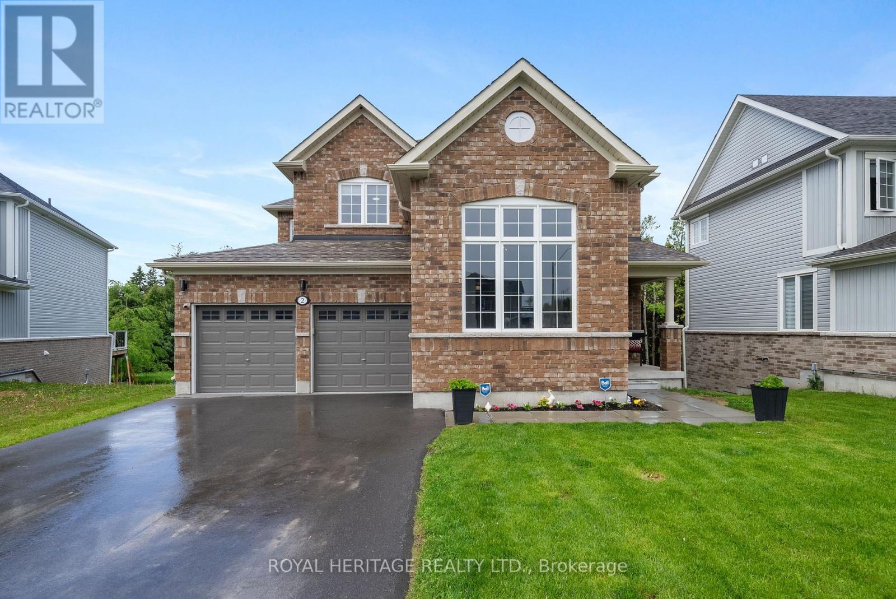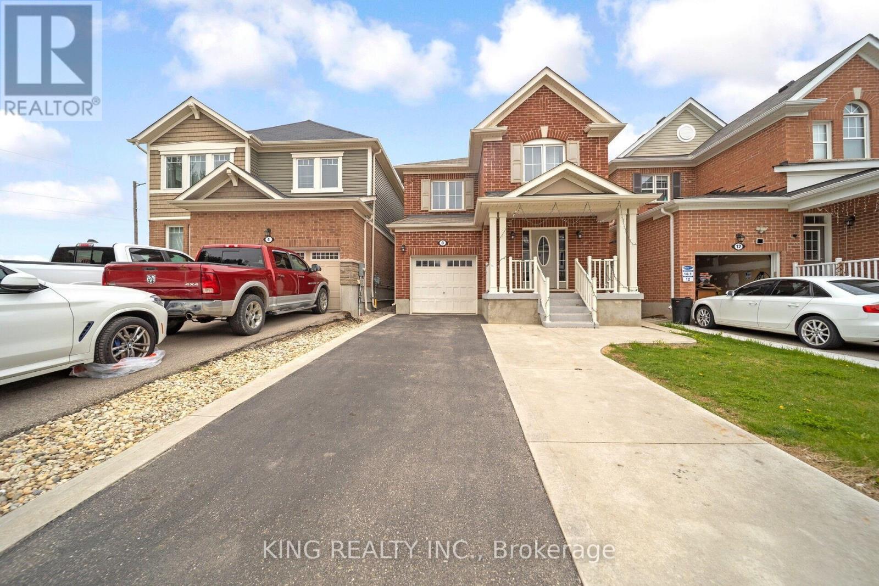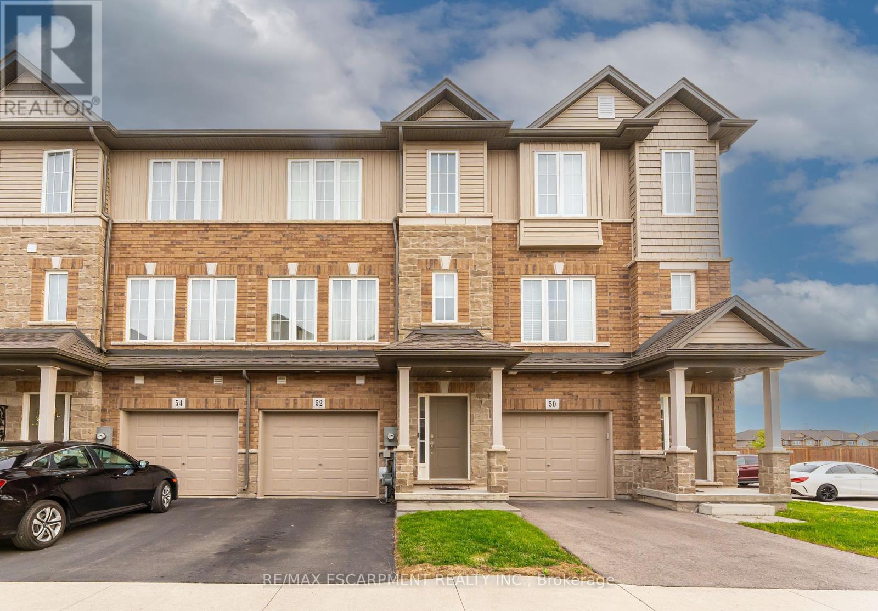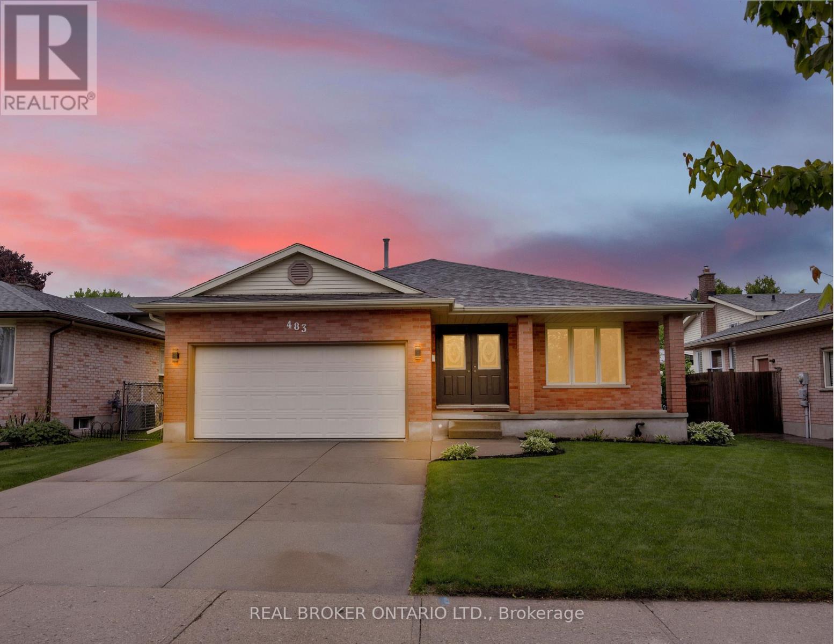409 Herkimer Street
Hamilton (Kirkendall), Ontario
Welcome to 409 Herkimer - where charm meets chill in Kirkendall West. This 4-bedroom beauty serves up modern updates and classic vibes in one of Hamilton's most loved neighbourhoods.The kitchen? A total showstopper - bright, open, previously featured in The Globe and Mail, and made for entertaining. Upstairs, you have 3 bedrooms (one's currently used as a dressing room), plus a gorgeous newly renovated bathroom. Up again and you're in your new fave zone- a cozy media room/den/teen hideaway/all-of-the-above and the 4th bedroom or home office.Want to switch it up? There are plans available to convert this 3rd level into a full out primary bedroom haven with zen like ensuite and walk in closet. Just ask for more details. Downstairs adds even more with a finished flex space, a yoga room at the moment, another bathroom, and lots of storage. The fenced backyard is perfect for kiddos, pups, and patio hangs. A convenient parking pad out front can fit 2 cars if they're on the smaller size. Just steps to Locke Street, EarlKitchener School, and an easy zip to the highway. This one's a vibe. Come see it. (id:55499)
Royal LePage Signature Realty
108 East 44th Street
Hamilton (Sunninghill), Ontario
Welcome to 108 East 44th Street, a beautifully maintained all-brick bungalow nestled on a quiet, family-friendly street in Hamilton's sought-after East Mountain neighborhood. This solid and inviting home offers 3 bedrooms, ideal for families, downsizers, or first-time buyers seeking comfortable one-floor living. Step inside to find a bright and efficient layout, highlighted by large windows that fill the space with natural light. The home also features two cozy fireplaces perfect for relaxing evenings and adding warmth and charm throughout the living space. Sitting on a good-sized lot with a private backyard, theres great potential for gardening, relaxing, or outdoor gatherings. Located close to schools, parks, shopping, public transit, and easy highway access this home combines convenience with classic charm. Dont miss your chance to own this solid bungalow in a great Hamilton location! (id:55499)
Royal LePage State Realty
86 East 19th Street
Hamilton (Inch Park), Ontario
Welcome to this charming 3-bedroom, 1-bathroom mountain bungalow, ideally located in the sought-after Inch Park community. This captivating home offers the perfect blend of character and convenience, just steps from scenic Escarpment views, the lively Concession Street shops, Juravinski Hospital, and right beside G.L. Armstrong Elementary School. With seamless access to downtown, this location checks every box. Enjoy your morning coffee on the inviting east-facing front porch, soaking in the warmth of the sunrise. Thoughtfully updated, the home features beautiful hardwood flooring and an open-concept layout. At its heart is a stunning contemporary kitchen, showcasing quartz countertops, stylish open shelving, and a peninsula that flows effortlessly into the dining area. The full bathroom features a sleek new vanity, while three well-appointed bedrooms offer comfortable retreats for rest or work-from-home versatility. A convenient main floor laundry area adds everyday functionality and doubles as a perfect mudroom, connecting to the serene and private backyard. Step outside into a fully fenced yard (2022), beautifully landscaped with a garden shed (2022) and plenty of room for summer entertaining. Painted throughout in calming, neutral tones, this move-in-ready home is a must-see. Don't miss your chance to make this one yours this is more than a house; its a lifestyle. **RSA**--- (id:55499)
RE/MAX Escarpment Realty Inc.
153 Winders Trail
Ingersoll (Ingersoll - South), Ontario
Welcome to 153 Winders Trail, a beautifully maintained home in the heart of Ingersoll. Freshly painted and filled with natural light, this home offers a warm and inviting atmosphere from the moment you step inside. The bright and spacious layout is designed for comfortable living, with large windows that bring in an abundance of natural light throughout. The kitchen is both stylish and functional, featuring brand-new stainless steel appliances that make cooking and entertaining a joy. Whether preparing meals for family or hosting guests, this space is designed to meet all your culinary needs. Just off the kitchen, the backyard offers the perfect extension of your living space, complete with a gas line for a BBQ, making outdoor gatherings effortless and enjoyable. Each room in the home is thoughtfully designed to maximize space and comfort, creating a peaceful retreat for relaxation. Whether you're enjoying a quiet evening in the bright and airy living areas or taking advantage of the outdoor space, this home is perfect for both everyday living and entertaining. With its modern updates and welcoming feel, 153 Winders Trail is a fantastic opportunity to own a move-in-ready home in a wonderful community. Don't miss your chance to see it for yourself! (id:55499)
Exp Realty
6 Breckenridge Boulevard
St. Catharines (Grapeview), Ontario
There's a certain feeling you get when a home just fits. The kind of place that is ready to carry the rhythm of everyday life. That feeling starts the moment you arrive at 6 Breckenridge Boulevard. Landscaped gardens, double garage, interlock driveway, and large windows that brighten every corner before you've even stepped inside all set the stage for what's to come. The foyer sets the tone: welcoming, open, and with sightlines that draw you in. The living room exudes easy elegance, flowing into the dining room where gatherings big and small can feel right at home. The eat-in kitchen follows, complete with generous cabinetry and sliding doors that lead out to the patio. It can adapt to the moment whether it's for morning coffee, casual dinners, or lingering conversations. The family room stands out with its gorgeous wallpaper and fireplace. It's chic, stylish, and filled with character. With a second walkout to the yard, it's the ideal space for seamless indoor-outdoor entertaining. Nearby, there's a laundry room, 2-piece bath, and with side door and garage access, this space can double as a mudroom. Upstairs, four spacious bedrooms await. The primary suite includes two double closets and a 4-piece ensuite with a separate tub and shower. Each additional bedroom has a double closet, and a second full bath serves this floor. New carpeting throughout adds warmth and comfort underfoot. Downstairs, the unfinished basement boasts a cold cellar and limitless potential. Whether you dream of a rec room, gym, or studio, this space is ready for your vision. And then there's the backyard. Landscaped and fully fenced, it feels like a private green pocket tucked into the heart of the city. With a patio, green space, and lush plantings, it feels like an escape you don't have to travel for. This isn't just a house with good bones and beautiful details. It's the kind of home that stays with you, long after the first visit, because it's not just built well, it's built to matter. (id:55499)
Royal LePage NRC Realty
120 Denstedt Street W
North Perth (Listowel), Ontario
Welcome to this inviting raised bungalow nestled in a quiet, family-oriented neighborhood in the lovely town of Listowel. With 4 spacious bedrooms (3+1) and 3 full bathrooms, this home offers the perfect blend of comfort and practicality for growing families. Set on an oversized lot, this property provides ample outdoor space for play, gardening, or future possibilities. The extended driveway fits up to 4 vehicles, offering convenience for busy households or visiting guests. Inside, youll find a cozy layout designed for family living. The bright lower level is a standout feature, featuring oversized windows that flood the space with natural light in the rec room and bedroom. Enjoy peace of mind with all major items updated, including the roof, furnace, AC, and water softener this home is truly move-in ready. If you're looking for a warm, well-maintained home in a welcoming neighborhood, this property is a must-see. (id:55499)
Keller Williams Innovation Realty
2 William Campbell Road
Otonabee-South Monaghan, Ontario
Located in a coveted Peterborough community, this Burnham Meadows, Picture Homes model is one of a kind! Featuring an attractive 50ft lot on a private cul de sac in a protected green space setting. Just east of the city, this community of Burnham Meadows blends country serenity with city convenience near to the Trent System, community parks, golf courses, Trent University and the list goes on. This showstopping floor plan boasts 9' ceilings, a dramatic front room with enormous windows flooding the space with light and accented by a soaring 15ft ceiling. The luxurious hardwood flooring throughout, leads to a dining room fit for a kings feast, cooked up in a sprawling country kitchen with breakfast area overlooking a cozy living room with fireplace and opening onto an elevated deck overlooking lush greenery. The main level boasts a conveniently located laundry & powder room giving access to the double car garage. The magic continues on the second level with 3 generously sized bedrooms and a spectacular master suite with a spa-like ensuite bath and His & Hers closets. The expansive walkout basement offers another generously sized bedroom, full bath, and a sizable rec room, with potential for a 6th bedroom and storage galore. Walkout to the back yard paradise, complete with gazebo, garden shed and a fabulous swim spa. This home is an invitation to luxury, nature, and unforgettable memories. OPEN HOUSE May 31st & June 1st 2-4pm. (id:55499)
Royal Heritage Realty Ltd.
34 Benson Avenue
Hamilton (Crown Point), Ontario
Experience the ultimate blend of comfort and tranquility in this lovely 3-bedroom haven, perfectly situated across from St. Christopher's Park. With an array of impressive updates, this gem features a fully fenced private yard with vibrant perennial gardens, new ornate exterior side gate, and sleek newer front and back stairs. The enclosed front porch offers the perfect spot for relaxation, extra storage or a mudroom, complete with a convenient shoe/coat organizer. The lower level recreation room boasts high ceilings, new windows, and a state-of-the-art Omni waterproof basement system and sump pump. Enjoy the convenience of front pad parking and free on-street parking, plus fresh paint, new shingles and new flashing on the roof. This home is the epitome of cozy charm. (id:55499)
Century 21 Heritage Group Ltd.
66 Seaton Place Drive
Hamilton (Stoney Creek), Ontario
Welcome to Your Dream Family Home! 4 Nestled in one of the most sought-after, family-friendly neighbourhoods, this 4 stunning and spacious home has so much of what a growing family needs! 4 Featuring multiple bedrooms and bathrooms, generous living spaces, and a fully 4 4 finished basement designed for fun and entertainment, this home is built for making memories. 4 Step outside and enjoy your own private backyard oasis complete with a sparkling pool, perfect for summer gatherings, weekend barbecues, or relaxing 4 after a long day. Located in a safe, welcoming community with top-rated schools, beautiful parks, and plenty of local amenities and activities just around the corner, this 4 property offers a fantastic blend of comfort, convenience, and lifestyle. 4 Whether you're hosting game night in the basement, enjoying quiet family dinners, or watching the kids play in the yard, this home truly has it all. 4 Don't miss your chance to live in a home where every detail is made for family living. (id:55499)
Century 21 Heritage Group Ltd.
359 Otterbein Road
Kitchener, Ontario
Welcome to 359 Otterbein Road in Kitchener-a truly luxurious, custom-designed home nestled in the heart of the vibrant Grand River community. This exquisite residence showcases the perfect blend of modern elegance and upscale living. Boasting a spacious layout, the home offers four parking spaces, including a two-car garage and two driveway spots. Thoughtfully crafted for those who cherish comfort and style, the interior features a cozy living room centered around a stunning gas fireplace ideal for both relaxation and entertaining. The gourmet kitchen is a chefs dream, fully upgraded appliances, and top-tier finishes. Upstairs, you'll find three generously sized bedrooms, while the fully finished basement offers additional space to unwind or entertain. Step outside into your private backyard oasis complete with a raised deck with an ample room for outdoor gatherings in a peaceful setting. Roof(2014),AC(2022),Furnace(2022),Water Softener(2024).Book you showing today! (id:55499)
Century 21 Property Zone Realty Inc.
8 Pointer Street
Cambridge, Ontario
Here's your chance to own a beautifully designed 4-bedroom home featuring a legal 1-bedroom basement apartment and parking for 4 vehicles (1 in the garage and 3 on the driveway)a true standout in todays market. Nestled in a quiet, family-oriented neighborhood, this home offers a functional and spacious layout with a large family-sized kitchen, separate living and family rooms on the main floor, hardwood flooring, and a classic oak staircase. The elegant double-door entry opens to a covered porch and a warm, inviting foyer, while the upper-level laundry room adds everyday convenience. (id:55499)
King Realty Inc.
32 - 720 Grey Street
Brantford, Ontario
This upgraded townhouse in Brantford blends thoughtful design with everyday functionality. Built in 2022, it features a warm, inviting interior with vinyl flooring on the lower level and an upgraded wooden staircase leading to the main living space. The kitchen offers plenty of workspace with upgraded high-end quartz countertops, a redesigned island, upgraded pantry space, pot lighting throughout and under-cabinet lighting that adds both style and function. The living room connects to a balcony thats perfect for grilling or enjoying the fresh air. Upstairs, the primary bedroom includes its own ensuite, and the laundry is just down the hall for added convenience. The second bedroom has a built-in desk ideal for a home office or study space. Bathrooms have been refreshed with upgraded tile, and large windows throughout the home bring in great natural light. The fully fenced backyard is private and easy to maintain. An attached garage offers inside access and an additional storage room. Set in a walkable neighbourhood close to parks, trails, public transit, and local amenities. This is one, you will not want to miss. (id:55499)
Keller Williams Edge Realty
52 Aquarius Crescent
Hamilton, Ontario
This Meticulously Maintained Townhouse Is Nestled In The Sought After Highland Community Of Stoney Creek. This Move-In Ready Gem Offers An Unparalleled Blend Of Comfort, Functionality, And Contemporary Design, Featuring Expansive, Light -Filled Interiors With Oversized Windows That Create A Bright And Airy Atmosphere. The Versatile Main Floor Boasts A Flexible Family Room Ideal For A Home Office Or Entertainment Area, While The Open Concept Kitchen Is Designed For Seamless Culinary Inspiration And Entertaining. Spacious Bedrooms With Generous Closet Storage, A Basement With Convenient Rough-In's Already There, And A Beautifully Appointed Private Patio Complete This Exceptional Living Space. Located In A Prime Area With Exceptional Accessibility, Proximity To Schools, And Convenient Highway Access, This Townhouse Represents An Extraordinary Opportunity For Discerning Buyers Seeking A Turnkey Living Experience In A Vibrant Stoney Creek Neighbourhood. Don't Miss Your Chance To Make This Exceptional Property Your New Home. ** EXTRAS ** Quartz Counters, Upgraded Complete Oak Staircase, 200 Amp Service, Modified 4' x 11' Island, A Modified Floor Plan With The Family Room At The Back, And More.. (Almost 30k In Upgrades) (id:55499)
RE/MAX Escarpment Realty Inc.
36 Rebecca Street
Stratford, Ontario
A truly unique home that perfectly blends historic charm, modern updates, and cozy cottage-like character. Nestled in one of Stratford's most desirable neighborhood, this inviting 2-bed, 1.5-bath residence is just a short stroll to downtowns renowned restaurants, boutique shops, world-class theatres, and mere steps from The Gentle Rain organic food and health store. As you step inside, the warmth and personality of this home immediately shine through. The open-concept main floor offers a seamless flow from the welcoming living room to the bright and functional kitchen, ideal for entertaining or enjoying quiet evenings in. With natural light pouring in through large windows, every corner of this home feels airy and vibrant. Upstairs, the spacious primary bedroom comfortably fits a king-sized bed and still offers plenty of room to unwind. The second bedroom is equally generous and features direct access to a charming upper-level deck a private retreat perfect for morning coffee or evening relaxation. Both bathrooms are updated and thoughtfully designed, blending modern convenience with timeless touches. The basement provides an abundance of storage space with built-in shelving to keep everything organized and within reach. Whether you need a place for seasonal décor, hobby supplies, or extra pantry items, you'll find more than enough room here. Step outside into your fully fenced, beautifully landscaped backyard oasis a serene space ideal for gardening, dining al fresco, or simply soaking in the tranquility. Its a rare slice of nature in the heart of the city. Additional highlights include upgraded 200-amp electrical service, giving you peace of mind and future-proofing your home for modern living. Whether you're looking for a full-time residence or a charming getaway, this home offers the perfect mix of history, character, and contemporary comfort. Don't miss your chance to own this delightful gem in a truly unbeatable location. (id:55499)
Real Broker Ontario Ltd.
30 Reid Court
Guelph (Kortright West), Ontario
Look no further if you're a parent or investor searching for the perfect rental property near the University of Guelph! This beautifully updated 2-storey, 3+1 bedroom, 3-bath home has been meticulously renovated from top to bottom, showcasing exceptional craftsmanship that will not disappoint. The bedrooms offer additional built-in closets, while the primary suite boasts a convenient 3-piece en-suite. The lower level features an oversized bedroom with an egress window and a unique escape bookshelf ladder, blending charm with functionality. Plus their own 3 PC washroom.The kitchen is equipped with stainless steel appliances, an oversized sink, and a view of the front yard. Enjoy open-concept living and dining areas with seamless access to the fully fenced backyard, which overlooks Hanlon Creek Park for added privacy. A storage shed is included for all your outdoor essentials, and the driveway easily accommodates 3+ vehicles. Conveniently located near schools, transit, parks, and shopping, this move-in-ready home also offers outstanding rental potential for university students, just a 10-minute drive or a 30-minute walk to campus. Situated 10 km from the 401 and backing onto serene greenspace with no rear neighbors, this home delivers the perfect mix of convenience and tranquility. Don't miss out on this exceptional opportunity! (id:55499)
Royal LePage Real Estate Services Ltd.
40 Middleton Street
Zorra (Thamesford), Ontario
Welcome to the 40 Middleton st. recently freshly painted 30 spacious bedroom with 2.5 Baths. Lots of upgrades upgraded master bedroom shower with glass door. Spacious bright great room, breakfast area, open concept kitchen. Oak stair case , very bright main floor with large windows. Laminate floors throughout the house. The laundry room is conveniently located in the second floor. Located Close To The Thamesford Community Arena located walking from the house. Family friendly neighborhood with other amenities, school and parks. 20 minutes to Woodstock, Ingersoll and London. (id:55499)
Homelife/miracle Realty Ltd
483 Northlake Drive
Waterloo, Ontario
Welcome to 483 Northlake Drive, An ideal family home in one of Waterloos most established and welcoming neighbourhoods. This spacious 4-level, back-split offers over 2,700+ Sq Ft of living space, with room for everyone to spread out and enjoy. The main level features a large foyer, bright living room, formal dining area, and a generous eat-in kitchen with plenty of storage and prep space. On the upper level, you'll find three well-sized bedrooms, including a spacious primary, and a full 4-piece bathroom. The lower level boasts a massive family room perfect for movie nights or play space while the basement adds even more functionality with a large recreation room, second full bathroom, laundry, cold room, and storage. Outside, enjoy a private, fully fenced backyard with a garden shed and space to relax, garden, or play. This home has been very well kept, carefully maintained, and is truly move-in ready. Located on a quiet street close to great schools, trails, shopping, and transit, this is a wonderful opportunity to settle into a home that offers comfort, convenience, and long-term value. Book a showing today! (id:55499)
Real Broker Ontario Ltd.
165 Highbrook Street
Kitchener, Ontario
Welcome to 165 Highbrook St. You have a fantastic opportunity to own a 3-bedroom semi-detached home with a garage. The main floor features a cozy living room, a kitchen, and a dining room with access to the backyard, which has a deck and a beautiful yard. Not to mention, the main floor offers access to the garage, making it a bonus! The second floor features three good-sized bedrooms and a full bathroom, making it ideal for families or first-time buyers! The entire house, including the unfinished basement, has a lot of potential for DIY projects, personal touches, and your own style. If you're willing to put in some effort into fun projects, then this house is the one for you! It's close to amenities, shopping, transit, and trails. (id:55499)
Keller Williams Real Estate Associates
278 Valley Road
Kawartha Lakes (Emily), Ontario
Tucked at the end of a long, private driveway and hidden from view, this breathtaking 100-acre property offers unmatched seclusion with no neighbours in sight. The handcrafted log home is rich in rustic charm and perfectly positioned to take in the natural beauty. Enjoy serene mornings or golden sunsets from the expansive covered porch, where deer and wild turkeys often pass by. Outside, a large firepit area and a stamped concrete pad, complete with electrical, await your dream gazebo, outdoor kitchen, or swim spa. Inside, the main floor blends rustic character with modern design in an open-concept layout filled with natural light. Wood beam ceilings and a dramatic floor-to-ceiling wood-burning fireplace create a cozy, yet refined atmosphere. The kitchen is a showstopper with brand-new cabinetry, quartz countertops, premium appliances, and a walk-in pantry. A bright dining area and breakfast nook offer scenic spaces to gather. The heated sunroom provides year-round enjoyment with panoramic views and sunsets. A stylish laundry/powder room combo and a mudroom add thoughtful convenience to this level. Upstairs, you'll find that the durable vinyl plank flooring continues and a peaceful primary bedroom offers his-and-hers walk-in closets. The fully updated 4-piece bath features new fixtures and a fresh, modern look. Two additional bedrooms offer comfortable, light-filled spaces with ample storage throughout. The walkout basement is bright and versatile, ideal for in-laws or rental income. It includes a second kitchen, rec room, bedroom, 3-piece bath, and separate entrance. Large windows bring in natural light, while utility and storage rooms keep things organized. Whether you're seeking privacy, income potential, or a nature-filled escape, this one-of-a-kind rural retreat delivers it all. Home is being sold as a Single Family Residence. (id:55499)
Exp Realty
287 Waterloo Avenue
Guelph (Junction/onward Willow), Ontario
This beautifully restored yellow brick century home blends timeless character with thoughtful modern updates. Offering 3 spacious bedrooms and 3 bathrooms, it's perfect for comfortable living and entertaining.Enjoy a heated front sunroom for year-round relaxation. Inside, maple flooring, neutral tones, and updated lighting create a warm, inviting atmosphere. The renovated kitchen features white Barzotti cabinetry, quartz countertops, a stainless steel backsplash, pot lights, an island, and a butlers pantry. A main floor powder room and laundry closet add convenience.Upstairs, youll find three bedrooms (two with wardrobes) and a spa-like bath with a soaker tub, glass shower with rain head, and modern vanity. The finished basement includes a 3-piece bath and walk-up to the backyard.Notable updates include:2022: Upstairs windows, attic insulation2023: Windows (front porch, back porch, basement), back patio & pergola, roof maintenance2024: New water heater & softener, furnace serviced2025: Brick pointing, new washer & dryerThe landscaped lot includes a garden shed and parking for 4+ cars. With updated electrical and plumbing, this move-in-ready home offers heritage charm with modern ease in one of Guelphs great neighbourhoods.Book your private showing today! (id:55499)
Housesigma Inc.
20 Barnesdale Avenue N
Hamilton (Stripley), Ontario
This could be the home youve been waiting for! Take a look at this beautiful 5-bedroom house (4 upstairs and 1 in the basement) with 2 kitchens, 2 Living Rooms and 2 bathrooms, located in the family-friendly Stipley neighborhood of Hamilton. ML Living Room comes with a cozy fireplace.The home is carpet-free and features hardwood floors, original trim, crown mouldings, LED lighting, modern kitchens, a lovely front porch, and a backyard deck sure to impress!Currently, set up as 2 separate units, this House can be easily converted into a 5-bedroom Single Family Home for a growing family, by turning the 2nd Level Kitchen and Living into additional 4th and 5th bedroom. You can either enjoy the whole house yourself or keep it divided into 2 private units. Theres already a separate side entrance for the main level.The upper floor can be a 3-bedroom unit for the owner or tenant, while the main level tenant can have a 1-bedroom unit with the bedroom in the basement, plus their own entrance, kitchen, dining, and living area.Windows, Roof & Bathrooms were done in 2016. Furnace in 2015. Natural Gas Line in the Rear Deck for BBQ. (id:55499)
Keller Williams Edge Realty
2 Desantis Court
Hamilton (Rushdale), Ontario
Newly Renovated two-storey 4 +1 Bedrooms - 3.5 Bath room home from top to bottom. Featuring New Kitchen, New SS Appliances, all-new floors and windows, this property offers modern comfort and style. The spacious master bedroom includes an upgrades ensuite bathroom, providing a luxurious retreat. Eat-in kitchen, perfect for outdoor entertaining in the fully landscaped yard. Additionally, the finished basement features an ideal for in-laws suite. Conveniently located just minutes from the link and Limeridge Mall and schools, this home offers both convenience and sophistication. (id:55499)
Right At Home Realty
19 Critzia Drive
Hamilton, Ontario
Discover refined living in this exceptional 2 bedroom, 3 bath end unit townhome nestled in the prestigious Twenty Place Adult Community. With over 2,500 sq/ft of meticulously finished living space, this residence occupies a coveted position overlooking a peaceful pond. The heart of this home showcases an open concept design with a coffered ceiling family room flowing into a formal dining area. The kitchen impresses with stainless steel appliances, including a gas stove, tumbled marble backsplash and a sunny breakfast nook. Enjoy main floor convenience with a generous primary suite featuring dual closets and a 3 pc ensuite with a large walk in shower, plus a laundry room with direct garage access. The bright main level features 9 ft ceilings, California shutters and hardwood floors. Downstairs, the fully finished lower level offers a recreation room with built in bar, a bathroom and versatile games/hobby space, perfect for entertaining or pursuing passions. Relax on your private deck where a charming gazebo offers the ideal vantage point to appreciate the tranquil pond views. Enjoy resort style living with access to community amenities such as a clubhouse featuring an indoor pool, sauna, tennis courts, a party room, exercise facilities and more. This home truly exemplifies the finest in adult community living. (id:55499)
Royal LePage State Realty
9488 Wellington Road 124
Erin, Ontario
Updated 3-Bedroom Home with Privacy and Charm in Erin, ON! Nestled on a spacious third of an acre just beyond the heart of Erin, this delightful one-and-a-half-storey home combines peaceful living with everyday convenience. With protected conservation land right behind, you'll be treated to stunning, unobstructed views and lasting privacy in your own backyard retreat. Inside, you'll find 3 spacious bedrooms and 2 bathrooms, including an ensuite off the primary bedroom. The entire home has been fully renovated and freshly painted, with a newly updated kitchen and bathrooms that combine modern style with everyday comfort. Over the past 6 years, the windows have been replaced, and new exterior siding has been added. Plus, a brand-new roof in 2025 adds a refreshed look and improved energy efficiency. Outside, the property truly shines. The detached, heated, and insulated 2-car garage/shop offers 11 ceilings, making it perfect for vehicles, projects, or even the possibility of installing a car lift. This garage provides an exceptional level of functionality not often found in this price range. The large paved driveway can accommodate multiple cars, work vehicles, or even a transport truck and trailer. The expansive backyard features a large deck, a cabana, and a hot tubideal for relaxing or entertaining guests. There's also plenty of space to expand and create your dream outdoor retreat. This charming retreat is only 30 minutes from the 401 and the Greater Toronto Area (GTA), striking the ideal balance between seclusion and convenience. Families will appreciate the nearby schools, all just a short drive away. This property offers exceptional value with the combination of a beautifully updated home, a spacious detached garage/shop, and a private settingan opportunity you wont find elsewhere! (id:55499)
Real Broker Ontario Ltd.




