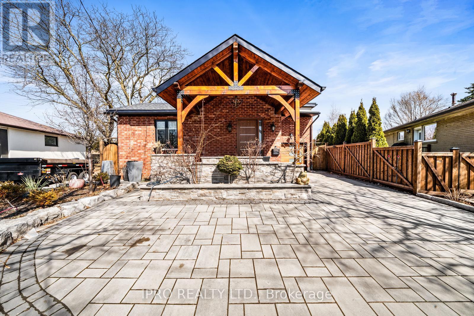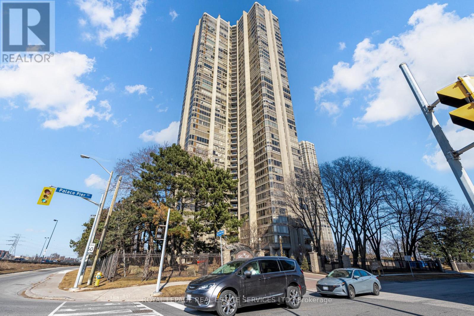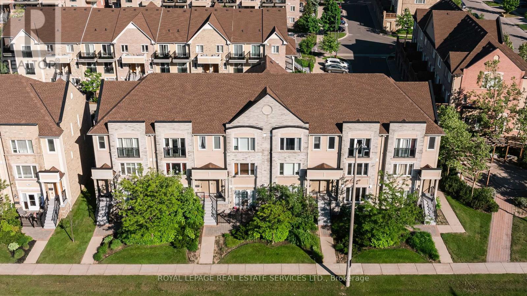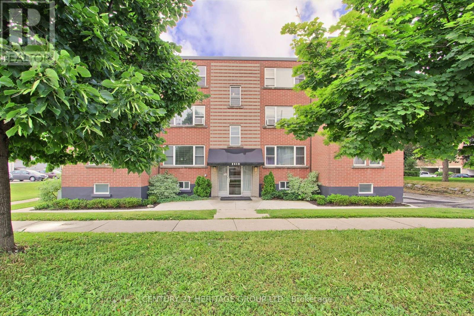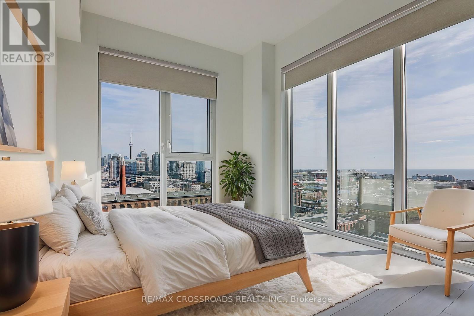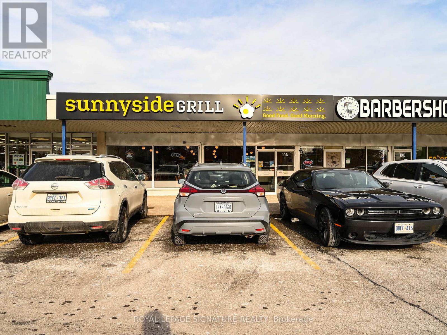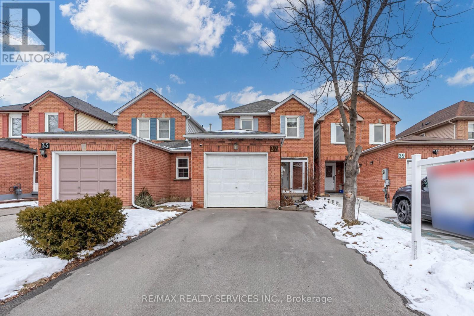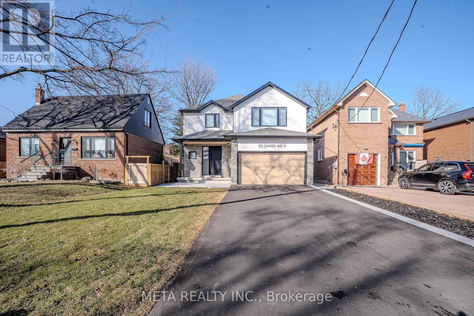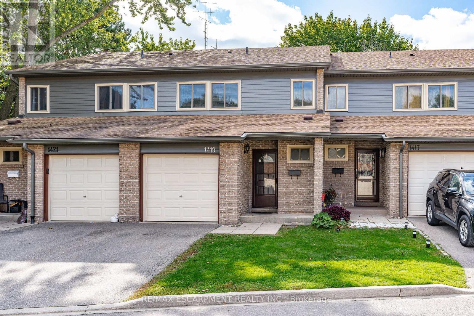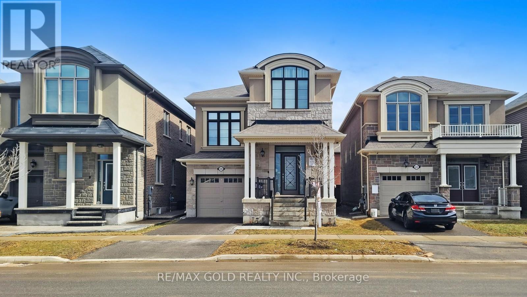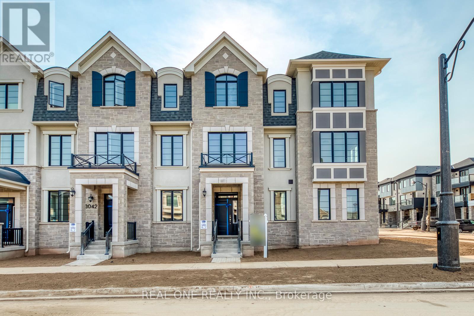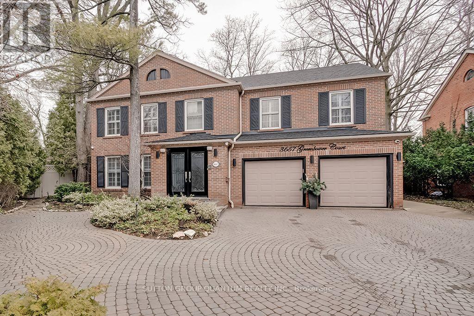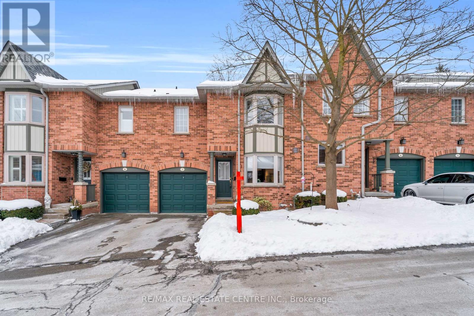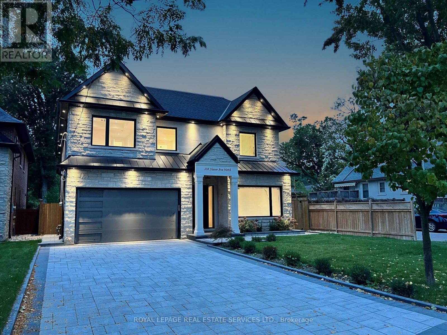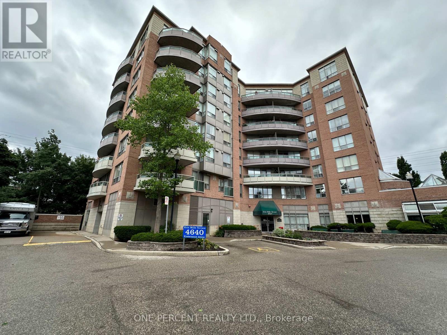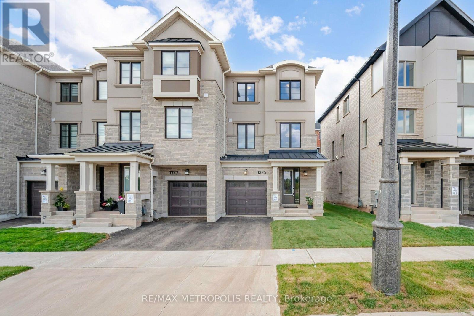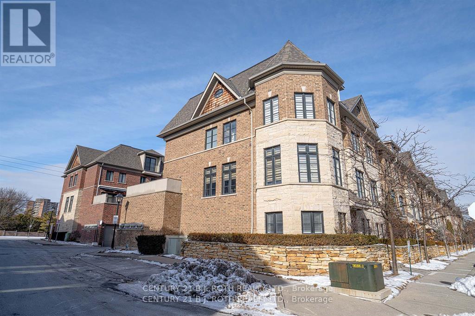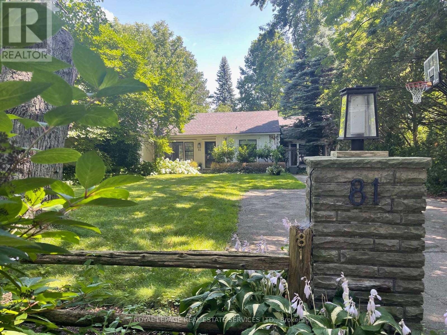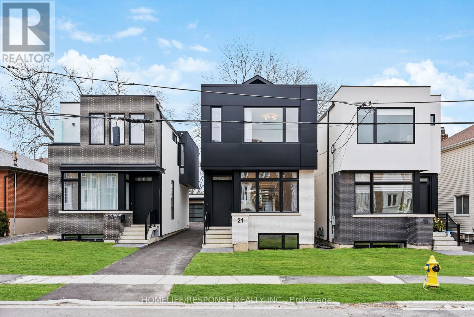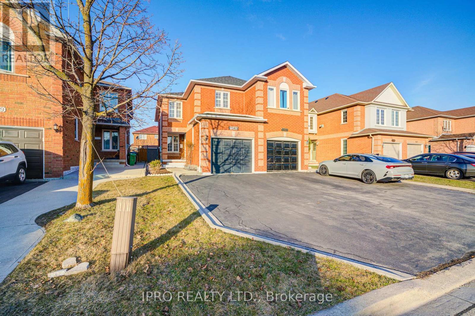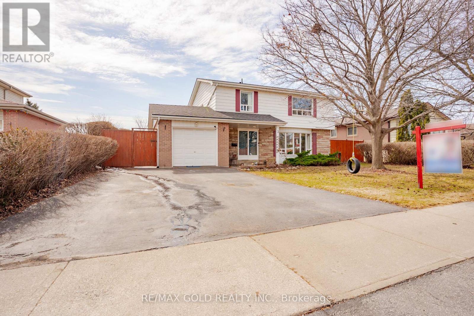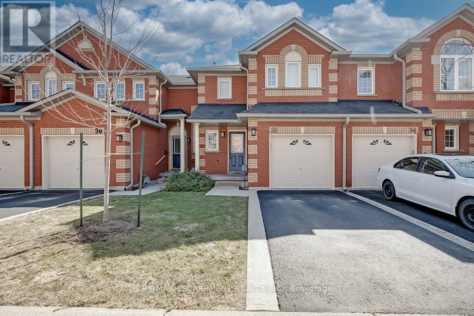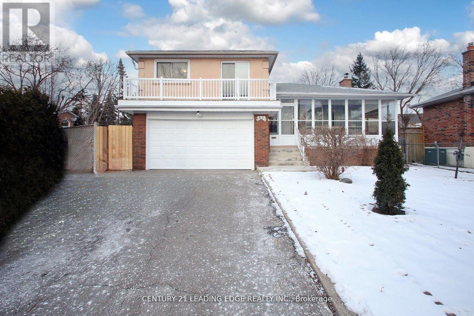17 Hardwick Court
Toronto (Eringate-Centennial-West Deane), Ontario
Welcome to this breathtaking custom home! This is truly a one-of-a-kind showstopper. From the entrance with high vaulted ceilings, hardwood floors and many skylights, you will notice the attention to detail. Seamlessly connected to your al fresco dining area in an enclosed garden with retractable ceiling. Making entertaining, inside and out, a breeze. Modern kitchen features skylight, long breakfast island, gas stove, and side by side oversized fridge. Vaulted ceiling throughout with gorgeous exposed beams add to the charm and powerful decor of this home. Dreamy and private primary bedroom with exclusive walkout to the custom sunken in hot tub, and large rain shower in the ensuite bathroom. 3 other bedrooms each feature their own private 4 pc bathroom, skylights and tasteful decor. The basement features laundry room, gym, wine storage, r/i for an additional kitchen, 2 bedrooms with R/I for ensuite bathrooms, and a large versatile area. Located close to major highways, airport, schools, parks and shopping. Commuting is convenient with public transit hub within a few minutes walk. (Home to future LRT stop one day) and you will want to quickly arrive to your move-in ready home where you can enjoy your luxurious and peaceful paradise. (id:55499)
Ipro Realty Ltd.
4205 - 4011 Brickstone Mews
Mississauga (City Centre), Ontario
Welcome To This Elegant And Spacious Ungraded Unit With Luxurious Finishes And Amenities. Features Soaring High Ceilings, Floor To Ceiling Windows, Combined Hardwood living and dining And Terrace. Unobstructed view from floor to ceiling window For Entertaining. Prim Bedroom with a walk in closet and 3 piece ensuite, shower cabin glass sliding doors and floor to ceiling two tone tiles. Second Bedroom with Mirror sliding door closet Main washroom features a jacuzzi surrounded by large tiles. Steps To Everything: Square One, Transit, Library, Celebration Square. Close To Highways 403 And 401 **EXTRAS** Stainless Steel Kitchen Appliances: Fridge, Stove, Built In Over-The-Range Microwave. Stackable Washer And Dryer. 1 Parking Spot And 1 Locker. (id:55499)
Royal LePage Credit Valley Real Estate
4493 Badminton Drive
Mississauga (Central Erin Mills), Ontario
Welcome to this stunning corner detached home, nestled in a peaceful neighborhood. Offering over 3500 sqft of living space, this impressive property features 4 spacious bedrooms and 4 bathrooms. The custom kitchen, complete with a breakfast bar, is ideal for casual dining and entertaining, while the family room boasts a cozy gas fireplace, perfect for relaxing evenings. The luxurious master bedroom includes a private 4-piece ensuite, creating a serene retreat. With over $150K in upgrades, including a custom-designed kitchen, hardwood floors, and gas fireplaces, this home exudes elegance. The professionally landscaped yard is a true highlight, featuring a saltwater pool perfect for outdoor gatherings and enjoying summer days. Located in the highly desirable Credit River Trails area of Mississauga, youll be close to major highways, Streetsville, top-rated schools, parks, and all the amenities you need. Dont miss the chance to make this exceptional property your new home! **EXTRAS**Discover the perfect blend of style, comfort, and location in this remarkable property. Boasting modern upgrades and thoughtful design, this home is ideal for families and entertainers alike. Nestled in a prime location, it offers unparallel features. Alarm System, Custom Designed Built-In Cabinets. Gas Fireplace, Gas Bbq Hook-Up, Inside Entry To Garage (id:55499)
RE/MAX Real Estate Centre Inc.
4404 - 2045 Lake Shore Boulevard W
Toronto (Mimico), Ontario
The Palace Pier is an upscale condominium situated on the shores of Lake Ontario, and an Icon in the city of Toronto. This distinguished building offers residents a luxurious living experience, bar none. Welcome to Suite 4404. This residence offers 3,257 sq. ft. of luxury, with all the comforts and premium amenities one would expect from Palace Pier. The marble grand foyer opens to a flowing floor plan, welcoming guests and family. The gourmet kitchen, with its over sized island, built in S/S Thermador appliances, spacious work areas and counter tops, will bring out your culinary ambitions. Walking through to your spacious formal dining room, with views of the sparkling lake, or city lights, is breathtaking. As are the views from the living room with floor to ceiling expansive windows, bringing the blue sky, sparkling water and light, into this luxurious home. To add to the ambiance, a wood burning fireplace, one of only three in the building, adds to the charm of this lovely room. You'll love to read a book, or have your office in the den off the living room. On to the primary bedroom, which is warm, inviting, large and bright, connecting to the six piece spa like bathroom, with shower and soaker tub. The additional bedrooms are large and situated conveniently, by the second bathroom. There is so much more to say about this suite. Too much to describe, but lets not forget the full size laundry room! This suite is a must see, for anyone looking for a life style and beautiful home. Five Star Amenities: Concierge, Valet Services. Private Bus to City, Gourmet Restaurant, Tennis Court and Club, Spa, Gym, BBQ's, Children's Room, Sports Simulator, Social Events, Waling Trails, Fitness Classes, Movie Nights, Guest Suites, and more! (id:55499)
Royal LePage Real Estate Services Ltd.
102 - 3108 Eglinton Avenue W
Mississauga (Churchill Meadows), Ontario
Welcome To The Prestigious Community Of Churchill Meadows, Where This Meticulously Upgraded Condo Townhouse Is Freshly Painted With A fully Renovated Kitchen And New Appliances Awaits Your Arrival. Immaculately Maintained, This Property Offers A Captivating Blend Of Style And Comfort. Boasting 1317 Sq Ft of Living Space, It Features 2 Bedrooms, Each With Its Own Ensuite, And 3 Baths For Added Convenience. With A Built-In Garage, Freshly Painted Walls, And A New A/C Unit Installed In 2021, This Residence Exudes Modernity And Care. Enjoy The Ease Of Transit At Your Doorstep And Quick Access To Major Highways. Benefit From Proximity To Credit Valley Hospital, Esteemed Schools, And Picturesque Parks, Making It An Ideal Haven For Families And Professionals Alike. Don't Miss The Opportunity To Experience The Epitome Of Suburban Living In This Must-See Property. (id:55499)
Royal LePage Real Estate Services Ltd.
509 - 5025 Four Springs Avenue
Mississauga (Hurontario), Ontario
Experience Luxury Living at Amber Condos 5025 Four Springs Ave, Mississauga! Welcome to very spacious 2-bedroom, 2-bathroom corner condo with a balcony that offers modern elegance & breathtaking, unobstructed views. The open-concept design is highlighted by floor-to-ceiling windows, allowing natural light to flood the space and create a bright, inviting atmosphere. The stylish kitchen boasts stainless steel appliances, granite countertops, and ample storage. The primary bedroom features hardwood flooring, a walk-in closet, and a private ensuite bath with a bathtub. 2nd bathroom has a standing shower giving everyday choices featuring the best of both worlds. The second bedroom also offers hardwood flooring, a large closet & an abundance of natural light. Additional features include in-suite laundry with a stacked washer/dryer, an underground parking spot, and a secure locker for extra storage. Amber Condos provides an array of premium amenities, including a gym, yoga studio, indoor pool, sauna, media room, party room, billiards room, guest suites, and 24/7 concierge services. Ideally located just minutes from the GO Train, the future LRT, and key locations like Square One Shopping Centre, Erin Mills Town Centre, and the Mississauga City Centre, offering excellent connectivity. Commuters will appreciate the quick access to Highways 403, 401, and the QEW, making travel a breeze. With nearby transit, major highways, shopping, dining, and entertainment options, this condo perfectly combines luxury, convenience & modern living. Whether you're looking to relax in style, entertain friends, or explore Mississauga, Amber Condos offers the ideal home base for a modern, active lifestyle. With nearby transit, major highways, shopping, dining, and entertainment options, this condo perfectly combines luxury, convenience, & modern living. Whether you're looking to relax in style, entertain friends, or explore Mississauga. Amber Condos 5025 Four Springs Ave, Mississauga your home! (id:55499)
RE/MAX Gold Realty Inc.
8 - 2418 New Street
Burlington (Brant), Ontario
Discover Urban Elegance: Spacious 2-Bedroom Corner Unit in the Heart of Burlington. Experience the perfect blend of comfort and convenience in this bright and airy corner unit, boasting expansive windows that bathe the space in natural light. Revel in the spaciousness of two beautiful bedrooms, each complemented by ceiling fans for your comfort. The entire unit is unified by new vinyl plank flooring, adding a touch of modern sophistication underfoot. Indulge in culinary delights in the modern galley kitchen, equipped with sleek stainless steel appliances, subway tiled backsplash, and ample cupboard space. A contemporary barn door separates the bedrooms from the living space for an added layer of privacy. The living area extends into a beautifully remodelled bathroom featuring a chic frosted glass door. Step outside and find yourself in the vibrant heart of downtown Burlington, with an array of amenities just a short walk away. Enjoy the peace of mind that comes with enhanced security features, including a Ring doorbell and digital lock at your unit entrance. Benefit from the added convenience of building amenities such as visitor parking, onsite laundry, bike storage, and separate storage locker. This unit also includes a coveted surface parking spot and a low monthly fee of $495 that covers your essential services including heat, water, parking & property taxes. Embrace the lifestyle you deserve in this no-rental community your new home awaits. (id:55499)
Century 21 Heritage Group Ltd.
Lph3 - 270 Dufferin Street
Toronto (South Parkdale), Ontario
Breathtaking CN Tower & Lake View Luxury Condo Steps away from liberty village!! This stunning 1099 Sqft 3 bedroom plus Den, 2 Full Bath includes Floor to Ceiling Window throughout, open concept living/dining with South East and North view! Enjoy your CN Tower City Skyline & Lake view Everyday. Modern kitchen with built in appliances. Sun Kissed corner Master room with SE views of the CN & lake, perfect for entertaining! Steps To Dufferin Subway Station Street Car At Your Door Step. Close To TTC and Financial District , CNE, Metro, Goodlife, parks, Universities and Liberty Village. Tons Of Amenities: include a Kids Zone, Outdoor Terrace, Spin Room, Gym, BBQ Terrace, and more!Fantastic Opportunity To Come Home To A Place That Supports A Work-Live-Life Balance. **EXTRAS** Appliances As Per Builders Contract: B/I Fridge, Stove, Range Hood, B/I Dishwasher, Washer/Dryer. (id:55499)
RE/MAX Crossroads Realty Inc.
10a - 1375 Southdown Road
Mississauga (Clarkson), Ontario
This is your chance to own a profitable and fully turnkey breakfast restaurant, located in a vibrant neighborhood and supported by a strong franchise network. With a 10-year history of success, this established location has proven itself as a consistent performer, making it an ideal opportunity for an aspiring restaurateur or experienced operator. The restaurant features 90 seats, providing ample space to accommodate a steady flow of customers while maintaining an inviting, comfortable atmosphere. Recently renovated to meet current brand standards, the space is modern, stylish, and perfectly designed to attract both loyal locals and new visitors.As part of a rapidly growing chain, this location benefits from comprehensive franchise support, including marketing, training, and ongoing operational assistance. It has become a neighborhood favorite, with a strong, loyal customer base ensuring consistent foot traffic and repeat business. With the backing of a proven, profitable business model and a brand on the rise, this is an exciting opportunity to step into a thriving market with long-term potential. Don't miss out on this exceptional chance to own a successful, neighbourhood breakfast restaurant in the sought after Clarkson community. (id:55499)
Royal LePage Signature Realty
32 Drexel Road
Brampton (Brampton East), Ontario
A BEAUTIFUL CORNER LOT SEMI-DETACHED WITH ABUNDANCE DAYLIGHTS One Of The Largest LOT SIZE with Over 2000 Sq Ft Above Ground + Finished 2 B/R LEGAL BASEMENT SEPARATE ENTRANCE APARTMENT W/ Separat Laundry on A Premium Extra Wide 30 Feet Lot. 4 Bedroom + Loft With Separate Entrance To New Legal 2Br Basement W/ Separate Laundry & Kitchen W/ S/S Appliances.smooth Ceiling Freshly painted many Large Windows In Formal Dining/Living Room, Hardwood Floors With Oak Stair,Access upper floor stacked Laundry, entrance To Garage, Fabulous Master Br W/5pc. Ensuite. Quartz Vanities In All Washrooms,Kitchen With Quartz Countertop & Backsplash W/ Extended Cabinets,High end S/S Appliances.Upgraded Light Fixtures, Fully Fenced Backyard Concrete, 200-AMPS TESLA CHARGING PORT, UPGRADED 3-FULL WASHROOMS UPPER FLOOR,BASEMENT RENTING OPPORTUNITY (2K) WITH OWNERS USABLE STORAGE/BD-ROOM POSSIBILITY....U CAN'T MISS THIS (id:55499)
Royal LePage Vision Realty
214 - 1419 Costigan Road
Milton (1027 - Cl Clarke), Ontario
Beautiful 9ft ceiling, bright & spacious 1bed condo in the heart of Milton. Located in a family friendly neighbourhood, this home is steps away from schools, parks, and offers easy access to major highways. Open concept kitchen w/breakfast bar flows seamlessly into the sun-filled living room, creating the perfect space for relaxing or entertaining. UPGRADES** Kitchen cabinets w/granite counter top, new faucets, new appliances, New flooring throughout, Updated Lights fixtures, Recently Painted, closet organizers throughout to maximize every corner of space. Hot water tank (owned). (id:55499)
Intercity Realty Inc.
1399 Ripplewood Avenue
Oakville (1012 - Nw Northwest), Ontario
Brand New Stunning Mattamy Built Model Home In North Oakville. 4 Bedrooms, 3.5 Bathrooms, Home Office, 10Ft Main Floor Ceilings, 9 Ft 2nd Floor Ceilings & 2nd Floor Laundry. Open Concept Kitchen, Great Room With Gas Fireplace & Large Dining Room Area. Master Bedroom With Stunning 5 Pc Bathroom. Many Upgrades Throughout Including Hardwood Floors, Hardwood/Iron Staircase, Quartz Countertops & Pot Lights. Brand New High End Built-In Stainless Steel Appliances: Fridge, Stove, Dishwasher, Washer & Dryer. Excellent Highway Access To Both 407 & 403 For Commuters. Landlord May Consider Short Term Rental. (id:55499)
RE/MAX Gold Realty Inc.
37 Solway Avenue
Brampton (Heart Lake East), Ontario
Nestled in the sought-after Heart Lake East community, this beautifully maintained link home boasts 3+1 bedrooms and 3 bathrooms, offering the perfect combination of comfort, style, and convenience. With its spacious layout and modern upgrades, this home is ideal for families. The upgraded kitchen features sleek stainless steel appliances, while vinyl flooring runs throughout the home, adding both style and durability. The generously sized primary bedroom includes double closets for ample storage. The finished basement provides additional living space with its own kitchen, bedroom, and full bathroom, perfect for extended family or guests. Conveniently located just steps from grocery stores, schools, public transit, and more, this property truly has it all! ***Please note that this is a link property*** ** This is a linked property.** (id:55499)
RE/MAX Realty Services Inc.
20 Shaver Avenue N
Toronto (Islington-City Centre West), Ontario
This stunning, fully renovated home combines modern luxury with functional design. The gourmet kitchen is equipped with top-of-the-line built-in appliances, including a Jenn-Air panel fridge & dishwasher, DACOR induction cooktop & wall oven , and a Marvel wine fridge. The oversized island serves as the perfect hub for entertaining, with plenty of space for family and friends to gather. A dry bar in the dining area adds an extra touch of convenience and storage. The main floor boasts 9-6 ceilings, offering an airy and open feel. The living spaces are enhanced with built-in speakers and wired Wi-Fi extenders, providing the perfect setting for entertainment and connectivity. A large patio door invites natural light, while the 8-foot front door creates an impressive first impression. Throughout the home, beautiful white oak engineered floors add warmth and sophistication, creating a seamless flow from room to room. The master bedroom is spacious with soaring cathedral ceilings, large windows, and a calm, airy atmosphere. A king-size bed sits in the center, surrounded by soft, neutral tones. The built-in closet offers ample storage, blending seamlessly into the design. There's a spa-like ensuite with a freestanding soaking tub, a walk-in shower, heated floors and elegant, calming finishes, creating a perfect, serene retreat. The garage includes a hoist for additional car storage, perfect for auto enthusiasts or those in need of extra space. The basement unit offers a separate entrance and full kitchen, making it ideal for in-laws, guests, or as a potential rental unit. The exterior of the home has been updated with new concrete and modern wood siding, offering a sleek and contemporary look that is sure to impress. Located in a great neighborhood and close to all amenities, this home is the perfect blend of luxury and convenience. Don't miss the opportunity to own this exceptional property schedule a showing today! (id:55499)
Meta Realty Inc.
1584 Sorensen Court
Milton (1032 - Fo Ford), Ontario
Welcome to this well-maintained 2-bedroom, 1-bathroom basement apartment in a semi-detached home. Access through the garage with the convenience of 1 included parking space and private laundry room. The main bedroom features a generous long walk-in closet. The basement is equipped with above ground windows to allow natural light in. Utilities are split 70/30 with upstairs tenant. (id:55499)
Realty One Group Flagship
1419 Ester Drive
Burlington (Tyandaga), Ontario
Don't miss this amazing opportunity and the best deal in Tyandaga. 1419 Ester drive is a unique split level townhome with 3 bedrooms, 1.5 bathrooms, an attached single car garage and features a private rear yard which you don't find to often in townhomes. Bonus 9 ft high ceiling in basement. Located just minutes to the 403 and 407, Costco and Sobey's are just down the road and right along the public transportation routes this location can't be beat. Come and put your finishing touches on this great townhome at a very affordable price. (id:55499)
RE/MAX Real Estate Centre Inc.
644 Kennedy Circle W
Milton (1026 - Cb Cobban), Ontario
Stunning Home in Coveted Cobban Community ! ! ! Experience luxury living in this beautifully upgraded home, featuring an elegant stucco and stone exterior. Thoughtfully designed with high-end finishes and meticulous attention to detail, this home showcases pride of ownership throughout.The welcoming sunken foyer leads to a spacious formal dining room, perfect for hosting family and friends. At the heart of the home is an expansive great room and a chefs kitchen, complete with a large island, ideal for cooking and entertaining. This home boasts 4 spacious bedrooms, spa-like bathrooms, and 9-foot ceilings on the main floor. Featuring gleaming hardwood floors, smooth ceilings, and pot lights throughout, every detail adds to the modern and luxurious feel of the space. (id:55499)
RE/MAX Gold Realty Inc.
5308 - 70 Annie Craig Dr Drive
Toronto (Mimico), Ontario
Indulge Yourself In Luxury Lakeside Living. Welcome To The Gem Of Humber Bay ~ Vita On the Lake By Renowned Mattamy Homes. Modern & Spacious One Bedroom Suite With Walk In Closet.One Parking Spot & Storage Locker. 4PC Zen Inspired Bathroom With Luxurious Spa Soaker Tub. Oversized Balcony Features Panoramic Views of Lake Ontario And City Skyline. Perfect For Relaxing. The Sunset Is A Must See. Meticulously Maintained Stainless Steel Kitchen Appliances, Quartz Counters & Upgraded Backsplash! Smart Ecobee Thermostat. World Class Resort Style Amenities Including Fitness Centre, Yoga Studio, Sauna & Outdoor Pool. Massive Terrace With BBQs & Seating. Guest Suites, Pet Wash, 24 Hour Concierge Service. Host Your Friends & Family For Any Event In the Enormous Party Room. Steps To Lake Ontario, Bike Paths, Walking Trails, Restaurants, Groceries, Farmers Market & Coffee Shops. Short Commute To Downtown. Quick Access To Gardiner. Don't Miss Your Opportunity To Call This Unit Your Next Home! (id:55499)
RE/MAX West Realty Inc.
3044 Bramall Gardens
Oakville (1010 - Jm Joshua Meadows), Ontario
5 Elite Picks! Here Are 5 Reasons To Make This Home Your Own: 1. Brand New, Never Lived In, Mattamy-Built Townhouse - Twinflower Model with 2,018 Sq.Ft. of Living Space Boasting 4 Bedrooms & 4 Baths Plus Attached 2 Car Garage! 2. Modern Kitchen Boasting Upgraded Cabinetry, Centre Island/Breakfast Bar, Quartz Countertops & Stainless Steel Appliances, Open to Spacious Dining Room with Walk-Out to Huge Balcony. 3. Bright & Spacious Great Room with Ample Space for Entertaining, Office Space & More! 4. 3 Bedrooms, 2 Full Baths & Huge Linen Closet on 3rd Level, with Bright Primary Bdrm Featuring Juliet Balcony, Walk-In Closet & Classy 3pc Ensuite with Frameless Glass Shower! 5. Finished Ground Level Featuring 4th Bedroom/Guest Suite with Its Own 4pc Ensuite & Walk-In Closet... Plus Ample Storage & Access to 2 Car Garage! All This & More! Southwest Facing Home Allows for Ample Sunlight! Upgraded French Chateau Elevation. 9' Ceilings on Ground & 2nd Levels. Hardwood Flooring on 2nd & 3rd Levels. Upgraded Tile Flooring. Convenient Main Floor Laundry Room. Upgraded Doors & Trim. Energy Star Certified with Efficient Geothermal System, Triple-Glazed Windows & More. Conveniently Located in New Joshua Meadows Community Just Minutes from Parks & Trails, Schools, Shopping, Restaurants & Amenities... Plus Quick Highway Access! (id:55499)
Real One Realty Inc.
703 - 156 Enfield Place
Mississauga (City Centre), Ontario
Luxury Building In The Heart Of Mississauga, Gorgeous 2 Bedrooms + 2 Full Bathrooms + Den (3rd Bedroom), Largest Corner Suites In All Of Square One, Upgraded Strip Hardwood Floors In Living/Dining & Den. Huge Eat-In Kitchen W/ Ceramics And Upgraded Stainless Steel Appliances, Gorgeous Views. Living/Dining Rm W/Walkout To Open Large Balcony That Offers breathtaking Views. Very Bright & Spacious! State Of The Art Amenities: Indoor Pool, Tennis, Library, Squash, Gym, Sauna, Billiards Room, BBQ Terrace, Kids Playground, 24-hour Security, and More. Prime Location Steps to Transit, Conveniently Located Within Walking Distance to Square One Shopping Centre, Living Arts, Parks, Schools, Soon-To-Come LRT and So Much More. Mins From 403, QEW. DON'T MISS IT! (id:55499)
Royal LePage Platinum Realty
3657 Greenbower Court
Mississauga (Erin Mills), Ontario
TRULY OUTSTANDING CURB APPEAL!!! THIS HOME IS SITUATED ON A MOST SOUGHT AFTER SECLUDED COURT IN ONE OF MISSISSAUGAS MOST COVETED NEIGHBOURHOODS. THIS FAMILY/EXECUTIVE HOME CONSISTING OF 3487 SQUARE FEET (AS PER MPAC) IS BEING OFFERED FOR SALE FOR THE FIRST TIME BY THE ORIGINAL OWNERS. THIS IS AN IRREGULAR PROPERTY 46.40FT FRONTAGE, 114.34FT SOUTH, 161.65 FT NORTH AND 128.67 FT ACCROSS THE REAR. THIS IS TRULY A REMARKABLE OFFERING WITH A VERY FUNCTIONAL MAIN FLOOR WITH A DEN OR OFFICE, SEPARATE FORMAL DINING ROOM, OPEN CONCEPT DOWNSVIEW KITCHEN WITH STAINLESS STEEL APPLIANCES COMMERCIAL RESTAURANT GARLAND RANGE AND COOKTOP, CENTRE ISLAND (9FT BY 3FT). KITCHEN OVERLOOKS FAMILY ROOM WITH WET BAR, FLOOR TO CEILING STONE FIREPLACE (GAS), BUILT IN OAK BOOKCASES, WALK OUT TO DECK AND SOLARIUM (20FT BY 17FT). PICTURESQUE VIEWS OR LANDSCAPING IN BOTH FRONT YARD AND REAR YARD SETTING. EXTREMELY PRIVATE REAR YARD SETTING FEATURES STREAM, POND AND WATERFALL AND EXTENSIVE DECKING. IDEAL FOR ENTERTAINING YOUR FAMILY AND GUESTS OR FOR QUIET ENJOYMENT!! (id:55499)
Sutton Group Quantum Realty Inc.
7 - 76 River Drive
Halton Hills (Georgetown), Ontario
Introducing a very rare offering to own a spectacular executive townhome positioned in the exclusive enclave of Georgetown Estates perfect for those searching for a turn key lifestyle. Beautifully renovated throughout, this luxurious home showcases 3 bedrooms and 4 baths and offers 1,380 square feet of sophisticated finishes in an open concept layout. Supplementary space can be discovered in the finished walk-out lower level highlighting a recreation room with cozy gas fireplace and 2 piece bath. Front foyer welcomes you into the main level introducing an abundance of natural sunlight through large windows that highlight the gorgeous hardwood flooring. Living room, sitting at the rear of the home, features crown moulding, pot lights and a walk-out to a secluded, lovingly landscaped rear yard and patio. The magnificent and pristine kitchen has been completely modernized by Silverwood Kitchens and features built-in Bosch appliances and a wealth of cabinet and counter space. On the second level you will be greeted with 3 spacious bedrooms including a primary bedroom with bay window, walk-in closet and striking 4 piece ensuite bath with separate shower and exquisite soaker tub. The level is complete with a 4 piece bath and laundry facilities for added accessibility. Fully finished walk-out basement is wonderful for entertaining and relaxation. Enjoy resort-like living in the city, steps to Glen Williams and the Credit River. Meticulous and professionally landscaped grounds include a heated inground swimming pool exclusive to residents. Perfect location and effortless access to shopping and local amenities. Move in and relish maintenance free living! (id:55499)
RE/MAX Real Estate Centre Inc.
4-6 - 13 Edvac Drive
Brampton (Gore Industrial North), Ontario
Prime industrial condo with truck-level dock and oversized drive-in shipping door.5264 Sqft, Approx. 10% office space, 90% industrial, currently used for warehousing. Well-managed condo corporation with low maintenance costs. Flexible layout can be separated into 3 units to suit buyer'sneeds. Ideal for businesses requiring storage, distribution, or light manufacturing. A must-see for companies seeking functional space with room for growth. Seller is willing to offer VTB financing. M4 Zoning (id:55499)
Century 21 Green Realty Inc.
33 Dawson Crescent
Brampton (Brampton North), Ontario
Welcome To 33 Dawson Cres, A Stunning Gem In The Most Desirable Area of Brampton. This Home Features 3 Bedrooms & 3 Washrooms Making It A Perfect Starter Home. This Fully Updated Home Has A Open Concept Layout. The Oversized Dinning Room Combined With Large Living Room Is Complemented With Lots Of Natural Light. On The Upper Level You Have 3 Spacious Bedrooms & A Fully Upgraded Washroom. The Finished Basement Comes With A Big Rec Room Providing Multiple Uses. The Fully Update Backyard Is A Private Paradise To Enjoy With Backing Onto The Etobicoke Creek Trail Offers Completes Privacy. Maintenance Includes Water, Rogers High Speed Internet, Rogers Cable & More ! (id:55499)
RE/MAX Real Estate Centre Inc.
208 Shaver Avenue N
Toronto (Islington-City Centre West), Ontario
Welcome to an architectural masterpiece that defines sophistication and modern luxury! This exquisite 4+1 bedroom residence has been meticulously designed with an unparalleled attention to detail, offering opulent finishes and seamless functionality at every turn. The thoughtfully curated main level is perfect for both entertaining and comfortable family living. The living room, complete with a gas fireplace and custom built-ins, sets the stage. The dining area flows effortlessly into the den, while the private office, equipped with custom cabinetry, provides an inspiring workspace. The dream kitchen showcases solid white oak cabinetry, quartz countertops and backsplash, an oversized quartz island, premium JennAir appliances, a walk-in pantry, servery, and direct access to the outdoor living space. The lavish primary suite is a retreat like no other, boasting a private balcony, coffered ceiling, designer feature wall, gas fireplace, walk-in closet, and an indulgent five-piece ensuite. Each of the three additional bedrooms feature a walk-in closet and ensuite, ensuring every member of the household has their own private space. An upper level laundry room adds to the homes effortless functionality. The finished walk-up basement features heated floors, a recreation room with a wet bar, media room, fifth bedroom, and spa-inspired three-piece bath. No detail has been overlooked, with 7 1/2" engineered hardwood flooring, open riser staircases with glass panels, full plaster coffered ceilings on the main level, automatic Zebra blinds, quartz countertops, heated floors in the kitchen and bathrooms, skylight, and exterior soffit lighting for a dramatic nighttime glow. Step outside to the backyard, where a natural stone patio, gas fireplace, and outdoor kitchen with a built-in Napoleon BBQ create the perfect setting for alfresco dining and entertaining. This coveted neighbourhood is close to prestigious golf clubs, top-rated schools, shopping, and everyday conveniences. (id:55499)
Royal LePage Real Estate Services Ltd.
436 Tyrone Crescent
Milton (1038 - Wi Willmott), Ontario
Welcome to 436 Tyrone Crescent. This stunning home features 4+1 bedrooms and 3 bathrooms, offering ample space Located On A Quiet Child-Friendly St In The Most Desirable Hawthorne Village On The Park Neighborhood, 9' Ceiling On Main Flr, Open Concept Living Rm, Family Size Eat-In Kitchen W/W/O To Backyard & Overlooking Great Rm, Master W/W/I Closet & 4-Pc Ens., Finished Bsmt W/Rec Rm & 3-Pc Bath **EXTRAS** 9' Ceiling On Main Flr, 2 Car Parking In Driveway, Hw Staircase & Flrs In Living & Family Rms, Access Door To Garage, Cold Rm, Close To Schools, Parks, Hospital, Public/Go Transit , Easy Access To Hwys 401/407 (id:55499)
Century 21 Best Sellers Ltd.
210 - 2365 Central Park Drive
Oakville (1015 - Ro River Oaks), Ontario
Welcome to elegant 2365 Central Park Dr. This 1+1condo, where contemporary design meets ultimate convenience. Conveniently located on the second floor this 613 sqft gem offers everything you need for stylish, comfortable living. Floor-to-ceiling windows bathe the space in natural light while offering serene sunset views. The large 107 sqft outdoor terrace is an oasis perfect for morning coffee, evening cocktails, or soaking up the fresh air. Whether you need a home office, creative nook, or guest space, the large den adapts to your lifestyle. The large outdoor pool area is perfect for summer days soaking up the sun, or grilling in the bbq courtyard. Nestled in the heart of Oakville's Uptown Core, you're just steps from trails, trendy cafes, boutique shops, lush Memorial park, and top-notch amenities. Commuters will love the easy access to transit and major highways. Don't miss the chance to call this incredible condo home. It's not just a place to live it's a place to thrive. (id:55499)
Housesigma Inc.
17 - 3540 Colonial Drive
Mississauga (Erin Mills), Ontario
Brand New two story, two bedroom townhouse in a great neighborhood. The large, bright and spacious living room and kitchen looks out to a generous terrace. The Kitchen is equipped with a large pantry, great cupboard space, stainless steel appliances and a terrific island. One underground parking spot #353. In close proximity to the University of Toronto's Mississauga campus, Erin Mills Town Centre, Credit Valley Hospital, public schools, Grocery stores and Mississauga public transit offering routes nearby. Tenant will pay 100% of all utilities. Utility providers include: Genesis, Enbridge and Metergy Solutions. Internet is included in your monthly rent!! (id:55499)
Ipro Realty Ltd.
68 - 45 Bristol Road E
Mississauga (Hurontario), Ontario
Beautiful 3 story townhouse located in prime Mississauga location, great layout 3 bedrooms, two bathrooms, open concept dining and living room with direct access to the balcony/patio that adds extra space in the warm seasons. On the main floor offers a third bedroom or office. A large first bedroom boasts natural light and a 4-piece full bathroom with double sinks. Easy access to all major highways, this location is great for young professionals, first time buyers or even families - this is the one you have been waiting for!! The complex includes an outdoor pool, playground, BBQ area, ample visitors parking and much more!!! (id:55499)
RE/MAX Real Estate Centre Inc.
103 - 4640 Kimbermount Avenue
Mississauga (Central Erin Mills), Ontario
THIS IS AN ADULT LIVING BUILDING. RESIDENT HAS TO BE 65+, BOARD APPROVAL NEEDED. Excellent Location! Stunning Adult Style Living 65+. Spacious 1 bedroom, 1.5 Bath Unit On Ground Floor In The Heart Of Erin Mills. Bright Sunny Open-Concept W/ 9 Ft Ceilings. Unit Upgraded Throughout: New Vinyl Flooring, New Ss Appliances & Quartz Countertop, New Paint And New Light Fixtures. Gorgeous Prime Bedroom With A 3 PC ensuite With A Sedentary Walk-In Shower. Steps To Erin Mills Town Centre, Credit Valley Hospital, Grocery, Restaurants & Libraries! Minutes Away From Major Transit Routes, Hwy 403, 407, Go Station And Bus. Resort-Style Amenities. Easy Access 1 Underground Parking And Locker. Look No More! Visit Today And Experience The Epitome Of Luxury Living! (id:55499)
One Percent Realty Ltd.
38 Egypt Drive
Brampton (Sandringham-Wellington), Ontario
Gorgeous Detached House! Situated in DIXIE/SANDALWOOD Area at one of the best locations. OVER 2500Sq Ft of living space - 4 Bedrooms + Den. Good Ceilings Family/Living/Dining Hardwood On Main, Matching Stairs. Upgraded Kitchen with Built In S/S Appliances, Quartz Countertops, breakfast Bar, Backsplash, Upgraded Dark Extended Kitchen Cabinets W/Molding, Gas Stove in the kitchen with Tons of natural light in the kitchen. Concrete Works on Front. 3 Full Washrooms Upstairs 5PC with Master bedroom and 1 full bathroom like jack and jill style with 2 bedrooms with lots of Lights Inside & Outside. House will be professionally deep cleaned, ready to move in. (id:55499)
Zolo Realty
501 - 15 Elizabeth Street N
Mississauga (Port Credit), Ontario
Excellent value, steps away from the Lake in vibrant Port Credit with its restaurants, shopping, nightlife and all conveniences. Port Credit GO station is just a short walk away so youre within 15 minutes of downtown Toronto. This spacious two-bedroom condo offers great views from two separate balconies. The kitchen is equipped with brand new stainless-steel appliances and provides lots of cabinetry and counter space. It flows into the dining room which is open to the sunken living room drenched in sunlight from the first balcony with Western exposure where you can enjoy BBQ-ing this Summer. Primary bedroom has its own convenient two-piece bathroom and second balcony with Northern exposure and is perfect for enjoying your morning coffee. The second bedroom and shared four-piece bathroom round out this 902-sq. ft. condo unit. All utilities are included in condo fees as is an exclusive underground parking spot and locker. The building now allows for installation of washer and dryer inside individual units. Visitor parking and bike storage available. (id:55499)
RE/MAX Realty Services Inc.
11011 Guelph Line
Milton (Brookville/haltonville), Ontario
Discover this Exceptional 1/2 Acre Property A Rare Gem in Milton! Nestled on a picturesque 150 ft x 154 ft corner lot this Charming 3-Bedroom Home Blending Timeless Character With Modern Comforts. Featuring Original Wood Floors And A Beautifully Updated Kitchen With Ample Storage And A Bright, Airy Window. Step inside to discover an inviting open-concept living room with a versatile office space, a spacious dining room with seamless access to a galley kitchen featuring ample cabinetry and counter space. A newly built custom deck extends from the dining room, overlooking a breathtaking, fully fenced yard adorned with Lush Gardens And Fruit Trees. Thoughtfully Enhanced With New Light Fixtures, Windows, And Doors Throughout. The home boasts a main-floor 4-piece bath, a second-floor 3-piece bath, and three well-appointed bedrooms. An oversized two-car garage with a spectacularly finished loft offers a versatile space with interior access. A charming Redwood shed at the rear of the property offers additional storage. The garage loft is a fantastic surprise truly a must-see! Close to Shopping, schools and park. (id:55499)
RE/MAX Aboutowne Realty Corp.
1375 Shevchenko Boulevard
Oakville (1012 - Nw Northwest), Ontario
Welcome to your dream home in the prestigious Preserve West subdivision, where luxury meets comfort. This stunning End Unit5-bedroom, 4-washroom Townhouse,, skillfully crafted by the renowned builder Mattamy Homes, offers an exceptional living experience. Imagine waking up to breathtaking views of the serene pond right outside your window, providing a perfect back drop for your daily life. The spacious open-concept design boasts modern finishes and ample natural light, creating a warm and inviting atmosphere for family gatherings and entertaining friends. Each bedroom is generously sized, providing privacy and comfort, while the elegantly designed washrooms ensure convenience for all. With its prime location in a vibrant community, this home is not just a residence; it's a lifestyle waiting to be embraced. Don't miss the opportunity to make this exquisite property your own. Discover this stunning property featuring an upgraded kitchen with stainless steel appliances, and grand center island complemented by elegant quartz countertops and contemporary wood cabinets. The open-concept living area boasts a soaring 9-foot ceiling, creating a bright and sun-filled space perfect for relaxation and entertaining. Enjoy the convenience of nearby walking paths, schools, parks, restaurants, and a sports complex, all within minutes of major highways 407, QEW, and 401, as well as a hospital, public transit, and grocery stores. This home offers the perfect blend of modern living and accessibility, making it an ideal choice for families and professionals alike. Don't miss the opportunity to make this vibrant and inviting space your own. (id:55499)
RE/MAX Metropolis Realty
409 - 10 Laurelcrest Street
Brampton (Queen Street Corridor), Ontario
Bright and Spacious Renovated One-Bedroom Condo in the Heart of Westgate! Step into this beautifully immaculately updated, move-in ready condo offering 646 sq ft of modern living space. The open-concept layout is enhanced by sleek laminate flooring throughout and a stylish, modern kitchen featuring stunning quartz countertops and stainless steel appliances. The bathroom is a true retreat, showcasing elegant inlay tile, an oversized soaker tub, and a large vanity with ample storage.Convenience with an ensuite laundry. Plus, the maintenance fees cover all utilities, providing you with a hassle-free lifestyle. Don't forget this unit comes with 2 (two) owned Parking spaces This south-facing unit is located in the highly well managed Condos on Laurelcrest Street, offering south facing views and plenty of natural light.Exceptional Amenities include 24-hour gatehouse security, two underground parking spaces, a sparkling outdoor pool, tennis courts, hot tub & sauna, exercise facilities, and a party room, ensuring you have everything you need for comfort and leisure.Overall, 10 Laurelcrest Street combines a range of amenities, strategic location, making it a desirable choice for many seeking comfortable living in Brampton. Dont miss the opportunity to own this stunning condoschedule your viewing today! (id:55499)
Century 21 Millennium Inc.
1059 Westmount Avenue
Mississauga (Lakeview), Ontario
Cute as a button! This detach home is situated On a Quiet Family Friendly Street just steps to Lakeshore. Large lot! 33 foot by 132 foot lot with privacy and a 12x12 Deck, Interlocking and Newer Shed. Sun-filled with Natural Light. Freshly painted exterior, metal roof, newer windows, 2-year old high efficiency furnace. Newer hot water heater gas, owned. Newer stove, fridge, microwave, renovated Kitchen with Granite Countertop W/O to a Deck. Renovated Washroom with walk-in Shower. Crown molding in the entire house. New Front and Back Door. Very well cared for home. Situated steps from the lake, marina, trails, and parks. Mins to Shops, Schools, Major Highways & More. Near Port Credit, and Go Train to Downtown Toronto. Minutes to Sherway Gardens, the airport and more! Truly a Must See! (id:55499)
Royal LePage Realty Plus Oakville
01 - 1812 Burnhamthorpe Road E
Mississauga (Applewood), Ontario
Rare Find End Unit, Largest Townhome in Parkview Trail. 4 Bedroom 3 Full Bath, Feels Like Semi. It Is a Dream Home For a Family. Amazing Location in Mississauga, Equally Close to Square One, Hwy 427, Hwy 401, And QEW. Sunlight All Day, 9 Foot Ceilings, Bay Windows On All Floors. Gourmet Kitchen W/Granite Countertops, Centre Island, Built-In Pantry, S/S Appliances, And W/O To Large Wrap Around Deck. Two Generous Size Bedrooms On 2nd Floor, Huge Primary Bedroom Taking the Entire Upper Floor, Including Custom W/I Closet, Spacious 5 Ps Ensuite With Towels Wormer, And W/O To Balcony. A Separate Quarter On Ground Floor Consisting of 4th Bedroom and 3 Pc Bath, W/Direct Access To 2-Car Garage. Completely Re-Painted: Walls, Baseboards, Windows. New Floors In All Bedrooms And Stairs. Extra Wide Lot. Close To Parks, Trails, Shopping, Schools, 20 Mins Downtown. (id:55499)
Century 21 B.j. Roth Realty Ltd.
411 - 1379 Costigan Road
Milton (1027 - Cl Clarke), Ontario
2 PARKING SPOTS! Welcome to this beautiful, move-in ready 2-bedroom, with the perfect blend of modern upgrades and everyday convenience. RARELY offered 2 parking spots (1 underground, 1 surface) Located in a highly desirable, commuter-friendly neighborhood, this condo offers easy access to public transportation, major highways, top-rated schools, shopping, dining, and entertainment. Step inside to find gleaming hardwood floors that flow throughout the open concept living and dining areas, creating a warm and inviting atmosphere.The kitchen has been tastefully updated with stone countertops, stainless steel appliances, plenty of counter space, and ample storageperfect for meal prep and entertaining. Large windows fill the space with natural light, enhancing the homes spacious and airy feel.Both generously sized bedrooms offer plenty of storage, while the updated bathroom showcases modern fixtures. Whether you're a first-time homebuyer, downsizing, or looking for a great investment opportunity, this home checks all the boxes! (id:55499)
Royal LePage Meadowtowne Realty
81 Chartwell Road
Oakville (1011 - Mo Morrison), Ontario
RARE Livable Bungalow totally reno'd 10 years ago...This charming 4+1bedroom bungalow offers the perfect prime location in one of Oakville's most sought-after neighbourhoods. Situated on a spacious and private 80' x 237' lot with RL1-0 zoning, this property presents endless possibilities for those looking for one floor living or to build a custom home. The existing residence has been totally updated within the past decade and is perfectly livable or rentable until you are ready to build your dream home. Located just steps from the lake and south of Lakeshore Road, residents can enjoy picturesque waterfront walks and easy access to Downtown Oakville's vibrant shopping and dining scene. Families will appreciate the proximity to top-rated schools, all within walking distance. Surrounded by some of Oakville's finest homes, this property offers an alternative to condo living or the rare opportunity to create your own masterpiece in one of Oakville's most prestigious areas. (id:55499)
Royal LePage Real Estate Services Ltd.
22 - 124 Parkinson Crescent
Orangeville, Ontario
Welcome to 124 Parkinson Cres #22, a beautifully renovated modern townhome offering stylish finishes, ample space, and a prime location-- perfect for first-time buyers or families! Main Floor Highlights: Bright and open-concept layout with large windows and an abundance of natural light. Modern kitchen with backsplash, generous storage, island with a breakfast bar, and dedicated dining area. Spacious living room with walkout to a large 10x18 foot deck--ideal for relaxing or entertaining. No homes behind--enjoy a fully fenced yard. Convenient garage entry from the main floor. Second Floor: 3 spacious bedrooms, including a primary suite with a 3-piece ensuite & walk-in closet. Additional full bathroom and laundry room for added convenience. Vinyl and ceramic floors throughout--modern and easy to maintain. Finished Basement: Large recreation space for extra living, a home office, or a guest suite. 3-piece bathroom & storage space. Hookups ready for an additional washer. Additional Features: Double-door stainless steel fridge, stove & dishwasher. White front-load washer & dryer. Water softener for better water quality. All window coverings & light fixtures included. Belt-driven garage door opener with 2 remotes. Fireplace media console for added charm. No sidewalk + 2 parking spots. Prime Location! Located in a family-friendly neighborhood, just steps away from a kids' playground, top-rated schools, and historic downtown. (id:55499)
Ipro Realty Ltd.
205 - 2388 Khalsa Gate
Oakville (1019 - Wm Westmount), Ontario
Fabulous opportunity! Spacious two bedroom/two bathroom suite in a popular Westmount low-rise condo community. Absolute best value! 863 sq ft, well laid out floorplan with 9 ft ceilings in absolute move in condition. There's a lovely open concept kitchen with stainless steel appliances and granite countertop. The laundry area is right beside the kitchen and features full size washer and dryer. The two bedrooms are generously sized with the primary bedroom having a 3 piece ensuite and walk in closet. The massive, insulated, exclusive use storage locker ensures the suite will never be cluttered. The detached private garage with private driveway allows two car parking plus front and rear door access. The rear door being essential to access the large garage storage potential and to be able to remove your car in the event of a power failure. Maintenance fees are low, the neighbourhood has easy highway access and shopping and the new Oakville Trafalgar Hospital is a short drive away. (id:55499)
Bosley Real Estate Ltd.
21 Twenty Ninth Street
Toronto (Long Branch), Ontario
Stunning Luxury Modern: Custom Built Home, Top of the Line Custom Designer Finishes. This Home Boasts Hardwood Floors Through-out, Custom Chefs Kitchen, Soaring 10 Ft Ceilings, Huge 10 Foot Island with Double Sided Millwork, Meticulous Attention to Details, Superior Craftmanship, Luxury Finishes, Luxury Ensuite, Walk-out Balcony, Abundant Natural Light Perfect for Entertaining. Close to Shopping, Go Station, Hwy's, Parks, Trails and Downtown. (id:55499)
Homelife/response Realty Inc.
7045 Graydon Court
Mississauga (Lisgar), Ontario
This charming, well-cared-for home features a functional layout with a rare front-facing room that keeps you connected to the street view. Step into a welcoming foyer with direct garage access. The combined dining and family room offers flexible entertainment space, while the open-concept breakfast area flows seamlessly to the backyard through sliding double-layered doors. The upgraded kitchen is filled with natural light and boasts quartz counters, a mosaic backsplash, and top-of-the-line stainless steel appliances. Upstairs, generously sized bedrooms include a spacious master with his-and-her closets and a 4-piece ensuite, plus another 4-piece bathroom serving the second and third bedrooms. Additional highlights include central vac, California shutters, oak stairs, backyard gas hookup. and hardwood flooring throughout. No carpets!The second level has a rough-in for an additional laundry set. The large driveway accommodates four cars, with no walkway, and is located on a kid-safe court. Updated furnace(2019), Attic Insulation(2019), backyard interlocking(2018) (id:55499)
Ipro Realty Ltd.
92 Cornwall Road
Brampton (Brampton East), Ontario
Fully Renovated Home with Legal Second Dwelling & Prime Location! Welcome to this stunning fully renovated home, upgraded from top to bottom with brand-new kitchens, flooring, modern washrooms, and elegant pot lights throughout. The open-concept layout creates a bright and spacious atmosphere, perfect for comfortable living. This home features a legal second dwelling basement with permits, offering a separate entrance, making it an ideal space for rental income or extended family. With 7-car parking, there is plenty of space for multiple vehicles. Located in a highly desirable neighborhood, this home is just a 30-second walk to the bus stop and is close to schools, parks, malls, and all essential amenities. Don't miss this incredible opportunity schedule your viewing today! ????? (id:55499)
RE/MAX Gold Realty Inc.
3 Crawley Drive
Brampton (Avondale), Ontario
WELL MAINTAINED FAMILY HOME IN DESIRABLE NEIGHBOURHOOD OF BRAMPTON WITH NO HOUSE AT THE BACKCLOSE TO GO STATION FEATURES LARGE MANICURED FRONT YARD LEADS TO WELCOMING FOYER TO BRIGHT ANDSPACIOUS LIVING ROOM FULL OF NATURAL LIGHT...SEPARATE DINING AREA OVERLOOKS TO BEAUTIFULBACKYARD...LARGE UPGRADED EAT IN KITCHEN WITH QUARTZ COUNTERTOP/BACK SPLASH WITH BREAKFAST AREAWALKS OUT TO WELL MAINTAINED BACKYARD WITH NO HOUSE AT THE BACK WITH STONE PATIO PERFECT FORSUMMER BBQs AND RELAXING EVENINGS WITH FAMILY AND FRIENDS...4 + 1 GENEROUS SIZED BEDROOMS; 4UPGRADED WASHROOMS; PRIMARY BEDROOM WITH 3 PC ENSUITE AND HIS/HER CLOSET...PROFESSIONALLYFINISHED BASEMENT WITH REC ROOM/BEDROOM/KITCHEN/FULL WASHROOM WITH SEPARATE ENTRANCE PERFECTFOR IN LAW SUITE OR FOR LARGE GROWING FAMILY...SINGLE CAR GARAGE DRIVEWAY...READY TO MOVE IN HOME WITH LOTS OF POTENTIAL!! (id:55499)
RE/MAX Gold Realty Inc.
35 - 2022 Atkinson Drive
Burlington (Rose), Ontario
Upgraded 1,449 sq.ft. 2 storey townhome in desirable Millcroft location close to all amenities including schools, parks, restaurants, stores, golf course and highway access! Updated kitchen with quartz countertops, breakfast bar and recent stainless steel appliances. Open concept living/dining with pot lighting and walkout to private patio/yard. Primary bedroom with 3-piece ensuite and walk-in closet, fully finished lower level, an attached single garage with inside entry and visitor parking! 3 bedrooms and 2.5 bathrooms. (id:55499)
RE/MAX Escarpment Realty Inc.
3651 Broomhill Crescent
Mississauga (Applewood), Ontario
Stunning 4-Bedroom Home in Applewood. This beautifully updated 3-level side split features an open-concept living and dining area, a spacious eat-in kitchen with a walkout to a sunroom, and a cozy family room with a wood-burning fireplace. Upstairs, find 3 large bedrooms, including a master with a 2-piece ensuite and a second bedroom with a balcony. The finished basement with separate entrance offers a kitchenette, living room, 4th bedroom with walk-in closet, and a 3-piece bath perfect for extended family or possible rental potential. Recent upgrades include hardwood floors, roof (2024), and furnace (2023), renovated bath. Enjoy the outdoor space with 2 solariums, front enclosed veranda, mature fruit trees, and landscaped gardens on a premium pie-shaped lot. Close to schools, parks, shopping, and major highways. Don't miss this Applewood gem! (id:55499)
Century 21 Leading Edge Realty Inc.
792 Rayner Court
Milton (1033 - Ha Harrison), Ontario
Very impressive Mattamy Sterling model with all-brick exterior in a family-friendly court - no through traffic, just peace and quiet! 4+1 bedrooms, 2,035 sq. ft. plus a finished basement with full washroom - ideal for an in-law suite. Renovated kitchen opens to the family room with gas fireplace. Breakfast bar, built-in microwave drawer, undercabinet lighting, and a multi-functional sink with attachments. Separate living and dining rooms - perfect for a home office or play space. Curved staircase adds architectural character. Upstairs, a private primary suite wing with remote-controlled blinds, plus convenient second-floor laundry. Downstairs, thoughtful storage everywhere - under the stairs, extra closets, even built-in banquette seating with hidden compartments. Backyard oasis! Mature trees, gazebo, umbrella - private, peaceful, perfect for unwinding. Warm. Calm. A home that just feels right. (id:55499)
Royal LePage Meadowtowne Realty

