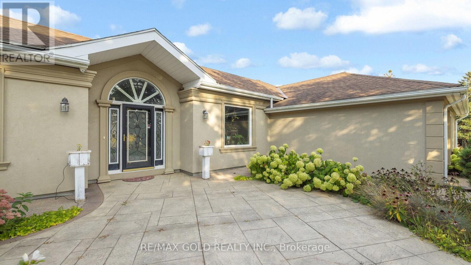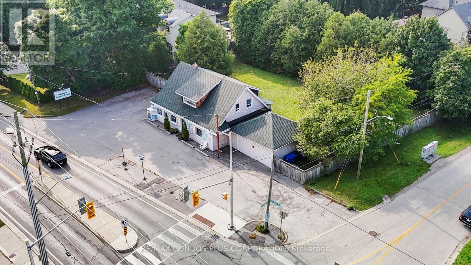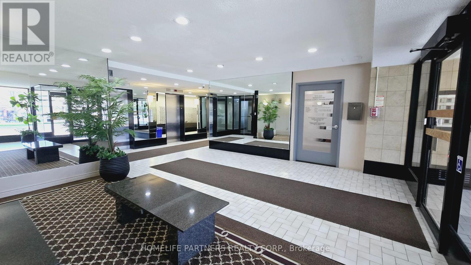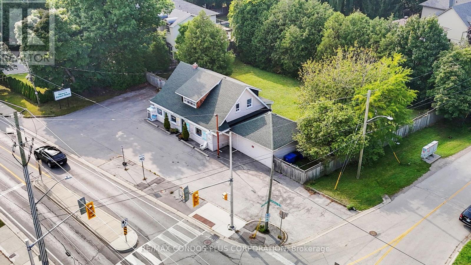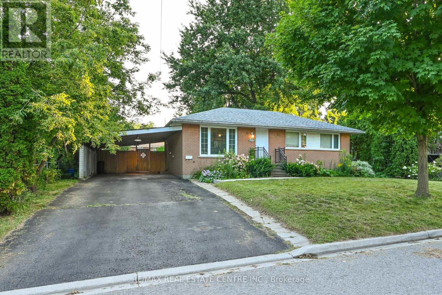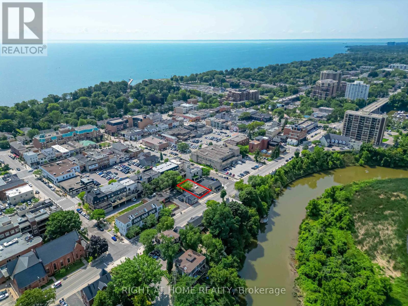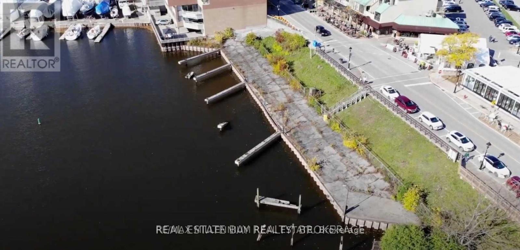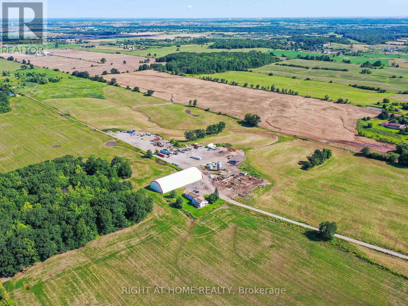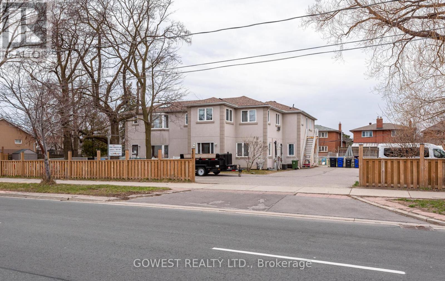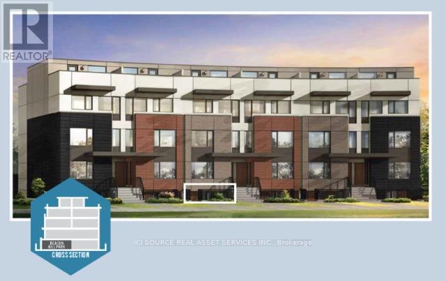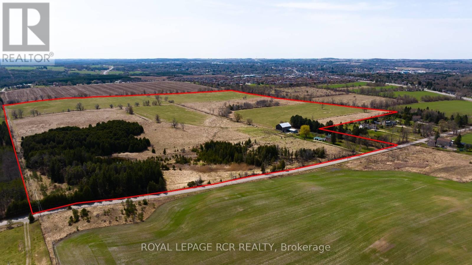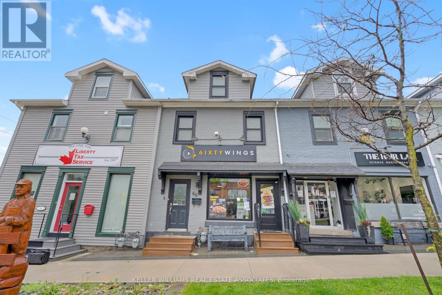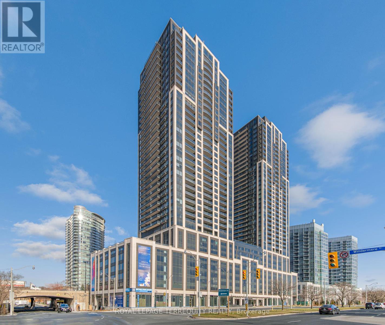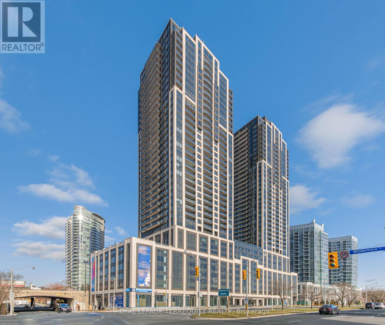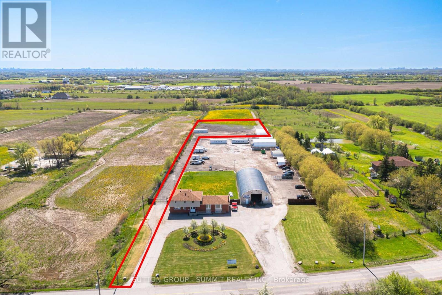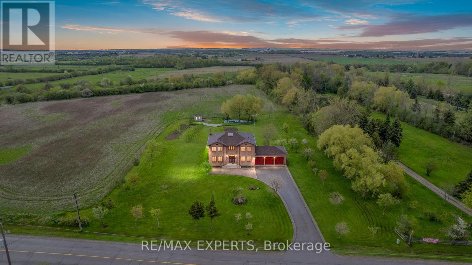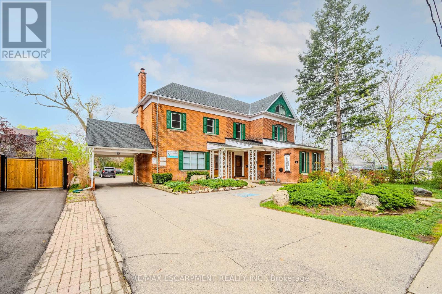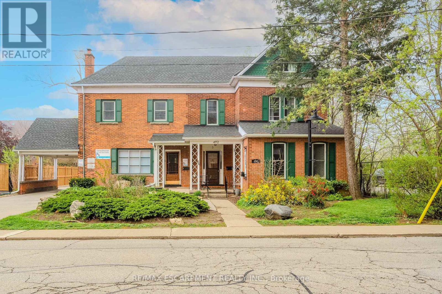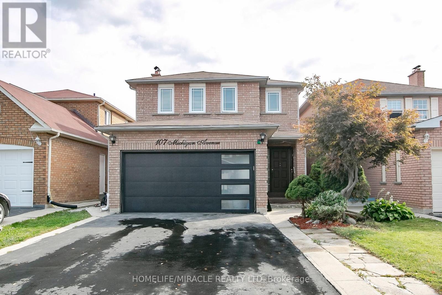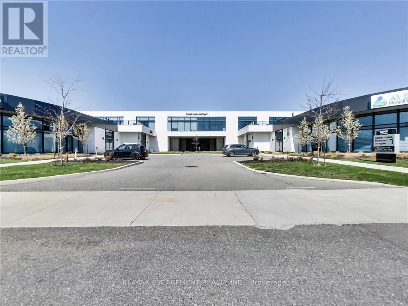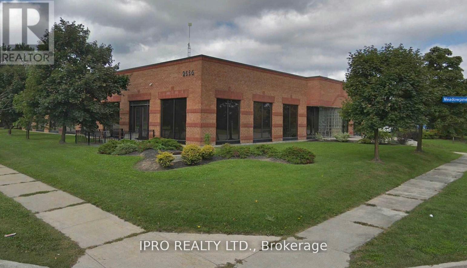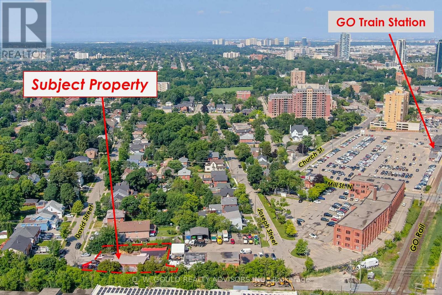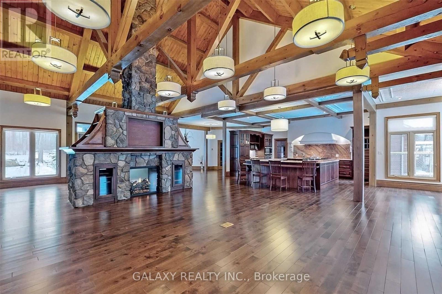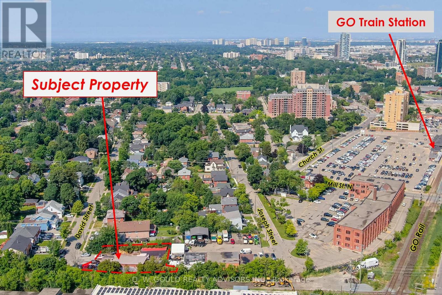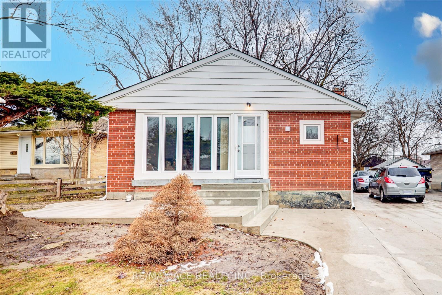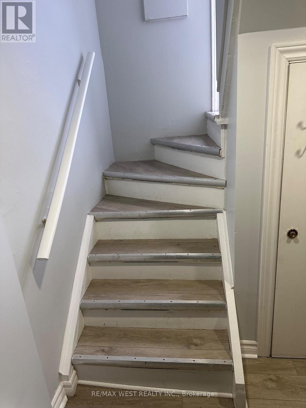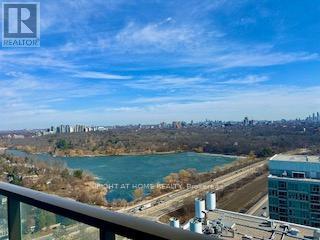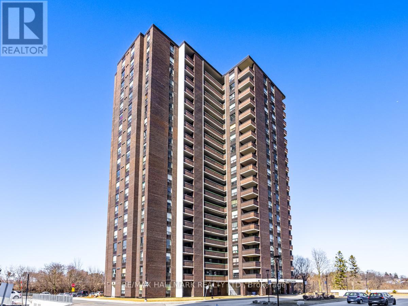50-51 - 5100 South Service Road
Burlington (Industrial Burlington), Ontario
PRIME LOCATION - Unique 5032 Sq Ft Office Space + 1071 Sq Ft Industrial Space (Total 6103 Sq Ft ) in Burlingtons Twin Towers, with Excellent QEW Exposure and highway access at the Appleby and Walkers Line interchanges. Ideal place for a discreet users ,BC1 Zoning (Office & Industrial) permits various uses. Both the units are combined with a designated access to the 2nd Level. Main Level Features 1886 Sq Ft office space&1071 Sq ft Industrial space with 18 ft clear height on 306 Sq Ft Floor area &14 ft drive in loading door. 2nd Level Features, full of natural light 3146 sq Ft office space. Main Level industrial space can easily be converted to expand office space or vice versa. Both Levels have private offices, meeting rooms, board rooms ,4 washrooms, Kitchenette. 4 designated parking spaces in front of the building & ample visitors parking in the complex. Please view the media tour.Floor plan and complete feature sheet is available.Electrical-Entry Main Service 600v/200Amp, 75Kva Transformer, Secondary Service 120/208v (id:55499)
RE/MAX Real Estate Centre Inc.
12353 Mississauga Road N
Caledon, Ontario
Welcome To An Exceptional Opportunity Situated At The Intersection Of Mississauga rd. / MayfIeld rd South of future hwy 413 Caledon . Presenting A Remarkable Property In A Highly Sought-After Locale, Surrounded By Thriving Industrial area. This Offering Is Part Of The Esteemed Future Under The Jurisdiction Of The Region Of Peel, Enhancing Its Allure And Investment Potential. The Property Features A Detached Bungalow With 3+2 Bedrooms, 4 Washrooms, A Finished Basement, And A triple Car Garage, city gas and inground pool . Incredible Potential For Investors And Future Employment Development Area , This Property Beckons Those With Foresight And Vision For Best Future Development Opportunity. Don't Miss Out On This Prime Opportunity To Secure Your Stake In This Dynamic And Evolving Community. Schedule Your Private Viewing Today (id:55499)
RE/MAX Gold Realty Inc.
509 Lakeshore Road W
Oakville (1017 - Sw Southwest), Ontario
This prime mixed-use property offers incredible potential in a prestigious, high-traffic location. The main floor currently operates as a convenience store, benefiting from its proximity to Appleby College with over 800 students, creating a built-in customer base. The store has significant growth potential with a liquor license already in place, and there's an option to expand by offering seasonal flowers, plants, and pots. Additionally, the C1 SP:49 zoning allows for a wide range of businesses, such as medical offices, veterinary clinics, dental practices, or professional services, all ideal for the affluent residential community surrounding the area. A large parking lot and backyard provide convenience and space for future clientele. The second floor features a 2-bedroom apartment, offering additional rental income or the opportunity for a live-work setup. Whether you utilize the current structure or explore redevelopment options, this property is full of potential for both business and investment growth. **EXTRAS** All existing appliances: Fridge, Gas Stove & Washer. All existing ELFS & window coverings (id:55499)
RE/MAX Condos Plus Corporation
2701 Embleton Road
Brampton (Bram West), Ontario
Exceptional Investment Opportunity in The Rapidly Growing Brampton West!* Ideal for Investors, Developers, and Builders* This Expansive 10-Acre-Lot of Prime Table Land is Nestled in a Vibrant Neighborhood* Close Proximity to Newly Established Residential Communities* Conveniently Located Near Major Highways and Essential Amenities* This Property is Perfectly Poised for Future Growth* Seize the Opportunity to be part of Brampton's Bright Future! Enjoy the Hot Tub before you Begin development* **EXTRAS** Lovingly Maintained by the Same Owners for 38 Years* Unlimited Potential, Ideal for Residential or Commercial Development and Future Planning* Features a Livable 3-Bedroom Bungalow and a Newly Built Cozy Suite Above the Barn* (id:55499)
Housesigma Inc.
315 - 2825 Islington Avenue
Toronto (Humber Summit), Ontario
Licensed Daycare within Buidling! Ample storage in Kitchen and Spacious Dining/Living Room layout. Primary Bedroom with Walk-in Closet & 2 Pc Ensuite Washroom. Ensuite Laundry with lots of space for storage. Across the Street from Rowntree Mills Park with Biking & Walking Trails. Close To Schools, Shopping, and adjacent to Community Centre. **EXTRAS** Fridge, Stove, Washer, Dryer, All Window Coverings, All Electrical Light Fixtures. (id:55499)
Homelife Partners Realty Corp.
509 Lakeshore Road W
Oakville (1017 - Sw Southwest), Ontario
This prime mixed-use property offers incredible potential in a prestigious, high-traffic location. The main floor currently operates as a convenience store, benefiting from its proximity to Appleby College with over 800 students, creating a built-in customer base. The store has significant growth potential with a liquor license already in place, and there's an option to expand by offering seasonal flowers, plants, and pots. Additionally, the C1 SP:49 zoning allows for a wide range of businesses, such as medical offices, veterinary clinics, dental practices, or professional services, all ideal for the affluent residential community surrounding the area. A large parking lot and backyard provide convenience and space for future clientele. The second floor features a 2-bedroom apartment, offering additional rental income or the opportunity for a live-work setup. Whether you utilize the current structure or explore redevelopment options, this property is full of potential for both business and investment growth. **EXTRAS** All existing appliances: Fridge, Gas Stove & Washer. All existing ELFS & window coverings (id:55499)
RE/MAX Condos Plus Corporation
Lower - 158 Gilbert Avenue
Toronto (Corso Italia-Davenport), Ontario
Well-situated walk-out basement apartment with 1 bedroom plus large den and 1 bathroom is available for rent in Toronto. Close to restaurants, parks, schools, and more. The large and inviting living room area has laminate floors throughout and is combined with an all-white kitchen that has a large window letting in lots of natural light. The bedroom and large den make an ideal live/work space. The private laundry room is Ensuite (No Sharing), along with a 4pc bathroom. Enjoy a covered concrete patio space in the back as well. (id:55499)
Homelife/miracle Realty Ltd
56 William Street
Orangeville, Ontario
This cute as a button brick bungalow is located on a pretty tree lined street and is an ideal opportunity for investment with a 3 bdrm main floor unit and a two bedroom lower level unit with a separate entrance. Tons of parking. Large rear yard separated (one for each unit). Great location within easy walking distance to all Orangeville has to offer. Parks, trails, schools, shopping, fine dining. theatre and more. Renovations to upper level have been completed and home shows 10+. (id:55499)
RE/MAX Real Estate Centre Inc.
22 Rosegarden Drive
Brampton (Toronto Gore Rural Estate), Ontario
Welcome to one of the most breathtaking lots in all of prestigious Castlemore--over 2 1/2 stunning acres of ultimate privacy in the quiet heart of this incredible neighbourhood. Protected ravine behind the property and extensive well-placed mature trees enhance value and desirability as does the ideal location of the property close to some of Canada's most spectacular homes! This gorgeous bungalow has an ideal floor plan, perfectly proportioned rooms and tasteful new updates including quality engineered wood flooring, pot lights and more! Step outside to a gunite pool with a timeless "Roman End" design, surrounded by a brick enclosure, perfect for outdoor entertaining and creating family memories. Add to that a built-in outdoor barbecue conveniently located outside the kitchen and sunroom door and an outdoor dining area to make this home an entertainer's dream! This spacious bungalow, approximately 3421 s.f. on the main floor alone,--with natural light from a large, central skylight, many, many windows throughout and open concept family living areas--is ready for you to move in and start enjoying pride of ownership in this coveted enclave! It is perfectly sited well back from the road should you wish to take advantage of these outstanding features to expand the structure in future. The beautiful, flat back yard--a rare find--makes a vast play zone for children or a blank canvas for your future plans. This property is unlike any other in Castlemore--not to be missed! **EXTRAS** Separate entrance to basement! Separate basement suite with kitchen and fireplace! Tasteful iron fencing and gates; recent heat exchanger, new sump pump 2024, pool equipment. Over 6735 square feet of interior living space! (id:55499)
RE/MAX Hallmark York Group Realty Ltd.
1&2 - 2771 Portland Drive
Oakville (1021 - Wp Winston Park), Ontario
+/- 38,207 sf of Industrial/Commercial Unit available for Lease, two separate units combined. 13% Office. Premium quality space with Excellent shipping: 6 Truck Level doors & 1 Drive-in door. Dock leveller capacity of 45,000 lbs. No recreational uses permitted. Easy access to Hwy 403 & QEW. (id:55499)
D. W. Gould Realty Advisors Inc.
1301 Mapleridge Crescent
Oakville (1007 - Ga Glen Abbey), Ontario
Welcome home to 1301 Mapleridge Crescent in the heart of Glen Abbey. This meticulously maintained 4-bedroom Arthur Blakely-built family home, perfectly situated within walking distance to Pilgrim Wood Public School, Abbey Park High School, and the Glen Abbey Rec Centre, featuring a pool, ice arena, courts, and library. Arthur Blakely homes are known for their distinct classic curb appeal, giving them a timeless and attractive exterior appearance, as well as being superbly well-built homes. Step inside to a grand 2-story foyer, leading to French doors that open into a formal living room and a separate dining room. The bright eat-in kitchen, complete with granite counters and a bay window, overlooks the beautifully landscaped backyard. The adjacent family room, with hardwood flooring and a cozy gas fireplace, is ideal for informal gatherings. Both the kitchen and family room offer walkouts to a deck and a very private backyard perfect for BBQs and outdoor entertaining! On the second floor, you'll find a spacious primary bedroom featuring two walk-in closets and a large en-suite bathroom with granite countertops, soaker tub, separate shower, and skylight. The three additional bedrooms are generously sized, with ample closet space. These bedrooms share a bright 5-piece bathroom. Known for its excellent closet and storage spaces, this home offers plenty of room for your family's needs. The extensive, unspoiled basement, complete with a roughed-in fireplace, is ready for your personal design touch. The ideal location offers proximity to the new Oakville Trafalgar Memorial Hospital (OTMH), medical clinics, pharmacies, and quick access to the QEW. Enjoy easy access to the GO Train, Oakville Shopping Centre, Bronte Provincial Park, Hwy 407, and so much more! Call today for your private showing and see for yourself! (id:55499)
Royal LePage Real Estate Services Ltd.
23 Chartwell Road
Toronto (Stonegate-Queensway), Ontario
Contemporary custom new build residence (Permit closure : March 2023) with distinctive charm nested in the highly sought-after Stonegate-Queensway community in south Etobicoke minutes from Lake Ontario. This exceptionally crafted home has been tailored to perfection, featuring over 5000 sq. ft. of luxury living (3575 sq. ft. main floor and second floor + 1500 sq. ft. basement), One of the Largest houses in the neighborhood. Open-concept living, family, and kitchen area features panoramic view of tree-filled front and back yards. Tastefully finished with fine materials meticulously selected and sourced from leading suppliers. Custom millwork, handcrafted kitchen and slat panels using premium European EGGER wood-based panels. Carefully selected designer light fixtures & ambient lighting strategically positioned throughout the home. Lots of natural light throughout the day (no need to turn on the lights during the day). Oversized walkout from the lower level lets the basement sun-filled and as bright as main level. Please refer to the feature sheet for more information. **EXTRAS** Jennair Cooktop, Oven, M/w, Fridge, Kitchen aid D/W, wine cellar, 120" Screen in basement, All ELF & Ceiling Speakers . Security Cameras. 2 laundry, inground sprinker & All Mechanical Equipment, Tankless water heater. (id:55499)
Right At Home Realty
214 Randall Street
Oakville (1013 - Oo Old Oakville), Ontario
Attn Builders/Investors, Site Plan Approval stage for 6 Story, 16 Boutique Condo Units in The Core of Downtown Oakville. A Unique Plan for 16 Units Ranging From 512-1681 sqft. Prime Location, Steps From The Luxurious Shops, Restaurants Of Lakeshore Rd, & Walking Distance To The Oakville Waterfront. (id:55499)
Right At Home Realty
214 Randall Street
Oakville (1013 - Oo Old Oakville), Ontario
Attn Builders/Investors, Site Plan Approval stage for 6 Story, 16 Boutique Condo Units in The Core of Downtown Oakville. A Unique Plan for 16 Units Ranging From 512-1681 sqft. Prime Location, Steps From The Luxurious Shops, Restaurants Of Lakeshore Rd & Walking Distance To The Oakville Waterfront. (id:55499)
Right At Home Realty
48 Bronte Road W
Oakville (1001 - Br Bronte), Ontario
Fantastic Opportunity To Own One Of The Last Privately Owned Waterfront Marinas In Prime Oakville.This property, located on the west side of Bronte Road in the city's southwest section, abuts both Lake Ontario and Bronte Creek. It is surrounded by mixed-use developments in a very affluent neighborhood, within one of Canada's wealthiest communities. The property is currently under construction with the majority of the sea wall construction already completed. Additional improvements include the construction of new docks, new plumbing and electrical systems, new lighting, and 12 boat slips designed to accommodate yachts ranging from 50 to 80 feet. **EXTRAS** Highest & Best Use: Marine Based Commercial. Watch Youtube Video! (id:55499)
RE/MAX Millennium Real Estate
3369 Burnhamthorpe Road W
Milton (1039 - Mi Rural Milton), Ontario
Invest in the future potential development of Milton. This 51-acre investment opportunity is located right at the border of Milton, Oakville, and Burlington. Currently utilized for farming and generates excellent additional rental income annually. The property includes a 1.5-story farmhouse with 3 beds, 1 bath, an attached garage and features a 65' x 180' storage coverall building. Located close to the CN Intermodal Terminal Hub in Milton currently under construction, set to become a 500+ acre business park, this area is poised for growth in the Golden Horseshoe, making this is a prime opportunity for investment. Don't miss out on this chance to secure valuable land with significant potential for future development and income generation. (id:55499)
Right At Home Realty
474 Browns Line
Toronto (Alderwood), Ontario
Attention Investors! Thriving Daycare With Building And Business! The Daycare Has A Strong History Within The Community, And Has Been Serving The Community Since 2000, Making It A Great Investment, Being Able To Create New Customers Via Word Of Mouth. The Daycare Is Also In A Perfect Location For Expanding Needs In A Family Oriented Area! Close To Square One, Hwy QEW And 427. Fully Finished Basement. 2nd Level Has A Renovated Residential 3 Bedroom Unit W/ Plenty Of Parking! Great For Owners To Occupy! (id:55499)
Gowest Realty Ltd.
1508 - 15 Kensington Road
Brampton (Queen Street Corridor), Ontario
Well Maintained, Laminate Throughout Under Carpet ( Carpet temporally placed on laminate floors due to medical reasons to prevent fall, can be easily removed) Extra Clean, Renovated Kitchen, Very Spacious, High Demand Area, Unobstructed Views Of Sunset, Parks From Enclosed Balcony, Large Living &Dining Area , 2Pc En-Suite In Master Bedroom, Low Maintenance Fees For A 3 Bedroom Which Covers All Utilities, No extra bills everything included in Maintenance, Access To Underground Parking, Walking Distance To Bramalea City Centre & Other Amenities, Great Unit For Investors/ First Time Home Buyers & Those Looking For Extra Income **EXTRAS** Fridge, Stove, Oven, Wall Closets, All Elf's & Window Coverings (id:55499)
Century 21 People's Choice Realty Inc.
14007 Fifth Line
Halton Hills (1049 - Rural Halton Hills), Ontario
Welcome to your dream home and retreat! This charming 3+1 bedroom, 2-bathroom bungalow sits on a sprawling 2.9-acre lot, offering unparalleled privacy and tranquility amidst a heavily treed landscape. Forget the need for a separate cottage, this home provides the perfect getaway with its serene views overlooking a large pond and a beautiful large deck for gathering, entertaining, or simply taking in the views. Inside, you'll find a cozy and inviting atmosphere, perfect for family living or entertaining guests. The main floor features a mudroom combined with a laundry area for added convenience. The finished lower level boasts a large rec room, an additional bedroom, and a walkout to the backyard, providing ample space for relaxation and activities. The spacious detached double car garage provides ample storage and workspace. Located on a paved road, this home offers the perfect balance of seclusion and convenience, with shopping and amenities just a short drive away. Don't miss the chance to own this slice of paradise! **EXTRAS** Approximately 10 minutes to Acton and the Go station, 15 minutes to to Georgetown and 25 minutes to Milton (id:55499)
Royal LePage Rcr Realty
10 - 187 William Duncan Road
Toronto (Downsview-Roding-Cfb), Ontario
Stunning Condo for Sale in Downsview Park by Mattamy! **Location:* Prime lower-level unit in the heart of Downsview Park *Size:* Spacious 660sq ft *Layout:* 1 Bedroom + Den, large enough to be a second bedroom (Fits queen sized bed)! *Parking:* Convenient parking space included *Fees:* Low maintenance fees * The unit is currently tenanted, and the tenants are willing to stay or vacate as per your preference. **EXTRAS** *For Additional Property Details Click The Brochure Icon Below* (id:55499)
Ici Source Real Asset Services Inc.
21120 Kennedy Road
Caledon, Ontario
Looking For An Incredible Investment Opportunity? Look No Further Than This 94.4-Acre Farm Located In A Prime Location Just South Of Highway 9 On Kennedy Road. Property Abuts The Se Corner Of The Town Of Orangeville. Currently Featuring An All Brick 2-Story Home, This Property Offers Endless Possibilities For Those Looking To Invest In The Future. With Its Ideal Location And Ample Acreage, This Property Is The Perfect Canvas For Your Next Project. Whether You Are A Seasoned Investor Or Just Getting Started, You Won't Want To Miss Out On This Opportunity. (id:55499)
Royal LePage Rcr Realty
5471 Shorecrest Crescent
Mississauga (East Credit), Ontario
Luxurious Living in Mississauga. Welcome to this exquisite, fully renovated home with 4,000 sqft of above-ground living space (over 5,500 total). It features a chef's kitchen with high-end appliances, double sink, & bar area perfect for hosting. With over $400k in renovations, this turnkey home is an exceptional find. The property includes a legal basement apartment for rental income & extra space for personal use. There are 6 bedrooms (4 upstairs, 2 in the basement) & 5 bathrooms (3 upstairs, 2 in the basement), providing ample space for family & guests. Bordering onto Credit River ravine, the home offers complete privacy in the large backyard, perfect for outdoor activities & relaxation. Located near Streetsville, trails, top-rated schools, & more, this home offers luxury & convenience. Dont miss the chance to own this remarkable property. Schedule your visit today & experience elegance & practicality in a sought-after neighborhood! **EXTRAS** Basement is split into two units (one legal unit for rental with separate entrance, one for owner's enjoyment). AC is Brand New (2024), Tankless Water Heater (2023), Furnace (2022) (id:55499)
Cityscape Real Estate Ltd.
0 Victoria Street
Caledon (Inglewood), Ontario
Rarely offered building lot with municipal services in the charming village of Inglewood. Nestled in one of Caledon's most desirable neighbourhoods, this lot is within walking distance to a coffee shop, scenic trails, and conveniently close to the Caledon Golf Course. Featuring a gently sloping terrain, this property holds great potential for a walkout basement, depending on your elevation and design choices. Bring your imagination to transform this lot into your dream property and forever home! **EXTRAS** Buyer is responsible for all development charges, connection fees to municipal services, building permit fees and approval for building plans. Seller has already paid Cash-in-lieu of Parkland Dedication fee. Some grading completed. (id:55499)
Exit Realty Hare (Peel)
16 St Phillips Road
Toronto (Kingsview Village-The Westway), Ontario
A very rare opportunity to live on the exclusive St. Phillips Rd in a beautiful and luxurious 4 bed, 4 bath, 5000 sq ft detached house, w/6 parking spaces. This house backs onto the exclusive Weston Golf & Country Club & comes with with serene tree views, a large patio/ BBQ area - perfect for Summer entertaining. Inside the house is plenty of space for all your family/ office needs, a huge kitchen w/ eat-in breakfast area + counter top breakfast bar. There is so much storage in the basement, a cantina to keep wine cool, separate laundry room, rec room, office, a garage and parking for 6 additional cars, this house has it all. Upstairs are 4 generous sized bedrooms, all with closets/ walk-in closets, windows, 2 ensuites. The primary has a walk-out balcony, there is a skylight over looking the main staircase allowing oodles of light to flow into the house. Fully furnished, ready to move in and make this your home. **EXTRAS** Stunning chandeliers, marble flooring, crown moulding, hardwood floors, gas fireplaces, Sub Zero fridge, Viking Gas stove, Jenn Air oven+warmer, walk-in rain head showers, large bathtubs, walk-in closets, access to garage through the house. (id:55499)
Sotheby's International Realty Canada
66 Broadway Avenue
Orangeville, Ontario
***Total Gross Annual Income: $66,100*** TURNKEY COMMERCIAL PROPERTY OPPORTUNITY!!! Calling all INVESTORS: This newly renovated building with 1,998 total sqft is set in the bustling historic downtown district of Orangeville, showcasing prime location & ample parking - both units already leased! Storefront retail unit is the popular "6IXTY WINGS" restaurant franchise with a signed 10-year contract. Upper Apt is a 2 BED, 1 BATH, 2-STOREY open concept & contemporary space with a committed responsible AAA Tenant. Many property upgrades: Hot Water Tank (owned, 2024), Roof/Windows/Furnace/Central AC/Electrical Panel (2019), Residential Apt has Stainless Steel Appliances & Front Load Washer/Dryer (2017), Restaurant comes with all Kitchen equipment included with sale. Incredible walking score, 7 parking spots at rear of building, centrally located in the designated Historic Conservation District - surrounded by many businesses big & small, great exposure to all driving by! Orangeville is host to the infamous Blues & Jazz Festival, epic Town Hall Holiday celebrations and the weekly summer Farmer's Market -- thriving as a vibrant community. Don't miss out on this incredible investment opportunity - immediate possession, yours for the taking!!! (id:55499)
Keller Williams Real Estate Associates
Ph01e - 1926 Lake Shore Boulevard W
Toronto (South Parkdale), Ontario
Extraordinary Penthouse with giant views of HIGH PARK & City Skyline South East CN Tower & Lake. Brand New 1510 sqft, THREE Bedroom,(or 2 plus library-den) 3 Full Baths, PH01e Plan. Architecturally Stunning & Meticulous Built Quality by Award Winning Builder. Expansive 208x610 ft Terrace. Mirabella East Tower is right at Lake Ontario !, Suite is Upgraded by Builder with Extras throughout. 10,000 sq.ft. of Indoor Amenities Exclusive to each tower, +18,000 sq.ft. of shared Landscaped Outdoor Areas +BBQs & Dining/Lounge. Sought after HIGH PARK/SWANSEA Neighborhood. Mins to, Roncesvalles, BloorWest Village, High Park, TTC & all Hiways, 15min to Airport. Miles of Walking/Biking on Martin Goodman Trail & The Beach are at your front door! World Class Central Park Style Towers, Indoor Pool (SOUTH Lake View),Saunas, Expansive Party Rm w/Catering Kitchen, Gym (Park View) Library ,Yoga Studio, Children's Play Area, 2 Guest Suites per tower, 24- hr Concierge. Other is Terrace. Taxes Not Yet Assessed. **EXTRAS** Pristine Layout- Rare 3 Bedroom. High Park N-East View, 1 Prk & 1 Lcker Incl. Built-In Stainless Appliances, MIELE Gas Stove Top. $72,000 + of Finishes Upgrades/Electrical Extras. Rare Opportunity to live on the Lake in Brand New Luxury. (id:55499)
Royal LePage Terrequity Realty
Sutton Group Quantum Realty Inc.
Ph06w - 1928 Lake Shore Boulevard W
Toronto (South Parkdale), Ontario
Extraordinary Penthouse with giant views SOUTH to LAKE ONTARIO & City Skyline South East & South West to Humber Bay. Brand New 1539 sqft, THREE Bedroom,(or 2 plus library-den) 3 Full Baths, PHO6w Plan. Architecturally Stunning & Meticulous Built Quality by Award Winning Builder. Expansive 21'x7' ft Terrace. Mirabella WEST Tower, Suite is Upgraded by Builder with Extras throughout. 10,000 sq.ft. of Indoor Amenities Exclusive to each tower, +18,000 sq.ft. of shared Landscaped Outdoor Areas +BBQ's & Dining/Lounge. Sought after HIGH PARK/SWANSEA Neighborhood. Mins to, Roncesvalles, Bloor West Village, High Park, TTC & all Hiways, 15min to Airport. Miles of Walking/Biking on Martin Goodman Trail & The Beach are at your front door! World Class "Central Park" Style Towers, Indoor Pool (SOUTH Lake View),Saunas, Expansive Party Rm w/Catering Kitchen, Gym (Park View) Library, Yoga Studio, Children's Play Area, 2 Guest Suites per tower, 24- hr Concierge. Suite is staged. Other is Terrace **EXTRAS** Rare 3 Bedroom, 3 full baths. SOUTH & SW Lake View, 1 Prk & 1 Locker Incl. Built-In Stainless Appliances, MIELE Gas Stove Top. $ 75,000 + of Finishes Upgrades/Electrical Extras Exquisite Opportunity to live on the Lake in Brand New Luxury. (id:55499)
Royal LePage Terrequity Realty
6809 Healey Road
Caledon, Ontario
Four Acres Of Outdoor Storage Space. Ideal For Contractors Yard With Trucks Welcomed, Landscapers , Fence Company, Roofers, Metal/Aluminum Fabricator, etc. Private Entrance/Laneway***NO TRACTOR TRAILER PARKING WHAT-SO-EVER***Lease Rate Is $10,000.00 Gross Per Month Per Acre. Will Divide To Half Acre Lots For $5000.00 Per Half Acre. **EXTRAS** Private Laneway Access Leads To Over 176000 Square Feet Of Outdoor Storage Space. (id:55499)
Sutton Group - Summit Realty Inc.
13529 Centreville Creek Road
Caledon, Ontario
ATTENTION INVESTORS, or ANYONE looking for a picturesque 10 Acre Property with a well built 4 bedroom home on it! 13529 Centreville Creek Road is a Rare Opportunity to own a flat 10 Acres Just Minutes from Future Development, the future 413 Highway, Bolton, Caledon East and More! The Potential is endless for this property whether you are looking to land bank in a prime location, build your dream home, or just move right in! **EXTRAS** Enjoy over 3000 Sq Ft of Living Space, 9 foot Ceilings on the main floor, and a large driveway that can accommodate tons of parking. Property outline in photo is approximate. (id:55499)
RE/MAX Experts
492 Locust Street
Burlington (Brant), Ontario
Welcome to the epitome of historical charm and modern convenience! This exquisite 1890's Victorian home, located in beautiful downtown Burlington, presents an exceptional investment opportunity. Boasting four fully occupied units with fantastic tenants, this turnkey property ensures immediate income generation. Recent updates include a new boiler system in 2024 and mostly newer windows, while the roof was replaced in 2008, offering durability and peace of mind. With parking for up to 10 cars and numerous updates in 2004 and since, this property has been meticulously maintained by both tenants and current owners. Situated in a prime location close to amenities, shops, and transportation, this well-cared-for gem is a great opportunity. Don't miss out on this rare chance to own a piece of Burlington's history while securing a prosperous future. Be sure to schedule a private viewing and seize this extraordinary opportunity today! (id:55499)
RE/MAX Escarpment Realty Inc.
492 Locust Street
Burlington (Brant), Ontario
Welcome to the epitome of historical charm and modern convenience! This exquisite 1890's Victorian home, located in beautiful downtown Burlington, presents an exceptional investment opportunity. Boasting four fully occupied units with fantastic tenants, this turnkey property ensures immediate income generation. Recent updates include a new boiler system in 2024 and mostly newer windows, while the roof was replaced in 2008, offering durability and peace of mind. With parking for up to 10 cars and numerous updates in 2004 and since, this property has been meticulously maintained by both tenants and current owners. Situated in a prime location close to amenities, shops, and transportation, this well-cared-for gem is a great opportunity. Don't miss out on this rare chance to own a piece of Burlington's history while securing a prosperous future. Be sure to schedule a private viewing and seize this extraordinary opportunity today! (id:55499)
RE/MAX Escarpment Realty Inc.
107 Michigan Avenue
Brampton (Fletcher's Creek South), Ontario
Absolutely Gorgeous & Sun Filled Green park Build family Home fully Brick. Fully Renovated with Professionally Painted Beautiful upgraded House. Very Spacious 4 bedrooms, Large family room with fireplace, Separate Huge Living room and Dinning room. Fully renovated open concept Kitchen with Huge breakfast area Open to Backyard. 3 Bedrooms Basement with beautiful large Kitchen with Separate Entrance. Tenants are willing to stay in Basement. No carpet in whole House. All Brand new Zebra Blinds in whole House. Come and See this Beautiful Home Before Its Gone!!! **EXTRAS** All existing appliances, All light Fixtures, All Ceiling Fans, windows covering/blinds, CAC, Garage door opener, Fully Renovated. Excellent Location, Close to all Major Amenities, Shopping Plaza, Schools, Sheridan College, Park, Bus Service (id:55499)
Homelife/miracle Realty Ltd
1101 Derry Road
Milton, Ontario
Are you seeking a turnkey farm operation conveniently located near the GTA? Or a farm with local government approval for special crop businesses and no close neighbors? Look no further! Presenting an exceptional opportunity in the prestigious town of Milton. Just minutes away from major cities and highways, this expansive 23.5-acre property boasts fertile sandy loam soil, 2 acres of meticulously maintained greenhouses, a charming 4-bedroom house, and a tranquil pond. With nearly six decades of stewardship under the same family, this rare gem offers immediate potential for flower and vegetable cultivation, plus ample room for expansion with its flat, open landscape and natural gas connection. The package includes essential amenities such as two gas boilers, a loading dock, spacious barns for storage, and all necessary farm equipment and tools. Benefit from proximity to the GTA, ensuring seamless access to millions of potential customers. With urban expansion and population growth on the horizon, the value of this prime land is poised to skyrocket, featuring 751 feet of frontage along business Highway 7. Seize this extraordinary opportunity! The current owner is eager to assist you, and a Vendor Take-Back Mortgage is possible. Don't let this rare chance slip away . act NOW! (id:55499)
Right At Home Realty
201 - 5045 Mainway Boulevard
Burlington (Uptown), Ontario
One of Burlington's most prestigious Business Centres! Beautiful natural light with high loft style 12' ceilings. 1 owned parking spot plus ample free surface and elevated parking garage parking for clients. High-end and efficient V-tech Heating And Cooling Systems and lighting. Easy highway access to 407/QEW via Appleby Line and Burloak Drive. Fully built-out w/3 offices/clinic rooms, storage room, bathroom & kitchenette open to lounge/waiting area. Medical office and Professional office building. Currently operates as a medical spa. 3 storey covered parking garage, Elevator and Accessible washroom conveniently close to unit. Energy efficient lighting and v-tech HVAC units. Please don't speak with staff or interfere with ongoing business. (id:55499)
RE/MAX Escarpment Realty Inc.
2556 Meadowpine Boulevard
Mississauga (Meadowvale Business Park), Ontario
Rare Freestanding 10109 sqft building. Ready move in with upscale reception/waiting room and massive boardroom located in Meadowvale Business Park. Immediate access to highways and amenities. 9 Executive Offices, Private Bathrooms, Gas fireplace, Large Boardroom And Outdoor Patio. Has 2nd Level Loft Area For Extra Storage. Can be converted to warehouse Great location, well maintained building & property. E2-1 Zoning! **EXTRAS** Boardroom table (id:55499)
Ipro Realty Ltd.
69 David Street
Brampton (Downtown Brampton), Ontario
+/-2,405 sf Commercial/ Industrial Bldg., including +/-515 sf Mezzanine, on +/-0.20 acre lot. Currently zoned M1-3156 Industrial and designated as Residential by Official Plan. Located in Downtown Brampton Secondary Plan. Close to Main St and Queen. Close to Go train station, high-rise development occurring around the train stations. *Legal Description Continued: PT LT 64 PL D-12 BRAMPTON; PT LT 7 CON 1 WHS CHINGUACOUSY AS IN RO1058963, EXCEPT PT 1, 43R8799 ; BRAMPTON **EXTRAS** Please Review Available Marketing Materials Before Booking A Showing. Please Do Not Walk The Property Without An Appointment (id:55499)
D. W. Gould Realty Advisors Inc.
7651 Milburough Line
Milton, Ontario
This Magnificent Custom-Built Residence Sits On 42.11 Acres Of Land, Just Outside The Town Of Kilbride And Only 10 Minutes Away From The 401 Highway. Nestled In The Foothills Of The Niagara Escarpment, The Property Boasts Total Privacy And Stunning Views Of The Surrounding Natural Beauty. The 17000+ Square Feet Of Living Space Is Masterfully Designed, With Features of An Indoor Pool, Hot Tub, Skylights, And Energy-Saving Geo-Energy Source. The Interior Is Adorned With Beautiful Hardwood, Ceramic, Marble, And Porcelain Floors, And The Professionally Landscaped Grounds Include A Spring-Fed Pond And Breathtaking Gardens. The Home Also Offers Separate Guest And Master Wings, Creating A Perfect Blend Of Luxury And Practicality. In 2015, $1,200,000 Was Spent On The Renovation To Add 2 Saunas, 3 Bathrooms With Showers And 6 Rooms In The Basement. Great potential for Retreat Centre, Spa, Corporate Retreat. The Property is Professionally Maintained. **EXTRAS** Cathedral Ceilings, Birch Flooring, French Doors, Wood Burning Fireplace And Retractable Screens, Billiards Room With A Maple Wet Bar, 11 Bedrooms, 9 Full Bathrooms, 2 Gourmet Kitchens, 6 Fireplaces. The Propane Tank Is A Rental. (id:55499)
Galaxy Realty Inc.
69 David Street
Brampton (Downtown Brampton), Ontario
+/-0.20 acres Residential/Commercial Development Opportunity. Existing building(s) on site. Currently zoned M1-3156 Industrial and designated as Residential by Official Plan. Located in Downtown Brampton Secondary Plan. Close to Main St and Queen. Close to Go train station, high-rise development occurring around the train stations. *Legal Description Continued: PT LT 64 PL D-12 BRAMPTON; PT LT 7 CON 1 WHS CHINGUACOUSY AS IN RO1058963, EXCEPT PT 1, 43R8799 ; BRAMPTON **EXTRAS** Please Review Available Marketing Materials Before Booking A Showing. Please Do Not Walk The Property Without An Appointment. (id:55499)
D. W. Gould Realty Advisors Inc.
69 David Street
Brampton (Downtown Brampton), Ontario
+/-0.20 acres Residential/Commercial Development Opportunity. Existing building(s) on site. Currently zoned M1-3156 Industrial and designated as Residential by Official Plan. Located in Downtown Brampton Secondary Plan. Close to Main St and Queen. Close to Go train station, high-rise development occurring around the train stations. *Legal Description Continued: PT LT 64 PL D-12 BRAMPTON; PT LT 7 CON 1 WHS CHINGUACOUSY AS IN RO1058963, EXCEPT PT 1, 43R8799 ; BRAMPTON **EXTRAS** Please Review Available Marketing Materials Before Booking A Showing. Please Do Not Walk The Property Without An Appointment. (id:55499)
D. W. Gould Realty Advisors Inc.
312 - 25 Ritchie Avenue
Toronto (Roncesvalles), Ontario
Welcome to this end corner unit in the sought-after Roncesvalles Lofts, a boutique building with only 56 units. This one-bedroom + den offers a functional layout with pot lights, quartz countertops, a large kitchen island, and full-size stainless steel appliances. The oversized windows provide plenty of natural light, and the bathroom is sleek and spacious, offering a modern, open feel. The private patio includes a gas line hookup for a small BBQ. Make this place yours- schedule a showing and see it in person. (id:55499)
Century 21 Regal Realty Inc.
208 - 3455 Morning Star Drive
Mississauga (Malton), Ontario
Excellent Opportunity To Own This Property For Newcomers/Immigrants/1st Time Buyers/Investors Opposite to Malton Bus Terminal. Well Presented Spacious 2 Storey Condo With Underground Parking & 2 Patio Terrace. The Great Room At the Main Level can be used as a bedroom or office. Renovated Kitchen; S/S Appliances. Updated Bathrooms & Stairs, Close ToAll Amenities; Freshco/ Westwood Shopping Center, Recreation Center, Library, Groceries, Medical Centre, Park, Swimming Pool& Community Centre, Etc. (id:55499)
Royal LePage Ignite Realty
Th8 - 50 Bartlett Avenue
Toronto (Dovercourt-Wallace Emerson-Junction), Ontario
Steps from Bloor Street West, the historic Lanehouse on Bartlett Avenue was reimagined in 2016 into 13 loft-style townhomes, blending modern luxury with heritage charm. Proudly preserving its industrial past with a brick facade and cobblestone drive. Townhouse 8 is a show stopping residence! Spanning 1,700+ sq. ft. across three levels, it boasts 18-ft vaulted ceilings, skylights, exposed brick, and a striking custom fireplace. The open layout highlights a sleek, chef-inspired kitchen with integrated appliances and a center island, flowing into the dining and living areas. A stunning staircase leads to the second-floor primary suite, featuring a dramatic glass wall, skylight, east views, tons of built-in closets and a spa-like 4-piece ensuite. The third level offers a queen-sized second bedroom with an ensuite, plenty of closet space, laundry, and direct access to a private rooftop deck with built-in seating perfect for entertaining! One parking included. Steps to Bloor, Geary Avenue, the subway, area parks, top restaurants & cafés - this is where you want to be! (id:55499)
Royal LePage/j & D Division
12 Restever Gate
Toronto (Rexdale-Kipling), Ontario
Welcome to this beautifully maintained Bunglow nestled in a peaceful and family-friendly neighborhood. The main floor features 3 spacious bedrooms, a bright and inviting living area, a modern kitchen with ample storage, and Two full bathrooms. The fully finished basement offers an additional 2 bedrooms, a cozy recreational space, and plenty of room for storage or a home office. Enjoy the convenience of main-floor living with the added benefit of extra space in the basement - perfect for extended family, guests, or rental potential. The home is located in a Serene community, close to parks, schools, shopping, public transportation, COSTCO, and all major Highways. Don't miss out on this wonderful opportunity - schedule a viewing today! (id:55499)
RE/MAX Ace Realty Inc.
A - 20 A Rexdale Boulevard
Toronto (Rexdale-Kipling), Ontario
Fully Unattended Coin Laundry. Located In A Busy Plaza, Surrounded By Many High Rise Apartments, Conveniently Located In A High Density Neighborhood. Ideal For A Family To Operate. Lot Of Opportunities To Grow This Business . All Equip Has Been Well Maintained Professionally & Is In Excellent Working Condition. Easily One Person Can Operate. Close To Hwy401, Ample Parking. Exposure To Rexdale . 17 Washer +2, Dryer 16 .Change & Soap Dispenser, Security Camera, Water Tank, 3 Seats(1 Bench).3 cloth basket, ***To generate more income wash and fold service can be add *** **EXTRAS** $4000/m rent include TMI/ See attachment for Financials (id:55499)
Century 21 People's Choice Realty Inc.
Basement - 441 Rimilton Avenue
Toronto (Alderwood), Ontario
Welcome to 441 Rimilton Ave!! A beautiful, spacious renovated basement unit with big bedroom in Alderwood community, quiet, family-oriented neighbourhood. Maintained perfectly with great layout to enjoy your stay in this charming place. Freshly painted. Close to many amenities such as, schools, shopping centre, highway, park, community centres, public transit and many more. Ensuite private laundry included in the unit. Tenant pays just 30% of the total utilities. A Must See. (id:55499)
RE/MAX West Realty Inc.
3106 - 1926 Lake Shore Boulevard W
Toronto (High Park-Swansea), Ontario
Luxurious 2-Bedroom Suite plus Den with Breathtaking Lake & Park Views. Welcome to Mirabella Condos, where elegance meets nature at 1926 Lake Shore Blvd. W. in Toronto's prestigious Swansea Village. This stunning 2-bedroom, 2-bathroom suite offers unmatched views of High Park and Lake Ontario, seamlessly blending urban sophistication with serene surroundings. Suite Highlights: 9-foot ceilings & elegant off-white interiors. Modern, upgraded plank vinyl flooring throughout. Light-filled bedrooms with contemporary mirrored sliding closets & clear glass doors. Open-concept kitchen & dining area perfect for entertaining. Spacious living area leading to a private balcony with stunning scenic views. World-Class Amenities: Indoor pool with panoramic lake views. Fully equipped gym & yoga studio. Serene library & stylish party room. Outdoor terrace with BBQs for al fresco dining. Business center, childrens play area, guest suites & 24/7 concierge. Prime Location: Nestled between Humber Bay Shores, High Park, and the waterfront. Mirabella offers a vibrant lifestyle filled with boardwalk strolls, park trails, and breathtaking sunsets. Experience luxury lakeside living. Schedule your viewing today! (id:55499)
Right At Home Realty
704 - 1535 Lakeshore Road E
Mississauga (Lakeview), Ontario
Experience luxury living in this beautifully **MAJOR renovated ** 3-bedroom + den, 2-bathroom corner unit, perfectly situated beside Etobicoke Creek. Enjoy breathtaking golf course views from the large balcony, with a park and lake just across the street. The open-concept living and dining area is ideal for entertaining, while the den/office features a large window for plenty of natural light. The primary bedroom offers a 4-piece ensuite and his-and-hers closets. Spacious principal rooms, a cozy breakfast nook, and a large laundry room with extra storage complete this exceptional home. Renovated Home Features: Modern Kitchen - Open-concept design with a spacious 8' x 4' island, smart Samsung fridge, brand-new appliances, and an induction cooktop. Upgraded Flooring - Soundproof laminate for a quiet and comfortable living space. Convenience & Comfort Includes two parking spots and all utilities. Scenic Views - Enjoy breathtaking sunset views every evening. Walking distance to Long Branch GO, transit, Marine Parade Drive, and Curtis Park. Easy access to QEW & 407.Well-managed building with top-tier amenities Indoor saltwater pool, sauna, gym, squash & tennis courts, library, and party room! Move-in ready! Don't miss out on this incredible opportunity! (id:55499)
RE/MAX Hallmark Realty Ltd.
105 - 21 Park Street E
Mississauga (Port Credit), Ontario
Extremely RARE offering. This spectacular ground-floor corner unit features 2 full bedrooms and 2 full bathrooms. Entertain your guests in style on your private 210 sq. ft. patio, large enough to fit a BBQ (included) dining table and abundant seating. One of the few units to feature 11' ceiling heights throughout!! $$$$$ spent on builder upgrades including a 7' island with waterfall edge, quartz counters, quartz backsplash, integrated Italian appliances, under-mount sink, smooth ceilings and smart home tech that can be remotely controlled. Amenities galore with a 24-hour concierge, fitness centre, yoga studio, private dining room, movie screening room, game room, guest suite, business centre and co-working room, outdoor BBQs, car wash stall, bicycle parking, keyless entry, digital lock, wall pad, Rogers Fibre Optics Internet service included in condo fees. Only 20 minutes to downtown TO via the GO train (which is a 4-minute walk away). Steps to Lake Ontario, trendy Port Credit Village shops and restaurants, and multiple parks. (id:55499)
Keller Williams Real Estate Associates


