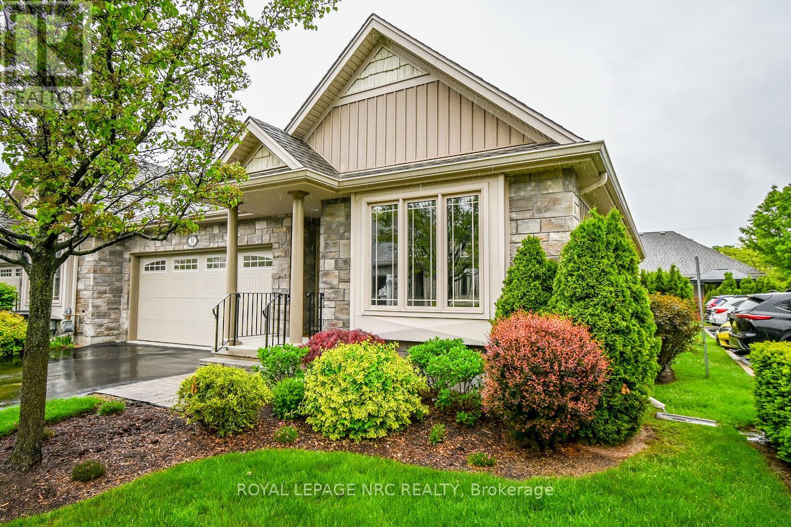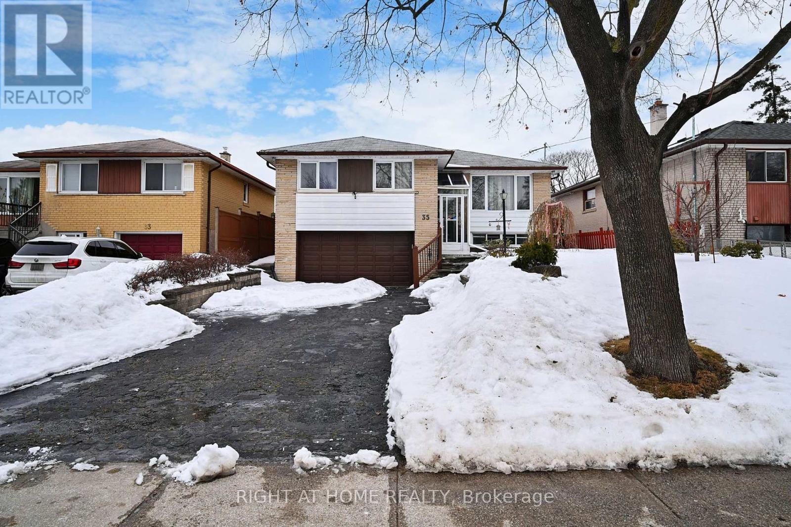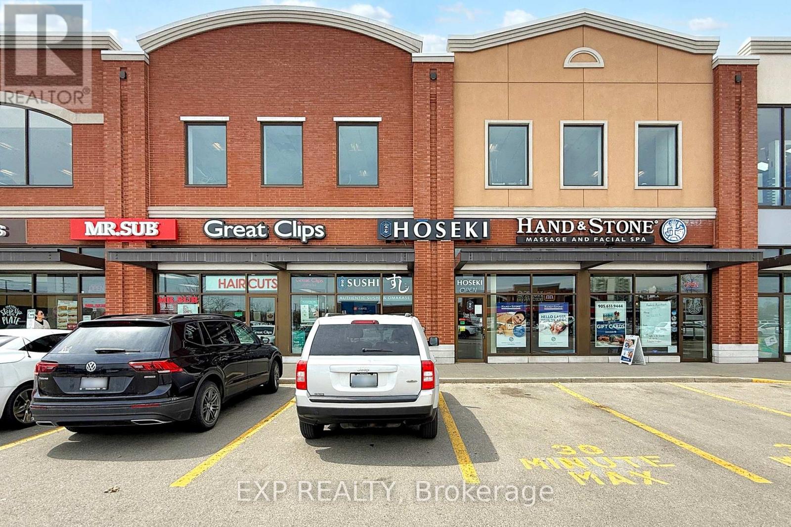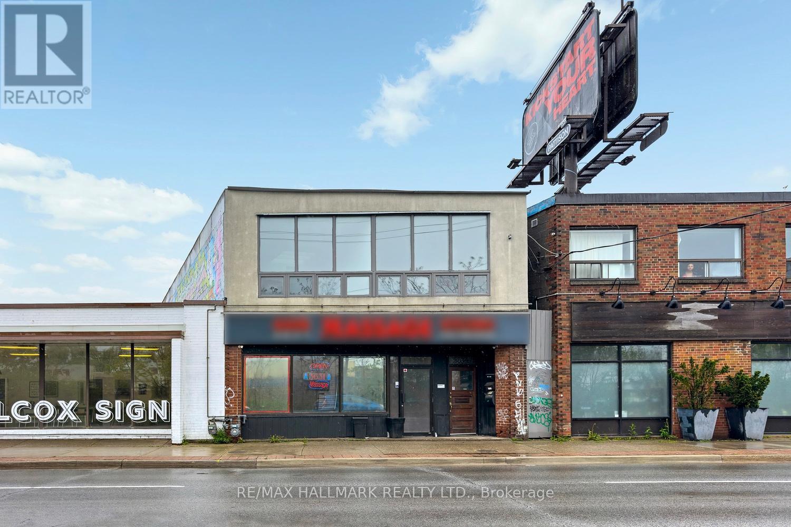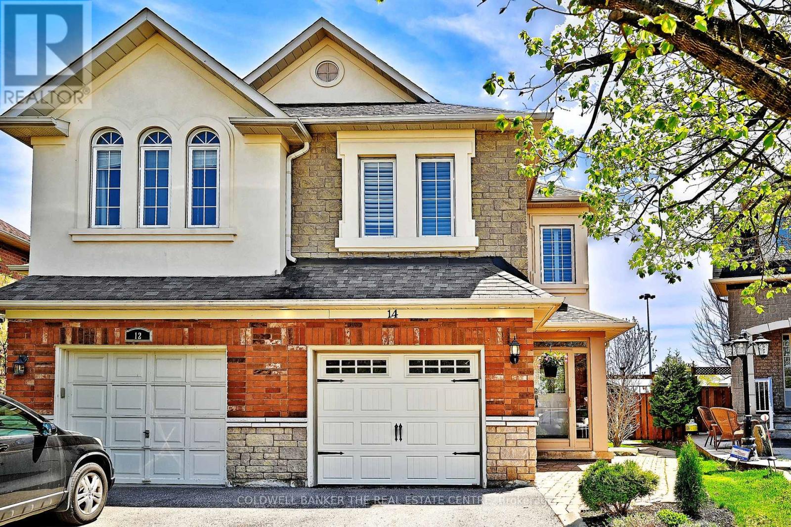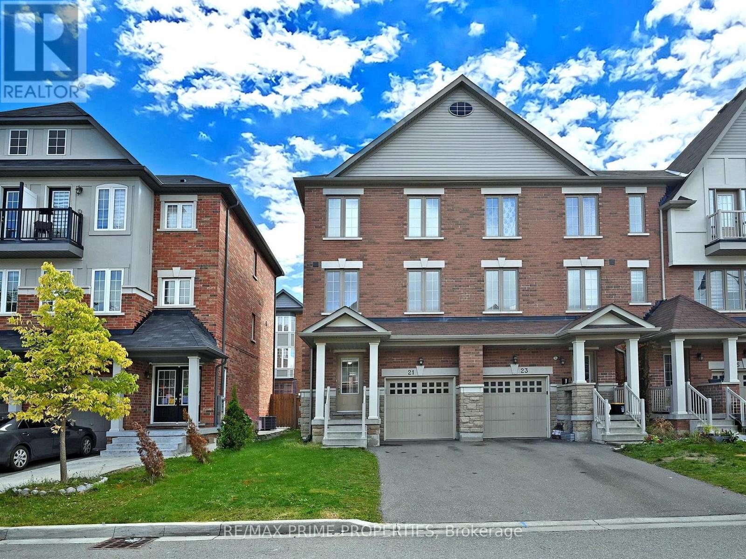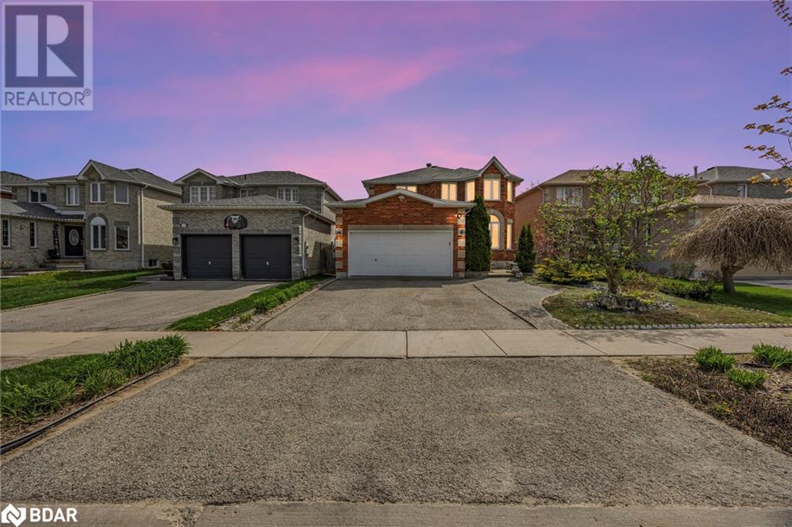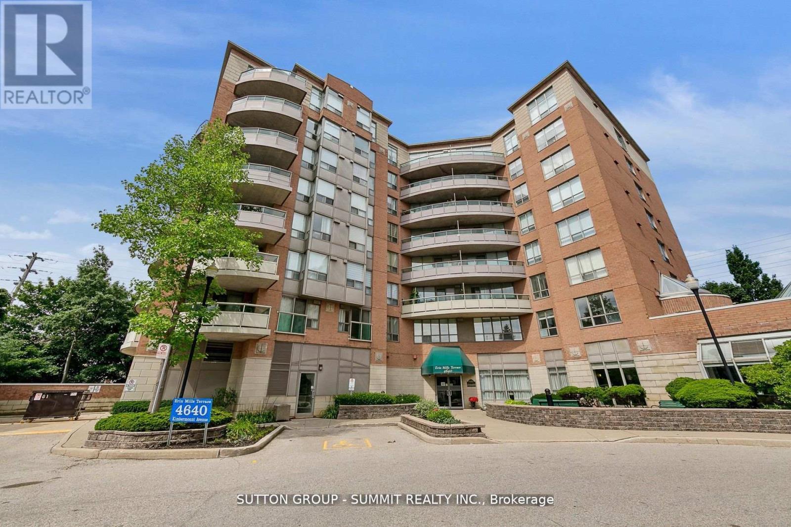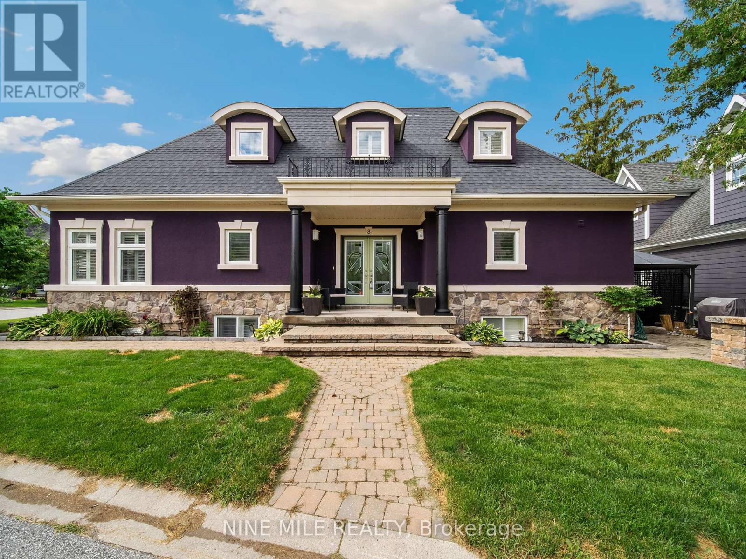709 - 425 Front Street E
Toronto (Waterfront Communities), Ontario
Brand new, at Canary House Condo, 1Bedrooms +Den Condo with 2 bathrooms. Located in thevibrant DISTILLERY DISTRICT neighborhood. , 9ft Ceilings and w/Floor-to-Ceiling Windows.Separate Den Has Door For Home Office Or Small Bedrm. High-End B/I Appliances, Quartz Counter& Backsplash. All Laminate Wood Flooring. Includes an Entertainment Room, Indoor Gym, PartyRoom, Rooftop Garden Terrace, & More! Steps From the Vibrant Waterfront and DistilleryDistrict. (id:55499)
Sutton Group-Admiral Realty Inc.
4204 - 88 Harbour Street
Toronto (Waterfront Communities), Ontario
Welcome to the heart of downtown Toronto living with breathtaking lake and city views in this gorgeous, functional split 2-bedroom, 2-bath condo at the prestigious Harbour Plaza. This owner-occupied, never-before-rented unit is in immaculate condition, it features floor-to-ceiling windows and a wraparound balcony, offering panoramic views of the skyline and waterfront. Enjoy the convience of direct access to the P.A.T.H. and Union Station, no need to step outside of the building! Resort-like amenities include a 24-hour concierge, fitness center, indoor pool, steam rooms, business center, outdoor terrace, and 2 Pure-Fitness gym memberships included in the maintenance fee.1 Parking included,motivated seller,offer anytime. (id:55499)
Century 21 King's Quay Real Estate Inc.
Royal LePage Signature Realty
707 - 110 Charles Street E
Toronto (Church-Yonge Corridor), Ontario
Luxury Living At One Of Toronto's Premier Addresses, The X! Ultra Modern Two Bedroom Corner Plan With Floor To Ceiling Windows! Unit Is Meticulously Finished & Includes A Custom Kitchen With Pull Out Dining Room Table, Custom Lighting & Wood Floors Throughout + Overlooking The Sleek Outdoor Pool Deck. Walk To All The Conveniences Of Dt Living With Shops, Restaurants, Markets & TTC Nearby + Resort Style Amenities & 24Hr Concierge! Parking Included! (id:55499)
Royal LePage Terrequity Sw Realty
105 Secord Street
Pickering (Highbush), Ontario
Your forever home awaits! Welcome 105 Secord St, a hidden gem located in Pickering's prestigious Highbush Community. Nestled besides the Rouge National Urban Park, a serene forest and surrounded by lush greenery, this beautifully renovated 4-bedroom detached home offers the perfect blend of modern comfort and natural seclusion. Located on a quiet, no-traffic street, privacy and peace are guaranteed, making it an ideal sanctuary from the busy world. Step inside to discover a thoughtfully designed interior, completely updated from top to bottom with high-quality finishes and a fresh, contemporary aesthetic. The open-concept main floor is flooded with natural light and showcases seamless flow between the living, dining, and kitchen areasperfect for both relaxing and entertaining. The spacious finished basement provides ample space for a home theatre, gym, or additional living area, while the high-ceiling garage offers generous room for vehicles, storage, or a workshop. With four well-sized bedrooms, including a tranquil primary suite, this home is perfect for growing families or those seeking room to breathe. Step outside and you're just moments from scenic parks, trails, and untouched natureideal for outdoor enthusiasts or those who simply love the calm of the forest. This home is a rare opportunity to enjoy luxurious living with nature at your doorstep. Move in and experience peace, privacy, and perfection. Windows'09, furnace'19, washer'23, dryer'19, dishwasher'18, fridge'22, front landscaping'22, driveway repaved'14, ensuite'19, basement'09, hwt:$39.45/m. (id:55499)
RE/MAX Hallmark Realty Ltd.
8468 8th Line
Utopia, Ontario
Customized bungalow with attached dble garage and separate workshop privately nestled on level private tree-lined 200 x 250 lot (just over an acre), in Utopia. Well kept 3 bedroom home with spacious living dining and kitchen area with hardwood and ceramic flooring, walk out to large tiered deck and gazebo with private deck off primary bedroom Finished lower level with large family room with bar/entertainment area and fireplace. 4th bedroom and newly finished 3 piece bathroom. The outbuilding/workshop is approx 740 sq. ft. heated with 10 ft ceilings, insulated, dry-walled, serviced and 2 thick dense foam flooring and shingles replaced 2020. Propane tank is a rental and services the fireplace and barbecue only, app $95 annually. The house is heated FAOil with the oil tank being 5 yrs old. Shingles on house 2022, Sump pump, pressure tank, water softener, owned HWT, Furnace, Air Conditioner all replaced in 2024. Jet pump for drilled well 2023. Lovely solid home and workshop and lots of room with endless possibilities with good hwy access with short drive to Barrie, Angus Cookstown etc. (id:55499)
Century 21 B.j. Roth Realty Ltd. Brokerage
3 - 225 Presland Road
Ottawa, Ontario
Centrally located 2 bedroom one bathroom second floor apartment with south facing balcony. Recently renovated with new kitchen new bathroom, new flooring throughout Tenants pay for Hydro electricity. Pay per use laundry in the building $2 load. Parking $50. Situated on Presland road in Overbrook with walking distance to LRT Train station. Short drive to Queensway, Trainyards, St. Laurent shopping centre, university Ottawa U, Downtown *For Additional Property Details Click The Brochure Icon Below* (id:55499)
Ici Source Real Asset Services Inc.
31 - 70 Elmwood Avenue
Welland (Broadway), Ontario
This wonderful enclave of townhomes was built by much loved Grey Forest Homes. This is the easy living lifestyle you have been dreaming about in a sweet little quiet community tucked away with easy access to the rest of the peninsula.The first impression is the size and spaciousness of all the main floor rooms. This one was custom designed to have two really great sized bedrooms. The main great room has vaulted ceilings, walkout to the covered deck and loads of space for entertaining, or just enjoying this design. Large windows throughout bring loads of natural light in. This is an end unit so you can enjoy extra light and windows. A well sized breakfast bar/ island is functional in the kitchen. The full, to ceiling white cabinets are an upgrade and provide plenty of space for all your cookware. 2 full bathrooms accommodate guests or you both get your own? The primary bedroom has a large ensuite and the walk in closet will handle all your wardrobe. No need to shovel or mow anymore, just lock up and go. It's all cared for and included in your low fee. The double car garage affords you enough space for cars and toys or hobbies. The basement has a small office and the rest is waiting for you to complete. What a terrific large space with high ceilings and would double your already substantial living space if it were to be completed. You'll see the quality in this wonderful home. So if you are a first time buyer or downsizing, we welcome you to come visit this well loved home at this great location. (id:55499)
Royal LePage NRC Realty
6287 Emma Street
Niagara Falls (Stamford), Ontario
Welcome to the prestigious Moretta Estates! Situated on a private cul de sac with a massive pie shaped lot. Custom built 4 level backsplit boasting 4000sqft of living space, 4+1 Bedrooms, 2 Bathrooms, and full walk out basement! Main floor layout offers inviting foyer with access into your double car garage, sunken living room, formal dining room and a massive chef's dream kitchen with access to a covered side patio - perfect for family BBQs! Second level has 4 bedrooms all equipped with tons of closet space and a 5+ piece bathroom with jacuzzi tub, stand up tiled shower and double vanities! Lower level is truly a remarkable space being above grade and equipped with a full walk out basement from the rec room plus having an additional side entrance. Enjoy the comfort of natural light into the oversized rec room featuring a gas fireplace, home office, pool table/games area, additional bedroom and 4 piece bathroom. The lowest basement area has the opportunity to create a true inlaw suite or ability to finish into another bedroom/theatre room/additional office space, coupled with a cold cellar and massive laundry area loaded with additional storage. Double car garage is fully finished with vinyl side interior and the driveway has enough space to park up to 6 vehicles! Fully fenced private backyard with enough space to install a future pool, offers plenty of garden/lawn area and additional storage space if needed. Fully landscaped property with underground sprinkler system - a green thumb's dream! Perfect for families that are looking to expand or have inlaws move in to live under the same roof! Close to all amenities, minutes to wine country, golf courses, and QEW highway. Do not let this one slip by - this is the opportunity you've been waiting for! (id:55499)
RE/MAX Niagara Realty Ltd
4 Ronald Road
Cambridge, Ontario
4 Ronald Road is nestled in one of the most coveted areas of West Galt. This stunning corner lot is surrounded by mature trees and is just a short walk to the river trails. The long driveway offers parking for up to six vehicles, this home provides both convenience and comfort. This spacious 3+1 bedroom and 3 bath raised bungalow showcases exceptional pride of ownership and features a layout with great potential for an in-law suite with access through a separate entrance. Large windows flood the home with natural light, offering picturesque views of the neighborhoods beautiful mature trees. The oversized family room, complete with a bay window, provides a serene spot to relax while enjoying the stunning views of nature. The open kitchen flows into the dining room, making it perfect for entertaining guests. With 3+1 bedrooms, there is plenty of room to accommodate your needs. The primary bedroom, featuring an ensuite and opens directly onto your private landscaped backyard, which includes anew fence and a gas hookup ideal for enjoying your morning coffee or hosting gatherings. The lower level offers a large living area, including a bright bedroom, adding even more space to this home. Just a 2-minute walk away, the popular and scenic Walter Bean Trail offers miles of walking and biking opportunities. Only a 5-minute drive to 401, Conestoga College, groceries, restaurants, the farmer's market, Gaslight District, Hamilton Family Theatre, and the charming Town of Blair, this home offers both tranquility and convenience in one perfect location.(All Windows, sliding door in primary, Front Door 2023) (Basement door 2019)(Deck and Fence2023) (Gazebo 2024) (Cement Pad 2023) (Hardwood Floors 2019)(Fridge, Microwave, Washer, Dryer2020) (Bathroom Lower - 2022) (id:55499)
Royal LePage Realty Plus Oakville
2203 - 15 Lynch Street
Brampton (Queen Street Corridor), Ontario
Spectacular 22nd Floor Condo in Downtown Brampton. Experience breathtaking unobstructed views from this exceptional 2-bedroom, 2-bathroomcondominium situated near the vibrant heart of downtown Brampton. This modern unit showcases an open-concept design that maximizes natural light through expansive floor-to-ceiling windows, while the generous balcony offers stunning sunrise vistas to start each day. **Premium Features: The gourmet kitchen is a chef's dream, featuring sophisticated designer cabinetry, elegant quartz countertops, stylish ceramic backsplash, and premium stainless steel appliances that blend form and function seamlessly. The master bedroom provides a private retreat with a walk-in closet and exquisite ensuite bathroom complete with a sleek glass shower and beautiful quartz countertops. The convenience of in-suite washer and dryer adds to the home's appeal. **Unbeatable Location: This prime location puts you steps away from essential amenities including Brampton Civic Hospital, Brampton GO Station, the public library, major highways, and diverse shopping options. Everything you need is right at your doorstep. Perfect for professionals, downsizers, or investors seeking a premium lifestyle in one of Brampton's most desirable buildings. (id:55499)
Red Apple Real Estate Inc.
123 Holbrook Court
Milton (Fo Ford), Ontario
6 Year New, Built In 2019, 3 Bedroom, 2.5 Washrooms, Brick & Stone Luxurious Townhome In Milton. Main Floor Features 9 Ft Ceilings, Oak Stairs, Modern Open Concept Kitchen With Breakfast Island Open To Large Family /Living Room, Grand Master Bedroom With Walk-In Closet, 4 Pc Spa-Like Ensuite. Close To Parks, Trails, Schools Shopping, Go Station & Much More. (id:55499)
Right At Home Realty
Upper - 2143 Linby Street
Mississauga (Lakeview), Ontario
Located In Quiet And Convenient Neighborhood All Detached Homes. Ideal For Small Young Family. Freshly Painted Functional, Sun-Filled, Move-In Ready With One Year New Appliances ! Upper Level One Year New Laundry! Brand New Double Sink 4 Piece Bathroom! Brand New Lights! Brand New 2 Piece Powder Room! Brand New First Floor Flooring! New Furnace & Air Conditioning ! Upgraded New Electric Panel! Double Garage W Loft Extra Storage Quiet Residential Street, Easy Public Transit To Everywhere. Close To Schools And Green Space.1 More Parking Spot On The Driveway Included. Looking For "Triple A" Tenant To Love, Maintain & Enjoy Home. **EXTRAS** tenants pay 70% of utilities (id:55499)
RE/MAX Imperial Realty Inc.
35 Westhumber Boulevard
Toronto (West Humber-Clairville), Ontario
Well Maintained Raised Bungalow In The West Humber Estates | 3 Bed + 2 Baths | Recently Painted | Vinyl Casement Windows In Bedrooms & Liv/Rm | Recently Upgraded Kitchen Countertops | Sunroom At The Rear Of The House | Walkout From Living Room To Private 2 Tier Deck | Walkout To Garage From Laundry Room | Huge Finished Basement With Plenty Of Storage | 4Pc Bathroom w/Walk In Tub | Gas Fireplace in Basement Rec Room | Fantastic Neighborhood | Close To All Amenities - TTC, Schools, Shopping | Gas Fireplace in Livingroom | Double Car Garage | Plenty of Parking (id:55499)
Right At Home Realty
103 - 491 Appleby Line
Burlington (Appleby), Ontario
Turnkey sushi restaurant for sale in the heart of Burlington! Hoseki Sushi Pop-Ups, located at 491 Appleby Line #103, is a beautifully maintained and well-equipped operation with a loyal customer base and glowing online reviews. Known for its fresh ingredients and creative menu, the restaurant enjoys high visibility in a busy plaza with steady foot traffic. This is a perfect opportunity for a new owner to step into a profitable business with room for growth through catering, delivery, or expanded hours. All chattels and equipment includedjust walk in and take over! (id:55499)
Exp Realty
51 Blue Whale Boulevard
Brampton (Sandringham-Wellington), Ontario
Beautiful Move-In-Ready Detached Home Is Priced To Sell. Located In A Quiet Family-Friendly Community. 3+1 BDM with 4 BTH. Bright and Huge Master BDM with Walk-In-Closet & 5Pc Ensuite. NO Carpet. Open Concept On Main Floor. Professionally Finished Basement with Full Bath. Possible Backyard Separate Entrance. Access to Home From Garage. Convenient Second Floor Laundry. Exposed Concrete Driveway, Front Porch and Backyard. Hardwood & Laminate Floors. Freshly Painted & Pot lights. Trinity Mall, Close to School & Bus Stop, Hospital, Hwy410, Soccer Centre, Library are just steps away... (id:55499)
Royal LePage Flower City Realty
3631 Dundas Street W
Toronto (Runnymede-Bloor West Village), Ontario
Hot Investment Opportunity in The Junction/Baby Point area! With interest rates on the decline and developers eyeing every corner of the city, the time to invest is now. This spectacular mixed-use property in Toronto's trendy Junction/Baby Point neighbourhood offers incredible potential and multiple income streams - perfect for investors, end users, or visionary entrepreneurs.The property features two beautifully renovated three-bedroom apartments, each with separate heating and fully move-in ready. Live in one and rent out the other, or rent both and enjoy steady passive income from day one. Below, a spacious garage workshop opens up endless possibilities - transform it into a funky studio loft, a creative photography space, or a sleek, modern apartment. With a single-car garage door, you have flexibility and functional charm. At the front, the retail space awaits your imagination - an ideal for a boutique gym, personal training studio, wellness clinic, dental office, barber shop, gallery, or even an event venue. Whatever your vision, this space adapts to it. Located on Dundas Street, this property is surrounded by cafes, shops, and culture and developers are steadily moving in. It's only a matter of time before this land becomes even more valuable. In the meantime, collect rental income and watch your investment grow. Whether you're a savvy investor or someone looking for a unique live/work space, this listing offers versatility, location, and future upside. Don't miss your chance to own a piece of one of Toronto's most dynamic neighbourhoods! (id:55499)
RE/MAX Hallmark Realty Ltd.
3631 Dundas Street W
Toronto (Runnymede-Bloor West Village), Ontario
Hot Investment Opportunity in The Junction/Baby Point area! With interest rates on the decline and developers eyeing every corner of the city, the time to invest is now. This spectacular mixed-use property in Toronto's trendy Junction/Baby Point neighbourhood offers incredible potential and multiple income streams - perfect for investors, end users, or visionary entrepreneurs.The property features two beautifully renovated three-bedroom apartments, each with separate heating and fully move-in ready. Live in one and rent out the other, or rent both and enjoy steady passive income from day one. Below, a spacious garage workshop opens up endless possibilities - transform it into a funky studio loft, a creative photography space, or a sleek, modern apartment. With a single-car garage door, you have flexibility and functional charm. At the front, the retail space awaits your imagination - an ideal for a boutique gym, personal training studio, wellness clinic, dental office, barber shop, gallery, or even an event venue. Whatever your vision, this space adapts to it. Located on Dundas Street, this property is surrounded by cafes, shops, and culture and developers are steadily moving in. Its only a matter of time before this land becomes even more valuable. In the meantime, collect rental income and watch your investment grow. Whether you're a savvy investor or someone looking for a unique live/work space, this listing offers versatility, location, and future upside. Don't miss your chance to own a piece of one of Toronto's most dynamic neighbourhoods! (id:55499)
RE/MAX Hallmark Realty Ltd.
117 Martha Street N
Caledon (Bolton West), Ontario
Experience Luxury Living In This Custom-Home Built In The Heart Of Bolton! Featuring 3+2 Bedrooms, 4 Baths This Beautifully Crafted Residence Offers Luxurious Living Details Throughout, The Main Floor boasts Gleaming Hardwood Floors, A Cozy Fireplace, And A Sun-Filled-Open Concept Layout Ideal For Family Living And Entertaining. Enjoy A Stunning Gourmet Kitchen Complete With A Large Stunning Centre Island, Stainless Steel Appliances, RetreatTo Master Bedroom With Amazing Closet Space. The Fully Finished Basement Includes A Second Kitchen With 2 Additional Bedrooms, Separate Entrance-Perfect For In-Laws, Extended. Family or Potential Income Garage Approval With Caledon Located Close To Schools, Parks, Shops And All Essentials Amenities. Don't Miss Out On This Rare Opportunity to own this Custom Built Home In Boltons Most Desirable Communities A+++ Bring Your Pickiest Buyer. (id:55499)
Sutton Group Elite Realty Inc.
14 Hesketh Court
Caledon, Ontario
There so many reasons to love this home 1) Located on a court in desired Valleywood neighbourhood 2)No homes behind 3) Move in ready - loaded with all your must haves 4) main floor with 9 ft ceilings, modern decor & light fixtures thru out to welcome you 5) Enjoy the spacious living room with stone fireplace (electric) 6) The chef of the family will enjoy the bright kitchen with its stainless appliances, quartz counters, ceramic backsplash and its direct access to the yard 7) An oak stair case leads you upstairs to the primary bedroom retreat with beautiful ensuite offering double sinks and large shower and two family bedrooms, one with a walk in closet 8) bright finished basement with a 4th bedroom, an office and laundry 9) almost 2000 sq ft of finished living space 10)Rare find - finished insulated garage w/pot lights (man cave ?)and access to front porch enclosure11) Fully fenced landscaped yard with interlock walk way, large patio for entertaining - gas BBQ hook up and large shed! 12) irrigation system for lawn watering.13) Upgraded attic insulation . This home has been lovingly maintained with numerous upgrades - just one step inside and you will fall in love ! (id:55499)
Coldwell Banker The Real Estate Centre
13 Mckee Drive
Caledon (Caledon East), Ontario
Executive Home in the heart of Caledon East. 4 huge bedrooms and 3 baths, large foyer with impressive double staircase. Lovingly maintained and updated. Hardwood throughout most principal rooms, kitchen features SS appliances, and a large breakfast area with walkout to the pool and overlooking the sunken family room with another walkout. Backyard features a wonderfully designed oasis with a gorgeous 20x40 saltwater pool with 2 stairways, a separate change-house with 2 pc bathroom and outdoor shower. Expansive stone patio and walkways with Integrated conversation areas, and a fully equipped cabana/bar with H/C running water and granite countertops. Extensive new fencing completed last year, and the property boasts full underground sprinkler systems. The unfinished basement offers unlimited potential, and features high ceilings and a completely separate entrance from the garage. (id:55499)
Royal LePage Meadowtowne Realty
21 Sprucewood Road
Brampton (Heart Lake East), Ontario
Bright & Spacious Executive 4-Bedroom End-Unit (like a Semi!) FREEHOLD! No maintenance or POTL fees! Featuring 9 ceilings, no sidewalk (fits 3-car parking), with direct exterior access to a private backyard. Freshly painted, professionally cleaned, and meticulously maintained with no carpet throughout.This modern home offers 4 bedrooms and 4 bathrooms, with an open-concept second floor boasting a stylish kitchen with granite countertops, butterfly accents, stainless steel appliances, tile backsplash, and a spacious breakfast area, perfect for family meals or entertaining. Enjoy tasteful finishes, oak staircases with iron pickets, and large windows that flood the space with natural light. Located in the highly desirable Heart Lake East community, close to Heart Lake Conservation Park, Hwy 410, Trinity Commons, Brampton Civic Hospital, top schools, golf courses, parks, and trails. Direct garage access and direct outside access to your private backyard with excellent curb appeal making this an ideal home for families or investors. Live, rent, or invest! A fantastic opportunity with unlimited potential! (id:55499)
RE/MAX Prime Properties
15 Black Willow Drive
Barrie, Ontario
PRICE TO SELL!! Welcome to this stunning all-brick two-story home located in Barrie’s desirable south end, just a short walk to both elementary and secondary schools. This beautifully upgraded residence offers a bright, open-concept main floor featuring hardwood and porcelain flooring, a custom gas fireplace framed by decorative brick, and elegant crown molding with integrated lighting. The gourmet kitchen boasts an extended island with a secondary sink, perfect for meal prep and entertaining. The breakfast area opens directly to a professionally landscaped designer backyard, creating a seamless indoor/outdoor living experience. Upstairs, natural light pours in through a skylight above the main staircase, complemented by modern stair lighting. Each bedroom features custom decorative walls, adding style and character throughout. Additional highlights include a central vacuum system, tankless water heater, and abundant storage in the oversized garage. The beautifully manicured front yard offers exceptional curb appeal and accommodates parking for five vehicles. The fully finished basement offers a private separate entrance and is ideal for extended family or potential in-law living. It includes a full kitchen, spacious living room, two bedrooms, private laundry, a full washroom, and dedicated storage space, providing comfort, privacy, and functionality. This move-in-ready home is a rare opportunity in one of Barrie’s most family-friendly neighborhoods. (id:55499)
Right At Home Realty Brokerage
708 - 4640 Kimbermount Avenue S
Mississauga (Central Erin Mills), Ontario
Adult Lifestyle Building, Must be 65+ to purchase. Spacious Corner Suite. 1430 Sq ft of Living Space With 2 Bedrooms Plus Den, 2 Bathrooms, 2 Large Balconies, 2 Side by Side Parking Spaces and 2 Side By Side Lockers In The Very Desirable Erin Mills Terrace Boutique Building! This Lovely Suite Provides Comfort & Functionality With Beautiful Unobstructed Views. It Offers A Bright Open Concept Layout Equipped With Custom B/I Cabinetry And Closets, A Large Sunlit Kitchen With A full Wall of Windows Overlooking Treetops And A Den That Is Perfect For A Home Study. This Home Has A Spacious Dining Room Combined With An Elegant Living Room!Amenities include Salt Water Indoor Pool, Fitness Rm, Theatre, Party Rm and Social Clubs! A Perfect Location Close To Essential Retail And Services Including Erin Mills Town Centre, Credit Valley Hospital, Transit, Dining and HWYS. Enjoy This Boutique Building with Only 64 Units. The Perfect Move For Active Mature Adults!**Extra Amenities: Renaissance Dining Room, Beauty Salon, Fitness , Pub, Theatre, Indoor heated Salt Water Pool, Shuttle Bus Etc. Enjoy This Resort Worry Free Lifestyle** Terrace Residents Have Access to Free Use of Taxi Service for Shopping*** Please Note: Buyer must be 65+ to submit an offer to purchase.*** (id:55499)
Sutton Group - Summit Realty Inc.
8 - 5 Invermara Court
Orillia, Ontario
Discover the epitome of luxury living at this magnificent freehold home in Sophie's Landing on Lake Simcoe. Custom designed with entertaining in mind, this home features all the modern amenities and rare parking for 4 vehicles including a garage plus attached carport. Step inside to find hardwood flooring throughout the main floor, enhancing the elegance of the spacious interior. The gourmet kitchen is a chef's dream with a large 4x6 island, granite countertops, and high end appliances. The open concept layout flows seamlessly into the living and dining areas, perfect for hosting gatherings. The primary suite is a private retreat with a jet tub, separate ceramic shower and a large walk-in closet. Other notable features include crown moldings and large windows that flood the home with natural light. Furnace and A/C are newer upgrades. The finished basement offers additional living space with a guest room, full bathroom, rec room with rough-in for a wet bar, a den or office, and ample storage space.. Outside, the corner lot location boasts an armour stone patio and stone driveway, complemented by landscaping that enhances curb appeal. Enjoy the resort style amenities of Sophie's Landing, including a saltwater pool, outdoor showers, recreation centre, docks, kayak launch, sandy beach area and scenic trails along the 900 feet of Lake Simcoe shoreline. This is a rare opportunity to own a home that combines luxury, comfort, and waterfront access in a prestigious community. Schedule your private viewing today and experience the lifestyle offered by this exceptional property. **EXTRAS** BBQs Permitted, Club House, Communal Waterfront Area, Exercise Room, Games Room, Party Room, Pool, Shared Dock, Common Elements include Ground Maintenance/Landscaping, Private Garbage Removal, Property Management Fees, Snow Removal (id:55499)
Nine Mile Realty







