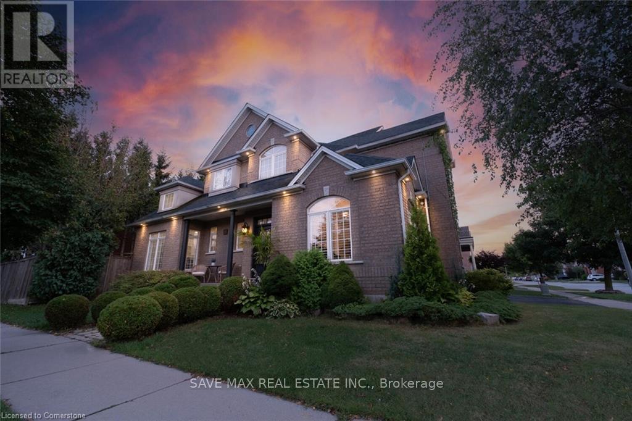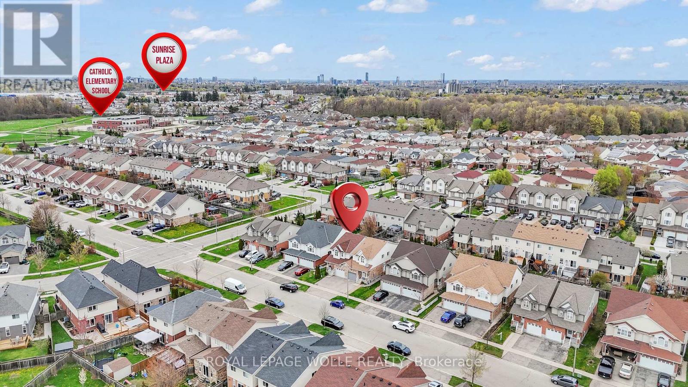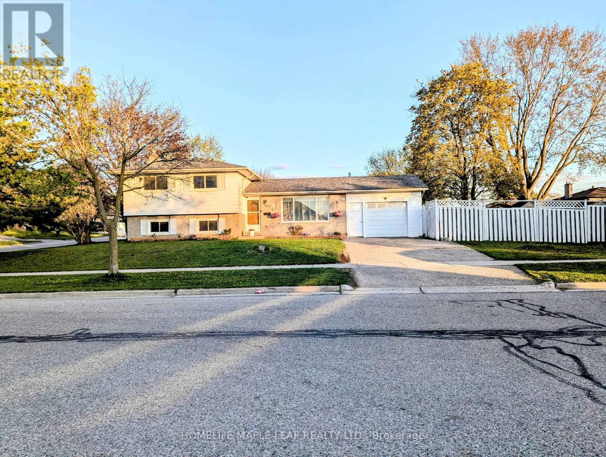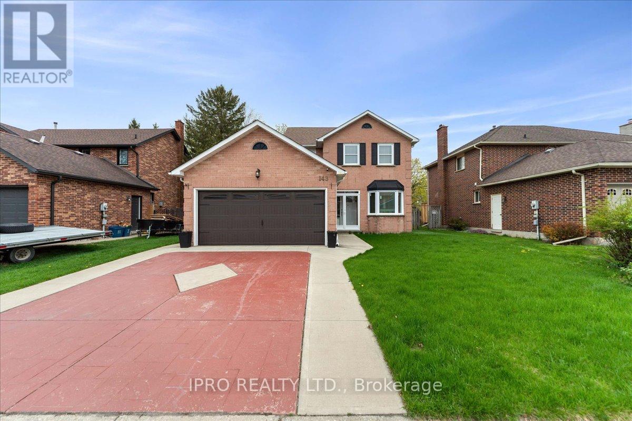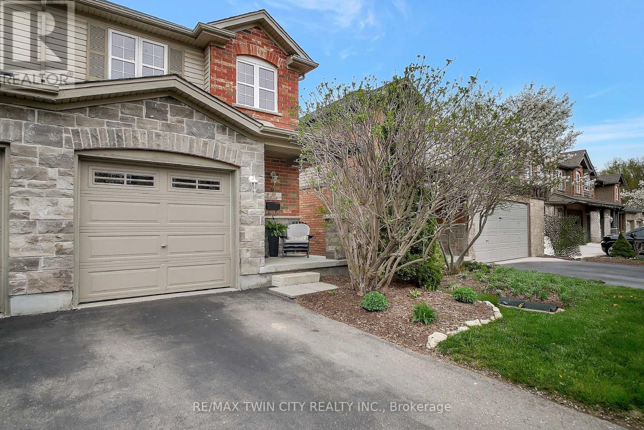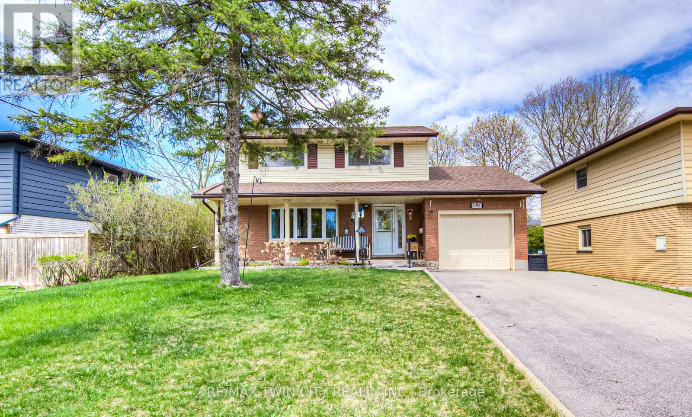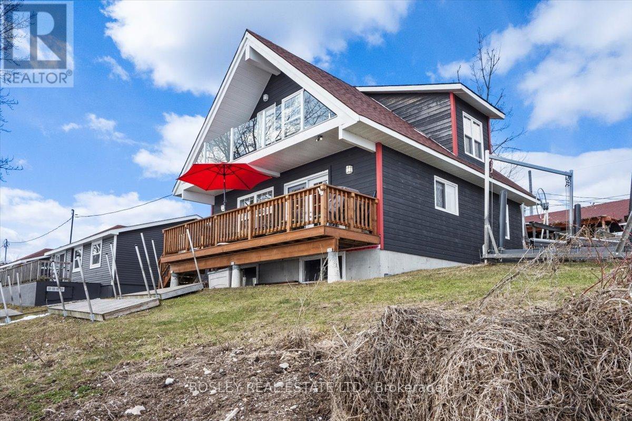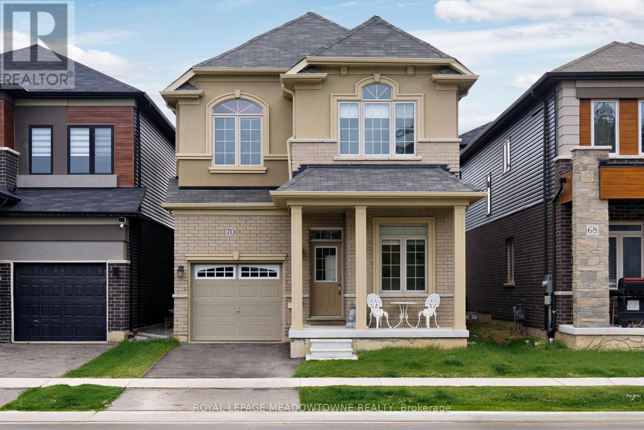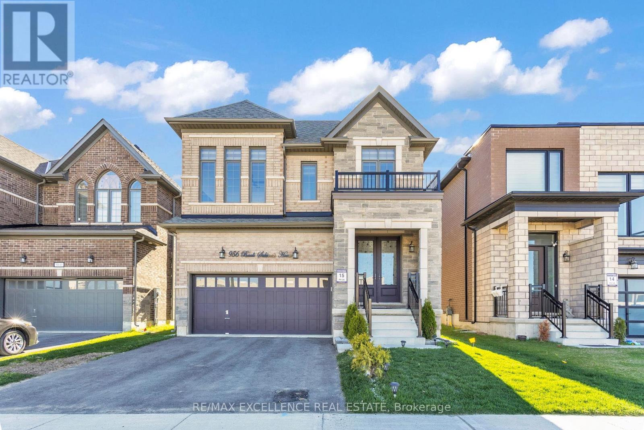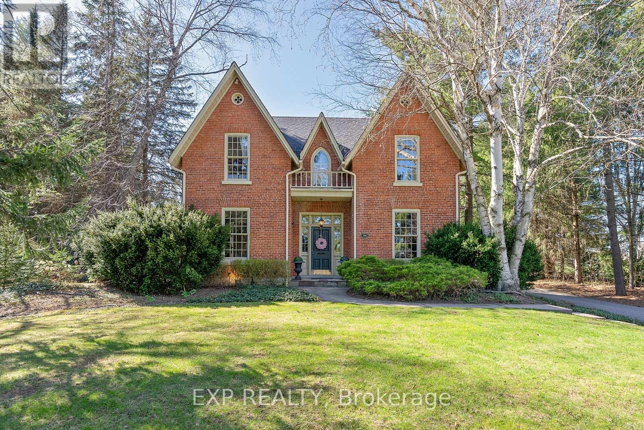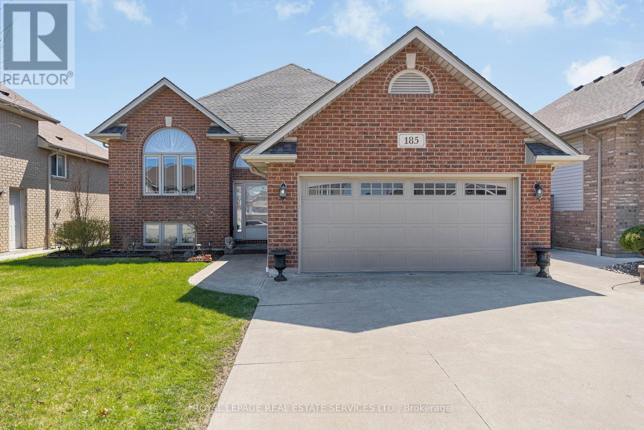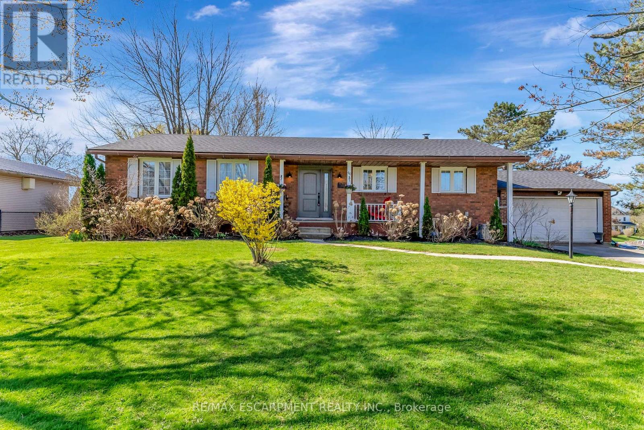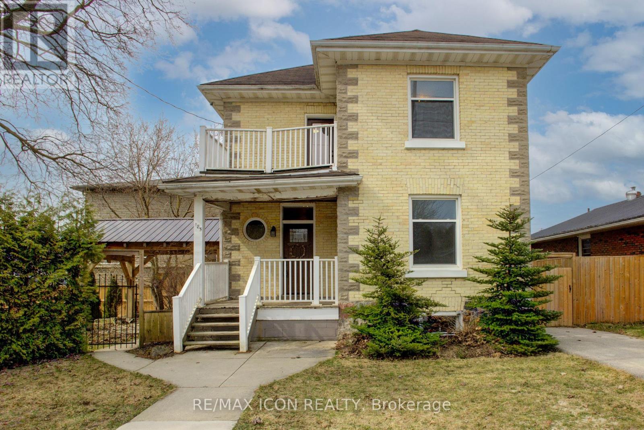50 Islandview Way
Hamilton (Stoney Creek), Ontario
Boasting 4 bedrooms plus a den, 3.5 baths, a sauna & hot tub, this home is a true retreat. Enjoy the outdoor oasis with interlocking stone details, a tranquil pond, a covered portico, and an inground sprinkler system. Inside, you will find vaulted ceilings, maple hardwood floors on the main and upper levels, and a stunning maple and wrought iron staircase. The dream kitchen features a statement double island, quartz countertops, and ample space for entertaining. Relax by any of the 3 fireplaces or unwind in the ultimate 'man cave' or 'lady lair' with a bar, lounge, and games area. This home also offers a 2-car garage, surround sound, pot lights, travertine finishes, and an abundance of crown molding. Located just steps from the lake and conservation area, with easy access to the QEW, shopping, and dining, this is truly a must-see property. Too many updates and features to list! (id:55499)
Save Max Real Estate Inc.
18 Donnenwerth Drive
Kitchener, Ontario
Welcome to this beautiful 4-bedroom family home, ideally located in the highly sought-after Williamsburg P.S. French Immersion school zone- renowned for its top-tier rating! This property offers the perfect blend of location, lifestyle, and functionality. Nestled in the heart of the community, you're just minutes from authentic cafes, restaurants, and everyday conveniences like grocery stores- all within walking distance. Its prime, central location also ensures easy access to everything else by car. This link home (attached only by the garage) offers everything a growing family needs. The main floor features an inviting open concept living and dining space, with a spacious kitchen that's perfect for both cooking and entertaining. A convenient powder room completes the main level. The bright living room opens onto a deck- ideal for summer BBQs and outdoor gatherings. The backyard offers plenty of space for gardening, play, or simply relaxing. Upstairs, you'll find four generously sized bedrooms and a 4-piece bathroom. The primary bedroom is a true retreat, with large windows that fill the space with natural light and create a peaceful ambiance. Need extra space? The finished basement is full of possibility whether you're envisioning a home gym, playroom, theatre, or additional living area- and includes its own 3-piece bathroom. This is the perfect home to grow into, set in a community that offers the best in education and convenience. Don't miss your chance to make it yours! (id:55499)
Royal LePage Wolle Realty
RE/MAX Twin City Realty Inc.
261 Overlea Drive
Kitchener, Ontario
Great Start Home, very Well maintained, excellent location, Close to Highways, Stores, Hospital with all other amenities and transportation. Large upgraded eat in kitchen and private fenced backyard. Kitchen upgraded in 2022, Quartz countertop, backsplash, new cabinets and finished basement in 2022. Lots of Pot lights. Non-retrofitted Basement. (id:55499)
Homelife Maple Leaf Realty Ltd.
143 Bayne Crescent
Cambridge, Ontario
Charming detached home offering privacy, space, and comfort in a sought-after neighborhood located at quite cres. premium lot with plenty of space of parking on stamped concrete driveway. Spacious lot with room to expand, entertain, or simply relax in your private backyard oasis. Separate living with a lot of light. A chefs dream kitchen spacious, functional, and filled with natural light. Open-concept kitchen perfect for entertaining and everyday living. Custom cabinetry and stylish backsplash bring elegance to this well-designed kitchen. spacious dinning room walk out to wooden deck and huge backyard. 3 decent size bedrooms on second floor with 2 full bathrooms. master bedroom has his own ensuite. Fully finished basement adds valuable living space for recreation, guests, or a home office perfect for entertaining, relaxing, or additional storage. close to park , school, plaza, easy access to highways. show with confidence wont stay long. (id:55499)
Ipro Realty Ltd.
6 - 535 Margaret Street
Cambridge, Ontario
Beautiful End-Unit Freehold Condo with Walk-Out Basement! Welcome to this bright and spacious end-unit freehold condo, perfectly located in a quiet, friendly neighbourhood with no rear neighbours for added privacy. This home features an open-concept main floor, two large bedrooms, including a primary with a generous ensuite, and the potential to add a third bedroom in the fully finished walk-out basement. Enjoy the outdoors with both an upper deck and a lower walk-out patio, ideal for relaxing or entertaining. You'll appreciate the abundance of visitor parking and the peaceful surroundings that make this home feel like a true retreat. Walking trails, parks, recreation centres, restaurants and shopping nearby. (id:55499)
RE/MAX Twin City Realty Inc.
5 - 175 Fiddlers Green Road
Hamilton (Ancaster), Ontario
Ideal for First-Time Buyers or Downsizers! This great townhouse offers the ease of main-floor living with a spacious primary bedroom and a bright, open-concept layout that seamlessly connects the living room, dining area, and kitchen, making it perfect for everyday living and entertaining, too. The lower level expands your options with a cozy family room, bathroom, and a versatile bonus room ideal for a second bedroom, home office, or hobby space. Enjoy outdoor living with two private patio areas - one welcoming you at the front entrance, and another outside the back door, just a few convenient steps away from your dedicated parking spot. Located within a short distance to grocery stores, restaurants, parks, and the Hamilton Golf and Country Club, this home offers not just a place to live, but a lifestyle to love! (id:55499)
Keller Williams Edge Realty
90 Hitchman Street
Brant (Paris), Ontario
A Beautiful one year new detached house, with premium lot. Double door entry and over 100 sqft of open to above area will welcome you to this house. No house on one side and at back. Walking trail on one side and at back of the house, walking trial goes right around a beautiful pond. You can enjoy the pond view while sitting in the great room. This house is filled with natural light, big windows in great room and dinning room, Main floor comes with smooth 10 feet celling, make the house more spacious. Main floor features beautiful kitchen with granite countertops, latest built-in high-end appliances, Built in gas stove. Kitchen also comes with raised breakfast bar and built in soap dispenser. Backsplash and under cabinet lighting makes this kitchen a chef's dream. Main floor features a powder room and a laundry room with washer and dryer and a tub. Second floor features master bedroom with 5 piece Ensuite. Second floor has four additional bedrooms. All bedrooms are great size. Two bedrooms has a shared bathroom and one more main bathroom. This house has total 5 bedrooms and 3 full bathrooms.200 Amp, water softener and central AC. Rough in central vacuum in the house and three piece rough in bathroom in basement are another features. 2 minutes from Hwy 403. walking distance from Brant sports center. This house is a pride to own. (id:55499)
Homelife Silvercity Realty Inc.
590 Manchester Road
Kitchener, Ontario
LIVE ON MANCHESTER. One of the most sought after streets in neighborhood. Welcome to this spacious 4-bedroom, 3-bathroom family home in the heart of Kitchener, ON! Perfectly situated close to schools, parks, shopping, and more, this well-maintained property offers exceptional space and versatility. The bright main level features a stunning all white kitchen, eat-in kitchen with stainless steel appliances, marbled countertops for food prep and ample amounts of cabinet space for storage. two inviting living areas one with a cozy gas fireplace plus a generous sunroom complete with a Murphy bed, perfect for guests. Enjoy outdoor living with a deck and private backyard. Parking for five vehicles, including an attached garage, adds everyday convenience. Upstairs, you'll find all four bedrooms and a full 4-piece bathroom. The finished basement offers even more living space with a rec room, 3-piece bathroom, and ample storage. (id:55499)
RE/MAX Twin City Realty Inc.
1012 Cowbell Lane
Gravenhurst (Morrison), Ontario
Endless possibilities await with rare CC-5 community commercial zoning live, work, or invest on the Severn River. Your Gateway to Muskoka Living on the Severn River.Welcome to 1012 Cowbell Lane, where comfort, charm, and breathtaking views come together to create the perfect riverside retreat. This lovingly maintained 2-storey home offers 1,456 sq/ft above grade and is thoughtfully designed for year-round enjoyment.Step inside to a gourmet kitchen featuring granite countertops, stainless appliances, and a gas stove perfect for creating memorable meals. The sunken living room is the heart of the home, framed by massive windows offering panoramic 180-degree views of the Severn River and walkout access to a sprawling 445 sq/ft deck. Hardwood hickory floors flow seamlessly through the living, dining, and bedroom spaces, while tile floors add a stylish touch to the sunken living area and baths. Upstairs, two bedrooms await, including a serene primary bedroom overlooking the water. A spa-like 3pc bath features an oversized glass shower with view of the river through the window, with a convenient half bath on the main level.The unfinished basement offers abundant storage, laundry, and a bonus shower. Outside, enjoy a 510 sq/ft dock with diving board, hot tub, and a double detached garage (insulated & gas heated). Updates include house shingles (2021), garage shingles (2024), and new A/C (2020).Complete with full water filtration (UV, RO), paved drive, and sold fully furnished just unpack and enjoy.This is more than a home its a lifestyle. Your peaceful Muskoka escape awaits. (id:55499)
RE/MAX Right Move
Cottage #1 - 5 Elm Grove Road
Otonabee-South Monaghan, Ontario
This charming two-story cottage, located on a stunning 9-acre property, offers direct water access and a south-facing orientation, perfect for watching the sunrise over serene Rice Lake. Meticulously built under five years ago with exceptional attention to detail, this property is a true gem. Designed to four-season specifications. As part of a fractional ownership arrangement shared with 17 other cottages, you'll enjoy exclusive access to this private expansive property, with the added benefit of manageable maintenance costs. The cottage features spacious living areas, large windows for natural light, and high-quality finishes that blend comfort with style. The open-concept design allows for seamless indoor-outdoor living, with a balcony on each floor to take in the breathtaking lake views. This cottage boasts a shared dock with one other owner, providing easy access to Rice Lake for boating, fishing, or simply relaxing by the water. With pride of ownership evident throughout, every corner of this cottage reflects care and craftsmanship. Whether you're unwinding on the balcony or enjoying the outdoors, this cottage offers an idyllic retreat that promises peace, privacy, and natural beauty. Don't miss the chance to make this meticulously crafted property your own and experience the tranquility of lakeside living. (id:55499)
Bosley Real Estate Ltd.
70 Stauffer Road
Brantford, Ontario
Step into modern luxury with this stunning, barely two-year-old detached home, boasting over 2,200 square feet of thoughtfully designed living space and upgrades throughout. From the moment you enter, youll notice the upgraded oversized tiles and a versatile front living areaperfect as a home office, playroom, yoga retreat, or second sitting room.Storage is a breeze with a front closet and an additional closet near the garage entrance, with convenient access from the interior of the home. The open-concept layout continues with a bright dining room featuring a large window and stylish light fixture. The spacious family room is flooded with natural light and seamlessly connects to the heart of the home: a fully customized designer kitchen with over $50,000 in upgrades. This chef-inspired kitchen is truly a showstopper, featuring stone countertops, a built-in breakfast bar, gas stove, built-in oven/microwave combo, pantry, under-cabinet lighting, two-tone island, extended cabinetry, and a stylish backsplash. It's perfect for family meals and entertaining guests alike. Upstairs, you'll find four generously sized bedrooms, a spacious second-floor laundry room, and a luxurious primary suite complete with a large walk-in closet and a spa-like 5-piece ensuite. The basement offers incredible potential with a well-laid-out floor plan, large upgraded windows, and room to customize based on your needs, whether it's a home gym, rec room, or in-law suite. Enjoy peace of mind with a new lawn coming soon in the backyard and green space with a planned park right across the street. Located in a family-friendly neighbourhood, this turnkey home combines modern style with functional livi ready for you to move in and make it your own. (id:55499)
Royal LePage Meadowtowne Realty
574 Talltree Crescent
London East (East I), Ontario
No Fuss, No Mess Just Move In! 574 Talltree Crescent Offers Incredible Value and Space Here's your opportunity to own a spacious backsplit in a family-friendly neighbourhood-where all the big-ticket items are done and ready for you to enjoy! This well-kept 3-bedroom, 2-bathroom home with an attached double car garage is loaded with potential and move-in ready convenience. Located on a quiet crescent and close to schools, shopping, places of worship, and Highway 401, this home is perfectly situated for todays busy lifestyle. Features You'll Love: Bright and airy living room and a large family room with big windows, Open-concept kitchen with stainless steel appliances, breakfast bar, and walkout to backyard, Vaulted ceilings and spacious layout with tons of natural light, Updated bathrooms, main floor laundry, and LED pot lights throughout (2019), Easy potential for a 4th bedroom, Fully fenced yard with newer deck and storage shed perfect for entertaining or relaxing outdoors. This home checks all the boxes for comfort, location, and future potential. (id:55499)
RE/MAX Metropolis Realty
175 Beach Boulevard
Hamilton (Hamilton Beach), Ontario
Welcome to 175 Beach Boulevard a captivating blend of sophistication and serenity, newly renovated in 2024 and set directly on the renowned Waterfront Trail with unobstructed views of Lake Ontario. This exquisite 2,150 sq. ft. residence offers refined coastal living just minutes from the city, where every detail has been thoughtfully curated for comfort, style, and tranquility. Step inside to a beautifully redesigned open-concept main floor, where natural light pours through expansive windows, highlighting the seamless flow between living, dining, and entertaining spaces. The updated gourmet kitchen is the heart of the home, featuring sleek finishes and a layout ideal for both peaceful mornings and elegant evenings. With three spacious bedrooms and two impeccably finished bathrooms, this home perfectly balances form and function. Wake to the sound of waves and sip your morning coffee while gazing over the lake from your own private sanctuary. Set on a large lot in a quiet and exclusive, family-friendly neighborhood, this property offers direct beach access and backs onto the scenic Waterfront Trail - ideal for outdoor enthusiasts and nature lovers alike. (id:55499)
RE/MAX Escarpment Realty Inc.
956 Sobeski Avenue
Woodstock (Woodstock - North), Ontario
Absolutely Fantastic Upgraded Family Home in Prime Woodstock Location! Welcome to 956 Sobeski Avenue, a beautifully upgraded 4-bedroom, 3-bathroom detached home in one of Woodstocks most desirable neighborhoods. Built in 2023 on a premium 36.09 x 108.92 ft lot, this stunning 2-storey brick home offers the ideal blend of elegance, functionality, and location. This home features 2,230 sq. ft. of above-grade living space and an unfinished basement offering potential for future customization, featuring over $79,000 in luxury upgrades and 2024 property taxes of just $5,900. Enjoy a bright, open-concept layout with 9-ft ceilings, engineered hardwood flooring, and custom light fixtures throughout the home. The chef-inspired kitchen boasts quartz countertops, custom cabinetry, a large center island, and high-end stainless steel appliances, including a gas stove and chimney-style range hood. Upstairs, you'll find four spacious bedrooms with modern ceiling fans and spa-like bathrooms showcasing premium finishes, including undermount sinks and luxury shower systems. Additional upgrades include a premium wooden staircase, a reverse osmosis system, owned water softener, and an upgraded electrical panel. With a double-car garage, four total parking spaces, and a prime location just minutes from the Thames River, Gurdwara Sri Guru Singh Sabha, Toyota Manufacturing, top-rated schools, shopping, and Highways 401 & 403, this immaculate home is the perfect turn-key option for families and commuters alike. (id:55499)
RE/MAX Excellence Real Estate
499 Carlisle Road
Hamilton, Ontario
Tucked away in the serene countryside of Carlisle, 499 Carlisle Road offers the perfect blend of peaceful family living and proximity to the buzz of the city. Set on a 338-foot deep lot, this home provides a private retreat with breathtaking views, all just a short drive from Burlington and the Greater Toronto Area. Built in 1868 by the Van Norman family, this home combines historic charm with modern elegance. You'll be struck by the grand wood staircase, original front door with skeleton key, and meticulous craftsmanship of hardwood floors, wainscotting, and crown moulding, a timeless backdrop for family life.The chef's kitchen is ideal for both everyday meals and large gatherings. With high-end Thermador appliances, including a cooktop and built-in fridge, a farmhouse sink, and a stunning focal wall, this kitchen is as functional as it is beautiful. The open-concept flow into the grand dining room is perfect for hosting family and friends. The sunroom, bathed in natural light, is the perfect place to start your day with views of your landscaped gardens. The gardens are a dream, with lush perennial beds, vibrant annuals, and graceful evergreens that ensure every season feels like a retreat.Step outside into your private backyard oasis, complete with an in-ground spa and a propane-powered fireplace is ideal for evenings with loved ones or moments of quiet reflection.The attached coach house loft, with built-in shelves and large windows, offers flexible space that can serve as a guest suite, home office, or retreat for teenagers.This home offers the privacy and space you crave, with easy access to top-rated schools, recreational opportunities, and a short commute to the city. 499 Carlisle Road is more than a home it's a sanctuary. (id:55499)
Exp Realty
181 Sophia Crescent
Kitchener, Ontario
Welcome to 181 Sophia Crescentan updated semi-detached home that blends modern finishes with practical living in a neighbourhood that makes everyday life easy. The main floor offers a bright, open layout with new flooring, fresh paint, and updated trim throughout. The living and dining areas flow effortlessly into a well-appointed kitchen - perfect for both quiet mornings and lively dinners. Upstairs, you'll find three generously sized bedrooms and a flexible loft space that works great as a second living area, office, or play zone. The primary bedroom features a full ensuite bath because mornings run smoother when you're not fighting for sink space. The unspoiled basement offers future potential for more living space, while the larger-than-average backyard gives you room to host, garden, or just enjoy a bit more elbow room. It's fully fenced for privacy, includes a shed for extra storage, and even has a gas hookup ready for BBQ season. And yes, there's a double car garage - rare and worth bragging about. Located close to parks, schools, highways, and everyday essentials, this home is move-in ready and made for real life. (id:55499)
Exp Realty
4169 Concession 11 Concession
Puslinch, Ontario
Enjoy quiet country living! Cute bungalow on 0.28 acres. 3 bedrooms on main level with 4-piece bathroom, freshly painted interior and exterior, good size kitchen with granite countertops and oak cabinetry. The basement offers a large rec room, 3-piece bathroom, storage space, and an additional bedroom that can be converted to a home office if needed. Don't forget the DETACHED WORKSHOP with double overhead doors and hydro. This property has the peace and quiet you've been looking for but is conveniently located 10 minutes from highway 401. (id:55499)
RE/MAX Real Estate Centre Inc.
81 - 1294 8th Concession Road W
Hamilton, Ontario
Motivated Seller! Welcome to 81 Park Ln, Freelton - an inviting retreat nestled within the serene Beverly Hills Estate Year Round Park. This charming 3-bedroom, 1-bath mobile home offers a perfect blend of comfort and convenience, making it an ideal choice for those seeking a peaceful residential community. Step inside to discover a warm and welcoming living space, thoughtfully designed to maximize both functionality and style. The open-concept layout seamlessly connects the living room, dining area, and kitchen, creating a spacious environment perfect for entertaining or simply relaxing with family. Situated in the tranquil Beverly Hills Estate Year-Round Park, this property boasts a beautifully landscaped lot with mature trees and lush greenery, providing a picturesque backdrop for outdoor activities. Residents of the park enjoy access to a range of amenities, including walking trails, recreational facilities, and community events, fostering a friendly and vibrant neighborhood environment. 81 Park Ln is more than just a home; it's a lifestyle. Experience the tranquility and charm of park living while being conveniently located near local shops, dining, and major highways for easy commuting. Don't miss the opportunity to make this delightful mobile home your own. (id:55499)
RE/MAX Twin City Realty Inc.
185 Amy Croft Drive
Lakeshore, Ontario
Welcome to this beautifully upgraded 3+1 bedroom, 3 full bath home offering over 2,500 sq. ft. of finished living space in one of Lakeshores most desirable neighbourhoods. Designed for modern living, this home features fresh, neutral paint and rich hardwood floors throughout the main floor, creating a bright, welcoming atmosphere. The updated kitchen is a highlight, with sleek quartz countertops, painted cabinetry, and expanded counter space. The finished basement provides a spacious open-concept layout with elegant wainscoting, ideal for family gatherings or entertaining. A versatile bonus room with a private entrance can be transformed into a home office, gym, or playroom. Outside, enjoy your own private backyard oasis with a secluded deck, above-ground pool, and workshop shed. Just minutes from schools, parks, shopping, and dining, this home offers convenience and comfort. Schedule your private showing today! (id:55499)
Royal LePage Real Estate Services Ltd.
40 King Avenue
Haldimand, Ontario
Welcome to this meticulously maintained home with pride of ownership evident throughout. Located in a serene neighbourhood walking distance from the Grand River. Recent updates include: New roof (Fall 2024), engineered hardwood on the main level (2021), main-floor bath renovation (2021/2022), all main-floor windows, exterior doors, interior doors and trim (2021/2022), and AC (2022/2023). The main-floor kitchen also has an eat-in kitchen, and flows to a spacious living/dining room with an electric fireplace and sliding doors to a fully fenced backyard oasis with an above-ground pool. Three bright bedrooms are also on the main floor, including a 2-piece ensuite in the primary bedroom. A 4-piece bath completes the main floor. The basement has a cozy family rec room with a second electric fireplace, large laundry/utility room, tons of storage space, and a den perfect for guests, gym, or home office. Modern comforts and easy maintenance await. *All Pool & Pool related equipment, central vacuum and microwave "AS IS". (id:55499)
RE/MAX Escarpment Realty Inc.
424 - 350 Quigley Road
Hamilton (Vincent), Ontario
This delightful property is an ideal choice for first-time buyers looking for a distinctive living experience. The building features unique skywalks and two-storey units, creating a townhome-like atmosphere. This unit offers a spacious, open-concept living and dining area. The kitchen is fully equipped with all the necessary appliances, including a brand-new dishwasher installed in 2025. Additional storage space is available under the staircase, and you can unwind on the balcony while enjoying serene views of the lake and creek. Recent updates include windows, a renovated tub, and patio door. The building offers a variety of amenities, including one underground parking spot, a large storage locker, in-suite laundry, an extra onsite laundry facility, a party room, bike storage, a community garden, a children's playground, a covered caged basketball area, and beautifully landscaped grounds. Plus, the building is pet-friendly! With its prime location near schools, parks, and shopping, and easy access to the Linc and QEW for commuters, this property combines comfort and convenience. Condo fees cover heat and water. (id:55499)
RE/MAX Escarpment Realty Inc.
136 East 45th Street
Hamilton (Hampton Heights), Ontario
Welcome to this delightful 3-bedroom, 1-bathroom bungalow located in the sought-after East Hamilton Mountain neighborhood. Designed for modern living, the main floor boasts an inviting open-concept layout, perfect for entertaining or relaxing with family. With updates throughout and a carpet-free interior, this home offers a stylish and low-maintenance lifestyle. Step outside and enjoy the fully fenced, large backyardideal for kids, pets, gardening, or hosting summer gatherings. This outdoor space provides plenty of room to create your own private retreat. Perfect for first-time buyers or down-sizers, this condo-sized bungalow delivers all the perks of home ownership without the burden of condo fees. The well-proportioned bedrooms, bright and airy living spaces, and practical kitchen make it a versatile and comfortable choice. Conveniently located close to shopping, public transit, and with quick access to the highway, this home is perfectly positioned for your busy lifestyle. Best of all, its an affordable way to get into a fantastic neighbourhood for less than the average home sale price. Don't miss this opportunity!! (id:55499)
Keller Williams Complete Realty
1208 - 181 King Street S
Waterloo, Ontario
Welcome to Circa 1877, The most sought-after condo in the Region known for its upscale and modern finishes. 1 bedroom, one bathroom 722 sqft. The primary bedroom is the perfect place to relax with a reading nook to bathe in the sunshine. in Circa 1877, you can enjoy the rooftop outdoor pool, indoor/outdoor party room, fitness facility, barbeque area, indoor and outdoor yoga areas, community gardens, co-working space, a guest suite (id:55499)
Right At Home Realty
185 Fergus Street S
Wellington North (Mount Forest), Ontario
Step into timeless charm with this stunning 2-storey, all-brick Victorian-style home with California ceilings throughout, ideally suited for both comfortable living and professional use. Featuring 3 spacious bedrooms and 2 bathrooms, this home blends character with modern updates. Soaring ceilings and wide windows fill the large rooms with natural light, highlighting the rich hardwood floors throughout. The updated kitchen is perfect for entertaining, while the fully renovated bathroom offers a touch of luxury. Extra living space in upstairs loft waiting for the new buyers to make it their own. Host gatherings in the beautifully landscaped, fully fenced yard. The custom-built timber frame gazebo and stone patio, accented with armour stone, create an inviting outdoor retreat. With multi-use zoning, this property is ideal for a small business, home office, or professional office space-offering flexibility and opportunity in a unique setting. (id:55499)
RE/MAX Icon Realty

