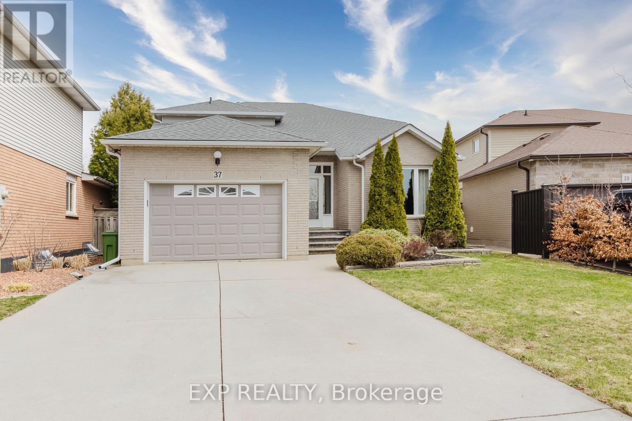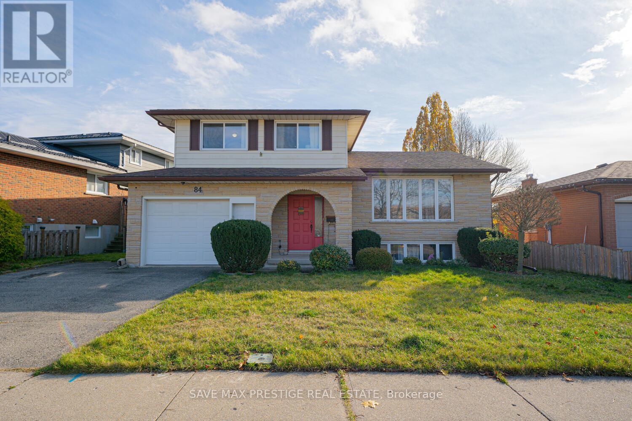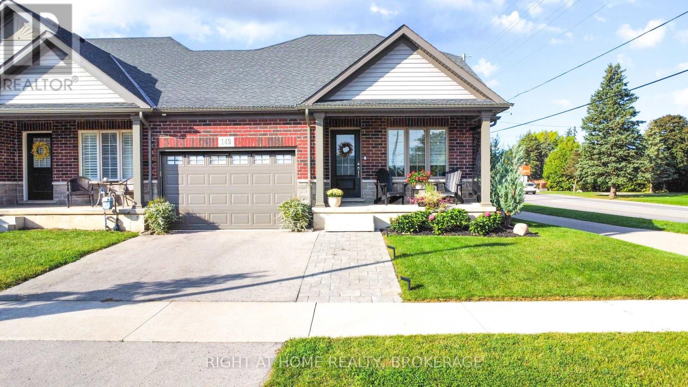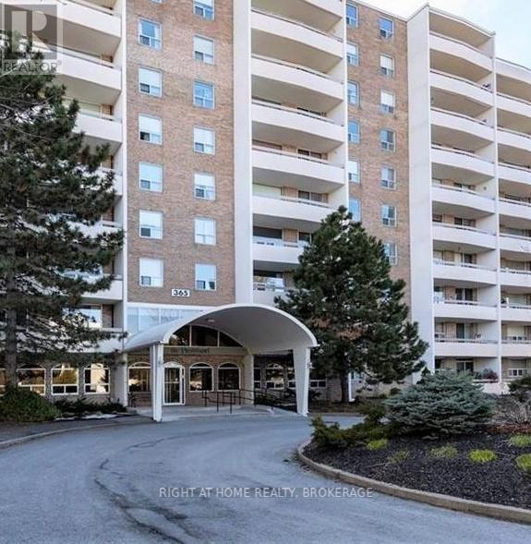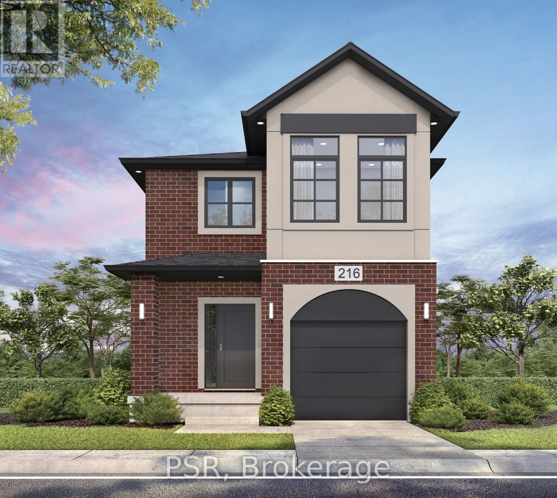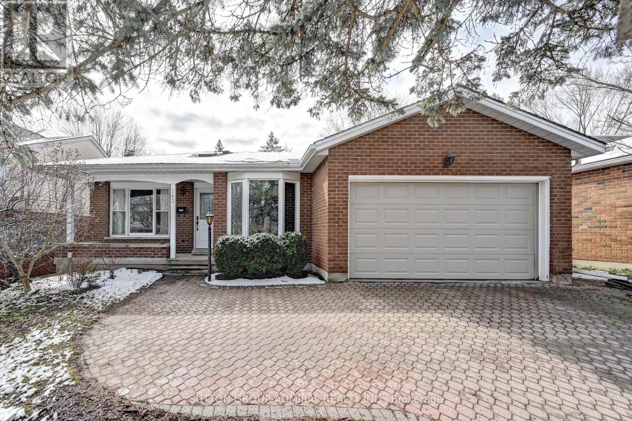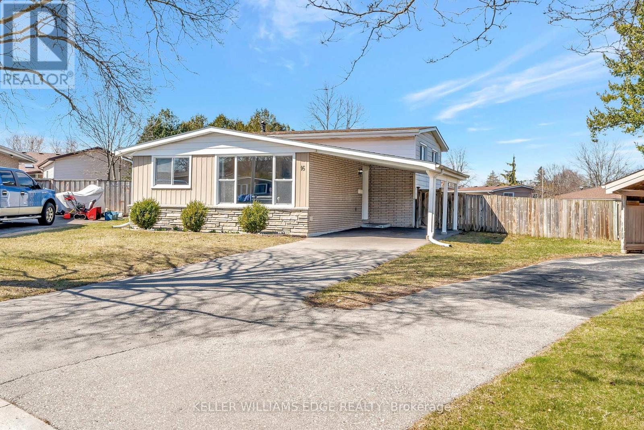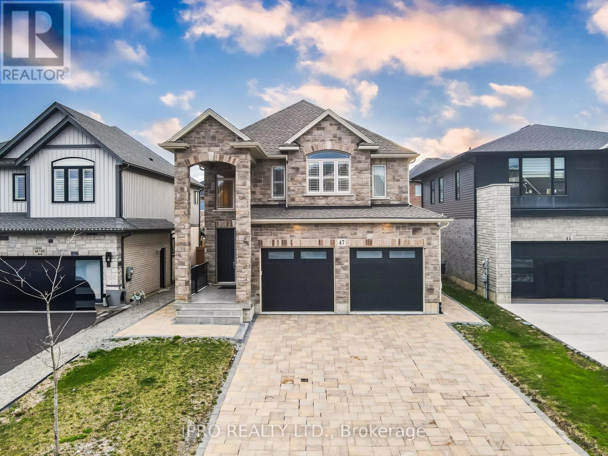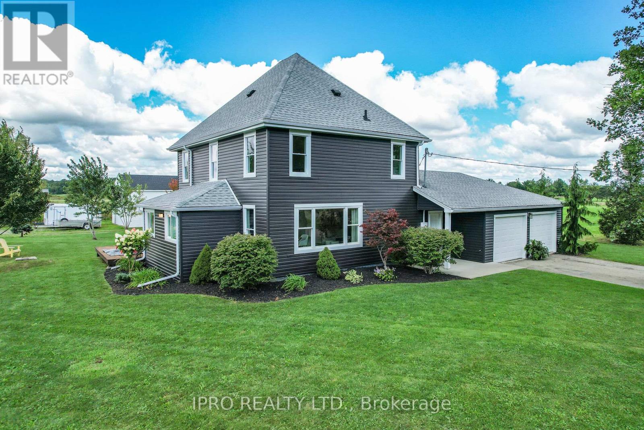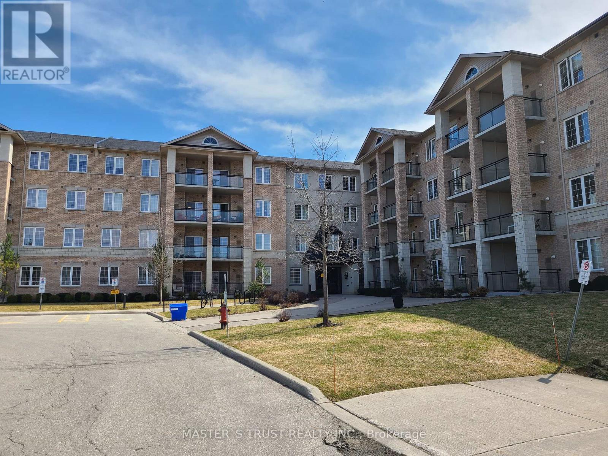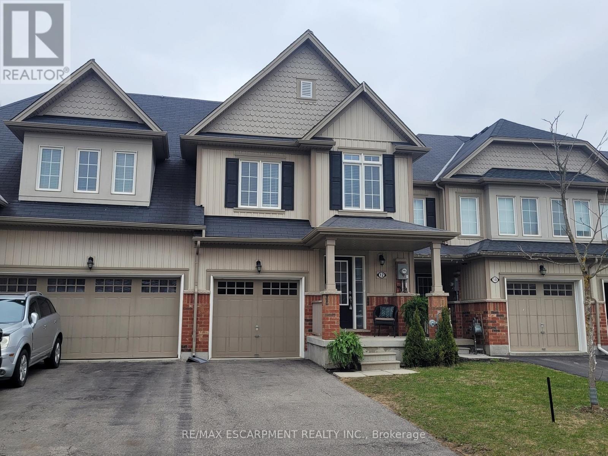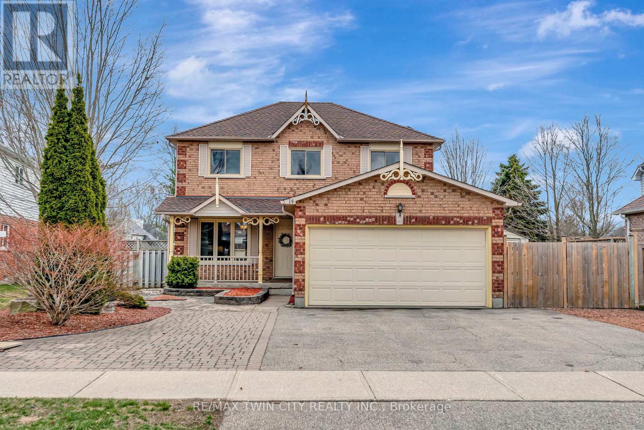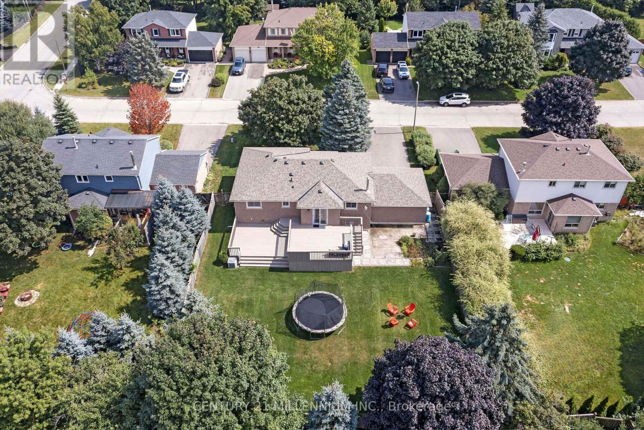37 Springgarden Crescent
Hamilton (Stoney Creek Mountain), Ontario
Discover this Losani-built family home in a terrific central mountain location! Enjoy the convenience of being close to schools, shops, amenities, recreation, and commuter routes, all on a quiet crescent. This fully finished, top-to-bottom home features open-concept living and dining rooms, a huge eat-in kitchen, and an inviting family room with a fireplace on the main level, along with laundry/mudroom and a powder room. Upstairs, the master bedroom boasts a luxurious 4-piece ensuite with a separate shower and whirlpool tub, plus a large walk-in closet. Two other well-appointed bedrooms share the main bathroom. The lower level offers a rec room w/fireplace, a den/bedroom, office area, a 3-piece bath, a workshop, and storage. Benefit from a newer roof (2021), a refurbished furnace (2016), 3.5 bathrooms, a large pantry, Lazy Susans in the corner cabinets, main floor laundry, tons of storage, and the convenience of walking distance to schools. Plus, there's driveway parking for up to 6 cars! (id:55499)
Exp Realty
84 Wimbleton Crescent
Kitchener, Ontario
Amazing opportunity to own a 4-level side-split Detached in a vibrant community of Kitchener. Spacious living/Dining combined room w/laminate flooring & full of sunlight. Separate Family room w/ gas fireplace, laminate flooring & w/o to deck. Eat-in kitchen combined w/breakfast area. Full 3 pc washroom on main floor. 2nd floor master bedroom w/ laminate flooring & closet. 2 other good sized bedrooms & 3pc washroom on 2nd floor. Finished walk-up basement w/kitchen, 2 bedrooms & 3pc washroom. Separate laundry in the basement & 2nd laundry connection in garage. Custom Deck & garden shed in backyard. Hot water tank is owned. 200amp connection w/ subpanel in basement. Close to schools, bus, plaza, parks, shopping , HWY & much more. (id:55499)
Save Max Prestige Real Estate
19 Bethune Avenue
Hamilton (Hannon), Ontario
Step into style and comfort with this fully renovated 3+1 bedroom, 4 bathroom freehold townhouse nestled in the desirable Hannon Community of Hamilton. Designed with elegance and functionality in mind, this stunning home offers a thoughtfully finished living space. The main floor welcomes you with beautiful engineered hardwood flooring, sleek pot lights, and integrated ceiling speakers for a seamless audio experience. The open-concept layout flows into a fully upgraded kitchen featuring high-end Samsun black stainless steel appliances, a gas cooktop, deep double sink, and contemporary finishes that are both stylish and practical - perfect for home Chefs and entertainers alike. Upstairs, three generously sized bedrooms provide ample room for families of all sizes. The bathrooms have been tastefully updated with modern fixtures and finishes, offering a luxurious feel throughout. The fully finished basement adds even more flexibility to the home, boasting an additional bedroom and a spacious 3-piece bathroom - ideal for guests, a home office, or in-law setup. Outside, you'll find a low-maintenance front yard with upgraded paving that adds an extra parking space - a rare find! The beautifully paved backyard is your own private retreat, complete with a storage shed and a charming Gazebo with furniture included, ready for Summer BBQs and relaxing evenings under the Stars. This turn-key home combines modern upgrades with unbeatable value in one of Hamilton's fastest-growing neighbourhoods. Close to parks, Schools, Shopping, and Highway access - this is a must-see! (id:55499)
Royal LePage Your Community Realty
162 Dempsey Drive
Stratford, Ontario
Beautiful two story detached home, by Ridgeview Homes. 1591 sq. ft. of well-designed living space. Features 3 spacious bedrooms and 2.5 bathrooms. The open concept living room, dining room and kitchen create a bright and airy atmosphere, perfect for both everyday living and entertaining. The primary bedroom is a true retreat, complete with a walk in closet and a private ensuite bathroom. Additional highlights include a double garage, covered porch and a full unfinished basement with separate entrance from builder (upgrade), a 3 pc. bathroom rough in, cold room, sump pump, big windows. The furnace, hot water tank (rental) nicely located in a corner to make full use of the space of the basement. Located just on the edge of Stratford, this home offers a peaceful setting while being just minutes away from the local amenities, shops and restaurants. 30 minutes to the great city of Kitchener & Waterloo. (id:55499)
Ipro Realty Ltd.
149 Acacia Road
Pelham (Fonthill), Ontario
Get ready to fall in love with 149 Acacia Rd, a gorgeous 2+2 bedroom freehold townhouse in Fonthill! This end-unit gem, attached only by the garage, delivers the privacy of a detached home with all the perks of low-maintenance living. Step into a bright, open-concept main floor with soaring vaulted ceilings, a sleek kitchen boasting quartz countertops and updated high-end appliances, and a primary suite with dual closets and a chic 3-piece ensuite featuring a stunning shower. A second bedroom, trendy powder room, and main-floor laundry with updated washer/dryer round out the main floor. Downstairs, the fun continues in a spacious rec room with oversized windows, a travertine accent wall, and a cozy built-in fireplace. Two extra bedrooms, a sharp 3-piece bath, and ample storage keep things versatile and organized. Freshly painted and upgraded, this home feels brand new! Outside, a double-wide driveway leads to a 1.5-car garage, while a charming front porch and a covered 10x10 back deck with interlock patio set the stage for summer BBQs. Unwind in the new high-end hot tub under a gazebo in the landscaped yard, complete with a clever side-yard walkthrough to the garage. Move-in ready and packed with personality, this Pelham stunner is calling your name! (id:55499)
Right At Home Realty
706 - 365 Geneva Street
St. Catharines (Fairview), Ontario
Rare Find Renovated Corner Unit in Sought-After North-End Condo! Step into this beautifully maintained and updated 2-bedroom unit of bright, functional living space. Ideally positioned on the west-facing side of the building, it overlooks a quiet cul-de-sac, providing a peaceful setting with great natural light. Enjoy two generously sized bedrooms, each featuring large closets, plus the bonus of an in-unit storage room. The kitchen shines with brand-new quartz countertops, adding a modern touch. Conveniently located close to all amenities with quick access to the highway, this condo is perfect for those seeking comfort and convenience. Building Amenities Include: Library, sitting room, Party room, Exercise room, Hobby/workshop area, and On-site laundry facilities. Condo Fees Cover: Building insurance & maintenance, Common elements, Landscaping & snow removal, Heat, water & parking, and Property management services. Don't miss this opportunity to own a move-in-ready home in a prime location! (id:55499)
Right At Home Realty
315 Cedar Avenue
Meaford, Ontario
UPDATED, UPGRADED & UNBELIEVABLE - YOUR GEORGIAN BAY LIFESTYLE AWAITS! Wake up every morning to the sound of gentle waves and the sun rising over the wide-open horizon of Georgian Bay this is more than a home; it's a lifestyle. With 79 feet of private shoreline where shallow, clear waters shimmer over natural stone, this rare waterfront escape invites you to slow down, breathe in the fresh bay air, and reconnect with what matters. Thoughtfully updated over the last few years, this property showcases a significant investment in both comfort and style, making it truly move-in ready. Whether you're sipping coffee on the refreshed concrete patio, launching your kayak from the newer dock, or soaking in panoramic water views from inside, every corner of this property celebrates the beauty of its surroundings. The boathouse stands ready for summer adventures, and the detached garage with an attached shed has room for all your gear. Inside, the charm continues with bright, updated living spaces featuring newer vinyl plank flooring, fresh paint, and a soaring ceiling finished with a coastal-inspired shiplap showcasing a Velux skylight that crowns the space. Stay cozy year-round with a newer heat pump for heating and cooling, plus an electric fireplace for added ambiance. A Murphy bed adds flexibility for guests, a newer washer and dryer make everyday living easy, and the renovated bathroom features a glass shower with a luxurious rainhead. Some newer energy-efficient windows and an updated patio door enhance comfort and efficiency, while a newer water cistern system and annually maintained septic offer peace of mind. Enjoy the convenience of no rental items. This is where weekends are filled with boating, bonfires, and barefoot walks along the shore a place where unforgettable memories are made and the best parts of life unfold naturally. (id:55499)
RE/MAX Hallmark Peggy Hill Group Realty
4934 Trafalgar Road N
Erin, Ontario
A once-in-a-lifetime opportunity to own this truly unique property! Tucked away on a private lot in the charming hamlet of Ballindafad, this beautifully upgraded 3-bedroom, 2.5-bathroom bungalow offers the perfect blend of style, comfort, and seclusion. Set well back from the road, the home features a long driveway with ample parking and is surrounded by mature trees on all sides, providing exceptional privacy. Ideal for entertaining, both sides of the home boast expansive concrete patios. The property is nestled among other character-filled homes and multimillion dollar estates, adding to its exclusivity and appeal. Inside, you'll find a spacious, fully renovated kitchen outfitted with modern finishes, quartz countertops, and high-end smart stainless steel appliances. The open concept living and dining area is filled with natural light, creating a warm and welcoming space for family and guests. The main level includes three generously sized bedrooms and two full bathrooms. The finished basement offers additional living space, perfect for recreation or storage, and includes a convenient half-bathroom. Additional highlights include a double car garage with extended depth perfect for extra storage or workshop space. 12 minutes to Georgetown or Acton GO. Walking distance to the Ballinafad Community Centre & Park. 15 minutes to Highway 401. This is more than just a home; it's a rare opportunity to own a private retreat in a prestigious community. Dont miss out! (id:55499)
Sutton Group - Realty Experts Inc.
272 East 35th Street
Hamilton (Raleigh), Ontario
Welcome to this stunning turn-key home in prime Hamilton Mountain, beautifully renovated with thoughtful upgrades throughout. The spacious, modern kitchen features a breakfast bar that overlooks an open-concept living room, perfect for entertaining. The main floor includes a flexible dining area that can double as a home office or easily be converted into an extra bedroom, along with a stylish bathroom featuring a walk-in shower with rain head. Upstairs, the principal bedroom offers smart built-in closets that maximize space, while the guest bedroom includes a generous walk-in closet. The fully finished basement adds incredible value, featuring a sound-insulated bedroom which can double as a music studio or private retreat, a full bathroom with a rain head tub/shower, a beautiful living/rec room, and an aesthetic, highly functional laundry space. Step outside to a large backyard oasis with a deck and gazebo, perfect for summer BBQs and outdoor living. Don't miss your chance to make this beautifully updated home yours! Updates List: Roof Shingles (2019), 2nd floor Siding and Eaves (2020), Basement waterproofing (2021), Insulation upgraded (2023), Plumbing (2023), Electrical (2023), Flooring (2023), Stairs (2023), Interior doors (2023), Main floor bathroom (2023), Basement bedroom soundproofing (2024), Basement bathroom (2024), Entry closet and kitchen windows/siding (2024), Kitchen and Laundry room (2024). (id:55499)
Right At Home Realty
Lot 16 Tbd Rivergreen Crescent
Cambridge, Ontario
OPEN HOUSE: SAT & SUN 1-5PM at the model home / sales office located at 41 Queensbrook Crescent, Cambridge. Welcome to The Brant Elevation A! This stunning 3-bedroom, 2.5 bathroom home is to be built, located in the highly sought-after Westwood Village community. Built by Ridgeview Homes, this thoughtfully designed property offers modern living in a family-friendly neighbourhood known for its beautiful walking trails and nearby parks. Step inside to a carpet-free main floor featuring an open-concept layout with soaring 9 ft ceilings, creating a bright and spacious atmosphere. The stylish kitchen is perfect for entertaining, complete with quartz countertops and an extended bartop for casual dining or gathering with guests. Upstairs, you'll find a generously sized primary bedroom with primary ensuite and a spacious walk-in closet,7 perfect private retreat. With easy access to Highway 401, this home is the epitomy of convenience and luxury. (id:55499)
Psr
263 County Rd 29 Road
Prince Edward County (Ameliasburg Ward), Ontario
Summer Is Just Around The Corner - And There's No Better Place To Enjoy It Than In Beautiful Prince Edward County. This Impeccably Maintained Bungalow Offers The Perfect Blend Of Peaceful Privacy And Everyday Convenience, Complete With Breathtaking Water Views, Unforgettable Sunsets, And Easy Access To All The County's Most Beloved Attractions. Tucked Just Minutes From The 401, This Home Is Your Gateway To The Best Of The Region - From Sun-Soaked Beaches And World-Class Wineries To Charming Restaurants, Farmers' Markets, And Vibrant Local Events. Whether You're Looking For A Full-Time Residence Or A Summer Escape, This Property Offers The Ideal Balance Of Tranquility And Connection. Step Inside To A Bright, Spacious Interior Filled With Natural Light And Thoughtful Design. The Generous Layout Features Oversized Rooms And Plenty Of Space For Relaxing Or Entertaining. The Large Kitchen Boasts Ample Counter Space And A Cozy Dining Area, Perfect For Casual Meals With Friends And Family. Unwind In The Inviting Living Room, Complete With A Wood-Burning Stove To Keep Things Toasty On Cooler Evenings. The Private Primary Suite Is A True Retreat, Offering A Walk-In Closet And A 3-Piece Ensuite Bathroom. Two Additional Bedrooms, Each With Oversized Closets, Plus A Second 3-Piece Bath Ensure Comfort And Privacy For Guests Or Family Members. A Well-Appointed Laundry Room Adds Even More Practicality To This Functional Layout. Enjoy The Benefits Of Municipal Water And An Existing Drilled Well (Not Currently In Use), And Make The Most Of The Converted Double Garage - Now An Insulated, Heated Exercise Space With Plenty Of Room For Storage Or Vehicles. Whether You're Sipping Wine On The Patio, Strolling Through Local Vineyards, Or Catching A County Sunset Over The Water, This Home Invites You To Fully Embrace Summer Living At Its Best. Don't Miss Your Chance To Call It Yours - Step Into The Lifestyle You've Been Dreaming Of In Prince Edward County! (id:55499)
Dan Plowman Team Realty Inc.
383 Stillmeadow Circle
Waterloo, Ontario
Live in vibrant Beechwood! This updated 4-bedroom home offers over 2,000 sqft of bright, open space. Enjoy a large living room with fireplace, spacious dining area, family room, and a main-floor bedroom. The laundry room has extra storage. Upstairs features 3 oversized bedrooms, including a master bedroom with ensuite and walk-in closet. The fully finished basement offers a big rec room, office space, storage room, crawl space and cold room. Steps to top schools, parks, shopping, transit, and community amenities including pool and tennis courts. Minutes to University of Waterloo and Wilfrid Laurier! (id:55499)
Sutton Group-Admiral Realty Inc.
16 Gailmount Court
Brantford, Ontario
Welcome home to this beautiful 1.5 storey backsplit nestled on a quiet cul de sac in the up-and-coming City of Brantford. Offering 3 bedrooms and 2 bathrooms, plus a large family room on the lower level, this is the perfect family-friendly home. The space is also ideal for entertaining, featuring a spacious backyard with a 20 ft by 40 ft heated in-ground pool (9 ft depth) and slide, the pool liner was replaced in 2019 and is in great condition. Additional upgrades include the fridge, washer, and dryer (2022). During a thoughtful remodel of the lower level, the property now also provides added power junctions for future outdoor expansion. Take advantage of being within walking distance to multiple parks and the Wayne Gretzky Sports Centre. This is a rare find in a great location, so come take a look! (id:55499)
Keller Williams Edge Realty
312 Carlisle Road
Hamilton (Carlisle), Ontario
Fully renovated, 1.5 storey home offers the perfect blend of modern comfort and rustic charm. With 3 spacious bedrooms, 2 full baths and a finished basement, this home is ready to provide a warm and inviting atmosphere for its new owners. Nestled on over half an acre of fenced property, it provides both privacy and outdoor space. The covered wraparound porch adds character and extra outdoor living space while the large back deck has breathtaking views of the expansive green space in the rear yard. The inside of the home has a Yellowstone inspired vibe, complete with a cozy wood burning stove, a functional kitchen featuring a country sink and concrete countertops and a design that radiates warmth. The finished basement is an entertainers dream featuring a bar and large seating area perfect for hosting family and friends. Additionally, the detached double car garage, with insulated door, is a standout feature ideal for a workshop and is heated with its own wood stove for added convenience. With numerous upgrades throughout, this home is a must see! (id:55499)
Royal LePage Real Estate Services Ltd.
56 Player Drive
Erin, Ontario
Brand new, never lived-in! Don't miss this fantastic opportunity to own a beautiful 4-bedroom,4-bathroom detached home in the sought-after Erin Glen Community. Step through a charming porch into a welcoming foyer with a powder room. The open-concept main floor of the "Alton C" model features coffered ceilings, a spacious great room with a cozy fireplace, and a modern kitchen with a large island. The space is filled with natural light, thanks to numerous windows, and also boasts hardwood floors on main. Direct access to a double car garage is available through the mudroom. Upstairs, the primary suite offers a large walk-in closet and a luxurious 5-piece unsuited with double sinks and a freestanding tub. One additional bedroom has its own full bathroom, while the other two share a Jack and Jill bathroom. A separate laundry room completes the upper level. The unspoiled basement, complete with a rare cold cellar, is ready for your personal touch! Separate Entrance to Bsmt Living in Erin, Ontario offers a charming small-town atmosphere with picturesque countryside views, welcoming communities, and plenty of outdoor activities. Located just an hour from Toronto and 25 minutes from Brampton, Erin is the perfect (id:55499)
RE/MAX Crossroads Realty Inc.
47 Homestead Way
Thorold (Rolling Meadows), Ontario
Welcome to this stunning, newly built home in the sought-after Rolling Meadows community of Thorold, offering approximately 3,850 sq. ft. of total living space. This beautifully designed property features 2,800 sq. ft. above grade and a fully finished 1,050 sq. ft. basement with a separate side entrance completed by the builder ideal for extended family living or rental potential. With 7 spacious bedrooms (4+3) and 4.5 bathrooms (3.5+1), the home provides ample room for a large or growing family. The open-concept main floor is perfect for entertaining, enhanced by over $30,000 in premium stainless steel appliances, quartz countertops, extended kitchen cabinetry, and a large kitchen island. Additional upgrades include a modern fireplace, California shutters throughout, stylish light fixtures, and a fully fenced backyard. Conveniently located near schools, parks, and amenities, this home combines luxury, functionality, and an exceptional location in one of Thorold's most desirable neighbourhoods. (id:55499)
Ipro Realty Ltd.
1713 Weslemkoon Lake Road
Limerick, Ontario
*WATERFRONT & WOODLAND SECLUDED COTTAGE GETAWAY* This is the lake life property you've been waiting for - 6.65 acres of serene natural bliss on a Double Lot, with potential to sever! This expansive gorgeous 5 BED 3 BATH chalet-style home can be the perfect destination for fun summer vacations, quick weekend getaways or year-round living. Vaulted ceilings & wall of windows in the great room, picture entertaining large groups of family & friends - where the open concept kitchen serves up good times and everyone gets a spacious bedroom to rest. Walkout from the upper living room to a massive back deck overlooking the private property & lake views. Lower level showcases an amazing sprawling rec room & wet bar - perfect for games, movies and parties. And when this fabulous cottage is not in use, it has the incredible potential for bonus Rental Income!! This double-lot property is on Little Wadsworth Lake - clear & calm so you can canoe, kayak, paddle board or simply swim. And just 500m away is the Boat Launch for the larger Wadsworth Lake - where you can rip on motorized boats! Situated in the rural district of Hastings, this area provides rolling hills, scenic routes for cycling or motorcycle rides and plenty of small lakes to discover - an escape from city life with its quiet slow pace for living. Kawartha Highlands Provincial Park or the town of Bancroft are great spots for outdoor adventures. Versatile beautiful home with a year-round municipal paved road, just 3hrs from the GTA - come experience this neck of the woods, this is your heaven on earth! (id:55499)
Keller Williams Real Estate Associates
556 Mayapple Street
Waterloo, Ontario
Luxurious 4-Bedroom Corner Detached Home - Perfect for Modern Family Living Welcome to this stunning corner detached property, where luxury meets practicality in a beautifully designed family home. With 4 spacious bedrooms, 5 bathrooms, a double car garage, and a partially finished basement, this home offers exceptional space and comfort in a prime, family-friendly location. Situated on a desirable corner lot, the exterior boasts strong curb appeal with modern finishes, a well-maintained façade, and landscaped surroundings. Inside, the open-concept layout creates a seamless flow between the main living areas, perfect for both everyday life and entertaining guests. The heart of the home is the gourmet kitchen, featuring sleek quartz countertops, upgraded stainless steel appliances, and a separate walk-in pantry. Whether cooking for family or hosting friends, this space is as functional as it is beautiful. Adjacent to the kitchen, the family and dining areas offer an open, airy environment filled with natural light from large windows that brighten every corner. This layout promotes connection and comfort, whether it's a quiet night in or a lively dinner party. Upstairs, the primary bedroom serves as a luxurious retreat, complete with a spacious layout, walk-in closet, and ensuite. Three additional bedrooms offer plenty of space for kids, guests, or home offices, each with convenient access to bathrooms. The added bonus? A second-floor laundry room, making daily chores more convenient. The partially finished basement includes a 3-piece bathroom and is ready to be transformed into a recreational space, home gym, or media room-offering flexibility for your lifestyle needs. Step outside and enjoy the perks of the location. Just moments away are scenic water trails and beautiful parks, ideal for outdoor activities and family walks. The home is also conveniently close to top-rated schools, a vibrant shopping plaza, dining, and everyday essentials. Book your showing today. (id:55499)
Homelife Silvercity Realty Inc.
13717 Ort Road
Niagara Falls (Lyons Creek), Ontario
Welcome to the epitome of country living! Nestled on a spacious, private lot with noneighbours, this beautifully renovated home blends rustic charm with modern convenience. Adetached 2-car garage and a contractors dreama fully equipped 800 sq ft workshop withseparate driveway accessoffer versatility for personal use or rental income. This home hasbeen extensively updated with all-new electrical, plumbing, insulation, drywall, windows,trim, paint, flooring, vanities, and lighting. Its truly move-in ready. Enjoy practicalfeatures like 200-amp service, Bell Fibe Internet, spray foam insulated foundation, 3,000-gallon cistern, and natural gas heating. The exterior shines with a 4-year-old roof (25-yearwarranty), new siding, capping, soffits, fascia, eaves, and a freshly stained deck. A newporch door leads to a well-maintained backyard with a grey water irrigation system. Carenthusiasts will love the oversized, heated, and dry-walled garage with a gas heater,thermostat, and space for up to 10 vehicles. The second 20x39 (800 sq ft) insulated garage hasa 12-ft bay doorideal for oversized vehicles, workshop use, or your dream creative space.Inside, the spacious mudroom is perfect for family living. The kitchen features a new fridge,gas stove, and separate water filter. The main floor includes laundry with shower plumbing anda renovated bathroom. The basement offers a poured concrete foundation, replaced weepingtiles, 3-year-old sump pump with battery backup, bathroom hookups, PEX plumbing, a new hotwater tank, and 2021 furnace. Upstairs are three spacious bedrooms, an updated bathroom withnew vanity, and a full attic with potential for a 4th bedroom or more. This Ort Road gem ismore than just a houseits a thoughtfully designed home ready for modern country living (id:55499)
Ipro Realty Ltd.
323 - 1077 Gordon Street
Guelph (Kortright West), Ontario
This Sunny and Bright Two Bedroom Carpet Free Condo is located in Guelph South Area. Open concept design, 9-foot ceiling, vinyl plank floor, granite countertop and breakfast bar in kitchen. Stainless Steel appliances and in-suite laundry (stacked washer/dryer). Private and beautiful balcony southern exposure with an unobstructed lovely view. 1 underground parking space, a storage locker. On direct bus route and walking distance to U of G, close to all amenities, restaurants, Stone Road Mall and Highway. (id:55499)
Master's Trust Realty Inc.
12 Lynch Crescent
Hamilton (Binbrook), Ontario
NO FEES! Ideal Location! Impressive FREEHOLD Townhome in pristine condition on quiet crescent street. Fully fenced yard with patio for privacy. Neutral decor throughout, gleaming hardwood on main level, Open Concept design. Central island-breakfast bar, spacious kitchen with stainless steel appliances. Sunny dinette area facing east to capture the morning sun! Bonus loft area on upper level - a great place for play or as a computer nook. Huge walk-in closet and 3 piece ensuite bath with Primary Bedroom suite. 2 other spacious bedrooms (both facing east) share the 4-piece main bath. Unspoiled basement for laundry, with lots of additional recreation space. Attached garage with inside entry for your convenience. Long driveway, landscaped front yard presents great curb appeal. Close to schools, parks, amenities, commuter routes. A great place to simply enjoy life! Welcome to 12 Lynch Crescent. (id:55499)
RE/MAX Escarpment Realty Inc.
14 Broom Street
North Dumfries, Ontario
Welcome home to 14 Broom Street a home that has been well cared for and loved by its original owners for over 30 years! You dont even have to step inside to appreciate this home, with its manicured landscaping out front including shaped gardens with a stone walkway, pavers, perennial plants, cedars, and more. A covered front porch is the perfect spot to enjoy a morning coffee and bask at natures beautiful colours when in full bloom. Stepping through the front door you will find an open foyer area with enough room for all of your guests to come in at once. The kitchen and dining area is bright and showcases upgraded flooring, countertops, sink, rangehood, subway tile backsplash, and refinished cabinets from last year. The living room is just around the corner offering ample space for décor, and the neat and tidy carpeting is sure to keep your feet toasty. The main floor laundry area offers access to your double car attached garage, and a powder room completes the main floor area. On the second floor you will find your generous primary bedroom with a large walk-in closet and 4pc en-suite bathroom. Two additional bedrooms with newer carpeting and views out back, plus another 4pc bathroom complete the second level. The basement area with a large cold room is unspoiled offering you complete control over your future design and finishes. On the exterior, the SPACIOUS backyard is accessed through sliding doors from the dining area which lead you to a large newer Trex composite decking with upgraded aluminum rails, and a 10' x 14' awning. This lot size is hard to find in newer developments and offers immense space for entertaining, activities, pets, or potentially a pool! You are sure to appreciate the pride of ownership at 14 Broom Street and will love this mature neighbourhood of Ayr even more. (id:55499)
RE/MAX Twin City Realty Inc.
38 Erinlea Crescent
Erin, Ontario
Situated on one of the most sought-after streets in the Village of Erin is 38 Erinlea Crescent. This lovely raised bungalow has so much space with a combination living/dining room, spacious bedrooms and a two-level deck that still leaves room for the trampoline and fire pit. The lower level has its own in-law wing! A wonderful living space, with roughed-in wet bar and gas fireplace, plus a huge bedroom and gorgeous 4-piece bathroom. Very private front porch and 2 car garage. The location is on point with easy walkability to elementary and high school, plus tennis, library and the kids can drag their bag to early morning hockey practice at the arena. The Elora Cataract Trail is right there for cycling, running or just keeping in touch with nature. The fully fenced yard will keep the kids and pets all safe. An easy 35-minute commute to the GTA or 20-minute drive to the GO train to take you right into the city. What are you waiting for? **EXTRAS** Roof (2023), Deck Restained (2024), Freshly Painted (2024), Reglazed Bathtubs and Tiles (2024), Broadloom (2024), Laminate Flooring in Primary Bedroom (2024), Lighting - Outside, Kitchen, Bedrooms (2024), Granite Countertops in Kitchen (id:55499)
Century 21 Millennium Inc.
1276 Swan Street
North Dumfries, Ontario
Welcome to 1276 Swan Street a rare opportunity to own a character-filled bungalow on one of Ayrs most scenic streets. This thoughtfully designed 3-bedroom, 3-bath home offers 1,900 sq. ft. of main floor living space, with an additional 700 sq. ft. of finished walk-out basement all nestled on a double-wide lot backing onto environmentally protected greenspace and the peaceful Nith River. Set on over one-half of an acre, the outdoor space is a private retreat. Enjoy the serenity of a cascading waterfall flowing into a tranquil pond, gather around the fire pit under the stars, or stroll through lush perennial gardens and a thriving vegetable patch. An upper deck with a covered gazebo overlooks this picturesque setting perfect for entertaining or simply unwinding. Inside, the layout blends timeless charm with modern utility. The main floor features a warm, inviting living and dining area with century-old accents including hand-hewn pine floors, along with a spacious kitchen and oversized walk-in pantry. A dedicated home office and a smart separation between the entertaining wing and the private bedroom area provide flexibility and function. The lower level adds significant value with a bright third bedroom, a modern 3-piece bath with walk-in glass shower, a second office area, and a spacious family room that opens to a lower patio. There's also a large workshop space and a second rear walk-out for easy access. Additional highlights include main floor laundry, ample storage, and parking for up to six vehicles. Located just a short walk to Ayrs charming downtown, you're close to schools, parks, libraries, arenas, and quick access to Highway 401 with Kitchener, Cambridge, Paris, and Woodstock all within 20 minutes. This is more than just a home it's a lifestyle defined by peace, privacy, and community. Come experience it for yourself. (id:55499)
Shaw Realty Group Inc.

