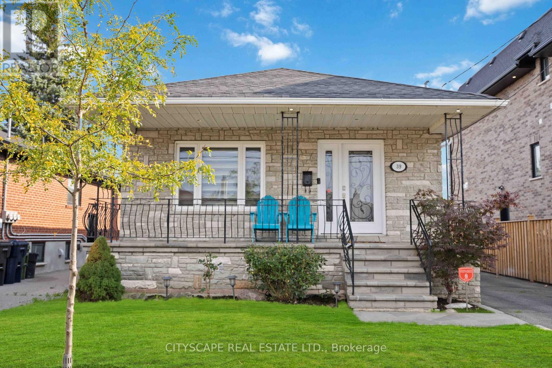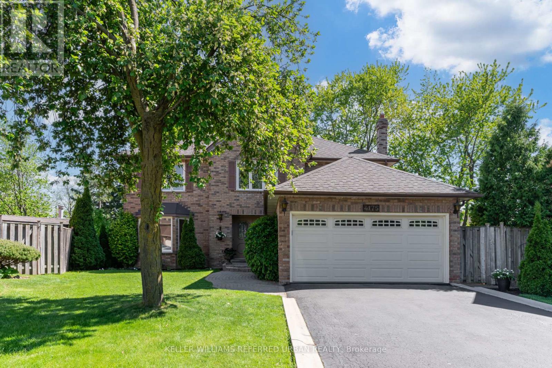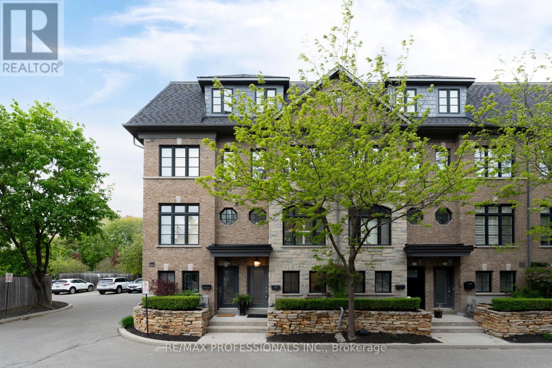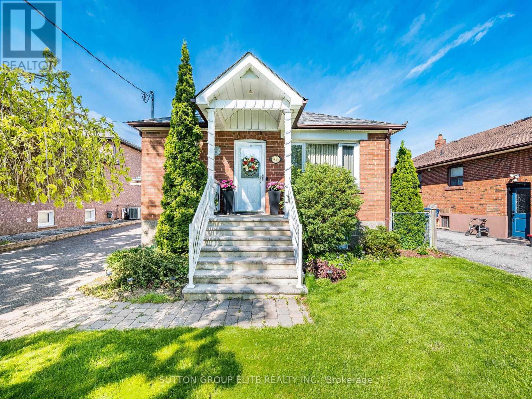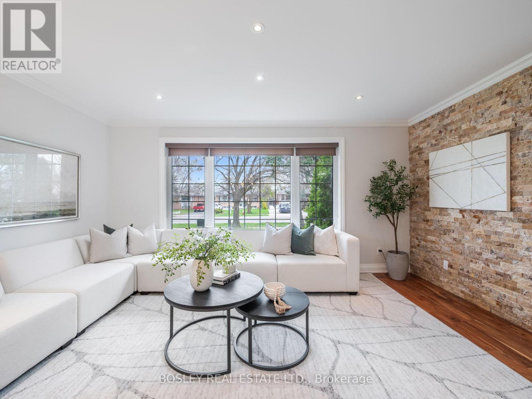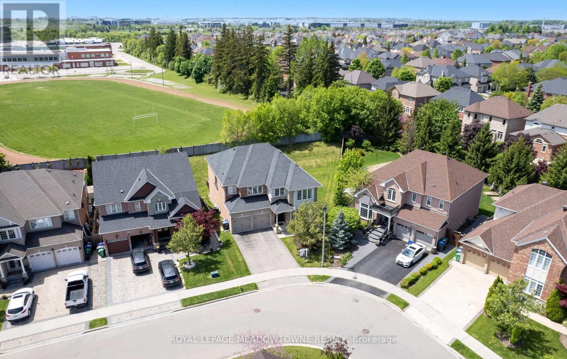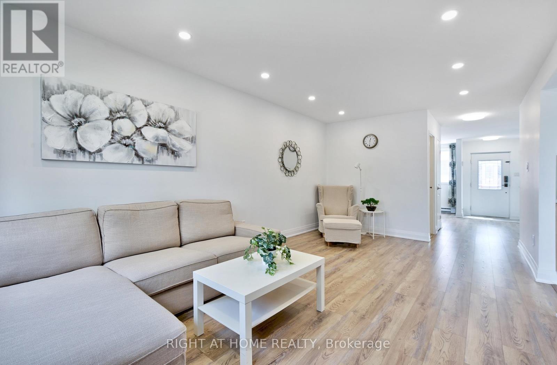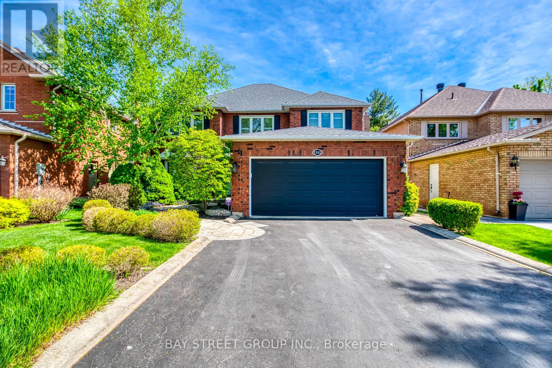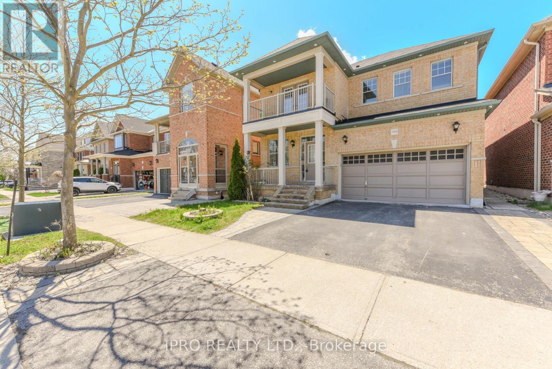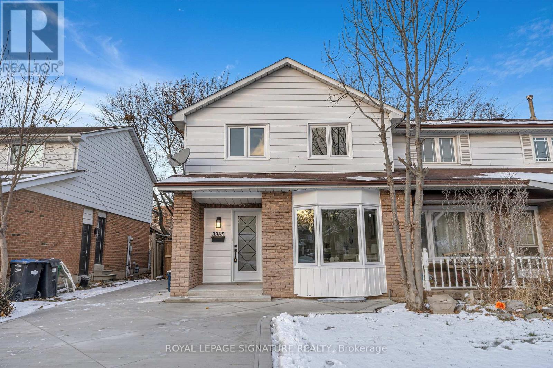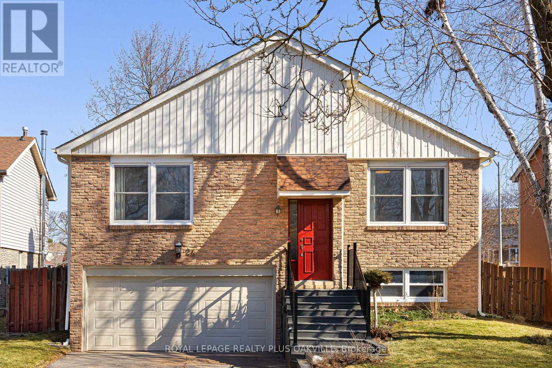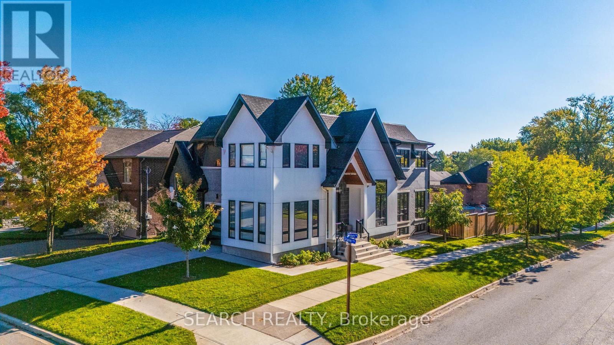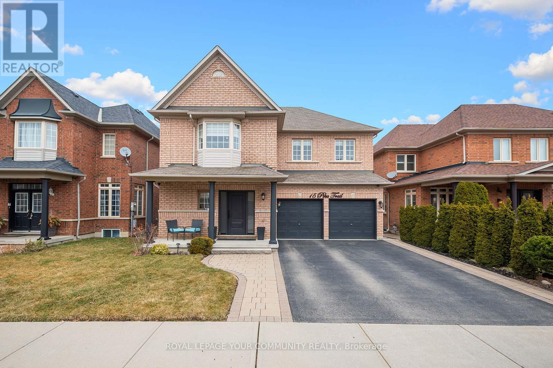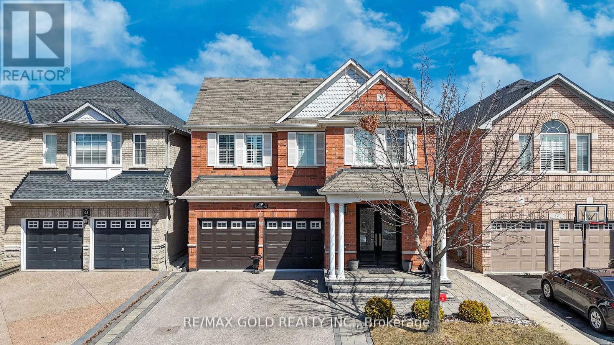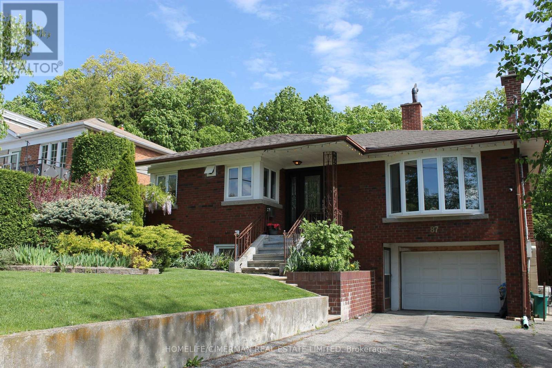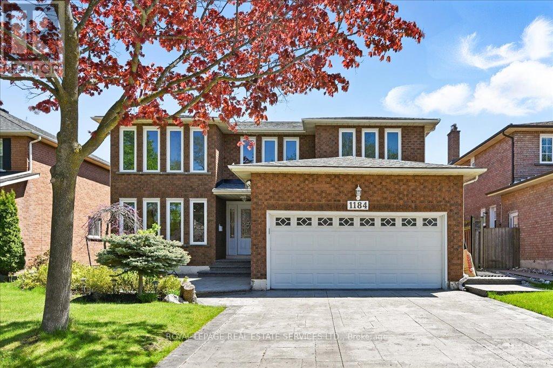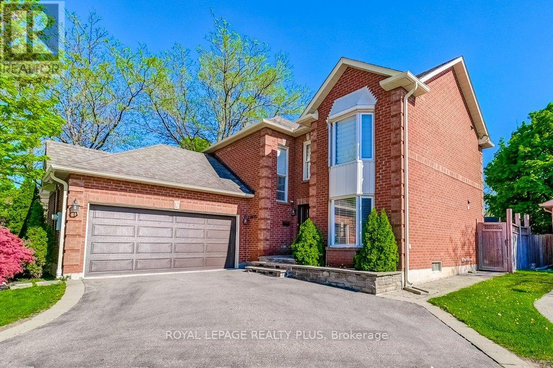39 Bentworth Avenue
Toronto (Yorkdale-Glen Park), Ontario
Charming Renovated Bungalow with Exceptional Rental Potential! Step into this beautifully updated 3-bedroom, 2-bathroom bungalow, nestled in a vibrant, family-friendly neighborhood minutes from world-class shopping and amenities at Yorkdale Mall. Offering unbeatable convenience with quick access to Highway 401 and an 8-minute walk to the TTC subway, this home is perfect for those seeking both comfort and accessibility. Completely renovated from top to bottom, the home boasts a sleek, modern white kitchen featuring solid wood cabinetry and high-end stainless steel appliances, ideal for both everyday meals and entertaining. The spacious basement rec room is perfect for cozy movie nights or gatherings with friends and family. Recent upgrades include a new HVAC system with an efficient Carrier furnace and air conditioning (Enercare), ensuring comfort year-round. With potential for both main-floor and basement rental income, investors will find tremendous opportunity in this highly desirable area. Located close to schools, parks, Costco, LCBO, banks, and a variety of dining options, this home offers a perfect blend of convenience and modern living. Whether you're a first-time homebuyer or looking for an investment opportunity, this home is sure to impress. Don't miss out - schedule your showing today! (id:55499)
Cityscape Real Estate Ltd.
4175 Tall Pine Court
Mississauga (Creditview), Ontario
They don't build them like they used to! How would it be if you could walk out your garden gate to the Go Station in 5 minutes? Or just imagine your kids running safe and free on the huge cut-de-sac court - ball-hockey anyone? Or roaming and playing in the massive, treed, private, and sunny south-facing back yard - on one of the largest lots in all of Creditview? This jaw-dropping 4 bedroom home offers the ultimate in Mississauga living. 2,873 square feet of above-grade space, on a giant diamond shaped lot running roughly 200 feet front-to-back down the centre, and expanding to some 81 feet at the rear! Absolutely move-in ready, or bring your designs & dreams and create your sanctuary. The enormous eat-in kitchen, with its skylights and wraparound windows bathing the space in natural light, offers open views to your back yard haven. How would you feel drinking your morning cup and watching the birds enjoying the trees? The apartment-sized principle bedroom, with its ensuite bathroom and walk-in closet, overlooks the quiet court. The secondary bedrooms, with their built-in closets, are old-school sized - aka huge! And the basement! Fully finished (save for the vast storage area), this mammoth level presents mutliple possibilities for your lifestyle - gym, cinema, billiards room - you name it. Square One & Highway 403 are mere moments away. For the full HD Video, copy & paste: https://tinyurl.com/h87ym3yd - and for the 3D Tour: https://tinyurl.com/yjmyb8de (id:55499)
Keller Williams Referred Urban Realty
72 Lobo Mews
Toronto (Islington-City Centre West), Ontario
Welcome to 72 Lobo Mews, a rare freehold gem in the heart of Etobicoke. Tucked away in a quiet, private enclave, this beautifully appointed 3-bedroom, 2-bathroom freehold townhouse offers the perfect blend of sophistication, comfort, and urban convenience in nearly 2000 square feet of living space. Located minutes from Islington and Kipling Stations, top-rated schools, and a vibrant mix of shops, restaurants, and parks, this home delivers the best of Toronto living. Step inside to a refined interior featuring hardwood floors, custom panelled walls, and an open-concept main floor flooded with natural light. The living room boasts a gas fireplace, custom built-ins, and French doors that lead to a private 14-ft deck with tranquil, unobstructed garden views ideal for morning coffee or evening relaxation. The sun-filled kitchen is designed for both function and style, complete with granite counters, stainless steel appliances, and a custom banquette perfect for everyday dining or weekend entertaining.Upstairs, you'll find two spacious bedrooms and a full-floor primary retreat with a custom walk-in closet and a spa-like 5-piece ensuite with jacuzzi tub. The 2-car garage features upgraded flooring, a wraparound slat wall system, and a fully owned tankless water heater for enhanced efficiency. Every detail has been thoughtfully considered in this move-in ready home. Don't miss your opportunity to own a truly exceptional property in one of Etobicoke's most sought-after communities. Welcome home to 72 Lobo Mews. (id:55499)
RE/MAX Professionals Inc.
46 Loma Road
Toronto (Stonegate-Queensway), Ontario
Prime Etobicoke location , minutes to Islington/Queensway ! Welcome to 46 Loma road, beautiful raised bungalow, situated on large 46x113ft lot, offering large double driveway ( suitable for up to 8 cars) and oversized double garage; Private and cozy backyard offers park like setting with abundance of space for your garden and large social gatherings. House itself is well kept and updated bungalow with formal rooms and 2 large bedrooms , with 2nd bdrm offering walkout to the beautifully landscaped backyard; Updated Kitchen with newer appliances, updated bathrooms , 7yr old roof and up to date major mechanicals; Self contained Basement apartment w/separate entrance would be ideal for in-laws or large family or as a potential rental income; Neighborhood itself is mix of original and newly built large homes - great sign of desired and upcoming neighborhood. Whether you are looking to downsize, upsize, or a builder/renovator, this home would be a perfect choice for you . (id:55499)
Sutton Group Elite Realty Inc.
1309 Kestell Boulevard
Oakville (Jc Joshua Creek), Ontario
Welcome to Joshua Creek community. This beautifully appointed 5-bedroom home offers a perfect blend of comfort, style, and modern convenience. Thoughtfully upgraded and move-in ready, it features a sleek open-concept design enhanced by a cutting-edge smart home system, complete with security cameras and sensors. The interior boasts timeless elegance, with rich hardwood floors and staircases, California shutters, and quartz countertops gracing both the kitchen and bathrooms. Recently updated appliances include a new dishwasher and dryer, and the home benefits from a 5-year-old roof and water softener system. Upstairs, youll find five generously sized bedrooms and three full bathrooms. The primary suite is a true retreat, featuring a spacious walk-in closet and a luxurious 5-piece ensuite. Modern lighting fixtures add a contemporary touch, while two cozy gas fireplaces invite you to unwind in comfort. The professionally landscaped yard offers a serene outdoor living space, ideal for relaxing or entertaining. Additional features include a new smart air conditioning and furnace system, designed for energy efficiency, and a separate side entrance for added convenience. (id:55499)
Ipro Realty Ltd.
2744 Truscott Drive
Mississauga (Clarkson), Ontario
Welcome to this beautifully renovated bungalow in the heart of Clarkson, sitting on a generous 50 x 125 ft lot with a private driveway and attached garage. Inside, you'll find 3+1 bedrooms and 2 full bathrooms. A bright, stylish kitchen features heated floors, vaulted ceilings, and a large skylight that fills the space with natural light. The open-concept living and dining rooms are perfect for entertaining, featuring a stylish stone accent wall and great flow into the kitchen. Every inch of this home has been thoughtfully updated for modern living. There are 3 spacious bedrooms on the main level, including one with walk-out to the deck, ideal for morning coffee or summer evenings outdoors. The finished basement with sound insulated ceiling offers tons of flexibility, complete with a kitchen, cozy wood-burning fireplace, luxury bathroom, walk-in closet, and even a sauna! Whether you're looking for the perfect in-law suite, or just some extra room to spread out this space has you covered. All of this in a quiet, family-friendly neighbourhood just a short walk to local parks and schools. And just minutes to the GO Station. Move in and enjoy the best of Clarkson living! (id:55499)
Bosley Real Estate Ltd.
117 Jeffcoat Drive
Toronto (West Humber-Clairville), Ontario
Welcome to 117 Jeffcoat Drive. Nestled on a ravine lot, this beautifully updated bungalow blends functionality and versatility across two fully finished levels. The main floor features a recently updated kitchen with modern finishes, creating a bright and inviting space for cooking and and entertaining. The renovated full bathroom adds a fresh, contemporary touch, complementing the two comfortable bedrooms on this level. Downstairs, the fully finished basement expands the living space with a separate kitchen and a convenient walkout to a private patio, perfect for guests or extended family. You'll also find a spacious family room, a third bedroom, and a second full bathroom- plenty of versatile space that can be used as a home office, gym, or hobby room. With thoughtful design and a layout that adapts to your lifestyle, this bungalow is the perfect place to call home. Close to transit, schools, parks and shopping. (id:55499)
Get Sold Realty Inc.
6 Xavier Court
Brampton (Bram West), Ontario
Welcome to Your Loving Home, nestled on a quiet cul-de-sac in the sought-after Streetsville Glen community. Offered for the first time by the original owners, this home radiates pride, care, and cherished memories. Set on one of the largest pie-shaped lots in the area162 ft deep and over 123 ft wide at the back this property features a gently sloped backyard that offers privacy, space, and tranquility. Inside, enjoy 3,500+ sq ft above ground, hardwood floors throughout, a bright home office, and a spacious kitchen with raised breakfast bar. The main floor includes laundry with access to a potential separate basement entrance. Upstairs: four large bedrooms, a versatile loft/study, and a grand hallway. Minutes to top schools, trails, parks, golf, shopping, highways, and historic Churchville Village This is Your Forever Home. (id:55499)
Royal LePage Meadowtowne Realty
3443 Clayton Road
Mississauga (Erin Mills), Ontario
Welcome to this stylish and meticulously finished 2-storey detached home in prime Mississauga, offering 4+1 bedrooms and 4 full bathrooms across 3,144 sq.ft. of main living spaceand nearly 4,700sq.ft. of total finished area. Designed for seamless entertaining and everyday comfort, this residence blends high-end craftsmanship with thoughtful functionality.Main Floor>>> 1.Inviting foyer leading to a formal living room and dedicated office | 2.Expansive open-concept custom kitchen and family room flooded with natural light | 3. Large breakfast bar, granite countertops and premium stainless-steel appliances | 4. Elegant hardwood floors, pot lighting and designer fixtures throughout Upper Level >>>1. Four generous bedrooms, each with ample closet space | 2.Opulent master retreat featuring a spa-inspired ensuite, skylight and bespoke finishes | 3.Full family bathroom appointed with contemporary fittings. Lower Level>>>1. Fully finished recreation area ideal for media, gym or playroom |2. Fifth bedroom and full bathroom - perfect for guests or an in-law suite. Nestled on a quiet, tree-lined street close to top-rated schools, shopping, parks and transit, this home strikes the perfect balance between upscale design and everyday livability. Experience refined style in every detail. (id:55499)
Bay Street Group Inc.
197 - 2170 Bromsgrove Road
Mississauga (Clarkson), Ontario
Stunning beautiful fully renovated townhouse in the heart of Clarkson, where modern elegance meets everyday convenience. The entire home has been freshly painted with Benjamin Moore premium paint, complemented by elegant lighting, including designer pot lights in the living room, smooth ceilings, and LED lighting throughout. The gourmet kitchen boasts custom premium cabinets, sleek sintered stone countertops, and a full-height backsplash, while the bathrooms feature quartz countertops and premium vanities. Luxury laminate flooring flows seamlessly throughout, accented by modern baseboards, stylish new doors, and premium tile work in the kitchen, powder room, and bathrooms. Enjoy newer stainless steel appliances, a portable A/C unit, and a custom wooden staircase. Outside, your private oasis awaits with a fully fenced backyard and patio, perfect for entertaining. Additional perks include a keyless entry storm door, one underground parking spot, and a family-safe upper level with no vehicle access. Located just a 2-minute walk from Clarkson GO Station, top schools, Lake Ontario trails, and shops, this rare gem offers the perfect blend of luxury, comfort, and prime location ideal for families and professionals alike! Don't miss this great rare opportunity! (id:55499)
Right At Home Realty
1311 Blackburn Drive
Oakville (Ga Glen Abbey), Ontario
Welcome to the Stunning Detached Home Backing onto Ravine with Pool in Oakville Prestigious Glen Abbey! This exquisite 4-bedroom, 3.5-bathroom home offers over 4750 sqft of elegant total living space, nestled on a quiet street and backing onto a tranquil ravine. Enjoy total privacy in your beautifully landscaped backyard, complete with saltwater pool, hot tub & waterfall outdoor lights and speakers - the perfect retreat for summer entertaining and relaxation, sprinkler system. The home features a bright, open-concept layout with hardwood floors and elegant tiles, spacious principle rooms, and a cozy family room with a gas fireplace and skylight that fills the space with natural light. The custom-designed gourmet kitchen is a showstopper, boasting premium cabinetry, quartz countertops, build-in premium appliances, and a large island ideal for family gatherings. Crown Moulding, build-in speakers. Four generously sized bedrooms, including a large primary suite with sitting room, a walk-in closet and luxurious 4-piece ensuite. The professionally finished basement with hardwood floor includes wine room, recreation with fireplace, and a dedicated gym space for a media room or play area, Located in a top-ranking schools district and within walking distance to both elementary and high schools, as well as parks, trails, and amenities. Easy access to highways makes commuting a breeze. This rare ravine-lot home with a pool truly has it all don't miss your chance to own this Glen Abbey gem! (id:55499)
Bay Street Group Inc.
9 Binnery Drive
Brampton (Vales Of Castlemore), Ontario
Welcome to this beautifully upgraded 5+2 bedroom, 4-bathroom home, in the prestigious Vales of Castlemore community. This exceptional property sits on a 45 ft lot and boasts a fully upgraded interior and exterior. From the moment you arrive, you'll notice the upgraded exposed aggregate driveway with parking for 4 cars Double car Garage with Upgraded Doors and a welcoming front porch perfect for relaxing evenings. Step through the elegant double door entry into a open-to-above foyer with upgraded tile flooring throughout. The main level features a spacious living and dining area with coffered ceilings and pot lights, while California shutters enhance both the main and second floors. The cozy family room is designed with a custom feature wall and a gas fireplace, creating the perfect ambiance for gatherings. Enjoy cooking in the large eat-in kitchen, complete with extended quartz countertops, custom cabinetry, high-end stainless steel appliances, and a movable quartz-topped breakfast table for added functionality. A stylish staircase with iron pickets leads to the upper level, where you'll find a generous primary bedroom with a walk-in closet and a fully upgraded 5-piece ensuite. All additional bedrooms also include their own walk-in closets, providing ample storage for the whole family. The home is north-facing, allowing for abundant natural light throughout the day. The professionally finished 2-bedroom basement includes a separate entrance, a spacious living area, a full kitchen with pantry, and is ideal for extended family or rental potential. Enjoy your private backyard oasis, featuring a unique layout with half concrete patio and half green space perfect mix of leisure and functionality. There's also a dedicated vegetable garden for growing organic produce and a custom-built shed for added storage. A must-see property SHOWS 10+++++ (id:55499)
Century 21 People's Choice Realty Inc.
304 Dalgleish Garden
Milton (Sc Scott), Ontario
Welcome to this Stunning Greenpark-Built Detached 2-Storey Home nestled in the desirable Scott and Main area of Milton. Offering approximately 2,500 sq.ft. of Beautifully Designed Living Space, this well-maintained residence features an open-concept layout with 4 spacious bedrooms and 3 modern bathrooms. The elegant interior showcases hardwood flooring, crown mouldings, 9ft ceilings, and modern pot lights throughout. The stylish kitchen is a chefs dream, complete with upgraded cabinets, quartz countertops, and a gas fireplace that enhances the inviting family room. Enjoy outdoor living with a landscaped front and rear yard, including a charming gazebo and a covered balcony perfect for relaxing. Additional highlights include second-floor laundry, a potential separate entrance to the unfinished basement with a 3pc bath rough-in, and proximity to Escarpment View Elementary School and other amenities. This is truly a must-see home! (id:55499)
Ipro Realty Ltd.
3365 Masthead Crescent
Mississauga (Erin Mills), Ontario
Welcome to 3365 Masthead Crescent, a turn-key, fully upgraded, 2-storey semi-detached home in the highly desirable Erin Mills neighbourhood. Boasting 3+1 bedrooms and 3 washrooms, this stunning property offers an impeccable layout designed for comfort and style. The home features a spacious family room and backs onto a private setting with no homes directly behind, ensuring added tranquility. The modern kitchen is a chef's dream, with quartz countertops, sleek white cabinetry, and brand-new stainless steel appliances. Renovated with contemporary finishes, this move-in-ready home showcases thoughtful upgrades, including mirrored sliding closets in all bedrooms, premium door handles, smooth ceilings with pot lights throughout, and vibrant modern paint colours that enhance the space's brightness. The exterior is equally impressive, with professionally landscaped grounds and a driveway that accommodates up to five cars. A separate side entrance leads to the basement, providing additional convenience and versatility. With its stunning renovations, excellent layout, and prime location, this home is truly a gem waiting to welcome its new owners. As per the property floor plan - The main floor is 885 SQF, 2nd Floor is 569 SQF, and the below grade is 588 SQF. Above grade property is - 1,454 SQF. Total Property including basement 2,042 SQF. The house has been renovated! Brand new appliances, new windows, new doors, new kitchens, new furnace + more. The property has been recently landscaped with concrete, front, side and rear portions of the house. Have also added a carport on the side of the house. (id:55499)
Royal LePage Signature Realty
3946 Leonardo Street
Burlington (Alton), Ontario
Discover the Epitome of Elegance in Prestigious Alton Community. This Home Offers Unparalleled Upgrades and a Finished Basement with Upgraded Large Windows. Alton Village Provides an Ideal Setting for Families. This Exquisite, Opulent Home Boasts Four Lavish Bedrooms and Four Bathrooms, Two with Jacuzzi Tubs. The Stunning Residence Features Pot Lights and Hardwood Throughout All Three Floors Adding to the Grandeur of the Living Space. It Includes a Main Floor Living/Dining Plus an Additional Family Room on the Second Floor. Meticulous Attention to Every Detail, This Home Truly Represents Sophisticated Living, Conveniently Located, the Property is Just Minutes Away From Scenic Walking Trails, Dog Parks, Shops, Restaurants and Major Highways Including the 403, 407 and QEW, Offering Both Convenience and Tranquility. Embrace Refined Living in this Meticulously Maintained Home Where Comfort and Sophistication Harmoniously Blend. Experience the Ultimate in Luxury and Elegance, with Well Over 2,000 Sq Ft of Living Space Including Upgraded Loft and Family Room Layouts, Tons of Storage & Unique Floor Plans. This Home is Sure to Please the Most Discerning Buyer. Steps to Local Shopping & GO Bus. Rough in Bath in Basement. (id:55499)
Royal LePage Realty Centre
24 Menoke Court
Brampton (Heart Lake West), Ontario
Live Where Comfort, Convenience & Community Come Together! Welcome to this charming and beautifully maintained 3-bedroom, 2-bathroom back-split, ideally situated on a quiet, low-traffic court in the sought-after Heart Lake West neighbourhood. Offering 1,811 square feet of thoughtfully designed living space, this home is perfect for families looking for both functionality and style.The renovated kitchen is a standout, featuring quartz countertops, an under-mount sink, modern backsplash, new appliances, updated flooring, and a large window that fills the room with natural light. A walkout to the upper patio makes BBQing and herb gardening a breeze.Freshly painted with new flooring throughout, this move-in-ready home is filled with natural light thanks to its abundance of large windows. The smart four-level back-split layout provides both open-concept living and private retreat areas ideal for modern family life.The lower-level family room is warm and welcoming, complete with a walkout to the backyard, a 4-piece bathroom, and a versatile additional bedroom perfect for guests, teens, or a home office. All three bedrooms feature engineered hardwood floors, generous closet space, and oversized windows. The primary bedroom also offers additional storage and a private entrance to the 4 piece bathroom. Step outside to enjoy a fully fenced backyard that is perfect for summer entertaining, gardening, or simply unwinding on the patio. A large cedar planter is ready for your vegetable or flower garden. Located minutes from parks, conservation areas, top-rated schools, shopping, and recreation centres, this home truly has it all. Do not miss your chance to become part of this vibrant, family-friendly community! (id:55499)
Royal LePage Realty Plus Oakville
2023 - 3031 Finch Avenue W
Toronto (Humbermede), Ontario
Stylish 3-Bedroom, 3-Bath Condo Townhome In Prime North York Location! Step Into This Beautifully Upgraded Home Offering Modern Comfort And Spacious Living In One Of North York's Most Vibrant Communities! Featuring An Open-Concept Layout Filled With Natural Light, Complemented By A Designer Feature Wall That Adds Contemporary Flair. The Kitchen Boasts Sleek Custom White Lacquered Cabinets, Elegant Quartz Countertops, And Stainless Steel Appliances Perfect For Entertaining Or Daily Family Meals. Thoughtfully Finished With California Shutters, Oak Staircase, And New Vinyl Flooring Throughout, This Home Blends Style With Functionality. Retreat To The Oversized Primary Suite, Featuring A 4-Piece Ensuite, Dual Walk-In Closets, And A Private Terrace Walkout Your Personal Outdoor Escape. Common Elements Include Well-Maintained Grounds, Playgrounds, Visitor Parking, And More, All Managed In A Family-Friendly Complex With Low-Maintenance Living. Located In A Convenient And Connected Neighborhood, You're Just Minutes From TTC Transit, Major Highways (400/401/407), York University, Shopping Plazas, Schools, Parks, And Dining Options. Whether You're A First-Time Buyer Or Growing Family, This Home Offers Comfort, Convenience, And Incredible Value In A Rising North York Community. (id:55499)
Royal LePage Signature Realty
1297 Canterbury Road
Mississauga (Mineola), Ontario
Experience Unparalleled Luxury at Canterbury Road. Nestled in the prestigious Mineola community, an area poised for continued growth, this exquisite residence offers the perfect blend of modern sophistication and functional luxury. Ideally situated near vibrant Port Credit, you'll enjoy access to top-rated schools, wellness centers, and a wealth of amenities, ensuring a balanced and convenient lifestyle. This architectural masterpiece boasts 5,164 sq.ft. of finished living space (3,554 sq. ft. above grade), meticulously designed with high-end finishes and abundant natural light. The open-concept layout seamlessly connects the kitchen, breakfast nook, family room, and dining room, perfect for entertaining. A striking two-way linear fireplace tastefully separates the family and dining areas while soaring 10' and 20' vaulted ceilings create an airy, grand atmosphere. A statement glass-railed staircase sets the tone for refined elegance throughout. At the heart of the home is a chef's dream kitchen, thoughtfully designed with premium finishes, high-end Jenn Air appliances, a butler's pantry, and custom-built storage for seamless organization. The primary suite is a private retreat featuring a linear fireplace, spa-inspired ensuite, steam shower, freestanding soaking tub, dual rainfall showerheads, and dual vanities, a true oasis of relaxation. The luxury extends to the finished basement, complete with heated floors, a custom bar with a center island, and open-concept living spaces. Step outside to your backyard oasis, offering ample space for a future pool. A rare opportunity to own a home that flawlessly blends style, comfort, and sophistication. (id:55499)
Search Realty
15 Pika Trail
Brampton (Sandringham-Wellington), Ontario
Step into modern elegance with this stunning fully detached home, freshly renovated in 2023!The open-concept design creates a seamless flow throughout, with bright and airy living spaces that are bathed in natural light. The heart of the home is the beautiful kitchen, overlooking the spacious living area perfect for entertaining or everyday family life. A very unique feature is located on the second floor, a versatile open area that offers an ideal space for a home office, reading nook, or additional lounge. Outside, the curb appeal is undeniable. The fully finished basement offers incredible flexibility, serving as a private in-law suite to be used as you please, while still leaving a separate space for the owners to enjoy their own dedicated basement area. (id:55499)
Royal LePage Your Community Realty
39 Midnightsun Trail
Brampton (Sandringham-Wellington), Ontario
*LEGAL BASEMENT* Welcome to this stunning and well-maintained 4-bedroom home, proudly owned by its original owner, with a legal 2-bedroom basement apartment, offering luxury upgrades and a fantastic rental opportunity. Featuring 9-ft smooth ceilings, pot lights, crown molding, and California shutters, this home boasts an upgraded kitchen with built-in oven and stove, quartz countertops, quartz backsplash, and upgraded tiles. The main floor offers separate living, dining, and family rooms, while the second floor features three full washrooms, including a private ensuite in the master bedroom, a second ensuite in another bedroom, and a Jack-and-Jill washroom shared by two bedrooms. The legal basement apartment, currently rented for $2,200/month, has a full kitchen and a separate entrance. Updates include a brand-new front door, custom outdoor railing, iron pickets, interlocked edging, granite flooring in the entryway, and fresh paint. Located in a prime area near schools, parks, public transit, and shopping plazas, this move-in-ready home is a must-see! (id:55499)
RE/MAX Gold Realty Inc.
2405 Culver Way
Mississauga (Erindale), Ontario
Welcome to this stylish 3 bedroom semi with full secondary suite! Great curb appeal! Large pie shaped lot widens to 50 feet across the back. Natural light pours into the living and dining rooms through the patio door walkout. Enjoy coffee or cocktails on your own private balcony. Updated Kitchen includes quartz counters, stainless steel appliances and breakfast area. Three good sized bedrooms plus newly renovated 4 piece bath! Lower level one bedroom suite with separate ground level entrance. Bright and modern with laminate floor, cool white kitchen with bar seating, pot lights, fireplace, 3 piece bathroom with huge shower, and large bedroom with walk-in closet! Huge fully fenced backyard with patio area for entertaining! Owned and loved by the same family for over 30 years. Ideally located in the demand Huron Park neighbourhood! Just steps to the Recreation Centre with its indoor ice rink, indoor aquatices centre, fitness centre, double gymnasium and offering many drop-in activities! The Park itself has football and soccer fields, pickleball courts, playground with splash pad and much more! Short walk to both St. Jerome Elementary School and Cashmere Ave Public School. You are also just a short drive to Trillium Hospital and the QEW. (id:55499)
RE/MAX Professionals Inc.
87 Flamborough Drive
Toronto (Brookhaven-Amesbury), Ontario
Benefits of city living with that country feeling! Relax in a private, serene oasis of a large ravine lot that abuts with green space. Enjoy your outdoor space with numerous flower gardens, fruit trees and goldfish pond. This lovely, sun-filled/south facing solid-built three-bedroom bungalow has been well maintained by present owners since 1998. A finished basement with high ceilings, above ground windows and a separate walk-out allows for a potential in-law suite. Other features include gleaming hardwood floors, stainless steel appliances, on demand tankless Bosch water heater (owned) and 2022 Lennox gas furnace (owned). Private driveway with attached garage. Central location to all amenities including access to Black Creek, 400, 401. Short walk to shops, Amesbury Park and community centre/school. (id:55499)
Homelife/cimerman Real Estate Limited
1184 Rushbrooke Drive
Oakville (Ga Glen Abbey), Ontario
IN-DEMAND GLEN ABBEY! MODERN FAMILY LIVING AT ITS FINEST! Exquisitely renovated in 2025, this 4+1 bedroom, 3+1 bathroom executive residence seamlessly blends luxury, comfort, and functionality. Designed for entertaining, the main level showcases open concept living and dining areas, a spacious family room with woodburning fireplace and walkout to the patio, powder room, and a stunning dream kitchen featuring white cabinetry, quartz countertops, premium stainless steel appliances, oversized island, and sun-filled breakfast area with a second walkout to the patio. The upper level offers a luxurious primary retreat with a walk-in closet and spa-inspired five-piece ensuite boasting double sinks, freestanding tub, and glass shower. Three additional bedrooms and a stylish main bathroom with double sinks complete this level. The professionally finished basement includes durable luxury vinyl flooring, an oversized recreation room, fifth bedroom, home gym, designer three-piece bathroom, and ample storage space. Additional highlights include engineered hardwood flooring throughout the main and upper levels, main floor laundry room with garage and side yard access, hardwood staircase with iron pickets, furnace and central air conditioner (2024), heat pump (2024), roof (2017), and a patterned concrete driveway and front patio. Enjoy outdoor living in the fully fenced pool-sized backyard with a patterned concrete patio and walkway, gazebo, and beautiful garden. Situated on a quiet street in a family-friendly neighbourhood near top-rated schools (Pilgrim Wood PS, Abbey Park HS, St. Ignatius of Loyola CSS), Glen Abbey Community Centre, hospital, shopping, and everyday conveniences. The proximity to public transit, major highways, and the GO Train makes commuting a breeze. (id:55499)
Royal LePage Real Estate Services Ltd.
6622 Snow Goose Lane
Mississauga (Lisgar), Ontario
This stunning home offers incredible curb appeal and a thoughtful blend of functionality, and modern updates throughout. Step inside to discover a beautiful kitchen featuring tumbled marble. The spacious eat-in layout, overlooks the family room area and backyard, making it perfect for everyday living and entertaining. The hardwood flooring flows seamlessly throughout the main and upper levels. The sunken living room with a coffered waffle ceiling is a bright area perfect for a den/ office, living room or 5th bedroom. An open-concept foyer reveals excellent sightlines and connects to large principal rooms including formal living, dining, and family spaces. Upstairs, you'll find four generously sized bedrooms and well designed family layout for families. The massive primary suite includes dual closets and a large 4 pc ensuite. The unfinished basement a blank canvas to finish to your liking. Plenty of storage including a cold room. (id:55499)
Royal LePage Realty Plus

