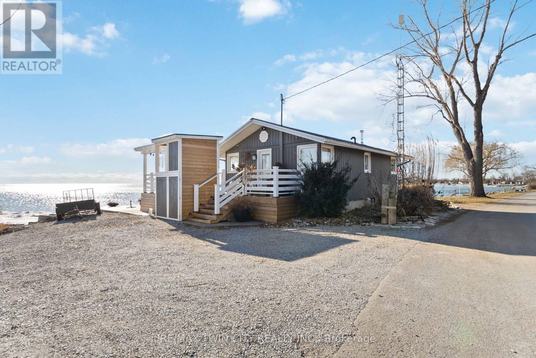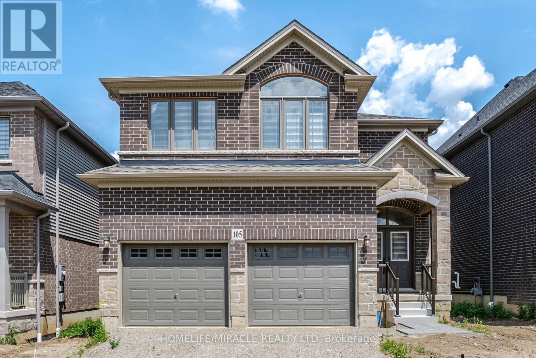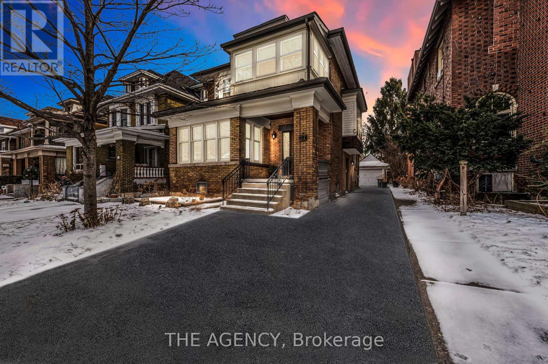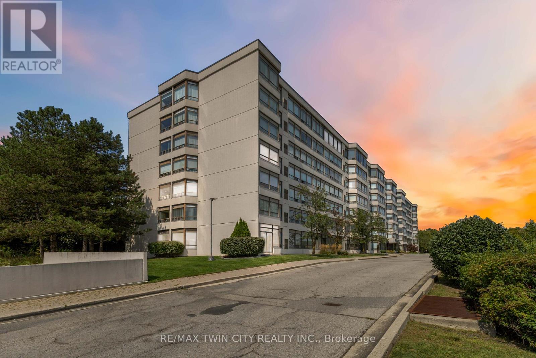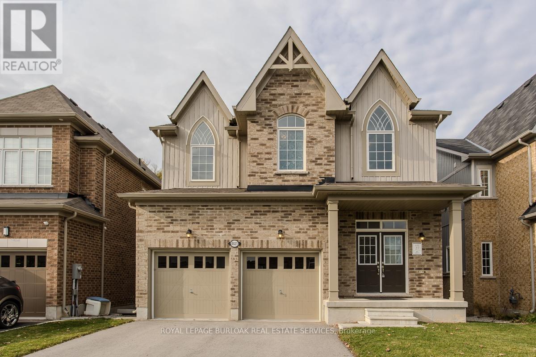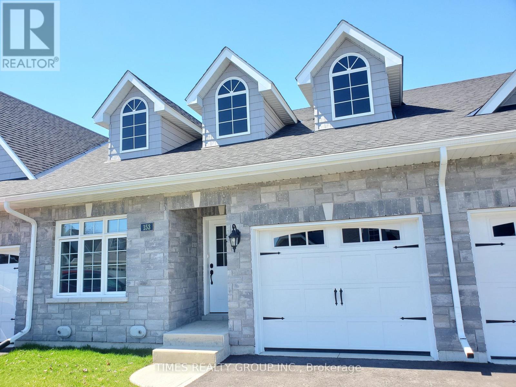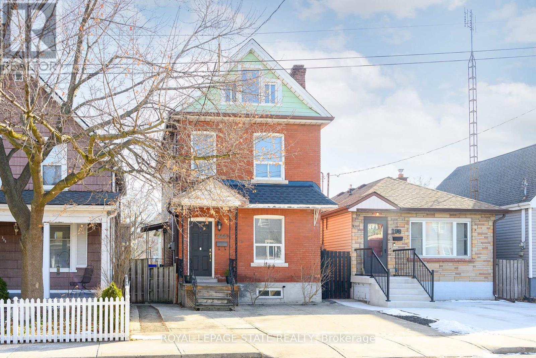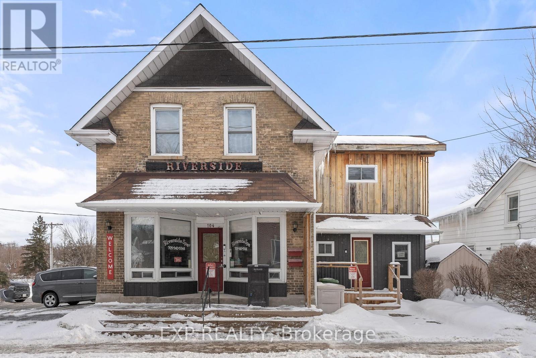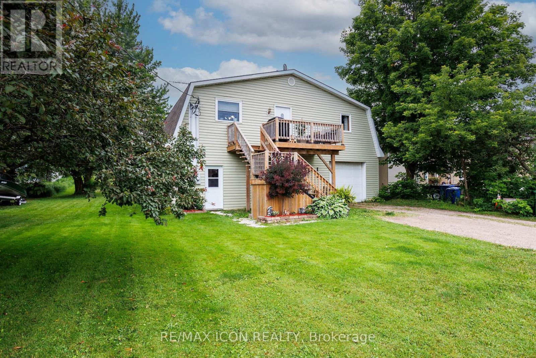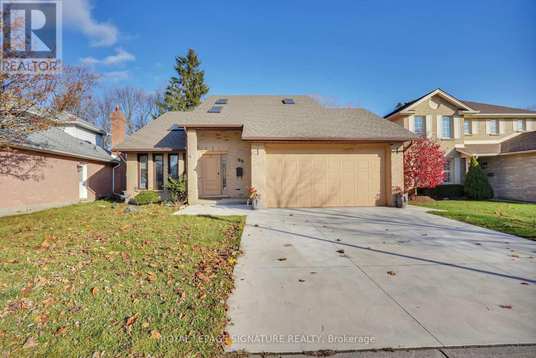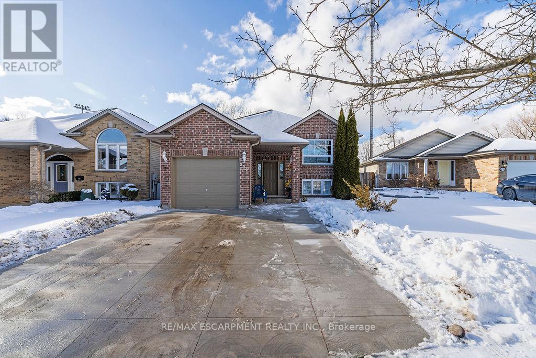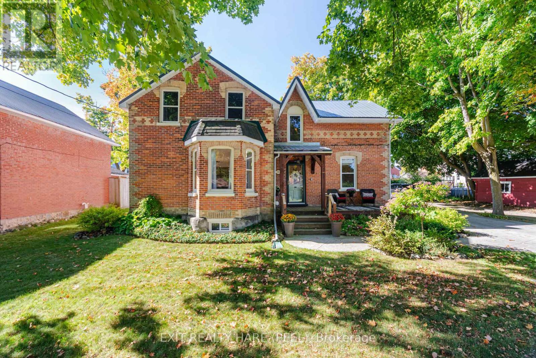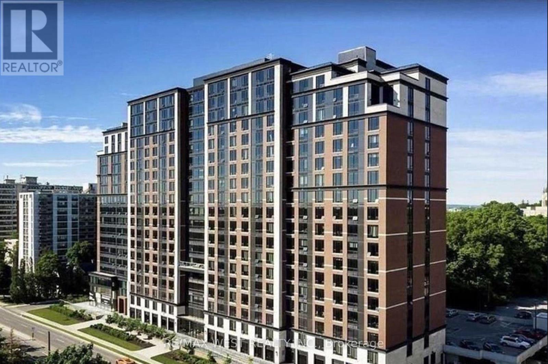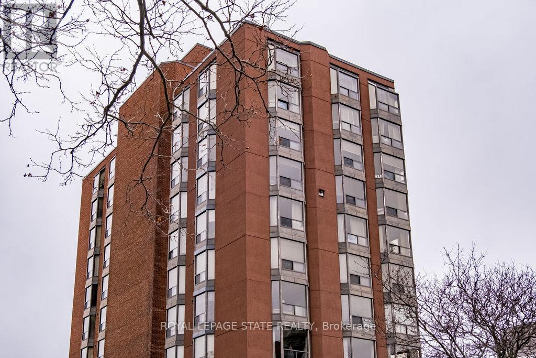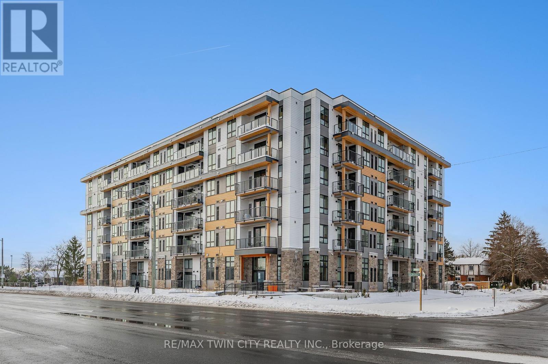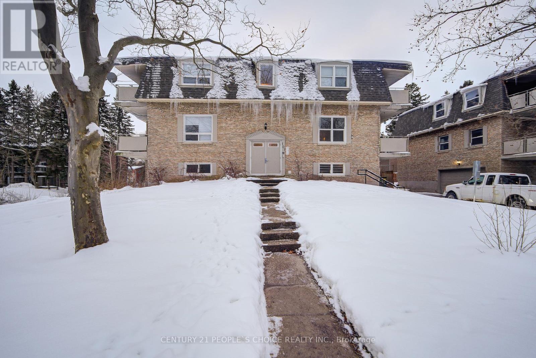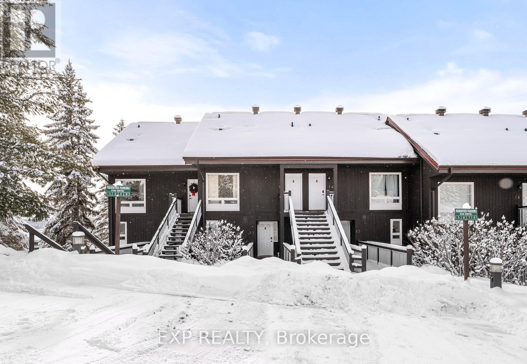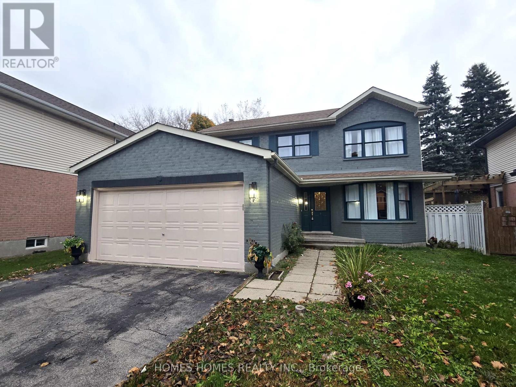776587 Highway 10
Chatsworth, Ontario
Be ready to be amazed of opportunity, Your search ends here! Situated on 6 picturesque acres is your new home , cottage or both! Pulling into this property you will be welcomed by manicured trees ,interlocking fire pit area, car enthusiast wont miss the detach garage with heated shop area in the back. Welcoming you inside will show you the pride in homeownership in preserving the rustic charm. Open concept main floor, with a spacious living room with wood burning fireplace and entertainment nook. Flowing into the dinning room area with large bay window. Chefs kitchen with tons of storage, feature wood countertops and s/s stove. Additional separate side entrance for the main floor, full three piece washroom on main floor and enclosed garage. Continuing onto the second floor, master bedroom with two piece washroom, three additional bedrooms and one full washroom. Spacious party room featuring a pool table, portable sauna, bunk beds and balcony walkout. Rustic feature wood beams throughout **EXTRAS** Minutes from all amenities, partially covered back deck with walkout from second floor. 'Tiny home' built on property, outdoor metal storage shed. Property will be sold fully furnished as seen in pictures! Must see property in person! (id:55499)
Trimaxx Realty Ltd.
1238 Lakeshore Road N
Haldimand, Ontario
Discover a stunning lakefront retreat in Selkirk, Ontario! This completely renovated two-bedroom, two-bathroom home offers a perfect blend of modern comfort and natural beauty. Wake up to breathtaking lake views from the primary suite, and enjoy your morning coffee on the spacious deck overlooking the water. Every detail has been thoughtfully updated, ensuring a move-in-ready experience. Whether you're entertaining friends or seeking a peaceful escape, this property provides the ideal setting with its serene ambiance and unparalleled access to the lake. Dont miss the chance to make this waterfront gem your own! (id:55499)
RE/MAX Twin City Realty Inc.
105 Court Drive
Brant (Paris), Ontario
Discover this stunning 4-bedroom, 4-bathroom detached home, built by Losani Homes, featuring a charming front stone and brick exterior. Double-door entry with an open foyer space. 9 ft ceiling height on the main floor for an airy feel. Hardwood floors in the living and family areas Delightful fireplace in the family room Modern Kitchen Fully upgraded with upper cabinets. Stylish backsplash and quartz countertops. Spacious primary bedroom with a large walk-in closet and a 5-piece ensuite. 2nd bedroom easily convertible to a private ensuite. 3rd and 4th bedrooms with a shared semi-ensuite. Upper Floor Laundry: Added convenience for daily chores. Two-car garage with additional space for four cars in the driveway. Numerous builder upgrades throughout the home. This home offers modern living in a prime location with high-end finishes and thoughtful design. (id:55499)
Homelife/miracle Realty Ltd
159 Golf Links Road
Brant (Burford), Ontario
Beautiful 77.41-acre hobby farm for sale on very desirable Golf Links Road, Burford. Approx. 22 acres of nice and flat, sandy loam workable soil with good drainage and an irrigation pond. Currently has the last season of a ginseng crop in on 6.5 of the acres and the rest is rented for cash crops by the same tenant farmer. Three sides of the property are in bush, totaling approximately 48.5 acres, and offering great hunting opportunities, plenty of space for trails, & natural privacy. The 1.5 storey home features 3 bedrooms, 2 full baths, large eat in kitchen, and a fully finished basement rec room. The detached 45 x 70 workshop/barn has 4 horse stalls, a tack room, a well casing (no sand point currently installed), 100-amp power and full concrete floor. Situated on a quiet country road, a few hundred meters from a beautiful 18 whole golf course, as well as OFSC snowmobile trails, and around the corner from Hwy 403 access, so commuting is a breeze. Make your dreams of owning your own hobby farm a reality and book your private viewing today. (id:55499)
RE/MAX Twin City Realty Inc.
12 Goulding Lane
Mono, Ontario
Tucked away on a quiet country lane, this meticulously crafted custom home sits on ~5.5 acres of lawns and forest offering the perfect blend of privacy, practicality, and charm. Handsome European architecture and design influence is seen in the two levels of thoughtfully planned living space. A gorgeous sweeping staircase takes you to the upper open-concept living area which enjoys unhindered views of the surrounding landscape. The beautiful customized kitchen with high-end features, includes walk-out to an entertaining deck, built-in office area and easy access to the laundry room. The living room and dining room are bright and spacious. The primary suite with spa-like ensuite, a second bedroom and a full bathroom completes this level. The ground level features a cozy family room with a stone fireplace, 2 additional bedrooms (one currently used as a games room), bathroom with steam shower, a gym (also easily repurposed to a 5th bedroom) and a utility/storage room. And finally, a spacious solarium / mudroom with custom cabinetry providing the ideal bonus environment for those who work from home or a creative studio. Outdoors, enjoy a relaxing in-ground solar heated pool with a cabana, multiple patios for both sun and shade creating an entertainers dream. An attached extra deep three-car garage, well-established perennial gardens, and proximity to the Bruce Trail complete this charming property, making it the perfect retreat for those seeking both space and style. 45 mins to Pearson Airport, 10 minutes to Orangeville and 1 hour to Collingwood (for skiing enthusiasts). (id:55499)
Chestnut Park Real Estate Limited
116 Alicia Crescent
Thorold, Ontario
Welcome to 116 Alicia Crescent! This Brand New Luxurious Freehold Townhome is Stunning and Spacious, featuring 4 Large Bedrooms and a Finished Basement for Extra Living Space. Enjoy 9 Ft Ceilings and a Generous Foyer. This One-of-a-Kind Unit is Packed with Upgrades, including Crown Moulding, LED Pot Lights Throughout, and Custom Feature Walls & Millwork in the Primary Bedroom and Kitchen. The Family Room Boasts a Custom Waffle Ceiling, while the Foyer and Kitchen are Adorned with Polished Porcelain Tiles. The Gorgeous Kitchen comes with Upgraded Two-Tone Cabinets, a Center Island, and a Stylish Backsplash. The Bright, Open-Concept Layout is complemented by a Deep Backyard, Perfect for Relaxation and Entertaining. A Long Double Car Driveway with No Sidewalk Adds Privacy. Don't miss this rare opportunity to make 116 Alicia Crescent your new home! **EXTRAS** A/C. Hood Fan. Chandelier To be Installed over Stairs. All Elf's & LED Pot Lights. (id:55499)
RE/MAX Experts
54 Promenade Way
Fort Erie (337 - Crystal Beach), Ontario
Rare BEACHFRONT property with 3765 sq ft of finished living space!! 1 of only 6 magnificent homes with the exclusive privilege of overlooking the private white sand beach & Lake Erie in the sought-after community of Crystal Beach Tennis & Yacht Club. Ready for immediate occupancy, this massive 6 bedroom/4 bathroom, four-level home has been recently painted throughout & enjoys the best of both worlds, water and nature. The hillside lot creates a tranquil space with tiered stonework and towering trees, perfect for roasting marshmallows and connecting with family & friends. This entertainer's dream is set up for fun and relaxation. The entry-level, is where the fun happens, there is a huge bonus room with glorious views of the beach and lake & features a unique ceiling that is open to above, a kitchenette, and a must-have built-in games table with bench seating perfect for family game night. A bedroom and a recently updated 4-piece bathroom round out this level. The 2nd level lake views get even better! This open-concept level features a living room w/access to the backyard, a white chef-size kitchen w/granite counters, a gas stove, a breakfast bar, and a family-size dining room, all w/views of the lake. A walkout to a massive sunroom from the dining room offers a space to waste the day away watching the boats go by while enjoying the lake breezes. The 3rd level features the primary suite with lake views and a w/o to a lakeside covered porch, recently updated primary 5-pce ensuite, two additional bedrooms, and another recently updated 4-piece bathroom. The 4th level has an open loft space w/ roof access and another bedroom that walks out to a sun deck with panoramic views of the bay to enjoy the best sunsets around. The bedroom has bonus access to walk-in attic storage space. Lastly, the basement features a rec room, a bedroom, a recently updated bathroom, laundry and 2 storage rooms. Great short-term rental investment! (id:55499)
Right At Home Realty
141 Ontario Street
Port Hope, Ontario
Client RemarksBeautifully Renovated From Top To Bottom! This Two-Storey Duplex Offers A Fantastic Opportunity To Live In One Unit While Renting Out The Other! The Main Floor Features A Spacious Two-Bedroom Apartment, While The Second Floor Boasts A Bright Three-Bedroom Apartment, Both With Separate Entrances. Enjoy An Easy Walk To Downtown, Trinity College School, The Waterfront And Riverwalk. The Living Room Can Easily Serve As An Additional Bedroom, Adding Even More Versatility To This Property! (id:55499)
RE/MAX Realtron Blue Force Realty
11 Concession Road
Quinte West, Ontario
Turnkey Legal Duplex Ideal for Homeowners & Investors! Welcome to 11 Concession Road, Frankford, a fully updated legal duplex offering the perfect blend of comfort, modern updates, and income potential! Whether youre a homeowner looking to offset your mortgage or an investor seeking a move-in ready rental, this property is a smart financial decision. Main Unit: Modern & Spacious Living: Step into this charming brick bungalow featuring three spacious bedrooms and a beautifully renovated 4-piece bathroom. The freshly updated kitchen (2024) boasts quartz countertops, a stylish backsplash, a single sink, and a modern faucet, making it the perfect space for cooking and entertaining. New vinyl flooring, baseboards, and fresh paint throughout (2024) give the home a bright, contemporary feel. The large bay window in the dining area floods the space with natural light, offering a picturesque backyard view. Lower Unit: Mortgage Helper or Investment Opportunity:The separate lower-level unit is a self-contained living space, complete with its own kitchen, living room, dining area, and private bedroom. Featuring new interior doors (2023), a modernized bathroom, and a new fridge, this unit is tenant-ready, generating $1,537.50/month in rental income (tenant pays 40% of hydro). Location & Lifestyle: Situated on a quiet street, this home is just a short walk to the beach and river access, perfect for those who love nature and outdoor activities. You'll also find restaurants, a hardware store, a library, a post office, and a supermarket all within walking distance.This is an exceptional opportunity for both homeowners and investors alike. With a legal duplex status and rental income to assist with financing, 11 Concession Road is a financially sound and lifestyle-enhancing investment. List of updates available. (id:55499)
Exp Realty
6 - 44 Main Street
East Zorra-Tavistock (Innerkip), Ontario
Welcome to 44 Main St. #6 at Innerkip Greens! This beautifully upgraded bungalow townhouse offers 1312 sq ft of stylish, single-floor living space ideal for those who appreciate modern comfort and convenience. Step inside and be greeted by a spacious, open-concept living and dining area, perfect for both relaxing and entertaining. Large windows flood the space with natural light, creating a warm, inviting atmosphere that flows effortlessly into the gourmet kitchen.The kitchen is a chef's dream, featuring sleek quartz countertops, a breakfast bar, a gas stove, and premium smart appliances. Just beyond, sliding doors lead to a tranquil, treed backyard, offering the perfect spot for morning coffee or evening gatherings.The primary bedroom is a true retreat, complete with a walk-in closet and a luxurious 3-piece ensuite bathroom for ultimate relaxation. A spacious second bedroom, with a large window and ample closet space, is ideal for guests or family.The thoughtfully designed laundry room offers excellent storage space to keep everything organized. Built by Majestic Homes, this property is a true testament to quality craftsmanship and attention to detail. Additional features include large basement windows that bring in plenty of natural light and await your personal touch to add even more living space. Located in the peaceful community of Innerkip, this home offers easy access to local amenities, parks, shopping, golf courses, recreation centres, and more. Don't miss out on the opportunity to make this luxurious, low-maintenance home your own. Schedule a private showing today and experience the perfect blend of modern living and tranquil surroundings! **EXTRAS** Framing to finish basement has begun. Concrete post holes for deck in back installed. Gas hook up in backyard. (id:55499)
Royal LePage Real Estate Services Ltd.
212 Front Street
Stratford, Ontario
YOU HAVE TO SEE THIS HOME TO BELIEVE THE QUALITY AND BEAUTY. Modern updates and timeless charm - this beautifully maintained and lovingly cared for century home has it all in spades. 212 Front Street features completely updated interiors, including fresh professional paint job throughout, custom kitchen cabinetry, and rich Cambrian Quartz countertops throughout the home. DETAILS MATTER - notice the custom Bullnose caps, crafted by Hoffmeyer's Mill, adorning the elegant staircase. Finials throughout reminding you of a different era. And, the meticulous bow on the Condo fence. Then you have spacious living - 5 BD and 3WR; plenty of room for family and friends. The layout is perfect for entertaining and comfortable living. ARCHITECTURAL ELEGANCE - enjoy the fantastic original trim, high ceilings and classic banister. Pocket doors adds privacy and enables another quiet place for escape. INVITING OUTDOOR SPACES - relax on your fully finished 10' x 25' front verandah oasis, surrounded by mature trees - perfect for morning coffee as well as entertaining! The verandah is completely maintenance-free: built with composite materials complemented by tasteful hand-cut stone skirting. The backyard 2-tier deck is gorgeous as well. 400 ft2 protected by more mature trees and birds. PRIME LOCATION - located just a short walk to Stratford's famous theatre district and vibrant downtown core, you'll have quick access to shops, great dining, schools and all amenities. THE PERFECT HOME FOR THE PERFECT STRATFORD EXPERIENCE. **EXTRAS** Double-hung windows. Smoke detectors and CO2 all hardwired. Excellent high efficient Lennox Furnace w/ UV light to purify air (recently serviced). Ducts cleaned. 8' Condo fence and 2-tier deck in backyard - newly stained. YOU HAVE TO SEE THIS HOME TO BELIEVE THE QUALITY AND BEAUTY. (id:55499)
Housesigma Inc.
305 Lakeshore Road
Haldimand, Ontario
Spectacular bungaloft positioned on 0.35ac NORTH-SIDE LOT - also lake facing deck sit. on SOUTH/LAKE FRONT LOT enjoying 75ft of beach -45 mins/Hamilton. Offers 2300sf living area, 1025sf basement, 390sf garage, bunkie, work/hobby shop, garden shed & generator building. Ftrs mod. kitchen sporting white cabinetry, granite counters, tile backsplash & SS appliances, dining room, 3pc bath, 2 bedrooms, 3pc bath, multi-purpose room & mud room w/garage access. Sunken family room ftrs gas FP, vaulted T&G ceilings & patio door WO to covered deck - leads to outdoor kitchen w/granite bar & hot tub'19. Elegant primary bedroom loft incs en-suite w/htd flooring, WI closet, sep. HVAC & dormer. Basement boasts Party Room, laundry room & cedar sauna. Extras -furnace'13, AC' 23, windows since'10, paver stone drive, 200 hydro, 5000g cistern, septic & more! (id:55499)
RE/MAX Escarpment Realty Inc.
77 Proctor Boulevard
Hamilton (Gibson), Ontario
Step into a piece of history on one of east Hamilton's most desirable streets. this charming home features 5+1 bedrooms and 4 bathrooms, ideal for growing families or those seeking flexible living spaces. nestled in a vibrant neighborhood between king and main streets, its just 1.5 blocks from the future lrt route-a prime location blending convenience and community. the main floor effortlessly combines vintage character with modern updates, perfect for hosting in the formal living and dining rooms. The heart of the home is an open-concept kitchen, balancing classic charm with modern touches. granite countertops and sleek stainless steel appliances shine alongside new cabinetry, offering both style and practicality. its a space designed for everyday meals and memorable gatherings on the second floor, the main suite feels like a personal retreat, complete with a walk-in 3-piece bathroom. Two additional bedrooms and two sunrooms provide versatile spaces for relaxation or productivity. **EXTRAS** below, the partially renovated basement unlocks exciting potential. with two separate entrances, a kitchenette, and rental possibilities, this space offers flexibility as an in-law suite or income-generating unit. (id:55499)
The Agency
209 - 521 Riverside Drive
London, Ontario
Nestled in a highly sought-after location, this beautifully updated property offers unparalleled convenience with quick access to downtown, scenic trails, Springbank Park, and is just moments away from Western University, St. Joseph's Hospital, and numerous shopping. This bright and airy unit features 2 generously sized bedrooms and 2 bathrooms, providing ample space for comfort and relaxation. Recently refreshed with new paint and brand-new laminate flooring offering Carpet free living, the condo feels fresh and inviting. The spacious primary bedroom includes a private ensuite, while the open-concept kitchen, featuring brand-new stainless steel appliances (2024), upgraded Maple cabinets, and a seamless flow into the living and dining areas perfect for entertaining. Additional highlights include the convenience of in-suite laundry, a new gas furnace, and air conditioning system (installed in 2022), ensuring year-round comfort. The building offers controlled entry, a secure underground parking spot, ample outdoor parking, From the unit, enjoy breathtaking views of the lush, tree-lined river and park, making this a truly tranquil and desirable place to call home. (id:55499)
RE/MAX Twin City Realty Inc.
70 Jiggins Court
Port Hope, Ontario
This spacious bungalow perfectly blends modern style and functional living in a sought-after neighbourhood. Step into a bright foyer that flows seamlessly into the open-concept living and dining areas. The living room boasts a striking cathedral ceiling, a large window adorned with California shutters, and elegant hardwood flooring. The dining area is generously sized and enhanced by contemporary lighting, creating an inviting gathering space. The modern kitchen is designed for style and efficiency, featuring high-end finishes such as a herringbone tile backsplash, stainless steel appliances, and a large island with a waterfall countertop. A walkout to the back deck makes outdoor dining and summer BBQs effortless. Open to the kitchen, the main floor family room provides a cozy retreat with a fireplace framed by windows that bathe the space in natural light. The primary suite offers a private escape, a walk-in closet, and a well-appointed ensuite bathroom. Two additional bedrooms, a full bathroom, a convenient main-floor laundry room, and direct access to the attached two-bay garage complete this level. Downstairs, a versatile flex space with an ensuite bathroom is ideal for a home office. The lower level also provides ample storage and potential for additional living space. Outside, the fully fenced yard is beautifully landscaped with a retaining wall, a deck with a gazebo, and plenty of room for outdoor enjoyment, including a hot tub. Situated close to local amenities with easy access to the 401, this home is a must-see for those seeking comfort, style, and convenience. (id:55499)
RE/MAX Hallmark First Group Realty Ltd.
4021 Cachet Court
Lincoln (982 - Beamsville), Ontario
Welcome to 4021 Cachet Court, a stunning, 4-year old 2-story home in a quiet, family-friendly court in Beamsville. This meticulously maintained property offers 4 bedrooms, 2.5 baths, and a host of premium features that are sure to impress. With a large driveway, 6 parking spaces and a large front yard, the home is positioned on a lot surrounded by mature trees, ensuring a serene atmosphere. The main floor is bright and open, with hardwood throughout and plenty of natural light. The kitchen features sleek granite counters, stainless steel appliances, and an eat-in area with a walkout to the backyard, making it ideal for entertaining or casual dining. The adjoining living room has a modern electric fireplace and hand-scraped hardwood floors, seamlessly opening to the large dining room. Upstairs, the expansive primary bedroom boasts a walk-in closet and a luxurious 5-piece ensuite with a double vanity, large glass shower, and a tub. Three additional bedrooms share a well-appointed 5-piece full bath with a double vanity. The unfinished basement with large above-ground windows offers endless possibilities for customization. The backyard is perfect for outdoor relaxation or family gatherings. With a wood deck and well-maintained landscaping, its your own private retreat. Located just 5 minutes from downtown Beamsville, shopping, parks, and trails, this home is perfectly positioned for convenience and lifestyle. (id:55499)
Royal LePage Burloak Real Estate Services
118 Alma Street
Guelph/eramosa (Rockwood), Ontario
+/- 2,400 sf Commercial/Retail/Office space in Guelph/Eramosa. Garage can be built (Extra). Hwy 7 exposure in the Downtown area. C2 Village Service commercial zoning allows for many uses. Fully renovated. **EXTRAS** Please Review Available Marketing Materials Before Booking A Showing. Please Do Not Walk The Property Without An Appointment. (id:55499)
D. W. Gould Realty Advisors Inc.
Bwd009 - 171 Woodland Estates Road
Trent Hills, Ontario
Welcome to your dream vacation destination! This immaculate 2021 Northlander Superior double-wide model offers an exceptional living experience with modern finishes and spacious design, perfect for family living or entertaining guests. Key Features: Large, Open Floor Plan: The heart of this cottage is its expansive, open-concept living area, offering plenty of room to relax, dine, and entertain. Bayfront Location with Private Dock: Enjoy the beauty of the cottage dream directly on the bay, with a private dock just outside your door, perfect for boating, fishing, or simply taking in the views. Outdoor Living: The deck features a BBQ and gazebo, offering a perfect spot to entertain or unwind while enjoying the fresh air and water views. Whether you're seeking a peaceful retreat by the water or a space to host gatherings, this cottage has it all. Don't miss your chance to own this stunning bay front cottage! **EXTRAS** Air Conditioning, Appliances, Deck, Fully Furnished, Warranty*For Additional Property Details Click The Brochure Icon Below* (id:55499)
Ici Source Real Asset Services Inc.
153 Wilmer Avenue
Gananoque, Ontario
For More Information About This Listing, More Photos & Appointments, Please Click "View Listing On Realtor Website" Button In The Realtor.Ca Browser Version Or 'Multimedia' Button or brochure On Mobile Device App. (id:55499)
Times Realty Group Inc.
Bwd020 - 171 Woodland Estates Road
Trent Hills, Ontario
Welcome to this beautifully maintained 2011 Northlander Escape Cottage, offering a perfect blend of comfort and convenience. This cozy yet spacious cottage features three inviting bedrooms, one well-appointed bathroom, and an open layout ideal for family gatherings or relaxation. Key Features: Spacious Sunroom: Enjoy the natural light and serene surroundings. Covered Porch: A perfect place to relax outdoors, rain or shine. Fully Furnished: Move right in and enjoy all the comforts of home, as this cottage comes fully furnished with stylish, ready-to-use furnishings. 4-Year Mechanical Warranty: Enjoy peace of mind with a comprehensive warranty covering all mechanical systems. First Year Summarizing Included: Ensure your cottage is ready for the season with professional Summarizing included for the first year. Outside, the rear of the lot features space for a private bonfire pit overlooking a tranquil wooded area, perfect for creating lasting memories with family and friends. **EXTRAS** Air Conditioning, Appliances, Deck, Fully Furnished, Covered Porch, Sunroom, Warranty *For Additional Property Details Click The Brochure Icon Below* (id:55499)
Ici Source Real Asset Services Inc.
9643 3 Road N
Minto, Ontario
Escape to tranquility and enjoy the perfect blend of serenity and convenience with this delightful ranch bungalow nestled on over 3 acres of stunning countryside. Boasting 4 spacious bedrooms and 2 bathrooms, this home offers a warm and inviting retreat with plenty of room to live, entertain, and unwind. The open-concept layout bathes the living, dining, and kitchen areas in natural light, making it the ideal space for family gatherings or quiet relaxation. Step outside to soak in breathtaking views and savor the beauty of nature from your sunlit deck-perfect for morning coffee or under the stars with a glass of wine. For hobbyists or creatives, the detached shop with its bonus loft space provides endless possibilities, whether for storage, crafting, or transforming it into your dream studio. Car enthusiasts and adventurers will love the expansive parking area, designed to accommodate RVs, boats, and trailers. The insulated 25 x 30 ft detached garage, featuring 8.5-ft ceilings and a new deck and stairs, is a game-changer. With the added potential for a granny flat or studio apartment on the second floor, this space is as versatile as it is functional. Located just minutes from Mount Forest and Harriston, this property offers the best of both worlds: peaceful rural living with easy access to town amenities. Discover the endless opportunities this idyllic property provides. (id:55499)
RE/MAX Icon Realty
18 - 120 Court Drive
Brant (Paris), Ontario
Welcome to this impressive 3-storey townhome, just one year young and designed for modern elegance and low-maintenance living. Featuring 3 spacious bedrooms and 2.5 beautifully designed bathrooms, its perfect for families and professionals alike. Step inside to find tons of natural light flooding the open space, complemented by luxurious vinyl plank floors throughout. The ground level features a convenient den with a walkout, perfect for a home office, a cozy reading nook or secondary living space. Heading upstairs, the bright white chefs kitchen boasts extended-height cabinets, quartz countertops, sleek stainless steel appliances and gleaming backsplash perfect for entertaining. The charming balcony off the kitchen is ideal for morning coffee or evening gatherings. You'll appreciate the added convenience of laundry being on the same level. Upstairs 3 bedrooms including a primary suite with oversized walk-in closet and ensuite along with a second full bathroom finishes off this meticulously designed and executed level. A one-car garage and a driveway for extra parking leave nothing to be desired. Located just steps away from all the amenities you need, this property offers a perfect blend of comfort and accessibility. With custom finishes throughout, this home is a true showcase of modern design and functionality. Don't miss your chance to own this stunning townhome, where luxury meets practicality in a vibrant community! (id:55499)
RE/MAX Escarpment Realty Inc.
200 Kensington Avenue N
Hamilton (Crown Point), Ontario
Solid brick 3 bedroom beauty in the sought after crown point area. Spacious open concept living with updates throughout. Separate hydro meters for potential extra income. Gas fireplace in master bedroom, fenced in yard & 2 car parking. Flexible closing. Move in & enjoy! RSA. (id:55499)
Royal LePage State Realty
63 Autumnwood Drive
Sioux Lookout, Ontario
1200 sq. ft house 16x 75 built 2004, 3 bedroom, 2 - 3 piece bath (main and on suite), with laundry room and large pantry. Spacious Kitchen, 2 decks. House heated with oil furnace and wood stove for wonderful warmth in winter. Central air for hot summers days. House newly shingled and sided. Well and septic with water softener, no monthly water bills. Beautiful large 40x 36 garage built in 2021 with 10 ft walls, in floor propane heat, 2- (14x9) garage doors. Lots of shelves, and tunes of space. 20 amp breakers throughout garage, 240 volt outlet with 100 amp main breaker. Run multiple tools at once. 12 eye bolts in ceiling for hunting enthusiasts. 5 bike hook in ceiling. Wood shed fits 5 cords. Beautiful front and back yard on 2.47 acre lot. Lots of room for storage, kids or pets to play. Apple, pear and plum trees, 4 (4x8) raised garden beds. Large 2 entrance drive way, you never have to back out. Friendly neighborhood minutes from town with bus stop and mail box on same street. **EXTRAS** *For Additional Property Details Click The Brochure Icon Below* (id:55499)
Ici Source Real Asset Services Inc.
104 William Street N
Kawartha Lakes (Lindsay), Ontario
Discover a Rare Opportunity in the Heart of Lindsay, Kawartha Lakes! This one-of-a-kind property combines commercial potential with topnotch residential living, offering the perfect work-live-play lifestyle. Whether you're an entrepreneur looking for a prime storefront or an investor seeking dual-income potential, this property has it all! Step into the spacious 1800 sqft storefront, where 10ft ceilings and large display windows create a bright, welcoming space ideal for attracting customers and showcasing your products or services. With its flexible layout, this space is ready to accommodate a variety of business ventures. After the workday ends, retreat upstairs to a beautifully designed 1100+ sqft apartment. With 9-ft ceilings, this 2-bedroom, 3-bath home blends style and comfort seamlessly. The light-filled living area highlights rustic finishes, while the modern kitchen featuring granite countertops, stainless steel appliances, and custom cabinetry is perfect for cooking or entertaining. Enjoy sunsets and water views from two private balconies overlooking the Trent-Severn Waterway, a picturesque backdrop for relaxing or entertaining. Whether you choose to occupy the apartment yourself or rent it out for additional income, this is a rare chance to enjoy the perfect blend of business and pleasure. Embrace the versatility of this exceptional property and make your dreams of work-life balance a reality! **EXTRAS** Potential for VTB w/ the right offer. Building has operated as a Spa for 20+ years. Current tenants all willing to renew leases. Roof 2022, Windows 2012-2022, updated wiring & plumbing. Boiler heating system with two seperate air handlers. (id:55499)
Exp Realty
104 William Street N
Kawartha Lakes (Lindsay), Ontario
Discover a Rare Opportunity in the Heart of Lindsay, Kawartha Lakes!This one-of-a-kind property combines commercial potential with amazing residential living, offering the perfect work-live-play lifestyle. Whether you're an entrepreneur looking for a prime storefront or an investor seeking dual-income potential, this property has it all! Step into the spacious 1800 sqft storefront, where 10-ft ceilings and large display windows create a bright, welcoming space ideal for attracting customers and showcasing your products or services. With its flexible layout, this space is ready to accommodate a variety of business ventures. After the workday ends, retreat upstairs to a beautifully designed 1100+ sqft apartment. With 9-ft ceilings, this 2-bedroom, 3-bath home blends style and comfort seamlessly. The light-filled living area highlights rustic finishes, while the modern kitchen featuring granite countertops, stainless steel appliances, and custom cabinetry is perfect for cooking or entertaining. Enjoy sunsets and water views from two private balconies overlooking the Trent-Severn Waterway, a picturesque backdrop for relaxing or entertaining. Whether you choose to occupy the apartment yourself or rent it out for additional income, this is a rare chance to enjoy the perfect blend of business and pleasure.Embrace the versatility of this exceptional property and make your dreams of work-life balance a reality! **EXTRAS** Potential for VTB w/ the right offer. Building has operated as a Spa for 20+ years. Current tenants all willing to renew leases. Roof 2022, Windows 2012-2022, updated wiring & plumbing. Boiler heating system with two seperate air handlers. (id:55499)
Exp Realty
121 Queen Street
Kawartha Lakes (Fenelon Falls), Ontario
Welcome To This Perfect Piece Of Paradise In The Gorgeous Town Of Fenelon Falls! This Adorable Bungalow Is Situated On A Pie Shape Lot Offering A Backyard Oasis With Inground Pool, Mature Perennial Gardens, Stunning Western Views, A 3 Season Sunroom The Length Of The Home, Perfect For Summer Entertaining! Inside You Will Find A Bright Updated Kitchen, Large Open Main Living Room With Combined Dining Area, There Is An Oversized Sliding Door Stepping Out Into The Sunroom To Enjoy A Fresh Bug Free Breeze! The Main Floor Offers 3 Bedrooms & A 4pc Bathroom, The Basement Is Finished With A Massive Rec Area, Wet Bar & Walk-Up To The Sunroom. There Is An Additional Bedroom & 3pc Bathroom For An Extended Family Or Guests! This Home Is Located On One Of The Town's Desired Streets, All Within Walking To Trails, Cameron Lake, Shops, Lock 34 Of The Trent Severn Waterway. This Home Is Move In Ready...Just Make The Move To Beautiful Kawartha Lakes! **EXTRAS** Fenced Yard With 2nd Road Access To Store Your Boat/Toys In Backyard. 2 Large Sheds For Additional Storage. Easy Access To Hwy 121 & 35 For Commuters, Quiet Neighbourhood With Low Traffic (id:55499)
Keller Williams Realty Centres
392008 Grey 109 Road
Southgate, Ontario
Nestled in the charming rural village of Holstein, this unique property offers a blend of comfort, functionality, and endless possibilities. Featuring 3 bedrooms, 1.5 baths, a spacious shop, an above-ground pool, and a sprawling vegetable garden, this home truly stands out. Whether you call it a barndominium, shouse, or shop house, this property is designed to cater to a variety of lifestyles. The expansive, customizable garage/workshop is a dream for tradespeople, creatives, or hobbyists, offering endless opportunities to make the space your own. The large yard is perfect for outdoor activities and includes an above-ground pool that features a new liner installed in May 2024ready for you to enjoy those warm summer days. For those who love gardening, the sprawling vegetable garden is a highlight, providing not only the satisfaction of growing your own fresh, delicious produce but also a sense of sustainability and the joy of sharing your harvest with friends and neighbours. As an added bonus, this home boasts a brand-new two-stage forced-air furnace and new insulated garage door both installed in September 2024, ensuring efficient heating and comfort throughout the seasons. Holstein is more than just a peaceful village; its a community full of charm and tradition. At its heart, you'll find a picturesque dam, mill pond, and waterfall, along with the beloved Holstein General Store - one of the few remaining traditional general stores. Here, you'll discover a variety of essentials, as well as specialty products from local vendors. The village also hosts vibrant year-round events, including Maplefest, Canada Day Fireworks, plays by the Holstein Drama Club, and the famous Non-Motorized Santa Claus Parade, adding to the warmth and vibrancy of the community. Located just a short drive from nearby amenities and attractions, this property offers the perfect combination of rural tranquility and modern convenience. (id:55499)
RE/MAX Icon Realty
99 Westwinds Drive
London, Ontario
2-Storey Family Home on a Mature Treed yard Nestled on a scenic lot backing onto lush greenspace, this home offers the perfect blend of comfort and convenience in a sought-after neighbourhood. The living room was renovated and expanded in 2012, creating a more open and spacious design. It features vaulted ceilings, a cozy gas fireplace, and oversized windows that offer stunning views of the peaceful backyard. Hardwood flooring flows throughout the main level, with formal living and dining rooms offering additional space for gatherings. Upper floor, three good-sized bedrooms include a large primary bedroom with a 3-piece ensuite and ample closet space. The second level also features a bright 3-piece bathroom with a skylight. The finished basement offers versatility with an additional bedroom, a 2-piece bathroom, and a rough-in shower. Private backyard oasis, complete with an oversized deck, a gas line for a BBQ, and a gate leading to a walking trail. **EXTRAS** This breathtaking outdoor space is perfect for entertaining or relaxing in nature. This home is a rare gem in a family-friendly neighbourhood close to shopping, restaurants, schools, and amenities. (id:55499)
Royal LePage Signature Realty
152 Settlers Road
Kawartha Lakes, Ontario
This unique design Country Home sits on a fabulous property of 1.24 Acres and is the perfect escape From The City! Features Family Sized Eat-In Kitchen with walk-out to deck and step down Dining/Breakfast Rm w/lots of windows overlooking the property, Huge Living Room with 17 ft Vaulted Ceilings w/Skylights and Propane Gas Fireplace- perfect for Family gatherings. Convenient Laundry on Main Level along with 3-pc Bathroom and Large Bright Bedroom. Upstairs features 2 more Bedrooms and a full 4-piece Bathroom. Finished Basement has access through the rear of the home and perfect for extended family featuring Rec Rm, Bedroom and Workshop. Unwind after a long day on the Full Width Front Porch Or Rear Deck and enjoy the sounds of the stream or watch your Horses as it features a 2 Stall Horse Barn complete with Water & Separate Hydro Service, Paddocks/ Riding Ring. Property also has a Huge Double Bay Garage and Parking in Driveway for 6+ cars, 2 - 8x10 sheds and located in desirable Ops Township within 20 Mins To Chemong, Sturgeon and Pigeon Lakes! Many Updates include: Septic, Furnace, Central Air Conditioner, Water Softener/Filter System All done in 2021/2022, Exterior Painted 2024 **EXTRAS** 2 Patio Sliders '24, 2-Stall Barn w/Hydro and Water, Septic '21 & Pumped Out '23, Water Pressure Tank '21, Fenced Riding Area/Paddocks, 2 Sheds Approx 8 x 10 ft each (id:55499)
RE/MAX Realtron Turnkey Realty
291 St Lawrence Drive
Welland, Ontario
Welcome to 291 St. Lawrence Drive, a stunning raised ranch bungalow in a quiet and family-friendly neighborhood of Welland! This detached home offers a spacious 3+2 bedroom layout, 2 full bathrooms, and 2,200 sq. ft. of beautifully maintained living space. The main level boasts a functional open-concept design with ample natural light, perfect for entertaining or cozy family gatherings. Downstairs, the oversized basement windows flood the space with sunlight, creating a warm and inviting atmosphere. The gas fireplace adds a touch of comfort, ideal for relaxing evenings. Recent upgrades include a widened concrete driveway offering plenty of parking for your family and guests. This home is perfect for those seeking peace and tranquility while still being close to amenities, schools, parks more! (id:55499)
RE/MAX Escarpment Realty Inc.
714 - 401 Shellard Lane
Brantford, Ontario
Amazing One Bedroom +Den + Study and 2 Bathrooms Condo located in the state of Art Ambrose Condos in West Brant. Stunning Condo Offers 699Sq Of Living Space. Ambrose Luxury Boutique Style 10-Story Condo Features Open Concept Of Living Space. Beautiful Kitchen space with a very good sized Kitchen island, Stone counter tops, Stainless steel Fridge, Dishwasher, Microwave oven, Hood fan and Range. Appliances also include stacked Washer and Dryer in the Laundry space. The two 3 pieces Bathrooms complete the luxury Condo with a unique Glass Shower in the Bedroom Ensuite. Parking spot included in the price. Close To Attractions, Schools, Park Shopping Entertainment & Highway 403. Outdoor Oasis With Outdoor Dining/Lounge Area, BBQ Station, Indoor Fitness Facility With Yoga Room, Connectivity Lounge, Movie Room, Contemporary Lobby, Outdoor Calisthenics Ara With Running Track, Bicycle Storage, Bike Repair Room, Car Charging Spots, Party & Entertainment Room With Chefs Kitchen, Pet Wash Area. Don't miss out on this amazing opportunity. **EXTRAS** Amenities: concierge services, bicycle storage, a mail room, a parcel room, and a dog wash station, yoga studio, a party room with a connectivity lounge, a terrace for the party room. (id:55499)
Royal LePage Real Estate Services Ltd.
51 Osprey Street S
Southgate, Ontario
"Welcome to a stunning century home offering over 2,000 sq ft (MPAC) of beautifully updated living space perfect for young families seeking a blend of historic charm and modern comfort. The spacious main floor features large, sun-filled rooms including a cozy family room, inviting living and dining areas and a family-sized kitchen complete with a breakfast nook, s/s appliances, pot drawers, lazy Susan, and built-in dishwasher. A convenient main floor laundry room, powder room, and bright mudroom with interior garage access make this home as functional as it is charming. Work from home in your main-floor office! Hardwood floors and a classic staircase lead you upstairs to generously sized bedrooms with large closets. The updated bathroom features a claw-foot tub and separate glass shower, combining vintage appeal with modern convenience. Outside, enjoy the peaceful country lifestyle with perennial gardens, a large deck ideal for gatherings, an oversized garage and ample parking for 5-6 cars. Major upgrades include a durable metal roof, cement driveway, furnace, garage door, back door, eaves and soffits and most windows replaced. A perfect blend of character and convenience awaits your family in this exceptional country home on a 72 x 137.50 ft lot, WOW!" (id:55499)
Exit Realty Hare (Peel)
1313 - 1235 Richmond Street
London, Ontario
Discover a clean and well-kept 2-bedroom, 2-washroom condo in a sought-after building offering luxury student accommodation. With tenants on lease until April 2025 --who would love to stay-- this property is the perfect low-stress investment opportunity. Enjoy top-notch building amenities, including a fully equipped gym, sauna, tanning beds, a private theatre, and a stunning rooftop patio. Located within walking distance to Western University, this suite offers unparalleled convenience for students and professionals alike. Whether you're looking to expand your investment portfolio or secure a long-term, high-demand rental property, this condo is an excellent choice. Don't miss out on this premium opportunity! **EXTRAS** Rental Guarantee in place until April 26, 2025. Renal income: $2140.00 (id:55499)
RE/MAX West Realty Inc.
900 - 49 Robinson Street
Hamilton (Durand), Ontario
Experience urban living at its most exquisite in this breathtaking condo, boasting close to 2,000 square feet of meticulously customized and fully renovated space. This stunning home offers panoramic views from every room, allowing you to soak in the beauty of the surrounding cityscape. This remarkable residence features an expansive living and dining area, an eat-in kitchen that combines functionality with an inviting atmosphere, two generously sized bedrooms and a dream dressing room, and two luxurious bathrooms adorned with high-end finishes. Every corner of this home exudes elegance. Designed for professionals, young families or those looking to downsize, this property ensures a fabulous lifestyle without compromising on convenience and location as it is situated close to all essential amenities, St. Joe's Hospital, James St. S., mountain access.A must-see property. (id:55499)
Royal LePage State Realty
7 - 191 Booth Road
North Bay (Airport), Ontario
Business for Sale: Established Northern Airport Service Business since 1974. This reputable business includes three Mercedes Benz Sprinters with custom seating for 13 passengers, connecting passengers to Toronto Pearson Airport and servicing over 20 hotels in the direct airport area. The sale also includes a custom online booking system with already advanced bookings. The existing business holds AGTA airport membership. It includes existing $10,000 in vehicle spare parts and tools. The business boasts repeat clientele, and the current owner is willing to offer transition and training to ensure a smooth handover. Additionally, the current office and body shop spaces are available for lease with a minimum term of 36 months and a maximum of 60 months, option to renew. Businesses in the same and nearby building: Ministry of Ontario Office, Actlabs North Bay, Building and Construction Companies, Engineering & Electrical Companies, Auto Mechanical Shops, School Board Union, and Industrial Related Businesses. This is a great investment opportunity, generating a good return on investment (ROI). **EXTRAS** The sale of business is known as Northern Airport Shuttle Service. The property where the business is operated is available for lease (Base Net Rent $12/sqf plus TMI & HST) (id:55499)
RE/MAX Hallmark Realty Ltd.
253 Graham Avenue S
Hamilton (Delta), Ontario
Beautiful Brick 2 1/2 Story Character Home near Gage Park. Preservation of Old World Charm combined with Modern Upgrades. Beautiful Hardwood Floors, Classic Gumwood Trim and French Doors. Custom Kitchen with Granite Counters, Stainless Steel Appliances and Gas Stove. Second Floor has updated Full Bath, with 3 Large Bedrooms, including Primary with Over-Sized Walk-In Closet. Third Floor provides huge 4th Bedroom/ Loft with additional Powder Room. Private Backyard Oasis with Large Covered Porch and 18x36 Heated In-ground Pool. Large Detached Garage/Pool House with Hydro. Great Location near amenities of Ottawa St N and Beautiful Gage Park! **EXTRAS** Architectural Plans and Permits included for Custom High-End Renovation. (id:55499)
Sotheby's International Realty Canada
25b Oakdale Avenue
St. Catharines, Ontario
ENDLESS OPPORTUNITIES IN THIS YEAR OLD THREE STORY TWO-UNIT TOWNHOUSE. WALKING INTO THE MAIN FLOOR ONE BEDROOM UNIT, WITH OPEN CONCEPT KITCHEN WITH S/S APPLIANCES, DISHWASHER, AND TONS OF STORAGE SPACE. HALLWAY LEADS TO A SPACIOUS SIZE BEDROOM AND FULL WASHROOM. Ample sunlight in bedroom. Walking into the second unit on the second and third floor, second floor features open concept kitchen / living and dinning room. KITCHEN WITH S/S APPLIANCES, DISHWASHER AND ISLAND. WALKOUT BALCONY LEADING OFF THE KITCHEN PATIO DOORS, AND POWDER ROOM COMPLETE THIS LEVEL. CONTINUING ONTO THE THIRD LEVEL FEATURES A MASTER BEDROOM, WITH WALK-IN CLOSET, ENSUITE AND WALKOUT BALCONY FOR YOUR EARLY MORNING COFFEES. TWO ADDITIONAL BEDROOMS AND ONE FULL HALLWAY WASHROOM. PERFECTLY SETUP FOR TWO FAMILIES, LIVE IN ONE AND RENT OUT THE OTHER OR INVESTMENT! **EXTRAS** Both units include separate laundry, CLOSE PROXIMITY TO ALL MAJOR AMENITIES INCLUDING MAJOR HIGHWAYS, SHOPPING, BROCK UNIVERSITY, AND BUS ROUTES. (id:55499)
Trimaxx Realty Ltd.
18 Spruyt Avenue
East Luther Grand Valley (Grand Valley), Ontario
Stunning 4-Bedrooms + 3 bathrooms home in the Village of Grand Valley with an Inground Pool. This family home nestled in a charming village setting. Step inside and discover a perfect blend of comfort, convenience, and outdoor enjoyment. The beating heart of this home is the gourmet chefs kitchen, complete with a huge center island perfect for entertaining, Built-in stainless-steel appliances, and custom backsplash. The separate family room with Gas Fireplace which can also serve as a bedroom, overlooks your private fenced-in backyard oasis with a sparkling inground pool. A newer 3-piece bathroom with a glass shower is conveniently located on the main floor. The finished basement offers a large recreation room and an additional 3-piece bathroom. Step outside to a beautifully landscaped backyard with a deck, firepit, shed and the inviting inground pool. The extended driveway accommodates up to 6 cars. Recent upgrades include central air conditioner, water softener, and a garage door. Situated within walking distance to the local public school, Community Centre, Day Care, Grand River, Trails and Splash Pad.This exceptional home awaits your private showing! **EXTRAS** Garage Is Used For Storage, Can Be Converted Back To Parking Space. (id:55499)
Sutton Group Quantum Realty Inc.
213 - 101 Golden Eagle Road
Waterloo, Ontario
Welcome to urban comfort at The Jake Condos in North Waterloo's desirable Lakeshore North neighborhood. This stunning 1-bedroom, 1-bathroom unit offers 542 SF of modern living space with 9' ceilings, laminate flooring throughout, & oversized windows that create a bright, airy atmosphere. The eat-in kitchen features quartz counters, sleek cabinetry, & stainless appliances, seamlessly flowing into the spacious living room, which offers city views & direct access to your private balcony-a perfect outdoor retreat for morning coffee/evening relaxation. The bedroom, overlooking the balcony, offers a serene retreat, making it the perfect space to unwind after a long day. The 4-pce bathroom features a full-size tub/shower combo & modern tiling. Added convenience of in-suite laundry & 1 surface parking spot. Enjoy amenities such as a fitness studio & resident lounge in this boutique, low-rise building, offering a quieter, more intimate living experience. This condo offers unbeatable convenience-you'll be steps from Starbucks, Sobeys, restaurants, Shoppers Drug Mart, banks, & more. Nature lovers will enjoy the proximity to Laurel Creek Conservation Area & scenic trails, while commuters will appreciate being just a 12-minute walk to Northfield Station, connecting you to the ION LRT for seamless travel across Waterloo & Kitchener, with plans to extend to Cambridge. The location is also minutes from key destinations, including 3 minutes to St. Jacobs Farmers Market, 5 minutes to Highway 85, & 10 minutes to Uptown Waterloo & Waterloo Park. Its ideally situated near educational hubs, with the University of Waterloo & Wilfrid Laurier University just 5 minutes away & Conestoga College (Waterloo Campus) within a 7-minute drive. Whether you're a first-time buyer, downsizer, or investor, this condo is an incredible opportunity. Don't miss your chance to make this exceptional condo your own! (id:55499)
RE/MAX Twin City Realty Inc.
9 Piper Place
Hamilton (Gourley), Ontario
Discover this stunning, fully renovated home on Hamilton Mountain, offering 1,500 square feet of beautifully designed living space with modern finishes throughout, a sleek open-concept layout, a chic kitchen complete with stainless steel appliances, and a spacious, private backyard perfect for entertaining or relaxing. The lower level boasts a thoughtfully designed suite with a kitchenette and bedroom, offering incredible income potential or flexibility for multi-generational living. Ideally located near highways, shopping, schools, and all essential amenities, this move-in-ready gem seamlessly combines style, comfort, and investment opportunity! (id:55499)
RE/MAX Hallmark Alliance Realty
614 - 101 Golden Eagle Road
Waterloo, Ontario
Welcome to urban comfort at The Jake Condos in North Waterloo's desirable Lakeshore North neighborhood. This 2-bedroom, 1-bathroom, South-East facing corner unit offers 730 SF of modern living space with 9' ceilings, laminate flooring, & oversized windows that create a bright & airy atmosphere. The eat-in kitchen features quartz counters, sleek cabinetry, & stainless appliances, seamlessly flowing into the spacious living room, which offers city views & direct access to your private balcony-a perfect outdoor retreat for morning coffee/evening relaxation. The spacious primary bedroom is the perfect space to relax & unwind, offering a serene retreat with direct access to a cheater 4-pce ensuite, with full-size tub/shower combo & modern tiling. A second bedroom adds versatility/additional living space. Added convenience of in-suite laundry & 1 underground parking spot. Enjoy amenities such as a fitness studio & resident lounge in this boutique, low-rise building, offering a quieter, more intimate living experience. This condo offers unbeatable convenience-you'll be steps from Starbucks, Sobeys, restaurants, Shoppers Drug Mart, banks, & more. Nature lovers will enjoy the proximity to Laurel Creek Conservation Area & scenic trails, while commuters will appreciate being just a 12-minute walk to Northfield Station, connecting you to the ION LRT for seamless travel across Waterloo & Kitchener, with plans to extend to Cambridge. The location is also minutes from key destinations, including 3 minutes to St. Jacobs Farmers Market, 5 minutes to HWY 85, & 10 minutes to Uptown Waterloo & Waterloo Park. Ideally situated near educational hubs, with the University of Waterloo & Wilfrid Laurier University just 5 minutes away & Conestoga College (Waterloo Campus) within a 7-minute drive. Whether you're a first-time buyer, downsizer, or investor, this condo is an incredible opportunity. Don't miss your chance to make this exceptional condo your own schedule your private viewing today! (id:55499)
RE/MAX Twin City Realty Inc.
1039 Viewpoint Trail W
Bracebridge (Muskoka (N)), Ontario
Discover the ultimate waterfront retreat on the shores of iconic Lake Muskoka. Set on just under 7 private acres, this extraordinary property combines modern luxury with natural beauty, offering a rare opportunity to create your dream estate. The 2019 custom-built home and cottage, constructed with ICF and the highest-quality materials, exude elegance and durability, while the open-concept design and thoughtful layout make it ideal for both relaxing and entertaining. The property boasts an incredible, hard-to-find sandy beach entry into the crystal-clear lake, providing a family-friendly and serene waterfront experience. Two charming bunkies; one large and one small, offer flexible guest accommodations, ideal for hosting family, friends, or even providing private living spaces for in-laws or older children. The home is partially powered by an owned, eco-friendly Sunflower solar system, ensuring sustainable energy and minimal environmental impact. With a two-car garage, year-round road access, and complete privacy, this property is as functional as it is beautiful. The southwestern exposure delivers breathtaking views, while the surrounding nature creates a peaceful and secluded atmosphere. The property also features an owned shore road allowance and the opportunity to build a boathouse, allowing you to further personalize your lakeside haven. Whether you are looking for a private retreat, a family getaway, or a legacy estate, this is the perfect starting point to bring your Muskoka dreams to life. Book your private showing today to experience this rare gem for yourself. *Lot lines on Listing Photos are approximate, and should be confirmed by any interested party. (id:55499)
Real Broker Ontario Ltd.
2 - 101 Westmount Road
Waterloo, Ontario
Great Investment Property great location 4 Bed 2 WR Unit Surrounded By Shops And Restaurants With Easy Access To Waterloo Park, Uptown Waterloo, Lrt, And Universities. This Unit Has A Bright And Spacious Living Room With Access To An Open Balcony. The Open Concept Kitchen Features Finishes Including White Cabinetry And Lots Of Counterspace. Down The Hall Are Four Large Bedrooms With Ample Closet Space, A 4-Piece Bath, And A 2Pc Bath. **EXTRAS** s/s stove and fridge appliances, Each Unit Comes With An Underground Parking Spot And A Secure Storage Locker !Condo Fees Including Building Insurance, Landscaping & Snow Plowing, Parking, Waste Removal, Exterior Building. (id:55499)
Century 21 People's Choice Realty Inc.
1814 - 15 Queen Street S
Hamilton (Central), Ontario
***STUNNING MODERN DOWNTOWN CONDO*** Sophisticated Urban Lifestyle Living In The Heart Of Hamilton! This Luxurious 2 BED, 1 BATH Condo Boasts 694 SqFt, Laminate Flooring, 9FT Ceilings & Stainless Steel Appliances. Bright Floor-to-Ceiling Windows With Open Concept Living Room & Kitchen w/ Quartz Countertops, Extended Cabinetry & Peninsula Island. Convenient In-Suite Laundry & Walk Out To Large Private Balcony With Clear Panoramic Southeast Views Of Lake Ontario, The Niagara Escarpment & City Skyline! 1 Underground PARKING Spot & 1 Storage LOCKER included + Superb Amenities like a Party Lounge W/ Gorgeous Kitchen, Fitness Studio, Tranquil Yoga Deck, Landscaped Rooftop Terrace with BBQ's, Separate Bike Storage. Quick Walk To Hess Village, Parks, Breweries, Shops, Restaurants & Cafes. Art Gallery of Hamilton & FirstOntario Event Centre just down Queen St! Steps To GO Train & Future Queen Street LRT. Short distance to the Prestigious McMaster University & Mohawk College. Easy Commuting on Hwy's 403 & QEW to Stoney Creek, Niagara, Burlington, Oakville & GTA. Perfectly Situated in Central Location - great for a Professional Couple, Small Family or as an Investment Property! **EXTRAS** (*NOTE: Some photos have been virtually staged.) (id:55499)
Keller Williams Real Estate Associates
6 - 12 Turner Drive
Huntsville (Chaffey), Ontario
Discover This Stylish 2-Bedroom, 2-Bathroom Condo Townhouse Located In The Heart Of Hidden Valley, A Haven For Outdoor Enthusiasts. Whether You're Looking For A Vacation Home Or An Investment Property With No Rental Restrictions, This Two-Story End-Unit Is Ready For You. The Main Floor Offers A Comfortable Layout With A Bedroom, 2-Piece Bathroom, And A Spacious Kitchen That Flows Into The Open-Concept Living And Dining Area. The Wood-Burning Fireplace, Vaulted Ceilings, And Private Balcony Provide The Perfect Setting For Enjoying The Serene Views Of Peninsula Lake While Sipping Your Morning Coffee Or Evening Drink. Upstairs, Youll Find A Generously-Sized Primary Bedroom With 3-Piece Ensuite, Convenient Stackable Laundry, Additional Storage Space, And Another Private Balcony Overlooking The Water. This Unit Also Includes The Convenience Of A One-Car Garage. Enjoy A Low-Maintenance Lifestyle While Making Use Of The Sandy Beach And Crystal-Clear Waters Just Steps Away. Residents Can Also Access Select Amenities At The Neighbouring Hidden Valley Resort, Including An Outdoor Pool. Winter Brings Even More Adventure, With Skiing Just Next Door At Hidden Valley Highlands Ski Area - Fun For All Ages! For Boating Enthusiasts, Boat Slips Are Available On A First-Come, First-Served Basis. Whether You Love To Ski, Hike, Canoe, Golf, Bike, Swim, Or Simply Relax With A Good Book, This Location Offers Endless Possibilities. Dont Miss Your Chance To Own This Piece Of Muskokas Paradise In Hidden Valley. Your Dream Retreat Awaits! **EXTRAS** All Furniture (As Specified On Schedule C), Fridge, Stove, Dishwasher, Washer, Dryer. (id:55499)
Exp Realty
42 Laurel Street
London, Ontario
Experience the ultimate charm of this stunning North Facing family home, perfectly situated in "West End Oakridge Meadows " area, an unbeatable location at a price that cannot be beat. Spanning across 4 spacious bedrooms, 2.5 elegant baths, and boasting a separate living room and cozy family room with a fireplace, this beautiful home is designed to bring families together in its warm, inviting spaces. Highlights include a kitchen with stainless steel appliances, ample storage, bright breakfast nook, master suite with ensuite bath and walk-in closet, and double garage with garage entry and plenty of driveway parking for 4 cars. Additional highlights include a double garage with driveway parking for 4 cars, garage entry to the home, and a separate laundry room entrance. Located just minutes away from schools like shopping areas, University. Perfect for first-time buyers, growing families, and savvy investors, this incredible home offers the perfect blend of comfort, style, and practicality, making it an absolute must-see - schedule a visit today! (id:55499)
Homes Homes Realty Inc.
234 O'reilly Lane
Kawartha Lakes (Little Britain), Ontario
Discover this affordable waterfront home on the North West Lake Scugog shoreline. 1,130 sqft Living Space. The property welcomes you with a bright, modern, open-concept living space featuring cathedral ceilings and direct sightlines to the waterfront. The kitchen is equipped with gleaming white cabinetry, stainless steel appliances, and a skylight. The main floor includes three bedrooms, with the primary bedroom offering an ensuite, as well as a main bathroom. The lower level, which walks out directly onto a covered patio overlooking the waterfront, is fully drywalled. Recent upgrades include light fixtures, pot lights, crown molding, cathedral ceilings, siding, breaker electric panel, drywall, heating converted to propane with forced air gas (FAG) and A/C, hot water tank, insulation, most windows replaced, exterior doors, front entrance porch and stairs, oversized back deck, and shingles that are approximately 10 years old. The waterfront edge is natural, gradually becoming deeper, making it safe for children to play and providing sufficient depth for boat docking at the existing dock. **EXTRAS** Built-in Microwave, Refrigerator, Stove, Dishwasher, Washer, Dryer (id:55499)
RE/MAX Excel Realty Ltd.


