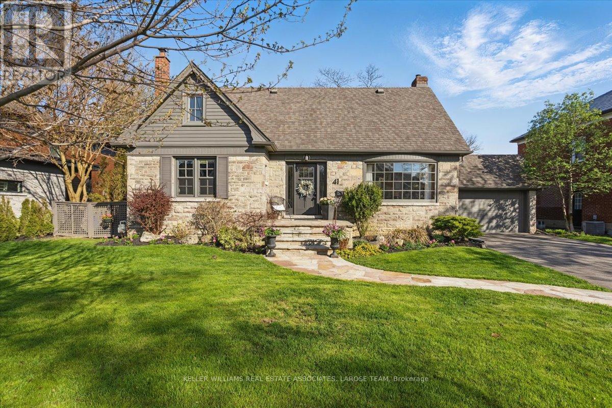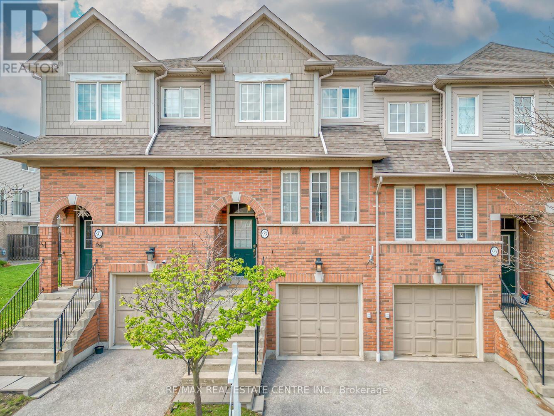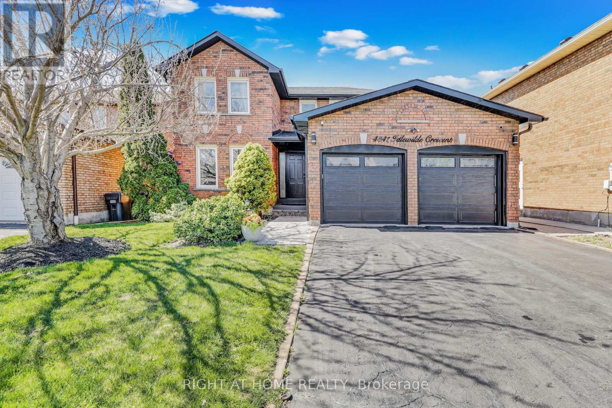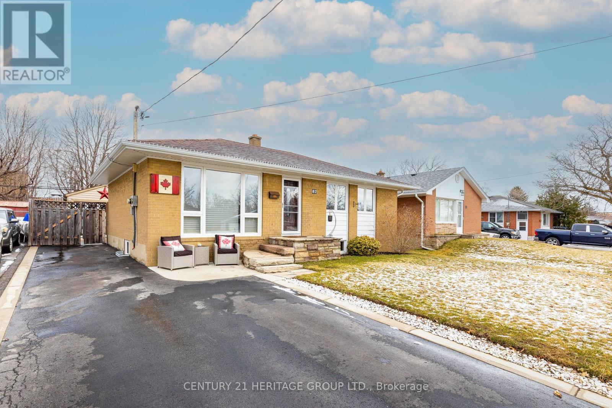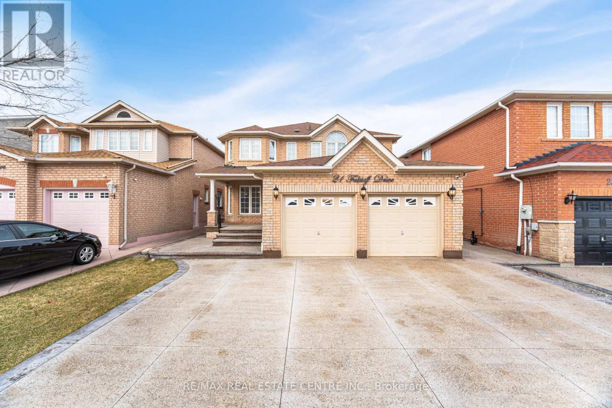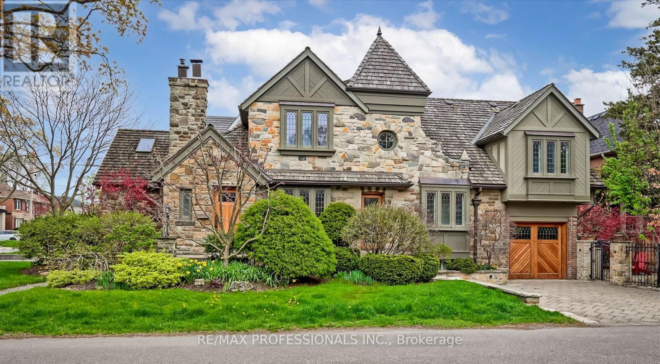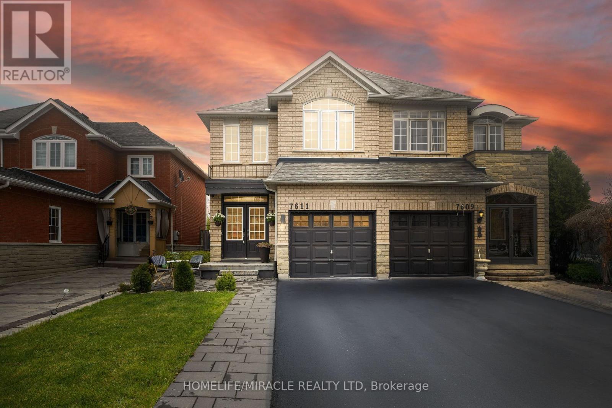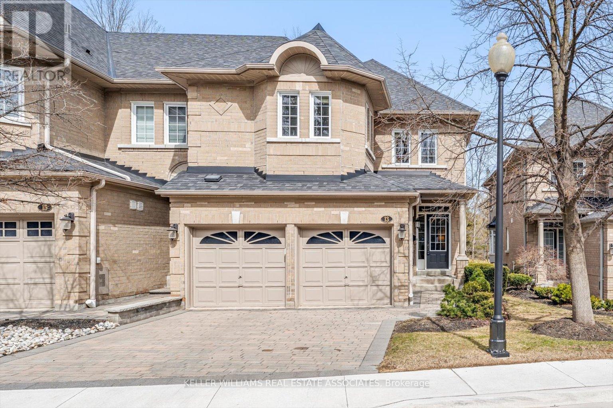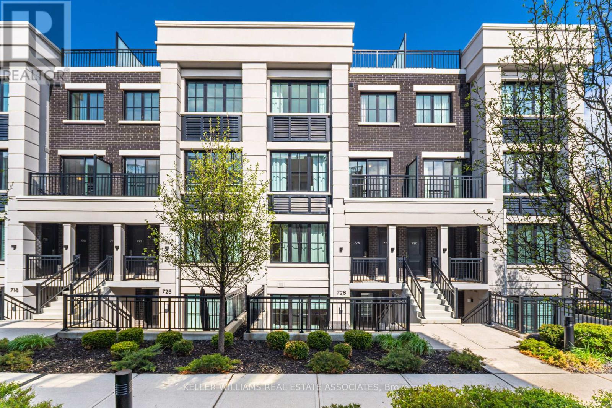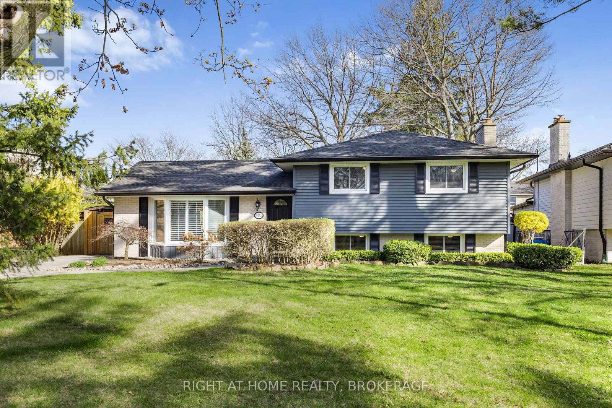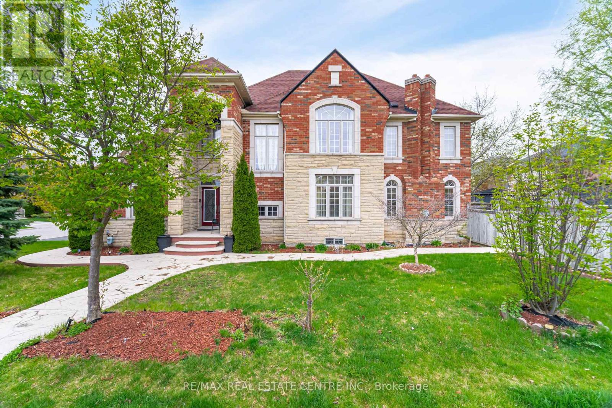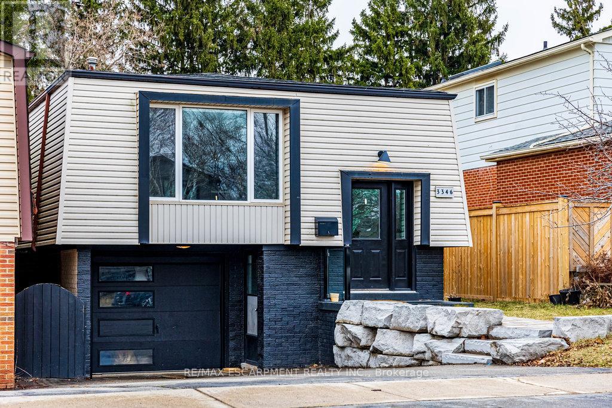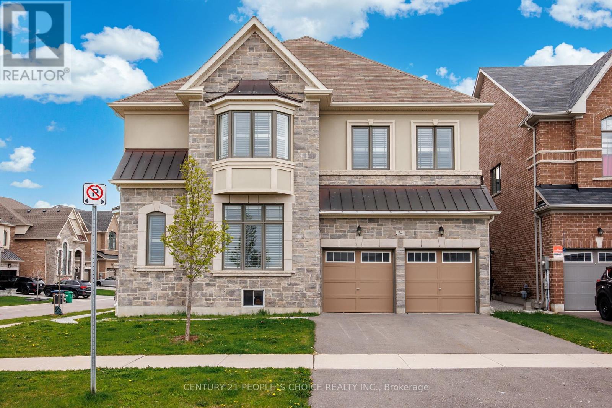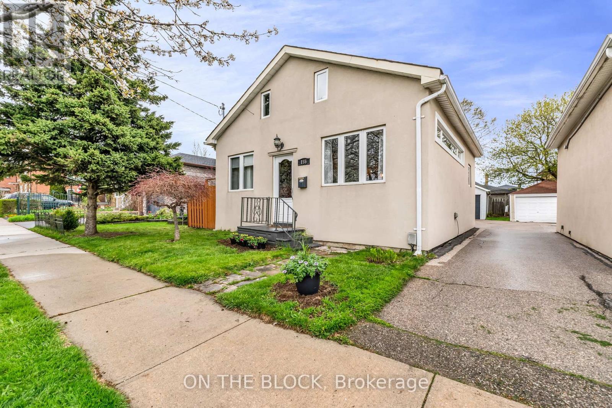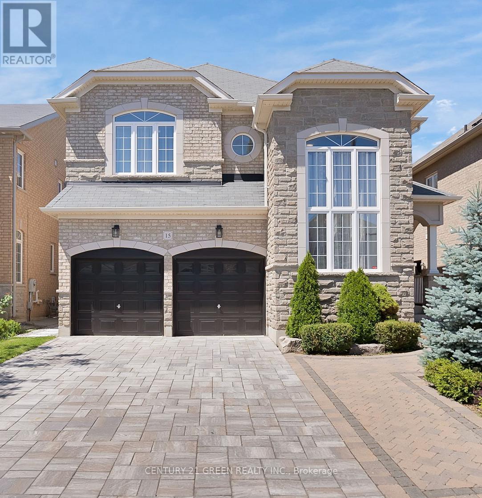137 - 2315 Bromsgrove Road
Mississauga (Clarkson), Ontario
Stunning, Fully Renovated Multi-Level Townhouse W/ In-Law Suite Potential Located in The Highly Desirable Clarkson Neighbourhood! Boasting Approximately 2100 Sq Ft of Combined Living Space, This Extremely Spacious 5-Level Townhouse, One of the Largest in the Complex, has been Meticulously Updated from Top to Bottom and is Move-in Ready! W/ a Private, Extra-Long Driveway that Fits 2 Cars, and an Oversized Garage, there is Ample Space for Parking and Storage. The Versatile Lower Level can Easily be Transformed Into an In-law suite, Adding Extra Flexibility to Your Family. Breathtaking 12-Foot Cathedral Ceilings Open Up the Main Living Areas, Giving a Bright, Open Feel. The Very Large Eat-In Kitchen Includes Gorgeous Quartz Countertops, New Appliances, and Large Windows that Bring in Plenty of Natural Light. Upstairs, You Will Find 3 Generous Bedrooms, Including a Main Bedroom W/ Wall-to Wall Closets and the Convenience of a Jack and Jill En-suite. W/ a Private, Fenced Backyard that Backs onto a Large Green Space, the Home Provides the Perfect Setting for Kids to Play and Families to Gather. Located in a Peaceful Part of the Complex, this Home is just a Short Walk to the Go Station, Offering Quick Access to Transit and Surrounding Community. Central Air, Fresh Paint, Brand New floors, and New Closet Doors Complete this Movie-In-Ready Home. Located in a Family-Friendly Neighbourhood W/ Parks, Mature Trees, and a Private Green Space, This Townhouse Offers the Ideal Blend of Privacy, Space, and Convenience. Don't Miss the Chance to Call this Beautifully Renovated Home Yours! (id:55499)
New Era Real Estate
868 Governors Court
Milton (Dp Dorset Park), Ontario
*Stunning and Renovated Bungalow on a Quiet Court* Welcome to this beautifully renovated bungalow, perfectly situated within walking distance to updated parks and scenic walking/biking trails. Step through the front door into a meticulously maintained home that blends charm with modern living. Enjoy cooking in the open-concept kitchen, which overlooks the dining and family room. A large bay window floods the space with natural sunlight, enhancing the bright and airy feel. The modern kitchen features stainless steel KitchenAid dishwasher, Miele hood vent, Jenn-Air gas stovetop and oven, and an LG stainless steel fridge all with easy access to a walkout leading to your backyard. The open-concept main floor is ideal for entertaining, boasting hardwood flooring and large windows throughout for abundant natural light. The main level includes two spacious bedrooms and an updated washroom complete with heated flooring and a luxurious soaker tub. Walk out from the main floor to a large, beautifully maintained backyard featuring a spacious patio, multiple garden beds, a pond, and much more to enjoy. The fully finished basement offers a separate entrance, one bedroom, a renovated bathroom, a kitchen, and a large family and dining area making it ideal as an in-law suite or a comfortable space for a growing family. With nearly 1,000 sq ft of living space, the basement adds significant value and flexibility. Located conveniently close to Highway 401 and Milton GO Station, this home is a commuters dream. (id:55499)
RE/MAX Professionals Inc.
1428 Ford Strathy Crescent
Oakville (Jm Joshua Meadows), Ontario
Mattamy Homes confirms size to be approx 3,563SF (Main & Upper). Total size including basement 5,237+ SqFt. See floor plans for breakdown of each floor. Fairmont TA layout. Sought after Joshua Meadows/ Creek location. Approx. 200 - 250k worth of upgrades per seller. Master chef gourmet grade Jenn Air b/i ss appliances with gold accents in kitchen, center island with granite waterfall counter, under-mount sink relocated to huge window (window itself is a builder upgrade) overlooking rear garden. Wide plank hardwood throughout, all washrooms with heated floors, custom sized tilework, high grade gold/ brass plumbing fixtures, black and/or gold hardware on cabinets and doors, herringbone backsplash in laundry room, wood paneling and trim work, high baseboards, oak stairs with wrought iron spindles. 10ft ceilings on main floor, 9ft ceilings on 2nd floor and basement, tray ceiling in primary bedroom, vaulted ceiling in Bed2. Motorized solar blinds on main level, built in fireplace in huge wide spanned family room overlooking rear garden. 4 of 5 bedrooms have direct access to a washroom. Unfinished Basement: Note ceiling clearance, clear spans, extent of natural light from size/number of windows, rough-in washroom. NB: A HUGE portion of the basement presently being used for storage not shown in the photos. Walk-out to rear allows for use as separate entrance. Finished/ insulated garage with epoxy finished floor! 2 floor faucets to exterior hot water lines in addition to cold, 200AMP Elec Panel, Electric Car Outlet in Garage. Rear garden overlooks treed green space (Premium Lot Ravine Lot) and walking trails. See attached Hood Q Report(s) for Schools (Public/ Catholic/ Islamic/ Jaya/ Private), Parks and Recreational, Transit, and Safety Services. Click on link to experience 3D VIRTUAL TOUR and watch VIDEO VIRTUAL TOUR. Follow link for floor layout plans. (id:55499)
Royal LePage Connect Realty
41 Wanita Road
Mississauga (Port Credit), Ontario
Welcome to 41 Wanita Road, a never before offered gem in the heart of Port Credit Village! Set on an extraordinary 75 x 150ft. lot, this beautifully maintained 4+1 bedroom, 2-bathroom home blends timeless character with modern updates, just steps from Lake Ontario in one of the GTAs most desirable neighbourhoods. Full of warmth and charm, this home features Port Credit slate flooring in the entryway, elegant carved wood detailing on the staircase and window frames, and custom built-ins that add both function and personality. The main floor bedroom/office includes bespoke bookcases, while the formal dining room showcases a stunning built-in feature ideal for entertaining. The renovated kitchen boasts stainless steel appliances and a large island for gathering and meal prep. Upstairs, two of three bedrooms include walk-in closets, while both updated bathrooms are equipped with a toilet, sink, and walk-in shower. Enjoy the added convenience of a finished basement, two fireplaces (wood-burning and gas), and abundant storage throughout. Outside escape to your private backyard oasis, complete with lush landscaping and a hot tub, offering year-round relaxation and space to entertain. A rare 1.5-car garage adds versatility for parking or storage. Located within walking distance to top-rated schools, waterfront trails, GO station, shops, and restaurants, this elegant, rarely offered home delivers the ultimate Port Credit lifestyle for your family! (id:55499)
Keller Williams Real Estate Associates
93 - 4950 Albina Way
Mississauga (Hurontario), Ontario
Stunning, sun-filled and move-in ready townhouse in the heart of Mississauga, just minutes from Square One, major highways, top-rated schools, shopping, parks, and more! Steps away from the new LRT transit line, this beautifully maintained home offers exceptional connectivity and convenience. Featuring 3 spacious bedrooms and 2.5 bathrooms, it boasts a bright, open-concept layout filled with natural light. The large upgraded kitchen overlooks a children's play area/park and includes granite countertops, stainless steel appliances, soft-close cabinetry, and a convenient pantry. Enjoy hardwood floors throughout the main and second level - no carpet here - plus modern pot lights, ground-level laundry, and direct garage access. The ground level also features a generous room that can serve as a 4th bedroom, rec room, office, or even generate income as a private space for a paying guest, thanks to its separate garage entrance. The extra-wide garage offers plenty of additional storage space, making everyday living even more convenient. Ideal for first-time buyers or investors looking for a turnkey opportunity in a prime location. (id:55499)
RE/MAX Real Estate Centre Inc.
4341 Idlewilde Crescent
Mississauga (Central Erin Mills), Ontario
Discover Your Dream Home in Mississauga's Credit Valley. Welcome to an exceptional opportunity in one of Mississauga's most coveted neighborhoods! This charming residence, nestled on a generous 124.67x45.93 foot lot, offers a perfect blend of luxury, comfort, and convenience. Located just steps away from shopping, schools (Credit Valley PS) and Day care Centre, Credit Valley hospital, and surrounded by lush greenery, this home presents the ideal retreat for those seeking both urban amenities and a peaceful sanctuary. The tranquil ambiance of the Credit Valley neighborhood is known for its residential comfort convenience and distinctive charm, making it an enviable location for families and professionals alike. This almost 2800 sq. ft. house thoughtfully designed layout to maximizes space, with expansive living areas and cozy, inviting bedrooms. Imagine unwinding by the fireplace in the living room or enjoying your morning coffee in the sun-filled kitchenette, overlooking the serene garden and yard. Whether you're seeking a forever family home, a savvy investment opportunity, or the potential for future growth, this property offers versatility, size and value. For investors, the prime location and unique potential make this an exceptional opportunity to unlock significant returns. Don't miss out on this rare find! Schedule a viewing today and see for yourself the possibilities this home holds! (id:55499)
Right At Home Realty
87 Prince Charles Drive
Halton Hills (Georgetown), Ontario
Welcome To This Amazing Cozy Bungalow With A Mature Treed Private Backyard & No Neighbors Behind * Detached Garage That's Fully Powered * Sun Filled Main Living/Dining Area With A Floor To Ceiling Window For Tons Of Natural Light * Updated Kitchen With Granite Counters, Custom Backsplash & Undermount Sink * 3 Generous Size Bedrooms Or Use 1 Bedroom As An Office *Finished 1 Bedroom 1 Bath Basement Apartment With A Separate Entrance * All Windows & Backdoor(2019), Eavestrough/Soffits/Fascia/Exterior Pot lights (2019), Driveway Concrete/Asphalt(2019), Roof (2014), Garage Door (2021), Furnace (2022), Washer (2023),Air Conditioner ( 2024) * Walk To Schools, Parks, Restaurants, Shopping, Public Transit, All Amenities * Don't Let This Gem Get Away! (id:55499)
Century 21 Heritage Group Ltd.
21 Falstaff Road
Brampton (Fletcher's Creek South), Ontario
Bright, Spacious & Well Maintained House, Beautiful Curb Appeal, Separate Living/Family/Dining Rooms, 4 Large Bedrooms W/ 3 Bathrooms On 2nd Floor, Upgraded Kitchen With Custom Maple Cabinets, S/S Appliances, Undermount Double Sink & Granite Countertops. Large Skylight To Brighten The Upgraded Solid Oak Staircase With Iron Pickets, Custom Plaster Crown Mouldings Throughout, Finished Basement With One Bedroom & Large Recreational Room With Granite Floor, Potlights, Oak Staircase With Side Entrance. Double Car Garage With Large Exposed Concrete Driveway, Excellent and desirable South Brampton location with nearby access to all major highways including the 407, all amenities at your door step such as, public transit, place of worship, schools, parks, shopping, Sheridan college and more. (id:55499)
RE/MAX Real Estate Centre Inc.
231 Grenview Boulevard S
Toronto (Stonegate-Queensway), Ontario
Enchanting Stone Cottage Reimagined Through a Masterful Renovation, Restoration, and Seamless Addition By Renowned Designer Peter Marzynski of PHD Design. Set on a Quiet Street in Desirable Sunnylea, This Extraordinary Home Blends Timeless Craftsmanship With Refined Modern Living. Striking Stone Exterior, Hand - Split Cedar Shake Roof, Leaded and Stained Glass Windows, and Quarter - Sawn Oak Floors Throughout. Vaulted Ceilings and Skylights Fill the Living Space With Light, Anchored by a Beautifully Restored Original Stone Fireplace and Custom Built - Ins. Professionally Landscaped Grounds With a Stunning Outdoor Stone Gas Fireplace Create a Private Urban Oasis. Steps To The Subway, Top - Rated Schools, and Kingsway Village. Enjoy the Best of Both World. Peaceful Residential Living With Unmatched Urban Convenience. This is More Than a Home, its a Rare Offering Where Beauty, Comfort, and Craftsmanship Come Together in Perfect Harmony. (id:55499)
RE/MAX Professionals Inc.
299 Jemima Drive
Oakville (Go Glenorchy), Ontario
Bigger, Brighter, Better and Freehold! Why settle for small when you can own 1,606 sq. ft. of upgraded living in Oakvilles sought-after Preserve? This oversized Mattamy-built townhome offers rare space, style, and value with no condo fees. The sun-filled main floor features open-concept living, granite kitchen counters, and a walkout to your private balcony with BBQ nookperfect for weekend brunches or winding down after work. Upstairs, find two spacious bedrooms, each with a full bath, including a private ensuite in the primary. Three levels of finished space give you the flexibility to live, work, and entertain with ease. Includes single garage, exterior storage, and parking for two. Walk to top-rated Oodenawi Public School, parks, trails, and local shops. Just minutes from Oakvilles Uptown Core, transit, and highways. Ideal for young professionals or small families looking for more space without the hassle of condo fees. (id:55499)
RE/MAX Aboutowne Realty Corp.
7611 Black Walnut Trail
Mississauga (Lisgar), Ontario
An Absolute Show Stopper Semi In Lisgar, Mississauga ! Wonderful Family Community. One of the biggest home in the street features 3 + 1 bed and 4 washrooms. This Home Is Absolutely Move In Ready, fully upgraded from top to bottom. Perfect For A First Time Buyer And Growing Family. Generous Sized Principal Rooms and other 2 bedrooms, Bright Eat In Kitchen, And Great Flow Throughout. Garage Entrance Into Home. Beautiful Finished Basement with open concept rec room and office with washroom. Huge Backyard With Lots Of Room For The Kids And Fido To Play! Easy Access To best Schools, Mall, Hwy, Go Station And Much More. Kinetico Water Softener ( 2019 ), Finished Basement ( 2021 ), New AC and Furnace ( 2020 - 21 ), Interlocking - driveway to backyard ( 2022 ), Quartz top, paint and pot lights ( 2024 ), Fridge and Stove ( 2019 ) (id:55499)
Homelife/miracle Realty Ltd
13 - 2000 The Collegeway
Mississauga (Erin Mills), Ontario
Elegant 3 bedroom end-unit with a finished walkout basement backing onto a greenbelt. Located in the prestigious Town Manors of Sawmill Valley on a quiet cul-de-sac in the woods. Spanning approximately 2089 square feet above ground and 2979 finished living space with a double car garage with inside entry. Welcoming entrance leads to open concept 9 ft ceiling with crown moulding main level where the formal dining area sets the stage for refined entertaining, and the cozy living room boasts two expansive bay windows that bathe the space in natural light, complemented by a natural gas fireplace for ultimate ambiance. The gourmet eat-in kitchen features a granite island with undermount sinks, premium stainless steel appliances, and a butler's pantry with a built-in desk. Step out onto the walkout deck, the perfect retreat to savor your morning coffee or indulge in an evening BBQ, all while immersed in the serenity of nature. Second floor showcases a large primary bedroom with double walk-in closets, bay window with natural light and an upgraded luxurious 5 PC bathroom with porcelain tile, soaker tub, glass shower, and double sinks. Two additional bedrooms with bright windows, a large 2nd-floor laundry and a 4-piece bathroom complete the upper level. Finished Lower Lvl Offers 3Pc Bath & Family Rm with natural gas fireplace, Den Or 4th Bedroom & W/Out To Custom Terrace & Greenbelt with woodland garden with shrubs, daffodils and perennials. Surrounded by forest and walking trails. Close to major highways, public transportation hubs, making commuting a breeze. New fridge, washer and dryer 2024, high efficiency furnace and air conditioner 2020. Telus security system. (id:55499)
Keller Williams Real Estate Associates
728 - 665 Cricklewood Drive
Mississauga (Mineola), Ontario
An incredible opportunity to enter the market in one of Mississauga's most desirable neighbourhoods - Mineola! This bright and spacious, freshly painted, 2-bedroom, 2-bathroom condo townhouse offers 1,284 sq ft across two levels, plus a stunning sun-filled rooftop terrace. The open-concept main floor features pot lights and a modern kitchen with stainless steel appliances and a large pantry, overlooking the living/dining area. Upstairs, you'll find two generous bedrooms with double closets, including a primary suite with a private 4-piece ensuite. A separate 3-piece bath serves the second bedroom and guests. Enjoy outdoor living at its best on the expansive rooftop terrace, complete with gas BBQ hookup and water hose - perfect for entertaining. Located minutes from the lake, parks, trails, Port Credit, GO Station, QEW, schools, Community Centre, golf courses, and more. A perfect start for first-time buyers in a vibrant, connected community! (id:55499)
Keller Williams Real Estate Associates
80 Ready Court
Brampton (Fletcher's West), Ontario
*** Freshly Painted, Fully Renovated Spend thousands on upgrades Detach home with Big lot Pie- Shape ( 20.74 feet x 174.97 feet one side ) in Brampton Fletchers West .Offers 3 bedrooms + finished Basement with Rec-room & separate entrance, The main floor features Open concept living room with pot-lights & Fireplace , Brand new kitchen with Quartz Counter, Back splash & overlooks to fully private Backyard , Vinyl floor on Main with fireplace , Master with Accent wall & Electric fireplace & Walk in Closet, Finished Basement with Separate Entrance can be rented out for extra income, Easily park 4 cars on driveway & 1 in garage, Big private backyard for family gathering & for your own enjoyment & Can Easily make Garden suite with city approval for extra Income, Heated Garage & Stamped concrete driveway .( UPGRADES !! BRAND NEW KITCHEN (2025 ), VINYL FLOOR ( 2025 ), UPGRADED WASHROOMS , WINDOWS & FRONT DOOR ( 2025), ALL DOORS & HANDLES (2025 ), STAIRS WITH IRON SPINDLES, UPGRADED MASTER BEDROOMS WITH ACCENT WALL & FIREPLACE ,GARAGE DOOR, HEADTED GARAGE , UPGRADED BASEMENT WASHROOM WITH SAUNA & LED LIGHTS ) Home Conveniently located steps away from elementary and secondary schools, a bus stop, Banks, Plaza, Grocery stores, Brampton Innovation GO, and Mount Pleasant GO stations. Close to Park, and the Wood Trail. (id:55499)
Century 21 People's Choice Realty Inc.
280 Wetenhall Landing
Milton (Ha Harrison), Ontario
Welcome home to 280 Wetenhall Landing! Beautiful Mattamy Built, 2 Bed, 2 Bath Townhouse. Located On A Quiet, family friendly street, adjacent to a large park. Spacious, open foyer features inside access to the garage and a large laundry/ utility room. Main level boasts galley kitchen with breakfast bar and access to private balcony. Hardwood flooring In Living Room, Dining Room & Hallway. This level also has a 2 pc Washroom. The upper level features two generous sized bedrooms and a full bathroom. Close to Schools, Parks, Niagara Escarpment conservation areas, Public Transit, Highway, Shopping, Kelso ski hills And Much More (id:55499)
RE/MAX Escarpment Realty Inc.
5232 Mulberry Drive
Burlington (Appleby), Ontario
BRIGHT & BEAUTIFUL Sidesplit in Elizabeth Gardens! Discover the charm of 5232 Mulberry Drive, nestled in one of Burlington's most serene and connected neighborhoods. This stunning side-split home boasts 3 spacious bedrooms and 1.5 bathrooms, perfect for family living. Situated on a very large, pool-sized lot on a tranquil street, this property offers ample space and privacy. As you step through the lovely French doors, you're welcomed into a bright and inviting living room featuring bay windows that flood the space with natural light. The separate dining room area is ideal for hosting gatherings with family and friends, and it opens onto a breathtaking backyard patio. Hardwood floors grace both the main and second levels, adding warmth and elegance throughout. The eat-in kitchen is fully equipped for all your culinary needs, complete with a window overlooking the picturesque backyard. Upstairs, the primary bedroom offers a large closet, accompanied by two additional bedrooms and a well-appointed 4-piece main bathroom. For entertainment, the cozy lower-level rec room provides a retreat with large windows, a wood fireplace (as-is condition), and a convenient 2-piece bathroom. A separate back door in the foyer leads you outside to a HUGE, fully fenced, PRIVATE backyard, beautifully landscaped with mature trees, two sheds, and stunning gardens. Plenty of storage space in the crawl space. Located just a 5-minute drive from the lake and steps away from schools, parks, and shopping. This home is close to the Go Train and major highways, offering endless possibilities in a highly sought-after neighborhood. Don't miss out on the opportunity to call this exquisite property your home. Visit and witness the pride of ownership that is evident throughout. Come and experience the lifestyle that awaits you at 5232 Mulberry Drive! (id:55499)
Right At Home Realty
3401 Hideaway Place
Mississauga (Churchill Meadows), Ontario
Amazing Cachet House corner Lot, with amazing layout , 4+1 Bdrm,5 Bath, It Features 9Ft Ceilings On Both The Main Level And Bsmt, Gorgeous Hardwood Floor On The Main Level, An Upg Eat-In Kit W/Granite Counters, Oak Staircase W/Iron Pickets Many Pot Lights, Crown Moldings, A Gas Fireplace, A Prof Finished Bsmt Featuring A Large Rec Area, Stamped concrete in front and backyard, many pot lights inside and outside, Roof Replace on 2022, don't miss this House (id:55499)
RE/MAX Real Estate Centre Inc.
2771 Lindholm Crescent
Mississauga (Central Erin Mills), Ontario
Pride Of Ownership Shines In This Rare Beautifully Maintained Freehold Townhome And No Maintenance Fees!!! Situated On A Quiet, Family-Oriented Crescent In One Of Mississauga's Top School Districts. With A South Facing Backyard, Enjoy Abundant Natural Sunlight Throughout The Day, An Energy Flow That Promotes Harmony, Prosperity, And Well-Being. Step Inside To Find 3/4" Oak Hardwood Floors And Crown Molding Throughout The Main Level, And A Stunning Large Custom-Built Solid Maple Kitchen With Granite Countertops And Stainless Steel Appliances Including Stove, Fridge, Dishwasher, Over-The-Range Microwave. All Light Fixtures Are Included, Along With Hanging And Mounted Mirrors Throughout And A Garage Door Opener. (Ceiling Fan In Primary Is "As Is Condition") Walk Out To A Large, South-Facing Deck (2020) Overlooking A Professionally Landscaped, Fully Fenced Yard With Mature Blue Spruce And Juniper Trees Offering Privacy And Calm. The Home Is Perfectly Positioned On Lindholm Crescent With A Serene Backyard View Unlike Other Nearby Available Properties That Back Onto Higher-Density Townhomes Or Commercial Activity. Professionally Painted (2025), With Newer Broadloom Upstairs, A Walk In Closet In The Primary As Well As A 4 Piece Semi-Ensuite. The Finished Rec Room Provides Additional Living Space For Family Enjoyment. New Roof (2025), Asphalt Driveway To Be Completed As Per The Seller (June 2025), And High-Efficiency HVAC System (2018) Including Smart Thermostat. New Sliding Door To Deck & Back Yard (2025). Note There Is A Rough In For A Central Vacuum & Alarm Security System. Extra-Large Garage Plus 2-Car Driveway And No Sidewalk. Interlock Walkway, Rock Garden, And Perennials Add To The Curb Appeal. Close To Transit, Hospital, Shopping, GO Train, And Major Highways. Hot Water Tank Is A Rental ($31.69/Month). Move-In Ready, Full Of Natural Light And Positive Energy In A Truly Special Location. DRIVEWAY IS CURRENTLY BEING UPDATED TO NEW...STAY TUNED!!! (id:55499)
Ipro Realty Ltd.
3346 Hannibal Road
Burlington (Palmer), Ontario
This home was purchased for $300 thousand over asking - Now Listed! You could be finding a deal of the century! The open-concept kitchen features elegant quartz countertops, a generous peninsula ideal for entertaining, and flows effortlessly into the dining area, highlighted by a stylish accent wall. The spacious living room is filled with natural light, courtesy of a large picture window. Sleek bathrooms, well-sized bedrooms with designer touches, and organized closets add to the home's appeal. Outside, enjoy a double-car driveway and a sunny, expansive backyard - perfect for family fun. Conveniently located close to shopping, schools, parks, and major highways. (id:55499)
RE/MAX Escarpment Realty Inc.
34 Chipmunk Crescent
Brampton (Sandringham-Wellington), Ontario
Modern home situated in a highly desirable neighborhood with numerous upgrades throughout. The excellent layout features designer flooring and a separate living room with bay windows overlooking the front yard. The upgraded kitchen is complete with a sleek quartz countertop and backsplash. The spacious primary bedroom includes a walk-in closet for added convenience. The finished basement provides additional living space. Enjoy stunning curb appeal with an extra-long driveway. This home is ideally located near schools, Highway 410, parks, Chalo Freshco Plaza and more. ** This is a linked property.** (id:55499)
RE/MAX Realty Services Inc.
24 Albert Spencer Avenue
Caledon (Caledon East), Ontario
Welcome to this stunning , nearly 4,400 sq. ft. home featuring 4+1 bedrooms and 4 baths, situated on a picturesque corner lot. This fully upgraded residence boasts luxurious finishes, including 10-foot ceilings, a dramatic open-to-above family room, and upgraded 7-inch-wide stained hardwood floors throughout. The main level features elegant marble flooring, extending into the luxurious 5-piece master ensuite. Additional premium details include 7 1/4" base trim, crown molding , coffered ceilings, and a built-in sound system with upgraded speakers on both levels. The fully upgraded kitchen is a chef's dream, complete with quartz countertops , extended-height cabinets, and exquisite chandeliers and pendant lighting. Quality-built by Countrywide Homes, this modern home features an eye-catching exterior of stone and stucco . Conveniently located with a school right across the road, this home is the perfect blend of style and practicality. (id:55499)
Century 21 People's Choice Realty Inc.
155 Gamma Street
Toronto (Alderwood), Ontario
Welcome to 155 Gamma Street, a thoughtfully maintained bungalow in the heart of Alderwood, offering a rare combination of lifestyle, value, and flexibility. This inviting home sits on a quiet, residential street and features a bright, functional layout with space for a home office or study nook ideal for today's remote work needs. The detached garage offers secure parking and can double as a workshop, storage area, or creative space, adding tremendous versatility to your day-to-day living. Step into a private backyard retreat with a wrap-around porch perfect for outdoor dining, entertaining, or quiet evenings surrounded by greenery. This home presents an affordable ownership opportunity, with low property taxes and minimal upkeep. It is an excellent option for buyers looking to maximize their lifestyle while keeping costs in check. Whether you're just starting or looking to downsize, the ease of maintenance and thoughtful layout make everyday living a breeze. Located minutes from Hwy 427, Sherway Gardens, Farm Boy, TTC/GO Transit, and the waterfront, with excellent schools and parks just a short walk away. It is an excellent opportunity to own in a high-demand neighbourhood with a strong sense of community. Home inspection report available upon request. (id:55499)
On The Block
15 Oakhaven Road
Brampton (Bram East), Ontario
Introducing this exceptional family residence offering 5 bedrooms**5 bathrooms and a professionally finished basement**The main level of this home showcases a elegant formal Living/Dining Room**bright and spacious home office (Can be used as 6th Bedroom)**a stunning family room across from a huge kitchen**Separate entrance to a 1 bedroom open concept basement Apartment**a wonderful layout, functionality and elegance are seamlessly combined**Ascend to the upper level to discover five spacious bedrooms With 3 full bathrooms**and a fantastic open area can be used as loft or 2nd family room**a spa-like primary Ensuite, offering a luxurious retreat**Discover the fully finished basement, designed to elevate your living experience or extra income**You will find a bedroom, full bathroom, games and TV area, as well as a kitchen and lounge space perfect for entertainment and relaxation**Nestled on a quiet street with a professionally landscaped yard in the esteemed community of Castlemore**this absolutely stunning home is surrounded by schools**temples**church**community Center**Minutes to all major highways and border of Vaughan and Brampton**making it an ideal choice for families**We invite you to explore this remarkable property and envision the wonderful memories you'll create there. (id:55499)
Century 21 Green Realty Inc.
2906 Peacock Drive
Mississauga (Central Erin Mills), Ontario
Located in the sought-after Central Erin Mills neighbourhood, this beautifully maintained detached freehold home offers exceptional value in one of Mississaugas most desirable communities. Boasting over 3,300 sq ft of total living space on a premium 46-foot lot, this 2-storey property is perfect for families looking for comfort, convenience, and style.The home features 9+3 spacious rooms with hardwood flooring throughout, an open-concept layout, and large windows that flood the space with natural light. The main floor includes a generous living room, a formal dining area, and a modern kitchen with white quartz countertops and matching 12x24 porcelain tile flooring that extends from the front entrance. A cozy breakfast area overlooks the family room, complete with a gas fireplace and walkout to a private backyard.Upstairs, the primary bedroom offers a walk-in closet and a luxurious 5-piece ensuite featuring marble floors, a marble shower, and a sleek glass enclosure. Three additional bedrooms provide ample space for a growing family.The fully finished, legal basement with a separate entrance adds incredible flexibility and rental potential. It includes two bedrooms, a 3-piece bathroom, and a full laundry room. A second laundry room is conveniently located on the upper level.The backyard is an entertainers dream, featuring an inground sports pool with a new pump, stone landscaping, and a garden along the fence line. The front of the home is equally inviting with a professionally landscaped stone wall garden, adding strong curb appeal.Move-in ready and thoughtfully designed, this home combines a functional layout, quality finishes, and a premium location with easy access to top-rated schools, shopping, parks, and transit. (id:55499)
Exp Realty




