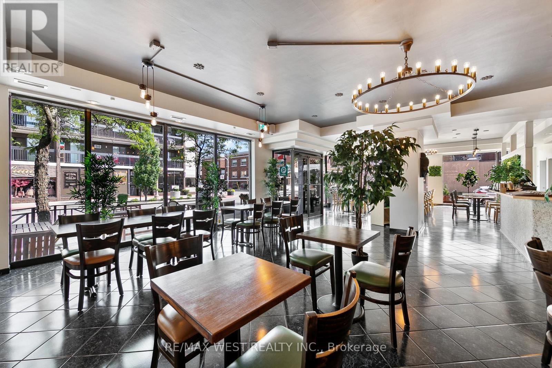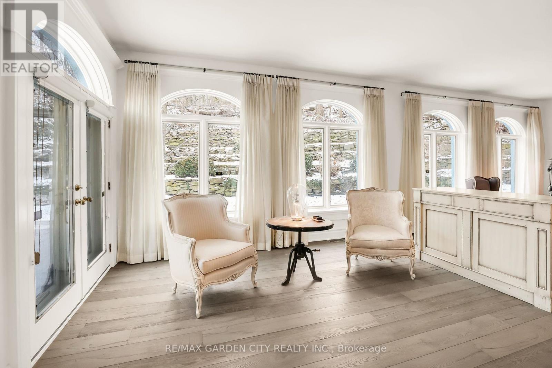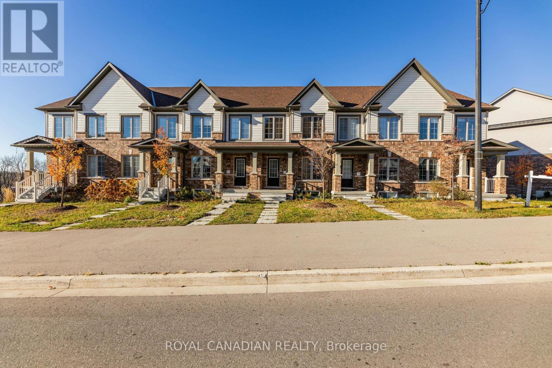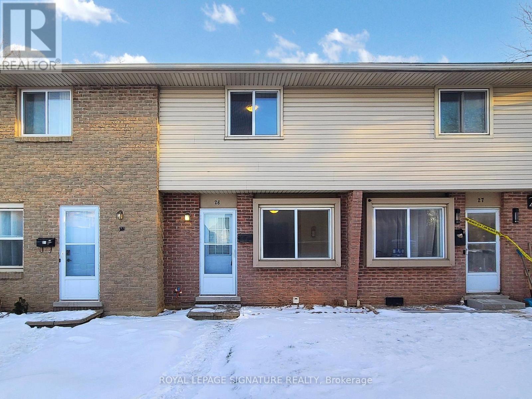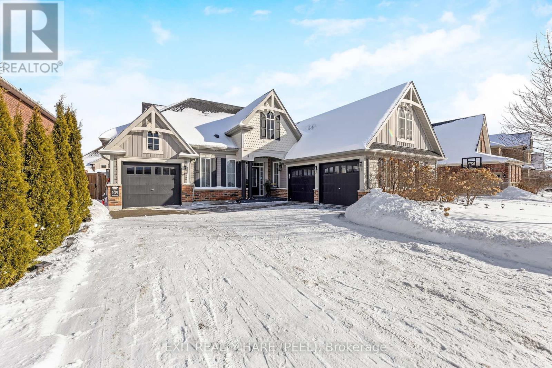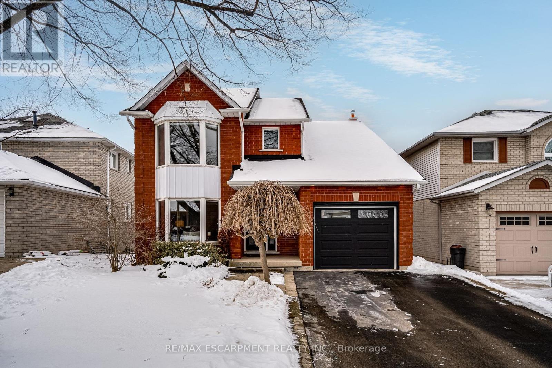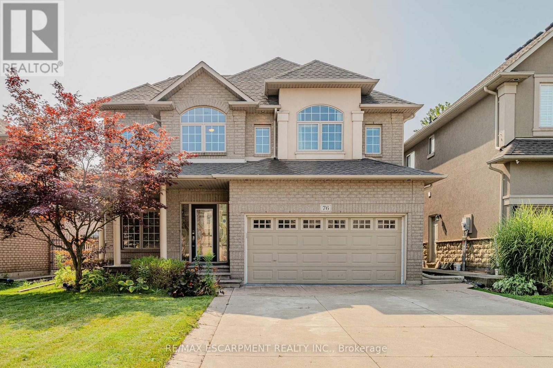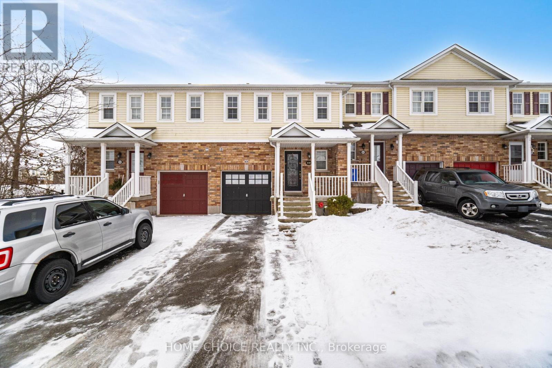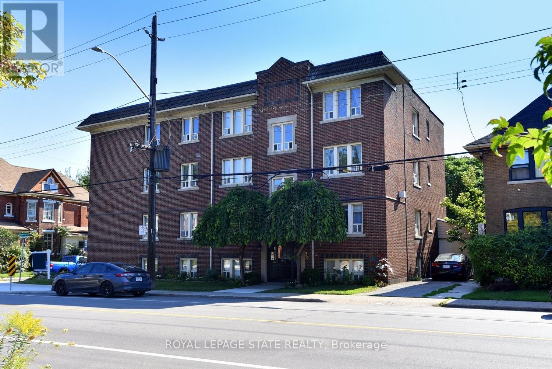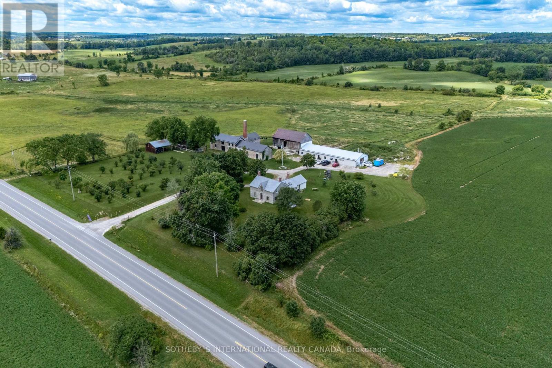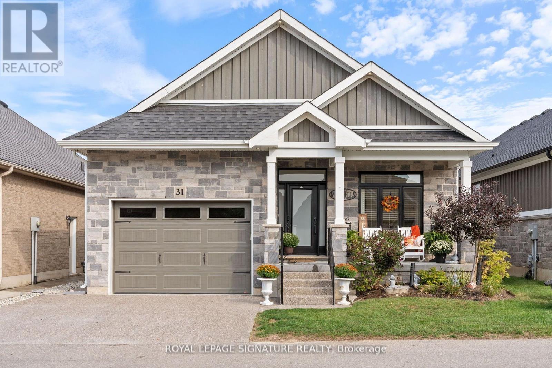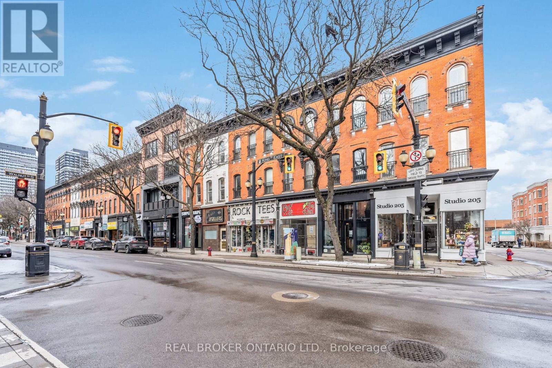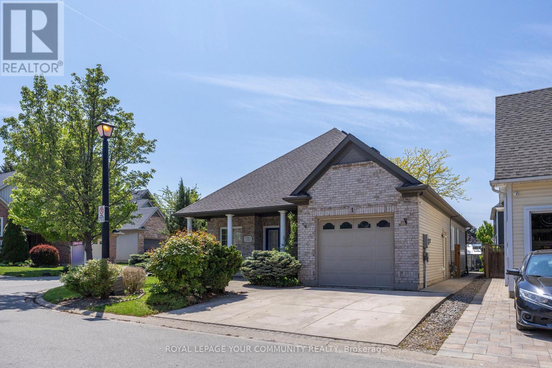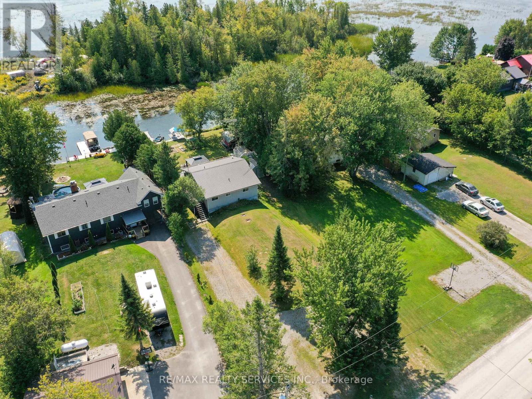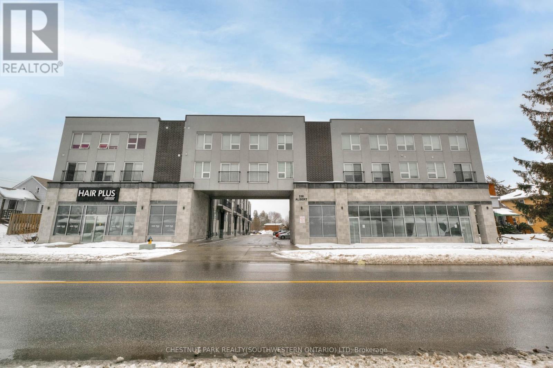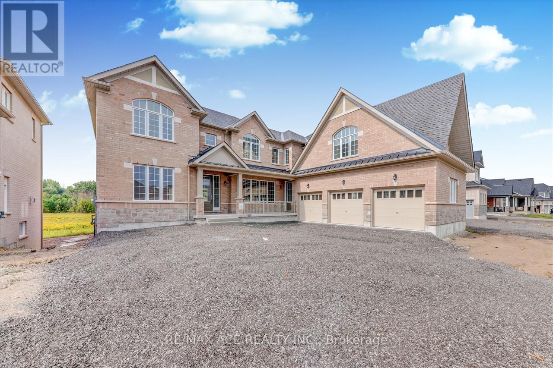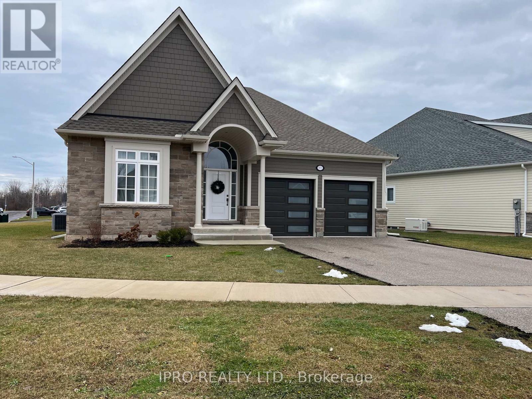839 Erie Street E
Windsor, Ontario
Fantastic opportunity to buy a successful pub/bistro located in the heart of Windsor's historic Walkerville and Via Italia. This is one of Windsor's most vibrant neighborhoods with high pedestrian and vehicular traffic. This is a turn-key opportunity that's perfect for the experienced restaurateur. The price includes the business and an extensive list of chattels and fixtures. The menu features Asian fusion, elevated pub food, as well as vegan, vegetarian, and gluten-free options. LLBO License for a total of 294 people (147 indoors and 147 on the patio).The main dining room is bright and welcoming and features a large bar, and 4 unisex bathrooms. Additionally, there is a private party room that accommodates up to 49 people, making it perfect for various functions. There is also a separate licensed cafe with its own separate entrance and patio serving Asian-style drinks and Canadian and Italian-style baked goods and desserts. Your kitchen staff will certainly enjoy working in the huge kitchen with lots of prep room and a walk-in refrigerator. There is also a large natural gas bakers oven that is perfect for anyone looking to expand their baking business, whether it be breads or other delicious pastries and sweets. The basement provides plenty of storage space, along with an office and a walk-in refrigerator. The second floor can be leased if needed, and it offers a beautifully renovated and massive four-bedroom apartment with two separate rooftop patios and a large terrace. The modern kitchen boasts high-end "smart" appliances. The business premises is equipped with "smart automation and connectivity" including the heating and air-condition systems, lighting, audio/video, blinds, locks, security system, cameras, etc. *** Please do not go direct or speak with employees under any circumstances *** (id:55499)
RE/MAX West Realty Inc.
504 - 432 Main Street E
Hamilton (Stinson), Ontario
Welcome to this bright & spacious 2 bedroom, 2 bathroom corner unit at the popular Hunters Green Condominiums! You'll love the stunning feature wall in the dining room and the bright kitchen with butcher block counters, large matte black single basin sink, tiled backsplash and breakfast bar open to the dining room. The open concept layout makes the main living area incredibly versatile, with plenty of options for furniture placement. The huge primary suite with bay window has 2 double closets leading to a private 3 piece ensuite. The 2nd bedroom has a double closet and bay window, with a 4 piece bathroom just across the hall. Other features include: New Furnace/AC, huge balcony, large in-suite storage room with laundry, underground parking and new elevators. Great location, close to all amenities, including downtown and the rail trail. (id:55499)
RE/MAX Escarpment Realty Inc.
222 Victoria Street N
Woodstock (Woodstock - North), Ontario
Step inside this exceptional bungalow, where over $150,000 in renovations have transformed every cornerinto a contemporary retreat. The open-concept kitchen showcases a grand island with quartz countertops, premium stainless steel appliances (backed by an extended warranty), and chic cabinetry, making it the perfect space for cooking and entertaining. The spacious living area is warmed by a sleek fireplace, with modern hardwood floors underfoot and stylish zebra window coverings. Pot lights throughout the home cast a soft glow, further enhancing the spaces natural light. This home offers four versatile bedrooms and two updated bathrooms, with the fourth bedroom having its own entrance from the front porch. This room is ideal for a home office, guest room, or a private space for extended family. Outside, the property boasts a large lot with a detached garage and a lengthy paved driveway that comfortably accommodates up to 8 vehicles. This unique bungalow combines style, space,... (id:55499)
RE/MAX Royal Properties Realty
40c - 350 Fisher Mills Road
Cambridge, Ontario
Welcome to this stunning brand-new stacked townhome in the highly sought-after Hespeler community of Cambridge! This unit offers 2 spacious bedrooms, 2 full bathrooms, and a powder room, making it the perfect home for families, professionals, or investors. Step inside to an open-concept living space featuring laminate flooring throughout and large windows that flood the home with natural light. The modern kitchen boasts sleek quartz countertops and stainless steel appliances, making meal prep a breeze. The private patio provides the ideal setting for relaxing evenings or hosting gatherings with family and friends. Located in a prime location, this home offers unbeatable convenience. You're just 5 minutes from Hwy 401 and Downtown Cambridge, with easy access to Walmart, Tim Hortons, McDonald's, and many other stores. In just 15 minutes, you can reach Kitchener, Guelph, and Waterloo, making commuting simple and stress-free. Families will love the school bus stop right at the doorstep, as well as nearby parks, public transit, libraries, shopping plazas, and more. Whether you're looking for comfort, style, or convenience, this townhome has it all! Don't miss out on this incredible opportunity - book your showing today! (id:55499)
Property.ca Inc.
15 Riesling Court
Hamilton (Gershome), Ontario
Beautiful 5-Bedroom, 3.5-Bathroom, 4-Year-Old New House Is In Hamilton's Most Upscale Neighbourhood. It Has Around 2600 Sf Above Grade And Amazing Finishes, Including A 10' Ceiling On The Main Floor And A 9' Ceiling Basement With Large Windows. Hardwood Floors Are On The Entire Main Level, Stairs, And The Hallway. Separate Living And Dining Room. Plus, Open Concept Family Rooms With Gas Fireplaces And Overlooking A Large Modern Eat-In Kitchen With S.S. Appliances, Central Island Walk Out To The Escarpment Views Backyard. 5 Generous Size Bedrooms, Master Bedroom With Walking Closet And 5 Pc Ensuite. 2nd Bedroom With 3 Pc Ensuite And 3rd &4th Bedroom 4 Pc Semi Ensuite (Jack & Jill ). Excellent Locations. The New Go Station, Parks, And Schools Are Nearby, And QEW And Red Hill Valley Expressway & 403 Are Easily Accessible. The House Is Still Under Tarions Warranty. Don't Miss Out On The Opportunity To Make This Your Home!!! . (id:55499)
One Percent Realty Ltd.
80 Cooke Avenue
Brantford, Ontario
Spacious 2-Storey Home & Legal Basement Suite with a separate entrance at 80 Cooke Ave., Brantford. In the West Brantford Neighbourhood with 3,170 Sq . Ft. This 6 Bedroom, 5 Bath Home Features 2 Primary Bedrooms with Ensuites, Separate Living and Family Rooms, Large Basement Windows and Laminate Flooring on the Second Level. Enjoy the modern touches of stylish zebra blinds, a cozy fireplace, fresh paint, ceiling fans, R.O. softener & humidifier, cold storage and a ring security system. The newly fenced backyard adds to the appeal. Close to Big name stores and schools. This home is perfect for families seeking a vibrant community. (id:55499)
Intercity Realty Inc.
3 - 16 Mill Street E
Centre Wellington (Elora/salem), Ontario
ELORA MART in Elora, ON is For Sale. Located at the busy intersection of Mill St E/Metcalfe St. Very Busy, High Traffic Area and Popular Neighborhood Convenience Store. Surrounded by Fully Residential neighborhood, Schools, Beside Grand River, Close to Elora Conservation Area, Elora Mill and more. Excellent Business with High Sales, Low Rent, Long Lease, and more. Weekly Sales: $9500 - $11,000, Tobacco Sales Portion: 50%, Grocery Sales Portion: 50%, Lotto Commission: Approx. $2000 to $2100/m, ATM Revenue: $300/m, PUDO: $200 to $300/m, Rent incl TMI & HST: $2203.50/m, Store Area: Approx.1250sqft, Lease Term: Existing till 2028 + 5 Years Option To Renew. (id:55499)
Homelife/miracle Realty Ltd
129 Main Street W
Grimsby (541 - Grimsby West), Ontario
Luxurious & spacious! No detail has been overlooked in this magnificent home nestled against the Niagara Escarpment & steps to Downtown shopping, dining & the Bruce Trail. The gracious foyer welcomes you into the over 3,600 sq. ft. home where custom crown mouldings, 12' ceilings & wide wood plank floors are seamlessly integrated with modern luxury finishes. Open plan kitchen, living room & dining room are perfect for entertaining! Gorgeous kitchen features copper sinks, Thermador gas range, custom cabinetry & marble counters. Tons of workspace on the huge centre island w/retractable charging station. Living room has spectacular escarpment views. Live edge olive wood surrounds the fireplace in the handsome dining room. Walk out to a secluded patio. Inviting family room with heated floors & bespoke gas fireplace. Elegant primary bedroom has WI closet w/designer cabinetry & ensuite bathroom cleverly hidden behind BI bookcases. Ensuite with volcanic rock bathtub that retains heat for hours, double vanities & heated floor & towel rack. Two spacious bedrooms share a 4-pc bath with heated floors & custom sink. Relax under the skylights in the Moroccan inspired media room. Fourth bedroom/office, rec room & game room on vast, finished lower level with over 2,000 sq. ft. of living space. Heated steps & porch at the driveway. Cobblestone driveway, oversize garage & stunning tiered gardens. Close to schools, public pool, library/art gallery & recreational facilities. Easy access to the QEW and all that Niagara has to offer! This exceptional home must be seen! (id:55499)
RE/MAX Garden City Realty Inc.
766 Linden Drive
Cambridge, Ontario
This stunning property is a beautiful family home in a highly desirable location in Cambridge. The house boasts a spacious interior with a finished basement, a large great room and extensive windows letting in plenty of natural light, creating an open, airy atmosphere. Within Minutes From Hwy 401, Major Commercial/Retail (Shoppers, Food Basic), Services (Banks, Shoppers, Food Basic), Hiking/Biking Trails And Conservation Areas, Golf Courses, and Public Transit. (id:55499)
Royal Canadian Realty
12 Toffee Trail
Hamilton (Stoney Creek), Ontario
Welcome To 12 Toffee Trail. Fully Detached all Brick ,Bright and spacious, stunning throughout has everything you have come to expect in a thoughtfully designed New Home.The Main Level is welcome u with Dbl Door entry Truly An Ideal Spot For Entertaining Featuring 9 Foot Ceilings, Large Great Room w/o to wooden raised deck with beautiful view of backside Pond! Perfect For Your Morning Coffee Or Evening Glass Of Wine. Flood of light through large windows. An Open Concept Kitchen has granite Island and stainless steel Appls,Decent size dinning area for family dinner.Upstairs You'll Find 3 Spacious Bedrooms. The Primary Bedroom Features A Large Walk In Closet And 4 Piece Ensuite.Other 2 bedrooms also good size.Sep Laundry Rm. Many Thoughtful Upgrades Have Been Put Into This Home Including 9 Feet Ceiling on main floor, Granite Counter Tops in kitchen Updated Hardwood Flooring In Great Room With gass fireplace, Unfinished basement has Rough in for washroom and updated large windows And Much More. (id:55499)
Century 21 Legacy Ltd.
26 - 293 Fairway Road N
Kitchener, Ontario
Welcome To This Charming 2-Bedroom, 1-Bath Townhouse In Kitchener! Featuring An Open-Concept Layout And A Private Fenced Backyard, This Home Is Perfect For Relaxing Or Entertaining. The Bright Living And Dining Area Opens Directly To The Backyard, While The Spacious Eat-In Kitchen Boasts An Island, Stainless Steel Appliances, And A Welcoming Breakfast Area. Upstairs, Both Bedrooms Offer Mirrored Closets And Large Windows That Fill The Space With Natural Light. The Unspoiled Basement Provides Plenty Of Storage Or The Perfect Blank Canvas To Create The Rec Room Of Your Dreams. Ideally Located Just 8 Minutes From The Expressway And 4 Minutes From Fairview Park Mall, With Chicopee Ski Hill And Scenic Community Trails Just A Bike Ride Away. A Fantastic Opportunity For First-Time Buyers Or Savvy Investors! **EXTRAS** Close To Schools, Parks, Shops, Restaurants And Groceries. See It First Before It Is Gone! Note Select Photos Virtually Staged (id:55499)
Royal LePage Signature Realty
2 Driftwood Crescent
Kawartha Lakes, Ontario
Discover The Charm Of Riverside Living With This Modular Home Located On Leased Land Along The Scenic Scugog River. This Cozy Home Offers An Open Concept Layout Featuring A Welcoming Wood-Burning Fireplace, Perfect For Restful Evenings. With Three Bedrooms And Two Bathrooms, This Home Provides Ample Space For Family And Guests. The Sunroom And Sitting Room Offer Additional Spaces To Relax And Enjoy The Tranquil Surroundings. The Backyard Is A True Gem, Offering Breathtaking Sunsets Over The River, Creating The Perfect Setting For Outdoor Gatherings Or Peaceful Relaxation. Additionally, The Property Includes A Detached 12x20 Garage And A Shed, Providing Plenty Of Storage And Workspace. Enjoy The Convenience Of A Quick Commute To Lindsay, Providing Easy Access To Amenities While Enjoying The Serenity Of Riverside Living. This Home Is A Perfect Blend Of Comfort And Nature, Offering A Unique Opportunity To Embrace A Peaceful Lifestyle. Don't Miss Out On This Charming Riverside Retreat. Act Quickly To Make This Beautiful Modular Home Your Own And Enjoy The Stunning Sunsets And Natural Beauty Of The Scugog River Every Day! (id:55499)
Dan Plowman Team Realty Inc.
17 Anderson Avenue
Mono, Ontario
Spectacular 4-Bedroom Bungaloft in a Prestigious Estate Neighbourhood. Discover the perfect blend of elegance and comfort in this stunning 4-bedroom, 4-bathroom bungaloft with 3 Garages. Situated on a 71 ft lot in one of the most desirable estate communities in the Mono/Orangeville area, this 3099 sq. ft. home offers an exceptional layout designed for modern family living. The main floor boasts 9 ceilings, a private den/office, and 3 bedrooms. Primary bedroom suite w/large walk-in closet & spacious 5 pc ensuite. 2nd Bedroom w/3pc semi-ensuite. A double-sided gas fireplace creates a warm and inviting atmosphere, seamlessly connecting the living and dining areas. The open-concept kitchen is a chefs dream, featuring quartz countertops, marble backsplash, gas stove, large island, walk-in pantry, and walkout to a recently refinished backyard deck perfect for entertaining. Upstairs, the 624 sq. ft. loft was customized by the builder to include a 4th bedroom with a private 3-piece ensuite bath w/pocket door, plus a separate living room area ideal for guests or multi-generational living. Step outside to a beautifully landscaped backyard featuring a patio w/gazebo, a variety of trees including; Magnolia, Cherry, Crab Apple, Lilac, Japanese Maple & Rose bushes. The large driveway offers ample parking for family and friends. Looking for additional space? The unfinished approx 3000 sq. ft. basement comes with rough-in for a bathroom, giving you endless possibilities to create your dream space. Don't miss the opportunity to own this exceptional home in an unbeatable location! (id:55499)
Exit Realty Hare (Peel)
43 Glenayr Street
Hamilton (Gilkson), Ontario
Discover this inviting single-family home in Hamilton's sought-after West Mountain community. Designed with families in mind, this spacious residence offers four generously sized bedrooms, 2.5 bathrooms and a large fully fenced backyard with 15x10' deck. The main level features a bright living room, additional family room with woodburning fireplace, a formal dining space, powder room, and laundry room with access to the garage. The well-appointed eat-in kitchen enjoys a built-in oven, cooktop, and stainless fridge and dishwasher with walk-out access to the back deck. The primary bedroom includes a stylish 5 piece ensuite bath with double sinks and bidet, adding a touch of elegance. Three additional bedrooms and full bathroom are perfect for a growing family. The unfinished basement presents endless possibilities - whether you dream of additional living space, entertainment room, a personal gym, or a creative workshop - this space awaits your personal touch. Ideally located in a welcoming neighborhood, this home is just minutes from parks, schools, and essential amenities, offering the perfect balance of comfort and convenience. (id:55499)
RE/MAX Escarpment Realty Inc.
25 - 380 Lake Street
Grimsby (540 - Grimsby Beach), Ontario
ELEGANT FREEHOLD END-UNIT TOWNHOMEin newer, private enclave with short stroll to waterfront park and trail. Numerous upgrades! Open concept design, high ceilings, hardwood floors. Main floor family room opens to fabulous kitchen with island and sliding doors to fully-fenced private backyard. Stunning staircase leads to upper-level bedrooms includingspacious primary suite with walk-in closet & gorgeous ensuite bath, bedroom-level laundry. OTHER FEATURES INCLUDE: New wide-plank hardwood floors 2024, newly painted home 2024, new stainless steel kitchen appliances 2024, washer/dryer, window coverings, garage door opener, new c/air unit 2023. This impeccable home is a pleasure to show! Only two minutes to QEW access. ROAD FEE IS $88.25/MONTH (id:55499)
RE/MAX Garden City Realty Inc.
25 York Drive
Smith-Ennismore-Lakefield, Ontario
MODEL HOME WITH UPGRADES ALMOST COMPLETE! Picture Homes is pleased to introduce The Trails of Lily Lake, our newest community in the west end of Peterborough. This pretty as a picture neighbourhood is bordered on one side by protected conservation lands and offers direct access to the meandering Jackson Creek and scenic Trans-Canada Trail lands. This 4 bed, 4 bath home is the best offering in the entire development! Upgrades include: Natural oak stairs and hardwood floor throughout, upgraded Quartz countertop in kitchen, upgraded countertop in primary ensuite with double vanity, tile, backsplash and all kitchen hardware. This floor plan has it all with a 2 sided fireplace separating the living and dining, a beautiful chef's kitchen, a primary suite fit for a king or queen with freestanding tub and separate glass shower, a full upstairs laundry room and a 2nd floor patio! What better place for your family to put down roots than in Peterborough, a growing city with small town values filled with beautiful heritage buildings and parks. This jewel of the Kawarthas is situated on the Trent Water System and is surrounded by over 134 sparkling lakes and rivers plus it is only 40 minutes from Oshawa and one hour from the GTA. Peterborough offers residents a strong employment base, excellent schools including two outstanding post-secondary institutions and a diverse selection of health-care facilities including numerous clinics plus a full-service hospital. (id:55499)
Homewise Real Estate
76 Moorland Crescent
Hamilton (Ancaster), Ontario
Spectacular Home situated in desirable Ancaster 'Meadowlands' neighbourhood! This incredible home features a Bright Open Floor Plan, 9 Ceilings on the Main Floor, a Spacious Eat-in Kitchen with Granite counters, Separate Dining Room, Architectural details including interior decorative columns, vaulted ceilings in the Foyer, Loft & Primary Bedroom, window bench seats, transom windows in Kitchen & Family Room, hardwood stairs & floors in the Dining Room, Family Room, Upstairs Hall & Loft area, the Primary Bedroom has a 5 piece ensuite bath with Quartz counters, a second level loft area provides additional living space or potential for a 4th bedroom, a fully finished lower level with Recreation Room & 3 piece bath, landscaping with concrete patio & drive, excellent location near Meadowlands Power Centre Shopping, Schools, Parks, Highway 403 (id:55499)
RE/MAX Escarpment Realty Inc.
103 Middleton Avenue
London, Ontario
Discover your dream home in this beautiful 3+1 bedroom, 4-bathroom property located in a desirable London, ON neighborhood. The spacious open-concept main floor is designed for modern living and effortless entertaining; featuring a gourmet eat-in kitchen equipped with top-of-the-line appliances and sleek quartz countertops. A true gem of this home is the fully finished 1-bedroom basement apartment an ideal space for extra income, a private guest suite, or multi-generational living. Upstairs, the luxurious master bedroom boasts a large walk-in closet with custom organizers and a spa-inspired ensuite. The two additional bedrooms are spacious and bright, perfect for growing families. Step outside to your expansive, fully fenced backyard, complete with a beautiful deckan entertainer's paradise. Additional features include a double car garage and unbeatable location just minutes from Hwy 401, offering quick access to all amenities. This home combines style; function, and flexibility don't miss the opportunity to make it yours! (id:55499)
Homelife Maple Leaf Realty Ltd.
4072 Highland Park Drive
Lincoln (982 - Beamsville), Ontario
AN EXQUISITE BUILDERS OWN HOME | A TRULY ONE-OF-A-KIND MASTERPIECE. Designed with Meticulous Attention to Detail, Built to the Highest Standards, this Distinguished Raised Bungalow offers an Impressive 5,500sqft of Living Space. Essentially 2 Bungalows in 1. Separate Above-Grade Entrances, Ideal for Multigenerational, In-Law Suite, or a Substantial Single-Family Home. Nestled into the Escarpment on a Serene 1/3-Acre Ravine Lot (68x250). No Expense Spared in its Construction, from the Timeless Brick & Stone Exterior to the Custom-Built Dream Kitchen with Dining Area, a Large Center Island & Walk-In Pantry plus Separate Formal Dining. The Main Level (3,000 sqft) Features 9ft Ceilings, 3 Bedrooms & 2 Full Baths, including a Luxurious Primary Suite with Vaulted Ceiling, Juliette Balcony & Opulent 6-Piece Ensuite with Heated Floors & a Large Glass Shower. The Ground Level (2,500 sqft) Features 9ft Ceilings, Private Entrance, Full-Sized Windows, a Second Primary Suite with an Ensuite, a Roughed-In Kitchen, an Option for Separate Laundry & the Flexibility to Create Additional Rooms. Sophisticated Details Include: Transom Windows, California Shutters & Hunter Douglas Blinds, Rounded-Edges, Upgraded Trim, Casings & Decorative Crown Moulding, Maple Hardwood Floors, Covered Stamped Concrete Patio, Built-In Speakers throughout both Levels & Outside, Professional Landscaping with Sprinkler System & Potential for an Elevator. The Property also Features a Double Garage and an Accommodating Double Driveway. Set in a Desirable Family Neighbourhood, Conveniently Located near Schools, Parks and the Bruce Trail. In the heart of the Niagara Wine Route, a haven for Orchards, Vineyards & Wineries offering Cultivated Dining Experiences. A Picturesque & Quaint Downtown with Shops, Markets & Restaurants in Century Old Brick Buildings. Easily Accessible from the QEW. Minutes to World Class Golf Courses. Offering Elegance, Comfort & Endless Possibilities. Its Not Just a Home its a Lifestyle. (id:55499)
RE/MAX Real Estate Centre Inc.
88 Bloomington Drive
Cambridge, Ontario
This beautiful modern freehold townhome offers elegant vibes throughout. Freshly painted, new flooring, makes this great family home in move-in ready. The upper level features afour piece bathroom, upper level laundry along with three bright and spacious bedrooms. The primary bedroom features a large walk-in closet and a three piece ensuite. BRAND NEW FURNACE WITH NEW THERMOSTATE , HOT WATER TANK AND WATER SOFTNER INSTALLED IN APRIL 2024. The open concept main floor is bright and modern, a large living room window with patio sliding doors. The dining room offers a beautiful view of your private fully fenced backyard, no homes blocking access to Griffiths Ave Park. This local community park offers play structures and walking paths, benches and plenty of green space to get out and enjoy the fresh air. This sought after community offers residents easy access to downtown Galt, Churchill park, the Grand River and the Rail Trail which runs along its shores. This home is just minutes away from the brand new Cambridge Recreation Complex. Scheduled for completion in 2025, the site will provide a vibrant, inviting and multi-generational community hub whose amenities will include a library, 2 schools, a child care facility as well as pools, gymnasiums and a fitness track. This highly desirable location also provides great commuter access, no matter where you are. Access to the new McQueen Shaver Blvd which can have you at the highway 24 interchange of the 403 in less than 20 minutes or head north and get on the 401 to London or Toronto in under 15 minutes. (id:55499)
Home Choice Realty Inc.
6 - 29 Sherman Avenue S
Hamilton (Stipley), Ontario
Location, Location, Location! Attention all first-time buyers, or downsizers! You asked for affordability? You got it! Nestled in Hamilton's Stipley South Neighbourhood, you will find your new home! This well maintained 2 Bedroom condo, is oozing with charm and character! Features include: Gleaming Hardwood Floors; Bleached Oak Kitchen Cupboards; lots of Natural light and carpet free! A handy rear entrance makes it easy to bring in your groceries from your owned parking spot! Coin operated laundry facilities on the premises. Minutes to Shopping, Restaurants, Tim Hortons Field and steps to Public Transit, including Hamilton's proposed LRT!! Nothing to do but move in and enjoy! Shop and compare you'll love what this cute and spotless building has to offer! (id:55499)
Royal LePage State Realty
2445 County 8 Road
Trent Hills (Campbellford), Ontario
Situated in the rolling hills of Campbellford, Ontario, Fogorig offers more than a picturesque property it's a rare opportunity to create something extraordinary. Spanning 64 acres of scenic countryside, with a residential farmhouse, barn, brewhouse, and historic stone mill, this farmstead blends heritage, hospitality, and limitless growth potential. A beautifully preserved blend of history and modern updates, the farmhouse features original millwork, exposed limestone, and four fireplaces that elevate its historic character. Anchoring the home is a chef's kitchen with a concrete-clad island and Rumford-style fireplace with a Scottish cookstove. Spacious living areas, four bedrooms, and a stunning bathroom exude timeless design, creating warmth and sophistication. The farmhouse is ideal for continued residential use or adaptable to a boutique lodging concept, retaining historical charm with modern amenities. Beyond the farmhouse, the expansive property offers even greater possibilities purpose-built accommodations ranging from cabins and contemporary suites to an immersive retreat for experiential getaways. Highly lauded, Fogorig Brewing has quickly established itself as a premier Ontario craft brewer, known for its heritage-inspired range of IPAs, lagers, pilsners, sours, and seasonal collaborations. The state-of-the-art brewhouse features a tasting room and bottle shop, inviting guests to experience craft brewing firsthand. With outdoor seating and a covered terrace, the brewhouse supports a full kitchen for an expanded food program. At the estate's heart is the iconic stone grist mill, a local landmark since 1834. With exposed beams and original stonework, its architectural character allows limitless adaptive reuses. Whether reimagined as an expanded brewery, hospitality venue, countryside getaway, hobby farm, or private estate, this historic farmstead and business are ready for their next great story to be brought to life by an entrepreneurial visionary. (id:55499)
Sotheby's International Realty Canada
180 Lilac Circle
Haldimand, Ontario
Brand New, Never Lived-In 4-Bedroom, 3-Bathroom Home in a New Subdivision in Caledonia. Spanning over 2,300 sqft, this upgraded property offers ample space and modern finishes. Enjoy the separate living and family rooms, perfect for family gatherings. The stylish eat-in kitchen features ceramic flooring, a breakfast bar, and a spacious breakfast area that leads to the backyard. The oak staircase with iron pickets adds an elegant touch. The main floor living room boasts gleaming hardwood floors, while the family room is brightened by a large window that floods the space with natural light. Additional storage is available with a walk-in coat closet and another coat closet accessible from the garage. The primary bedroom is a retreat with a luxurious 5-piece ensuite and his-and-hers walk-in closets. The second bedroom features a double closet and a large window that fills the room with daylight. The other two bedrooms are generously sized with windows and closets. Convenient second-floor laundry completes this beautiful home. (id:55499)
RE/MAX Real Estate Centre Inc.
316 Lakeview Lane
Tweed, Ontario
Nestled along the pristine shores of Stoco Lake in Tweed, this meticulously and fully renovated waterfront cottage beckons those seeking a refined retreat amid the natural splendor of the region. You can enjoy it for many years to come or use it as a vacation rental investment .Gourmet Culinary Haven Equipped with top-tier appliances and ample counter space, Expansive Open Concept Living with a custom-made fireplace, Harmonious Indoor-Outdoor Flow:Sliding doors seamlessly connect the living room to a sprawling new deck. Serene Bedrooms and Refined Bathrooms each adorned with modern fixtures and tasteful finishes, Versatile Office/Sunroom. Panoramic Lake Views with a brand new dock .Ample Parking and Circular Driveway with a Double Car Garage with it's own electrical panel and loft space above .This beautiful waterfront cottage stands as an epitome of refined living in harmony with nature. (id:55499)
Royal LePage Connect Realty
623 Robson Road
Hamilton (Waterdown), Ontario
Enjoy this 2 acre county bungalow as is or or convert into a stunning custom home in a prime Waterdown location. Comes with conceptual drawings, floor plans, architectural renderings and can become quite the resort oasis. Huge existing detached workshop/garage. Beautiful setting just minutes to major highways, golf and tennis club, parks, shopping and much more. You can choose to purchase the existing property with a full building package or even better; have the finished product. Future Residential Re-zoning in Process. (id:55499)
RE/MAX Escarpment Realty Inc.
156 Watson Parkway N
Guelph (Grange Road), Ontario
This Gorgeous Townhome in Guelph's Desirable East End Community Featuring 1302SF, 2 Large Bedrooms, 3 Baths, 2 Car Parking with Attached Garage & Great Open Concept Interior Layout Beautifully Finished is Sure to Impress! The Homes, Features, Location, Carefree Living & Very Low Condo Fees Offer Great Value & Ideal for the First Time Buyer, Downsizer or Investor. Greeted by a Lovely Front Brick & Vinyl Elevation with Gardens & Concrete Stairs + Garage in Rear Attached to Home with Additional Driveway Parking Space Gives You Access to Mudroom Entry. Main Floor Delivers a Beautiful Large Open Concept Design Perfect for Entertaining. Large Kitchen/Breakfeast Area Open to Dinette & Family Room, 2 Pc Powder Room Bath + Walks Out to Large Open Terrace with Seating & BBQ Area. Featuring 9ft Ceilings, Pot Lights, Granite Countertops w/ Breakfeast Bar, Backsplash, SS Appliances, Lovely Laminate Floors, Large Windows Offer Great Natural Light & Include California Shutters. The 2nd Floor Delivers 2 Large Bedrooms Each with Own Bathroom Ensuites, Laundry Room & Large Closets. Primary Bed Features Large Glass Door to Your Walkout Balcony, California Shutters, Ample Closet Space & 4 Pc Ensuite with Granite Counters & Soaker Tub/Shower. The 2nd Bedroom Offers Same Great Size Ideal for Single Bedroom, Office or Spacious Enough to Setup 2 Kids Bed Sets with Ample Closet Space & 3 Pc Ensuite Bath with Glass Enclosed Shower & Granite Counters. Truly a Great Home Just Move in & Enjoy. Attractive Low Condo Fees Covers Ground Maintenance, Low Utility Costs, in Prime Location Located Near Shops, New Playground, Parks, Schools, Steps to Local Transit & Easy Access to Downtown & Ample Visitor Parking in Area. Great Home in Great Area at Great Price Point! A Must See! (id:55499)
Sam Mcdadi Real Estate Inc.
2445 County 8 Road
Trent Hills (Campbellford), Ontario
Situated in the rolling hills of Campbellford, Ontario, Fogorig offers more than a picturesque property it's a rare opportunity to create something extraordinary. Spanning 64 acres of scenic countryside, with a residential farmhouse, barn, brewhouse, and historic stone mill, this farmstead blends heritage, hospitality, and limitless growth potential. A beautifully preserved blend of history and modern updates, the farmhouse features original millwork, exposed limestone, and four fireplaces that elevate its historic character. Anchoring the home is a chef's kitchen with a concrete-clad island and Rumford-style fireplace with a Scottish cookstove. Spacious living areas, four bedrooms, and a stunning bathroom exude timeless design, creating warmth and sophistication. The farmhouse is ideal for continued residential use or adaptable to a boutique lodging concept, retaining historical charm with modern amenities. Beyond the farmhouse, the expansive property offers even greater possibilities purpose-built accommodations ranging from cabins and contemporary suites to an immersive retreat for experiential getaways. Highly lauded, Fogorig Brewing has quickly established itself as a premier Ontario craft brewer, known for its heritage-inspired range of IPAs, lagers, pilsners, sours, and seasonal collaborations. The state-of-the-art brewhouse features a tasting room and bottle shop, inviting guests to experience craft brewing firsthand. With outdoor seating and a covered terrace, the brewhouse supports a full kitchen for an expanded food program. At the estate's heart is the iconic stone grist mill, a local landmark since 1834. With exposed beams and original stonework, its architectural character allows limitless adaptive reuses. Whether reimagined as an expanded brewery, hospitality venue, countryside getaway, hobby farm, or private estate, this historic farmstead and business are ready for their next great story to be brought to life by an entrepreneurial visionary. (id:55499)
Sotheby's International Realty Canada
508 - 58 Bridgeport Road E
Waterloo, Ontario
Welcome to the Black Willow Suite 508. Enjoy the serene view from the expansive balcony and from the large spacious interior boasting plenty of light. Steps away from shopping, gym, transit, restaurants, hiking trails and uptown Waterloo. This inclusive community is a family of neighbours perfect for empty nesters and first time buyers. Move in ready or add your designer's touch. Great affordable starter home. A meticulously run building nestled on beautifully landscaped grounds. You will be minutes away to the vibrant uptown Waterloo offering theatre, shopping, restaurants and parks. 10 minutes from the St. Jacobs Farmers' Market. (id:55499)
Royal LePage West Realty Group Ltd.
401 - 20 Beckwith Lane
Blue Mountains, Ontario
Exquisite two bedroom condo in the heart of Blue Mountain. Steps to the Four Season Resort Of Blue Mountain Village. One Minute drive To The Orchard Chair Lift for an exciting skiing. Enjoy the resort for all it has to offer! Gas Fireplace with exquisite stone mantle to cozy up to after a day on the slopes. Gorgeous chic modern white Kitchen. Quality stainless steel appliances included as well as in-suite laundry! Spacious 9' x 8' covered terrace to enjoy outdoor dining, with views to the Blue Mountains! Outside storage locker keeps all your toys safe. Enjoy The Year Round Heated Outdoor Pool, Hot Tub, Exercise Room, Yoga Room, sauna and Apres Lodge right on the premises. Lots of walking/biking trails right outside your door. Blue Mountain has amazing golf courses and is located right on gorgeous Georgian Bay with beautiful beaches. Amazing dining experiences and shopping all close by. BBQ gas outlet on porch. (id:55499)
RE/MAX Escarpment Realty Inc.
31 - 80 New Lakeshore Road
Norfolk, Ontario
Located in the prestigious South Coast Terrace gated community, in the town of Port Dover. This impeccable bungalow boasts a flawless design, 2,435 finished sq ft, featuring modern fixtures & high-quality. Gourmet kitchen is a chef's delight, showcasing 9' center island, quartz counters, new SS appliances, large skylight & ample windows for natural light. Vaulted ceiling extends into the great room, complete with a gas FP. Large sliding doors open to the expansive covered back porch & aggregate patio area, perfect for outdoor living. Primary bedroom suite includes a spacious walk-in closet plus luxurious ensuite with a walk-in tile shower, glass surround & soaker tub. Fully finished basement is designed for entertainment, featuring an open- concept layout with 9' ceilings. It includes a cozy rec room area with a gas FP, leisure area with ample cabinetry, quartz countertops, BI dishwasher & under-counter fridge. 3 bedroom, office/craft room, 3rd third full bath plus plenty of storage. (id:55499)
Royal LePage Signature Realty
5450 First Line
Erin, Ontario
Welcome to Your 'Forever Home'! Perfectly situated on an acre lot on the outskirts of the charming Town of Erin, set back from the street and hidden amongst mature trees for ultimate privacy, sits this meticulously maintained and beautifully updated 4 bedroom, 3 bathroom family home just bursting with endless opportunities! The heart of this home features a newly renovated custom kitchen boasting Luxury Vinyl Flooring, Level 7 Quartz Countertops, soft-close cabinets and drawers w/ inserts and Lazy Susan, gleaming newer Stainless Steel Appliances and overlooking the cozy family room. Family room walks out to the large 16x16 ft deck and private, tranquil backyard with above ground pool. Formal living and dining rooms both with hardwood floors and crown molding, just perfect for entertaining! Working from home? You will love the main floor office! Or maybe you need a main floor bedroom? The convenient 3pc main floor bathroom provides easy accessibility for either use. The Primary bedroom features brand new broadloom, walk-in closet and 4pc ensuite. There are 3 additional generous sized bedrooms, all with large closets, ceiling fans and serviced by a newly updated 5pc bathroom! The basement is a blank canvas awaiting your ideas! Currently there is an open concept Rec room, games room and workshop! The wood burning stove is located in the rec room and wood storage room features an ultra-convenient chute, making the transporting and storing of the wood a breeze! The separate entrance from the garage to the basement provides a magnitude of options...Multi-generational family living, In-law/Nanny suite, or income generating rental unit. This home has been lovingly cared for and lived in by it's original owners and is awaiting your personal touch! (id:55499)
Century 21 Millennium Inc.
70 Oak Street
Brantford, Ontario
Welcome home to 70 Oak Street in the Old West Brant neighbourhood in Brantford! This all-brick back split is freshly painted, has updated flooring and modern upgrades throughout. It offers 1,802 square feet of above-grade living space, 5+2 bedrooms, and 2 full bathrooms, making it ideal for large or multigenerational families. The updated main floor showcases new flooring and recessed lighting throughout the spacious living room, kitchen, and formal dining room. The second floor includes a 4-piece bathroom and 3 spacious bedrooms, while just a few steps down from the main floor onto a lower level are 2 more bedrooms and a den, providing a total of 5 bedrooms and a versatile office space above grade. This above-grade lower level includes a 3-piece bathroom, stairs leading to the finished basement and a backdoor that opens to the side courtyard and the detached 3-car garage. The newly finished basement features 2 bedrooms and a kitchenette, ready to accommodate the needs of a multigenerational household or serve as a separate living area. The basement is complete with a utility room and cold room. Outside, the property boasts a massive driveway that can accommodate parking for 6 vehicles, along with a 24' x 40' detached three-car garage and shop equipped with its own dedicated electrical panel, ideal for car enthusiasts, hobbyists, or additional storage and workspace needs. Located near parks, trails, and all essential amenities, this property offers both space and convenience. (id:55499)
RE/MAX Escarpment Realty Inc.
540 Niagara Street
St. Catharines (441 - Bunting/linwell), Ontario
Stunning fully renovated bungalow nestled on a large oversized (72ft x 163ft) property in the desirable North End of St Catharines. Offering over 1600 sqft of finished living space and completely renovated top to bottom, this home is sure to impress! 2+1 bedrooms, 2 bathrooms and a fully finished basement with in law protentional. The main level features a large living room with gas fireplace and an abundance of natural light. The fully renovated kitchen stuns with quartz countertops, brand new stainless steal appliances and opens up to an amazing 3 season sunroom addition, perfect for morning coffee. Spacious primary bedroom with his and hers closets, 3 pc bathroom, additional bedroom and separate dining room (or possible 4th bedroom). Fully finished basement with bedroom, bathroom, rec room area, office nook and a large laundry room/kitchenette. Freshly painted, pot lights & new flooring throughout. Amazing fully fenced pool size backyard features a fish pond, large deck with new pergola, sitting area, single car detached garage with bar seating and window that raises up for entertaining. New asphalt driveway with parking for up to 6 cars. Excellent highway access and close to schools, parks, biking/walking trails, hospitals & shopping. Metal roof, newer eavestroughs & downspouts, new siding, new front & back decks, front walkway as well as lighting and electrical. All appliances, furnace, ac & water heater (owned) replaced 2024. Amazing curb appeal and gardens throughout! (id:55499)
RE/MAX Escarpment Realty Inc.
197 King Street E
Hamilton (Beasley), Ontario
Live, Work, and Invest in Hamilton's Historic Downtown. Step into Hamilton's vibrant future while embracing its storied past with this exceptional live/work opportunity in the heart of the International Village. This charming 19th-century, three-storey building offers the perfect balance of modern urban living and historical character, spanning nearly 2,000 square feet. The main floor is zoned D2, offering endless possibilities as a commercial space with an equally sized basement for storage or additional use. Whether you're looking to start your own business, run a home office or studio, or lease the space for extra income this location provides flexibility and prime exposure. The building also offers private parking, adding convenience in a downtown location. Upstairs, the spacious two-bedroom, three-bath residential loft is filled with light and character. The second floor features soaring 12-foot ceilings, hardwood floors, and an open-concept layout that includes a large eat-in kitchen, dining area, and living room--perfect for entertaining or relaxing. The upper level boasts two generously sized bedrooms, a walk-in closet, and a luxurious bathroom with a glass shower and modern vanity. The residential layout is so versatile that you can easily create two separate one bedroom apartments allowing you to bring in additional income. With proximity to the Hamilton GO station, Gore Park, new high-rises, and a plethora of local restaurants and shops, this property delivers the ultimate walkable urban lifestyle. Whether you're looking to live in one of Hamilton's most desirable neighbourhoods, lease space for your business, or both--this is your opportunity to own a piece of history while positioning yourself for the future. Don't miss out on the chance to invest in one of Hamilton's most dynamic areas. Some photos are virtually staged. (id:55499)
Real Broker Ontario Ltd.
197 King Street E
Hamilton (Beasley), Ontario
Live, Work, and Invest in Hamilton's Historic Downtown. Step into Hamilton's vibrant future while embracing its storied past with this exceptional live/work opportunity in the heart of the International Village. This charming 19th-century, three-storey building offers the perfect balance of modern urban living and historical character, spanning nearly 2,000 square feet. The main floor is zoned D2, offering endless possibilities as a commercial space with an equally sized basement for storage or additional use. Whether you're looking to start your own business, run a home office or studio, or lease the space for extra income this location provides flexibility and prime exposure. The building also offers private parking, adding convenience in a downtown location. Upstairs, the spacious two-bedroom, three-bath residential loft is filled with light and character. The second floor features soaring 12-foot ceilings, hardwood floors, and an open-concept layout that includes a large eat-in kitchen, dining area, and living room--perfect for entertaining or relaxing. The upper level boasts two generously sized bedrooms, a walk-in closet, and a luxurious bathroom with a glass shower and modern vanity. The residential layout is so versatile that you can easily create two separate one bedroom apartments allowing you to bring in additional income. With proximity to the Hamilton GO station, Gore Park, new high-rises, and a plethora of local restaurants and shops, this property delivers the ultimate walkable urban lifestyle. Whether you're looking to live in one of Hamilton's most desirable neighbourhoods, lease space for your business, or both--this is your opportunity to own a piece of history while positioning yourself for the future. Don't miss out on the chance to invest in one of Hamilton's most dynamic areas. Some photos were virtually staged. (id:55499)
Real Broker Ontario Ltd.
604 - 87 St. George Street
Brantford, Ontario
This 1-bedroom , 1-bathroom condo in Brantford is ideally located close to all essential amenities. The unit features a cozy living room, a separate dining area, and a functional kitchen. Bedroom is a good size, and the bathroom is well-appointed. The condo also offers a private balcony for outdoor relaxation. This building also features an elevator, party room and additional storage. Laundry facilities are conveniently located on-site. With grocery stores, restaurants, shopping centers, and public transit all within walking distance, and easy access to Highway 403 and downtown Brantford, this condo offers both convenience and comfort in a central location. (id:55499)
RE/MAX Twin City Realty Inc.
1 Zinfandel Court
Niagara-On-The-Lake, Ontario
CALLING ALL INVESTORS, THIS RENTAL OPPORTUNITY IS NOT TO BE MISSED! Nestled In The Heart Of A Charming, Picturesque Town, This Expansive 1,400 Sq Ft Bungalow Offers Both A Luxurious Living Space And A Remarkable Rental Income Opportunity. The Fully Finished Basement, Designed As A Self-Contained In-Law Suite, Includes Its Own Private Entrance, Kitchenette, Living Area, Full Bathroom, And 2 Bedrooms, Making It Ideal For Rental. With The Potential To Generate Nearly $2,500 Per Month In Rental Income, This Suite Offers A Fantastic Opportunity For Additional Revenue Or Flexible Living Arrangements For Extended Family. Upstairs, The Main Floor Features 2 Cozy Bedrooms And 2.5 Modern Bathrooms, With Both Bedrooms Enjoying Ensuite Bathrooms For Enhanced Privacy And Comfort. The Large, Open-Plan Living And Dining Area Is Perfect For Entertaining Or Relaxing, While The Spacious Kitchen, Equipped With Modern Appliances, Sleek Countertops, And Ample Storage, Is A Dream For Home Chefs. Located Close To Excellent Schools, This Property Is Perfect For Families. Surrounded By Scenic Vineyards And Offering A Serene Lifestyle, The Home Is Also Conveniently Close To Local Amenities. Whether You're Looking For A Family Home With Rental Potential Or An Investment Property, This Bungalow Offers Comfort, Style, And The Opportunity For Significant Rental Income. (id:55499)
Royal LePage Your Community Realty
43 Windsor Circle
Niagara-On-The-Lake (101 - Town), Ontario
Welcome to 43 Windsor Circle, tucked away in a peaceful cul-de-sac in the heart of Old Town (just a 10 minute walk the iconic downtown Queen Street where you will find cafes, shops, theatre, restaurants and more) Close walking distance to trails and many world class wineries. This stunning, nearly new, freehold two-storey townhome features three bedrooms, plus an additional bonus 4th bedroom space on the lower level, and 4 bathrooms. The open concept kitchen has a large island with modern stone countertops and plenty of space for entertaining and preparing those special meals. The generous living and dining room areas are perfect for inviting friends over or just relaxing with the family. There is a main floor guest bathroom plus a walkout to the rear large terrace that includes dining and seating areas. On the upper level is the primary bedroom includes a walk-in-closet and a luxurious ensuite bath. This level also has two additional bedrooms plus full bath with soaker tub. The lower level is fully finished with a large recreation room and a full bath, and the 4th bedroom area that was mentioned earlier. Outside, appreciate the beautifully landscaping of this highly desirable community and the location in the mature old town. Ample visitor parking available. This home is thoughtfully designed, dont let this opportunity slip away - book your appointment today & experience this home and the lifestyle of Niagara-on-the-Lake & all it has to offer. (id:55499)
Right At Home Realty
2891 Highway 49
Prince Edward County (Picton), Ontario
This fully furnished modern 4 bedroom home sits on 3.3 acres and is in close proximity to downtown Picton as well as quick access to highway. A wonderful family home that is also fully licensed as a STA (short term accommodation) can allow for an income opportunity.With a newly installed above ground pool (June 2023), backyard private walking trail, multi-level back deck, and hot tub add to an incredible outside experience while the basement arcade ensures there is always fun to be had! The oversized garage provides ample storage and enlarged driveway make this home an entertainers dream. This is an incredible turnkey family home or a rarely offered STA investor opportunity in the County that wont last long! Please note that HST is applicable. (id:55499)
The Agency
41 Dumbarton Avenue
Hamilton (Rosedale), Ontario
The Location To Make Your Destination! Romantic Rosedale: A Short Walk To King's Forest Golf Course & Rosedale Park; Convenient To Amenities & Schools. solid brick built at the premium corner lot, Spacious Living room adjoining Formal Dining Area & Kitchen, spacious 3 bedrooms on main floor Full Basement W/3Pc Bath And Private Rear W/U To Yard. A separate entrance to the basement apartment will generate $$$ every month. tenants are living downstairs month to month. one of the biggest bungalow in the area. potential to make the 3rd unit in the backyard (garden suite) a cash cow. must see before it gets sold. (id:55499)
Ipro Realty Ltd.
166 Concession Street
Hamilton (Centremount), Ontario
Welcome to 166 Concession St, an extraordinary custom-built luxury home set on a rare 50 x 235 ft lot in the heart of Hamilton's coveted Centremount community. Offering over 3,600 sq. ft. of meticulously crafted living space, this 4+1 bedroom, 6-bathroom residence combines elegant design with breathtaking escarpment views, delivering a lifestyle of sophistication and comfort. Upon entering, you're greeted by soaring ceilings, an open-concept layout, and an abundance of natural light. The gourmet chefs kitchen is an entertainers dream, featuring high-end built-in appliances, quartz countertops, and a massive island that overlooks the spacious family room. The family room, with its refined finishes, creates a warm yet luxurious ambiance, perfect for gatherings and relaxation. The second level boasts three generously sized bedrooms, each with their own ensuite bathroom, ensuring privacy and convenience. It also features a cozy loft with it's own ensuite and walk-in closet. The primary suite is a true retreat, complete with a large walk-in closet, a spa-like 5-piece ensuite, and walk-out balcony offering serene views of the surrounding landscape. The fully finished lower level features a separate entrance, offering incredible potential for an in-law suite. This level includes one additional bedroom, one office, a full 4-piece bathroom, and a versatile recreation area, providing flexible living space to suit your needs. Outside, the massive lot offers ample green space, a private deck, and endless possibilities for outdoor living. With an attached 2-car garage, private double driveway that fits 4 vehicles comfortably, convenience is never compromised. Ideally located minutes from top-rated schools, parks, shopping, and major highways, this stunning home offers the perfect blend of luxury and practicality. This is a rare opportunity to own a truly exceptional property in one of Hamiltons most desirable neighborhoods. This Power of Sale opportunity will not last long. (id:55499)
Get Sold Realty Inc.
Keller Williams Realty Centres
183 Mcguire Beach Road
Kawartha Lakes, Ontario
Excellent location about 90 mins from the Gta, This stunning direct waterfront property offers access to the Trent Severn Waterway and features a private dock for your enjoyment. The spacious eat-in kitchen boasts quartz countertops, upgraded cabinets, a stylish backsplash, and pot lights. The living/dining room is highlighted by a large window with breathtaking lake views, vaulted ceilings, pot lights, and a walkout to a large wraparound deck perfect for sipping your morning coffee while taking in the scenic surroundings. Inside, you'll find upgraded laminate flooring throughout and a finished basement with a built-in bar. Recent updates include an upgraded HVAC system, furnace, A/C, metal roof, well pump, and new siding. Whether you're looking for a vacation getaway or the perfect retirement home, this property is an ideal choice. Book your showing today!Extras: Water treatment system, softener, UV light, and reverse osmosis drinking tap. 200-amp breaker panel, HWT (2018), and a $125 annual road fee. **EXTRAS** Water treatment system, softener, UV light, and reverse osmosis drinking tap. 200-amp breaker panel, HWT (2018), and a $125 annual road fee. (id:55499)
RE/MAX Realty Services Inc.
205 - 338 Albert Street
Waterloo, Ontario
Discover the perfect blend of modern living and investment potential in this spacious 3-bedroom, 3-bathroom, Upper-level stacked condo at Ivy Towns 3 by IN8 Developments. Offering 1,777 sq. ft. across two thoughtfully designed levels, this home is ideal for investors, university parents, or professionals seeking a stylish urban retreat. Featuring durable porcelain and laminate flooring, the unit boasts an open-concept main level with a bright living area, a sleek kitchen with stainless steel appliances and granite countertops, and a versatile den/study that can be converted into a fourth bedroom. The main floor features two balconies, offering additional outdoor space to enjoy. Upstairs, three well-sized bedrooms provide a comfortable sanctuary, complemented by two, four-piece bathrooms. Additional conveniences include in-suite laundry and an exclusive surface parking space just steps from the front door. Built in 2018 and meticulously maintained, the condo offers secure rental income with the option for vacant possession before the next school year. All furniture is included, making this a turnkey opportunity for investors or buyers seeking a move-in-ready home. The condo fees include water and Wi-Fi, making for an effortless ownership experience. Situated within a 10-minute walk to Wilfrid Laurier University and the University of Waterloo, and with Conestoga Colleges Waterloo campus also nearby, the location offers unbeatable access to student-friendly amenities, Uptown Waterloo, Waterloo Park, Conestoga Mall, and LRT service at UW Station. Whether you're an investor seeking a high-demand rental property, a parent securing housing for a student, or a buyer looking for contemporary urban living, this rarely available, upper-level townhome is an incredible opportunity! (id:55499)
Chestnut Park Realty(Southwestern Ontario) Ltd
24 Cosmopolitan Common
St. Catharines (444 - Carlton/bunting), Ontario
24 Cosmopolitan Common in St. Catharines is a well-designed townhouse bungalow with 1,650 sq. ft. of total living space, built in 2019. The home features high ceilings in the family room and large windows that bring in plenty of natural light. The kitchen is equipped with granite counters, a backsplash, under-cabinet lighting, and a stylish mix of dark lower cabinets with lighter uppers. Both main-floor bedrooms have their own washroom, with the second bathroom including a cut-out bathtub and support bars for accessibility. The finished basement offers a rec room, an additional bedroom with a large window, and a full washroom, making it a great setup for multi-generational living. There's also 500+ sq. ft. of unfinished space, ready to be customized to suit your needs.The backyard, maintained as part of the property, features stepping stones, Irish moss, and perennials. A retractable screen door at the front allows for a refreshing cross-breeze in warmer months. Security cameras at the front and back provide peace of mind, and the single garage includes an EV charger for added convenience.Located in a quiet area with minimal traffic, this home is just minutes from big-box stores like Walmart, Shoppers Drug Mart, and FreshCo, as well as Starbucks and several fast food options. St. Catharines is also home to fantastic locally owned restaurants, offering plenty of dining choices.For commuters, the QEW is just minutes away, providing easy access to surrounding areas. Ontarios wine region and fresh produce markets are close by, making it easy to enjoy local flavours. The hospital is a short 10-minute drive, and Niagara Falls and the U.S. border are only 20 minutes away. Thoughtful design, a great location, and plenty of functional living space make this home worth a closer look. Condo fees ($170/month) include backyard lawn care (front is handled by owner) and street snow removal (id:55499)
Royal LePage Meadowtowne Realty
Unit # 145 - 77 Diana Avenue
Brantford, Ontario
Exceptionally clean and very attractive Executive Townhome awaiting you to just move in and enjoy! Very bright, spacious and clutter-free. The kitchen features S/S appliances, an oversized breakfast bar and tall cabinets that have been tenderly cared for. This home has a high quality berber carpet throughout. Separate dining room with a walkout to an open balcony. The kitchen overlooks the large living room. There's a 2 pc powder room in the main floor, and the two bedrooms plus a work den/office in the upper level. Laundry is conveniently located upstairs. The Master Bdrm feature a walk-in closet.The ground and walk-in level is wide and roomy, providing access to the garage. You will also find storage area here, as well as the furnace and a Heat Recovery Ventilator (HRV). This baby awaits you! Tankless water system ensures adequate hot water at all times! Monthly POTL Fees of $130.00 covers services and facilities! (id:55499)
RE/MAX Premier Inc.
Con 7 Pt Ot 28 Rp 1 Road
Dysart Et Al (Dysart), Ontario
Discover the perfect canvas for your dream home or cottage retreat with this exceptional vacant lot, ideally situated between Minden and Haliburton. Nestled in an area renowned for its finer homes and cottages, this property offers a rare combination of privacy, natural beauty, and convenience. Enjoy 147 feet of frontage on a municipality maintained road, ensuring easy year round access. The lot's moderate slope provides for both privacy and breathtaking views of the lake. Adjacent to Harpers Marine, this lot offers unparalleled convenience for boating enthusiast, making it simple to store or launch your boat. Just a 10 min drive away, you'll find shopping centers, area attractions, and golf courses, ensuring you're never far from the essentials and recreational activities. The property is beautifully treed, offering a serene and picturesque setting.Whether you envision building a dream cottage or exploring other creative possibilities,this lot's vast potential is waiting to be unlocked **EXTRAS** Make a right on Wigamog Rd off of Hwy 21. The lot is in front of The Kingdom Hall of Jehovah's witnesses. (id:55499)
RE/MAX Realty Specialists Inc.
38 Golden Meadows Drive
Otonabee-South Monaghan, Ontario
Check out this awesome new 2-storey brick home in Riverbend Estates! It's has 5 bedrooms, 5 bathrooms, and over 4100 sqft of living space on a peaceful ravine lot. You'll love the 3-car garage and huge driveway that fits up to 11 cars - plenty of room for parking and storage. Inside, it is bright and open with its 10ft ceilings, classy porcelain floors, and tons of natural light. The main floor has a dedicated office space, a big island, plus a cozy family room complete with built-ins and a gas fireplace. Head upstairs to find five roomy bedrooms along with four stylish bathrooms. The walk-out basement is perfect for expanding your living area thanks to its above-grade windows. Plus, there's storage for boats or trailers with easy access to your own private boat launch and walking trails right across the street! Just ten minutes from downtown Peterborough with quick access to Hwy 115 and close by school bus routes. It perfectly mixes modern luxury with the charm of being part of an exclusive community near the Otonabee River. (id:55499)
RE/MAX Ace Realty Inc.
3571 Whispering Woods Trail
Fort Erie (335 - Ridgeway), Ontario
Introducing this stunning bungalow situated in the desirable Ridgeway-by-the-Lake community, built by Niagara's acclaimed Blythwood Homes. This property is ideally located between the tranquil shores of Lake Erie and the charming downtown of Ridgeway. Spanning over 3300 sq feet of thoughtfully designed living space, makes it perfect for multi-generational families or as a profitable investment for short-term rentals, particularly for those visiting the nearby Crystal Beach. The open-concept main floor includes 2 bedrooms and 2 elegantly designed bathrooms, ensuring convenience for both family & guests. The chef's kitchen is equipped with high-end built in appliances, upgraded light fixtures, and a spacious four-seat breakfast bar. Overlooking the great room, which boasts 11ft vaulted ceiling and a cozy gas fireplace. A unique aspect of this property is the separate entrance that leads to the laundry room, and walk-in pantry. The lower level that is full height includes two bedrooms with extra large windows, and a full bathroom, making it perfect for an in-law suite or extra living space. Additionally, this home is equipped with 200 amp service, ERV, owned tankless hot water, and tarion warranty. Set on a large corner lot, this home provides ample outdoor space with a beautiful covered porch for relaxation and recreation. For outdoor lovers, this property boasts an ideal location to Lake Erie and 26 km Friendship Trail, perfect for walking, running and cycling. For those looking to venture further, the QEW providing access to Toronto, Niagara Falls, and the Peace Bridge to the USA is just a convenient 15 min drive away. With its exceptional combination of comfort, luxury, and accessibility, this bungalow is a standout in the Ridgeway community. **EXTRAS** B/I Double Oven, B/I Cooktop, S/S Fridge, Dishwasher, Clothes Washer & Dryer, All electric light fixtures, all window coverings, Lower Level - B/I Oven, Stove Top, Fridge, Dishwasher, Two (2) GDO with remote(s) (id:55499)
Ipro Realty Ltd.

