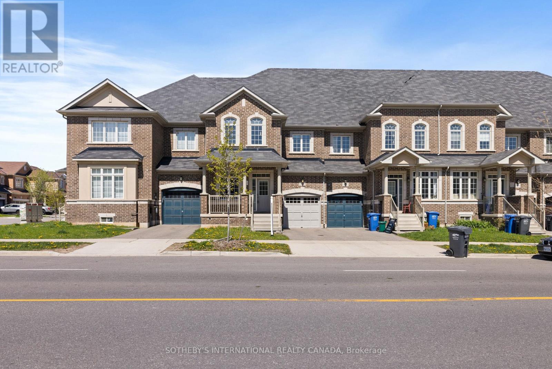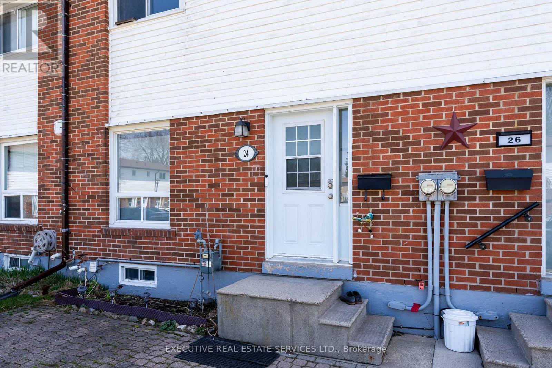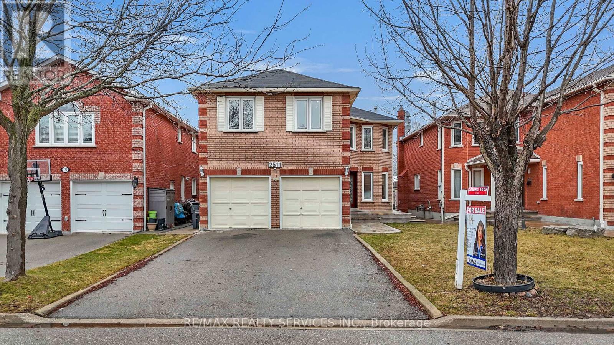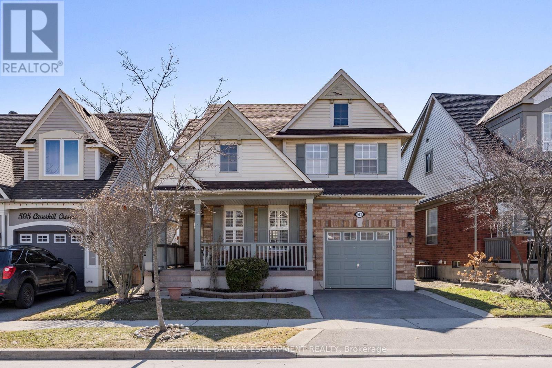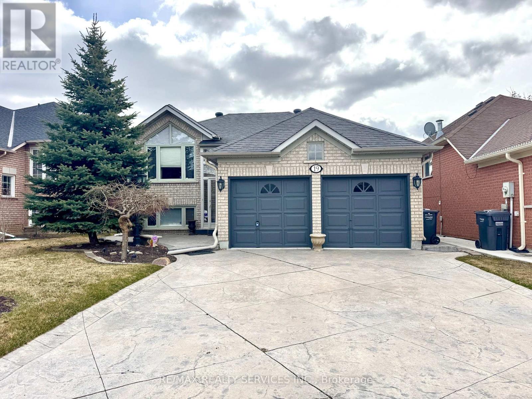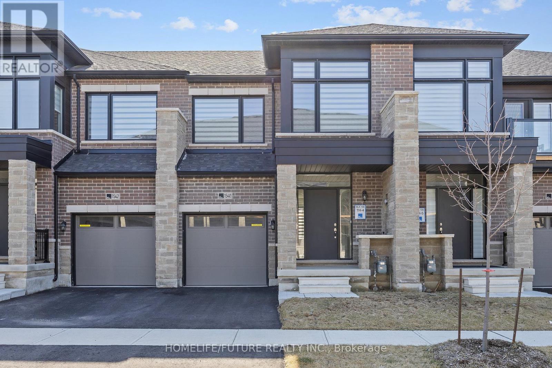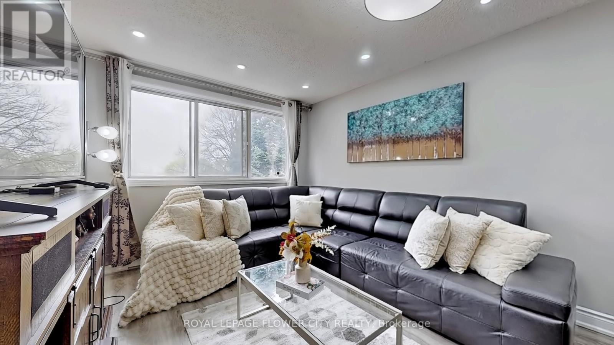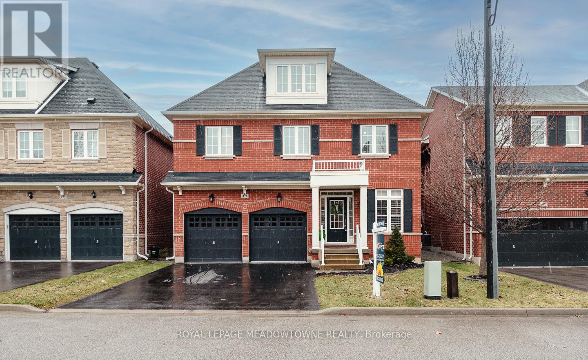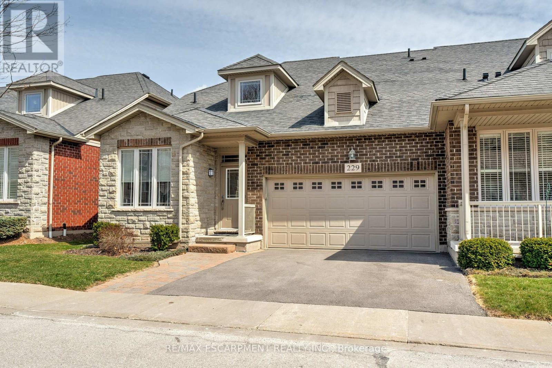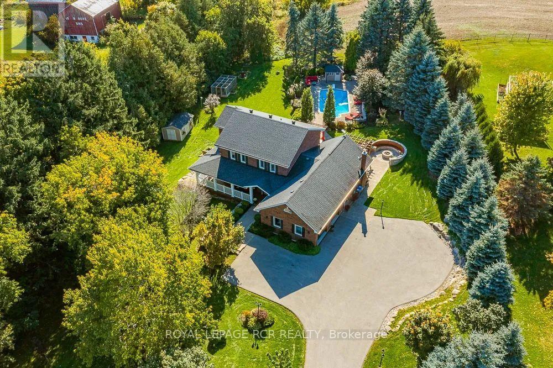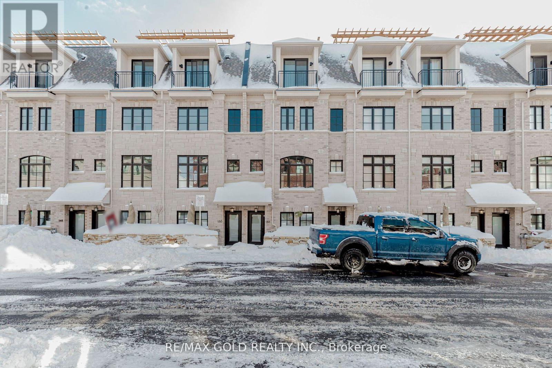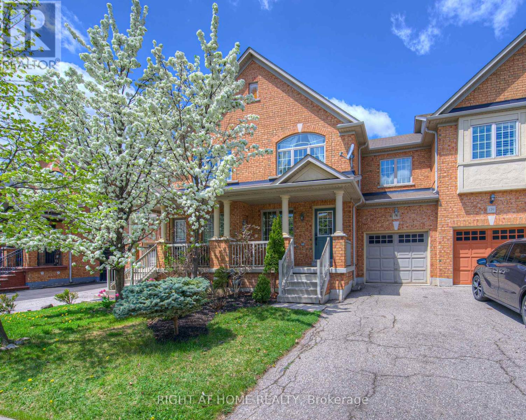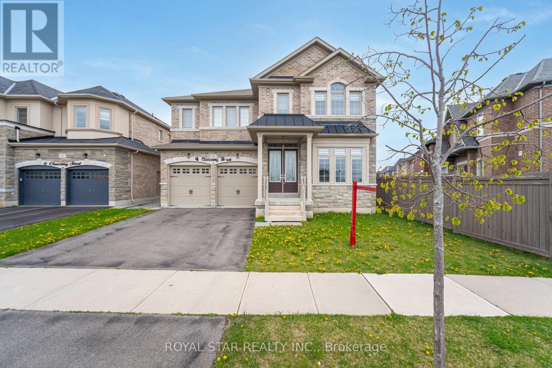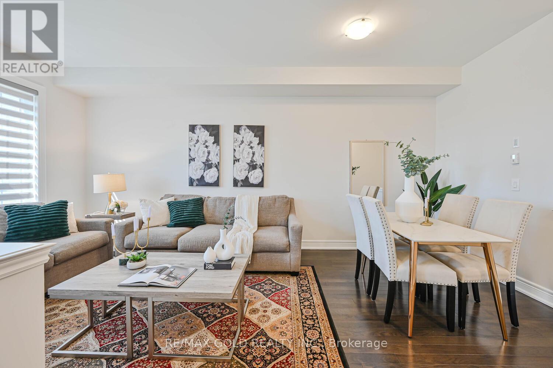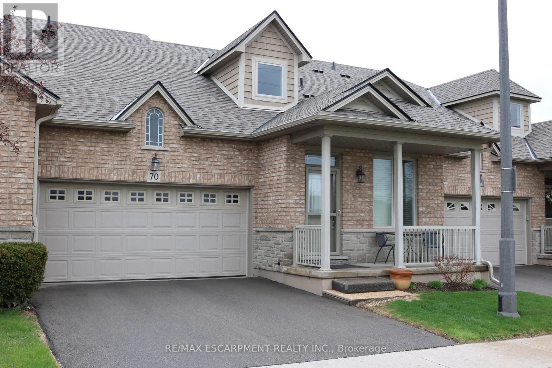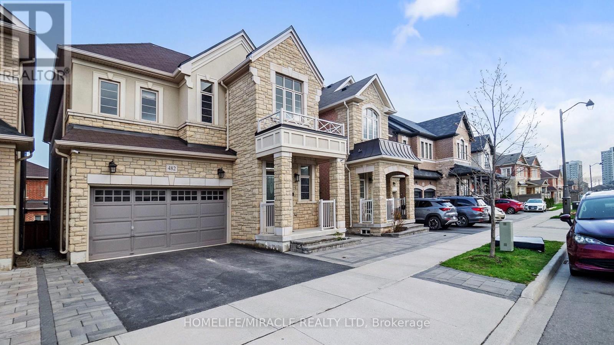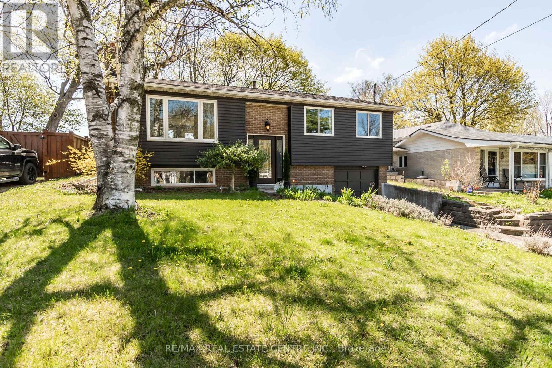60 Block Road
Brampton (Northwest Brampton), Ontario
Wow, This Is An Absolute Showstopper And A Must-See! Priced To Sell Immediately! This Stunning3+2 Bedroom Home On A Premium Lot And Priced To Sell! With 1,700 Sqft Above Grade (As Per MPAC)Plus An Additional 600 Sqft Of Legal Finished Basement Apartment, Totaling Sqft,This Home Offers Both Space And Elegance. The Main and Second Floor Boasts Soaring 9' Ceilings,((( Rarely Offered In Semis ))). An Open Concept Family Rooms Provide Ample Space For Entertaining Or Relaxing. Gleaming Hardwood Floors Throughout Main Floor Make This Home Completely Carpet-Free And Easy To Maintain (Children's Paradise Carpet Free Home)! The Designer Kitchen Is A Highlight, Featuring Expensive Quartz Countertops, Backsplash, And Stainless Steel Appliances, Perfect For Any Home Chef. The Master Bedroom Is A Personal Retreat With A Large Walk-In Closet And A Luxurious 6-Piece Ensuite. All Three Bedrooms On The Second Floor Are Spacious, Offering Every Family Member Their Own Sanctuary! The Legal 1-Bedroom Basement Apartment Offers Incredible Income Potential With A Separate Entrance, Providing Convenience For Tenants And Privacy For Homeowners! The Tenant Is Willing To Stay, Providing Immediate Rental Income From Day 1(One). With Premium Finishes Throughout, This Home Also Boasts A Hardwood Staircase, Pot Lights Inside! This Home Is A Rare Find. Perfect For Growing Families Or Investors, It Is Full Of Character And Opportunity. Schedule A Viewing Today To Make It Yours! (id:55499)
RE/MAX Gold Realty Inc.
3059 Postridge Drive
Oakville (Jm Joshua Meadows), Ontario
Welcome to 3059 Postridge Drive in Oakville's desirable Joshua Meadows! This well-appointed 2.5 storey townhome offers fantastic family living with comfort and convenience. The inviting main level features a functional kitchen with an island, stainless steel appliances, and a bright breakfast nook. Enjoy seamless flow to the private backyard via a walk-out deck, perfect for outdoor enjoyment. The main floor also offers a versatile combined living and dining area. Upstairs, the second level boasts a naturally lit family/rec room, three well-sized bedrooms, and a shared 4-piece bathroom. The private third level is a luxurious master retreat with a spacious 4-piece ensuite, walk-in closet, and private balcony. The unfinished basement presents a valuable opportunity for customization to meet your specific needs, whether you envision a home gym, a recreation space, a home office, or simply additional storage. Enjoy proximity to Canadian Tire, Walmart, Pur & Simple, The Keg, Longo's, and schools like Falgarwood PS, Iroquois Ridge HS and Sheridan College a short drive away. Benefit from nearby parks, the Oakville Public Library, and easy commuting via the 403 and QEW. Don't miss this exceptional opportunity for a wonderful family home in a prime Oakville location! Experience comfort, convenience, and community, Schedule your private showing today! Public Open House: Sunday June 1st, 1:00PM-4:00PM. (id:55499)
Sotheby's International Realty Canada
6353 Mcniven Road
Burlington, Ontario
Welcome to this stunning architect-designed home nestled in the enchanting village of Kilbride, where modern elegance meets the tranquility of nature. This unique property is a true sanctuary, offering an exceptional blend of comfort, style, and functionality, making it the perfect retreat for discerning buyers. With an abundance of windows throughout the home, the connection to the outdoors is palpable. Experience the beauty of the forested landscape, creating a peaceful backdrop for everyday living. The thoughtful design allows natural light to flood every corner, enhancing the inviting atmosphere. This home features a distinctive layout that sets it apart from the ordinary. The vaulted ceilings in the main living areas amplify the sense of space and grandeur, while the design promotes an effortless flow between the kitchen, dining, & living spaces. The thoughtfully designed main floor boasts a primary bedroom suite complete with an ensuite bathroom, ensuring privacy & comfort. Enjoy the ease of single-level living with the added bonus of a second primary bedroom on the lower level, which features a walkout to the picturesque yard. Culinary enthusiasts will love the oversized kitchen, meticulously renovated in 2017. Equipped with modern appliances, ample counter space, & an abundance of cabinetry, this kitchen is perfect for cooking up culinary masterpieces or entertaining guests. Dive into relaxation with your very own saltwater pool, surrounded by lush greenery. Enjoy leisurely afternoons soaking in the sun or hosting memorable gatherings with family and friends. The serene ambiance and natural beauty create a private paradise right in your backyard. The property includes a spacious three-bay garage, providing plenty of room for vehicles, recreational equipment, and additional storage. This is perfect for hobbyists or those needing extra space for their collections. Surrounded by a stunning forested property, this home is a haven for nature lovers (id:55499)
RE/MAX Real Estate Centre Inc.
69 Harbourtown Crescent
Brampton (Madoc), Ontario
!! Beauty Of Lakeland Village !! [Huge Premium Pie Shape Backyard ] 4 Bedrooms Sun-Filled House Comes With 2 Bedroom Finished Basement - Including Full Washroom, Kitchen & Separate Entrance! Full Family Size Kitchen With S/S Appliances, Hardwood Floor In Main Floor & Laminate On 2nd Floor! Grand Open To Above Foyer Area With 17 Feet High Ceiling! Separate Living/Dining & Family Rooms! Walk/Out To Stamp Concrete Patio From Breakfast Area. 9 Ft High Ceiling In Main Floor. 4 Good Size Bedrooms! Master Bedroom Comes With 4Pc Ensuite & Walk/In Closet. Freshly Updated Washrooms! 2 Set Of Laundry Pairs!! Few Mins To Hwy 410, Trinity Mall & Bramalea City Center & Walking Distance To 14 Acre Lake. Newer Laundry & Dishwasher! Newly Extended Driveway, Porch & Side Of House With Exposed Concrete. Very Central Location!! House Shows 10/10. Must View House* (id:55499)
RE/MAX Realty Services Inc.
71 Massey Street
Brampton (Central Park), Ontario
Welcome to 71 Massey St, Brampton - a spacious and fully upgraded 5-level detached back-split on a premium 59.56 x 115 ft lot in the sought-after Central Park community. Thoughtfully designed and recently renovated, this home is ideal for investors, extended families, or first-time buyers seeking both comfort and exceptional income potential.-The main home features 5 generous bedrooms, 3 full washrooms, a large eat-in kitchen with breakfast area, and open-concept living and dining spaces perfect for growing families or entertaining. With 2,241 sq ft above grade and an additional 1,348 sq ft in the finished basement, enjoy nearly 3,600 sq ft of total living space.The legal basement apartment offers 3 bedrooms, 2 full washrooms, a full kitchen, dining area, spacious living/family room, and second laundry, all with its own private entrance.Current tenants are paying $2,500/month plus utilities rental income.-an excellent opportunity for stable. A rare 3rd entrance enhances the property's rental potential by offering the flexibility to create an additional income.Extensively renovated in April 2025 with over $50,000 invested, including:Full renovation of all 3 washrooms Brand new interior stairs. New flooring on the main level Fresh paint throughout Additional highlights:Total 6-car parking3-minute walk to Massey Street Public School, PLASP Child Care Services, and Bovaird Dr E bus stop. This turn-key property offers a rare combination of space, upgrades, and income - making it a smart choice in one of Brampton's most established neighbourhoods. (id:55499)
Homelife Silvercity Realty Inc.
24 Kingham Road
Halton Hills (Ac Acton), Ontario
Amazing opportunity in beautiful Acton! This cozy 3-bedrooms plus one Den condo-townhome is move-in ready and located in a quiet complex with a fenced backyard backing onto a horse farm! Bright, fully-finished basement has a 3-piece washroom, versatile recreation space that walks out to a fenced yard, and has a finished room currently used as a guest space, 4th bedroom. The main floor is an open concept area with views of the trees to the rear, and boasts a gas fireplace, perfect for cold Canadian winters! The 2nd floor has 3 good-sized bedrooms with a large, 5-piece bathroom that was renovated recently. Large separate tub and spacious shower in addition to dual vanities make this a very versatile space. With over 1700 square feet of finished space, this great home is suitable for first-time buyers, downsizers, and young families. With a convenient parking space in front of the home, this home offers great value and function! Only a 15 minute walk to the Acton GO Station! (id:55499)
Executive Real Estate Services Ltd.
2511 Paula Court
Mississauga (Sheridan), Ontario
"Location Location Location" ! This elegant home sits on a peaceful and quiet street at Sheridan Homelands. Approx. 4,800 square feet of living space, it offers a host of impressive features with 2 Master bedrooms. The kitchen is a culinary haven with a walkout to a private backyard and inground swimming pool. The spacious family room features a fireplace, Formal dinning and Living room. Convenient main floor Laundry and interior entrance to garage. Four Bedrooms upstairs and Finished basement with 5th and 6th bedroom & 3-piece bathroom. a generous living area, a Kitchen and a finished cold room perfect for storage . Its prime location near schools, trails, and shopping centres is a significant advantage. Short Walk To Newly Renovated Sheridan Place Shopping Mall, South Common Mall, Library And Community Centre. Close To University Of Toronto Miss Campus, Top rated Schools, Hospital, One Bus To Subway, Minutes to charming Clarkson village and trendy eateries & GO. Near Hwy 403, Qew And More! Don't miss it! (id:55499)
RE/MAX Realty Services Inc.
593 Caverhill Crescent
Milton (Cl Clarke), Ontario
Welcome to 593 Caverhill Crescent in the Desirable Clarke Community of Milton! This Three Bedroom, Four Bathroom Home shows Pride of Ownership Throughout and Located on a Quiet Street. Gleaming Hardwood Welcomes you to a Spacious Open Concept Main Floor. The Kitchen not only Overlooks the Backyard, but also Walks Out to the Yard, making Summer BBQs and Enteraining Easy! Primary Bedroom Features a Walk in Closet and Large Private Four Piece Ensuite with the Secondary Bedrooms utilizing another Four Piece Ensuite. Upstairs Laundry Room makes for Convenient Living!! Finished Basement with a Rec Room, Office, Additional Storage and Three Piece Bathroom. Great Street in a Great Neighbourhood!! Close to Transit, Schools, Parks & Shopping (id:55499)
Coldwell Banker Escarpment Realty
4258 Tea Garden Circle
Mississauga (Creditview), Ontario
Located in Mississauga's sought after neighbourhood!! Child friendly street, lovingly maintained link-detached 5 level backsplit home. Offer so muc potential for single or multi-generational family to live under one roof. There are 3 separate entrances for ease of access to different levels. Features a semi-open concept layout with a large eat-in kitchen overlooking a very spacious family room w/open brick fireplace, sliding door walkout to deck and fully fenced backyard. Incredible value in close proximity to Mississauga City Centre. Close to all alemnities, schools, parks, transit, Square One Mall, easy access to highways. Waiting for your designer's touch to make it your own. Do not miss your chance to own this home in the heart of Mississauga!!! (id:55499)
Ipro Realty Ltd.
19 Livingston Drive
Caledon, Ontario
This quaint, bright and updated raised bungalow in Caledon's desirable Valleywood neighbourhood will impress first-time homebuyers and downsizers alike. Located on a quiet street, right beside a large park with walking path and playground, it features a two-car garage and two-car patterned concrete driveway, walkways and backyard patio. Through the screened-in porch and double-door entry, you will step into the foyer that's spacious enough to greet your guests comfortably. There's a convenient garage door off to the side so you don't have to encounter snow. The main floor has an open concept layout which features upgraded hardwood floors in the renovated kitchen, the living room and breakfast area, as well as two sun-filled bedrooms and one four-piece bathroom. The finished basement has a spacious but cozy rec room with gas fireplace, as well as a kitchen, bedroom and three-piece bathroom. There's room to install a second bedroom in the basement and potential to create a basement apartment. **EXTRAS** Upgraded attic insulation, owned tankless water heater, windows 2017, furnace and AC 2013. Walking distance to library and walking trails. Just off Highway 410 for easy commuting. Mayfield Secondary School district. (id:55499)
RE/MAX Realty Services Inc.
1677 Stover Crescent
Milton (Cl Clarke), Ontario
WELCOME TO BEAUTIFUL FREEHOLD TOWNHOUSE END UNIT IN THE CLARKE NEIGHBOURHOOD, 3 BED & 3 BATH TOWNHOUSE W/FINISHED BASEMENT, BUILT IN SINGLE CAR GARAGE & RARELY OFFERED DRIVEWAY PARKINGS FOR 3 CARS, WITH NO SIDE WALK. THIS HOUSE IS IDEAL FOR A YOUNG FAMILY AND OFFERS FORMAL FAMILY/DINING ROOM, LAMINATE FLOORING ON THE MAIN AND SECOND FLOORS, NO CARPET. THE SECOND LEVEL OFFERS A PRIMARY BEDROOM WITH AN AMPLE WALK-IN CLOSET AND 3-PIECE ENSUITE. BASEMENT IS PROFESSIONALLY FURNISHED. UPGRADES INCLUDE: ROOF (2015), FURNACE (2018), AC (2016), NEW DISHWASHER, STOVE, AND FRIDGE (2022), WASHER/DRYER (2019), FRESHLY PAINTED THROUGHOUT, REFINISHED KITCHEN (2022), NEW PATIO DOOR AND CONCRETE PATIO IN BACK YARD. (id:55499)
Homelife/miracle Realty Ltd
1540 Labine Point
Milton (Cb Cobban), Ontario
Absolutely Stunning Modern Style, Less Than One Year Free Hold Home, Spent $$$ On UpgradesSuch As: Upgraded Flooring Throughout The House, Upgraded Corner Cabinets And Added MicrowaveStand In Upper Cabinets, Added Large Electric Fireplace, Added Backsplash, Upgraded QuartzCountertops In Kitchen, Matching Oak Staircase. Other Features Include 9 Foot Ceiling On TheMain Floor, Large Windows Through Out The House, Zebra Shades For Windows Through Out TheHouse, Garage Door Opener With Remotes, Stainless Steel Appliances. Situated Just A 5-MinuteDrive From All Essential Amenities, 16 Mile Creek Trails Are Within Walking Distance,Providing A Perfect Escape Into Nature For Leisurely Walks And Outdoor Activities. (id:55499)
Homelife/future Realty Inc.
141 - 2170 Bromsgrove Road
Mississauga (Clarkson), Ontario
Discover A Rare Gem in The Heart of Clarkson! This Stunning 3-bed (plus den) and 3-bath condo Townhouse Offers Over 1500 sq ft of beautifully renovated living space. Enjoy an open concept lower level that batches in natural light. Featuring an updated kitchen with a large island, stainless steel appliances, brand new flooring, pot lights. Walk out to your own private space: a private front yard where you can create your own little garden and a balcony perfect for entertaining your family and friends over a BBQ or for some relaxing me time. Upstairs, find three spacious bedrooms. The master bedroom boasts of a walk-in closet & 3pc washroom. The other two bedrooms have their own closet space. There is also another 3-pc washroom on the top floor. Unbeatable convenience includes underground parking right at your door. The cover parking space is covered with CCTV cameras at all intersections for your safety. The place is located steps from Clarkson GO (Under 20 Mins to Union) with a direct dedicated back door connectivity to the GO parking lot, making it easier for someone who works in downtown Toronto. The upper level of the condo complex is secured with CCTV cameras with no access to vehicles making the place very safe for young kids and toddlers. Common condo amenities include a party room, a playground for kids, a parkette, dog park, visitors parking, additional parking & storage (available on request). Live worry free as water, cable & internet, and outside maintenance is included in Condo fees! Clarkson community center is 10 mins away with major groceries (Food Basics, Metro, Canadian Tire), banks, plazas, etc. just minutes away. Lake Ontario is 5 mins drive away. This Unique blend of space, style, outdoor living, convenience & prime location won't last! Come and be a part of an awesome community. (id:55499)
Royal LePage Flower City Realty
476 Laundon Terrace
Milton (Sc Scott), Ontario
Welcome to this beautifully designed 4-bedroom home, featuring a versatile 3rd-floor loft that serves as a 5th bedroom, home office, or bonus space - boasting over 4300 sq ft of living space. This home is perfect for growing families or guests. Nestled in a sought-after neighborhood steps to schools, parks, and community centre with no sidewalk, this home offers a double garage and total parking for 6 vehicles, providing ample convenience for homeowners and visitors alike. Step inside to a neutral color palette that enhances the abundance of natural light throughout. The main floor boasts gleaming hardwood flooring, a functional mudroom, and a breathtaking vaulted family room with soaring ceilings and a cozy gas fireplace a perfect space for relaxation. The spacious eat-in kitchen is a chefs dream, featuring stainless steel appliances, a large island, ample counter space, and room for the whole family to gather. The professionally finished basement includes egress windows, a large recreation room, an oversized bedroom with a walk-in closet, and generous storage space. This home offers the perfect blend of comfort, style, and convenience, located close to the conservation parks, downtown Milton, and the Tremaine overpass. Dont miss out on this incredible opportunity! (id:55499)
Royal LePage Meadowtowne Realty
229 - 2120 Itabashi Way
Burlington (Tansley), Ontario
Welcome to this immaculate end unit Bungaloft, located in the final phase of the prestigious Village of Brantwell a highly desirable adult lifestyle community known for its peaceful setting and close-knit atmosphere. This exceptional home boasts nearly 3000 square feet of beautifully finished living space, including a new fully finished basement with premium finishes including a gorgeous spa like bathroom. This newly renovated space is perfect for entertaining or extended family living. The 3+1 bedrooms include three walk-in closets and are complemented by 3.5 bathrooms for ultimate comfort for the whole family. Enjoy the convenience of a main or upper floor primary bedroom. The home also includes A/C, phantom screen doors, and new designer window coverings throughout. Step outside to your private landscaped terrace, an ideal space for relaxing or entertaining, and theres even a BBQ gas bib for outdoor cooking enthusiasts. The new private double driveway leads to a double garage with a storage loft and inside access. Dont miss your chance to be a part of this vibrant community. This is the perfect blend of low-maintenance lifestyle and upscale living. (id:55499)
RE/MAX Escarpment Realty Inc.
17882 Horseshoe Hill Road
Caledon, Ontario
This Stunning 1 Acre Award Winning Property Is Located In Caledon just 15 minutes from TPC Osprey Valley Golf Club & Features A True Four Bedroom Home That Has Been Beautifully Upgraded Through The Years. The Private Backyard W/ Only Farmer Fields Behind Has Won Two Landscape Ontario Awards For Best Design and Unique Fire Pit. Step Inside & Be Greeted With Warmth. The Gorgeous Open Concept Kitchen Was Completed In 2020 With Maple Cabinets, Double Decor Fridges, Granite Countertops & Centre Island Overlooking The Sunken Family Room W/ Wood Burning Fireplace, High Ceilings, Views & Walk Out To The Breathtaking Professionally Landscaped Backyard W/ Full Irrigation System For Both Gardens and Lawns, Surrounding Invisible Dog fence, Built In Napoleon BBQs , Pool, Hot Tub And Lots Of Space For Outdoor Entertaining. The Main Level Also Features A Separate Dining and Living Room. The Main Floor Laundry/Mud Room Features A Walk Out And Direct Entrance To Your Garage Complete W/Epoxy Flooring. The Lower Level Features A Walk Out To The Side Yard, Two Great Sized Rooms And Lots Of Storage. Perfect In-Law Potential. Upstairs You Will Find Four Great Sized Bedrooms. (id:55499)
Royal LePage Rcr Realty
151 - 55 Lunar Crescent
Mississauga (Streetsville), Ontario
Seize the chance to lease this brand-new 3-bedroom, 2-bathroom townhome in the sought-after Streetsville neighborhood of Mississauga. This home boasts a spacious, modern layout with a stylish kitchen featuring granite countertops and high-end finishes throughout. The master ensuite includes a luxurious frameless glass shower and deep soaker tub. Relax or entertain on the private rooftop terrace with a pergola and BBQ hookups, offering beautiful city views. Ideally located near major routes, shopping, dining, and entertainment. Book your viewing today! (id:55499)
RE/MAX Gold Realty Inc.
131 Lavery Heights
Milton (Sc Scott), Ontario
Come home to this spacious, very well-maintained and never rented freehold townhouse. Kitchen has granite counter top and ceramic backsplash. Equipped with water filtration system (reverse osmosis) installed under the sink for drinking and for fridge's built-in ice maker. It has hardwood floors in main floor and newly installed laminate floors and freshly painted walls in second floor. Option to use dining room as family room and breakfast area as dining room. Primary bedroom has 5-piece ensuite washroom with double sink vanity, jacuzzi bathtub and standing shower. Four-piece common washroom has long vanity with bathtub and shower. Spacious closets in bedrooms. All newly installed ceiling light fixtures are LEDs with manually adjustable color temperature to suit your mood and visual lighting preference. Switches and receptacles are upgraded to decora style and receptacles are tamper-resistant enhancing child safety. Front door has newly installed smart code keypad electronic deadbolt and handle, increasing level of security and ease in opening the door. See attached iGUIDE floor plan for measurements and square footage. (id:55499)
Right At Home Realty
4 Cloncurry Street
Brampton (Toronto Gore Rural Estate), Ontario
Experience Luxury living at its finest in this exceptional 5+3bedroom,6 bathroom home perfectly situates on rare pie-shaped, park fronting premium lot that offers both tranquility and distinction. Designed for comfort, relaxation and entertaining, this residence features an open ,functional layout with elegant finishes and meticulous attention to detail, The gourmet kitchen is culinary masterpiece, generous island with seating -ideal for hosting and everyday living. The home showcases over $300k in custom upgrades, enhancing every corner with sophistication and style. The fully finished, legal basement apartment provides a turnkey rental opportunity or private guest suite, luxury retreat of its own boasting a private gym, a spa like sauna, a stunning starlit home theatre, two full bathroom, a secondary laundry and more -ideal for multi generational living, energy inch of this home has been crafted for comfort, function and elevated living indulge in unparalleled luxury. Your gym, Spa, your movie theatre -one place. (id:55499)
Royal Star Realty Inc.
27 Enclave Trail
Brampton (Sandringham-Wellington North), Ontario
Welcome to this stunning and meticulously maintained freehold townhouse located in the highly sought-after Mayfield Village community & no maintenance fees, Amazing Layout with Sep Living Room, Sep Dining & Sep Family Room. This home delivers the perfect blend of space, style, and convenience ideal for families, first-time buyers, or downsizers! Spacious layout with modern finishes and hardwood floors throughout Bright, Second floor features generously sized bedrooms Master suite includes a walk-in closet and a private en-suite for your comfort Convenience. High Demand Family-Friendly Neighbourhood & Lots More. Close To Trinity Common Mall, Schools, Parks, Brampton Civic Hospital, Hwy-410 & Transit At Your Door**Don't Miss It** (id:55499)
RE/MAX Gold Realty Inc.
70 - 2165 Itabashi Way
Burlington (Tansley), Ontario
Discover this beautifully maintained home in the sought-after Villages of Brantwell! The eat-in kitchen opens to a good-sized family room with vaulted ceilings and a cozy fireplace, leading to a private patio. Featuring a main floor primary bedroom with a renovated custom ensuite, this home offers convenient one-level living with extra space to enjoy. The main floor laundry and additional bedroom/den, add to the convenience of this home. Wander upstairs to the large loft, perfect for entertaining the grandkids! A third bedroom and full bathroom complete this level. With parking for four cars (two in garage, two on driveway), this home has all that you need! Enjoy the accessibility of a vibrant community clubhouse with activities, all just minutes away from shopping, dining, highways, golf and more! RSA. (id:55499)
RE/MAX Escarpment Realty Inc.
482 Wheat Boom Drive
Oakville (Jm Joshua Meadows), Ontario
Welcome to this exquisite detached luxury residence in Oakville's prestigious Joshua Meadows community, a master-planned neighborhood celebrated for its blend of modern elegance and family-friendly charm. This stunning home features a spacious two-car garage with convenient interior access, leading into a grand foyer with soaring ceilings and a walk-in coat closet. The main floor boasts 9-foot smooth ceilings, rich hardwood flooring, and abundant natural light from large windows. An open-concept living and dining area provides an ideal space for entertaining, while a separate family room with a cozy gas fireplace offers a relaxing retreat overlooking the backyard. A dedicated main floor office/den caters to remote work or study needs. The gourmet kitchen is a chefs dream, equipped with built-in stainless steel appliances, a gas stove, a central island, and a bright breakfast area with a walkout to the deck perfect for morning coffee or evening gatherings. Elegant hardwood stairs with iron pickets lead to the second floor, where the luxurious primary suite awaits, featuring a lavish 5-piece ensuite and a generous walk-in closet. A second bedroom offers its own 4-piece ensuite, while the third and fourth bedrooms share a well-appointed Jack and Jill bathroom. 2nd Floor Laundry suite for extra convenience. Situated near Dundas Street and Eighth Line, this home offers unparalleled convenience to major highways, top-tier schools, and a wealth of amenities. Residents enjoy proximity to parks, trails, and recreational facilities, including the upcoming William Rose Park with basketball, tennis, and pickleball courts, a splash pad, and playgrounds. this property embodies the best of Oakville living in Joshua Meadows community known for its upscale homes and vibrant atmosphere. This Property Features Two Bedrooms and a washroom 2nd Dwelling for Extra Income and Additional Recreation area and a two Pc Washroom for Owner's use. (id:55499)
Homelife/miracle Realty Ltd
12 Cobblehill Road
Halton Hills (Ac Acton), Ontario
A great summer opportunity has arrived. Welcome to 12 Cobblehill Road. This centrally located property offers a great backyard for summer nights with friends and family. The back patio couples perfectly with the covered hot tub(2020) that can be used year round. The backyard offers a low maintenance option with astro turf and hardscaping that will surely elevate your relaxation and enjoyment while entertaining in the backyard or just having that morning coffee. The kitchen and dining offer a great open concept layout for cooking & dining together. The home offers a new worry free roof(2024) and Leaf Guard Filters(2023), New Magic Windows installed throughout the home(2024) with a 50 year warranty. Keep cool in the summer with the central air (2020). Updated kitchen (2017) with Maplewood cabinetry as well as plenty of opulent counterspace and stainless steel range and matching appliances on the upper level. The lower level offers a kitchenette, rec room and a separate bedroom, with the convenience of a separate entrance topped off with a great upgraded 3pc washroom with a stylish geometric tiled shower. This home provides for the in-law suite capable home you have been looking for. Located near Prospect park and Fairy lake, Go train station for stress free commuting and downtown shopping amenities. Come out to see it in person and unlock your summer fun. (id:55499)
RE/MAX Real Estate Centre Inc.
2483 Sunnyhurst Close
Oakville (Ro River Oaks), Ontario
Nestled on a small quiet crescent next to a beautiful park this large home in River Oaks with a pool sized lot is the perfect location. Sunny North West/South East exposure. With 5 bedrooms, 3 full bathrooms plus a powder room spread across 3 stories, this home has 3,118 square feet of comfortable living space just a short walk to great schools, parks, trails and more. Spacious living room and separate formal dining room with kitchen access through a handy Butlers Pantry. Updated eat-in kitchen with sleek quartz countertops, built-in beverage station with fridge and additional storage, stainless steel appliances and walk-out from breakfast area to the deck, yard and hot tub. Kitchen opens to the pleasant family room with 2-sided gas fireplace, beautiful hard wood floors and access to the laundry room with another walk-out to the yard. 2nd level with 4 spacious bedrooms including primary suite with 5 piece ensuite bathroom and walk-in closet! The third floor boasts 1 bedroom and a 4pc bath - perfect as a nanny/in-law/teen suite retreat! Plus a large loft area with full bar with dishwasher, fridge and sink; great for entertaining. The fully finished basement features a large rec room, 3 piece bathroom another 2 bedrooms and plenty of storage spaces. All the 'big ticket' items such as roof, furnace & A/C have been updated! Easy access to shopping, 2 recreation centres, restaurants, transit, major highways and so much more! You will LOVE this great family home! **EXTRAS** Fisher Paykal Fridge, 2 dishwashers, 2 bar fridges, gas stove, washer and dryer, garage door opener, window coverings, electrical light fixtures, hot tub (id:55499)
Royal LePage Real Estate Services Ltd.


