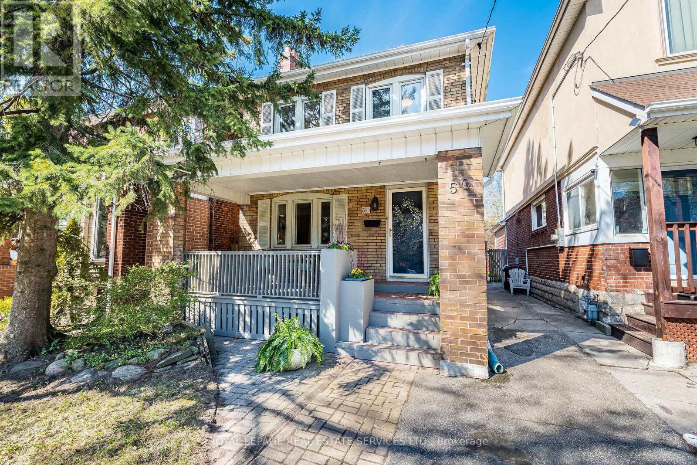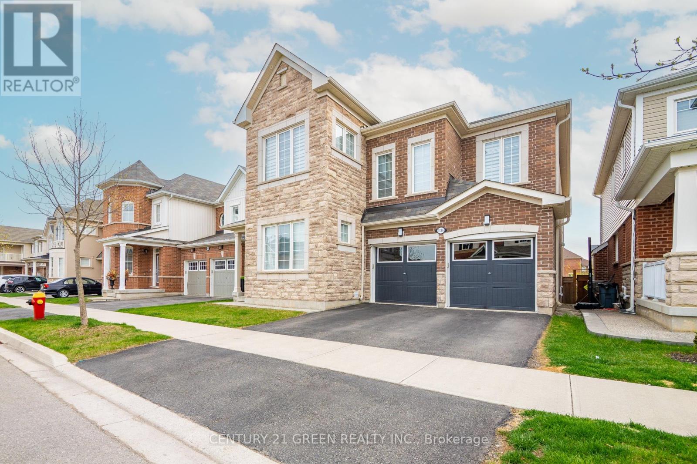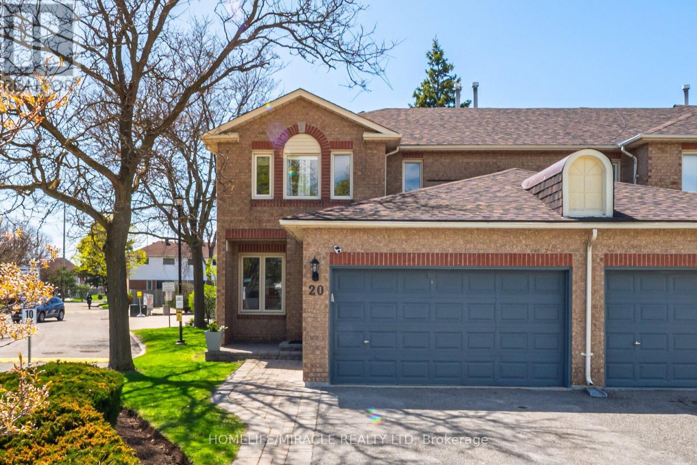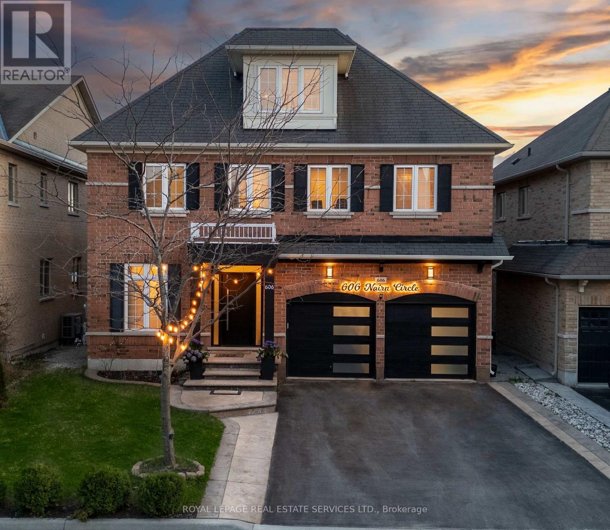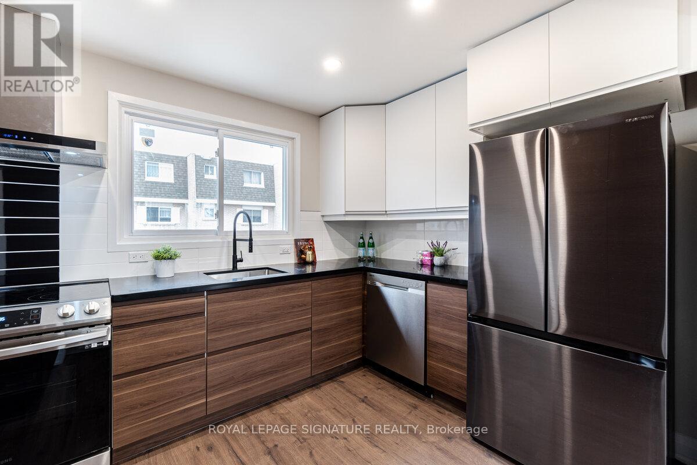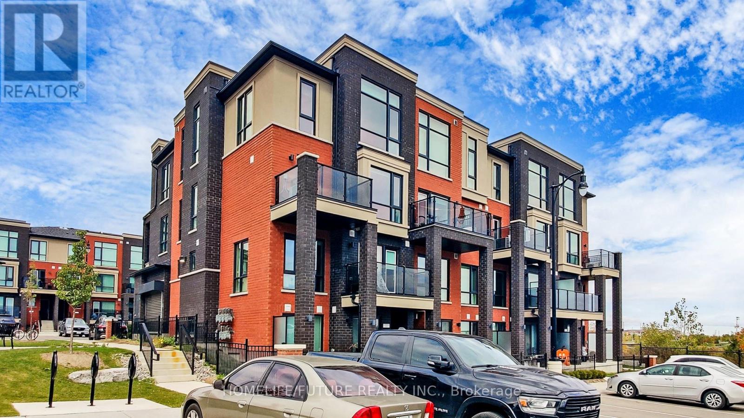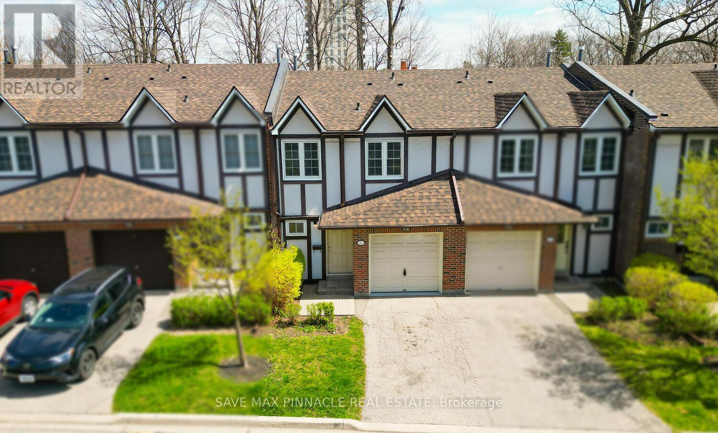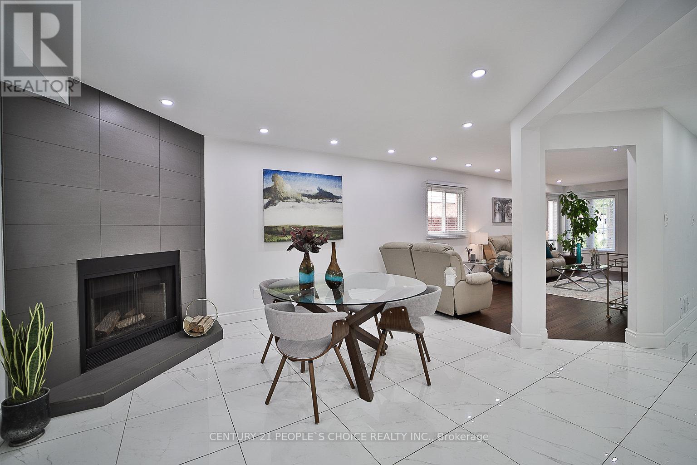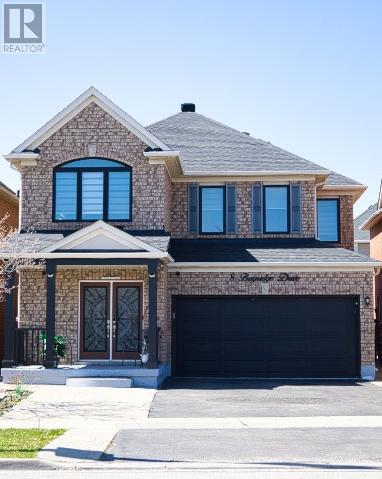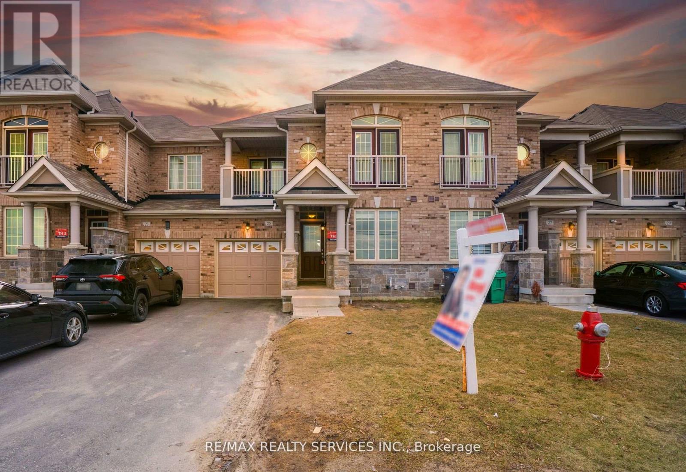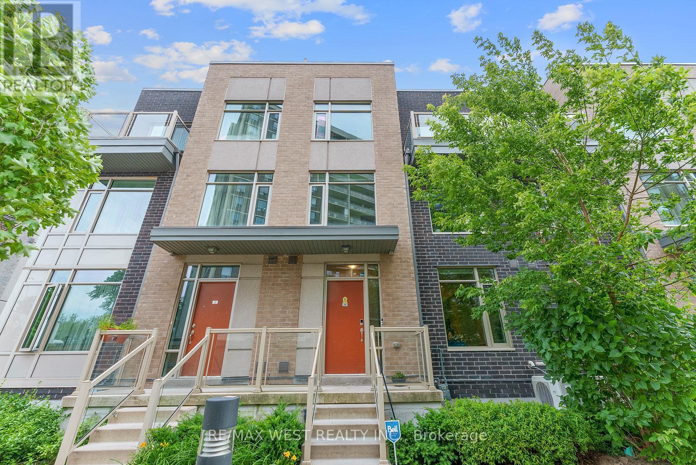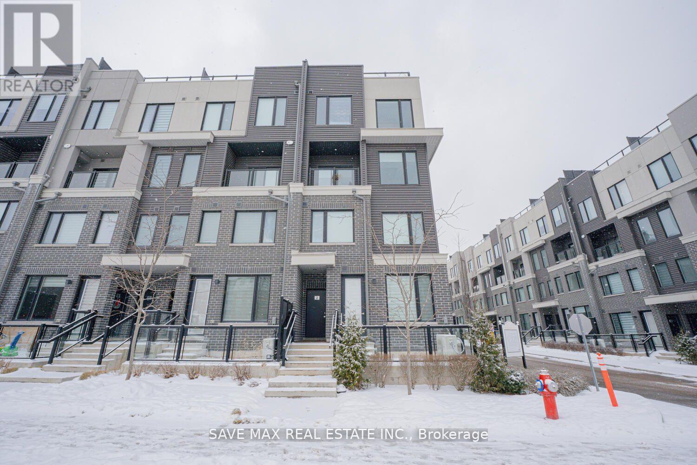50 Eighth Street
Toronto (New Toronto), Ontario
This delightful, family-sized home sits on a postcard-perfect, tree-lined boulevard in the heart of New Toronto. Just steps to the lake, parks, and the Waterfront Trail. Just a short walk to Humber College, popular Sam Smith Park and Lakeshore Yacht Club. Charm and character inside and out! Out front, the covered veranda offers a serene spot to enjoy your morning coffee and sunrise views. Freshly painted in Sparrow by Benjamin Moore, it perfectly complements the gorgeous honey colour brick exterior. Inside the living and dining room, you will find original hardwood floors, decorative wood trim, crown mouldings and classic wainscotting. Freshly painted in Dune White by Benjamin Moore, the home feels bright and inviting. Updated lighting adds a modern touch to a classic home. The kitchen offers Shaker cabinets, a stainless-steel backsplash, and walk-out to a split-level BBQ deck! Upstairs are 3 bright & surprisingly spacious bedrooms. Plus, an updated 4-piece bathroom and handy linen closet. The unfinished lower level offers loads of storage space, a roughed-in 3-piece bath, laundry, and a separate side entrance. Soak up the sun in your own Muskoka-esque backyard oasis! This professionally landscaped, west facing backyard, enjoys a gorgeous BBQ deck perfect for lunch in the warm afternoon sun or enjoying a fun-filled evening with family and friends! Close to sought-after Father John Redmond, child care, TTC and the GO Train. Easy access to the QEW, 427, and the airport; this charming, family-home blends classic character with unbeatable location. Freshly painted throughout! Updated mechanicals include: new wiring & breakers; furnace & AC (installed 2021) and new sewer line to city. Refurbished deck (2025). Backyard landscaping (2025). (id:55499)
Royal LePage Real Estate Services Ltd.
1044 Zimmerman Crescent
Milton (Be Beaty), Ontario
Modern style well maintained (builder's *Tulip Model home) 4 bedroom detached house available in high demand area of Milton. This elegant residence blends comfort, style, and functionality perfect for families. Open floor plans with family, living and dining area. Hardwood floor, Smooth Ceilings With Pot Lights and coffered ceiling in living area Spacious eat-in open concept beautiful kitchen with granite counter, backsplash and stainless steels appliance. Second floor features 4 very good size bedroom and 2 full washroom The Primary Suite Includes 4-Piece Ensuite, Walk-In Closet.2nd floor laundry room. Finished Basement with one bedroom, large rec room and kitchen (no appliance in basement kitchen).AC replaced 2020 and Roof 2021 (25 years warranty available for roof).close to all amenities like shopping, schools, parks, major hwys, go train. DON'T MISS TO LOOK THIS GREAT HOUSE. (id:55499)
Homelife/miracle Realty Ltd
1436 Connaught Terrace
Milton (Fo Ford), Ontario
Welcome To Your Dream Home on Connaught Terrace. A Stunning Home With Over 4600 Sq. Ft Of Living Space. 3133 Square Feet Above Grade Mattamy Elmira Model in a Fantastic Ford Community On a Premium 43' Lot Backing Onto The Ravine. Meticulously Designed W/High-End Upgrades. Main Floor Offers Modern And Nicely Upgraded Huge Principal Rooms With Crown Moldings and Waffle Ceiling, And a Custom Kitchen You Will Fall in Love With Comes With Quartz Waterfall Island and Quartz Backsplash And Porcelain Floors. Main Floor and 2nd Floor Has a 9ft Ceiling and 8ft Doors with 4 Big Bedrooms, 3 Full Washrooms, And an Incredible Loft for Entertainment. Professionally Finished Basement With 2 Large Bedrooms With Separate Kitchen and Separate Laundry Room. Perfect For In-Law Suite. Pot Lights Through Out. Lots of Upgrades. This is an Absolute Beauty. Don't Miss Out!! (id:55499)
Century 21 Green Realty Inc.
20 Wayne Nicol Dr Drive
Brampton (Northwood Park), Ontario
Rare To Find This Bright And Spacious 1600 Sq. Ft. End Unit Townhouse(Feels Like Semi Detached) Offers The Perfect Blend Of Comfort, Space, And Location In One Of Bramptons Most Established And Peaceful Communities. With 3 Large Bedrooms, A Finished Basement, And An Extra-Wide Garage, This Home Checks All The Boxes For Families Looking To Grow Or Settle Into A Welcoming Neighborhood. The Main Floor Offers A Functional, Open Layout With A Generous Eat-In Kitchen That Walks Out To A Private, Fully Enclosed Backyard Perfect For Young Children, Quiet Mornings, Or Simply Enjoying The Outdoors With Added Privacy Thanks To No Rear Neighbors. Freshly Painted In Neutral Tones, The Home Feels Clean, Updated, And Ready To Move In. Upstairs, You'll Find Three Well-Sized Bedrooms, Including A Primary Suite With A Walk-In Closet And Full Ensuite Bathroom. The Finished Basement Expands Your Living Space With A Flexible Layout, Ample Storage, And A Rough-In For A Future Bathroom Ideal For A Rec Room, Home Office, Or Extended Family Setup. An Extra-Wide Garage Adds Convenience And Storage, While Visitor Parking Is Steps Away For Guests. Located Close To Grocery Stores, Public transit, Top-Rated Schools, Places Of Worship, And Major Banks, This Home Makes Daily Life Incredibly Convenient. Whether You're Upsizing Or Buying Your First Home, This Is A Rare Opportunity To Own A Well-Cared-For Home In A Quiet, Connected Neighborhood Where Everything You Need Is Just Minutes Away. (id:55499)
Homelife/miracle Realty Ltd
606 Nairn Circle
Milton (Sc Scott), Ontario
Welcome to this breathtaking Livingstone model by Arista Homes, offering over 4,000 sq ft of total gross floor area with over 3,000 square ft above grade. Nestled on a premium ravine lot in one of the most prestigious neighborhoods, this luxury residence provides exceptional privacy and stunning natural views. The main floor features 9' ceilings, hardwood flooring throughout, and a spectacular living room with a soaring 17' vaulted ceiling enhanced with remote-controlled blinds, allowing natural light to pour in while maintaining privacy with ease. The gourmet kitchen is a chef's dream, boasting 11' quartz countertops, extended cabinetry, high-end stainless steel appliances, installed California shutters, adding a touch of elegance and functionality, and direct access to the beautifully landscaped concrete backyard oasis. Enjoy a custom-built outdoor kitchen, BBQ station with built-in fireplace, and a charming gazebo, perfect for upscale entertaining and everyday relaxation. The primary suite offers a luxurious retreat with a fully renovated spa-like ensuite and a spacious walk-in closet. Upstairs, you'll find an upgraded second-floor bathroom and a private ensuite in the fifth bedroom, ideal for guests or extended family. The new professionally finished basement, completed with permits, offers a large open-concept entertainment area, a custom home theater room, a gym room, and an open-plan second kitchen, delivering ultimate flexibility and luxury living. The double garage is professionally finished with high-end epoxy flooring, custom wall storage systems, and upgraded garage doors for added style and convenience. This home seamlessly blends luxury, functionality, and natural beauty truly a rare offering in a coveted location! (id:55499)
Royal LePage Real Estate Services Ltd.
38a - 830 Westlock Road
Mississauga (Erindale), Ontario
Fully Renovated 3-Bedroom, 2-Bath Home In The Heart Of Mississauga! This Stunning Home Has Been Completely Transformed With Top-To-Bottom RenovationsAlmost Everything Is Brand New! Step Inside To Discover A Modern, Open-Concept Living And Dining Area With Sleek New Flooring, Pot Lights, And Abundant Natural Light. The Stylish Kitchen Has Been Fully Updated With Two-Tone Cabinetry, Quartz Countertops, A Gorgeous Backsplash, And Brand-New Stainless Steel Appliances. Enjoy The Comfort Of New Windows, New Doors, And A Brand-New Patio Door Leading To A Spacious Deck And Private BackyardPerfect For Outdoor Gatherings. Both Bathrooms Have Been Fully Renovated With Contemporary Finishes. The Lower-Level Recreation Room Features Additional Living Space, A Laundry Area, And Direct Access To The Backyard. Additional Upgrades Include A Brand-New Garage Door, A New Electrical Panel, And Updated Fixtures Throughout. Conveniently Located Near Grocery Stores, Top-Rated Schools, Transit, And Major Highways. This Move-In-Ready Gem Wont Last LongBook Your Showing Today! (id:55499)
Royal LePage Signature Realty
43 Bethnal Avenue
Toronto (Stonegate-Queensway), Ontario
Sunny Sunnylea! Welcome to this cherished family home tucked away on a quiet cul-de-sac in one of the west end's most sought-after neighbourhoods. From the moment you arrive, you'll feel the inviting charm and cozy interior that make this house feel like home. Originally a three-bedroom layout, this home was thoughtfully reconfigured to create an open-concept kitchen and dining area on the main floor, perfect for modern living and entertaining. The kitchen offers ample cabinetry and counter space, seamlessly flowing into a bright, sun-filled dining area -perfect for hosting memorable meals with family and friends. Step through sliding glass doors to a private, south-facing deck that overlooks an enchanting backyard with interlocking brick pathways, vibrant perennial gardens, and a tranquil pond-your own slice of outdoor serenity. The cozy living room features a large picture window framing the beautifully landscaped front garden, dotted with lovely trees and blooming flowers- a peaceful view all year round. Upstairs, you'll find two generously sized bedrooms and a renovated, spa-inspired bathroom offering comfort and style. The finished lower level adds fantastic versatility, featuring a spacious family room, two-piece bath, bookcases, ample storage, and plenty of closet space. Ideal for families, located just steps to a great school, playgrounds, and green spaces. Enjoy the convenience of nearby lakefront trails, TTC access, major highways, local grocers, boutiques, and the vibrant restaurants and pubs of The Kingsway. Don't miss your chance! Come see it today. You'll be glad you did! (Fireplace not Functional) (id:55499)
Royal LePage Real Estate Services Ltd.
143 Speyside Drive
Oakville (Br Bronte), Ontario
This isn't just a home-its your launchpad into parenthood, plant parenthood, adulthood, or finally-getting-the-yard-for-your-dog-hood. Welcome to your next step. Lovingly renovated from top to bottom, this 3+1 bedroom, 3-bath cutie is move-in ready. You wont have to lift a finger-except to text your friends about how grown-up you suddenly feel. The stairs are new, the paint is fresh, and the lighting is chic. Every inch, inside and out, has been thoughtfully updated so you can simply unpack and start living. The layout flows effortlessly for real-life family chaos (the adorable kind), with a yard made for tiny feet, big imaginations, and wagging tails. Theres room for everyone-kids, pets, and the occasional blanket fort. Downstairs, the finished basement includes a private bedroom suite, ideal for in-laws, guests, or that one friend who always overstays (or stays over). The crisp, timeless white kitchen sets the stage for culinary showstoppers-or just your go-to takeout. Outside, a showstopper backyard invites everything from peaceful wine nights to full-throttle toddler energy. And it's all nestled in the heart of Bronte Village, where you'll find charming boutiques for you, parks for them, and lake views so pretty they'll make you fall in love all over again. This isn't just a home. It's a trophy cleverly disguised as a place to stash toys and reheat coffee (again). Claim it before someone else with equally great taste-but quicker reflexes-does. (id:55499)
Royal LePage Real Estate Services Ltd.
4 - 155 Veterans Drive
Brampton (Northwest Brampton), Ontario
Discover Your Dream Home In This Spacious 2 Bedroom, 2 Bathroom, 1 Parking Space Stacked Condo Townhouse, Perfectly Situated In A Desirable And Quiet Neighbourhood In Northwest Brampton. Modern Open Concept Kitchen With Stainless Steel Appliances, Quartz Counter Tops, Ensuite Laundry, And Center Island, Mesmerizing View From The Balcony. Close To Mount Pleasant Go Station, Park, School, Highway 410, 401, And 407. Don't Miss Out This Incredible Opportunity. Please Check It Out. (id:55499)
Homelife/future Realty Inc.
4128 Hillsborough Crescent
Oakville (Go Glenorchy), Ontario
Immaculately kept 2021 Rosehaven built freshly painted very neat and clean 4 bedroom (like 4 master bedrooms) and 5 washrooms house with all huge, sunkissed bedrooms with attached washrooms & walk-in closets in the family friendly neighborhood of Rural Oakville for sale by original owners. You will be welcomed by Brand new custom double 8ft doors(2024) & Custom Garage doors(2024). Upon entry you will feel a spacious and a very practical layout with upgraded 8ft doors& hardwood floors, spacious Great room and dining area which can be used as a separate living area with dining moved to the huge breakfast area. Kitchen is equipped with modern granite countertops, backsplash, huge island, upgraded appliances, light fixtures and undermount lighting. Oak stairs with metal spindles leading to 4 spacious bedrooms that are one of a kind as they all give the impression of master bedrooms as all of them have attached en-suites and walk in closets with huge bedroom with attached ensuite and W/I closet located on a private loft upstairs and a balcony for giving a resort feel. Convenient laundry upstairs. Huge unfinished basement with rough ins and upgraded larger windows is waiting for the new owners to finish as per their taste. All the washrooms have been upgraded to perfection leaving nothing untouched. Seeing is believing, this house is a must see. This home is perfect for a large/growing family. NO RENTAL EQUIPMENTS IN THE HOUSE HWT 2023 AND HEAT SOURCE PUMP 2023( ALL INCLUDED). (id:55499)
Century 21 Empire Realty Inc
43 - 2120 Rathburn Road E
Mississauga (Rathwood), Ontario
Welcome to your dream home nestled in the heart of the highly sought-after Rockwood Village, perfectly positioned on the Mississauga Etobicoke border. This rare gem backs directly onto the tranquil Etobicoke Creek, offering unmatched privacy, picturesque views, and direct access to lush nature trails a true retreat from the everyday hustle. This home offers an exceptional lifestyle whether you're a first-time buyer, planning to downsize, or looking for the perfect retirement retreat. Step inside and experience a residence that has been extensively renovated from top to bottom, where no expense has been spared. Inside, you'll fall in love with the sun-filled, open-concept main floor featuring hardwood flooring, a spacious living and dining area, and a modern kitchen with quartz countertops, stylish backsplash, and a walkout to your private backyard oasis, perfect for morning coffee or evening unwinding. Gleaming hardwood floors and a seamless flow make this space ideal for both entertaining and family living. The oak staircase leads to an exceptional upper level featuring four spacious bedrooms, each designed for comfort and relaxation. Finished basement adds even more flexibility, with a large recreation room and a washroom ideal for a home office, gym, or entertaining space. Garnet wood Park is truly at your doorstep, offering a variety of recreational amenities including tennis and baseball courts, soccer field, a kids play pad, a fully fenced dog area, and so much more ideal for active families and outdoor enthusiasts. Surrounded by top-rated schools, parks, golf courses, major hospitals, shopping, and quick highway access, easy access to TTC. This beautifully renovated home offers the best of nature, community, and modern living. This is more than a home it's where convenience, nature, and comfort come together in perfect harmony. Only Bedrooms and Rec. room virtually staged. (id:55499)
Save Max Pinnacle Real Estate
3596 Nutcracker Drive
Mississauga (Lisgar), Ontario
Exceptional Renovated Home! This Gorgeous Bright 4+2 Bed Home Is Situated In The Well-Established Neighbourhood Of Lisgar. This Home Feats. A Grand Double Door Entry Leading To An Open Concept Living & Kitchen Space Complete w/Quartz Countertops, Ample Cabinet Space, New Appliances & An Island w/Waterfall Countertop Perfect For Hosting Guests. Sliding Doors Off Kitchen Lead To Recently Built Spacious Deck. Laundry Room Conveniently Located On Main Floor & Feats. Quartz Countertop, Lots Of Cabinets, Backsplash & Built-In Sink. Upstairs Master Bedroom Feats. Beautiful Stand-Alone Bathtub, Floor To Ceiling Shower w/Built-In Shelving & Double Sink. 3 Additional Bedrooms Upstairs, 1 w/Walk-In Closet, As Well As A Bright Bathroom w/Floor To Ceiling Shower & Built-In Shelving. Finally This House Feats. Apartment-Style Finished Basement w/Full Kitchen Complete w/New Appliances, A Bathroom w/Waterfall Shower Head In Floor To Ceiling Shower, Spacious Rec Room & 2 Additional Bedrooms. **EXTRAS** $300k+ Spent In Renovations. Located Near Hwy 403, 407 & 401, Elementary & High Schools, Shopping Centers & Public Transportation. Full Legal Description: PCL 440-1, SEC 43M883; LT 440, PL 43M883; S/T A RIGHT AS IN LT1188875 ; MISSISSAUGA (id:55499)
Century 21 People's Choice Realty Inc.
8 Bayridge Drive S
Brampton (Vales Of Castlemore), Ontario
Aproximately 2300 Sq.Ft./Double door Entry/ 4 Bedroom with Stainless Steel appliances, Separate Entrance To Basement. Hardwood Floor Throghout. Loft and Extra Small Room on 2nd Level. Schools, Plaza and all Other amenities Nearby. (id:55499)
Century 21 People's Choice Realty Inc.
156 Barleyfield Road
Brampton (Sandringham-Wellington), Ontario
Welcome To This Stunning Bungalow In The Desirable Springdale Neighbourhood. 3 Bedrooms with 4 Bedrooms Finished Basement. This beautiful property features hardwood floors throughout the main living areas, Well Maintained. Shows 10+++ Open Concept Kitchen. Family Room Are Flooded With Natural Light & Hardwood Floors with Pot lights all over And A Gas Fireplace. The Dining Area opens to a screened-in patio and a private backyard. The spacious primary bedroom offers a 4-piece ensuite.Convenient Main Floor Laundry Room. Huge Basement With Finished Rec. Room, Washroom And Bedrooms. Located Across The Street From Miles Of Lush Walking Trails. Close To Trinity Common Mall, Schools, Parks, Brampton Civic Hospital, Hwy-410 **Don't Miss It** (id:55499)
RE/MAX Gold Realty Inc.
621 Winterton Way
Mississauga (Hurontario), Ontario
Absolutely Stunning! Step into this exquisite home, where countless upgrades await. A brand-new gourmet kitchen, complemented by state-of-the-art appliances, sets the stage for modern living. Enjoy enhanced comfort and energy efficiency with newly installed Vinyl Pro windowsfeaturing a sleek casement design, triple-pane glass, Low-E coating, and argon gas filling.This home shines with newly renovated washrooms, fresh designer paint, a stylish new range and hood, and thoughtfully placed pot lights and LED ceiling fixtures that create a warm, contemporary ambiance.Spanning approximately 3,184 sq. ft. above grade, plus a spacious basement, this detached two-story haven offers five bedrooms and four washrooms. Elegance is on full display with gleaming hardwood flooring on the main level and a grand spiral oak staircase that makes a lasting impression.Prime Location: Just minutes from Highways 403, 407, and 401, with Square One Shopping Centre a short drive away. Enjoy easy access to top-tier restaurants, parks, and grocery storeseverything you need right at your doorstep! (id:55499)
Real One Realty Inc.
25 Enclave Trail
Brampton (Sandringham-Wellington North), Ontario
Welcome to this beautiful, well-maintained freehold townhouse in a sought-after community In High Demand Area Of Mayfield Village. With no maintenance fees, this home offers the perfect balance of space, comfort, and convenience, second floor features generously-sized bedrooms, including a master suite with a walk-in closet and en-suite bathroom for ultimate privacy and comfort, hardwood floors, and modern finishes throughout, Close to schools, parks, public transit, and shopping centers. Easy access to major highways for a quick commute, This townhouse offers an unbeatable combination of value, style, and location. Perfect for first-time buyers, downsizers, don't miss this great opportunity !!! (id:55499)
RE/MAX Realty Services Inc.
118 Charters Road
Brampton (Madoc), Ontario
Stylish & Move-In Ready 4 level side split Bungalow in Prime Location! Welcome to this beautifully renovated 3-bedroom detached bungalow, where modern upgrades meet timeless charm. Bright and airy, this home features large windows, an open-concept kitchen with ample cabinetry, and a seamless flow into the dining and living areas WITH Family room in between. Downstairs, a fully finished Legal Basement apartment with a separate side entrance and second kitchen Two bedrooms for extended family, guests or Rental Income. Step outside to your private backyard oasis, designed for effortless entertaining. With a poured concrete backyard, fenced, you can enjoy the space year-round no lawnmower required! And when its time to dine out? Ditch the Uber Eats app this home is just steps from Brampton's best restaurants. Plus, you're within easy reach of transit, schools, and parks, making this the perfect spot for families and commuters a like. Don't miss this turn key gem book your showing today! Extras; Beautiful curb appeal in a great community with well maintained area parks and walking paths. Parking for 4cars. No House at the back, instead house is backing onto a Park. (id:55499)
RE/MAX President Realty
441 Valley Drive
Oakville (Wo West), Ontario
Welcome to this charming ravine-backing bungalow found in a prime Oakville location. Nestled on sought-after Valley Drive, this well-maintained bungalow offers rare 14 Mile Creek backing in a serene, mature neighborhood. With peaceful views and direct access to nature, this home is perfect for those seeking privacy and tranquility. The practical layout features comfortable living spaces, bright windows, and a cozy atmosphere ideal for families, downsizers, or investors alike. Whether you're looking to enjoy the home as-is or personalize it over time, the potential here is undeniable. Freshly painted top-bottom this home is truly ready for your enjoyment, three bedrooms on the main floor and two rec. rooms in the basement provide for plenty of layout option possibilities. The basement features a separate entrance from the rear and leads to the expansive yard with mature trees and plenty of privacy. Recent updates include: Furnace & AC (2023), New sump pump (2025), Main Floor & Basement Painting (2025), Underground plumbing has all been replaced (2015). Located close to great schools, outdoor community pool, tennis courts, YMCA, Walk or bike to the lake, Coronation Park, Bronte Harbour GO Transit and Highway Access this one has it all! (id:55499)
Keller Williams Complete Realty
1007 - 55 Strathaven Drive
Mississauga (Hurontario), Ontario
All Utilities Included In Rent Price !!Prime Mississauga Location!! Large And Spacious 2 Bedroom/2 Full Bathroom Apartment Perfectly Situated At The Major Intersection Hurontario & Eglinton. Large Open Concept Living And Dining With W/O To Balcony For Stunning South-West View Of The City. Located At The Heart Of Mississauga And Mins Close To Schools, Shopping Centers (Square 1), Grocery Stores, Public Transit (Local Bus, Go Bus, Go Trains, Eventual Hurontario Lrt!!), Major Banks, And Major Highways. Concierge, Fitness Room, Library, Party Room, Meeting Room, Easy Outdoor Visitor Parking. (id:55499)
Right At Home Realty
196 Queen Street W
Mississauga (Port Credit), Ontario
Welcome to 196 Queen Street West! This charming detached bungalow is located in a family friendly neighbourhood just steps away from transit, shops, restaurants, parks, trails and Lake Ontario. Both Port Credit and Clarkson Go Stations are a quick 5 minute drive away. This home sits on a 50 x 105 lot and offers a long private driveway, a covered front porch, spacious living and dining rooms, 3 bedrooms, 1 bathroom, separate back entrance through an enclosed rear porch, large finished lower rec room, laundry room and workshop. The huge, sun filled backyard is fully fenced, has a large shed and awaits all gardeners and nature enthusiasts. (id:55499)
Royal LePage Signature Realty
1006 Briar Hill Avenue
Toronto (Briar Hill-Belgravia), Ontario
Welcome to this High Sought after Briar Hill Neighborhood. Fully Detached two stories with Separate Entrance. Detached 2 car Oversize Garage. Great opportunity for Garden Suite. Must comply with regulations by the City of Toronto. Garage can be used as a Workshop. Perfect if you have your own business. This property shows Exceptional Value. Three spacious bedrooms, three and a half washrooms with Second Floor Terrace off of Primary Bedroom, with CN Tower views. Oversized Kitchen with Dinning room, Living room Open Concept with Walk Out to Back Yard. Finished Basement with Rough in Kitchen and Separate Side Entrance for potential basement apartment or in-law suite. Alarm owned, Irrigation system, A/C 2022. House features water softener, humidifier and central vacuum. Recently changed balcony Roof shingles with pillars 2019. Plant your own Garden and enjoy Children's Play House. This house shows pride of ownership. ** This is a linked property.** (id:55499)
Royal LePage Security Real Estate
19 Summerfield Crescent
Brampton (Brampton West), Ontario
Welcome to 19 Summerfield Crescent! Beautifully Maintained Detached 3 Bedroom Home With Finished Lower Level. Hardwood Throughout The Main 2 Levels, Crown Moulding, Newer Roof, Furnace, CAC, Main Floor Laundry, Interior Garage Access, Gorgeous Landscaping, Gas BBQ Hook Up, Concrete Patio, Garden Shed, California Shutters, Renovated Bathrooms, Main Floor Family Room W/Gas Fireplace, Extra Wide Driveway And The List Goes On And On. Perfect For The First Time Home Buyer Or Anyone Looking To Downsize. Lower Level Has 3 PC Bath And Could Easily Have A 4th Bedroom. Home Shows True Pride Of Ownership Throughout. Show With Confidence! (id:55499)
RE/MAX West Realty Inc.
58 - 35 Applewood Lane
Toronto (Etobicoke West Mall), Ontario
Spectacular Community by Menkes. This townhome is perfect with low maintenance fee and living with its spacious layout featuring 3+1 bedrooms and four bathrooms. Ideal for families or those seeking extra space, it blends comfort with convenience in a desirable neighborhood. More then 200 Sqft of rooftop deck for summer gathering with friends and family. Tastefully Decorated and Maintained. Over 100K In Upgrades. Upgraded Hardwood Staircase, Beautiful Open concept Kitchen, Washrooms and a Fully Finished Basement with Bar Sink And a 3Pc Washroom! All high quality Laminate floors. All Stainless steel appliances. All Closet are custom designed with organized shelf. Master bedroom comes with his and her closet, And spa like En-suite bathroom with soaker tub. Rooftop deck has Natural Gas hookup. located at the Last block of the complex with no townhome in front providing good privacy. Close to Shopping and groceries. Easy Access to Highway 427 and steps to transit. Few minutes drive to airport and downtown Toronto. Close to Centennial park. 2018 built this beautiful home is waiting for you and your family to move in. PRICED TO SELL!! **EXTRAS** Closet organizers in all the bedroom closet. Substantial upgrades by previous Seller and well maintained by the current owners. (id:55499)
RE/MAX West Realty Inc.
2 - 3472 Widdicombe Way
Mississauga (Erin Mills), Ontario
Absolutely Show Stopper!! This Stunning End-Unit Has Huge Rooftop Terrace to Entertain Big Gathering On Top Level, Freshly Painted, 2 Bedroom & 3 Washroom Stacked Townhome Approximate 1350 Square Feet Located In Erin Mills Mississauga, This Unit Offer Second Floor With Open Concept Trendy Layout With Separate Living/Dining Room With Walk/Out To Balcony, Upgraded Gourmet Kitchen With S/S Appliances/Granite Counter/Ceramic Backsplash/Pot Lights, Lot Of Natural Light From Both Sides, 3rd Floor Offer Master With His/Her Closet & 4 Pc Ensuite, 2nd Good Size Room With 4 Pc Bath, Stacked Washer/Dryer On The Same Floor As The Bedrooms For Maximum Convenience, Laminate Floor On 2nd & 3rd Floor, One Underground Parking & Locker Included, Minutes To Erindale Go Station, South Common Mall, Library, Community Centre Public Transit, Access to Hwy 403. Seller is Wiling To Install "Stairs Lift" As Per Requirements At His Own Cost. (id:55499)
Save Max Real Estate Inc.

