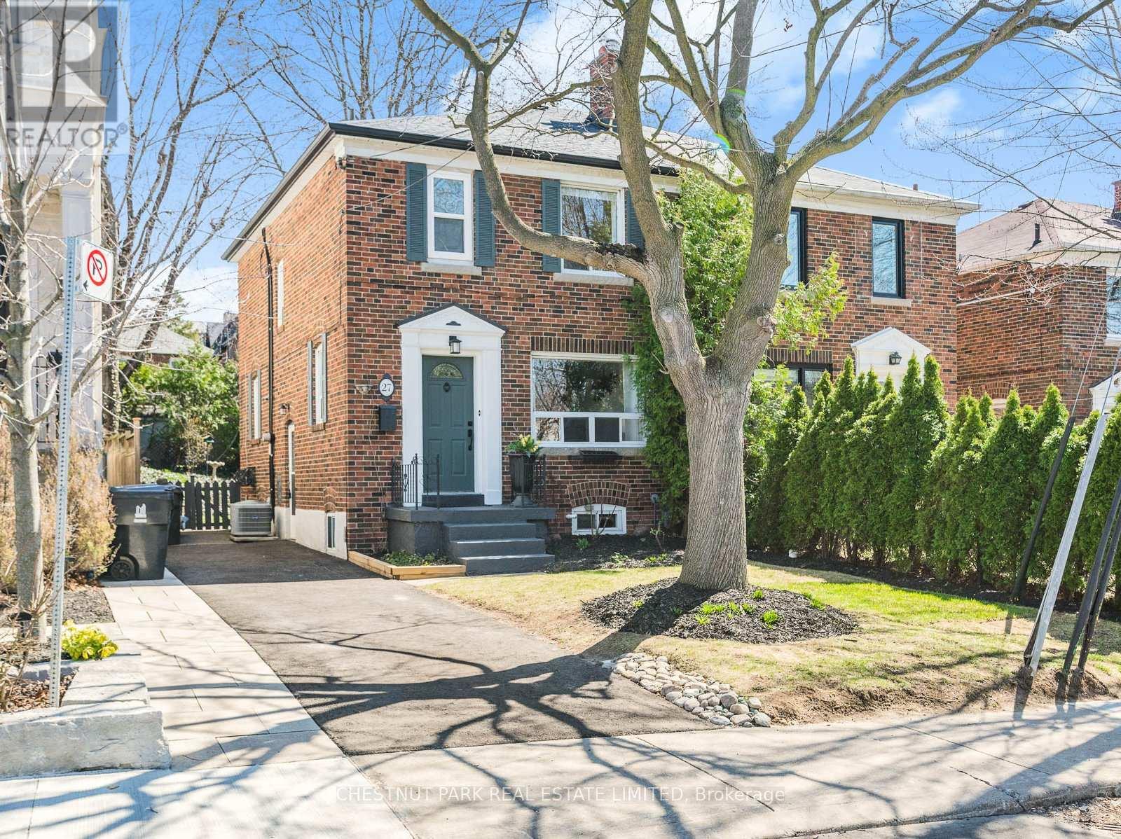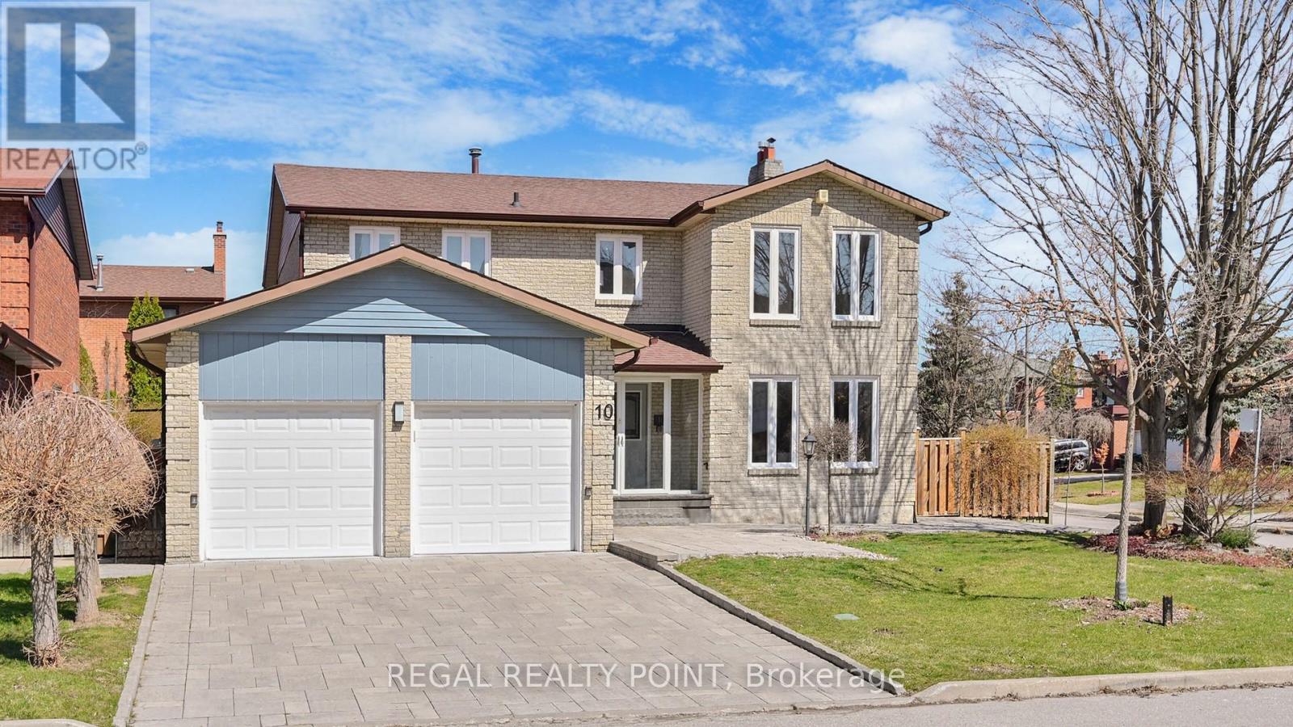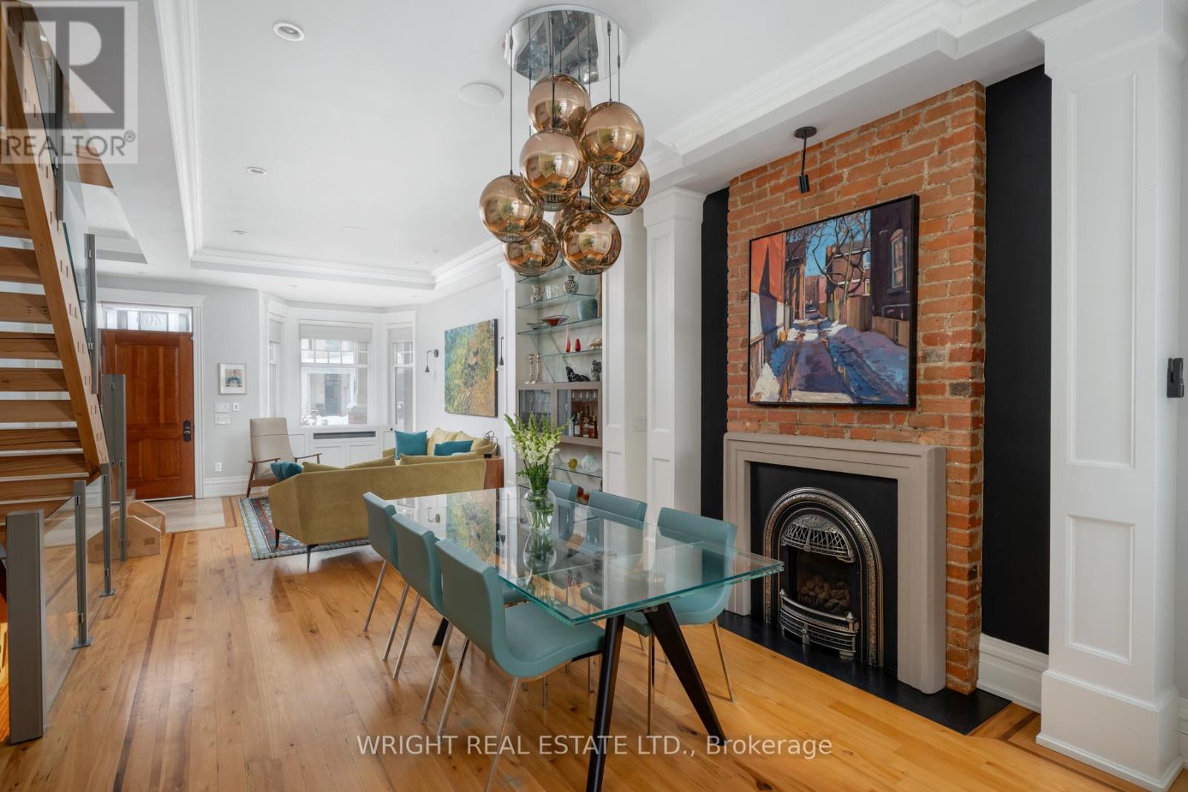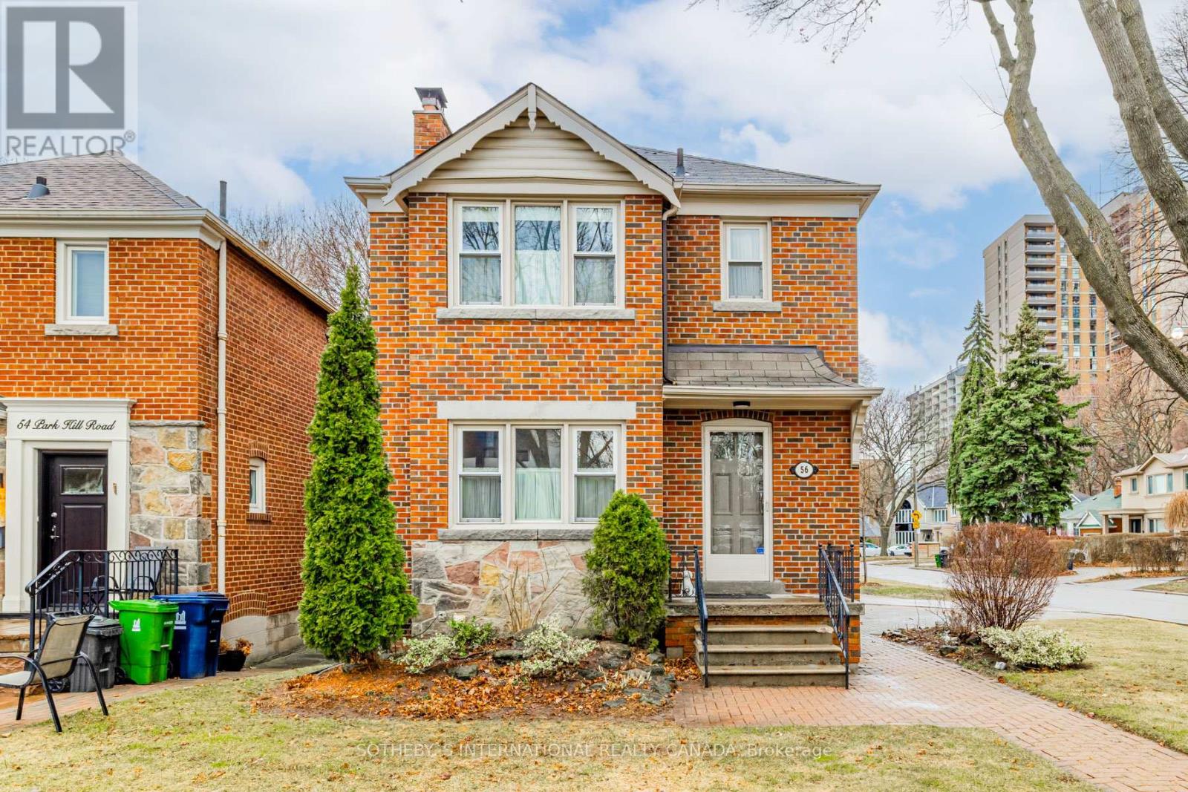1902 - 955 Bay Street
Toronto (Bay Street Corridor), Ontario
Close To Wellesley Subway, U Of T.Great Amenities Including Outdoor Terrace & Pool, Sauna, Fitness Room, Theatre, Party Room, Dining Room, Meeting Room, Library, 24Hrs Concierge/Security. (id:55499)
Master's Trust Realty Inc.
67 - 6 Esterbrooke Avenue
Toronto (Don Valley Village), Ontario
Welcome to 6 Esterbrooke Ave, Suite 67 - A Rarely Offered, Fully Updated 4+1 Bedroom Condo Townhouse in North York! Situated in the coveted Don Mills & Sheppard neighbourhood, this spacious and impeccably maintained 2-storey home blends function, style, and everyday convenience. Inside, you'll find a thoughtfully renovated main floor featuring hardwood floors, a sun-filled living room, and a beautifully upgraded kitchen with custom cabinetry, stone counters, and stainless steel appliances. Off the kitchen, enjoy a cozy living area and a dining space perfect for family dinners or hosting friends. Upstairs, four generous bedrooms include a spacious primary retreat with ample storage and natural light. The fully finished basement offers a fifth bedroom, a bonus space ideal for an office, gym, or guest suite, a renovated full bath, and a laundry/storage area with new high-efficiency washer and dryer. Step outside to your private back patio - perfect for BBQs, coffee mornings, or warm summer evenings. Everyday errands are easy with underground parking just steps from your door, plus plenty of visitor and extra parking throughout the complex. This well-run, family-friendly community is packed with value: fees include premium cable, high-speed internet, and water. Residents enjoy resort-style amenities like a tennis court, outdoor pool, and beautifully maintained green space. The roof was recently replaced (Summer 2024), adding peace of mind. Minutes to Don Mills Subway Station, Fairview Mall, TTC, parks, schools, grocery stores, and major highways. Zoned for top-rated schools and nestled in a quiet enclave surrounded by trees and trails, this is a rare chance to own a move-in ready home in one of North York's most connected communities. (id:55499)
Keller Williams Advantage Realty
27 Rowley Avenue
Toronto (Bridle Path-Sunnybrook-York Mills), Ontario
This perfect semi-detached home is in the heart of the coveted Bayview & Eglinton neighbourhood Sherwood Park. Lovingly designed and maintained by its interior designer owner, it features an extra wide 26.5 X 120 foot lot and its own PRIVATE DRIVEWAY! This bright west facing home highlights its lovely and calm living room with an electric fireplace.The stylish open concept Kitchen/Dining area has stone counters, stainless steel appliances, and walkout to a deck, stone patio and gorgeous perennial garden. Upstairs features a large primary bedroom with 2 closets, 2 secondary bedrooms, each with closets and a modern 4 piece bathroom. The completely finished lower level features a family room with office space, a laundry nook, multiple closets, huge storage room with shelving and another modern 4 piece bathroom. The gorgeous secret garden is filled with colourful flowers which bloom year after year, offering a truly beautiful and tranquil escape in the middle of the city. Upgrades include: Central Air Conditioning, 2025 High Efficiency Boiler, 2024 Paved Driveway, Roof 2018, updated Windows, Electrical & Plumbing. The coming CROSSTOWN LRTs Leaside Station is 1 Block from your door. Steps from Northlea Elementary & Northern Secondary, Metro Grocery Store, Whole Foods, Sherwood and Sunnybrook Parks, Sunnybrook Hospital and Bayview Avenues shops & restaurants. This home offers the perfect blend of comfort, space & community. (id:55499)
Chestnut Park Real Estate Limited
118 - 38 Iannuzzi Street
Toronto (Niagara), Ontario
Welcome to this stunning ground floor unit located at Fortune Condos. This unit features a private entrance from street level, private terrace and so much more! Upgraded finishes throughout, stainless steel appliances, quartz counter tops, center island, tons of natural light! Excellent Location, Steps To Coffee Shops, Loblaws, Lcbo, Shopper Drug Mart, Public Transit. Walk To Waterfront, Public Library, Rec Centre & Much More! (id:55499)
RE/MAX Experts
10 Marcelline Crescent
Toronto (Bayview Village), Ontario
Welcome To This Spacious And Sun Filled Desirable 4+1 Bedrooms With 5 Washrooms Detached House Located At The Heart Of Bayview Village!! Newly Renovated From Top To Bottom! Hardwood Thought Out! Freshly Painted! Open Concept! Lots Of Potlights! Master W/ Spa Like Ensuite & Walk-In Closet! Professionally Fin Bsmnt With Nanny's Quarter! Newer Bathrooms,Kitchen! Windows! Steps Away From Bayview Village Mall, Subway Station, Parks, Ravine! Elkhorn Public School, Earl Haig School District & Other Amenities. Ease Access To 404,401! (id:55499)
Regal Realty Point
Main - 41 Homewood Avenue
Toronto (Cabbagetown-South St. James Town), Ontario
Beautifully Upgraded Main Floor Apartment. Super Bright & Spacious. Living Room With Large Bay Window. 10 Ft Ceilings. Over 800 Square Feet Of Living Space. Fully Upgraded With Modern Floors, S/S Appliances & Modern Washroom. Large Primary Bedroom With Walkout To A Private Deck. Backyard Shed For Added Storage Space. Seperate Ensuite Laundry Room. Central A/C. Private Laneway Parking. Amazing Location, Walking Distance To Groceries, Restaurants, Financial District, Eaton Centre, Toronto Metropolitan U, U Of T. Wellesley & College Subway Stations Only 10 Minute Walk. Storage Shed Included. (id:55499)
Sage Real Estate Limited
266 Brunswick Avenue
Toronto (University), Ontario
Rarely does a house so finely crafted come to market. This absolutely stunning custom rebuild provides truly refined living with craftsmanship that goes well beyond your typical renovation. At once modern and contemporary the house also stays true to its Victorian character. This is a full reconstruction with architectural flair and a respect for history. This is a house with an eye for details. With just over 3,000 total square feet this is a spacious and comfortable family home designed for entertaining. The open concept main floor impresses with 10ft ceilings, large bay window, gas fireplace and exposed brick, a custom built ceiling height display case, powder room and a large chef's kitchen with top appliances, granite counters, travertine floor, plenty of storage and a breakfast bar for good measure. The hardwood floors are beautiful reclaimed elm with walnut inlay. The floating stairs throughout are hand built reclaimed wood with walnut railings and glass panels. There are 2 bedrooms on the second floor and an open concept office leading into the stairway to the 3rd floor primary suite. A work from home space does not get better than this. Nor does the 3rd floor: a grand bedroom with soaring vaulted ceilings, skylights, fireplace, walk-in closets and a spa-like ensuite with a west facing sundeck. The basement offers additional living space as a family room or entertainment area featuring radiant terrazzo floors, exposed stone and brick, a wet bar, a climate controlled wine cellar, plenty of storage plus a laundry zone and double door walk out. The landscaped garden is low maintenance and offers patio and stone walk ways with plenty of greenery. The front yard has an abundance of perennial flowers adding to a particularly attractive street presence. Easy parking off the laneway + EV friendly garage. Prime Harbord Village/Annex location in the heart of the city with an abundance of local amenities. Walk, bike, public transport.. its all here (id:55499)
Wright Real Estate Ltd.
103 - 1 Balmoral Avenue
Toronto (Yonge-St. Clair), Ontario
Amazing value in a prime midtown location! Welcome to this elegant and oversized 2-bedroom, 2-bath suite at the coveted One Balmoral Avenue. Offering approx. 1,166 sq. ft. of bright, functional space, this layout is filled with natural light thanks to expansive picture windows and tranquil south-facing views.Versatile and inviting, the floor plan allows for either open-concept living and dining with a den or distinct living and dining areas. High ceilings, classic wainscoting, and quality finishes throughout add charm and character. The kitchen is well-equipped with granite countertops, slate flooring, mirrored backsplash, and a pass-through that opens to the living spaceideal for entertaining. Both bedrooms are generous in size with ample closet space. The second bedroom stands out with sleek marble floors, while the primary bedroom offers a serene retreat with great proportions. Ensuite laundry adds to the convenience.This is a well-managed, full-service building offering top-tier amenities: 24-hour concierge, gym, library, party room, 2 guest suites, car wash, visitor parking, and more. One underground parking space and a separate locker complete the package.Enjoy unbeatable access to Yonge Street boutiques, dining, and subway, plus nearby David Balfour Park and Rosedale ravine trails -- nature and city living, seamlessly combined. A rare opportunity to own a spacious, stylish suite in one of Midtown's most sought-after addresses. (id:55499)
Sotheby's International Realty Canada
56 Park Hill Road
Toronto (Forest Hill North), Ontario
Nestled in the heart of Upper Forest Hill Village, this elegant detached corner home, with 3 bedrooms/2.5 baths sits on an expansive 33.29 x 141.66 ft. lot with licensed boulevard parking, offering both privacy and convenience in one of Toronto's most sought-after neighbourhoods. Freshly painted, the home boasts a bright, appealing ambiance.The inviting main level boasts a separate living room and dining room, each featuring beautiful hardwood floors that add warmth and sophistication. A gas fireplace in the living room adds character, while large picture windows allow natural light to flow through, enhancing the homes bright and airy feel. The galley-style kitchen offers a functional layout with ample storage and counter space, seamlessly connecting to the family room. A powder room adds convenience, while a walk-out to a spacious deck extends the living area outdoors, overlooking a lush private garden, perfect for relaxation and entertaining. Upstairs, the home offers three well-appointed bedrooms, all thoughtfully designed with comfort in mind. A main 4-piece washroom completes the level. The finished lower level provides additional living space, featuring an office area, an additional bedroom with a 3-piece ensuite, and ample storage space, making it ideal for guests, in-laws, or a growing family. Situated in a well-established neighbourhood, this home is within the highly coveted West Preparatory Junior Public School, Forest Hill Collegiate Institute, and Northern Secondary School district. Enjoy the best of Forest Hill living, with easy access to local parks, shopping, dining, and transit. A rare opportunity to own a timeless home in one of the city's most desirable communities -- don't miss out! (id:55499)
Sotheby's International Realty Canada
100 Van Horne Avenue
Toronto (Don Valley Village), Ontario
Rare Opportunity To Own Your Move-In Ready Home! This Stunning Property Offers A Spacious And Modern Living Space, Featuring A Beautifully Updated Upstairs With Three Bedrooms And A Raised Three-Bedroom Basement Apartment Perfect For Extended Family Or An Income-Generating Rental. Whether You're Looking For A Comfortable Family Home Or A Fantastic Investment Opportunity, This Property Offers The Perfect Blend Of Luxury, Convenience, And Income Potential. With Its Modern Upgrades, Prime Location, And Functional Layout, It's A Rare Find In Today's Market. Newly Upgraded Engineered Hardwood Floors (2024). Modern Bathrooms Renovation (2023). Quartz Countertops & Large Center Island (2024). New Stainless Steel Appliances, Including: Two Washers & Dryers, Two Fridges, Two Stoves, Range Hood Fan, Updated Furnace (2023) & Air Conditioning (2024), New Roofing (2024) & Owned Hot Water Tank, Pot Lights (2025) For A Bright And Elegant Touch. Raised Three-Bedroom Layout With Two Separate Walk-Out Entrances (Front & Back), 3-Piece Bathroom, Full Kitchen. Long Private Driveway With Four Parking Spaces. Built-In Garage For Additional Storage Or Parking. Newly Upgraded Driveway Base (2024) & Backyard Deck Covering (2024). Electrical panel (200amp). Prime Location In High-Demand At Don Valley Village, North York. Close To Top-Rated Schools, Seneca College, Libraries, Community Center, Parks, And Public Transit. Minutes To Fairview Mall, T&T Supermarket, Restaurants, And Highways 404/401. Sump Pump In The Basement. (id:55499)
Aimhome Realty Inc.
2105 - 215 Queen Street
Toronto (Waterfront Communities), Ontario
Rare 3-Bedroom Corner Unit for Sale In Award-Winning Condo! Expertly designed for maximum efficiency. Breathtaking ,unobstructed views with high ceilings, . floor- to-ceiling wrap-around windows, flooding the unit with natural light .Featuring upgraded appliances, modernized bathrooms, and custom built-in cabinetry . Unmatched Location & Future Growth Potential* Right next to major subway station for 2 subway lines (Line 1 Osgoode Station & new Ontario Line Station (major upside)* High Demand Area with Starbucks in the Building* Steps to Nathan Philips Square ,Theatres, Shops, Schools & Top Restaurants, 15 -min walk to Union Station, UP Express to Pearson, CN Tower & major sports stadiums. 24 Hours concierge, fitness centre, party room, bookable patio with BBQs. Maint. Fee Included: 3 storage lockers + 2 bike lockers, 1 spacious parking space with private EV charger. (id:55499)
RE/MAX Crossroads Realty Inc.
36a Churchill Avenue W
Toronto (Willowdale West), Ontario
Introducing Phase 2 of the exclusive Croft & Hill townhomes! Revel in contemporary luxury living in this immaculate four-story freehold townhome equipped with an ELEVATOR. Nestled in the sought-after Willowdale West, this impressive 4-bed, 5-bath sanctuary radiates tranquility adjacent to a park and mere steps from Yonge Street, Subway, Shops, and Restaurants. Crafted by esteemed developers, the Croft & Hill Townhomes showcase 14 residences designed by a prestigious architectural firm. Spanning 2,550 sq ft, the main level boasts an open-plan kitchen, living and dining area. Indulge in a spacious primary bedroom with a lavish bathroom, walk-in closet and a convenient laundry room with sink. The third floor hosts two additional bedrooms, a bathroom, and a balcony. Large Rec Room perfect for Gym or Office Separate entrance from Garage Enjoy two private parking spots with ample storage and dual access front door facing Churchill Ave and back entrance from the enclosed private garage. **EXTRAS** This unit features a three-zoned HVAC system, Ring Bell Installed, Electric-Vehicle charger plug, built-in speakers, light fixtures, mirrors, air handler, and Combi-Boiler. (id:55499)
Harvey Kalles Real Estate Ltd.












