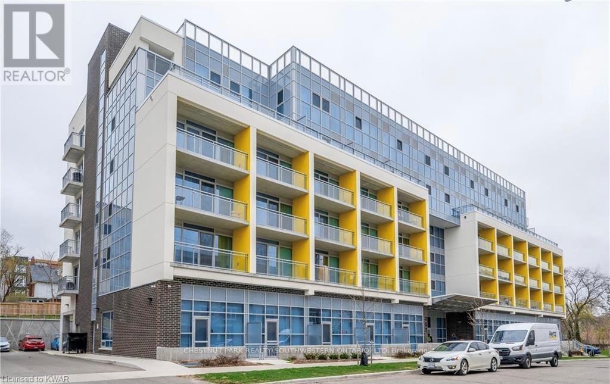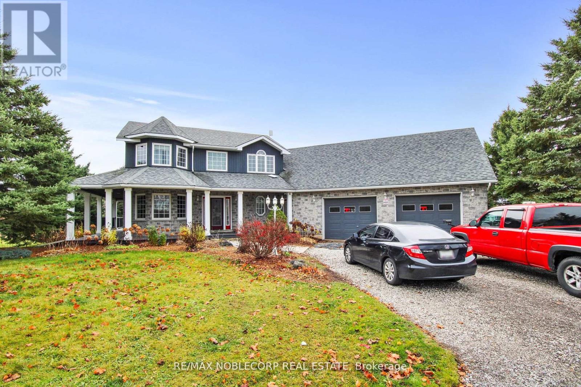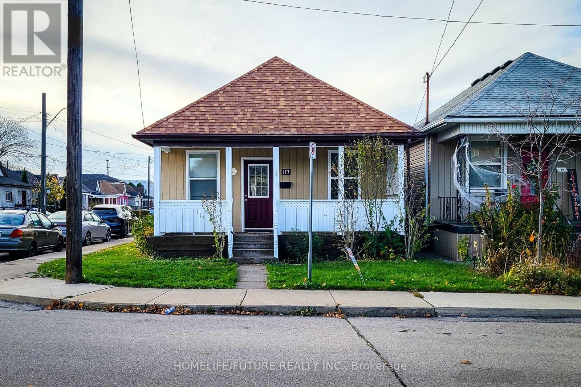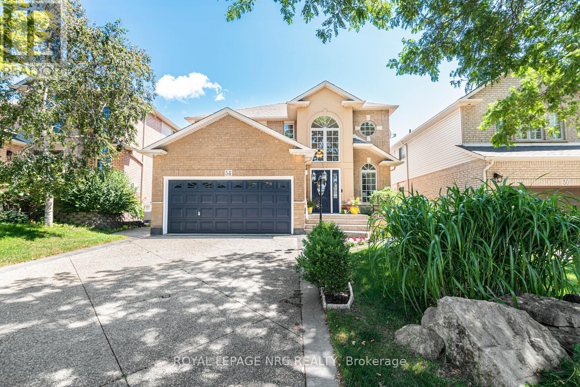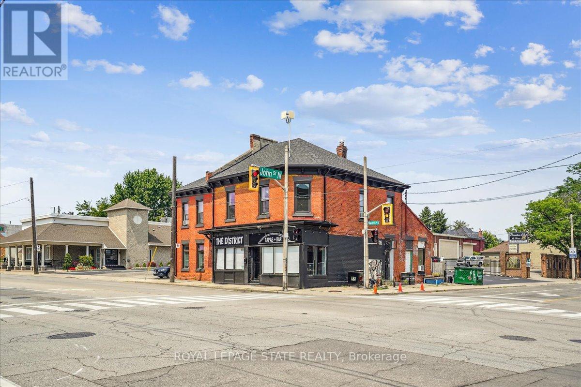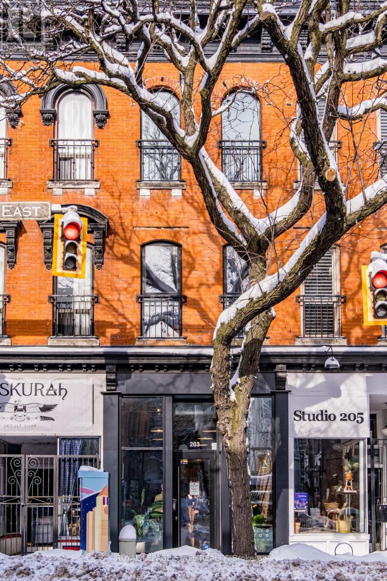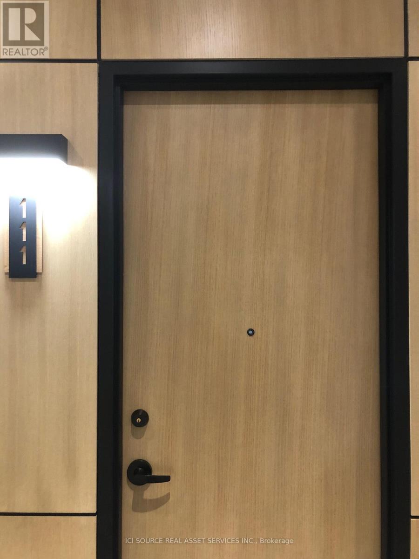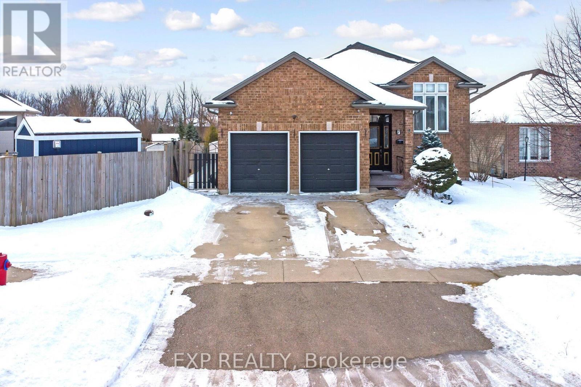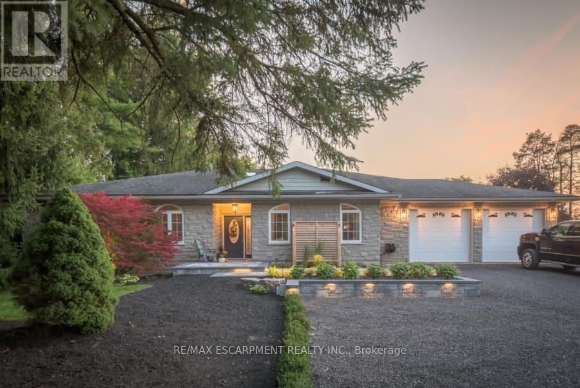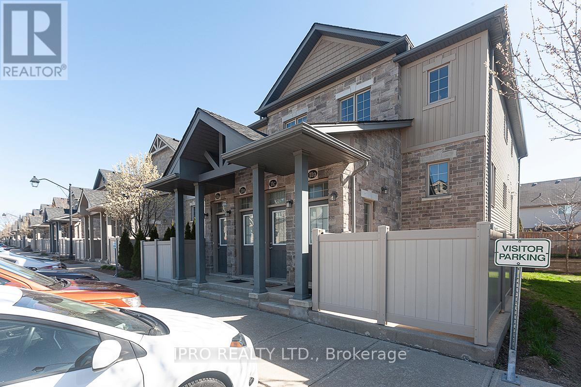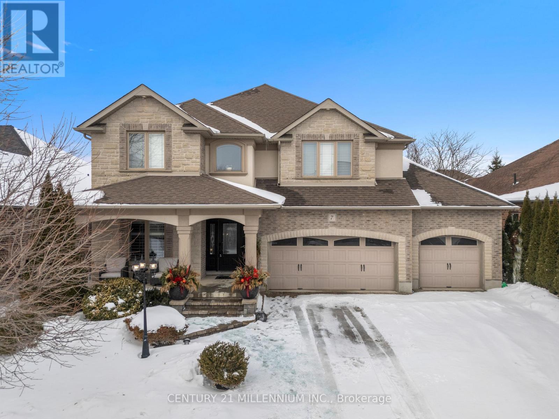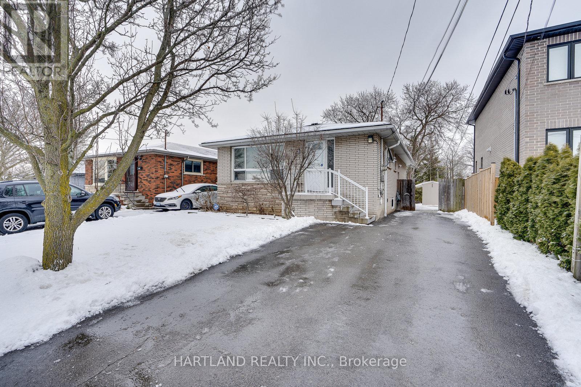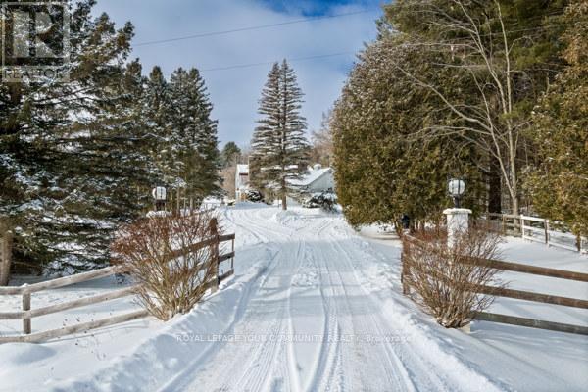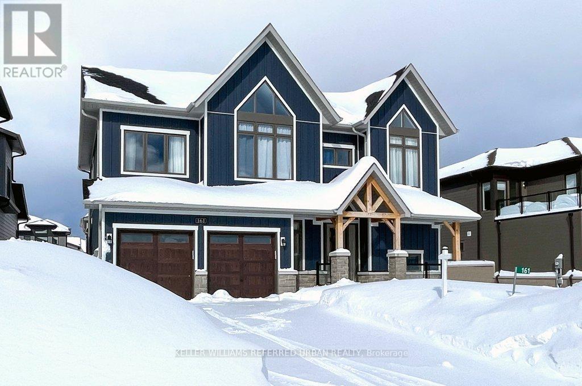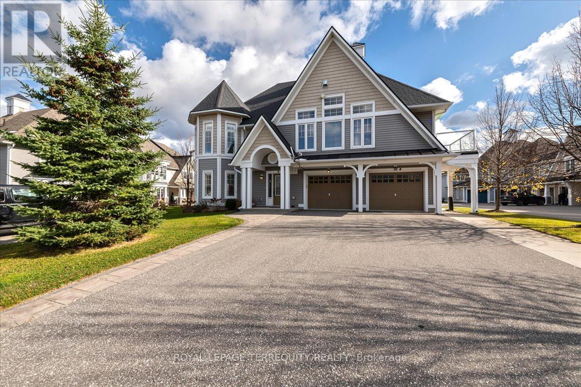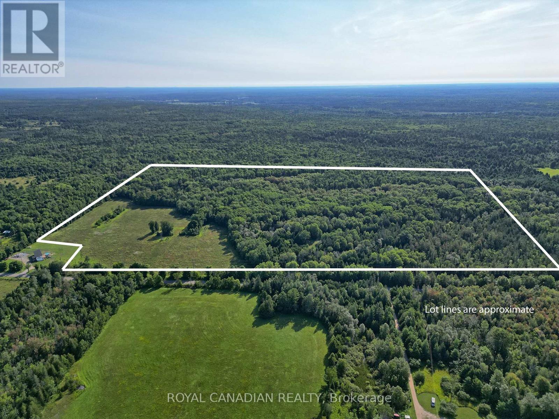87 Westfield Crescent
Hamilton (Waterdown), Ontario
Stunning Luxury Home in Desirable Waterdown Area Welcome to this perfect blend of functionality and 2584 sqft of luxury living, built in 2021 by StarLane Homes, nestled in the sought-after Waterdown neighborhood. This two-story semi-detached gem offers a thoughtfully designed open-concept main floor, featuring a spacious kitchen and dining area complete with granite countertops and top-of-the-line stainless steel appliances. The cozy living room boasts an elegant electric fireplace and provides a walkout to the fully fenced, landscaped backyard, perfect for entertaining. Upstairs, the master bedroom is a true retreat, offering a generous size and a luxurious five-piece ensuite. With a total of four bedrooms on the upper level, this home provides ample space for your family. Throughout the entire home, you'll find high-end touches such as California shutters, crown molding, pot lights, and upgraded chandeliers, along with stunning hardwood floors in the main and upper hallways. The fully finished basement is an entertainment dream, featuring a spacious rec room, a bedroom, and a 3-piece bathroom. With plenty of space, including cold storage and two built-in extra storages, this home is as practical as it is beautiful. A high-efficiency furnace ensures comfort year-round. This home is truly a must-see a perfect combination of style, comfort, and modern convenience. Do not miss the chance to call this Waterdown beauty yours! (id:55499)
Royal LePage Credit Valley Real Estate
62 Spadara Drive
Hamilton (Falkirk), Ontario
Welcome to this gorgeous 4 level backsplit in a highly desirable West Mountain neighbourhood of Falkirk East. You will be sure enjoy the very spacious and open concept design of the main living area including Living room, dining room and kitchen with plenty of cabinets and quartz countertop, ideal for entertaining family and friends. The upper level boasts three bright bedrooms with the primary bedroom allowing access to the backyard with deck with newer Hot tub. The main bathroom is a good size and offers a double sink vanity with tasteful marble top. Go down a few steps to find a large family room/office, a cozy place to curl up and watch a movie or spend time with the kids. Another 3-piece bathroom and bedroom finishes off the level before you go down a few more stairs to the unfinished very spacious basement just waiting for you to make it your own. There is over 2600 Sq/Ft of living space in total. This property also offers an over sized attached garage with inside entry and concrete driveway. Located in an ideal area close to good schools, shopping, parks and Highway access. (id:55499)
RE/MAX Escarpment Realty Inc.
211 - 257 Hemlock Street
Waterloo, Ontario
Just steps from the University of Waterloo, Wilfrid Laurier University, shopping, dining, and major highways, this prime location offers exceptional accessibility. Designed for modern living, the open-concept layout features a sleek kitchen with stainless steel appliances, granite countertops, and ample cabinet space. Floor-to-ceiling windows invite abundant natural light, enhancing the bright and airy ambiance. Step onto the large private balcony, perfect for relaxing or entertaining while enjoying city views. Fully furnished for move-in readiness, this condo also includes in-suite laundry for ultimate convenience. Residents enjoy premium amenities such as a fitness center, study area, lounge, and a rooftop terrace. Whether you're searching for a stylish home or a lucrative investment, this unit is a standout choice. (id:55499)
Chestnut Park Realty(Southwestern Ontario) Ltd
286194 County Rd 10
Mono, Ontario
Welcome to 286194 Country Rd! The beauty of a country-style refuge awaits you when you enter this custom-built home, which features a charming wraparound porch with breathtaking views of the surrounding landscape. Within a peaceful and private living area, while being only a short distance from the amenities of the city. Large rooms with tall ceilings, which give the space a light and welcoming feel. Whether you're cooking for the family or hosting guests, the spacious kitchen is ideal for culinary explorations. There is enough room for the entire family to spread out and unwind in the four bedrooms. Additionally, the recently completed basement has a separate garage entry, which increases the home's usability and convenience. In the backyard, enter your own little haven, where the splendor of nature and high-quality living coexist. Enjoy some well-earned rest in the private hot tub or soak up the sun beside the dazzling pool throughout the summer. A built-in bonfire is also included. Don't Miss The Chance To Live In This Exquisite Home! **EXTRAS** On The Doorstep Of Snowmobile Trails, Shoppings, Bars, And Restaurants. *ONLY 5 MINUTES TO ORANGEVILLE* (id:55499)
RE/MAX Noblecorp Real Estate
8 Gillespie Drive
Brantford, Ontario
Welcome Home To This Immaculate And Spacious 4 +2 Bedrooms, 5 Bathrooms 2-Storey, All Brick Home With Many Upgrades And Income Potential Located In The Popular West Brant Community! This approximately 2900 square foot above grade home has plenty of space for a growing family and is conveniently located near schools, parks, walking trails, shopping, and other amenities (id:55499)
Royal LePage Real Estate Services Ltd.
67 Sunvale Place
Hamilton (Stoney Creek), Ontario
Welcome to 67 Sunvale Place, a 3600sq ft FREEHOLD townhome located on the Stoney Creek WATERFRONT of Lake Ontario and backing directly onto the New Port Yacht Club. This immaculately maintained 3 storey home has upgraded finishes at every turn, and multiple terraces throughout the property. Enter into a bright and spacious living room and dining room complete with hardwood flooring, crown moulding, California shutters, and a private terrace. As you continue through the main floor, the large kitchen awaits overlooking the stunning waterfront views. This custom kitchen completed in 2019 features solid cherry wood cabinets, quartz countertops, built in high end stainless steel appliances including sub zero fridge & built in wet bar. Enjoy the gas fireplace from your family room with a view of the marina, or the outdoor gas fireplace on the back deck while cooking at your outdoor kitchen. Upstairs on the second floor, the large primary bedroom with a juliette balcony boasts broadloom flooring, large windows with California shutters and ample closet space. The remodelled 6 piece ensuite bathroom (2019) features freestanding tub, glass enclosed rain head shower, quartz countertops and double vanity. An additional primary suite welcomes you on the second floor with a private 4 piece bathroom while second floor laundry completes this level. On the third floor, 2 large bedrooms feature broadloom flooring, picture windows, ample closet space and an additional 4 piece bathroom. The lower level of this home welcomes you to a perfect rec/game room complete with a powder room and walkout access to the double car garage and lower deck. There are multiple composite/stamped concrete decks to enjoy including a hot tub on side deck, granite top Tiki Hut on lower patio and brick wall gas fireplace with complete outdoor kitchen on back deck. This location truly has it all, waterfront views and activities while being in direct proximity to major highways and amenities. (id:55499)
Keller Williams Real Estate Associates
610 - 45 Holland Avenue
Ottawa, Ontario
Beautiful sun filled 6th floor south facing one bedroom apartment for sale at perfect location between Hintonburg and Westboro. One minute walk away from Tunneys pasture LRT station. Central heating-air conditioning, water, hot water tank, hydro. In-suite laundry, large private balcony, storage locker. Brand new fridge, dishwasher 1 year old *For Additional Property Details Click The Brochure Icon Below* (id:55499)
Ici Source Real Asset Services Inc.
117 Harmony Avenue
Hamilton (Homeside), Ontario
Welcome To The 117 Harmony Ave Home. This Charming Corner Lot Bungalow Is In The Family Friendly North Home Side Neighborhood For Sale. The Main Level Boasts Large Porch, Bright 3 Bedrooms Plus Two Washrooms, Open Concept Living/Dining & Kitchen, Stackable Main Floor Laundry, Hardwood Flooring Throughout, Upgraded New Led Light Fixtures, Private Parking Pad, A Large Deck With Benches For Bbq With Family & Friends! It's Perfect For The First Time Buyer Or Investor. Close To Centre Mall, Transit And The Highway, This One Won't Last! The Water Proofing Along With Install The Sump Pump Is Done For The Property And The 25 Year Warranty Will Be Provided To The New Buyer. Installed Hi Efficiency Tankless Hot Water. (id:55499)
Homelife/future Realty Inc.
171 Victoria Street N
Kitchener, Ontario
3 storey retail, medical, law or professional ofice building on the edge of transit hub amidst rapid redevelopment. High profile, high traffic area just minutes walk to the VIA GO Station and downtown Kitchener. Ideal location for mixed use development, appealing to investors for a current project or to have and hold for future growth and development. Bright interior with large windows and exposed brick accents. Large lot with parking for 16 cars and 5225 sq feet of work space. 1600 sq ft of storage space in the lower level as well. Ready to move in and use for interested owner occupants. (id:55499)
RE/MAX Twin City Realty Inc.
8409 Greenfield Crescent
Niagara Falls (219 - Forestview), Ontario
This is the one! Check out this beautiful raised bungalow nestled in the heart of Garner Estates, Niagara Falls.This home features a functional, open concept layout. The main level features 2 bedrooms, dining room, living room adorned by vaulted ceilings, creating a perfect setting for both daily living and entertaining. Outside, the multi-tiered deck with a hot tub extends the living space outdoors, providing an amazing place for entertaining and relaxation. Gas hook up equipped for BBQ, firepit or future pool use. The basement features 2 large bedrooms a family room and a 3 piece bathroom. The landscaped front yard shows beautiful curb appeal. This home also features an irrigation system for the front and backyard. The best part of all is this home is close to all amenities including schools, big box stores such as: Costco, Walmart and Rona. Moreover the convenience of bus routes, public transit, Kalar Sports Park and so much more. Updates include a new roof in 2016, a modern on-demand hot water system installed in 2020,promoting energy efficiency and convenience. (id:55499)
Homelife Silvercity Realty Inc.
54 Stonepine Crescent
Hamilton (Gourley), Ontario
Welcome to 54 Stonepine Crescent on West Hamilton Mountain, nestled on a peaceful tree lined street, minutes from public transit, parks & all the amenities along Upper James south of the Linc. This home has great curb appeal, fresh driveway (2022), new front aggregate entryway (2022), fresh gardens & new lamppost (2022). Inside you are welcomed by a spacious 2 storey foyer, a bright living/dining room with new engineered hardwood floors (2021), a 2pc bath, main floor laundry room, a bright family room featuring a gas fireplace, open to the large professionally updated kitchen (2024) with granite counters & an island perfect for entertaining. Garden doors from the kitchen lead to a private & sunny fully fenced in backyard with interlocking patio, a stone retaining wall, lush gardens, mature cedars and a large storage shed. The refinished staircase (2021) leads up to the generous upper level featuring new engineered hardwood floors (2021), The enormous primary bedroom suite features 2 walk in closets and a brand new (2023) designer spa-like 5pc ensuite bathroom with a large glass shower, freestanding soaker tub and a double sink vanity, 2 more generous sized bedrooms and a 4pc bathroom complete the 2nd floor. The fully finished basement level with all new luxury vinyl plank flooring (2021) offers incredible extra space featuring a games room, rec room, office, 3pc bathroom, utility room, 2 storage rooms and a cold room. Click on the multimedia for more on this amazing home! (id:55499)
Royal LePage NRC Realty
57-61 Barton Street E
Hamilton (Beasley), Ontario
This unique mixed-use property at 61 Barton St E in Hamilton, ON, offers commercial and residential opportunities in the heart of the city. Located at John and Barton, this building features a ground-floor commercial space set up as a restaurant, along with five residential units. The main floor commercial unit includes a spacious dining area, a fully equipped kitchen, and two bathrooms. Its prime location ensures high visibility and foot traffic. Two residential units are on the main floor, one in the basement, and two upstairs. The units offer a mix of bachelor, one, and two-bedroom layouts with bright living spaces, upgraded kitchens, and well-maintained bathrooms. The property offers easy access to Hamilton's downtown, public transportation, and major highways. Residents will appreciate the proximity to parks, schools, shopping, and dining, while business owners benefit from the bustling community. Additional features include ample parking, a well-maintained exterior, and a secure entrance. This is a rare opportunity for diverse income potential. (id:55499)
Royal LePage State Realty
203 King Street E
Hamilton (Beasley), Ontario
. (id:55499)
Royal LePage State Realty
203 King Street E
Hamilton (Beasley), Ontario
Introducing a rare gem at 203 King St East in the heart of downtown Hamilton, this majestic property offers an exceptional live/work opportunity with its uniquely stunning commercial residential layout. As you step into this architectural marvel, the main level greets you with a retail space, perfect for your entrepreneurial dreams. Exposed brick walls add character and warmth to this versatile area, while high ceilings and oversized windows infuse the space with natural light. A journey upstairs reveals a breathtaking two-storey loft residential unit that effortlessly blends modern Rustic Chic luxury with classic charm. The living room showcases a soaring two-storey ceiling that makes for an airy and inviting atmosphere and a 2 sided fireplace next to the dining room. The kitchen is nothing short of fabulous. Maple cabinets and shelves, granite counters and equipped with built in stainless steel appliances, it features an overhead garage door which opens onto a private deck perfect for entertaining or simply enjoying quiet moments in the open air. The third level retreat is a bedroom sanctuary complete with a generous walk-in closet and an opulent five-piece bathroom for ultimate relaxation. Beyond the remarkable features of this Mixed Use property itself, is the location! Situated just steps from Hamilton's top restaurants, vibrant nightlife, theatre, shops and cafes, the farmers market, art galleries, public transit, and the GO Station, this property epitomizes urban living with an unmistakable flair for style and functionality. Make your dreams come true! (id:55499)
Royal LePage State Realty
203 King Street E
Hamilton (Beasley), Ontario
. (id:55499)
Royal LePage State Realty
Upper - 559 Upper Sherman Avenue
Hamilton (Eastmount), Ontario
Welcome to 559 Upper Sherman Avenue UPPER, a delightful residence situated in Hamilton's desirable Eastmount neighborhood. This spacious home offers 4 bedrooms across the main and second floors, complemented by a bright eat-in kitchen, a comfortable living room, and a well-appointed 4-piece bathroom. Shared laundry is also available for added convenience. Garage can used as storage. Upper tenants are responsible for 70% of utilities and enjoy the benefit of two parking spots. Ideally located near public transit, major highways, shopping centers, and just minutes from Juravinski Hospital, Mohawk College, and a variety of everyday essentials. Tenant pays $2,900 + 70% of utilities. **Some Pictures are virtually staged** (id:55499)
RE/MAX Aboutowne Realty Corp.
220 Mcguire Beach Road
Kawartha Lakes (Kirkfield), Ontario
Spectacular Renovated Bungalow Steps To Waterfront Private Deed Access To Canal Lake! * Huge 72' X 247" Ft Lot Backing onto Pond, Ravine & Forest w/ Breathtaking Views! * Spacious Floor Plan w/ 3 Season Sunroom & 3 Generous Sized Bedrooms * 2021/2022 New Upgrades - Roof, All Windows, Kitchen Cabinets, Pot lights, Sink/Faucet & It's Plumbing, 11 Steel Joists, 3 Smart Combined Humidifier Fan Tech, 4 Baseboard, Motor/Drainage System For Sump Pump, Winter Heater, Ceiling Fan/Attic Fan, 2/3 Of All Floor Joists/Subflooring, 12 MM Laminate w/ Proper Underlayment, Exterior Electrical Outlets, Front & Backyard Lighting, Explore High Speed Network, * Minutes to Lady Mackenzie Public School In Kirkfield, 20 Minutes to Beaverton Schools/Shopping/Amenities, 15 Minutes to Coboconk Schools/Shopping/Amenities. (id:55499)
Century 21 Heritage Group Ltd.
80 Meredith Drive
St. Catharines, Ontario
Step into a home where luxury meets comfort! This stunning custom-built 4+1 bed, 4+1 bath residence, under 2 years old, offers over 3,000 sq. ft. of beautifully designed living space. The main floor is featuring an elegant office, cozy lounge, spacious dining room, and an inviting living area with a striking 100" linear fireplace. The gourmet kitchen stands out with top-of-the-line custom cabinetry, high-end stainless steel appliances, marble backsplash, and premium finishes perfect for both everyday cooking and entertaining. High ceilings and a glass railing staircase lead to 4 spacious bedrooms, each with bath access, including a magnificent primary suite with a spa-like ensuite and a massive walk-in closet. The finished basement, with a separate entrance, is ideal for an in-law suite or potential rental income. It features a gym, entertainment lounge, and a stylish bar. This smart home is equipped with 8 mounted TVs, 3 electric fireplaces, automated blinds, and a Sonos sound system. The oversized double garage offers epoxy floors, an EV charger, and a 6-car driveway. The fully fenced backyard is primed for relaxation, with hot tub connections and gas/water hookups for an outdoor kitchenette. Located just minutes from parks, shopping, and schools, this home is the perfect blend of elegance, comfort, and convenience an absolute must-see!**EXTRAS**Stainless steel appliances, built-in wall oven & microwave, wine coolers, washer/dryer, premium lighting fixtures & blinds (id:55499)
The Agency
111 - 14400 Tecumseh Road E
Tecumseh, Ontario
Don't miss out on becoming a resident at the luxurious Harbour Club condominium. This beautifully appointed 2 bedroom, 2 bathroom unit boasts 10-12 ft. ceilings throughout. The expanse of the patio doors allows the sun to drench the interior. The high end finishes from the engineered hardwood flooring to the appliances won't disappoint. Featuring remote control window coverings, fireplace, BBQ & a generous sized patio furnished with Cabana Coast furniture ALL included.1 underground parking spot, additional parking on surface. Well equipped Fitness room & a Community room for those large gatherings. This main level unit is perfectly suited with direct access to the outdoors for pet lovers.*For Additional Property Details Click The Brochure Icon Below* (id:55499)
Ici Source Real Asset Services Inc.
7 Lynbrook Lane
Welland (769 - Prince Charles), Ontario
A true standout, The open-concept family and dining areas provide a welcoming space for relaxation and entertaining, with plenty of natural light. 5 Bed Previous Model Home With 2 Full Washrooms. Neighbourhood Of Welland. Perfect For 2 Families With 2 Kitchens With Large Bright Windows. 5 Ft. Walkout Bsmt. Brand New Custom-Made Kitchen With Extra Cabinets, Black & White Backsplash, JACUZZI TUB, AND SHOWER STALL. Built-In Wall Oven. Custom-Made Season Gas Fireplace Sunroom Step outside to the beautifully designed, spacious, ideal for enjoying outdoor meals, relaxing, or hosting guests in this peaceful setting. Off the kitchen O/L, the backyard is built with a 4'Ft wide gorilla staircase and a double car garage with TUBE HEATING. SPRINKLER SYSTEM. ** This is a linked property.** (id:55499)
Exp Realty
326 - 257 Hemlock Street
Waterloo, Ontario
*6 Month Lease Term* Welcome To This Fully Furnished 2-Bedroom Condo With Stunning Southwest Views! Located In The Heart Of Waterloos University District, This Spacious 2-Bedroom, 1-Bathroom Condo Offers Modern Living At Its Finest. Fully Furnished And Move-In Ready, The Suite Includes Two Double Beds With Nightstands, 2 Desks, A Comfortable Couch, A Cocktail Table, A 50" TV, A Dining Table, And A Full Kitchen. The Kitchen Boasts Stainless Steel Appliances, Granite Countertops, And Plenty Of Storage. The Open-Concept Layout Provides A Seamless Flow Between The Oversized Bedrooms And The Bright, Inviting Main Living Area. The Suite Is Also Equipped With In-Suite Laundry, Offering Convenience At Every Turn. Step Out Onto The Private Balcony To Take In The Breathtaking Southwest Views Perfect For Relaxing After A Long Day. Residents Will Enjoy The Buildings Impressive Amenities, Including A Social Lounge With Smart TV, Couches, And Meeting Tables, An Onsite Fitness Facility, And A Garbage Chute Conveniently Located Across From The Unit. Situated Just Steps From Wilfrid Laurier University, The University Of Waterloo, Public Transit, Shops, And Restaurants, This Condo Is Ideal For Students, Professionals, Or Investors Seeking A Prime Location And Unbeatable Lifestyle. Don't Miss This Incredible Opportunity To Call This Home Yours! **EXTRAS** All S/S Appliances, Fully furnished, ELFs, Window Coverings, And TV. (id:55499)
RE/MAX Realtron Jim Mo Realty
326 - 257 Hemlock Street
Waterloo, Ontario
Welcome To This Fully Furnished 2-Bedroom Condo With Stunning Southwest Views! Located In The Heart Of Waterloos University District, This Spacious 2-Bedroom, 1-Bathroom Condo Offers Modern Living At Its Finest. Fully Furnished And Move-In Ready, The Suite Includes Two Double Beds With Nightstands, 2 Desks, A Comfortable Couch, A Cocktail Table, A 50" TV, A Dining Table, And A Full Kitchen. The Kitchen Boasts Stainless Steel Appliances, Granite Countertops, And Plenty Of Storage. The Open-Concept Layout Provides A Seamless Flow Between The Oversized Bedrooms And The Bright, Inviting Main Living Area. The Suite Is Also Equipped With In-Suite Laundry, Offering Convenience At Every Turn. Step Out Onto The Private Balcony To Take In The Breathtaking Southwest Views Perfect For Relaxing After A Long Day. Residents Will Enjoy The Buildings Impressive Amenities, Including A Social Lounge With Smart TV, Couches, And Meeting Tables, An Onsite Fitness Facility, And A Garbage Chute Conveniently Located Across From The Unit. Situated Just Steps From Wilfrid Laurier University, The University Of Waterloo, Public Transit, Shops, And Restaurants, This Condo Is Ideal For Students, Professionals, Or Investors Seeking A Prime Location And Unbeatable Lifestyle. Don't Miss This Incredible Opportunity To Call This Home Yours! (id:55499)
RE/MAX Realtron Jim Mo Realty
30 - 35 Midhurst Heights
Hamilton (Stoney Creek Mountain), Ontario
This exquisite executive townhome features 3 bedrooms and 4 bathrooms, combining modern luxury with functionality. The main floor offers an open-concept living area bathed in natural light. Elegant finishes throughout include a TV custom-built stone wall with an electric fireplace, 9-foot ceilings, pot lights, modern light fixtures, heavy duty vinyl flooring on all three levels, expansive wall-to-wall windows on main floor and a floating staircase that adds a dramatic touch. The gourmet kitchen is a chef's dream, boasting a large island with quartz countertops, newer high-end appliances, double oven/air fryer, and plenty of storage. A mudroom provides easy access from the garage. On the second floor, the spacious office can easily be converted into an additional bedroom if needed. The master suite is a true retreat, complete with a spa-like ensuite featuring a walk-in shower, a generous walk-in closet, and direct access to the 240 sq. ft. rooftop terrace, offering breathtaking views. A conveniently located second-floor laundry room completes this level. The fully finished basement adds even more living space, with a rec room, gym, full bathroom and a large storage room. The private backyard, overlooking a serene ravine, is perfect for relaxation and entertaining, with a large patio, a hot tub and green space. With countless upgrades throughout, this home is truly a must-see! (id:55499)
Ipro Realty Ltd.
715 Robson Road
Hamilton, Ontario
Are you looking for a custom built 3,161 square foot bungalow that sits on 2 acres? This is the one for you. Located just north of Waterdown, this 3+2-bedroom, 3-bathroom home offers the perfect blend of convenience and tranquility. With the grounds beautifully landscaped, this property does not disappoint! The spacious kitchen features an island, quartz countertops, beautiful backsplash, and a pot filler - ideal for entertaining! One of the highlights of the home is that you can enjoy your very own indoor swim spa all year-round! The oversized 2-car garage provides entry to both the main level and basement, providing ultimate ease of access. This home is close enough to be catered to by Uber Eats but far enough to feel off the grid. There is too much to list here, it is a must see! Your dream retreat awaits! RSA. (id:55499)
RE/MAX Escarpment Realty Inc.
108 Gillian Drive
Haldimand (Dunnville), Ontario
Welcome to 108 Gillian Drive in Dunnville, a truly rare and unique find that offers an exceptional blend of privacy, space, and convenience. Nestled on a quiet dead-end street, this custom-built home is surrounded by lush acreage, ensuring a serene and private setting with no direct neighbors behind. Designed for those who appreciate both comfort and exclusivity, this stunning property boasts an inviting in-ground pool, enclosed by an elegant wrought iron fence, perfect for summer relaxation and entertaining. With its thoughtful design and spacious layout, this home provides a peaceful retreat while still offering easy access to major highways, making it just a short 30-minute drive to the Hamilton region. The surrounding landscape enhances the sense of seclusion, creating an ideal environment for nature lovers or those looking for a tranquil escape from city life. The attached garage is equipped with a natural gas furnace, providing warmth and functionality for year-round use. Whether you're lounging by the pool, enjoying the expansive outdoor space, or simply taking in the quiet surroundings, this property is truly a one-of-a-kind opportunity. Don't miss your chance to own this hidden gem in Dunnville. (id:55499)
Exp Realty
202 - 7277 Wilson Crescent
Niagara Falls (220 - Oldfield), Ontario
Be the first to live in this brand new, fully upgraded two-bedroom, two-bath stacked townhome, now available for a one-year lease! With sleek, modern finishes throughout, this home effortlessly combines style, comfort, and convenience. Enjoy the outdoors from your own beautiful balcony, perfect for relaxing or entertaining. Located just 3 minutes from the breathtaking Niagara Falls, you'll have easy access to world-class attractions, restaurants, and more,all within walking distance. Plus, you're close to major highways, schools, plazas, and a golf course. With a spacious layout, premium upgrades, and an unbeatable location, this brand-new home is a true gem! (id:55499)
Exp Realty
11c - 388 Old Huron Road
Kitchener, Ontario
Beautiful 3 bedroom, 2 bath condo townhouse in Huron Park, well maitained home, features bright and spacious open concept kitchen, laminate floors on main level, center Island, granite counters, dining area,living room with walkout to a large balcony(15ft x 8ft), large primary bedroom with his and hers closets, plus two additional bedrooms, 4 piece bathroom plus a powder room. Main floor Laundry, huge storage space under the raised deck, one parking spot conveniently located right outside the front door, close to park, conversation area, walking trails, minutes drive to Shopping, Restaurants, Conestoga College (Doon Campus) and Hwy 401. (id:55499)
Ipro Realty Ltd.
33373 Highway 17
Deep River, Ontario
Attention all Entrepreneurs and Business Owners! Located along the Trans-Canada highway (Hwy 17) in one of Deep River's prime commercial plazas, this unit provides any tenant with the opportunity to design their perfect space. Choose a location that boasts high visibility, ample parking, close proximity to Deep River's downtown core, within a community that is home to one of Renfrew County's largest employers, Canadian Nuclear Laboratories. Enjoy the benefit of three neighbouring long-term tenants (Valley Artisans, Bradley Law and Laurentian Brew /ReCo Refillery) to help give your business some extra exposure or a running start. Opportunity for reduced rent during reasonable construction and renovation period. *For Additional Property Details Click The Brochure Icon Below* (id:55499)
Ici Source Real Asset Services Inc.
4989 Willmott Street
Niagara Falls (211 - Cherrywood), Ontario
Fully separate entrance basement property, with potential rental income of $3,850 plus utilities! One of the largest homes in the neighbourhood with a separate basement apartment, offering 3+2 beds, 2 kitchens (2023), and 2 laundries. The basement unit is currently tenanted, willing to stay or go. Enter through the sunroom into a spacious living and dining area, featuring a renovated kitchen with quartz countertops. The family room includes a 2-pc ensuite and walkout to a private deck and above ground pool with a shed in the backyard. The second floor offers 3 bedrooms, laundry, and a pull-down attic for extra storage. The separate entrance basement in-law/rental suite features a full eat-in kitchen, 2 spacious bedrooms, and a 3-pc bathperfect for rental income or multi-generational living. This is an ideal opportunity for end users or investors looking for strong cash flow. Recent upgrades include a new furnace, heat pump, sun roof, and insulation. Upstairs is vacant. (id:55499)
Century 21 Leading Edge Realty Inc.
165 Ridge Street
Hamilton (Greeningdon), Ontario
Located in a family friendly mountain neighbourhood. This home feature living room, 3 bedrooms, and 1 full bathroom and eat in kitchen main level. Walking distance schools, public transit, Parks. Perfect for family. Some of the many features which make this home such a great place to call home include: A large living room that has a great big window allowing for lots of natural light and brand new vinyl laminate thru-out the main level. Basement feature large rec room with gas fireplace, large laundry room and 3 pcs bath. Side door to fully fenced yard. (id:55499)
Century 21 Miller Real Estate Ltd.
7 Jacob Gingrich Drive
Kitchener, Ontario
Welcome to 7 Jacob Gingrich Drive, a stunning Executive Modern Two-Storey Home located in the prestigious Deer Ridge Estates with quick access to 401 HWY, offering over 4,700 sqft of beautiful, finished living space. This custom-built home has been renovated and boasts 5 spacious bedrooms, 4 bathrooms, a 3-car garage, and a private salt water inground pool with gas heater, providing the ideal blend of luxury and comfort. The open-concept kitchen and living area, featuring coffered 9-foot ceilings, offer a bright and welcoming atmosphere, with large windows that frame views of the lush backyard oasis. The beautiful hardwood white oak floors throughout the home add a touch of elegance to each room. The gourmet quartz counter eat in kitchen, complete with a Fisher & Paykel fridge, Wolf stove and Double Ovens, Miele dishwasher, Instant Hot Water, Bar Sink, Reverse Osmosis, and a modern centre island, is designed for both functionality and style. Two fridge drawers and a drawer microwave provide additional convenience. Custom Chervin cabinets in the kitchen, mudroom, and bathroom offer a timeless, high-end finish, Each of the spacious bedrooms includes large closets, and the primary bedroom is a true retreat. It features a large walk-in closet and a luxurious 5-piece ensuite bathroom for your comfort and convenience. This home is not short on charm and warmth, with three gas fireplaces, one in the basement Rec room, one in the basement in law's bedroom and one on the main floor living room creating cozy spaces throughout. Additional highlights include a main-floor office, 2nd floor laundry and a finished basement with engineered waterproof vinyl floors, and a beautifully landscaped backyard with a sprinkler system, perfect for outdoor entertaining with a salt water inground pool, hot tub, firepit and patio. This exceptional home offers both sophisticated finishes and the perfect space for family living. Come experience the luxury and comfort of 7 Jacob Gingrich Drive. (id:55499)
Century 21 Millennium Inc.
35 - 14 Derby Street
Hamilton (Broughton), Ontario
Great location. Corner lot. One of the biggest unit. Freshly fully painted 2024. New main floor flooring 2023, Brand new kitchen countertop 2023. Ensuite huge master bedroom. Good size all bedrooms. Fully finished basment. Will not last. Tenant are ok to leave or stay. (id:55499)
RE/MAX Escarpment Realty Inc.
411 - 1936 Rymal Road E
Hamilton, Ontario
This brand new quaint boutique condo unit located on the 4th floor is a 2 bedroom + den, 2 bathroom unit with 958 sq ft of living space. Features include an open concept kitchen with quartz backsplash and countertop which includes a overhang breakfast bar. In-suite laundry, 9 foot ceilings and ample storage with closets in both bedrooms, including a walking-in closet in the primary bedroom. Both bedrooms have sliding door access to private balconies. This unit also comes with a storage locker on the same floor as well as an underground parking spot. Building amenities include storage, a fitness centre, a party room, rooftop terrace with barbecues and dining areas and a bright lobby entrance. Conveniently located near shops, restaurants and public transit. 1 year lease. Application: 1. Identification: drivers license. 2. Proof of Income: -recent pay stub -Employment letter -Bank Statements. 3. Rental History - Contact information of previous landlord(s). 4.Credit information - Credit check *For Additional Property Details Click The Brochure Icon Below* (id:55499)
Ici Source Real Asset Services Inc.
66 Mccauley Road
Seguin (Humphrey), Ontario
A Beautiful 3 Acre Wooded Lot In A Prime Location, Minutes Away From Rosseau, Hwy 400 And All The Activities Muskoka & Parry Sound Have To Offer. Surrounded By A Picturesque Landscape, Hardwood And Softwood, It Is Nestled Near Numerous Lakes And Trails, Providing Endless Recreational Possibilities. Enjoy Year-round Road Access, An Already Established Driveway and Hydro Conveniently Available At The Road. Whether You're Looking To Build Your Dream Home, A Vacation Retreat, Or Make A Sound Investment, This Property Presents Endless Potential. Must Be Seen! Don't Miss Out On This Exceptional Opportunity To Own A Piece Of Natural Beauty And Create Your Vision In This Sought-after Location. *Survey Has Been Completed. Do Not Walk Property Without An Appointment. **EXTRAS** HST is applicable and will be in addition to the purchase price. (id:55499)
Homelife/cimerman Real Estate Limited
Cabarete Villa Brisas Doradas
Dominican, Ontario
8-BED- 10 BATHROOMS VILLA WITH GREAT POTENTIAL AND OCEAN VIEWS IN EAST CABARETE !!! Nestled in the desirable and up-and-coming area of East Cabarete, this 8 bedroom + 10 bathroom VILLA offers incredible potential and beautiful ocean views from select points of the property.Spread across two levels, the property boasts a private outdoor pool, an elevated Jacuzzi, and a poolside gazebo that serves as a spacious seating area with a BBQ and outdoor kitchen perfect for entertaining. The open, post-colonial design balances privacy and functionality, with two first-floor rooms offering sea views and kitchenettes, one ground-floor room featuring a full-sized kitchen, and three additional ground-floor rooms. Five of the eight bedrooms come furnished with king-size beds for extra comfort. Surrounded by lush tropical greenery, including mature papaya and coconut palms, the property offers a serene retreat. Beyond the gates, a semi-private beach provides the perfect spot to unwind and even surf. Conveniently located just 3 miles from the lively town of Cabarete, the villa saw notable upgrades in 2022, including new cisterns, a back-up generator, and modern appliances. While the property is in good condition, it presents a fantastic opportunity to be transformed into an exceptional retreat with the right investment. (id:55499)
Right At Home Realty
Lot 8 Rathfon Road
Wainfleet (880 - Lakeshore), Ontario
2.3 Acre Lot - Wainfleet - Build Your Dream Home! Stunning 2.3-acre property less than 800ft from Lake Erie! Enjoy breathtaking sunsets and private living on this expansive 122' x 868' lot. A golfer's paradise, nestled next to the prestigious Port Colborne Golf & Country Club. Multiple permitted uses allow for endless possibilities create your dream estate! Hydro and gas available, simplifying your building plans. *For Additional Property Details Click The Brochure Icon Below* (id:55499)
Ici Source Real Asset Services Inc.
11 Maitland Avenue
Hamilton (Greeningdon), Ontario
This Amazing Central Mountain Gem Is In The Family Friendly Greeningdon Neighbourhood. This 3 Bedroom Detached Bungalow Is Recently Painted. The Kitchen Has Recent Quartz Countertops & Wood Flooring. Newer Floors Throughout. There Is A SEPARATE SIDE ENTRANCE To Recently Renovated 2 Bedroom Basement With In Law Suite. 5 CAR PARKING! Steps From Elementary School And Close To Mowhawk College. Near The Linc And Hwy Access. Buyer/Agent To Do Own Due Diligence And Verify All Taxes And Measurements. (id:55499)
Hartland Realty Inc.
436 East 14th Street
Hamilton (Hill Park), Ontario
Welcome to this beautiful and fully upgraded brick bungalow, ideally located in the heart of Hamilton Mountain. This charming home features 3 spacious bedrooms, 1 bathroom, and a separate entrance to the high basement, offering great potential. The large corner lot (100 x 40 ft) provides plenty of outdoor space. The property also includes a fully finished Legal basement with 3 additional bedrooms, making it perfect for extended family or as a rental unit. Conveniently situated close to Mohawk College, shopping plazas, and more. A must-see opportunity for buyers looking for a well-maintained, versatile home in a prime location. (id:55499)
King Realty Inc.
67 - 77 Diana Avenue
Brant (Brantford Twp), Ontario
Welcome to your dream home! This beautiful 2246 sqf 2 storey townhouse with 4-bedroom, 3-bathroom is perfectly designed for modern living. The open concept plan on the main floor ensures there is aright balance between the gourmet kitchen and the living area. With spacious rooms, stunning natura light land hardwood flooring on main floor, this home offers both comfort and style. Located in the desirable West Brant neighborhood, you'll enjoy the convenience of nearby shopping plaza, public transit, parks and Conestoga college campus. Look no further and Don't miss the chance to make this your forever home - schedule a tour today!!! (id:55499)
Exp Realty
74 Cobourg Street
Stratford, Ontario
Triplex In Spectacular Location! Fully Renovated Three ( 3 ) Unit Complexes In The Heart Of Downtown Stratford. Generate Steady Rental Income With A Little TLC. All 3 Units Have Their Own Hydro And Water Meters. Main Floor; 1 Br Unit $1180/Month, Upper 2 Bedroom Plus Sunroom $825/Month And Basement;1 Br Unit $1065/Month. Utilities NOT Included. Zone R2-8 (Permitted Use As Commercial, Business Office, Clinic, Professional Office). It's A Spectacular Location! The Main Floor has 1 bedroom and 3pc Bath, renovated in 2020. Flooring, Painting, New Bathroom And Kitchen With Quartz Counters. 2nd Floor Has Separate Entrances And Porches Heading To The Upper Level. 2 Bedroom, 4 Pc Bath, Updated Kitchen And Sun Room. The basement was totally rebuilt, renovated, and upgraded in 2018/2019, with quartz countertops, a new washer and dryer, a stove and Fridge (2022). It has a walkout to the backyard and patio. Suites are thoughtfully crafted so that each tenant has Privacy. The House And Property Have Been Maintained Impeccably And Are In Superior Condition. Walking To Distance To Shopping, Grocery Stores, Schools, Parks, Cafes, Restaurants, Public Transit, And Minutes To The Hospital, Major HighwaysThis Is An Excellent Investment Property And An Exciting Option For Those Who Want To Live In Downtown. A Must See! Book Your Visit Now. (id:55499)
One Percent Realty Ltd.
237 Church Street
St. Catharines (450 - E. Chester), Ontario
***Total Gross Annual INCOME: $105,480*** TURNKEY INVESTMENT PROPERTY OPPORTUNITY!!! Fabulous Mixed-Use Commercial Property near vibrant Downtown core of St. Catharines has 6 Residential Apt Units & 1 Retail Storefront! This building has been fully renovated & upgraded in so many ways - BRAND NEW Electrical, Plumbing, Vinyl Flooring, LED Pot Lights, Flat Roof, Exterior Painting, Hot Water Tank/Tankless Heater (owned, NTI Brand, $12,000 value!), separate Bosch Heating/Cooling system for Retail Storefront unit ($4,000 upgrade!) + certified FIRE SAFETY PLAN with Exit Signs, Fire Doors & Smoke/CO2 Detectors. *5 Parking spots at Rear included! 3 apts fully reno'd in 2024 & 1 apt reno'd in 2021: Stunning contemporary Kitchens w/ new Stainless Steel appliances & custom tiled Bathrooms (Windows replaced on Units 2 & 6). All 6 Apts & Front Store are FULLY TENANTED! Main level Retail space is spacious clean 443sqft + includes 688sqft of basement storage & bathroom, and amazing street signage area. Building has Shared Basement Coin Laundry and wired for 8 Security Cameras on Exterior & Stairwells. (*Note: Some photos have been virtually edited.) High-traffic area has great visual exposure -- Don't miss out on this incredible opportunity to be the owner of this well-situated property with tons of income potential! (id:55499)
Keller Williams Real Estate Associates
906 - 104 Garment Street
Waterloo, Ontario
This bright and modern one-bedroom plus den condo is perfectly situated in the heart of downtown Kitchener. With large windows throughout, this carpet-free unit is filled with natural light, creating a warm and inviting atmosphere. The foyer has lots of closet space and opens to the kitchen and living room areas. There is a modern four-piece bathroom and a den which serves as a versatile space that can be used as a guest room, home office, or creative studio, complete with a large in-suite storage area. The eat-in kitchen features quartz countertops, stainless-steel appliances, and lots of cupboard space. The living room is highlighted by a large window and a walkout to the balcony, providing a great space to relax. The spacious bedroom also benefits from abundant natural light and has a very large walk-in closet. Amenities include a beautiful rooftop patio, gym, media room, and party room. Located in the vibrant Downtown Kitchener this condo offers unbeatable access to public transit, including the ION light rail, VIA Rail, GO trains, and regional bus routes, as well as being close to the highway for commuters. Just steps away from the School of Pharmacy, the School of Family Medicine, Google, Velocity, and Communitech, this location is ideal for professionals, students, and anyone looking to be in the heart of the citys growing tech and innovation hub. Enjoy the convenience of nearby shopping, restaurants, and cafs, or take a short walk to Victoria Park and the Iron Horse Trail, where you can experience year-round festivals and events. Monthly surface parking is available through the City of Kitchener at the nearby Bramm Street Yards lot. Dont miss out on the perfect opportunity to invest or to stop renting and own your own home and book your showing today. (id:55499)
RE/MAX Twin City Realty Inc.
934190 Airport Road
Mono, Ontario
Unlock rare opportunity to own 2 homes on 25+ acres of breathtaking Hockley Valley landscape! Incredible property boasts serene, park-like setting w/ 1/2 acre pond, barns, fenced paddocks, miles of groomed forest trails, and a charming 2-storey, 3 bed/3 bath home. A bonus second bungalow w/ separate, private drive offers endless possibilities for extended family, income, or a lucrative Airbnb venture, all set amidst a picturesque hobby farm and glorious woodlands. Primary residence feats inviting living and dining areas w/ cozy fireplace, splendid views of the pond and woodlands beyond, hardwood flooring, and an open-concept design. A generous country kitchen was beautifully created for family living with a dine-in area and sitting/family room with fireplace. Primary suite feats 4-Pc ens bath, w/i closet and boasts stunning views of property, as do the secondary bedrooms. A winterized solarium w/ stone floor and massive windows provides a wonderful, year-round wildlife-watching venue to marvel over the bird life and deer visiting the pond! There are multiple out-buildings on the property. Behind the residences are a 20' x30' drive-in shed for tool/trailer/ATV storage w power, and a 30'x40' bank barn w hay loft (500-600 bale capacity), power, and its own well w/ heated water line. The barn is set-up with 2 stalls but can easily accommodate 4 horses with a little remodeling. A large, fenced paddock with multiple gates contains a run-in shed/shelter with an attached tack room/hay bale/shavings storage room. Behind the main house is a (10'x10') shed for lawn mowers/snowblowers. This property is a nature lovers paradise, and a perfect starter hobby farm for young families looking to teach their children animal husbandry, horseback riding, and gathering the farm fresh free range chicken eggs, all getting back to nature. Located just mins. from the Hockley Valley Ski Resort and Mono Cliffs PP, its also only 45 mins to Pearson! Discover a truly one-of-a-kind property! (id:55499)
Royal LePage Your Community Realty
161 Springside Crescent
Blue Mountains, Ontario
Welcome to this beautifully designed 2-storey home, offering 4+2 bedrooms and 5 bathrooms in a sought-after Blue Mountains location. Hardwood floors flow throughout the home, adding warmth and elegance to every space. The inviting main level boasts a spacious dining room with a two-way fireplace, seamlessly connecting to the living room with charming beamed ceilings. The gourmet kitchen, complete with a wine bar, flows into the bright breakfast room, which walks out to a covered loggia---perfect for indoor-outdoor living. Conveniently, the mudroom off the 2-car garage provides easy access to the kitchen area. Upstairs, the primary suite is a private retreat with a 5-piece ensuite and walk-in closet. The second and third bedrooms share a stylish Jack-and-Jill 3-piece bath, while the fourth bedroom enjoys its own private 3-piece ensuite. The fully finished basement expands the living space with an open-concept rec room, two additional bedrooms, and a 3-piece bath ideal for guests or extended family. Enjoy exclusive access to all the amenities at Blue Mountain Resort, including pools, trails, and year-round activities. This home combines luxury, comfort, and resort-style living, making it perfect for families or those who love to entertain. Dont miss this exceptional opportunity! (id:55499)
Keller Williams Referred Urban Realty
174 Union Street
Wilmot, Ontario
Excellent Franchised CITY PIZZA Business in New Hamburg, ON is For Sale. Located at the intersection of Union St/Huron St. Business is located close to Kitchener. Surrounded by Fully Residential Neighborhood, Close to Schools, Park and more. Excellent Business with Good Sales Volume, Low Rent, Long Lease, and More. Monthly Sales: $48,000 - $52,000, Rent: $3737.29/m incl TMI, HST and Water, Lease Term: Existing 9 + 5 + 5 years option to renew, Royalty: $708/monthly, Store Area: Approx. 887sqft. (id:55499)
Homelife/miracle Realty Ltd
2 Carnoustie Lane
Georgian Bay (Baxter), Ontario
Welcome to the Villas in the waterfront community of Port Severn. Wonderful, spacious and recently upgraded 2 storey executive townhome located in Muskoka and steps from the water and the Oak Bay Golf!! Close to the 400 HWY for easy access. Honey Harbour marina close by. The main floor turret style windows, propane fireplace in the living room and open concept kitchen and dining room allow for an exceptional living experience. Walk-out to the patio from the dining room to view Georgian Bay and the Oak Bay Golf community. One of the largest floor plans in the Carnoustie and Mulligan Lane location. The gourmet kitchen has stainless steel undermount sinks, expansive quartz countertops and an abundance of cupboards. The kitchen area includes a convenient walk out the to the built-in garage and private two car driveway parking. The 2nd floor features a huge master bedroom with vaulted ceiling, turret style windows, California shutters, walk-in closet, ceiling fan and sitting area. (id:55499)
Royal LePage Terrequity Realty
1058 Northline Road
Kawartha Lakes, Ontario
Vendors take back mortgages available for 99.46 acres of land. Fronts onto Northline Rd, Just Off Hwy 35, in Rural Somerville Kawartha Lakes; you can build your dream house or use it for other opportunities allowed in zoning. It has a private primary hydro-line, a 200-amp panel, and Is Well-drilled on site. It has a road around the property's perimeter, allowing Great access. It Has an Abundance of Deer and Turkey, Making It Great For Any Outdoor Enthusiast just 1.5 Hours From Toronto, 5 minutes to Coboconk, Balsam Lake and 10 minutes to Fenelon Falls. (id:55499)
Royal Canadian Realty
703 - 741 King Street W
Kitchener, Ontario
Lowest priced unit in the building per sqft. Comes with one underground parking and one additional storage. Welcome to this stylish one bed one bath condo with a massive 200 sqft balcony with two doors overlooking the king street and offers privacy with no neighbours looking into the living area. Huge doors and windows bring in a lot of light into this state of the art European styled condo. The open-concept kitchen and living room offers modern built-in appliances, washer dryer, quartz countertops and ample space, perfect for both entertaining and everyday living. Smart in-home technology is built into every suite. The bathroom comes with a glass shower, in-floor heating and all the amenities can be controlled by phone or wall mounted unit with touch screen.This unit has exclusive access to a sauna, lounge, rooftop deck, BBQ and party room. Abundant visitor parking, bike storage, and an outdoor terrace featuring two saunas, spacious communal table, a lounge area, roof top deck.Situated in the heart of Kitchener and close to all amenities and entertainment. University of Waterloo and Wilfred Laurier University are easily accessible via transit. Located along the ION LRT rapid transit line, connecting Waterloo, Kitchener, and Cambridge. Easy access to major highways. Immediate possession. This unit wont last long. (id:55499)
Century 21 Heritage Group Ltd.



