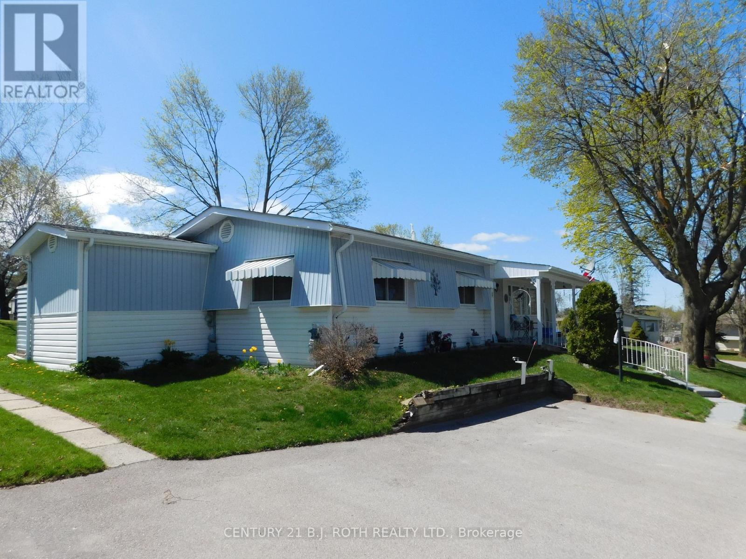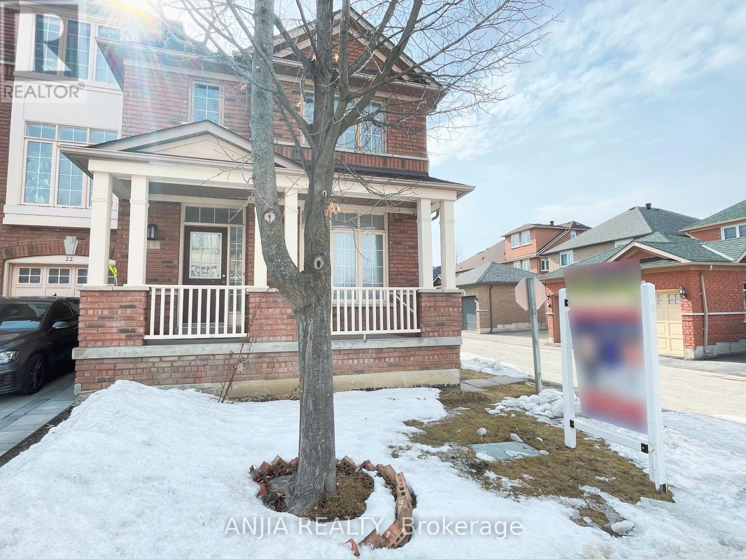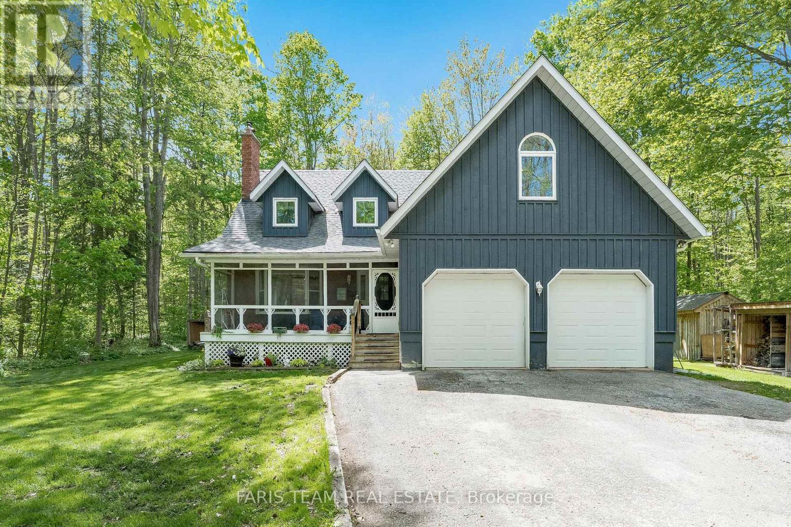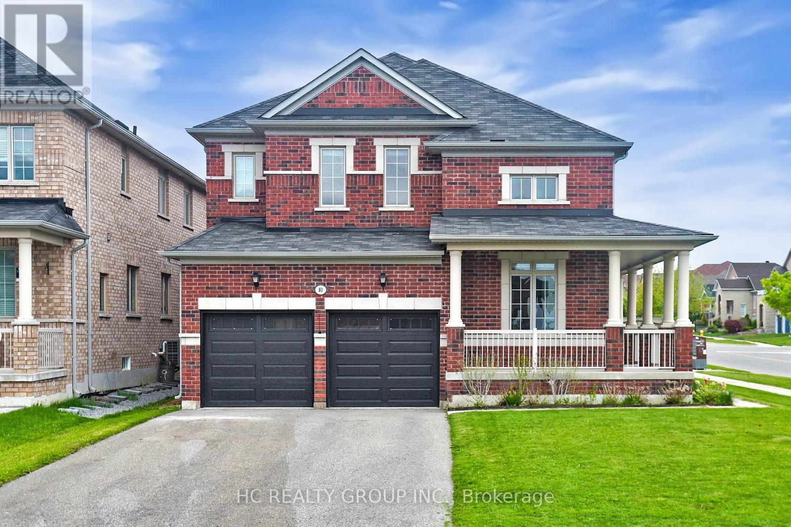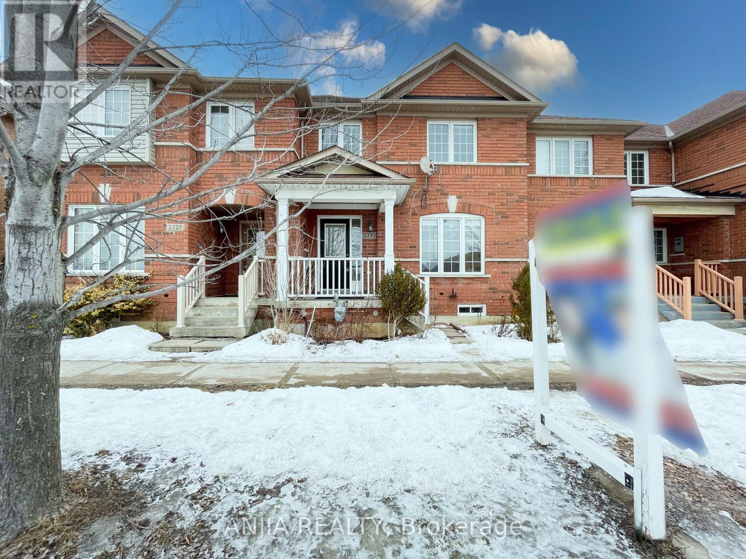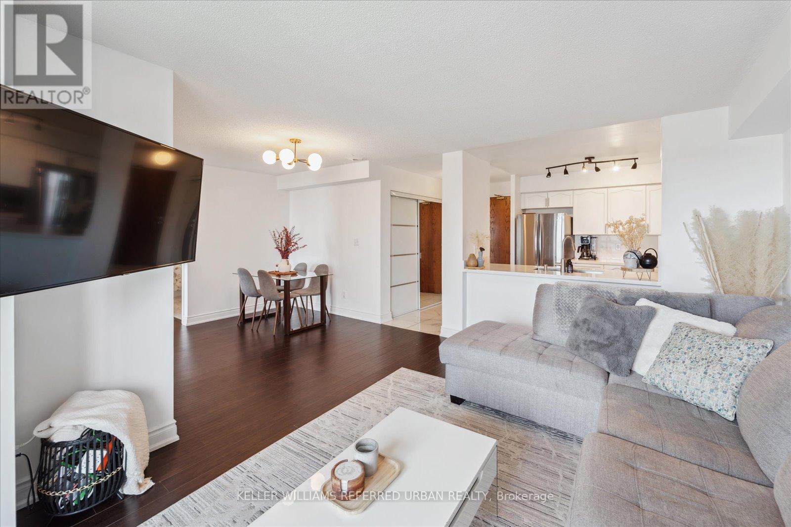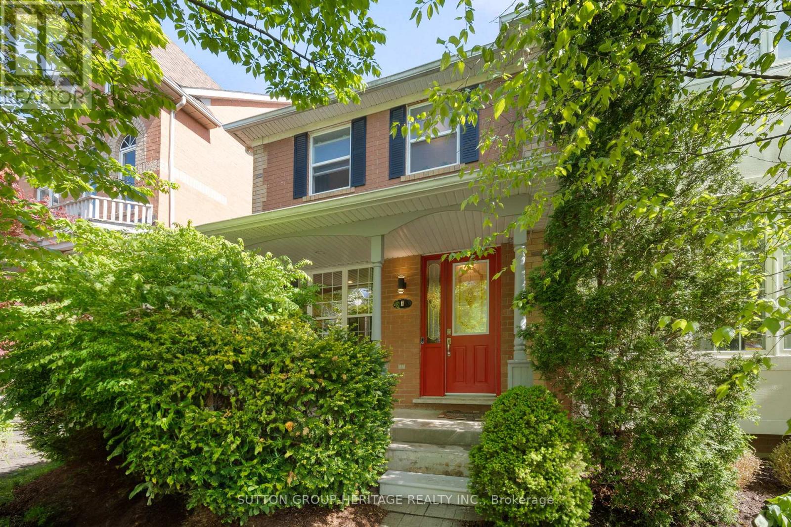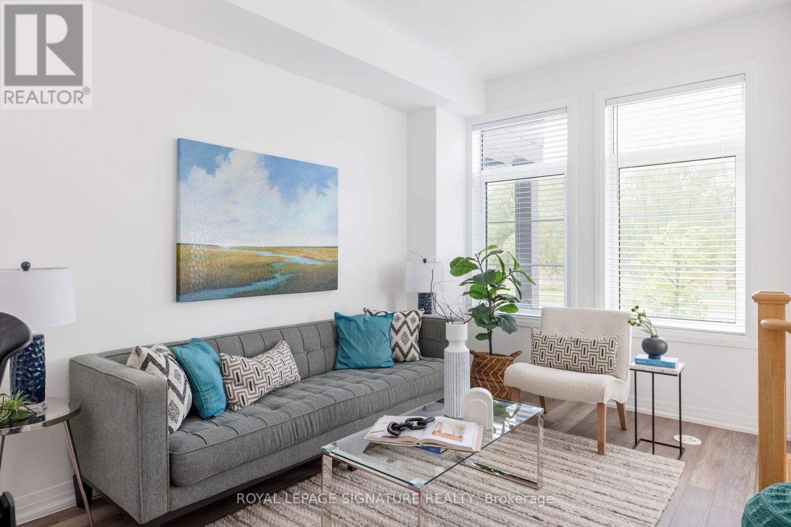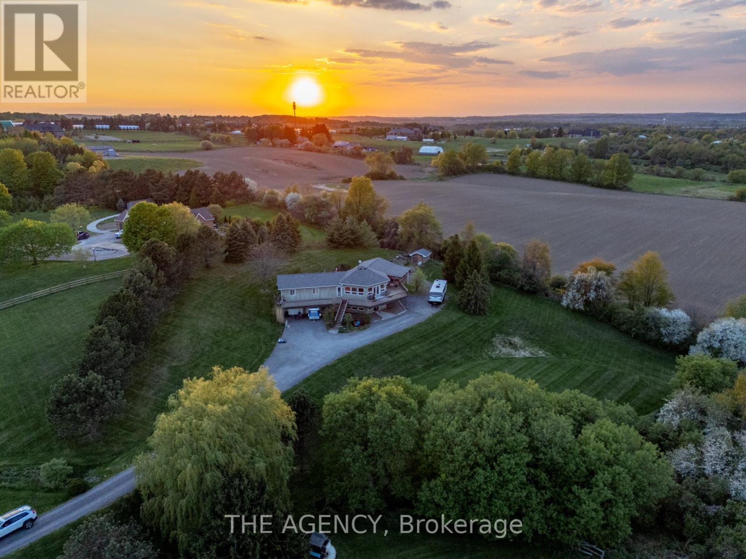2 Mimosa Drive
Innisfil, Ontario
Situated On Desirable Street In Sandy Cove Acres This Argus model sparkles with drywall and crown moulding throughout this 2 Bedrooms 2 Baths has tasteful decor. Spacious Kitchen With Walk Out To deck, nice yard with 2 garden sheds and attached workshop. Main Floor Laundry. Sandy Cove Offers You A Pet Friendly Adult Lifestyle Community Which Includes 3 Community Centres, 2 Outdoor Heated Pools, Walking Trails, A Variety Of Clubs And Groups, Social Activities Including Darts, Euchre, Dances, A State Of The Art Woodworking Centre All Within A Short Drive To Barrie Or Alcona. Updated kitchen and baths. Newer gas furnace in 2022, Shows 10+++The new land lease fee will be $855.00. (id:55499)
Century 21 B.j. Roth Realty Ltd.
18 Minonen Road
Georgina (Baldwin), Ontario
Charming Post & Beam Home with Modern Comforts. Nestled on a spacious, private lot with direct access to scenic trails, this beautiful post and beam home offers the perfect blend of rustic charm and modern convenience. From the moment you arrive, the homes warmth and character are unmistakable. A detached one-car garage and gravel driveway (updated in 2020) provide parking for up to six vehicles. Box gardens added in 2024 enhance the welcoming front yard, while classic board and batten siding gives the home timeless appeal.Outdoor living shines with a large wrap-around deck ideal for entertaining or relaxing in nature. A woodshed (2020) complements the rustic setting, and a hot tub (2018) offers year-round relaxation.Inside, the main floor features rich wood floors and a spacious, light-filled living room with a cozy wood-burning fireplace and brick surround. Expansive windows invite natural light and views of the surrounding greenery, while multiple walk-outs ensure seamless indoor-outdoor flow. The newly updated kitchen (2025) opens to a bright dining area, framed by large windows. A pantry includes a rough-in for main floor laundry. A ductless heating and cooling system (2019) ensures year-round comfort. Upstairs, the loft-style primary bedroom offers a peaceful retreat with warm wood floors, a double closet, and a private three-piece ensuite. The lower level includes a partially finished rec-room ideal for a home office, gym, or family space along with laundry facilities and ample storage. With its peaceful setting, thoughtful updates, and balance of rustic style and modern convenience, this home offers more than just a place to live it offers a lifestyle. (id:55499)
Chestnut Park Real Estate Limited
31 Chippingwood Manor
Aurora (Bayview Wellington), Ontario
Set In One Of The Most Prestigious, Family-Friendly Neighbourhoods Of Aurora, This Beautifully 4 + 2 Bed, 3.5 Bath Detached Home with 9 ft ceiling on first floor offers style, comfort, and an unbeatable Location. Freshly painted walls and ready to move in. An Abundance Of Natural Light That Flows Seamlessly Through The Living and kitchen area with large South facing windows. The Kitchen Is A Standout Feature With Stainless Steel Appliances, Ample Storage and connects with breakfast area with large bay windows, and connected your own private escape with interlocked well maintained garden. Also includes a Family room for all your guests to gather and relax. Upstairs Features four Spacious Bedrooms, Including primary suite with a 4-Piece Ensuite Bathroom. The Finished Basement Offers A Large Rec Room With A Versatile Area Perfect For A Home Gym, Playroom, Or Additional Living Space and two additional bedrooms. Additional Highlights Include A Single Built-In Garage, dining room and well designed floorplan, not a single space wasted. Location Is Everything. Close by Both Public And Catholic Schools, Multiple Parks And Dog Parks, And Walking Distance To Major Shopping, Grocery Stores, Gyms, Restaurants, Cafes, Playgrounds, Family Leisure Complex, And Easy Access To Transit And Highways. A Rare Opportunity To Own In One Of Auroras Most Sought-After Pockets. (id:55499)
Jdl Realty Inc.
92 Dariole Drive
Richmond Hill (Oak Ridges Lake Wilcox), Ontario
This gorgeous & renovated, one of a kind freehold 2 storey townhouse is located in the highly desirable neighbourhood of Oak Ridges Lake Wilcox area. The living space is more than 2,100 sq. ft., 9 foot ceiling on the G/F., elegant double door main entrance, smooth ceiling throughout, pot lights, open and spacious Living and Dining Room, open concept modern kitchen featuring with stainless steel high end appliances; oversize fridge (60 inches), gas stove (Italian brand), powerful hood fan (Italian brand), built in dishwasher (Miele), microwave, extra large kitchen centre island with breakfast bar, tall upper kitchen cabinets, iron pickets, gleaming hardwood floors throughout G/F and 2/F., spacious hallway on 2/F., upgraded shower in master ensuite, complete with his/her walk-in closets featuring built-ins for effortless organization, 4 piece ensuite in primary bedroom, walk in shower, lots of storage. Functional finished basement with a recreation room and bathroom for entertainment, stunning interlocking side yard and back yard, landscaping in backyard, direct access to garage and much more. Famous public school: Bond Lake Public School, 5 minutes walk to the community centre, close to HWY 404, parks and Bond Lake, 2 minutes walk to trails. Meticulously maintained by original owner. Don't miss the opportunity to make this stunning home your own! Excellent move in condition with lots of upgrades! Must see to appreciate! (id:55499)
RE/MAX Crossroads Realty Inc.
57 Gandhi Lane
Markham (Commerce Valley), Ontario
Client RemarksA 4 Bedrooms, 4.5 Bathrooms townhouse situated in Markham sought-after Bayview & Hwy 7 area. Designed with high-end finishes and bright, open spaces, this home offers both elegance and functionality. This 3 storeys townhouse features 3 spacious bedrooms on the upper floor and 1 extra bedroom on the ground floor perfect for home office or in-law suite. The luxurious primary suite includes an ensuite with a large glass shower and a private balcony, while two additional bedrooms share a sleek full bathroom. 9ft ceilings on the ground, second, and third floors, complemented by an open-concept on the main level. The kitchen is equipped with quartz countertops and backsplash, a large island, built-in stainless steel oven, microwave, cooktop, dishwasher, wine fridge, and a walk-in pantry. The bright breakfast area leads to a spacious private terrace with a gas BBQ hookup. The basement is fully finished with hardwood flooring and an additional bathroom. Spacious laundry room in the basement. Approx 2640sqft. An oak staircase with iron pickets, smooth ceiling, crown moulding, smart thermostat, security camera and security system and numerous pot lights. A double-car garage with fresh epoxy floor and painted wall, plus two extra driveway parking spaces. This unit has its own front porch. Walking distance to VIVA Bus stop, restaurants, bank and shopping. Easy access highway 404 and 407. Maintenance include internet, landscaping, snow removal, building exterior maintenance. (id:55499)
Power 7 Realty
266 Touch Gold Crescent
Aurora (Bayview Southeast), Ontario
*LUXURY UPGRADES* Ensuite In Each Bedroom, Located In Prestigious Adena View Community, 4-Bedroom Home, Can Be 5-6 Bedroom With Modification, Built-In Walk-In Closets In Each Bedroom, Pot Lights Throughout, Crown Moldings Throughout, Custom Interlocked Driveway, Professional Landscaping, Mature Trees, Backyard Siding to A Ravine With Space For Future Deck/Pool, South Facing Entrance For Good Luck, Grand 2-Story Foyer, Octagon Wainscoting, Elegant Millwork Throughout, Formal Living Room, Formal Dining Room, Large Family Room, Coffered Ceilings, 85 Inch Fireplace, Custom Built-Ins, Dry Bar With Mini Fridge, Wet Bar With Mini Fridge On Second Level, Chefs Kitchen, Quarts Stone Double Waterfall Island With Storage, Built-In Paneled Sub-Zero Fridge, 6 Burner Wolf Gas Range, Pot Filler, Hundreds Spent With Builder Upgraded Finishes, Very Large Primary Suite, Dressing Room Is Large To Be A Bedroom, Raised 10 Ft Ceilings In Primary, Luxury 5-Piece Ensuite Washroom, 10.5 Ft Ceilings On Main Floor, 9 Ft Ceilings In A Walk-Out Basement, Future Elevator Access Ready, Close To Top Golf Clubs, Close To Top Private Schools, Close To Upscale Amenities, Luxury Family Living. (id:55499)
Keller Williams Empowered Realty
38 Walter Avenue
Newmarket (Bristol-London), Ontario
Elegantly updated, move-in ready semi-detached bungalow in a prime Newmarket location! The main floor features 3 spacious bedrooms, a bright living room with a large front window, and a modern kitchen with stainless steel appliances. The renovated bathroom boasts a luxury 5-piece design with a rainfall showerhead and sleek finishes. Bright LED lighting throughout. The finished basement includes 2 bedrooms, a private laundry, and a great tenant paying $1,700/month (willing to stay); perfect for investors or first-time buyers. Enjoy a fully fenced, private backyard with a garden shed and extra storage. Driveway parks 4 cars, extendable to 6 with a movable gate and wooden fence. Steps to Upper Canada Mall, Tim Hortons, Food Basics, GO Station, and quick access to Hwy 400 & 404. (id:55499)
Right At Home Realty
39 Savoy Crescent
Vaughan (Beverley Glen), Ontario
Welcome to 39 Savoy Crescent a custom luxury home in the heart of Thornhill! This meticulously renovated 4-bedroom, 4-bathroom home offers exceptional living inside and out. The main floor features new tile and hardwood flooring, elegant crown moulding, and an open-concept layout perfect for modern living. The living room is anchored by a custom fireplace, while the chefs kitchen impresses with premium finishes, stunning appliances including a beverage drawer and a built-in wine wall that flows into the family room. Upstairs, the expansive primary suite includes a cozy fireplace, spa-inspired 5-piece ensuite, walk-in closet, and a designer-built Alaskan king-size bed for the ultimate in comfort and luxury. Three additional bedrooms and two fully renovated bathrooms complete the second floor.Step outside to your private backyard oasis a true entertainers dream. The cabana features a full bar, built-in TV, and its own bathroom, making it the perfect spot for relaxing by the saltwater pool and hot tub on sunny afternoons or hosting under the stars at night.Additional highlights include a finished basement, a newly designed mudroom with walkout to the backyard, an attached garage with dog wash station, and ample parking. The homes exterior has been completely refreshed with repainted brick, all-new windows and doors, and a full sprinkler system.Every detail has been thoughtfully curated in this move-in-ready showpiece located in one of Thornhills most desirable and family-friendly neighbourhoods. (id:55499)
The Agency
8 Deep River Lane
Richmond Hill (Westbrook), Ontario
Elegant, Fully-Upgraded Townhomes In Prestigious Richmond Hill Westbrook Community. Experience Refined Living In This Modern Townhome, Thoughtfully Upgraded To Meet The Needs Of Todays Families. Offering Over 2,400 Sqft. Of Living Space, Each Home showcases 9-Foot Ceilings On The Main Level, Gleaming Hardwood Floors, Oak Staircases, Designer Pot Lights, And Filled With Natural Light. The Heart Of This Home Is A Chef-Inspired Kitchen Featuring Quartz Countertops, A Stylish Backsplash, An Oversized Central Island, And Premium Stainless-Steel Appliances Ideal For Gourmet Cooking And Effortless Entertaining. Layouts Are Intelligently Designed With Versatile 2nd Floors That Offer Dedicated Office Or Bedroom Options, Spacious 3+2 Bedrooms, And Finished Basement Can Be Converted To One More Extra Bedroom And Complete With 3-Piece Bathrooms. Perfect For Extended Family, Guests, Or A Home Studio. Enjoy The Convenience Of A Traditional Backyard And Unbeatable Access To Yonge Street, Transit, Top-Ranked Schools (Including St. Theresa Of Lisieux CHS & Richmond Hill HS), Parks, Trails, And Vibrant Shopping Plazas. This Home Blend Style, Comfort, And Location Truly Rare Offerings In One Of Richmond Hills Most Coveted Neighborhoods. (id:55499)
First Class Realty Inc.
95 Sarracini Crescent
Vaughan (Islington Woods), Ontario
Must See Wow! Dont miss out this Beauty Over 7000+ sqft of living space! Built in 2012, this home offers rare luxury in Woodbridge. With 10-foot ceilings on the main floor and soaring open-to-above spaces in the hallway and family room, it exudes grandeur. The second floor features 9-foot ceilings, and the basement offers an additional 9-foot height. The front is beautifully landscaped with stone interlock for added curb appeal. Upon entry, the front living area beckons with double door access to the front porch, creating an inviting and elegant ambiance. A private office with a cozy fireplace provides a perfect workspace or retreat. Inside, discover a gourmet kitchen with Wolf appliances, ensuite bathrooms in every bedroom, and a lavish primary suite. The fully finished basement boasts 2 bedrooms, 2 renovated bathrooms, a kitchenette/Wet Bar, Steam Sauna , family room, gym, and a generous home office or potential 3rd bedroom. The expansive yard is primed for a pool. Perfect layout and forever home on highly desired street. Minutes drive to Boyd Park and Golf Clubs. (id:55499)
Save Max Real Estate Inc.
24 Crawford Street
Markham (Berczy), Ontario
Welcome To 24 Crawford Street, A Charming Semi-Detached Home In The Highly Sought-After Berczy Community Of Markham. The Main Floor Features An Open-Concept Living And Dining Area With Hardwood Floors, Combining For A Spacious And Bright Environment With East-Facing Views And 9-Foot Ceilings. The Kitchen Is Equipped With Sleek Quartz Countertops, A Breakfast Area, And A Walk-Out To The Private Backyard Garden. The Cozy Family Room, Also With Hardwood Floors, Offers A Second Walk-Out To The Garden With A Serene West-Facing View.Upstairs, The Primary Bedroom Is A Peaceful Retreat With A 4-Piece Ensuite And Walk-In Closet. The Two Additional Bedrooms Are Generously Sized, Filled With Natural Light, And Offer Plenty Of Closet Space.The Backyard Provides A Wonderful Space For Outdoor Enjoyment, While The Detached Garage And Private Driveway Offer Parking For Two Vehicles. Located Near Golf Courses, Public Transit, And Local Amenities, This Home Combines Convenience And Comfort. It's An Ideal Choice For Families Seeking Both Style And Functionality." (id:55499)
Anjia Realty
47 Deer Lane
Adjala-Tosorontio (Everett), Ontario
Top 5 Reasons You Will Love This Home: 1) Settled on nearly 2-acres in the sought-after Everett community, this property offers the perfect blend of space, privacy, and relaxation, with a hot tub oasis to soak it all in 2) The open-concept main level is ideal for entertaining, featuring a stylishly updated kitchen that brings everyone together with ease 3) Enjoy peace of mind with a long list of updates, including the roof, windows, and sleek new kitchen cabinetry, move-in and enjoy 4) The oversized primary suite feels like a private retreat, complete with a spa-inspired ensuite and your very own infrared sauna 5) Downstairs, a spacious basement workshop offers incredible potential, whether you dream of a hobby space, a possible in-law suite, or an expanded living area with its own garage access. 2,319 above grade sq.ft. plus a partially finished. Visit our website for more detailed information. (id:55499)
Faris Team Real Estate
301 - 5917 Main Street
Whitchurch-Stouffville (Stouffville), Ontario
Luxury & Elegance Is Found In This Quiet Corner Unit. State Of The Art Eco-Friendly Liv Green Smart Building, W 2 Side By Side, Premium Ground Floor Heated Parking Spots. This Tastefully Upgraded Singapore Model 1300 Sq Ft Unit Has 3 Bds, 2 Baths, Locker And One Of The Largest Balconies To Enjoy Those Morning Sun Views And Overlooks Proposed Future Parkette. Spacious Foyer W Double Closet, 2pc Bath And Laundry. Beautifully Upgraded Kitchen W 2-Tone Cabinetry & Soft Close Cabinets & Pot Drawers, Quartz Counter, Custom Backsplash, Under Mount Lighting , Upgraded Moen Faucet & Hardware, Upgraded Beverage Bar W Glass Door Upper Cabinets & Wine Cooler. Centre Island & Breakfast Bar Overlooks Living And Dining Room W 2 Sliding Door Walk-Outs To 95 Sq Ft Balcony That Gives You Plenty Of Natural Light. All Baths Have Upgraded Cabinetry & Quartz Counter. Primary Br Is Spacious With Upgraded Walk-In Shower W Glass Shower Door. All Bedrooms Have California Shutters. Upgraded Light Fixtures And Pot Lights. 2 Additional Bedrooms Gives You Extra Space. This Building Features Energy Efficient Solar Panels & Geo Thermal Heating & Cooling W Zero Foot Print Offers You Low Utilities & Maintenance Fees $445. 00. Energy Efficient Low E-Argon Triple Pane Windows provide You With A Quiet And Comfortable Living Space. Stairwell IS Located Adjacent To This Unit For Quick Exit. Walk To Shopping, Go Train, Elementary And High School, Banks, Local Restaurants & Parks, Makes This An Ultimate Location For Convenience As You Are In The Heart Of Stouffville. (id:55499)
Gallo Real Estate Ltd.
84 Lampkin Street
Georgina (Sutton & Jackson's Point), Ontario
Welcome to 84 Lampkin, a beautifully designed turn key home, one of the largest models backing on to green space in this Sutton neighbourhood. The main floor features an open concept layout with hardwood flooring and 9' ceilings. The separate office with a keypad lock and its own entrance provides the perfect space for working and meeting clients at home. The modern kitchen is complete with stainless steel appliances, a large island, granite countertops, and a custom backsplash open to the family room with a cozy gas fireplace. Walk out from the breakfast area on to a private deck over looking the green belt. The second floor boasts 4 large bedrooms each with an attached ensuite. The primary bedroom is spacious featuring a 5 piece ensuite and walk-in closet with a keypad lock providing extra security for your valuables. The walk-out basement offers a blank canvas for your dream recreation space or separate living suite. This house is full of smart home technology (Smart light switches, Nest thermostat and sensors, Google doorbell, Google cameras, Google speakers, Yale lock, SimpliSafe Home Security) and mechanical upgrades such as an on-demand hot water tank, HRV, water softener and new furnace (2024). Outside features include interlock driveway, pot lights, driveway lights, no sidewalk, back patio with gazebo and no neighbours behind, perfect for relaxing or entertaining in privacy. Located just minutes from schools, parks, shopping and the beautiful shores of Lake Simcoe, this home delivers both convenience and charm. (id:55499)
Royal LePage Your Community Realty
80 Silker Street
Vaughan (Patterson), Ontario
Stunning premium corner Home in Prestigious Patterson!Beautifully upgraded 4+1 bedroom, 4 bathroom home on a premium lot in one of Vaughans most sought-after neighborhoods. This elegant residence features soaring 16-ft ceilings in the living room, crown mouldings in the living, dining, and foyer, and a grand double-door entry.Enjoy a newly renovated white kitchen, updated bathrooms with granite vanity tops, a fully finished basement, and freshly painted interiors that create a bright, modern atmosphere.The second floor offers two spacious ensuite bedrooms, ideal for families or multi-generational living. Additional highlights include a skylight above the landing for abundant natural light.Conveniently located near top rated schools, parks, public transit, shopping and all essential amenities this home is the perfect blend of style, space, and functionality in a prime location. (id:55499)
Hc Realty Group Inc.
392 Stouffer Street
Whitchurch-Stouffville (Stouffville), Ontario
Watching the kids play in the backyard from my sunroom windows is absolute bliss. Beverage in hand, enjoying a little downtime before we head out for a stroll down Main Street Stouffville to visit Baskin Robbins for a sweet treat. Living here has truly been a delight!With amazing neighbours and an abundance of parks and trails nearby, raising a family feels seamless. Tomorrow is a big day the designer is coming by for a consultation to discuss the potential expansion of our home. With such a large lot, there's incredible potential to turn this cozy stunner into a true villa masterpiece. For now, the gleaming hardwood floors and modern kitchen upgrades make every day feel special.They're calling for severe rain this week, but were resting easy knowing our 2020 roof was redone with care and craftsmanship. I'm also excited about the artisan woodwork being created in the detached workshop/garage there's so much space in there that he can spend countless hours honing his craft.With two spacious bedrooms plus a home office upstairs, and walking distance to all our favorite Main Street shops, life at 392 Stouffer is nothing short of delightful.You belong here. (id:55499)
Right At Home Realty
2330 Bur Oak Avenue
Markham (Greensborough), Ontario
Immaculately Well-Maintained, Fully Renovated Townhouse With 3+1 Bedrooms And 4 Bathrooms In High-Demand Greensborough. Nestled On A Quiet Family Street, This Home Has Been Updated Top-To-Bottom With Exceptional Attention To Detail, Providing The Perfect Combination Of Style, Comfort, And Functionality. Gorgeous New Hardwood Floors Extend Throughout The Home, Complemented By Luxurious Tiles In The Kitchen, Entrance, And Washrooms. Every Corner Has Been Meticulously Designed With High-End Finishes. Equipped With Brand-New Kitchen Appliances, Offering Both Modern Convenience And Style. The Professionally Finished Basement Adds Immense Value, Featuring A Complete In-Law Or Rental Suite With A Full Kitchen, Bathroom, Spacious Bedroom With A Walk-In Closet, And A Comfortable Living Area. Just A Short Walk From Both Greensborough Public School And Mount Joy Public School. Close To Sports Fields, Parks, And Markham-Stouffville Hospital. Steps From YRT Transit, With Quick Access To The Mount Joy GO Station, Highway 407, And Shopping At Markville Mall. This Move-In-Ready Townhouse Is Truly A Must-See! Reach Out Today To Schedule Your Private Showing Or For More Information. Don't Miss Out On The Opportunity To Make This House Your Dream Home! A Must-See! (id:55499)
Anjia Realty
605 - 3 Ellesmere Street
Richmond Hill (Langstaff), Ontario
Modern and spacious two-bedroom condominium located in the heart of Richmond Hill - and priced to sell! The best of urban living, in a peaceful suburban setting. This beautiful and elegant unit is nestled in a quiet residential neighborhood, just steps from the Yonge/Bantry Viva stop and minutes from Langstaff GO Station, Richmond Hill Centre, and Hillcrest Mall. Inside, large sun-filled windows meet sleek porcelain flooring and quartz countertops to create a bright and graceful living space. The ideal north-east exposure welcomes natural light without the harshness of direct rays from the sun. Additional features include His & Her sinks, designer mirrored closet doors, and a ~50 SF private balcony. The community is filled with young professionals and families. There is a top-tier elementary school just down the street and several parks, cafes, and other entertainment facilities right next door. One parking spot is included, with additional affordable parking typically available within the building. Entire complex is well-maintained with a lot of visitor parking. The building was recently renovated, including the hallways and lobby. Welcome home! (id:55499)
Keller Williams Referred Urban Realty
7 Donald Sim Avenue
Markham (Cornell), Ontario
*Original Cornell* The heartbeat of the community the other Cornell's sought to replicate! This proudly owned semi-detached home has been lovingly cared for and completely renovated by the original owners. With no corners cut this truly turn-key property welcomes you with a covered porch overlooking mature greenery in this well-loved family community. With 9ft ceilings inside, decadent crown moulding, rich hardwood, and a feature stone fireplace wall (with solid oak trim and finishes!) you know the house will continue to impress as you carry forwards. A completely overhauled kitchen with top of the line appliances, solid wood cabinets, 12x24 tile, quartz countertops, backsplash and ample storage: these renos were made to enjoy and last. The backyard features a tree oasis - the pictures speak for themselves! Whether it's morning or evening, enjoy your designed wooden deck with multiple spaces and uses without all the maintenance. Solid Oak Staircase with Wrought Iron Railings Lead to Three Bedrooms with Hardwood Floors. A Primary Bedroom with Walk-in Closet and Completely Redone 3pc Bathroom. Finished basement with quality engineed hardwood flooring and finishes including a wet bar with built-in fridge and quartz countertops. This open space can be a gym, a media room, work space - all at once! Plus a hidden laundry area with more storage. 2 Car Garage with Additional One Car Parking on Parking Pad. Steps from Cornell Village Public School, Walking Trails, Bill Hogarth Secondary, Shops and Medical along Bur Oak and Cornell Park Ave. 5 minutes walk to Cornell Community Centre, Library, Markham Stouffville Hospital, and Cornell Bus Terminal. Perfect for families or those looking to downsize into a finished home in a family community... just bring your suitcase!! Ok, fine, a suitcase and furniture, but the rest is done... welcome to Original Cornell! *No offer date!* (id:55499)
Sutton Group-Heritage Realty Inc.
32 Pietrowski Drive
Georgina (Keswick North), Ontario
Welcome To 32 Pietrowski Dr Georgina Heights (Keswick North), A Rare Sought After Bungaloft. This Beautiful All Bricks Double Door Garage Bungaloft Field W/Lots Of Natural Lights And Hardwood All Through, It Features Delightful 3 Bedrooms, A Very Reasonable Sized Den Can Be Used As An Office And 4 Washrooms. A Gorgeous Kitchen With S/S Appliances, Backsplash, Porcelain Tile Floor & Quartz Countertop Ready For You To Enjoy And Entertain. For Your Convenient The Laundry Room Located On Main Floor. Master Bedroom Has A Beautiful 5pc Ensuite W/Soaker Tub, Large Windows And Walk In Closet. An Spacious Guest Room On Upper Level Comes with 4pc Ensuite And Walk In Closet. The 3rd Bedroom Also Located On Upper Level Has A 4pc Semi-Ensuite And A Closet. Minuets Away From Beautiful Lake Simcoe, Close to All Amenities Shops, Schools, Parks, Trails, HWY 404 And Many More. Do Not Miss Your Opportunity On This One Of Kind Property (id:55499)
Ipro Realty Ltd.
143 Arianna Crescent W
Vaughan (Patterson), Ontario
Rare Opportunity in Prestigious Upper Thornhill Woods! Welcome to 143 Arianna Crescent, a stunning, fully freehold modern luxury townhouse with no maintenance fees or POTL! This spacious and functional home boasts 10-foot smooth ceilings on the main floor and 9-foot ceilings on both upper and lower levels, filling every corner with natural light and an airy atmosphere, plus potlights thru out all 3 floors, featuring upgraded staircases with iron railings, custom curtains throughout, and an open-concept main floor that walks out to a balcony with great open view backyard. The chefs kitchen is equipped with stainless steel appliances, quartz countertops, extra-large island, elegant backsplash, and modern dining light fixtures.The primary bedroom offers his & hers walk-in closets and 5 piece ensuite bathroom. 2nd bedroom offer direct access to bathroom, perfect for guests or family. A bright lower-level family room with powder room, direct garage access, and a walk-out to the backyard complete the space. Located minutes to schools, including Nellie McClung Public School and Stephen Lewis Secondary School. Plus parks, GO Transit, community centres, restaurants, shops, banks, and more. Move-in ready luxury in one of Vaughans most sought-after communities! (id:55499)
RE/MAX Atrium Home Realty
136 Mistywood Crescent
Vaughan (Patterson), Ontario
Welcome to 136 Mistywood Drive, a beautifully updated End Unit Townhome in the heart of Thornhill Woods one of Vaughans most sought-after communities. This spacious 3+1 bedroom, 4 bathroom home offers nearly 1,900 sq ft of above-grade living space, plus a fully finished basement perfect for extended family, guests, or a growing household.Step inside to an open-concept main floor thats been thoughtfully updated to suit modern living. The bright and airy layout features a large living and dining area, perfect for entertaining or family gatherings. The sleek kitchen seamlessly connects to the living space, allowing for easy conversation while cooking or hosting.Upstairs, youll find three generously sized bedrooms, including a primary retreat with a walk-in closet and a private 3-piece ensuite the perfect place to unwind at the end of the day.The fully finished basement adds incredible value and versatility, offering a large rec room, a fourth bedroom, and a full 3-piece bathroom ideal as a guest suite, home office, or teenagers retreat. Other highlights include:Freshly updated flooring and finishes. Convenient garage access. Private backyard for summer BBQs. Located on a quiet, family-friendly street. Just steps from top-rated schools, parks, trails, community centres, transit, and shopping, this home combines the best of suburban comfort with urban convenience. Whether you're upsizing, downsizing, or investing, 136 Mistywood Dr is a rare opportunity to own in an established neighbourhood with everything you need at your door step. Don't miss your chance to make this stunning property your next home! (id:55499)
Union Capital Realty
47 Saigen Lane
Markham (Cedar Grove), Ontario
If you've ever thought, I love space, but I don't want to be car-bound in the 'burbs, this is your moment. Welcome to 47 Saigen Lane, a bright, beautifully laid-out townhouse in the heart of Markhams' sought-after Box Grove neighbourhood. This home proves you can have it all: space, peace, and yes, things within walking distance. Out your front door? A park. Ten steps away? A bus stop. Need groceries, a coffee fix, or a quick banking errand? Walmart, shopping, and essentials are all all within walking distance. You're also minutes to Hwy 407, so getting around is a breeze. Inside, this meticulously maintained home blends smart living with cozy vibes. Think natural light all day, a ravine view from the back (no peeping neighbours), and sunrise skies from the balcony/kitchen that'll make you want to become a morning person. And for the sunset lovers, you'll catch a glimpse of that serenity from all levels. Smart features throughout, from app-controlled appliances, locks and thermostats to a basement flood monitor, bring 21st-century ease to everyday life. Dual thermostats offer comfortable heat control throughout. Got extended family or thinking of adding a separate space? There's a private back entrance that could easily be converted into an in-law suite with the ground and basement floors. Tucked into a quiet, friendly community full of trails and green space, this home offers calm without the compromise. (id:55499)
Royal LePage Signature Realty
5800 17th Sideroad
King (Schomberg), Ontario
Set on 4.95 acres of gently rolling land with a private winding driveway, this custom residence blends timeless design with modern comfort in one of King's most sought after pockets. Featuring 3 spacious bedrooms, 4 bathrooms, a dedicated home office, and over 3,000 sq. ft. of finished living space, this raised bungalow is thoughtfully laid out for both everyday living and entertaining. The open-concept main floor is anchored by a grand great room with vaulted ceilings and seamless walkouts to an expansive deck with breathtaking panoramic views. The primary suite offers a private retreat with a walk-in closet, 4-piece ensuite, and direct access to a screened-in porch. Downstairs, a fully finished walkout basement provides generous space for a rec room, and additional entertaining. Located just minutes from Hwy 400 and surrounded by upscale estate homes, this property offers peace, privacy, and incredible potential for future growth. Furnace 2019, Filtration System 2019, Instant Water Tank 2019, Pool Table, Hot Tub, All Appliances, Washer , Dryer, All Electric Light Fixtures, All Closet Organizers, Central Air Conditioner, Roof 2015, Drilled Well and Garden Shed. (id:55499)
The Agency

