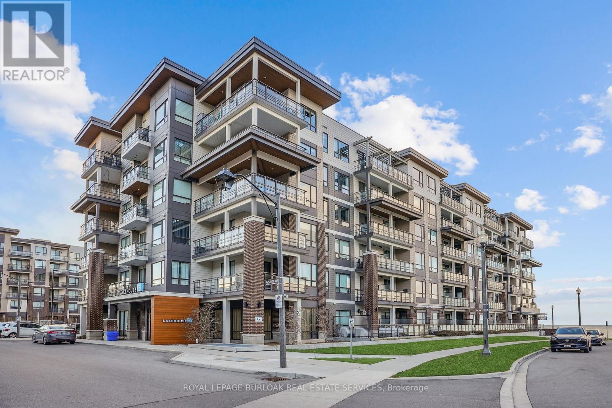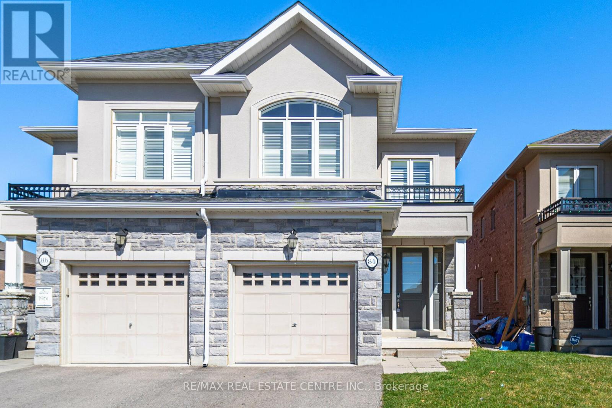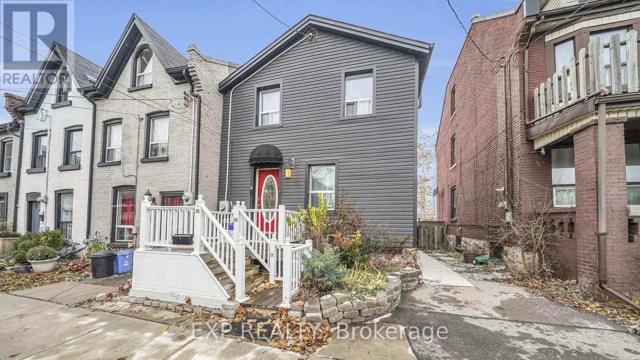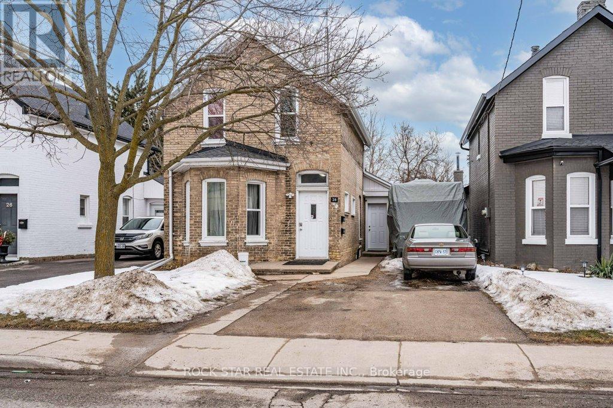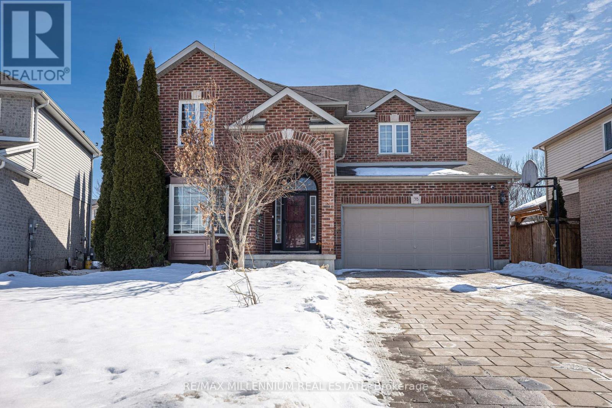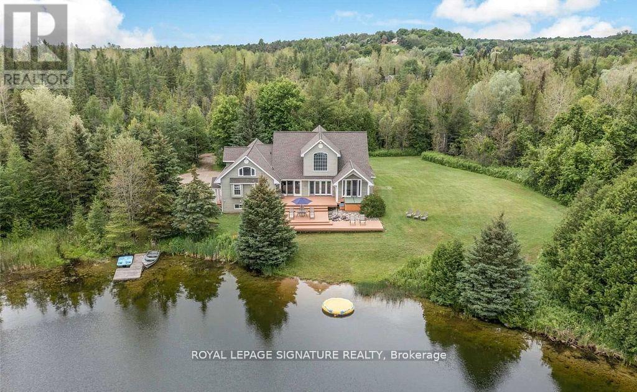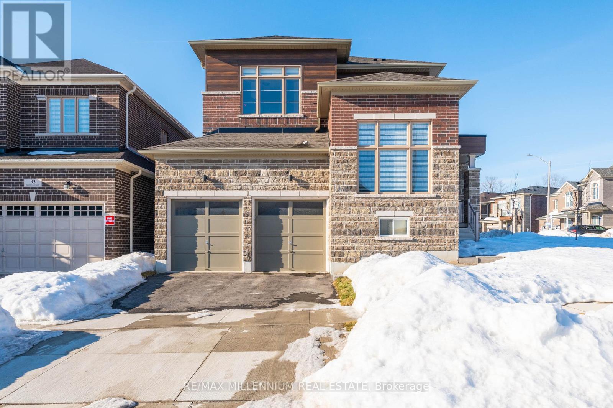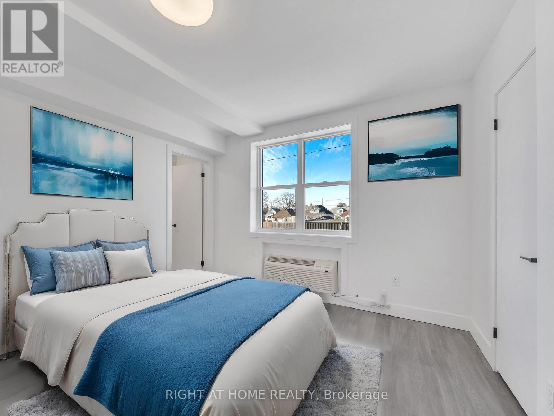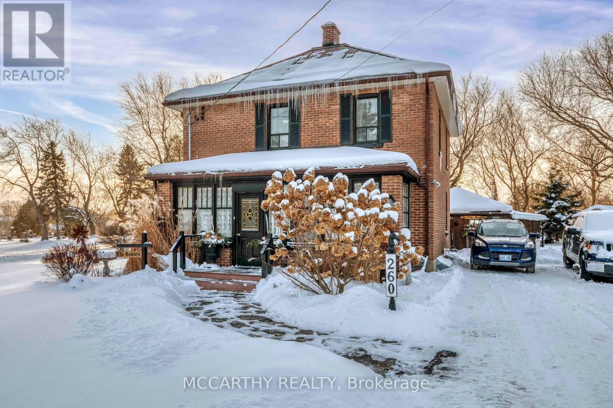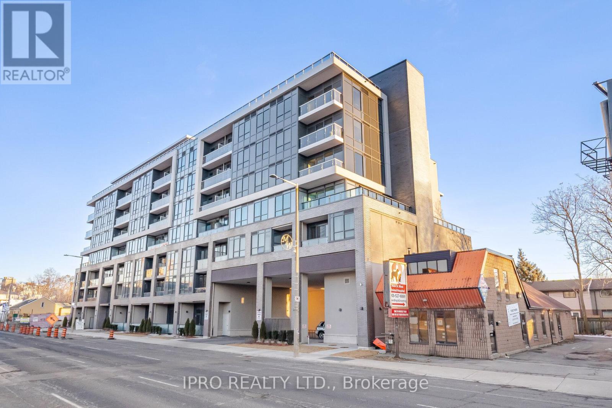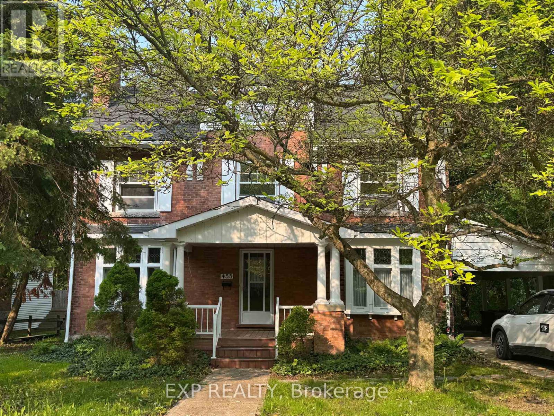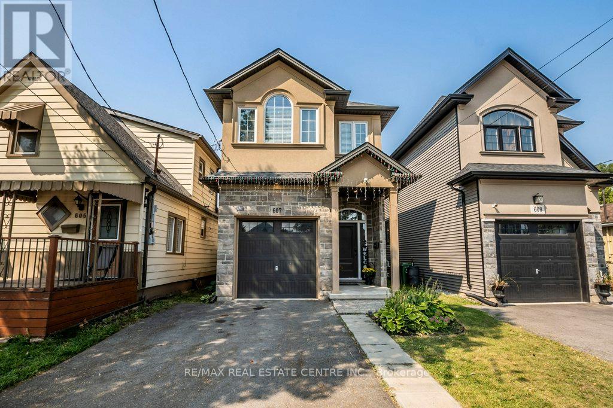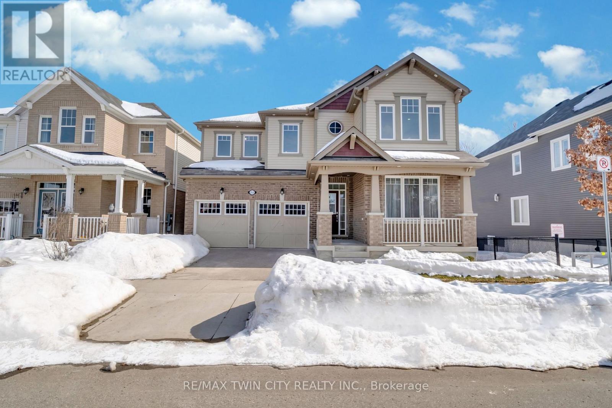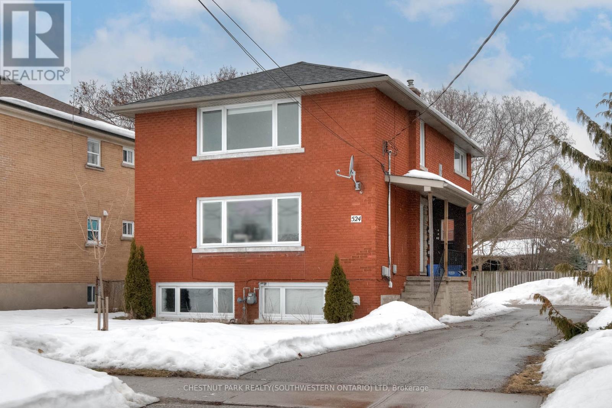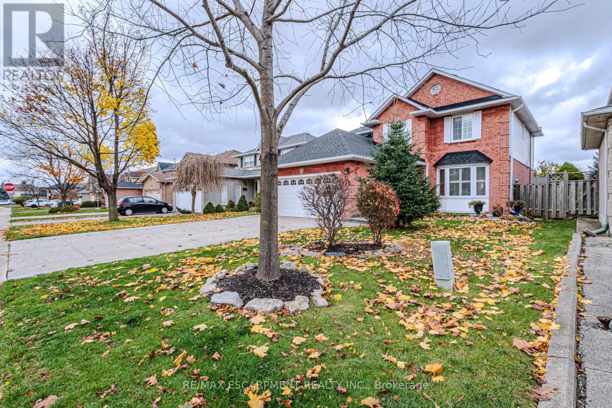215 - 10 Esplanade Lane
Grimsby (540 - Grimsby Beach), Ontario
Grimsby by the lake! Branthaven built 1 bedroom condo apartment with amazing lakeviews! Well appointed open concept unit. Perfect for the single or professional couple with easy access to QEW, making a Niagara or Toronto commuter access ease. Laminate flooring in great room/living room. Approx. 50 sq ft balcony overlooking inground pool and the lake. Resort like amenities, gym, billiard room and TV. Outdoor barbecue area. Underground parking. Walk to Grimsby uptown shops and restaurants, making this a quaint village like setting. Ideal opportunity for carefree living... don't miss out. (id:55499)
Royal LePage Burloak Real Estate Services
409 - 16 Markle Crescent
Hamilton (Ancaster), Ontario
Beautiful and upgraded, bright and spacious 2 bedroom, 2 full bathroom, 861sqft, 4th floor corner unit condo, with a 110sqft balcony overlooking a park and greenspace, in a prime location in the beautiful and sought-after town of Ancaster. Enjoy a maintenance-free lifestyle at Monterey Heights; a quality building, perfectly positioned for convenience, with a multitude of amenities at your doorstep. This prime location is steps to shops, dining, parks, & trails, and close to quality schools, golf, highway, and endless other great amenities. This unit has upgrades throughout and has been immaculately maintained, gleams with amazing pride of ownership, feels like new, is stylish, has tons of natural light throughout with southeast views overlooking a park and greenspace, and features a kitchen with quartz countertops, 4stainless steel appliances, centre island with double sink, and tile backsplash, a living room with Napoleon electric fireplace, custom remote controlled blinds, and sliding doors to the private balcony, floor to ceiling windows and upgraded light fixtures and pot lights in the kitchen and living room, a primary bedroom with an ensuite bathroom with quartz countertop and large glass-enclosed shower, a second bedroom with double closet, a 4-piece main bathroom with quartz countertop, and insuite laundry with full-size washer and dryer. The unit also features9ft ceilings, quality vinyl floors throughout (tile in both baths and laundry), spacious foyer, lots of closet/storage space, and fresh paint throughout. Underground parking space and storage locker included. The building is quiet and offers quality amenities including a party room with full kitchen, gym, exercise room, large patio with 2 BBQs, bike storage, and lots of visitor parking. Don't miss your opportunity to call this beautiful condo home. Dare to compare! Welcome Home! (id:55499)
Royal LePage Burloak Real Estate Services
211 - 5 Wellington Street S
Kitchener, Ontario
Discover this upgraded 2-bedroom, 1-bathroom unit with parking in the heart of the Innovation District. Perfect for investors as it has a short term occupancy license. Private fully covered balcony with 210 sq ft of outdoor living space! The kitchen shines with soft-close doors and drawers, extended 39 cabinets, Ceratec Gaia Series floor tiles, glossy white cabinets and vanity, and stylish bathroom white wall tiles. Vinyl flooring runs throughout the unit, adding a modern touch. Station Park, home to the iconic Union Towers, offers residents unparalleled luxury amenities. Enjoy a two-lane bowling alley with a lounge, a premier lounge area with a bar, pool table, and foosball, a private hydro pool swim spa and hot tub, a fitness area with gym equipment, a yoga/pilates area, and a peloton studio. Additional conveniences include a pet washing station, landscaped outdoor terrace with cabana seating and BBQs, a concierge desk, a private dining room with kitchen appliances, a dining table, and lounge chairs, and a Snaile Mail smart parcel locker system for secure deliveries. Amenities include an outdoor skating rink and ground-floor restaurants, ensuring a vibrant and engaging community experience. Internet, heat and central AC included in the condo fee. Garage parking space included. (id:55499)
Exp Realty
259 Powell Road
Brantford, Ontario
First time homebuyers and investors, the window of opportunity to buy 3 Bedroom Townhome and 2 1/2baths with a huge backyard nested in in West Brant Community is here. This property has a good sized ensuite primary bedroom and 2 additional bedrooms. The main floor offers great open concept floorplan combining living and dining areas. Laundry room is located on the upper floor. Property is close to many amenities such as Parks, Trails, Shops, Schools. (id:55499)
Royal LePage Meadowtowne Realty
1893 Centre Road
Hamilton, Ontario
Discover a hidden gem nestled in the exclusive and highly sought-after community of Carlisle. This stunning property offers just over half an acre of pure tranquility, backing onto a serene forest and ensuring unparalleled privacy. From the moment you arrive at the end of a private laneway, you'll feel the peace and security this home provides perfect for families with children.Step into your very own paradise with a 32x16-foot in-ground saltwater pool, inviting you to create endless summer memories. The expansive backyard is private and ideal for entertaining or unwinding in solitude. Inside, the main level boasts a beautifully updated kitchen with potential for expansion or a quaint breakfast nook overlooking your oasis-like backyard. Enjoy meals in the formal dining room, and easily transition to outdoor gatherings through sliders that lead to a spacious deck equipped with a gas hookup for effortless barbecuing.The upper level features three bedrooms and a renovated 4-piece bathroom adorned with quartz countertops. The finished basement, with its own separate entrance, offers even more versatility. Unwind by the wood-burning fireplace or freshen up in the newly upgraded bathroom featuring luxurious marble, granite, and heated floors. The walk-out access to the backyard makes it an ideal space for guests or extended family. Location is everything, and this home truly has it all. Enjoy the charm of Carlisle with its local country store, bakery, and LCBO just 4 minutes away. Families will appreciate the proximity to two elementary schools and less than 15 minutes to Waterdown High School. Commuters will love the easy access to highways, with Burlington, Waterdown, and Oakville all within reach.If you've been dreaming of getting into this coveted community at an attractive price point, this is your opportunity. A spacious family home with a backyard oasis and all the amenities you could wish for don't miss your chance to call this slice of paradise your own! (id:55499)
Realty One Group Flagship
84 Heming Trail
Hamilton (Ancaster), Ontario
Welcome to 84 Heming Tr. Built by Rosehaven home. Spacious Four bedrooms and Three bathrooms. 9" ceiling on main floor. Located at Tiffany Hills Meadowlands in Ancaster. Hardwood flooring on dining and great room. Ceramic floor on kitchen/eat in breakfast area. The kitchen offers brown modern cabinetry. Quartz kitchen countertop. Open kitchen and great room. Second floor laundry. Master has free standing tub/shower and walk in closet. Very bright with large windows. California shutters throughout, Natural Gas fire place. Fenced backyard. Rough in bathroom in basement. Garage access to home. Oak wood stairs to basement. Single car garage. Driveway can accommodate two cars. No walkway. Backing to green space. Just walk to school, Parks. Minutes to Alexander Graham Bell pkwy, HWY 403, Lincoln M Alexander Pkwy (id:55499)
RE/MAX Real Estate Centre Inc.
1229 Valens Road
Hamilton, Ontario
Welcome to this Unique Stone House on 3 acre Lot, surrounded by forest and farm fields.Located 15 min to Waterdown, Cambridge & Ancaster. Enjoy the privacy of this property and the beautiful scenery & sunsets it offers. The gardens are loaded with perennials. The 20 x 36 ft exposed aggregate patio is perfect for entertaining, with an 11x15 ft Gazebo. This home has Geothermal heating/cooling. The oversized garage comes with a heated workshop (propane). The main floor offers a custom kitchen, granite counters, stainless steel appliances and farm house sink. Porcelain plank tiles are found on the entire main floor. The large living room has a walkout to the back patio. The upper level boasts gleaming hardwood floors. All bedrooms are generous in size and have new windows. The basement has a large rec room with wood stove and bamboo flooring. Walkout to the driveway is a bonus! Grow your own vegetables in the full sun backyard ! Hurry, this won't last! (id:55499)
Sutton Group - Summit Realty Inc.
2548 Highway 6
Northern Bruce Peninsula, Ontario
Spacious bungalow home on 5.0 acres of property located on Highway 6, three kilometers south of Ferndale. This property includes an extensive wooded area and a spacious 1500 square foot shed perfect for a workshop or for storage. The house has sturdy stone siding and a high quality Hy-Grade steel roof with a transferable warranty valid until 2054. This is a 1700 square foot home with a kitchen, living room,4 bedrooms and 3 bathrooms on the main floor. In addition, the 1700 square foot walk-out basement has a rec room, a utility room, 3 bedrooms, a large sitting room and 3 bathrooms. This home has good bones with a solid structure and roof, but will require internal renovations due to recent neglect. Property serviced by a drilled well, backup dug well, septic system and propane furnace Steel shed is 30 ft. X 50 ft. with a concrete floor *For Additional Property Details Click The Brochure Icon Below* (id:55499)
Ici Source Real Asset Services Inc.
32 - 178 Scott Street
St. Catharines (446 - Fairview), Ontario
Welcome to 'The Clusters'; Private luxury resort-style living residence in an enclave that is both peaceful and serene. Inspired with 'California-Living' Design and 'Muskoka' presence, this features a beautiful in-ground heated Swimming Pool & professional landscaping surrounded by Canadian Red Maple and Tall Pine Trees with gardens throughout. The home is a spacious 3+ bedroom (a fourth could be made in the lower-story that includes a gorgeous cottage-style fireplace with garden view walk-out, perfect for an in-law suite which is a rare quality to find at this price) that is meticulously maintained and recently updated (Paint, Furnace, A/C, Windows, Fireplace & Garage). The fireplace was just updated this month! The Garage features a completely renovated workshop and additionally lighted craftspace (Summer 2024). The home comes equipped with all stainless LG home appliances above and beyond with a 65" Smart TV & Samsung surround sound system. This community is considered incredibly desirable being situated within the north end neighbourhood, located minutes from Port Dalhousie, Marina, Parks, Beach, Wineries (e.g. Konzelmann, 99 Wayne Gretzky, Two Sisters etc.), Culinary (e.g. The Lakehouse, The Grist and Dispatch etc.), world-class health and wellness club "The Club @ White Oaks", and within walking distance to all shopping & amenities. This home is absolutely stunning and move-in ready! The property management fees cover Water, professional landscaping and gardening, a heated in-ground pool, and active Snow Removal. Managed and maintained Chimney, Roof & Fascia and so much more which makes it an ideal home for maintenance-free home ownership. (id:55499)
Revel Realty Inc.
9 Legacy Lane
Thorold (562 - Hurricane/merrittville), Ontario
Fully upgraded 4-bedroom, 3-bathroom corner lot detached home in Thorold, Ontario. Built by the renowned Empire builder, this residence boasts close to $200,000 worth of upgrades, combining developer enhancements and premium personal upgrades, making it a standout masterpiece. The main floor features soaring 9-foot ceilings, with 10 celling speakers across four rooms, creating an open and airy ambiance. Upgrades wide tiles in entrance and cabinet doors. Stunning Red Oak Cool Grey hardwood floors extend throughout both levels, with reinforced subfloors for added durability. Modern wood baseboards complement the flooring, adding a refined touch. Over 40 indoor LED light fixtures, including pot lights illuminate the home beautifully. Stylish corridor crystal lighting further enhances the elegance. A chefs dream kitchen awaits, complete with a 36-inch commercial-grade gas range, a premium commercial fridge, quartz countertops, and elegant kitchen tiles. The laundry room has been thoughtfully enhanced with quartz countertops, custom shelving, and additional functionality. Integrated Yamaha ceiling speakers, with 10 strategically placed units and 4 volume control switches, provide an immersive audio experience throughout the home. Bathrooms are luxurious, featuring an upgraded glass shower and dual sinks in the master ensuite. Outdoor features include an pot lights installed across both levels, controlled by 2 switches for each level, conveniently located in the laundry room. The garage has been upgraded with durable epoxy flooring and LED lighting, while the front porch showcases sleek epoxy finishes for a modern appearance. Additional highlights include custom glass closet doors, a central vacuum system with accessories for effortless cleaning, and a cozy gas fireplace. A conduit has been pre-installed from the basement to the second floor, allowing for future customization or technology upgrades. Professionally painted in light grey during Fall 2022. (id:55499)
Akarat Group Inc.
19 Railway Street
Hamilton (Central), Ontario
Well kept house is ready for you to make it your home! Beautiful garden, a large porch and trendy front door. Move-in home. On the main floor you will find a cozy living room and well appointed eat-in kitchen, a powder room and mud room with backyard access. Upstairs are two nice sized bedrooms and a 4 piece bathroom. The dry basement contains plenty of storage, laundry room and walk-up access to a covered cement deck. Fully fenced backyard with a large covered porch, cement and aluminum decks and beautiful perennial garden that comes alive for serene summer days and summer night get-togethers with family and friends. Backs onto the newly renovated Central Park! 10x12 shed/workshop w/ electricity. Location is Everything! Close to Bayfront Park, James St. North Art district, shopping, recreation, entertainment and schools. Easy highway and Go Transit access. Walk-core 95. Bike score 90. City permitted street parking for a small yearly fee so you always have a front door parking spot! (id:55499)
Exp Realty
28 Ontario Street
Brantford, Ontario
Fantastic opportunity to own a legal duplex with rare front and back units, providing exceptional rental income! Both units are currently occupied by A+ tenants, generating steady cash flow. This well-maintained property consists of a spacious 2-storey + basement, 2-bedroom, 1 bathroom unit in the front, and a functional 1-bedroom, 1 bathroom unit in the back. Both units are updated and carpet free, with their own private entrances, laundry facilities, 2 furnaces, 2 electrical panels and 2 water heaters! There's lots of parking for both units, with 6 spaces total. Convenient and family-friendly location, steps to green space and Earl Haig Family Fun Park. Easy and quick access to shopping, schools, and highways. Add to you investment portfolio, live in one unit and rent out the other, or keep family close with this great setup for multi-generational living! (id:55499)
Rock Star Real Estate Inc.
28 Ontario Street
Brantford, Ontario
Fantastic opportunity to own a legal duplex with rare front and back units, providing exceptional rental income! Both units are currently occupied by A+ tenants, generating steady cash flow. This well-maintained property consists of a spacious 2-storey + basement, 2-bedroom, 1 bathroom unit in the front, and a functional 1-bedroom, 1 bathroom unit in the back. Both units are updated and carpet free, with their own private entrances, laundry facilities, 2 furnaces, 2 electrical panels and 2 water heaters! There's lots of parking for both units, with 6 spaces total. Convenient and family-friendly location, steps to green space and Earl Haig Family Fun Park. Easy and quick access to shopping, schools, and highways. Add to you investment portfolio, live in one unit and rent out the other, or keep family close with this great setup for multi-generational living! (id:55499)
Rock Star Real Estate Inc.
9 - 202 Green Street
Cobourg, Ontario
Nestled just steps from the stunning shores of Lake Ontario, this beautifully appointed two-bedroom apartment offers the perfect blend of historical charm and modern living. Located in a recently renovated building, the space features soaring 10-foot ceilings and oversized windows, including a picturesque bay window, that flood the sun-drenched principal living areas with natural light. The kitchen is both stylish and functional, equipped with modern appliances, ample counter space, and sleek cabinetry that is ideal for casual meals or entertaining guests. Two beautifully designed bedrooms provide comfort and tranquillity, while a full bathroom completes this thoughtfully crafted home. Step outside to explore Cobourg's vibrant downtown, brimming with charming shops, cozy cafes, restaurants, and lively markets. Nature enthusiasts will love the proximity to Lake Ontario and nearby parks, offering plenty of opportunities for walking, cycling, picnicking, and community events at Victoria Park. This delightful apartment offers the ideal combination of convenience, charm, and recreation. (id:55499)
RE/MAX Hallmark First Group Realty Ltd.
98 Greyrock Crescent
London East (East A), Ontario
Welcome to this fabulous 4+2 bedroom 4 bath home in one of London's most desired neighbourhoods! Upgrades include a multi area stamped concrete patio in private backyard.Updated flooring and countertops in kitchen and bathrooms. This home features formal living and dining rooms with hardwood floors, open concept kitchen, eating area and large family room with gas fireplace. Upper level houses a large Master bedroom with spacious walk-in closet and ensuite, 3 more spacious bedrooms and 4pc bath. The lower level has 2 bedroom with full washroom and Kitchen! Property is rented, Tenants willing to stay or leave. This is your opportunity to move into an updated home in an amazing family oriented neighbourhood located in a high ranked school district! (id:55499)
RE/MAX Millennium Real Estate
5359 Eighth Line
Erin, Ontario
Welcome to this beautiful 4+2 bedroom 5 bath home sitting on almost 7 acre property offering the best of both worlds, a beautiful family home and that cottage that you have dreamed of. A rare opportunity to own this incredible home situated on a pristine property with its very own swimming pond perfect for kayaking, paddle boarding and fishing with the kids in the summer. As you enter the home you will be in awe of the bright and spacious open concept living area and an incredible water view. Main floor primary bedroom offers a 5 pc washroom, 4 closets and a walkout to the deck where you're going to love watching the sunrise over the water as you sip your coffee. Large kitchen with a 10ft centre island offering tons of storage space. Newly built loft over the garage with full kitchen, living room, spa like washroom and loft bedroom offering a nanny suite or a super unique bed and breakfast opportunity. The basement features an enormous rec room, 5th bedroom and barrel sauna. Located just outside the Village of Erin and only 35 minutes from the GTA, **EXTRAS** Property Taxes Reflective Of The Conservation Land Tax Incentive Program. (id:55499)
Royal LePage Signature Realty
34 Jerseyville Road E
Hamilton (Ancaster), Ontario
Families, get ready to be amazed! You have to see this stunning modern luxury custom-built raised bungalow, offering over 4,000 square feet of beautifully designed living space in the prestigious Oakhill neighborhood of Ancaster. Enter your private retreat, where a backyard surrounded by mature trees awaits, featuring a spacious gazebo/patio, sunbathing area, a welcoming inground pool, a cozy firepit, and professionally landscaped grounds with hardwired lighting. The open-concept layout boasts 10-foot ceilings throughout the main floor, and the gourmet kitchen is an impressive 26 feet long, complete with a large 10-foot island topped with exotic natural stone countertops and stylish lighting fixtures. Enjoy enhanced soundproofing with custom 8-foot solid doors on the main level. The main floor is elegantly finished with oversized 48" x 48" and 43" x 28" porcelain tiles in the living areas and bathrooms. The expansive primary bedroom features a makeup counter, a luxurious 5-piece ensuite with all-glass double doors, a walk-in closet, and direct access to the stunning backyard. Two additional generously sized bedrooms, a full 4-piece bathroom, and a powder room complete the main floor. The entertainer's dream basement is partially above ground, featuring larger windows, a spacious rec room with a fireplace, a full second kitchen, soundproof home theater and a full bathroom. Conveniently located within walking distance to amenities, restaurants, grocery stores, medical clinics, schools, walking trails, and highway access. This beauty is fully furnished! (id:55499)
Keller Williams Edge Realty
30 Ascoli Drive
Hamilton (Ryckmans), Ontario
Welcome to this meticulously designed, custom-built Zeina masterpiece, offering 2,911 sq. ft. of luxurious living space in one of Hamilton Mountains most sought-after neighborhoods. The bright, open-concept main floor features 9-foot coffered ceilings, crown molding, premium hardwood, and porcelain flooring throughout. The spacious living room is complemented by a custom-built entertainment unit, while the formal dining room provides ample space to host a large gathering, comfortably seating a 14-foot table. The chefs kitchen is a culinary enthusiasts dream, showcasing custom cabinetry, a stunning 9-foot granite island, stainless steel appliances, a 36-inch gas range, and a wine fridge - perfect for both gourmet meal preparation and entertaining. Upstairs, youll find four generously sized bedrooms, including a luxurious primary suite that serves as your personal retreat. The suite offers a walk-in closet and a spa-inspired ensuite complete with custom glass doors and upgraded fixture (id:55499)
RE/MAX Escarpment Realty Inc.
153 Bloomfield Crescent
Cambridge, Ontario
This stunning 4-bedroom, 2800+ sq. ft. detached home offers luxurious living on a sought-after corner lot less than 1 year old. The Main floor features a spacious family room, Living Dining and Library With Hardwood Flooring throughout. The family-sized kitchen features a central island, perfect for entertaining. Tons of windows throughout. The Second floor features 4 Spacious Bedrooms With 3 Full Washrooms. Situated just steps from parks, schools, and essential amenities, this home is also perfect for commuters only a 4-minute drive to Highway 8 and just14 minutes to Valens Lake Conservation Area for outdoor escapes. (id:55499)
RE/MAX Millennium Real Estate
30725 Hockley Road
Mono, Ontario
This extraordinary property boasts 2.62 acres of unparalleled natural beauty with the Nottawasaga River gracefully flowing through it. Situated in the charming setting of Hockley, surrounded by stunning mature trees that exemplify the area's enchanting allure. The property offers convenient proximity to various recreational amenities, including golfing, skiing, and fine dining at the nearby Hockley Valley Resort. Nature enthusiasts will appreciate the proximity to the Bruce Trail and Hockley Valley Provincial Nature Reserve, while those seeking urban conveniences will find shopping options in nearby Orangeville. Located less than 1.5 hours from Toronto, this idyllic retreat is regulated by both the Nottawasaga Valley Conservation Authority (NVCA) and the Niagara Escarpment Commission (NEC).**Property Under Conservation Land Tax Incentive Program (Cltip) which is why the taxes are 0.00 (id:55499)
Ipro Realty Ltd.
201 - 1804 Drouillard Road
Windsor, Ontario
Welcome to UNIT 201 - 1804 Drouillard Rd in East Windsor. Where luxury meets convenience in this beautifully fully renovated brand new Bachelor Unit with 1 Bathroom and Kitchen. Perfectly designed for professionals or individuals seeking modern comfort and style. Steps to Stellantis Chrysler Plant, McDonalds, Tim Hortons, Burger King, close to Windsor Regional Hospital, Metro Grocery, Stellantis Battery Plant, Ceasers Palace, Detroit-Windsor Tunnel. Well-Equipped Kitchen: The kitchen is equipped with stainless steel appliances, including a fridge, glass stove top, microwave, and sink. Ample cabinets provide plenty of storage space for all your culinary needs. Modern 3-Piece Bathroom: Indulge in the luxury of a modern 3-piece bathroom, featuring sleek fixtures and contemporary design. ALL Utilities INCLUDED. Brand new coin-operated laundry (id:55499)
Right At Home Realty
4 Lockman Drive
Hamilton (Ancaster), Ontario
A place for new beginnings in the beautiful Meadowlands. Located in the heart of Ancaster, this immaculate 2 storey custom built home is situated on an corner lot and features a resort-style backyard with an in-ground salt water pool with waterfall, a massive concrete patio for entertaining, and your own personal theatre room. With upgrades galore, this one of a kind home boasts 4 large bedrooms, 5 bathrooms, upgraded chefs custom kitchen in the main house. This home even has a full 1 bedroom 1 bathroom rental apartment with its own entry, great for rental income or perfect for an in-law suite. This great location is within walking distance to shops, restaurants and a close drive to all major highways. RSA (id:55499)
RE/MAX Escarpment Realty Inc.
40 Lisbeth Crescent
Kawartha Lakes (Lindsay), Ontario
.**Welcome to 40 Lisbeth Crescent, Lindsay, Ontario!** Discover this charming 1,479 sq ft townhouse built by Parkview Homes, featuring three spacious bedrooms and three well-appointed bathrooms. Built in 2016, this freehold townhouse offers the perfect blend of comfort and convenience, with no maintenance worries! Step inside to find a fully finished basement, perfect as an office or crafting space with a fourth bedroom. This energy-efficient home boasts Energy Star windows, a high-efficiency Lennox furnace and air conditioner, and an HRV unit. Enjoy peace of mind with R-50 blown insulation in the attic and R-31 spray foam insulation in the floor above the garage. The attached garage includes built-in storage and is designed to fit an SUV, complete with a newly installed garage door opener and keypad for added convenience. The beautifully landscaped exterior features vibrant flower gardens and a serene cedar-lined backyard, perfect for outdoor relaxation. Additional upgrades include durable IKO 30-year shingles, California drywall corners, and a Google Nest thermostat for smart home control. The property comes complete with window blinds and a suite of high-quality appliances: a new 2023 stainless steel LG front-door refrigerator with an ice water dispenser and bottom freezer, a Samsung double oven, a Samsung dishwasher, and an LG washer and dryer. For outdoor enthusiasts, the fully enclosed 10 x 20 deck offers three-season enjoyment, ideal for entertaining or simply unwinding. Location is key! This home is conveniently located just 700 meters from Fleming College, adjacent to the Trans Canada Trail, and only 1.2 km from the hospital in downtown Lindsay. Don't miss your chance to make this beautiful townhouse your new home! (id:55499)
Royal LePage Signature Realty
1318 Caen Avenue
Woodstock, Ontario
This beautifully designed 2-story house is nestled in a highly desirable neighborhood, just minutes from Highway 401, the Toyota Plant, parks, and schools. The home features 4 bedrooms, 2.5 bathrooms, and boasts a 9-foot ceiling on the main floor. Enjoy the open concept layout with high-end laminate flooring in the living areas, extended kitchen cabinets, a stylish backsplash, and a custom pantry. Upgraded tiles on the main floor add a touch of elegance. The dining area opens to the backyard, and there is convenient 2nd-floor laundry. (id:55499)
RE/MAX Escarpment Realty Inc.
210 - 15 Prince Albert Boulevard
Kitchener, Ontario
Located between Downtown Kitchener and Uptown Waterloo, The Victoria Commons is a newer development which offers an excellent spot to call home or to invest in. This fantastic 685 sq. ft. suite is in a short walking distance to all major transportation such as the GO Train Station and GO Bus Station, VIA Rail, LRT and public transit hub. Just 10 mins walk to Centre in The Square, Breithaupt Park & Community Centre, Spur Line Trail, hospitals, shopping, Google office, School Of Pharmacy & Downtown Kitchener. Easily connect to highway access within two minutes of driving and just 10 mins drive to UOW, Laurier and Conestoga College. The building is situated in a peaceful, quiet, well established and sought after neighbourhood. Unit 210 features a modern layout with open concept living including: one bedroom, den, two full bathrooms with an ensuite, in-unit washer/dryer and private balcony, engineered vinyl and tile floors, custom blinds and under cabinet LED lighting. Kitchen provides plenty of modern cabinets, quartz countertops, double sink, 4 stainless steel appliances. Den can easily be used as a second bedroom or home office. Enjoy the bright and open space provided by the floor-to-ceiling windows, northern facing exposure for perfect temperature regulation, consistent view and great for admiring the peaceful neighbourhood. Heated underground owned parking (#15 on P2; right across from doors to elevators), private locker (#45 on P1), modern exercise room (1st floor, enter, turn right down hallway, at end of hall) and party room (next to exercise room). All suites are separately metered with the energy-efficient Geothermal heating/cooling system. Resident Superintendent lives on site for your convenience. Controlled entrance & controlled access to parking garage. This is a one-of-a-kind home in a great location you do not want to miss, book your showing today! (id:55499)
RE/MAX Twin City Realty Inc.
406 - 257 Hemlock Street
Waterloo, Ontario
Located just steps from the University of Waterloo, Wilfrid Laurier University, shopping, dining, and major highways, this prime condo offers unbeatable convenience. Designed for contemporary living, the open-concept layout showcases a modern kitchen with stainless steel appliances, granite countertops, and ample cabinetry. Floor-to-ceiling windows flood the space with natural light, creating a bright and inviting atmosphere. Enjoy city views from the spacious private balcony, perfect for unwinding or entertaining. Fully furnished for a seamless move-in experience, this unit also features in-suite laundry for added convenience. Residents have access to top-tier amenities, including a fitness center, study area, lounge, and rooftop terrace. Whether you're looking for a stylish urban retreat or a high-performing investment, this condo is an exceptional opportunity. (id:55499)
Chestnut Park Realty(Southwestern Ontario) Ltd
400 Main Street W
Southgate, Ontario
This stunning 3+1 bed, 1+1 bath home on a 92x166 fenced lot offers the best of comfort & convenience! Located on the quiet edge of town, its walking distance to schools, groceries, parks & more. Inside, enjoy hardwood & slate floors and a brand-new 2024 custom kitchen with ceiling-height cabinetry, a large island, built-in lazy Susans, SS appliances, deep double sink & custom roll-out bins. The primary bed features a double closet, while the other 2 beds have built-in closets. The main bath boasts slate tile, a his & hers shower w/ wall jets, & a custom live-edge vanity w/ double sinks. Stay cozy w/ 2 built-in wood-burning fireplaces on the main & lower levels. Tons of storage w/ a crawl space & extra basement closets. The heated 3-car garage has a home gym, shop lighting, ample outlets & a direct entrance to the home. Huge backyard w/ mature trees, 20x20 deck & fire pit. Eobee smart thermostat. New furnace, A/C & owned hot water tank (2018).Perfect for families, retirees, mechanics & gardening lovers! Don't miss out. *For Additional Property Details Click The Brochure Icon Below* (id:55499)
Ici Source Real Asset Services Inc.
260 Main Street
Melancthon, Ontario
This charming detached Two-Storey brick home features a covered porch, 3 bedrooms, and 2 bathrooms. The family room is warmed by a wood stove, while the attic offers usable storage. A back entrance provides access to the basement or workshop, which includes a craftroom with laminate flooring, laundry, and ample storage. The water system features owned water softener, UV, and reverse osmosis. Situated on a large 0.60-acre corner lot in a quiet, friendly neighborhood, the property boasts a steel roof, paved driveway, and beautiful gardens that flourish from May to October. A gazebo with a steel roof completes this picturesque setting. (id:55499)
Mccarthy Realty
606 - 415 Main Street W
Hamilton (Kirkendall), Ontario
A rare opportunity to own a spectacular Condominium unit in Westgate Condos by Matrix Development Group located in the heart of downtown Hamilton Closer to McMaster University, Public Transit, GO/LRT and other amenities of life. This Urban Condo Living welcome you with a Grand Two Storey lobby with amenities like Community Garden, rooftop terrace with study rooms, Shaded seating and gym, convenient dog washing station, private dining area, BBQ Area, & a Party room. This Residence Offers An Unparalleled Blend Of Modern Elegance, City Views And A Lifestyle Defined By Convenience. With Its Open-Concept Design, This Unit Maximizes Both Space And Natural Light, Creating A Warm And Inviting Atmosphere. This Unit Offers Large Windows for Natural Lighting, Modern Decor Finishes Including Quartz Kitchen Countertop, Built In S/S Kitchen Appliances, 9' Ceiling height, Ensuite Laundry and Smooth Ceilings. Wont Last!! (id:55499)
Ipro Realty Ltd.
453 2nd Avenue W
Owen Sound, Ontario
Are You Looking for a Riverfront Century Home? This 1910 beauty with 2600+ sf of historic charm, is located on the Sydenham River in one of Owen Sounds most sought after neighbourhoods. This 2 1/2 story property is filled with original charm, including beautiful hardwood floors and trim, two sets of pocket doors, leaded glass windows, and elegant fixtures. The main floor features a formal dining room with restored custom millwork, a large living room with a marble fireplace, main floor laundry, and an oversized, sun-filled family room addition with private river views. Two staircases lead to the second floor where you'll find four bright bedrooms, and the possibility of a second-floor deck overlooking the water. The third floor has a fifth bedroom and a bonus room a perfect retreat, office, or teenage hangout. Recent upgrades in 2024 include all-new electrical, a renovated kitchen, and an updated upstairs bathroom. Kayak or canoe right from your private, fenced backyard and paddle to Harrison Park for ice cream or a round of mini golf with your family. This historic, well-cared-for gem is move in ready, but priced with your further renovation budget in mind, so that you can personalize it into your ultimate dream home! (id:55499)
Exp Realty Brokerage
607 Knox Avenue W
Hamilton (Parkview), Ontario
THIS 6 YEAR OLD, DETACHED HOME IS ATTRACTIVE TO COMMUTERS, CLOSE TO HIGHWAY. WELL TAKEN CARED, VERY WELL MAINTAINED 3 + 1 BEDROOMS, 3 + 1 BATHROOMS, MODERN OPEN CONCEPT KITCHEN WITH POTENTIAL TO FINISH BASEMENT WHICH ALREADY HAS ADDITIONAL BATHROOM AND BEDROOM. (id:55499)
RE/MAX Real Estate Centre Inc.
252 Shady Glen Crescent
Kitchener, Ontario
Welcome to 252 Shady Glen Crescent, located in one of the most desirable neighborhoods in Kitchener. This stunning Legal Duplex Detached home on Ravine Lot has been completely renovated from top to bottom, with over $150K spent on upgrades. Whether you're a growing family or an investor, this property has everything you need. As you approach the home, you'll notice the spacious double car garage & well-maintained exterior. Step inside this carpet-free house to discover a bright & open floor plan, with large windows that allow ample natural light to flood the home. 9 ft ceilings and pot lights throughout create a bright & airy atmosphere. The gourmet kitchen featuring granite countertops, modern appliances & an abundance of storage space. The adjacent cozy living area is perfect for family gatherings or enjoying quiet evenings by the fireplace. For added convenience, the laundry is located on the main level. Upstairs, you'll find an additional family room that offers flexible space for whatever suits your needs, whether it be a home office, playroom, or media center. The upper level features 4 spacious bedrooms & 3 full bathrooms, including 2 master bedrooms. The master suite is a true retreat, complete with a luxurious ensuite bathroom & a walk-in closet. One of the standout features of this home is the legal walkout basement, which offers 3 spacious bedrooms and 2 full bathrooms. This beautifully designed space functions like a separate apartment, providing ultimate privacy and convenience, yet it doesnt have the typical basement feel & easy access to the serene ravine lot with no backyard neighbors. The private Fully Fenced backyard is a peaceful oasis, perfect for relaxing or hosting parties. This home is ideally located in a sought-after neighborhood, just a short distance from RBJ Schlegel Park, schools, trails, community centers & many other amenities. Don't miss the opportunity to make this exquisite house your forever home! Schedule your showing today! (id:55499)
RE/MAX Twin City Realty Inc.
431 Healey Lake
The Archipelago (Archipelago), Ontario
Experience the serene beauty of island living with this delightful cottage at 431 Healey Lake in Ontario's picturesque Archipelago. Offering a unique blend of privacy and natural splendor, this charming property provides a tranquil retreat surrounded by pristine waters and lush landscapes.The cozy two-bedroom, one-bathroom cottage features an inviting, open-concept living space that captures the essence of rustic comfort.With direct access to the clear waters of Healey Lake, you can easily indulge in swimming, boating, and enjoying the peaceful natural setting. Though the cottage is modest, it offers a warm and relaxing atmosphere perfect for escaping the hustle and bustle of daily life.The property's location ensures both seclusion and convenience, accessible by a short boat ride from the mainland. This island retreat presents a rare opportunity to own a piece of paradise in The Archipelago. Schedule a private tour today to experience the charm and tranquility of 431 Healey Lake firsthand. (id:55499)
Sutton Group Incentive Realty Inc.
Sutton Group Incentive Realty Inc. Brokerage
Royal LePage Your Community Realty
26 Riverside Trail
Trent Hills, Ontario
Welcome to Campbellford's Elite Haven on the Trent A Stunning Home with Premium Upgrades! This bright and spacious home sits on a 66 frontage with a 250 deep lot, backing onto a beautiful treed area for privacy and scenic views. The home features over $40,000 in upgrades for modern comfort and style. Key Features: Spacious Open-Concept Basement A blank slate ready for your dream entertainment space: home theater, bar, pool table or games area. Modern Kitchen featuring a large island, pantry and sleek quartz countertops. Upgraded Ensuite with luxurious tiled shower with a glass door. Convenient Laundry & Mudroom - Combined space with direct access from the garage for added functionality. Prime Location & Nearby Amenities: Walking Distance to the brand-new Sunny Life Recreation and Wellness Centre which has an Ice pad, Fitness center with two studio rooms, Multi-purpose event room; Two pools (25-meter lap pool & therapy pool). Outdoor Recreation - Steps from the proposed Riverside Trail Park and numerous scenic nature trails. Ferris Provincial Park is just across the Trent River. Local Attractions - Enjoy the best of Campbellford, including: Dooher's Bakery (Voted Canadas Sweetest Bakery!), Aron Theatre, Restaurants, retail stores, bowling alley, and hospital. Excellent Connectivity: 20 minutes to Brighton & Highway 401. 40 minutes to Belleville or Peterborough. 2 hours to Toronto or Ottawa. Enjoy the perfect blend of country charm and modern convenience in this highly sought-after community. Come see this gorgeous home today and make it yours! (id:55499)
Solid Rock Realty
9 Little Beaver Boulevard
Seguin, Ontario
Own an Established LONG TIME SUCCESSFUL BUSINESS OPERATION (over 35 Years in Business) w/ STUNNING 4000+SF LOG CABIN BUILDING (Main Restaurant) + 6 CABIN LODGES ON scenic 5.3 ACRE WATERFRONT OASIS BACKING ONTO TO BOYNE RIVER & OASTLER LAKE. PROFITABLE 4 SEASON FINE DINING RESTAURANT & LODGING/MOTEL BUSINESS ALL IN PRIME AREA MINS TO Rapidly Growing DOWTOWN PARRY SOUND. The Large Venue Holds Over 140 Guests and hosts numerous weddings, corporate events seasonal parties & more. Great business w/ deep roots in the community and know as a leader in the area for Fine Dining. Includes 6 LODGING/MOTEL CABINS, Each w/ 1 Bedroom Suites w/ Single or Double Bed Options, 4 Pc Baths w/ Jacuzzis, New FPs, All Converted to Natural Gas Service Heating & New HWT Delivering Cozy Setting Nestled on Tranquil & Private Waterfront Property + Ample Parking for both The Cabins & Restaurant. Value in the Real Estate Alone makes it a great investment! Located on large waterfront property in a high growth area currently commercially zoned could entertain possibility of various uses or add on to existing structures. The Main Log Cabin Feats Hand-Crafted Exterior Build, Walk into Spectacular Open Space w/ Soaring Vaulted Ceilings & Beam Designs, Large Stone Fireplace, Huge Glass Windows Providing Scenery of the Lush Rear Gardens, Waterfront, Towering Trees & Beautiful Nature Setting. State of the Art Kitchen, Custom Made Wine Room, Heated Radiant Floors, Large Bar Area & Dining Rooms All Delivering a Spectacular Ambiance. Financially Successful Operation w/ Long List of Valued Equipment, Software, Inventory & Chattels + Recent Upgrades all Included for the New Owners to easily take on operations. Truly a Great Turnkey Opportunity in Prime Location. Mins to Downtown, Major Highway, OFSC Snowmobile Trail System at The Property Line, Various Trails, Georgian Bay Waterfront, Oastler Lake, Oastler Provincial Park & More. Owner Willing to Train/Help to Ensure Ongoing Success of Business & Property (id:55499)
Sam Mcdadi Real Estate Inc.
79 - 485 Green Road
Hamilton (Stoney Creek), Ontario
Absolute SHOWSTOPPER!! Welcome to this stunning townhome near Lakeside Walking Trails. This immaculate 3-bedroom, 2.5-bathroom home is perfect for families seeking comfort, convenience, and tranquility in a quiet neighborhood. Recent upgrades include new washrooms (2025), freshly painted (2025), pot lights, new windows (2024), California Closets for extra space, New Window Blinds, Gas line for BBQ. The spacious Rec room in the basement provides a versatile space for a family lounge or kids' play area and also an extra bedroom in the basement. This home offers unmatched convenience with direct access to QEW, Located Near Lakeside Walking Trails, near to Local Amenities, and This move-in-ready Townhouse is a rare opportunity in a highly sought-after community. Don't miss out, book your showing today! (id:55499)
Century 21 People's Choice Realty Inc.
524 Krug Street
Kitchener, Ontario
UPPER 2-BEDROOM UNIT NOW VACANT! PRIME INVESTMENT OPPORTUNITY IN THE HEART OF KITCHENER! Welcome to 524 Krug Street, a well-maintained legal triplex offering incredible potential for investors or owner-occupiers. Ideally located just minutes from the expressway and less than ten minutes to Downtown Kitchener, this property combines convenience and value. Situated on an oversized 53' x 163' lot, this triplex features three separately metered units, including one one-bedroom unit and two two-bedroom units, all in excellent condition. The vacant upper unit has been refreshed in 2025, featuring updated flooring, fresh paint, modern light fixtures, upgraded bathroom plumbing fixtures, and stylish black outlets throughout. The property has benefited from several improvements over the years, including a roof replacement in 2014, an updated furnace, vinyl windows, and upgraded eaves. The lower unit features above-grade windows, creating a bright and welcoming living space. The spacious lot also presents potential for an accessory dwelling unit (ADU), offering an excellent opportunity to maximize future returns. Additional highlights include a commercial coin-operated laundry system and ample private parking. With the upper two-bedroom unit now vacant, buyers have the flexibility to set new market rent or move in and enjoy homeownership while generating rental income. Don't miss this outstanding investment opportunity in a prime location! (id:55499)
Chestnut Park Realty(Southwestern Ontario) Ltd
263 County Rd 29 Road
Prince Edward County (Ameliasburgh), Ontario
This beautifully maintained bungalow in Prince Edward County offers the perfect blend of privacy and convenience, with stunning water views and sunsets, as well as proximity to beaches, wineries, and restaurants. Just minutes from the 401, this property provides easy access to all the best the county has to offer while offering a peaceful retreat. Inside, the spacious and bright interior features generously sized rooms and an abundance of natural light, creating a welcoming atmosphere. The well-designed layout ensures privacy, making it ideal for both family living and hosting guests. The large kitchen with plenty of counter space and a comfortable eating area is perfect for casual meals or entertaining. Relax in the cozy living room, which includes a charming wood-burning stove, perfect for chilly days. The private master suite offers ample space, a walk-in closet, and a 3-piece ensuite for a perfect retreat. Two generously sized guest bedrooms and an additional 3-piece bathroom make this home ideal for family and friends, with oversized closets for extra storage. The convenient laundry room also offers additional space. The home benefits from municipal water and has an existing drilled well thats not currently in use, adding an extra layer of convenience. A double attached garage has been converted into an insulated and heated exercise area, with ample room for vehicles or additional storage. While this home offers privacy and peaceful surroundings, it's also just a short drive from the vibrant culture and natural beauty of Prince Edward County, providing the best of both worlds - seclusion without sacrificing convenience. You'll fall in love with this property as soon as you step through the front foyer. Don't miss the opportunity to make it yours! (id:55499)
Dan Plowman Team Realty Inc.
178 East 34th Street
Hamilton (Raleigh), Ontario
LEGAL DUPLEX in a highly desirable Hamilton Mountain neighborhood! Completely renovated from top to bottom, this charming brick bungalow sits on a large lot and offers two separate units, each with its own private entrance. The main floor features an all-new eat-in kitchen with sleek quartz countertops, custom cabinetry, pot lights, and brand-new stainless steel appliances. The spacious living room boasts large bay windows that allow natural light to flood the space. Down the hallway, you'll find three generous-sized bedrooms, a 4-piece bathroom, and convenient main floor laundry. The fully finished basement is a self-contained legal apartment with its own private side entrance. This unit includes a new kitchen with quartz countertops, a large family room, two bedrooms, a 3-piece bathroom, and its own laundry room. With parking for six cars, this home also offers a large, fully fenced backyard that creates a private oasis, perfect for outdoor relaxation and entertaining. Located in a family-friendly neighborhood, the property is within walking distance to top-rated schools, parks, and all amenities. Its just a two-minute drive to the LINK and Redhill, with easy access to the QEW, 403, and 407. This home is perfect for investors or those looking for a multi-generational living space. (id:55499)
RE/MAX Escarpment Realty Inc.
148 Foxridge Drive
Hamilton (Ancaster), Ontario
Welcome to 148 Foxridge Drive, a stunning custom-built home in one of Ancasters most prestigious neighborhoods! With almost 3,500 square feet of finished living space, this freshly renovated 2-storey home offers elegance and comfort. A grand entrance with slate tile leads to the gracious floorplan with designer Lauzon hardwood floors, crown molding, and California shutters throughout. The bright living room boasts cathedral ceilings and a classic gas fireplace, while the formal dining room is perfect for entertaining. The stunning 2 toned eat-in kitchen features quartz countertops, gorgeous stainless appliances including a gas range, an island with pendant lighting and under-counter fridge, ample cabinetry, and under-cabinet lighting. A rare main-floor primary suite includes a spa-like ensuite with a soaker tub and separate stand-up shower, plus close access to the laundry and a 3-season glass sunroom overlooking the professionally landscaped yard. Upstairs, find three spacious bedrooms one ideal as a home office and a 4-piece bath. The finished basement completes the home with custom cabinetry, a gas fireplace, a bar, and a 2-piece bath ideal for a theater, games, or playroom. Outdoors, enjoy lush landscaping, an irrigation system, custom stonework, and gutter guards for low maintenance enjoyment. This luxurious home is a true downsizers dream! (id:55499)
RE/MAX Escarpment Realty Inc.
106 Rushdale Drive
Hamilton (Rushdale), Ontario
Welcome to 106 Rushdale Drive! This beautiful, brick two-storey, 4-bedroom, 3.5-bathroom home is located in the heart of Hamilton Central Mountain, in a sought-after, family-friendly neighbourhood. Thoughtfully designed with spacious living areas and modern conveniences, this home is perfect for families and entertainers alike. Step inside to a formal living room and dining room, ideal for hosting gatherings. The inviting family room, featuring a gas fireplace, offers a cozy space to relax, and the main floor laundry adds everyday convenience. Upstairs, you'll find four generous bedrooms, including a relaxing primary suite with an ensuite bathroom and walk-in closet. The finished basement offers plenty of additional living space, complete with a kitchenette, bathroom, recreation room, and two additional rooms that could be used as bedrooms, an office, or a gym, making it perfect for teenagers, a guest suite, or a potential in-law setup. The attached garage features inside entry and an electric vehicle charger for modern convenience. Outside, enjoy summer days on the deck or in your on-ground saltwater pool with a solar heating system, set within a private backyard oasis. The home is located close to parks, schools, shopping, and major highways. (id:55499)
RE/MAX Escarpment Realty Inc.
568 Piccadilly Street
London, Ontario
Updated Home with In-Law Suite or Rental Potential 568 Piccadilly St. This updated 3-bedroom, 2-bath home offers over 1,900 sq. ft. of living space and is perfect for a growing family, with great potential for an in-law suite or rental income to supplement affordability. The home features modern finishes combined with original character, and is bright and spacious with lots of natural light, offering both comfort, versatility and additional parking in the back! The main floor includes a spacious kitchen, dining area, and living room, along with a large primary bedroom and a 3-piece bathroom. Upstairs includes a second kitchen area, a full bathroom with heated floors, and a loft that could serve as an additional bedroom or office. Both levels offer the flexibility to be used as separate living spaces, each with its own laundry, kitchen, and bathroom, making this home ideal for multi-generational living, rental income, or simply providing extra space to adapt to your needs. Upgrades include new electrical, new flooring and finishes throughout, energy-efficient insulation, new appliances, and heated floors in the bathroom. Conveniently located near downtown, parks, hospitals, schools, restaurants, shopping, places of worship, and more, this property offers a unique opportunity for both family living and supplementary income. (id:55499)
Real Broker Ontario Ltd.
98 Elgin Street
Zorra (Embro), Ontario
Finalist in the National Awards for Housing Excellence and an Honourable Mention in the PHIUS 2023 Design Competition! This is a certified Passive House the highest building standard in the world for energy efficiency, health and comfort, usually achieved only by custom builders. Features of this freehold townhome include: three large bedrooms and three full bathrooms; locally crafted contemporary oak staircase and cabinetry; quartz countertops (waterfall countertop on kitchen island); hardwood floors; European windows (tilt-and-turn), doors and ventilation system. All interior finishes low-VOC for superior indoor air quality. Exterior includes prestige standing-seam steel roof and concrete driveway. Located in the village of Embro, a vibrant farming community set on gently rolling hills amidst immense natural beauty. Nearby amenities include: pharmacy, community centre, arena, playing fields and playgrounds, Oxford County Library branch, community theatre, café, restaurant, gas station, and small grocery store/LCBO. Conveniently located just 10 minutes to the 401, and an easy commute to the cities of London, Woodstock and Stratford. You truly need to walk through this home to understand this once-in-a-lifetime opportunity! (id:55499)
Revel Realty Inc.
628 Windwood Drive
Hamilton (Binbrook), Ontario
Brand New 36 Double Car Garage 4-Bedroom Home for SALE! Discover your dream home in the highly sought-after Binbrook community, built by Cachet Homes. Be the first to enjoy this beautifully designed, never-lived-in detached property featuring an open-concept main floor with a gorgeous kitchen, complete with a spacious center island & breakfast bar, ideal for entertaining and day-to-day living. This home offers 4 spacious bedrooms and 4 bathrooms, including a luxurious primary Bedroom with a walk-in closet and private en-suite . Parking is made easy with a double-car garage and two additional surface parking spots, providing space for up to four vehicles. Situated in a thriving community in the heart of Hamilton. All new upgrades for the house Appliances ,Stove,Fridge, Dishwasher and Washing machine + Upgraded light fixtures. Tarion Warranty included. (id:55499)
Royal LePage Signature Realty
134 Craigroyston Road
Hamilton (Bartonville), Ontario
A MUST SEE INSIDE!! This gorgeous Bungalow has been updated top to bottom, offering modern finishes and thoughtful design throughout. Featuring 2+1 bedrooms and 2 full bathrooms, this home provides both comfort and functionality. The family sized kitchen boasts quartz counters & tons of cupboard space and open to the Dining area. Enjoy updated flooring that flows seamlessly through the home, windows, doors, trims, lighting it's all done! A generous Primary bedroom w/ deep closet plus a 2nd bedroom on the main level enjoy a stunning 3 piece bathroom with the large luxury walk in shower. 2 staircases lead to the fabulous finished lower level with the spacious Games Room & Rec room with a wet bar, ideal for entertaining. The enclosed back room is the Hot Tub Room, your spa area all year round (though not winterized). Then step outside to your landscaped and fenced backyard with garden areas, as well as a patio with gazebo. You'll love the detached garage combined with the private single concrete driveway accommodating 3 cars parking to accommodate family & friends. For extra convenience, there's attic access for additional storage. This move-in-ready home is waiting for you! Shows 10+ (id:55499)
Royal LePage State Realty
115 Carruthers Avenue
Ottawa, Ontario
Prime Investment Opportunity! This well-maintained five-unit investment property in the heart of Mechanicsville offers impressive cashflow and strong tenant appeal. Located just steps from Hintonburgs vibrant shops and restaurants, Tunneys Pasture, and the LRT, this sought-after neighborhood provides unparalleled convenience. Nearby attractions include the upcoming LeBreton Flats development, the Civic Hospital, Laroche Park, and the Ottawa River pathway network. The property features a mix of renovated units, including one two-bedroom, two one-bedroom, and two bachelor suites, all equipped with in-suite washer/spinners. Rear parking for three vehicles is accessible via a city-maintained laneway. A fantastic opportunity for investors seeking a high-demand rental property! *For Additional Property Details Click The Brochure Icon Below* (id:55499)
Ici Source Real Asset Services Inc.
628195 15th Side Road
Mulmur, Ontario
Ski-in and ski out directly onto the hill at Mansfield Ski Club. 3 bedroom, chalet with huge second storey deck with fantastic views of the hills and beyond. Private views through every window. Multiple decks and walk-outs. Beautiful, open living space with kitchen walk-out to a private BBQ deck. Take in a serene and starry night after a day on the hills from the outdoor sauna and hot tub or sit on the glass-railed deck with your favourite drink. A unique opportunity through this land lease arrangement. All the conveniences are taken care of, and you can experience carefree country living in all 4 seasons. (id:55499)
Royal LePage Rcr Realty
B - 430 Orchard Avenue
Cobourg, Ontario
The town of Cobourg is the perfect setting for those looking to make their move to a lakeside community. While close to endless amenities this Cobourg community still offers a full helping of the laid back character and charm that's so much a part of small town living. Located minutes to Highway 401, the TA is just over an hour and a half away, with Oshawa and Port Hope accessible in 45 and 15 minutes. This Classically designed Mason home has a double car garage, a welcoming porch and an abundance of windows at front and rear for plenty of natural light. Customize your home by choosing from Mason Home's large variety of top quality fixtures and finishes that are sure to enhance it's flowing, open-concept interior spaces. Popular design highlights include soaring 9-foot main floor ceilings, gourmet-inspired kitchen, inviting Great Room with gas fireplace, and a striking primary retreat complete with a spa-inspired Ensuite. As with every new Mason home, this residence is built to Energy Star standards, offering more comfort, lower energy consumption, and total peace of mind for today and the years ahead. Celebrating more than 60 years of excellence in development, design and new home construction, Mason Homes remains one of Ontario's most successful and forward-thinking new home construction companies. *Virtual tour of Donegan at Mason Homes Cobourg. Please note that (lot 2) B-430 Orchard Ave is a Coverdale, not the same model & is currently unfinished and has no flooring, cabinetry etc.* (id:55499)
Spectrum Realty Services Inc.

