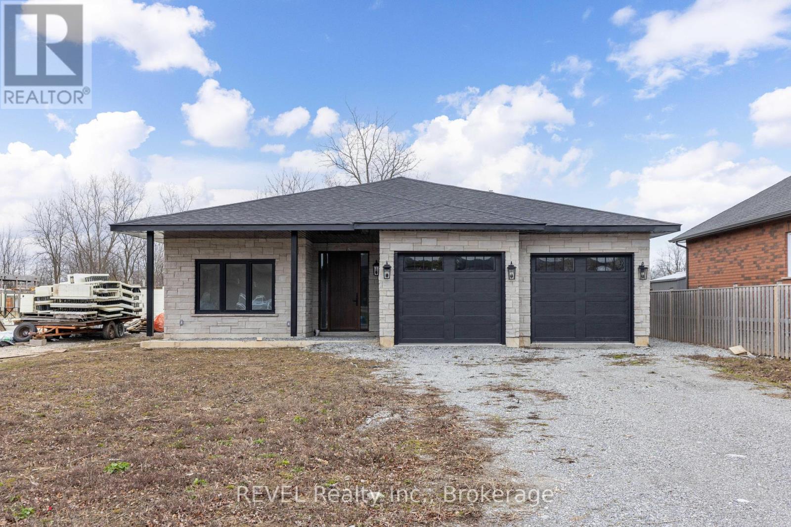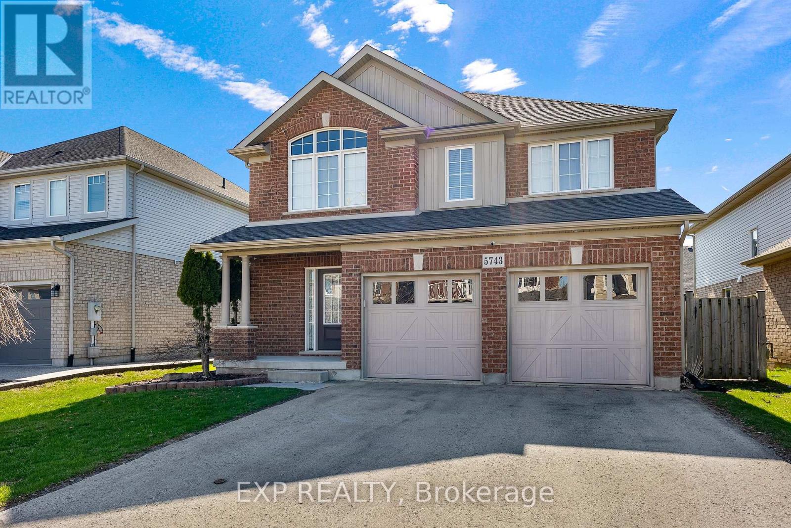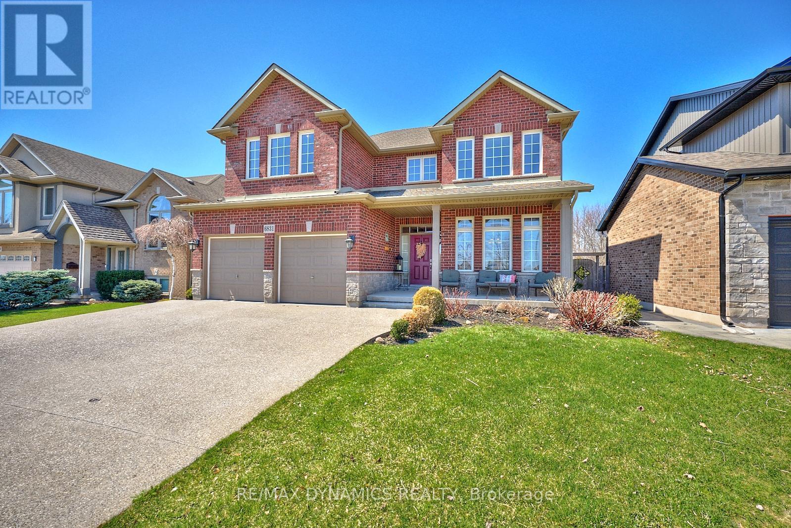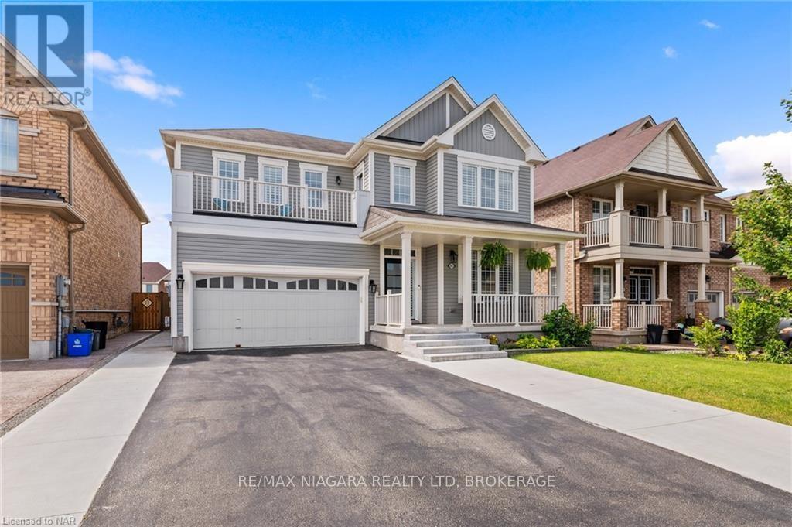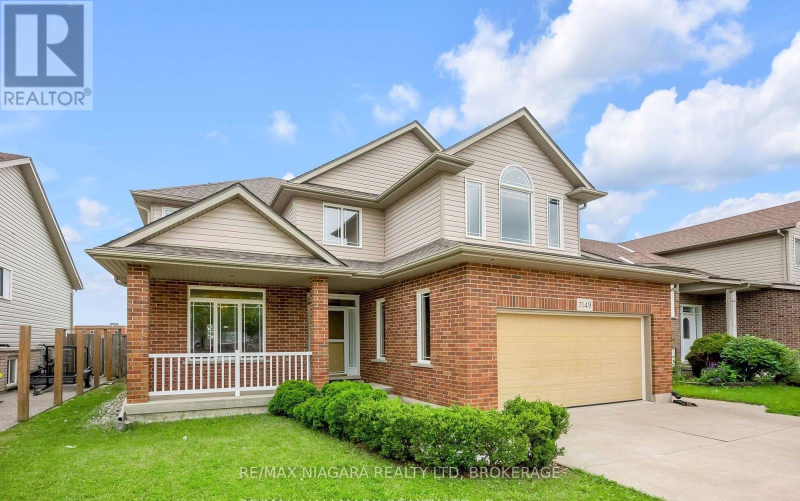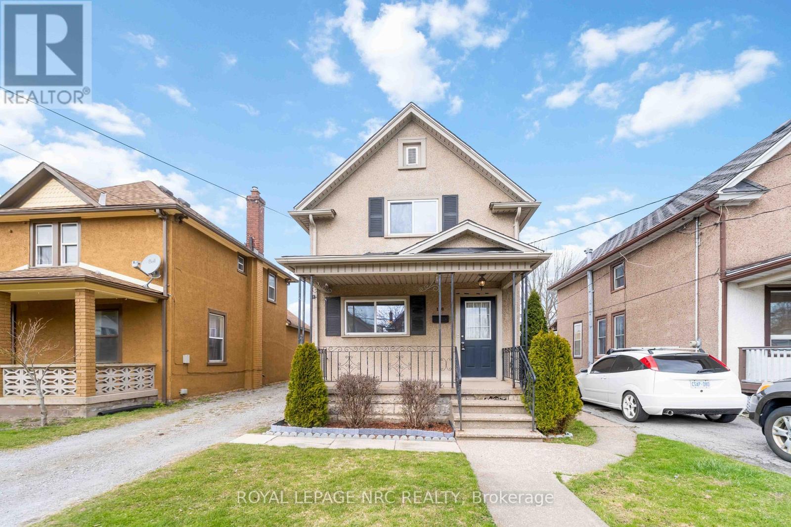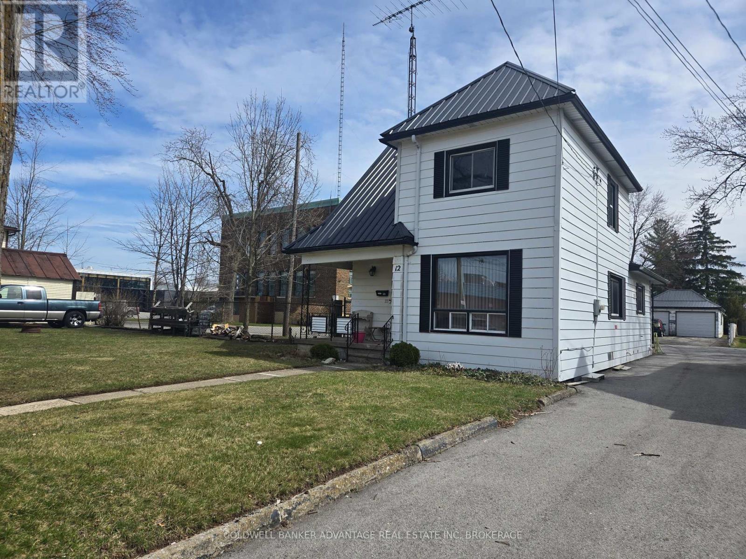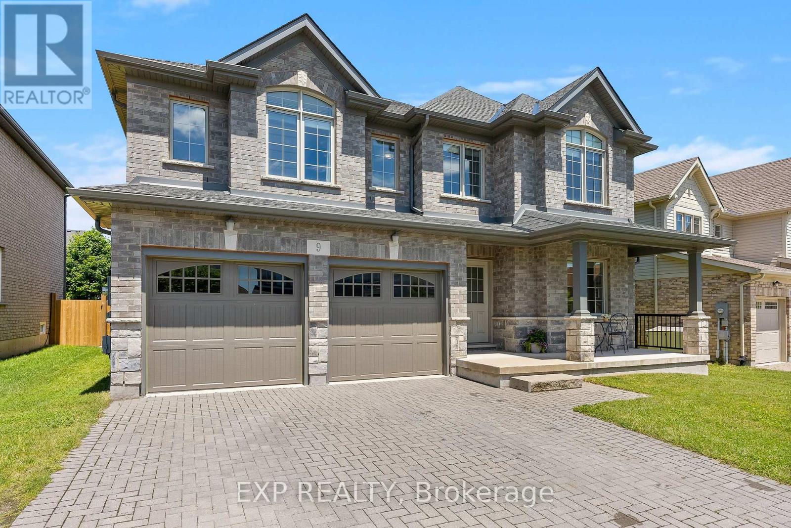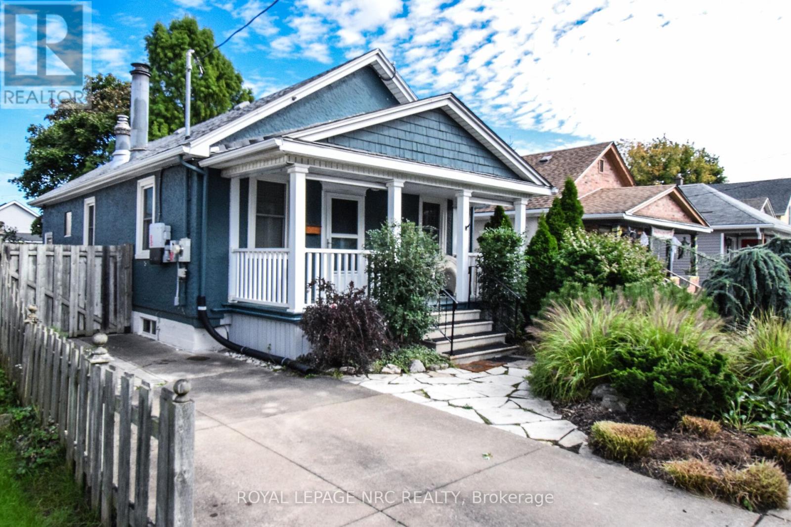411 - 365 Geneva Street
St. Catharines (Fairview), Ontario
This charming 2-bedroom condo in the quiet and well-maintained Parklands building is the perfect blend of comfort and convenience. Recently updated with fresh paint and brand-new flooring, the unit features a spacious living room, dining area, and a fully functional kitchen. The master bedroom offers a walk-in closet, providing ample storage space. Throughout the condo, you'll fnd plenty of additional storage options, and the unit is equipped with all-new blinds and updated electrical for peace of mind. Step outside to a large private balcony with serene views of the park and mature trees ideal for relaxing or enjoying your morning coffee. The building itself offers fantastic amenities, including a gym, library, social room, storage area, laundry room, and an elevator for easy access to all floors. This condo also comes with an assigned single parkingspace for your convenience. Perfectly located close to public transit, shopping centres, and with easy highway access, this home offers the ideal lifestyle. Don't miss out on this opportunity, book a showing today! (id:55499)
Revel Realty Inc.
65 Renfield Street
Port Colborne (Sugarloaf), Ontario
Stunning custom built home in Westwood Estates waiting for your final personal touches! This one level bungalow offers over 1700 sq ft of open concept living space that flows seamlessly from one area to another. The kitchen and dining area are paired with a walk-in pantry for extra kitchen space/storage. The kitchen also offers a walk out to the oversized yard overlooking the neighbourhood's "quarry pond". The primary bedroom features a roughed in 3 pc ensuite and a large walk-in closet. The living room features a beautiful brick fireplace for those cozy nights. There is also a mudroom off the garage that connects to the front foyer. This home requires a few personal touches to complete occupancy but this rare gem could be yours! (id:55499)
Revel Realty Inc.
5508 Hillsdale Avenue
Niagara Falls (Hospital), Ontario
Stunning Fully Renovated Home with 2-Bedroom In-Law Suite. Welcome to this professionally renovated 3+2 bedroom, 3-bathroom home, offering over 2,100 sq. ft. of finished living space with 1,346 sq. ft. above grade. Located just minutes from the tourist district, schools, public transit, and the shopping hub of Lundy's Lane, this home is perfect for families, investors, or those seeking multi-generational living! The showstopper is an outstanding private primary bedroom retreat with walk-through closet and luxurious ensuite bathroom. Key Features & Upgrades (2025):2-bedroom basement in-law suite with full kitchen, laundry, and separate entrance, all 5 bedrooms renovated and 3 full bathrooms fully renovated, two brand new custom kitchens featuring quartz countertops, quartz backsplash with brand-new appliances, main floor kitchen workstation with built-in desk area, main floor and basement laundry , new patio doors leading to a new backyard deck, new 200 amp electrical panel, brand-new flooring, lighting, and professionally painted, proper egress windows in basement bedrooms for added safety and natural light. This move-in-ready gem is a rare find ! Don't miss out, schedule your private showing today! (id:55499)
RE/MAX Niagara Realty Ltd
5743 Jake Crescent
Niagara Falls (Forestview), Ontario
Welcome to one of the most sought-after crescents in the city, family-oriented, with a beautifully landscaped exterior featuring mature trees, a covered deck, and stunning outdoor living spaces that truly set this home apart. Nestled in the heart of Niagara Falls prestigious Fernwood Estates, this stunning 5+1 bedroom, 3-bathroom home offers the perfect balance of charm, space, and style. Step inside to a bright open-concept layout where the living, dining, and kitchen areas flow seamlessly ideal for both everyday living and entertaining. The kitchen is a true standout, featuring granite countertops, warm oak cabinetry, and not one, but two pantry rooms for all your storage needs. Walk out to a large covered deck perfect for summer BBQs or relaxing in the shade. The backyard is a true retreat, fully fenced and beautifully landscaped with lush greenery and stone features perfect for outdoor entertaining and peaceful evenings. Rich hardwood flooring runs throughout, adding warmth and character to every room. A convenient main floor laundry room keeps day-to-day tasks simple. Upstairs, you'll find five generously sized bedrooms and a versatile office space, ideal for working from home or quiet study time. The spacious primary suite is a peaceful retreat, complete with his and hers walk-in closets and a private 4-piece ensuite. The finished basement adds even more living space with a large recreation room, an additional bedroom, and a rough-in for a fourth bathroom offering flexibility for future customization. Located in a top-rated school district with easy access to parks, amenities, and major highways, this home offers both luxury and convenience. (id:55499)
Exp Realty
6831 St Michael Avenue
Niagara Falls (Forestview), Ontario
Welcome to The Newbury in Garner Estate Where Space, Style & Location Meet!Discover this beautifully crafted 2-storey home by Mountainview Homes, perfectly nestled in the sought-after Garner Estate community. Boasting over 3,000 sq ft of finished living space and a 3-car wide exposed aggregate driveway that accommodates up to 6 vehicles, this home is as practical as it is impressive. Step inside to a grand 2-storey foyer that sets the tone for the rest of the home, welcoming guests with warmth and elegance. The formal living and dining room feature rich hardwood floors and are anchored by an open oak staircase that leads to the upper level. At the heart of the home, the spacious kitchen is complete with granite countertops, a generous island eating bar, and endless storage. The adjoining dinette area flows seamlessly onto a backyard deck, perfect for outdoor entertaining. Open to the large family room with gas fireplace and hardwood flooring, the back of the home is truly designed for family gatherings and relaxed entertaining. Upstairs, the primary bedroom is your private retreat, featuring a walk-in closet and 4-piece ensuite. Three additional bedrooms and a 5-piece main bath provide plenty of space for family or guests. The finished lower level expands your living options with a home gym, additional bedroom, spacious recreation room with gas fireplace and wet bar, and a 3-piece bathroom. Additional highlights include: Main floor laundry, 2-piece powder room, Double car garage with multi-level shelving, Close to schools, parks, Costco, QEW access, and everyday amenities.This home truly checks all the boxes for comfort, convenience, and style. Don't miss your chance to live in one of the areas most desirable neighbourhoods - The Newbury is waiting to welcome you home. (id:55499)
RE/MAX Dynamics Realty
2378 North Shore Drive
Haldimand (Dunnville), Ontario
Step into serenity with this exquisite Victorian-style estate in the heart of Lowbanks, where timeless elegance meets modern luxury. Built in 2013 with exceptional attention to detail, offering nearly 4,000 sq. ft of liveable space. This two-story home is the ultimate escape from the hustle and bustle of city. Moments from the peaceful shores of Lake Erie. As you enter, you're welcomed by a grand foyer with soaring ceilings that open to the second floor, setting the tone for the sophistication within. main floor boasts expansive living spaces, including a cozy family room with a woodburning fireplace, formal dining and living rooms perfect for entertaining, and a chef-inspired gourmet kitchen. Outfitted with granite countertops, a central island, porcelain backsplash, and top-of-the-line built-in stainless steel appliances, the kitchen is a culinary dream. Outside to embrace the best of outdoor living. Relax on the wraparound veranda or entertain guests on the walkout deck with panoramic views. Enjoy the saltwater pool or unwind in the hot tub, surrounded by natures beauty. Upstairs, the luxurious primary suite is your private retreat, featuring a fireplace, spa-like ensuite, walk-in closet, and a private balcony overlooking Lake Erie. With 4+1 bedrooms and 3 bathrooms, there's plenty of room for your family and guests to feel right at home. The partially finished basement offers a wine cellar and ample storage, while the attached double garage includes a loft with its own walkout balcony. For the hobbyist or entrepreneur, a massive 2,000 + sq. ft workshop provides endless potential. Set on 49.9 acres of beautifully landscaped grounds, the property includes 7 acres of hardwood forest, a wildlife-filled pond, and fruit trees scattered throughout perfect for hobby farming, nature lovers, or anyone craving space and serenity. Located just 10 minutes from Dunnville and within easy reach of Niagara and Hamilton, where luxury, & nature await! (id:55499)
Revel Realty Inc.
11613 Highway 3 Highway
Wainfleet (Marshville/winger), Ontario
Charming Rural Retreat with Endless Potential! Escape the city and embrace country living with this spacious 3-bedroom + Office, 1.5-bathroom home in Wainfleet, situated on Highway 3. Nestled on an 85.84 x 151 lot, this property offers ample outdoor space along with a detached 2-car garage perfect for storage, a workshop, or the ultimate space for a car enthusiast. The garage is equipped with a gas furnace, a metal beam with a gantry outside, and a rough-in for a bathroom, plus a breaker panel with the potential for separate service. Additional features include a shed and a storage container for even more versatility. Recent updates ensure peace of mind, including: - Septic line from bed to tank replaced in 2022 - Flat roof redone in 2020 - Water pump and pressure tank for the cistern replaced in 2023 With a little creativity and some updates, this home can be transformed into the perfect family retreat. Bell Fiber high speed internet available at address. Priced at $469,999.00, its an excellent opportunity for first-time buyers, investors, or those looking to craft their dream home in a peaceful rural setting. Don't miss out schedule your showing today (id:55499)
Coldwell Banker Advantage Real Estate Inc
8849 Dogwood Crescent
Niagara Falls (Brown), Ontario
Prepare to be amazed by this absolute gem of a family home in the heart of Niagara Falls! Offering the perfect blend of privacy and convenience, this property has no rear neighbors and is just steps away from walking trails, shopping, and entertainment. over 2,500 sq ft, Move-in ready with impeccable upgrades throughout, its designed for comfort and style. The grand oak staircase sets the tone, complemented by soaring 9-ft ceilings with crown molding and high-quality laminate flooring and ceramic tiles. The upgraded kitchen is a chefs dream, featuring custom cabinetry, a spacious pantry, and sleek granite countertops. With four generously sized bedrooms upstairs, there's plenty of room for the entire family. The expansive primary suite is a true retreat, with two matching walk-in closets and a luxurious spa-like ensuite, complete with a jet-soaker tub and a glass-enclosed shower your personal oasis! The second level also includes a convenient laundry area and a charming walk-out balcony overlooking the picturesque neighborhood. The private, fenced-in backyard is an entertainers dream, with a newer concrete patio, a large gazebo, and a quaint garden shed. Situated near top-rated schools and parks, this home is the perfect fit for a growing family. Don't miss out on this one! (id:55499)
RE/MAX Niagara Realty Ltd
10 - 111 South Cayuga Street E
Haldimand (Dunnville), Ontario
Get ready for the quiet life in the beautiful community of Dunnville. This 10 year old bungalow condo-townhouse gives you easy main floor living in the heart of this lovely riverside town. As you step thru the threshold into the spacious foyer you have easy access to the garage, basement, front bedroom and the kitchen. The open concept allows for comfortable living and entertaining with the spacious island filled with storage and plenty of counter space.Plenty of room for a dining table should you choose. Patio doors give you access to the yard, wood deck with gazebo (cover & netting currently off) and shed. Just the right size for some small garden boxes and flowers. The primary bedroom offers 2 full closets along with private 3 piece ensuite bathroom. The main floor also features 2 pc bath and full laundry. The front bedroom could easily be used as a sunny home office if preferred. Head downstairs to the lower level that offers lots of light with 2 large windows and high ceilings. The oversized family room is very generous, offering nooks that can be used for a home gym, office, bar or hobby area. The storage room at the back is exactly that with so much space! Down here you find another bathroom, this one 4 pieces with a jet tub. All appliances are included to make your move even easier! The attached single car garage has in-house access, and the complex is small and quiet, with plenty of visitor parking. Close by you will find boat launches, parks, shopping, local favourite restaurants and beautiful scenery. It's hard to find a bungalow townhouse in a quiet area these days ...dont miss out on this opportunity. Easy low traffic drives to Hamilton, Stoney Creek and Niagara. (id:55499)
Coldwell Banker Momentum Realty
23 - 1439 Niagara Stone Road
Niagara-On-The-Lake (Virgil), Ontario
Welcome to this meticulously cared-for brick bungalow in Glen Brooke Estates, offering 1,360 sq ft of elegant main floor living in the heart of Niagara-on-the-Lake. The main level features a bright and spacious living room with cathedral ceilings and a cozy gas fireplace, a separate formal dining room, and a generous kitchen with Corian countertops, built-in dishwasher, and a charming dinette. Sliding doors lead from the dinette to a 20 x 12 wood deck, perfect for relaxing or entertaining. The primary bedroom boasts a walk-in closet and a private 4-piece ensuite. A second bedroom has been thoughtfully converted into a versatile den, study, or home office. There is also a convenient 2-piece bathroom off the dining room and main-floor laundry just off the kitchen. Direct access to the attached single-car garage adds ease and convenience. The finished lower level offers a large family room, a spacious guest bedroom, a 3-piece bathroom, and a substantial utility room with a new high-efficiency Lennox furnace and A/C. Additional features include a dedicated workshop, and storage area. Backing onto city-owned green space and a peaceful municipal reservoir fed by Four Mile Creek, this home combines natural beauty with low-maintenance living. Condo fees cover all exterior maintenance, lawn care, snow removal, building insurance, and water costs. This well-maintained one-story townhome complex is highly sought-after in the vibrant community of Virgil. (id:55499)
Revel Realty Inc.
Mcgarr Realty Corp
7149 Parkside Road
Niagara Falls (Forestview), Ontario
Spacious 2-Story Home with In-ground Pool & Finished Basement for In-Law situation!! If you're looking for a large well built home with plenty of space inside and out, this one is a must-see! Located in popular Garner estates with no rear neighbours backing onto a natural rainwater pond, this 2-story home offers a spacious main level with large kitchen and patio doors to a backyard oasis with an in-ground pool, large stamped concrete patio all around pool, perfect for entertaining, 4 large bedrooms in the upper level master with 5 pc ensuite, a finished basement complete with a second kitchen and 5th bedroom.and 3 pc bathroom.This home offers space, comfort, and a great location. Book your showing today! (id:55499)
RE/MAX Niagara Realty Ltd
119 Willowbrook Drive
Welland (West Welland), Ontario
Nestled within an exclusive enclave of Vanier Estates, this custom-built luxury estate in Welland offers over 5,000 sq. ft. of opulent living space on a serene, private lot backing onto conservation land. Showcasing exquisite craftsmanship throughout, this home is designed to impress with an open-concept layout that flows seamlessly from room to room, ideal for grand entertaining and everyday elegance.The heart of the home is a chefs kitchen equipped with premium appliances, two generous islands, custom cabinetry, and a fully outfitted butlers station. Overlooking the meticulously landscaped grounds, this space opens effortlessly to the main living area with its sophisticated design elements and smart home technology.The primary suite provides a private retreat, complete with a walk-in closet featuring custom cabinetry and a spa-inspired ensuite with heated floors. Outside, immerse yourself in resort-style living with a fiberglass pool, custom pergola, and multiple covered outdoor spaces designed for relaxation and entertainment.A property of this caliber, with advanced tech and luxurious finishes at every turn, offers a rare blend of privacy and prestige just moments from local amenities. Discover unparalleled luxuryschedule your private tour today. NOTE Seller is a registered real estate broker. (id:55499)
The Agency
110 Regent Street
Welland (Welland Downtown), Ontario
OPEN HOUSE SUNDAY JUNE 1: 2 pm -4:00 pm. Charming 3-bedroom home in a quaint neighbourhood. Welcome to your new home! This nicely finished three-bedroom, one-and-a-half-bath residence is nestled in a friendly neighbourhood close to amenities and bus route, offering the perfect blend of comfort and convenience. Step inside to discover an inviting open concept layout that seamlessly connects the spacious living room, dining area, and modern kitchen. Ideal for family gatherings and entertaining, this layout ensures that everyone feels included. A delightful bonus room off the kitchen provides additional space or a play area, leading you directly to the private backyard perfect for outdoor activities or enjoying a morning cup of coffee.There is also a detached garage for your pleasure. The primary bedroom is a great space, featuring a generous walk-in closet that provides ample storage space. With appliances included and the home move-in ready, you can settle in without delay and start making memories today. (id:55499)
Royal LePage NRC Realty
1 Hopkins Street
Thorold (Hurricane/merrittville), Ontario
Absolutely Stunning Executive 2 Storey Home Built By Award Winning Rinaldi Homes and Loaded with Builder Upgrades Throughout! This is a perfect turn-key home for a large family or Multi-generational living. Featuring 9 ft Ceilings, 4 spacious Bedrooms, 2 of which have full ensuite bathrooms and 4 Bathrooms throughout. Functional open concept floorplan extensively upgraded throughout and incredible curb appeal. Upon entry you will feel the instant wow-factor in the grand foyer greeted by the soaring wood staircase, stunning tiles and hand scraped hardwood floors. This is the Perfect layout for the entertainer. Family room with natural gas fireplace, Open Living room to Dining room to bright large eat-in kitchen with quartz counters, island and window surround with walkout to raised covered patio and large private fenced yard. Second level features Oversized Primary Bedroom Retreat with large sitting area, spacious walk-in closet and full 5-PC ensuite with soaker tub, double vanity and separate shower. Secondary suite features 3-PC ensuite. 2 additional large bedrooms and 4-PC bath. Lower level unspoiled with potential for future recreation room and additional bedrooms and has a finished 3-PC Bath. Quiet family oriented location, close to Parks, Highway, Shopping and all amenities. Flexible closing available, book your tour today! (id:55499)
RE/MAX Niagara Realty Ltd
12 Empire Street
Welland (Lincoln/crowland), Ontario
Welcome to this charming and energy-efficient home in the heart of downtown Welland. Built in 1928, this property sits on an expansive, deep lot, offering a private urban oasis. Enjoy the benefits of no gas bills thanks to the modern Carrier 3.0 ton air-source heat pump. Parking is never an issue with space for up to 7 vehicles. The home features two comfortable bedrooms, with a versatile basement area ready to be transformed into an additional bedroom, office, or bonus room. The main floor boasts a beautifully renovated washroom. Car enthusiasts and hobbyists will be impressed by the massive 1200 sq ft detached two-bay garage with dedicated workshop space. Both the house and garage feature durable steel roofs for long-term peace of mind. Additional storage is available in two on-site steel sheds. Inside, you'll find ample storage, including four convenient walk-in closet spaces. (id:55499)
Coldwell Banker Advantage Real Estate Inc
110 Afton Avenue
Welland (Lincoln/crowland), Ontario
Rare and expansive two and half car garage with hydro, ideal for hobbyists, mechanics, and tradespeople. The home is an all-brick, 3-bedroom bungalow offering a blend of comfort and modern updates. Enjoy an updated eat-in kitchen complete with an island, updated cabinetry, and stainless steel appliances, all overlooking a bright and spacious living room with a large window. The main floor includes three bedrooms, including a generous primary retreat with ensuite privilege to a newly updated 4-piece bathroom. The finished basement offers a large rec-room, an additional flex room to suit your needs, and a 3-piece bathroom, and a separate entrance making it a great candidate for an in-law suite.Outdoor features include a large deck perfect for BBQs and entertaining, as well as a fully fenced backyard. Ideally located across from a newly renovated elementary school and close to shopping and Highway 406, this home is perfect for families (id:55499)
RE/MAX Niagara Realty Ltd
36 Royal Oak Drive
St. Catharines (Martindale Pond), Ontario
Ravine Lot in desirable Royal Henley Subdivision. This attractive raised bungalow offers some very stylish, professional upgrades. On the exterior you will notice the attractive newer front door framed by custom woodwork. Inside, the landing has new flooring tile & updated stairs (new carpet on order & soon to be installed). The main level has a spacious living room with a large bay window, built in shelves and a heated floor(nice!), dining room with built in cabinetry & a kitchen with room for a table, stainless steel appliances (dishwasher, fridge & slide in stove) & window overlooking the backyard. There are three bedrooms with good closet space and a four piece bathroom. The lower level has an outstanding renovated 3 piece bathroom with double sized shower offering handheld and overhead rain showerhead & temperature controlled ceramic floor. Cozy and spacious family room with lots of seating area, woodburning fireplace & a huge 12 ft. wide sliding glass door to the patio & fenced in rear lot with land ownership that goes beyond the fence. There is a rough outline of the lot in the photos. This ravine lot offers rear privacy and a treed view that changes with the seasons. Some updates: 2019 breaker panel, exterior doors in 2023, shingles 2018, lower level reno including the bathroom in 2020, new carpet on stairs, circuit for freezer, natural gas fire pit, gas & electrical for future outdoor kitchen, 2020 landscaped rear yard, flooring, etc. Close to transit, walkway into Jaycee Park, walking bridge joining the park to Port Dalhousie & the beach, Martindale Pond, access to highways, shopping & dining. The subdivision is low density and is comprised of single family homes with a nice mixture of families & empty nesters. Low density community that stays in touch with a neighbourhood Facebook group & currently boasts neighbours who lead special occasion activities ie, Easter egg hunt, Christmas walk, etc. This is a great home in a truly fabulous neighbourhood. (id:55499)
Royal LePage NRC Realty
6398 Mountain Road
Niagara Falls (Stamford), Ontario
Welcome to a rare gem in the heart of Stamford! This solid 3-bedroom, 1-bathroom brick bungalow offers incredible potential, making it an ideal investment for a wide range of buyers. With a spacious 0.81-acre lot, featuring an impressive 80 feet of frontage and a depth of 463.70 feet, this property provides ample room for your vision to flourish. Whether you're a first-time homebuyer, a growing family, or an investor looking for a prime piece of real estate, this home is ready to meet your needs. The cozy bungalow is a perfect place to move in and make your own, with the added bonus of a basement rough-in that offers endless possibilities for future expansion or customization. For the green thumb or those seeking tranquility, a quiet greenhouse retreat awaits, complete with a hot tub for ultimate relaxation. The 1.5-car garage provides ample storage space, while the peaceful surroundings offer a sense of escape from the hustle and bustle, yet the convenience of nearby amenities is right at your fingertips. Don't miss out on this opportunity to own a prime piece of land in beautiful Stamford. Move in, stay awhile, or seize the potential for future growth with this incredible property. The choice is yours, and the possibilities are endless! (id:55499)
Revel Realty Inc.
9 Philmori Boulevard
Pelham (Fonthill), Ontario
Nestled in the prestigious Lookout Point neighbourhood of Fonthill, this stunning two-storey home offers the perfect blend of timeless design and modern family living. The main floor features a formal dining room, a spacious kitchen with dinette and large walk-in pantry, and an inviting living room with a cozy fireplace perfect for hosting or relaxing. A dedicated main floor office is ideally located near the powder room and garage entrance, offering convenience and privacy for remote work or study. Upstairs, you'll find four generously sized bedrooms, a large loft for added living space, three full bathrooms, and an upper-level laundry room for added ease. The luxurious primary suite includes his and her closets and a spa-like ensuite with double sinks, a soaker tub, and a separate glass shower. The real showstopper is the backyard complete with a two-tier composite deck, covered seating area, privacy walls, and mature trees, creating a peaceful and private retreat. Located within walking distance to the neighbourhood park and just minutes from top-rated schools, golf courses, local markets, and everyday amenities, this home offers everything your growing family needs in one exceptional location. (id:55499)
Exp Realty
111 Acacia Road
Pelham (Fonthill), Ontario
BRAND NEW custom built executive home ready for occupancy! Welcome to 111 Acacia Road, located in the heart of thriving Fonthill. Close to all amenities, this three bedroom home features gorgeous custom two-tone kitchen, granite countertops with large island perfect for entertaining. The large white oak staircase leads to a beautiful second floor family room equipped with a gas fireplace. Each of the bedrooms are generous in size and the primary bedroom with stunning ensuite is the perfect place to unwind and relax. No expense has been spared in this 2300 square foot home. This home is sure to exceed all your expectations. Home is warranted under Tarion. (id:55499)
Revel Realty Inc.
851 Hwy 20
Pelham (North Pelham), Ontario
exceptionally well maintained and updated large brick 3+ bedroom bungalow on approx. 11.7 picturesque and fully fenced acres featuring approx. 3 acres cleared and 8 acres of bush. Updated kitchen and baths, updated flooring throughout, thermal windows, FAG heating, central air 4 years old, new water softening system in 2025. Extra large principal bedroom with walk out to 2 tiered deck and on grade 15x30 ft. heated pool and hot tub. Oversized double garage 24x25 with huge loft. 21x40 ft. barn currently used as woodworking shop. Drilled well approx. 120 ft. deep, natural fireplace in living room and gas fireplace in beautifully finished basement with rec room, bath and 4th bedroom. Gorgeous pond to line up all your ducks. This is an extremely well maintained country property with the works and just minutes to Fonthill. (id:55499)
RE/MAX Garden City Realty Inc
7040 Woodington Road
Niagara Falls (Casey), Ontario
Stunning 4-Level Backsplit on a Massive Lot in Prestigious Rolla Woods! Attached double car garage with a 6 car interlocking brick driveway. Welcome to this beautifully maintained 3+1 bedroom, 2-bathroom home, with a cozy family room and even a sauna! Situated on an impressive 77' x 252' lot, (reverse pie), this home offers unparalleled space and privacy, with a picturesque Pin Oak-lined backyard perfect for relaxation and outdoor enjoyment., this expansive backyard offering endless possibilities for entertaining, gardening, plenty or room for a pool and room for an SDU (secondary dwelling unit) Located in one of the top school districts, with access to excellent elementary, secondary, and French schools, bright and inviting living spaces with large windows that bring in natural light, prime location close to walking trails, majestic fireman's park , fishing pond, shopping, dining, and easy highway access. A Rare Find in coveted Rolla Woods, homes in this prestigious neighborhood don't come up often, this is your chance to own a piece of Niagara Falls best real estate. With its unbeatable location, massive lot, and charming features, this home is perfect for families, investors, or those looking to create their dream retreat. Don't miss out! Book your private showing today! (id:55499)
RE/MAX Niagara Realty Ltd
80 Explorer Way
Thorold (Rolling Meadows), Ontario
Elevate your living experience! Set on a premium 50ft front lot with a picturesque ravine view, this exquisite 2-storey home blends architectural excellence, top-tier finishes, and thoughtful upgrades. A bold modern exterior creates a striking first impression, while every corner radiates luxury.Enter through elegant double doors to 9ft ceilings and solid 8ft core doors. Luxurious 24x24 porcelain tiles extend through the foyer, kitchen, bathrooms, and laundry. The main hallway leads to the dining and living rooms, finished with engineered hardwood floors. Enjoy the modern fireplace framed by oversized windows. Triple French doors open to a large deck, perfect for soaking in natural light and stunning sunset views. A built-in gas BBQ line makes outdoor entertaining effortless.Access the home from the garage into a mudroom with a walk-in pantry. The oak staircase with wrought iron pickets adds a sophisticated touch.The heart of the home is the custom chefs kitchencomplete with a glass chimney hood, soft-close drawers, upgraded cabinetry with a modern color palette, gold hardware, and glass accents. Built-in Dacor appliances include a 30" column refrigerator, 24" freezer with LED lighting, glass cooktop, and combo wall oven/microwavedesigned to elevate your culinary experience.Bathrooms feature floating vanities, upgraded cabinetry and drawers, and frameless glass showers with benches and niches. The primary ensuite boasts dual sinks, upgraded tiles, a soaker tub, and an elegant glass shower. The Jack and Jill bathroom includes a frameless glass shower.The walkout basement offers oversized windows, a bathroom rough-in, laundry hookup, and triple French doors leading outside. A separate side entrance makes it ideal for a guest suite, office, or income potential.Enjoy state-of-the-art light fixtures, Nest thermostat and doorbell, motorized blinds, central vacuum, humidifier, A/C, garage door opener, and EV charger rough-in. (id:55499)
Revel Realty Inc.
17 Trapnell Street
St. Catharines (E. Chester), Ontario
" WELL CARED FOR LOW MAINTENANCE DETACHED BUNGALOW WITH OPEN CONCEPT ON QUIET DEAD END STREET IN ST. CATHARINES OFFERS 1 BED, 1 3PC BATH, MAIN FLOOR LAUNDRY , BUILT-IN APPLS, PRIVATE QUIET BACK YARD AND FRONT PORCH. GREAT FOR YOUNG STARTER OR RETIRED INDIVIDUALS. Welcome to 17 Trapnell St In St. Catharines on a quiet dead end street. As you approach this cute little bungalow you notice how meticulous the landscaping is with flag stone leading up to a cozy covered porch to sit out on those warm summer evenings. As you enter you notice the spacious open concept combination Living Rm (with decorative wood fireplace) & dining rm leading to a beautiful kitchen with lots of counter and cabinet space, built-in appls and also main floor laundry. Off the kitchen you have a bright sunroom or dinette area with doors leading to a private patio & fully fenced oasis. Also on the main level you have a good size main bedroom with area for office or sitting area and a beautiful 3 pc bath. Downstairs offers full height with additional room and lots of storage. Lastly, end your day and sit outside in your private landscaped backyard on those warm summer evening. Great for relaxing or bbqs. This home also offers Solar/Electric Heat pump system that helps with you with both electric and gas bills with almost zero Heat & Hydro costs throughout the year and the seller will payout rental Solar/Heat Pump at or on closing. (id:55499)
Royal LePage NRC Realty


