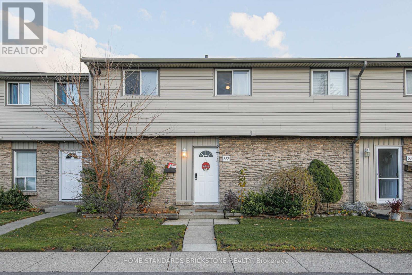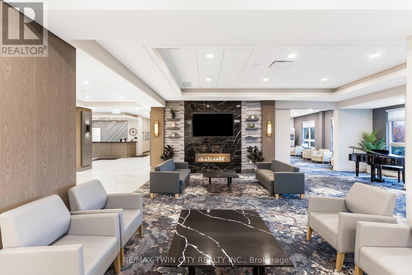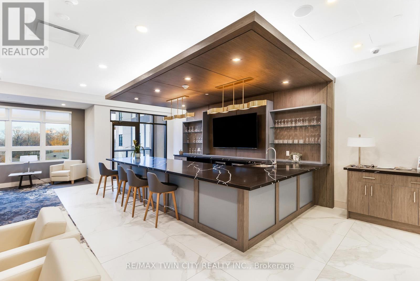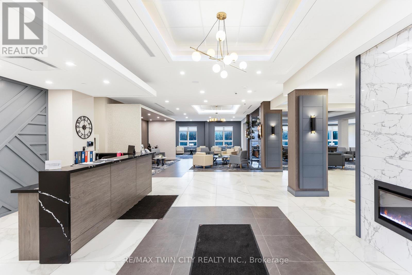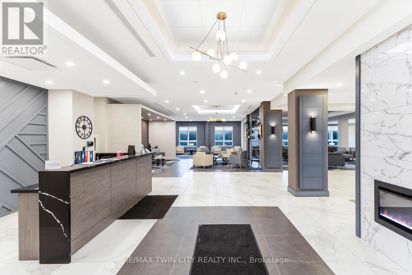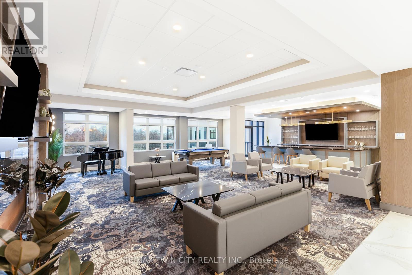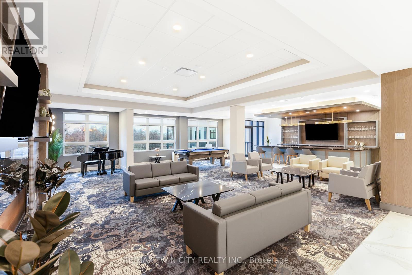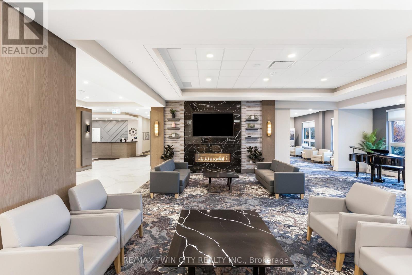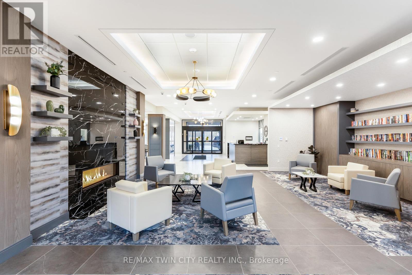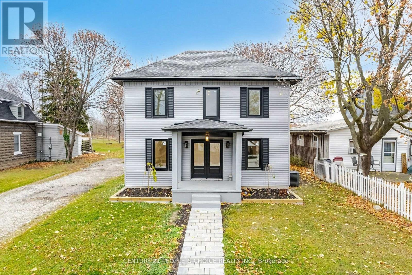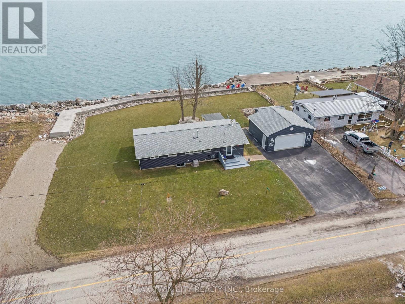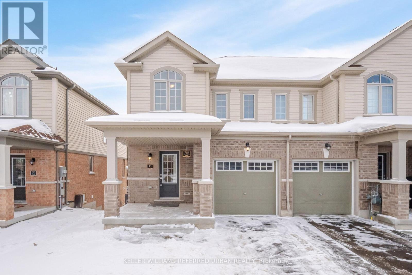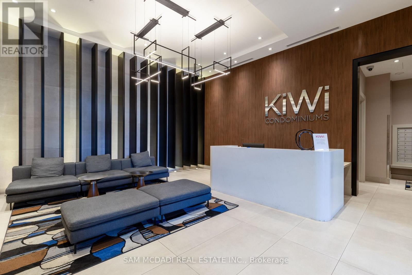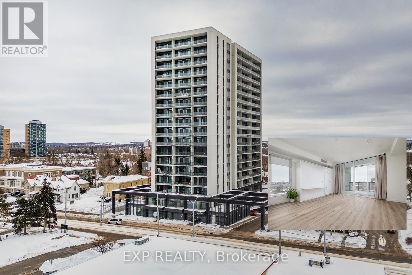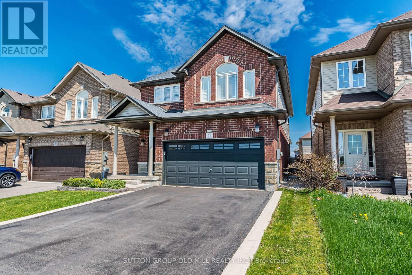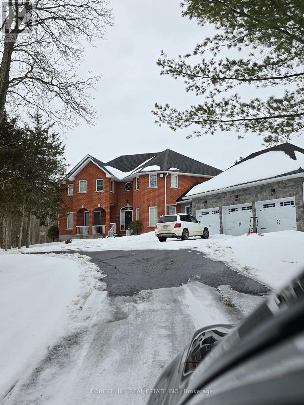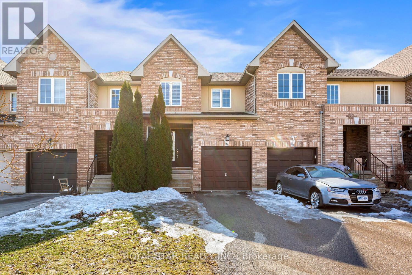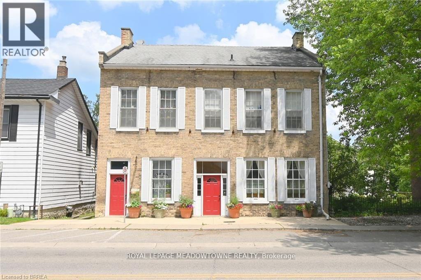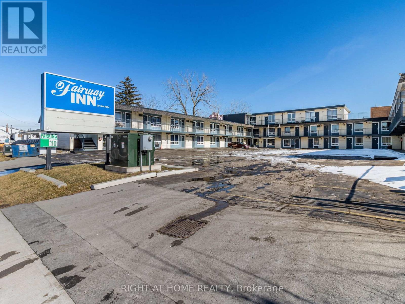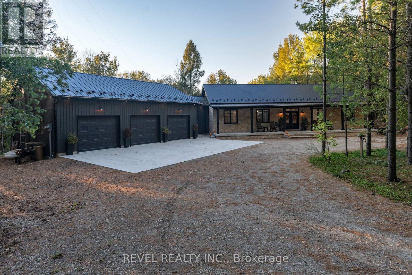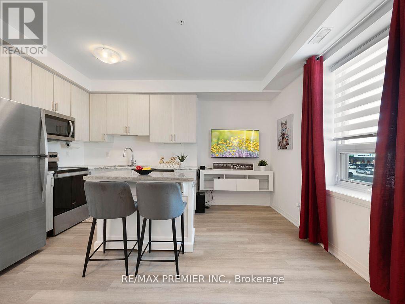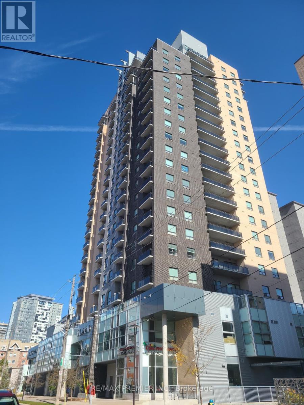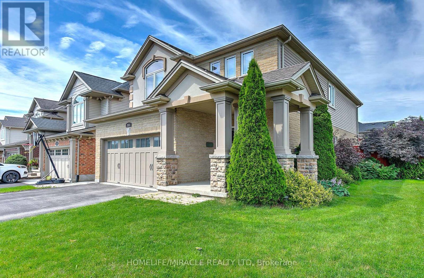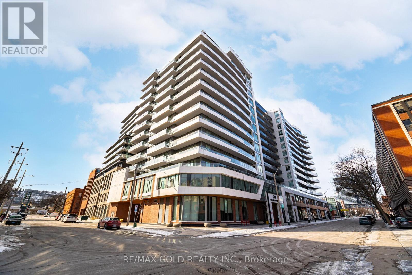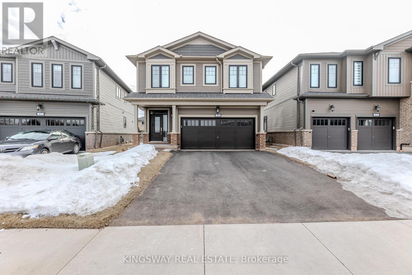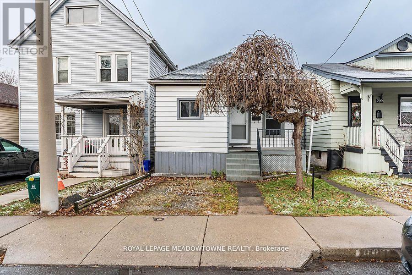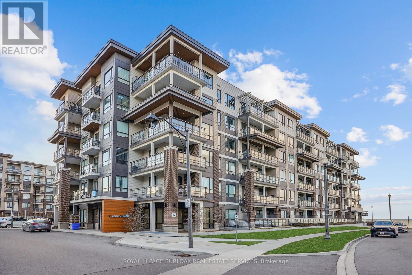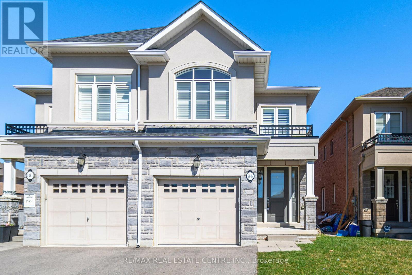255 Colbeck Drive
Welland (771 - Coyle Creek), Ontario
Welcome to 255 Colbeck Drive, where timeless elegance and modern luxury come together in perfect harmony. This stunning 3,000+ sq. ft. home offers an open-concept design that exudes sophistication, featuring soaring ceilings, rich finishes, and an abundance of natural light.The heart of the home is the gourmet kitchen, designed for both everyday living and entertaining, with a massive island, six-person breakfast bar, top-of-the-line stainless steel appliances, a walk-through butlers kitchen with a wine fridge, and a spacious walk-in pantry.The seamless flow continues into the expansive living spaces, including a cozy living room and an impressive family room with two-story vaulted ceilings, a floor-to-ceiling stone fireplace, and direct access to the backyard. Outside, you'll find a private backyard oasis with a concrete patio, hot tub, and a beautifully landscaped yard that offers the perfect setting for outdoor entertaining or peaceful relaxation.Upstairs, the home features three spacious bedrooms, each with a walk-in closet, and a luxurious primary suite complete with a spa-like ensuite, featuring a deep soaking tub, and dual vanities. A second-floor laundry room adds ultimate convenience.The fully finished basement is a standout, offering a self-contained in-law suite with its own full kitchen, bedroom, gym, laundry, and ample storage ideal for multi-generational living or rental potential.An attached garage with two and a half parking spots and a double-car driveway provide ample space, while meticulously maintained landscaping adds curb appeal.Located in a sought-after neighbourhood, this home is the epitome of luxury living offering the perfect blend of comfort, style, and functionality. Don't miss your chance to call 255 Colbeck Drive home. (id:55499)
RE/MAX Ultimate Realty Inc.
33 - 855 Southdale Road E
London South (South Y), Ontario
Fantastic move in ready this charming 3-bedroom townhouse in south London. Ideally located just moments from the 401, shopping areas, bus routes, and schools, a stone's throw from the beautiful hiking paths of Westminster Ponds is now available. This 3 Bedroom, 2 Bathroom home features a finished Basement and fully fenced Yard with paving Stone. The main level of the condo features a bright eating area that seamlessly connects to kitchen, a comfortable living room, and a convenient two-piece bathroom. Moving to the second level, you'll find a spacious primary bedroom and a second bedroom, both offering ample closet space. The delightful four-piece bathroom. The Basement is comprised of a nicely sized Recreation Room and Laundry/Utility/Storage Room. you'll enjoy the convenience of parking right at front of your doorstep with visitor parking nearby, there is also the option to rent a second parking space from the Condo Corporation. Appliances included are fridge, stove , washer, dryer, freezer, garden shade. Book your showing today! Perfect for first-time home buyers, your dreams are within reach! (id:55499)
Home Standards Brickstone Realty
33 - 855 Southdale Road E
London South (South Y), Ontario
Fantastic move in ready this charming 3-bedroom townhouse in south London. Ideally located just moments from the 401, shopping areas, bus routes, and schools, a stone's throw from the beautiful hiking paths of Westminster Ponds is now available. This 3 Bedroom, 2 Bathroom home features a finished Basement and fully fenced Yard with paving Stone. The main level of the condo features a bright eating area that seamlessly connects to a modest kitchen, a comfortable living room, and a convenient two-piece bathroom. Moving to the second level, you'll find a spacious primary bedroom and a second bedroom, both offering ample closet space. The delightful four-piece bathroom. The Basement is comprised of a nicely sized Recreation Room and Laundry/Utility/Storage Room. you'll enjoy the convenience of parking right at front of your doorstep with visitor parking nearby, there is also the option to rent a second parking space from the Condo Corporation. Appliances included are fridge, stove ,washer, dryer, freezer, garden shade. Book your showing today! Perfect for first-time home buyers, your dreams are within reach! (id:55499)
Home Standards Brickstone Realty
208 - 152 North Park Street
Brantford, Ontario
Welcome to Brantford Retirement Manor, a brand new all inclusive way of living. Experience the perfect blend of freedom, luxury and independence complemented by hotel-inspired services designed to enhance your lifestyle. Enjoy 3 gourmet meals daily, prepared by our in-house chef, along with housekeeping, personal wellness coaching and an array of exclusive services tailored to your well being. Your modern suite features a kitchenette with a fridge and microwave, wide doorways for easy accessibility, telephone & Internet access, air conditioning and a private balcony. Our community amenities include a fitness center, cinema, library and serene garden spaces. For your safety and peace of mind we provide 24/7 emergency response pendants monitored by the staff. Each floor also offers complimentary washer and dryer access for personal use. Stay active and engaged with a variety of activities, including exercise classes, social events and much more. Come visit us and discover if Brantford Retirement Manor is the perfect place for you or your loved one. The total monthly cost is $4,700. $2,820 is the monthly housing cost, $1,880 is a mandatory monthly fee that includes the following: Cable, Internet, Telephone, Meals and Snacks, Electricity, Gas, Air Conditioner, Water/Sewer, Garbage Removal, Housekeeping, Security/Alarm System, Laundry, Fitness Programs, Dietary Consultant, 24-Hour Monitoring System including House Attendant and Parking. *Please note that studio and 2 bedroom units are also available - please inquire with listing agent for more details.* (id:55499)
RE/MAX Twin City Realty Inc.
304 - 152 North Park Street
Brantford, Ontario
Welcome to Brantford Retirement Manor, a brand new all inclusive way of living. Experience the perfect blend of freedom, luxury and independence complemented by hotel-inspired services designed to enhance your lifestyle. Enjoy 3 gourmet meals daily, prepared by our in-house chef, along with housekeeping, personal wellness coaching and an array of exclusive services tailored to your well being. Your modern suite features a kitchenette with a fridge and microwave, wide doorways for easy accessibility, telephone & Internet access, air conditioning and a private balcony. Our community amenities include a fitness center, cinema, library and serene garden spaces. For your safety and peace of mind we provide 24/7 emergency response pendants monitored by the staff. Each floor also offers complimentary washer and dryer access for personal use. Stay active and engaged with a variety of activities, including exercise classes, social events and much more. Come visit us and discover if Brantford Retirement Manor is the perfect place for you or your loved one. The total monthly cost is $4,700. $2,820 is the monthly housing cost, $1,880 is a mandatory monthly fee that includes the following: Cable, Internet, Telephone, Meals and Snacks, Electricity, Gas, Air Conditioner, Water/Sewer, Garbage Removal, Housekeeping, Security/Alarm System, Laundry, Fitness Programs, Dietary Consultant, 24-Hour Monitoring System including House Attendant and Parking. *Please note that studio and 2 bedroom units are also available - please inquire with listing agent for more details.* (id:55499)
RE/MAX Twin City Realty Inc.
302 - 152 North Park Street
Brantford, Ontario
Welcome to Brantford Retirement Manor, a brand new all inclusive way of living. Experience the perfect blend of freedom, luxury and independence complemented by hotel-inspired services designed to enhance your lifestyle. Enjoy 3 gourmet meals daily, prepared by our in-house chef, along with housekeeping, personal wellness coaching and an array of exclusive services tailored to your well being. Your modern suite features a kitchenette with a fridge and microwave, wide doorways for easy accessibility, telephone & Internet access, air conditioning and a private balcony. Our community amenities include a fitness center, cinema, library and serene garden spaces. For your safety and peace of mind we provide 24/7 emergency response pendants monitored by the staff. Each floor also offers complimentary washer and dryer access for personal use. Stay active and engaged with a variety of activities, including exercise classes, social events and much more. Come visit us and discover if Brantford Retirement Manor is the perfect place for you or your loved one. The total monthly cost is $4,700. $2,820 is the monthly housing cost, $1,880 is a mandatory monthly fee that includes the following: Cable, Internet, Telephone, Meals and Snacks, Electricity, Gas, Air Conditioner, Water/Sewer, Garbage Removal, Housekeeping, Security/Alarm System, Laundry, Fitness Programs, Dietary Consultant, 24-Hour Monitoring System including House Attendant and Parking. *Please note that studio and 2 bedroom units are also available - please inquire with listing agent for more details.* (id:55499)
RE/MAX Twin City Realty Inc.
306 - 152 North Park Street
Brantford, Ontario
Welcome to Brantford Retirement Manor, a brand new all inclusive way of living. Experience the perfect blend of freedom, luxury and independence complemented by hotel-inspired services designed to enhance your lifestyle. Enjoy 3 gourmet meals daily, prepared by our in-house chef, along with housekeeping, personal wellness coaching and an array of exclusive services tailored to your well being. Your modern suite features a kitchenette with a fridge and microwave, wide doorways for easy accessibility, telephone & Internet access, air conditioning and a private balcony. Our community amenities include a fitness center, cinema, library and serene garden spaces. For your safety and peace of mind we provide 24/7 emergency response pendants monitored by the staff. Each floor also offers complimentary washer and dryer access for personal use. Stay active and engaged with a variety of activities, including exercise classes, social events and much more. Come visit us and discover if Brantford Retirement Manor is the perfect place for you or your loved one. The total monthly cost is $4,700. $2,820 is the monthly housing cost, $1,880 is a mandatory monthly fee that includes the following: Cable, Internet, Telephone, Meals and Snacks, Electricity, Gas, Air Conditioner, Water/Sewer, Garbage Removal, Housekeeping, Security/Alarm System, Laundry, Fitness Programs, Dietary Consultant, 24-Hour Monitoring System including House Attendant and Parking. *Please note that studio and 2 bedroom units are also available - please inquire with listing agent for more details.* (id:55499)
RE/MAX Twin City Realty Inc.
308 - 152 North Park Street
Brantford, Ontario
Welcome to Brantford Retirement Manor, a brand new all inclusive way of living. Experience the perfect blend of freedom, luxury and independence complemented by hotel-inspired services designed to enhance your lifestyle. Enjoy 3 gourmet meals daily, prepared by our in-house chef, along with housekeeping, personal wellness coaching and an array of exclusive services tailored to your well being. Your modern suite features a kitchenette with a fridge and microwave, wide doorways for easy accessibility, telephone & Internet access, air conditioning and a private balcony. Our community amenities include a fitness center, cinema, library and serene garden spaces. For your safety and peace of mind we provide 24/7 emergency response pendants monitored by the staff. Each floor also offers complimentary washer and dryer access for personal use. Stay active and engaged with a variety of activities, including exercise classes, social events and much more. Come visit us and discover if Brantford Retirement Manor is the perfect place for you or your loved one. The total monthly cost is $4,700. $2,820 is the monthly housing cost, $1,880 is a mandatory monthly fee that includes the following: Cable, Internet, Telephone, Meals and Snacks, Electricity, Gas, Air Conditioner, Water/Sewer, Garbage Removal, Housekeeping, Security/Alarm System, Laundry, Fitness Programs, Dietary Consultant, 24-Hour Monitoring System including House Attendant and Parking. *Please note that studio and 2 bedroom units are also available - please inquire with listing agent for more details.* (id:55499)
RE/MAX Twin City Realty Inc.
310 - 152 North Park Street
Brantford, Ontario
Welcome to Brantford Retirement Manor, a brand new all inclusive way of living. Experience the perfect blend of freedom, luxury and independence complemented by hotel-inspired services designed to enhance your lifestyle. Enjoy 3 gourmet meals daily, prepared by our in-house chef, along with housekeeping, personal wellness coaching and an array of exclusive services tailored to your well being. Your modern suite features a kitchenette with a fridge and microwave, wide doorways for easy accessibility, telephone & Internet access, air conditioning and a private balcony. Our community amenities include a fitness center, cinema, library and serene garden spaces. For your safety and peace of mind we provide 24/7 emergency response pendants monitored by the staff. Each floor also offers complimentary washer and dryer access for personal use. Stay active and engaged with a variety of activities, including exercise classes, social events and much more. Come visit us and discover if Brantford Retirement Manor is the perfect place for you or your loved one. The total monthly cost is $4,700. $2,820 is the monthly housing cost, $1,880 is a mandatory monthly fee that includes the following: Cable, Internet, Telephone, Meals and Snacks, Electricity, Gas, Air Conditioner, Water/Sewer, Garbage Removal, Housekeeping, Security/Alarm System, Laundry, Fitness Programs, Dietary Consultant, 24-Hour Monitoring System including House Attendant and Parking. *Please note that studio and 2 bedroom units are also available - please inquire with listing agent for more details.* (id:55499)
RE/MAX Twin City Realty Inc.
202 - 152 North Park Street
Brantford, Ontario
Welcome to Brantford Retirement Manor, a brand new all inclusive way of living. Experience the perfect blend of freedom, luxury and independence complemented by hotel-inspired services designed to enhance your lifestyle. Enjoy 3 gourmet meals daily, prepared by our in-house chef, along with housekeeping, personal wellness coaching and an array of exclusive services tailored to your well being. Your modern suite features a kitchenette with a fridge and microwave, wide doorways for easy accessibility, telephone & Internet access, air conditioning and a private balcony. Our community amenities include a fitness center, cinema, library and serene garden spaces. For your safety and peace of mind we provide 24/7 emergency response pendants monitored by the staff. Each floor also offers complimentary washer and dryer access for personal use. Stay active and engaged with a variety of activities, including exercise classes, social events and much more. Come visit us and discover if Brantford Retirement Manor is the perfect place for you or your loved one. The total monthly cost is $4,700. $2,820 is the monthly housing cost, $1,880 is a mandatory monthly fee that includes the following: Cable, Internet, Telephone, Meals and Snacks, Electricity, Gas, Air Conditioner, Water/Sewer, Garbage Removal, Housekeeping, Security/Alarm System, Laundry, Fitness Programs, Dietary Consultant, 24-Hour Monitoring System including House Attendant and Parking. *Please note that studio and 2 bedroom units are also available - please inquire with listing agent for more details.* (id:55499)
RE/MAX Twin City Realty Inc.
204 - 152 North Park Street
Brantford, Ontario
Welcome to Brantford Retirement Manor, a brand new all inclusive way of living. Experience the perfect blend of freedom, luxury and independence complemented by hotel-inspired services designed to enhance your lifestyle. Enjoy 3 gourmet meals daily, prepared by our in-house chef, along with housekeeping, personal wellness coaching and an array of exclusive services tailored to your well being. Your modern suite features a kitchenette with a fridge and microwave, wide doorways for easy accessibility, telephone & Internet access, air conditioning and a private balcony. Our community amenities include a fitness center, cinema, library and serene garden spaces. For your safety and peace of mind we provide 24/7 emergency response pendants monitored by the staff. Each floor also offers complimentary washer and dryer access for personal use. Stay active and engaged with a variety of activities, including exercise classes, social events and much more. Come visit us and discover if Brantford Retirement Manor is the perfect place for you or your loved one. The total monthly cost is $4,700. $2,820 is the monthly housing cost, $1,880 is a mandatory monthly fee that includes the following: Cable, Internet, Telephone, Meals and Snacks, Electricity, Gas, Air Conditioner, Water/Sewer, Garbage Removal, Housekeeping, Security/Alarm System, Laundry, Fitness Programs, Dietary Consultant, 24-Hour Monitoring System including House Attendant and Parking. *Please note that studio and 2 bedroom units are also available - please inquire with listing agent for more details.* (id:55499)
RE/MAX Twin City Realty Inc.
350 Queen Street S
Kitchener, Ontario
Nestled one block from Victoria Park and within walking distance of downtown Kitchener, 350 Queen St. S. is a beautifully restored century home blending historic charm with modern sophistication. This rare find offers an elegant lifestyle with easy access to vibrant dining and entertainment. Inside, the home's timeless character is evident in original doors, restored hardwood floors, dignified millwork, and stunning stained-glass windows. The inviting living room, anchored by a gas fireplace, flows seamlessly into the dining room. Original pocket doors provide optional privacy, preserving the home's historic charm. At the heart of the home, the updated kitchen impresses with white granite countertops, sleek cabinetry, and high-end stainless steel appliances. Features like a trash compactor, under-counter bar fridge, warming drawer, and gas stove ensure functionality, while heated floors add a touch of luxury. The second level boasts three spacious bedrooms, including a serene primary suite with large windows. The main bathroom offers a spa-like retreat with double sinks, quartz countertops, a soaker tub, and a stand-up shower. A convenient second-floor laundry room adds practicality. On the third floor, a newly renovated loft presents a versatile in-law suite with a stylish kitchenette, cozy living space, and a beautifully designed bathroom featuring stacked subway tiles and a floating wood vanity. A final bedroom provides comfort and privacy for guests. Beyond the interior, the backyard is a maintenance-free oasis, featuring a built-in BBQ with black granite countertops, a pergola, and elegant landscaping. A full-height basement with a separate entrance offers potential for bonus living space or an in-law suite. Thoughtful upgrades include new windows, exterior renovations, restored staircases, a new boiler system, a loft renovation, a remodelled kitchen, and a complete electrical overhaul. This exceptional home is truly one-of-a-kind. (id:55499)
Keller Williams Innovation Realty
206 - 152 North Park Street
Brantford, Ontario
Welcome to Brantford Retirement Manor, a brand new all inclusive way of living. Experience the perfect blend of freedom, luxury and independence complemented by hotel-inspired services designed to enhance your lifestyle. Enjoy 3 gourmet meals daily, prepared by our in-house chef, along with housekeeping, personal wellness coaching and an array of exclusive services tailored to your well being. Your modern suite features a kitchenette with a fridge and microwave, wide doorways for easy accessibility, telephone & Internet access, air conditioning and a private balcony. Our community amenities include a fitness center, cinema, library and serene garden spaces. For your safety and peace of mind we provide 24/7 emergency response pendants monitored by the staff. Each floor also offers complimentary washer and dryer access for personal use. Stay active and engaged with a variety of activities, including exercise classes, social events and much more. Come visit us and discover if Brantford Retirement Manor is the perfect place for you or your loved one. The total monthly cost is $4,700. $2,820 is the monthly housing cost, $1,880 is a mandatory monthly fee that includes the following: Cable, Internet, Telephone, Meals and Snacks, Electricity, Gas, Air Conditioner, Water/Sewer, Garbage Removal, Housekeeping, Security/Alarm System, Laundry, Fitness Programs, Dietary Consultant, 24-Hour Monitoring System including House Attendant and Parking. *Please note that studio and 2 bedroom units are also available - please inquire with listing agent for more details.* (id:55499)
RE/MAX Twin City Realty Inc.
210 - 152 North Park Street
Brantford, Ontario
Welcome to Brantford Retirement Manor, a brand new all inclusive way of living. Experience the perfect blend of freedom, luxury and independence complemented by hotel-inspired services designed to enhance your lifestyle. Enjoy 3 gourmet meals daily, prepared by our in-house chef, along with housekeeping, personal wellness coaching and an array of exclusive services tailored to your well being. Your modern suite features a kitchenette with a fridge and microwave, wide doorways for easy accessibility, telephone & Internet access, air conditioning and a private balcony. Our community amenities include a fitness center, cinema, library and serene garden spaces. For your safety and peace of mind we provide 24/7 emergency response pendants monitored by the staff. Each floor also offers complimentary washer and dryer access for personal use. Stay active and engaged with a variety of activities, including exercise classes, social events and much more. Come visit us and discover if Brantford Retirement Manor is the perfect place for you or your loved one. The total monthly cost is $4,700. $2,820 is the monthly housing cost, $1,880 is a mandatory monthly fee that includes the following: Cable, Internet, Telephone, Meals and Snacks, Electricity, Gas, Air Conditioner, Water/Sewer, Garbage Removal, Housekeeping, Security/Alarm System, Laundry, Fitness Programs, Dietary Consultant, 24-Hour Monitoring System including House Attendant and Parking. *Please note that studio and 2 bedroom units are also available - please inquire with listing agent for more details.* (id:55499)
RE/MAX Twin City Realty Inc.
17 Park Street E
Haldimand, Ontario
Fully renovated in the highly desirable Haldimand County, this stunning 4-bedroomand 2.5 bath home offers an unparalleled blend of luxury andconvenience. Boasting an array of sleek fnishes and a thoughtful open plan layoutwith rich natural light, this immaculate house featureslaminate fooring throughout , central heating and cooling, pot lights,open-concept living , dining, and kitchen area. The bright kitchen isequipped with white quartz countertops, a magnifcent, centre island and, brand-name stainless steel appliances. The master bedroom hasbreathtaking views, a master ensuite and a large walk-in closet. Another 3charming bedrooms with a full and modern 4 piece bath to share.Large Extended Deck, Right Off The Kitchen/Dining Area. The backyard and a largepatio provide plentiful space for perfect for gardening andentertaining. 5 Minutes from the lake, 10 minutes from hospital, close to shops, with picturesque countryside scenery, this is a house you must see! (id:55499)
Century 21 People's Choice Realty Inc.
1046 Concession 6 Road W
Hamilton, Ontario
Discover a remarkable 98-acre estate offering unparalleled versatility, luxury, and opportunity. At its core stands a newly renovated, custom-built 2-story home with a spacious loft, encompassing over 5,500 square feet. Boasting 6 bedrooms and 7 bathrooms, this residence harmoniously combines grand entertaining spaces with everyday comfort.The fully finished, walkout basement is a showstopper, designed for entertaining or as an in-law suite. It features high-end, floor-to-ceiling upgrades, a spacious living area, a kitchenette, a full bathroom, and private access, making it a perfect self-contained space for extended family or guests. Whether hosting gatherings or providing a comfortable retreat for loved ones, this basement is as functional as it is luxurious.The estate is a haven of natural beauty, with panoramic views of rolling farmland, a serene pond, woodlands, lush grasslands, and scenic trails perfect for exploration on foot or horseback.Equipped for excellence, the property features a premier training facility designed and built by the renowned Coon Brothers, with two professionally crafted Standardbred training tracksa 5/8-mile track and a 1/3-mile track. The facility includes 9 barns, 175 stalls, and 31 paddocks, offering exceptional income potential and flexibility under P8, P7, and A2 zoning.With 45,000+ square feet of indoor space, the barns and additional buildings provide unmatched versatility and can be tailored for a variety of uses, including office spaces, storage, automotive workshops, or rental dwellings. This unique functionality makes the estate an extraordinary investment opportunity for various business ventures.This exceptional property offers a rare blend of luxury, natural beauty, and business potential. Don't miss your chance to own this one-of-a-kind estate, where the possibilities are truly endless. (id:55499)
Sam Mcdadi Real Estate Inc.
244 Cotterie Park
Leamington, Ontario
Stunning Waterfront Property on Lake Erie This exceptional 150 waterfront property offers breathtaking panoramic views of Lake Erie and a sprawling 138 deep lot with a vegetable garden, storage shed, and a spacious deckperfect for outdoor relaxation. Step inside this updated ranch-style bungalow, where modern updates blend seamlessly with cozy charm. Featuring 3 bedrooms and 2 full bathrooms, this home is designed for comfort and convenience. The renovated kitchen boasts quartz countertops, a large island with breakfast bar, a double pantry, pull-out drawers, stainless steel appliances, and ceramic flooring. The adjoining dining area offers stunning lake views, making every meal a scenic experience. The spacious great room is a showstopper, with vaulted ceilings, wall-to-wall windows showcasing the water, and a wood-burning stove that adds warmth and ambiance during cooler months. Custom window blinds adorn every window, ensuring privacy while preserving the spectacular views. For added versatility, a twin Murphy bed in the bedroom closet provides an extra sleeping space for guests. Additional features include: Main floor laundry 24x24 detached garage Parking for 4 vehicles in the main driveway, plus an additional gravel driveway for up to 8 more The shoreline has undergone extensive reinforcement to prevent erosion, featuring tons of armour stone, a 7+ concrete break wall, and a drainage system for lasting stability. Recent updates include the roof, furnace, siding, air conditioning, and kitchen. Located just 15 minutes from Point Pelee National Park and 1 minute from Hillman Beach, this home is also a short drive to the charming towns of Wheatley and Leamington, where you'll find all necessary amenities. Whether youre searching for a peaceful year-round retreat or a perfect family getaway, this stunning lakeside property offers an unparalleled lifestyle of tranquility and natural beauty. Relax at the lakeyour dream home awaits! (id:55499)
RE/MAX Twin City Realty Inc.
15 - 740 Linden Drive
Cambridge, Ontario
Nestled in the Highly Desired Preston Heights Neighborhood of Cambridge! Featuring 3 Bedrooms, 3 Bathrooms, Master Suite with Ensuite. Enjoy the Open Concept Kitchen with Stainless Steel Appliances. Located a Stone's Throw Away from Downtown Cambridge, Conestoga College, Elementary and Secondary Schools, Shopping, Entertainment, and Just a Quick 5-Minute Drive to Highway 401. Experience Unmatched Convenience and Elegant Living in this Home! (id:55499)
Keller Williams Referred Urban Realty
417 - 212 King William Street
Hamilton (Beasley), Ontario
Beautiful Luxury Modern Condo Living at Its Finest in this Luxurious Grand 960sf, 2+1 Bed, 2 Bath, Expansively Upgraded Corner Unit w/ Expansive 287sf Wrap Around Balcony at Newly Built Kiwi Condos in Prime Area of Hamilton's King William District. Modern Luxury Hotel Like Amenities & Finishes Meet Everyday Living Comfort & Convenience. Stunning Unit is Loaded w/ Upgraded Feats. Greeted by 9ft Smooth Ceilings, Upscale Flooring & Neutral Tiles T/O, Beautiful Open Concept Design w/ Large Windows & Great Natural Light, W/O to Private Large Balcony from Kitchen & Living Rm & the Modern Material Finishes & Tones Creates a Warm Inviting Feel As You Enter. Delivering a *Contemporary Kitchen w/ Extended Shaker Style Floor to Ceiling Cabinetry, Quartz Counters, Mosaic Textured Backsplash & Sleek SS Appliances, *Spacious Office/3rd Bed Option w/ Floor-to-Ceiling Glass Walls, *4 Pc Bath w/ Upgraded Ceramics & Soaker Tub w/ Glass Partition Wall, *Great Sized Bedrm w/ Ample Closet Sp & Large Window & Views & *The Living Room Area O/L Kitchen & W/O to Great Sized Balcony Extending Your Living Sp & Perfect Backdrop w/ Privacy & Great Views of the City. *The Primary Bed Offers Same Superior Finishes, Great W/I Closet & 3Pc Ensuite w/ Lovely Vanity & Tops & Glass Enclosed Shower w/ Upgraded Ceramics. Gorgeous Largest Unit Model in the Condo. 1 UG Oversized Parking w/ RI for EV Charger on Main Lvl Near Elev & 1 Locker, Custom Blinds, Building Amenities Incl 24/7 on site security/concierge, Gym, Pet Spa, Rooftop Patio & BBQ, Wifi T/O, Unltd Fibe Internet Plans, Modern Party/Social Rm, Bike Storage & Secure Parcel Rm & OnSite Property Mgmt. Prime Location Near McMaster University, Major Hospitals/Medical Centres, Schools, Public Transit, New LRT, Easy access to Toronto & Niagara via QEW, 403, GO stn, FirstOntario & Plenty of Top End Restaurants & Shops in the City. Turnkey Unit & Location, Live & Enjoy or Excellent Investment w/ Great Potential in One of Ontario's Great Growing Cities! (id:55499)
Sam Mcdadi Real Estate Inc.
613 - 741 King Street W
Kitchener, Ontario
This charming studio condo at 741 King St W, Unit 613, in Kitchener offers a cozy and functional living space. With an efficient layout, the unit includes a built-in bed, maximizing the living area for comfort and convenience. The main floor features a 4-piece bath, dining area, kitchen, and laundry, all thoughtfully designed with practical dimensionsperfect for those seeking a low-maintenance lifestyle. The living area provides a welcoming atmosphere with ample space, making this condo a great choice for first-time buyers, investors, or anyone looking to simplify their living situation without sacrificing style or comfort. (id:55499)
Exp Realty
21a Townline Road E
St. Catharines (460 - Burleigh Hill), Ontario
Fantastic investment opportunity in a quiet, family-friendly neighborhood close to the Welland Canal. This fully tenanted semi-detached home offers spacious rooms, a private rear yard with mature trees, and a deck for outdoor enjoyment. With a single garage providing inside entry and additional storage, plus driveway parking for 2 cars, convenience is at your doorstep. Inside, the eat-in kitchen features ceramic tile floors, while the combined living and dining room has laminate flooring and a large window for ample natural light. Upstairs, the primary suite boasts a ceiling fan, oversized windows, and a 4-piece ensuite, offering a bright and comfortable retreat. The lower level is a fully finished studio apartment with its own separate entrance perfect for additional rental income! It includes laundry (shared with upper unit), plus a second kitchen, a bathroom, and 3 large above-ground windows for natural light. Walking distance to parks, trails, and public transit, this property is an ideal investment in a highly desirable area. (id:55499)
Royal LePage Burloak Real Estate Services
45 Bellagio Avenue
Hamilton, Ontario
Welcome To Family Friendly Summit Park! Move In And Enjoy This Well-Maintained House. Open Concept Floor Plan Features An Abundance Of Natural Light.Home Features Generously Large Bedroom, Laundry On The 2nd Floor, Double Car Garage. Upgrades Include 9 Feet Ceiling, Upstairs Loft, Stained Oak Staircase, Engineered Hardwood, Upgraded Ceramic Tile Throughout Main Level.Skylight In Loft Area, Large Windows And California Shutters. Modern Kitchen Features Pot Lights, 42' Kitchen Cabinetry, Crown Molding , S/S Appl. Finished Basement Features Rough-In For 3Pc Bathroom, Laundry Facility, High Ceilings. Most Ideal Location Situated Across From Schools, Park, Close to Shopping And Highway Access. (id:55499)
Sutton Group Old Mill Realty Inc.
32 William Street
Hamilton (Landsdale), Ontario
A must see back split property. Perfect for a growing family or first time homebuyers or investors. Lots of updates for a modern living. With a back split you get space. Granite kitchen countertop and kitchen island, modernized fireplace insert. Has 2 full washrooms with a rough-in for a 3rd in the basement. Entrance from garage to the spacious full basement that has lots of storage. You won't be disappointed. (id:55499)
Right At Home Realty
946 Bridge Street W
Greater Napanee (58 - Greater Napanee), Ontario
Welcome to 946 Bridge St West, A modern 2 storey home located In Greater Napanee. This home Is located on over 10 Acreas of prime land away from the busy city life. Yet close proximity to all convenience. The lot boasts an open cleared area plus the treed area creating a quiet retreat. The home has been updated recently and the centre of attraction Is the white kitchen that has been designed for the entertainer who likes to host large parties & family gatherings. It is also an ideal ideal spot for intimate candle light dinners. The white kitchen cabinets are complemented by the white Quartz countertops, the Quartz backsplash and a large centre Island with built in appliances. You enter the home and are greated by a spacious living room, a relaxing family room with an electric fireplace, a dining room, each of the rooms offers bright open layours for family get togethers. This home boasts in excess of 3500 Sq.ft. of living space on 2 floors. The attached triple garage gives you entry to the home through the mud entrance and laundry room. The backyard is accessible from the kitchen or the family room, you have a large wooden deck, a wonderful spot for summer BBQ's and quiet intimate gatherings. The garden area is well suited for growing your favourite vegetables and flowers to brighten your day. The upstairs features 4 bedrooms, the principal bedroom has a Walk-in & 6Pc Ensuite including a jacuzzi & stand up shower, the other 3 bedrooms are spacious and bright. The lower level awaits your creative touch. This home is ready and waiting to welcome you. (id:55499)
Forest Hill Real Estate Inc.
86 Meadow Wood Crescent
Hamilton (Stoney Creek), Ontario
Presenting a Gorgeous FULLY RENOVATED two story TOWNHOME in a Desirable & family friendly Community of Stoney Creek. Entire home is Freshly Painted with New quality Laminate Flooring. No Carpet in the house. Features Large Living & Dinning with smooth ceiling, Stylish Kitchen with Breakfast area, Granite Countertops, Glass Back Splash and Stainless Steel Appliances with Patio Door and walk out to backyard. Hardwood Stairs & Powder room on the main. Upper floor has Master BR with W/I Closet and 4 Pcs Ensuite. Two more generous size Bedrooms and a 4 Pcs Bathroom. Built-in single Car Garage with long driveway. Near Pubic School, Parks, Highways and Big Box Stores: Sobeys, Home Depot, Dollorama and more (id:55499)
Royal Star Realty Inc.
8 - 122 Lakeshore Road
St. Catharines (443 - Lakeport), Ontario
Welcome to your next home ! This 4 bedroom, 3 bathroom with fully finished basement corner lot town-home features newly renovated upgrades throughout & is very well-cared for. This home is a multi-split level with tons of potential for in-law suite area or extra space for kids; A GREAT Family home! The community features a brand new pool and community space. The detached Garage is set up perfect for a workshop & offers plenty of space for a vehicle and ample storage space. The Master offers a walk-out and spacious balcony overlooking the gorgeous fully fenced back yard with with a large wooden deck perfect for Family gatherings and enjoying Ontario's gorgeous summers! Note-able add-on's include: Water purifier, Air Purifier, Tankless Water Heater, pool, maintenance and much more! (id:55499)
Revel Realty Inc.
36 Dumfries Street
Brant (Paris), Ontario
In Ontario's most picturesque town, this legal 3-unit building offers ample parking and a 3-car garage. Featuring 2 spacious 1-bedroom units and a sizable 5-bedroom unit, it yields $80,400/yr in gross rent with minimal expenses, thanks to tenant-paid utilities. Perfect for investors or homeowners seeking passive income, each unit includes separate gas, water, and hydro meters, along with private laundry facilities and entrances. Enjoy the charm of downtown Paris within walking distance, surrounded by breathtaking scenery. With 4,183 sq ft of living space, explore nearby stores, bars, riverside restaurants, and the library. This property presents a rare opportunity to invest in both lucrative returns and the serene beauty of the area. (id:55499)
Royal LePage Meadowtowne Realty
285 Geneva Street
St. Catharines (446 - Fairview), Ontario
Great opportunity to own one of the most famous Breakfast Franchise Restaurants "Sunset Grill". Located at Fairview Mall in St. Catharines. This is a turn key operations and training is provided by their Head Office. The hours are 7am - 3pm. This is the best place for breakfast and lunch in town. It comes well-equiped and has a beautifully modern interior design with an open and warm atmosphere. With a 100 seat capacity along with ample parking through this high traffic location and QEW visibility makes this a great business opportunity. This is a Sale of Business without property, with good income, good rent and a long lease. Financial information will be available upon request. Don't miss this great opportunity!! (id:55499)
Royal LePage Real Estate Services Ltd.
5958 Fallsview Boulevard
Niagara Falls (214 - Clifton Hill), Ontario
***Prime location Property In The Heart Of Niagara Falls Tourist Area* Walking distance to Falls*Casino*Tourist Fun area*Property covered with stucco & 50 Renovated Rooms in fall 2024 *Living Apartments for Owner/Manager*Good Revenue*Minutes Walk to Falls*Casino*Skyline Tower*Clifton Hills Fun area*Owner spend $$$$$$ on Renovation*Well Maintained condition*No disappointment*** (id:55499)
Right At Home Realty
305 - 222 Jackson Street W
Hamilton (Durand), Ontario
Welcome to this exquisite condo unit located in the highly desired Village Hill in the beautiful Durand neighbourhood. Rent includes heat, C/Air, water and underground parking. Utilities to be paid by tenant Are only Hydro and Cable / Internet. Well managed condo corporation with a substantial reserve fund. This sun-filled unit offers 2 spacious bedrooms, 1.5 baths & plenty of closet space with a sunny southern exposure. Spacious foyer, a bright galley style kitchen with ample storage space. The 2-pc powder room boasts ceramic tile flooring & modern lighting. Open concept living & dining area with lots of natural light & oversized windows throughout. Crown moulding adds a touch of elegance to the space. Private balcony, perfect for enjoying a cup of coffee or unwinding after a long day. The 4-pc bathroom & convenient in-suite laundry complete this living space. Included with this unit is one underground parking spot & a storage locker. This building includes amenities such as an impressive party room with panoramic views of the city and Hamilton Bay, exercise room & sauna. The location is just steps away from public transit, Go Train, Hess Village and Locke St. with easy access to the highway. Walking distance to the David Braley Health Sciences Centre ideal for medical personnel, interns & residents. Don't miss the opportunity to make this impressive condo your new home! Credit Check, Deposit, Income Verification, Lease Agreement, Non-Smoking Policy, References, Rental Application, Smoke-Free Building. (id:55499)
RE/MAX Escarpment Realty Inc.
7404 Wellington Road 11 Road
Mapleton, Ontario
Escape to your private sanctuary on 6.2 acres of picturesque, forested land, perfect for those seeking a blend of luxury and nature. This stunning property offers 4 spacious bedrooms and 3 full bathrooms, providing comfort and elegance for the entire family. The luxurious primary suite includes a walk-out deck straight to a hot tub, walk in closet, and a spa-like ensuite bathroom, offering the ultimate relaxation experience. The heart of the home is the fully custom kitchen, designed with high-end finishes, modern appliances, and plenty of space for entertaining. Large windows flood the open-concept living and dining area with natural light, giving you stunning views of the natural surroundings. The walk-out basement offers endless possibilities. Enjoy cozy evenings by the fireplace in the beautiful living room, host friends in the billiards room, or stay active in your personal gym. Two additional bedrooms, Two bonus rooms and ample storage make this lower level a true extension of the home. Step outside to explore the beautifully forested property featuring trails ideal for walking or hiking. Relax by the peaceful natural pond or enjoy the two expansive decks, perfect for outdoor dining and gatherings. This property is a true haven for nature lovers, offering serene privacy without sacrificing modern conveniences. With a property like this, your dream lifestyle awaits! ** This is a linked property.** (id:55499)
Revel Realty Inc.
407 - 88 Gibson Street
North Dumfries, Ontario
Welcome to condo living in Ayr! This modern mid-rise condo development is perfect for first-time home buyers, those looking to downsize, or anyone seeking an excellent investment opportunity. This suite features 1 bed + 1 den, 1 bath, 885 sq ft of living space, and a private 84 sq ft balcony. The open-concept kitchen, living, and dining area is filled with natural light and boasts modern finishes throughout. The kitchen features updated shaker style cabinetry up to ceiling height, black hardware, black sink and faucet and recessed lighting. The primary bedroom includes a walk-in closet and convenient access to the 4-piece bathroom. Luxury vinyl plank flooring (carpet-free), granite countertops in the kitchen and bath, stainless steel appliances, and in-suite laundry add to the appeal. The building features a secure entrance with an intercom system for added peace of mind. Residents can enjoy an amenity room on the 1st level, complete with a kitchenette and washroom access. One parking space is included. Located at the end of Gibson Street in downtown Ayr, Piper's Grove is conveniently located close to parks and walking trails and is just a short drive to Cambridge, Kitchener, Paris, Brantford, and Woodstock. Piper's Grove offers a blend of modern luxury and a welcoming community! (id:55499)
RE/MAX Twin City Realty Inc.
205 - 5 Hamilton Street N
Hamilton (Waterdown), Ontario
Welcome to your new home , 5 Hamilton Street N. This stylish 1-bedroom, 1-bathroom condo offers the perfect blend of comfort, convenience, and contemporary living. Located in one of Hamiltons most sought-after neighborhoods, this unit has a open-concept design, with plenty of natural light streaming through large windows, creating a bright and welcoming atmosphere. Enjoy sleek finishes such as carpet free, stainless steel appliances, a spacious bedroom, in suite laundry, dedicated storage locker for extra space, and a owned parking spot. Great place for a young professional, first-time buyer, or looking to downsize. Just steps away from Waterdown Shopping Centre including grocery stores, pharmacy and restaurants . You'll have everything you need right at your doorstep. Don't miss out on this rare opportunity to own a piece in Hamiltons vibrant downtown with low maintenance fees.. Book your private showing today! (id:55499)
RE/MAX Premier Inc.
1310 - 318 Spruce Street
Waterloo, Ontario
This is a stunning 2-bedroom unit (with the living room converted into a 3rd bedroom, can be converted back to 2 bedroom) featuring an open balcony. A fantastic opportunity for investors or university parents in Waterloo, this newer building is ideally located within walking distance of Wilfrid Laurier University and just a 6-minute drive to the University of Waterloo. Conveniently close to Express Hwy 85 and the LRT, the property is surrounded by numerous restaurants, shopping options, and a nearby cinema, making it an ideal location for both students and professionals. (id:55499)
RE/MAX Premier Inc.
Ph02 - 7711 Green Vista Gate
Niagara Falls, Ontario
Perfectly situated with breathtaking views overlooking a picturesque golf course, this home offers an unbeatable location close to all amenities. Featuring 2 spacious bedrooms, each with its own ensuite bathroom, plus an additional powder room, this condo provides the ultimate in comfort and convenience. Large windows throughout the home fill the space with natural sunlight while showcasing the beautiful scenery. The modern kitchen boasts sleek stainless steel appliances, making it the perfect space for entertaining. Building amenities include inviting common areas, a party room, a workout room, an entertainment room, and a backyard patio, ideal for relaxing and enjoying the outdoors. Experience the best in luxury living with every convenience at your doorstep! (id:55499)
RE/MAX Escarpment Realty Inc.
3181 Bayham Lane
London, Ontario
Welcome to 3181 Bayham Lane, 4 Bedroom Family Home in the heart of the amazing community of Talbot Village. This Custom Floor Plan built by Reid's Heritage Homes combines style and functionality. Enjoy entertaining in the open concept kitchen & family room or invite friends & family for a barbecue in the quaint, fully-fence backyard. The 2nd floor boasts 4 good-sized bedrooms with spacious closets, a 4 pc bathroom and upper level laundry for your convenience. The 2 car garage has lots of storage space & inside entry. Add your personal touch to the basement which has tons of development potential! Highly sought after location, Mins to Parks, Trails & Hwy 401/402 for easy commuting and minutes down the road from some of the best shopping that London has to offer. Not to mention excellent schools and much more. $$$$$ spent on Recent upgrades including floor & Paint(2024). (id:55499)
Homelife/miracle Realty Ltd
702 - 29 West Avenue W
Kitchener, Ontario
Welcome to 29 West Avenue Unit #702 in the highly sought-after Chelsea Estatesa spacious and well-maintained 3-bedroom, 2-bathroom condo in the heart of Kitchener. Offering a prime location and a thoughtfully designed layout, this carpet-free unit is perfect for families, professionals, or those looking to downsize without compromising on space and comfort. Step inside to find a bright and airy open-concept living space, where large windows flood the unit with natural light. The carpet-free flooring throughout adds a modern touch and ensures easy maintenance. The kitchen offers ample cabinetry and counter space, while the dining area flows seamlessly into the expansive living roomideal for hosting gatherings or simply relaxing after a long day. One of the standout features of this unit is the private balcony, where you can unwind and take in stunning views of the vibrant neighborhood below. Whether you're enjoying your morning coffee or an evening sunset, this outdoor space is a true extension of your living area. The primary bedroom is generously sized with its own ensuite bathroom for added privacy. Two additional bedrooms provide versatility for a home office, guest room, or growing family. A second full bathroom ensures convenience for all occupants. This property offers a secure building, underground parking, and a prime location that puts you close to everything you need. Victoria Park, Iron Horse Trail, St. Marys Hospital, shopping, restaurants, and public transit are all just minutes away, making daily errands and leisure activities a breeze. If youre looking for a move-in-ready condo in one of Kitcheners most desirable locations, dont miss out on this incredible opportunity. (id:55499)
Real Broker Ontario Ltd.
915 - 212 King William Street
Hamilton (Beasley), Ontario
This Beautifully Designed Two Bedroom over 800 sqft Condo Is Located In The Heart Of Downtown Hamilton Within Walking Distance Of Some Of The City's Most Vibrant And Trendy Destinations. Open Concept Design With Plenty Of Natural Light And wood Floors, Walk In Closet In Master Bedroom. The Spacious Balcony Is Perfect For Enjoying The City Views And Fresh Air The Modern Kitchen Is Equipped With All The Necessary Appliances And Features Stunning Quartz Counters, Soft Close Drawers, Microwave. Window Drapes, Washer And Dry Ensuite. Locker Also Available. (id:55499)
RE/MAX Gold Realty Inc.
201 - 40 Nepean Street
Ottawa, Ontario
Discover Luxury Living In this Impeccable 1 Bed + Den Condo (875 Sqft) In The Heart Of Downtown Ottawa's Vibrant Parliament Hill Area. This Spacious And Rare THE PLAZA Floor Plan Unit Boasts Floor-To-Ceiling Windows, Gleaming Hardwood Floors, Upgraded Ceiling-Height Kitchen Cabinets And A Private Balcony Perfect For Relaxation. The Open-Concept Chef's Kitchen Features Corian Countertops, A Peninsula Breakfast Bar, And Premium Stainless Steel Appliances, While The Spacious Den Doubles As A Second Bedroom. Enjoy The Master Bedroom With Ample Closet Space And Large Widow, A Modern Bathroom And The Convenience Of In-Suite Laundry. Included Are (2) TWO PARKING Spots In The Underground Heated Garage And A Storage Locker. This Unit Floods With Natural Light, Offering An Elegant Foyer, Stylish Living, Dining Areas, And Access To The Exclusive Tribeca Building Amenities: A Swimming Pool And Sauna, Aprox. 4500 SQ FT Fitness Center, 7000 SQ FT Landscaped Terrace With Gas BBQs, Rooftop Observation Deck, Party Room, Guest Suites, And Dedicated Security. Steps Away From Farm Boy Supermarket (Direct Access Through Building), With Rexall And Top Schools Nearby. Just 1.1 Km From Ottawa Rideau Centre Mall, Byward Market, And The Rideau Canal, You're Minutes From Shopping, Nightlife, Fine Dining, And Transit, Including The LRT. Perfectly Situated Near Ottawa's Best Attractions, Cafes, And Parks, This condo Blends Sophistication, Comfort, And Unbeatable Convenience. (id:55499)
Century 21 Heritage Group Ltd.
283 Link Road
Haldimand, Ontario
Pride of Original Ownership & attention to detail resonate throughout this Custom Built 3 bedroom, 2 bathroom 2 storey home in the charming hamlet of Kohler situated perfectly on 107 x 250 tastefully landscaped lot. Great curb appeal with attached double garage, covered porch, ample parking, & backyard entertaining area with gazebo overlooking calming fields. The flowing interior layout features 1771 sq ft of well planned living space highlighted by eat in kitchen with dinette & pantry, formal dining area, living room with beautiful hardwood flooring throughout, welcoming foyer, mud room, 2 pc bathroom, & desired MF laundry. The upper level offers 3 spacious bedrooms including oversized primary suite with den / office area, & primary 3 pc bathroom. The finished basement allows for Ideal in law suite with separate entrance from the garage, large rec room, office area, cold cellar, & ample storage / workshop. Enjoy all that Cayuga Living has to Offer. (id:55499)
RE/MAX Escarpment Realty Inc.
51 Starfire Crescent
Hamilton (Winona), Ontario
Modern Luxury in Stoney Creek A Rare Find! Discover this stunning 2-year-old, 4-bedroom detached home in "The Fifty" by Branthaven Homesa safe, family-friendly neighborhood close to parks, top-rated schools, and transit. Spacious & Inviting. Sitting on a premium, wider lot, this home offers extra privacy and an open-concept main floor with 9-ft ceilings, upgraded hardwood, and large windows for natural light. Gourmet Kitchen for Entertaining. Enjoy floor-to-ceiling cabinetry, a granite backsplash, and a spacious island perfect for hosting! 4 Bedrooms + Convenient Upper Laundry. The prime bedroom bathroom features a walk-in closet, while the upgraded staircase railing adds elegance throughout. Prime Location Close to parks, trails, shopping & restaurants Easy access to highways & public transit A perfect blend of style, comfort & convenience. Don't miss out! Book your showing today! Make it yours! (id:55499)
Kingsway Real Estate
77 Province Street N
Hamilton (Crown Point), Ontario
AFFORDABLE FULLY DETACHED 3 BEDROOM BUNGALOW. Huge back yard. Front Parking Pad with potential rear parking for 2 more cars. Rear Laneway for extra parking. Full basement. New furnace and A/C. Great neighbourhood in East Hamilton. Close to Centre Mall. Clean home with good kitchen and bathroom. It's difficult to find a decent bungalow for a decent price and this delivers on both counts. make an appointment to view this home and its yours. (id:55499)
Royal LePage Meadowtowne Realty
215 - 10 Esplanade Lane
Grimsby (540 - Grimsby Beach), Ontario
Grimsby by the lake! Branthaven built 1 bedroom condo apartment with amazing lakeviews! Well appointed open concept unit. Perfect for the single or professional couple with easy access to QEW, making a Niagara or Toronto commuter access ease. Laminate flooring in great room/living room. Approx. 50 sq ft balcony overlooking inground pool and the lake. Resort like amenities, gym, billiard room and TV. Outdoor barbecue area. Underground parking. Walk to Grimsby uptown shops and restaurants, making this a quaint village like setting. Ideal opportunity for carefree living... don't miss out. (id:55499)
Royal LePage Burloak Real Estate Services
409 - 16 Markle Crescent
Hamilton (Ancaster), Ontario
Beautiful and upgraded, bright and spacious 2 bedroom, 2 full bathroom, 861sqft, 4th floor corner unit condo, with a 110sqft balcony overlooking a park and greenspace, in a prime location in the beautiful and sought-after town of Ancaster. Enjoy a maintenance-free lifestyle at Monterey Heights; a quality building, perfectly positioned for convenience, with a multitude of amenities at your doorstep. This prime location is steps to shops, dining, parks, & trails, and close to quality schools, golf, highway, and endless other great amenities. This unit has upgrades throughout and has been immaculately maintained, gleams with amazing pride of ownership, feels like new, is stylish, has tons of natural light throughout with southeast views overlooking a park and greenspace, and features a kitchen with quartz countertops, 4stainless steel appliances, centre island with double sink, and tile backsplash, a living room with Napoleon electric fireplace, custom remote controlled blinds, and sliding doors to the private balcony, floor to ceiling windows and upgraded light fixtures and pot lights in the kitchen and living room, a primary bedroom with an ensuite bathroom with quartz countertop and large glass-enclosed shower, a second bedroom with double closet, a 4-piece main bathroom with quartz countertop, and insuite laundry with full-size washer and dryer. The unit also features9ft ceilings, quality vinyl floors throughout (tile in both baths and laundry), spacious foyer, lots of closet/storage space, and fresh paint throughout. Underground parking space and storage locker included. The building is quiet and offers quality amenities including a party room with full kitchen, gym, exercise room, large patio with 2 BBQs, bike storage, and lots of visitor parking. Don't miss your opportunity to call this beautiful condo home. Dare to compare! Welcome Home! (id:55499)
Royal LePage Burloak Real Estate Services
211 - 5 Wellington Street S
Kitchener, Ontario
Discover this upgraded 2-bedroom, 1-bathroom unit with parking in the heart of the Innovation District. Perfect for investors as it has a short term occupancy license. Private fully covered balcony with 210 sq ft of outdoor living space! The kitchen shines with soft-close doors and drawers, extended 39 cabinets, Ceratec Gaia Series floor tiles, glossy white cabinets and vanity, and stylish bathroom white wall tiles. Vinyl flooring runs throughout the unit, adding a modern touch. Station Park, home to the iconic Union Towers, offers residents unparalleled luxury amenities. Enjoy a two-lane bowling alley with a lounge, a premier lounge area with a bar, pool table, and foosball, a private hydro pool swim spa and hot tub, a fitness area with gym equipment, a yoga/pilates area, and a peloton studio. Additional conveniences include a pet washing station, landscaped outdoor terrace with cabana seating and BBQs, a concierge desk, a private dining room with kitchen appliances, a dining table, and lounge chairs, and a Snaile Mail smart parcel locker system for secure deliveries. Amenities include an outdoor skating rink and ground-floor restaurants, ensuring a vibrant and engaging community experience. Internet, heat and central AC included in the condo fee. Garage parking space included. (id:55499)
Exp Realty
259 Powell Road
Brantford, Ontario
First time homebuyers and investors, the window of opportunity to buy 3 Bedroom Townhome and 2 1/2baths with a huge backyard nested in in West Brant Community is here. This property has a good sized ensuite primary bedroom and 2 additional bedrooms. The main floor offers great open concept floorplan combining living and dining areas. Laundry room is located on the upper floor. Property is close to many amenities such as Parks, Trails, Shops, Schools. (id:55499)
Royal LePage Meadowtowne Realty
1893 Centre Road
Hamilton, Ontario
Discover a hidden gem nestled in the exclusive and highly sought-after community of Carlisle. This stunning property offers just over half an acre of pure tranquility, backing onto a serene forest and ensuring unparalleled privacy. From the moment you arrive at the end of a private laneway, you'll feel the peace and security this home provides perfect for families with children.Step into your very own paradise with a 32x16-foot in-ground saltwater pool, inviting you to create endless summer memories. The expansive backyard is private and ideal for entertaining or unwinding in solitude. Inside, the main level boasts a beautifully updated kitchen with potential for expansion or a quaint breakfast nook overlooking your oasis-like backyard. Enjoy meals in the formal dining room, and easily transition to outdoor gatherings through sliders that lead to a spacious deck equipped with a gas hookup for effortless barbecuing.The upper level features three bedrooms and a renovated 4-piece bathroom adorned with quartz countertops. The finished basement, with its own separate entrance, offers even more versatility. Unwind by the wood-burning fireplace or freshen up in the newly upgraded bathroom featuring luxurious marble, granite, and heated floors. The walk-out access to the backyard makes it an ideal space for guests or extended family. Location is everything, and this home truly has it all. Enjoy the charm of Carlisle with its local country store, bakery, and LCBO just 4 minutes away. Families will appreciate the proximity to two elementary schools and less than 15 minutes to Waterdown High School. Commuters will love the easy access to highways, with Burlington, Waterdown, and Oakville all within reach.If you've been dreaming of getting into this coveted community at an attractive price point, this is your opportunity. A spacious family home with a backyard oasis and all the amenities you could wish for don't miss your chance to call this slice of paradise your own! (id:55499)
Realty One Group Flagship
84 Heming Trail
Hamilton (Ancaster), Ontario
Welcome to 84 Heming Tr. Built by Rosehaven home. Spacious Four bedrooms and Three bathrooms. 9" ceiling on main floor. Located at Tiffany Hills Meadowlands in Ancaster. Hardwood flooring on dining and great room. Ceramic floor on kitchen/eat in breakfast area. The kitchen offers brown modern cabinetry. Quartz kitchen countertop. Open kitchen and great room. Second floor laundry. Master has free standing tub/shower and walk in closet. Very bright with large windows. California shutters throughout, Natural Gas fire place. Fenced backyard. Rough in bathroom in basement. Garage access to home. Oak wood stairs to basement. Single car garage. Driveway can accommodate two cars. No walkway. Backing to green space. Just walk to school, Parks. Minutes to Alexander Graham Bell pkwy, HWY 403, Lincoln M Alexander Pkwy (id:55499)
RE/MAX Real Estate Centre Inc.



