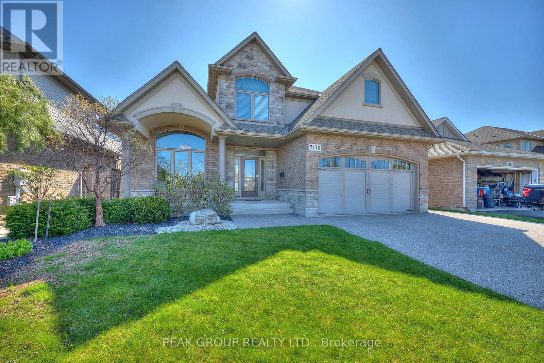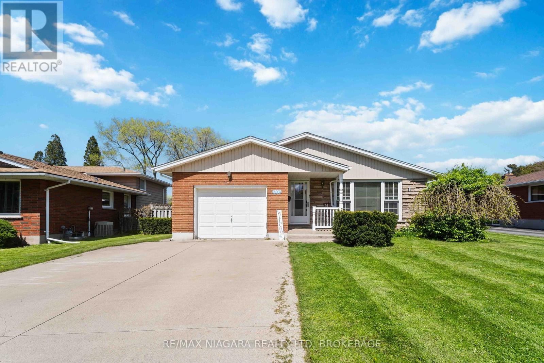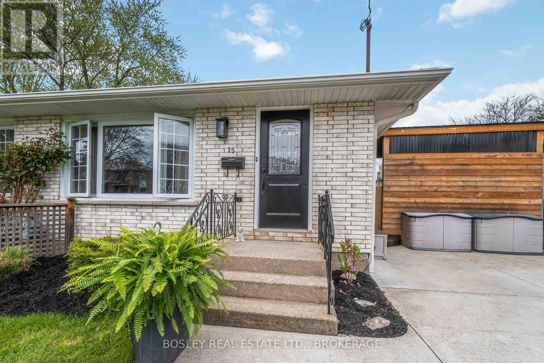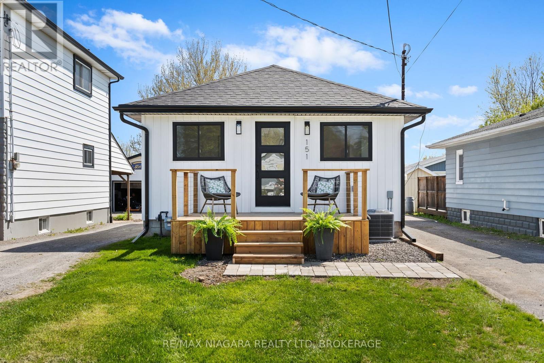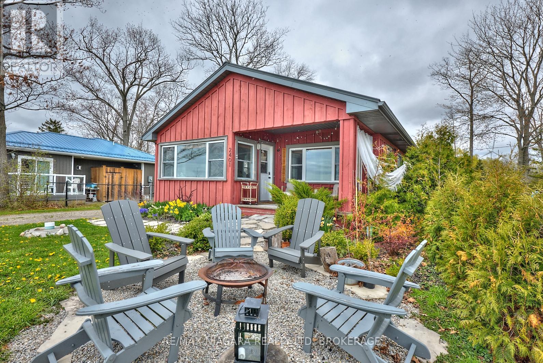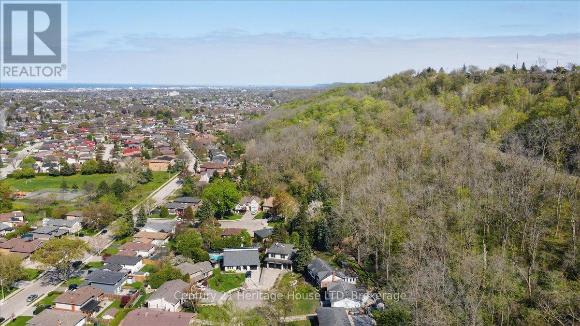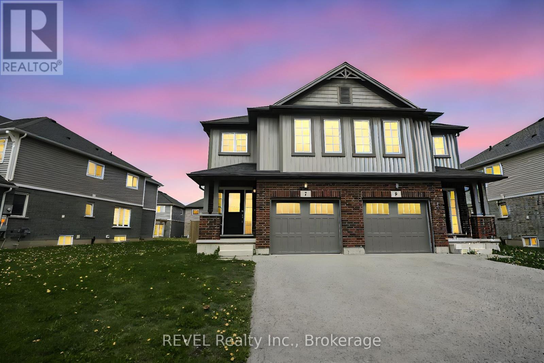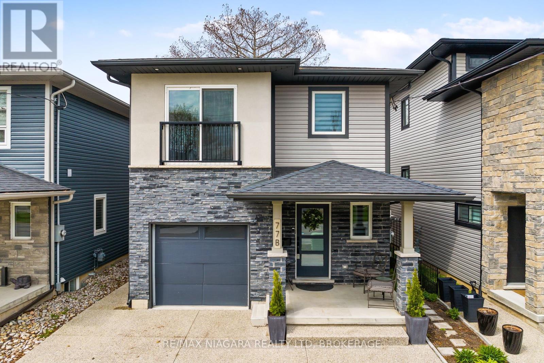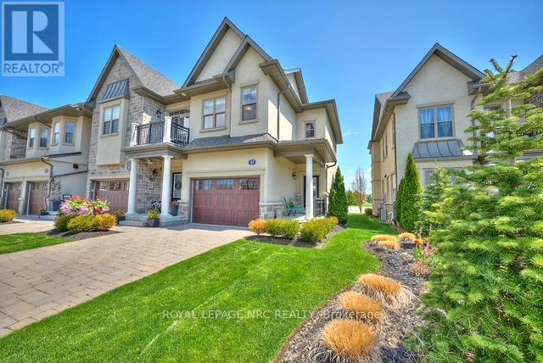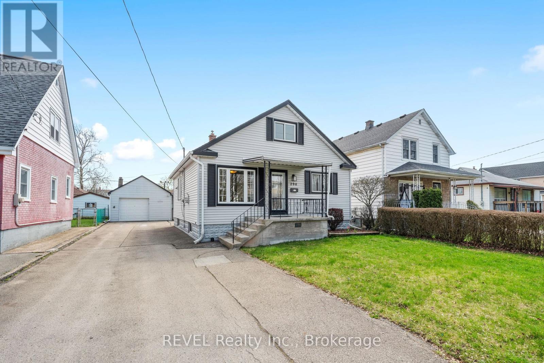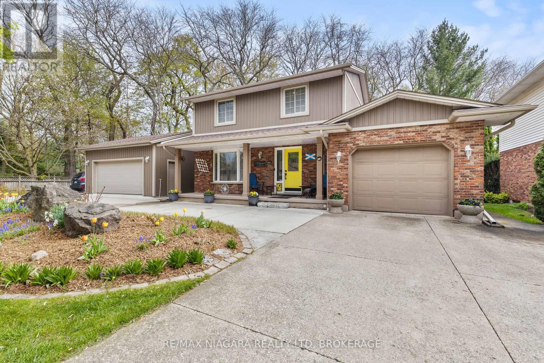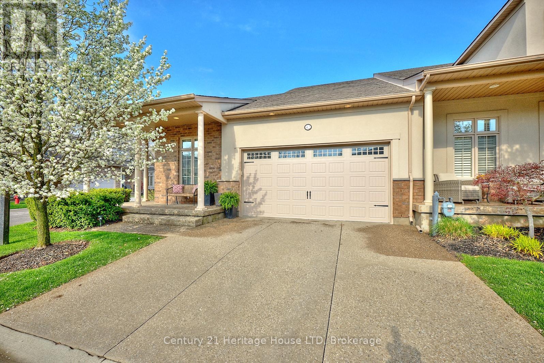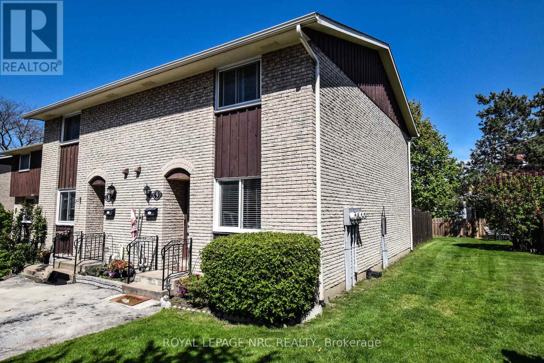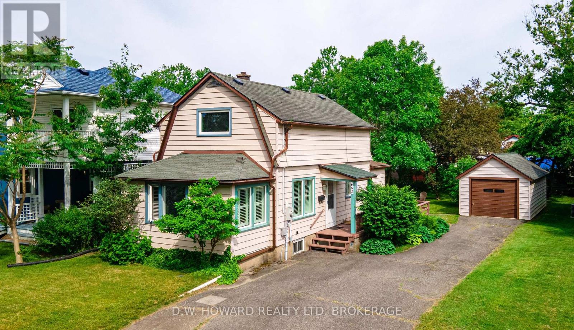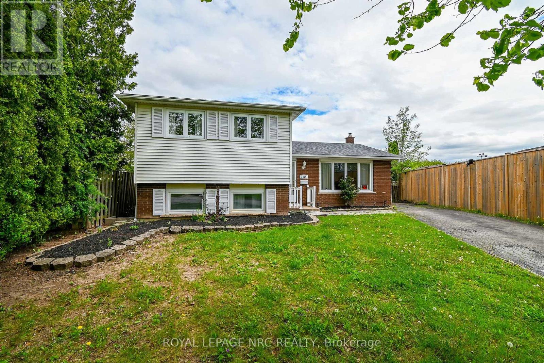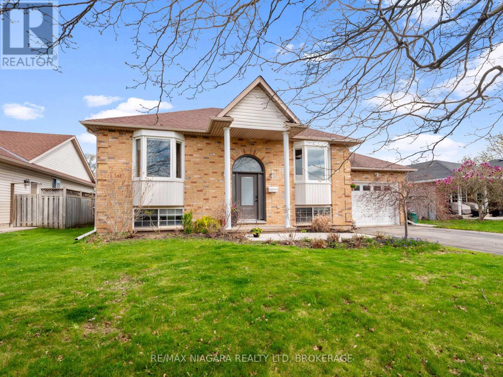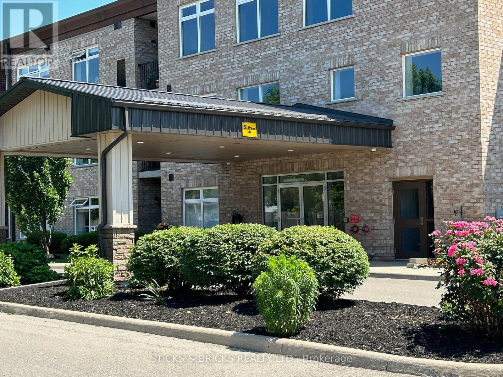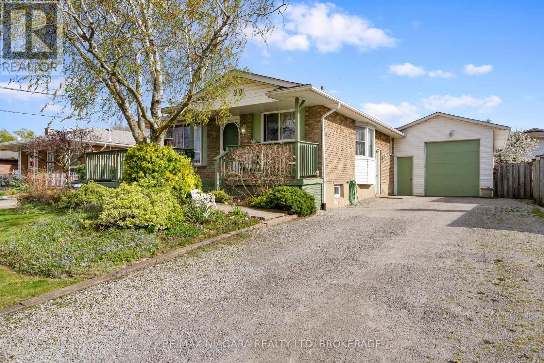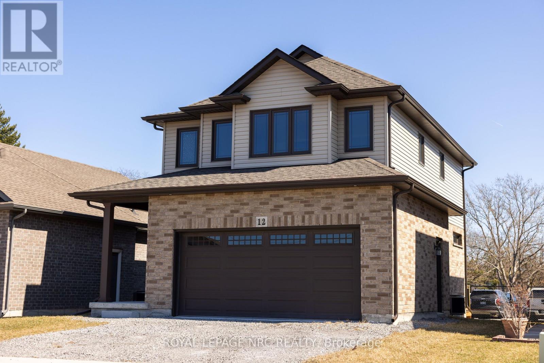7178 St Michael Avenue
Niagara Falls (Forestview), Ontario
Welcome to this custom executive home, boasting nearly 4000 sqft of finished living space! This exquisite two-storey residence offers both grand scale and thoughtful design, perfectly suited for refined family living & entertaining. Greeted by a 22-ft-long entryway with soaring ceilings & oak and wrought iron staircase, you will feel the presence of an elevated atmosphere upon arrival. The main floor presents a formal dining room, with future use to be personally tailored, a butlers pantry & a walk-in 8-foot pantry - ideal for seamless entertaining and everyday convenience. A refined kitchen featuring granite counters, spacious island and seamless views into the dining and grand living areas. Bathed in natural light the living room includes large windows, gas fireplace and picturesque views of the rear property. Arguably, a rare find, this home features four bedrooms, including a truly impressive primary retreat. This expansive suite features a gas fireplace, walk-in closet, ensuite with double vanity, jacuzzi tub, tiled shower, and private water closet. The three additional bedrooms are equally spacious and share access to a second full bathroom with ensuite privilege, offering privacy and comfort for family and guests. The fully finished basement expands your living space even further, offering flexibility with an additional bedroom, office, or home gym, a dedicated kids playroom, screening room with projector & full bathroom showcasing a steam shower. Step outside to your own private sanctuary. The 700-square-foot deck is perfect for entertaining, complete with a custom pergola, sunken hot tub, stone patio, and lush green space for relaxation or play. With a fully fenced yard and no rear neighbours, you'll enjoy unparalleled privacy and freedom. An exceptional opportunity for discerning buyers seeking a blend of classic style, modern amenities and exponential value. Reserve your private tour today and experience executive living at its finest! (id:55499)
Peak Group Realty Ltd.
6579 Crawford Street
Niagara Falls (Morrison), Ontario
Nice northend bungalow in established, desirable neighbourhood. This home is a gem for a young couple with a growing family or a retiree who wants one level living. The bright and cheery living room has a gas fireplace for cosy winter nights. 3+1 bedrooms , 2 full baths and separate entrance gives this excellent in law potential. The backyard, with mature trees, is an oasis of peace.quiet and tranquility. Summer fun awaits you with crystal clear waters in the refreshing newer pool (2021), deck (2022). Kids and dogs can run around freely in the fully fenced, huge backyard. Lot size (50 by 200 feet) feels like a bit of country in the city. New lower bath (2023). Roof shingles approximately 6 years old. Your finishing touches will make this home your own masterpiece. Concrete drive with plenty of parking. A city park close by. Conveniently located close to shopping, restaurants, grocery stores, QEW and more. Call today to book your showing! (id:55499)
RE/MAX Niagara Realty Ltd
15 Westlake Lane
St. Catharines (Lakeport), Ontario
Fully updated!!! Come see this three bedroom 2 full bath semi in the North end of the city. Westlake Lane is unique as it only has 8 residences on the whole street. The main floor of this bungalow has been fully updated, new kitchen cabinets, countertops, and tiled backsplash. Nice open floor plan, very bright and has quick access to the large deck and backyard that is fully fenced. New carpet in all the bedrooms and a nicely renovated 4 pc bath. The lower level offers a very nice in-law suite with kitchen and full 3 pc bath with huge tiled walk in shower. The lower level also offers an unfinished large space to easily add to the apartment or just an extra family room or leave as storage. The exterior has all been recently refreshed. The deck has a new coat of sealant and new garden accents, you'll love this space! UPDATES: Roof 2018, Furnace/AC 2022. (id:55499)
Bosley Real Estate Ltd.
151 Main Street E
Port Colborne (Killaly East), Ontario
Modern charm meets thoughtful design in this fully renovated bungalow located in the heart of Port Colborne. Situated on a generous lot with a private driveway and detached garage, this move-in ready home offers style, comfort, and functionality both inside and out. Whether you are just starting or looking to downsize this home appeals to everyone. Step onto the welcoming front porch and into a bright, beautifully appointed living space with vaulted ceilings, sleek flooring, and contemporary finishes throughout. The main floor features two spacious bedrooms, a designer 4-piece bathroom, and a stunning kitchen complete with quartz countertops, brand new stainless steel appliances, and cabinetry, ideal for everyday living and entertaining. Downstairs, the finished lower level offers a large rec room, third bedroom or home office, a stylish 2pc bath & laundry area with new washer & dryer. Enjoy the benefits of all new windows, exterior doors, siding, fascia & eaves, shingles and finishes, electrical panel, flooring, trim and doors. Plus outdoor features like a spacious yard and patio ideal for summer gatherings. Long driveway fits 3 cars. Detached garage with hydro. Close to parks, schools, shopping, and all the charm of Port Colborne's canal district & 10 minutes to the beach!. Don't miss your chance to own this turnkey home, efficient, and packed with value! (id:55499)
RE/MAX Niagara Realty Ltd
2401 Lakeshore Road
Haldimand (Dunnville), Ontario
Welcome to 2401 Lakeshore Rd, a beautifully renovated, year-round lakefront retreat on Lake Erie. This 1 bed + den, 1 bath home comfortably sleeps four and has operated as a successful part-time Airbnb with 5-star guest reviews, generating income across all four seasons. The perfect space for family gatherings and photography, reading a book, kayaking or paddle boarding, fishing and a day on the lake. Set on a landscaped -acre lot with direct beach ownership, this is one of the only properties on the stretch with a full, up-to-code septic system (2020) and cistern. Its truly turnkey perfect for personal use, rental income, or both. Inside, you'll find a modern kitchen with a gas stove, updated plumbing and electrical (ESA 2021), a cozy gas fireplace, A/C with heat pump (2021), and new lighting, ceilings, and flooring throughout. The bathroom was fully renovated in 2023, with a new laundry area added in 2022. The home also features a generlink generator plug-in (2024) and an owned hot water tank. Outside, recent upgrades include a steel roof (2021), new rear deck and patio (2024), beach stairs, trailer hookups, three storage sheds, garden pathways, and two firepit areas all surrounded by extensive privacy landscaping. High-speed internet (NWIC) (fibre is also available on the street), and a recent survey (2020) is on file. Enjoy a cup of coffee on the covered porch, roast smores at one of the fire pits, or watch the sunset from the cozy den or out on your private beach. Nestled in a lovely neighborhood and just a short drive to town, this peaceful haven is ideal for year-round living. With panoramic lake views and a sense of calm serenity you have to see and feel in person, this property is a rare gem. Bonus: potential to expand upward, add an addition, loft or extend the footprint back to suit your future needs. (id:55499)
RE/MAX Niagara Realty Ltd
38 Palm Court
Hamilton (Stoney Creek), Ontario
A Home with rare character in one of Stoney Creeks most Sought After Neighbourhoods. A private, quiet Cul de Sac built into the ravine as it envelops this homes façade. All Brick, with an attached Double Car Garage, Large 2nd floor balcony and covered front porch with cast iron railings. Enter the home through classic Oversized Doors and you will find beautiful tiling, skylights and Spanish Colonial Influenced Doors throughout the home. The Main Floor features Cathedral Ceilings with beams, Bay Window, Fireplace, Dining Room with Sliding Doors, and a Family room that could easily be turned into a master suite with an attached 3 piece bathroom. The Second Floor features 4 piece bathroom with Bidet, 3 Bedrooms with 2 of the bedrooms that have sliding doors going out to the Large Balcony with a Fire Escape. Lower level includes another full bathroom, double-sided Brick Fireplace and a Wet Bar. The Basement has a separate entrance, Sauna and a Kitchen capability. Backyard has concrete patio, small vineyard and a Gazebo to truly take in the escarpment. With almost 4000 Square Feet of Living Space, Close to the QEW, schools, and no rear neighbours with a Ravine on your back doorstep the possibilities are endless. A special home for a buyer that appreciates style, location, and a build that lasts. (id:55499)
Century 21 Heritage House Ltd
7 Hawthorn Avenue
Thorold (Confederation Heights), Ontario
Amazing Opportunity for First time buyers or Investors.Step into this stunning and spacious 5-bedroom, 4.5-bathroom semi-detached home perfectly designed for modern family living. Located in the highly sought-after Winterberry neighbourhood, this home offers the perfect blend of style, space, and convenience.The main floor greets you with a bright, open-concept layout that flows effortlessly from the stylish kitchen to the elegant dining area and cozy family room. Beautiful chandelier throughout and The kitchen shines with Quartz counter tops, stainless steel appliances, ample cabinetry, and a large island with breakfast bar seating.Upstairs, you'll find two primary suites, each with its own private ensuite perfect for multi-generational living or hosting guests. Two additional bedrooms are connected by a Jack & Jill bathroom, offering both privacy and practicality.The fully finished basement adds even more living space with a fifth bedroom, full bathroom, and a welcoming lounge area perfect for guests, teens, or even a home office.Conveniently located just minutes from Brock University, the Pen Centre, top-rated schools, grocery stores, parks, and with quick access to Hwy 406, this home truly has it all.Whether you're upsizing or planting roots, this exceptional home is ready to welcome you. (id:55499)
Revel Realty Inc.
77b Broadway
St. Catharines (Port Weller), Ontario
Lakeside allure meets modern comfort! Check out this stunning 3-Bedroom Home, just a short walk to Lake Ontario and Jones Beach! Just 6 years old and ideally located, this beautifully maintained 3-bedroom, 2.5-bath home offers modern comfort and convenience, The open-concept main floor features a bright living area with a gas fireplace and upgraded lighting, making it an ideal space for entertaining. The kitchen is fully equipped with stainless steel appliances (fridge, stove, microwave, dishwasher), cabinet valance lighting, marble tile backsplash, granite countertops and premium sliding cabinet organizers. Double doors lead to a large 332 sq ft partially covered rear deck, extending your living space outdoors. Upstairs you'll find two bedrooms plus a spacious master bedroom which includes a walk-in closet with built-in organizer, 5-piece en-suite, and access to a private 165 sq ft balcony. A Juliet balcony off the front bedroom adds curb appeal and charm. The fully insulated basement is wired and includes a roughed-in full bathroom and central vac, ready for future finishing. Additional features include an 85 sq ft vented cold cellar, 200 amp electrical service, pot lights (interior and exterior), and an 8x10 storage shed in yard. Enjoy a fully fenced, landscaped yard with front, side, and rear gardens, cement driveway and walkway, and nearby access to waterfront trails, parks, and recreation. Primly located just a 5-minute walk to Jones Beach and Lake Ontario, and close to the Welland Canal, St. Catharines Marina, and Happy Rolph's Animal Farm. Don't miss your chance to own this exceptional lakeside property where comfort, quality, and location come together for the perfect lifestyle. (id:55499)
RE/MAX Niagara Realty Ltd
43 Aberdeen Lane S
Niagara-On-The-Lake (Town), Ontario
Welcome home to this impressive end unit in St. Andrews Glen. This stunning two bedroom condo townhome in the heart of Niagara on the Lake offers carefree living at it's best with next to no maintenance worries. This enables you to enjoy the lifestyle NOTL has to offer. This neighbourhood is steps away from trails, walking paths, community centre, shops etc. Whatever your interests; golfing, hiking, biking, walking, shopping, wining, dining you're surrounded by it all. This well appointed townhome features an open concept main floor with walk out. The upper level glows with 2 beds/2 baths one of which is a large primary bedroom with ensuite, large walk in closet and in-suite laundry closet with full sized washer and dryer for optimal convenience. Enjoy as the sun shines into the 2nd floor open area sitting room. The perfect retreat away from the main floor. If more living space is required, feel free to finish the unspoiled recreation room in the lower level. This charming property is the ideal haven to call home. (id:55499)
Royal LePage NRC Realty
6405 Atlee Street
Niagara Falls (Arad/fallsview), Ontario
Welcome Home! This all brick bungalow features 2 large bedrooms and an updated 4-piece bath all easily accessible on the main floor. The first thing you will notice when you walk in is the large bright windows and warm gas fireplace making the main living space cozy and inviting. The L Shaped living room leads into the dining room that features another window and enough space to add a harvest table and seating for the whole family! From there you will be drawn to the back sunroom with large bright windows, skylight and double patio doors that lead to your oasis of a backyard. This sunroom is perfect as your main floor family/tv room which gives you more living space. Kitchen is nicely appointed with a pass through to the sunroom which allows lots of natural light. 4-piece bath has been updated with a nice tub surround, vanity and toilet. Large main floor primary bedroom has large tinted windows and custom blinds to help when the sun rises and you are not ready to! 2nd bedroom is also a good size. Basement is large and unspoiled with it's own separate entrance. Once you enter the backyard you will immediately notice the beautiful gardens surrounding the yard, the raised wood deck large enough for a dining and lounging area. Nothing to do in the house but move in and live WELL! (id:55499)
Realty Executives Plus Ltd
298 Mcalpine Avenue S
Welland (Lincoln/crowland), Ontario
This charming and versatile home is the perfect match for first-time buyers, downsizers, investors, or anyone in between! Nestled in a quiet and friendly Welland neighbourhood, this well-maintained 1.5 storey home offers incredible value with a host of updates and features that make it move-in ready. Step inside to a warm and inviting living space, complete with a cozy gas fireplace and central vacuum system on all levels for added convenience. The high-efficiency gas furnace (2021), furnace humidifier (2022), and electronic air cleaner ensure year-round comfort and clean air throughout the home. The separate hydro panel in the garage provide modern functionality, while the new garage door (2023) and garage door opener add both security and ease of access. The garage roof (2024) and 30-year shingles on the house roof (installed in 2010) offer peace of mind for years to come. An updated front door welcomes you into a thoughtfully laid-out space, and the separate entrance to the basement opens up endless possibilities - ideal for an in-law suite or potential rental income. Whether you're looking to move in and enjoy, invest, or accommodate extended family, this home offers flexibility and reliability in a central Welland location close to amenities, schools, parks, and transit. Don't miss your opportunity to own a solid, feature-packed home with something for everyone. (id:55499)
Revel Realty Inc.
143 Welland Road
Pelham (Fonthill), Ontario
Backing onto the Steve Bauer Trail & Updated Family Home with Single & Double Garage. Welcome to your next home, an updated 2-storey gem backing onto the scenic Steve Bauer Trail, offering privacy, convenience, and room for your family to grow. As you arrive, a circular concrete driveway provides both curb appeal and ample parking. In addition to the single attached garage, a fully insulated detached double garage (24x22) is ideal for car enthusiasts, hobbyists, or those needing extra storage. A charming covered front porch welcomes you into the home, where youll find a bright, open dining area perfect for family gatherings. The oversized kitchen overlooks the backyard and features a center island, updated appliances, modern backsplash, and patio doors leading to the deck, ideal for indoor-outdoor living. The cozy living room offers multiple windows and a gas fireplace, making it the perfect spot to unwind. A 2-piece bath and main floor laundry add to the home's everyday functionality. Upstairs, three well-appointed bedrooms include a spacious primary retreat with ensuite privilege to a beautifully updated 3-piece bath. The finished basement adds a generous rec room for additional family space, plus ample storage. Enjoy the private backyard with a large deck, great for entertaining, all with no rear neighbours thanks to direct trail access. Additional upgrades include gutter guards, a new roof (2024), air conditioning (2019), and R50 attic insulation for energy efficiency. Located close to parks, walking trails, shopping, and more, this move-in-ready home is perfectly suited for comfortable family living. (id:55499)
RE/MAX Niagara Realty Ltd
2 - 300 Richmond Street
Thorold (Confederation Heights), Ontario
Stylish Bungalow Townhome in Sought-After Richmond Woods. Welcome to effortless living in this beautifully finished 2-bedroom, 2-bathroom bungalow townhome located in the heart of Thorold. Offering 1,429 sq. ft. of thoughtfully designed space, this home features a bright open-concept layout with hardwood floors, custom cabinetry, quartz countertops, and main floor laundry for ultimate convenience. The modern kitchen flows seamlessly into the living and dining areas, leading to a covered rear deck perfect for relaxing or entertaining outdoors.The spacious primary suite offers a spa-like ensuite with a glass-tiled shower, while premium finishes and meticulous detailing can be found throughout. Whether you are downsizing or looking for a low-maintenance lock and leave lifestyle, Richmond Woods delivers. Enjoy peace of mind with snow removal, landscaping, and water included in the modest condo fee.Luxury, convenience, and modern design come together in this standout townhome book your private showing today! (id:55499)
RE/MAX Niagara Realty Ltd
85 Woodlawn Road
Welland (N. Welland), Ontario
Welcome to 85 Woodlawn Road in Welland! This gorgeous home has been fully renovated and is move in ready. This beautiful home is centrally located and close to restaurants, stores, gyms and just a few minutes walk to Niagara College. Highway access is only a few minutes away. This bright and beautiful home features all new windows and new luxury vinyl flooring throughout. The open concept main floor is perfect for entertaining and features beautiful quartz countertops in the kitchen. Upstairs you'll find a stunning master bedroom with large and bright walk-in closet, spacious second bedroom and gorgeous 4 piece bathroom. On the lower level, you'll find an expansive family room and large third bedroom. Lastly, the basement features a beautiful 3 piece bathroom, large storage room and dedicated laundry space. There is truly nothing like it on the market! Don't miss your chance to own this gorgeous home in Welland. (id:55499)
Coldwell Banker Momentum Realty
42 - 3232 Montrose Road
Niagara Falls (Mt. Carmel), Ontario
Enjoy luxury low maintenance living in this stunning 2+1 bedroom, 3 bath corner unit townhome, in desirable Mount Carmel location, just minutes from all amenities including shopping, restaurants, highway access and more! As you drive up you'll love the curb appeal, double exposed aggregate driveway, and gorgeous wrap around covered porch. As you enter the front doors, you'll be wowed by the open concept design, 10 ft ceilings plus additional vaulted ceilings, abundance of natural light with plenty of windows, and high end finished throughout. The kitchen features a large island, granite counters, and stainless steel appliances. The large living area features a cozy gas fireplace, vaulted ceilings, and a patio door that leads to your private back deck. The spacious primary suite offers a walk-in closet and 4 pc ensuite with granite vanity, and separate shower and deep soaker tub. The partially finished basement offers a perfect guest suite including an oversized bedroom with large window, oversized walk-in closet, and ensuite privilege to the 3pc bath. The remaining area in the basement is unfinished and offers plenty of storage, or finish it off for extra living space! Don't miss your opportunity to live in this prestigious townhome community, with low monthly condo fees! $250 per month condo fee includes grass and snow removal. (id:55499)
Century 21 Heritage House Ltd
9 - 50 Lakeshore Road
St. Catharines (Lakeport), Ontario
Move In Ready. Tastefully renovated 2 Storey End Unit Townhome, has own driveway and close access to Visitor Parking. Main Floor features updated Luxury Vinyl Plank Flooring (2021) throughout. Updated Kitchen (2021) features updated cabinets, sleek Quartz Counter and Quality Appliances installed during 2021 Reno. Updated 2 pc. Bath(2021) with Quartz counter. Walk thru to Dining area that opens to the Living Room that allows plenty of room for gatherings and entertaining. Sliding doors lead to a private Patio with an oversized greenspace area. Upstairs features 2 spacious Bedrooms. A third bedroom could be added easily by installing a separation wall, if needed. This level also boasts an updated 5 pc Bath with Quartz counter and His and Her sinks (2021). A new tub and surround enclosure was also added (2024). Downstairs has a spacious Recreation Room and Large Laundry Room with plenty of built-in cabinets and room for storage. Furnace and Central Air (2015). Pet Friendly Complex. Ideally located with close proximity to Shopping, Banking, Restaurants, Schools, Marina, Waterfront Walking Trail, Public Transit, Port Dalhousie and Lakeside Park Beach. Click on link for virtual tour. (id:55499)
Royal LePage NRC Realty
6739 Sam Iorfida Drive
Niagara Falls (Oldfield), Ontario
Welcome to this exceptional 4+1 bedroom gem sitting on a massive, fully fenced corner lot in the heart of Niagara Falls! Perfect for families, investors, or those seeking additional income potential, this home offers space, flexibility, and unbeatable convenience.Step inside to a warm and inviting main floor with generous living space, seperate living, dining and formal dining area, ideal for entertaining or relaxing with family. The layout flows seamlessly into a bright kitchen and dining area, with large windows letting in plenty of natural light. Upstairs you have 4 generous size bedrooms, the master bedroom comes with a spacious Walk/In closet an attached ensuite. This home is carpet free throughout. Downstairs, you'll find a fully finished legal basement apartment with a separate entrance perfect for generating rental income, housing extended family, or hosting guests. Complete with a full kitchen, bathroom, and living area, this space is move-in ready. The huge extended driveway is another standout feature, offering room for at least 4 vehicles, ideal for multi-family living or visitors. Enjoy privacy and space in your fully fenced backyard, perfect for kids, pets, or weekend BBQs. Located minutes from shopping, schools, parks, and the world-famous Falls, this home truly offers the best of suburban living with income potential built in. (id:55499)
Revel Realty Inc.
6484 Armstrong Drive
Niagara Falls (West Wood), Ontario
**In-Law Potential with Vaulted Ceilings built in 1985!** Seller motivated and must sell-moving out of province. Seller welcomes all offers. Welcome To This Bright and Updated, Open-Concept 1121 sqft Bungalow On A Large Pie-Shaped Lot In This Desirable Family-Friendly Neighbourhood Proximal To Preferable Schools, Parks, Shopping, Tourist Attractions And Easy Highway Access. This Impressive 2+1 Bedroom, 2 Bathroom Home Welcomes You Into The Main Level With an Open-Concept Living Room/Eat-in Kitchen with LED Pot Lighting and Shiplap Ceilings. The Stunning New Kitchen (2025) Has Sleek Quartz Counters, Newer Appliances, A Huge Pantry, Large Kitchen Island, With New Luxury Vinyl Plank Flooring Throughout (2025) And Sliding Doors To Large Fully Fenced Backyard, Perennial Gardens, Well-Built 10 X 11 Ft Shed/Workshop, and Newer 12x22 Wood Deck (2024). The Primary Bedroom Is Generously Sized W/Grand Vaulted Ceilings, Double Closets, Ensuite Privilege To Super Bright And Renovated 5 Pc. Bathroom. This Stunning Main Bathroom w/Ensuite Privilege Boasts Vaulted Ceilings, Skylight, Double Sinks, Stone Counter, Luxurious Stand Alone Soaker Tub and Separate Glass Shower + Tiled Floors (all completed in 2024). The Lower Level Can Be Accessed Separately By The Side Door Entrance; Perfect For In-Law Suite To Generate Extra Income $$! The Basement Is Fully Finished W/Large Recroom, Newer Vinyl Plank Flooring & Gas Fireplace + Bar Area (Excellent Kitchen Area For Future Accessory Apartment). Enjoy The Second Full Bathroom, Third Bedroom (Or Den) And Extras Spacious Laundry Room + Extra Under Stair Storage. Furnace, Central Air And Hot Water Heater All Updated In 2022 (All Owned). Triple car driveway and plenty of space to build a garage. Built in 1985, this lovely bungalow is an excellent future investment! *Large front window replaced in 2024.* Roof in great shape. CHECK OUT VIDEO TOUR! (id:55499)
Royal LePage NRC Realty
692 Lakeshore Road
Fort Erie (Lakeshore), Ontario
EXCLUSIVE NEIGHBOURHOOD WITH ONE OF THE MOST BEAUTIFUL TRAILS RIGHT OUT YOUR FRONT DOOR! CHARMING TWO BEDROOM, TWO BATH YEAR ROUND HOME LOCATED ACROSS THE STREET FROM THE WATER WITH LAKE VIEWS. LOVELY UPDATED KITCHEN WITH BREAKFAST BAR & DINING AREA WHILE THE BRIGHT & SPACIOUS LIVING ROOM HAS A WALL OF WINDOWS TO CAPTURE THE VIEWS. ON THE SECOND FLOOR THERE IS A MASTER BEDROOM WITH (2) WALK IN CLOSETS & A NICELY SIZED WINDOW WITH VIEWS OF THE WATER AS WELL. DOWN THE HALL IS ANOTHER BEDROOM & A POTENTIAL OFFICE/NURSERY & A 2 PIECE BATH. FULL UNFINISHED BASEMENT. WONDERFUL REAR YARD WITH DETACHED GARAGE. COME TAKE A PEEK & SEE WHAT THIS DELIGHTFUL HOME HAS TO OFFER! (id:55499)
D.w. Howard Realty Ltd. Brokerage
7404 Sandy Court
Niagara Falls (Oldfield), Ontario
This 4 level side-split house features a kidney shaped in-ground pool and a large sunroom over looking the landscaped yard and pool. There are 3 bedrooms on level 2 with a 4pc bathroom.The main floor has a good size living room, dining room with patio doors to the sunroom and a kitchen.The basement level has a very large family room with a gas fireplace, 3pc bathroom and a walkout that could be an ideal in-law situation. The 4th level known as the lower level consists of a good size rec-room, laundry room and furnace room.The quaint landscaped backyard is fenced in and has an interlocking patio with a gazebo.pool liner 2012, pool pump approx.7 years, roof approx. 5 years, furnace approx. 5 years, C/A age unknown. Quick closing available.Previous leak in basement repaired.Property taxes from Niagara Falls property tax calculator. (id:55499)
Royal LePage NRC Realty
3564 Hill Street
Fort Erie (Stevensville), Ontario
Seldom offered Stevensville location .Central to both Niagara Falls and Fort Erie. Moments to QEW. Close to award winning school , park and Community Centre. Well maintained. Many recent updates. Kitchen redo in 2022 features beautiful backslash and quartz countertops. Main level flooring 2021. Spa like main bath redone in 2022. Bay windows and patio doors 2021. New blinds 2022. Bright open concept interior has been freshy painted. Vaulted ceilings. 2+1 spacious Bedrooms. 2 Baths. Home offers lots of storage. Patio doors from kitchen lead to a two tiered deck and fully fenced backyard. Shed is included providing extra backyard storage. Fully finished basement offers a 3rd bedroom and 2nd bath. Attached garage has additional overhead storage. 10 minutes to new Niagara Falls hospital. (id:55499)
RE/MAX Niagara Realty Ltd
111 - 4644 Pettit Avenue
Niagara Falls (Morrison), Ontario
Best price since 2021!! Located in a quiet north end neighborhood, Olympia Retirement Condominiums is a well designed and beautifully maintained, fully accessible building with all the right amenities catering to the over 55 community. Unit #111 is conveniently located on the main floor and offers almost 1200 sq. ft. in a spacious open concept floor plan and a grade level terrace facing the pool area. The ample kitchen is fully open to generous dining and living space with access to the covered terrace. The exceptional primary bedroom suite features an ensuite bath with large walk in shower and 3 big closets. A spacious second bedroom and 3 pc. piece bath along with an abundance of closet and storage space, in suite laundry make for a comfortable, modern and carefree condo lifestyle. The building amenities list includes elevators, a party room, a guest suite, fitness room and equipment, lounge and library, large storage lockers, barbecue area, gardening plots, lots of green space and a resort style outdoor heated pool area. (id:55499)
Sticks & Bricks Realty Ltd.
20 Brackencrest Road
St. Catharines (Secord Woods), Ontario
Welcome to this charming 3-bedroom bungalow offering a perfect blend of comfort, functionality, and curb appeal. Situated on a generous lot in a desirable neighborhood, this well-maintained home features three bedrooms and two full bathrooms and a bright, spacious layout ideal for families or those looking to downsize without compromising on space. The main level boasts a welcoming living area, three well-proportioned bedrooms, and a full bath. A separate entrance leads to the fully finished lower level, complete with a large recreation room, second full bathroom, and versatile space for a home office, guest suite, or potential in-law setup. Enjoy the convenience of an extra-deep attached 1-car garage with ample storage and parking. The attractive exterior, mature landscaping, and sizable backyard provide the perfect setting for outdoor entertaining or relaxing in your own private retreat. (id:55499)
RE/MAX Niagara Realty Ltd
12 Berkshire Drive
St. Catharines (Carlton/bunting), Ontario
You'll love this stunning two-storey family home in a desirable St. Catharines neighbourhood! This home sits on a peaceful cul-de-sac, offering plenty of space for the whole family with no rear neighbours and easy access to top schools, parks, and walking trails. Enjoy the convenience of nearby restaurants, play gyms, and major highways for stress-free commuting. Inside, this spacious and modern home features 3+1 bedrooms, 3.5 bathrooms, second-floor laundry, and a bright open-concept main floor with 9' ceilings, a gorgeous kitchen, and a dinette with a walkout to a composite deck. The finished basement includes a rec room, 4th bed and full bath, while the double garage and ample parking add even more value. The driveway will be completed prior to closing. Built by Marken Homes, one of Niagaras premier builders, this home delivers quality and comfort in a prime location. Don't miss out, connect today to book your private tour! (id:55499)
Royal LePage NRC Realty

