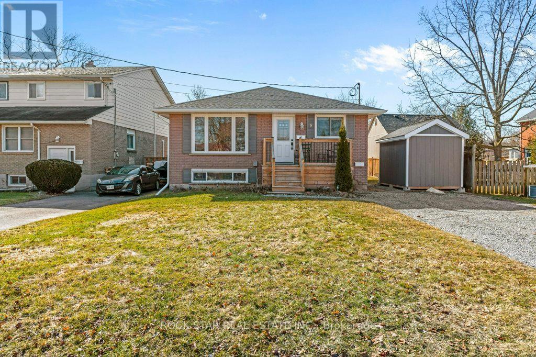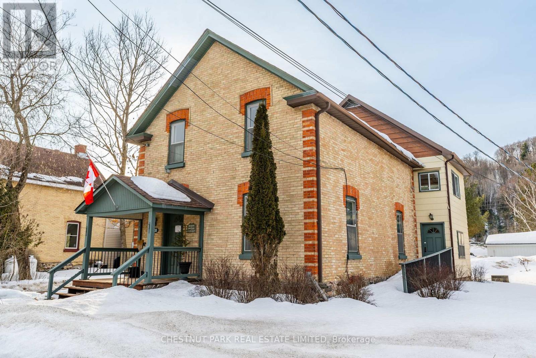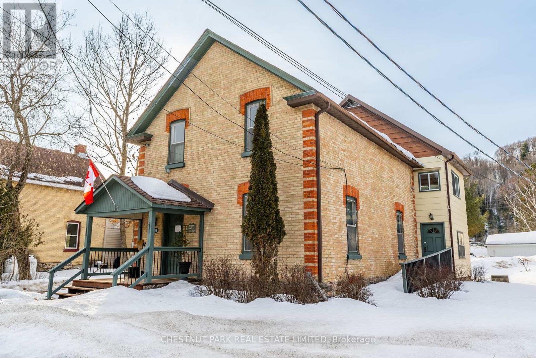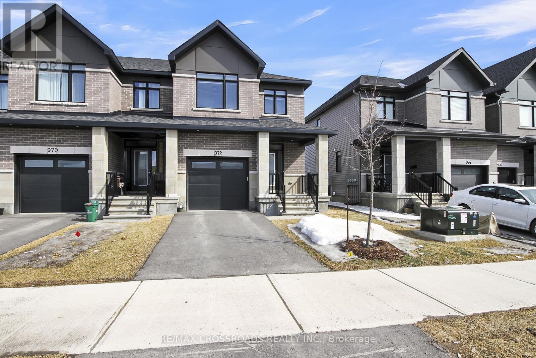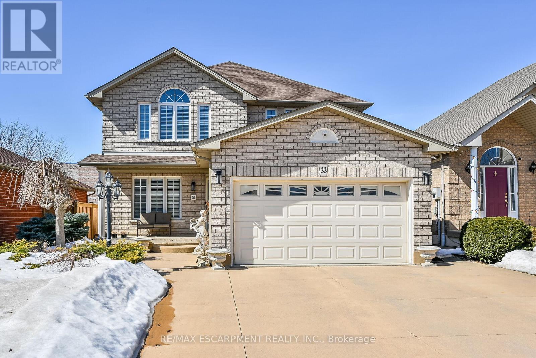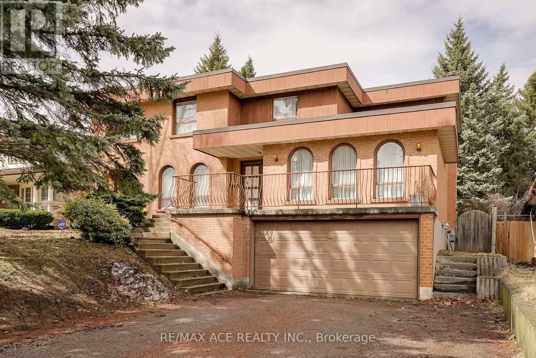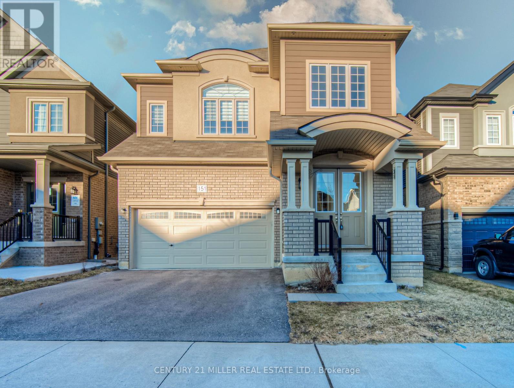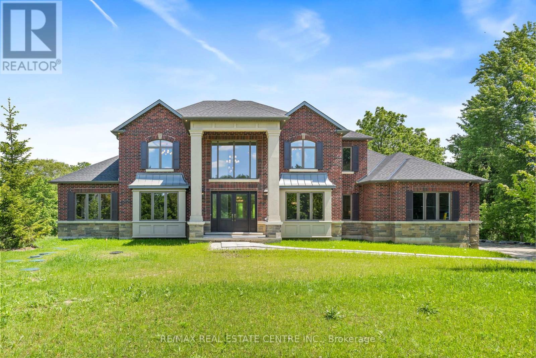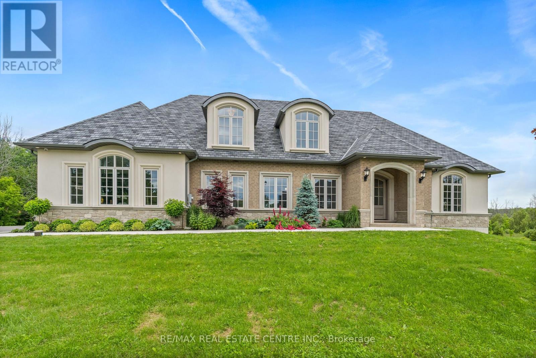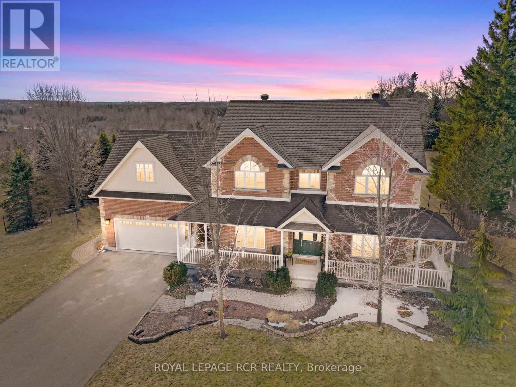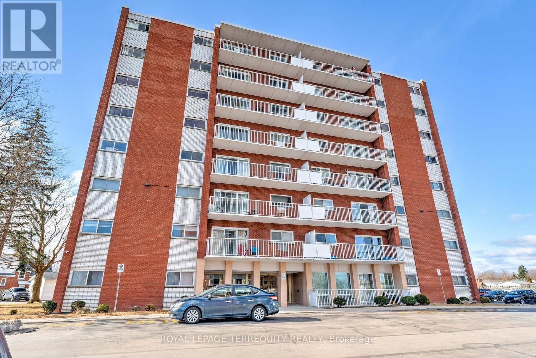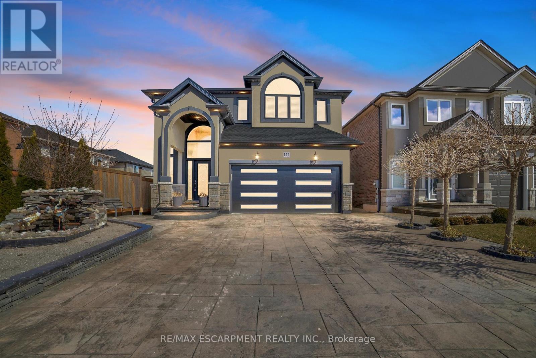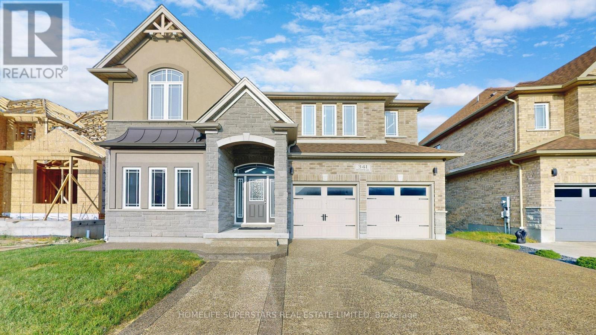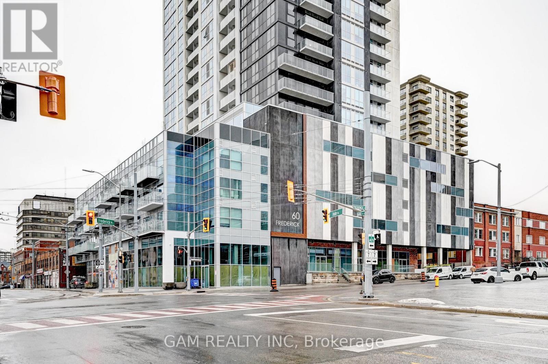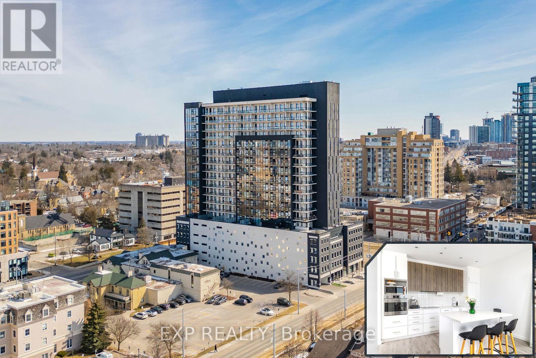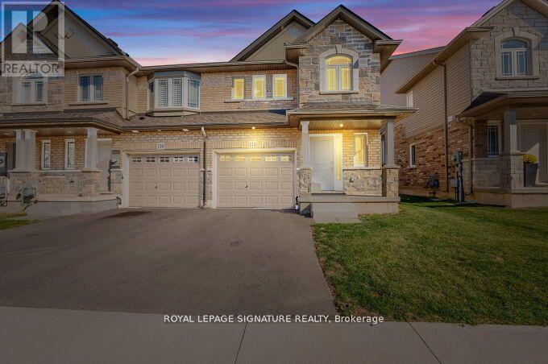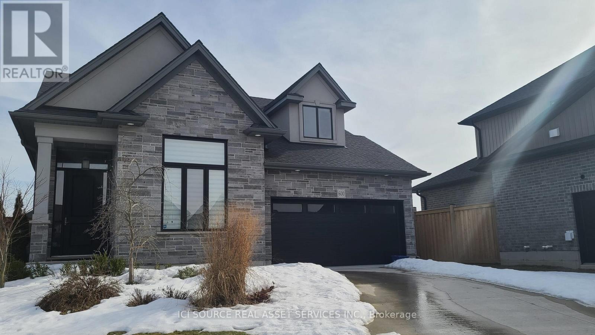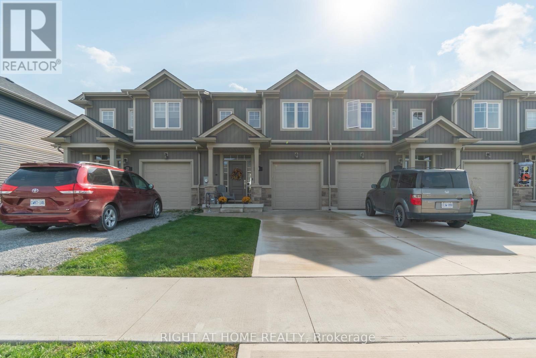3 - 95 Twentyplace Boulevard
Hamilton (Twenty Place), Ontario
Welcome Home! A Fantastic Bungaloft in the Adult Community of Twenty Place. Peaceful Backyard backing onto Natural Space and a Pond- No Neighbours Behind You. Main Floor Primary Suite Featuring an Ensuite with Walk in Shower. The Main Floor Also Boasts Another Bedroom Currently Being Used As An Office. Beautiful Living Room With Gas Fireplace And a Loft for Guests or Another Flex Space. The Loft Also Features a 3 Piece Ensuite and Walk In Closet. The Basement Has a Great Rec Room and Work Shop Plus Tons of Storage. Enjoy Peace & Quiet on Your Back Deck with BBQ & Gazebo Overlooking Greenspace and a Creek. 2nd Flr Bath Upgraded in 2023 (id:55499)
Royal LePage Rcr Realty
1047 Shady Lane S
Minden Hills (Minden), Ontario
Spectacular 12 Mile Lake Retreat in the Haliburton Highlands! Rare waterfront gem with a one-of-a-kind boathouse right at the waters edge! This Viceroy home is designed for lakeside living with 3 spacious bedrooms, 2 baths and a bright open-concept living/dining/kitchen area with vaulted ceilings and stunning panoramic lake views. The primary suite is a serene escape with walk-in closet, ensuite bath and walkout to a deck overlooking the lake. The boathouse has generous waterfront storage and private deck below and 1-bedroom apartment above. Its own kitchen and bath make it perfect for guests, rentals or your own private lakeside retreat. Enjoy outdoor living at its finest with a screened-in gazebo, huge wrap-around porch for entertaining and exceptional sand beach. An oversized double-car garage provides plenty of storage for all your outdoor gear. Ideally located minutes from Hwy 118 and Hwy 35 on a quiet, year-round road this property offers the perfect blend of convenience, tranquility and waterfront luxury. Don't miss this extraordinary opportunity on 12 mile Lake! (id:55499)
Chestnut Park Real Estate Limited
Chestnut Park Real Estate
908 - 179 George Street
Ottawa, Ontario
Luxury Downtown Living with Breathtaking Views! Welcome to this stunning 2-bedroom + den condo in the heart of Ottawa's vibrant By Ward Market. Floor-to-ceiling glass windows offer panoramic views of Parliament Hill and the iconic Château Laurier, filling the space with natural light and breathtaking scenery. Inside, you'll find a modern kitchen with sleek granite countertops, extending seamlessly into a stylish open-concept living area. Both the kitchen and bathrooms feature high-end finishes, adding to the homes sophisticated charm. Step out onto the spacious balcony and take in the city's skyline perfect for morning coffee or evening relaxation. Located just steps from top restaurants, shopping, and cultural landmarks, this condo offers the best of urban living. Don't miss this rare opportunity to own a piece of Ottawa's skyline! Possession from June 1st, 2025. *For Additional Property Details Click The Brochure Icon Below* (id:55499)
Ici Source Real Asset Services Inc.
110 Westview Drive
Kawartha Lakes (Emily), Ontario
There's no place like home! Set your sights on this meticulously maintained log home, nestled in the coveted "Glen" community with a Lake view. This 1+2 bedroom Bungaloft gleams with pride and perfection from top to bottom and has been lovingly cared for and updated by the present owners. The sun sun soaked living and dining rooms feature an open concept design with a cozy gas fireplace, vaulted ceilings and exposed structural craftsmanship throughout. Overlooking the main floor is the Primary bedroom where views of the lake and stunning crimson maples await. Enjoy the conveniences of a whole home generator, spacious kitchen w quartz countertops, a walk in pantry and a sun lit mud room. Entertaining is sure to leave a lasting impression on guests as you make memories around the fire, unwind in the covered hot tub, or spend an afternoon on the water as your only minutes from multiple boat launches. The detached garage/workshop is perfect for hobbyists and is equipped with a 60amp panel, propane heat and custom shelving. Come and experience the beauty yourself! (id:55499)
Royal Heritage Realty Ltd.
651 Cygnus Street
Ottawa, Ontario
Welcome To This Less Than Two Years Old Beautiful & Spacious (1854Sqft) 3 Bedrooms, 3 Washroom Corner Unit Townhouse In The Heart Of Half Moon Bay. Don't Miss This Corner Unit With Large Balcony-No House On Opposite Side View Green Area & Enjoy The Balcony In The Season Of Summer. 1st Floor Spacious Foyer, Access To The Garage, Laundry Area, Den And Extra Spaces For The Storage In The Garage. 2nd Floor Offers Upgraded Kitchen. Taller Upper Cabinets With Microwave Shelf & Granite CounterTop & Extended Kitchen Island-Large Eat-In-Kitchen, Double Sink, SS Appliances. Living And Dining Space, Upgraded Oak Railing. 3rd Floor The Primary Bedroom Includes Walk-In Closet And 4pcs Ensuite And Two Additional Spacious Bedrooms And Full Washroom. The Basement Provides More Storage Spaces. (id:55499)
Homelife/future Realty Inc.
5 Hampton Street
Brantford, Ontario
Welcome to 5 Hampton St, located in one of the best neighbourhoods in Brantford. This LEGAL DUPLEX is an Incredible Investment Opportunity! It offers a spacious detached brick bungalow with a ton of upgrades. Easy access to Highway 403, close to shopping, schools, parks, the Grand River and many other amenities. The Main floor unit contains: 3 beds, an updated 5-pc bath, a bright living room, and a chefs kitchen with attached dining area. The basement unit contains: 2 beds, another large, modern kitchen with an island, a 4-pc bath, and a spacious and bright living room, complete with fireplace. Both units were renovated in 2019 with city permits. The units were completed with quality workmanship. Each unit has its own in-suite laundry plus there is ample parking on site in the double wide driveway. Perfect for investors seeking income with over $52,000 Gross Income per year. Tenants are AAA+. Don't miss this chance to own a prime legal duplex in one of the best neighbourhoods in the city! (id:55499)
Rock Star Real Estate Inc.
5 Hampton Street
Brantford, Ontario
Welcome to 5 Hampton St, located in one of the best neighbourhoods in Brantford. This LEGAL DUPLEX is an Incredible Investment Opportunity! It offers a spacious detached brick bungalow with a ton of upgrades. Easy access to Highway 403, close to shopping, schools, parks, the Grand River and many other amenities. The Main floor unit contains: 3 beds, an updated 5-pc bath, a bright living room, and a chefs kitchen with attached dining area. The basement unit contains: 2 beds, another large, modern kitchen with an island, a 4-pc bath, and a spacious and bright living room, complete with fireplace. Both units were renovated in 2019 with city permits. The units were completed with quality workmanship. Each unit has its own in-suite laundry plus there is ample parking on site in the double wide driveway. Perfect for investors seeking income with over $52,000 Gross Income per year. Tenants are AAA+. Don't miss this chance to own a prime legal duplex in one of the best neighbourhoods in the city! (id:55499)
Rock Star Real Estate Inc.
302 - 280 Lester Street
Waterloo, Ontario
Welcome to 280 Lester, Unit 302 A Rare Opportunity in Waterloos Premier Student District! This rare offering in Sage V, one of the trendiest and most sought-after condo buildings, presents a unique opportunity for homebuyers & investors alike. Units in this building seldom come available, making this a truly exceptional find. This stunning one-bedroom plus study condo (which can easily serve as a second bedroom) is an ideal blend of modern luxury & practicality. Featuring soaring ceilings & an abundance of natural light, this home is both spacious & inviting. Every corner of this condo has been thoughtfully designed with comfort and convenience in mind. The unit comes fully furnished, making it move-in ready for immediate enjoyment. The kitchen boasts all stainless steel appliances, while in-suite stacked laundry adds a layer of convenience for everyday living. Youll also enjoy the luxury of a private balcony that offers not one, but two sliding access points. As a resident of Sage V, youll have access to a range of fantastic amenities, including an on-site fitness facility, common social lounges, and a spacious outdoor terrace for relaxation and socializing. The buildings prime location places you just steps away from Wilfrid Laurier University, The University of Waterloo, and Conestoga College. Public transit is also at your doorstep, with Waterloo LRT station just moments away. For those looking to enjoy the best of Uptown Waterloo, youll be minutes from a variety of restaurants, local shops, parks, and all the excitement of the uptown lifestyle. The condo fees include heat, water, and high-speed internet. Whether you're looking for a place for yourself, a property for your children, or a promising investment opportunity, this unit offers endless possibilities. Don't miss your chance to own a piece of one of Waterloos most desirable living spaces. Book your showing Today! (id:55499)
RE/MAX Twin City Realty Inc.
238 Highland Street
Dysart Et Al (Dysart), Ontario
Prime Commercial Property in Haliburton Highlands! Located in a highly visible main street location, this spacious commercial property offers over 2200 sq ft of versatile space perfect for a professional office, retail business, or service-based enterprise. The property is ideally suited for those seeking high foot traffic and premium exposure in the heart of Haliburton Village. With ample parking and the potential to customize the space, this is the perfect opportunity for your growing business. Don't miss out on this high-traffic location in one of the most sought-after areas of the Haliburton Highlands. (id:55499)
Chestnut Park Real Estate Limited
Chestnut Park Real Estate
238 Highland Street
Dysart Et Al (Dysart), Ontario
Prime Commercial Property in Haliburton Highlands! Located in a highly visible main street location, this spacious commercial property offers over 2200 sq ft of versatile space perfect for a professional office, retail business, or service-based enterprise. The property is ideally suited for those seeking high foot traffic and premium exposure in the heart of Haliburton Village. With ample parking and the potential to customize the space, this is the perfect opportunity for your growing business. Don't miss out on this high-traffic location in one of the most sought-after areas of the Haliburton Highlands. (id:55499)
Chestnut Park Real Estate Limited
Chestnut Park Real Estate
972 Brian Good Avenue
Ottawa, Ontario
This 4-bedroom, 4-bathroom end-unit freehold townhouse is a fantastic find! Built by Claridge Homes, this 2-year-old property offers a stunning open-concept design with modern finishes throughout. The home is bright and spacious, with large principal rooms filled with natural light, creating a welcoming and elegant atmosphere. The upgraded kitchen is a chef's dream, complete with stainless steel appliances, quartz countertops, and a beautiful backsplash. The primary bedroom features a luxurious 4-piece ensuite and a walk-in closet for added convenience. Laundry facilities are conveniently located on the ground floor, and all existing window coverings are included. This home is also protected by a seven-year Tarion warranty, giving you peace of mind. The location is ideal, with easy access to public transportation, shopping centers, schools, and other key amenities. It truly offers a great opportunity for anyone looking for a stylish and well-maintained home. Don't miss out on this amazing chance to make it yours! (id:55499)
RE/MAX Crossroads Realty Inc.
64 Mary Street W
Kawartha Lakes (Omemee), Ontario
Nestled on just under an acre and a half along the serene banks of the Pigeon River, this breathtaking property is truly the epitome of luxury and tranquility. Built in 2016, the home boasts an impressive exterior, where you can wander through your very own private forest, surrounded by a zero-maintenance perennial garden, two stone patios, and a charming gazebo perfect for peaceful moments or hosting guests. Enjoy the outdoors on two spacious decks or take a refreshing dip in the new 12x24 above-ground pool, ideal for summer entertainment. Inside, the home features a bright and inviting open-concept layout with meticulous attention to detail. Premium light fixtures and professional paint finishes complement the abundance of natural light pouring in through large windows and vaulted ceilings. The recently renovated kitchen is a chefs dream, featuring quartz countertops and top-of-the-line smart appliances, including a gas range and fridge that will surely elevate your culinary creations. Multiple walk-outs provide easy access to outdoor living at it's finest. Two public boat launches within walking distance. This is one opportunity you definitely won't want to pass up! (id:55499)
RE/MAX Rouge River Realty Ltd.
22 Timothy Place
Hamilton (Crerar), Ontario
Welcome to your dream home! This spacious 4+ bedroom detached house offers everything you've been looking for in a peaceful community. With a modern design and recent upgrades, this property is perfect for families and those seeking comfort and convenience. 4+ spacious bedrooms, including a refreshed master suite with rechargeable lighting and ample storage. Attached 2-car garage with additional parking space for guests. Separate access from the garage provides options for an in-law suite or private guest accommodations. First Floor Highlights: Enjoy upgraded vinyl flooring in the inviting living room, perfect for family gatherings and entertaining. The kitchen has been beautifully refreshed with a stunning new backsplash, an eat-in island, upgraded appliances, and faucet. Backyard Oasis: A complete backyard renovation last year, featuring new fence, lean to shed and a gorgeous new deck. Newly laid patio stones create a perfect outdoor space for relaxation and entertaining. Lush landscaping enhances the ambiance, and a fully enclosed, retractable awning provides shade and comfort. An additional gate exit offers easy access to Crear Park and your mailbox, making this space functional as well as beautiful. Basement Updates: The basement features a refreshed kitchen with a new island and faucet, providing additional living space and versatility for your family's needs. Second Floor: The master bedroom has been thoughtfully refreshed, offering a serene retreat with plenty of storage and shelving options. Nestled in a tranquil neighborhood, this home is just minutes away from parks, schools, shopping, and community amenities. Enjoy the peace of mind that comes with living in a safe and welcoming area. Don't miss out on this exceptional home that combines elegance, functionality, and outdoor beauty. (id:55499)
RE/MAX Escarpment Realty Inc.
28 Wilkins Drive
Kitchener, Ontario
AAA Location! This charming CUSTOME BUILD 2 STORY with a DOUBLE garage , tree-lined street in a highly desirable neighborhood. 4+2 generously sized bedrooms DINING ROON AND FAMILYROOM,LIVING ROOM, AND EAT IN KITCHEN, 4 ENTRANCE, MAIN FLOOR LAUNDRY with a fully finished basement oversized windows. Well laid out kitchen and high end appliances. Double wide concrete driveway. A spacious and private fenced yard complete with a delightful. RENTED FOR $5200.00. VACANT END OF MAY 200 ELECTRIC PANEL (id:55499)
RE/MAX Ace Realty Inc.
151 Bilanski Farm Road
Brantford, Ontario
Brantview Heights development. The Vermilion Model. Elevation A. 2,903 Sq ft. 5 bedrooms, 3.5 baths. Located in a family friendly neighbourhood. Open-Concept Main floor with well appointed rooms for dining Entertainment. Freshly painted. Hardwood on the main level. Curved staircase to second level features large master bedroom with double closet, Ensuite bathroom with standing shower and soaker tube. 4 additional bedrooms, Jack and Jill bathroom and a 4 pieces common bath. Main level laundry. A/C, Central Vacuum, Pot lights. Upgraded including full brick, 10 ceiling height on main level, 9 on second level and 9 in basement. The basement is unfinished. 5 Minutes drive to 403, shops, schools and parks. (id:55499)
Century 21 Miller Real Estate Ltd.
101 Perryman Court
Erin, Ontario
In one of the most coveted pockets of Ballinafad, you will uncover the definition of a contemporary masterpiece offering an astounding living experience with 5+2 bedrooms and 9 bathrooms. Indulge in the epitome of a luxurious lifestyle in this magnificent estate property nestled among multi-million dollar homes. This extraordinary residence, constructed by the revered Homes Of Distinction, spans over 8,200 square feet and exemplifies superior craftsmanship, exquisite finishes and an uncompromising use of superior materials. Upon entering you will be instantly captivated by the grandeur and sophistication this home portrays. Superb gourmet kitchen is nothing short of spectacular and is complete with subzero fridge, 4 foot Wolf range, expansive centre island and a brilliant butlers pantry. Sliding barn door from pantry leads to formal dining room overlooking the magnificent setting. Majestic main floor primary bedroom boasts quadruple glass sliding doors that lead out to deck, gas fireplace sitting area, custom walk-in closet and breath-taking 5 piece ensuite bath. Chic laundry room, located on the main level for added convenience, showcases quartz, marble, heated floors and endless storage. Upper level introduces 4 grand bedrooms each presenting its own walk-in closet and glamourous 3 piece ensuite bath. The sprawling finished lower level is complete with recreation room featuring an astonishing bar with vast island with stunning art-like quartz countertops/backsplash. Two sizeable bedrooms, each offering their own private 3 piece ensuite bath and a substantial exercise area completes this level. Massive 5 vehicle garage, geothermal heating and cooling, gorgeous mahogany front doors and heated floors. This property evokes the feelings of timeless grandeur from the moment you enter! With its unparalleled ambiance and multitude of inviting spaces, this residence graciously invites you to call it home! (id:55499)
RE/MAX Real Estate Centre Inc.
161 Perryman Court
Erin, Ontario
Uncover the essence of upscale luxury and elegance in this brand new, masterfully crafted bungaloft nestled in a most sought after pocket of Erin. Constructed by the esteemed Homes Of Distinction, this extraordinary residence spans over 3,750 square feet and epitomizes a harmonious blend of grandeur and practicality with its 4+1 bedrooms and 5 bathrooms. Experience supreme extravagance as you step into this ultra high-end, exquisite sanctuary showcasing unparalleled finishes. Marvelous dream kitchen, complete with subzero fridge and 4 foot Wolf range, quartz counters, 2 dishwashers and beverage fridge with delightful custom bar/coffee area, overlooks the massive dining area. Dining room presents quadruple solid sliding doors that lead out to tiered armour stone/concrete patio overlooking the magnificent setting. Grand main floor primary bedroom boasts his/her floor to ceiling custom closets and breath-taking 5 piece ensuite bath. Chic laundry room, located on the main level for added convenience, showcases quartz, marble, heated floors and endless storage. Upper level introduces 3 awe-inspiring bedrooms, 2 full baths and open loft/office area. This area overlooks the glamorous and extravagant great room with gas fireplace and striking wainscotting focal wall with built-in reading benches. The expansive finished lower level is complete with sprawling recreation room featuring a remarkable bar with vast island and breakfast bar with stunning art-like quartz countertops/backsplash. Sizeable bedroom, full bathroom and a substantial exercise area completes this level. Massive 4 vehicle garage, geothermal heating and cooling, gorgeous mahogany front doors and heated floors. Don't miss this opportunity to embark on a journey of luxury living in an exquisite sanctuary nestled on a magnificent 1 acre setting! (id:55499)
RE/MAX Real Estate Centre Inc.
51 Narbonne Crescent
Hamilton (Stoney Creek Mountain), Ontario
Discover the perfect blend of style and comfort in this stunning 2,543 sq. ft. two-story home, built in 2017. Designed for modern living, it offers 4 spacious bedrooms, 2.5 bathrooms, and a versatile loft that could easily serve as a 5th bedroom, home office, or playroom. From the moment you step inside, you'll be impressed by the soaring 9-foot ceilings and the abundance of natural light filtering through California shutters. The open-concept layout is ideal for both daily life and entertaining. The gourmet kitchen is a true showstopper, featuring a massive island, sleek quartz countertops, and stainless steel appliances all overlooking the inviting great room with a cozy gas fireplace. Plenty of room for entertaining in the formal dining room featuring a stunning chandelier, hardwood floors and coffered ceilings. The main floor also includes a laundry room combined mud room with upper cabinets. Upstairs, the primary suite is a private retreat, complete with a walk-in a closet and a spa-inspired ensuite featuring a glass shower and a deep soaker tub. Loft, 5 piece bath and 3 large bedrooms. Looking for more room? The unfinished basement offers endless potential to create a custom space that suits your needs, whether it's a home gym, theatre room, or extra living area. Outside, the backyard is designed for relaxation and entertaining, with a spacious deck and interlock patio, perfect for summer gatherings. The exposed aggregate driveway and walkway enhance the curb appeal, adding to the home's modern charm. Nestled in a sought-after neighborhood, this home is close to top-rated schools, parks, shopping, and easy highway access, making it a perfect choice for families end commuters alike. (id:55499)
Royal LePage State Realty
199 Alderson Court
Fort Erie (337 - Crystal Beach), Ontario
Discover your year-round vacation haven in this stunning new 2+1 bedroom, 3 bathroom bungalow townhome, nestled in the charming community of Ridgeway/Crystal Beach. Built by Park Lane Home Builders, this exquisite home boasts over $100,000 in luxurious upgrades. T he "lake-side" inspired exterior features elegant upgraded stone, siding, and Tilt & Turn windows. Step inside to an open concept main space, complete with a cozy gas fireplace, hardwood floors and a tray ceiling in the great room & dining area. The beautiful kitchen is a chef's dream, showcasing quartz countertops, an island and a pantry w/SS Appliances. The primary bedroom suite offers a serener treat with a walk-in closet and a spa-like ensuite bath, featuring a double vanity, a tiled shower with a custom glass door, and upgraded tiles. The partially finished basement provides a comfortable space for guests, with a rec room, bedroom, and bathroom. Enjoy out door living on the private rear covered baloney, perfect for relaxing or entertaining. (id:55499)
RE/MAX Real Estate Centre Inc.
90 Palace Street
Thorold (557 - Thorold Downtown), Ontario
Welcome to Artisan Ridge, Thorold's premier all-brick luxury Townhouse. This stunning 3 bedroom, 2.5 bathroom home boasts a thoughtfully designed floor plan, complete with a single attached garage. The spacious main level flows seamlessly into the upgraded kitchen, featuring beautiful new cabinetry and brand new appliances (dishwasher & washer/dryer to be installed prior to closing). An elegant wood staircase leads you to the upper level, where you'll find the impressive Primary Suite with a walk-in closet and a primary ensuite. For added convenience, the laundry room is also located on the second floor. The unfinished basement offers endless potential with a rough-in for future bathroom and upgraded basement window. Perfectly located just minutes from major highways, Brock University, The Pen Centre, the NOTL Outlet Collection, Niagara Falls, and more. The second-floor laundry makes everyday living a breeze, while the modern appliances elevate the functionality and style of the kitchen. Located in a developing area of Thorold, this home is surrounded by growth and potential, offering the perfect mix of privacy and community. Don't miss out on this exceptional property schedule your viewing today! Finish the basement to your liking as it has plenty of space for a large rec room, washroom rough-in and 200 amp service panel. You won''t want to miss this beautiful home. (id:55499)
Century 21 Millennium Inc.
275 Falconridge Drive
Kitchener, Ontario
Welcome to Your Dream Home in One of Kitchner's Finest Neighbourhoods! This Exquisite Gem Where Luxury Meets Functionality Offers 2500+ Sqft of Upgraded Living Space, Featuring a Finished Basement with a Separate Entrance located on a Massive Corner Lot. Updated from Top to Bottom with Practical, Functional, and Modern Finishes Throughout. The Main Floor Wows with White Oak LVP Fooring, An Open Family, Kitchen & Breakfast Space Creating an Inviting Atmosphere for Gatherings & Entertaining. The Gourmet Kitchen Showcases Modern S/S Appliances, Quartz Counters & Ample Cabinet Space with a Separate Pantry. The 2nd Floor Offers a Spacious Primary with a Spa Like Ensuite, with A Soaking Tub. There are 3 More Excellent Sized Bedrooms & 1 Full Bathroom. The Basement is Fully Finished with 1 Bedroom, a Den, a Full Bathroom, and a Full Kitchen. Perfect for Generating Additional Income, for the in-laws or teenagers! The front yard offers beautiful landscaping Porch/Sitting Area to Enjoy that Morning Coffee, while the Backyard Oasis Offers a Beautiful Deck Surrounded by Lots of Greenery. This Home is Situated in a Prime Location and is Close to All Amenities such as Schools, Grocery Store, Gas Station, and More! Make This Your Next Dream Home! (id:55499)
International Realty Firm
3 William Street
Hamilton (Carlisle), Ontario
Welcome to 3 William Street, a charming 1 bedroom, 1 bathroom bungalow on a tranquil 111' x 141.9' mature lot in picturesque Carlisle. Built in 1953, this home offers 1,170 sq ft of living space, surrounded by lush foliage for privacy and a retreat-like atmosphere, with urban amenities nearby. Enter through the 3-season sunroom into a spacious foyer that opens to a large formal living room featuring a cozy wood-burning fireplaceperfect for intimate evenings. The eat-in kitchen is bright and functional, while the oversized primary bedroomformerly two bedroomsoffers ample space, double closets, and sliding doors to a backyard oasis with mature greenery. The 3-piece bath includes a walk-in bathtub with ensuite privileges. The partially finished lower level features a large recreation room with a wood stove, offering a cozy space for relaxation, as well as a utility area and various storage options. The oversized garage provides ample parking and inside entry to a mudroom with laundry facilities. Located on a quiet street steps from Carlisle Memorial Park and the Recreation Centre, this property is ideal for outdoor enthusiasts, offering swings, playgrounds, and a baseball diamond just a short stroll away. Notable updates include the furnace and central air conditioning (2020), enhancing comfort year-round. Carlisle is known for its beautiful green spaces, making it a haven for nature lovers and those seeking serene country living. Just a short drive to the many amenities available in Waterdown, Burlington, or Hamilton, this home offers a unique blend of comfort, privacy, and community charman excellent opportunity in a desirable location. Property being sold in 'as-is' condition. (id:55499)
Royal LePage State Realty
504 - 121 Highway 8 Highway
Hamilton (Stoney Creek), Ontario
Experience luxurious living in the heart of Stoney Creek at the Casa Di Torre condo building, offering style, elegance, and modern convenience. This stunning 805 sq.ft. 2-bedroom, 2-bathroom unit features an open-concept design that flows seamlessly from the kitchen to the dining and living areas, leading to a private north facing balcony perfect for relaxation. The building boasts a wide range of amenities, including a fitness and yoga studio, party room, visitor parking, and a breathtaking rooftop terrace and garden. BBQs are permitted, making this an ideal space for entertaining. (Parking space owned # 162 and Locker Owned #52) Located in a prime Stoney Creek location, you're just a short walk to shopping, public transit, and places of worship, providing exceptional convenience. Don't miss out on this opportunity to live in this upscale community (id:55499)
Keller Williams Edge Realty
8 Madill Drive
Mono, Ontario
Nestled between Orangeville and Shelburne, this beautifully designed home blends country charm with modern convenience. Start your mornings on the inviting front porch, enjoying the sunrise before stepping inside to a grand foyer with a stunning staircase that sets the tone for this elegant home. Thoughtfully designed, the spacious floor plan is perfect for both everyday living and entertaining. The heart of the home is the well-appointed kitchen, featuring a walk-in pantry, breakfast bar, and open dining area with breathtaking backyard views. Step out to the interlock patio with pergolas, ideal for summer gatherings and quiet retreats. The living room, with its cozy fireplace and French doors leading to the dining room, creates a warm and welcoming atmosphere, while the family room offers a comfortable space to relax or customize to your needs. A second entrance leads to the attached two-car garage, mudroom, and powder room for added convenience. Upstairs, the primary suite is a private retreat with a customized walk-in closet and spa-like five-piece ensuite with a soaker tub and double sinks. Two additional large bedrooms provide comfort and space, while the versatile loft can serve as a fourth bedroom. A laundry room and additional bathroom complete this level. The finished basement extends the home's living space with a spacious rec room, a fourth bathroom, and ample storage. Outside, the fully fenced, pool-sized backyard enjoys all-day sun, creating the perfect setting for outdoor enjoyment. Backing onto greenspace for privacy, this home is set in a quiet, sought-after neighbourhood. With driveway parking for six plus a two-car garage, there's plenty of room for family and guests. Offering space, style, and comfort in a peaceful country setting just minutes from Orangeville, this exceptional home is the perfect place to call your own. (id:55499)
Royal LePage Rcr Realty
101 - 10 Woodman Drive S
Hamilton (Corman), Ontario
BEAUTIFUL 1 BDRM CONDO FACING SOUTH IN A WELL MAINTAINED BUILDING.LARGE KITCHEN OVERSIZED BALCONY W/ LAUNDRY ON EVERY LEVEL. PERFECT FOR SOMEONE LOOKING FOR LESS SPACE OR FIRST TIME BUYER .EXCELLENT LOCATION, WALK TO BUS ROUTE, RESTAURANTS, AREA PARKS AND OTHER AMENITIES. MAINTENANCE FEE: $468.03 INCL BLDG INSURANCE, BASIC CABLE,MAINTENANCE FEE INCLUDES, HEAT, HYDRO, WATER, SURFACE PARKING, BUILDING INSURANCE, COMMON ELEMENTS, PARKING (id:55499)
Royal LePage Terrequity Realty
Lee & Associates Commercial Real Estate Inc.
33 Shelley Drive
Kawartha Lakes (Little Britain), Ontario
This Beautiful Waterfront 4-Season Cottage On Lake Scugog Is A Rare Gem! The 1088 Sq Ft,3-Bedroom,2-Bathroom Cottage Is Freshly Painted And Ready For You To Enjoy. Nestled On An Expansive80x271 Ft Lot Along The Shores Of The Sought-After Lake Scugog, This Property Offers An Ideal Getaway For All Seasons. With The Added Convenience Of Municipal Water, You'll Never Have To Worry About The Hassle Of A Well. Featuring New Light Fixtures Throughout And A Cozy Fireplace To Gather Around, This Cottage Perfectly Blends Modern Comfort With Rustic Charm. The Finished Basement Provides Additional Living Space, Perfect For A Family Room, Guest Suite, Or Recreation Area. Outside, You'll Find A Firepit For Evening Relaxation, A Large Detached Garage, And An Additional Storage Shed. The Property Also Boasts A Rare, Grandfathered Boathouse That Can House A 16ft Boat An Incredible Feature As New Boathouses Can No Longer Be Built In The Area. There's Also Ample Potential To Add Your Own Dock And Cont. ** Extras: Appliances As-Is: Stove, Dishwasher, Rangehood, Microwave, Fridge, Washer/Dryer. All ELFs, Existing Window Coverings. Furnace (2023). Property Can Be Sold Fully Furnished or Unfurnished. Property Being Sold In An As-Is Where-Is Condition. (id:55499)
Keller Williams Referred Urban Realty
Keller Williams Real Estate Associates
111 Vineberg Drive
Hamilton (Allison), Ontario
Simply Stunning!. Executive four bedroom all brick beauty ,approx. 3,750 sq. ft of quality fully finished living space, Approx $200,000 in overall extra improvements (list available) . Built in 2017 tastefully crafted both inside and out. Inviting foyer with 18ft soaring front entry with leaded glass doors and arched window ,offering high-end porcelain tiles thru out main and lower level. Open concept plan, great room with mirror accents, dream kitchen with glass back splash, high-end stainless appliances and an additional side by side fridge with full freezer and pantry, granite counter tops ,accent pot lighting, wainscoting thru-out. Master bedroom features luxurious private ensuite ,second floor laundry room. Fully finished bright lower level features a large second kitchen with new fridge and stove, recreation room ,stunning fireplace opulent large bath room. A separate exterior side door could easily create a private entry to a in-law suite with multi look out windows. Walk out too 16f x 20ft composite deck with glass railings. impressive, stamped concrete patio, pathways and double driveway, soothing distinctive water fountain, fully finished garage with porcelain wall tiles and epoxy flooring , exterior accent security lighting. Very close to all amenities, shopping, Limeridge Mall, parks ,ymca gym and rec center bus trans to upper and Lower downtown city. Ideal for the commuter just 4 minute drive to the Alexander Link and + Red hill Expressway to either Toronto or Niagara bound destinations. Nothing to do but Enjoy!! (id:55499)
RE/MAX Escarpment Realty Inc.
64 Cosmopolitan Common
St. Catharines (444 - Carlton/bunting), Ontario
FROM THE BUILDER / FULL TARION WARRANTY - Welcome To The Enclave By Award Winning Cosmopolitan Homes. The 9Ft Ceilings On The Main Floor Immediately Gives The Home The Wow Factor As Soon As You Walk Into The Foyer. Built To Maximize Natural Light To Save You On Your Hydro & Equipped With Quality Laminate Flooring To Withstand The Toughest Situations. Trendy White Kitchen With Quartz Counters, Breakfast Bar Island, Extra Deep And Wide Under Mounted Sink, Brand New Stainless Steel Appliances & Imported Ceramic Tiles. Solid Oak Staircase Leading Up To The Generously Sized Primary Bedroom With Walk in Closet, Ensuite Equipped With Deep Soaker Tub & Stand Up Shower. The 2nd Bedroom Boasts 2 Closets, Semi Ensuite & Can Fit 2 Beds If Needed! The 3rd Bedroom Has 2 Windows & A Great Sized Closet! The Completely Finished Basement With Full Washroom & HUGE Window Gives You OVER 2,000 sqft Of Living Space to Enjoy! Your HRV, Hot Water Tank & Furnace Are Energy Star Efficient Providing Energy-Efficient & Environmentally Friendly Service. Prime Location Steps From Welland Canal Trail And 4 minute walk to Berkley Park For Outdoor Recreation like Tennis Courts, Baseball Diamonds, Sports Fields & Playgrounds. 13 Minute Walk to Cushman Road Park With Walking Trails. 5 minute walk to Freshco, Popeyes & the Infamous Rickijo's Restaurant and Stacked All Day Breakfast Spot. 3 Minute Drive to Walmart, Nofrills, Tim Hortons, McDonalds, Minutes To FirstOntario Performing Arts Centre And St. Catharines Public Library, And Convenient Access To Brock University, Shopping Centres. Easy Commuting With Quick Access To QEW (5 Minutes) And Public Transit Stop Only A 3 Minute Walk. A Rare Opportunity To Own A Home That Perfectly Balances Elegance, Functionality, And Location! ** SOLD WITH FULL TARION WARRANTY** Lots Of Visitor Parking Available in Front Of Unit. Pre Delivery Inspection will take place 1 week before closing. (id:55499)
Exp Realty
405 - 560 North Service Road
Grimsby (540 - Grimsby Beach), Ontario
Location, location, location! Discover the perfect blend of comfort and natural beauty in this spacious 1-bedroom plus den condo in the breathtaking waterfront community of Grimsby-on-the-Lake. Revel in unobstructed views of Lake Ontario and the iconic Toronto skyline from your large balcony. This inviting residence offers a serene retreat with stunning lake vistas, while providing convenient access to the QEW and the upcoming GO Train Station. Embrace the surrounding parks, waterfront, and vibrant local dining and shopping options. Your dream home with magnificent lake views awaits you. (id:55499)
Ipro Realty Ltd.
341 Rivertrail Avenue
Kitchener, Ontario
Beautiful Elegant & most functional house in a great neighborhood. This dream home is in Kitchener's new subdivision with many amenities close by. This great 5-bedroom home has a rec room area on the second floor with 3 full washrooms with walk-in showers. The home offers over 3270 sq ft with a modern layout with 2 MBRs and an en-suite for your growing family. The unfinished basement has an open concept and big windows, a clear view of green pasture making your summer BB parties great. No home will be built at the back. The greenery at the back provides a sunny and welcoming environment like countryside living. Step into the modern open-concept layout with 9 ft ceilings on the main floor and an office room overlooking the front yard. The kitchen is a culinary masterpiece, featuring a custom island with upgraded countertops. breakfast bar, cabinets are 36 inches in size with butlers pantry, and walk-in pantry. The great room size is huge have big windows to overlook the ravine view. Enjoy gleaming Hardwood floors, and the large mudroom on the main floor has ample storage. The second level has 4 generous-sized bedrooms. The main primary bedroom has a walk-in closet with a nice en-suite bathroom, walk-in shower & double sink vanity. The unfinished basement, with a walkout view, awaits your finishing ideas, you may use your own projections. Exposed Aggregate concrete driveway Close to Schools, shopping, restaurants, recreational center, Waterloo Airport, Fairview Mall, Grand River, parks, pond, and walking trails. Waterloo University is just 15 km from this location. Major companies like Google and Blackberry have main offices. Nice location with quick access to major highways and go station. You are nearby cities that have big institutions in Waterloo, Cambridge, and Guelph. Located in a natural setting, Explorers Walk is suitable for the active family. surrounded by hiking trails, Chicopee Ski and Summer Resort, the outdoor activity possibilities are endless (id:55499)
Homelife Superstars Real Estate Limited
3601 - 60 Frederick Street
Kitchener, Ontario
Never lived in condo unit. Experience luxury living in this pristine 1-bedroom, 1-bath condo in Downtown Kitchener. Enjoy breathtaking, unobstructed city views through oversized windows, flooding the space with natural light. The open-concept design features soaring ceilings and a modern kitchen with integrated appliances for a seamless, stylish experience. With exclusive smart home technology, control your lighting, thermostat, and front door remotely. High-speed internet is included in the maintenance fees, and the unit comes with a locker. Located just steps from ION Rapid Transit, GO Train, and public transportation for easy connectivity. Close to Google HQ, Grand River Hospital, and top universities (Waterloo, Laurier, Conestoga), with exclusive restaurants, cafes, shopping, and entertainment at your doorstep. Whether you're a professional, couple, investor, or urban lifestyle seeker, this condo has it all. Seller will assist with financing to qualified buyers. (id:55499)
Gam Realty Inc
1703 - 181 King Street S
Waterloo, Ontario
Take in breathtaking sunset views from your spacious private balcony on the 17th floor of Circa 1877, one of Uptown Waterloos most sought-after condos. With 9' ceilings and expansive windows, this modern, bright unit offers a stylish open-concept living space. The European-inspired kitchen features built-in appliances, Quartz countertops, a gooseneck faucet, a subway-tile backsplash, and an island perfect for entertaining. The luxurious bathroom boasts porcelain tiles, Quartz counters, and a rainfall shower with a glass enclosure. Additional highlights include an in-suite washer and dryer, Smart lighting, and a custom wall-to-wall closet with a sliding barn door. Circa 1877 offers top-tier amenities, including a rooftop pool with a terrace, BBQ and cabanas, a fitness center and yoga room, a modern co-working space with meeting rooms, guest suites, secure bike storage, and a restaurant/bar. The building is monitored by cameras and features FOB access for added security. An onsite locker and optional parking rental add convenience. Located on King Street, you're just steps from the LRT, shopping, dining, boutique fitness studios, and healthcare services. Minutes away, you'll find Waterloos Tech Hub, Waterloo Park, and the Iron Horse Trail - perfect for biking and running. This prime location makes it an ideal choice for young professionals or investors. Don't miss this incredible opportunity to live in the heart of Uptown Waterloos - schedule your tour today! (id:55499)
Exp Realty
806201 Oxford Road
Blandford-Blenheim, Ontario
Welcome to Maple Lake Park, a serene and tranquil retreat where you can enjoy the beauty of nature right in your own backyard. Behind this home lies a conservation area, ensuring no new neighbors will be added. Picture yourself unwinding on one of the two covered decks, perfect for reading or simply enjoying a peaceful hobby. With two, or possibly three, bedrooms and a spacious shed for extra storage, this home offers plenty of convenience. The park also features a building where residents can rent additional storage space if needed. The monthly fee covers water, snow removal, septic pumping, community lawn care, and taxes, providing you with a hassle-free living experience. (id:55499)
Shaw Realty Group Inc.
238 Mount Pleasant Street
Brantford, Ontario
If you're looking for a custom new construction home with high end finishes, look no further! 238 Mount Pleasant St is a full brick & stone bungaloft style home with 5 bedrooms, 2 of which are on the main floor, 3.5 baths and a double car garage. With a 9ft basement that's fully finished, this home boasts more than 4000 sqft of finished living space. The exterior is striking w/landscaped gardens, pot lights and an upgraded front door w/large side panels & transom windows. The grand foyer is impressive w/high ceilings, 8' doors, a stunning hardwood & glass staircase and engineered hardwood flooring in a herringbone pattern. The open concept living space is exactly what prospective buyers want. With a dining area that comfortably seats 12, vaulted ceilings in the Great Room w/custom fireplace, 2 sets of patio doors and a jaw dropping chef's kitchen, your home will surely be a gathering place. The modern white shaker cabinetry in the kitchen is complemented by the gold hardware, textured subway tile backsplash & quartz countertops. Everything from the chic pendant lights, large island, walk-in pantry and high end SS appliances is polished and put together. The primary bedroom offers gorgeous ceiling detail, his & her closets and a spa-like ensuite w/glass walk-in shower, stand alone soaker tub and his/her sinks with makeup vanity in between. A second main floor bedroom is perfect for guests or a home office. Lastly, you'll find main floor laundry and a stunning powder room with floating vanity and under cabinet lighting. Head up the staircase to find a large loft living space with 2 separate large bedrooms & full bath. If more space is what you need, this home has it. The basement offers 9' ceilings and large windows with the ultimate entertaining space. Featuring a large bar, games and rec area. A 5th bedroom, full bath and glass enclosed gym adds to the gorgeous features. You'll never have to leave! Outside you'll find a gorgeous covered porch. This home has it all. (id:55499)
Revel Realty Inc.
106 - 165 Duke Street
Kitchener, Ontario
Stylish & Spacious Market Lofts Unit in the Heart of Downtown Kitchener Nestled in the vibrant core of downtown Kitchener, The Market Lofts offer an unbeatable location just steps from the Kitchener Farmers Market, providing easy access to fresh, local produce and artisan goods. With LRT and bus routes nearby, commuting is effortless. This ground-floor 1 bed/1 den unit features a Juliet balcony, flooding the space with natural light. Inside, the open-concept layout is designed for both style and functionality, boasting sleek hardwood and ceramic flooring, soaring high ceilings, and a modern maple kitchen with elegant granite countertops and stainless steel appliances. The spacious primary bedroom is complemented by a large, versatile den, perfect as a home office or potential second bedroom. Convenience is key with in-suite laundry, separate storage locker, a dedicated parking space, and a secure bike room. Dont miss this rare opportunity to own a stunning, oversized and unique unit in one of Kitcheners most sought-after locationsschedule your viewing today! (id:55499)
Shaw Realty Group Inc.
249.5 King Street
Ingersoll (Ingersoll - South), Ontario
This beautifully built home offers 4 bedrooms and 4 bathrooms, Featuring a grand double-door entry, 12 x 24 tiles, engineered hardwood, and natural oak stairs. The chefs kitchen includes stone counters, tall cabinets with crown moulding, and superior finishes. With 9-ft ceilings, 200 Amp electrical, and larger basement windows, this home is full of luxury upgrades. *Pls check Realtor Remarks. (id:55499)
Homelife/future Realty Inc.
904 Deer Creek Court
Kitchener, Ontario
Discover this exceptional 3,700 sq. ft. home, where modern luxury meets serene living, creating the perfect environment for your family to flourish. Backing onto lush greenspace and the Grand River, it offers a peaceful retreat with a backyard designed for both relaxation and entertaining. Inside, an open-concept design showcases abundant natural light streaming through large windows that frame stunning forest views. The gourmet kitchen stands out with custom shaker cabinets, Caesarstone quartz countertops, and premium KitchenAid appliances. A spacious island provides ample seating and prep space, making it ideal for both cooking and conversation. Adjacent, the inviting living area features a natural gas fireplace with custom built-ins, enhanced by the immersive sound of a built-in Sonos system. Engineered oak hardwood flooring adds warmth and sophistication throughout. Upstairs, a striking room with a cathedral ceiling offers versatility as a 4th bedroom or a family lounge. The primary suite is a private sanctuary, boasting a luxurious 5pc ensuite with a soaker tub, glass shower, dual vanity, and a walk-in closet. Two additional bedrooms share a stylish family bath, ensuring comfort for all. The fully finished walkout basement, completed in 2022, is an entertainers dream with a wet bar, full bathroom featuring a steam shower and heated floors, and direct backyard access. Outside, the private, fully fenced yard is a personal retreat, complete with a 9x9 hot tub and a deck for soaking in the tranquil surroundings. Located near top-rated schools and abundant nature trails, this home offers an unparalleled lifestyle. Whether you're looking for space to grow, host, or unwind, this property delivers on every level. (id:55499)
RE/MAX Twin City Realty Inc.
92 Cutts Crescent
Hamilton (Binbrook), Ontario
Luxury meets comfort in this stunning 4-bedroom, 3.5-bathroom home in Binbrook, where modern upgrades and timeless elegance come together seamlessly. From the moment you step inside, youll be captivated by the abundance of natural light and thoughtfully designed layout, offering both style and functionality. This fully integrated smart home lets you control everythingfrom lighting and climate to securityright from your smartphone, providing the ultimate convenience and modern living.With separate family and living rooms, theres plenty of space to relax and entertain. A two-sided gas fireplace creates a cozy ambiance, effortlessly connecting both spaces. The chefs kitchen is a true showpiece, featuring high-end appliances, sleek countertops, and designer finishes. Upstairs, the primary suite is a private retreat, complete with a spa-like ensuite and TWO walk-in closets. A Jack and Jill bathroom conveniently connects the second and third bedrooms, and an esnuite in the 4th bedroom, making the layout both functional and family-friendly. Every inch of this home has been designed with luxury in mind, from the elegant flooring to the upgraded fixtures. Nestled in a sought-after neighborhood close to parks, schools, and amenities, this home is the perfect blend of sophistication, technology, and comfort. (id:55499)
Royal LePage Burloak Real Estate Services
9 Overholt Drive
Thorold (562 - Hurricane/merrittville), Ontario
Beautiful Grand New Built Home In The Best Location of Thorold. This Mountainview Home Designed Boats To Custom Built Brick / Aluminum Vertical Siding. Sun filled 2,450 Sqft Home. Premium Lot On The Hill. Enjoy An Open Concept Eat-In Kitchen, Spacious Living & Dining, Hardwood Floor. Oak Stairs, Walk Out To Enjoy A Beautiful Sun On The Front Lot. Minutes To Park, Shopping, School, Highway 406/QEW Niagara. Close To [All Other Amenities Of Life. Its A Very Rare Home! (id:55499)
RE/MAX Realty One Inc.
RE/MAX Real Estate Centre Inc.
444 Maple Avenue
Hamilton (Delta), Ontario
This Stunning & Beautifully Updated 1 storey brick century home boasts over 1500+ sqft of comfortable living space with an additional 1000+ sqft in-law suite in the basement with its own separate entrance. Located in the desirable Delta Neighbourhood just a short walk to Gage park & trendy Ottawa Street North! Quality features throughout the main floor including new gourmet kitchen with quartz counters, center island & stainless steel appliances & walk out to the backyard, main floor laundry, office with built-in desk & cabinets, glamorous bath with soaker tub & high end finishes, Engineered hardwood flooring, 2 generous bedrooms with one currently being used as a formal dining room, Large foyer with walk-in closet & spectacular great room with original fireplace mantle & built-in book case. The upper level offers a large master bedroom retreat with a sitting area & new beautiful ensuite bath with glass shower. Very spacious finished basement makes for an amazing in-law suite with a new full eat-in kitchen, 3-piecebathroom, bedroom, Laundry room & Living room. Current Tenant in the in-law suite only is on month to month. Upgrades galore throughout the entire house include porcelain tile &pot lights just to name a few. Relax and unwind in the stunning backyard oasis with impeccable landscaping, covered wooden deck, great patio with a gazebo with access to the front yard & garage. Situated on an impressive corner lot with plenty of curb appeal with a detached 2 car garage or work shop with potential for a future garden suite. Private 2 car driveway plus plenty of street parking available. Minutes away from local amenities, shopping, parks, schools, public transit and easy highway access. This home is a MUST! (id:55499)
RE/MAX Escarpment Realty Inc.
37 Carew Boulevard
Kawartha Lakes (Ops), Ontario
beautifully Maintained 4-bedroom Home in Kawartha LakesWelcome to this stunning detached home in the heart of Kawartha Lakes! Offering 4 spacious bedrooms and 3 bathrooms, this beautifully maintained property is perfect for families or investors.Step inside to find a bright and airy layout with generously sized rooms designed for comfortable living. The master suite boasts its own private ensuite, creating a perfect retreat. Recent updates include brand-new laminate flooring on the main level, fresh paint throughout, and a brand-new stove.Enjoy the added convenience of a digital lock for enhanced security. All blinds and modern light fixtures are included, making this home move-in ready. The double garage provides ample parking and storage space.For investors, this home comes with an excellent tenant who is happy to stay if the new owner wishes to assume the lease. Don't miss this fantastic opportunity to own a well-maintained, upgraded home in a desirable location. Schedule your showing today! (id:55499)
RE/MAX Hallmark Realty Ltd.
114 Laguna Village Crescent
Hamilton (Hannon), Ontario
This is an exciting opportunity for families seeking a spacious, modern home in Hanon, Hamilton! Introducing a stunning end-unit townhome in the highly desirable Summit Park community. Featuring three spacious bedrooms, three bathrooms, and over 1,500 square feet of beautifully designed living space, this home is perfect for growing families. Step inside to a bright, open-concept living, dining, and kitchen area, complete with sleek stainless steel appliances, perfect for entertaining or spending time with family. Enjoy the convenience of inside entry from your attached garage, a full unspoiled basement ready for customization. This home offers a peaceful, family-friendly atmosphere with access to top-notch schools, including a new high school and two elementary schools, plus shopping and amenities like Walmart, Canadian Tire, and major banks, all just minutes away. Commuters will love the easy access to the QEW, Hwy 403, the Lincoln Alexander Pkwy, and the Confederation GO station just10 minutes away. This prime location offers the perfect blend of tranquillity and convenience. Don't miss your chance to make this dream home yours-schedule a viewing today! (id:55499)
Royal LePage Signature Realty
8 - 1267 Garrison Road
Fort Erie (334 - Crescent Park), Ontario
Established Tanning Spa and Hair Salon This is a unique opportunity to acquire a well-established tanning spa and hair salon located in a bustling community. With 40years of experience, the current owner a master stylist has cultivated a loyal clientele and a strong reputation for exceptional service in both tanning and haircare. This turn-key operation serves as a one-stop destination for clients seeking comprehensive beauty services. Strategically positioned in a high-traffic area, the salon attracts walk-in clients and fosters repeat business, ensuring consistent revenue. The service menu includes a full range of hair services (cuts, coloring, styling, and treatments), complete tanning options (UV beds, spray tanning, and sunless solutions), and additional services like manicures and pedicures, appealing to a diverse demographic. The current owner is committed to a smooth transition and is willing to stay on to train the new owner and staff, sharing valuable industry insights and client relationship management techniques. The salon enjoys a dedicated customer base, bolstered by positive reviews and word-of-mouth referrals, which enhance its community presence. Equipped with modern hair styling tools and tanning technology, the salon offers clients a comfortable and inviting environment designed for relaxation and functionality. There are numerous growth opportunities, including expanding service offerings, retailing products, enhancing marketing efforts, and implementing online booking systems. With consistent revenue and strong profit margins, the business presents potential for increased earnings through strategic marketing and service diversification. (id:55499)
RE/MAX Community Realty Inc.
600 Hawthorne Place
Woodstock, Ontario
Beautiful, fully finished spilt level home in the newest subdivision of the local Builders Group. Situated on a private cul de sac. Tons of extras already done. Driveway, window coverings, fence, landscaping! All things that make this great value. 4 bedrooms+2 full baths and a half bath. Upper level is open concept with gas fireplace and bright kitchen with granite counters. Good size master bedroom with a 5 piece ensuite. Double vanity with granite, soaker tub and glass shower. Lower level is finished with high ceilings and big windows. Big rec room with electric fireplace, 2 bedrooms and full bath. Carpet free. Basement level is utility and good size, perfect for working shop or storage. Backyard is virtually maintenance free. Lots of landscaping, fully fenced, huge patio, shed. Concrete drive. Bonus features include on demand water heater, water softener, sprinkler system. *For Additional Property Details Click The Brochure Icon Below* (id:55499)
Ici Source Real Asset Services Inc.
Loft - 148 Gibson Avenue
Hamilton (Gibson), Ontario
Why settle for a dreary basement? Elevate your living experience in this beautifully renovated private apartment. Say goodbye to footsteps overhead and hello to unparalleled comfort, style, and convenience. Nestled in a vibrant Hamilton neighbourhood near Downtown, this apartment isn't just a home - it's a lifestyle! Step into the sunlit, open-concept living room, where modern elegance meets timeless charm. Cooking becomes a delight in the sleek, newly designed kitchen, while the spacious bedroom offers a serene retreat for well-deserved R&R. Beyond your cozy haven, a dynamic community awaits. Stroll through scenic parks, explore charming boutiques, and savor mouth-watering cuisine. Immerse yourself in the beauty of Gage Park, wander through the enchanting Botanical Gardens, or step back in time at historic Dundurn Castle. Take a peaceful bike ride along the lake or feel the thrill of game day at Tim Horton's Field; and don't miss the breathtaking waterfalls that make this city truly magical. Your new life starts here! (id:55499)
Exp Realty
82 Dreger Avenue
Kitchener, Ontario
Welcome to this FANTASTIC 3+2 bed, 2 bath side split in the 10+ Stanley Park neighbourhood on a fantastic large lot. Enter into the main flr offering spacious foyer, 4pce bath, laundry and the garage has been converted into a bonus room but could easily be converted back. 1 st floor offers amazing natural light with ample windows and backyard access and best of all an open concept offering plenty of space for entertaining family and friends. The spacious Liv Rm. offers built ins and a beautiful stone FP perfect for family game and movie nights. The Din Rm. offers access to the covered porch adding to your entertaining space. The Kitch has been updated with granite counters, S/S appliances, tiled backsplash and large island with extra seating. Upstairs offers 3 generous sized bedrooms and an updated 4 pce bath and there's even more space down below with a games room and 2 additional bedrooms. This backyard is a must see offering the lg covered porch with plenty of space for entertaining, large oval shaped pool and still plenty of space to play. This home checks ALL THE BOXES, so get there QUICK! (id:55499)
RE/MAX Escarpment Realty Inc.
21 Lamb Crescent
Thorold (562 - Hurricane/merrittville), Ontario
Welcome to Hansler Heights, Thorold. 21 Lamb Crescent is a fabulous 3 Bedroom, 2 1/2 bathroom Freehold Townhome situated on a Premium Ravine lot, backing onto Serene Pond with no Rear Neighbours and Full Walkout Basement with patio door. The Open Concept home features engineered hardwood floors, quartz countertops, upgraded kitchen cabinets and main level patio door walkout to private deck and view of pond. The Open Kitchen features a generous island, Stainless steel appliances and plenty of space to entertain. The upper level offers a spacious primary bedroom with 3pc ensuite and large walk in closet. Two additional bedrooms, a spacious 4 pc bathroom and upper level laundry complete the bright and open second level. The lower level offers high ceilings, bathroom rough in and a walkout to the backyard/pond and great potential for your design ideas. Single car garage with Automatic remote and 2 additional driveway parking spots on the Concrete finished driveway. This gorgeous subdivision is in very close proximity to all amenities, schools, shopping, grocery stores, Niagara College and Highway 406. There is a Kids park steps away and a very safe neighbourhood for walking with the family. No need to worry about additional condo fees, this home is 100% Freehold. Come and have a look at what this property has to offer and book your private showing today! (id:55499)
Right At Home Realty
1814 - 15 Queen Street S
Hamilton (Central), Ontario
*** STUNNING MODERN DOWNTOWN CONDO *** Sophisticated Urban Lifestyle Living In The Heart Of Hamilton! This Luxurious 2 BED, 1 BATH Condo Boasts 694 SqFt, Laminate Flooring, 9FT Ceilings & Stainless Steel Appliances. Bright Floor-to-Ceiling Windows With Open Concept Living Room & Kitchen w/ Quartz Countertops, Extended Cabinetry & Peninsula Island. Convenient In-Suite Laundry & Walk Out To Large Private Balcony With Clear Panoramic Southeast Views Of Lake Ontario, The Niagara Escarpment & City Skyline! *NOTE: Some photos have been virtually staged. 1 Underground PARKING Spot & 1 Storage Locker included + Superb Amenities like a Party Lounge W/ Gorgeous Kitchen, Fitness Studio, Tranquil Yoga Deck, Landscaped Rooftop Terrace with BBQ's, Separate Bike Storage. Quick Walk To Hess Village, Parks, Breweries, Shops, Restaurants & Cafes. Art Gallery of Hamilton & FirstOntario Event Centre just down Queen St! Steps To GO Train & Future Queen Street LRT. Short distance to the Prestigious McMaster University & Mohawk College. Easy Commuting on Hwy's 403 & QEW to Stoney Creek, Niagara, Burlington, Oakville & GTA. Perfectly Situated in Central Location - great for a Professional Couple, University Students or a Small Family! (id:55499)
Keller Williams Real Estate Associates






