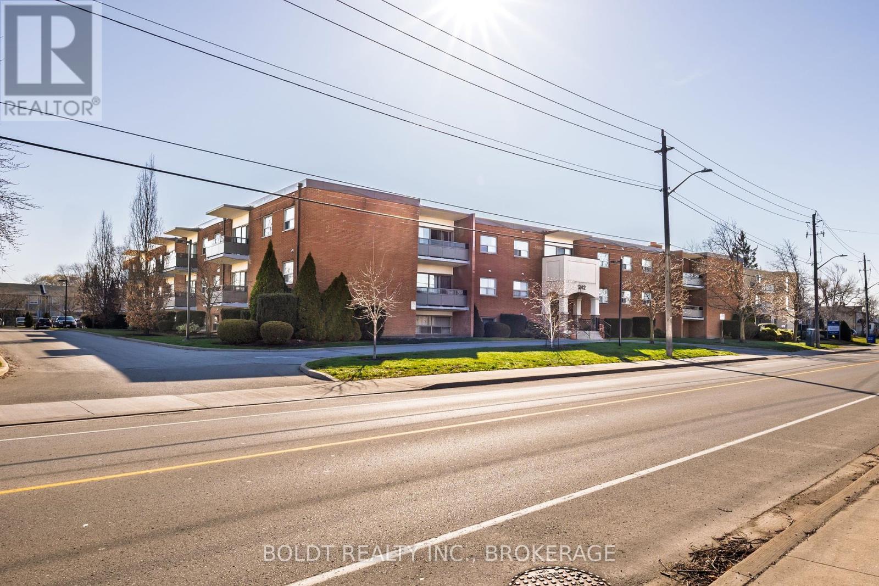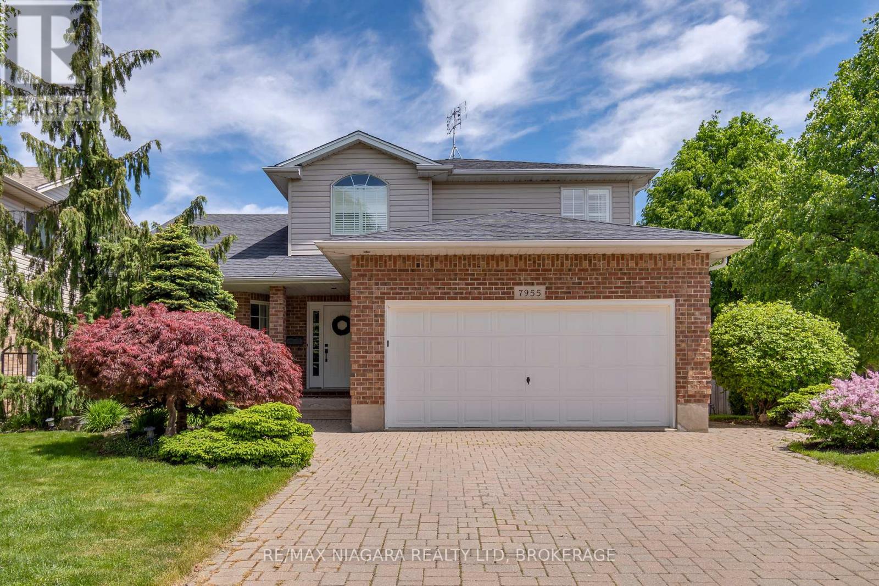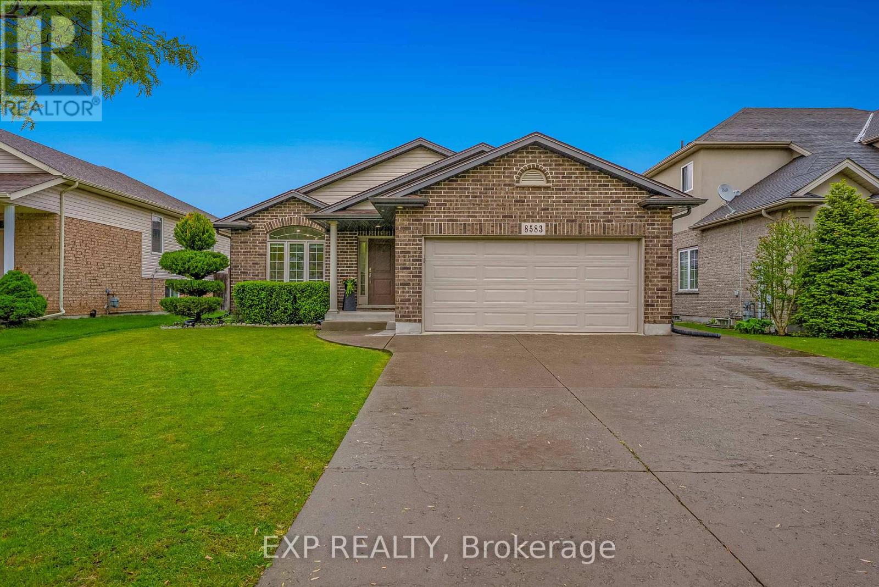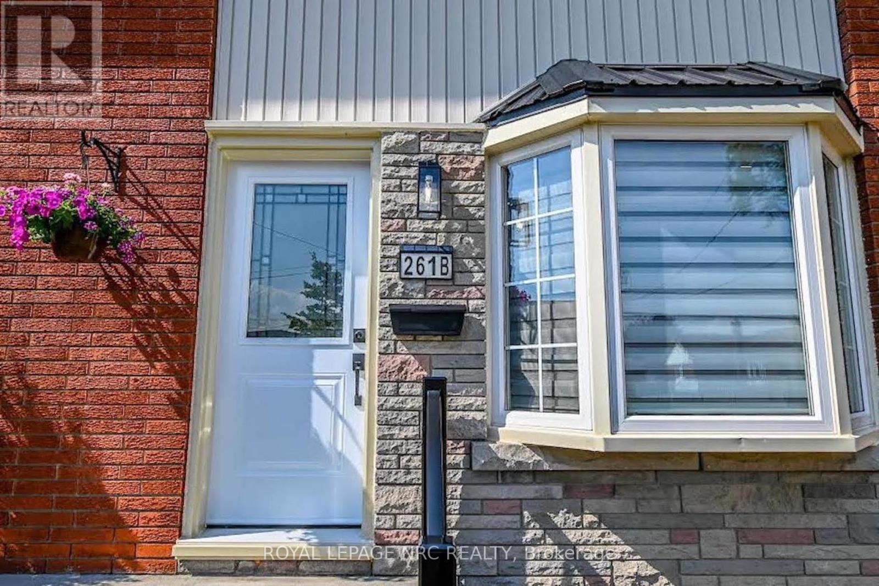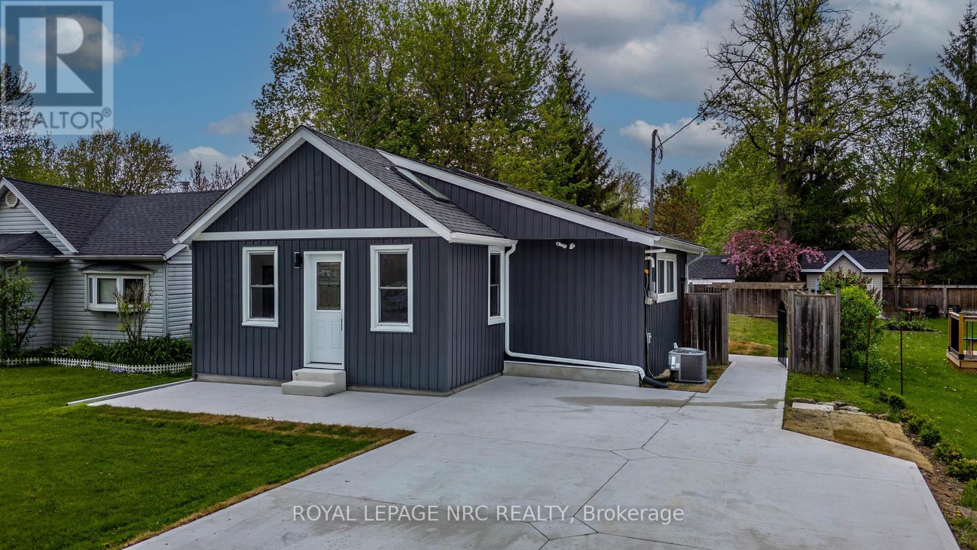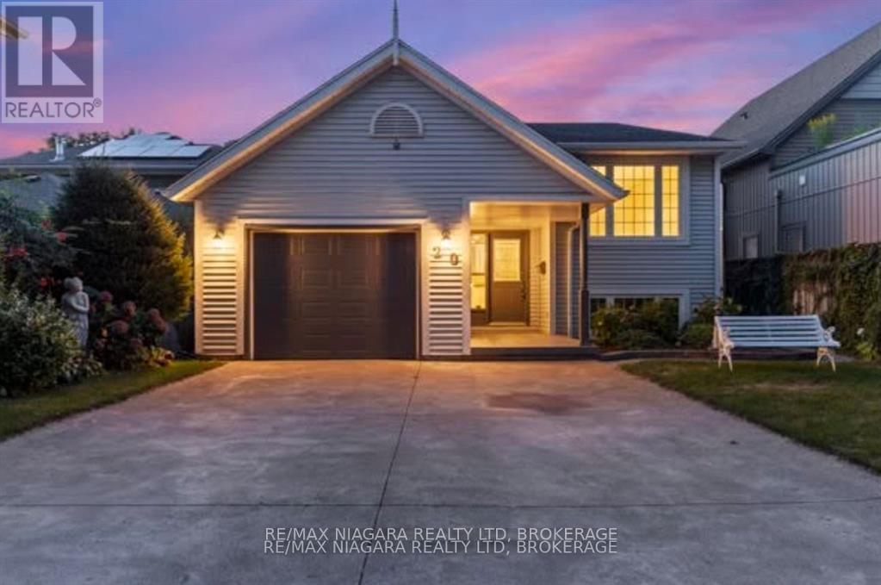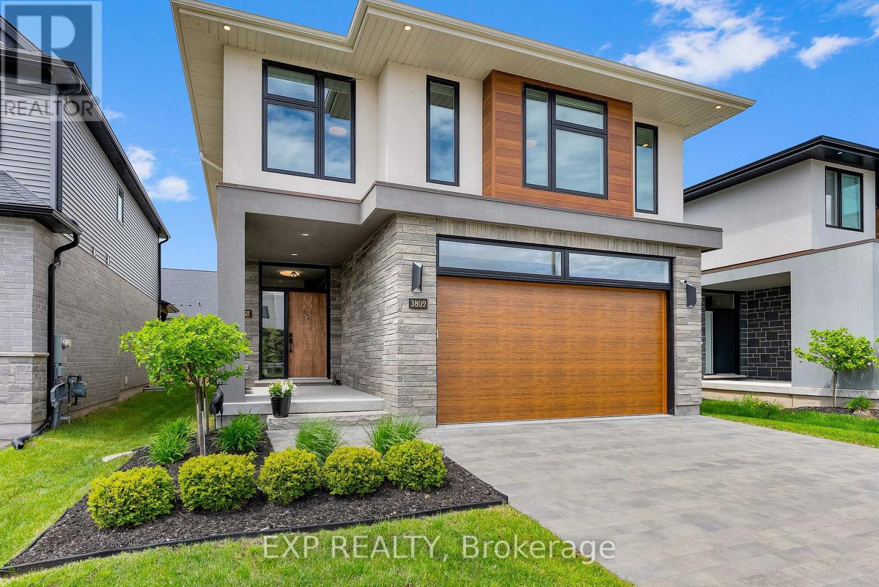201 - 242 Oakdale Avenue
St. Catharines (Oakdale), Ontario
Welcome to 242 Oakdale Ave, a beautiful well kept 2 bdrm 1 bath Condo with great spacious modern living. This second floor unit offers a balcony that brings in amazing natural light to your Livingroom. A great kitchen with breakfast bar opens up and completes your Living area. The closet space in the hallway and the two large bedrooms provide ample storage and a modern 4 pcs bathroom helps round out this amazing suite. 1 exclusive assigned parking spot, and condo fees ($550.00) that cover your Heat, Hydro, Water, common area/exterior insurance, property management, and lawn care/snow removal for your convenience. Finally location location location! Near to Shopping malls, outlets, downtown, golf course, library and both major highways with out being in the middle of it all, allows for easy access to the whole region. Book your appointment today! (id:55499)
Boldt Realty Inc.
106 Highland Avenue
Port Colborne (Main Street), Ontario
This charming brick and stone bungalow features a generously sized living and dining area that flows seamlessly into a galley kitchen with plenty of counter and cabinet space. The main floor includes three well-sized bedrooms with closets and a modern bathroom, complete with an undermount sink and a rain shower head. The entire main level is adorned with beautiful engineered hardwood and warm ceramic tile. The lower level is equally impressive, offering a spacious rec room, a versatile games room or bedroom, and gas hookup for a potential additional kitchen. With a separate entrance, there's potential to convert this space into an apartment. The property sits on a 57' x 135' fully fenced lot, featuring a patio area. The extra-deep garage boasts a skylight, workbench, auto door opener, and a loft for additional storage. Recent updates include a new roof (2014), basement waterproofing (2016), updated windows, a refreshed main bath, R40 insulation and freshly painted in 2024. This home is move-in ready, located in a fantastic residential area with a park behind the property and close proximity to schools and shopping. Plus, Lake Erie and the Welland Shipping Canal are just a 10-minute walk away! (id:55499)
RE/MAX Niagara Realty Ltd
61 Queen Street S
Thorold (Thorold Downtown), Ontario
Affordable diamond in the rough in the heart of Thorold. 2 Bed. 1 .5 Bath character home with a large primary bedroom with walk out to back yard and walk in closet, partially finished basement with 3 pc bathroom rough -in ,laundry room ,bedroom and family room. 2 Sump pumps, furnace 2017. Above ground pool that waits for your family to enjoy the summer months. Hard Top Gazebo on back Patio. All sitting on a double lot.Covered front porch, conveniently located near schools, parks and highways. This home is waiting for your personal touch to bring it back to glory. Come explore all your possibilities. (id:55499)
Coldwell Banker Momentum Realty
71 Dufferin Street
St. Catharines (Downtown), Ontario
Welcome to 71 Dufferin Street, a cute 2 bedroom bungalow in the heart of downtown and only steps to Haig Park. The spacious back yard is fully fenced and the private driveway accommodates 4 cars. As soon as you walk in the front door you will be impressed by the overall feeling of roominess. The living room and dining room are combined. The eat-in kitchen is close by and provides a breakfast bar for those quick meals. The main level has 2 bedrooms. Attached to the primary bedroom is a sitting/dressing room that is flooded with natural light. A perfect spot to curl up with a favorite book. A roomy 4 piece bath finishes off the main floor. In the basement you will find a 2 piece bath and loads of storage space that could easily be finished. Located just minutes from shopping, public transit and the QEW this move-in ready home offers style comfort and convenience ** This is a linked property.** (id:55499)
Royal LePage NRC Realty
6405 Graham Street
Niagara Falls (West Wood), Ontario
This beautiful custom built open concept 3 bedroom, 2 bath home in a quiet neighbourhood, close to shopping, rec centre, parks, restaurants, and easy access to the QEW could be your forever home. This turn-key, meticulously maintained home offers nearly 1800 sq ft of finished living space and is perfect for any growing family! The open concept living, dining and kitchen with soaring cathedral ceilings is spacious and leads out to a private covered back porch with a hot tub, pergola, and a nicely landscaped pool sized backyard with a garden shed. The spacious kitchen is an entertainer's dream and features an island, stainless steel appliances, and oversized pantry. A few steps up from the main level you'll enjoy 2 spacious bedrooms and a 4pc bath. The 3rd bedroom is your private primary suite with a 3pc ensuite which is secluded on the upper level, making it your own private oasis. In the lower level you'll enjoy an oversized L shaped family/great room with gas fireplace, large windows allowing for plenty of natural light, and theater surround sound - the perfect place for families to gather. The 4th lower level features a laundry room, cold cellar, high ceilings, and rough-in bath, which provides plenty of opportunity to finish it off for additional living space. Good sized concrete driveway with parking for 4+ cars and a double garage that's insulated and set up to be used as a workshop. Other features and updates include: built-in surround sound speakers throughout the home and back porch, updated carpeting in rec room, stairs and hallway in 2024, concrete driveway 2011, hot tub 2014, pergola 2015. (id:55499)
Century 21 Heritage House Ltd
7955 Harvest Crescent
Niagara Falls (Ascot), Ontario
Discover this beautifully updated two-storey home that seamlessly blends comfort, style, and entertainment. Step into the spacious main floor where natural light fills every corner. The large front room with vaulted ceilings provides endless possibilities for an elegant sitting area or formal dining space. A generously-sized kitchen offers abundant prep space and storage solutions perfect for daily meals and grand entertaining alike. Off the kitchen, you'll find a cozy den that serves as the ideal dedicated living room for family gatherings. The second floor houses three spacious bedrooms, each designed for comfort and relaxation. The generously-sized primary bedroom stands as your personal sanctuary, complete with large windows that flood the space with natural light and a convenient ensuite for ultimate privacy and convenience. The finished basement features a versatile rec room that adapts to your lifestyle - ideal for lounging, entertaining, or easily converted into a workout space. Step outside to the private backyard oasis where summer dreams come alive. The stunning inground pool takes center stage, complemented by a hot tub for year-round enjoyment. The interlocking patio provides ample space for outdoor dining and entertainment, all shaded by an elegant cabana for those sunny summer days. Both front and rear yards showcase professional landscaping with mature shrubs and hedges that provide natural privacy while creating beautiful color contrast throughout the seasons. Inground irrigation makes taking care of this beautiful property a breeze. This home has been thoughtfully updated with new hardwood flooring throughout the second level, professionally refinished hardwood on the main floor, and a completely refinished basement. The pool has also been enhanced with a new pool liner and filter. Convenience meets tranquility with easy access to the QEW for effortless commuting, while shopping and amenities remain close by for daily convenience. (id:55499)
RE/MAX Niagara Realty Ltd
70f Seneca Drive
Fort Erie (Lakeshore), Ontario
A rare opportunity to own in Harbourtown Village, an upscale new construction community in Fort Erie by renowned local builder Silvergate Homes, proudly owned and operated for nearly 40 years. This thoughtfully planned neighbourhood offers a wide variety of unique, quality homes including 2-storey and bungalow detached single-family homes, as well as bungalow and 2-storey townhomes with numerous floor plans and square footages to suit every lifestyle and budget.This listing features a 1,401 sq ft model end unit townhouse with 2 bedrooms and 2 bathrooms, offering a spacious and functional layout ideal for comfortable living.Some homes are situated on premium lots backing onto a pond or wooded area, providing peaceful views and added privacy. Ideally located just minutes from the Peace Bridge and with quick access to the QEW, residents enjoy close proximity to all amenities including shopping, groceries, restaurants, Waverly Beach, and the Fort Erie Race Track. The Friendship Trail runs directly through the development, offering a scenic and active lifestyle for walking, running, biking, or dog walking. A nearby playground enhances the family-friendly atmosphere of this vibrant community.Harbourtown Village also offers a flexible deposit structure to make homeownership more accessible. See the brochure for a full list of features and available upgrades. Reach out today for details on all available home options and to secure your place in Harbourtown Village. (id:55499)
Revel Realty Inc.
52 - 3033 Townline Road
Fort Erie (Black Creek), Ontario
Welcome to Unit 52 Robin Rd in the Retirement Community of Black Creek in Stevensville. This Bungalow is located in the Land Leased Community. This Unit is 1319 sq ft and has lots of room to retire in. 2 bed, 1 large 5 pc bathroom, a formal living room off the eat in kitchen. Large family room that has slider doors to the heated(gas fireplace) sunroom/covered porch and access to the laundry room. The back deck is newer and leads to a spacious side yard for entertaining or your fur baby, with shed, pergola and more! Live in one of the most popular retirement communities in Niagara. With indoor and outdoor pools, indoor and out door shuffleboard. Darts. Billiard and pool room. Saunas and hot tub and so many activities to join in on. Welcome to your retirement. This home is priced to go! (id:55499)
Coldwell Banker Momentum Realty
11 Graystone Crescent
Welland (N. Welland), Ontario
Welcome to 11 Graystone. This split-level home sits on an oversized lot in a quiet, desirable neighborhood just minutes from shopping, hardware stores, pharmacies, and garden centers. Inside, you'll find 3 bedrooms, 2 bathrooms, and an updated kitchen with stainless steel appliances and plenty of cabinetry. The primary bedroom is generously sized, while the two additional bedrooms are ideal for children, guests, or a home office. The home features a spacious 5 floor layout. Freshly painted and with hardwood floors throughout the main living areas and bedrooms, it's move-in ready, though a touch of cosmetic updating could truly make it shine. The cozy den features a wood-burning fireplace and opens into a large, flexible space perfect for a home gym, office, or additional bedrooms. The basement is already plumbed for a third bathroom, offering even more potential. Outside, enjoy a large, fully fenced backyard with space to park a trailer or boat beside the house, and possible rear access via the driveway. The attached garage connects directly to the main floor for added convenience. Don't miss your chance to make 11 Graystone your forever home, book your showing today! (id:55499)
Revel Realty Inc.
8583 Forestview Boulevard
Niagara Falls (Forestview), Ontario
Welcome to 8583 Forestview Boulevard, a beautifully maintained and spacious detached backsplit nestled in one of Niagara Falls most sought-after neighborhoods. This impressive home offers approximately 2,800 square feet of bright, open living space with soaring ceilings and a thoughtfully designed layout perfect for families of all sizes. Boasting four generously sized bedrooms and two full bathrooms, this residence has been freshly painted and features carpet free floors throughout. A long list of upgrades enhances its charm and functionality, making it truly move-in ready. The expansive driveway accommodates up to four vehicles with ease ideal for growing households or guests. Enjoy the convenience of being just a short walk from top-rated schools, major highways, shopping centers, and other essential amenities. With potential for a fifth bedroom and a third bathroom, there's room to expand and tailor the space to your needs. Whether you're looking to settle down in a family-friendly area or invest in a home with lasting value, this property is a rare find in a prime location. Don't miss your chance to own this stunning home in the heart of Niagara Falls! (id:55499)
Exp Realty
50 Henley Drive
St. Catharines (Martindale Pond), Ontario
Welcome to your very own Urban Oasis! Nestled along the coveted shores of Martindale Pond, this extraordinary property offers the rare opportunity to enjoy Muskoka-like serenity without ever leaving the city. Perfectly positioned within minutes of every imaginable amenity, this sprawling estate boasts an incredible 197 feet of direct water frontage, providing breathtaking sunsets and unforgettable gatherings with family and friends on the expansive private decks and patio. A private dock and stairway to the waterfront add to the magic, while front-row views of world-class rowing events at the Royal Canadian Henley Rowing Course offer an unbeatable bonus. Situated on an oversized, fully landscaped lot of over half an acre - with 88 feet of prime street frontage - this home is framed by mature trees, vibrant perennials, and an impressive interlocking paver driveway with ample parking. A spacious garage and separate workshop further enhance the functionality of the property. Inside, you'll find 2,987 square feet of beautifully finished living space designed for comfort and flow. Wake up to water views from the kitchen, dining room, and family room, and unwind in a layout perfect for family life, featuring a generous primary suite with ensuite privilege, two additional bedrooms, a second full bath, and a cozy lower-level family room with abundant storage. Adding even more value is a stylish, self-contained 583 sq ft secondary suite above the workshop, complete with its own kitchen, full bath, living and dining areas, and a large private deck - ideal for extended family or as an excellent short- or long-term rental opportunity. Offering privacy, flexibility, and true resort-style living, this exceptional property must be seen to be fully appreciated. Book your private tour today and prepare to fall in love! (id:55499)
Keller Williams Complete Realty
B - 261 Scott Street
St. Catharines (Vine/linwell), Ontario
A MUST SEE!!! Welcome to this fully updated 2 Storey semi-detached residence, 2 + 1 bedroom with over 1400 sq.ft. of finished floor space in sought after North End St. Catharines. A prime location that puts you minutes away from every convenience - shopping malls, grocery stores, and schools. This turn-key home was designed with comfort and style in mind. The brand new kitchen features new cupboards with sleek quartz countertops and brand new black stainless appliances. The upscaled bathrooms include new vanities, porcelain tile shower/tub with swinging glass door and glass shower enclosure. The eye-catching oak staircase and railing with iron posts leads to the upstairs that houses two spacious bedrooms with ample closet space. Stylish Updates include: luxury flooring throughout the entire house sets the stage for modern living, complemented by a striking feature brick wall with a wood mantel and 50" sleek fireplace in the great room that is sure to be a conversation starter; all new LED lighting fixtures, window treatments and interior doors and custom trim. Peace of mind comes standard with a durable and long-lasting metal roof, ensuring your home stays protected through all seasons. The open concept basement boasts a huge recreation room or potential 3rd bedroom. The large backyard offers endless opportunities for relaxation or entertaining, while the new driveway, landscaping, side fence, maintenance free brick & stone exterior with new exterior doors enhance curb appeal and functionality. Every inch of this home has been meticulously revamped. Be the first to live in this striking home!!! This property is a must-see for anyone seeking a turn-key home!!! Sellers are motivated!!! (id:55499)
Royal LePage NRC Realty
30 Raspberry Trail
Thorold (Confederation Heights), Ontario
Discover refined living in this thoughtfully designed Cabernet Model two-story 3+1 bedroom, 3 bathroom home, completely refreshed with new flooring in the family room and dining area (2024), along with designer paint throughout. The main floor impresses with a coffered ceiling in the family room, creating architectural interest and warmth. The kitchen features a new refrigerator (2023) and opens to a private deck with charming tiki bar perfect for entertaining or relaxing outdoors in the fully fenced yard. Comfort and efficiency are ensured with an updated HVAC system from Hubbard Air (2020), refreshed front windows in the dining room and loft (2018), and robust 200 amp electrical service. The spacious loft area currently serves as a stylish home office with a custom his/hers desk and smart lighting (2022). The lower level offers additional living space with a finished recreation room, a fourth bedroom, and a roughed-in bathroom providing excellent potential for future expansion. Never worry about power outages with the regularly maintained Generac generator backup system, a practical luxury that provides complete peace of mind. This home thoughtfully combines smart design with strategic updates, creating a space that's both sophisticated and functional for today's lifestyle. (id:55499)
RE/MAX Niagara Realty Ltd
410 Cairns Crescent
Fort Erie (Bowen), Ontario
An absolutely beautiful place to call home. Welcome to 410 Cairns Crescent situated just steps from the Niagara Parkway with views of the Niagara River. This property has been lovingly cared for during the past 50 years. A three bedroom bungalow with large windows throughout providing serene views of the surrounding scenery. The kitchen has been updated with solid wood cabinetry and granite countertops. The rear deck was built to provide and excellent seating area to enjoy as well as convenient access to the previous above ground pool. Just around the corner you will find the Niagara Parks Marina. Enjoy daily walks along the parkway, boating, and much more in this tranquil environment. Also, you will have the convenience of back up power with the Generac Generator. Rural living at it's finest with the luxury of municipal water. Don't miss out.... Book your showing today. (id:55499)
Royal LePage NRC Realty
2205 Gainer Street
Thorold (Port Robinson), Ontario
This stunning 2-storey residence offers the perfect blend of elegance, functionality, and versatility for today's modern family. Recently updated with meticulous attention to detail, this home presents an exceptional opportunity for multi-generational living or additional rental income. Enter into a light-filled living room boasting soaring high ceilings and expansive windows that flood the space with natural light. The impressive stone fireplace serves as a stunning focal point, creating a warm and inviting atmosphere. Fresh paint throughout enhances the home's bright and airy feel. The renovated kitchen (2020) is a chef's dream with premium stainless steel appliances, abundant cabinet storage, and generous counter space perfect for meal preparation and entertaining. With 4+1 bedrooms, this home provides ample space for the entire family. The second floor features an open landing overlooking the living room and three upstairs bedrooms including a luxurious primary retreat with dual closets and an ensuite bathroom complete with a convenient double vanity. Off the main floor, the garage has been converted into a nanny/granny suite complete with private 3-piece ensuite bath, while the fully-finished basement suite includes a separate entrance, second kitchen, dedicated laundry, and 3-piece bathroom. Step outside to discover your private backyard oasis, fully-fenced for security and privacy. Unwind in the hot tub situated on a concrete patio with additional privacy fencing. Mature trees provide natural shade, and a convenient shed offers extra storage for gardening tools and outdoor equipment. The property has been thoughtfully maintained with several recent upgrades including a roof replacement (2022), new sump pump (2020), and complete exterior paint and stain (2022). Perfect for multi-generational families seeking space and privacy under one roof, this exceptional property offers versatile living arrangements with thoughtful updates and premium features throughout. (id:55499)
RE/MAX Niagara Realty Ltd
10556 Woodland Drive
Wainfleet (Lakeshore), Ontario
Welcome home to 10556 Woodland Drive, located on a dead end street in beautiful Wainfleet! Whether you are a retiree, first time buyer, airbnb investor, cottager or downsizer, this is the place for you! This home has Sand beach access on Lake Erie and has been fully renovated top to bottom! When you arrive at the home you'll be greeted by a new double concrete driveway, front and rear concrete patios, new siding, fascia and eaves! The Septic system is all new in late 2024 (25 year warranty), The Well has a new pump, pressure tank, and Culligan whole home filtration system! This eliminates any water/sewer bill, and provides peace of mind for years to come! The home is heated with new forced air gas furnace, cooled with new central air, and has a owned tankless water heater! The interior of the home features 13 foot vaulted ceilings, 3 new skylights, vinyll flooring throughout, potlights galore and a beautfiul wood beam! The kitchen features new cabinetry with slow close hinges, quartz countertop, glass backsplash, black granite sink, and a bar overhang! The bathroom is complete with huge porcelain tiles, new soaker tub, new vanity, new bluetooth/lighted mirror and new fan! All included appliances are brand new (fridge, stove, dishwasher, microwave rangehood and 2 in 1 washer/dryer combo). All wiring and plumbing has been updated, and the roof was reshingled in 2018! The crawl space is dry, has a sump pump and has been newly spray foam insulated this year! Close to public beach access, Gord Harry conservation trail, The Quarries, skydiving, horseplay niagara, restaurants and more! Truly turnkey, nothing to do but enjoy! Can close anytime! (id:55499)
Royal LePage NRC Realty
21 Westmount Crescent
Welland (Prince Charles), Ontario
Check out this great 3 bed 2 bath carpet free home with a nice functional layout in a fantastic mature neighborhood in the heart of Welland. Sit back and enjoy your morning coffee in the lovely 3 season sunroom that overlooks a gorgeous oasis like backyard with an in-ground pool, fish pond and perennial gardens in the fully fenced back yard. The lower level has a finished rec-room with a cozy gas fireplace and a wet bar This is the perfect family home close to schools, shopping and restaurants. (id:55499)
Revel Realty Inc.
116 Sunrise Court
Fort Erie (Ridgeway), Ontario
What you've been waiting for!! Rarely available, sought after interior bungalow with walk-out basement! The highly desired community of Ridgeway By The Lake offers serene living with all the amenities and a neighbourhood that boasts pride of ownership at every turn. Freshly painted inside and out, this 3 bedroom home has it all. Main floor primary bedroom with 5 piece ensuite bath, his and hers closets, cathedral ceiling and walk-out to the back deck. The front bedroom can also be used as an office, or guest bedroom and conveniently has a full 3 piece bath just outside it's door. The kitchen is ready for entertaining, with built in appliances including a new microwave and new dishwasher, granite countertops, breakfast bar and breakfast sitting area. Your open concept main floor features a formal dining area, cozy living room with gas fireplace, sunroom with skylight, multiple access points to the back deck, and a built-in wifi enabled sound system! Additionally you have central-vac for easy cleaning, potlights throughout and direct entry from the garage to your functional mudroom/main floor laundry room. And that's all just the main level! Downstairs you have a fully finished basement set up with all the potential for multi generational living, or the perfect space to relax and unwind. Complete with a bedroom, full bathroom, separate laundry, second gas fireplace, separate entrance and potential for a kitchen, it truly checks all the boxes. Open the door and walk-out to your covered stone patio area (2024) where you can take in and enjoy the peacefulness of no rear neighbours. Backing onto a ravine area, perfect for evening strolls, this home is one of kind! (id:55499)
Revel Realty Inc.
36 Honey Locust Circle
Thorold (Confederation Heights), Ontario
Welcome to 36 Honey Locust Circle, situated in a quiet established family friendly neighbourhood of Thorold. From the lovely gardens and oversized front porch to the heated inground pool and large patio area out back, you will see the pride of ownership of the original owners. This beautifully maintained home offers almost 3000 square feet of quality finished living space. You will notice that the extra large kitchen has been recently updated and features a large island, a built in desk, and more cupboards than you can imagine. It opens to the main floor family room that features a gas fireplace surrounded by large decorative windows. The main floor also has a laundry room with a laundry chute coming from the primary bedroom walk-in closet. Upstairs you will find three oversized bedrooms, two of which boast large walk-in closets. The finished, sound proofed basement rec room is great for movie watching and exercising. Come see this home. You will fall in love. (id:55499)
Royal LePage NRC Realty
9 Bahama Bay
St. Catharines (Bunting/linwell), Ontario
"STUNNING 4 LEVEL BACKSPLIT SITUATED ON DEAD END CULDESAC WITH 3+1 BEDS 2 FULL BATHS, DOUBLE CAR GARAGE WITH INSIDE ACCESS, PRIVATE DOUBLE WIDE CONCRETE DRIVE (4 CARS), PRIVATE FENCE YARD, SEPARATE WALK-UP ENTRANC TO BACK YARD. OFFERS OVER 2000 SQ FT OF LIVING SPACE WITH IN-LAW POTENTIAL IN GREAT NORTHEND LOCATION OF ST. CATHARINES AND WALKING DISTANCE TO WELLAND CANAL TRAIL IS A MUST SEE" Welcome to 9 Bahama Bay in St. Catharines. As you approach this home on a quiet culdesac, you notice the immediate curb appeal of this home with Double Garage & Concrete Drive great for 6+ vehicle. Entering into the large foyer area, you will see how spacious the living rm & dining room area is with lots of light and hardwood flooring. Off the Dining Rm, you have the generous sized Kitchen & Dinette area with patio doors leading to the side entrance. This kitchen offers plenty of Cabinet & Counter Space with S/S appls & granite counters, great for the cook in the home. Head up to the upper area where you have 3 very good sized bedrooms with plenty of closet space & closet organizers with a separate main 5 pc bath. One the lower level of this home you have a beautiful Family room with gas fireplace great for chilling in those winter evenings, another bedroom/office, 3 pc bath & laundry area with separate walk-up entrance to the back yard, (easy potential for in-law set up), on the basement area you have a large unfinished area (27 ft x 18 ft) with additional storage a great height that could easily be finished off. Close to amenties & The excellent location is within walking distance to schools, just minutes away from Port Weller Beach and Sunset Beach, Malcolmson Eco Park & trails & only minutes to Niagara On the Lake. (some rooms virtually staged) (id:55499)
Royal LePage NRC Realty
503 Royal Ridge Drive
Fort Erie (Ridgeway), Ontario
Nestled in the charming community of Ridgeway, this community of homes is built with care by a Niagara builder with all Niagara trades and suppliers. The design finishes are well above what you might expect. The meticulously designed floor plans offer over 1,600 sq. ft. for the semi-detached units and over 1,400 sq. ft. for the townhomes. ***Receive $5,000 in select upgrades included*** Each home comes standard with engineered hardwood in the main living areas, stone countertops in the kitchen, luxurious principal suites with ensuites, spacious pantries, pot lights, and sliding doors leading to covered decks. The stylish exteriors, finished with a mix of brick, stone and stucco, along with exposed aggregate concrete driveways, and covered decks create an impressive first impression. There are completed model homes available for viewing. Flexible closing dates available. OPEN HOUSE on Sundays from 2-4 pm (excluding holiday week-ends), or schedule a private appointment. Check the "BROCHURE" link below. We look forward to welcoming you! (id:55499)
Bosley Real Estate Ltd.
20 Peel Street
St. Catharines (Port Dalhousie), Ontario
Discover Unmatched Lakefront Living at 20 Peel Street - Welcome to 20 Peel Street, where every day is graced by breathtaking waterfront views and mesmerizing sunsets. Nestled in the coveted Port Dalhousie neighborhood, this impeccably maintained home radiates charm and showcases exceptional pride of ownership. Designed with both beauty and functionality in mind, the spacious, open-concept layout seamlessly blends indoor comfort with the stunning natural backdrop. Sunlight streams through expansive windows, illuminating elegant interiors that invite relaxation and connection. The generous driveway offers parking for up to six vehicles, ensuring convenience for both residents and guests. Just steps from your door, enjoy the best of Port Dalhousie wander along scenic beach trails, explore the marina, or indulge in the vibrant local culture featuring boutique shops, charming cafés, and premier dining destinations. Opportunities like this are rare. Don't miss your chance to embrace the lakefront lifestyle you've always envisioned. Schedule your tour today and step into the dream. (id:55499)
RE/MAX Niagara Realty Ltd
3809 Simpson Lane
Fort Erie (Black Creek), Ontario
Welcome to 3809 Simpson Lane! The former Rinaldi model home, where timeless design meets unmatched craftsmanship. Situated in the desirable Black Creek community of Fort Erie, this 4-bedroom, 3.5 bathroom home showcases why Rinaldi Homes remains one of Niagara's most respected builders. No detail was spared from striking curb appeal with stone, stucco, and cedar rendition siding, to premium finishes throughout the interior. Step inside to a spacious and thoughtfully designed layout perfect for family life. The main floor features soaring 9' ceilings, a stunning 77" electric fireplace with floor-to-ceiling tile and a chef-inspired kitchen complete with quartz countertops, Fisher & Paykel appliances, a pantry and a large island with breakfast bar ideal for busy mornings or weekend brunches. Upstairs, every bedroom boasts a large walk-in closet, offering exceptional storage and privacy for growing families. The oversized primary suite is a true retreat with a custom closet system and spa-inspired 5-piece ensuite featuring double sinks, a glass shower and a freestanding soaker tub with in-floor heating. The second-floor laundry room is a functional bonus with built-in cabinetry and front-load appliances. Need even more space? The finished basement includes a large rec room, 4th bedroom, and a full bathroom perfect for teens, guests, or a play area. Outdoor living is just as impressive with a covered TREX deck with a tempered glass privacy wall, gas line for bbq and ample landscaped space. Recent upgrades include zebra blinds throughout the upper levels, adding both style and practicality. Located just minutes from the Niagara River, scenic trails and quick highway access to the QEW and Peace Bridge, this home offers the best of both lifestyle and convenience. (id:55499)
Exp Realty
50 Aberdeen Lane S
Niagara-On-The-Lake (Town), Ontario
This gorgeous 2 bedroom, 3 bath luxury end-unit townhouse features exquisite high-end finishes, TWO balconies, a fully finished basement with a walk-out to the patio with exclusive access to the tranquil Two Mile Creek Conservation Area, attached 1.5 car garage with parking for two more cars and much much more. Gorgeous kitchen boasts abundant upgraded cabinetry and fixtures, a wine fridge, quartz counters as well as SS appliances. The open concept living area features custom curtains and blinds including motorized hunter Douglas blinds and balcony access through large sliding doors, overlooking the beautiful ravine. The living room is spacious and bright with a sophisticated electric fireplace feature wall with stack stone surround. Master bedroom offers a balcony, two closets with built-in cabinetry by Closets by Design, and a 5+ piece ensuite bathroom with double sink, quartz countertops, upgraded faucets, stand alone soaker tub and glass shower. This home has a completely finished basement with a 3 piece bathroom, laminate flooring, a dedicated exercise room, a murphy bed, a second fireplace with bookcases and cabinets and a walkout to a beautifully manicured outdoor patio area. Other features in this incredible home include pot lights, built-in sound, light and security system, 3 outside cameras and a dedicated personal hub - Google WiFi mesh Network. A personal elevator will even transport you from floor to floor! All in a highly coveted community in Old Town Niagara-on-the-Lake, within walking distance to a library, a community centre, walking trails, world-class wineries, fine-dining restaurants, boutique shopping and the Shaw Festival Theatre. (id:55499)
Revel Realty Inc.

