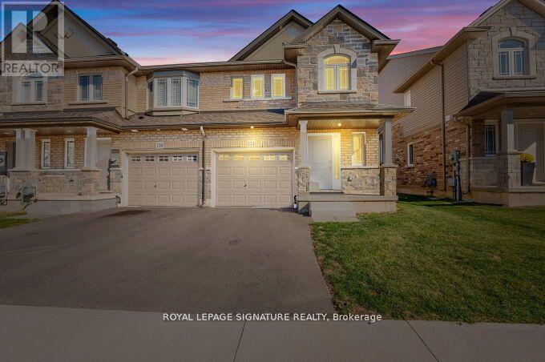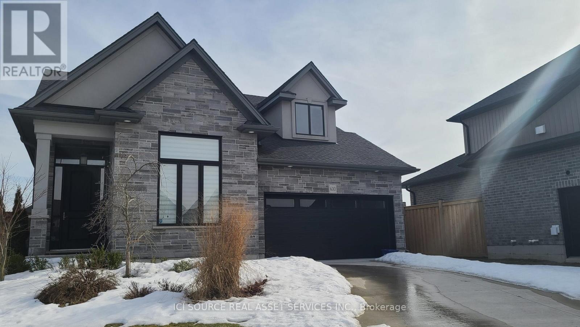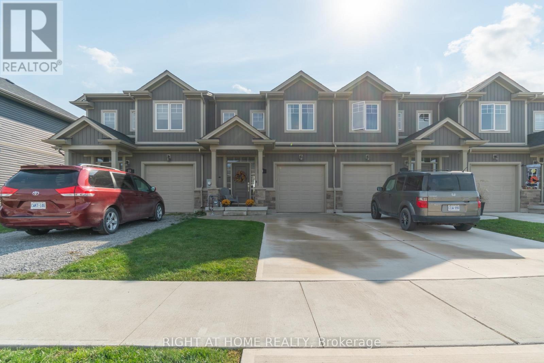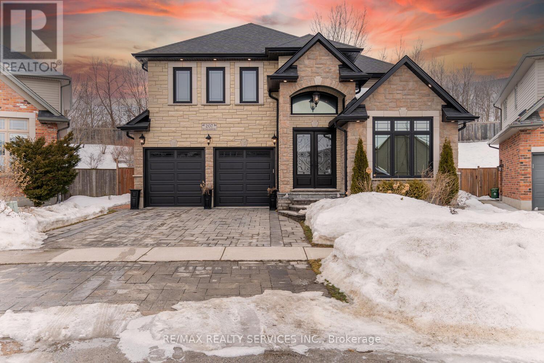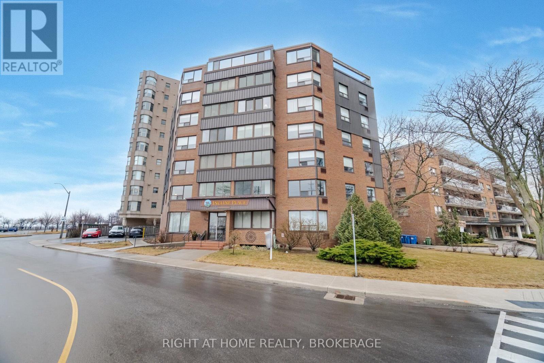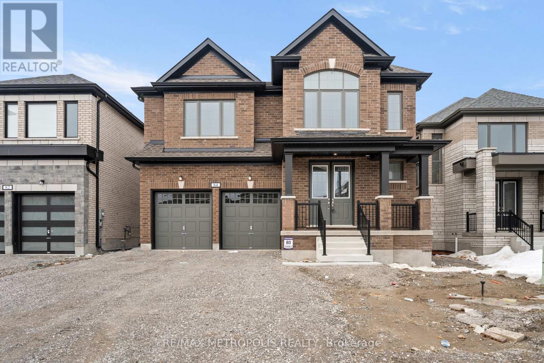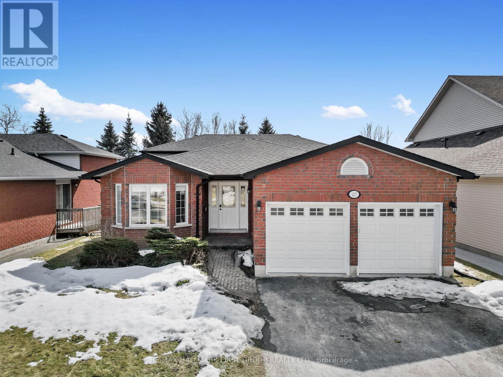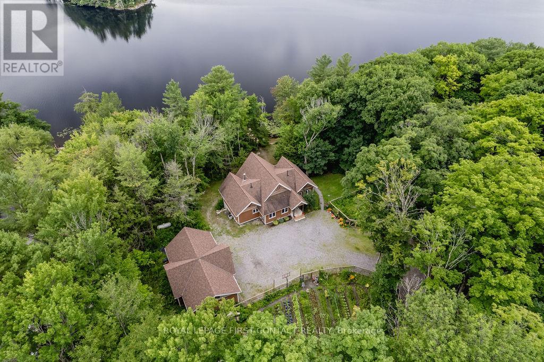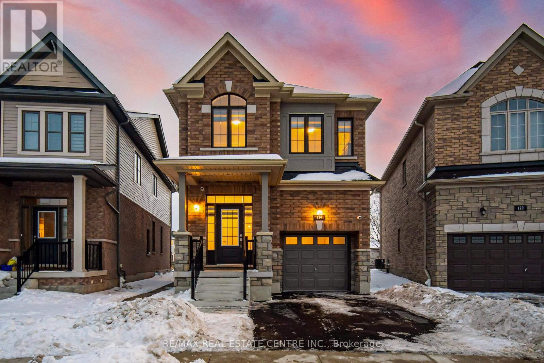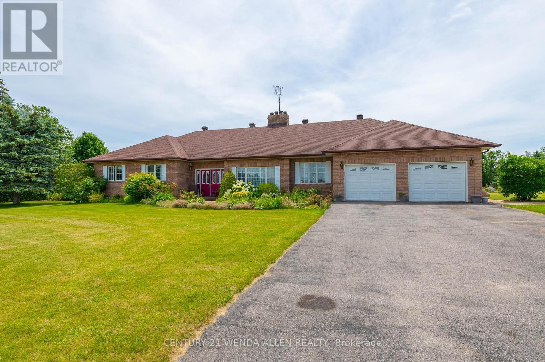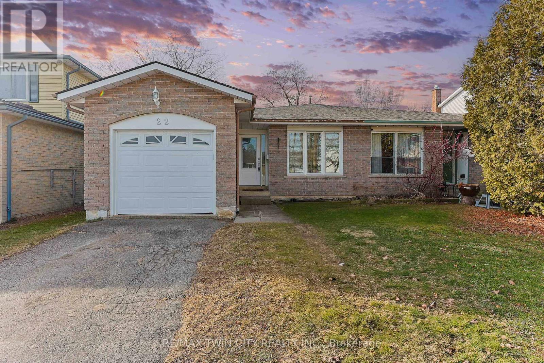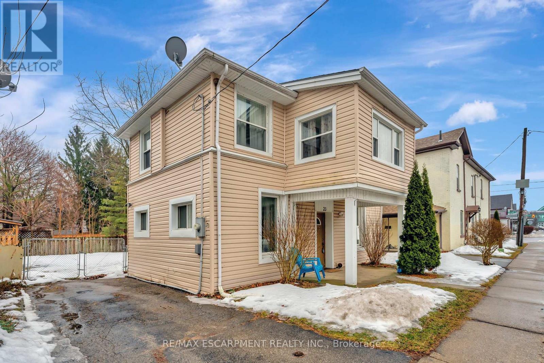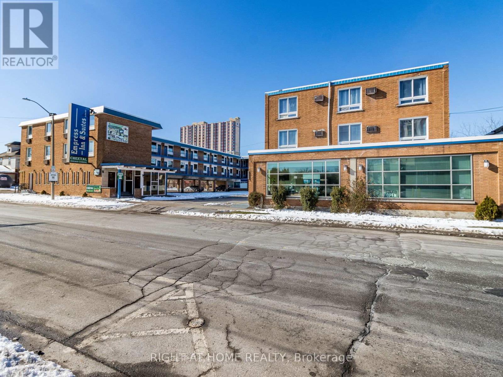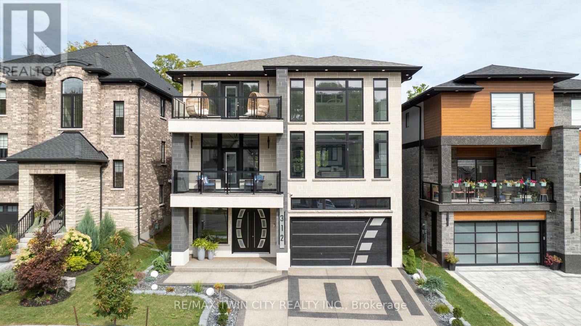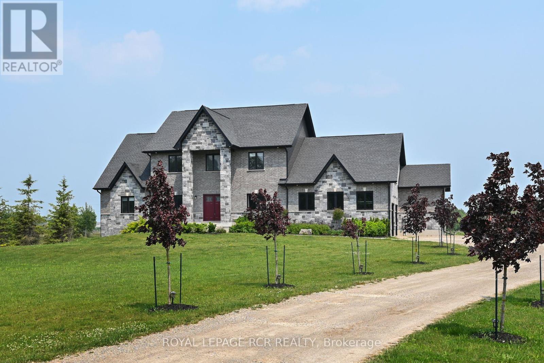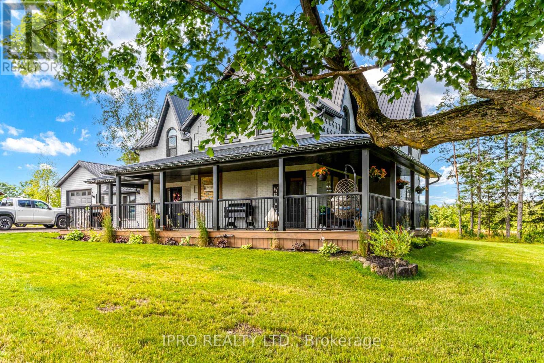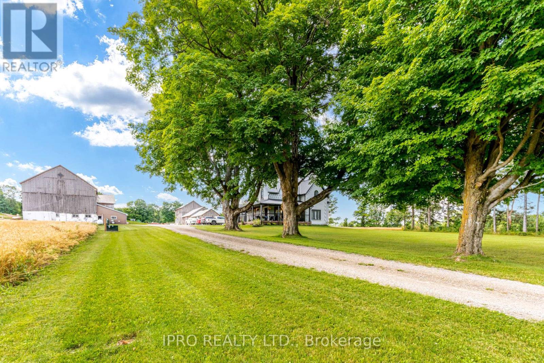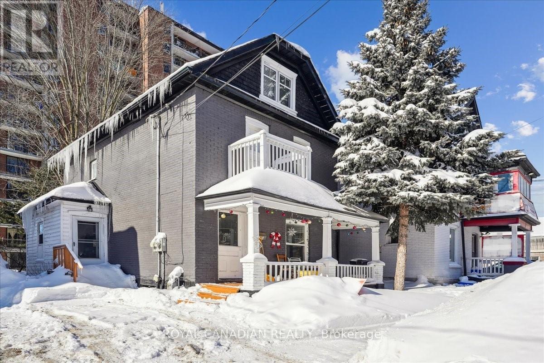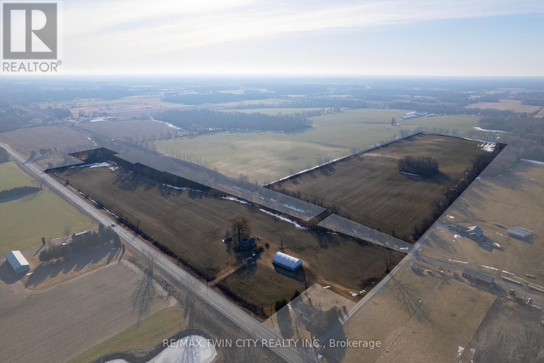114 Laguna Village Crescent
Hamilton (Hannon), Ontario
This is an exciting opportunity for families seeking a spacious, modern home in Hanon, Hamilton! Introducing a stunning end-unit townhome in the highly desirable Summit Park community. Featuring three spacious bedrooms, three bathrooms, and over 1,500 square feet of beautifully designed living space, this home is perfect for growing families. Step inside to a bright, open-concept living, dining, and kitchen area, complete with sleek stainless steel appliances, perfect for entertaining or spending time with family. Enjoy the convenience of inside entry from your attached garage, a full unspoiled basement ready for customization. This home offers a peaceful, family-friendly atmosphere with access to top-notch schools, including a new high school and two elementary schools, plus shopping and amenities like Walmart, Canadian Tire, and major banks, all just minutes away. Commuters will love the easy access to the QEW, Hwy 403, the Lincoln Alexander Pkwy, and the Confederation GO station just10 minutes away. This prime location offers the perfect blend of tranquillity and convenience. Don't miss your chance to make this dream home yours-schedule a viewing today! (id:55499)
Royal LePage Signature Realty
8 - 1267 Garrison Road
Fort Erie (334 - Crescent Park), Ontario
Established Tanning Spa and Hair Salon This is a unique opportunity to acquire a well-established tanning spa and hair salon located in a bustling community. With 40years of experience, the current owner a master stylist has cultivated a loyal clientele and a strong reputation for exceptional service in both tanning and haircare. This turn-key operation serves as a one-stop destination for clients seeking comprehensive beauty services. Strategically positioned in a high-traffic area, the salon attracts walk-in clients and fosters repeat business, ensuring consistent revenue. The service menu includes a full range of hair services (cuts, coloring, styling, and treatments), complete tanning options (UV beds, spray tanning, and sunless solutions), and additional services like manicures and pedicures, appealing to a diverse demographic. The current owner is committed to a smooth transition and is willing to stay on to train the new owner and staff, sharing valuable industry insights and client relationship management techniques. The salon enjoys a dedicated customer base, bolstered by positive reviews and word-of-mouth referrals, which enhance its community presence. Equipped with modern hair styling tools and tanning technology, the salon offers clients a comfortable and inviting environment designed for relaxation and functionality. There are numerous growth opportunities, including expanding service offerings, retailing products, enhancing marketing efforts, and implementing online booking systems. With consistent revenue and strong profit margins, the business presents potential for increased earnings through strategic marketing and service diversification. (id:55499)
RE/MAX Community Realty Inc.
600 Hawthorne Place
Woodstock, Ontario
Beautiful, fully finished spilt level home in the newest subdivision of the local Builders Group. Situated on a private cul de sac. Tons of extras already done. Driveway, window coverings, fence, landscaping! All things that make this great value. 4 bedrooms+2 full baths and a half bath. Upper level is open concept with gas fireplace and bright kitchen with granite counters. Good size master bedroom with a 5 piece ensuite. Double vanity with granite, soaker tub and glass shower. Lower level is finished with high ceilings and big windows. Big rec room with electric fireplace, 2 bedrooms and full bath. Carpet free. Basement level is utility and good size, perfect for working shop or storage. Backyard is virtually maintenance free. Lots of landscaping, fully fenced, huge patio, shed. Concrete drive. Bonus features include on demand water heater, water softener, sprinkler system. *For Additional Property Details Click The Brochure Icon Below* (id:55499)
Ici Source Real Asset Services Inc.
Loft - 148 Gibson Avenue
Hamilton (Gibson), Ontario
Why settle for a dreary basement? Elevate your living experience in this beautifully renovated private apartment. Say goodbye to footsteps overhead and hello to unparalleled comfort, style, and convenience. Nestled in a vibrant Hamilton neighbourhood near Downtown, this apartment isn't just a home - it's a lifestyle! Step into the sunlit, open-concept living room, where modern elegance meets timeless charm. Cooking becomes a delight in the sleek, newly designed kitchen, while the spacious bedroom offers a serene retreat for well-deserved R&R. Beyond your cozy haven, a dynamic community awaits. Stroll through scenic parks, explore charming boutiques, and savor mouth-watering cuisine. Immerse yourself in the beauty of Gage Park, wander through the enchanting Botanical Gardens, or step back in time at historic Dundurn Castle. Take a peaceful bike ride along the lake or feel the thrill of game day at Tim Horton's Field; and don't miss the breathtaking waterfalls that make this city truly magical. Your new life starts here! (id:55499)
Exp Realty
82 Dreger Avenue
Kitchener, Ontario
Welcome to this FANTASTIC 3+2 bed, 2 bath side split in the 10+ Stanley Park neighbourhood on a fantastic large lot. Enter into the main flr offering spacious foyer, 4pce bath, laundry and the garage has been converted into a bonus room but could easily be converted back. 1 st floor offers amazing natural light with ample windows and backyard access and best of all an open concept offering plenty of space for entertaining family and friends. The spacious Liv Rm. offers built ins and a beautiful stone FP perfect for family game and movie nights. The Din Rm. offers access to the covered porch adding to your entertaining space. The Kitch has been updated with granite counters, S/S appliances, tiled backsplash and large island with extra seating. Upstairs offers 3 generous sized bedrooms and an updated 4 pce bath and there's even more space down below with a games room and 2 additional bedrooms. This backyard is a must see offering the lg covered porch with plenty of space for entertaining, large oval shaped pool and still plenty of space to play. This home checks ALL THE BOXES, so get there QUICK! (id:55499)
RE/MAX Escarpment Realty Inc.
21 Lamb Crescent
Thorold (562 - Hurricane/merrittville), Ontario
Welcome to Hansler Heights, Thorold. 21 Lamb Crescent is a fabulous 3 Bedroom, 2 1/2 bathroom Freehold Townhome situated on a Premium Ravine lot, backing onto Serene Pond with no Rear Neighbours and Full Walkout Basement with patio door. The Open Concept home features engineered hardwood floors, quartz countertops, upgraded kitchen cabinets and main level patio door walkout to private deck and view of pond. The Open Kitchen features a generous island, Stainless steel appliances and plenty of space to entertain. The upper level offers a spacious primary bedroom with 3pc ensuite and large walk in closet. Two additional bedrooms, a spacious 4 pc bathroom and upper level laundry complete the bright and open second level. The lower level offers high ceilings, bathroom rough in and a walkout to the backyard/pond and great potential for your design ideas. Single car garage with Automatic remote and 2 additional driveway parking spots on the Concrete finished driveway. This gorgeous subdivision is in very close proximity to all amenities, schools, shopping, grocery stores, Niagara College and Highway 406. There is a Kids park steps away and a very safe neighbourhood for walking with the family. No need to worry about additional condo fees, this home is 100% Freehold. Come and have a look at what this property has to offer and book your private showing today! (id:55499)
Right At Home Realty
1814 - 15 Queen Street S
Hamilton (Central), Ontario
*** STUNNING MODERN DOWNTOWN CONDO *** Sophisticated Urban Lifestyle Living In The Heart Of Hamilton! This Luxurious 2 BED, 1 BATH Condo Boasts 694 SqFt, Laminate Flooring, 9FT Ceilings & Stainless Steel Appliances. Bright Floor-to-Ceiling Windows With Open Concept Living Room & Kitchen w/ Quartz Countertops, Extended Cabinetry & Peninsula Island. Convenient In-Suite Laundry & Walk Out To Large Private Balcony With Clear Panoramic Southeast Views Of Lake Ontario, The Niagara Escarpment & City Skyline! *NOTE: Some photos have been virtually staged. 1 Underground PARKING Spot & 1 Storage Locker included + Superb Amenities like a Party Lounge W/ Gorgeous Kitchen, Fitness Studio, Tranquil Yoga Deck, Landscaped Rooftop Terrace with BBQ's, Separate Bike Storage. Quick Walk To Hess Village, Parks, Breweries, Shops, Restaurants & Cafes. Art Gallery of Hamilton & FirstOntario Event Centre just down Queen St! Steps To GO Train & Future Queen Street LRT. Short distance to the Prestigious McMaster University & Mohawk College. Easy Commuting on Hwy's 403 & QEW to Stoney Creek, Niagara, Burlington, Oakville & GTA. Perfectly Situated in Central Location - great for a Professional Couple, University Students or a Small Family! (id:55499)
Keller Williams Real Estate Associates
207 Richmeadow Road
London, Ontario
Gorgeous & Luxurious Detached Home with Double Car Garage A True Showstopper! Step into luxury with this stunning, fully rebuilt detached (Check Disclosure) home featuring an elegant stone & brick elevation. Nestled on an impressive 42-ft wide & 158-ft deep lot, this home offers both grandeur and functionality. From the moment you arrive, the high-quality stamped concrete driveway and staircase set the tone for the sophistication inside. A grand double-door entry welcomes you into a breathtaking open-to-above foyer, highlighted by a dazzling hanging chandelier. Expansive 9-ft ceilings on Main Floor, Luxurious 24x24 Italian porcelain tiles throughout, Cathedral ceiling in the family room, complemented by a large bay window for abundant natural light. Gas fireplace, pot lights, crown molding, and smooth ceilings add a touch of class & a spacious dining area with additional windows and lighting for the perfect ambiance. Chef's Dream Kitchen with Premium granite countertops with a stunning stone backsplash; Central island for added prep space and casual dining. 4 generously sized bedrooms with laminate flooring & 2 fully upgraded bathrooms, designed with luxury in mind. Convenient second-floor laundry room for added ease. Finished Basement with Large bedroom and a spacious living area with big windows; Full modern bathroom - perfect for additional living space, guests, or potential rental income. Resort-Style Backyard !Your Private Oasis! Large in-ground heated saltwater swimming pool | Relaxing hot tub | Designed for unforgettable summer gatherings and entertainment. This home is a rare find blending elegance, modern finishes, and resort-style living! Dont miss out on this incredible opportunity! (id:55499)
RE/MAX Realty Services Inc.
103 - 57 Mericourt Road
Hamilton (Ainslie Wood), Ontario
Just Reduced The Price On This Beautiful 2 Bed Condo Near McMaster University, This Bright, Spacious, And Charming Unit Offers The Perfect Blend Of Convenience And Comfort. What An Opportunity For Student/Parent Investors, Or Just To Have A Nice Quiet Space Of Your Own. Residents Will Enjoy Open-Concept Living, Along With Two Generously Sized Bedrooms. The Location Is Unbeatable, With Easy Access To Local Amenities And Attractions. McMaster Hospital, University, Fortinos Shopping Plaza, And A Variety Of Restaurants Are All With In Walking Distance, Ensuring That Everyday Essentials Are Always Close At Hand. Nature Enthusiasts Will Delight In The Proximity To Scenic Wonders Such As Tiffany Falls And The Dundas Valley Trails, Perfect For Leisurely Strolls And Outdoor Adventures. (id:55499)
Dynamic Edge Realty Group Inc.
191281 13th Line
East Garafraxa, Ontario
Charming Country Retreat on Half an Acre Discover the perfect blend of comfort and countryside living in this delightful 1.5-storey detached home, nestled on a half-acre lot. Surrounded by a fully fenced yard, this property offers both privacy and space for your family to thrive. Step inside, and you'll be greeted by a warm and inviting atmosphere featuring 3 bedrooms plus a versatile den that can easily serve as a dining room or home office. The front sunroom bathes the home in natural light, creating the ideal spot to enjoy your morning coffee. The rear mudroom provides convenient access to a large deck, perfect for summer barbecues or simply soaking in the tranquility of your backyard.For the hobbyist or DIY enthusiast, a generously sized 24' x 24' workshop/garage awaits, complete with electrical to power all your projects. Additionally, the cute playhouse/shed is perfect for kids or additional storage. Venture into the country kitchen, where a cozy Pacific Energy wood stove stands ready to warm your home and heart during those chilly evenings. Enjoy the elegance of the upper level, which hosts a main bedroom adorned with a beautiful coffered ceiling, along with an additional bedroom that offers a peaceful retreat. Recent updates ensure peace of mind, including a new brick chimney (July 2019), updated wiring with 100 AMP service (2010), and an oil furnace replaced (May 2017). The air conditioner was also newly installed (July 2017) for those hot summer days. The owned water heater and water softener enhance your comfort, while a drilled well supplies ample water for all your needs. With a paved driveway completed in April 2018 and a septic system that has been recently serviced, this home is ready for you to move in and make it your own. Don't miss your chance to own this charming country retreat! (id:55499)
Ipro Realty Ltd.
201 - 166 Mountain Park Avenue
Hamilton (Eastmount), Ontario
Welcome to Unit 201 at 166 Mountain Park Avenue, a well-maintained 1,414 sq. ft. condo in an exclusive, smoke-free 12-unit building. Offering three bedrooms and two full bathrooms, this unit is perfect for those seeking a spacious and comfortable home in a highly desirable location. Step inside to an inviting open-concept living and dining area, freshly painted and professionally cleaned. The spacious kitchen features granite countertops and ample cupboard space, making meal preparation a breeze. The three-season solarium adds additional flexible space, perfect for a reading nook or home office. This second-floor unit includes steam-cleaned carpets throughout, providing warmth and comfort. Surface parking and an exclusive-use locker are included, along with access to a rooftop garden patio with BBQ, a small gym, and a meeting room. Located just steps from the Mountain Brow Promenade and Wentworth Stairs, this home is ideal for those who enjoy an active lifestyle. Plus, it's within walking distance to Concession Streets vibrant shops, restaurants, Juravinski Hospital, and the Zoetic Theatre. (Only Service Dogs Allowed) (id:55499)
Right At Home Realty
84 Butler Boulevard
Kawartha Lakes (Lindsay), Ontario
Don't Miss This Stunning New Home in Lindsay! Welcome to this brand-new 2,937 sq. ft. home in the heart of the Kawarthas. Once you enter you will be greeted with an open to above foyer, featuring hardwood floors in the family and dining rooms, a spacious chefs kitchen with quartz counters, a large island. The breakfast area leads to the backyard, and the kitchen seamlessly overlooks the large family room with a gas fireplace. Upstairs you will have 4 spacious bedrooms, each with their own private ensuites. (id:55499)
RE/MAX Metropolis Realty
2 Lafayette Street E
Haldimand, Ontario
Welcome To 2 Lafayette Street East In Jarvis! This Bright Custom Built "Keesmaat" 3 Bedrooms Smart Home Offers Modern Kitchen With S/S Appliances, Open Concept Living Room, Bright Dining Area W/O To Concrete Patio Area, 3 Spacious Bedrooms With Oversized Primary Bedroom Including 3 Pc Ensuite And W/I Closet. Professionally Finished Basement W/ High Windows, Large Rec Room & Laundry. Great Curb Appeal W/ Attach Heated Garage, Brick, Stone & Vinyl Sided Exterior, Concrete Drive, Back Yard W/ Extra Deep Pool Size Fenced Lot Full Of Potential. Located A Short Distance From The Beach And Lake. Close To Parks, Schools, Churches, Shops & Eateries - 40 Min To Hamilton, Brantford & 403 - 15 Mins To Port Dover, Simcoe & Hagersville. (id:55499)
Royal Team Realty Inc.
150 Laurier Avenue
Hamilton (Buchanan), Ontario
Detached solid brick bungalow with Full in-law suite with private side entrance just minutes walk from Mohawk college. 3+1 bedrooms, 2 full kitchens, 2 full bathrooms. Over 2000 sq ft of living space. Main floor offers 3 bedroom, kitchen/dining/ living area, 4 pc bathroom. Patio door from main level to covered deck and patio area. Separate side entrance leads to Large basement in-law suite which offers full gourmet eat in kitchen, spacious living room, generous size bedroom & bathroom and its own laundry room. Lower level offers 1000 sq ft of finished space. It is ideal for your in-laws or possible rental income. Detached oversized garage with separate workshop and storage area. Garage on its own breaker panel. Front drive big enough for 4 cars. Great West Mountain location, just 5 min walk to Mohawk College, all major shopping stores.and major bus routes. Great for possible student rentals or large families. (id:55499)
Royal LePage State Realty
49 Wiltshire Drive
Brantford, Ontario
Location, location, location! Welcome to 49 Wiltshire Drive, a spacious bungalow situated on a massive pie-shaped lot in the desirable Mayfair neighbourhood close to schools, parks, shopping, and highway access. This charming home offers 3+1 bedrooms, 2 full bathrooms, and a detached garage with 220 power. Step into the bright and spacious living room, which leads to the eat-in kitchen featuring ample counter and cupboard space. The sunroom provides a perfect blend of indoor and outdoor living, with sliding doors opening to the back deck. The main floor includes 3 bedrooms and a 4-piece bathroom.Downstairs, the large recreation room is ideal for entertaining family and friends. The basement also includes a 4th bedroom, a 3-piece bathroom, a gym, storage space, a laundry room, and a cold cellar. Enjoy summer days in the beautiful backyard, complete with a large deck, an in-ground pool, and the added privacy of no rear neighbours! (id:55499)
Revel Realty Inc.
227 Huycke Street
Cobourg, Ontario
This charming brick backsplit is the perfect blend of family-friendly comfort and in-law potential. Centrally located in Cobourg, it features an attached garage and a bright, open front entrance leading into a spacious living and dining area. Hardwood flooring runs throughout the space, with a bay window in the living area bathing the room in natural light. The dining area offers plenty of room for family meals and entertaining. The bright, spacious kitchen boasts ample cabinet and counter space, an informal dining area, and a walkout to a side deck, ideal for summer BBQs. Overlooking the family room, the kitchen allows for easy connection while enjoying the warmth of a cozy fireplace or stepping outside to the backyard, extending the living space during warmer months. Upstairs, the home offers two inviting bedrooms, including a generous primary suite with dual closets. The modern semi-ensuite bathroom is designed with luxury in mind, featuring a glass shower enclosure, a freestanding tub, and a dual vanity. The lower level includes a bright bedroom and a full bathroom, while the basement provides an additional bedroom and plenty of storage for a growing family's needs. A patio area, mature trees, and a sprawling yard create a peaceful retreat outside. Situated just moments from local amenities and with easy access to the 401, this is an ideal place to call home. (id:55499)
RE/MAX Hallmark First Group Realty Ltd.
19 Burnett Shore Road
Kawartha Lakes (Coboconk), Ontario
Escape To The Tranquility Of Kawartha Lakes With This Stunning Waterfront Property On Balsam Lake, Featuring Two Charming Cottages Perfect For Family Retreats Or Entertaining Guests. With 3 Bedrooms And 2 Baths Between The Cottages, This Lakeside Haven Offers Comfort And Ample Space For Everyone. A Heated Detached Two-Car Garage With Loft Adds Convenience And Storage. Enjoy The Ultimate Relaxation With A Private Sauna And Separate Hot Tub House, And Prepare Meals In The Outdoor Kitchen For Unforgettable Al Fresco Dining Experiences On The Large Deck. One Of The Cottages Has Been Raised With A Block Foundation And Basement For Added Durability, And A New 13,500L Holding Tank Services Both Cottages, Ensuring Seamless And Worry-Free Maintenance. Spend Your Days Soaking In The Beauty Of Balsam Lake And Your Evenings Watching Spectacular Sunsets From Your 60' Private Dock. The Lake's Sandy Bottom Is Ideal For Swimming, Making It A Perfect Spot For Water Activities. The Lot, Comprised Of A Few Instrument Numbers, Offers An Irregular Size, Adding To Its Unique And Private Appeal, Providing An Ideal Retreat For Enjoying Nature, And Creating Cherished Memories. Don't Miss The Chance To Own This Incredible Waterfront Property On Balsam Lake! **EXTRAS** Annual Road Fee $250.00 (2024), Includes Snow Removal On Road And Garbage Pickup. (id:55499)
Dan Plowman Team Realty Inc.
3-1058 Whites Road
Muskoka Lakes (Medora), Ontario
A serene waterfront lifestyle awaits with 3641 sq ft total finished on the shores of Butterfly Lake in Port Carling. This custom-built home is nestled on a private lot filled with matures trees, gardens, and calming southern exposure lake views from multiple rooms. The spacious interior is highlighted by a stunning cathedral ceiling with natural wood beams in the living room, where floor to ceiling windows overlook the backyard and a wood fireplace is set in an elegant brick facade. The fully-equipped kitchen offers ample cabinetry, a dual-level island, and is just steps from the versatile dining room space. A large pantry and laundry room combination add convenience, with the bonus of a garden door walkout. The primary retreat is complete with a pampering 5-piece ensuite and a walkout to a private balcony, ideal for enjoying your morning coffee or a night cap as the sun sets. Two other family bedrooms located on the main level are served by the main 4 piece bathroom. On the lower level, utilize the spacious recreation room to best suit your family's needs, and find plenty of space for guests with 4 additional bedrooms - all with 9' ceilings. A walkout to the backyard adds convenience while enjoying the summer sun, providing easy access to the 4-piece bathroom. Enjoy the great outdoors tending to the multiple gardens, practicing hobbies in the oversized garage with rough-in for loft/living space, and enjoying the pristine lakefront with loved ones. A newer dock adds peace of mind, and there is plenty of space for children to play on the shoreline. 1930 sq ft main level. (id:55499)
Royal LePage First Contact Realty
124 Lumb Drive
Cambridge, Ontario
Welcome to This Beautifully Upgraded 1-Year-Old Fully Brick Detached Home in a Prime Cambridge Location!Located just 5 minutes from Hwy 401 (Townline Road Exit 286) and a 30-minute drive to Mississauga, this spacious home offers 4 bedrooms and 3 bathrooms, making it perfect for a growing family. The interior has been freshly painted and features upgraded hardwood flooring on the main level and second-floor hallway, smooth ceilings throughout, elegant shaker-style doors, bevel step baseboards, and pot lights that add warmth and sophistication.The modern kitchen is upgraded with quartz countertops, stainless steel appliances, and ample cabinetry, making it perfect for entertaining.The legal finished basement is not included in the lease. Utilities are shared, with 70% paid by the upstairs tenants and 30% by the basement tenants.This stunning home sits on a premium pie-shaped lot with a 40-ft wide backyard, providing extra outdoor space and fantastic curb appeal.With high-end finishes, a fantastic layout, and an unbeatable location, this home is a must-see! Book your showing today! (id:55499)
RE/MAX Real Estate Centre Inc.
30 Skye Valley Drive
Cobourg, Ontario
Executive Very Desirable Area! Impeccably Maintained Spacious Bungalow! Gorgeous 2 Acre Lot With Stunning Views! Huge In-Law Suite! Multiple Walk/Outs To Deck and Backyard Tranquility! Over 5000 Sq.Ft. Including Basement! (id:55499)
Century 21 Wenda Allen Realty
22 Telfer Court
Brant (Paris), Ontario
Welcome to 22 Telfer Court, a well-maintained semi-detached home nestled in a quiet cul-de-sac in the charming town of Paris, Ontario. This 4-level backsplit offers a spacious and functional layout, perfect for families or first-time buyers. Featuring 4 bedrooms and 1.5 bathrooms, this home provides ample space for comfortable living. The main level boasts a bright and inviting living area, while the lower levels offer additional space for a family room, home office, or playroom. Some updates have been completed throughout, ensuring a move-in-ready experience. Enjoy the privacy of a fully fenced yard, ideal for entertaining, pets, or relaxing outdoors. The single-car garage and driveway provide convenient parking. Located close to parks, schools, and amenities, this home is a fantastic opportunity to enjoy the best of Paris living. Don't miss your chance to own this lovely homeschedule your private viewing today! (id:55499)
RE/MAX Twin City Realty Inc.
164 Mission Road
Wawa, Ontario
16 unit motel located in wawa ontario, the heart of tourism for Algoma. Owners living quarters in basement, hot tub, sauna, recreation area for owner in basement, 600 sq ft of potential retail or office space. fully furnished 16 room motel, stocked and ready to operate. *For Additional Property Details Click The Brochure Icon Below* (id:55499)
Ici Source Real Asset Services Inc.
23 Palace Street
Brantford, Ontario
A must-see home! This stunning 6-bedroom furnished property showcases top-quality finishes throughout. The modern kitchen features sleek cabinetry, complemented by newer light fixtures, updated windows, The home is equipped with 100-amp electrical service and PEX plumbing in both bathrooms for enhanced efficiency. High-efficiency furnace, a large-capacity water tank, and stylish Laminate flooring throughout. Designed to accommodate a large family or up to six students, this home is ideally situated near the university. The main floor boasts a spacious open-concept living and kitchen areas, two large bedrooms, a convenient main-floor laundry, and a 3-piece bath. Upstairs, youll find four additional bedrooms, a 4-piece bath, and a charming sunroom. Whether you're looking for a single-family home or an investment opportunity, this property offers incredible value. Move-in ready. (id:55499)
RE/MAX Escarpment Realty Inc.
106 York Drive
Peterborough (Northcrest), Ontario
Welcome to 106 York Dr. in Peterborough's luxury Lilly Lake subdivision! Step into this stunning 2,920 sq ft, 4 Bedroom, 4 washroom detached home. Perfectly combining style and functionality, no detail has been overlooked! From the moment you enter the bright, spacious foyer, you'll feel right at home. Entertain in style in the large living room, or cozy up by the double side fireplace in the elegant dining room. The open-concept family room is a showstopper, featuring a fireplace, oversized windows, and sunlight streaming in all day long. The chef's kitchen is a dream, complete with a digital refrigerator, a large island, and a breakfast area that opens to a deck-perfect for morning coffee or evening relaxation. Upstairs, discover 4 spacious bedrooms. The luxurious master suite boasts a walk-in closet, a 5-piece ensuite, and huge windows. The second bedroom offers its own ensuite, ideal for older family members or guests, Study loft access to a covered balcony for peaceful evenings. Downstairs, the walk-out basement with a rough-in washroom is a blank canvas waiting for your personal touch. Prime Location: Close to colleges, universities, and all amenities. This home has it all-space, style, and convenience. Don't wait-schedule your showing today and fall in love!" (id:55499)
Homelife/miracle Realty Ltd
5951 Clark Avenue
Niagara Falls (214 - Clifton Hill), Ontario
***Prime Location Concrete Steel Motel with 80 Rooms**2 Decent Living Apartments for Owner/Manager* 83 Seat Restaurant Leased For $50000 + bills Yearly*Very Good Revenue*Minutes Walk to Falls*Casino*Skyline Tower*Clifton Hills fun area*Owner spend $$$$$$ on Renovation*Well Maintained condition*No disappointment*** (id:55499)
Right At Home Realty
312 Otterbein Road
Kitchener, Ontario
The luxury lifestyle you've been looking for! Custom built on a greenspace lot, 312 Otterbein road is three levels of fully finished elegant style and beautiful details with nothing left to do but move in and enjoy. The stunning facade is a combination of front facing balconies and oversized windows illuminating the entire home with natural light, front to back. Large slabs of glass, quartz, porcelain, and wood are carefully crafted throughout the home giving off the vibe of a modern beach villa. The home was conceived for capacity and versatility; wide open foyer with ground level bedroom, 10' ceilings, laundry, 3 piece bathroom and sauna, and wrap around bar with appliances, perfect for entertaining. An open tread staircase enclosed in glass leads to the upper levels with an elevator as a convenient alternative. An impressive floor to ceiling wine display cabinet forms a wall between the office and the soaring 20' ceilings of the front facing family room complete with a modern feature wall. The kitchen was also designed for capacity with a huge "U' shaped island and matching coffered ceiling detail with extensive led pot lighting. Two tone kitchen colour combining white modern gloss cabinetry and warm wood finish, also featuring built in high quality stainless steel appliances. Finishing off the second level is the formal dining room siting adjacent to the covered backyard patio and hot tub. The top level offers 4 bedrooms; 2 with private ensuites and 2 sharing a jack and jill 5 pc bathroom. The primary suite sits along the back of the home overlooking greenspace; it features a walkin closet, built in wall of drawers, and a glass wall separates the bedroom from the luxury 5 PC ensuite. A double sliding door gives access to the private backyard facing balcony exclusive to the primary suite. In addition to style this home comes with in floor heating, built in surround sound, and smart home programming features. A true work of art in an excellent neighborhood! (id:55499)
RE/MAX Twin City Realty Inc.
502 Wansbrough Way
Shelburne, Ontario
Priced for action. This beautiful home boasts five huge bedrooms, four baths, and has laminate flooring throughout. Main floor family room, family sized kitchen with breakfast bar, and walk out to a large wooden deck. Direct access from inside to a double car garage. The basement is untouched and can be considered a clean canvas, its finishing open to ones imagination. Some design options, for example are play rooms, gym, home theatre or a cozy family room. (id:55499)
RE/MAX Champions Realty Inc.
443 Van Dusen Avenue
Southgate, Ontario
Welcome to the 443 VAN DUSEN AVE available FOR LEASE too. Located at 2 mins drive from HWY-10 & 1-hour from BRAMPTON. A North-East Facing Corner Detached is filled with Sunlight and has clear views. The Corner Detached house has to Offer a Primary Master bed with a 4pc Ensuite and his & her Closets, A second Master bed with a 3pc Ensuite, 2nd level Laundry, Main floor Open concept Layout, Access to Garage, Central Vacuum rough-in, 200 amps Panel, a huge back & side yard and a Driveway with 4 cars parking. The property has no walkway. The builder will complete the driveway and landscaping. Close to future Bus stop, Edgewood Plaza, Soccer Fields, Walking Trails and Play grounds. Vacant Property-Available Anytime. Visit the Virtual Home tour. The property is located close to Morgan Ave & Vandusen Ave. **EXTRAS** Huge Croner Lot with Back Width: 45.29ft & Left side Depth: 98.46ft. (id:55499)
Homelife Maple Leaf Realty Ltd.
51 Harmony Road
Georgian Bay (Baxter), Ontario
Top 5 Reasons You Will Love This Home: 1) Tucked away along the pristine shores of Georgian Bay, this breathtaking waterfront retreat delivers natural beauty and serenity 2) Renovated from top-to-bottom six years ago presenting modern updates with rustic charm, featuring warm textures, classic details, and a welcoming ambiance 3) Rustic open-concept design highlighting wood accents, a well-sized layout, and several walkouts leading to the deck, creating the perfect setting for relaxation and entertaining 4) Incredible 344' of private shoreline set on over an acre of waterfront property, providing endless opportunities to enjoy the great outdoors 5) Energy-efficient living with a heat pump for year-round comfort and a cozy wood stove to keep winter nights cozy.1,024 fin.sq.ft.. Age 62. Visit our website for more detailed information. (id:55499)
Faris Team Real Estate
47 Sauvignon Crescent
Hamilton (Fruitland), Ontario
Location, Location, Location. Welcome to this stunning Semi-detach freehold home in the heart of family-friendly Stoney Creek, Hamilton with an amazing Escarpment view. Minute to QEW, Fifty Rd Power Centre, Costco, Winona Park, Go Station, Fifty Point Marina and much more. Offering three spacious bedrooms plus an office and 3.5 bathrooms, Fully finished basement with Entertainment room, Second huge kitchen, full 3 pcs bathroom. Suitable for in-Law Suite. this beautifully designed home features an open-concept main floor, perfect for everyday living and enjoyment With an elegant 9-foot ceilings. The bright living and dining areas creates a warm and inviting atmosphere. The kitchen with an Aisle seamlessly blends with the dining and living spaces with an ensuring a vibrant and functional layout. Meanwhile nice good size fenced backyard with view of Escarpment. This home is a fantastic opportunity for families and professionals seeking a stylish and convenient lifestyle in a prime location (id:55499)
RE/MAX Escarpment Realty Inc.
228 Histand Trail
Kitchener, Ontario
Welcome to this beautifully upgraded 2-storey freehold townhouse in the highly sought-after Mattamy Wildflower Crossing community! Featuring 9 ft ceilings on the main floor and a grand double-door entry, this home offers a perfect blend of modern elegance and functionality. The open-concept main floor boasts hardwood flooring, pot lights, and an electric fireplace, creating a warm and inviting space. The chefs kitchen is designed to impress, with quartz countertops, upgraded stainless steel appliances, pendant lighting, a chimney hood fan. A walk-in pantry/mudroom for extra storage. Upstairs, enjoy the convenience of second-floor laundry and spacious bedrooms filled with natural light. The unfinished basement comes with a washroom rough-in, offering great potential for future customization. Sitting on a rare 200+ ft deep lot with no rear neighbors, this home provides privacy and ample outdoor space. Plus, it's within walking distance to a brand-new library and a school currently under construction, and just minutes from Kitchener's upcoming Indoor Recreation Complex at RBJ Schlegel Park. Located close to top-rated schools, parks, shopping, and major highways, this is an opportunity you don't want to miss! (id:55499)
Save Max Real Estate Inc.
6 Lakeview Park Road
Kawartha Lakes (Cameron), Ontario
Stunning Lakefront Retreat with Breathtaking South-Facing Views of Sturgeon Lake! This exceptional 4-season home offers a rare chance to embrace the ultimate lakeside lifestyle, featuring panoramic south-facing views of the pristine waters of Sturgeon Lake. Enjoy these spectacular vistas from the spacious bedroom, living room, & kitchen, all designed to maximize natural light & showcase the surrounding beauty. Set on a beautifully landscaped lot, this home is a water lovers dream. It boasts a renovated wet slip boathouse for storage, a newly built sauna for relaxation, & a sprawling deck perfect for entertaining or unwinding while taking in the view. The seaweed-free, crystal-clear waterfront is ideal for swimming, boating, fishing, & water sports. The large dock offers ample space for gatherings or quiet moments, with incredible lake views in all directions. Just steps away, enjoy 2 nearby golf courses, snowmobile & ATV trails, &miles of boating along the Trent-Severn Waterway. Easy access to Lindsay, Fenelon Falls, &Bobcaygeon ensures convenience. Inside, the home impresses with a newly renovated 3-piece bath, a kitchen with sleek quartz countertops, center island, & open-concept living/dining area featuring a cozy wood-fire stove. The spacious primary bedroom has a luxurious 5-piece ensuite, while 3 additional lower-level bedrooms (1 with a fireplace) offer ample space for family & guests. Recent upgrades totaling over $200K include professional landscaping, utility ramp, indoor storage, & water filtration system. Dual heating (baseboard & heat pump) ensures comfort year-round. Thoughtful touches like a dog bathroom, underdeck ceiling with drainage, & a veggie garden with irrigation add even more appeal. Whether a full-time home or perfect cottage getaway, this incredible property offers everything you need for lakeside living. (id:55499)
Homelife Frontier Realty Inc.
373373 6th Line
Amaranth, Ontario
This stunning custom-built home sits on 2.46 acres of beautifully landscaped property and offers unparalleled luxury, craftsmanship, and thoughtful design. Immaculately maintained, this home is move-in ready with high-end finishes, creating the perfect space for family living and entertaining. Inside, you will find an open and airy layout with 9-foot ceilings on all three levels and engineered hardwood floors on the main level. At the heart of the home is the chefs kitchen, featuring an oversized quartz island, sleek quartz countertops, double wall ovens, and abundant cabinetry, ideal for both cooking and entertaining. The kitchen opens to a spacious family room with large windows and a gas fireplace that serves as a focal point. A walkout from the kitchen leads to the covered patio and a large, private backyard perfect for outdoor gatherings. The home features two spacious primary suites, one on the main level and another on the upper level, each offering double walk-in closets and spa-like five-piece ensuites. This rare setup offers a private retreat for family members or guests. The formal dining room provides an elegant space for gatherings, while the main-floor living room offers flexibility as an office or additional bedroom. The fully finished lower level offers approximately 2,100 sq. ft. of space with large above-grade windows and a full bath. Plumbing and electrical are roughed in for a future kitchen or wet bar, providing incredible potential for in-law or multigenerational living. The home also features a four-car garage with ample storage and a professionally landscaped front and backyard. Modern conveniences include geothermal heating and cooling for energy savings & Rogers high-speed internet. New April Aire800 Steam Humidifier installed on GeoSmart Geothermal Unit. Enjoy humified air throughout the entire home! Located just 5 mins to Highway 109, 10 mins to Orangeville, and 45 mins to Brampton, this property combines luxury, country and convenience. (id:55499)
Royal LePage Rcr Realty
657 Bongards Cross Road
Prince Edward County (North Marysburg Ward), Ontario
Welcome to The County Cider Estate & Farmhouse, an extraordinary opportunity to own one of the County's most cherished landmarks. Set on 70 rolling acres of pristine land in Waupoos, this thriving orchard & vineyard estate, acclaimed restaurant & tasting room has been at the heart of the County's vibrant food & beverage scene for over 30 years. Offering breathtaking views of Prince Edward Bay, a thriving business & endless lifestyle possibilities, this is more than just a property, its a legacy in the making. The well-maintained apple orchard featuring late harvest and heritage cider apple varieties is perfectly suited for premium cider production & other apple beverages. This stunning landscape offers both agricultural excellence & unmatched natural beauty. The charming Farmhouse is a historic yet modernized 4,000 square foot home w/ heritage dating back to the 1830s provides a serene retreat, ideal for an owners residence, guest accommodations, or a hospitality venture. The 270 (indoor/outdoor) seat restaurant & tasting room in the stone barns is a beloved destination, where guests indulge in award-winning craft cider, farm-to-table dining & a stunning waterfront patio. This seasonal hotspot draws thousands of guests each year, making it a cornerstone of Prince Edward County's culinary tourism. Unmatched Lifestyle Appeal Whether strolling through the orchards at golden hour, enjoying a cider with friends on the patio, or simply soaking in the tranquil beauty of PrinceEdward Bay, this property offers a lifestyle like no other. As one of Ontarios leading cider producers, County Cider enjoys a loyal customer base, an established wholesale distribution network & substantial opportunities for future growth in the expanding craft beverage market. The sprawling orchard & winery estate produces 80,000+ litres of juice annually from its orchard & grape varieties. County Cider Co. Business, Offsite Production & Canning Facility is also for sale. Total package: $5million. (id:55499)
Sotheby's International Realty Canada
68 Mary Jane Lane
Haldimand (Nanticoke), Ontario
Stunning, Extensively upgraded 4 bedroom, 4 bathroom Custom Built Willik Showhome on premium 68.67 x 110.31 lot on quiet Mary Jane Lane with sought after 3 car attached garage. Incredible curb appeal with stone & complimenting sided exterior, exposed aggregate driveway & walkways, & back yard oasis featuring oversized covered porch, & fully fenced yard. The open concept interior layout offers 2167 sq ft of masterfully designed living space highlighted by eat in kitchen w/ granite countertops, custom island & pantry, dining room, spacious MF living room with built in gas fireplace & premium engineered wide plank hardwood flooring throughout, 2 pc MF bathroom. The upper level features primary suite complete with 4 pc ensuite w/ glass enclosed tile shower & walk in closet, 3 additional bedrooms, secondary 4 pc bath, & desired bedroom level laundry. The fully finished basement adds to the overall living space with large rec room, 4th bathroom. Ideal Family friendly home & community! (id:55499)
RE/MAX Escarpment Realty Inc.
32 Keenan Street
Kawartha Lakes (Lindsay), Ontario
Welcome to Your Brand New, Fully Finished Deluxe Home! Discover the perfect blend of luxury and comfort in this stunning Tarion-warranted residence. This thoughtfully designed home features three spacious bedrooms and two modern bathrooms, providing ample space for families or those who love to entertain. As you step inside, you'll be greeted by an inviting open-concept layout that seamlessly connects the living, dining, and kitchen areas. The gourmet kitchen is a chefs dream, boasting elegant quartz countertops, sleek cabinetry, and high-end stainless steel appliances, making meal prep a delight. The large island not only enhances functionality but also serves as a focal point for gatherings with family and friends. The living area, adorned with plush carpets, offers a cozy atmosphere, perfect for relaxing after a long day. An oak staircase leads you to the upper level, where the spacious master suite awaits. This serene retreat features abundant natural light and ample closet space, ensuring your comfort. Two additional well-appointed bedrooms provide versatility, whether you need extra sleeping space, a home office, or a playroom for the kids. The second bathroom is designed with modern fixtures and finishes, ensuring both style and convenience. A highlight of this home is the professionally finished basement, maximizing your living space. This expansive area can be customized to suit your lifestyle ideal for a media room, gym, or additional storage. For added convenience, the main floor includes a stylish powder room, perfect for guests. Outside, the driveway and lawns are finished, allowing you to enjoy a beautifully landscaped outdoor space. Imagine summer barbecues and family gatherings in your own backyard oasis. This exceptional home is not just a place to live but a lifestyle waiting to be embraced. Don't miss your opportunity to make it your own! Schedule a viewing today and experience the luxury and comfort of this remarkable property. (id:55499)
One Percent Realty Ltd.
657 Bongards Cross Road
Prince Edward County (North Marysburg Ward), Ontario
Welcome to The County Cider Estate & Farmhouse, an extraordinary opportunity to own one of the County's most cherished landmarks. Set on 70 rolling acres of pristine land in Waupoos, this thriving orchard & vineyard estate, acclaimed restaurant & tasting room has been at the heart of the County's vibrant food & beverage scene for over 30 years. Offering breathtaking views of Prince Edward Bay, a thriving business & endless lifestyle possibilities, this is more than just a property, its a legacy in the making. The well-maintained apple orchard featuring late harvest and heritage cider apple varieties is perfectly suited for premium cider production & other apple beverages. This stunning landscape offers both agricultural excellence & unmatched natural beauty. The charming Farmhouse is a historic yet modernized 4,000 square foot home w/ heritage dating back to the 1830s provides a serene retreat, ideal for an owners residence, guest accommodations, or a hospitality venture. The 270 (indoor/outdoor) seat restaurant & tasting room in the stone barns is a beloved destination, where guests indulge in award-winning craft cider, farm-to-table dining & a stunning waterfront patio. This seasonal hotspot draws thousands of guests each year, making it a cornerstone of Prince Edward County's culinary tourism. Unmatched Lifestyle Appeal Whether strolling through the orchards at golden hour, enjoying a cider with friends on the patio, or simply soaking in the tranquil beauty of PrinceEdward Bay, this property offers a lifestyle like no other. As one of Ontarios leading cider producers, County Cider enjoys a loyal customer base, an established wholesale distribution network & substantial opportunities for future growth in the expanding craft beverage market. The sprawling orchard & winery estate produces 80,000+ litres of juice annually from its orchard & grape varieties. County Cider Co. Business, Offsite Production & Canning Facility is also for sale. Total package: $5million. (id:55499)
Sotheby's International Realty Canada
403428 Grey Rd 4 Road
West Grey, Ontario
Nestled On over 70 Acres Of Picturesque Countryside, This Charming Farm Features 30 Acres Of Fertile, Workable Land Alongside 40 Acres Of Mixed Bush, With 10 Acres Of The Mixed Bush Being Stunning Sugar Maple Trees. The Property Is Highlighted By A Well-maintained Bank Barn And Three Additional Outbuildings, Currently Utilized For Housing Animals And Storing Equipment, Making It Perfect For An Agricultural Hobbyist.The Residential Home Has Undergone An Extensive Renovations, Rebuilt From The Studs Up, With An Added Addition Complete With An In Law Suite, Showcasing Modern Finishes While Retaining A Cozy Farm Charm. The Kitchen Overlooks A Spacious Covered Wrap-Around Porch Built With Durable Composite Planks And Outdoor Pot-Lights Ideal For Enjoying The Serene Surroundings. Inside, The Large Home Is A Media Room That Features Vaulted Ceilings Adorned With Rustic Barn Beams, Creating A Cozy Yet Impressive Space For Gatherings. 4beds And 4baths Including 2 Primary Suites, This Home Offers Ample Space For Family And Guests, Blending Modern Comfort With The Charm Of Rural Living. **EXTRAS** 200 Amp Service For The Barn And 200 Amps For The Home. The Additional Unfinished Basement At 1615 sq ft Can Be Transformed Into A Fantastic Space. Great Potential For A Games Room Or Just Additional Living Space For The Growing Family (id:55499)
Ipro Realty Ltd.
403428 Grey Rd 4 Road
West Grey, Ontario
Nestled On 70 Acres Of Picturesque Countryside, This Charming Farm Features 30 Acres Of Fertile, Workable Land Alongside 40 Acres Of Mixed Bush, With 10 Acres Of The Mixed Bush Being Stunning Sugar Maple Trees. The Property Is Highlighted By A Well-maintained Bank Barn And Three Additional Outbuildings, Currently Utilized For Housing Animals And Storing Equipment, Making It Perfect For An Agricultural Hobbyist.The Residential Home Has Undergone An Extensive Renovations, Rebuilt From The Studs Up, With An Added Addition Complete With An In Law Suite, Showcasing Modern Finishes While Retaining A Cozy Farm Charm. The Kitchen Overlooks A Spacious Covered Wrap-Around Porch Built With Durable Composite Planks And Outdoor Pot-Lights Ideal For Enjoying The Serene Surroundings. Inside, The Large Home Is A Media Room That Features Vaulted Ceilings Adorned With Rustic Barn Beams, Creating A Cozy Yet Impressive Space For Gatherings. 4beds And 4baths Including 2 Primary Suites, This Home Offers Ample Space For Family And Guests, Blending Modern Comfort With The Charm Of Rural Living. **EXTRAS** 200 Amp Service For The Barn And 200 Amps For The Home. The Additional Unfinished Basement At 1615 sq ft Can Be Transformed Into A Fantastic Space. Great Potential For A Games Room Or Just Additional Living Space For The Growing Family (id:55499)
Ipro Realty Ltd.
15b - 139 Brighton Street
Waterloo, Ontario
Clean, Modern End-Unit Townhome Offers Exceptional Value In Today's Market! Welcome to The Village at Brighton Park, where stylish urban living meets unbeatable convenience. This 2 Bdrm/2 Full Bath, End Unit Has An Abundance Of Large Windows That Fill The Space With Natural Light. Covered Front Porch. Open Concept Layout Featuring A Large Living/Dining Area And Deep Bay Window. Oak Kitchen With Plenty Of Storage, Stylish Backsplash And Separate Entrance From The Parking Area. Convenient Main Floor Laundry Is Easily Accessible. Upstairs, The Large Primary Suite With 4-Piece Ensuite Is Matched By An Equally Generous Second Bedroom And 4-Piece Main Bath. Laminate Floors. Owned Parking Space. Mature Landscaping, Playground Nearby. Commuting is simple, with nearby bus stops. . Whether you're a first-time buyer, investor, or looking for a cozy quiet neighborhood, this condo is an excellent opportunity. (id:55499)
RE/MAX Metropolis Realty
18 Hawkins Point Road
Georgian Bay (Freeman), Ontario
*****WATERFRONT LOT***** Look No Further, Fully Serviced Lot On Stewart Lake In The Village Of Mactier With Hydro, Water, And Sewer At The Lot Line Waterfront Lot Boasting 92 ft. of shoreline by 343 Feet In Depth, The Driveway Has Also Been Done, Ready For Your Plans To Build Your Dream Home. Located Just Off Hwy 400 About 2 Hours North Of Toronto. This Property Is Walking Distance To The Public Beach And Boat Launch. (id:55499)
Zolo Realty
172 Hillcrest Avenue
Hamilton (Greensville), Ontario
Nestled in the escarpment on historic Glenwood Heights, 172 Hillcrest Ave blends cottage serenity with urban ease, crafted by Normerica Timber Homes. A tapestry of rare trees embraces the property, balancing privacy with convenience. Accessible off an exclusive cul-de-sac, a wide driveway invites guests w/ space for 12 cars, while a 2.5-car insulated garage offers EV charging, 240V workshop, & attic storage. A grand arbour-stone walkway leads to 3,508sf of stunning living space. Inside, 20 timber beam ceilings in the Great Room exude grandeur, illuminated by a handcrafted 20-bulb iron chandelier. Floor-to-ceiling windows capture crimson autumns, glistening winters, emerald springs, and golden summers. The chefs kitchen seamlessly flows to the dining and living spaces, boasting granite counters, premium SS appliances, RO water system, & breathtaking views. The glass-enclosed Solarium is ideal for morning meditation, opening to a lookout balcony where sunrises & starlit skies inspire. The Primary Suite is a retreat, with dual oversized closets, balcony access, and a spa-inspired 6pc ensuite w/ travertine tile, glass-enclosed shower, & Jacuzzi tub. Above, the Loft provides flexibility, while below, the walkout level features a Rec Room w/ gas fireplace, 2 spacious bedrooms, 2 luxe 4pc baths, and a proposed glassed-in Studio/Greenhouse. Smart-home tech enhances every moment. Outside, a covered patio leads to a 3-tier entertainers dream, aligned with the Winter Solstice for stunning Dundas Valley views. The 1st level boasts a 40x20 saltwater pool, exposed aggregate patio w/ gazebo, & pavilion patio extension w/ hot tub accommodations. The 2nd level features a concrete and flagstone firepit overlooking the 3rd level multi-sport field for racket sports, ice skating, or hockey. Despite its seclusion, this home is just minutes from HWYs, GO Station, waterfalls, trails, shopping, and top-rated schools. More than a homeits an experience, a lifestyle, a dream come true. (id:55499)
Royal LePage Burloak Real Estate Services
15 Royal York Court
Brant (South Dumfries), Ontario
Welcome to 15 Royal York Court, nestled in the highly sought-after town of St. George. This two-storey brick home sits on a generous 0.44-acre lot, offering over 3,500 sq ft of living space. Featuring 3 spacious bedrooms and 3.5 bathrooms, this home is perfect for both family living and entertaining.As you step into the home, you are greeted by soaring vaulted ceilings at the grand entrance. From there, make your way into the spacious front sitting room and formal dining area, complete with a cozy gas fireplace. This inviting space is ideal for hosting guests and creating memorable moments with family and friends.Proceed into the eat-in kitchen, featuring sleek modern finishes and a large island - perfect for both meal prep and casual dining. Just steps away, you'll find a cozy living room, highlighted by a charming gas fireplace. The main level also offers a dedicated office space, ideal for those working from home. Completing this level is a convenient powder room and main floor laundry, adding both functionality and comfort to the home.Upstairs, you'll discover a generous primary bedroom featuring a cozy gas fireplace, a spacious walk-in closet, and an ensuite for your personal retreat. This level also includes two additional spacious bedrooms and a well-appointed full bathroom, providing ample space and comfort for the entire family.Make your way to the spacious walkout basement, where you'll find two versatile den rooms. The large rec room, featuring a cozy gas fireplace, offers an ideal spot for relaxation and entertainment. This level also includes a full bathroom, adding convenience and functionality to the space.Step outside to your private backyard oasis, providing the ideal setting for relaxation and outdoor enjoyment. It is a truly exceptional property in a prime location. (id:55499)
Revel Realty Inc.
341 George Street
Peterborough (Downtown), Ontario
Attention Investors! Great cash flow opportunity in Downtown Peterborough! This well-maintained duplex offers 5 bedrooms, 3 updated full bathrooms, and 2 updated kitchens. The property features an owned furnace, two separate hydro meters, and air conditioning. The property is currently tenanted. Ideal for investors or those seeking a spacious home with rental potential. Conveniently located near amenities, with a bus stop right at the door. Must see! (id:55499)
Royal Canadian Realty
605 Whitaker Street
Peterborough (Ashburnham), Ontario
Stunning Waterfront Condo in Peterborough 2 Bed, 2 Bath - Step into this exceptional 2-bedroom, 2-bath waterfront condo nestled on the Otonabee River, where nature meets modern comfort. Located between the serene Rotary Greenway Trail and the river, this home offers unmatched views and ultimate privacy. The condo boasts rich hardwood floors throughout, complemented by brand-new appliances and upgraded bathrooms. Enjoy the convenience of in-suite laundry with a new washer/dryer and laundry tub. The kitchen and master bedroom both feature walkouts, allowing you to step right outside and enjoy the river's beauty. The second bedroom is equipped with a Murphy bed, offering flexible space for guests or a home office. You'll love the added privacy of this end-unit condo, with automatic entry doors and California shutters enhancing both security and style. With a large condo reserve fund, a private driveway, and a safe, peaceful neighborhood, this home provides both comfort and peace of mind. Whether you're a nature lover or simply enjoy a tranquil escape, the nearby Rotary Greenway Trail and easy access to downtown Peterborough offer the best of both worlds. Don't miss out on this rare opportunity to live right on the water where every day feels like a vacation. (id:55499)
One Percent Realty Ltd.
239 East 22nd Street
Hamilton (Eastmount), Ontario
Welcome to 239 East 22nd Street, this 4 bedroom, 3 bathroom home is 1,705 sq. ft. With two separate units, you can live in one and rent out the other. The front unit boasts a beautiful main floor with hardwood floors in the living room, kitchen with an island, it's own washer/dryer (2023), along with 2 bedrooms upstairs and a bathroom. The rear unit offers a lovely dining room and kitchen, full bathroom, a big living room with exterior door to the backyard, vinyl flooring throughout, and a full basement with 2 bedrooms, a primary bedroom ensuite, continued vinyl flooring (2021), tons of natural light, with it's own washer/dryer. Walk out from the living room to your fully fenced in backyard where you can entertain and BBQ with friends and family. Access your detached garage for additional storage, workshop or single car parking. Walking distance to Inch Park, Eastmount Park, Community Centres, shops, restaurants, Juravinski Hospital, along with easy access to transit and highways. This is one, you will not want to miss! (id:55499)
Keller Williams Edge Realty
11 Grierson Trail
Hamilton (Waterdown), Ontario
Step into this exceptional detached home over 3400 sqft in Waterdown's premier neighborhood, transformed with over $90,000 in premium upgrades. This spacious 5-bedroom, 4-bathroom residence blends luxury and functionality, offering an elevated living experience with walk-in closets in all bedrooms. Premium upgrades: 10-foot ceilings soar above (9-foot on the second floor), smooth ceilings on first floor, 2 1/4-inch red oak hardwood floors on first and second floor, custom oak staircase with sleek V-groove handrail and 1 3/4-inch iron square pickets, top grade porcelain tiles in kitchen, powder room, master bath, foyer installed in a staggered pattern, gas line rough in for future gas stove, upgraded top grade quartz stone kitchen countertops and backsplash, water line rough in for fridge, upgraded cast stone mantel around the gas fireplace, recessed pot lights throughout the home, master bath with a 5-piece ensuite, featuring a frameless glass shower enclosure with chrome knob and hinges, shower pot lights, a hot water valve next to the toilet (an upgrade in all bathrooms), new bathroom floor tiles, and a sleek top grade quartz stone vanity countertop. Upgraded tiles in the 2nd and 3rd bathroom and hot water valves, plus walk-in closets for all bedrooms, second-floor laundry and large linen closet. Additional upgrades elevate this home further: a robust 200-amp electrical service powers the property, and every detail from the hardwood to the iron pickets reflects quality craftsmanship. This isn't just a house; its a showcase of tailored luxury in Waterdown's finest pocket. (id:55499)
Homelife Landmark Realty Inc.
804 Windham Centre Road
Norfolk (La Salette), Ontario
Picturesque 49 acre hobby farm located on a quiet, paved country road in Norfolk. Offering 39 workable acres of sandy/loam soil, currently in a cash crop rotation with a tenant farmer (rented for the 2025 growing season) and the rest in bush and yard space. There is a 40 x 70 cover-all building with dirt floor. The home on the property has been vacant for years but would make a great place for a brand-new home to be built in its place. Book your private viewing and add it to your portfolio today. (id:55499)
RE/MAX Twin City Realty Inc.

