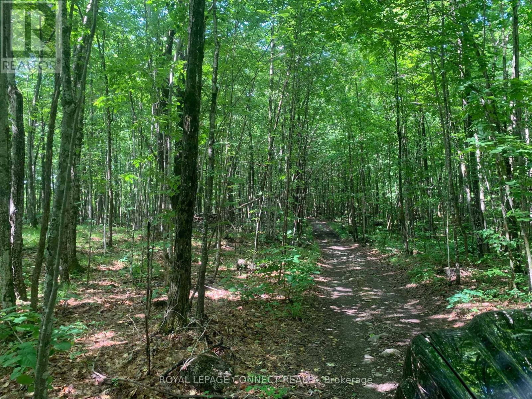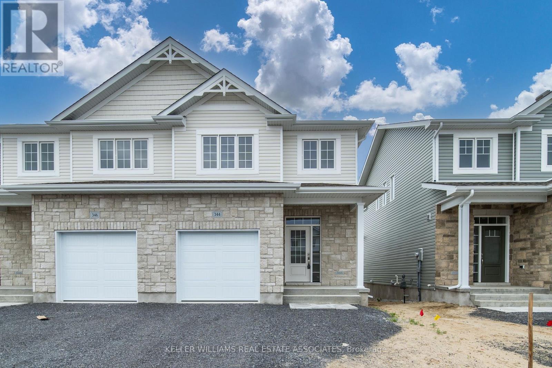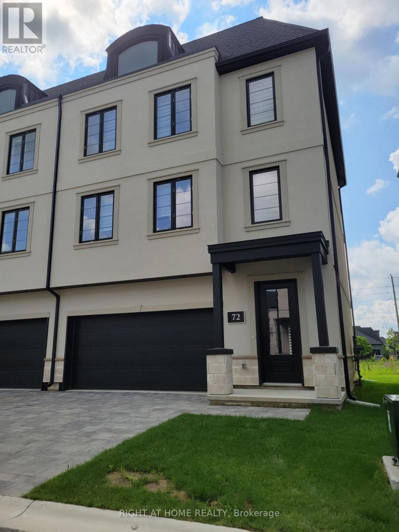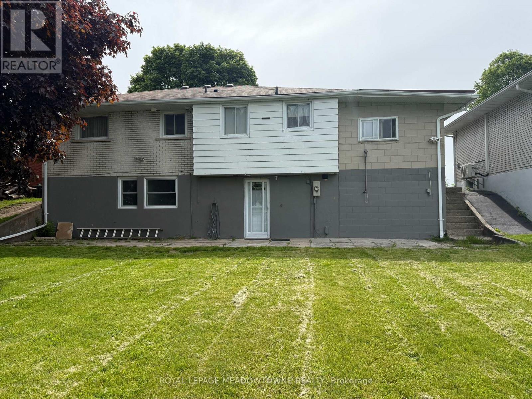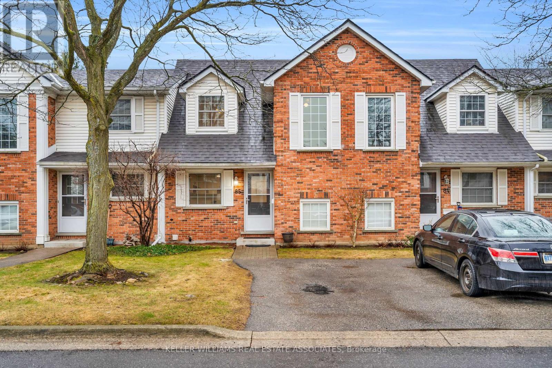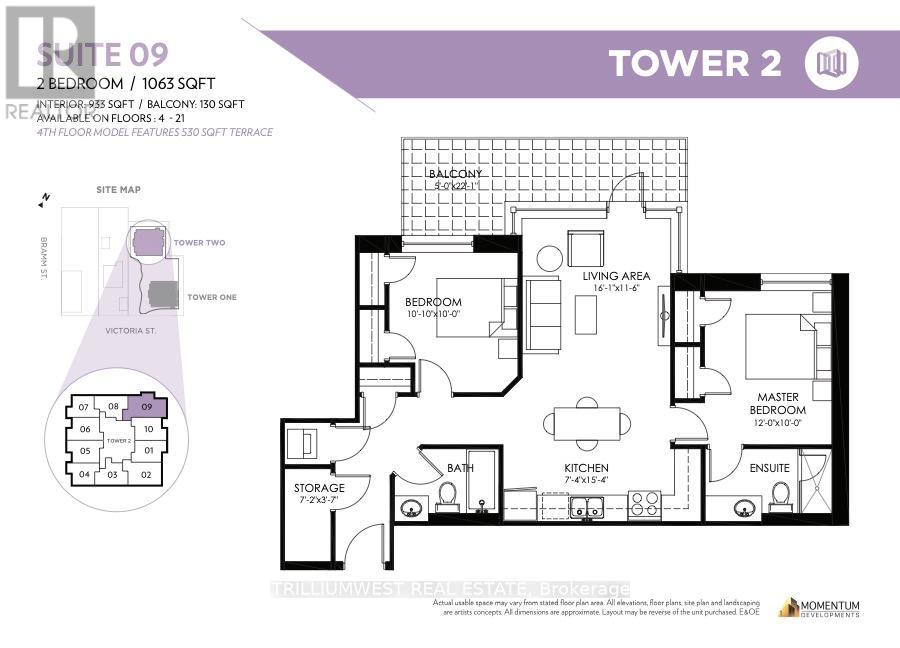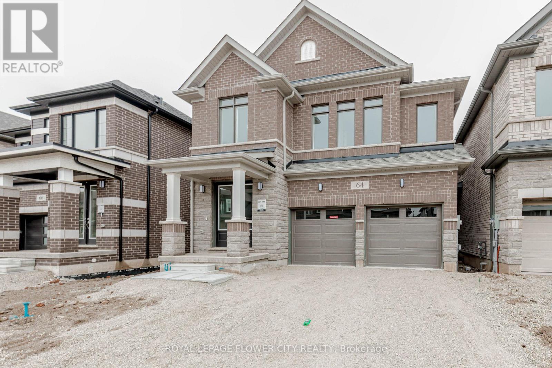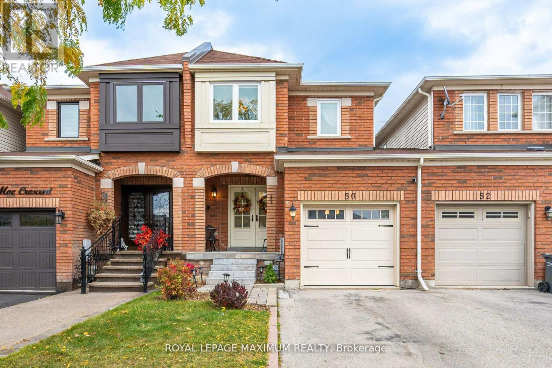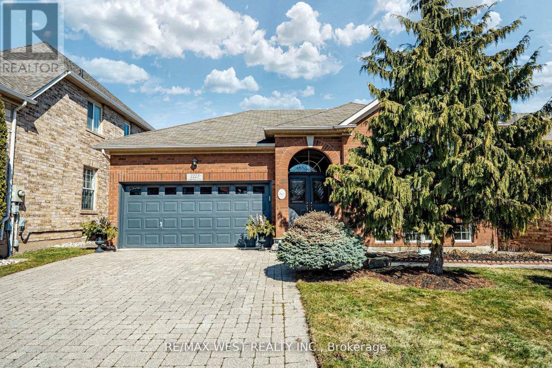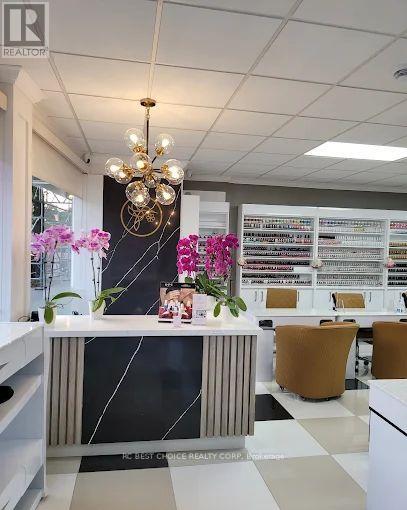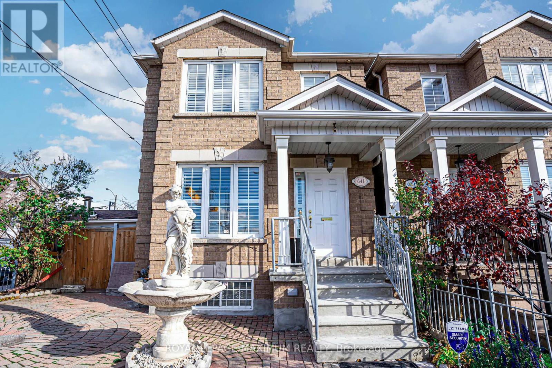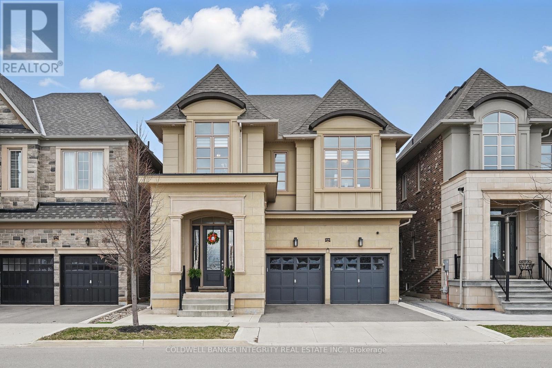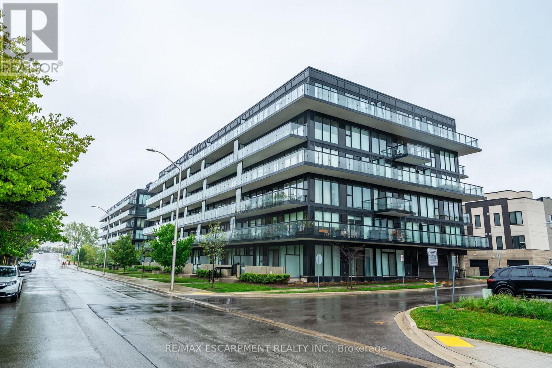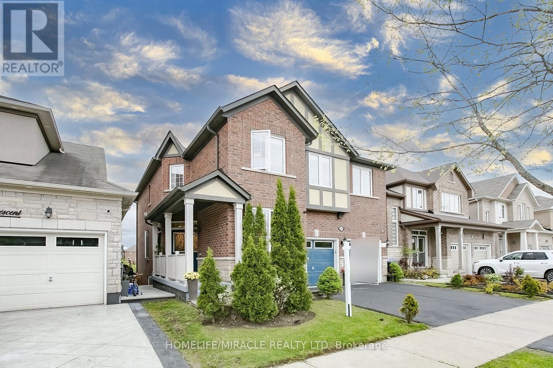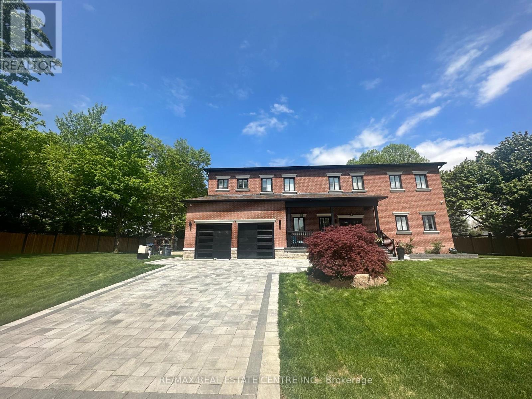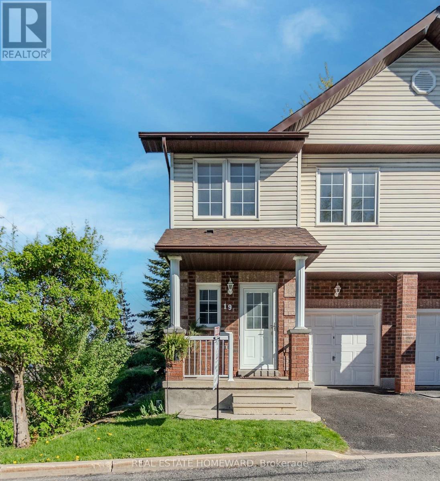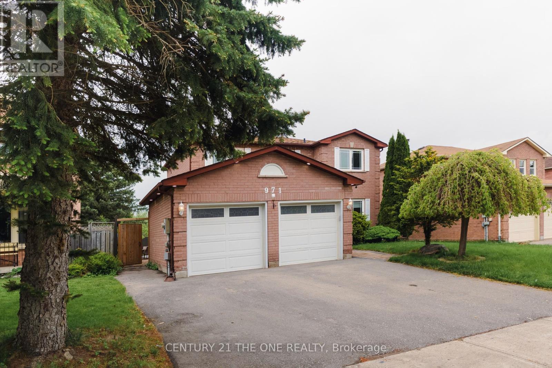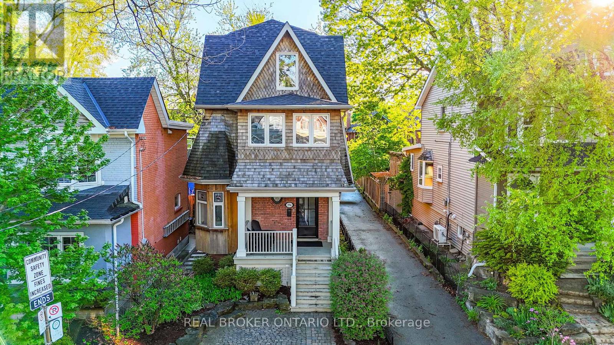00 Clareview Road
Stone Mills (Stone Mills), Ontario
Discover your perfect retreat in Erinsville, Ontario! Surrounded by mature trees and peaceful trails, this wooded 10+ acre property is ideal as a recreational escape or for your future dream home. Picture weekends spent camping in pristine wilderness, exploring your private pond, or casting a line in nearby Beaver and White Lakes. This lovely property is accessible year-round from Highway 41 and is located just 10 minutes from Tamworth and 30 minutes north of Napanee. Zoned RU/Rural, this property is ready for your vision: build a single-family home or duplex, or a cozy cabin for weekend getaways. Power access is nearby, just a few poles away. For outdoor enthusiasts, this land offers the best of both worlds peaceful seclusion with easy access to nearby towns and amenities. To fully appreciate its natural beauty and potential, please arrange a viewing with an agent do not walk the property unaccompanied. The seller may consider holding a mortgage at 5% for qualified buyers with 25% down. (id:55499)
Royal LePage Connect Realty
344 Buckthorn Drive
Kingston (City Northwest), Ontario
Begin your New Chapter in this Dream Home nestled in the prestigious community of Woodhaven. Stunning Executive Semi-detach with modern luxury and comfort. This home offers 3 beds, 3 baths and Garage access at 1,600 sqft. The perfect blend of spaciousness & intimacy for Families or Professionals alike. The layout is meticulously designed to maximize functionality and style. Ample natural light streams through large windows, illuminating the elegant interior. Main floor welcomes you with 9FT ceilings and open-concept living space, ideal for entertaining guests or relaxing with loved ones. Gourmet Kitchen complete with Brand New Appliances, Eat-in Island Bar, Walk-in Pantry, and ample cabinet space. Mood lighting with Pot lights, Pendants, and Gas Fireplace. Spacious Primary Bedroom, 4pc ensuite and walk-in closet. Two additional bedrooms provide versatility for a home office, guest room, or children's quarters. You'll enjoy morning coffee in serene surroundings, access to top-rated schools and parks in walking distance. Nearby shopping, dining, and recreational amenities. 8mins to Hwy 401, Convenience w/ Bus route 19, 5mins to Cataraqui Centre, Loblaws, Costco, Walmart. New Kingston West Catholic Elementary on Holden Street. Rear lot planned for future French immersion school. Includes unfinished basement for your use. Energy efficient furnace, HRV system, and on demand water heater. Area has fibre optics and high speed internet capability. *Images are from previous listing prior to current tenant's move in: New Rear Deck installed, Driveway is Paved. (id:55499)
Keller Williams Real Estate Associates
72 - 435 Callaway Road
London North (North R), Ontario
Welcome To This Luxury End Unit Townhouse Located In Upscale North London Sunningdale Area With 3+1 Bedrooms, 2.5 Baths And A Double Car Garage and Driveway. Main Floor Features A Flex Room That Can Be Used As A Bedroom or Office Space. Modern and Open Concept Kitchen with S/S appliances. 3rd Floor Featuring 3 Bedrooms with ample closet space and two full bathrooms, including the primary walk ins. Custom roller blinds installed. Extra Parking For Visitors. Proximity To All Amenities Such As Masonville Mall, Restaurants, Grocery Stores. A Minimum 1 Year Lease Term, Rental Application, Credit Report, References And Letter Of Employment Are Required. (id:55499)
Right At Home Realty
Lower - 44 Lauris Avenue
Cambridge, Ontario
Bright & Spacious 1+1 Bedroom Basement Apartment with 1 Full Washroom. Offers plenty of natural light and interior pot lights. Includes separate laundry for added convenience. Enjoy comfort and ease in this charming East Galt location. Close to open spaces, parks, playgrounds, public transit, schools, and shopping in a quiet neighbourhood. No pets. Utilities split 50/50. (id:55499)
Royal LePage Meadowtowne Realty
85 - 129 Victoria Road N
Guelph (Grange Road), Ontario
This beautifully updated condo townhome is move-in ready and perfect for first-time buyers, and those looking for a low maintenance lifestyle. Renovated from top to bottom, this home features brand new flooring throughout, an updated kitchen with modern cabinetry, and a fully finished basement offering additional living space, including a cozy rec room. Enjoy a charming community in a well-managed complex, just steps to the Victoria Road Recreation Centre, schools, parks, and public transit. Don't miss your chance to own a turnkey home in a family-friendly neighbourhood! Optional 2nd parking spot rental for low fee. (id:55499)
Keller Williams Real Estate Associates
1509 - 104 Garment Street
Kitchener, Ontario
Welcome to the desirable 104 Garment St building, where you will find this elegant 2bed + 2bath condo! This spacious unit is sure to meet all your lifestyle needs. The open concept floor plan is ideal for entertaining, relaxing or working from home. This unit features a spacious kitchen, with lots of storage including a built in pantry cabinet. The sleek stainless steel appliances and stone countertop put the finishing touches on this well thought space. Just off the kitchen is a spacious living room, with large windows letting in lots of natural light. Looking to enjoy relaxing or dinner on the balcony? This large North West facing balcony is the perfect place to enjoy. Off the main living spaces, find two large bedrooms. The primary bedroom features dual closets and a 3 pc ensuite bathroom. The best part about the 104 Garment street condos is the bonus 7'x3'7" storage room, perfect to store and pack seasonal decor and so much more. Experience the luxury amenities this condo has to offer including a media room, party room, fully equipped gym and gorgeous rooftop patio complete with BBQ's and loungers; you will definitely want to spend summer nights watching the sunset here. Just moments outside of the building, see all that downtown Kitchener has to offer, with local eats, shopping, boutiques and so much more within walking reach. You are not going to want to miss out on this opportunity, so book a showing today to see all this modern condo unit has to offer you! (id:55499)
Trilliumwest Real Estate
212 Front Street
Stratford, Ontario
Much like Stratford's Famous Theatre District and its fantastic downtown, 212 Front Street is a marvelous testament to the heritage, commitment, quality, and pride that holds it altogether. Let's agree to describe 212 Front Street for what this home is - a damn good investment. Completely move-in ready with zero maintenance issues. Don't believe me - check-out the 4 pages describing the commitment to the aforementioned integrity and heritage by the current owners since 1995 (find attached). And, in celebration of spring and the pending theatre season in vibrant, energetic, and colourful Stratford, a "less than 10-minute walk away" is a wonderfully designed front verandah with delicious night lighting complementing the hand carved stone and zero-maintenance high quality composite flooring and ceiling materials. Well over 200 ft2 of warmth and comfort to welcome your friends and neighbours for all that summer offers. Want to talk to your plants and bird watch - the 400 ft2, 2-tiered deck at the rear of the home is beckoning to you - you have entertainment options! Oh yeah, 212 Front has 5 well-appointed bedrooms and 3 updated washrooms, a beautiful modern custom designed kitchen, family and living rooms separated by 110-year old pocket doors. Your TASK - call your realtor to set an appointment to view. (id:55499)
Housesigma Inc.
64 Conboy Drive
Erin, Ontario
Modern 4-Bedroom, 4-Bath Detached Never Liven in Home with Legal Basement Access Discover this beautifully built, move-in-ready detached home nestled in the heart of Erin. With four bedrooms and four bathrooms, this thoughtfully crafted residence combines upscale finishes with practical design, making it perfect for growing families or those who love to entertain. Step inside and enjoy the sense of space created by 9-foot ceilings on the main floor. Upgraded hardwood flooring adds a touch of sophistication, while the elegant oak staircase brings warmth and character to the homes interior. The chef-inspired kitchen is both stylish and functional, complete with granite countertops, generous cabinetry, and high-end fixtures designed to impress. Natural light pours in through large windows, creating a bright and welcoming ambiance throughout the home. Upstairs, you'll find four generously sized bedrooms including two with private ensuite bathrooms offering flexibility and comfort for the entire family. Convenient second-floor laundry means no more trips up and down the stairs with heavy baskets. Soft carpeting in the bedrooms ensures a cozy retreat at the end of the day. The spacious, unfinished basement features a legal separate entrance, giving you the freedom to design the perfect in-law suite, rental unit, home office, gym, or recreation area to suit your needs. A double-car garage provides plenty of space for parking and additional storage. Situated in a desirable neighborhood close to top-rated schools, parks, and local amenities, this home offers the perfect blend of modern living and small-town charm. Don't miss your chance to own this exceptional new home. (id:55499)
Royal LePage Flower City Realty
50 Big Moe Crescent
Brampton (Bram East), Ontario
A stunning, newly renovated, move-in-ready home is located in the prestigious Brampton East Community. The luxurious entrance features new, beautiful French double doors with triple lock security and a privacy finish. The open concept main floor includes a kitchen with stainless steel appliances, dining and family room with new engineered hardwood floors throughout, pot lights, porcelain tiles and a new powder room. A beautiful new hardwood staircase will lead you to the spacious upper floor. This home features a large primary bedroom with a walk-in custom closet and an updated 3-piece bathroom. A spacious second bathroom and two large bedrooms, each with custom closets and a bay window featuring a wood bench, complete this gorgeous upper floor. This home is situated on an exceptionally deep lot with a walkout backyard that boasts impeccable landscaping, a garden, and a new patio perfect for entertaining. Finished basement. Located on a quiet crescent close to major highways, parks, worship, schools and shopping. (id:55499)
Royal LePage Maximum Realty
903 - 2200 Lake Shore Boulevard W
Toronto (Mimico), Ontario
Lakefront living at its Finest - 1 Bedroom Suite at Westlake Condos. Welcome to Suite 903 at 2200 Lake Shore Blvd W. Step into this beautifully maintained and modern 1 Bedroom condo perched on the 9th floor, offering sweeping SW views of Lake Ontario and the serene Humber Bay Marina. From morning coffees to sunset unwinds, the private balcony delivers a daily dose of waterfront tranquility - a perfect retreat from the city hustle. Inside, the suite impresses w/ 9 ceilings, floor-to-ceiling windows and a sun-drenched open-concept living area. The Kitchen boasts Stainless Steel appliances, Granite countertops & generous cabinetry, perfect for home chefs or entertaining. The Primary Bedroom offers lake views, a spacious walk-in closet & blackout coverings for peaceful sleep. Notable Highlights: Bright & clean 1-bedroom layout w/ smart functionality; Laminate flooring throughout; 4 pc modern Bathroom; Walk-out to Private balcony w/ unobstructed views & In-suite laundry. Luxury Lifestyle Amenities at Club W: Fully equipped fitness centre w/ Squash Court, Yoga Studio & Massage Rooms; Indoor Pool, Whirlpool & Sauna; Theatre Room, Party Rooms & Roof-top Terrace w/ BBQs; Library, Business Lounge, Guest Suites, 24/7 Concierge & Visitor Parking. Enjoy Ultimate Urban Conveniences: Direct access to Westlake Villages Retail Promenade - just an elevator ride away from Metro, Shoppers Drug Mart, LCBO, TD Bank, Scotiabank, Starbucks, Restaurants & more. Unbeatable Location - In the heart of Mimico's Humber Bay Shores, steps from TTC & GO Transit, Lakefront Trails, Parks & Humber Bay beaches, Gardiner Expressway, Lakeshore Blvd & quick commute to downtown Toronto. This home is perfect for Working Professionals or Young Families. With everything you need at your doorstep, this location offers a rare balance of natural beauty and urban convenience. Work downtown and come home to lakeside calm or take your remote work to a whole new level. (id:55499)
Tfn Realty Inc.
2223 Lapsley Crescent
Oakville (Wm Westmount), Ontario
Mature quiet & friendly neighbourhood close to schools, offers comfort, functionality, and flexibility perfect for families seeking an adaptable living space. Bright open throughout - both upper and lower level with 9 ft ceilings. Open-concept living/dining area with afternoon sun, warmth of a gas fireplace on cool days on both levels. Large eat-in kitchen w/ island. Primary bedroom, bow window overlooking garden, sitting area, walk-in closet, and ensuite with skylight & soaker tub. Upper level laundry w/out to garage. California shutters throughout the house add privacy and brightness. Walkout to upper deck and BBQ area. Covered lower deck for summer time entertaining. Enjoy plums, lilac trees and garden flowers. Plenty of outdoor storage under upper deck and shed. A lovely interlocking brick driveway - 2 car garage. Spacious home with flex space for playroom, exercise room, office/den. Come, see the house and make it you HOME! (id:55499)
RE/MAX West Realty Inc.
3417 Yonge Street
Toronto (Lawrence Park North), Ontario
A rare chance to own a successful nail salon in one of Toronto's most vibrant and high-traffic locations! Situated on Yonge Street, this salon benefits from exceptional visibility and a steady flow of loyal customers. The business boasts a solid track record of profitability, with financial performance that highlights its income-generating potential. This is an excellent opportunity for an entrepreneur looking to step into an established and reputable business in a sought-after area. Whether you are an experienced operator or looking to make your mark in the beauty industry, this salon offers a stable foundation and exciting growth prospects. (id:55499)
Rc Best Choice Realty Corp
Upper - 641 Caledonia Road
Toronto (Briar Hill-Belgravia), Ontario
Excellent Rental Value In The City: Look No Further, End Your Rental Quest Today w/This Gorgeous & Spacious Upper Unit Containing 1836 Sq.Ft. This Lovely Detached Corner-Lot Dwelling Is Situated In The Sought-After Briar Hill Belgravia Area Which You Will Inevitably Fall In Love With. Featuring: An Exceptional Layout, 3 Ample Bedrooms (3rd Bedroom Includes Walk-Out To Large Open Terrace), 2 Bathrooms (2-Piece & 5-Piece), Open-Concept Renovated Kitchen w/S.S Appliances, Pantry, Quartz Countertops w/Seamless Backsplash & Undermount Sink, Porcelain Flooring (Kitchen), Hardwood Flooring (Main Floor), Large Windows, Common Area Laundry (Basement), Two Separate Entrances (Via Front & Rear Doors), 1 Car Parking Space In Gated Backyard/Driveway Area, Shared Backyard w/Charcoal BBQ & More. Charming Neighbourhood w/Several Amenities, Schools, Yorkdale Shopping Centre, Highways 400/401, Allen Road & Public Transit Located Nearby. Upcoming Eglinton Crosstown LRT Located Within Close Proximity & York Beltline Trail Is Just Within A Short 5 Minute Walking Distance Away. (id:55499)
Royal LePage Maximum Realty
3180 Post Road
Oakville (Go Glenorchy), Ontario
Welcome to 3180 Post Road, Oakville a stunning Fernbrook Carnegie Model home located in the prestigious Glenorchy community, directly across from a beautiful park. This elegant 4 + 1 bedroom, 5-bedroom home sits on a 38 front lot and offers 2,963 sq. ft. above grade of luxurious living space, plus a beautifully finished basement. Build in 2018, the home features a striking stone and stucco exterior, with premium upgrades throughout. The open-concept layout is designed for modern living, with 10 foot ceilings on the main floor and 9 on the upper and basement, creating a spacious and airy feel. Gorgeous coffered ceilings add a touch of sophistication across most of the main floor. The modern kitchen is a chefs dream, with high-end appliances, quartz counters, a large island and a custom coffee bar with built-in convection oven, perfect for entertaining. The upper level includes 4 spacious bedrooms, each with access to a bathroom, offering both comforting privacy. The primary suite features a spa-inspired ensuite and walk-in closet. The professionally finished basement adds incredible value with a large recreation area, electric fireplace, walk-up bar, an extra bedroom, and a full bathroom ideal for guest or extended family. Step outside to a beautifully landscaped yard with a custom wood and stone pergola, build-in shed and plenty of space for relaxing or hosting. Additional highlights include pot lights throughout, quality finishes, and a highly desirable location close to top schools, trails, shopping and transit. A rare opportunity to own a luxurious, move-in-ready home in one of Oakville finest communities! (id:55499)
Coldwell Banker Integrity Real Estate Inc.
B223 - 1119 Cooke Boulevard
Burlington (Lasalle), Ontario
Welcome to Unit B223 an exceptional corner suite in one of Burlingtons most desirable boutique buildings, located in the vibrant Aldershot neighborhood. Just 4 years new, this stylish 2-bedroom, 2-bathroom condo boasts 9-ft ceilings and 780 sq ft of thoughtfully designed living space, plus a large private balcony ideal for morning coffee, alfresco dining, or evening relaxation. Floor-to-ceiling windows flood the home with natural light, creating a bright and airy ambiance. The open-concept kitchen features stainless steel appliances and quartz countertops, perfect for both everyday living and entertaining. Bathrooms are upgraded with quartz surfaces and modern fixtures for a polished, functional finish. Enjoy unbeatable convenience with the GO Station just steps away and easy access to the QEW, 403 & 407. Explore nearby LaSalle Park, the Royal Botanical Gardens, cafes, shops, and Burlingtons vibrant waterfront. This unit includes in-suite laundry, underground parking, and access to amenities like a fitness centre, rooftop terrace with BBQs, party room, and secure entry. Whether youre a first-time buyer, downsizer, or investor, this modern corner unit blends comfort, convenience, and style. Dont miss your chancemake it yours today! RSA. Some photos virtually staged. (id:55499)
RE/MAX Escarpment Realty Inc.
24 Old Cleeve Crescent E
Brampton (Northwest Brampton), Ontario
Welcome home to the stunning ravine lot with a beautiful walkout basement which is conveniently located near many amenities and is 10 min walking to mount pleasant go. With approximately 3500 square feet of living space this home features custom designs all throughout and with over $300,000 spent in upgrades you see it. As you enter the double doors you'll be greeted with custom wainscoting all over the home. The main floor contains high 9 feet ceilings, luxury crystal chandeliers in each room to add a special ambiance and provides a separate office space at the entrance. The family room provides large windows looking onto a beautiful ravine and contains built in home theatre speakers, the master kitchen provides newly upgraded appliances large granite waterfall countertops and an elegant backsplash making it a dream kitchen. From the kitchen you can walk on to an entertainers dream deck which provides stair access to the backyard. As you move up to the second floor you will be greeted with multiple upgrades such as custom wainscoting up the stairs and all over the second floor and a royal accent wall at the end of the staircase the large master bedroom features a lifted tray ceiling, his and her walk-in closet and a seating area with a beautiful, upgraded ensuite washroom. 2nd floor contains 4 total bedrooms, upgraded ensuite washroom and contains a gorgeous laundry room with cabinets, full closet and newly upgraded washer and dryer appliances. This stunning home contains a fully finished two-bedroom walkout basement complete with an impressive kitchen, this does not feel like a basement as it contains large windows to let in abundance of light and is separate entrance. It also features a complete washroom with a rain shower and a ground to ceiling porcelain tiles. Don't miss this opportunity to own this beautiful dream home which blends grace and modern day living so seamlessly. (id:55499)
Homelife/miracle Realty Ltd
1 Hawthorn Crescent
Brampton (Westgate), Ontario
Situated on a wide premium lot, this impressive open-concept custom-built home located in the desirable Westgate neighborhood of Brampton, offers the perfect blend of space, style, and functionality. From the moment you walk in, the bright and spacious layout welcomes you, with thoughtfully designed living areas including a spacious family room, elegant dining area, and a cozy living room ideal for both entertaining and everyday living. Home features not one, but two full sized kitchens, making it perfect for large families, multi-generational living or additional income potential. Main floor kitchen boasts top-of-the-line appliances and a custom backsplash and countertops with kick plate lighting, offering an elegant setting for both sophisticated entertaining and effortless everyday living. The breakfast area is sun-filled and inviting, a great spot to start your day. The convenient mudroom helps keep the home tidy and organized. Designed with modern efficiency in mind, the home is equipped with three separate electrical panels, providing enhanced power distribution. The master bedroom is a true retreat, complete with his and her walk-in closets and a luxurious 5-piece ensuite. The additional bedrooms are generously sized, with the 2nd and 3rd bedrooms sharing a well-appointed 5-piece bathroom, while the 4th bedroom boasts its own ensuite, providing comfort and privacy. Laundry is conveniently located on the upper floor for added ease. The fully finished basement adds exceptional value, featuring a separate side entrance, a beautiful kitchen, a rough in for washer/dryer, two spacious bedrooms with closets, a modern 3-piece washroom, a large recreation area, dedicated storage room, and clever under-stair storage. Bright, spacious, and meticulously designed, this home offers exceptional comfort and versatility for modern living. A must-see property that truly has it all! (id:55499)
RE/MAX Real Estate Centre Inc.
19 - 488 Yonge Street
Barrie (Painswick North), Ontario
Stylish, Bright & Move-In Ready! This spacious end-unit townhouse checks all the boxes for easy, modern living. Meticulously cleaned and freshly painted to perfection. This welcoming space offers big windows, 9ft ceilings on the main floor, and an airy layout. You'll love the updated flooring: sleek laminate on the main floor and engineered hardwood upstairs (both redone in 2022). The spacious primary bedroom includes room for a home office or relaxation area, a semi-ensuite, and all bedrooms feature walk-in closets for convenience. Big-ticket upgrades? Already done. Furnace, A/C, and hot water heater replaced in 2021, and owned. No rentals here. The kitchen features newer stainless steel appliances (fridge, stove, dishwasher, microwave). New faucets in bathrooms, including shower/tub and a new kitchen sink (2025). The basement is warm, dry, and full of potential, with high ceilings, insulation, and a rough-in for a 2-piece bathroom. Laundry includes a full-size washer and dryer. This basement is ready and waiting for your final touch to bring it to life.! Step outside to a private backyard with a mature maple tree, a large deck, and privacy fencing. Great for lounging or entertaining.This well-kept home in a quiet complex offers a playground and visitor parking, perfect for buyers wanting low-maintenance living with growth potential. Common Element Fees of $215 mth includes lawn maintenance, snow removal, and garbage collection within complex. Don't miss out on this lovely home - move in and make it yours! (id:55499)
Real Estate Homeward
971 Leslie Valley Drive
Newmarket (Huron Heights-Leslie Valley), Ontario
Welcome to this absolutely stunning detached home situated on a premium 50x112 ft ravine lot in the highly sought-after Leslie Valley. Backing directly onto lush green space, this home offers incredible privacy and a breathtaking view thats hard to find. The backyard is a true entertainers dream, featuring a heated swimming pool, brand new professional landscaping, a stylish new gazebo, and a custom outdoor bar perfect for hosting family and friends or enjoying your own private retreat.Inside, the home is completely upgraded and meticulously maintained with modern finishes throughout. Recent upgrades include new flooring (2021), a custom staircase (2025), and pot lights installed across the entire home, providing a bright, contemporary ambiance. The heart of the home is the fully renovated chefs kitchen, completed in 2025, featuring sleek ceramic finishes, built-in stovetop, built-in microwave and oven, high-performance range hood, and a brand new kitchen island with an extended breakfast bar ideal for casual dining and entertaining. Granite countertops and stainless steel appliances add both elegance and durability to this modern space.All bathrooms have been updated with new vanities and toilets, giving them a fresh, spa-like feel. Custom closet organizers have been installed throughout the home for maximum functionality and storage. The professionally finished basement extends the living space with a spacious rec room complete with a cozy gas fireplace, a wet bar, a separate bedroom, and a 3-piece bathroomperfect for in-laws, guests, or additional entertaining space.The home is perfectly located close to top-rated schools, scenic parks and trails, major highways (404/401), and all essential amenities. With its unbeatable combination of location, layout, luxurious upgrades, and a backyard oasis on a rare ravine lot, this home truly has it all. Dont miss your chance to own this exceptional propertyschedule your private showing today! (id:55499)
Century 21 The One Realty
22 Matawin Lane
Richmond Hill (Headford Business Park), Ontario
Be the first to live in this stunning brand new luxury townhome built by the reputable Treasure Hill Homes! Offering 1,460 sq. ft. (as per Builder's floorplan) of thoughtfully designed space, this home features TWO (2) spacious bedrooms plus ONE (1) versatile home studio, perfect for remote work, hobbies, or a guest room. With THREE (3) stylish full washrooms and ONE (1) powder room, there's no need to ever wait your turn! Enjoy two private balconies ideal for summer BBQs, relaxing mornings, or plant lovers. Located in prime Richmond Hill, you're just minutes from top-tier amenities like Costco, Walmart, Home Depot, great restaurants, beautiful parks, public transit, and highly ranked schools, with quick access to Hwy 404 and 407 everything you need is right here! (id:55499)
RE/MAX Crossroads Realty Inc.
18 Knightsbridge Way
Markham (Markham Village), Ontario
This Spacious Townhouse has 4 Beds and 3 Washrooms, Large Living Room and backing To The Park. Recently renovated with new Laminate Flooring, Fresh new Paint and POT Lights. Surrounded By Mature Trees And Landscaped Common Areas. Walk Out To Family Friendly Park And Green Space. Walking Distance To Buses, High ranked Schools, Parks and Shops. A Short Drive To Markham Stouffville Hospital, Markville Mall, Restaurants, HWY 7/ETR 407 and Much More. A Must See House..... (id:55499)
RE/MAX Community Realty Inc.
330 - 25 Bamburgh Circle
Toronto (Steeles), Ontario
Tridel Built Condo, 1 Bedroom plus a Sunroom, 933Sf As Per MPAC. Great Layout, Very Convenient Location, and Good School Area! Bright & Spacious, En-Suite Laundry. Updated Bathroom, Freshly Re-Painted, New Lights. Walks To Foody Market And T&T Supermarket, Steps To Ttc Stop, Schools, Restaurants, Shops, Library, Park, Hwy 404, And More! Fabulous Recreation Facilities: 24-Hour Security Gate House, Outdoor & Indoor Swimming Pool, Exercise Room, Etc. Please Note Virtual Staging For Illustration Purpose Only!!! **EXTRAS** All Existing Electric Light Fixtures & Window Coverings. Fridge, Stove, Exhaust Fan, B/I Dishwasher, En-Suite Laundry, Washer & Dryer. ALL SOLD "AS IS" CONDITION. * Please Note Virtual Staging For Illustration Purpose Only!!! (id:55499)
RE/MAX Realtron Jim Mo Realty
194 Lee Avenue
Toronto (The Beaches), Ontario
Classic Beach Charm Meets Modern Living at 194 Lee Ave!Welcome to this beautifully maintained, classic Beach house, full of charm and character. Offering 4+1 bedrooms and 5 bathrooms, this spacious home is designed for modern family living with a touch of timeless elegance.Step into the chefs dream kitchen, where high-end finishes meet functionality. Perfect for both family dinners and entertaining guests. The bright and airy layout includes a charming sitting area, ideal for relaxing with a good book or morning coffee.The location is simply unbeatable. Just steps from Williamson Road Public School and Glen Ames Senior Public School, its perfect for families seeking top-tier education within walking distance. In under 2 minutes, you can stroll to Queen Streets vibrant shops and cafes, and within 5 minutes, youll find yourself on the sandy shores of The Beach.Enjoy quick escapes to Kingston Road and easy access to the city, while Glen Stewart Ravine, the grocery store, the library, Kew Gardens, and essential amenities like the bank and LCBO are all just a short walk away.Positioned in the heart of The Beaches, this home is more than just a place to live, its a lifestyle. From stunning curb appeal to its meticulously maintained interiors, 194 Lee Ave offers a rare opportunity to own a true gem in one of Torontos most sought-after neighborhoods. (id:55499)
Real Broker Ontario Ltd.
6 Mackellar Court
Ajax (Northwest Ajax), Ontario
Discover Elegance in This Stunning 5-Bedroom Detached Home! Welcome to your dream home a beautifully renovated 5-bedroom detached gem nestled in a highly sought-after, family-friendly neighbourhood. Situated at the end of a quiet dead-end street, this home offers both privacy and convenience. Located in a vibrant area, you'll enjoy easy access to nearby schools, parks, shopping, Highway 401 and 407, and public transit everything a family needs, right around the corner. Step onto the impressive stamped concrete double driveway with no sidewalk, leading to a grand double-door entry. The stamped concrete pathway continues to the backyard, where you'll find a serene gazebo area complete with electrical wiring for lighting, making it perfect for evening relaxation or entertaining. Inside, luxury abounds with sleek hardwood floors throughout, custom window coverings, and a striking hardwood staircase with upgraded subfloors. The chefs kitchen and all washrooms feature premium quartz and granite countertops, offering both style and functionality. Built on a premium end lot with approximately $200,000 in renovations. Major upgrades include New Exterior Doors, New roof (2022), New AC (2021),High Efficacy furnace(2021), tankless water heater, water softener, air purification, humidifier and a home alarm system for peace of mind. An upgraded gas line is conveniently installed inside and outside for BBQs. The backyard is an entertainers paradise, complete with a pool heater, filter and pump system, plus an outdoor shower with hot and cold water lines. An above-ground pool can be easily added by the buyer, offering endless possibilities for outdoor enjoyment. The unfinished basement presents a blank canvas ready for your personal touch and future customization. Motivated seller with flexible closing options available to accommodate your timeline. Don't miss out on this exceptional investment in a prime location. Book your private showing today! (id:55499)
Homelife/miracle Realty Ltd

