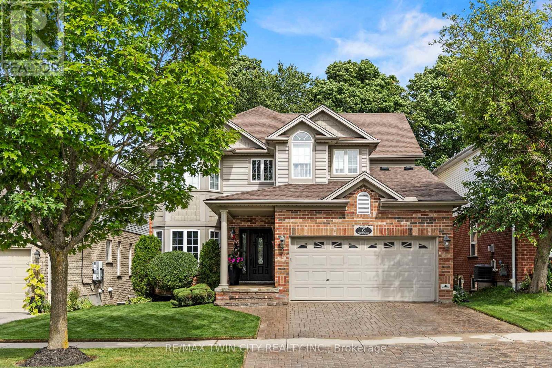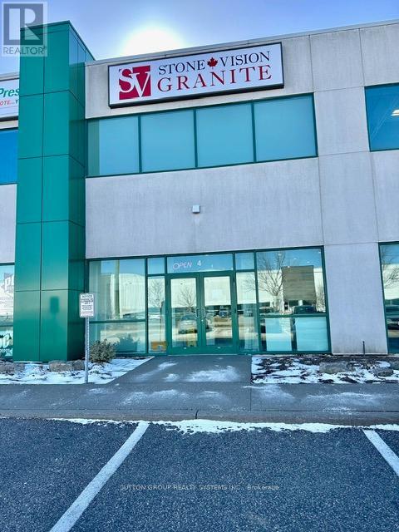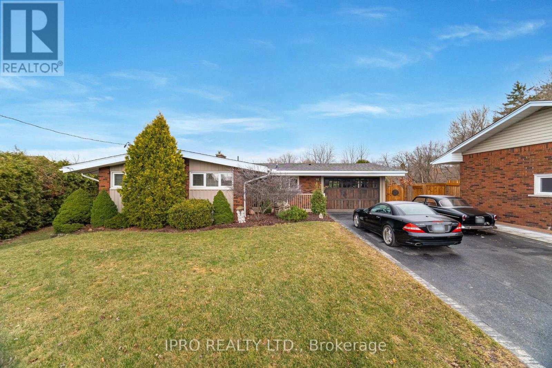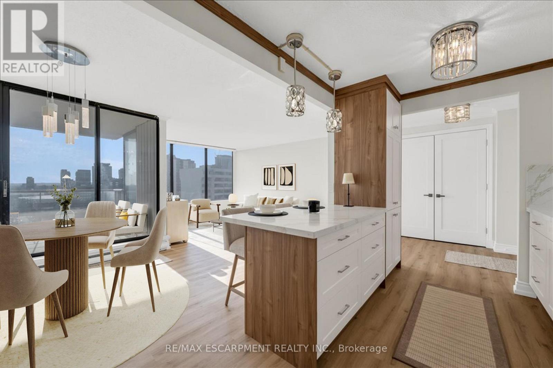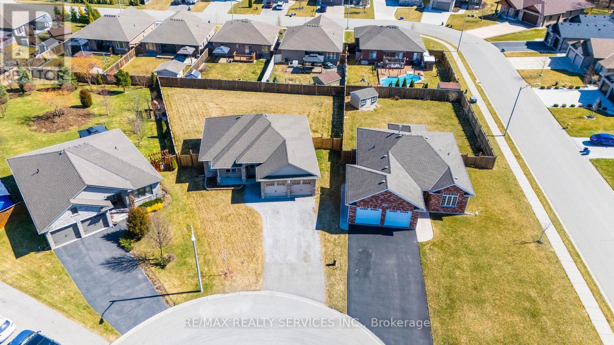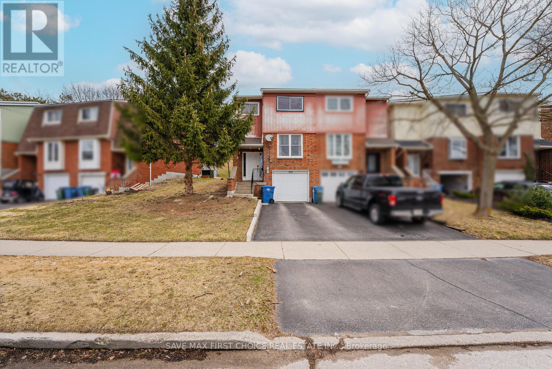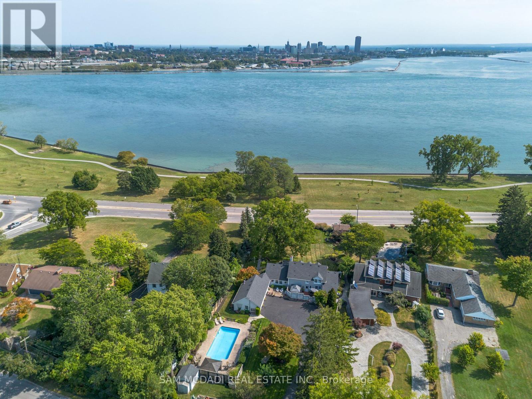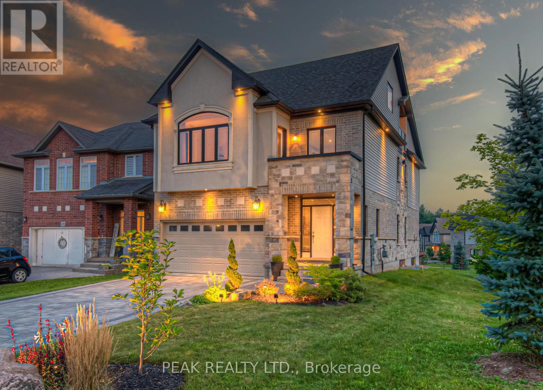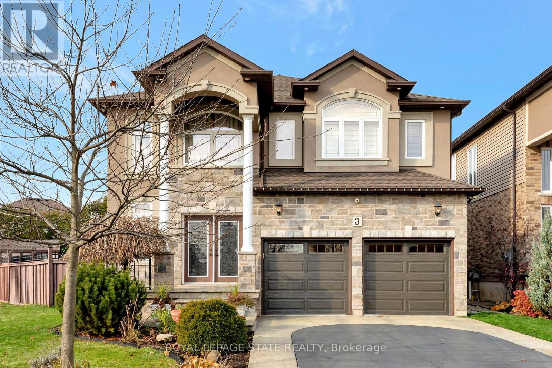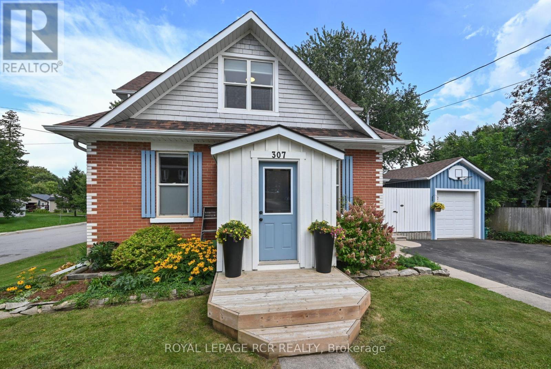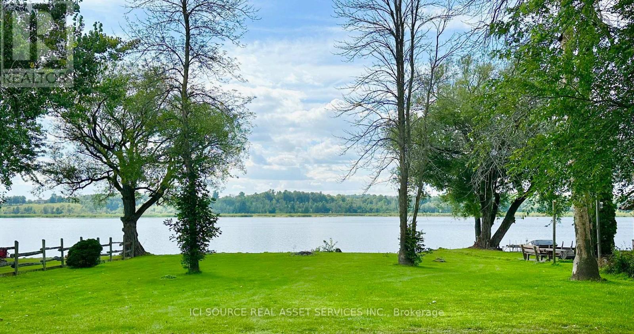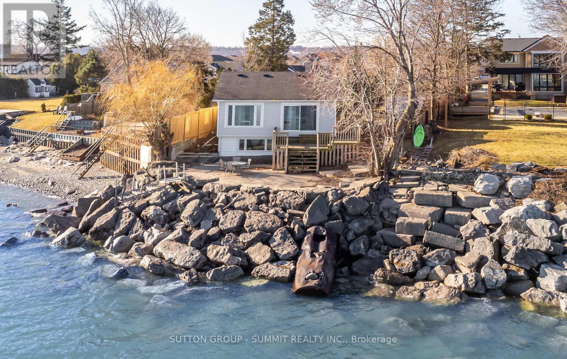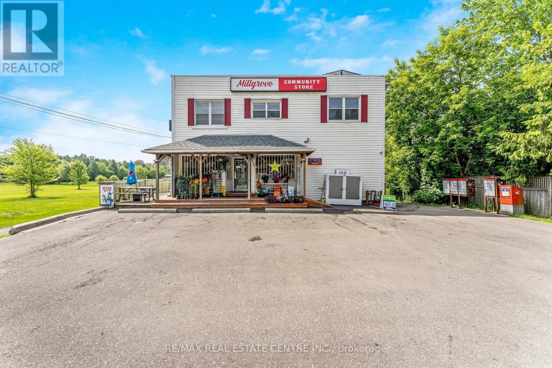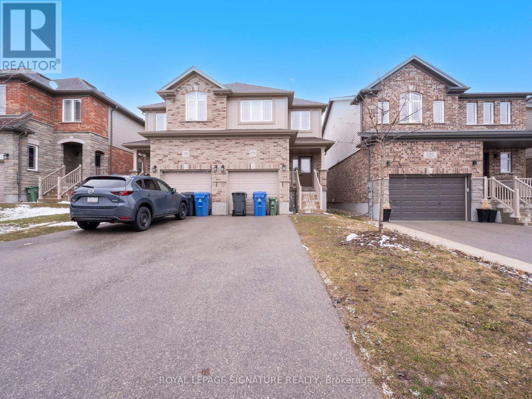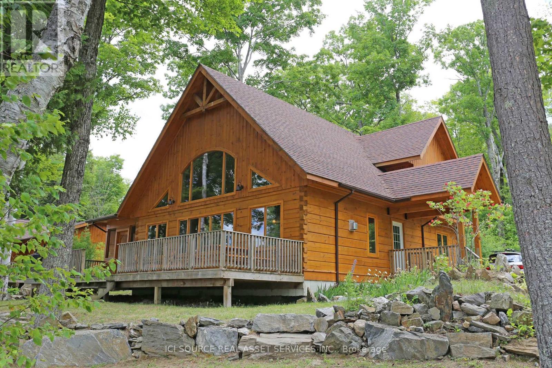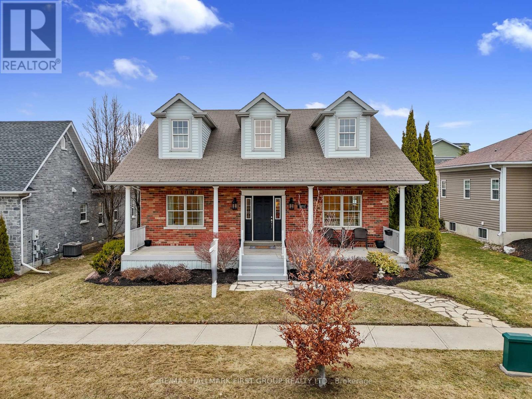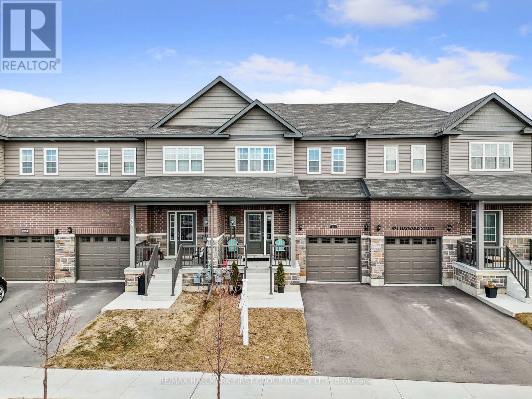6367 Culp Street
Niagara Falls (216 - Dorchester), Ontario
Charming and well-maintained 3-bedroom, 2-story detached house, 1.5-bath home in a sought-after, tree-lined neighborhood! It is within walking distance to schools, amenities, and direct bus routes to downtown and top tourist spots. Enjoy a spacious kitchen with a center island, a formal dining area, and a bright family/sunroom leading to a deep, fully fenced backyard. Recent updates include a refreshed 4-piece bath, newer windows, a fence (2016), and a well-kept roof (2018), Furnace/AC (2024), Newer Stove, Washer and Dryer. Laundry and 2nd washroom at the basement. The front porch and powered backyard shed add extra charm. Perfect for first-time buyers or investors! (id:55499)
RE/MAX West Realty Inc.
6 Hearthbridge Street
Kitchener, Ontario
Turn the key and step into comfort, style, and peace of mindthis beautifully updated home in Kitcheners sought-after Brigadoon neighbourhood offers the perfect blend of modern living and family-friendly charm. Nestled in a welcoming community known for top-rated schools, scenic trails, and quick access to the 401, this move-in-ready gem features a spacious, renovated kitchen (2018) with quartz countertops, ceramic flooring, and premium appliances. The kitchen flows effortlessly into a bright, inviting family roomideal for both relaxed family time and entertaining guests. At the front of the home, a flexible main floor space serves perfectly as a home office or cozy living room, complete with a gas fireplace. Upstairs, youll find engineered hardwood flooring (2022), a striking staircase feature wall, and a tranquil primary suite boasting a luxurious ensuite with a marble-topped vanity and glass shower. The walk-out lower level adds incredible versatility, offering in-law potential with a partial kitchenette, full bath, gym, and games roomplus direct access to a private, tree-lined backyard oasis. Enjoy warm evenings on the raised deck or under the covered patio, enhanced by landscape lighting and a full irrigation system. Backing onto peaceful green space, this meticulously maintained, one-owner home delivers the space, flexibility, and location todays families truly value. (id:55499)
RE/MAX Twin City Realty Inc.
456 Turmeric Court
Ottawa, Ontario
Welcome to 456 Turmeric Crt Where Quality meets Elegance. Home sitting on a huge lot 44.96 X 99.41, with No Sidewalk, Double car garage and a huge porch for your leisure time. Double Door Entrance will take you inside this home flooded with natural light from sprawling windows, 4230 Sq.Ft of living space(3500 plus 730 Sq. feet of Basement, finished by builder). Separate office, Living room, Dining room (open concept), Family room with a fireplace. Upgraded Chef delights Kitchen with high end S/S Appliances, Quartz counter, Island, huge B/Fast area. Soft Close Cabinets, Pot lights. Main floor has a bedroom and a full washroom. Laundry conveniently located on the main floor with high end washer/dryer, S/S Sink, access to the garage(2 GDO's ). Oak stairs will take you to second floor with additional 4 bedrooms(Walk-in Closet in every room) with 3 full Washrooms and a huge loft for your entertainment which can be easily converted to a 6th bedroom. Primary bedroom has 5 pcs ensuite. Partially finished basement with 2 Egress windows , R/in for 3 pcs washroom , 200 AMPS. 9 feet Ceiling throughout the home. This Home is Virtually Staged!!! (id:55499)
Homelife G1 Realty Inc.
119 Homewood Avenue
Hamilton (Kirkendall), Ontario
Timeless circa 1914 red-brick semi-det home, nestled on a mature 18.25 x 124 lot in the heart of Hamiltons coveted Kirkendall neighbourhood. Blending classic character w/ modern updates, this 2.5-stry residence offers 3 bdrms + den, 1.5 baths, & 1,443 sq ft of beautifully designed living space (above grade) + a p-fin lower lvl. A charming, expansive covered front porch welcomes you home & leads to an updated front door. Step inside to discover a spacious formal liv rm w/ hardwood flrs, oversized baseboards, pot lighting, & the warmth of early 20th-century craftsmanship. The rear of the home showcases a stunning Swede-designed custom kitch ('24) that seamlessly combines function & style. Open to the din area, the kitch feat quartz, tiled backsplash, undermount lighting, S/S app, a panelled d/w, open shelving, a pantry, & skylightall with a clear view of the backyard. Upstairs, the 2nd lvl boasts a serene primary bdrm w/ charming bay window & bonus cabinetry for storage. A rear-facing den dbls as the perfect office space w/ a built-in desk, custom millwork, shelving, & added storage. The luxe 5-pc bath ('23) is a showstopper, feat a quartz-topped vanity w/ dbl sinks, sconce lighting, a clawfoot tub w/ shower, stylish niche, & conveniently located stackable laund. The 3rd lvl adds 2 generously sized bdrms w/ plush newer carpeting & smart storage. A unique see-through hallway floor dbls as a skylight, illuminating the 2nd lvl below. The lower lvl offers a 2-pc bath, utility room, & add storage. Outside, enjoy a f-fenced yard w/ a spacious deck, landscaped gardens, green space, & a rare 19.6' x 12.9' det grg w/ hydro, EV charger, & parking for 1. 2 add surfaced parking spaces are available via rear alley access. Kirkendall is a beloved, walkable community at the base of the escarpment. Just steps to Locke Streets shops, cafes, & restaurants, this location offers quick access to the GO, 403, schools, parks, & trails - a perfect blend of charm & contemporary living. (id:55499)
Royal LePage State Realty
Bc - 770 Glengarry Crescent
Centre Wellington (Fergus), Ontario
Elevate your business with this flexible and well-appointed industrial and office space, ideally located in the bustling center of Fergus. Zoned M2, the property offers exceptional versatility for a wide range of industrial, commercial, and office applications, making it the perfect solution for businesses seeking adaptability and convenience. The property features two fully functional industrial units designed to accommodate diverse business needs. The first unit includes a private room, a washroom, and a sleek meeting space, thoughtfully laid out to support professional interactions, office work, or industrial tasks. The second unit boasts two private rooms, a washroom, and additional meeting space, offering ample room for offices, collaborative projects, or specialized industrial operations. Four dedicated parking spaces ensure hassle-free access for both staff and clients. Extra outdoor storage space available further enhances operational efficiency and flexibility. Situated in a dynamic and rapidly growing community, this property presents a rare opportunity to establish or expand your business in an area known for growth and connectivity. (id:55499)
RE/MAX Real Estate Centre Inc.
B - 770 Glengarry Crescent
Centre Wellington (Fergus), Ontario
Take your business to the next level with this outstanding industrial unit, perfectly positioned in the vibrant heart of Fergus. Zoned M2 for diverse industrial and commercial applications, this space offers the ultimate flexibility for a range of business operations, including office, manufacturing, or storage uses. The interior is thoughtfully designed to support professional productivity, featuring a sleek meeting room, a private office, and a well-equipped bathroom, all tailored to meet your operational and office needs. Whether you're looking to establish an office headquarters or a hybrid industrial setup, this space adapts seamlessly to your requirements. Additionally, two dedicated parking spaces ensure hassle-free access, while the potential for outdoor storage provides extra convenience for equipment or materials. Extra outdoor storage space available, further enhancing your business's operational capacity and flexibility. Don't miss this exceptional opportunity to position your business for growth in a dynamic and rapidly expanding community. (id:55499)
RE/MAX Real Estate Centre Inc.
40 Devonshire Drive
Wilmot, Ontario
This meticulously maintained open-concept detached bungalow offers nearly 4,000 sqft. of living space on a premium lot with no rear neighbors, in the highly sought-after Stonecroft development. Lovingly cared for by the original owners, this home features four spacious bedrooms, including two private ensuites on the main level, main-floor laundry, and large windows that fill the space with natural light. The walkout basement adds incredible versatility with a separate living area, ample storage, and rough-in plumbing for a full bathroom ready for your personal touch. Recent upgrades include a new roof (2018), furnace and AC (2025), updated carpet (2023), and fresh paint throughout. A sprinkler system (2020) ensures easy lawn maintenance, while the wrap-around deck is perfect for relaxing or entertaining. As part of the Stonecroft community, enjoy access to a private recreation center used as a meeting place and features tennis, pickleball and badminton courts, a fitness facility, indoor pool, sauna, games room, library, and more. Enjoy the beautiful walking trails with flowers and flowering trees. Two grocery stores and a pharmacy are within walking distance. Come and see our beautiful small town ambiance and make some new friends by joining our community during Christmas and New Years Eve. The entire complex is decorated with beautiful lights and we all celebrate with a band and singers from within our community. A rare opportunity in an exceptional community! (id:55499)
RE/MAX Twin City Realty Inc.
59 White Bear Court
Temagami, Ontario
Welcome to this ultimate lakeside retreat in Temagami! Nestled amidst the serene beauty of nature, this remarkable property offers a perfect blend of tranquility and adventure. With over 800+ feet of waterfront on Cassels Lake this is truly a rare and coveted location. When you arrive to this beautiful location, you'll be greeted by a 4-bedroom, 2-bathroom charming log home with a large board and baton addition . The original cabin had an addition added in 2018, adding more room for both family and guests. The master suite, above the garage, could be used for the same or possibly create a separate in-law suite. With a 28x32 garage this provides ample space for your vehicles, tools, and recreational equipment. One of many highlights of this property is the bridge leading to your very own private island, a secluded oasis where you can immerse yourself in the beauty of nature or simply unwind in solitude. Indulge in the ultimate relaxation experience with a private log sauna overlooking Cassels Lake that could be converted to a private log cabin on the point. Whether you're looking for a family compound, a new yoga/fishing lifestyle retreat, or just a place to call your own you'll want to see this place! (id:55499)
Century 21 B.j. Roth Realty Ltd.
7011 Highway 6 Highway
Northern Bruce Peninsula, Ontario
Attn Investors Or End Users! Imagine living in this beautiful private country home while running an income producing B&B to pay the bills & offset your expenses! Just Minutes To Tobermory! Perfect family home w/Guest Suite or rent out both sides! Many Possibilites! Spacious Year Round Living! Privacy & A Dream Backyard On Just Under 2 Acres Of Property W/Generous Frontage.Enjoy Evening Sunsets Over The Sprawling Fields While Sitting Under The Most Glorious Willow Tree In The Backyard.Chefs Kitchen W/Breakfast Bar, Open Concept Living/Dining Area, Jacuzzi Tub On 2nd Level & Spacious Rms.Fire Pit, Fenced In Dog Run Or Garden Area. Excellent Investment Potential As A Bed & Breakfast With Separate Owner's Living Space Or Use As A Single Family Home With Additional Family Room/Inlaw Suite. Being Sold Furnished For A Turn Key Investment Property W/Proven B&B Income! Highway Commercial Zoning Offers Many Opportunities! Enjoy The Lifestyle Of The Bruce & Everything It Has To Offer By Owning Your Own Piece Of The Northern Bruce Peninsula! (id:55499)
Royal LePage Real Estate Services Ltd.
308 - 10 Concord Place
Grimsby (540 - Grimsby Beach), Ontario
Chic Condo Living in Grimsby on the Lake. Welcome to Unit 308 at 10 Concord Place, a stylish and contemporary one-bedroom condo in the sought-after AquaBlu building. Offering 600 sq. ft. of thoughtfully designed living space, this unit features 9-foot ceilings, expansive windows, and a spacious terrace balcony perfect for relaxing or entertaining.The modern kitchen is equipped with stainless steel appliances, sleek cabinetry, and ample counter space. The open-concept living area is bright and inviting, ideal for cozy nights in or hosting friends. The spacious bedroom offers comfort and privacy, while the well-appointed bathroom boasts modern finishes.This pet-friendly building offers incredible amenities, including a gym, party room, and a stunning rooftop patio with BBQs perfect for enjoying warm evenings by the lake. Located just steps from Grimsby's waterfront, you'll have easy access to walking trails, shops, and dining, with convenient highway access for commuters. Don't miss your opportunity to experience lakeside living at its finest. Book your private showing today! (id:55499)
RE/MAX Escarpment Realty Inc.
216 Sioux Road
Hamilton (Ancaster), Ontario
This stunning bungalow is nestled in the highly desirable Nakoma neighbourhood, offering the perfect blend of comfort, style, and convenience. Situated on a premium 75 x 125 ft lot at the end of a quiet dead-end street with houses on one side only, this property provides both privacy and tranquility, featuring a large, private backyard ideal for outdoor living and entertainment. With over 2,000 square feet of living space, this home is perfect for someone retiring, a growing family, or as a multi-generational property. It also offers excellent rental potential. The bright, well-maintained main level features a spacious living/dining area, an upgraded kitchen with stainless steel appliances and Caesarstone granite countertops, and three generously sized bedrooms. The 4-piece bathroom is functional and well-appointed, perfect for family use. The kitchen opens to a deck, perfect for al fresco dining or enjoying morning coffee while overlooking the private backyard. The fully finished lower level, with a separate entrance, includes two more bedrooms, a second full kitchen, a living room, and a 4-piece bathroom, making it ideal for generating rental income or providing a private space for extended family. The home has been freshly painted throughout, giving it a modern, updated look. Additionally, the roof has been recently replaced, providing peace of mind and ensuring the home is move-in ready. Conveniently located within walking distance to public & catholic schools, and the scenic trails of the Conservation Area, this property is just minutes from all the amenities you need, including groceries, pharmacies, shopping, and banks. (id:55499)
RE/MAX Escarpment Realty Inc.
4 - 465 Pinebush Road S
Cambridge, Ontario
*Property and Business for Sale* 2,788sf plus Finished 2nd Floor Mezzanine of 400sf. Excellent Opportunity to Acquire a Warehouse and a First Class Quartz, Natural Stone, Porcelain Manufacturing Business with over 14 years of Experience. Specialized in Countertops, Floors, Walls, Fireplaces, Kitchens, Bathrooms, Showers and much more. This Modern And Innovative Company provide The Highest Quality Production For Residential, Custom Homes, Builders and Commercial Projects. Turn Key Operation Business fully operational with the Best Equipments and have Very Low hours. Excellent Skilled Employees. Many returning clients. Amazing Social media exposure, Check Website www.stonevisiongranite.com, Great Revenue, Highly Profitable and Clientele. Beautiful Selection of First Quality Porcelain, Quartz and Natural Stone Slabs supplied by the best suppliers and in Inventory. 2,788sf plus Finished 2nd Floor Mezzanine of 400sf with separate entrance, kitchen and washroom possibly suitable for 2nd Business rental income that could be Office, Meeting room, Entertainment etc. (id:55499)
Sutton Group Realty Systems Inc.
4 - 465 Pinebush Road S
Cambridge, Ontario
*Sale of Business with 3 Years Lease Term* 2,788sf plus Finished 2nd Floor Mezzanine of 400sf. Excellent Opportunity to Acquire a Warehouse and a First Class Quartz, Natural Stone, Porcelain Manufacturing Business with over 14 years of Experience. Specialized in Countertops, Floors, Walls, Fireplaces, Kitchens, Bathrooms, Showers and much more. This Modern And Innovative Company provide The Highest Quality Production For Residential, Custom Homes, Builders and Commercial Projects. Turn Key Operation Business fully operational with the Best Equipments and have Very Low hours. Excellent Skilled Employees. Many returning clients. Amazing Social media exposure, Check Website www.stonevisiongranite.com, Great Revenue, Highly Profitable and Clientele. Beautiful Selection of First Quality Porcelain, Quartz and Natural Stone Slabs supplied by the best suppliers and in Inventory. 2,788sf plus Finished 2nd Floor Mezzanine of 400sf with separate entrance, kitchen and washroom possibly suitable for 2nd Business rental income that could be Office, Meeting room, Entertainment etc (id:55499)
Sutton Group Realty Systems Inc.
88 Tisdale Street S
Hamilton (Stinson), Ontario
INVESTORS DREAM "Cash Flow Positive" LEGAL 4-PLEX" in Hamilton!! Purchased in 2022, the building had been completely gutted and fully renovated from top to bottom!! Most importantly, The building nets $140,000+ annually!!! (See Income/Cash Flow Sheet) Giving it a current cap rate of 7.5% Enjoy the income of an 8-plex with the minimal maintenance of 4 units! This 4-Plex has been designed professionally and legally re-built from the brick in. Everything is new: New roof, new windows, new eavestroughs, new plumbing, new HVAC, new furnaces, new A/C's, new decking, new fire escapes, spray-foam insulation, basement waterproofing, concrete, sump-pump, weeping tiles, custom kitchens, quartz countertops, luxury vinyl, hardwood staircases & railings, maintenance free landscaping, and much, much more!! All work completed legally with permits!! Upper unit spans 2 floors, 1300 sq ft and is a 2 bdrm 1 bath, with loft. The main unit is a 2 bdrm 1 bath. Both units have in-suite laundry. Plus: 2 new executive studio suites below Fitted for laundry. 2 parking spots on-site, leased parking spots available behind the house if needed. Hydro separately metered.This Smart Building is outfitted with security cameras, alarm system, lights, thermostats and door locks all controlled right from your phone. BONUS: free street parking located close by. Don't miss this turn-key, maintenance-free, investment opportunity...all the work has been done for you! Alternatively enjoy the large upper unit for yourself and rent the 3 units below to live mortgage free!! Building can be sold furnished and vacant. Book your showing today! (id:55499)
Sutton Group Incentive Realty Inc.
90 Mountain Avenue N
Hamilton (Stoney Creek), Ontario
PRIME INVESTMENT OPPORTUNITY! Welcome to one of the best properties located in Olde Stoney Creek. Professional AAA+ tenant would love to stay. Property has been meticulously maintained inside and out. Rental income $5000/month, never any hassle. Over $350,000 spent in renovations. 2400 sq ft of living space. A complete main floor do-over with new kitchen, new bathrooms (1 with a steam room), hardwood throughout and walkouts to picturesque backyard. 2 kitchens, 2 laundry rooms, new garage (1.5 car) with cedar garage door. Brand new double aggregate driveway. New back deck with glass railing spanning entire width of home overlooking backyard & pool. Stunning backyard paradise, sun-drenched all day, with over 1/4 acre backing onto wooded ravine and creek. Spacious lower level with large picture windows looking out to pool, backyard and ravine. Separate entrance. Backyard oasis provides nature, peace and tranquility at your doorstep while being just 5 minutes from town and all amenities. New GO Train line to Union Station 5 min. away & scheduled to start running this year. Too many upgrades to mention, see attached Upgrade Sheet. (id:55499)
Ipro Realty Ltd.
1702 - 75 Queen Street N
Hamilton (Strathcona), Ontario
Introducing a remarkable opportunity to own a fully renovated 2-bedroom,1-bathroom condo This stunning residence has been thoughtfully redesigned with a focus on quality and modern elegance. The open-concept floor plan is enhanced by sleek new finishes, including top-of-the-line stainless steel appliances, custom cabinetry, upgraded lighting fixtures, and exquisite new countertops and backsplash. The newly updated kitchen is a true highlight, providing an ideal space for both culinary creativity and everyday functionality, while the expansive windows throughout the living and dining areas invite natural light, creating a warm and welcoming atmosphere. The renovated 3-piece bathroom is a highlight, featuring elegant new tile flooring, a modern shower, and a brand-new vanity, all designed to provide a spa-like experience. Situated just minutes from downtown, Go Station, and major highways, this condo offers the ultimate in convenience. Residents will enjoy exclusive access to an impressive array of amenities, including an indoor pool, hot tub, sauna, fitness centre, green space, tennis court, and car wash station. Additionally, ample visitor parking and on-site security ensure a safe and hassle-free living experience. The buildings exterior is currently undergoing a complete makeover, including the installation of new windows, which will enhance both the curb appeal and the overall appeal of the property. (id:55499)
RE/MAX Escarpment Realty Inc.
7 Cavendish Court
Norfolk (Simcoe), Ontario
Simply stunning! This pride-of-ownership brick and stone bungalow sits on a large pie-shaped lot in a quiet, family-friendly court. Step inside to a spacious foyer and an inviting open-concept layout, featuring gleaming hardwood floors, pot lights, and a gorgeous stone-enclosed gas fireplace that adds warmth and character to the family room. The upgraded eat-in kitchen is a chefs dream, boasting a large island, stainless steel appliances, and abundant cabinetry and counter space. From the dining area, walk out to a wood deck overlooking the oversized pie shaped backyard perfect for entertaining or unwinding with family and friends. The main level offers a full 4-piece bathroom and 3 generously sized bedrooms, all with spacious closets and the primary bedroom with a 3pc ensuite of its own. A convenient main floor laundry and mudroom provide direct access to the double-car garage. The finished basement presents excellent in-law suite potential, featuring two additional spacious bedrooms, a 3-piece bathroom, a large recreation room, and ample storage space. This exceptional home is move-in ready, don't miss your chance to make it yours! (id:55499)
RE/MAX Realty Services Inc.
125 Dovercliffe Road
Guelph (Dovercliffe Park/old University), Ontario
Nestled in Guelph's charming Priory Park community, 125 Dovercliffe Rd is the ideal home for first-time homebuyers, investors, and families seeking tranquility, convenience, and comfort! This stunning condo townhome boasts a carpet-free, open-concept main floor that seamlessly connects a modern kitchen to a bright dining area and cozy living room. The finished basement, also featuring carpet-free flooring, offers versatile extra living space that can be easily adapted to suit your needs. Step outside to the fully fenced backyard, offering plenty of privacy and room to relax, while enjoying the warm sunshine during the summer months. The community is a nature lover's dream with a well-maintained swimming pool, walking trails, and both Crane and Dovercliffe Parks just a short stroll away! Plus, with multiple schools, Edinburgh Market Place, and Stone Road Mall all just minutes away, you'll find everything you need close by. or added convenience, the Hanlon Parkway is right outside the community, providing quick access to Guelphs north and south ends, and the 401. Inside, you'll appreciate the abundance of natural light, upgraded pot lights, and smart switches throughout, making this home as modern as it is inviting. Don't miss out! Book a showing today and seize the opportunity to make this incredible home yours! (id:55499)
Save Max First Choice Real Estate Inc.
404 - 88 Gibson Street
North Dumfries, Ontario
Welcome to Pipers Grove Condominiums - right in the heart of downtown Ayr! Step into this stylish Morgan model suite, offering 2 spacious bedrooms, 2 full bathrooms, and 951 sq ft of beautifully designed living space. The open-concept eat-in kitchen and living area is flooded with natural sunlight, thanks to the suites south-facing exposure - and just wait until you step out onto your private 84 sq ft balcony with serene forest views. Its the perfect spot for morning coffee or unwinding at sunset. The kitchen is a showstopper, with sleek black cabinetry, large island, granite countertops in both the kitchen and bathrooms, and a stylish tile backsplash. The primary bedroom features a spacious walk-in closet and a private ensuite with glass shower, while the second bedroom also boasts its own walk-in closet ideal for guests or a home office setup. Youll love the luxury vinyl plank flooring that flows seamlessly throughout, but one of the standout features? TWO parking spots - one covered and one surface - a rare and valuable bonus! The building itself offers a secure entrance with a video intercom system and a welcoming amenity room on the main level, complete with a kitchenette and washroom - perfect for hosting or relaxing with neighbours. Located just steps from Ayrs charming downtown shops, restaurants, and walking trails, and only a short drive to Cambridge, Kitchener, Brantford, and Woodstock - Pipers Grove is a truly exceptional place to call home. (id:55499)
RE/MAX Twin City Realty Inc.
594 Gordon Avenue
London, Ontario
Welcome Home! Words cannot do this amazing and wonderful bungalow justice. Each part of the home feels like its own wing, with the kitchen at the heart of it all. Everyone in your family can have their own space, but also come together after a long day to share a meal. A backyard that goes on for days and has so much untapped potential, but already features a full deck (walk out from the kitchen), oversized pool, and a fire pit. You'll be the envy of all your friends given the entertaining you'll enjoy. The family room at the back of the home is perfect for family movie night! The basement offers a full rec room, 3 pc bathroom, an additional bedroom, plus storage areas. Worried about parking, don't with a one and a half garage big enough for a car, motorcycle or additional storage, and a double wide driveway that can easily fit 4 additional cars with room to spare. And with a roof just redone 2022, all your major items are taken care of! This home has it all, except you!!! (id:55499)
Right At Home Realty
14 Lakeshore Road
Fort Erie (333 - Lakeshore), Ontario
Escape & Embrace This Gorgeous Estate Nestled on Stunning Large Waterfront Lot Setting w/ Incredible Views of Lake Erie & City Skylines. Residing in Prestigious & Sought After Lakeshore Community this Property Delivers Charm, Comfort & Grandeur. Featuring Over 4500SF of Lovely Finished Space, 3 Beds, 5 Baths, 3 Car Heated Garage w/2 pc bath, Outdoor Oasis w/ Inground Heated Pool, Hot Tub, & Garden Sitting Areas to Enjoy the Views & Privacy on Superb 98x332 Ft Lot Fully Landscaped w/ Mature Trees. Home Layout Can be Easily Converted to Bungalow Loft & Full In-Law Suite Potential. Greeted by Stone Pillars & Iron Gate, Enter a Private Retreat Feel w/ Large Driveway for 10+ Car Parking, Manicured Gardens & Lovely Elevation. Walk into Grand Space & Observe Large Windows T/O Entire Home Taking in the Incredible Views & Natural Light. Ideal for Entertaining Delivering All Principal Rooms One Seeks. Large Living Rm w/ Wet Bar & Gas FP Walks Out to Gorgeous Covered Porch w/ Aggregate Floors & Armour Stone Landscaping, The Formal Dining Rm w/ Stone Wall FP Connects w/ Gourmet Kitchen & Breakfast Area & Large Newly Built 4 Season Sunroom to Enjoy All Year + Grand Family Room w/ Soaring Vaulted Ceilings, Main Floor Laundry Rm & Powder Rm. Upstairs a Primary Bed Retreat w/ Large W/I Closet/Office w/ Vaulted Ceiling, 5 Pc Ensuite w/ Glass Enclosed Shower, 2 Other Large Bedrooms + Bonus Attic Room on 3rd Flr w/ Drop Down Ladder for Access. Basement Offers a Gym Area w/ Sauna, Large Rec Room, 4 Pc Bath & Utility/Storage Area. Hardwood Flrs, Pot Lights, 2 F/Ps, Floor-Ceiling Kitchen Cabinets w/ Granite Tops, Newer SS Appl, Crown Molding, Oak Stairs, Elegant Millwork & More. Shows Splendid! Outdoor Retreat w/ Heated Inground Pool w/ ClearBlu Sys, Hot Tub w/Enclosed Patio, Gas Fire Pit, 2 Gazebos, Irrigation Sys & Various Lounge Areas to Relax & Enjoy. Superb Retreat in Prime Area, Near Top Golf Courses/Wineries, US Border, Schools, Shops, Dining, Niagara Falls, QEW & More. A Must See (id:55499)
Sam Mcdadi Real Estate Inc.
338 Moorlands Crescent
Kitchener, Ontario
A very rare opportunity to call this magnificent property your home. This home of distinction abuts Sedgewood park and is situated on a sought after Cr. on a premium lot. Entering the home you will be greeted by a spacious two-story tall foyer and an architectural maple staircase with stylish runner (steel backed, "squeek free") artistically making it's way all the way to the third level loft. The carpet free main floor (hardwood/tile) has a designer kitchen (Bosch Wall oven, two sinks, taller uppers) with large island overlooking the gorgeous living room (w/trayed ceiling) with fireplace, and rear wall of soaring oversized panel sliders leading to your composite deck/glass rail (w/ gas line for bbq) and wonderful views. The formal two-story dining room allows for plenty of entertaining. The second floor has 9ft ceilings just like the main floor and 8ft tall doors complete the look. The front bedroom has its own balcony. The primary bedroom with massive walk in closet provides a retreat from the day. The spa inspired ensuite with oversized shower (dual shower heads) and walk around soaker tub is accented with oversized windows. Here you will also find a large double vanity with make up counter. The finished third level loft with bar area will make for amazing movie nights and game days. For your added comfort, this level features a separate a/c unit that was an option by the builder. Off to the side is a private balcony overlooking the natural area of Doon and the park. The unfinished basement has approx. 9ft. ceilings, three oversized windows, and a 3 piece rough in. Giving you several options for finishing. The laundry is conveniently located on the main floor with a transom window allowing natural light in. Attention to detail was not spared in this home and it is the first offering on the market since purchased new. The garage floor has been finished with epoxy. This is a highly sought after neighbourhood providing very quick and convenient access to the 401. (id:55499)
Peak Realty Ltd.
3 Rianna Court
Hamilton (Carpenter), Ontario
Welcome to 3 Rianna Court, a truly exceptional home situated on a massive corner lot, offering endless possibilities for expansion, landscaping, or outdoor entertainment. This custom-designed home boasts a unique floor plan that perfectly balances elegance and functionality.Step inside to discover an enormous dining area with a huge foyer, ideal for hosting gatherings, complemented by a state-of-the-art European-inspired kitchen, which is the heart of the home! Every detail has been carefully curated, featuring top-of-the-line upgraded appliances, including a Wolf gas range with grill and a Wolf oven that has two compartments for steam and cooking, built-in Sub-Zero fridge and wine coolera chefs dream! The cozy yet spacious family room is anchored by a beautiful fireplace while being surrounded by windows allowing natural light, making it the perfect place to relax and unwind. Step through to the backyard oasis, a serene escape with stamped concrete finishing, perfect for hosting or simply enjoying quiet moments. Upstairs, the massive primary bedroom offers a luxurious retreat with a spa-like ensuite and a spacious walk-in closet. Three additional well-sized bedrooms as well as a 4- piece main bathroom provide plenty of space for family or guests. The convenience of an upstairs laundry room adds to the homes thoughtful design. Throughout the home, youll find stunning hardwood flooring, adding warmth and elegance to every room. The unfinished basement presents an exciting opportunity to customize the space to suit your needswhether it's a home theater, gym, or additional living space. This turn-key home is truly move-in ready, needing nothing but the key and a "Welcome Home" sign. Don't miss your chance to own this spectacular property. (id:55499)
Royal LePage State Realty
307 Victoria Street
Shelburne, Ontario
You Are Not Going To Want To Miss Out On This Well Maintained, Upgraded Family Home Close To Quaint Downtown Shelburne. This Craftsman-Esque Red Brick Home Is Updated & Lovingly Maintained. Showcasing & Incorporating Just The Right Original Touches, It Reminds You Of A Time Where Quality & Attention To Detail Mattered, Whilst Also Showcasing Tasteful Modern Upgrades. Main Floor Boasts 9 Ceilings, Large Windows For An Abundance Of Natural Light. Bright Living Rm Is Open To Dining Area For Large Family Dinners. Eat In Kitchen With Breakfast Area, Breakfast Bar, Backsplash & Undermount Lighting. Updated 2 Pc Powder Room & Side Entry/Mudroom/Laundry W/O To Newer Expansive Private Deck O/L Backyard & Pool. Upper-Level Features 3 Bright Bedrooms W/Oversized Windows & Renovated 5 Pc Bath. Lower Level Partially Finished W/Walkout To Yard & Additional 3 Pc Bath. Deck Accesses Insulated Detached 1 Car Garage W/Power. Gardens, Newer Front Deck, Mature Trees & Inviting Landscaping Complete This Fantastic Home. High Efficiency Furnace, Updated Wiring& Panel, Vinyl Windows, Newer Paved Driveway, New Fence, Decking & More Offer Years Of Worry Free Living. See Multimedia For More Photos, Interactive Walkthrough & Floorplans. (id:55499)
Royal LePage Rcr Realty
45 Westview Road
Trent Hills, Ontario
Located just 12 minutes from Campbellford and 8 minutes from Hastings, this 1.38 acre park-like waterfront building lot has a west-facing orientation providing a sunset view on a picturesque, underdeveloped area of the Trent River. The waterfront has a small beach and the water is perfect for swimming, fishing, kayaking, paddle-boarding, jet-skiing, and all types of boating activities. The lot is accessed by a quiet private road and is more than 80% cleared with a hydro pole at the road. It has a gentle slope towards the water and is unique in its large width and length providing multiple interesting building configurations. *For Additional Property Details Click The Brochure Icon Below* (id:55499)
Ici Source Real Asset Services Inc.
7 Ridgeside Lane
Hamilton (Waterdown), Ontario
Stunning 3-Storey Condo Townhome with 3+1 Bedrooms & 3.5 Washrooms in Waterdown | 6 Years New | 2151 Sqft. This elegant brick & stone townhome offers three levels of thoughtfully designed living space. Spacious foyer leading to a private bedroom with a full washroom ideal for guests or a home office. A chefs dream kitchen with a central island, stainless steel appliances, backsplash, and ample cabinetry. The open-concept layout flows into a bright Great Room featuring laminate flooring, 9-ft ceilings, pot lights, and space for a large dining table perfect for entertaining. Step out onto the generous balcony for fresh air and relaxation. Third Floor features three spacious bedrooms, two full washrooms, and a convenient laundry area. This is a fantastic opportunity for first-time home buyers to own a beautiful, modern home in a highly desirable Waterdown neighborhood. Dont miss out! (id:55499)
RE/MAX Realty Services Inc.
3120 County Road 504
North Kawartha, Ontario
Nestled on a stunning 9+ acres property along 1479 feet of pristine shoreline, this custom-built log home is the ultimate retreat for nature lovers and those seeking tranquility. With its impressive cathedral ceilings and an open concept layout, the space feels expansive and inviting, perfect for both relaxation and entertaining. The floor-to-ceiling natural stone fireplace adds a touch of rustic elegance, creating a cozy atmosphere for chilly evenings. Step outside to the massive deck, offering breathtaking sunset views that will make every evening feel like a celebration. Whether you're enjoying your morning coffee or unwinding after a day on the water, the privacy provided by the well-treed lot ensures your peace and seclusion.The property boasts two docks: one with deep water, perfect for swimming, and a second sheltered dock ideal for boats. Whether you love swimming in the clear, cool waters or taking your boat out for an adventure, this location offers the best of both worlds. Plus, with a generator and a newly installed FA propane furnace in 2023, comfort and convenience are assured year-round.This remarkable home offers a rare opportunity to own a private lakeside haven on Chandos Lake that combines luxury, nature, and functionality. **EXTRAS** Gorgeous Marble Countertops, Custom Log Beam carvings, lake views from all angles, Open concept, Bunkie(s), Ample storage sheds, Heated & Insulated Kennel, Potential bathroom hook up on second floor, ample space to build a garage. (id:55499)
Exp Realty
592 Balsam Lake Drive
Kawartha Lakes, Ontario
Currently Uninhabitable Discover The Perfect Canvas For Your Dream Home On This Expansive 125x250 Foot Lot, Just A Stone's Throw Away From The Serene Shores Of Balsam Lake. Nestled In A Tranquil And Sought-After Area, This Property Offers Endless Possibilities For Renovation Or New Construction, With The Interior Already Down To The Studs, Providing Ample Opportunity For Customization.With Ample Space And A Prime Location, Its An Ideal Investment Opportunity For Those Looking To Create A Custom Residence Or Capitalize On A Valuable Asset. Imagine Designing Your Ideal Retreat In This Picturesque Setting, Where You Can Enjoy Easy Access To The Lakes Recreational Activities And Breathtaking Natural Beauty. Whether You Envision A Cozy Lakeside Cottage Or A Grand Family Home, This Lot Provides The Foundation To Bring Your Vision To Life.Dont Miss Out On This Chance To Secure A Prime Piece Of Real Estate In A Highly Desirable Location. Act Now To Start Planning Your Future At Balsam Lake! (id:55499)
RE/MAX Hallmark York Group Realty Ltd.
18 1/2 Lakeshore Drive
Hamilton (Stoney Creek), Ontario
An Exceptional Chance To Enjoy Lakeside Living In This Waterfront Retreat. Fully Updated And Move-In Ready. Take In Gorgeous Sunrises Over The Water From Your Two-Level Deck And Patio. Marvel At Stunning Panoramic Views Of The Toronto Skyline. In The Evenings, Admire Beautiful Sunsets Over The Escarpment. Perfectly Situated Between Newport And Fifty Point Yacht Clubs. Just 10 Minutes To Burlington Waterfront, 30 Minutes To Niagara Falls And The Border, And 45 Minutes To Downtown Toronto. A Peaceful Getaway From City Life Awaits. (id:55499)
Sutton Group - Summit Realty Inc.
292 Forks Road
Welland (774 - Dain City), Ontario
Truly a show stopper !! 3 bedroom 2.5 bathroom fully detached home . offering great room , family size kitchen with eat-in, D/D entry , impressive foyer with well-designed open concept lay-out, master with ensuite and W/I closet, all good size bedrooms and much more. must be seen, steps away from all the amenities. (id:55499)
RE/MAX Realty Services Inc.
409 - 90 Colborne Street N
Brantford, Ontario
Prime Investment Opportunity in Brantford! Looking for a high-performing rental property? This newly renovated 1-bedroom condo is a fantastic investment, offering strong rental potential of $1,600/month (buyer to conduct their own due diligence) and incredibly low condo fees covering heat and water, maximizing your cash flow! Set in a charming low-rise building, this unit boasts a modern open-concept kitchen and living space with brand-new stainless steel appliances and a stylish 4pc bath. With reduced mortgage rates available, this is an excellent opportunity to generate passive income in a growing rental market. Located close to top amenities, including the YMCA, universities (Wilfrid Laurier University, Conestoga College) Harmony Square, and public transit, this property ensures high tenant demand. Plus, lots of local parking nearby makes it even more attractive to potential renters. (id:55499)
RE/MAX Escarpment Realty Inc.
45 Regent Street
Guelph (St. George's), Ontario
Properties like this gem do not come up often! This raised bungalow (originally 3 bedrooms) in coveted St. George Parkneighbourhood. Surrounded by multi-million dollar homes in an established neighbourhood, this is steps to the SpeedRiver, downtown Guelph & the GO Station. Enjoy your own secluded, well planted, piece of paradise - you'll feel like you're in your own oasis! Thousands$$s spent on landscaping + many mature trees = huge magnolia, acacia, & rose trees in front yard. Inside, you'll find a carefully curated European style home. 2 of the bedrooms were opened up to create a large open living room, dining room, & den with 2 skylights. A sunroom was added onto the back that exits onto the lush gardens. Kitchen has 2 large corner windows & features top-of-the line LG & Whirlpool stainless steel front appliances. Multiple glass French doors throughout. Inside the dining room, enjoy green views from the oversized window of downtown & the Basilica. Total sq footage = 1,988 sq ft - 1,077 sq ft on main floor + 911 sq ft on lower level. Former one car garage in the lower level had been turned into an apartment/living space with walk-out to the driveway & lots of windows by previous owner. Perfect space for a basement apartment for income, for in-laws or adult kids or multigenerational-family.1 Bedroom in lower level, potential to become 2 bedrooms. French doors opening onto driveway. Driveway is a bonus! Being a raised bungalow provides privacy, fantastic views, and lots of opportunity! This home has been loved for years & is looking for the next happy owner to love it! Garage was converted to full basement apartment by previous owners (apartment not warranted or certified by the owners). (id:55499)
Sutton Group Old Mill Realty Inc.
Lot 27 Bamsey Drive
Hamilton Township, Ontario
-Beautiful hillside building lot with views of RiceLake on south shore of Rice Lake in the Kawarthas region of Ontario.-Rice Lake is a popular destination for year round living and cottage vacations.-Rice Lake is approx. 23 miles long, 3-4miles across and has 20 islands-Lot is across the street fom Rice Lake-Rice Lake offers beautiful scenery, excellent fishing, and various water activities-Deeded lake/water access to Rice Lake approx. 500 feet/152m from front of lot-just under one acre-sloping, treed.hillside lot with views-year round access amongst luxury homes-recreational or year round use-schools nearby-Location-approx. one hour (67 miles/107kms) east of GTA-Easy highway access including Highway 407 ETR-Enjoy amenities of Northumberland County, Peterborough, Bewdley, Port Hope, Coburg-Conservation area-Possible Vendor Take Back financing at attractive rates and terms-one of very limited remaining building lots in this established Rice Lake neighbourhood-Enjoy your vacation and leisure time at your hillside dream home with lake views, not in your car travelling there.-Approx 67 miles/107 kms east of Toronto with easy highway acess-all sizes and measurements approximate and irregular. (id:55499)
RE/MAX Real Estate Centre Inc.
32 Irish Line
Haldimand, Ontario
Welcome to 32 Irish Line, Cayuga! Embrace the expansive, tranquil country lifestyle offered by this beautiful 8+ acre property. Spacious 4 level sidesplit 3 BR 2 bath home with attached oversized, insulated double garage (doors and openers 2019). Updates include kitchen with shaker cabinets, large pantry, quartz counters and stainless appliances, furnace and A/C (all 2020/21), siding (2023) and wood flooring. 6000 gal cistern and 200 amp service. The open main floor includes living, dining and family rooms. A second family room boasts a brick accent wall with cozy, energy-efficient wood-stove. Modern metal sided outbuilding set up for horses with 5 box stalls, rubber mats, insulated tack/feed room, water, stall cameras and LED lighting. 3 grass paddocks and an all-season paddock fenced with professionally installed vinyl rail fencing in a park-like setting with mature trees, perennial gardens, hay fields and apple orchard. Amenities like restaurants, shopping, activities, walking trails, fishing and water sports on the Grand River are nearby. 2 large sheds and 3 driveways (paved double drive to house, separate driveway to shop/barn and 3rd driveway for equipment/trailers/RV's) are perfect for hobbyists or car enthusiasts, offering a unique opportunity to move to a country paradise. (id:55499)
RE/MAX Real Estate Centre Inc.
1020 Ridgeline Drive
Lake Of Bays (Franklin), Ontario
Discover Signature Communities' Northern Lights Subdivision in the heart of Muskoka where modern elegance meets natural beauty.This 2,350 sq ft luxury cottage sits on a private 1.23-acre lot, featuring 4 bedrooms, 2.5 baths, 5-car parking, and Airbnb zoning. The open-concept layout connects the living room, dining area, and kitchen, offering a bright, inviting space. Set within a 1,300-acre master-planned community, residents enjoy an infinity pool, Echo Lake access, hiking trails, firepits, BBQ areas, and a scenic clubhouse deck. Roads are fully serviced year-round, including snow removal and garbage collection. Enjoy four-season activities hiking, canoeing, cycling, snowshoeing and direct access to a 900-acre nature preserve with peaceful trails and abundant wildlife. At night, marvel at the Northern Lights beneath Muskokas famed dark skies. Architecture draws inspiration from Whistler and Banff, blending stone, wood, and glass with the natural surroundings. Just 10 minutes to Huntsville and 4 minutes to Dwight Beach experience the best of Muskoka living. (id:55499)
RE/MAX Realty Services Inc.
338 5 Concession W
Hamilton, Ontario
LIVE and WORK on this beautiful country property located just minutes from Waterdown and all the necessary amenities. This is a residential neighbourhood with nearby schools and parksetc. Upstairs, you will find a large, 3 bedroom apartment. The over sized family room anddining room feature a walk-out to a raised deck overlooking the property. Spend your wintermornings enjoying coffee in sun-room which also overlooks mature trees and a tranquil view. Nocommuting to work when your business could be just downstairs. If you would like to takeadvantage of an existing, thriving convenience store that has become a community hub over theyears, it is an option. It features a Canada Post Depot that can easily be taken over.Currently selling lottery and tobacco, and LCBO licenced. It is a an anchor in the community.There are several nearby campgrounds who also rely on the convenience of this store. The HUGE,detached garage boasts a partially renovated loft which can be turned into anything you dreamof, including a rental for additional income stream. Ask for the LONG LIST of improvementsthat have been made recently, including new forced air propane conversion, furnace, flooring,deck, and so much more! Live here and benefit from built in revenue while building on endlessadditional revenue possibilities as the zoning allows for ALMOST anything you can dream up!Located just off Highway 6 and minutes to 403/401 (id:55499)
RE/MAX Real Estate Centre Inc.
278 Ambrous Crescent
Guelph (Kortright East), Ontario
A modern multi level semi-detached house with a great open floor layout. Spacious living room with large windows offer plenty of natural light. Spacious modern kitchen with stainless steel appliances and breakfast bar. Convenient powder room located on main level. On the second floor, master bedroom with walk-in closet and 4-piece ensuite plus 2 other well-sized bedrooms and the main bathroom, large windows throughout and walk-out to good sized backyard. Close to all amenities including University of Guelph and Stone Road Mall just minutes away. Stainless steel stove, fridge and dishwasher. Washer and Dryer, attached garage, A/C, ensuite laundry on upper level. Basement great for additional storage. (id:55499)
Royal LePage Signature Realty
88 Dundas Street E
Belleville (Belleville Ward), Ontario
This affordable home is opening its doors, providing opportunity for first time home buyers to finally get the keys to their very own home! This home offers the ability to simply turn key and move in, all you need to do is unpack your things and enjoy! This two bedroom home also provides the opportunity for a third bedroom which is currently used as an office. This property is close to downtown, shopping and amenities, while being set back away from the road for your own enjoyment! *For Additional Property Details Click The Brochure Icon Below* (id:55499)
Ici Source Real Asset Services Inc.
343101 15 Side Road
Amaranth, Ontario
Embrace the charm of country living with this farm property! With over 80 acres of land, a barn, large workshop & farmhouse, this property will appeal to the farmer or investor alike. The charming 4-bedroom, 2-bathroom home exudes warmth & character, blending modern amenities with timeless appeal. The cozy living spaces are filled with natural light & warmth from the wood stove. The expansive barn has ample space with a large loft for hay storage and its well-suited for housing livestock with 100A electrical, water (with heat tracer) and 8 stalls. The 40x80 Workshop is a versatile space, ideal for machinery repair or storage. Equipped with its own 100A electrical,16 foot door and drive through doors for easy access. Located just 25 minutes from Orangeville, this property offers the perfect blend of rural tranquility with access to local amenities. **EXTRAS** Approx. 60 workable acres(used to grow hay) with potential for more, 8 paddocks, 4 pastures with good fencing, 3 lean to, Wooded area in back of property for firewood. Small grain silo, wood storage, dog run on property. House has newer floors, furnace, and doors. (id:55499)
Real Broker Ontario Ltd.
95 Kenesky Drive
Hamilton (Waterdown), Ontario
Welcome to 95 Kenesky Drive in Waterdown ! This Semi-Detached Home Features 3 Bedrooms, 2.5 Bathrooms in a family friendly neighbourhood. The property includes single car garage and front driveway. Open Concept living/dining and kitchen area filled with natural light. The kitchen includes a functional cabinet layout and large centre Island over looking the living room. Stairs lead to the 2nd floor, where an oversized master bedroom awaits a 4pc ensuite featuring a soaker tub and separate shower and a walk In closet. Additionally the 2nd floor also has two more generously sized bedrooms and a family room with a fireplace. Showings will require a minimum of 48 hours notice. Allow 72 hrs irrevocable. Seller schedules to accompany all offers. Buyers to verify taxes, rental equipment, parking and any fees (id:55499)
RE/MAX Real Estate Centre Inc.
B - 1016 Twin Pine Lane
North Frontenac, Ontario
Fractional Ownership of 5 weeks per year in a luxury Log Vacation Home on the Shores of Mississagagon Lake. Fully Furnished with high quality appliances with leather sofa and chairs and solid wood custom furniture. Hardwood and Ceramic flooring throughout. Fully screened in porch with dining set and oversized front deck just steps from the shoreline. Fully Property Managed for your convenience. Just arrive and enjoy. *For Additional Property Details Click The Brochure Icon Below* (id:55499)
Ici Source Real Asset Services Inc.
C - 1016 Twin Pine Lane
North Frontenac, Ontario
Fractional Ownership of 5 weeks per year in a luxury Log Vacation Home on the Shores of Mississagagon Lake. Fully Furnished with high quality appliances with leather sofa and chairs and solid wood custom furniture. Hardwood and Ceramic flooring throughout. Fully screened in porch with dining set and oversized front deck just steps from the shoreline. Fully Property Managed for your convenience. Just arrive and enjoy. *For Additional Property Details Click The Brochure Icon Below* (id:55499)
Ici Source Real Asset Services Inc.
878 Carlisle Street
Cobourg, Ontario
Situated in the highly desirable New Amherst community, this well-kept, turnkey bungalow offers the ease and convenience of one-level living. A spacious covered front patio with a stone path leading to the entrance sets the stage for this inviting home. Step inside to a bright, grand foyer that seamlessly flows into open-concept living spaces. Sleek flooring, a natural gas fireplace, and a tray ceiling with recessed lighting enhance the warmth and style of the living area. The formal dining space features a bay window and is ideal for hosting large gatherings or intimate dinners. Designed for both function and style, the kitchen boasts rich wood cabinetry, built-in appliances, a breakfast bar with pendant lighting, and an informal dining area with direct access to the covered patio, perfect for effortless outdoor entertaining. A direct connection from the garage to the kitchen ensures easy grocery unloading in any weather. The main-floor primary suite offers a generous layout, a walk-in closet, and a private ensuite. A well-appointed guest bedroom and full guest bath provide comfort for visitors. The conveniently located laundry area, with a spacious double-door storage closet, enhances everyday practicality. The lower level presents a blank canvas, ready for customization to suit your lifestyle needs. Outside, a spacious back patio overlooks a low-maintenance yard, offering a peaceful retreat. Located just moments from Cobourg's top amenities, including Northumberland Hills Hospital, and with easy access to Highway 401, this home is the perfect blend of comfort, convenience, and carefree living. (id:55499)
RE/MAX Hallmark First Group Realty Ltd.
A - 1016 Twin Pine Lane
North Frontenac, Ontario
Fractional Ownership of 5 weeks per year in a luxury Log Vacation Home on the Shores of Mississagagon Lake. Fully Furnished with high quality appliances with leather sofa and chairs and solid wood custom furniture. Hardwood and Ceramic flooring throughout. Fully screened in porch with dining set and oversized front deck just steps from the shoreline. Fully Property Managed for your convenience. Just arrive and enjoy. *For Additional Property Details Click The Brochure Icon Below* (id:55499)
Ici Source Real Asset Services Inc.
1104 - 100 Garment Street
Kitchener, Ontario
Experience urban living at its finest with this stylish, tastefully upgraded one-bedroom condo in the heart of Kitchener's Innovation District, offering $20,000 in modern upgrades designed for comfort and luxury. The suite features ample in-suite storage with upgraded flooring, a private 52 sq. ft. outdoor terrace perfect for relaxing or entertaining, and a sleek kitchen with custom lengthened cabinets and added storage. Enjoy custom window coverings, including silhouette blinds and blackout blinds in the bedroom, additional pot lights enhancing the ambiance, and premium paint finishes throughout. Take in spectacular northwest-facing views of lush greenery, Victoria Park, and the vibrant Kitchener West neighborhood. Ideally located steps from the LRT and GO Train station for easy commutes, and surrounded by shops, cafes, restaurants, and bars, its perfect for professionals and students with proximity to Google, D2L, Deloitte, KPMG, and top schools like the U of W School of Pharmacy and McMaster's Medical School. The condo also offers incredible lifestyle amenities, including a fully equipped gym, co-working and media/party rooms, a rooftop garden, and bike storage, plus secure garage parking with a license plate reader. A short stroll to Victoria Park, enjoy year-round activities like skating, water sports, an outdoor gym, splash pad, festivals, and events. With premium upgrades, an unbeatable location, and access to fantastic amenities, this condo offers modern urban living at its best --- schedule your private tour today! (id:55499)
Exp Realty
2593 North Shore Drive
Haldimand (Dunnville), Ontario
Beautifully presented, Rarely Offered 1.2 acre park like Lake Erie Waterfront Package with ownership on both sides of desired North Shore Drive! This stunning Bungalow includes 3 bedrooms & sought after custom built 3 car garage with concrete floor, hydro, & storage area. Great curb appeal set well back from the road, ample parking, tasteful landscaping, multiple outdoor entertaining areas / decks, & a relaxing mature treed setting. The flowing interior layout includes high quality finishes throughout highlighted by living room by wood plank flooring, oversized windows with emphasis on the stunning Lakeviews, wood beam accents on the ceiling, & wood fireplace set in brick hearth, large dining area, kitchen with white cabinets, updated 3 pc bathroom with tile walk in shower, 3 spacious bedrooms, welcoming foyer, & desired MF laundry. The unfinished basement offers ample storage and houses the utility components of the home. Enjoy & Love Lowbanks Waterfront Living! (id:55499)
RE/MAX Escarpment Realty Inc.
489 Hayward Street
Cobourg, Ontario
The main floor features an open layout, where a spacious living room is bathed in natural light from a large window. The dining area seamlessly extends to the back deck through a walkout, creating an inviting indoor-outdoor flow. The kitchen is designed for style and efficiency, showcasing built-in stainless steel appliances, including a natural gas stove, ample cabinetry with a side pantry, and a central island with pendant lighting and a breakfast bar. A guest bathroom and direct garage access complete this level. Upstairs, the primary bedroom provides a relaxing retreat with a walk-in closet and a private ensuite featuring a separate soaker tub and shower enclosure. Two additional bedrooms, a full bathroom, and a convenient second-level laundry room enhance everyday comfort. The lower level holds endless possibilities, offering ample storage and the potential to customize additional living space. Outdoors, enjoy a backyard with a private deck and permanent pergola structure, ideal for entertaining or quiet relaxation. Located just minutes from downtown Cobourg, Lake Ontario, and with easy access to the 401, this home is an excellent opportunity to establish roots in the heart of Northumberland. (id:55499)
RE/MAX Hallmark First Group Realty Ltd.
5359 Fifth Line
Erin, Ontario
Nestled in the scenic countryside in the south end of rural Erin, just south of a paved road, this beautifully landscaped 2-acre property has no conservation restrictions. The custom built 3 bed 3 bath bungalow offers a spacious floor plan giving your family over 4,000 square feet of living space. A long-paved driveway leads to an attached 2-car garage. With the home set well back from the road the elevated location provides perfect sunset views. The flowering trees and shrubs add seasonal beauty, while the large backyard boasts a drive shed with underground hydro, perfect for a shop, garage, or man/she shed. With the septic system up front, the back acreage offers space for a pool, golf practice area, or play court. The vegetable gardens are ready for planting, and two large chest freezers are ideal for storing your harvest. Beneath the sunroom is a huge cold storage area for canned goods. Inside, the main floor includes a spacious living room, dining room, custom kitchen with limed cherry cabinets, center island, and a laundry room with garage access. There is a 2-piece powder room, storage room, and a separate family room with a propane fireplace and built-in bookshelves. French doors lead to a 4-season sunroom with views of the yard, offering bluebird activity and mature trees, including apple, pear, and cherry trees. Take a trail walk through your own forest. This property is more than just a home; it's a lifestyle awaiting a new family. Don't miss the chance to own a piece of paradise. (id:55499)
Royal LePage Meadowtowne Realty


