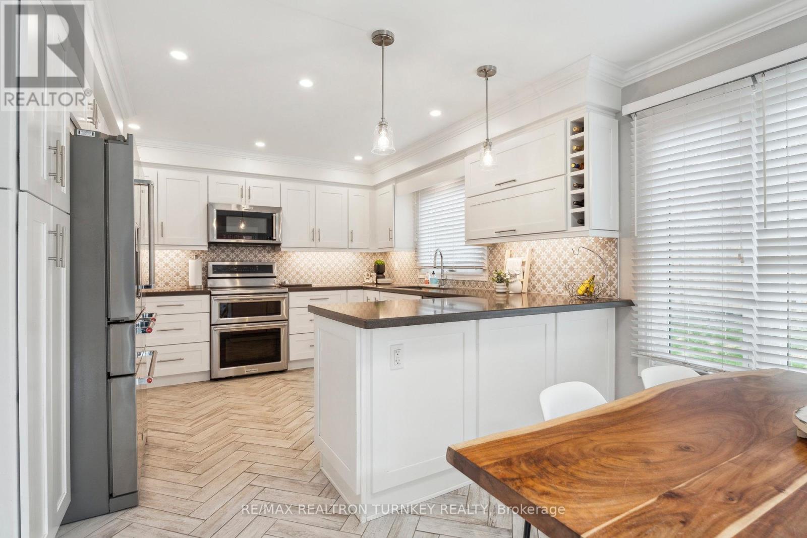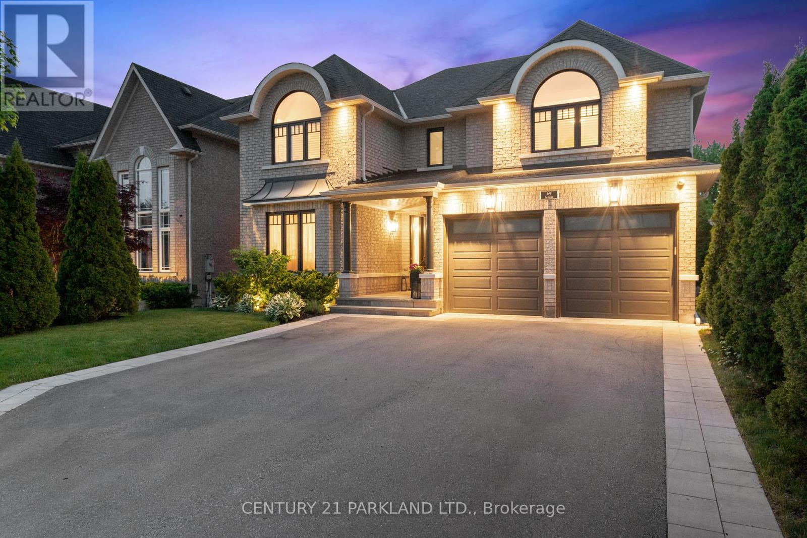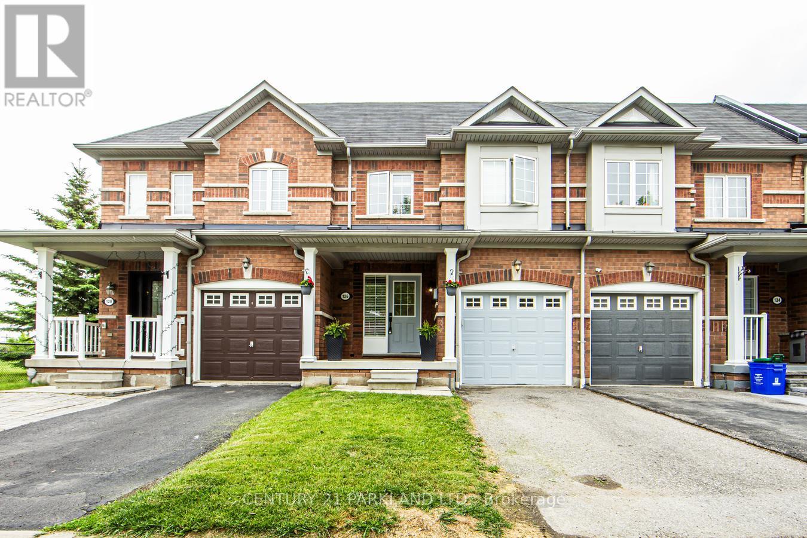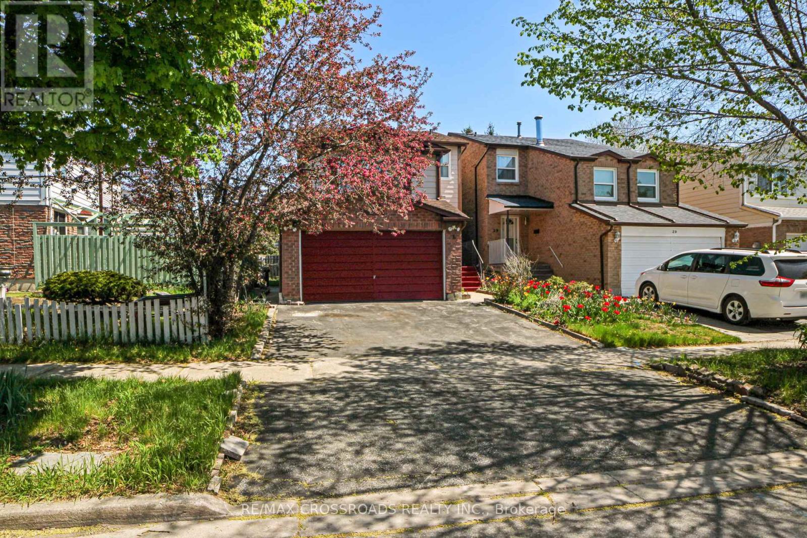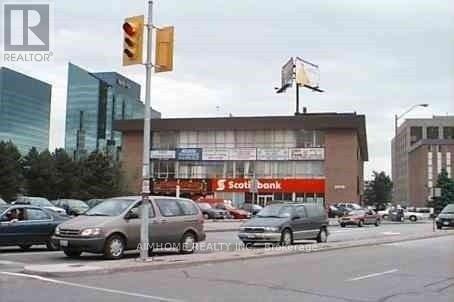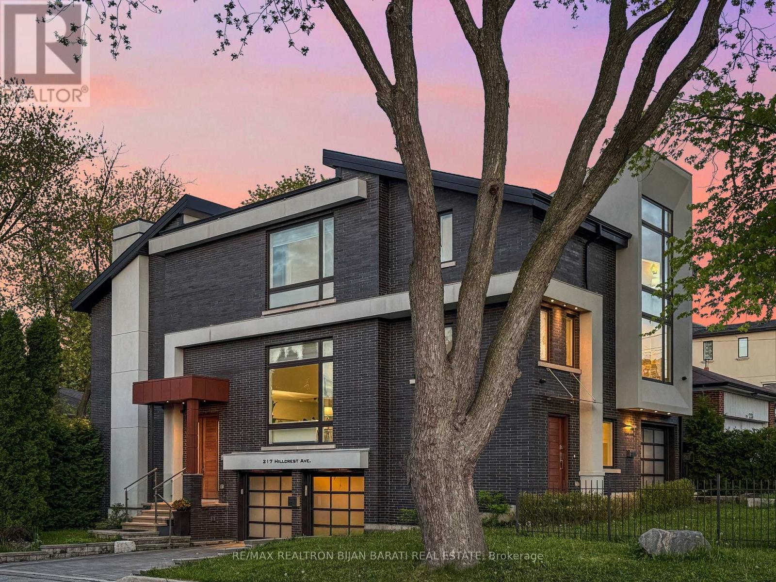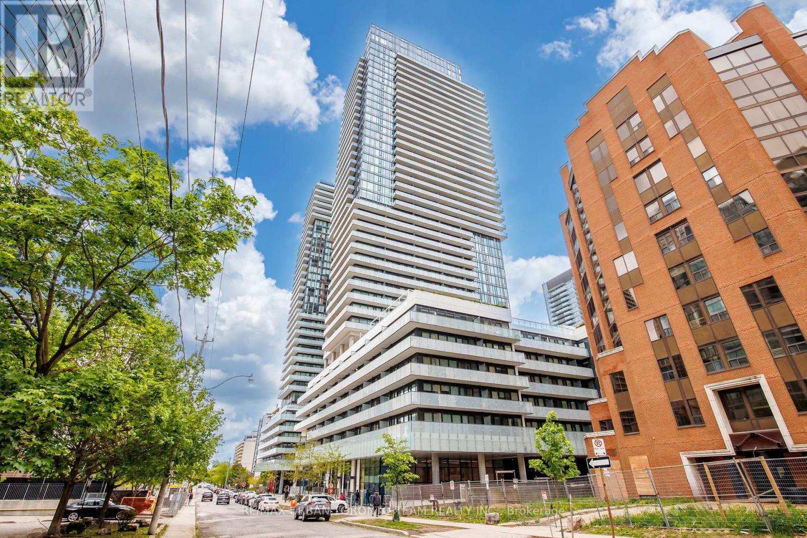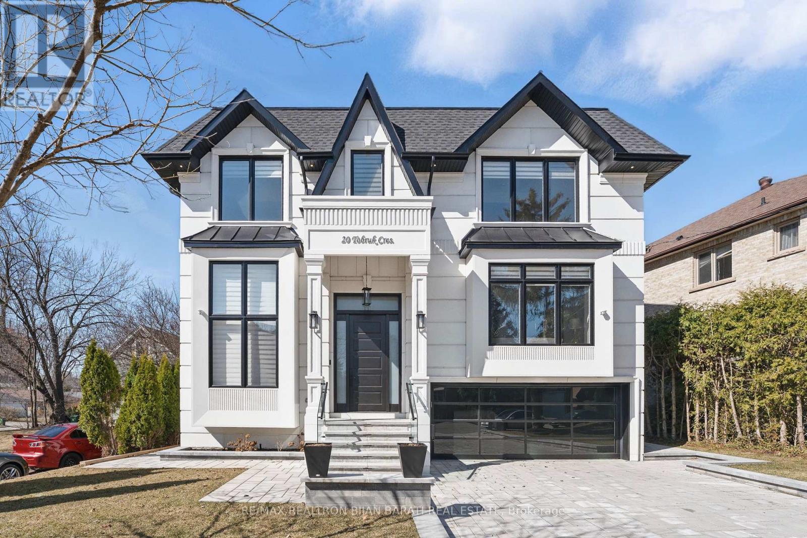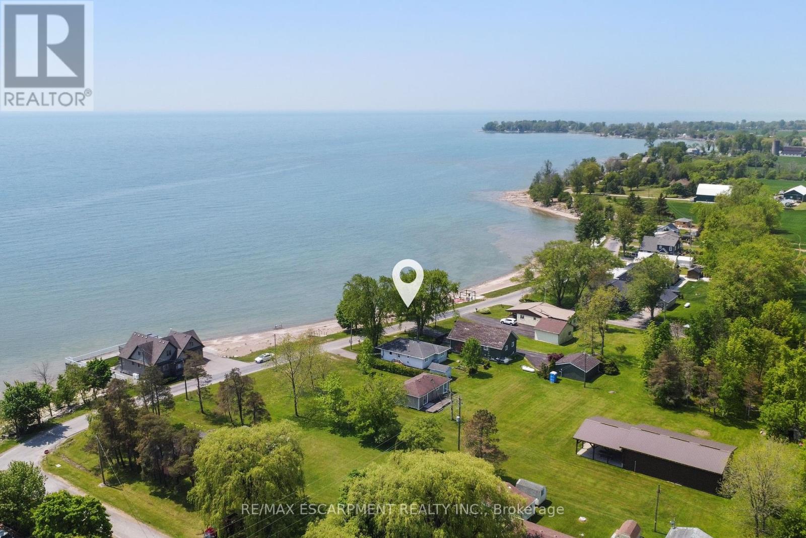147 Rolling Meadows Drive
Kitchener, Ontario
Nestled in the sought-after Forest Heights neighbourhood and surrounded by top-rated schools, this beautifully updated 3-bedroom, 3-bathroom home offers the perfect blend of comfort and style for growing families. Step inside to discover a bright and modern main floor featuring all-new flooring and a completely remodeled kitchen (2020) that boasts quartz countertops, ample counter space, and a layout ideal for both everyday living and entertaining. Upstairs, you'll find three spacious bedrooms, while the finished basement adds incredible versatility with a bonus room, a cozy rec room, and a bar perfect for movie nights or hosting friends. Outside, enjoy summer evenings in the fully fenced backyard with a large deck for entertaining and a built-in fire pit area for those relaxing nights under the stars also doubles as an above ground pool pad. An attached single-car garage and great curb appeal round out this move-in-ready home in one of Kitchener's most family-friendly communities. Don't miss your chance to make this your next home! (id:55499)
Exp Realty
7 Henderson Street
Hamilton (Ancaster), Ontario
Located on a quiet, family-friendly street in one of Ancaster's most sought-after communities this spacious home offers over 3,500 sq. ft. of living space with five bedrooms and five bathrooms, each with a private ensuite. The open-concept layout is perfect for entertaining and flows seamlessly throughout the main level. Sitting on a large lot with a generous backyard, there's plenty of space for outdoor enjoyment, while the huge basement offer spotential for an in-law suite, rec space, or personalized finish. Close to top-rated schools,highways, and shopping, this home is ideal for renovators, investors, or families ready tocustomize and create their dream home. Some updating is needed, but the possibilities areendless in this incredible Ancaster location. (id:55499)
Royal LePage Signature Realty
58 - 5530 Glen Erin Drive
Mississauga (Central Erin Mills), Ontario
Welcome to Erin Woods by Great Gulf Homes, located in the prestigious Central Erin Mills area. This bright and spacious open-concept townhouse features three bedrooms and three bathrooms and is situated on a dead-end court with minimal traffic. The fully finished basement can serve as an office, a rec room or a fourth bedroom. This unit offers a scenic view of mature tall trees in the Sugar Maple Woods.The open-concept main floor includes a combined living/family room with dark laminate flooring and large windows that provide ample natural light, creating a warm and inviting atmosphere. The newly painted kitchen is equipped with stainless steel appliances, a central island, modern cabinetry, and contemporary lighting that enhances its appeal. The breakfast area provides access to a private patio.The spacious primary bedroom comfortably accommodates a king-sized bed and includes a walk-in closet, space for a desk, and a private ensuite bathroom. The two additional bedrooms offer peaceful forest views and ample closet space. All bathrooms have been tastefully updated with contemporary fixtures.This townhouse is situated in one of Mississauga's most sought-after neighbourhoods, offering proximity to top-tier schools such as John Fraser Secondary School and Aloysius Gonzaga Catholic Secondary School. It is within walking distance to Middlebury Public School and Thomas Street Middle School and a short drive or bus ride to the University of Toronto (Mississauga Campus). The property is also close to Erin Mills Town Centre, Credit Valley Hospital, various amenities, and offers convenient access to highways 403 and 401, as well as Streetsville GO Station.Enjoy the well-managed complex with low maintenance fees. (id:55499)
International Realty Firm
708 - 33 Shore Breeze Drive
Toronto (Mimico), Ontario
Welcome to life at Jade Condos in Humber Bay Shores - where your home is just as inspiring as your surroundings. This bright and spacious one-bedroom + den suite offers the perfect blend of comfort, style, and lifestyle. Wake up to beautiful views of Lake Ontario and the Toronto skyline, visible from the floor-to-ceiling windows and your spacious 157 sq ft balcony, with walkouts from both the kitchen and the bedroom. Inside, you'll enjoy full-size appliances, 9-foot ceilings, and a smart layout with a separate den that's perfect for working from home. But it's not just about the space - it's about how you'll live here. Steps from the waterfront trail, for your morning jogs, sunset walks, or weekend bike rides along the lake. Transit is a breeze with TTC stops just outside and quick access to the Gardiner, downtown, and the airport. Shops, cafés, and restaurants are within walking distance, making everyday living both easy and enjoyable. Perfect for you if you're looking for modern comfort, convenience, and a connection to nature. This is your chance to experience lakeside living without leaving the city. Please note landlord prefers tenants without pets. (id:55499)
RE/MAX Professionals Inc.
41 Goldsmith Crescent
Newmarket (Armitage), Ontario
Stylishly Renovated 4+1 Bed/4 Bath Home on a 50 Ft Mature Lot in high-demand South Newmarket! This beautifully upgraded family home offers a perfect blend of style & function with timeless appeal! Featuring rich hand-scraped wide plank Hardwood flrs/main level, the heart of the home is a Breathtaking Eat-in Kitchen w sleek Silestone countertops, modern herringbone tile flooring, Brkfst bar, Coffee station, SS Kitchen Aid appliances, marble backsplash, lift-up cabinetry, Pot lights & W/O to a fenced Backyrd & deck, ideal for entertaining. Enjoy the sun-drenched family rm w XL bay window & cozy fireplace; Host gatherings in the O/C Living & Dining rms w French drs & custom blinds. A gorgeous powder rm renovation boasts a shiplap feature wall, floating vanity & designer tile. Upstairs, the spacious primary retreat includes a W/I closet, luxuriously reno'd 5-piece ensuite w frameless glass shower & new soaker tub; plus 3 additional generously sized bdrms. Convenient Main Flr Laundry rm with Direct Garage Access. The partially-finished bsmnt features a fifth bdrm w a private 4-piece Ensuite bathroom, ideal for in-law suite or home ofc, plus a lrg Rec rm space, workshop & storage areas. A Dbl driveway & fully-fenced yard complete the package. With pride of ownership thruout, this is the perfect home for your family in one of Newmarket's most desirable neighbourhoods! $$ SPENT: Reno'd Kitchen w SS Appliances 2018, Washer/Dryer 2021, 3 Renod Bathrms; Fresh Paint in many Rms; *NEW Roof Shingles Nov 2024; Gas Furnace, Humidifier, Cen A/C, Windows & Ext. Doors 2010; Smart Ring Doorbell. **Transferable Warranties on Roof, HVAC & Appliances** Convenient South Newmarket Location: Close to All Amenities,Yonge St Shops & Restaurants! 3 Km to Magna & Ray Twinney Rec Ctrs; Steps to Park, Transit, Tom Taylor Trail. Mins to Hwys 404/400 & Aurora GO Train Stn! Walk to Armitage Public School & S.W Mulock SS; Bus to High Ranked Mazo de la Roche French Immersion Elementary. (id:55499)
RE/MAX Realtron Turnkey Realty
511 - 2900 Highway 7
Vaughan (Concord), Ontario
Welcome to this beautifully well designed 2bed and 1 Bath Unit in Expo Tower 1 . One of the greatest towers in Concord, Top rated Condo. Enjoy the city view from your balcony while having a cup of coffee. Offering stunning large windows, Open concept. A lot of Natural lights . Unit is recently fully upgraded from top to bottom. 24/7 Concierge service 24/7 Variety market inside the building, Walk in clinic, Pharmacy, Close to Two major highways 400/ET407, Few minutes walk to Subway, few minutes to Vaughan Mills mall and School bus pick up and drop off. (id:55499)
Royal Star Realty Inc.
1 - 16 Cox Boulevard
Markham (Unionville), Ontario
A rare opportunity to own in one of Markham's most prestigious neighborhoods. Bright and spacious 3-bedroom, 2-bathroom corner unit townhome nestled in the heart of Unionville community. Bathed in natural sunlight, this quiet end-unit offers an airy, open-concept layout perfect for comfortable family living and elegant entertaining. The sun-filled main floor features large windows, hardwood floors, a spacious living and dining area, and an updated kitchen with stainless steel appliances and breakfast nook, Walk out to your private patio ideal for outdoor relaxation. Direct garage access, two parking spaces. Walking distance to Unionville High School, step to banks, restaurants, cafes, shops, groceries, and public transits, Minutes to Hwy 404/407, Whole Foods, and Markville Mall, Surrounded by parks and family-friendly amenities. (id:55499)
Trustwell Realty Inc.
69 Littleside Street
Richmond Hill (Oak Ridges), Ontario
True once in a lifetime, this opulent home is tucked away at the end of a quiet cul-de-sac. With refined elegance, it offers 3,553 sq. ft. above grade (MPAC) plus a finished walkout basement, and every inch is designed to impress. The moment you walk in, you're greeted by majestic vaulted ceilings in the family room and rich hardwood floors throughout. But it's the kitchen that steals the show, a beautifully renovated white kitchen exuding timeless elegance, featuring a Wolf oven, Sub-Zero fridge, a butler's server, a family-sized quartz island, and bespoke custom cabinetry that perfectly blends style and function. The main-floor office is outfitted with elegant built-in cabinetry, while the updated mudroom offers custom-built-ins for practical everyday use. The newly renovated (2024) primary ensuite with heated floors is a true spa-like escape. And just wait until you step outside to the pièce de résistance, a backyard oasis that is in a league of its own, cost over $500,000 and crafted for luxury living. It features a designer L-shaped concrete pool with a built-in hot tub, soothing waterfall, and patterned concrete surround. Whether you're entertaining guests or enjoying a quiet evening, this backyard turns every day into a five-star getaway. The outdoor space further stuns with a fully equipped outdoor kitchen, a stylish pavilion, a wood storage shed, and a built-in BBQ, creating an entertainer's paradise that blends beauty and function in every corner. This home is the full package, where elegant interiors meet extravagant outdoor living in one of Richmond Hill's most coveted neighbourhoods. (id:55499)
Century 21 Parkland Ltd.
139 Queen Street
Newmarket (Central Newmarket), Ontario
Power Of Sale. This detached, raised bungalow on a 60' x 156' lot features a 1029 sq ft main floor with 3 bedrooms, 1 bath, living room, eat-in kitchen and its own laundry. The lower level has its own entrance, 3-piece bathroom, and laundry. There is an open ARU (Additional Residential Unit) permit. (Previously known as ADU -Accessory Dwelling Unit). The extra-deep, level, private lot has plenty of potential. The 660 sq ft detached garage/shop with electricity and a wood stove create more opportunities. A separate garden shed provides extra storage. This lovely neighbourhood is conveniently located near shops, schools, and transit. JLR Bell Public School (JK-5), is a fabulous school and has no busses at drop off or pick up time. Upper Canada Mall, historical downtown Newmarket, Riverwalk Commons and Newmarket GO train station are all within 2km of this property. (id:55499)
Royal LePage Your Community Realty
17 Bellflower Crescent
Adjala-Tosorontio (Colgan), Ontario
**. THE BEST LOT** (Above grade 5091 finished sqft) This brand-new, never-lived-in luxury detached house sits on a premium 70-foot lot with a triple-car garage and 10-car parking driveway. The home features 5 bathrooms and 5 bedrooms. The two-tone kitchen has modern kit's spacious extra storage cabinetry matching ***BRUSHED BRONZE*** handles with appliances handles & knobs, raising all vanities to kitchen height. It boasts an extra-large central island, a walk-in pantry, a separate servery, high-end Built-in appliances, a pot filler above the gas stove and quartz countertops with built-in sinks. The layout consists of distinct living, dining, family, and library areas, all with hardwood floors. The library can be converted into a bedroom with an adjoining full bathroom. A huge laundry room with a double door spacious linen closet, and access to the garage and basement through the mud room. There are 5 extra-large bedrooms, each with an upgraded attached bathroom and walk-in closet. A separate walk-in linen storage closet is on the second floor. The master suite features dual walk-in his/her closets and a bright en-suite bathroom with a glass standing shower, a separate drip area, a soaking tub and a separate makeup bar. A huge media room with a large window on the second floor. Rough in Central Vacuum & security wires installed throughout the house, and many more upgrades. This property offers a wide lot and a luxurious layout. (id:55499)
Homelife Superstars Real Estate Limited
126 Oceanpearl Crescent
Whitby (Blue Grass Meadows), Ontario
Welcome to 126 Oceanpearl Crescent in the Sought-After Whitby Community of Blue Grass Meadows. This Beautiful 3-Bed, 3-Bath Townhome has a Wide Entryway & Open Concept Floor Plan, Making It Feel Large, Spacious & Bright - Perfect for a Growing Family. The Main Floors Combined Living & Dining Areas Provide Flexibility and Space for Large Gatherings. The Custom Built-Ins are a Visual Focal Point while also Providing Storage for all your Entertainment Devices. The Eat-In Kitchen Is Well Equipped with Stainless Steel Appliances, Lots of Counterspace and a Breakfast Bar. The Large Backyard Deck & Raised Garden Provide a Perfect Outdoor Space for Entertaining, Gardening & Relaxing. Upstairs, The Large Primary Suite Features a 4-Piece Ensuite and a Walk-In Closet, Creating a Perfect Retreat after a Long Day. The 2 Additional Bedrooms Are Also Well-Sized, Getting Lots of Daylight at the Front of the House. Access to the Backyard from the Garage is an Unusual Bonus for A Townhome. The Garage Is Wired and Ready for an EV Charger. The Garage & Driveway Together Provide Parking for 2 Vehicles. The Unfinished Basement with a Cold Cellar provides an Opportunity to Expand Your Space with your Personal Touches. Situated Next to the Oceanpearl Community Park, Walking Distance to Durham College & Close Proximity to Shopping, the 401 & Great Schools, means this Home Wont Last Long! (id:55499)
Century 21 Parkland Ltd.
31 Tambrook Drive
Toronto (L'amoreaux), Ontario
Fantastic Scarborough location with In-Law/rental Potential Located mins to all amenities. Welcome to 31 Tambrook Dr, your next home in one of the most desirable areas. Situated on a deep lot that offers loads of privacy and convenience, this home boasts endless amounts of natural light, open concept living, dining and kitchen on main floor - plus an in between step-down family room with fireplace ideal for hosting gatherings and entertaining. Three Bedrooms Up with 2 Full Bathrooms. Downstairs, the fully finished basement offers excellent in-law suite potential with a separate entrance and additional full bathroom. You will not want to miss this opportunity to add your final touches. Shingles (2021). (id:55499)
RE/MAX Crossroads Realty Inc.
#106 - 2175 Sheppard Avenue E
Toronto (Henry Farm), Ontario
Ground Floor South East Corner Unit! 2078 sqft SE, Can be used as medical office like dental, family doctor and any other professional office. No daycare and food related business. Newly renovated office, Front desk, 2 big Board rooms and 9 different size offices and Small kitchen, very practical layout. Just move in and do your business. closed to Hwy 404 and 401. Don Mills Subway. Scotia Bank in the same building with many other amenities in surrounding area. TTC at Doorstep. Ample free parking around the building (id:55499)
Aimhome Realty Inc.
2618 Constable Road
Mississauga (Clarkson), Ontario
Your new home awaits you at 2618 Constable Road. Nestled in a family friendly neighbourhood, this well-maintained 4 level backsplit has plenty to offer. Recent upgrades include parking for 3 vehicles (one covered), stamped concrete front entry walkway, exterior brick stain & energy efficient furnace + AC units. An open concept living + dining room invites you into a modern, bright & storage savvy kitchen; features include sparkling quartz countertops, high-quality contemporary ceramic flooring, deep single bowl sink, gas range, stainless appliances, a custom pass thru view to living room & a walk out to a private, fully fenced backyard with a spectacular south facing view (no neighbours behind). Enjoy summertime on the patio while grilling up your favs on the natural gas BBQ. The upper level holds 3 bright bedrooms, a 4 piece bath+some storage space. Modern light fixtures glow throughout the entire home & will guide you down to the lower level where you will find a large, free-flowing family/rec room (new carpet 2024), above grade windows, a 3-piece bath, & and laundry/storage/furnace room. Don't miss your chance to live in this sought after location, book your private viewing today. (id:55499)
Sutton Group Quantum Realty Inc.
217 Hillcrest Avenue
Toronto (Willowdale East), Ontario
This Exceptional Property with Three Distinct & Fully Independent Units (with their Own Entrance) and A Unique Beautiful Architectural Contemporary Design (Exterior & Interior) In Heart of Coveted Willowdale East and Super Convenient Location, Offers: 3 Car Garages On 2 Driveways, Extensive Use of Hardwood/Porcelain Floor, Square Led Potlights, Tall Windows & Doors, High Ceilings, High-End Millwork Throughout! ** The Main Elegant House Features: An Elevator (with 2 Stops), 4 Spacious Bedrooms, 5 Modern Washrooms, Chef Inspired Kitchen & Open Concept Family Rm W/O to Large Composite Deck and Private Lovely Backyard which Designed for Relaxation and Outdoor Entertaining. Combined Living & Dining Rm Connected Internally to A Large Professional Home Office With B/I Desks & Shelves, and Own Separate Entrance. ** The Property also Includes Two Separate Units, Each with Its Own Private Entrance >> The First Is an In-Law Suite in the Basement: One Bedroom + Den, Features a Full Kitchen, Living area, Laundry and Bathroom, Ideal for Long-Term Tenants or Guests > The Second Is a Cozy Bachelor Apartment, Complete with a Kitchen, Bathroom, and Its Own Separate Entrance, Offers Privacy and Comfort for a Tenant or Independent Living. *** With the Ability to Live in the Main House While Generating Rental Income from Both the Basement Apartment and Bachelor Unit, This Property Is an Outstanding Opportunity to Offset Mortgage Costs. Whether Your Seeking a Multi-Generational Living Space, a Home with Professional Office Capabilities, or an Income-Generating Property *** This Home Offers Endless Possibilities *** Best Schools: Hollywood P.S, Bayview M.S, Earl Haig S.S! (id:55499)
RE/MAX Realtron Bijan Barati Real Estate
304 - 161 Roehampton Avenue
Toronto (Mount Pleasant West), Ontario
Welcome to Unit 304 at 161 Roehampton Avenue, a beautifully upgraded 1+1 bedroom condo located in the heart of Torontos dynamic Yonge & Eglinton neighbourhood. This suite offers 565 sq ft of interior space plus a 102 sq ft balcony, for a total of 667 sq ft of modern, functional living ideal for professionals, couples, or anyone seeking vibrant city life.The unit features 9-foot exposed concrete ceilings, floor-to-ceiling windows, and engineered laminate flooring throughout, creating a bright and contemporary feel. The open-concept layout flows seamlessly, with a spacious living area and oversized balcony perfect for relaxing or entertaining.The integrated kitchen has been tastefully upgraded with quartz countertops and backsplash, cabinetry, and built-in appliancesblending style and function. The generous den offers versatility as a dedicated office, dining area, or guest space.The bedroom is filled with natural light and includes ample storage. The upgraded spa-inspired bathroom boasts a deep soaker tub, quartz vanity, and large-format 12"x24" tiles. Additional highlights include in-suite laundry and a premium corner parking spot located directly beside the elevator lobby for added convenience.Residents enjoy access to premium amenities including a rooftop pool, hot tub, fully equipped gym, party room, dog wash, golf simulator and 24-hour concierge.Located steps from transit including the Eglinton subway and upcoming LRT, with grocery stores, cafes, parks, shops, and the Yonge Eglinton Centre all within walking distance.A perfect blend of design, upgrades, and unbeatable location this is Midtown living at its best. (id:55499)
RE/MAX Urban Toronto Team Realty Inc.
17 Waring Court
Toronto (Willowdale East), Ontario
An Extravagant Custom-Built Home 0n 7,222 Sq.Ft of Southern Land In A Classy Child Safe Cul-De-Sac In The Heart Of Willowdale East With The Perfect Blend Of Interior Modern Design, Unparalleled Craftsmanship & Endless Family Comfort, *Built in 2023* ! This Masterpiece Features: Approx ~ 6,000 Sq.ft Of Elegant Living Space (Main+2nd Floor: 4,210 Sq.Ft), Stylish Herringbone Hardwood Flr// Wide Hardwood Flr// Large Size Porcelain Flooring, Designer Advanced Accent In Wall Units, Walls, All B/I(s), and Coffered//Dropped//Vaulted Ceiling, Custom Modern Millwork, Led Potlight & Inlay Led Lighting! Main Flr Includes Heated Flr Foyer, Modern Exiting Library & Powder Room, A Guest Bedroom, 2 Guest Closets, Luxurious Large Living & Dining Area, Huge Open Concept Family Room & Kitchen W/O to Family Size Deck & Private Backyard.Open Rising Main Staircase with Night Lights & Glass Railing & 2 Skylights above, Panelled Walls, 10 Feet Ceilings Height Throughout main&2nd Flr&Basement Recreation Rm,12 Ft Office, , and 14 Ft Foyer, Lots of Natural Light From Skylights & Floor to Ceiling Modern Windows, Smart Home Automation Features! A Chef-Inspired Kitchen With A Large Breakfast Area, Pantry, State Of The Art Appliances! 2nd Floor Includes A Beautiful & Functional Primary Bedroom With Fantastic 4-Way Water Vapor Fireplace, Wet Bar, Beverage Cooler, His Walk-In Closets, Hers Walk-In Closet&Make Up Desk, Skylight Above, and 7-Pc Heated Floor Ensuite, Other 3 Bedrooms with Stunning Ensuites, and Rich Closets, Laundry Room & 2nd Furnace Rm. Professional Heated Floor Walk Out Basement Includes Huge Recreation Room with Upscale Wet Bar & Island (Including Wine Cooler and Second Dishwasher), Gas Fireplace, Nanny's Quarters, 2nd Laundry Room, A Large Mudroom & B/I Dog Wash Station! Smooth Modern Natural Cut Limestone Facade and Bricks in Sides&Back!* Natural Cut Limestone Facade! **7222 Sq.Ft Southern Land which Is Equal to A Regular 50'x145' Lot!! (id:55499)
RE/MAX Realtron Bijan Barati Real Estate
20 Tobruk Crescent
Toronto (Newtonbrook East), Ontario
Welcome To a Timeless Masterpiece With a 75 Feet Frontage and Over 5,500 Sq.Ft of Luxurious Living Space Where Classic Architectural Elegance Meets Cutting-Edge Contemporary/Modern Interior Design! This Stunning 2-Storey Home Seamlessly Offers the Perfect Balance of Innovation and Functionality, Outfitted with the Latest Tech & Comfort! Step Inside to Soaring Ceilings on All Three Levels (Foyer & Office:14', Main Flr:10', 2nd Flr:10.5' - 11' with Coffered Cling, Basement Rec Rm:10.7'), Creating An Airy Grand Atmosphere! Every Detail Has Been Meticulously Curated: From Exquisite Detail of Wall and Ceiling Including Panelled Walls, Wall Units, Accent Walls ( Fabric/ Wallpaper/ Porcelain Slab), Modern Millwork! Exquisite Library with Fantastic Combination of Trendy Material. 7" Wide Engineered Hardwood Flooring Thru-Out Main & 2nd Floor, Led & Inlay Lighting! All Bedrooms Have Coffered Ceilings and Own Ensuites! The Chef-Inspired Kitchen Is A Statement In Both Style And Function, Featuring Top-Tier Appliances, Sleek Custom Cabinetry, Golden Faucet&Hardware,Wall Sconces, And A Spacious Island and Pantry/Servery! Impressive Open Rising Staircase with Double Skylight, Designer Panelled Wall, and Glass Railing! Breathtaking Large Master Bedroom with a Remarkable Design and Boudoir Walk-In Closet with Skylight, Gas Fireplace, B/I Velvet Floated Fabric Headboard, Inlay Lights, and A Heated Floor Spa-Like 7-PC Ensuite with Skylight Above! Beautiful Pre-Cast Facade with Brick in Sides and Back! Professional Heated Floor W/O Basement Includes Nanny Room, 4Pc Ensuite, Huge Recreation Room, 2nd Laundry Room, and a Well Designed Furnace Room with Manifold Plumbing System and Snow Melting System! Must See to Believe!! Seamless Automation, Elevating Comfort And Convenience. A Large Interlocked Driveway with Snow Melting System. Private Fully Fenced Backyard with Mature Cedar Trees! Very Convenient Location, Steps Away from Yonge Street and All Other Amenities!! (id:55499)
RE/MAX Realtron Bijan Barati Real Estate
1109 Sheltered Oak Court
Oakville (Wt West Oak Trails), Ontario
This beautifully updated family home offers over 4,200 sq ft of finished living space, including a fully finished basement, a resort-style backyard with a saltwater pool and hot tub, and custom features throughout. The main floor features a grand foyer with a sweeping staircase, spacious living and dining rooms with hardwood floors and California shutters, a dedicated office, and a cozy family room with custom built-ins and a gas fireplace. The renovated kitchen is the heart of the home, complete with granite countertops, stone backsplash, stainless steel appliances, and a bright breakfast area that walks out to the backyard. Upstairs, you'll find four generous bedrooms, including a luxurious primary suite with double closets and a spa-like ensuite with a walk-in shower and freestanding tub. The basement is an entertainers dream, featuring a home theatre with projector and screen, a large recreation room with wet bar and wine cellar, two additional bedrooms, and ample storage. The private backyard is professionally landscaped with an in ground saltwater pool, built-in pergola, hot tub, outdoor shed, lawn irrigation system, motorized awning and multiple seating areas all perfect for relaxing or entertaining. A double garage with built-in storage and numerous upgrades throughout make this an exceptional, move-in-ready home ideally located in West Oak Trails, one of Oakville's most sought-after family neighbourhoods known for its top-rated schools, trails, parks, and easy access to amenities. (id:55499)
Royal LePage Real Estate Services Ltd.
538 Bedford Park Avenue
Toronto (Bedford Park-Nortown), Ontario
Welcome to this classic, custom built residence in highly sought after Bedford Park. This 5 bedroom home offers 4600 square feet of luxurious living space and a salt water pool on a beautifully landscaped 40' X 133' lot. Step inside to a magnificent grand entry. The foyer, living room, dining room and primary bedroom are adorned with coffered 10-foot ceilings that add architectural interest and timeless sophistication. Rich hardwood flooring, crown moulding and large windows have been used throughout most of the home.The gourmet kitchen is a chef's dream, complete with top of the line stainless steel appliances, limestone flooring and an expansive island perfect for entertaining. The spacious family room complete with gas fireplace is perfect for large gatherings and the main floor office is great for working from home.Head up the oak staircase to the primary bedroom, a serene retreat with soaring ceilings, huge walk in closet, gas fireplace and the recently completed, exquisitely renovated primary ensuite. Designed with modern elegance in mind, 70K spent, the ensuite features sleek contemporary fixtures, a luxurious freestanding tub, a frameless glass shower with rainfall and handheld heads, custom floating double vanity, 3D tiles and magnificent lighted mirrors. The lower level with 1364 sq.ft. has 2 more bedrooms and a large bright open recreation room with walkout to the pool and well treed private backyard oasis- perfect setting for summer entertaining or peaceful relaxation.Situated in a quiet, family friendly neighborhood, close to top rated schools, parks, transit, and shopping, this exceptional home blends timeless elegance with modern convenience. Don't miss this opportunity to own in one of Toronto's most desirable communities. (id:55499)
Sutton Group-Admiral Realty Inc.
5 Charlemagne Drive
Toronto (Willowdale East), Ontario
Uniquely & Expertly Crafted Custom Built Home On A Prime 50 Ft Southern Lot in the Heart of Willowdale East, Steps Away From Yonge Street, Subway, All Amenities, Top Ranked Schools ( Earl Haig S.S & Mckee P.S), Parks, and Mitchell Field Community Centre! This Beauty Offers: 4 Car Garage (2 Tandem)! Elegant Functional Contemporary Open Concept Design with High Ceilings ( Foyer Entrance: 14' ,1st Flr: 10' , 2nd Flr: 9', Basement: 11'), Abundant Natural Sun lighting! Wide Engineered Hardwood Flooring & Led Lighting(Potlights / Chandeliers / Wallsconces) Thru-Out! Large Spacious Living, Dining and Family Room with Wall Units, Crown Moulding & Designer Ceilings! Gourmet Kitchen with Quality Cabinetry, State-Of-The-Art Thermador Appliances, Pantry/Servery, Large Breakfast Area Walk-Out To South-View Deck & Backyard Patio! 4 Closets in Main Floor!! Open Concept Office in Main Floor Can Be More Private with Privacy Glass! Stunning Master Bedroom with Gas Fireplace, 7 Pc Spa-Like Heated Floor Ensuite & W/I Closet with Skylight Above! Large Sized Bedrooms with Own Ensuite For Privacy & Comfort! 2nd Floor Full Laundry! Professionally Finished Walk-Out Basement Includes Separate Entry From The Garage, Recreation Room with Wet Bar & A Cooktop, and Gas Fireplace, 2nd Library, 2nd Laundry Room, A Bedroom and 2 Bathrooms! Large Porch With Special Design! Quality Flagstone In Porch, Patterned Interlock in Driveway, Sides and Backyard Patio and Flower Boxes Wrap Around Backyard! Stone & Pre-Cast Facade and Brick in Back and Sides. (id:55499)
RE/MAX Realtron Bijan Barati Real Estate
21 Meander Close
Hamilton (Carlisle), Ontario
A Turnkey Masterpiece in the Heart of Carlisle! Welcome to this beautifully reimagined modern farmhouse, perfectly situated on a quiet court in the sought-after Carlisle community. This fully renovated residence offers an exceptional blend of luxury, style, and comfort-designed for the discerning buyer seeking a move-in ready home with timeless appeal. From the moment you arrive, the professionally landscaped gardens and striking curb appeal set the tone for what's to come. Inside, discover 6 wide plank engineered hardwood floors and an expansive open-concept layout, ideal for both everyday living and elegant entertaining. The heart of the home is a show-stopping chefs kitchen, featuring an 11-foot centre island, high-end appliances, custom cabinetry, and premium finishes. The kitchen flows seamlessly into a cozy family room with a gas fireplace, bathed in natural light. Completing the main level is a refined living room, a spacious formal dining room, a private office, and a beautifully appointed powder room. Upstairs, the primary suite is a serene retreat with a spa-inspired ensuite that includes double custom vanities, a luxurious soaker tub, and an oversized glass shower. Two additional generous bedrooms and a stylish main bathroom provide comfort and space for family or guests. Every detail of this home has been thoughtfully curated from smooth ceilings, new baseboards, and updated window casings to Nordic-style front windows with simulated divided lights (SDLs), designer light fixtures, and abundant pot lighting throughout. Step outside to your private backyard oasis featuring a sparkling in-ground pool, mature trees, and a cozy fire pit- perfect for summer gatherings and peaceful evenings alike. Ideally located near top-rated schools, parks, trails, shops, the library, golf courses, and major highways, this home truly has it all. There's nothing to do but move in and enjoy! (id:55499)
RE/MAX Escarpment Realty Inc.
1600 Noah Bend
London North (North I), Ontario
Welcome to this stunning detached home offering 4 spacious bedrooms and 3 modern bathrooms, boasting approximately 2,360 sq. ft. of living space. Situated on a premium 36 x 106 ft. lot with a double car garage, this home is designed for both style and functionality. Featuring elegant hardwood flooring and tile on the main floor, a sleek quartz countertop in the kitchen, and oak staircase leading to both the second floor and the basement. The second floor offers hardwood flooring in the hallway, cozy carpeting in the bedrooms, and tiled bathrooms for a clean, polished finish. Enjoy seamless indoor-outdoor living with access to the deck through a large sliding door off the main floor. The legal walkup basement offers excellent potential for future rental income or extended family living. Conveniently located close to all amenities including schools, parks, shopping, and transit. (id:55499)
RE/MAX Real Estate Centre Inc.
1351 Lakeshore Road
Haldimand, Ontario
Enjoy the best of Lake Erie living in this updated, fully furnished four-season home in Selkirk. With deeded waterfront access and a clear view of the lake from the kitchen, living room, and primary bedroom, this property is perfect for year-round living or weekend escapes. The level beach and shallow water make it easy to launch your kayak, canoe, or jetski right from your own shoreline. Inside, you'll find a bright, renovated kitchen and bath (2023), newer windows and front door (2022), a cozy fireplace, and mechanical updates including furnace and tankless water heater (2017). The spacious layout is move-in ready and includes everything you need furniture, bikes, and yard tools. The 2000-gallon cistern supports year-round use. Whether you're sipping coffee with a lake view or enjoying the fire after a day on the water, this home offers comfort and convenience in a peaceful setting just steps from the shoreline. (id:55499)
RE/MAX Escarpment Realty Inc.





