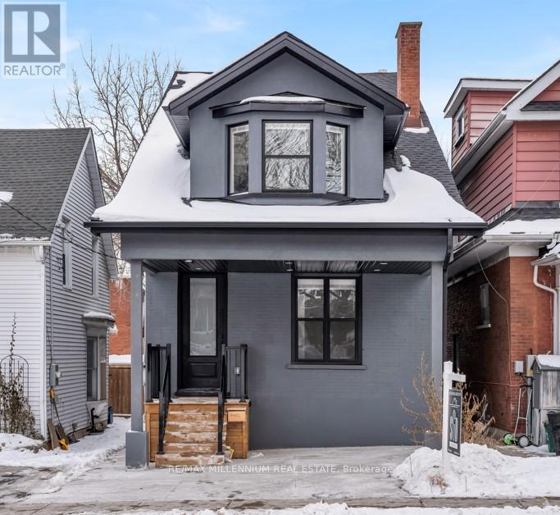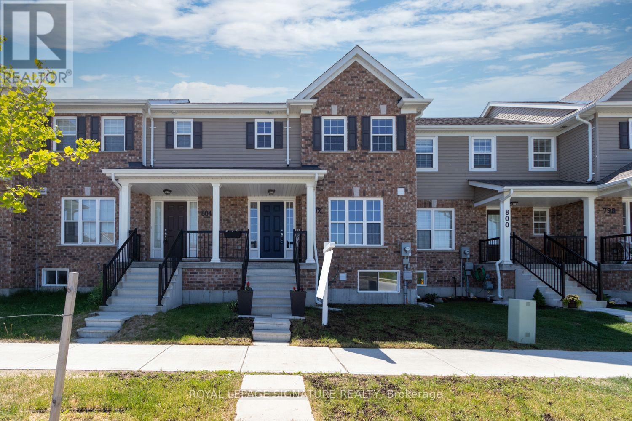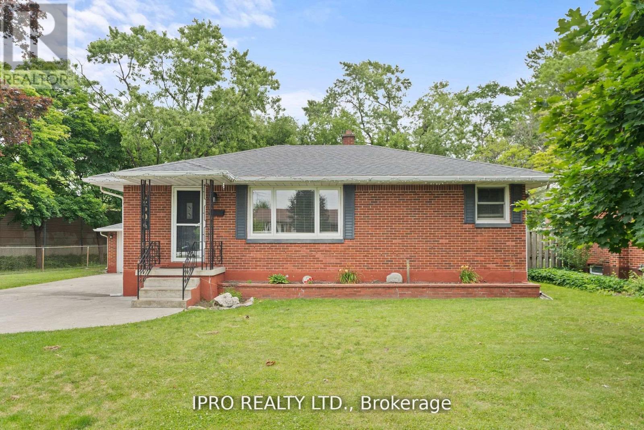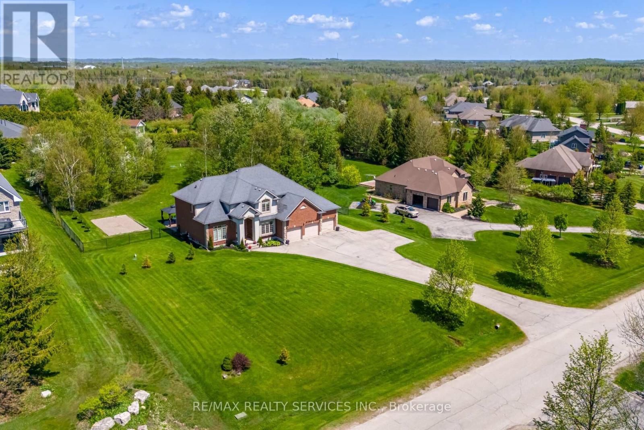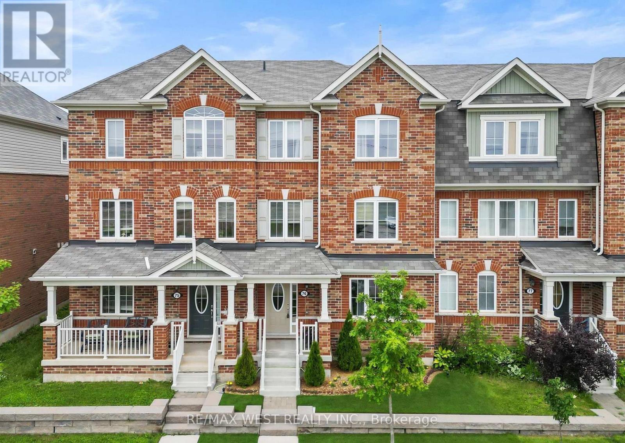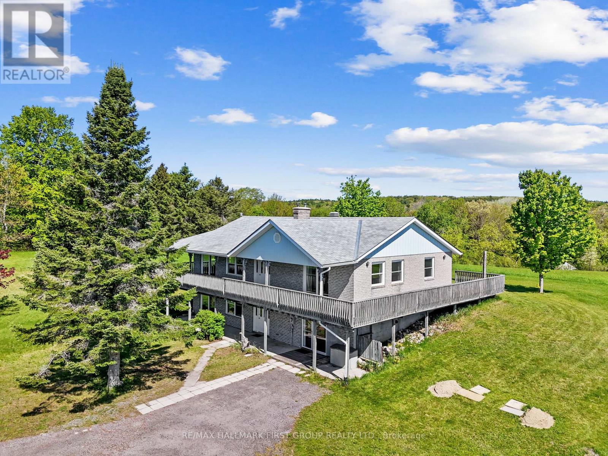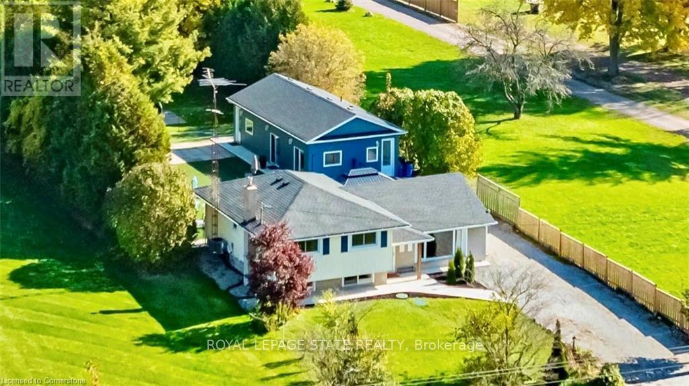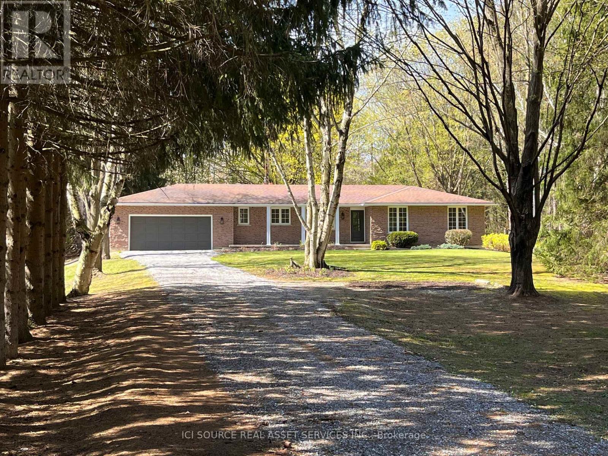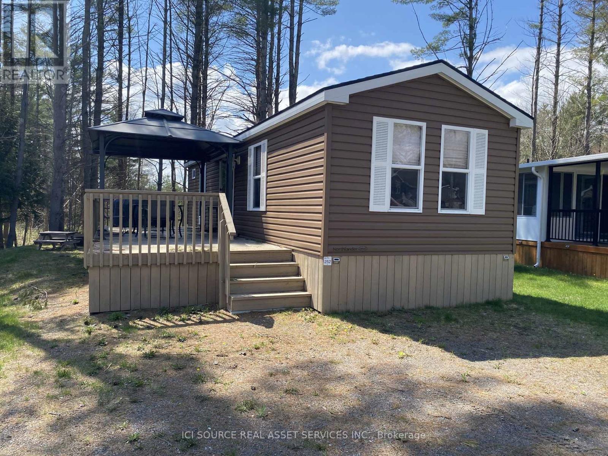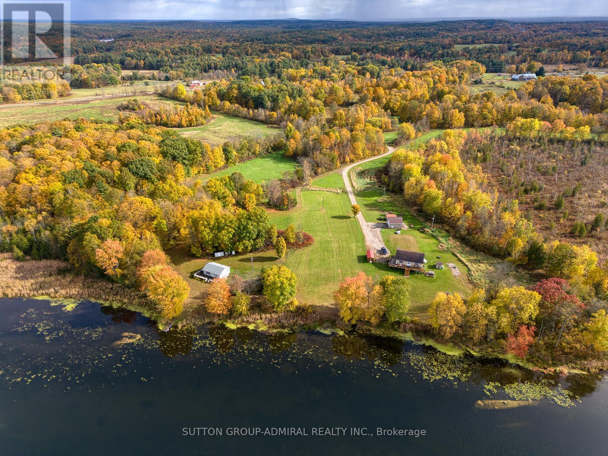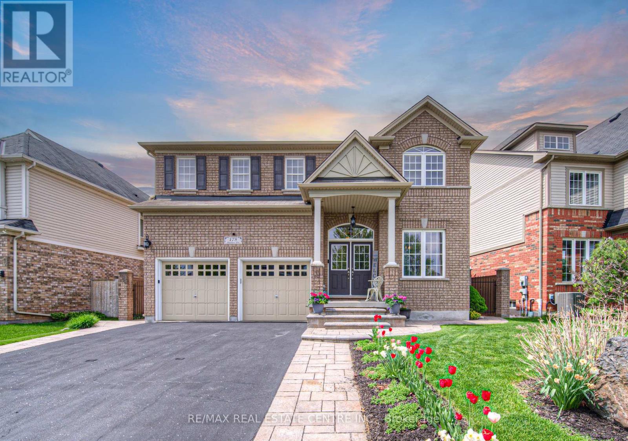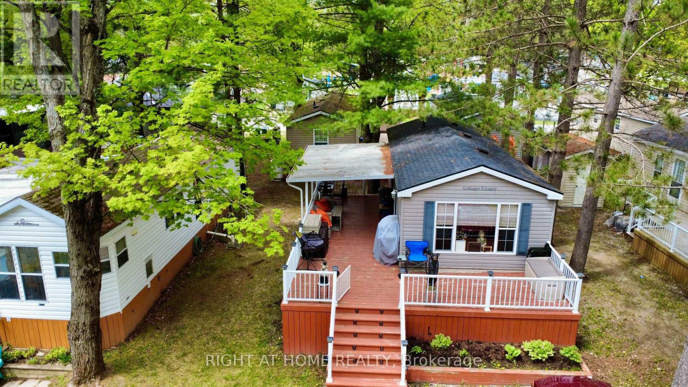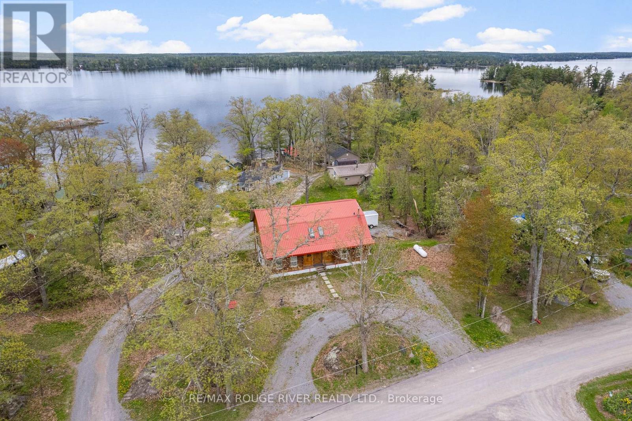124 Church Street
Kitchener, Ontario
This 2 1/2 story property offers 8 bedrooms, 5 bathrooms, 2 kitchens, and 2 laundry units with separate entrances. Everything is completely brand new from top to bottom (2025), the home has been tastefully renovated both inside and out. There are 2 new furnaces and 2 air conditioning units. The second floor kitchen walks out to a beautiful balcony, and the many windows offer an abundance of natural light. This property is situated a very short distance from the University of Waterloo and Laurier University, and is a short walk from public transportation. It's close to major highways, the hospital, schools, parks, grocery stores and community centers. Don't miss this incredible opportunity. Tenant is responsible for all utilities, HWH rental, snow removal and lawn maintenance. (id:55499)
RE/MAX Millennium Real Estate
35 Nightingale Place
Stratford, Ontario
Immaculately kept 3 bedroom, 4 bath, solid brick home on a quiet street in lovely Stratford, ON. Plenty of space throughout this open home with oversized living, dining, kitchen, and family rooms all on the main floor! Features include hardwood floors throughout the main floor, a plenitude of windows in every room, hard countertops in every bath, working kitchen with an abundance of counter space and stainless steel appliances. Upstairs consists of 3 total bedrooms, 5 piece bath with laundry, large primary bedroom with sizeable west facing windows and a 3 piece ensuite. Functional amount of space in the basement with two extremely large rooms -currently being used as offices but could become bedrooms, rec rooms, etc. Oversized two car garage with storage, cedar / metal fencing, composite deck in the back yard, mature gardens. Wonderful location close to schools, shopping, and recreational facilities. (id:55499)
North 2 South Realty
67 Royal Gala Drive
Brighton, Ontario
Sold Conditionally, Still Allowing Showings: **Stunning Duromac Home with Luxury Upgrades** Truly Spectacular! Discover this remarkable Duromac home that boasts high-end upgrades, delivering the feel of a luxury detached residence for significantly less money! Step into the inviting great room featuring soaring 10-foot trayed ceilings, enhanced by solar tubes above pot lighting, Gas Fireplace that illuminate the space beautifully. The upgraded kitchen is a chef's dream, equipped with undermounted lighting, elegant quartz countertops, and an oversized island with deep pot drawers, perfect for cooking and entertaining guests. Retreat to the spacious primary suite, complete with a large walk-in closet and a bright ensuite bathroom featuring a walk-in shower with a glass enclosure and a transom window for added light. The main floor also includes a generously sized second bedroom, a modern 4-piece bath, and a convenient located laundry room. Looking for more family space or additional bedrooms? The open staircase leads you to a fully finished lower level that includes two more large bedrooms, a full bath, a cozy family room, and a recreation room perfect for gatherings and leisure. This home shows beautifully and has a lot of open space while at the time has areas for privacy with luxury features. Garage access is certainly a must have! As you walk through this home, you will quickly appreciate the expansive layout and the beauty of the space. Large fully-fenced rear yard off rear covered deck. Raised Flower Beds in backyard. Driveway has recently been coated. No Sidewalk!! Walking area and trails like Proctor Park close by. Close to Presqu'ile Provincial Park. HRV Ventilation System. Easy 401 Access, Groceries, Pharmacies, Schools, And Recreation. Don't miss out on this exceptional home, Shows a 10+++ (id:55499)
Home Choice Realty Inc.
802 Broadway Boulevard
Peterborough North (North), Ontario
This is a rare opportunity to live or invest in a charming North Peterborough neighbourhood. Whether used as a beautiful family home or a luxurious student rental, this townhome won't disappoint. The 3 plus 1 bed or Rec room, 3 1/2 bath with an open concept kitchen/ Dining/Living room, offers plenty of spacious living, perfect for entertaining. The basement can be a huge bedroom with a 3-piece ensuite or a Recreation room for your family to enjoy. Main floor Luxury floors, W/O to a fenced yard with BBQ gas line hookup, Chef kitchen with centre Island and quartz counter tops. Located within walking distance to shopping, groceries, restaurants, schools, public transit, and more. If you are interested in an investment, this home is presently housing 4 university girls, which brings in a revenue of $2800/month. Two girls are willing to stay if it is bought as an investment. The owner is willing to leave most of the living area furniture and the area rug. Don't miss out on the opportunity to own a well-taken care of Gem! (id:55499)
Royal LePage Signature Realty
5732 10 Line
Erin, Ontario
This Secluded Gem Is Located Just Outside Caledon In Erin Ontario. 18.34 Pristine Acres With Custom Built 4 Bedroom, 4 Bath Home Contains Many Features. This Property Has Undergone A Full and Extensive Renovation Of Entire Home, Including Exterior Decks. This Property Is Full Of Character With 2 natural Ponds, A Large Workshop With A Suite Above. It Has Meandering Driveways That Lead To A 25 X 25 Barn With A Loft Above. Quiet Road With A Relaxed Setting. Wildlife Is Abundant With Ponds, Trees, And Clear Open Area. Makes A Perfect Home To Raise A Family In A Serene Setting. 5732 Tenth Line is in the City of Erin, Ontario in the district of Rural Erin. Other districts close by are Erin, Hillsburgh and Rural Caledon. (id:55499)
Century 21 Heritage Group Ltd.
2504 Askin Avenue
Windsor, Ontario
Bright and well decorated main floor features gleaming hardwood floors, updated kitchen and bath, three bedrooms. Lower level has three bedrooms, 3pc bath, finished laundry room and storage. Beautifully maintained throughout including furnace and AC, all vinyl windows, steel exterior doors, good roof, concrete drive, storage shed, fenced yard, appliances included. Sought after location, conveniently close to Bellewood public school, Holy Names/Massey high schools. Easy access to the USA border, local parks and shopping. Separate entrance to the basement. (id:55499)
Ipro Realty Ltd.
24 Brookhaven Crescent
East Garafraxa, Ontario
Looking for a Multi Family Home? Look no Further!! Welcome to the Perfect Place to call home for your Family and extended family, featuring 8 Bdrms, 4 Baths and 2 Kitchens. This home is over 5000 sq ft of finished Living space and begins with Great curb appeal on a Stunning Acre lot. The main level begins by inviting you into your spacious foyer featuring a main floor Office with Double French door entry overlooking front yard. You will notice bull-nosed corners and find all the space your family needs in the Living room, Dining room (separated by decorative columns), the Chefs Dream Kitchen with Centre-island, Breakfast area, Walk-in Pantry, and Open to the Cozy Family Rm with Gas FP. Your Mud Room (Garage Access), Oversized Laundry Room & 2 pc Bath complete this level. Kitchen & Dining Rms provide access to the Patio and along with the Family Rm, All are across the back of the home with Picturesque views of the Rear Yard. Perfect for watching the Children. Wood Stairs lead to 2nd level where you will find 5 oversized bdrms, 3 with W/I closets and 2 with Double closets. Ensuite Bath has Soaker tub and Sep shower while the 2nd -5 pc bath with double sinks has Separated shower/toilet/sink area. The Finished Basement adds an additional 1634 sq. ft. and can accommodate your teens, your adult children who need a space to call their own, or rental for extra income. It has everything they will need and was Professionally designed and Finished with a modern Open Concept Kitchen & Fam Rm, 3 large Bdrms all with above Grade Windows & Closets. Complete w/ 3pc bath and Laundry. Your Outside property is great for both Summer and Winter fun. Pool ? Cozy Fires? Hockey Rink? Skate parties? Enjoy all the seasons outdoors, explore beyond the trees in the completely fenced in yard with Front Gate access on both sides. The Possibilities & Fun are Endless! Plenty of room to park in the 10 car driveway+ 3 in garage. (id:55499)
RE/MAX Realty Services Inc.
76 - 22 Spring Creek Drive
Hamilton (Waterdown), Ontario
Welcome to 22 Spring Creek #76 A Stunning 3 Bedroom + Office, 2.5 Bathroom Home Offering Over 1,700 Sq. Ft. of Luxurious Living Space. From The Moment You Step Inside, This Home Impresses With 9-Foot Ceilings & Gleaming Hardwood Floors That Flow Seamlessly Throughout The Main & Second Levels, Creating a Warm & Inviting Ambiance. The Bright, Open-Concept Living & Dining Area is Perfect For Everyday Living & Entertaining. At The Heart of The Home Is a Spacious Eat-In Kitchen Featuring Quartz Countertops, a Stylish Contemporary Backsplash, Stainless Steel Appliances, & a Walk-In Pantry For All Your Storage Needs. Upstairs, You'll Find a Serene Primary Bedroom Retreat Complete With a Walk-In Closet & a Private 3-Piece Ensuite. All Bedrooms Are Generously Sized, & a Main-Floor Office Provides The Perfect Space To Work From Home. Convenient Main-Floor Laundry Adds Everyday Functionality. Step Outside To a Private Walk-Out Balcony a Low-Maintenance Outdoor Oasis Ideal For Relaxing or Hosting Friends. Situated Close To Top-Rated Schools, Public Transit, Shopping Centres, Parks, & Scenic Trails Everything You Need Is Right At Your Doorstep. Dont Miss Out On This Incredible Opportunity. Schedule YOUR Private Viewing TODAY & Discover All This Exceptional Home Has To OFFER** (id:55499)
RE/MAX West Realty Inc.
181 Forget Road
Alnwick/haldimand, Ontario
This charming bungalow is nestled on 11 acres of picturesque countryside just north of Grafton. A perfect blend of rural tranquillity and modern functionality, the property features a detached garage, barn, and a full lower-level in-law suite with a private entrance. It is ideal for multigenerational living or a home-based business. Inside, the great room impresses with its open-concept design, soaring natural wood ceilings, a stove-style fireplace, and large windows that flood the space with natural light. The dining area includes a walkout, perfect for outdoor meals and summer BBQs. The kitchen has ample cabinetry, an island for extra prep space, and built-in appliances. The main floor includes a primary bedroom with an ensuite, a large guest bedroom with a walkout, a guest bathroom, and the convenience of main-level laundry. Downstairs, the in-law suite boasts a large living area, full kitchen, bedroom, bathroom, and versatile workshop space with its own bathroom and walkout, making it ideal for home-based business opportunities. It provides an economical and environmentally friendly heating system with geothermal heating and a woodstove! Outside, a wraparound deck offers views of the expansive grounds. The adjoining protected forested area provides privacy and serenity. The additional barn offers plenty of space for animals or gardens, it's a dream setup for those seeking a peaceful country lifestyle, just minutes from town amenities. Escape the hustle and enjoy the serenity of this rural retreat. (id:55499)
RE/MAX Hallmark First Group Realty Ltd.
183 Sunnyridge Road
Hamilton (Jerseyville), Ontario
Come see me now! Set on a picturesque half-acre in rural Ancaster, this thoughtfully updated side-split offers rare versatility and peaceful living just minutes from city conveniences. Bright and welcoming, the home features large windows, 3 bedrooms, 3 full bathrooms (+ a 4th - 3 pce. in the Accessory bldg), and flexible spaces perfect for families or multigenerational living.The lower-level family room is bright and spacious, with above-grade windows and room to relax or entertain. The bright kitchen with dinette area walks out to a landscaped backyard oasis complete with gazebo, outdoor lighting, concrete patios, low-maintenance artificial turf, and direct access to a standout feature: the fully winterized, 828 sq ft city-approved Accessory Building. The Accessory building, new in 2022, has its own HVAC, new septic, a stylish 3-piece bathroom, and three finished rooms ideal for a home office, studio, or private business setup. 2 sections of the backyard are fully fenced and rear section offers a large shed and plenty of space to garden, play, or unwind in nature. Recent updates include 2024 furnace, & A/C, water treatment systems, 2 owned on-demand hot water tanks, flooring, decor, bathrooms, doors, trims etc. The school bus routes are almost at your door, steps to the Rail Trail and local parks, and just a 10-minute drive to Ancaster's amenities like Walmart, Longos, Rona, easy drive to the downtown Village and big box stores. Easy access to transit & Hwy 403. Experience the best of both worlds close to everything, yet a world away, where every day feels like a retreat! (id:55499)
Royal LePage State Realty
953371 7th Line
Mono, Ontario
Welcome to this fabulous and affordable horse farm in South Mono. Situated on 10 acres it features a solid brick bungalow with 4 bedrooms on the main floor and a finished basement. Many upgrades including roof shingles, windows, furnace, CAC, deck and a new submersible constant flow well pump in July 2024. The primary bedroom features a 4 pc ensuite and his & her closets. The other 3 good-sized bedrooms have double closets. Large living room with stone fireplace and built-in shelving. Separate dining area and large kitchen with plenty of cupboards and a walk-out to the deck overlooking the backyard and barn and access to the hot tub. The basement offers a games room and a large recreation room. Large laundry room and plenty of storage finish off the lower level. The 8-stall insulated board and batten barn offers a separate tack room, feed room and large hay loft. There are 5 oak-board paddocks surrounding the barn and 4 additional paddocks in the back of the property. A water line runs to the back paddocks with multiple hydrants so no need to be hauling water. Three run-in sheds in the larger paddocks. For the riders there is a large fenced outdoor sand ring with newer footing in between the barn and the back paddocks. Attached single car garage. Nice mudroom with new tile flooring. Located in a wonderful location. (id:55499)
Royal LePage Rcr Realty
208 Limestone Lane
Shelburne, Ontario
Welcome to this beautifully upgraded 5-bedroom, 4-bathroom detached home, offering 2,725 sq. ft. of above-grade living space. Situated on a premium pie-shaped lot that widens at the rear, this home provides both curb appeal and incredible backyard potential. Located in Shelburne's prestigious and newly developed community, this property combines modern finishes with a spacious layout designed for growing families and entertaining. The main floor features a bright, open-concept design with hardwood flooring throughout. A combined living and dining room offers a perfect setting for hosting guests, while the spacious kitchen includes a center island, large pantry, and ample cabinetry, overlooking a sun-filled breakfast area with views of the backyard. A generously sized family room provides a cozy and functional space for everyday living. The oak staircase leads to the second floor, where comfort and convenience continue. Upstairs, the home boasts five well-sized bedrooms and three full bathrooms. The luxurious primary suite includes a large walk-in closet and a spa-inspired 5-piece ensuite with double vanity, soaker tub, and separate glass-enclosed shower. The four additional bedrooms each share access to semi-ensuite bathrooms, making it an ideal setup for large families or guests. A second-floor laundry room adds to the overall convenience. Additional features include a separate side entrance to the basement, offering potential for an in-law suite or future income opportunity, a double car garage with interior access, and a large driveway with space for multiple vehicles. Built in 2023, this home is still under Tarion warranty, providing peace of mind for years to come. Located close to parks, schools, shopping, and other local amenities, this exceptional property is a must-see for buyers seeking space, style, and value in one of Shelburne's fastest-growing neighborhoods. (id:55499)
RE/MAX Realty Services Inc.
881 Charlotteville Rd 8
Norfolk (Simcoe), Ontario
Incredibly quiet country estate nestled into 8.5 acres of complete serenity. 2000 square feet of living space which includes 3 bedrooms and 2 baths above grade and another bedroom, office and family room below grade. All new tile and carpet to complement main floor hardwood floors. Completely renovated, including all new bathrooms, updated kitchen with new quartz counters, new garage floor, new eavestrough, pot lights and new light fixtures throughout. Beautiful 3 season room allows you to unwind and relax in the midst of nature. enjoy the unmatched privacy of being setback 700 feet from the road while also having the possibility of adding a second dwelling for family. Located 10 min. from Simcoe, 10min. from Turkey Point and 20 min. from Port Dover. Immediate possession is available if desired. Acres of beautiful woods to explore, large fruit cellar, and cozy propane stove in basement. Estate Sale.*For Additional Property Details Click The Brochure Icon Below* (id:55499)
Ici Source Real Asset Services Inc.
252 - 1082 Shamrock Marina Road
Gravenhurst (Morrison), Ontario
Nestled in the quiet wooded area of the resort expect plenty of privacy as your family has plenty of space to relax in between their resort adventures.*For Additional Property Details Click The Brochure Icon Below* (id:55499)
Ici Source Real Asset Services Inc.
237 Bridgestone Drive
Ottawa, Ontario
Stunning 5-bed, 4-bath detached home at 237 Bridgestone Dr, Kanata (Ottawa, ON), offering over 3,000 sqft in Bridlewood. Built in 2012, this home is newer than most in the area and showcases an Urbandale-built, award-winning floor plan with 9-ft ceilings, abundant windows, and hardwood floors throughout the main and second levels. Featuring over $100,000 in upgrades, the open-concept living/dining area flows into a modern kitchen with quartz countertops, custom cabinets, walk-in pantry, high-end stainless steel appliances, and a large eat-in area. The cozy family room features cathedral ceilings and a gas fireplace. Upstairs, the spacious primary suite boasts cathedral ceilings, a walk-in closet, and spa-like ensuite. Three additional bedrooms with hardwood floors and a 4-pc bath complete the second floor. The fully finished basement includes a large rec room, fifth bedroom, and full bath ideal for guests or family. Enjoy a low-maintenance backyard oasis with patio, 2 decks, metal roof gazebo, PVC fencing, and gas BBQ hookup. Double garage (high ceiling for canoe storage) + 4-car driveway. R-2000 certified with top insulation, HRV, smart thermostat, security system, and surround sound. No front neighboursAcross from a park, steps to splash pad park, top French/English schools, trails, transit, community center, and amenities. 10-min walk to essential shops and services. Minutes to Department of National Defence (DND) and tech hub. Bright, move-in-ready, and family-friendly. *For Additional Property Details Click The Brochure Icon Below* (id:55499)
Ici Source Real Asset Services Inc.
80 Lorne Avenue
Grimsby (Grimsby Beach), Ontario
Best Value in Grimsby under 1 Million with offers welcome anytime, this Losani Built home has 4+1 bedrooms, 4 bathrooms and professionally finished basement with a bedroom, 3 piece bathroom, rec room and exercise room. With a 4-car driveway and double car garage, parking is never a problem. Welcome to Life by the Lake in Grimsby Beach! Just a 5-minute stroll to the shores of Lake Ontario, this beautifully maintained detached home blends space, style, and an unbeatable location, all in one charming package. On the main floor, you'll find soaring 9 ceilings, a spacious kitchen with newer appliances and living area with a gas fireplace. A bonus on the main floor is the generous den that easily moonlights as a main floor bedroom, especially handy with the 3-piece bathroom right nearby. Step out back and take advantage of the new garden shed for your storage needs and enjoy the large your deck with motorized awnings, perfect for sunny brunches or shady afternoon reads, and enjoy the polished look of stamped and aggregate concrete along the front and side. And the cherry on top? You're literally steps to both Lakeview Public and Our Lady of Fatima schools. So yes, the kids can walk themselves. Quiet street, family-friendly vibes, and lake breezes just around the corner, this home doesn't just check boxes, it raises the bar. (id:55499)
Sutton Group Quantum Realty Inc.
689 North Shore Drive E
Otonabee-South Monaghan, Ontario
Situated on the picturesque shores of Rice Lake, Ontario, this year round cottage is a quintessential lakeside retreat that blends old-world charm with the natural beauty of the region. The cottage is nestled at the end of a private road in a quiet community on the north shore, a prime location known for its sunny exposure and excellent fishing spots. Its elevated design, offers panoramic views of the lake, especially at sunrise, when the water shimmers with golden light a perfect scene to enjoy from the expansive deck. It features plenty of space for a dining table, lounge chairs, and a barbecue, ensuring unobstructed views of the lake. A short path from the deck leads to a sturdy dock that extends into Rice Lakes shallow waters, perfect for mooring a boat, swimming, or casting a line for the lakes renowned fish, bass, walleye, muskie, and pan-fish. The open-concept main living area is bathed in natural light from oversized windows framing the lake views. The kitchen is a standout, featuring rich oak cabinets with a natural finish and warm tones. It includes out buildings, one used as a boat house, the 2nd is a storage shed and the 3rd is used as a wood working space. (id:55499)
T.o. Condos Realty Inc.
960 Kelsey Lane
Leeds And The Thousand Islands, Ontario
Escape to your own private oasis with this beautiful riverfront lot along the picturesque Lyndhurst Creek. This flat blank canvas offers endless possibilities whether you're ready to build your dream home or want a serene camping spot while you plan your future retreat. Imagine waking up to the peaceful sounds of nature, with stunning views of the water and lush surroundings. A short paddle takes you to the nearby Lower Beverley Lake, perfect for water sports and leisure, while the scenic village of Lyndhurst is just minutes away by car, offering small-town charm and amenities.This lot is ideal for outdoor enthusiasts and those looking for a tranquil escape. The area is known for its thriving wildlife, including herons, turtles, and osprey, making it a favorite for birdwatchers and nature lovers, with breathtaking landscapes around every corner. Canoe or kayak down the creek, explore the nearby lake, or enjoy a round of golf at one of the nearby courses. Boaters will appreciate the nearby launch ramps, adding convenience to your waterfront lifestyle.Whether you're looking to build now or keep it as a peaceful getaway, this property is the perfect place to start making lifelong memories. Don't miss this rare opportunity to create your own slice of paradise! (id:55499)
Sutton Group-Admiral Realty Inc.
175 Bailey Drive
Cambridge, Ontario
Welcome home! This impressive all brick, 5+1 bedroom/ 4.5 bath home is in mint condition. Quality craftsmanship is evident.. Great neighbourhood close to schools, parks, trails and many amenities.. This home features, crown moulding throughout, neutral decor, beautiful hardwood flooring and ceramics, transom windows and doors, 9 ft ceilings on main level, gas fireplace in family room. Spacious, modern off white kitchen includes an island, travertine backsplash to complement the quartz counters and full height cabinets. Dining room has oversize sliders to the showpiece private backyard with outdoor stone fireplace/ bbq, covered seating area and a brick/ stone facade shed both with hydro, perfect for entertaining..Custom laundry room with granite counters, a work desk, lots of storage, a door to the backyard. A 2 piece powder room completes this level. The upper level has 5 spacious bedrooms including a large principal bedroom with a walk in closet, luxury 5 piece ensuite with soaker tub and separate shower.. 2 large bedrooms with jack and jill bathroom and 2 more bedrooms including one with cheater access to the main 4 piece bathroom all bedrooms carpeted, all bathrooms ceramic floor and surrounds. The bright open concept basement is fully finished including a large recroom with a wet bar, another 4 piece bathroom with glassed-in shower, and a 6th bedroom. The utility room has laundry hookups, HRV system and a second laundry sink. The hallmark of this home is the attention to detail with many quality upgrades including all wood millwork and stairs and premium wood finishes. This home has been the pride and joy of its owners since day one. Lovingly cared for, this could be your generational family home with a rare 6 bedroom setup with 4.5 bathrooms. The 2 car garage has additional storage already built. The 5 car driveway has stone walkways that gives it great curb appeal with:no sidewalk.. Come see this gem for yourself, you won't be disappointed.. (id:55499)
RE/MAX Real Estate Centre Inc.
7085 County Rd 65
Port Hope, Ontario
Welcome to 7085 County RD 65. This Custom Built Modern & Elegant Residence! Luxury Finishes Throughout. 33.40 Acres Of Paradise Mature Trees, Extremely Private. 3286 Sq Ft Of Main Floor Living Space. This Home offers the perfect combination of a Modern build & Country Charm. Ample Room To Entertain, With A Dream Kitchen, Top Of The Line Appliances, Walk In Pantry. Primary BR Includes A Beautiful Ensuite And A Huge Walk In Closet. Main Floor Laundry,10' Ceilings Throughout. This Vast property offers 2 Frontages. 10 Minutes from the 401 & 407 for easy commuting. Apply to the MNR to get the taxes reduced by APPROX 75% This is the home you have been waiting for! (id:55499)
International Realty Firm
63 - 1082 Shamrock Marina Road
Gravenhurst (Morrison), Ontario
Escape to your perfect seasonal retreat at Shamrock Bay Resort! This well-maintained 2-bedroom, 1-bath trailer offers everything you need for relaxing summer getaways or fun-filled family adventures. Located just steps from the river, this unit is tucked into a peaceful setting, offering a true cottage experience with all the conveniences of resort living.Inside, you'll find a bright and inviting open-concept layout featuring a cozy living area with electric fireplace ideal for cool evenings or movie nights. The functional kitchen includes ample cabinetry and counter space, making meal prep easy whether you're whipping up lunch or a full dinner. Two comfortable bedrooms provide space for you and your guests, with built-in storage to keep things organized and clutter-free.Step outside to enjoy your large private deck (Approx. 485 Sq Ft), perfect for morning coffee, evening BBQs, or simply lounging with a good book. Just a short stroll away are the resorts top-tier amenities, including a heated outdoor pool, sandy beach, playground, and nature trails. Take out a kayak, cast a line, or launch your boat from the private marina and explore beautiful Sparrow Lake and the Severn River.Resort living means worry-free enjoyment. Your seasonal fees cover hydro, water, sewer, lawn care, road maintenance, and access to all resort amenities. You'll only pay for propane and optional internet service. Open May 1st to October 31st, this is your chance to own a little slice of Muskoka paradise without the stress of full cottage ownership.Located between Orillia and Gravenhurst and just 90 minutes from the GTA, Shamrock Bay offers the perfect blend of nature, convenience, and community. Start your summer tradition hereschedule your private viewing today and make this charming trailer your next home away from home. (id:55499)
Right At Home Realty
4566 Harwood Road
Hamilton Township, Ontario
Set on a sprawling 23-acre estate, this striking modern residence exemplifies the perfect balance between contemporary elegance and rural serenity. Every detail has been thoughtfully curated, blending sleek architectural design with high-performance construction, including efficient ICF walls and radiant heated concrete flooring. Step into a grand, open-concept living area defined by cathedral ceilings and a dramatic wall of windows. A double-sided Napoleon propane fireplace anchors the space, connecting the living room to a sophisticated dining area adorned with modern lighting and walkout to the second-level deck ideal for outdoor entertaining. Sunlight pours into the kitchen through oversized windows and skylights, offering breathtaking views of the rolling countryside beyond and showcasing top-tier Jenn-Air appliances, striking Dekton countertops and a waterfall island with a breakfast bar. Resort-style living awaits in the private attached oasis. A 14x24 heated indoor saltwater pool, soaring 20-foot ceilings, expansive windows, a hot tub, and space for a lounge or home gym create an oasis-like experience, ideal for year-round relaxation and entertaining. The primary suite is a tranquil retreat featuring a walk-in closet and spa-inspired ensuite with dual vanity, freestanding soaker tub, and glass shower enclosure. An additional bedroom and two bathrooms round out the level. The finished lower level adds flexible living space, including a sprawling bedroom suite with sitting area, semi-ensuite bath, and walkout to a covered patio. A massive recreation room with a walk-in closet offers potential for a future fourth bedroom. Enjoy a lower covered patio area, fenced yard, and firepit area, perfect for summer nights under the stars. Additional highlights include a radiant heated 4-car garage and a 16x24 barn for versatile use. This one-of-a-kind property is the pinnacle of modern rural luxury. Just under 15 minutes to Cobourg and Highway 401. (id:55499)
RE/MAX Hallmark First Group Realty Ltd.
139 Hull's Road
North Kawartha, Ontario
Gorgeous views over Stoney Lake from this large log home situated on a lovely .73 Acre lot. So much potential here - the ideal home for someone looking to finish to their own liking! Five mins to Quarry Bay Beach & Petroglyph's Provincial Park, Community Centre/Library/sports courts, restaurants, Marina's +++ Approx 3400 sq ft including walkout lower level with 10 ft ceilings - propane furnace, steel roof, ICF foundation, 200 amp hydro, two covered decks + a covered patio, large kitchen with movable island, breakfast bar, built-in appliances & natural stone countertops, 4pc bath on the main level, 3pc started on the lower level combined with the laundry room, great home office space on the main floor. Currently two bedrooms on the main level+ huge open loft above (41x19), lower level has large windows and a walkout to the patio - so many possibilities! Cork flooring for the kitchen, oak for the living & dining rooms on site and included along with backsplash tile for the kitchen & fixtures for the lower bath and tile for main floor bath. Vaulted ceilings and skylights make this home extra bright and airy. Property being sold "AS-IS" ready for you to make it your own. (id:55499)
RE/MAX Rouge River Realty Ltd. Brokerage
513506 2nd Line
Amaranth, Ontario
"Get outta town." I mean it! Are you really enjoying the "aroma" of your neighbours cooking? The symphony their kids car plays at 9 AM on a Saturday? The dolcet tones of leaf blowers and lawnmowers all Sunday afternoon? Or would you prefer the smell of an evening fire, Saturdays sung by songbirds, and the rustling of leaves through the gentle breezes? Get yourself out here, mere minutes from town. Come back to life and remember what it was like before we were all rats running a crazy race. Where a lawn was more than a postage stamp and where fresh air fills your lungs and soul. Just look at the photos, they speak tens of thousands of words. (id:55499)
Ipro Realty Ltd.

