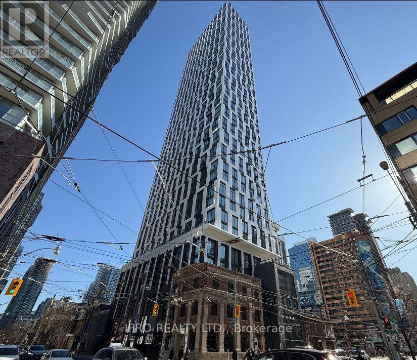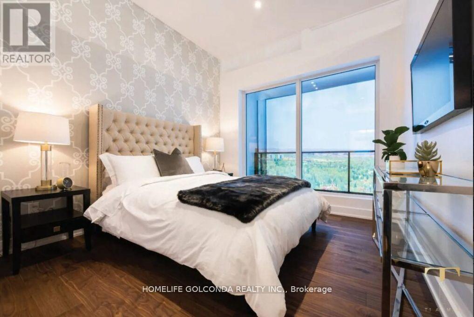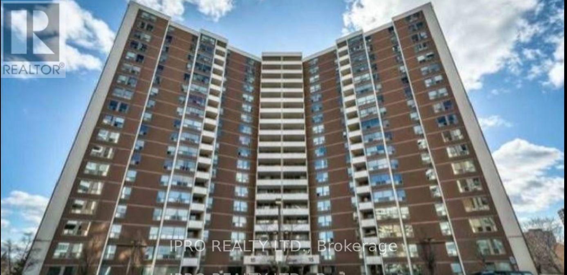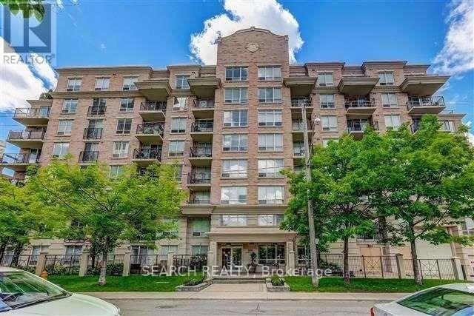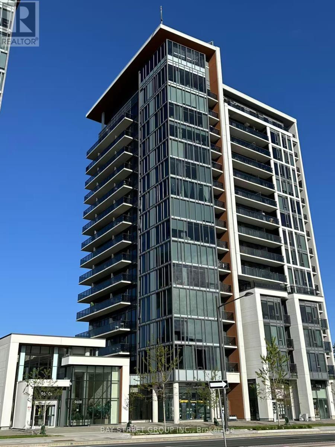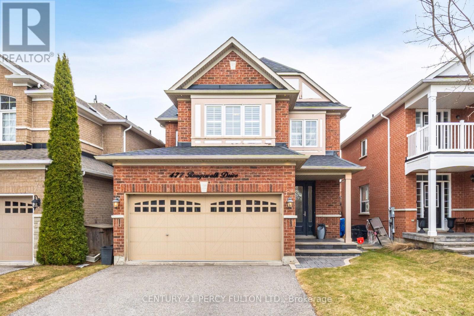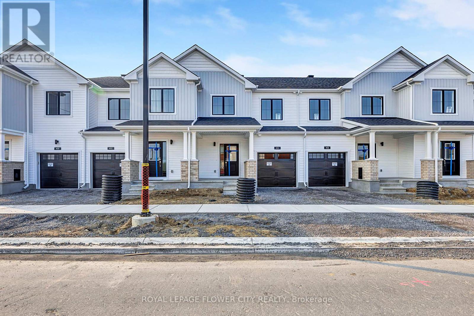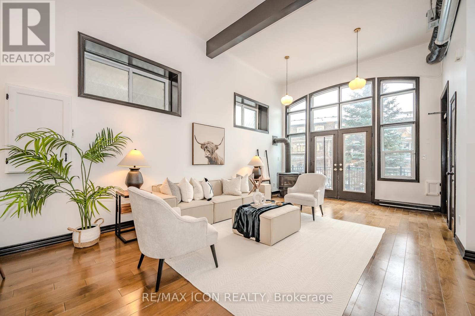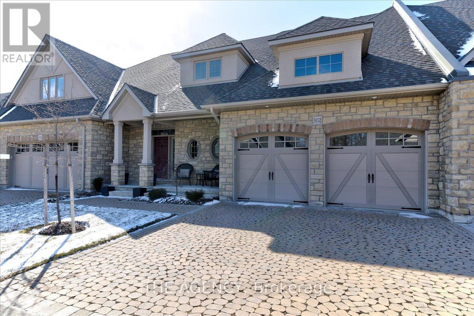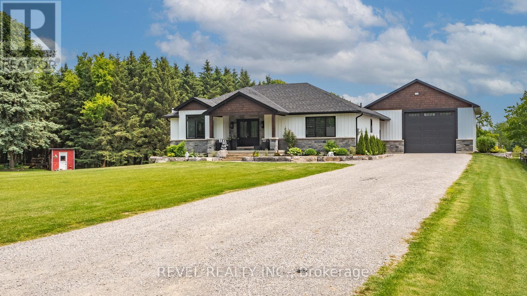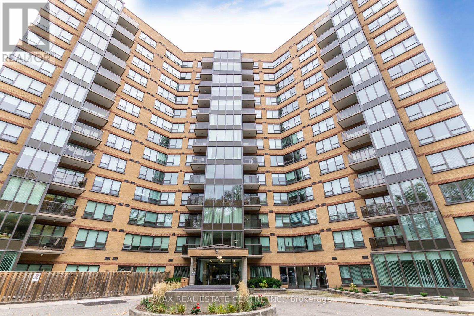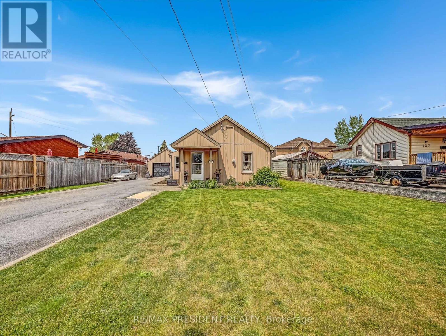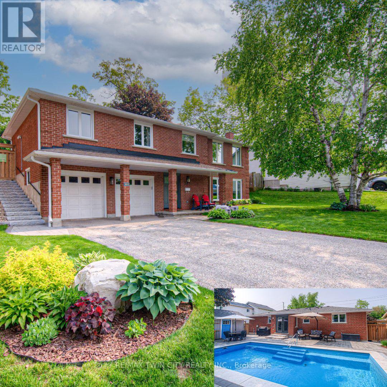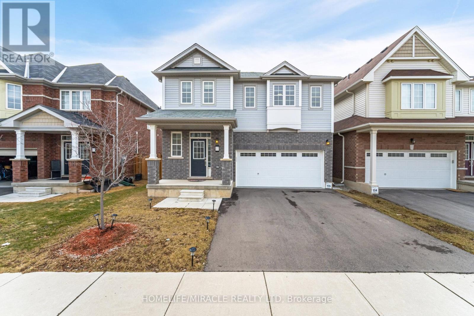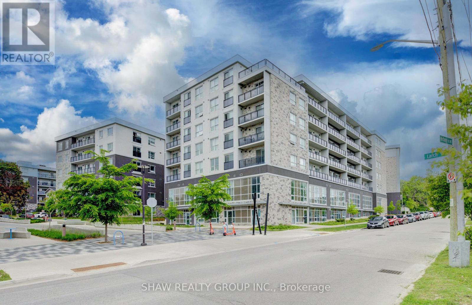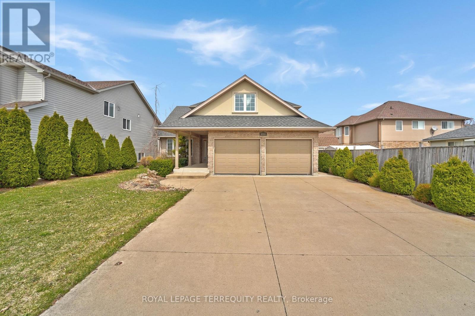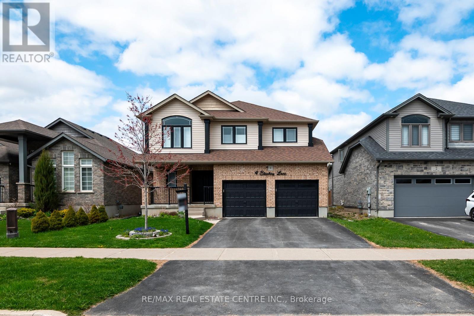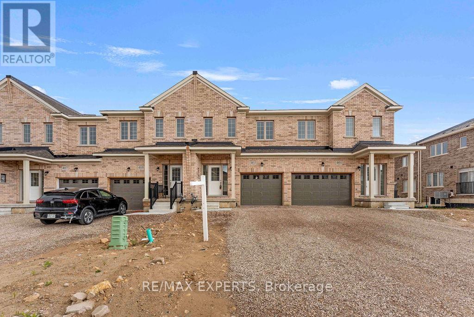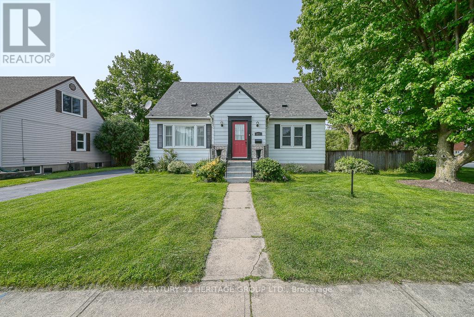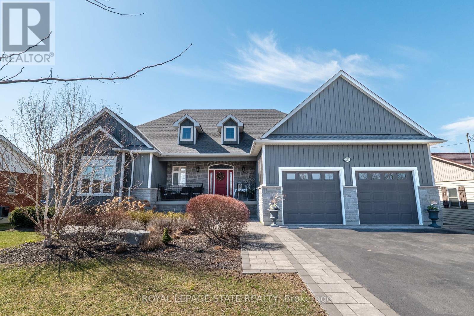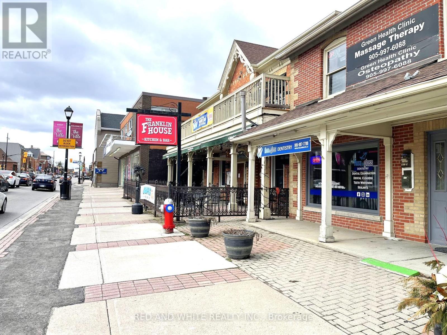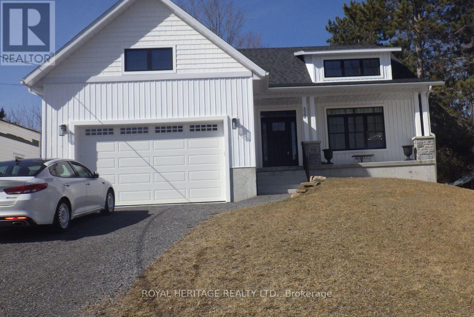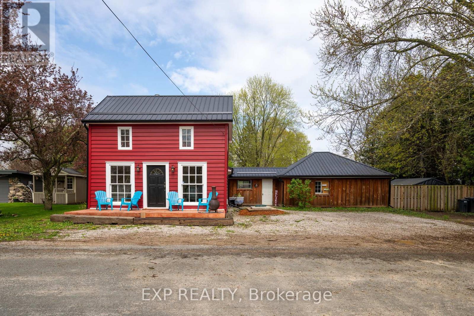1228 - 60 Heintzman Street
Toronto (Junction Area), Ontario
Newly renovated unit with new laminate floor, new granite counter top, newer fridge. Classy Looking Building In The Heart Of The Trendy Junction. South Facing ,Overlooking Toronto's Skyline!!! Steps To Cafes, Eatery's, Farmers Markets, Ttc, Go. Very Bright With 9 Foot Celling. Great Space And Plus One Is A Huge Advantage. Space Can Be Office, Tv Room, Guest Area. Low Maintenance & Utilities. Excellent Location- Steps To Dundas Street Shops, Cafes, Restaurants & Public Transit. Includes A Spacious' Underground Parking Spot And A Huge Locker. One Of The Best High School-- Humberside Collegiate' Institute 95 Of 739 In Ontario Lots Of Visitor Parking, Car Charging, Bbq Terrace, Library, Gym, Party Room, Garden Court, Bike Racks. (id:55499)
Real One Realty Inc.
24 Anvil Millway
Toronto (St. Andrew-Windfields), Ontario
Golden Opportunity to enter excellent School catchment at a fraction of the price. York Mills Collegiate, Windfields Middle School, Harrison P.S. This is the most affordable home available in the desirable Bayview & York Mills, C12 area. Bayview Millway is a community surrounded by multimillion dollar houses, perfectly suited for young families with excellent public & private school options. Some top private schools includes Crescent, TFS, Havergal. Enjoy carefree living in one of Mid town's most desirable communities at an unbelievable price. Are you tired of condo living? Ideal condo alternative, no more waiting for elevators. Surround yourself with manicured gardens and lush parks at your doorstep. This beautifully maintained 2-bedroom, 2-bathroom townhouse offers an exceptional blend of comfort and functionality.Whether you're dreaming of a sun-filled living space overlooking the pool, a superb kitchen with upgraded cabinetry and a luxurious island, or you need a very private, separate home office to run your business, this home checks all the boxes. Step into a lifestyle enriched by nature, convenience, peaceful walks in the park and a welcoming community of friendly, caring neighbours. Features you'll love include: Bright, functional layout perfect for entertaining. New windows for energy efficiency and year-round comfort. Upgraded stainless steel appliances: fridge, stove, dishwasher, microwave, and extractor hood. Convenient main-floor washer and dryer. PLUS the big BONUS: Ideal for entrepreneurs and creatives. Are you running a business where you need to meet clients? bring your upscale clients to your stand-alone office, not your private home. Steps to top-rated schools, grocery stores, and community amenities. Easy access to DVP, 404, and 401. Walkable, peaceful surroundings in a nature-filled setting. Over 1,100 Sf of finished living space. Don't Miss This chance to substantially upgrade your lifestyle at a price you can afford. Dare to compare ! (id:55499)
Sutton Group-Admiral Realty Inc.
97 - 140 Ling Road
Toronto (West Hill), Ontario
This Lovely 2-Level Townhome Condo Boasts Sun-Filled Rooms And Private Views Of A Well-Treed Courtyard. Open Concept Living/Dining Room With Walkout To Balcony. Laundry/Pantry Area Offers Plenty Of Cupboards And Shelving, LG Washer With Steam And Damp Dry Options (2020), LG Smart Dryer (2025), GE Glass-Top Stove (2025). Large Bathroom With Recently Upgraded Tub (Bath Fitter). New LED Lighting Throughout. New 6-Panel Interior Doors And Hardware. Large In-Suite Storage Room. Generous-Sized Balcony With South Exposure/Partial Shade For Flowerpot Gardening, Napoleon BBQ And Large Patio Box For Storage. Great Location Just Steps To Toronto Transit, Shopping, Doctors, Banks, Community Centre/Pool/ Hockey Arena/Tennis Courts/Baseball Diamond, Library, Churches, Parks, And Schools. Quick Car, Bicycle Or TTC Ride To Nearby Toronto Pan Am Sports Centre, Centennial College Morningside Campus, And U Of T Scarborough Campus Along With Their New Addition Of Scarborough Academy Of Medicine And Integrated Health. Villas Of Morningside Is A Nice Friendly Community Situated In A Park-Like Setting Located Between Nearby Guildwood And Rouge Hills Go Stations. (id:55499)
RE/MAX Crossroads Realty Inc.
Lower - 215 Searle Avenue
Toronto (Bathurst Manor), Ontario
Terrific opportunity for high-end student rental. Available immediately with designer furniture, great feng-shui and custom interiors. Just move-in and discover home sweet home awating in this safe residential neighbourhood that is minutes away from convenient transit (Sheppard West TTC is five minute bike ride), plenty of superb retail, and lovely parks/fantastic schools. The Sky is the Limit on Searle where you can come as you are, take it easy and live your best life In the Manor. (id:55499)
Harvey Kalles Real Estate Ltd.
3211 - 252 Church Street
Toronto (Church-Yonge Corridor), Ontario
Welcome to this beautiful suite, thoughtfully designed with floor-to-ceiling windows in every bedroom, as well as in the open-concept living, dining, and modern kitchen areas. Bathed in natural light, this unit offers a warm and inviting atmosphere with a functional layout that perfectly balances comfort and style. Both bedrooms feature large closets, providing ample storage space. Complimentary high-speed internet is included for your convenience. Located just steps from the Eaton Centre, Toronto Metropolitan University (TMU), and the St. Lawrence Market. Enjoy quick access to the subway, bus stops, and other public transit options. Surrounded by a wide array of dining, shopping, and entertainment venues, this is an ideal home for urban professionals and families alike. Don't miss the opportunity to make this vibrant downtown residence your new home. (id:55499)
Ipro Realty Ltd.
329 - 629 King Street W
Toronto (Waterfront Communities), Ontario
Heart of king west, 1 bedroom Jr, no wasted space, granite counter tops, new laminate floors, floor to ceiling windows, 9ft exposed concrete ceilings, trendy neighborhood with amazing restaurants, TTC stop a few steps away (id:55499)
Sutton Group-Admiral Realty Inc.
N653 - 7 Golden Lion Heights
Toronto (Newtonbrook East), Ontario
Brandly new Unit Flooded with Natural Sunlight and Breathtaking Unobstructed Views. This 2+1 Bedroom Residence Boasts Upgraded Kitchen and Bathrooms, Elegant Laminate Floors, and Thoughtfully Installed Pot Lights. Indulge in Luxurious Amenities Including a Fitness Center, and a Spacious Party Room with Gatehouse Security for Added Peace of Mind. With the Subway and Shops Just Steps Away, This Home Offers a Perfect Blend of Style and Convenience. (id:55499)
Homelife Golconda Realty Inc.
704 - 15 Vicora Linkway Way
Toronto (Flemingdon Park), Ontario
Excellent Location And Great Building, Freshly painted, Newer Fridge, Well Kept Very Clean And Bright Unit Which Is Ready To Move In, Open Concept Kitchen With Back Splash, Washroom, Ensuite Newer Laundry. Rent Includes 1 Underground Parking And Locker, All Utilities With Cable Tv, Parking And Locker. Close To Ttc, Dvp/401 And Few Mins To Downtown Toronto. Showing Mon - Sun 10Am-8:00Pm. 1 Hrs Notice Required. (id:55499)
Ipro Realty Ltd.
2909 - 50 Ordnance Street
Toronto (Niagara), Ontario
Unparalleled City Views And Prime Location In The Heart Of Liberty Village! Walking Distance To Bellwood Common And All Amenities With 601 Sf Overlooking A Stunning 29th Floor View Of Garrison Park And Cn Tower. Lifestyle With An Unobstructed View! Steps Away From Ttc, Cne, Go Train And Easy Access To Gardiner Express Way. Building Has Fitness Centre, Party Room, Outdoor Pool, Rooftop Bbq & Lounge, Billiards Room, Home Theatre, Library And So Much More. One of the City's Best Roof deck Pools Looking Directly Towards The CN Tower. Fully Equipped Gym and Yoga Studio, Hot Tub, Sauna, BBQ Deck, Theatre and Party Room. Amazing Location Steps to Transit, entertainment, and nature. (id:55499)
The Condo Store Realty Inc.
Ph8 - 188 Redpath Avenue
Toronto (Mount Pleasant West), Ontario
A bright Penthouse unit in a charming low-rise boutique building (no long-waits for elevators) with brand new stainless steel kitchen appliances and a renovated bathroom. The unit is freshly painted and offers an open concept floor plan with High Ceilings and a Walk-in Closet in the bedroom. Includes 1 Parking and 1 Locker! Very quiet building, immaculate grounds & recently renovated common areas. Desirable location In the Heart of Toronto. Steps To TTC, Local Shops, Mall, Restaurants, Parks, And So Much More! No pets and non-smokers pls. (id:55499)
Search Realty
903 - 9608 Yonge Street
Richmond Hill (North Richvale), Ontario
Prime Location At Yonge St. And 16th, 1 Bedroom + Den In Luxury Grand Palace, Good Size Den Can Be Used As Second Bedroom with sliding door. Floor To Ceiling Window. 9' Celling. Practical Layout, Gorgeous Unobstructed View of The South. Excellent Amenities, Indoor Pool, Gym, Party Room, Guess Room, Elegant Grand Lobby, Modern Kitchen With S/S Appliances, Granite Countertop & glass b/splash , B/I Dishwasher. Close To T & T Supermarket, Shops, Restaurants, Library, And Public Transit. Unit was Deeply cleaned by Landlord, Please remove your shoes during the showing. (id:55499)
Bay Street Group Inc.
477 Rougewalk Drive
Pickering (Rouge Park), Ontario
* Stunning 4 Bedroom 3 Bath Detached All Brick Home In Prestigious Rouge Park * Hardwood Floors on Main & Basement * 9 Ft Ceilings on Main Floor * New Interlocking in Front & Back * Kitchen with Quartz Counters * Entrance Through Garage * California Shutters on Main & Second * Primary Bedroom with 5 Pc Ensuite * Minutes to Parks, Shops, Pickering Town Centre, Go Station, Place of Worship, Hwy 401/407 * Roof & Furnace (4 Yrs) * (id:55499)
Century 21 Percy Fulton Ltd.
1607 - 1910 Lake Shore Boulevard W
Toronto (South Parkdale), Ontario
Welcome to paradise where luxury meets breathtaking views in one of Toronto's most sought-after locations. This exceptional condo boasts floor-to-ceiling windows in every room, offering panoramic vistas of the city skyline and sparkling waterfront. Step inside and experience a thoughtfully designed layout that maximizes space and natural light. The open-concept living and dining area provides the perfect setting for entertaining or simply soaking in the scenery. The modern kitchen is equipped with high-end appliances, sleek cabinetry, and ample counter space for effortless meal prep. Relax in the spacious primary bedroom, where morning sunrises create an ever-changing masterpiece outside your window. With generous storage solutions and contemporary finishes throughout, this unit is both stylish and functional. Additional highlights include: a large parking spot, nearby parks, trails, running/biking lanes, a beach, public transit and vibrant city amenities. This unit provides the perfect blend of urban convenience and natural beauty. Don't miss this opportunity to live in one of Toronto's most desirable waterfront communities and relax around Cazsimir Grozwski Park Beach! (id:55499)
RE/MAX Hallmark Realty Ltd.
29 - 55 Tom Brown Drive
Brant (Paris), Ontario
Brand New stunning 3- Story Townhouse featuring 4 Bedrooms and 2.5 Bathrooms. This home showcase contemporary finishes including large windows, stylish vinyl plank flooring, and pot lights. modern kitchen with contemporary backsplash and quartz countertops. Large 4th Bedroom/ den that can be used a variety of different ways. Known as the "prettiest town in Canada," this home is just a short drive from downtown Paris, the Grand River. scenic trails, parks,. restaurants, grocery stores, and all essentials amenities. Enjoy the perfect bend of comfort and convenience in onw of Ontario's most desirable communities. (id:55499)
RE/MAX Real Estate Centre Inc.
404 Patrick Street
North Grenville, Ontario
Welcome to The Odyssey! Heres your chance to own a stunning new townhome featuring 3 bedrooms and 3.5 bathrooms in the lively community of Oxford Village. This beautiful home greets you with a delightful front porch that leads into a welcoming foyer, complete with a closet and powder room. As you continue down the hall, youll find a practical mudroom with garage access and extra closet space. The centerpiece of this residence is the upgraded chef's kitchen, which includes an island that overlooks the great room, making it ideal for entertaining. On the upper level, you will discover a full bathroom, a linen closet, a laundry room, and all three bedrooms. The second and third bedrooms come with generous closets, while the primary suite boasts a luxurious walk-in closet and an ensuite bathroom featuring a modern glass-enclosed shower pan. Instead of traditional knee-walls, contemporary railings create an open and airy atmosphere throughout the home. Additionally, this townhome includes a fully finished basement with a recreation room and an extra bathroom, enhancing your living space and versatility. The property is backed by a 7-year Tarion Home Warranty for your peace of mind. Plus, you can visit the design studio to personalize your new home even further. Oxford Village offers a wide range of amenities, including excellent shopping, highly-rated schools, parks, and various outdoor recreational activities, ensuring a vibrant and convenient lifestyle for all its residents. (id:55499)
Royal LePage Flower City Realty
1087 Prospect Lake Road
Bracebridge (Draper), Ontario
Just minutes from the heart of Bracebridge, this exceptional off-grid property offers 39 acres of serene, environmentally protected land surrounded by nature and tucked beside a quiet ravine. Whether you're seeking complete privacy or envisioning your own off-grid resort, this one-of-a-kind opportunity is full of potential.Built in 2023, the home features modern finishes throughout, 2 spacious bedrooms, and 1 full bathroom. The basement is currently unfinished, offering a blank canvas to bring your vision to lifewhether it be additional living space, storage, or a creative workspace.Fully powered by solar energy, this property is designed for sustainable living without sacrificing comfort. Embrace the peace, the privacy, and the potential of life beyond the grid. (id:55499)
Right At Home Realty
76b Cardigan Street
Guelph (Downtown), Ontario
BRIGHT CORNER UNIT WITH EXTRA WINDOWS & PRIVATE PATIO RETREAT! This rare corner-unit condo is flooded with natural light thanks to extra windows and the ground-floor location means no waiting for elevators. Step out through charming French doors to your own private patio, framed by a beautiful blue spruce tree that creates a sense of seclusion and calm a rare find compared to typical balconies. Inside, this unit blends charm, convenience, and smart design. High 14-foot ceilings make the space feel even more open and airy, giving it a townhome vibe. The kitchen is stylish and functional with stone countertops, a tile backsplash, built-in microwave, and undercounter lighting. The washer and dryer were just purchased in Fall 2024. The assigned parking spot (7P) is conveniently located directly in front of the unit making everyday life that much easier. A versatile loft area adds flexibility for your lifestyle perfect as a home office, guest space, creative/yoga studio, or quiet reading nook. You're also close to walking trails, downtown shops, and the train station ideal for commuters or weekend adventurers. With lower condo fees ($295) than comparable units, thoughtful updates, and a peaceful yet practical layout, this home offers exceptional value. Floor plans and 360 views available. Come take a look! (id:55499)
RE/MAX Icon Realty
302 - 5 Wood Haven Drive
Tillsonburg, Ontario
Welcome to 5 Wood Haven Drive, Unit 302 A Showcase Model Home with Premium Upgrades! Experience luxury living in this meticulously maintained 3-bedroom, 3-full bathroom model condominium Townhome, showcasing top-tier upgrades and thoughtful design throughout. Located in a highly sought-after community, this one-owner home offers spacious, move-in ready living with modern elegance and exceptional attention to detail. Key Features: Model Home with Premium Finishes: As the original model unit, this home features the finest upgrades, high-end finishes, and designer touches throughout. Spacious, Open-Concept Layout: Bright and airy living space flows seamlessly into the dining area and modern kitchen perfect for entertaining or everyday comfort. Gourmet Kitchen: Boasts sleek stainless steel appliances, Large granite countertops, ample cabinetry, and soaring ceilings above the front-facing sink that floods the space with natural light. Luxurious Primary Suite: Includes a large bedroom, walk-in closet, and a private ensuite with heated floors and large mirrors for a spa-like experience. Versatile Second & Third Bedrooms: Ideal for guests, a home office, or additional living space each with access to a full bathroom for ultimate convenience. Private Deck with Gas BBQ Hookup: Enjoy outdoor living on your own private deck, complete with a gas line hookup for barbecuing perfect for summer nights. Main level Laundry: Full-size washer and dryer for added ease Double Car Garage: Includes a 2-car garage with remote control for secure and convenient parking. Community Perks :Beautifully maintained grounds with walking trails and lush green spaces. Peaceful, friendly neighborhood close to shopping, dining, and major transit routes. This exceptional unit is a true showcase home in move-in ready condition offering a rare combination of style, functionality, and comfort. Don't miss your chance to own this standout property. (id:55499)
The Agency
6 Kings Lane
Brant (Brantford Twp), Ontario
Looking for Custom Country Living with a Designer Touch ? Then 6 Kings Lane in Scotland is your dream home! Step into your own slice of country paradise in this impeccably designed 2022 custom bungalow, nestled on nearly an acre in the peaceful and family-friendly community of Scotland. With a warm, modern farmhouse feel and every detail thoughtfully curated, this home offers the perfect blend of luxury, comfort, and functionality. Featuring 4 spacious bedrooms (1 up, 3 down), 2.5 bathrooms, and over 2,800 sq ft of finished living space, this home is designed for how families live today. On the main floor, enjoy a light-filled open-concept layout anchored by a dream kitchen with sleek appliances, expansive island seating, and rich wood cabinetry that flows beautifully into the dining and living areas. Retreat to the main-floor primary suite, complete with a stunning spa-inspired ensuite and a large walk-in closet - your own private oasis. Downstairs, the fully finished lower level expands your lifestyle with a generous rec room, three additional bedrooms, and a well-appointed bathroom featuring three vanities and a private water closet with a toilet and shower perfect for busy mornings or hosting guests. Outside, enjoy your own backyard retreat with an above-ground pool, ample yard space, and scenic country views. And for those needing more than just a garage prepare to be impressed: the 30' x 40' heated shop is fully equipped with hydro, water, and a car hoist, making it ideal for entrepreneurs, trades, or serious hobbyists. A rare find that combines modern luxury with small-town charm, 6 Kings Lane is everything you've been waiting for and more. (id:55499)
Revel Realty Inc.
131 Fitzgerald Street
Grey Highlands, Ontario
Welcome to the latest community by Devonsleigh Homes. This Craftsman Villa end-unit town is only connected to the neighbour by garage wall. Appreciate the price point of a townhouse while enjoying the feel of detached living. This end unit location allows for extra natural light on three sides of the home, enhancing its airy, bright feel. Upon entering, you're greeted by high ceilings and modern finishes. The living room is spacious with hardwood floors and features large windows, patio door walk out to yard & open concept to the kitchen & eat in area.Upstairs, youll find three generously sized bedrooms, each with large windows that provide lovely views of the surrounding area. The master suite includes a walk-in closet and a private en-suite bathroom, featuring a modern walk-in shower and vanity. The two additional bedrooms are ideal for children, guests, or even as a home office, and they share a well-appointed second bathroom with a tub/shower combination. This house is the perfect blend of modern living, privacy and charm, offering a cozy yet spacious home for those looking to settle in a small-town community. The quiet streets gives a suburban feel, with easy access to local parks, shops, schools, and restaurants offering a perfect balance of comfort and accessibility. (id:55499)
Exp Realty
293432 Eighth Line
Amaranth, Ontario
Welcome to 293432 Eighth Line in beautiful Amaranth your serene country retreat just waiting to be discovered. Nestled on a scenic and peaceful property, this charming detached home offers 2,018 sq ft of living space and the perfect fusion of rustic charm and modern comfort. Built in 1990, the home features incredibly low utility costs thanks to geothermal heating and a private well. Stay connected with high-speed Starlink internet, with fibre optic available for use as well. Whether you're seeking a full-time residence or a weekend escape, this property promises the tranquility of rural living with the convenience you need. Imagine stargazing under crystal-clear skies, spotting the Milky Way, and embracing cozy winters in your own personal wonderland. Enjoy outdoor living at it's best with access to the Grand River for fishing just steps away, space for animals, a charming chicken coop, and over 350 meters of private walking trails right on your own property - imagine that. While you'll feel worlds away, you're just minutes from Highway 9 and a short drive to the town of Orangeville, where you'll find all the modern everyday amenities you may need such as shopping, dining, schools, and more. Dont miss this rare opportunity to own a peaceful slice of rural paradise. Your simple, beautiful life awaits at 293432 Eighth Line. (id:55499)
RE/MAX Real Estate Centre Inc.
307 - 237 King Street W
Cambridge, Ontario
Welcome to Kressview Springs, one of Cambridge's most favoured condo locations. Major recent renovations have been completed to most common areas including hallways, party rooms, windows and solarium. Relax in the indoor heated pool and spa, or get your workout in at the exercise room. Other amenities include the games room with pool table, library and workshops. Additional storage available in locker. 2 Bathrooms including 4pc ensuite with whirlpool soaker tub and separate shower. Enjoy the beauty that nature offers living alongside the Grand River and Riverside Park with its walking trails, birds, deer and other wildlife. This building meets every need whether you are looking for a serene experience or a social activities. Secured entry and underground parking. Quick access to the 401 and amenities. (id:55499)
RE/MAX Real Estate Centre Inc.
52 Cresthaven Heights
Thorold (Rolling Meadows), Ontario
Stylish Living in a Thriving Thorold Community! ??? Welcome to 52 Cresthaven heights beautifully crafted 3-bed, 2.5-bath home located in one of Thorold's most desirable and fast-growing neighborhoods. This modern gem offers an open-concept main floor filled with natural light, a sleek kitchen perfect for home chefs, and a spacious primary suite with a private ensuite and walk-in closet. Enjoy the convenience of second-floor laundry and a full basement ready for your personal touch. a Surrounded by family-friendly parks, great schools, and just minutes away from Brock University, Niagara Falls, and Highway 406, this location offers unmatched accessibility. Daily essentials are a breeze with nearby shopping options like Pen Centre Mall, Smart Centres Niagara Falls, Walmart, Sobeys, No Frills, and Costco all within a short drive. Whether you're a growing family or an investor, to 52 Cresthaven heights delivers modern comfort in a prime Niagara Region setting. Your dream home awaits! (id:55499)
Homelife/miracle Realty Ltd
135 Green Road
Hamilton (Stoney Creek), Ontario
Welcome to 135 Green Road, a charming 3-bedroom bungalow nestled on a rare 65 x 149 ft. lot in the heart of Stoney Creek. This well-maintained home features hardwood flooring throughout, a bright and functional kitchen, and a spacious mud room offering added convenience and everyday practicality. The home also boasts an upper attic space, ideal for additional storage or future creative use. Step outside to a beautifully sized backyard perfect for entertaining, gardening, or enjoying outdoor activities with family and friends. The backyard offers an above ground pool perfect for the summer. A detached garage provides secure parking or versatile storage space. Located close to schools, parks, shopping, and transit, this property offers a fantastic opportunity for families, first-time buyers, or investors seeking space and value in a prime location (id:55499)
RE/MAX President Realty
207 Grand Ridge Drive
Cambridge, Ontario
This beautifully renovated 3+1 bedroom all-brick raised bungalow is the total package modern, functional, and filled with thoughtful upgrades inside and out. Step through the large front entryway with brand-new front door into a home that's been transformed for comfort and style. The walk-in level features a large and bright rec room area currently being used as an in-law set-up, complete with kitchenette, and a spacious bedroom with egress window. Soundproofing has been added between the floors for added privacy. Fall in love with the stunning custom-designed kitchen showcasing a massive 108 island with quartz countertop, newer stainless steel appliances, pot lights, pendant lighting, and thoughtfully designed coffee/wine wet bar. The spacious living room is a warm and welcoming space, featuring rich hardwood flooring and lots of natural light. The main and primary bathrooms have been thoughtfully renovated to blend timeless elegance with modern style. Outdoors, escape to your private backyard retreat featuring french doors with interior blinds that lead to a fully landscaped paradise - perfect for entertaining. Enjoy a custom armor stone retaining wall, beautifully maintained gardens, and a stone patio perfect for summer lounging. Cool off in the 5 ft deep inground saltwater fiberglass pool with natural chlorinator. An insulated shed with gardening station, vegetable boxes, and a convenient gas BBQ line complete the package all backing onto greenspace with no rear neighbours. This heated, oversized garage is the ultimate addition for anyone who needs extra space. You'll love the added convenience of a side exit door and built-in sink. The home also boasts extensive mechanical upgrades, including a whole-home water filter with a backup sand filter, furnace UV and hep filter, reverse osmosis system, and a 200-amp electrical panel. Luxury vinyl flooring, mostly newer windows, lots of storage, and the list goes on. This is more than a home it's a lifestyle! (id:55499)
RE/MAX Twin City Realty Inc.
28 - 8 Hemlock Way
Grimsby (Grimsby West), Ontario
Welcome to 28-8 Hemlock Way, a beautifully designed townhome nestled in one of Grimsby's most sought-after communities. This stylish and well-maintained home offers a modern open-concept layout that's both functional and elegant perfect for todays lifestyle. Step inside and be greeted by warm, luxury vinyl flooring that flows throughout the main living areas, combining aesthetic appeal with easy maintenance. The kitchen is a true focal point, featuring sleek quartz countertops, contemporary cabinetry, and ample workspace for cooking and entertaining. Pot lights add a bright, inviting ambiance, while the smart lock entry provides added convenience and peace of mind. Enjoy breathtaking escarpment and lake views from the comfort of your main floor balcony, creating the perfect setting for morning coffee or evening relaxation. The walk-out to the backyard offers seamless indoor-outdoor living and easy access to green space ideal for entertaining or unwinding after a long day. Upstairs, you'll find spacious bedrooms and a thoughtfully designed layout that offers both privacy and comfort for the whole family. The location is unbeatable just moments from top-rated schools, local parks, scenic trails, and everyday amenities. Plus, you're only a short drive to Grimsby on the Lake, where you can enjoy lakefront dining, boutique shopping, and a vibrant waterfront lifestyle. Whether you're a first-time homebuyer, downsizer, or investor, this move-in ready property offers exceptional value, comfort, and style in a thriving, family-friendly neighborhood. Don't miss the chance to call this beautifully upgraded home your own. (id:55499)
Exp Realty
117 Longboat Run W
Brantford, Ontario
Presenting the 2021 Empire-built Flamingo model a beautifully designed 4-bedroom, 3-bathroom home offering spacious living and timeless finishes in a family-friendly neighborhood. Main Floor Features: 9 ft ceilings create a bright and open atmosphere Hardwood flooring in the dining and living areas Open-concept kitchen with seamless flow to the deck ideal for entertaining Upper Floor Highlights: Spacious primary bedroom with a 3-piece ensuite and walk-in closet All bedrooms are generously sized for maximum comfort Thoughtfully designed floor plan with a focus on functionality and flow Nestled in a well-established, family-friendly neighborhood Easy access to schools, parks, shopping, and essential amenities Fully fenced backyard offering privacy and a safe play area Move-in ready with pride of ownership throughout (id:55499)
Homelife/miracle Realty Ltd
681169 Sideroad 260 Road
Melancthon, Ontario
Nestled in the peaceful hamlet of Riverview, where the Grand River winds through wide open landscapes, this modern raised bungalow offers an inviting blend of comfort and country charm. Built in 2020 and thoughtfully set back from the road, the home delivers an open, airy feel with 1,537 sq ft of main floor living space and large windows that frame uninterrupted views of the natural pasture beyond the backyard. The bright, open-concept kitchen features stainless steel appliances and flows seamlessly into the living area perfect for gatherings or quiet mornings alike. Three bedrooms and two full bathrooms complete the main level, including a serene primary suite with an ensuite and panoramic views. Downstairs, the finished lower level expands your living space with two additional bedrooms, a full bath with relaxing air-jet tub, a dedicated home theatre, gym, and recreation room offering flexibility for family life, entertaining, or hobbies. Step outside to a large backyard deck ideal for sipping morning coffee or watching the sunset over the fields. The flat, graded acre lot backs onto natural pasture, providing privacy and a true connection to the surrounding beauty. A sea-can on the property offers ample storage for tools, toys, or seasonal items. Set on a paved country road, just a short drive to Shelburne, this move-in-ready home delivers modern comfort in a tranquil rural settinga rare opportunity to enjoy space, serenity, and style. (id:55499)
RE/MAX Real Estate Centre Inc.
105 - 275 Larch Street
Waterloo, Ontario
Welcome to Unit G105 in Building G, a contemporary, fully furnished 860 sq ft condo featuring 1 bedroom, 1 den and two bathrooms in the vibrant heart of Waterloo. This bright, spacious unit offers exceptional location with high ceilings, modern stainless steel appliances, convenient in-suite laundry, and elegant quartz countertops. Easy-to-clean flooring throughout and expansive windows create a naturally sunlit environment. Included furnishings two beds, a cabinet, TV, sofa, and kitchen dining set are all less than four years old. Perfectly located within walking distance to Wilfrid Laurier University, the University of Waterloo, and Conestoga College, with quick access to buses, the ION light rail, and Highway 7/8. Building amenities feature a rooftop terrace, fitness center, yoga studio, and secure bike storage. Street parking is available along with beautifully maintained pathways. Ideal for students, parents, or investors, this turnkey condo offers flexible move-in dates and rental income potential of \\$2,400 per month. Condo fees conveniently cover, water, heat, and maintenance simply pay hydro. Your opportunity for effortless living in one of Waterloos most desirable neighborhoods awaits! (id:55499)
Shaw Realty Group Inc.
210 Misty Court
Kitchener, Ontario
Immaculate 4-Bed Backsplit on Quiet Court in Kitcheners Best Pocket | $925,000 Welcome to 210 Misty Court a lovingly maintained one-owner home tucked away on a serene cul-de-sac in one of Kitcheners most sought-after family neighbourhoods. his spacious 4-bedroom, 2-bathroom backsplit is hitting the market for the first time and offers the perfect combination of modern updates and timeless care. Recent Upgrades & Features: New hardwood flooring and custom Zebra blinds throughout Fully renovated upstairs bathroom (2024) Bright, open-concept living/dining with large picture window + California shutters Modern pot lighting, fixtures, and neutral finishes Family room with custom cabinetry + finished basement (2024) Major Updates: Roof (2020) | Furnace & A/C (2017) Sliding door (2024), front door (2022), window upgrades New driveway, garage door & opener (202324) Water heater (2019), sump pump (2024), water softener (2025) NEST smart thermostat (2024) Carpet-free throughout! Outdoor Living & Location: Private, fully fenced backyard great for kids or entertaining Nestled near the Grand River + Walter Bean Trail Close to the 401, shopping, schools, and quick access to Waterloo, Cambridge & Guelph This is your opportunity to own a turnkey home in a quiet, established community where pride of ownership shines. Schedule your private showing today homes on Misty Court dont come up often! (id:55499)
Shaw Realty Group Inc.
8233 Costabile Drive
Niagara Falls (Ascot), Ontario
Discover this meticulously maintained two-story home nestled in a prime Niagara Falls location, offering unparalleled convenience and comfort. With swift access to the QEW and HWY 406, commuting is a breeze, placing you just minutes away from major highways and city amenities. Step inside to an open-concept layout designed for modern living. The spacious gourmet kitchen boasts a large double island, perfect for meal preparation and entertaining. Throughout the home, you'll find elegant hardwood and tiled floors that exude warmth and sophistication. The heated two-car garage is a standout feature, equipped with epoxy flooring, stainless steel baseboards, and a tiled stairwell leading to the basement ideal for car enthusiasts and additional storage needs. Outside, the fully landscaped grounds and expansive backyard provide a serene oasis. Whether hosting gatherings or enjoying quiet moments, this space offers endless possibilities for relaxation and entertainment. This executive home seamlessly blends luxury with practicality, making it the perfect choice for discerning buyers. Don't miss the opportunity to experience this exceptional property schedule your private viewing today. (id:55499)
Royal LePage Terrequity Realty
4 Stuckey Lane
East Luther Grand Valley, Ontario
Welcome to 4 Stuckey Lane, a beautifully upgraded Varley Model in the heart of Grand Valley's family-friendly community. With 4 spacious bedrooms, a versatile loft, and over 2,350 sq ft of above-grade living space (MPAC), this home is designed for everyday comfort and memorable entertaining. The open-concept main floor welcomes you with a bright and airy layout that seamlessly connects the living, dining, and kitchen spaces. A stunning geometric feature wall anchors the great room, complemented by a cozy gas fireplace and stylish wainscoting that adds a refined touch. The kitchen is both functional and elegant, offering quartz countertops, a matching backsplash, stainless steel appliances, and a walk-in pantry for extra storage. Walk out from the dining area to your covered deck, perfect for year-round enjoyment overlooking a fully fenced backyard ideal for kids, pets, or relaxed outdoor gatherings. Upstairs, the king-sized primary suite features a walk-in closet and a luxurious 5-piece ensuite, while three additional bedrooms and a loft offer flexibility for family, guests, or a home office. The basement includes a fully finished bathroom and offers ample potential to customize the space to your needs, whether it's a future rec room, gym, or additional bedroom. Complete with a main floor laundry/mudroom with direct access to the garage, this home blends thoughtful design with everyday convenience. Don't miss your chance to own this well-maintained, move-in-ready home in one of Grand Valley's most sought-after neighbourhoods. Book your private showing today! (id:55499)
RE/MAX Real Estate Centre Inc.
403 Van Dusen Avenue
Southgate, Ontario
Discover This Beautiful, Brand New Freehold Townhouse in the Heart of Southgate, Built by Flato Developments Within a Vibrant Master-Planned Community. This Stunning Yellowstone Model Showcases 9-Ft Ceilings on the Main Floor, a Builder-Upgraded Kitchen Overlooking a Spacious Dining Area, and a Bright, Open-Concept Family Room-Perfect for Entertaining and Everyday Living. The Second Floor Features Three Generously Sized Bedrooms, Two Full Bathrooms, and Large Windows That Fill the Home With Natural Light. Enjoy the Convenience of Second-Floor Laundry and High-Quality Finishes Throughout. A Must-See Home That Offers the Perfect Blend of Comfort, Style, and Value! (id:55499)
RE/MAX Experts
236 - 42 Tannery Street E
Cambridge, Ontario
Own a Slice of Hespeler Charm with a View to Match! Whether you're buying your first place, looking for an easy-to-manage investment, or ready to downsize without compromise, this is the one that checks all the boxes .Tucked right in the heart of Historic Hespeler Village, this two-storey, two-bedroom condo offers small-town charm with big-city access. Picture morning walks by the Speed River, Saturday strolls through the Village Square, and grabbing a coffee at your favourite local café, all just steps from your front door. And for commuters? You're at 401 in minutes and Guelph or Kitchener in a blink. Inside, you will love: - A bright and spacious layout - Large foyer with storage & powder room - Modern kitchen with stainless steel appliances & backsplash - Open-concept dining/living room with walkout to a private balcony - Stunning views of the Old Town Hall and surrounding heritage buildings - Upstairs laundry (no hauling baskets!)Two generous bedrooms and full 4-piece bath - New heat pump system for efficient heating + real air conditioning throughout And yes, this pet-friendly complex comes with a covered parking spot, Forbes Park right next door, and all the history, greenery, and community Hespeler has to offer. Your home, your pace, your place in the Village. Don't wait on this one, book your showing today and fall in love with life in Hespeler. (id:55499)
RE/MAX Hallmark Realty Ltd.
11 Ecker Lane
Hamilton (Binbrook), Ontario
Welcome to this sought after "Binbrook Heights" complex. Quality finishes throughout this 1162 sq ft. End unit Bungalow! Built by John Bruce Robinson Homes. Featuring living and dining area with elegant engineered hardwood floors, California Ceiling, pot lights. Sliding door leads to a deck and gazebo which is perfect for entertaining or relaxing in this private fenced yard. The spacious eat-in kitchen, complete with a coffee bar, ample cabinets and drawers, hallway pantry. A sliding door opens onto a side covered porch. The primary bedroom features his and hers closets, 3 pc ensuite with a large walk-in shower. Additional features include the 9 foot ceilings that add to the sense of space. 2 pc powder room. Door from home leads to an oversized garage. A finished recreation room with a bar area, laundry and utility/storage space, 4 pc bathroom with soaker tub. Ceramic tile flooring in the kitchen, foyer, hallway, and bathrooms. The 2 sliding doors with built in blinds. Relax on the front porch, perfect for enjoying the neighborhood charm. Located close to schools, parks, shopping, restaurants. (id:55499)
Royal LePage Burloak Real Estate Services
73 - 620 Colborne Street W
Brantford, Ontario
One year old located in Brantford , Newer community, Close to Hwy 403 and all amenities. This Town house has 3 Bedrooms 2.5 Washrooms. It is available from 1st July 2025. Tenants to pay all utilities. (id:55499)
Homelife/miracle Realty Ltd
18 Murray Street
Sundridge, Ontario
Welcome to 18 Murray St! Built in 2024, This Sun-field 3bdr bungalow with 2 car attached garage located on a large private lot. Only few blocks from stores, public park and a beach on Bernard Lake in a village of Sundridge. An open concept Living room is combined with Kitchen & Dining and walk out to the beautiful deck. Kitchen boasts a central island with breakfast bar, stainless steel appliances, separate pantry room. A large Primary bedroom with walk in closet and 5pcs ensuite bathroom with soaker tub and frameless glass shower. Lower Level is finished with a large great room, three bedrooms with mirrored closets and a 3pcs bathroom. Municipal garbage pick up and sewers, forced air gas furnace, tankless water heater and drilled well. This spacious bungalow is great for large families! (id:55499)
Homelife Frontier Realty Inc.
37 Tottenham Road
New Tecumseth (Alliston), Ontario
Welcome to this beautifully renovated family home situated on a spacious in-town lot in the heart of Alliston. Featuring a detached, heated triple-car garage, this property is perfect for car enthusiasts or those in need of workshop or extra storage. Step inside to a bright, carpet-free living space that includes a spacious living room and a large, modern eat-in kitchen complete with stainless steel appliances. The main level offers three generously sized bedrooms, a full bathroom, and a large laundry room with additional storage and convenient walkout access. The versatile upper-level loft, complete with a private balcony, can be used as a fourth bedroom, home office, or extra living space. A partially finished basement includes a cozy rec room, perfect for family gatherings or a home theater. Outside, enjoy a beautifully landscaped lot with mature trees, providing privacy and a serene outdoor setting. Located just minutes from all amenities, including the hospital, shopping, restaurants, and Honda of Canada Manufacturing, this home offers the perfect blend of comfort, convenience, and functionality. (id:55499)
Keller Williams Experience Realty
12 - 7789 Kalar Road
Niagara Falls (Brown), Ontario
****Welcome to your dream home! A beautiful brand new 2-story townhomes offers absolutely modern living at its finest. with 3bedrooms and 2.5Bathrooms, this spacious & elegant home is filled with natural light. the main floor features an open-concept living space with both a living & family room, perfect for entertaining. The beautiful kitchen adds to the allure of the home. This Townhomes In Niagara Falls. Open Concept Dining Room W/ Breakfast Bar, Pantry, & S/S Appl In Kitchen. Dining Room Walking Out To Backyard And Let You Enjoy The Gorgeous Sunset View From Inside Or Outside The House. Ensuite Bath And W/I Closet In Primary Br. Great Size Of 2nd And 3rd Br With Closets. Unfinished Basement Provides Lots Of Storage Space. huge backyard & no house facing on the back, Fantastic Amenities W/ Costco, Walmart, & Niagara Falls Just Mins Away, Don't miss out on the opportunity to make this exceptional property your new home. (id:55499)
Homelife/miracle Realty Ltd
825 Maple Avenue
Woodstock (Woodstock - South), Ontario
Welcome to 825 Maple Ave, An Exceptional Bright and Spacious 1 1/5 Storey 4 Bedroom Detached House Located in the Heart of Woodstock, Minutes to Highways, Shopping Centers, and Top-Rated Schools. This Great Family Home Features a Large and Bright Living Room, Dining Room with a Walk-Out to an Enclosed Deck, Kitchen with Stainless Steel Appliances, Two Bedrooms, and a Three-Piece Renovated Bathroom on the Main Floor. The Upper Floor Includes a Primary Bedroom, a Good Size Fourth Bedroom, an Office, and a Four-Piece Bathroom. Newer Hardwood Floors Throughout (2022). The Separate Entrance Basement Offers Great Potential and Includes a Super Large Finished Recreation Room, Laundry Room, and Plenty of Storage Rooms. This is an Ideal Home for a Large Family Who Loves the Space, and the Large Fenced Backyard for the Summer BBQ and the Excitement of Family Gatherings and Celebrations. (id:55499)
Century 21 Heritage Group Ltd.
211 Lewis Road
Hamilton (Fruitland), Ontario
THE HOME OF YOUR DREAMS AWAITS! SITTING ON A QUIET, DEAD END STREET, NESTLED BENEATH THE NIAGARA ESCARPMENT; THIS GORGEOUS CUSTOM BUNGALOW OFFERS INLAW POTL WITH MAGNIFICENT VIEWS. THE HEART OF THIS HOME IS THE OPEN PLAN GOURMET KITCHEN OVERLOOKG THE GREAT RM WHERE SUNLIGHT STREAMS THROUGH THE WALL OF WINDOWS. THE KITCHEN IS A CHEFS DELIGHT; OVERSIZED ISLAND, EXTENDED CABINETRY, LAYERED LIGHTG, POT FILLER, BUILT-IN APPLIANCES COMPLETE WITH A WOLFE GAS COOKTOP & SEPARATE HIDDEN SPICE KITCHEN OFF TO THE SIDE HIDES ALL THE MESS FROM YOUR GUESTS. A VERY GENEROUS EATING AREA COMPLIMENTS THE SPACE BEAUTIFULLY! JUST STEPS TO THE STELLAR SUNROOM; PERFECT FOR MORNING COFFEE OR NIGHT-CAPS; OPENS TO PROFESSIONALLY LANDSCAPED REAR YARD WITH PATIO, GAS BBQ CONNECTION & HUGE STORAGE SHED FOR ALL YOUR TOYS. THIS POOL SIZED LOT IS A GREAT PLACE TO SOAK IN OUR PICTURESQUE ESCARPMENT AFTER A LONG DAY! OTHER FEATURES INCL; 9 & 10 MAIN FLR CEILINGS, HRDWD FLRS. CALIFORNIA SHUTTERS, 200 AMP BREAKER PANEL, PLENTY OF STORAGE, OVERSIZED BSMT WINDOWS ALLOW AN ABUNDANCE OF NATURAL LIGHT FOR TRUE COMFORT. OVERSIZED GARAGE, DRVWAY 6 CAR PKG, TRULY A MUST SEE, WITH MORE SURPRISES TO DISCOVER! A TURN KEY OPPORTUNITY YOU WILL WANT TO EXPLORE!! CONVENIENTLY LOCATED ALONG NIAGARAS WINE ROUTE, NR HWY ACCESS (MIN TO 403/407/GO), 50 PT MARINA, WINONA PARK, RESTAURANTS, BRUCE TRAIL FOR SUPERB HIKING, EXCELLENT SCHLS & MASSIVE RETAIL DEVELOPMENT (COSTCO, METRO, BANKG, LCBO & MORE). (id:55499)
Royal LePage State Realty
265 Queen Street S
Mississauga (Streetsville), Ontario
Excellent choice for the first time business owner as a licensed massage therapist in Mississauga downtown area. Has been operational and profitable with the founder of the business for 11 years. Affordable rent with cooperative landlord. Well developed client base implies great opportunities of sustainable business. Selling the business and relocation constitutes the retirement plan of the founder, who however will stay around for up to six months to facilitate the transition period of ownership change. (id:55499)
Red And White Realty Inc.
7095 Village Walk
Mississauga (Meadowvale Village), Ontario
Stunning Semi Detached home in the prestigious Meadowvale Village, Move in Ready with newly built LEGAL basement apartment blends luxury and functionality for modern living. Sun-filled and spacious, this home captures the first rays of the morning sunrise and the glow of evening sunsets through the balcony, offering serene views with no homes behind for ultimate privacy. Step inside to a bright open-concept main floor with soaring ceilings, gleaming hardwood, oak staircase and expansive windows that flood the space with natural light. The layout seamlessly connects the living area, featuring a cozy 3-way fireplace in the family room, to a modern kitchen with new cabinets and upgraded appliances, and a dining and breakfast space perfect for gatherings. The upper level boasts a spacious primary suite with luxurious 5pc ensuite, ample closet space, and two additional bedrooms, all designed for comfort and practicality, plus a convenient separate laundry suite. Over $150K in upgrades elevate this home: fully remodeled bathrooms with premium finishes, a high-efficiency furnace/1.5T AC (10 years parts and labour), upgraded roof, 200-amp electrical panel with Level 2 Tesla EV charger, security system with 4 cameras, and many more. A newly built legal (approx. 600 sq ft) basement apartment with a separate entrance offers income potential, previously rented for $1,850/month, featuring 1 bedroom, 1 bath, a kitchen, and an additional rec room/office space. The beautifully landscaped backyard with exposed aggregate adds charm and functionality. Located in the catchment area for top-rated St. Marcellinus Secondary school, this home is steps from parks, banks, trails, shopping, and highways (401,407,410) for easy commuting. Freshly painted and move-in ready, this Meadowvale Village gem awaits book your tour today! (id:55499)
Century 21 People's Choice Realty Inc.
322 River Street W
Tweed (Tweed (Village)), Ontario
Stunning Custom-Built 3-Bedroom Bungalow with Unique Quality Finishes This exceptional bungalow offers a perfect blend of style, comfort, and functionality. From its gorgeous kitchen with sleek white cabinetry and high-end chrome appliances (fridge, stove, and dishwasher) to its spacious living room with cathedral ceilings and a floor-to-ceiling gas fireplace, this home is designed to impress.The dining room opens up to a covered rear deck, complete with a piped-in gas BBQ ideal for outdoor entertaining. Large, bright windows throughout the home, complemented by glass transoms above the entrances and windows, flood the interior with natural light, enhancing the sense of space.The main bedroom is a peaceful retreat, featuring a 4-piece ensuite, a walk-in closet, and a private walkout to the rear deck, where you can enjoy the serene views of the large, treed lot.The spacious basement is a blank canvas, offering large, bright windows and endless possibilities for customization whether you want to create a home theatre, gym, or additional living space.This home is not just built for comfort it's designed for lasting quality and enjoyment, with every detail thoughtfully considered. (id:55499)
Royal Heritage Realty Ltd.
46330 South Street
Central Elgin (Sparta), Ontario
Welcome to the Charming 46330 South Street! An inviting 1.5-storey country home perfectly situated on a quiet street in the picturesque village of Sparta. Offering 4 bedrooms and 2 full bathrooms, the home features a spacious layout with main floor laundry and a generous mudroom ideal for busy households. Updates include metal roof (2019), upgraded electrical wiring panel, kitchen/pantry with renovations throughout, laminate flooring and a reverse osmosis water system for clean, reliable drinking water. A woodstove provides cozy, cost-efficient heating and with a furnace for added comfort. Set on a large lot, the property with an above pool. Enjoy peaceful views of surrounding green space with just a short drive to St. Thomas, Port Stanley and London. (id:55499)
Exp Realty
293129 8th Line
Amaranth, Ontario
Enjoy 22.5 acres of country living, conveniently located just 10 minutes outside of Orangeville with easy access to Highway 109. This beautiful and spacious 1 1/2 storey brick home features hardwood floors, multiple living spaces, and vaulted ceilings in the living room and primary bedroom. The large eat-in kitchen offers ample storage, a pantry, a kitchen island, and a walk-out to the enclosed sunroom. Adjacent to the kitchen, you'll find a main floor laundry/mudroom with access to the 2-car garage. The primary bedroom, situated on the main floor, boasts a walk-out to the deck, a 3-piece ensuite bath, and a walk-in closet. Upstairs, a 4-piece bathroom serves two additional bedrooms and an extra bonus area, perfect for an office. For animal lovers, the property features a good-sized barn currently set up with four stalls, there are multiple paddocks with three run-in sheds, a sand round pen, a fenced dog run, and a concrete parking pad. A newer patio deck with a cabana hut surrounds the heated saltwater pool. There are approximately 200 sq ft of gardening boxes. A tranquil running creek flows along the property, offering opportunities to observe the seasonal wildlife, from turkeys to deer making it the perfect property for outdoor enthusiasts. (id:55499)
Royal LePage Rcr Realty
16 Beck Boulevard
Penetanguishene, Ontario
Top 5 Reasons You Will Love This Home: 1) Experience seamless indoor-outdoor living with three separate walkouts spanning both the main and lower levels; from the dining room, step out onto the elevated deck where serene views of Georgian Bay greet you, while the lower level walkouts lead to a peaceful backyard patio 2) This inviting four bedroom ranch bungalow captures the beauty of waterfront living, offering breathtaking views of the lake; whether you're watching the sun dip below the horizon from the sandy shoreline or relaxing on the patio, every moment here is designed to become a cherished memory 3) Tucked away in one of Penetanguishene's most exclusive and private neighbourhoods, offering nearly 80' of private waterfrontage with room for a dock, all while being minutes from the heart of town, dining, shopping, and everyday essentials 4) Over 3,900 square feet featuring an open-concept layout where the kitchen, dining, and living spaces flow effortlessly, with a primary bedroom hosting peaceful waterfront views and a spa-like semi-ensuite, and a cozy gas fireplace and oversized windows in the living room invite year-round comfort 5) Downstairs, the spacious lower level presents room to spread out with three additional bedrooms, two full bathrooms, a warm and welcoming family room with a gas fireplace, and a lively games room, perfect for hosting guests, entertaining, or simply enjoying quiet evenings at home. 2,035 above grade sq.ft. plus a finished basement. Visit our website for more detailed information. (id:55499)
Faris Team Real Estate
15 Maidstone Crescent
Brampton (Central Park), Ontario
## Spacious all Brick 5 level Detached Backsplit with Double Garage ## Main Floor Family Room with Walk Out to Sunroom ## Garden Lovers Delight ## Prestigious "M" Section - Desirable Location ## Close to all Amenities ## Price to Sell !! (id:55499)
RE/MAX Skyway Realty Inc.





