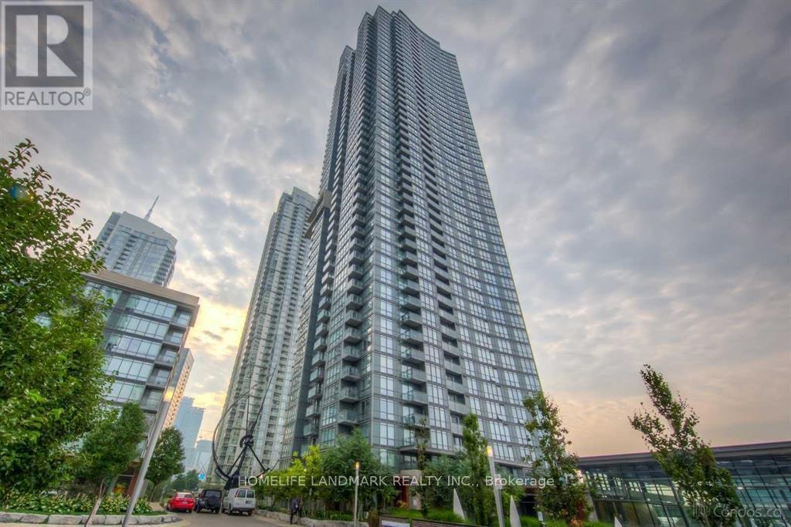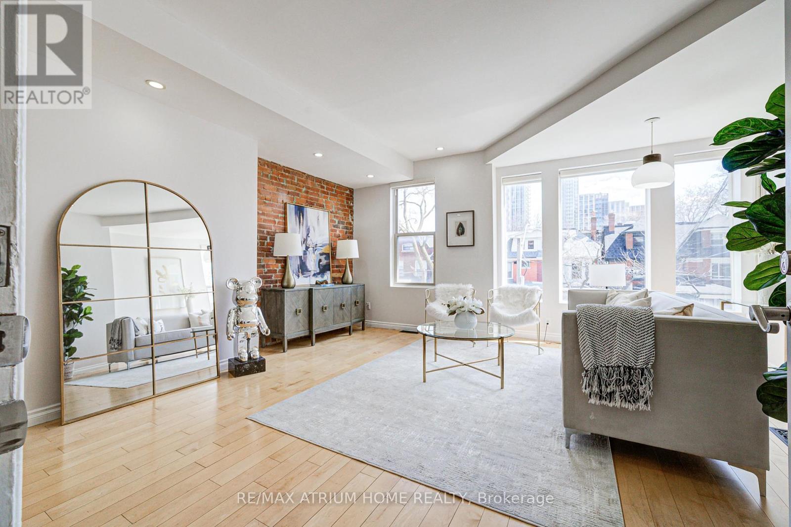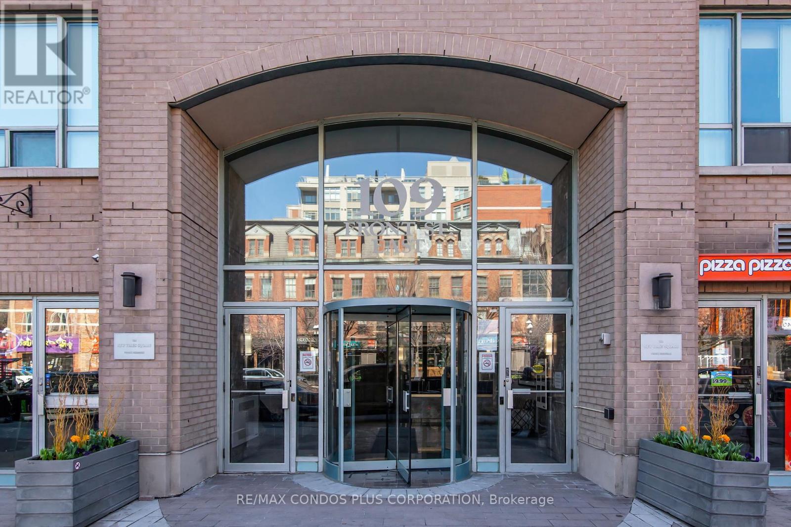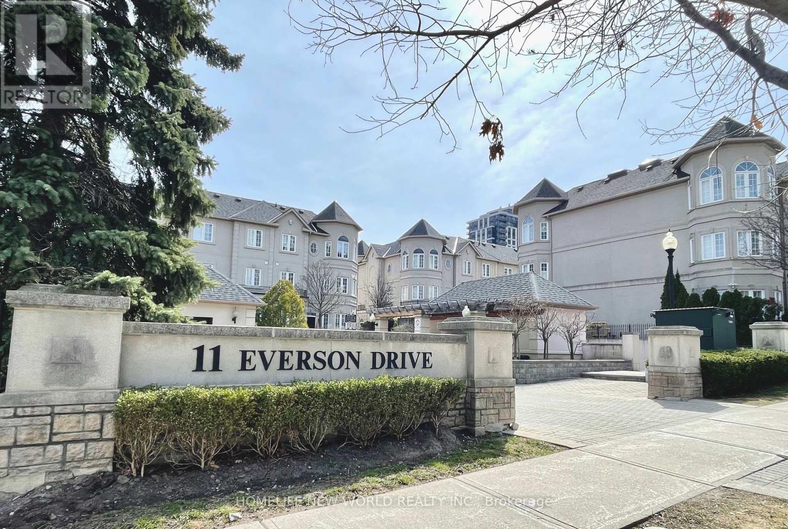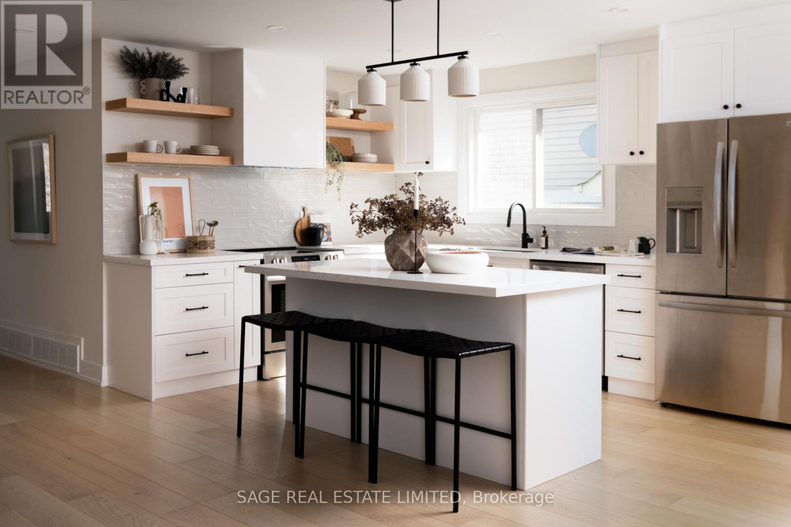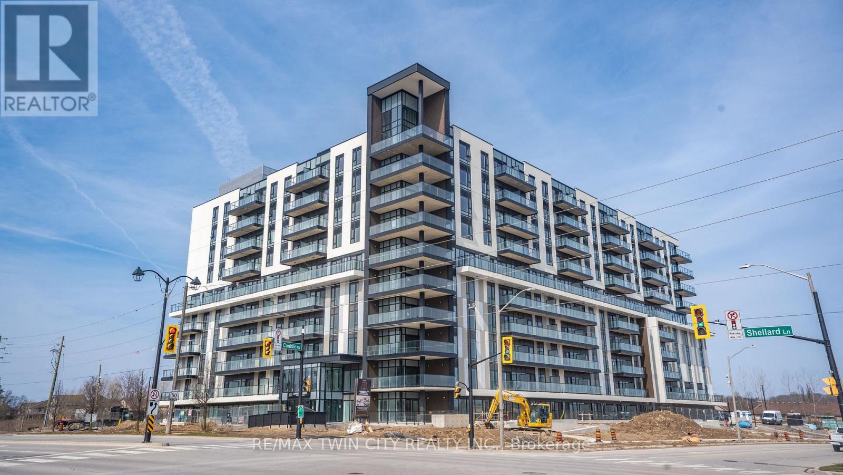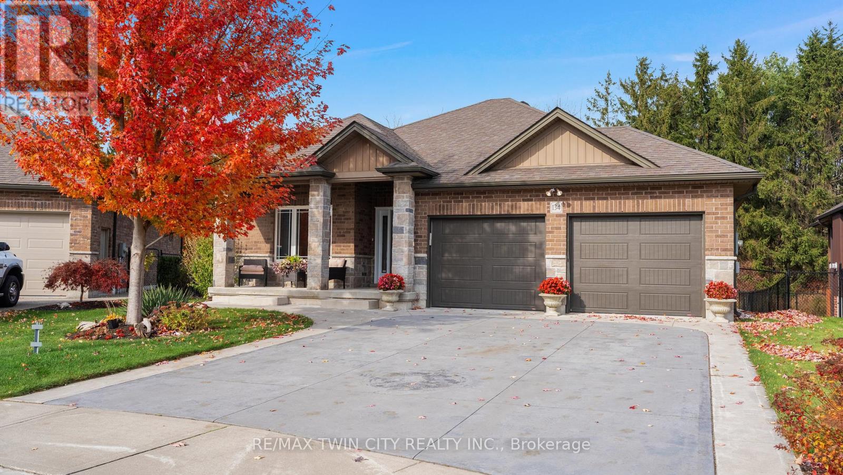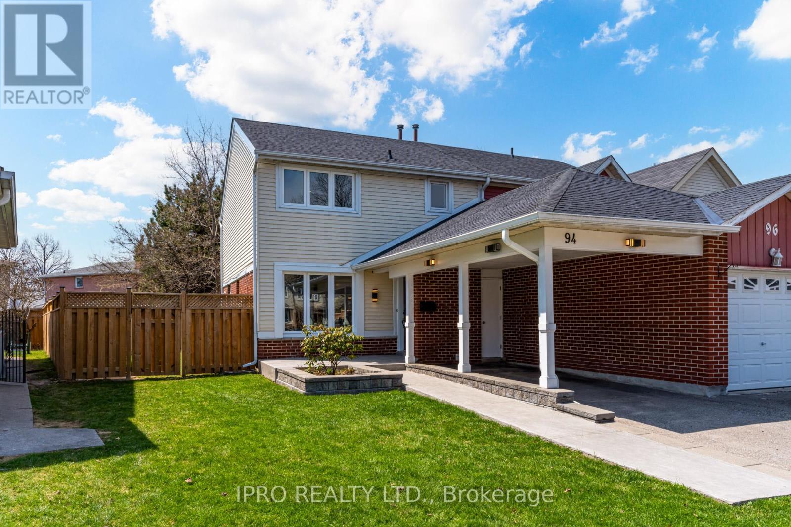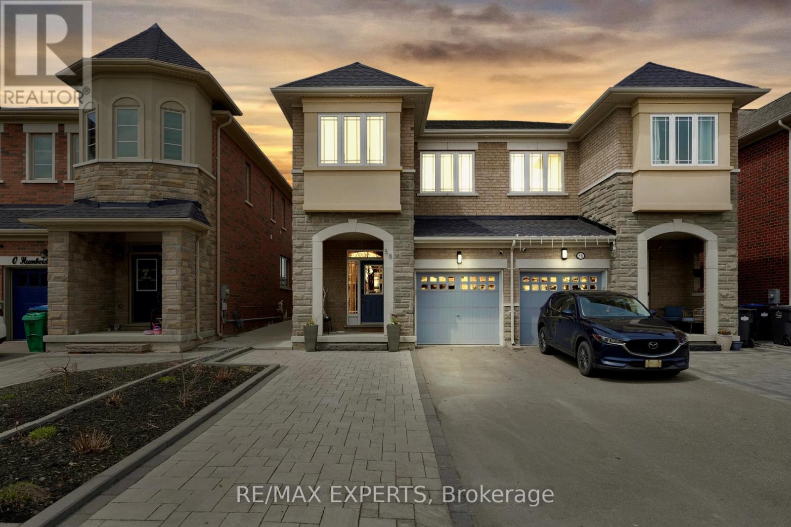2915 - 70 Temperance Street
Toronto (Bay Street Corridor), Ontario
Luxury condo in the heart of the Financial District, offering stunning views of Nathan Phillips Square and City Hall. With 2 bedrooms, an open-layout kitchen, and elegant living spaces, it boasts premium finishes and amenities like a gym, party room, rooftop patio, and golf simulator. The building is conveniently connected to the underground PATH system, ensuring easy access to major offices, subway lines, restaurants, and attractions. Located in the vibrant Bay Street Corridor, the community offers a lively urban lifestyle with proximity to landmarks such as the Eaton Centre. It's home to a diverse mix of professionals, students, and families who enjoy its world-class dining, shopping, and entertainment options. The neighborhood blends modern high-rises with historic architecture, making it both convenient and full of character. (id:55499)
Royal Elite Realty Inc.
17 Bramble Drive
Toronto (Banbury-Don Mills), Ontario
Welcome to 17 Bramble Drive A Rare Gem in the Prestigious Denlow Neighbourhood!Discover this unique, sun-filled home featuring 3+1 spacious bedrooms and 4 modern bathrooms, set on an impressive 70 ft x 110 ft premium ravine lot. Enjoy breathtaking views from the backyard overlooking a serene park the perfect private retreat right at home.Step into the unique family-sized living and dining area with soaring 13-ft cathedral ceilings, offering an airy and elegant space for entertaining and everyday living. The home has been newly renovated, featuring fresh paint and updated flooring throughout the basement and upper levels. Located on a quiet, sought-after crescent in one of Torontos most desirable areas, this property offers a rare opportunity to transform a diamond in the rough into your dream home. Close to top-rated public, private, and Catholic schools, and minutes from Shops at Don Mills, York Mills Gardens, Banbury Community Centre, Windfields Park, Edwards Gardens, and local parkettes. With easy access to TTC, major highways, and downtown Toronto, convenience meets lifestyle in this exceptional location. (id:55499)
Rife Realty
2803 - 115 Blue Jays Way
Toronto (Waterfront Communities), Ontario
Luxury King Blue Condos On Toronto's Vibrant Entertainment District, The Ultimate In Style, And Amenities Within An Exquisite Urban Environment. One Of Biggest Studio Facing South, With Cn Tower, Rogers Centre And Lake View. 9' Ceiling, Floor To Ceiling Windows/Sliding Door, Contemporary Kitchen With Integrated S/S Appliances, Hardwood Floor, Roller Shades, Steps To Tiff, Restaurants, Path, Waterfront, And Financial District. Amazing Amenities With Gym, Theatre, Party Room, Sauna, Pool And Visitor Parking. (id:55499)
Homelife Landmark Realty Inc.
2909 - 11 Brunel Court
Toronto (Waterfront Communities), Ontario
One Bedroom in City Place Community with Great East View of the Lake and CN Tower! Short Walk To Waterfront, Rogers Centre, Cn Tower, King Street West Entertainment, Ttc Steps Away.... Ideal Location. Spectacular 27th Floor "Sky Lounge" With Party Room +2 Jacuzzi. (id:55499)
Homelife Landmark Realty Inc.
666 Euclid Avenue
Toronto (Palmerston-Little Italy), Ontario
Location Location LocationOutstanding Annex Investment 3 Plex + 2 Unit , 666 Euclid Is Perfect For Discerning Tenants & Or Owner Occupied Investment Home. Three + 2 Suites, Numerous Upgrades Throughout, Three Tandem Car Parking, Great Revenue To Value Cap Rate, Expertly Maintained, Steps To Bloor Shops, University of Toronto, Restaurants, Transit & Parks. **High income generating properties**** Features Sheet, Floor Plans, Financials upon request *** (id:55499)
RE/MAX Atrium Home Realty
1403 - 38 Grenville Street
Toronto (Bay Street Corridor), Ontario
Murano" South Tower, Located Bay/College. High Floor With 9' Ceiling. Floor To Ceiling Window. Functional Layout No Waste Space. Stunning View Of City. Bright & Spacious. 2-Br, 1-Den 2 Full Bath. Walking Distance To Subway, U Of T, Major Hospital, Financial District, Shopping, Restaurant...Open Concept With Large Balcony (id:55499)
Homelife Landmark Realty Inc.
1135 - 109 Front Street E
Toronto (Waterfront Communities), Ontario
Experience Upscale Urban Living At The Prestigious New Times Square - Just Steps From The Iconic St. Lawrence Market. This Beautifully Designed Home Offers Spectacular Skyline Views From Every Room. This Suite Includes A Open-Concept Layout Perfect For Entertaining And A Smart Split-Bedroom Layout For Added Privacy. Enjoy The Convenience Of Downtown Living With Just a Short Walk To The Financial District, Union Station, Shops, Restaurants, Theatres, Transit & More. Easy Access To The DVP & QEW Makes Commuting A Breeze. (id:55499)
RE/MAX Condos Plus Corporation
604 - 11 Everson Drive
Toronto (Willowdale East), Ontario
Beautiful 3-storey townhome in a quiet, family-friendly enclave near Yonge & Sheppard. Approx. 1900 sqft of well-designed living space (per MPAC) plus a full basement recreation room perfect for a playroom, home office, or gym. Features hardwood floors on the main level, a modern kitchen with granite counters, centre island, and stainless steel appliances. The spacious primary suite offers a 5-pc ensuite with double sinks, glass shower, bathtub, and his/her walk-in closets with organizers. Enjoy direct underground parking access and a rare private front courtyard. Steps to top schools, parks, subway, Hwy 401, Whole Foods, shops & dining. Ideal for families seeking comfort and convenience, or investors looking for an upscale, high-demand location. (id:55499)
Homelife New World Realty Inc.
Main - 1685 Avenue Road
Toronto (Bedford Park-Nortown), Ontario
**LOCATION**Central Location Right On Avenue Rd. ! Great Frontage - 25 Feet. Great Exposure - Next To Td Bank. Middle Of Everything, Easy Sprint Onto 401, Lots Of Parking Nearby, High End Strip ! Data Shows Neighbourhood Average Income To Be Above $300k, Show Off Your Business Right Here. Lot Size: 1,706 Sf. The Main Floor Plus Basement Previous Use: Spa Salon. Clean retail uses preferred. Second Floor is Owner occupied *** TMI 1229 per month*** (id:55499)
RE/MAX Atrium Home Realty
307 - 5 Mariner Terrace
Toronto (Waterfront Communities), Ontario
Harbourview Estates at CityPlace A rare chance to own a spacious, 1+1 bedroom, airy suite (approx. 700 sq. ft. + balcony) with a highly functional layout, perfect for first-time buyers and investors. The open-concept modern kitchen features sleek cabinetry, quality appliances, and ample counter space, seamlessly flowing into the bright living area. The spacious bedroom offers a comfortable retreat with generous closet space, while the practical bathroom is designed for both style and convenience. The versatile den with a window can serve as a second bedroom, home office, or guest space, adding extra flexibility. This building offers exceptional amenities, including a large swimming pool, full-size basketball court, bowling alley, top-tier fitness center, indoor running track, theater, and party rooms, ensuring a luxury lifestyle. Ideally located downtown, it provides easy access to the Financial District, Harbour front, King West, Union Station, and the lake, where you can enjoy stunning harbour views, scenic trails, and waterfront dining. Residents can enjoy exclusive access to the renowned 30,000 sq. ft. award-winning Super Club, featuring world-class sports, wellness, and social facilities. Don't miss this opportunity in one of Toronto's most vibrant communities! (id:55499)
Real One Realty Inc.
3002 - 9 Bogert Avenue
Toronto (Lansing-Westgate), Ontario
Prime Location. Direct Access To Subway Station! Luxury High Level 2+1Unit With 2 Baths. 9' Ceiling. Bright & Spacious, Facing South & East. Floor To Ceiling Window With Unobstructed Views. 24 Hrs Concierge, Gym, Swimming Pool, Party Rm... Steps To Bus Stop, Supermarket, Bank. Restaurants & All Amenities. Close To City Centre & Hwy401. (id:55499)
Homelife Landmark Realty Inc.
294 Cliffwood Road
Toronto (Hillcrest Village), Ontario
Curated on Cliffwood! Come one, come all to this never lived in, fully renovated and re-imagined 3 bedroom, raised bungalow home. A thoughtfully crafted, incredibly practical space that's ready for you. A bright and light open concept main floor with more than enough space for living & hosting. A custom chefs kitchen with an island, open shelving and plenty of storage. Designer finishes from top to bottom. Meticulously upgraded (attic insulation, waterproofing, new electrical panel, and more). An extra large basement to suit any need (office, recreation, kids play room and/or in-law suite potential). And a peaceful backyard to host, play and enjoy. ***** Placed within an exceptionally convenient neighbourhood: walking distance to Cliffwood Park (and tennis courts), minutes drive to the 404 and Seneca College, grocery stores & shops. Plus: within the AY Jackson SS school zone and walking to Middle and Elementary school***** This is the home you've been waiting for - come and get it! (id:55499)
Sage Real Estate Limited
11 Deerrun Place
Wasaga Beach, Ontario
Build Your Custom Dream Home On This Spacious 57' x 150' Vacant Lot, Nestled In A Peaceful Cul-De-Sac Within A Sought-After, Well-Established Residential Area. Enjoy The Convenience Of Gas, Hydro, And Municipal Water Connections Readily Accessible At The Lot Line For A Smooth Building Process. Situated On The East Side Of Wasaga Beach, Close To The Scenic Blueberry Trail System And Stunning Beach 1. Outdoor Adventures And Natural Beauty Are Just Steps Away. Take Advantage Of Nearby Amenities, Including Shopping, Dining, Trails, And Beaches, With Easy Access To Barrie And Collingwood. Buyers Are Encouraged To Confirm Development Charges And Conduct Due Diligence For Full Property Insights. Seize This Unique Opportunity To Create Your Dream Lifestyle In A Prime Location Filled With Endless Potential! (id:55499)
Royal LePage - Your Community Realty Brokerage
47 Locheed Drive
Hamilton (Lisgar), Ontario
Welcome to 47 Locheed Drive, Hamilton! Located in the sought-after Lisgar neighbourhood of Hamilton Mountain, this charming detached backsplit home offers 3+1 bedrooms, 2 bathrooms, and over 1,400 sq. ft. of finished living space. The newly paved concrete driveway provides parking for 4 cars, a rare find in the area! Inside, the open-concept main floor is perfect for entertaining, with a bright kitchen offering ample storage and a large pass-through to the spacious living room. There's also convenient access to the backyard via a side/rear yard door. Upstairs, you'll find a 3-piece bathroom, two good-sized bedrooms, and a sun-filled primary bedroom. The fully finished basement features an additional 3-piece bathroom, laundry, a large 22' x 11' recreation room, and an optional fourth bedroom, plus 500 sq. ft. of crawl space storage. The fully fenced backyard boasts a large patio, grassy area for kids/pets, a hot tub, and extra storage space. With quick access to the Linc, Red Hill Parkway, and local amenities, this home is perfectly located for convenience and lifestyle. Book your private showing today47 Locheed Drive wont last long! (id:55499)
Keller Williams Complete Realty
426 - 575 Conklin Road
Brantford, Ontario
Attention first time home buyers, investors and those looking to live in luxury. Gorgeous 1+1 Condo located in the state of Art Ambrose Condos in West Brant. No expense has been spared to offer an elegant and high end lifestyle to those wishing to live in a newly built luxury condo. Also to note, this unit is wheelchair accessible. This unique condo features open vast rooms with floor to ceiling windows and beautiful high end kitchens and bathrooms. Look out onto the manicured landscape from your large balcony. Imagine your own 108 sq ft terrace! Condo includes movie room, exercise/yoga, party room, rooftop deck with garden, pet washing station, entertainment room with chefs kitchen, outdoor track and more. Stainless steel appliances included and buyer has options to design and make final selections for your own personal touch. Parking and Locker is included in the price! This is an assignment sale - Occupancy in 1st of May 2025. Close to all major amenities from parks, schools, trails, shopping and highway access. Dont miss out on this opportunity to find and enjoy your forever home in wonderful West Brant! (id:55499)
RE/MAX Twin City Realty Inc.
134 Angler Avenue
Norfolk (Port Dover), Ontario
Welcome to your dream home! This charming 9-year-old brick and stone bungalow is nestled in the serene community of Port Dover, perfectly situated between Hamilton and Brantford. The property features four spacious bedrooms and three beautifully designed bathrooms, providing comfort and privacy for the whole family. With two distinct living areas, this home offers plenty of space for both relaxation and entertaining. The modern kitchen is equipped with a pantry, giving you ample storage and counter space for all your culinary needs. A double garage provides room for vehicles and additional storage, ensuring you have space for everything. One of the highlights of this home is its private backyard, which backs onto a peaceful forest with no rear neighbors. This natural setting allows you to enjoy a tranquil, nature-filled retreat right at your doorstep. Windows throughout the main floor and basement fill the home with abundant natural light, creating a bright and airy atmosphere. The home also boasts ample storage space throughout, making it ideal for family living. Set in a quiet, close-knit community, this bungalow offers all the peace and calm of rural life, yet is just a short drive from city amenities. Dont miss this rare opportunity to own a beautiful home in Port Dovers sought-after neighborhood. Schedule a viewing and experience this stunning bungalow for yourself! (id:55499)
RE/MAX Twin City Realty Inc.
43 Crystalview Crescent
Brampton (Bram East), Ontario
Beautiful Well Kept Semi-Detached Home In A Very Convenient And Family Friendly Location, Nice Foyer W/ Double Door Entry, Living Room With Cozy Fireplace, Gleaming Hardwood Floors Throughout, Master Bedroom With 5 Pc Ensuite & Jacuzzi, W/I Closet & Convenient 2nd Flr Laundry, Ext. Driveway, Pot Lights, Freshly Painted, Quartz Countertop Kitchen, Concrete Backyard. Potential to earn additional income from basement. Minutes away from groceries, public transit, parks, trail & much more. Close to schools including French immersion, Costco, HWY 427, 407, Community Centre, & much more. This is a perfect home for first time buyers and and investors. (id:55499)
Coldwell Banker The Real Estate Centre
81 Farthingale Crescent
Brampton (Fletcher's Meadow), Ontario
This beautifully maintained 4+1 bedroom, 4-bathroom detached home offers exceptional value in one of Bramptons most family-friendly neighborhoods. With over 2,000 sq. ft. of finished living space, this property is ideal for growing families, investors, or anyone seeking a turnkey home in a convenient location.Step into a bright, open-concept main floor featuring elegant hardwood flooring, a spacious living and dining area, and large windows that fill the space with natural light. The modern kitchen boasts upgraded countertops, stainless steel appliances, and ample cabinet space flowing seamlessly into a cozy breakfast area with a walkout to a fully fenced backyard. Upstairs, you'll find four generously sized bedrooms, including a large primary suite with a walk-in closet and private 4-piece ensuite. The finished basement adds even more living space , an additional bedroom, full bathroom, and a large rec room perfect for extended family, guests, or rental income potential.Conveniently located close to good schools, parks, Mount Pleasant GO Station, and shopping amenities, this home truly checks all the boxes. (id:55499)
Royal LePage Signature Realty
94 Rushmore Crescent
Brampton (Heart Lake East), Ontario
Welcome to this stunning end unit townhome that feels more like a semi-detached offering the perfect blend of space, style, and comfort. Meticulously maintained and fully updated, this gem is nestled on a rare pie-shaped lot in a quiet, family-friendly neighbourhood. Step inside to discover a bright and modern main floor featuring a beautifully renovated kitchen with sleek quartz countertops, stainless steel appliances including a double door fridge and ample cabinetry. The spacious living room provides a cozy retreat while the adjoining dining area includes a sliding door walkout to a generous fully fenced backyard complete with a massive 20' x 25' deck ideal for summer BBQs and entertaining guests. Upstairs, you'll find three large bedrooms including a spacious primary suite with his and hers closets. The upgraded 4-piece bathroom showcases modern finishes with quartz countertops and elegant porcelain tile. The fully finished basement adds valuable living space and features a stylish 3-piece bathroom, in-ceiling speaker system, a laundry room and abundant storage. Additional highlights include two-car parking, patterned concrete walkway, zebra shades throughout, upgraded mouldings and a solid oak staircase. This move-in ready home offers everything your family needs and more. Don't miss this rare opportunity! Endless updates include upgraded basement stairs (2024), new fence, deck, shed and upstairs bathroom (2023), basement bathroom, patterned concrete walkway, landscaping and carport pillars (2021), new kitchen, laminate floors throughout, doors and main floor stair case (2019), basement renovated (2017), new roof (2016). (id:55499)
Ipro Realty Ltd.
144 - 80 Parrotta Drive
Toronto (Humberlea-Pelmo Park), Ontario
stackable 2 storage townhouse with a lots of sunlight and open concept. Facing south view with many lights and spacious layout. 2nd Floor laundry. Walkout balcony and modern kitchen. Large Din/Living Room. 1 bus to go to Downsview Subway. Convenient Location and closed to Major Highway 400, 401 and shopping centre (id:55499)
Home Standards Brickstone Realty
58 Humbershed Crescent
Caledon (Bolton West), Ontario
Welcome to 58 Humbershed Crescent, where refined elegance meets family-friendly living in the sought out community of Bolton. Built in 2019, this exceptional semi-detached home offers over 3,000 square feet of lavishly upgraded living space, masterfully designed to captivate those with the most discerning taste. With approximately $150,000 invested in finishes, upscale features & landscaping, every inch of this residence reflects a level of craftsmanship that defines true luxury.The formal dining room dazzles with a custom glass feature wall, while the chef-inspired kitchen is a showcase of modern refinement, boasting quartz countertops, a designer backsplash, premium stainless steel appliances, and upgraded hardware that adds both style and substance. The adjacent family room is the heart of the home, featuring a gas fireplace framed by a stunning luxury accent wall, perfect for cozy evenings and elevated entertaining.Each of the four generously sized bedrooms offers bespoke touches, including elegant wainscoting & closet built-ins.The primary bedroom is a serene sanctuary, complete with a spacious walk-in closet and a 5-piece ensuite adorned with quartz countertops, double sinks, a glass-enclosed shower.The fully finished basement extends the homes livable space and is perfectly suited for multi-generational families or guests, with its own kitchen, 3-piece bath, large bedroom, and an oversized walk-in closet, an ideal blend of privacy and comfort. Potential for a side entrance & second bedroom downstairs. Outside, the property is equally impressive. Interlocking stone throughout the exterior adds curb appeal, while pot lights create an ambiance of evening elegance. The backyard is your private retreat with a covered gazebo, perfect for summer entertaining. Located near schools, parks, churches, the Albion Bolton Community Centre, and a short drive to shopping and entertainment, this rare offering delivers luxury, location, and lifestyle without compromise. (id:55499)
RE/MAX Experts
47 Begonia Crescent
Brampton (Northwest Sandalwood Parkway), Ontario
Discover 47 Begonia Crescent- The Perfect Blend Of Elegance, Comfort, And Convenience In This Beautifully Maintained, Move-In Ready Home, Ideally Situated In One Of Brampton's Most Desirable Neighborhoods. Built By Arista Homes, NO SIDEWALK - WOW- Perfectly Positioned On A Generous 40.94' Front And Deep 102.36 ' Lot, The Marina Model Welcomes You With A Grand Foyer With Soaring 17-Foot Ceilings, And Tall Clerestory Window Flooding The Space With Natural Light And Creating A Lasting First Impression. Every Detail Has Been Thoughtfully Designed To Enhance Both Style And Functionality. The Main Floor Features 9-Foot Ceilings And An Open-Concept Layout, Connecting A Bright Kitchen To Spacious Dining And Living Areas Perfect For Entertaining Or Cozy Family Nights. A Separate Family Room Offers A Warm, Inviting Space For Relaxation. Step Outside Into Your Own Private Retreat. The Expansive Backyard, Complete With Apple And Pear Trees, Blooming Perennials Like Black-Eyed Susan's, Red Peonies, Hydrangeas, And A Tranquil Waterfall, Sets The Scene For Summer Barbecues, Peaceful Evenings, And Family Fun. Enjoy The Convenience Of Direct Garage Access, A Main-Floor Laundry Room, And A Large Basement Brimming With Potential Ready To Be Customized To Suit Your Lifestyle. Upstairs, A Beautifully Curved Staircase Leads To The Primary Suite, Featuring A Walk-In Closet And A 5-Piece Ensuite. Three Additional Generously Sized Bedrooms Provide Comfort And Flexibility For Family, Guests, Or A Home Office. Roof Was Replaced In 2024 And Driveway Partially Stamped In 2024.Located Near Top-Rated Schools, Two Parks Just Steps Away, Places Of Worship, And Major Shopping Centers, This Is The Lifestyle You've Been Waiting For." (id:55499)
RE/MAX Real Estate Centre Inc.
2409 - 220 Burnhamthorpe Road W
Mississauga (City Centre), Ontario
Don't miss this rare opportunity to own a beautifully upgraded suite with spectacular, unobstructed views of Celebration Square and the city skyline. This spacious, open-concept unit offers over 1,000 sq. ft. of elegant living space, featuring 9 ft. ceilings, crown molding throughout, fresh paint, and brand new high-end marble kitchen countertops. With two full-sized bedrooms and two full bathrooms, including a master ensuite, comfort and style come together seamlessly. Enjoy daily sunsets from your private balcony with unobstructed views of celebration square and city centre. And indulge in top-tier building amenities, including a fully equipped fitness centre, an inviting indoor pool, and a stylish party room that opens to an outdoor patio complete with BBQ facilities perfect for entertaining. Residents also benefit from 24-hour concierge service and one of the most consistently low maintenance fees in the area. Ideally located in a vibrant, walkable neighbourhood, you are just steps from Town & Country Market (open 24 hours), Square One Mall, Mississauga Central Library, the Living Arts Centre, Kariya Park, Fairview Public School, Sheridan College, restaurants, medical services, the GO Bus terminal, and countless other attractions right at your fingertips. (id:55499)
Ipro Realty Ltd.
2368 Cavendish Drive
Burlington (Brant Hills), Ontario
Welcome to 2368 Cavendish Drive, a beautifully maintained 4-bedroom, 2.5-bath detached home nestled in one of Burlington's most sought-after family-friendly neighbourhoods. This timeless home offers a warm, multi-level layout filled with natural light and charm, perfect for growing families or those seeking a cottage-like escape in the city. Step into the inviting sunken living room with vaulted ceilings and a cozy woodburning fireplace, ideal for relaxing or entertaining. The bright kitchen features new stainless steel appliances (2024) and flows effortlessly into the dining area, perfect for hosting family dinners and celebrations. Upstairs, you'll find generously sized bedrooms and 2 full baths, while the finished lower level offers additional living space, another wood-burning fireplace great for a family room, office, or guest space. Enjoy the outdoors in your massive fully fenced backyard, complete with a brand new deck (2024/2025) a true dream for gardeners, entertainers, or anyone who loves outdoor living. Recent upgrades include: New fence (2023), New deck (2024/2025), New stove, dishwasher, washer & dryer (2024), Water filtration system (2023), Updated electrical panel (2023). Additional features: Double garage + 3-car driveway, 2 wood-burning fireplaces, Bay window with abundant natural light. Situated just steps from Sinclair Park, top-rated schools, trails, transit, highways, and downtown Burlington this home combines everyday comfort with unmatched convenience. Don't miss this opportunity to own a truly special home in a prime location! (id:55499)
RE/MAX Escarpment Realty Inc.




