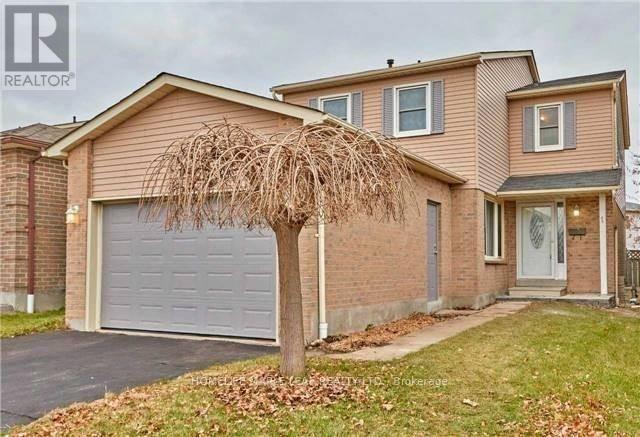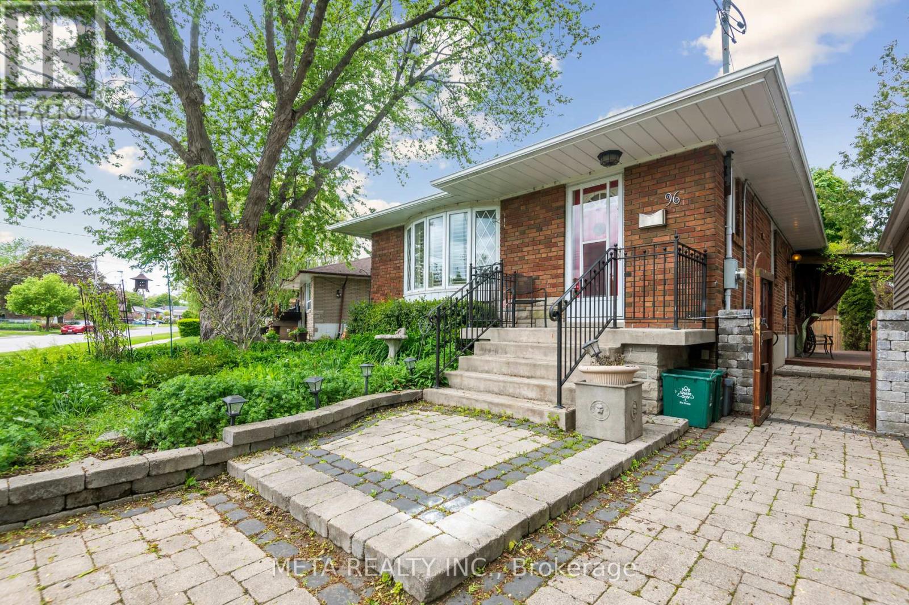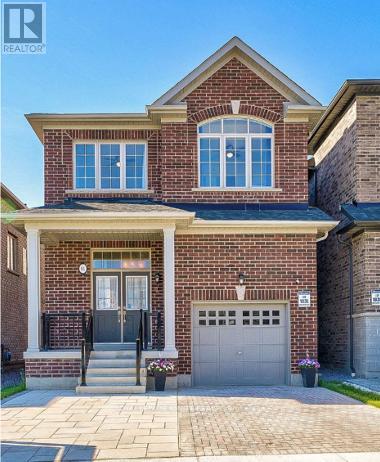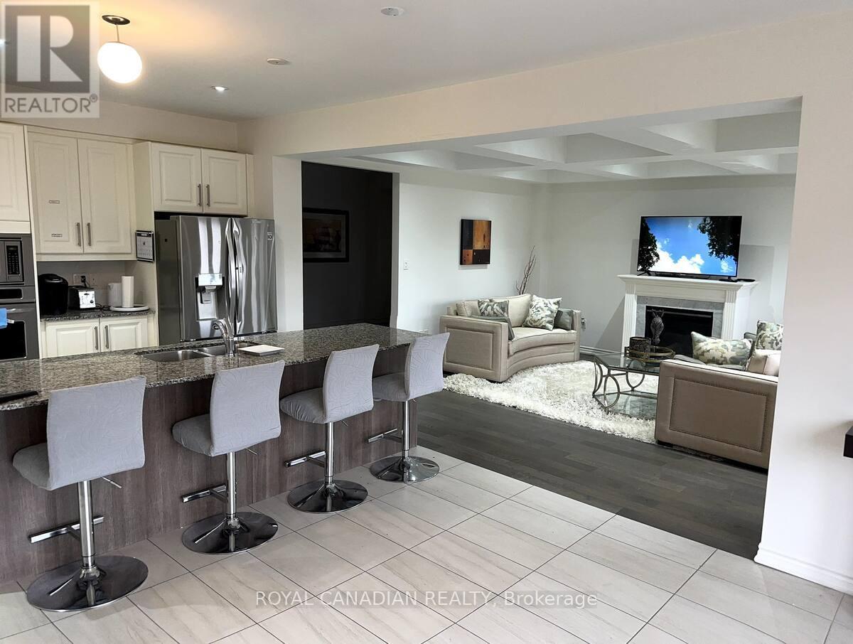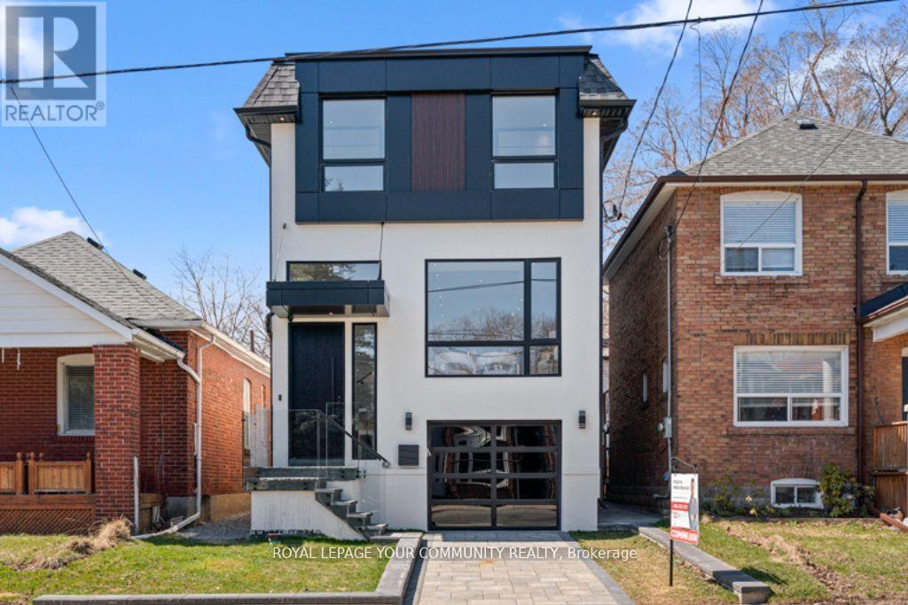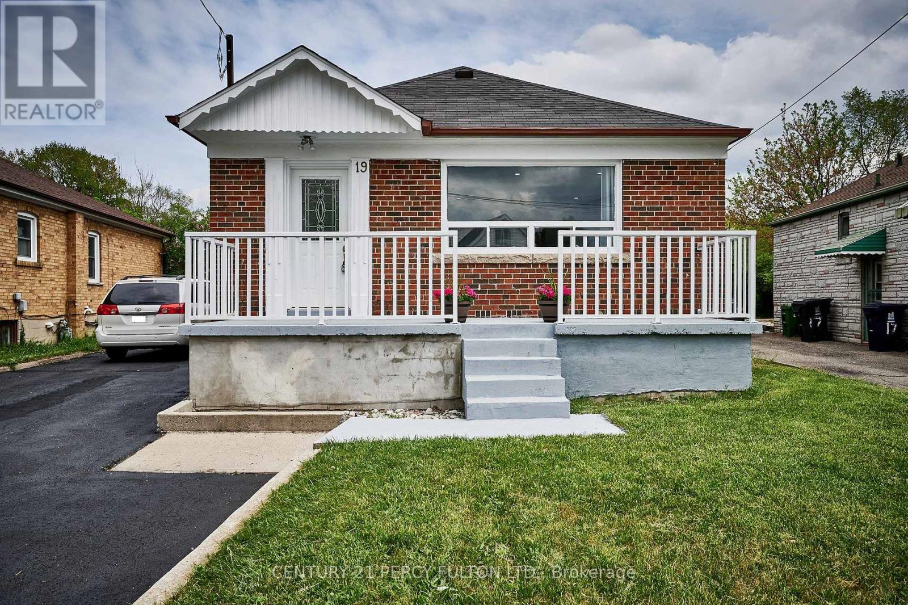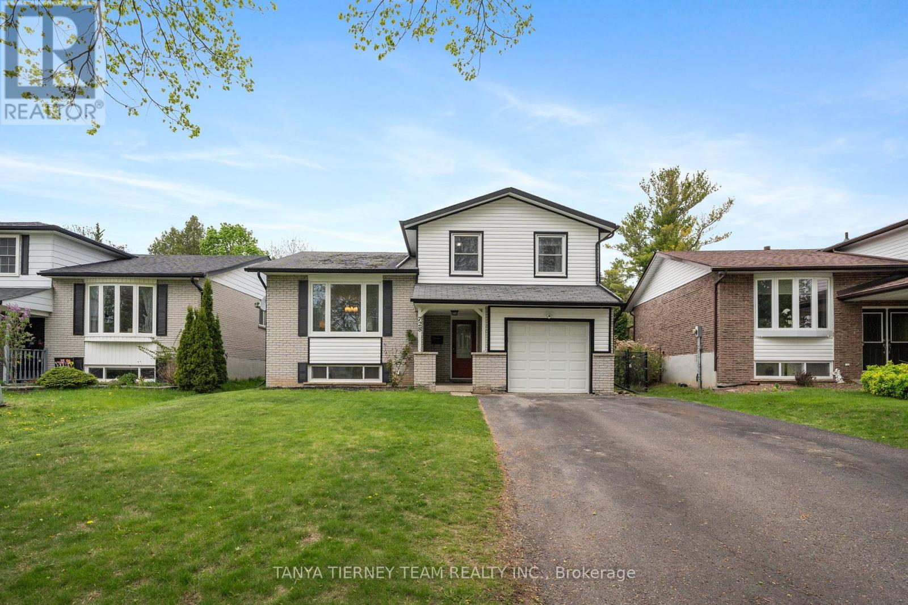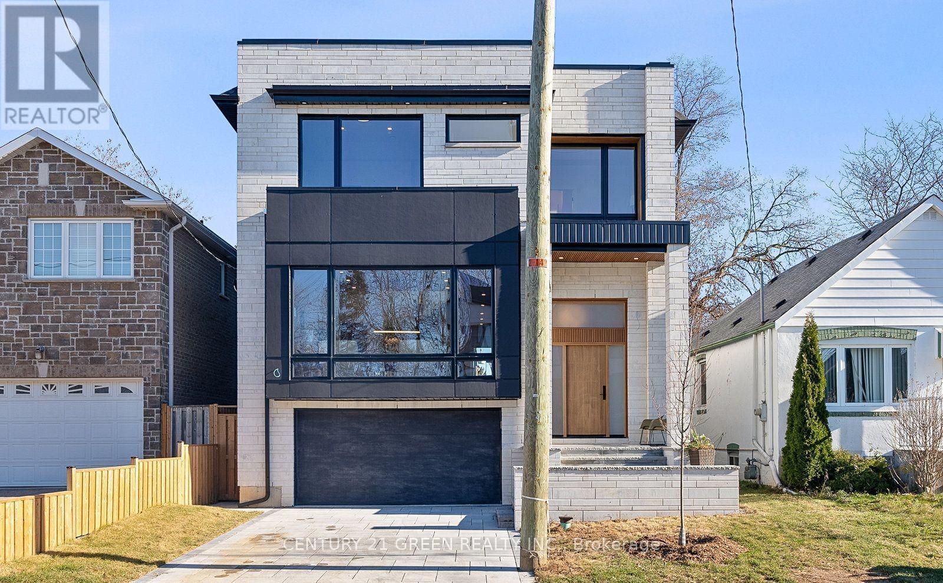51 Angus Drive
Ajax (Central), Ontario
Luxury living for Lease-Upgraded 3-Bedroom Detached Home in Ajax Available June 15th! Discover this beautifully upgraded 3- Bedroom, 3- Bathroom detached home in one of Ajax's Most desirable family friendly neighbourhood with elegant finishes, a modern layout and unbeatable location, this home offers comfort, style and convenience. On the Main Floor- Step into a warm welcoming space featuring hand scraped hardwood floors. Crown molding, pot lights and custom wainscoting throughout the living & dining rooms. A Chef inspired kitchen with quartz countertops & custom backsplash stainless steel appliances with gas stove, a large centre island - ideal for entertaining. Upstairs offers 3 generous bedrooms, including primary retreat with spa-like 5 piece ensuite featuring heated marble floors, double sinks and premium finishes. Minutes to Walmart, Costco, shopping centre, Parks, Schools, Ajax Go Station, Highway 401/42/407 everything you need at your doorstep. (id:55499)
Homelife Maple Leaf Realty Ltd.
96 Shropshire Drive
Toronto (Dorset Park), Ontario
This captivating home offers a perfect blend of modern upgrades and serene outdoor living, ideal for those seeking comfort and style. Step into a residence where attention to detail is evident at every turn. The kitchen, a true chef's delight, is outfitted with a professional-grade 6-burner gas stove, with an electric oven, a pot filler wall mounted under the hood vent, making gourmet cooking a breeze. Clean-up is effortless with the integrated Miele dishwasher, while the spacious stainless steel Maytag refrigerator with its double-doors + bottom freezer keeps everything organized. The kitchen's aesthetic appeal is heightened by elegant stone countertops and a complementary stone backsplash, all set against durable 12x24 tile flooring. Practicality meets design with pot lights and subtle under-cabinet lighting, illuminating your culinary workspace. The living area invites relaxation with a cozy gas fireplace, perfect for unwinding on cooler evenings. Retreat to the master bedroom, where a sliding door provides direct access to the yard, creating a seamless indoor-outdoor experience. For added convenience, a dedicated pantry in the hallway offers ample storage for household essentials. The partially finished basement extends the living space, featuring a functional 3-piece bath. Outdoor Charm and Practicality. The exterior of this home is just as thoughtfully designed as the interior, offering multiple spaces for enjoyment and utility. Entertain guests or simply relax on the inviting stone patio, a perfect spot for al fresco dining. The front yard boasts a vibrant perennial garden, adding curb appeal and a touch of nature's beauty. Practical elements include an interlocking stone walkway that leads gracefully to the back of the house, and a wood deck leading to the Hot Tub. For all your storage needs, there are two separate sheds: a convenient storage shed next to the garage and a dedicated garden shed in the backyard. (id:55499)
Meta Realty Inc.
3 Bluffs Road
Clarington (Bowmanville), Ontario
LARGE UNIT! Approx. 1,700 sqft of living space! Panoramic views of Lake Ontario! This beautiful 2 bedroom bungalow is situated in the Adult Lifestyle Community of Wilmot Creek nestled along the shores of Lake Ontario. Enjoy the peaceful setting with mature trees, entertainers deck spanning the back of the property, privacy gazebo & unobstructed water views. Inside offers a sun filled open concept design complete with fresh neutral paint, gleaming hardwood floors, 2 gas fireplaces & more! Perfect for entertaining in the living & dining rooms with french door entry to the den with sunroom sliding glass walk-out. Spacious family room boats a cozy gas fireplace & backyard views. Family sized kitchen with subway tile backsplash, pantry, built-in over & cooktop. Relaxing sunroom with wall to wall windows & garden door walk-out to the deck with incredible views. Primary retreat offers a 3pc ensuite & walk-in closet. Generous 2nd bedroom with double closet. Enjoy all the amenities that Wilmot Creek has to offer. Golf, 2 community pools, tennis/pickleball court, sauna, hot tub, woodworking shop, gym, endless classes/programs & more! Updates include windows, roof 2015, furnace 2021 & central air 2021. (id:55499)
Tanya Tierney Team Realty Inc.
61 Mountainside Crescent
Whitby (Rolling Acres), Ontario
Discover modern living in Whitby's sought-after Rolling Acres community with this stunning 4- bedroom, 4-bathroom home. This residence in Lytton Park by Medallion Developments offers a single-car garage, 11-foot ceilings, pot lights, upgraded lightings, and hardwood floors. Enjoy a cozy Great Room with a 3-way fireplace and a bright kitchen featuring quartz countertops and top- of-the-line built-in appliances. Upstairs, the primary suite boasts a 5-piece ensuite and walk-in closet, while the additional bedrooms include a shared Jack and Jill bathroom and a private ensuite. With the added convenience of an upper-floor laundry room, interior garage access, newly finished interlock and a brand new fence installed in May 2024, close to top-rated schools, shopping, the 407/401, and all the amenities Whitby has to offer. ** This is a linked property.** (id:55499)
Royal LePage Ignite Realty
1516 Honey Locust Place
Pickering, Ontario
Master planned Community! Mattamy Brand new built home, The Vale Conner modern layout 2121 sqft, 4 bedrooms 4 washrooms including 2 ensuite on second floor, upgraded flooring, smooth ceiling through out pot light, 200 amp electrical panel, open concept kitchen island, over sized garage, potential separate entrance through garage door, close to hwy 7,412. (id:55499)
Homelife Landmark Realty Inc.
153 Thicketwood Drive
Toronto (Eglinton East), Ontario
One Of The Best Lots In The Area Backing Onto A Ravine. Enjoy The Beauty Of Nature With All The Privacy In A Hard To Find. Large Kitchen, Stainless steel appliances , Specious washroom,Very bright and Big room size, close to all amenities, 24 hrs TTC. Monthly Rent $2850.00 +50%Utilities. Close To Hwys, Shopping Mall, Hospital, Schools. (id:55499)
Royal LePage Terrequity Realty
98 Ecclesfield Drive
Toronto (Steeles), Ontario
Gorgeous Home In Ideal Scarborough Area. One Of The Best Streets In The Quiet Neighbourhood. Well Maintained Family Home. Close To Transportation, Parks And Shopping. Bright Spacious And Well Designed Layout. Separate Entrance, Finished basement with Kitchen And Bath. Large Bedroom With Above Grade Windows. Beautiful Huge SIde and Back yard. Top Ranked Schools; Sir Samuel Steele Jr PS, Dr Norman Bethune High School. (id:55499)
Homelife Landmark Realty Inc.
Upper - 429 Crerar Avenue N
Oshawa (Central), Ontario
429 Crerar Drive - Cute 2 Room Home in Prime Central Durham Location ideally situated in the heart of Durham. Featuring laminate flooring throughout, kitchen eat in with fridge, stove and ensuite laundry. Living and dining area combined with a 3 piece bathroom. The home sits on a premium lot in a quiet cul-de-sac, boasting a huge fenced backyard with a deck perfect for entertaining or relaxing in your own private outdoor space. Close to schools, public transit, shopping, and Hwy 401. This is a perfect opportunity to live in a welcoming community with access to all the essentials. Don't miss your chance will go fast. (id:55499)
Royal LePage Connect Realty
66 Waverly Street S
Oshawa (Vanier), Ontario
Welcome to 66 Waverly St S. a fantastic opportunity in a prime Oshawa location! This spacious home features 4 generously sized bedrooms on the second floor, perfect for growing families or those needing extra space for a home office or guest rooms. The main floor offers a convenient 2-piece powder room, ideal for guests and everyday use. Step into the unfinished basement with a separate entrance which has second-unit, income-producing potential. Whether you're thinking of creating an in-law suite or a legal basement apartment (buyer to verify zoning and requirements), the possibilities are endless. Enjoy the fully fenced backyard, perfect for kids, pets, or summer entertaining. This home is ideally located near the Oshawa Centre, a major transit hub, multiple schools, and only an 8-minute drive to the Oshawa GO Station, making commuting a breeze. For outdoor lovers, you're just minutes from Lakefront Park West, a scenic and family-friendly area offering walking trails, green space, and recreational amenities.Don't miss your chance to own a home with excellent future potential, great location, and space to grow. Whether you're a first-time buyer, investor, or multi-generational family, 66 Waverly St S is a must-see! FORCED AIR FURNACE AND CENTRAL AIR CONDITIONER WITH VENTILATION. ELECTRIC BASEBOARD HEATING CAN BE USED OR REMOVED. (id:55499)
Housesigma Inc.
Main - 429 Crerar Avenue
Oshawa (Central), Ontario
Spacious 3-Bedroom Home in Prime Central Durham Location. Welcome to this well-maintained and beautifully updated 3-bedroom home, ideally situated in the heart of Durham. Featuring laminate flooring throughout, a modern upgraded kitchen, and a combined living and dining area, this home offers both comfort and style for todays family.Enjoy the convenience of a 4-piece bathroom and ensuite laundry, all thoughtfully designed for everyday living. The home sits on a premium lot in a quiet cul-de-sac, boasting a huge fenced backyard with a deck perfect for entertaining or relaxing in your own private outdoor space. Close to schools, public transit, shopping, and Hwy 401. This is a perfect opportunity to live in a welcoming community with access to all the essentials. Don't miss your chance to call this place home! (id:55499)
Royal LePage Connect Realty
Main - 125 Granada Crescent
Toronto (Rouge), Ontario
Location!! Location!! A Great Location In High Demand Area, Fully Renovated Very Large 4 Bedroom House For Rent With The Open Concept Living & Dining With 4 Larger Bedrooms And Modern Kitchen With Full Washrooms With Half Washroom And Separate Laundry With 2 Car Parking & 70% Utilities. 24 Hours 2 Routes TTC Buses (Sheppard Ave & Meadowvale Rd & Ellesmere Rd) Steps To Schools Walk To U Of T, Plazas, Hospital, Parks Minutes To Hwy 404 & Hwy 407. Just Minutes To Go Station, Minutes To STC, Centennial College, Lambton College, Oxford College, Seneca College, Library, Schools, And Much More. This Is Main Floor & 2nd Floor. Students Are Welcome. Landlord Will Change The Carpet To Laminated Floor. (id:55499)
Homelife/future Realty Inc.
14751 Highway 12 Road
Scugog (Port Perry), Ontario
Welcome To this Stunning 3 + 2 Bedroom Raised Bungalow with 9.23 Acres Agricultural land features With The Potential For Farming Or Other Uses Typical Of A Rural Highway Commercial Exposure. An In built 2-Car Garage, Centre Island With A Granite Counter, Natural Gas Cooktop, Hardwood Floors, Fireplace, Pot lights and much more..... Walk out to deck, separate Walk-Up Staircase From Basement.Roof Shingles Replace in 2022, Window in 2022, Garagedoor in 2022. Newly Painted, Proffessional Finished Basement..... HURRY UP!! THIS ONE WON'T LAST LONG!!!! (id:55499)
Century 21 People's Choice Realty Inc.
25 Bianca Drive
Whitby (Brooklin), Ontario
Beautiful 3-Bedroom Home in Highly Sought-After Brooklin! This charming 3-bedroom home is located in the heart of Brooklin, one of the most desirable communities to live in! Featuring a stunning 2-storey great room, this home is filled with natural light and offers an open, airy feel.The family room offers a lovely gas fireplace, adding warmth and ambiance, perfect for cozy evenings. Enjoy brand new carpeting upstairs, vinyl plank flooring on the main floor, making this home move-in ready. The spacious kitchen walks out to a large deck with a gazebo, ideal for outdoor entertaining or quiet relaxation. A separate side entrance leads to the basement, offering the potential for an in-law suite or additional living space.Conveniently located near the 407, parks, top-rated schools, and shopping, this home provides the perfect combination of comfort and convenience. Costco is only 10 minutes away. Don't miss out, book your showing today! (id:55499)
Urban Avenue Realty Ltd.
Upper - 105 Elephant Hill Drive
Clarington (Bowmanville), Ontario
Incredible opportunity to live in this delightful residence nestled in a highly sought-after neighborhood known for its family-friendly atmosphere. This home is perfectly situated to offer both tranquility and convenience, with highway access facilitating easy commutes and a variety of amenities. This meticulously maintained home exudes warmth and comfort, featuring Five generously sized bedrooms that provide ample space for relaxation and personalization. The amazing primary bedroom just brings you wow effect by opening the door. Imagining yourself afternoon long hours of work relaxing in the Jacuzzi to relieve your muscle, back and neck pain and stimulate blood circulation in the presence of soft music and light blended in the essential oil scent. Just a paradise! The heart of the home is its thoughtfully designed living spaces, which flow seamlessly to create an inviting environment. The second and third bedrooms and shared en-suite as well as the fourth and the fifth bedrooms. They all features large windows and double closet or walk in closet. The kitchen features high brands Bosch gas cooktop, built- in oven and built- in microwave. Not to forget the huge well maintained backyard for the kids to play or to enjoy summer time with friends and family! Extra storage in the basement. (id:55499)
Royal Canadian Realty
50 Lowder Place
Whitby (Blue Grass Meadows), Ontario
Immaculate & updated 3+1 bedroom raised bungalow nestled on a premium treed lot! Inviting curb appeal from the moment you arrive & parking for 6 in the driveway allows for recreational vehicles! Inside offers an open concept main floor plan with extensive hardwood floors, crown moulding, pot lights & more. Updated kitchen featuring ceramic floors & backsplash, pantry, breakfast bar, stainless steel appliances & sliding glass walk-out to the backyard oasis with relaxing hot tub, mature gardens & tiki bar - perfect for entertaining! Spacious dining area with backyard views. Main floor primary retreat with 2pc ensuite & double closet. The lower level offers large above grade windows, rec room, 4th bedroom & laundry room with 3pc bath & garage access with a workshop in the back. Situated in a great family community, walking distance to schools, parks, shops & easy hwy 401 access for commuters! (id:55499)
Tanya Tierney Team Realty Inc.
54 Pilot Street
Toronto (West Hill), Ontario
Looking for a comfortable, stylish, and conveniently located furnished rental? This beautifully maintained 3+3 bedroom, 2-bathroom semi-detached home offers space, flexibility, and unbeatable value.The bright, open-concept main floor features laminate flooring throughout and a combined living and dining area with a walkout to a private backyard patio perfect for entertaining or enjoying quiet family evenings. The upgraded eat-in kitchen is a standout with sleek granite countertops, stainless steel appliances, and ample space to cook, dine, and connect.Each of the generously sized bedrooms includes large windows and plenty of closet space, providing comfort and functionality for the whole family.The fully finished basement adds even more versatility with a separate entrance, a second kitchenette, three additional bedrooms, and ample living space ideal for extended family, a home office setup, or multi-generational living.Situated just minutes from top-rated schools, the GO Train, parks, shopping, and everyday amenities, this home delivers the perfect blend of convenience and lifestyle in a highly sought-after neighbourhood. Property can also be rented unfurnished. (id:55499)
Kingsway Real Estate
31 Glenridge Road
Toronto (Cliffcrest), Ontario
Custom-built home with exceptional attention to detail in the Chine Drive school district. Enjoy the extra-wide frontage & top-of-the-line finishes throughout this approx. 6,000 sqft residence. The main floor is thoughtfully designed with well-defined living spaces that balance both elegance & functionality. It features a formal living & dining room w/ 10-foot ceiling, hardwood floors, crown molding throughout & custom kitchen complete w granite countertops, backsplash & separate preparation area w/ an additional sink. The kitchen island & breakfast area, along with top-of-the-line JennAir appliances, make it a chefs dream. A custom-built office w a matching desk is also included. The family room showcases custom cabinetry & gas Napoleon fireplace, with a walkout to the cedar deck. On the second floor, 9-foot ceiling frames a spacious sitting area, laundry room, & four bedrooms with ensuite private bathrooms & custom-built walk-in closets. The master bedroom is a true retreat, featuring a cedar sauna, a French balcony & large skylight above the staircase. The finished walk-up basement with a separate entrance, is perfect for hosting family & friends. It includes a large gas Napoleon fireplace, extra Styrofoam insulation in the floor for added warmth & coziness, a wet bar, home theater room, an extra bedroom, bathroom, laundry room & large recreational room that can accommodate a pool table or ping pong table. Additional features include spray foam insulation throughout the house to save on cooling, central security system with motion sensors, video cameras & ceiling speakers heating & controllable from your phone. The front of the house is built with Owen Sound natural stone & the driveway & patio feature interlocking designs. Located within walking distance of the GO station, The Bluffs, Marina, Tennis Club, parks, restaurants & grocery stores, this home offers everything you need for modern family living in a prestigious neighborhood. Don't miss the opportunity! (id:55499)
Royal LePage Terrequity Realty
266 Westlake Avenue
Toronto (Woodbine-Lumsden), Ontario
***NEW BUILT WITH TARION WARRANTY*** Welcome To This Ultra-Modern, Brand-New Detached Duplex Home With Legal Basement In Prime East York. Featuring 4+1 Bedrooms, 5 Bathrooms, A Built-In Garage, Private Parking For 2 Cars. This Stunning Residence Is Just Minutes From The Subway And GO Train. With Over 2,300 Sq Ft Of Beautifully Finished Living Space, This Home Showcases Premium Craftsmanship, Fully Spray Foam Insulation, Smart Home Living, and so much more. The split-Level Entry Leads To An Open-Concept Main Floor With Engineered Hardwood, Pot Lights, skylights, Glass Stair Railings, And Custom Closets. The Main Level Offers A Spacious Family Room With A B/I Wall Unit, Fireplace, And Walk-Out To The Deck And Backyard. The Chefs Kitchen Is Equipped With High-End B/I Appliance, Custom Countertops, Breakfast Bar, And Extensive Cabinetry. The Dining And Living Areas Combine To Create A Seamless Open-Concept Flow Ideal For Entertaining. Upstairs, The Open Riser Staircase With Floor-To-Ceiling Glass And Skylights Leads To A Stunning Primary Suite With Balcony, Walk-In Closet, And A 5-Piece Ensuite. Three Additional Bedrooms Feature Ample Natural Light And Custom Closets. Two Extra Bathrooms And A Second-Floor Laundry Complete This Level. The Fully Finished Legal Basement Apartment Includes High Ceilings, A Kitchen, A Spacious Bedroom, 3-Pc Bathroom, And Separate Laundry. Perfect For Rental Income, Guests, Or As A Private Secondary Suite For Young Adults. It Features A Separate HVAC System, Electrical Meter, And Sewer System, Along With Fire Separation And Soundproofing For Comfortable Independent Living. Enjoy A Large Fenced Backyard With A Deck, InterlockingPatio, Gas BBQ Hook-Up, And Mature Trees. Located Near Top-Rated Schools, Taylor Creek Trail, Parks, Shops, DVP, And Just A short Drive To Woodbine Beach And Downtown. This One-Of-A-Kind Home Truly Checks All The Boxes. (id:55499)
Royal LePage Your Community Realty
Bsmt - 19 Lynvalley Crescent
Toronto (Wexford-Maryvale), Ontario
Completely Renovated Bungalow, 1 Bedroom, New Floors, Bathroom, Kitchen And Pot Lights. Provides Ample Space For Anyone Looking To Make Their Next Move. Great Opportunity In A Convenient Location. Close To Hwy 410, DVP, Transit, Restaurants, Shopping, Parks, Schools & More! No Pets. Tenant to pay 20% utilities. (id:55499)
Century 21 Percy Fulton Ltd.
728 Bermuda Avenue
Oshawa (Northglen), Ontario
Wooded ravine lot nestled in the highly sought after 'Northglen' community! This immaculate 3+1 bedroom, 4 level sidesplit features a sun filled open concept design complete with ground floor family room warmed by a cozy woodburning fireplace & offers a sliding glass walk-out to the patio, privacy pergola, inground chlorine pool & gated access to the treed ravine lot behind! Formal living room & dining room on the main floor with the updated kitchen boasting granite counters, new flooring, california shutters, backsplash, breakfast bar & stainless steel appliances. The upper level is complete with hardwood stairs with wrought iron spindles, 3 spacious bedrooms including the primary retreat with his/hers closets & backyard views. Updated 5pc bathroom with double quartz vanity. Additional living space can be found in the fully finished basement with above grade windows, 4th bedroom with closet organizers & large window, updated 4pc bath, rec room & ample storage space! This well cared for family home is steps to parks, schools, transits & more. Updates - furnace 2006, bay window & basement windows 2022, basement finished 2022. Pool liner 2021, heater 2021, sand filter 2022, reconditioned pump 2024. (id:55499)
Tanya Tierney Team Realty Inc.
67 Bexhill Avenue
Toronto (Clairlea-Birchmount), Ontario
Welcome to 67 Bexhill Ave, a stunning, ultra-modern custom-built home offering luxury living at its finest! This brand-new property features 4 spacious bedrooms, boosting 3280 above floor sq.ft plus basement, a main floor office, and a modern open-concept kitchen overlooking a bright family room with a cozy fireplace. Filled with natural light from large windows and skylights, this home boasts luxury finishes and detailed craftsmanship throughout. One of the few homes in the area with a two-car garage, it offers a master bedroom retreat with a spa-like Ensuite washroom, an oversized shower, a walk-in closet, and coffered ceilings. The second bedroom features its own Ensuite with a skylight. Enjoy the beautiful open-concept staircase illuminated by skylights, two laundry rooms, and a separate entrance basement with high ceilings, 2 bedrooms, and a full washroom, ideal for an in-law suite or potential rental income. This home combines modern design and exceptional layout, making it a true masterpiece in a sought-after neighborhood. (id:55499)
Century 21 Green Realty Inc.
Lower - 48 Carpendale Crescent
Ajax (Northeast Ajax), Ontario
Welcome to a spacious basement apartment with separate entrance, offering 1 bedroom, 1 living room and a kitchen. It has a 3 piece bathroom and a separate laundry in the basement. There is one parking space available for lower level tenants. Conveniently located near Hwy 401, 412, schools, Audley Recreation Center, and various parks in the area. Lower level tenants responsible for 25% of utilities and no access to backyard. The above grade finished sqft is for the whole house, the basement is estimated to be 500sqft approximately. (id:55499)
Century 21 People's Choice Realty Inc.
Main - 103 Ranstone Gardens
Toronto (Ionview), Ontario
Very bright and spacious three bedroom with one bathroom, newly renovated. Prime location - Kennedy & Lawrence area. Main-floor bungalow with separate entrance. Updated kitchen with fresh backsplash. Newer four-piece bathroom. Newer vinyl floors throughout. All existing window coverings are included in the lease. Freshly painted throughout. The lease fee includes using the fridge, stove, dishwasher, A/C, shared washer, and dryer. Shared laundry facilities onsite. Driveway parking included. Enjoy a large backyard. Close to all amenities, schools, grocery stores, parks, subway, restaurants, shopping mall, and Hospital. Steps to the bus stop. Main Floor Tenant's utilities are 60% (appx. $250./per month). At their own expense, the Main Floor tenants are responsible for snow removal & weekly back & front lawn cutting & maintenance, including fall leaf raking & bagging. The tenants are responsible for taking & returning the garbage/recycling bins to the curbside on the City of Scarborough's scheduled days. (id:55499)
Royal LePage Signature Realty
19 Inverary Crescent
Toronto (Tam O'shanter-Sullivan), Ontario
The One You've Been Waiting For! Stately Double Door Entry Nestled On A Quiet Child Safe Cres! One Of The Most Desirable St's In Area! This Sun Filled Beauty Meticulously Home! Relax By Fireplace, This Home Boasts Lots Of H/Wood T/Out, Master With 3 Pc Ensuite & W/In Closet, Large Principal Rms! Main Fl Laundry & 3 PC bathroom, Main Fl Fam Rm, Finished Rec Rm!W/Wet Bar! Summer Family Bbq's In Tranquil Private Gdn! Steps To Golf. AAA tenants pay $3800 per month. Motivated seller. (id:55499)
Homelife New World Realty Inc.

