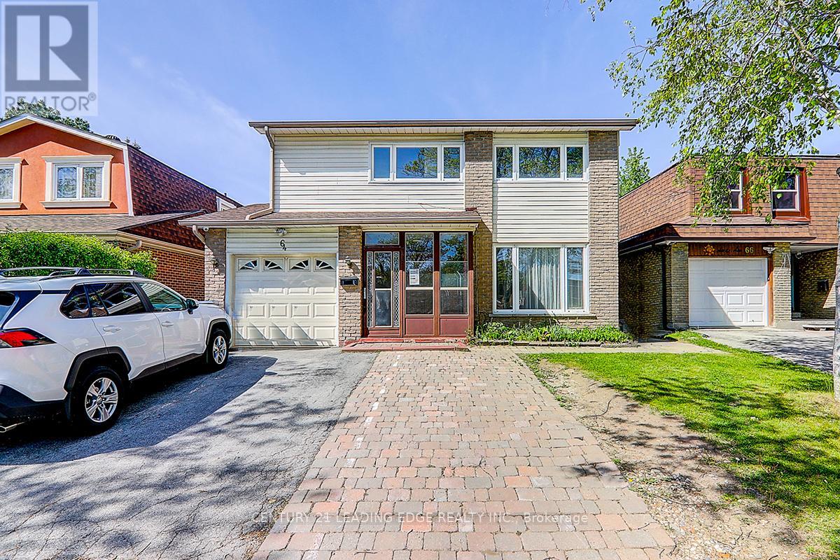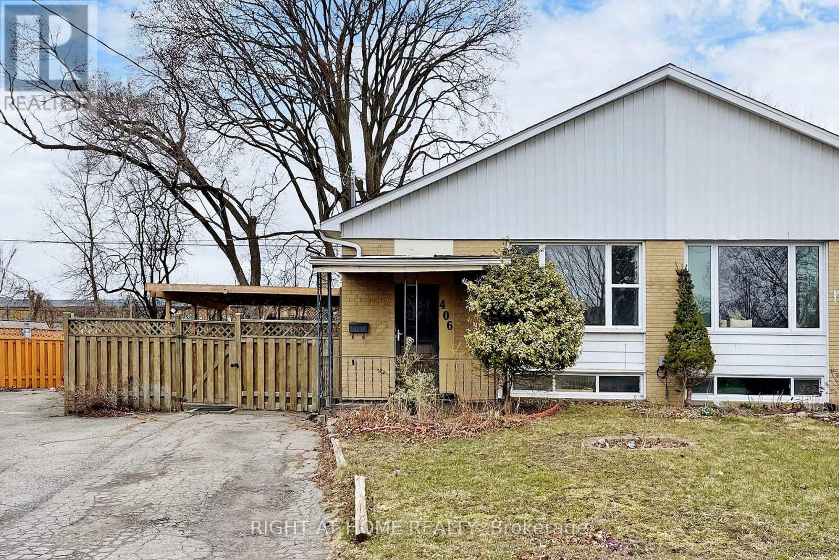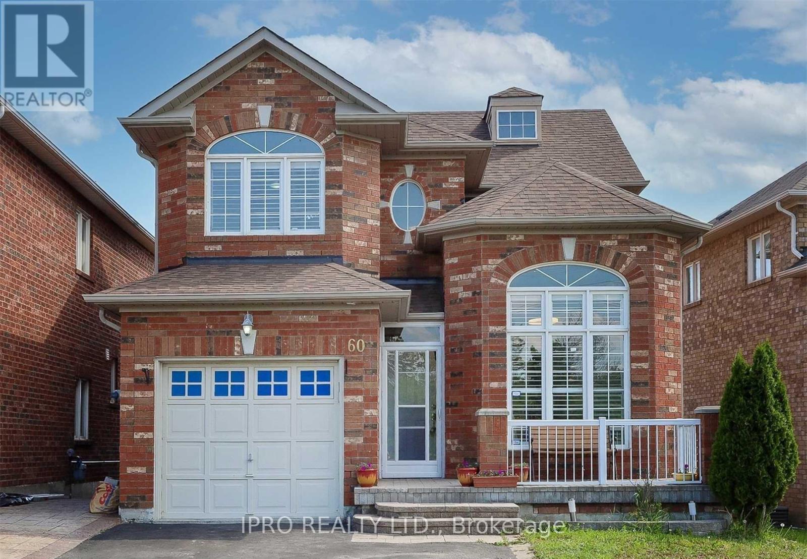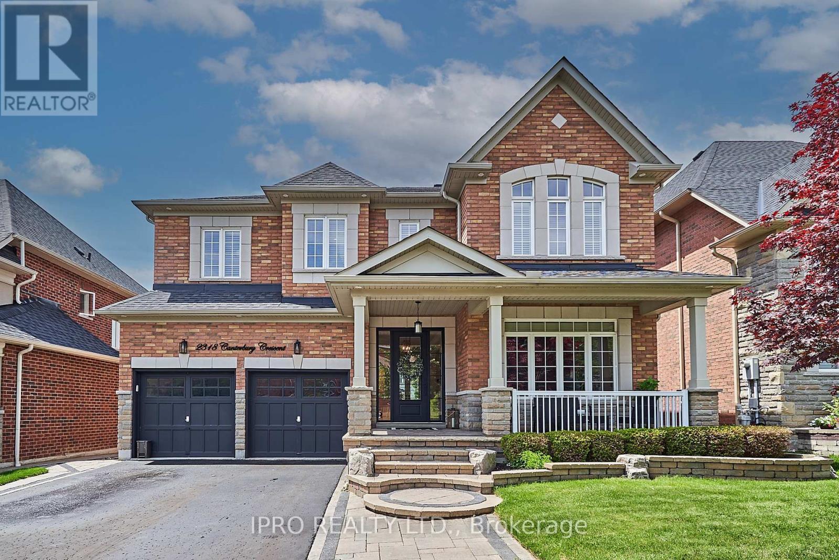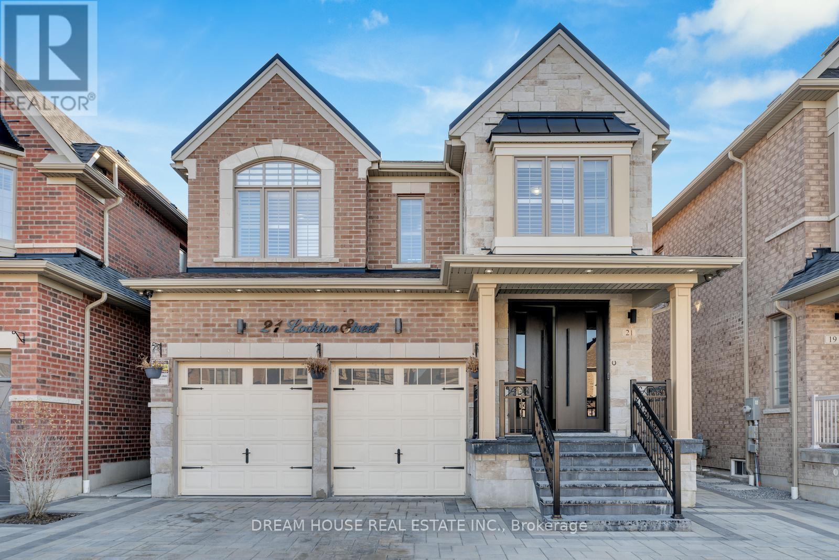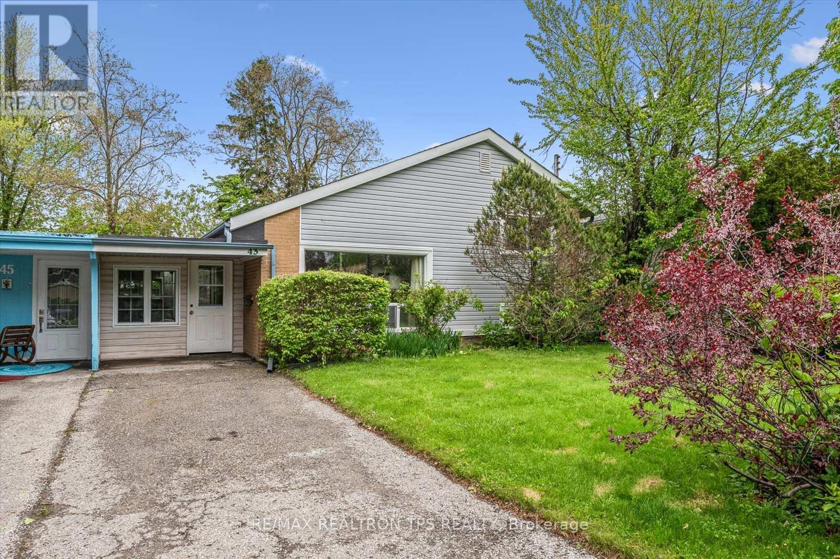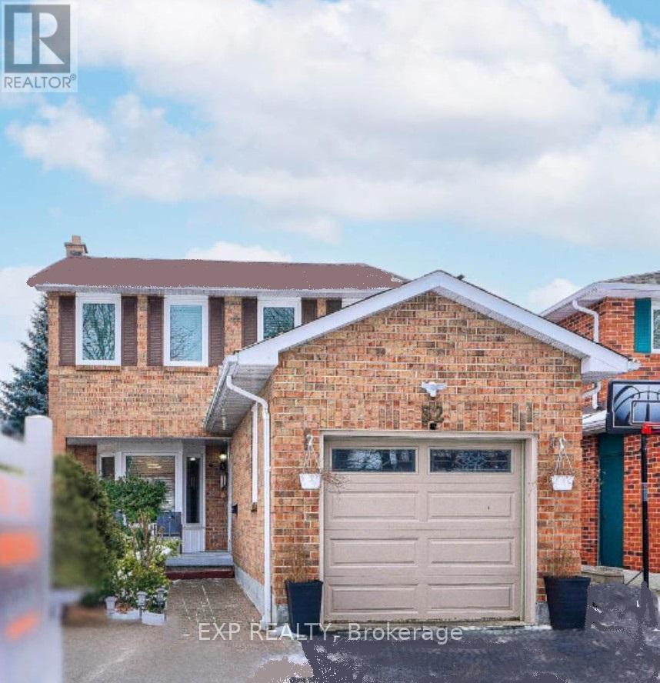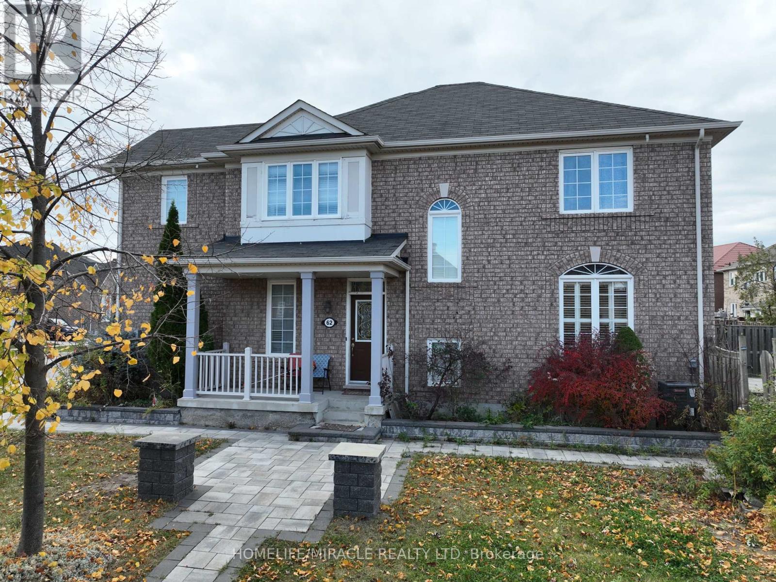1308 Ashgrove Crescent
Oshawa (Pinecrest), Ontario
First Time Offered By The Original Owner! This Beautifully Maintained Home Sits On A Deep Lot In North Oshawa's SoughtAfter Pinecrest Community, Just Steps From Top Ranked Schools. Set On A Quiet, Family-Friendly Street, It Features 3 Bedrooms And 2Bathrooms, A Bright, Open Concept Layout, And An Updated Kitchen With Modern Finishes That Walks Out To A Spacious Deck Perfect ForEntertaining Or Relaxing While Overlooking The Fully Fenced Backyard. The Generous Bedrooms Include Walk-In Closets, And The PrimarySuite Offers A Peaceful Retreat. The Unfinished Basement Provides A Blank Canvas For Your Dream Rec Room, Home Gym, Or Extra LivingSpace, Complete With A Rough-In For A Future Third Bathroom. Enjoy The Pride Of Ownership Throughout, With Thoughtful Updates AndImmaculate Curb Appeal. Close To Parks, Shopping, Transit, And Highways 401/407, This Move-In Ready Home Checks All The Boxes ForComfort, Location, And Lifestyle! (id:55499)
RE/MAX Royal Properties Realty
RE/MAX Realtron Realty Inc.
1 Carlinds Drive
Whitby (Rolling Acres), Ontario
From the stone walkways to the moment you enter through the elegant double doors into the sun filled family room that centers around a fireplace flanked by windows you will be awed. This open concept room leads to an updated kitchen with center island/breakfast bar, stainless steel appliances, new stove and an eat-in family size dining area overlooking the backyard. Around the corner you will find a main floor laundry room with upper cabinets, deep built-in laundry sink with folding counters, a beautifully renovation powder room with storage, quartz counter and porcelain floors. To complete this ground floor tour, you have direct access to the double car garage with storage loft. A circular staircase leads you to the upper level where you will find a spacious primary bedroom with numerous windows, an ample size walk-in closet, fully renovated primary bath with his and her sinks and a separate glass shower. The other 3 bedrooms are well appointed with large closets, organizers and plenty of windows. On this floor you will also find a bright 4 piece bath, a medicine/storage closet and a double mirrored sliding door closet for extra linen. The lower level hosts your entertainment space, a large bedroom, a 3 piece bath, a huge furnace room that can serve as a utility room and a cold cantina. Perfect for your growing family. Enjoy evenings by the pool, invite friends to dine al fresco on the custom built deck. This immaculate corner lot home nestled in a prime sought after neighborhood in the Rolling Acres Community, is conveniently surrounded by parks, shops, restaurants, schools, public transit and so much more. Includes a metal roof, 2022 furnace/air conditioner, 2024 gutters/eavestroughs, 2024 pool filter/pump, 2023 liner, 2022 heater. A newer central vacuum with attachments, Bluetooth controlled alarm system/security camera, garage with side door access/custom built loft, high density double door resin shed and an exterior natural gas connection. Look no further! (id:55499)
Century 21 Atria Realty Inc.
345 Olive Avenue
Oshawa (Central), Ontario
Welcome to this beautiful recently renovated 3+1 bedroom house with plenty of living space. This move-in ready detached bungalow features pot lights in living room and basement, vinyl flooring throughout the main & basement. Upgraded kitchen with new quartz countertops and stainless appl. This home is the perfect opportunity for first-time buyers looking for a stylish, low-maintenance property in a great location! Just minutes to Hwy 401, Go station, Costco and all amenities. **EXTRAS** Renovated basement in 2023. Water proofing is done with 10 years warranty. LVP Floors 2024, Quartz countertops 2024, Pot Lights 2024, interior walls & exterior fence and deck paint 2024. (id:55499)
RE/MAX Ace Realty Inc.
88 Wickson Trail
Toronto (Malvern), Ontario
Step Into Style, Comfort & Space at 88 Wickson Trail, Toronto A Move-In-Ready Gem in Scarborough Nestled in one of Scarborough's most well-connected communities, This a beautifully upgraded 3+1 bedroom, 2-bath detached home designed for modern living. Whether you're a first-time buyer, remote-working professional, growing family, or savvy investor, this freshly painted beauty delivers exceptional value and lifestyle appeal. The main level welcomes you with a warm, airy layout enhanced by natural sunlight streaming through large windows. The heart of the home is a completely redesigned kitchen, featuring a large center island, quartz countertops, matching backsplash, abundant cabinetry, and stainless steel appliances, including a built-in microwave and dishwasher perfectly blending function with contemporary flair. Upstairs, you'll find three bright, well-sized bedrooms, while the finished basement (April 2025) expands your possibilities with a renovated fourth bedroom, utility room, and a spacious recreation area ideal as a home office, playroom, or media lounge. Outside is your private escape an oversized fenced yard complete with a massive 28.81 x 23.65 ft deck (half covered!), expansive patio space, and lush green surroundings perfect for summer BBQs, family fun, or peaceful mornings with coffee in hand. The private driveway accommodates three vehicles, and a brand-new asphalt shingles and gutters (installed April 2025) gives you added peace of mind. Located just minutes from Hwy 401, TTC, schools, parks, and community centers, you're also a short drive to Scarborough Town Centre, Malvern Town Centre, Toronto Zoo, Centennial College, University of Toronto Scarborough, and several places of worship. Whether your'e looking to move in or invest, this home offers the full package: comfort, convenience, curb appeal, and future potential. Furthermore, this could be the Home where your next chapter begins. (id:55499)
RE/MAX Crossroads Realty Inc.
451 Compton Crescent
Oshawa (Centennial), Ontario
Beautifully finished home, top to bottom, is ready for you to move in and enjoy! Freshly painted with a bright and inviting foyer featuring a mirrored hall closet door. The main floor boasts a convenient laundry room and a stylish kitchen with a cozy breakfast area overlooking the spacious family room. Step outside to a large, pie-shaped fenced backyard with a walkout deck-perfect for entertaining! The primary bedroom is a true retreat, complete with an ensuite and a walk-in closet. The fabulous, sun-filled walkout basement offers incredible versatility, featuring an additional bedroom, a great room with a gas fireplace, and a walkout to a lower deck. (id:55499)
Royal LePage Signature Realty
516 Monteith Avenue
Oshawa (Lakeview), Ontario
WELCOME HOME! FINALY YOUR SEARCH ENDS HERE AT 516 MONTEITH AVE. PERFECT FOR FIRST TIME HOME BUYERS OR AN INVESTMENT SAVY PERSON. THIS HOME HAS PLENTY TO OFFER WITH 3+1 BEDROOMS, SPACIOUSLIVING AND DINING ROOM AND 2 KITCHENS WITH A WALK OUT TO A LARGE DECK AND BEAUTIFUL GARDENS,SEPERATE ENTRENCE TO BASEMENT APARTMENT WITH THE POSSIBILITY TO ADD A THIRD APARTMENT. PRIVATEDRIVEWAY HAS PLENTY OF ROOM FOR PARKING. THIS PROPERTY IS PERFECTLY LOCATED CENTRALY IN THELAKEVIEW AREA CLOSE TO ALL AMENITIES, SCHOOLS,CHURCH,SHOPPING AND TRANSIT. (id:55499)
Royal LePage Terrequity Realty
123 Cottingham Crescent
Oshawa (Farewell), Ontario
Price to Sell!!! Stunning, 3-Bedroom, 2.5-Bath Fully Detached 2 Storey, CARPET FREE Home On A Quiet Street In The Peaceful Neighborhood Of Farewell Oshawa. A Great Opportunity For First Time Buyers And Investors. This Home Offers A Modern, Stylish Living Experience With Plenty Of Space For A Growing Family Or Young Professionals. Main Floor Features An Open-Concept Floor Plan With Lots Of Natural Light, Porcelain & Laminate Floors, And A Spacious Living Room. Modern Kitchen With Porcelain Flooring, Backsplash and Breakfast Are. The Second Floor Features A Bright Layout With Lots Of natural Lights, Spacious Master Bedroom With Walk-In Closet. In Addition To 2 Other Well-Sized Sunlit Bedrooms With Large Windows And Closets & A 4 Pc Bathroom. Laundry Is Conveniently Located In The Basement. Short Walk To The Parks, Community Centers, Schools, Grocery, Public Transit & Minutes To The Lake. Driveway Long Enough To Park 2 Cars, total 3 parking spaces. Price to sell Motivated sellers Offer any time. No Disappointments! (id:55499)
Century 21 Percy Fulton Ltd.
574 Cobblehill Drive
Oshawa (Pinecrest), Ontario
Welcome To 574 Cobblehill Dr - a beautifully maintained detached home nestled in Oshawa's sought-after Pinecrest neighbourhood. This 3+2 bedroom, 3-bathroom property boasts a modern open concept main floor with a renovated kitchen featuring granite countertops, stainless steel appliances, and a walk-out to private backyard oasis complete with a custom gazebo. Enjoy spacious bedrooms with updated flooring throughout, a fully finished basement perfect for extended family or guests, and a bright office ideal for remote work. Located close to top-rated schools, parks, shopping, and transit, this home offers the perfect blend of comfort, style, and convenience. A must-see for families and first-time buyers alike! ** This is a linked property.** (id:55499)
RE/MAX Metropolis Realty
10 Pastrano Court
Toronto (Cliffcrest), Ontario
Income Booster!( Stunning, Bright & Spacious Bungalow on a Private Court! Welcome to this beautifully maintained stucco exterior bungalow featuring a newly renovated basement (2022) with more than $4,000/monthly income from basement, offering an excellent income opportunity! Situated on a private, child-safe court in a highly desirable neighborhood, this home is perfect for families and investors alike. The main floor boasts a renovated kitchen (2020) with quartz countertops, a subway tile backsplash, and stainless steel appliances. Enjoy the gorgeous, updated main floor bathroom (2020) and hardwood flooring throughout. The bright, newly finished basement offers five spacious bedrooms with plenty of natural light ideal for extended family or rental income potential! Step outside to a 15' x 25' patio and a 14' x 28' inviting inground pool, perfect for entertaining and relaxing. Plus, enjoy the convenience of a Tesla charger and a fully loaded package of upgrades! (id:55499)
RE/MAX West Realty Inc.
64 Alexmuir Boulevard
Toronto (Agincourt North), Ontario
Lovely Detached House In High Demand Agincourt Area With Excellent Schools. Double/Triple Driveway & Big Backyard. Walkout Basement Has Large Kitchen, Living Rm, 2 Brs & 4Pc Washroom. Walking To School, Plaza, Restaurants, Park, Ttc & Library etc. Bright & Clean House Ready To Move-In For 1st Time Buyers or For Investors. AAA+ Tenants In Basement Can Stay or Moving. (id:55499)
Century 21 Leading Edge Realty Inc.
485 Brimorton Drive
Toronto (Woburn), Ontario
Discover this fantastic 1-bedroom apartment in a charming home, perfect for 1-2 students, a working professional, or couple. Enjoy the ultimate convenience with ensuite laundry, all utilities included (central air, heat, electricity, and water) in your rent no extra bills to worry about! Plus 1 parking spot included. Step into your own private oasis through a dedicated private entrance. Inside, you'll find a spacious bedroom offering a comfortable and relaxing sanctuary. Plus, you'll have access to a beautiful backyard, perfect for enjoying the outdoors or simply unwinding after a long day. Located in the vibrant Woburn area, you'll have everything you need right at your fingertips. From supermarkets and pharmacies to discount stores and a diverse array of restaurants, daily errands and dining out are a breeze. Getting around is easy too, with convenient transit options nearby. Woburn also boasts excellent schools nearby, Plus numerous parks, making it a great choice for nature lovers. Don't miss out on this incredible opportunity to live comfortably and conveniently in a vibrant neighbourhood.*Please note - some listing photos have been virtually staged to showcase the property's potential.* *No smoking & No-pet policy* (id:55499)
The Agency
406 Dovedale Drive
Whitby (Downtown Whitby), Ontario
Great 3 Bedroom Raised Bungalow. Professionally Painted in April 2025. Bright Family Home in A Quiet Neighbourhood Connected to Every Amenity you Need. Enjoy One Of The Largest Backyards For The Area. Main Floor Bungalow. Large Living Space, Room for Dining Area, Bright Throughout. Private, Large Backyard Covered With Trees, Patio And Bbq Area! Private Entrance, Laundry Facilities in Basement common area. Huge Area For Storage. Perfect Family Community, Close To Schools, Shopping, 401 And Go Station. Minutes To Downtown Whitby. No Smoking. 1st + Last Month's Rent, Rental App + Credit Check. This Is A Legal Duplex. Fire Sprinkler In Furnace Rm. Very Clean Home In A Great Neighbouhood of Whitby. All Walls, Ceilings, and Trim freshly painted. (id:55499)
Right At Home Realty
60 Batt Crescent
Ajax (Northwest Ajax), Ontario
Large, updated 3 bedroom 3.5 bathroom detached home with a huge finished walkout basement. All brick exterior. Many large windows fill this home with natural light. Updated kitchen with gas stove, undermount sink, quartz countertops, subway tile backsplash, and stainless steel appliances. Updated bathrooms. Tall ceiling height. Gas fireplace in the family room. Hardwood flooring throughout main floor living area. Master Bedroom Has A Large Walk In Closet & Ensuite bathroom. Incredible elevated view from master bedroom windows. Finished basement has a large kitchenette/wetbar, full bathroom, and walkout entrance to the backyard. Basement is an extra level of living space with lots of sun light. Driveway and garage could fit up to 5 cars. Desirable Location, In Proximity to Hwys, Transit, Parks Shopping, Schools. Lots Of Storage throughout. (id:55499)
Ipro Realty Ltd.
99 Carisbrooke Square
Toronto (Malvern), Ontario
Spacious Detached 4 bedroom, 3 bath home. Driveway park 4 cars. Super sized family room with brick fireplace. Conveniently located minutes from the HWY 401, steps to TTC. Schools, Shops, Toronto Zoo, Centenary Hospital, Centennial College and The University of Toronto. Buyer/Buyer's Agent to verify measurement. (id:55499)
Century 21 Paramount Realty Inc.
2318 Canterbury Crescent
Pickering (Brock Ridge), Ontario
Welcome to Buckingham Gate, one of Pickering's most desirable and exclusive enclaves. You will feel the difference as soon as you enter the neighbourhood. Tight knit community with properties noticeably cared for. This home boasts over 4000 sq. ft. of functional living space on a premium 50ft lot with 4 bedrooms and 2 full bathrooms on the second floor, a cozy library/office and powder room on the main floor, and a 5th bedroom with a full ensuite bathroom in the completed basement. Tastefully remodeled and modernized from original builder specs. Over $150,000 spent on upgrades. Every floor has high ceilings and is filled with natural sunlight throughout the day. Finished basement with a built-in play area for young children (can be removed by sellers if buyers prefer). Covered front porch with ample seating to enjoy the morning sunrise. Soak in the afternoon sunset in the low maintenance, private backyard with massive interlock patio, gazebo, BBQ with built-in gas line, and propane fire pit. Check out the virtual tour for a 360 walkthrough, floor plan, and more photos. Must see! This home will not disappoint! (id:55499)
Ipro Realty Ltd.
299 Fleetwood Drive
Oshawa (Eastdale), Ontario
A beautiful 4 bed 3 bath approx. 2400 sq.ft double car garage home available for Lease from March 1st. a Very practical layout with double door main entrance. Upgraded stained oak staircase. Beautiful modern kitchen with quartz countertop with breakfast bar. Premium S/S appliances with gas stove. Separate living/dining & great room with beautiful dual side fireplace. No sidewalk. Just steps away from all amenities like plazas, grocery stores, restaurants, transit & much more. Unfinished basement is not included. Landlord may finish the basement in the future. (id:55499)
Intercity Realty Inc.
21 Lockton Street
Whitby, Ontario
Welcome to 21 Lockton St, a luxurious detached home offering over 3,800 sq. ft. of elegant living space, including the finished basement, in a highly desirable neighborhood. This premium home features high-end upgrades, a double-car garage, and sits on a prestigious lot backing onto a future school. Enjoy top-rated schools, scenic parks, and easy access to Highways 412 and 401.The main floor showcases elegant hardwood flooring, soaring ceilings, and a spacious living room that flows into a luxury designer kitchen with high-end stainless steel appliances. A premium den/office, as per the builders original floor plan, adds extra convenience. Upstairs, you'll find four generously sized bedrooms and three beautifully designed full bathrooms. Two bedrooms share a stylish Jack & Jill 4-piece ensuite, while the luxurious primary suite boasts walk-in closets and two private ensuites, each with high-end finishes. The fully finished basement offers incredible versatility with a separate entrance, two bedrooms, a modern kitchen, a full bathroom, and its own laundry, making it perfect for rental income or an in-law suite. Outside, the premium interlocked driveway enhances curb appeal, while the fully fenced backyard provides the perfect space for relaxation and outdoor activities. This elegant home combines luxury, space, and convenience in one of Whitby's most sought-after communities. Don't miss this rare opportunity to make it yours! (id:55499)
Dream House Real Estate Inc.
285 Hamers Road
Whitby, Ontario
Incredible approximately 1-acre building lot in prime Whitby location! Rare opportunity to build your custom estate home on a beautifully level and private 180.67 x 241.69 ft lot. Tucked away on a quiet cul-de-sac, this property offers the perfect blend of country serenity and urban convenience. Enjoy panoramic views of nature, endless possibilities for design, and ample space for your dream residence. Just 5 minutes form the charming heart of Brooklin and with easy access to Hwy 12, 407 and 412, you're perfectly positioned for both peaceful living and effortless commuting. Don't miss this chance to own a premium piece of Whitby countryside with unparalleled potential whether you're building a custom home or banking land for future growth, this is a smart and strategic addition to your portfolio. (id:55499)
Sutton Group-Heritage Realty Inc.
43 Gondola Crescent
Toronto (Woburn), Ontario
Welcome to 43 Gondola Crescent - an unbeatable opportunity to own a solid, detached 3-level sidesplit in a desirable Toronto neighbourhood. This home is packed with potential and offers exceptional value for buyers looking to get into the market, invest, or customize their dream home. Step into the bright, open living room featuring soaring ceilings, oversized windows, and hardwood floors that fill the space with natural light and character. The home has been freshly painted and luxury plank vinyl flooring professionally installed through the upper level and kitchen area. The spacious eat-in kitchen offers a fantastic footprint and is ready for your personal touch - renovate to your taste and add instant value. Upstairs, you'll find three generously sized bedrooms with closets and bright windows. The lower-level rec room offers even more living space for a home office, playroom, or media lounge. A covered portico leads to the private backyard perfect for entertaining, relaxing, or future outdoor upgrades. Located on a quiet, family-friendly street close to schools, parks, transit, and all amenities, this is a rare chance to secure a detached home with incredible upside. Don't miss your chance to get into a great community. (id:55499)
RE/MAX Realtron Tps Realty
32 Parade Square
Toronto (Highland Creek), Ontario
This 3-bedroom, 3-bath detached house with a finished basement is a gem in the prestigious Highland Creek community, walking distance to the University of Toronto Scarborough. Modern kitchen with quartz countertop, high-end cabinetry, a separated door to the exterior through the kitchen; porcelain floor, smooth ceiling on the main floor, hardwood floor on the main and 2nd floor, portlights throughout, oak staircase, tastefully designed built-in fireplace mantle and shelves in the cozy family room, upgraded bathrooms with quartz countertop, double sink in the master bedroom ensuite washroom, finished full recreation room basement with a full washroom. Just minutes away from UofT Scarborough, Morrish P.S., and West Hill Collegiate Institutes, shopping, , TTC, HWY401, Centennial College.. (id:55499)
Exp Realty
242 Kenneth Cole Drive
Clarington (Bowmanville), Ontario
Welcome to this stunning brand new 4-bedroom detached home in Bowmanvilles sought-after Northglen community. Boasting plenty of bright, open living space, this home features 9 ft ceilings on the main floor, 8 ft ceilings upstairs, a grand double-door entry, and a stylish full brick and stone exterior. This home welcomes families with an upscale kitchen and living room to spend your days. Enjoy easy access to schools, Hwy 401/407, and the new Northglen park with splash pad just a short walk away. *SELLING AS IS* (id:55499)
RE/MAX Community Realty Inc.
357 Cadillac Avenue S
Oshawa, Ontario
Spacious and Bright renovated Bungalow in a desired location in Oshawa. Main floor only. 2 large bedrooms with open concept living space and recently renovated modern kitchen with granite counter and S/S appliances. Large fence backyard great for entertaining. 1 space parking included in the rent. Main level tenant pays 50% of all utilities. (id:55499)
Ipro Realty Ltd.
43 Glynn Road
Ajax (Central), Ontario
Great Starter Home To Call Your Home. Sitting (id:55499)
Right At Home Realty
62 Antelope Drive
Toronto (Rouge), Ontario
This Gem Of A Home Nestled In A Sought-After Neighbourhood In Rouge Park! This Home Boasts A Renovated Kitchen, Updated Bathrooms, Modern Light Fixtures, Hardwood Floors, California Shutters & Finished Basement. Close To Many Amenities Including Highly Ranked Schools, Highways, Metro Toronto Zoo, University Of Toronto, Centennial College And Much More.. It is buyer or buyer agent responsibility to verify all the measurements. (id:55499)
Homelife/miracle Realty Ltd










