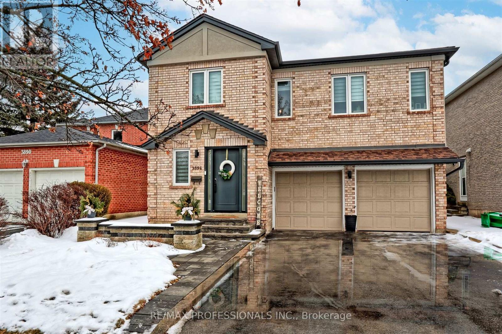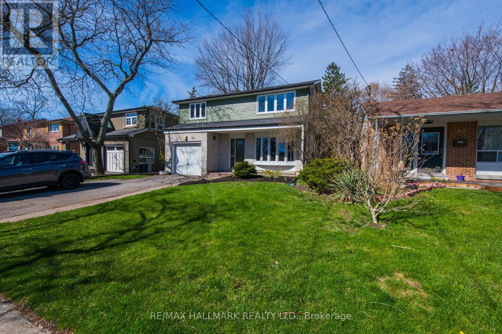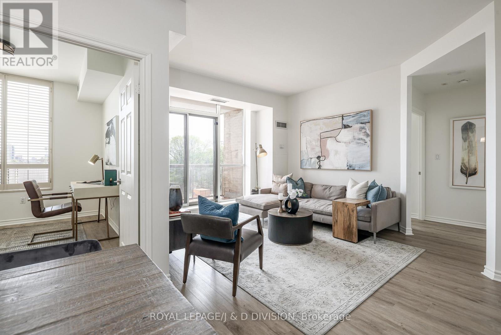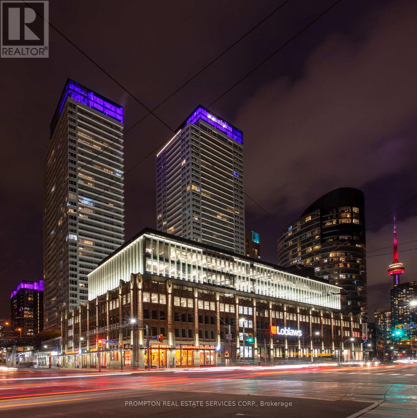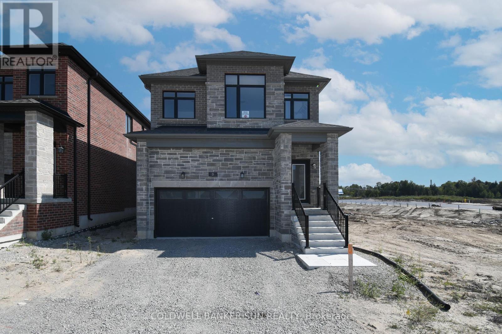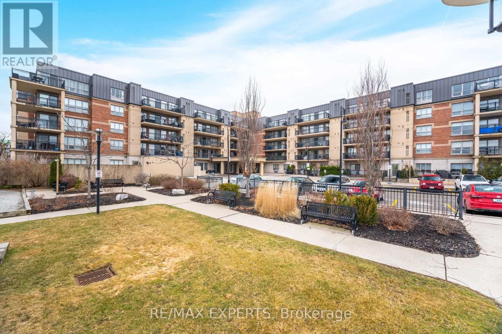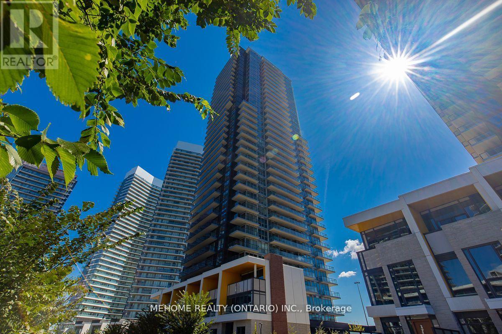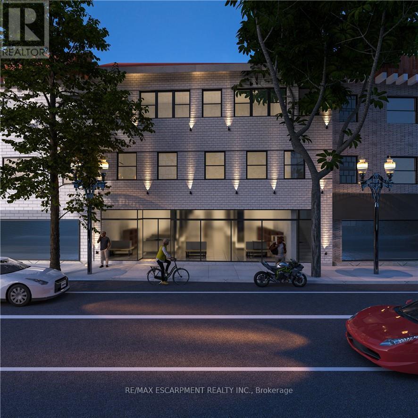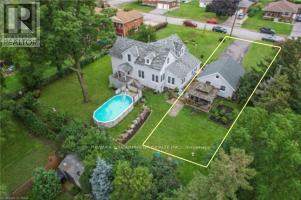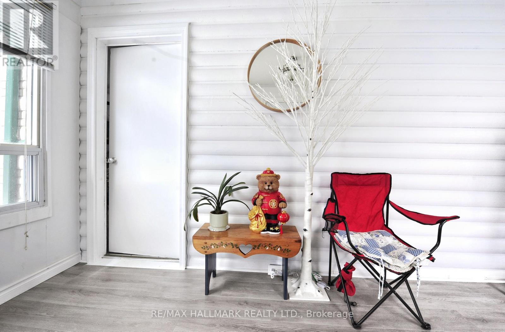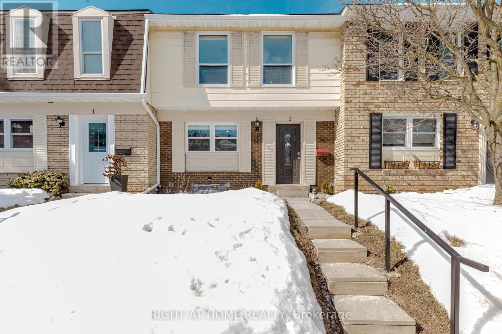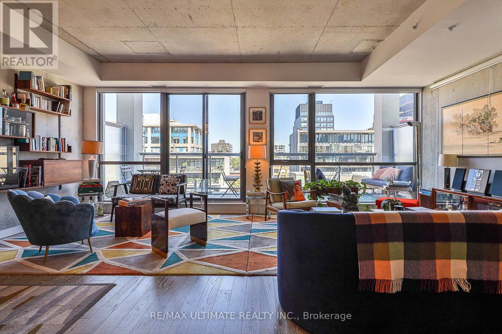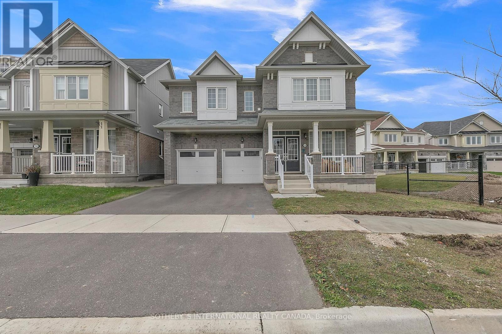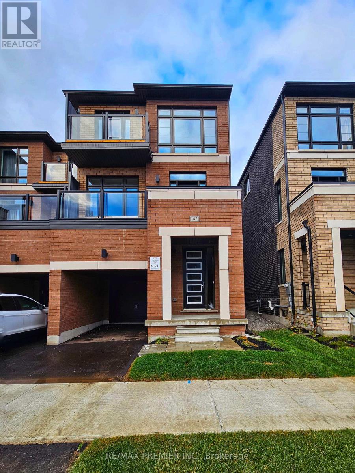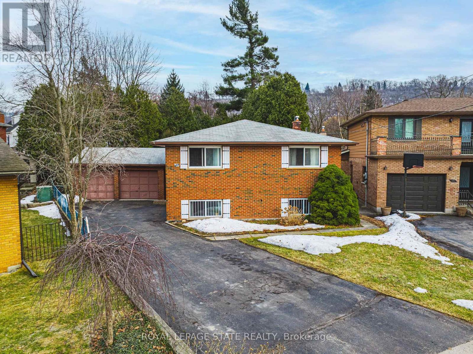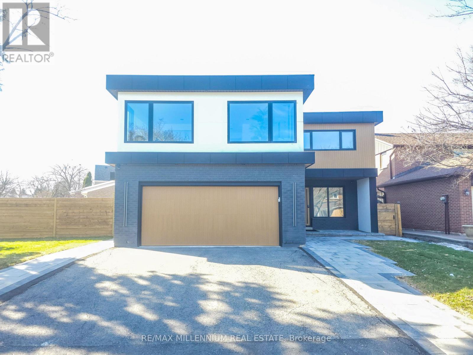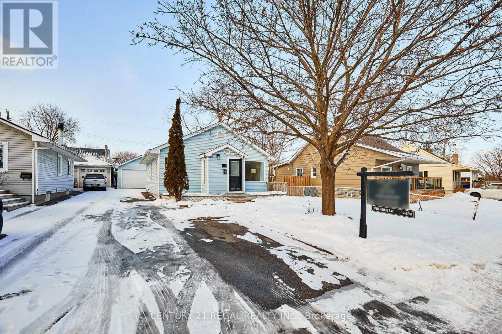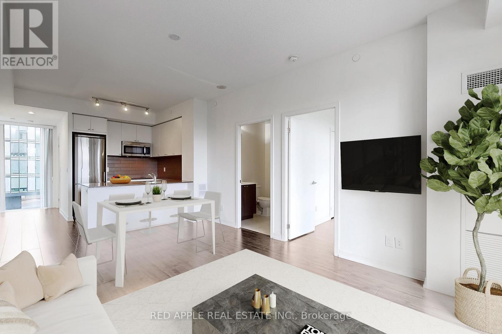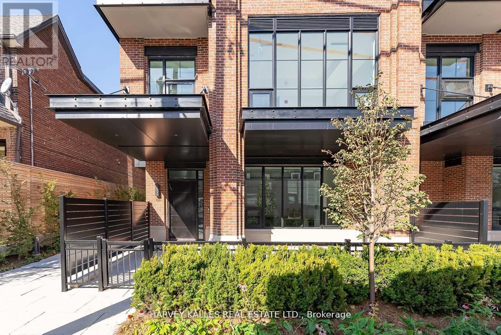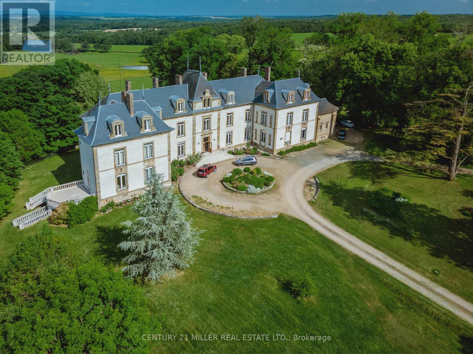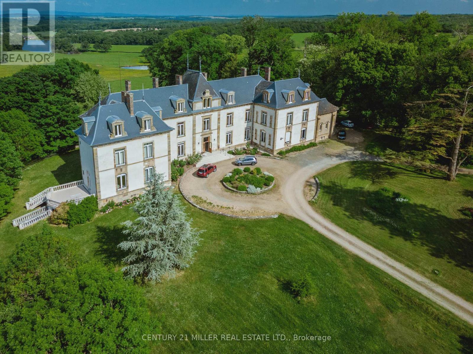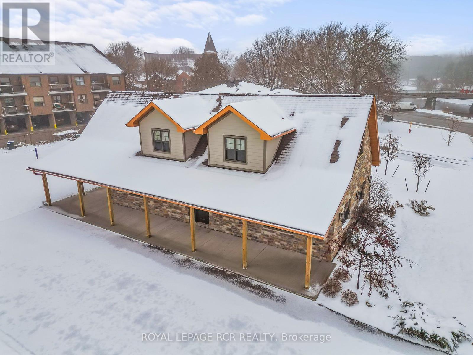1704 - 55 Bremner Boulevard
Toronto (Waterfront Communities), Ontario
Toronto's Iconic Landmark, Residences Of Maple Leaf Square. Experience Lavish Downtown Luxury In This Sun-Drenched 1+1 Corner Unit With Parking & Locker. This One Bed & Den Features Open Concept, 9 Foot Ceilings, Stainless Steel Appliances & Centre Island with Granite Counter Tops. World Class Amenities Incl: Gym, Indoor/Outdoor Pool, Sauna, Business centre, 24/7 Concierge & Much More! Seconds To Harbourfront, Financial And Entertainment District, C.N. Tower, Blue Jays, Raptors. Building Connects Directly To Underground P.A.T.H & Union Station, Longo's Grocery & Restaurants. A Must See Unit! (id:55499)
RE/MAX Realtron Mich Leung Realty Inc.
310 - 115 Blue Jays Way
Toronto (Waterfront Communities), Ontario
Discover a thoughtfully designed living space at 115 Blue Jays Way. This 696 sf functional unique unit offers maximum space potential, and has been used as a 2+1, or even 3 bedroom unit. A second bedroom is comparted from the original spacious living room. The den can accommodate a queen size bed and a table. The primary bedroom is huge such that two king size beds can be easily fitted in. Each room is crafted for comfort and convenience and has been well preserved, ideal for those looking for a smart compact living solution either for themselves or renting out. Despite of its level, the unit acquires lots of sunshine during the day with its south exposure.Nestled in a prime location, its across the road from TIFF central theater and a stones throw from Roy Thomson Hall and within 2mins walking distance to St. Andrew Subway, Scotiabank Arena and Rogers Centre. The building itself is a host of a five star hotel. Residents have free access to its superior amenities including gym, swimming pool, rooftop patio This vibrant area offers easy access to a plethora of dinning, shopping, and entertainment options, truly embodying the essence of city living. **EXTRAS** Pre-engineered hardwood flooring throughout. Modern Kitchen With Premium B/I S/SAppliances with Marble Counter. Marble Wall Tiles and Ceramic Floor in B/R.*For AdditionalProperty Details Click The Brochure Icon Below* (id:55499)
Real Land Realty Inc.
3894 Renfrew Crescent
Mississauga (Erin Mills), Ontario
Luxury & Quality Awaits In Every Corner Of This Stunning 4 Bed 4 Bath Detached Home With A Double Car Garage & An Inground Heated Salt Water Pool. Professionally Renovated Top To Bottom (Nearly 400K Invested) in 2021 & 2022. This Beautiful Home Features A Separate Living Room, Formal Dining Room, An Open Concept Family Room With Fireplace & A Spectacular Spacious & Bright Kitchen W/Custom Design Cabinets, B/I S/S Appliances, Quartz Counters & Backsplash, A Spacious Island W/ 3 Stools, & A Walkout To A Large Deck & A Fully Fenced Yard. The Upper Level Offers 4 Spacious & Bright Bedrooms With Large Closets, Hardwood Floors Throughout and 2 Luxurious Bathrooms. The Fully Finished Basement Offers A 5th Bedroom, A Large 3Pc Bathroom, A Spacious Rec/Game Room & A Cozy Theater Room. Don't Miss This Gem In The Sought After Neighborhood Of Erin Mills, A Short Commute To Downtown Toronto and Pearson Airport, A Short Walk To Schools, Parks, Tennis Courts, Public Transit & More, Minutes To Clarkson & Erindale Go Stations, Malls ,Grocery Store, Credit Valley Hospital, Walking Trails & Credit River. EV Charger, New Roof, Stucco, Eaves & Downspouts in 2022, New Windows & Doors & Complete Interior Renos in 2021, Electronic Blinds In All Bedrooms, New Pool Water Heater and Salter in 2023. (id:55499)
RE/MAX Professionals Inc.
101 - 1660 Bloor Street
Mississauga (Applewood), Ontario
Client RemarksDiscover this beautifully upgraded 1,000 sq. ft. condo, featuring 2 bedrooms and 1 bath, originally designed as a 3-bed layout and easily convertible back for added flexibility. The open-concept kitchen, dining, and living area creates a bright, spacious flow perfect for modern living. Enjoy the bonus of a terrace that doubles as a private entrance, offering both convenience and outdoor space. The complex provides resort-style amenities, including an outdoor swimming pool, tennis courts, and a gym, giving you endless entertainment options year-round. Ideally located steps from a grocery store, Tim Hortons, gas station, dollar store, parks, schools, public transit, and other essential services and stores, this condo offers everything you need at your doorstep. Modern, versatile, and perfectly situated! (id:55499)
Real Broker Ontario Ltd.
30 Schubert Drive
Toronto (Guildwood), Ontario
This lovingly maintained home in the heart of Guildwood offers incredible value and endless possibilities for a growing family. With four spacious bedrooms and 2.5 bathrooms, theres room for everyone. The main floor features a bright eat-in kitchen with ample cabinets, overlooking the backyard. The finished basement offers a cozy rec room with a gas fireplace, a laundry room, and plenty of storage. Set on a beautiful 43ft x 170ft lot with mature trees, enjoy sunny afternoons on the west-facing deck with a gas BBQ hookup. Located on a quiet, family-friendly street with great neighbors, this home is within walking distance of top schools, the GO train, parks, walking trails, and shopping. The community hosts events throughout the year, making this a rare opportunity to settle into a vibrant, active neighborhood. Dont miss out on this perfect family home. (id:55499)
RE/MAX Hallmark Realty Ltd.
456 - 525 Wilson Avenue
Toronto (Clanton Park), Ontario
Modern, Well Laid-Out Condo In The Gramercy Park Building! South-East Facing Courtyard View. 1 Bedroom + Large Den, Parking & 2 Lockers Inclusive. Open Concept Living/Dining/Kitchen. Stainless Steel Appliances, Granite Countertops, Laminate Flooring In Living, Dining, Bedroom & Den. Steps To Subway And Shopping! Access To The 2nd Floor Gramercy Club, Featuring An Indoor Pool, Gym, Sundeck. Party Room, Movie Room, Guest Suites & Private Courtyard Are Also Part Of The 1st Class Amenities! (id:55499)
Royal LePage Signature Realty
1910 - 85 Mcmahon Drive
Toronto (Bayview Village), Ontario
Seasons By Concord. Two-Year New Higher Floor Sun-Filled 1 Bedroom At Seasons. 1 Bedroom With 1 Parking & 1 Locker. 505 Sq Ft Suite Area Plus 150 Sq Ft Balcony. 9 Feet Ceiling . Open Concept Kitchen With Quartz Counter Top Unit Features Premium Built In Appliances. Building Features Touchless Car Wash, Electric Vehicle Charging Station & An 80,000 Sq. Ft. Mega Club! The Most Luxurious Condominium In North York, Close To Subway, Ttc, Go Station, Highway, Park, Shopping Mall, Restaurants, Groceries, Banks, And More. (id:55499)
Mehome Realty (Ontario) Inc.
302 - 1750 Bayview Avenue
Toronto (Mount Pleasant East), Ontario
This is the opportunity you've been waiting for - a prime location in Leaside, at Bayview & Eglinton. Renovated with style, this condo is bright and welcoming. The open-concept living and dining areas feature new vinyl plank flooring that look like wood. The living room has elegant California shutters and a walk out to the balcony. The white shaker kitchen: Quartz countertop, subway tile backsplash, under-cabinet lighting, stainless steel appliances, and a double rectangular sink. The spacious primary bedroom offers two double closets and an updated 4-piece ensuite bathroom. The split-bedroom layout makes for a perfect setup: the second bedroom can double as a home office or den, complete with a Murphy bed for guests. The newly renovated 3-piece bathroom includes a white vanity, large seamless glass shower, new floor tiles, and a framed mirror. Step outside onto the east-facing balcony with wood decking and glass railings - an ideal spot for your morning coffee. Additional perks include one underground owned parking space and a generous locker room with a door. The building offers an exercise room, party/common room and terrace, visitor parking, low condominium fees (only hydro and cable TV are extra), on site superintendent (Monday-Friday), a great community in the building! The turnover is extremely low as the building is very desirable. LRT is right outside your door, shops and dining on Bayview, Metro, Whole Foods... steps away and Howard Talbot 12 acre park is right across the street - perfect location. (id:55499)
Royal LePage/j & D Division
821 Grandview Way
Toronto (Willowdale East), Ontario
Accepting Offers Anytime - Available Immediately - All-Weather Underground Parking!Location-Location-Location! Top Ranked Schools: Earl Haig SS, McKee PS And Claude Watson Arts School, Cummer Valley School Zone. Short Walk To Finch Subway Station, Go, VIVA Transit, TTC, Metro Supermarket, Shops, Restaurants, Empress Walk, Public Library, North York Civic Centre And All Amenities. Easy Access To Hwy 401 & Close To Everything. 1/F: Spacious Living Area - Large Living with a Walk-Out Balcony with the Best Garden View. 2025 Complete Renovated Kitchen: 2025 Quartz Countertop with Matching Tall Backsplash and Breakfast Area, 2025 All New Kitchen Cabinets. All Stainless Steel Appliances: 2025 Pull-Down Chef Style Spring Spout Kitchen Faucets with Undermount Double Bowl Kitchen Sink, 2025 Range Hood, 2025 Stove, 2025 Dishwasher and Newly French Door Fridge. Lots of Storage Areas, Guest Washroom, Direct Access to Underground Parking with Elevator. 2/F: Functional Floor Plan - Laundry Closet with Washer & Dryer, Huge Walk-In Closet, Cozy Full Bathroom, Kids Bedroom with Large and Bright Windows with Garden View. A Large and Versatile Den with a Door Is Perfect To Be A Kid's Study Room and Can Be Easily Converted To 3rd Bedroom. Direct Access to Underground Parking with Elevator. 3/F: Huge Primary Bedroom with Ensuite: Oversized Master Bedroom with Large Windows and Lots of Natural Light. Large Den Is Perfect For Home Office. Huge Walk-In Closet, 4-Piece Ensuite and Skylight Above the Staircases. Luxury Condo Townhome Built and Managed by TRIDEL. Extraordinary Garden View. Direct and Easy Elevator Access To Underground Parking With a Car Wash Area And 24-hour Gate House Security. The whole House has Laminate Flooring and a Wooden Staircase with a Skylight Above the Staircase. 2025 Ceiling Light on 1/F, 2025 LED Lights In All The Bathrooms. One Underground Parking Space is Included.Ready to Move In! (id:55499)
Right At Home Realty
616 - 17 Bathurst Street
Toronto (Waterfront Communities), Ontario
The Lakefront Is One Of The Most Luxurious Buildings At Downtown Toronto. This Bright & Well-Appointed 1Br + Den Features A Modern Kitchen & Bath. The Building Houses Over 23,000Sf Of High End Amenities. At Is Doorstep Lies The Masterfully Restored 50,000Sf Loblaws Flagship Supermarket & 87,000Sf Of Essential Retail. Steps To Shoppers, The Lake, Restaurants, Transit, Shopping, LCBO, Entertainment, Parks, Schools & More! (id:55499)
Prompton Real Estate Services Corp.
1608 Clyde Road
Cambridge, Ontario
Absolutely charming stone house built in 1870, nestled on a picturesque 1.03 acres in Clyde Village. The outbuilding presents multiple uses, featuring 730 square feet of unheated garage space and a 567 square foot heated area complete with a cozy propane fireplace. The second floor boasts a versatile studio/loft measuring 603 square feet, equipped with heating, cooling, and a lovely balcony for enjoying the serene surroundings. The exterior is equally enchanting, featuring gorgeous gardens, raspberry patch, rhubarb, pear and apple trees. There is also a stone patio, and a pergola, perfect for outdoor gatherings and relaxation. This property seamlessly blends historic charm with modern amenities, making it a truly special place to call home. This gorgeous property also has severance potential. Feasibility study, design, survey and drawings completed. (id:55499)
Royal LePage Burloak Real Estate Services
10 - 3429 Ridgeway Drive
Mississauga (Erin Mills), Ontario
Situated in the highly desirable The Way by Sorbara community in South Erin Mills, this approximately 1200 sq. ft. modern condo townhouse offers 2 bedrooms and 2.5 bathrooms in a bright, open-concept layout with engineered hardwood floors, 9-ft ceilings, and abundant storageall enhanced by neutral tones that create a welcoming atmosphere. This rare corner unit enjoys a semi-detached feel with no adjoining neighbours on the front or side, ensuring unmatched privacy and natural light. As a ground-level unit, it also features a charming front patio with direct street access that enhances curb appeal. Comes with all appliances. Conveniently located near highways 403 and QEW, Clarkson GO Station, and major retailers like Costco, Walmart, and Canadian Tire, this home is minutes from Erin Mills Town Centre, the University of Toronto Mississauga campus, and local schools. Additionally, Ridgeway Plazalocated just next doorboasts over 100 eateries offering a diverse array of dining options always at your doorstep. *For Additional Property Details Click The Brochure Icon Below* (id:55499)
Ici Source Real Asset Services Inc.
1670 Mosley Street
Wasaga Beach, Ontario
Welcome to this charming and unique detached chalet, just a 4-minute walk from the beach! Set on a generous 71 x 185 ft lot, this cozy 2-bedroom, 1-bath A-frame cottage is the ideal retreat for both year-round living or seasonal getaways. Whether you're seeking a peaceful escape or a place to build your dream home, this property offers endless potential.Located just steps from the prestigious Beach 5 & 6 in Wasaga Beach, you'll have easy access to restaurants, shops, a recreational center, LCBO, and grocery stores. Plus, its only a short drive to Blue Mountain for year-round adventure. Relax on the expansive patio with built-in seating, unwind on the charming balcony off the master bedroom, and enjoy the cozy fireplace in the main living area. The spacious backyard is perfect for entertaining, complete with a firepit for those cool evenings.This delightful chalet is ready for you to make it your own don't miss out, book your showing today! (id:55499)
Sutton Group Realty Systems Inc.
3 Gateway Drive
Barrie, Ontario
Brand new built less than 2 years old home, situated on a premium lot. Nestled just steps away from the bustling heart of South Barrie, this property is a testament to architectural brilliance brought to you by a custom builder renowned for top-tier craftsmanship. This large 2-storey home boasts 2,295 sq ft of living space, making it ideal for families seeking room to enjoy. With 4 bedrooms and 3.5 bathrooms this home ensures everyone has their own space. Perfectly balanced, sits the second-floor bedrooms with an open concept main floor, which hosts, a large great room, dining room, pantry, kitchen, and kitchen island connecting everyone in one functional plan. This diverse property can be utilized as a stunning single-family home or customized to accommodate a separate entry for multi-generational living or that savvy investor looking to add to their portfolio. Just steps away from amenities like South Barrie Go Station, Costco, schools & parks. 9' Ceilings on main, smooth ceilings throughout finished areas, soft touch mechanism included in all kitchen cabinets and drawers. stained oak veneer stairs and oak pickets, posts, and railing, in all finished stairwells. Rough in drains for 3 piece washroom in basement. Rough in for Central Vacuum to garage from all living spaces. Garage ceiling outlets ready for future garage door openers. White decora switches and decor receptacles in all finished areas. This home also has a Tarion Warranty for your peace of mind. Enjoy the allure of a brand new property and get ready to call this your next home. (id:55499)
Coldwell Banker Sun Realty
403 - 8026 Kipling Avenue W
Vaughan (West Woodbridge), Ontario
Woodbridge, Market Lane Area Renovated 2 Bedroom, 2 Bath Apartment. Unbelievable Conveniences inside and out, in the heart of town. Bring your most discerning buyers no disappointments here! This low rise unique sought after building allows BBQing on the terrace, has a party room and ample parking for guests. 2 Bedroom both Primary Second Bedroom are very spacious, nice furniture will fit. 1 Parking, 1 Locker that is conveniently located on the same floor and a generous cantina not found in many buildings. Cantina is located directly in front of parking space so you can store your freshly made tomato sauce jars and wine! New hardwood floors in bedrooms, ceramic flooring in living room is a unique tile that actually looks like hardwood flooring (very tasteful - must see!), also easy to keep clean. Window coverings hunter douglas with remote functions in both bedrooms. Custom Cabinetry, if you thought locker and Cantina weren't enough stories--custom kitchen Pantry Cabinetry has a slide out feature for Deli Slicer! (id:55499)
RE/MAX Experts
69 Wallace Street
New Tecumseth (Alliston), Ontario
Beautiful Fully Renovated Detached Family Home in the Heart of Alliston!3+2 Bedrooms, 4 Bathrooms, Finished Top to bottom including doors, trim, windows and bathrooms! This home offers an open concept main level with eat-in kitchen complete with Quartz countertops and matching backsplash, new stainless steel appliances and pantry. Upper level includes 3 Bedrooms with bonus oversized family room with vaulted ceilings and walkout to balcony. Primary suite with 3pc ensuite and walk-in closet. Pot lights throughout , garage access and main floor laundry room. Brand New 2 Bedroom Lower Level apartment complete with separate private entrance, open concept living area, full size kitchen with centre island and plenty of storage, 3pc bathroom + ensuite laundry. Extra Wide Driveway with stamped concrete and plenty of space for multiple cars/trucks. Fully fenced backyard with patio. Close to all amenities, Parks, restaurants, Public/Catholic and French Immersion Schools! (id:55499)
RE/MAX Hallmark Chay Realty
32 Burt Avenue
New Tecumseth (Alliston), Ontario
Stunning family detached in sought after Alliston ! Boasting 3 bedrooms ,4 bathrooms and fully finished basement . Open concept main floor plan with front foyer cathedral ceilings , family sized eat in kitchen with breakfast bar , under cabinet lighting, backsplash and plenty of storage. Tastefully decorated with 9ft ceilings , large living room area with walkout to entertainers backyard , with large deck ,gazebo and fully fenced yard. Garage access and main floor powder room. Tranquil primary suite with walk in closet and 3pc ensuite . Fully finished lower level with large recreational space (4th bedroom potential) , separate storage area and 3pc bathroom with glass shower ! Close to all amenities, shops , parks, Public /Catholic and French Immersion schools ! (id:55499)
RE/MAX Hallmark Chay Realty
204 - 9737 Yonge Street
Richmond Hill (Harding), Ontario
Broker Remarks:Fantastic opportunity to own a well-established and highly profitable multicultural game café & lounge in the heart of Richmond Hill! Royal Game Café & Lounge offers a turn-key business with a loyal customer base and a strong revenue stream. Situated in a prime location with high foot traffic, this thriving entertainment hub provides a unique gaming and social experience. Huge potential for further growth and expansion. Don't miss your chance to own this successful business! (id:55499)
RE/MAX Hallmark Realty Ltd.
53 Aberfeldy Crescent
Markham (German Mills), Ontario
Basement for rent only. Prestigious German Mills Area. New Fresh paint. big size of Modern Kitchen, Walk Out basement. Pot Lights. Walking Distance To TTC, Easy Access Hwy 404/407. German Mills Ps, St Michael Catholic Academy, St Robert High School (Top Rank, With I.B Program), Thornlea S.S. (Gifted Program). ** This is a linked property.** (id:55499)
First Class Realty Inc.
5560 East Townline Road
Clarington, Ontario
Escape The Hustle Of The City And Build Your Dream Home On This 56.35 Acre Lot Located On The Eastern Edge Of The Gta! Surround Yourself With Spectacular Views Of Rolling Hills, Close To Brimacombe Ski Club, Tree Top Trek& 11,000 Acres Of Ganaraska Forest For Endless Outdoor Fun. Under 1Hr. Commute To Toronto, Only Minutes To 401, 115 & 407. Approximately 25 Acres Workable Farm Land. Remainder Is Forested With Small Creek. Presently Agricultural Zoned... (id:55499)
Century 21 Miller Real Estate Ltd.
912 - 85 Mcmahon Drive
Toronto (Bayview Village), Ontario
This Contemporary Residence Offers a Fresh and Stylish Design with High-end Finishes Throughout. Open-concept Living Area Flooded with Natural Light. Spacious North East Corner looking into the 8 Acre Park. With 760 Sqft Functional Interior Space And Oversized 110Sqft Balcony, Modern Kitchen With Quartz Counter Top And Marble Backsplash, Built-In Integrated High End Miele Appliances, Two Bedrooms With Build-In Closet Organizer, Access To 80,000Sf Megaclub, Tennis/Basket Crt/Swimming Pool/Dance Studio/Formal Ballroom Etc. Mins To Community Centre, Ikea, Subway, TTC, Go Station, Hwy 401/404, Bayview Village And Fairview Mall. This unit comes with EV parking. (id:55499)
Mehome Realty (Ontario) Inc.
1406 - 50 Forest Manor Road
Toronto (Henry Farm), Ontario
Luxury One-Bedroom + Den Suite with Parking in a Prime North York Location! Experience upscale urban living in this elegant suite, ideally situated within walking distance of all essential amenities. Enjoy 24-hour security and unparalleled convenience, just steps from Fairview Mall, TTC, and Don Mills Subway Station. Quick access to the DVP, Highways 401 and 407, the public library, and more. Exceptional building amenities include guest suites, a Wi-Fi lounge, an indoor swimming pool, a hot tub, a fully equipped gym, a party room, and a games & arcade center. (id:55499)
Homelife New World Realty Inc.
Main - 323-327 King Street E
Hamilton (Beasley), Ontario
OPTION TO DIVIDE THE UNIT! 4197 square feet of prime retail space located on the future LRT route, and one of Hamilton's busiest corridors. Soaring ceilings and a beautiful glass facade fronting on King Street East. Included with the unit is a complementary, full basement, perfect for storage or additional space. Parking available. This is a gross lease, which includes TMI and utilities. Landlord is ready and willing to engage in buildout/ renovation discussions to make your vision a reality! Attractive D2 Zoning offers a wide range of uses. (id:55499)
RE/MAX Escarpment Realty Inc.
252 1/2 Division Street
Port Colborne (878 - Sugarloaf), Ontario
Lot still to be severed. Pre-consultation has been completed with the city and is ready to be severed. Lot comes with a paved driveway & double car garage. Current owner to supply the fence in backyard. (id:55499)
RE/MAX Escarpment Realty Inc.
262 Rayners Road
Georgina (Keswick North), Ontario
This beautifully renovated 3-bedroom bungalow offers a perfect blend of comfort and style in a quiet family-oriented neighborhood. The open-concept living room features a large window, filling the space with natural light. Enjoy a brand-new kitchen with modern finishes, updated flooring, fresh paint throughout, and newly installed water heater and furnace system. The home comes fully equipped with kitchen appliances, including a stove, fridge, oven, dishwasher, and an ensuite washer and dryer. Bedroom furniture is also included for added convenience. The spacious, fully fenced backyard provides privacy and ample outdoor space. Conveniently located close to all amenities, close to schools, this move-in-ready home is a must-see! (id:55499)
RE/MAX Hallmark Realty Ltd.
2 - 2230 Upper Middle Road
Burlington (Brant Hills), Ontario
Stunning 3-Bedroom, 3-Bathroom Townhouse with Private Patio & Underground Parking! Welcome to this rare and beautifully upgraded townhouse, offering an exceptional blend of modern comfort and convenience. This spacious 3-bedroom, 3-bathroom home features a private, enclosed patio and two underground parking spaces, ideal for families or those seeking extra room. Step inside to find gleaming hardwood floors throughout the entire home, creating a warm and inviting atmosphere. The contemporary kitchen boasts sleek dark cabinetry, stainless steel appliances, and ample counter space, perfect for cooking and entertaining. The open-concept living and dining areas are flooded with natural light, making them the perfect spaces for family gatherings or relaxing evenings. On the upper level, you'll find three generously sized bedrooms. The master suite features a semi-ensuite 3-piece bathroom, recently updated for added luxury. The fully finished basement offers a large, open family/rec room with brand-new flooring, providing an ideal space for recreation, entertainment, or additional living space. A separate laundry and storage area leads to a convenient walkout, where you'll find two exclusive parking spots right at your doorstep. Additional amenities include access to a party room, an indoor saltwater pool, water, and Bell cable, providing you with everything you need for a comfortable lifestyle. Nestled in a mature, quiet neighborhood surrounded by nature and scenic trails, this home offers peace and tranquility, while still being just a short distance from a shopping plaza, community center, and library. Dont miss out on this rare gem schedule your viewing today! (id:55499)
Right At Home Realty
Ph07 - 39 Brant Street
Toronto (Waterfront Communities), Ontario
Unveiling a magnificent and expansive 2-bedroom, 3-bathroom penthouse unit nestled within The Brant Park Condos! This exceptional dwelling spans nearly 1,200 square feet and features a spacious north-facing terrace, offering an abundance of natural light that illuminates the interior. Boasting elegant engineered hardwood floors and lavish high-end finishes, this home showcases striking exposed concrete accent walls and a contemporary European-style kitchen complete with stainless steel appliances. Ideal for urban living, this property is conveniently located within walking distance to an array of top-tier amenities in downtown Toronto, including convenient transit options, acclaimed restaurants, bustling nightlife, entertainment venues, upscale shopping, and so much more! (id:55499)
RE/MAX Ultimate Realty Inc.
Main - 183 Elmhurst Drive
Toronto (Rexdale-Kipling), Ontario
Great Location! Better House! Amazing Value! Main Floor Of Detached House. Nearby To All Amenities And Steps To Transit. Large Floorplan With Big And Bright Living Room, Huge Eat-In Kitchen (With Dishwasher) As Well As Formal Dining Area. 3 Bedrooms With Closets And Large Windows. Hardwood Almost Everywhere. Beautiful And Private Backyard With Detached Garage For Extra Storage. 3 Car Parking. Shared On-Site Laundry. *** Basement Not Included. 70% of utilities (id:55499)
Keller Williams Co-Elevation Realty
246 Dolman Street
Woolwich, Ontario
Welcome to your dream home in the prestigious Riverland community of Breslau! This exceptional 3,000+sqft residence offers an elegant blend of modern comfort and natural beauty, with breathtaking views of the Grand River. Designed for families who love space and style, this home features 6 bedrooms and 6 bathrooms, making it perfect for multi-generational living. Step inside to discover a thoughtfully designed open-concept main floor, where natural light floods the spacious living and dining areas. The beautifully designed kitchen is a chef's delight, boasting stainless steel appliances, an oversized island, and a walk-in pantry with convenient garage access ideal for busy lifestyles. Upstairs, the luxurious primary suite is a private retreat, complete with a spa-like ensuite and a spacious walk-in closet. Additional bedrooms are generously sized, offering comfort and privacy for the whole family. The fully finished walkout basement expands the living space, featuring additional bedrooms and bathrooms perfect for guests, extended family, or potential rental income. The large, private backyard backs onto the Grand River, offering ample space for kids to play, outdoor entertaining, or simply enjoying the peaceful surroundings. Enjoy easy access to scenic walking trails, parks, and all the amenities of Kitchener, Waterloo, and Guelph just minutes away! Experience riverside living at its finest in this rare and remarkable home. Don't miss your chance to make it yours! (id:55499)
Sotheby's International Realty Canada
142 Turnberry Lane
Barrie (Painswick South), Ontario
Quick closing Available. A brand New End Unit Townhome offered By 2021 and 2024 Home Builder of the Year OPUS HOMES. Featuring quality Brick and Stone exteriors. This carpet-free townhome boasts 3 bedrooms and 3 baths & 9ft ceilings. The Open concept main floor provides a bright (pot lights) family sized kitchen finished with stone counters, undermounted sink, ceramic backsplash, designer inspired extended kitchen cabinets with pantry and drawers, extended breakfast bar, and Stainless Steel Appliances (fridge, stove, dishwasher and a Chimney Hood Fan). All overlooking an expansive dinning and great room with access to a large balcony. Also find a tiled laundry closet with drain complete with full size front load washer/dryer. The 3rd level features 3 bedrooms. Primary bedroom complete with a 3 piece ensuite (frameless glass walled shower), balcony and 2 closets. A gorgeous Floor-to-ceiling window in bedroom 2. The 3rd floor also features an additional 4 piece main bath. Upgraded metal railings throughout. This home Includes: a full 7 Year Tarion Warranty and features Energy Star Certification! (id:55499)
RE/MAX Premier Inc.
1924 - 135 Village Green Square
Toronto (Agincourt South-Malvern West), Ontario
Welcome to Tridel Solaris II! This Bright and Spacious northeast-facing condo features a Rare find 2+1 bedroom layout with TWO parking spots and a Locker. Perfect for Families and Professionals. Beautiful Panoramic View with Large Balcony. Modern Design makes it move-in ready. Open-concept living space with a modern kitchen, granite countertops, a convenient breakfast bar, and newer model stainless steel appliances for a contemporary touch. Freshly Paint. In-suite Laundry. Spacious Master Bedroom with 4PCs Ensuite and Large walk-in closet. Picture window and closet in Second bedroom. A Large Den with new flooring that can easily serve as a Third Bedroom. With its beauty, space, and bright ambiance, this is a must-see unit and you wont be disappointed! **EXTRAS** This high-quality, luxury Tridel condo offers 24-hour concierge service, a wealth of amenities, Indoor Pool, Sauna, Party Room, Gym And Theatre Room. Ideally located near schools, restaurants, parks, large shopping malls close to everything. Quick Access to Hwy 401, Don Valley Parkway, Hwy 404, and local public transit. Proud of Ownership!! Move in and Enjoy!! (id:55499)
RE/MAX Excel Realty Ltd.
186 John Street N
Hamilton (Beasley), Ontario
LOCATION, LOCATION, LOCATION. Picture your dream home in the heart of the city! This lot is located in the 10 + BEASLEY Neighbourhood perfect for anyone who loves an urban lifestyle. Easy access to public transit, walk to West Harbour Go, charming James St N, Bayfront, the grocery store and more! Everything you need is within walking distance! BONUS Plans for a 2stry development to be built on the property. (id:55499)
RE/MAX Escarpment Realty Inc.
117 Iona Avenue
Hamilton (Ainslie Wood), Ontario
Welcome to 117 Iona Ave, a cozy solid brick home featuring 4 bedrooms (2+2), 2 bathrooms, and a spacious, light filled main floor with a semi-open concept layout, providing the perfect balance of traditional style and modern living. This hidden gem has a 5 car driveway, sits at the end of a quiet dead end street and offers ample space for a growing family or anyone looking to personalize a property to suit their needs. The large basement boasts a separate entrance, oversize windows, large rec-room with wood burning fireplace and custom built-in shelving, sauna and two additional large bedrooms. The extra large attached 2-car garage has a large work area and a third rear bay door offering a drive-through option leading to a private and spacious fenced backyard with mature trees, perfect for outdoor relaxation. Located across from Alexander Park, with a playground, splash pad, and baseball diamond, its ideal for family fun. Fortinos and St. Marys High School are within walking distance, and your just a 5-minute drive to McMaster University & Hospital, Starbucks, multiple gyms, the Brantford rail trail and so much more. Families will appreciate being just 6 minutes from Dalewood Elementary and 8 minutes from Cootes Paradise Elementary, Westdale High School and Highway 403. This is the kind of property that people wait years to find, so come and see this must see beauty before it disappears. (id:55499)
Royal LePage State Realty
2893 Folkway Drive
Mississauga (Erin Mills), Ontario
A generous 5,000 sq. ft. of living space for ultimate comfort, located in one of Mississauga's most sought-after neighborhoods, EAST facing this stunning home blends comfort, functionality, and elegance, featuring extensive millwork throughout. With five bedrooms and four bathrooms, the open-concept layout exudes warmth and sophistication, with natural light streaming through windows onto rich engineered floors. The gourmet kitchen boasts built-in high-end appliances, custom cabinetry, a large waterfall island, and statement lighting. Heated tile flooring adds luxury to the main floor and upstairs bathrooms. The primary suite offers a spacious layout, a spa-like ensuite with a walk-in shower, and deep soaking tub. The finished basement provides versatile space, including a sound-proofed self-contained unit with a separate entrance, kitchen, living area, two bedrooms, and two bathrooms. A professionally landscaped backyard and an interlocked wrap-around house walkway complete this exquisite property. (id:55499)
RE/MAX Millennium Real Estate
1706 - 17 Zorra Street
Toronto (Islington-City Centre West), Ontario
Stunning 2-bed, 2-bath Corner Unit With Floor-to-ceiling Windows and an Unobstructed South View of Lake Ontario. Bright Living Space With 9 ft Ceilings, Primary Bedroom Has Walk-in Closet and a 3-piece Ensuite. Steps to Public Transit & Playground, Minutes' Drive to Gardiner Expy Access, QEW & Hwy 427. Lots of Underground Visitor Parking! Plenty of Amenities Include Indoor Pool, Gym, Sauna, Media Room, and Terrace. Includes 2 Parking and 2 Lockers. Don't Miss This Opportunity! (id:55499)
Maple Life Realty Inc.
22 Clearview Court N
Brampton (Heart Lake West), Ontario
Welcome to this beautifully upgraded 4-level backsplit in one of Brampton's most sought-after neighborhoods! Nestled on a private ravine lot, this home offers tranquility and scenic views right in your backyard. Step inside to discover a meticulously maintained interior with modern upgrades throughout. The separate entrance provides excellent in-law suite potential, while the lower level offers untapped space, ready to be transformed into additional living or rental income potential. Enjoy a spacious layout, perfect for growing families or multi-generational living. The large backyard is a rare find ideal for entertaining, gardening, or simply unwinding in nature's serenity. Located just minutes from top shopping destinations, schools, parks, transit, and all essential amenities, this home is a must-see! (id:55499)
Century 21 Leading Edge Realty Inc.
209 - 460 Gordon Krantz Avenue
Milton (1039 - Mi Rural Milton), Ontario
YES PRICE IS RIGHT--->> Absolutely Fantastic 1 Bedroom plus Den Mattamy Built Condo in the heart of Milton-->> This upgraded unit offers 9 Feet Ceiling-->> Stunning kitchen offers Granite Countertops and Stainless Steel Appliances-->>The spacious primary bedroom features a large window with custom blinds, closet and jack and Jill bathroom -->> Den is good size and can be used as office or kids room-->>The unit also includes full-sized front-load laundry for added convenience-->> Residents will enjoy easy access to top-rated schools, parks, shopping, dining, and transit, including the Milton GO Station for seamless commuting. (id:55499)
RE/MAX Real Estate Centre Inc.
902 - 39 Mary Street
Barrie (City Centre), Ontario
An incredible opportunity to lease the brand new apartment in the heart of Barrie. This corner suite exposes NW and brings you tons of natural light into the unit through the oversized windows. Barrie's famous nightlife on Dunlop Street West is at your doorsteps. The building also features magnificent location next to the transit station on the shores of water bay. This unit comes with 1 exclusive covered parking spot. All basic appliances are included. Common elements like exercise room, BBQ and pool will be accessible in near future for your enjoyment. Utilities are extra. Book your showing today and call this beautiful nest as your home. (id:55499)
Homelife Silvercity Realty Inc.
Bsmt - 422 Church Street
Richmond Hill (Observatory), Ontario
Private Washroom/Kitchen/Laundry. Spotless Basement In Heart of Richmond Hill On A Quiet Street. Newer Laminate. Newer Appliances. Newer Paint. Close To Everything! Shopping Mall, Transit, Supermarket, Shoppers,407.... One Outdoor Parking. Separate Entrance. **EXTRAS** No Pet no Smoking. Perfect For Single Professional. (id:55499)
Homelife Landmark Realty Inc.
436 Bonita Crescent W
Richmond Hill (Crosby), Ontario
Welcome to 436 Bonita, a charming 3+1 bedroom bungalow situated in a quiet cul-de-sac! This bright and spacious home features a finished basement with easy access, making it perfect for extended family, rental income, or additional living space. With 2 full bathrooms and a large backyard, this property provides ample outdoor space for relaxation, gardening, or entertaining. Enjoy the convenience of being close to top ranking schools, GO Transit, and TTC, ensuring easy commuting. With easy access to the basement, this home is an ideal opportunity for families, investors, or builders looking for their next project in a sought after neighborhood of Crosby a large lot of 13,218 sqft area almost 1/3 of an acre. Don't miss out on this fantastic property! Probate is already done! (id:55499)
Right At Home Realty
40 Cedar Street
Ajax (Central), Ontario
Whether you're a first-time buyer, an investor, or looking to downsize, this well-maintained bungalow is the perfect choice. Located in the heart of Ajax, the home offers a bright and welcoming atmosphere, featuring a spacious living area with gleaming floors and tasteful crown molding throughout. The kitchen is ideal for family meals, complete with modern stainless steel appliances and a walkout to a large deck overlooking a private, fully fenced yard. The standout feature is the heated, two-car tandem garage, which also serves as the ultimate "Man Cave" or workshop. With easy access to Highway 401, public transit, schools, and all amenities, the location can't be beat. Located across from Cedar Park, this is an opportunity you wont want to misscome experience the charm for yourself! (id:55499)
Century 21 Regal Realty Inc.
4404 - 1 King Street W
Toronto (Bay Street Corridor), Ontario
Live In Luxury In This Once Historic Bank, Now The Famous Hotel & Residence Of 1 King West. Located In The Heart Of The Financial District, This Spacious, Furnished, Open Concept Suite Features A Kitchenette, Bamboo Flooring & Amazing Unobstructed 44th Story Views Of The City & Lake Ontario. Includes 24Hr Concierge, Pool, Hot Tub, Sauna, Gym, Lobby Restaurant & Bar. Connected To The Path There Is Direct Access To Subway/Ttc, Shops, Banks, Restaurants & More. (id:55499)
Right At Home Realty
306 - 18 Rean Drive
Toronto (Bayview Village), Ontario
Welcome to this bright and spacious 2 bedroom 2 bath unit at the very well managed boutique building in the heart of the prestigious Bayview Village neighborhood! The functional layout with two full bathrooms is perfect for young professionals and small families, and is furnished with modern finishes an appliances including premium wide plank laminate flooring throughout, granite countertops with breakfast bar in the kitchen as well as stainless steel appliances - Fridge, Microwave, Stove, and a dishwasher (2023), full size stackable washer/dryer, floor to ceiling windows, as well as one parking spot and one storage locker. Building is very well maintained and offers many amenities including a business center/meeting room, party room, fitness room, rooftop BBQ area, as well as rental rooftop garden plots for growing herbs and vegetables. Prime location just across from Bayview Village Mall and Bayview Subway station, public transit at the door, and minutes from major highways! **EXTRAS** S/S Refrigerator, S/S Built In Dishwasher, S/S Microwave, Built Cooktop, S/S Built In Oven. Stacked Washer And Dryer, 1 Parking And Locker. (id:55499)
Red Apple Real Estate Inc.
109 - 36 Birch Avenue
Toronto (Yonge-St. Clair), Ontario
Priced to Sell, Birch Beauty, Brand New Townhome In The Heart Of Summerhill. Warm And Generous Space On 2 Levels, 11 Ft Ceiling On The Main Floor. This Corner House At The West End Of The Complex With A Huge Sunfilled South Facing Patio wit Gas Bbq Hookup. Wall To Wall Floor To Ceiling Windows On Both Floors. Ideal For Entertaining With An Impressive Open Concept 'Great Room'. Custom Upgraded Kitchen With An Oversize Island For Dining, Downsview Cabinets, Wolf Gas Cooking & Ceaserstone Counters. And A Walk In Pantry. Cozy Evenings In Front Of The Romantic Gas Fireplace, Simply Stunning White Oak Floors. The Primary Bedroom Features Two Very Large Walk In Closets, A Spa Like Ensuite With Shower & Soaking Tub. Heated Floors, Inviting Den/Family Room On The 2nd Floor Could Be A Home Office Or Perfect Reading Room. 2nd Bedroom Is Generously Sized With Its Own 4 Piece Ensuite. 2 Entrances, One From The Street And The Other From The Main Inside Hall, Accessing The Garage and Lobby. (id:55499)
Harvey Kalles Real Estate Ltd.
N/a Szyszkowa Street
Warsaw -Poland, Ontario
Invest In Warsaw. Capital of Poland !!!Absolutely Amazing , Prime Location Commercial Lot, Close To Warsaw Airport .This is T HE L A S T O N E Large (2.5 ha, approx. 6 ac)Vacant Lot In The Area. The Intersection of Aleja Krakowska And Szyszkowa Offers Exceptional Business Opportunity. Strategically Located for Businesses related to Travel .Logistics, ,Warehouses ,Offices ,Hotels or Retail .In The Vicinity ,there are Several Large Retail Shops (Castorama ,Decathlon Auchan ,Okecie Park Shopping Mall And Many More )This Area Boasts Significant Traffic Making it a Prime Spot to Attract Customers Across Diverse Industries. Additionally the Proximity To Major Transportations Arteries Facilitates Accessibility For Both Customers And Employees. Excellent Exposure. Ideal for Corporate Branding. The Lot Consists of Three Parcels .They Must be Sold Together. List Price has Been Converted from 45 000 000 PLN.. **EXTRAS** All plans, third party reports & WZ approval available upon request. Listing brokerage & seller make no representation and/or warranties with respect to the approved plans. Buyer must conduct own due diligence to verify all information. (id:55499)
Gowest Realty Ltd.
58270 Beaumont-Sardolles
France, Ontario
Welcome To Chateau Du Chene! An Exquisite 19th Century Chateau And Estate In The Burgundy Region,Situated In Beaumont- Sardollers, 25 Minutes From Nevers & 3 Hours South Of Paris, Chateau Du Chene And Its Impressive Estate Is Nestled On Nearly 12 Acres Of Stunning Woodland, W/ Breathtaking Views Of The Surrounding Countryside, Ponds & The Morvan Natural Park Range. The Property Is Rich In History & Has Been Renovated & Restored To Preserve Its Original Atmosphere, Authenticity & Integrity. The 3 Story 21 Bed Castle Offers 12,916 Sf Of Renovated Living Space W/ Beautifully Preserved Architectural & Decorative Elements. The Estate Includes 7 Outbuildings A Chapel, A 4,305 Sf Vaulted Cellar, A 2.5-Acre Bio-Dynamic Fully Enclosed And Welled Garden & More. The Rarity Of This Property Is Evident From The Moment One Arrives At Ancient Gate And Catches A Glimpse Of The Chateau At The End Of Its Long Driveway. Behind The Gate, Life At The Chateau Is Private& Peaceful. Possibilities Are Endless! **EXTRAS** The Chateau offers 21 bedrooms, 20 Bathrooms it is in move-in condition and the 7 Outbuildings offer opportunity for other residences within the estate. PROPERTY FULL ADDRESS 1945 RTE MARQUIS DE CASTELLANE, BEAUMONT SARDOLLES FRANCE 58270 (id:55499)
Century 21 Miller Real Estate Ltd.
58720 Chateau Du Chene
France, Ontario
Welcome To Chateau Du Chene! An Exquisite 19th Century Chateau And Estate In The Burgundy Region,Situated In Beaumont- Sardollers, 25 Minutes From Nevers & 3 Hours South Of Paris, Chateau Du Chene And Its Impressive Estate Is Nestled On Nearly 12 Acres Of Stunning Woodland, W/ Breathtaking Views Of The Surrounding Countryside, Ponds & The Morvan Natural Park Range. The Property Is Rich In History & Has Been Renovated & Restored To Preserve Its Original Atmosphere, Authenticity & Integrity. The 3 Story 21 Bed Castle Offers 12,916 Sf Of Renovated Living Space W/ Beautifully Preserved Architectural & Decorative Elements. The Estate Includes 7 Outbuildings A Chapel, A 4,305 Sf Vaulted Cellar, A 2.5-Acre Bio-Dynamic Fully Enclosed And Welled Garden & More. The Rarity Of This Property Is Evident From The Moment One Arrives At Ancient Gate And Catches A Glimpse Of The Chateau At The End Of Its Long Driveway. Behind The Gate, Life At The Chateau Is Private& Peaceful. Possibilities Are Endless! **EXTRAS** The Chateau offers 21 bedrooms, 20 Bathrooms it is in move-in condition and the 7 Outbuildings offer opportunity for other residences within the estate. FULL ADDRESS: 1945 RTE MARQUIS DE CASTELLANE, BEAUMONT SARDOLLERS, 58270, FRANCE (id:55499)
Century 21 Miller Real Estate Ltd.
10 William Street
East Luther Grand Valley (Grand Valley), Ontario
Seller willing to offer VTB at competitive rate - Rare opportunity!!!! Recently renovated 2,000+sqft property. Large open space on main floor features a wet bar and is filled with natural light from multiple large windows. The private office has storage and a roll-up door leading to the covered back patio. Two substantial office spaces are on the upper level as well as additional storage, a kitchenette, powder room, and full four piece bath. Property cannot be used residentially. **EXTRAS** 200 AMP service. Please ensure all offers include 30-60 days for verification of proposed usage. See attachments for information regarding zoning and Grand River Conservation Authority. (id:55499)
Royal LePage Rcr Realty



