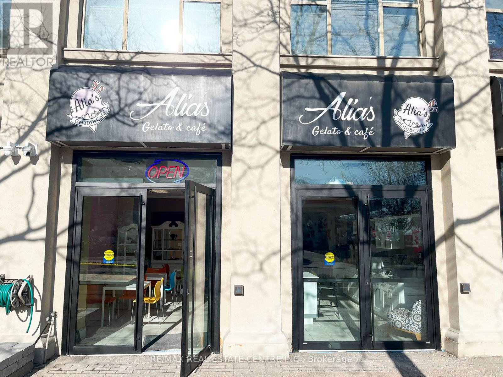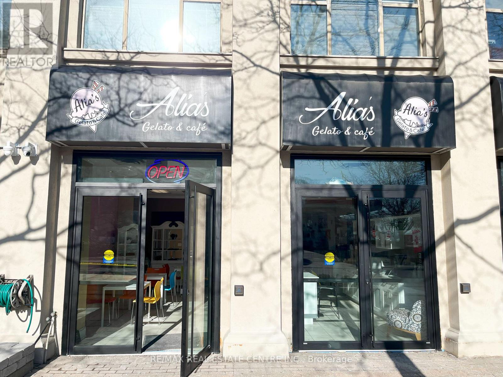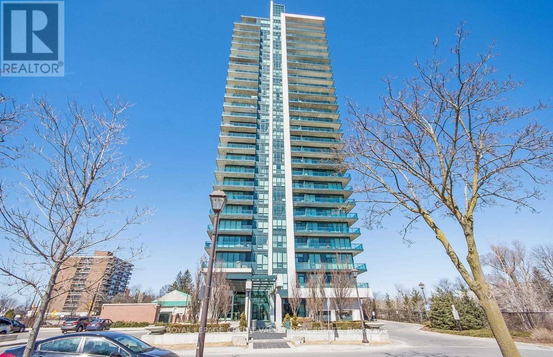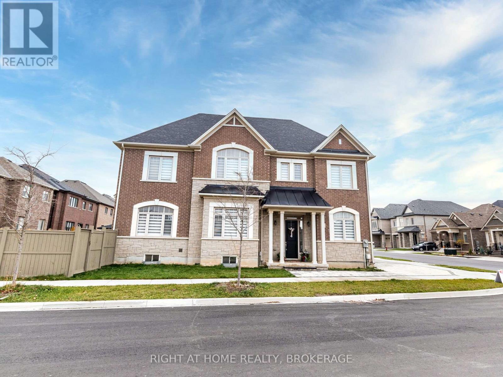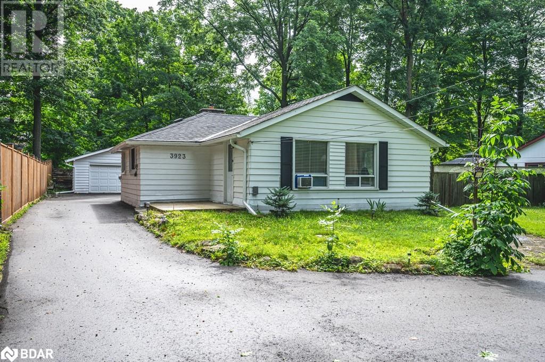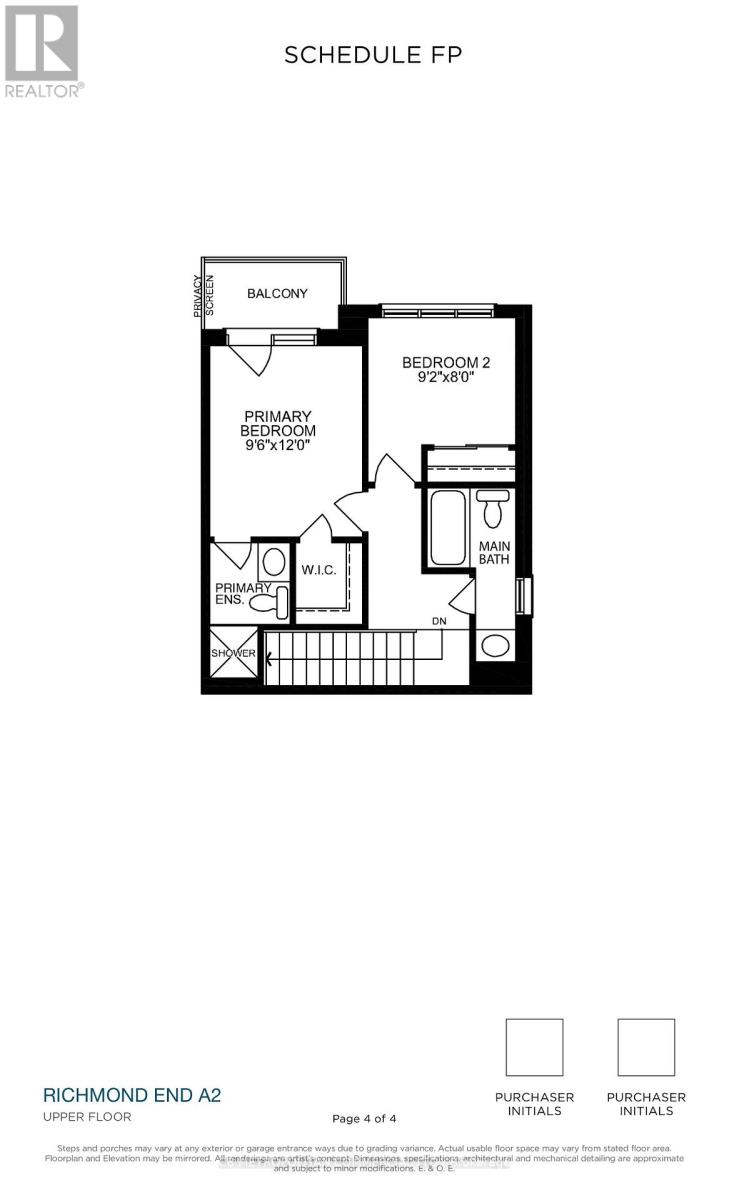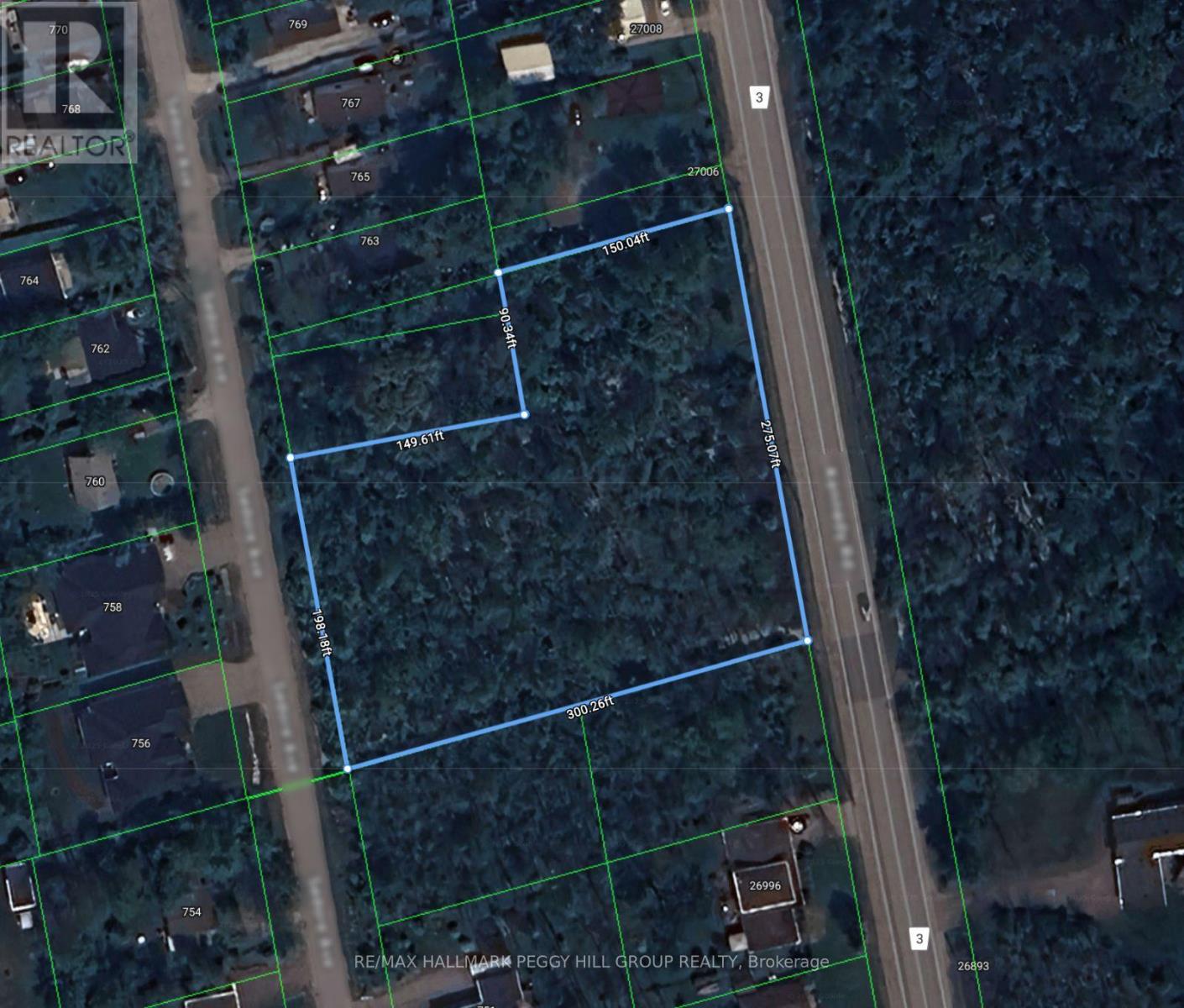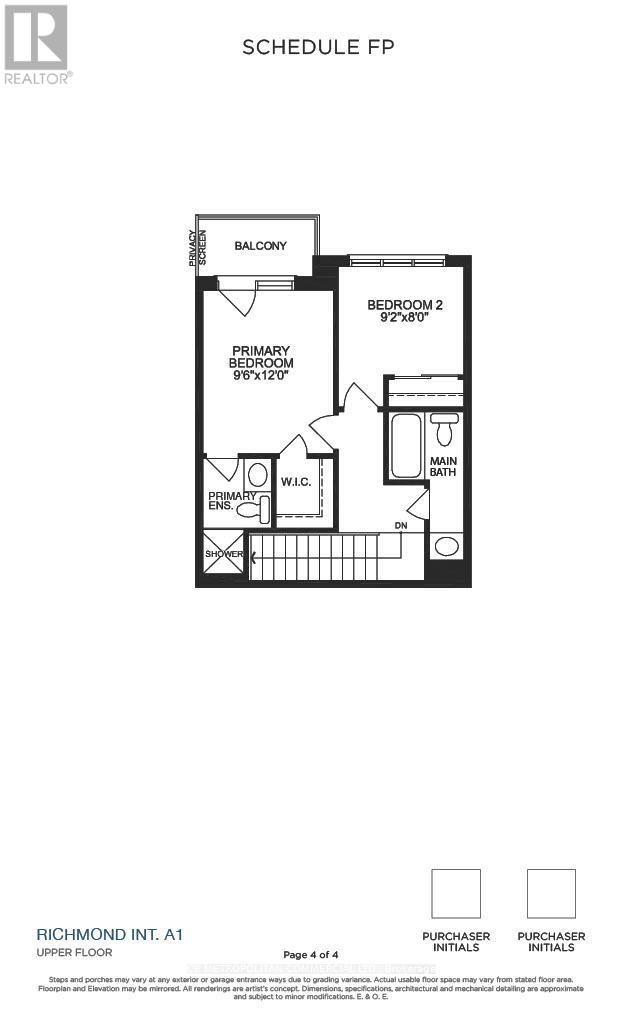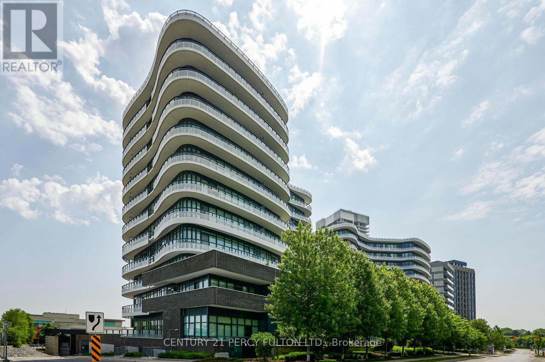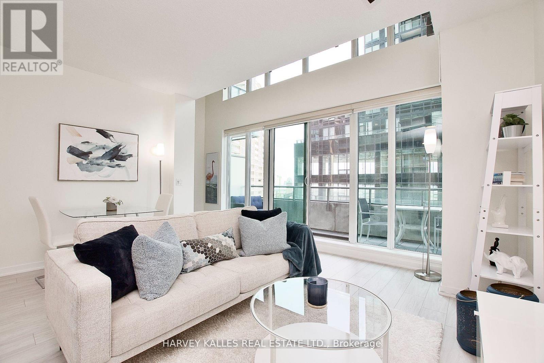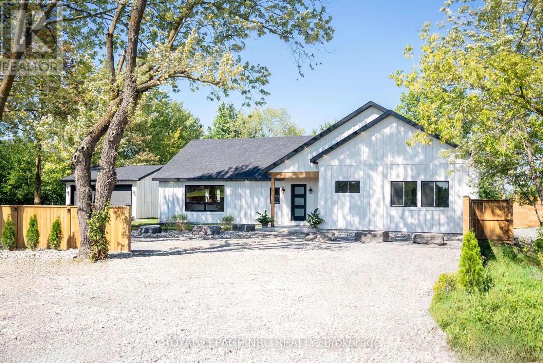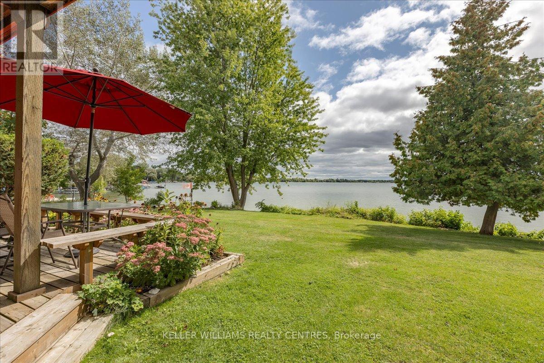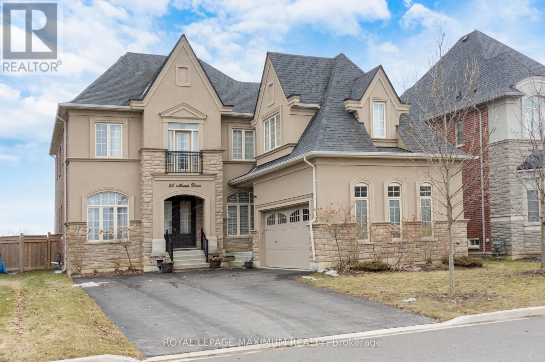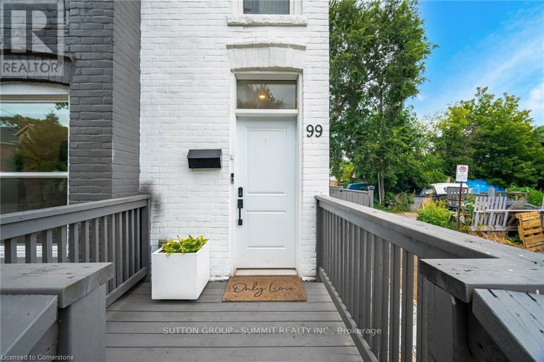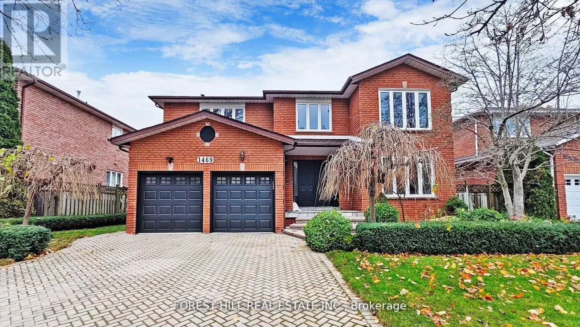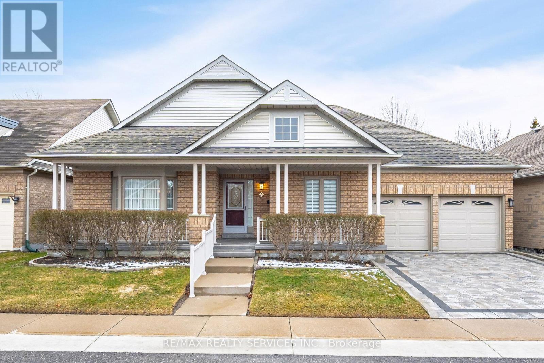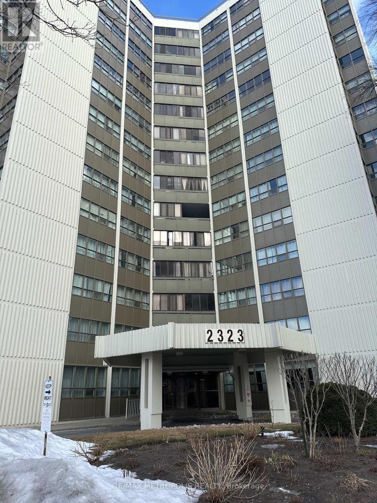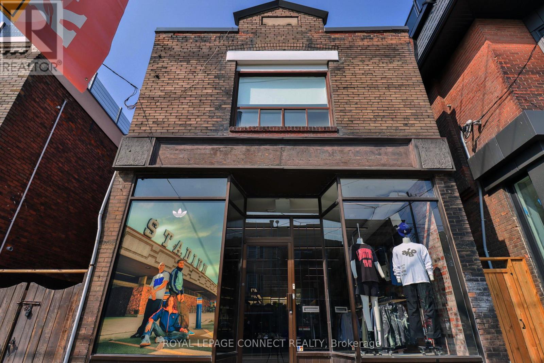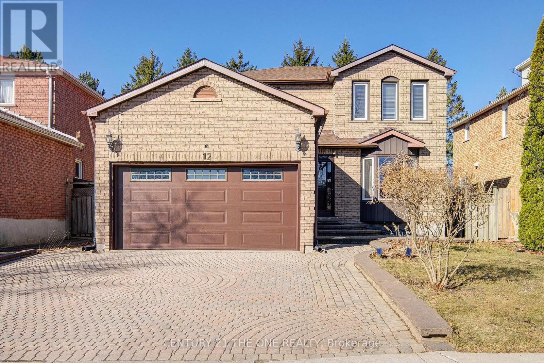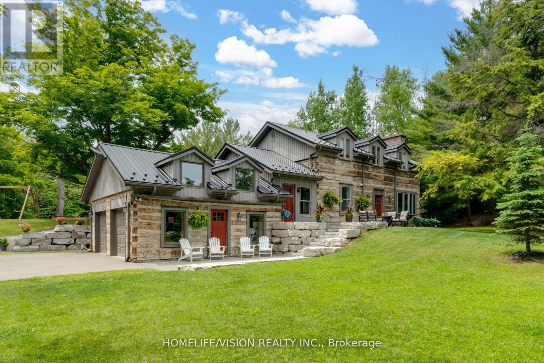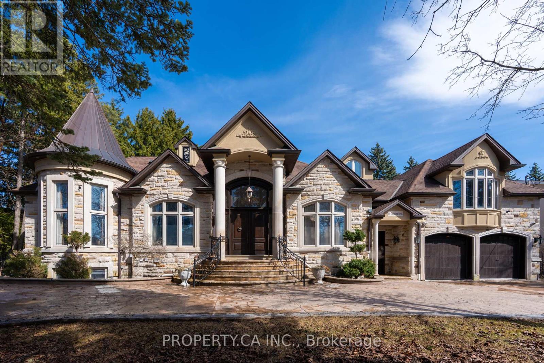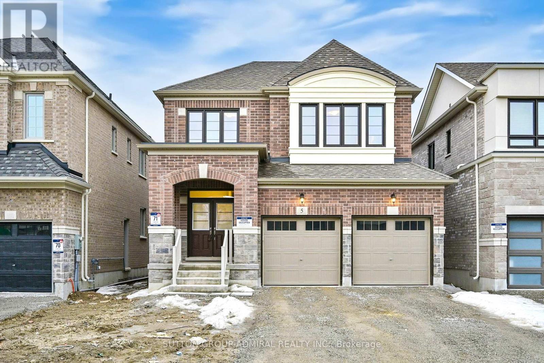1709 - 840 Queens Plate Drive
Toronto (West Humber-Clairville), Ontario
Client Remarks***"PENTHOUSE"***Premium 2 Bedroom+ XL Den Penthouse With 2 Balconies & Unobstructed Views! Spread Out And Enjoy The 1331 Sq Ft. Of Living Space Which Includes 284 Sq Ft. On Two Private Terraces Overlooking greenbelt and city skyline, High 10 foot ceiling with Large windows for Panaromic view of unobstucted city skyline view. Primary Bedroom Equipped With Walk In Closet And His/Her Sinks In The Elegant Ensuite. Second Bedroom Features Mirrored Closet Doors. Oversized Den Is Large Enough To Use As A Third Bedroom. Enjoy The Numerous Upgrades Throughout Including 10 Ft Ceilings, European Design Kitchen With S/S Appliances, Granite Countertops, Brand New Stacked washer/dryer, Crown Moulding As Well As Upgraded Bath Fixtures. Freshly Painted And Professionally Cleaned. Excellent Amenities; Exercise Room, Lounge, Party Room With Kitchen Facilities and Board Room. Steps Away From Woodbine Race Track & Casino, Woodbine mall, Humber College, Osler Genral Hospital, Pearson Airport, Hwys 427. (id:55499)
Century 21 People's Choice Realty Inc.
616 - 21 Park Street E
Mississauga (Port Credit), Ontario
Beautiful 1bedroom plus Practical Den/Office, 1 Parking Space and Locker, Located in High Demand Area Of Port Credit, 1 Minute Walk to Go Station (25 Minute Ride To Union Station), Restaurant's, Coffee Shops, Shopping, Parks, Stroll, Bike Ride Along The Lakefront. Wonderfully Designed Layout, Gourmet Kitchen, Oversized Island Seats 4, Stainless Steel Appliances, Quartz Counters, Undermount Sink, Built In Oven and Cooktop, Built In Microwave, Subway Tile Backsplash, Plenty of Counter and Cupboard Space, Engineered Laminate Floors, Sun Splashed Living Room, Floor To Ceiling Windows With Walkout To North Facing Balcony Approx 100 Sqft, Great Place To Unwind With A Glass of Wine After work! Primary Bedroom Has Engineered Laminate Floors, Floor To Ceiling Windows and Spa Like 3Pc Ensuite with Tile Floors, Subway Tile Backsplash, Vanity with Quartz Counters and Access to the Main 2pc Bathroom. The Den Comes With Double Doors, Practical Extra Storage and Engineered Laminate Floors. Private and Convenient Ensuite Washer & Dryer, Smart Home Technology With Phone Accessibility, Keyless Entry, 24/7 Concierge Service, Guest Suite, Top of The Line Gym & Yoga Facility, Movie Lounge, Billiards/Games Room, Visitor Parking, Outdoor Terrace, Car Wash & Pet Spa. This Absolutely Stunning Move In Ready Unit with Easy Showing Access and Very Flexible Closing Will Appeal to Your Fussiest Of Buyers. Vendors Would Consider Selling It Fully Furnished ( As For List With Photos ) (id:55499)
Royal LePage Meadowtowne Realty
Lower Level/studio - 181 Habitant Drive
Toronto (Humbermede), Ontario
Beautifully renovated basement studio apartment with stainless steel appliances, large windows, extra bright space, and Ensuite Laundry. There's a side entrance to enter into the unit plus a separate front entrance door. Family-friendly Community that is close to Transit, Shops, Schools, Malls, Gyms, and much more. Parking is not included, however previous Tenants have paid the Neighbour directly for a parking spot. The Landlord is not liable for the parking. (id:55499)
Royal LePage Your Community Realty
Main/2nd Flr - 181 Habitant Drive
Toronto (Humbermede), Ontario
Located In A Quiet, Family-Friendly Neighbourhood, This Updated Two-Storey Semi-Detached Home Features A Functional Layout With 3 Bedrooms, 1 Full 3-Piece Bathroom, And A Combined Living And Dining Room With a Walkout To A Sunroom And Backyard. The Kitchen Also Offers Direct Access To A Large Backyard With No Rear Neighbours. Hardwood Flooring Runs Throughout, And The Home Has Been Freshly Painted. Conveniently Situated Near Parks, Schools, Shops, Malls, Gyms, Humber River Hospital, And Public Transit, With Easy Access To Highways 401, 400, And 407, As Well As TTC And The Finch LRT. The Extended Driveway Provides Two Parking Spots, While the Garage Is Used For Storage By the Landlord. Available For Immediate Occupancy. Tenant Pays 80% Of Utilities (Hydro, Gas, Water, And Hot Water Tank). Lawnmower Is Provided to main Floor Tenant. No Pets, No Smoking. Entire Home available at $4100, basement separately for $1500 (id:55499)
Royal LePage Your Community Realty
214 - 165 Canon Jackson Drive
Toronto (Beechborough-Greenbrook), Ontario
This Stylish Condo at Keelesdale 2, Offers A Functional 1Bed +Den Layout With Sleek Stainless Steel Appliances, Elegant Laminate Flooring Throughout, And Mirrored Closets. Enjoy Incredible Shared Amenities, Including A State-Of-The-Art Fitness Center, Party Room, Co-Working Spaces, And More. Located In A Vibrant Community Built By One Of Canadas Top Developers, You're Just Steps From The Eglinton LRT, Transit, Yorkdale Mall, Grocery Stores, Schools, And Libraries. With Easy Access To Highway 401/400, The GO Train, Pearson Airport, And Downtown Toronto, This Is An Ideal Home For Convenience And City Living. Don't Miss This Fantastic Opportunity! (id:55499)
Right At Home Realty
9-10 - 1455 Lakeshore Road
Burlington (Brant), Ontario
Turnkey opportunity awaits to own a well-established Alias gelato café in the heart of Burlington, offers a prime AAA location directly across from the lake and surrounded by popular restaurants, boutique shops, and vibrant community attractions. Spanning 1,100 sq. ft., this thriving café features both indoor and outdoor seating, creating a welcoming and inviting ambiance where customers can enjoy premium gelato, artisanal coffee, and a selection of light café fare. With a strong reputation and a loyal customer base, the café has become a go-to destination for both locals and tourists alike. Gelato, originating in Italy during the Renaissance, was first crafted in Florence as a delicacy for the Medici family. Alias Gelato Café upholds this authentic Italian tradition, serving handcrafted gelato made from high-quality ingredients, making it a standout dessert spot in Burlington.The café benefits from its unbeatable location near Spencer Smith Park and the Burlington waterfront, ensuring steady foot traffic year-round, with particularly high volumes during festivals, community events, and the busy summer season when visitors flock to the lakeside.This is a business that thrives in all seasons,offering catering services, extending business hours, or hosting private events.For newcomers to Canada, aspiring entrepreneurs, or those looking to become their own boss, this is an ideal opportunity to step into a profitable,With low monthly rent of just $4,000 plus HST including TMI, this is a rare chance to own a business in a high-demand location with minimal overhead costs. All chattels, equipment, and fixtures are included in the sale of business. Alias Gelato Café presents a fantastic investment with phenomenal growth potential. Don't miss out on this chance to own a successful, year-round business in one of Burlington's most vibrant communities. (id:55499)
RE/MAX Real Estate Centre Inc.
9-10 - 1455 Lakeshore Road
Burlington (Brant), Ontario
Turnkey opportunity awaits to own a well-established Alias gelato café in the heart of Burlington, offers a prime AAA location directly across from the lake and surrounded by popular restaurants, boutique shops, and vibrant community attractions. Spanning 1,100 sq. ft., this thriving café features both indoor and outdoor seating, creating a welcoming and inviting ambiance where customers can enjoy premium gelato, artisanal coffee, and a selection of light café fare. With a strong reputation and a loyal customer base, the café has become a go-to destination for both locals and tourists alike. Gelato, originating in Italy during the Renaissance, was first crafted in Florence as a delicacy for the Medici family. Alias Gelato Café upholds this authentic Italian tradition, serving handcrafted gelato made from high-quality ingredients, making it a standout dessert spot in Burlington.The café benefits from its unbeatable location near Spencer Smith Park and the Burlington waterfront, ensuring steady foot traffic year-round, with particularly high volumes during festivals, community events, and the busy summer season when visitors flock to the lakeside.This is a business that thrives in all seasons,offering catering services, extending business hours, or hosting private events.For newcomers to Canada, aspiring entrepreneurs, or those looking to become their own boss, this is an ideal opportunity to step into a profitable,With low monthly rent of just $4,000 plus HST including TMI, this is a rare chance to own a business in a high-demand location with minimal overhead costs. All chattels, equipment, and fixtures are included in the sale of business. Alias Gelato Café presents a fantastic investment with phenomenal growth potential. Don't miss out on this chance to own a successful, year-round business in one of Burlington's most vibrant communities. (id:55499)
RE/MAX Real Estate Centre Inc.
3 Curran Court
King (King City), Ontario
Welcome to a truly spectacular grand estate in one of King City's most prestigious neighborhoods! Set on a private, half-acre parcel on a quiet court, this fully renovated, two-story home is crafted with the finest materials. It boasts four luxurious bedrooms, each with a spa-inspired bathroom and walk-in closet, plus a main floor in-law suite spanning 1,600 Sq. Ft. perfect for multigenerational living. The spacious interior includes soaring ceilings, hardwood floors, 10-inch baseboards, solid doors, and multiple fireplaces. The chefs kitchen, complete with a walk-in pantry and large island, is a dream for culinary enthusiasts and entertainers alike. Step outside to a covered loggia overlooking a 16 x 32 pool, hot tub, outdoor kitchen, and pool house. Additional features include a home theater, gym, and an impressive five-car garage with two lifts. Just minutes from Highway 400, private schools, GO transit, and local amenities, this home offers both luxury and convenience in an unbeatable location. (id:55499)
Century 21 Heritage Group Ltd.
1707 - 100 John Street
Brampton (Downtown Brampton), Ontario
Live in one of the best Buildings in Brampton! Award winning Park Place condos by Inzola Group. This amazing building has tons of amenities such as like Library, Gym, Party Room with Kitchen, Billiards Room, Yoga Room ,Terrace Sitting, Media Room, Poker Room, Guest Suite etc. The building is centrally located. Walking distance to Schools, parks, Trails, , Brampton Library, Rose Theatre, Gage Park, City Hall, PAMA & Much More. This Massive 738 Sqft unit is one of the larger 1 +1 unit layouts in the building. It features Stainless Steel Appliances, Stone counters with Breakfast Bar, Massive Bedroom with Walk-In Closet & Huge 4Pc Bath. The unit offers picturesque views from the 17th floor. The balcony Features Gas Hook up for year round BBQ and breathtaking views of the Caledon hills! This unit Features a massive den which can double as an extra sleeping area or is also perfect for working from home as a home office. The building features Fibre-Optic intenet for Blazing fast Internet Speeds when working from home! (id:55499)
Royal LePage Credit Valley Real Estate
95 Viva Gardens
Oakville (1008 - Go Glenorchy), Ontario
Beautiful Valery home with 4 + 1 bedrooms, 5 bathrooms, offering approx. 3400 sq ft including professionally finished basement by the builder. Extensive upgrades including, engineered hardwood flooring, plaster Crown Moulding throughout main Fl and upper hallway, 10 & 9 ceilings, great room with fireplace, upgraded tiles on main fl. surround system on main Fl, beautiful kitchen with quartz counters, quartz backsplash, breakfast counter and top of the line Jenn-Air SS appliances, gas stove and gas oven.. Enlarged basement windows & rough-in for wet bar. 2nd floor laundry room. All upstairs bedrooms have ensuite bathrooms & the primary bedroom with luxe 5-piece ensuite soaker tub & glass shower. Close to schools, hospital Hwy, parks and lots more. Incredible value here! 10+! **EXTRAS** Some Furniture can be included please ask LA (id:55499)
Right At Home Realty
3923 Algonquin Avenue
Innisfil, Ontario
Welcome to 3923 Algonquin Avenue, a beautifully renovated bungalow in Innisfil. This charming home features three bedrooms, two updated bathrooms, and a bright living space with hardwood floors, large windows, and a cozy fireplace. The modern kitchen boasts quartz countertops, a tile backsplash, and stainless steel appliances. Situated on a spacious 75' x 150' lot, the backyard offers endless possibilities, while the detached two-car garage provides ample parking. Just a short stroll to pristine beaches and minutes from dining, shops, and Friday Harbour Resort, this home blends modern comfort with a prime location. Don't miss this opportunity! (id:55499)
RE/MAX Hallmark Peggy Hill Group Realty Brokerage
55 Matawin Lane
Richmond Hill (Headford Business Park), Ontario
Treasure Hill- Legacy Hill Luxury Townhouse End Unit at Major Mackenzie & 404. Richmond INT Approx. 1435 sqft +Balcony Vinyl Flooring Throughout, Oak stairs from ground floor to upper floor and basement, Vinyl flooring throughout, A Modern custom Kitchen, Quarts Countertop, Spa like Bath with Large Porcelain Tiles. Steps to shopping. Park and Public Transit, Min to Highway 404. (id:55499)
Royal LePage Real Estate Services Ltd.
A5 - 50 Dr Kay Drive S
King (Schomberg), Ontario
Golden opportunity to own and operate a well-established/well-advertise "Sushi Restaurant for sale with property!! NO Lease or Rental hassle's!! Situated in a great neighborhood and hub of other thriving businesses. Modern retail mixed plaza with plenty of parking and easy in/out access for the customers. This business is already generating excellent sales revenue with a steady clientele base. training available to new buyers. This property is not just a restaurant; its a chance to invest in a thriving location with endless possibilities. Whether you want to continue the restaurant legacy or pivot to another business model, this space can accommodate your vision. Don't miss out this exclusive opportunity, rarely comes once in a life time. (id:55499)
Homelife Frontier Realty Inc.
Ptlt 10 Kennedy Road
Georgina (Historic Lakeshore Communities), Ontario
EXPANSIVE 1.6 ACRES OF POTENTIAL - STEPS TO LAKE SIMCOE & WILLOW BEACH! Discover endless possibilities with this expansive 1.6-acre residentially zoned vacant lot, ideally situated in the charming lakefront community of Georgina! With impressive dual frontage on Kennedy Road and Sedore Avenue, this property offers outstanding access and versatile potential to create your custom dream home, subject to LSRCA approval. Enjoy the convenience of municipal water, sewer, natural gas and hydro at the lot line, making development simpler. Located less than 1 km from Willow Wharf Park and beautiful Willow Beach on the shores of Lake Simcoe, your new lifestyle awaits, ideal for swimming, boating, and relaxing lakeside! Adventure is close by, with The ROC only 4 km away, offering downhill snow tubing, scenic snowshoe trails and outdoor ice skating. Commuting is also effortless, with quick access to Hwy 404, approximately 16 km away, providing easy connections to neighbouring communities and the GTA. Local improvement charges and a stormwater fee are included in the annual taxes. Don't miss this exciting opportunity to build your future #HomeToStay! (id:55499)
RE/MAX Hallmark Peggy Hill Group Realty
Right At Home Realty
55 Matawin Lane
Richmond Hill (Headford Business Park), Ontario
Treasure Hill- Legacy Hill Luxury Townhouse End Unit at Major Mackenzie & 404. Richmond INT Approx. 1435 sqft +Balcony Vinyl Flooring Throughout, Oak stairs from ground floor to upper floor and basement, Vinyl flooring throughout, A Modern custom Kitchen, Quarts Countertop, Spa like Bath with Large Porcelain Tiles. Steps to shopping. Park and Public Transit, Min to Highway 404. (id:55499)
Royal LePage Real Estate Services Ltd.
146 Weldrick Road W
Richmond Hill (North Richvale), Ontario
Welcome to 146 Weldrick Road West, a beautifully maintained home in the heart of Richmond Hills desirable North Richvale neighborhood. This property combines modern functionality with timeless design, offering a spacious and versatile layout perfect for families or those seeking additional rental income. Inside, youll find a bright and open living space, highlighted by a recently upgraded kitchen featuring sleek cabinetry, ample counter space, and stainless steel appliances. The main floor boasts large windows that flood the living and dining areas with natural light, creating a warm and inviting atmosphere. The generously sized bedrooms provide comfort and privacy, while the updated bathrooms add a touch of modern luxury.One of the standout features of this home is the fully finished basement apartment with a separate entrance. Ideal for multi-generational living or as a rental unit, the basement offers additional living space, a full kitchen, a bathroom, and plenty of room to make it your own. Step outside to a meticulously landscaped backyard, perfect for outdoor gatherings or quiet relaxation. The attached garage and extended driveway offer ample parking, enhancing the practicality of this home. Situated in a vibrant and family-friendly community, this property is conveniently located near top-rated schools, including St. Theresa of Lisieux Catholic High School, and offers easy access to parks like Mill Pond Park, shopping, dining, and public transit. With its prime location and additional income potential, 146 Weldrick Road West is a rare find. Dont miss your chance to own this exceptional property. Schedule a private showing today and discover why this home is the perfect place for your family! (id:55499)
Exp Realty
3505 - 83 Borough Drive
Toronto (Bendale), Ontario
Luxury Tridel 360 Condo a stunning corner unit with breathtaking panoramic views and a desirable split 2-bedroom layout. Prime location just steps from Scarborough Town Centre and public transit, with easy access to Highway 401 in minutes. Enjoy top-tier building amenities, including a 24-hour concierge, indoor swimming pool, fitness center, billiards, party room, and more. (id:55499)
Right At Home Realty
913 Elizabeth Mackenzie Drive
Pickering, Ontario
Brand new 2-storey, 4 bedroom freehold townhouse with walkout deck in Pickering's Seaton community, perfect for any family! Spacious open-concept kitchen and great room with large windows, pot lights, center island, electric fireplace and stainless steel kitchen appliances. Walkout basement that leads into the backyard. Conveniently located close to Hwy 407/410/401, Go station, Schools and Walking trails and Town center. (id:55499)
Century 21 Atria Realty Inc.
27 Garthwood Drive
Toronto (Kennedy Park), Ontario
Nestled in a sought-after Scarborough neighborhood, this luxuriously renovated bungalow offers a rare opportunity to own a home that combines modern elegance with practical convenience. The property sits on a massive pie-shaped lot, one of the largest in the area, and backs onto a serene ravine, providing both privacy and stunning natural views. The exterior boasts a brand new driveway, accommodating up to 10 cars, and an oversized double garage with a new automatic door. Every detail of the home has been updated, including a new roof, windows, doors, aluminum siding, and beautiful new flooring throughout. Inside, you'll find two brand-new kitchens and bathrooms, complete with ten new stainless steel appliances, all bathed in natural sunlight. The home is illuminated with pot lights both inside and out, complemented by classic chandeliers and a stunning electric fireplace that adds a touch of sophistication. The basement features a separate apartment with two bedrooms and a full bath, perfect for generating rental income or hosting guests. Conveniently located just steps from the TTC, Go train, and major highways like the DVP and 401, this home is also close to schools, parks, shopping, and restaurants. Whether you're a family looking for a forever home or an investor seeking a valuable property, this must-see bungalow offers unmatched potential in a desirable neighborhood. (id:55499)
RE/MAX Real Estate Centre Inc.
38 - 850 Tapscott Road
Toronto (Rouge), Ontario
Why rent when you can own? This is your opportunity to own a fantastic commercial-industrial condo at an unbeatable price in a prime location. With easy access to both Highway 401 and 407, plus TTC transit right at your doorstep, convenience is key. Situated in the highly sought-after Markham and Finch area, this condo offers excellent potential for your business. Don't miss out, seize this chance to own a space that works for you! (id:55499)
Century 21 Leading Edge Realty Inc.
27 Glen Elm Avenue
Toronto (Rosedale-Moore Park), Ontario
** A "must see" Midtown, Deer Park detached multiplex home nestled on the doorsteps of Forest Hill, Summerhill, Rosedale as well as acclaimed schools. This beautifully renovated, turnkey, 5plex property at Yonge & St. Clair combines a peaceful residential setting with convenient access to a vibrant urban life. Enjoy convenient walkability to subway, grocery retailers, belt line/parks, restaurants, sports/tennis clubs, and well respected public/private schools (UCC, BSS, York). **6 reasons this property stands out *1) Renovated for occupancy *2) Prime location - near subway, shops, schools, ravine *3) Vacant possession *4) Flexible. Use a suite or 2 for personal residence/home office and profit from premium exec rentals *5 ) Four separate garages for secure auto storage *6) Enjoy capital appreciation by adding garden suite over garages. . Ideal for investor, multi generational family or live in a unit while earning strong rental income. **FEATURES** *Renovated with permits, *New electrical, plumbing & mechanicals, *Radient heat zones, *Video Door Intercom *Natural stone snowmelt front steps/walkway, *Eaves/gutters with leafguard *Owner's suite chef kitchen with quartzite counters, Sub-Zero/Wolf/Bosch appliances *Premium Riobel fixtures, rain head showers * Private decks for summer meals/relaxing *5 hydro meters *In suite laundry *Automated landscape lighting *New open concept kitchens with quartz counters. *Wired cat5 & wifi **CLICK BROCHURE FOR MORE INFORMATION (id:55499)
Ici Source Real Asset Services Inc.
904 - 1121 Bay Street
Toronto (Bay Street Corridor), Ontario
Welcome home to a hidden gem in Yorkville! This quiet, boutique building is located at the corner of Bay and Charles Street, right across from the Manulife Centre. A true gem, the building offers peace and privacy in the heart of all the action. This bright corner unit features two bedrooms, two full baths, parking, and a locker. With 940 sq. ft. of living space and a large 145 sq. ft. west-facing balcony, it offers plenty of room to relax and entertain. The split-bedroom design, 9-foot ceilings, and hardwood floors throughout add to its charm. The unit has been fully renovated and includes a wine cooler. Steps away from high-end shops like Holt Renfrew, Louis Vuitton, Hermes, and Gucci, this location is ideal for shopping, dining, and entertainment. Just minutes from the University of Toronto and Bay subway station, everything you need is within reach. Convenient access to TTC, subway, government offices, and more. Building amenities include a 24-hour concierge, gym, sauna, party room, and a rooftop deck with BBQs. The unit also comes with all electrical light fixtures and window coverings. With spacious living and dining areas and a beautiful center island, this unit is perfect for entertaining. The floor-to-ceiling windows allow for plenty of natural light, creating your own private oasis in the bustling city. The building is well-managed, with a concierge team that knows you by name, offering true boutique living. This is more than just a place to live; it's a community you'll love to be a part of. Don't miss out on this incredible opportunity to own a truly unique property in one of the city's most sought-after neighborhoods. (id:55499)
Axis Realty Brokerage Inc.
229 - 31 Tippett Road
Toronto (Clanton Park), Ontario
Bright & Spacious 1+1, 1 Bath @ Wilson/Allen. Premium & Modern Finishes Throughout. Open Concept Floorplan W/ Functional Layout. Spacious Kitchen W/ Centre Island, Granite Counter, Backsplash & S/S App. Modern Bath W/ Full-Sized Tub, Tile Flooring & Large Vanity. Master W/ Large Closet, Laminate & W/O To Juliette Balc. Sep. Den - Perfect For Working From Home! Ideal Location - Minutes To Shopping, Yorkdale, Groceries, Ttc. (id:55499)
Highgate Property Investments Brokerage Inc.
20 - 861 Sheppard Avenue W
Toronto (Clanton Park), Ontario
Stunning Greenwich Village Townhouses in prime North York location.Experience modern living in this 3+1executive townhouse w/ Private Backyard and Rooftop Terrace. Boasting 3 beds and 3 baths (1640Sf + 365 Sf Backyard + 262 Sf Private Rooftop Terrace), 2nd Floor Primary Bedroom With Walk-in Closet & Upgraded 4pc Ensuite Bath and Laundry, 3rd Floor Has 2 Bedrooms With 4 pc Bath & a Den. Close to Yorkdale Mall, Highway 401, TTC, Sheppard West Subway Station,Schools, Grocery, Banks, Costco, Home Depot, Bestbuy, Restaurants, Park And Much More! 1 Parking Space and 1 locker Included.No Pets Or Smokers, AAA Tenants (id:55499)
Home Leader Realty Inc.
710 - 99 The Donway Street W
Toronto (Banbury-Don Mills), Ontario
Welcome to Flaire Condos! Experience vibrant city living with stunning views of the Shops of Don Mills right from your private balcony. This beautiful one-bedroom condo is move-in ready and designed to impress.Enjoy a walkable neighborhood surrounded by trendy boutiques, top-rated restaurants, and scenic parks and trails perfect for leisurely strolls or active days out. The building offers exceptional amenities, including a private theatre for movie nights, a state-of-the-art exercise room, an elegant party and meeting room, and a spacious outdoor deck featuring BBQs and loungers ideal for entertaining or unwinding.With grocery stores, the DVP, and public transit just moments away, convenience is always at your doorstep. Come see why Flaire Condos is the perfect place to call home! (id:55499)
Century 21 Percy Fulton Ltd.
802 - 388 Bloor Street E
Toronto (Rosedale-Moore Park), Ontario
This exclusive boutique building boasts a dual character: nestled at a coveted urban corner just steps from the subway, Yorkville, and the citys premier shops and services. Alternatively, turn your gaze northward to behold a lush expanse of greenery, featuring the citys finest biking trails, ravine walks, and parksall visible from the amenity terrace.Your needs are catered to with a 24-hour concierge, visitor parking, a guest suite, and updated amenities.Step inside to discover a spacious and luminous one-bedroom suite with en suite laundry, larger than most 2 bedrooms on the market today. The kitchen is sleek and functional, featuring quartz counters, a tile backsplash, breakfast bar, and practical appliances, that seamlessly integrate with the dining and living area. Bringing the outdoors in, a double door Juliet balcony bathes the generously sized rooms in refreshing southern sunlight. The mirrored eastern wall amplifies the affect. Step into the massive bedroom, fit for a king-size bed with ample space remaining for dressers and a work area, complemented by a walk-in closet and more expansive south-facing windows. Top it off with highly coveted parking and a locker (bike parking available) and this unit will pamper any smart Toronto buyer. Don't let the maintenance fees fool you, they include everything you need and at one of the lowest prices per square foot in the City, this unit represents the best opportunity you've seen! (id:55499)
Bosley Real Estate Ltd.
611 - 150 East Liberty Street
Toronto (Niagara), Ontario
Urban living at its finest in the heart of Liberty Village. This stunning loft-style condo boasts 830 sq ft. of modern, open-concept living space, perfect for those seeking a chic and vibrant urban lifestyle. Tons of Natural light floods in through the expansive 18 ft Floor-to-ceiling windows. The spacious living & dining area seamlessly transitions into an open-concept kitchen. The loft-style bedroom offers privacy and tranquility, with plenty of room for a king-size bed. Two bathrooms, including a 4pc ensuite off the Primary bedroom, convenience is never compromised. 19' X 5.5' balcony, an additional 100 Sq ft of outdoor space!!. Unparalleled access to an array of amenities, including trendy cafes, boutique shops, and delicious dining options. Plus, with easy access to public transportation and major highways, commuting around the city is a breeze. **EXTRAS** Walk Score:95, Transit Score:92, Bike Score: 88. (id:55499)
Harvey Kalles Real Estate Ltd.
614 - 741 Sheppard Avenue W
Toronto (Clanton Park), Ontario
Welcome to Diva Condos. Available immediately, a corner 2 bedroom terrace suite with an open concept layout that has beautiful finishes throughout including wide plank hardwood floors and large windows bringing in a lot of natural light. The kitchen has stainless steel appliances, granite countertops with a custom backsplash & breakfast bar. Spend the warm weather on the large terrace facing south with an unobstructed view of the city. Laundry is ensuite, there is 1 parking spot and 1 locker included in the rent. Largest locker and on the same level as the unit for convenience. The building is in the heart of the city with all major amenities close by: TTC at front door, Yonge subway line and Sheppard Ave W station close by. Major grocery stores, dining and shopping, schools and community centres all very close. **EXTRAS** Amenities include gym, sauna, visitor parking, party room. (id:55499)
Bridlepath Progressive Real Estate Inc.
2062 Snider Road
Port Colborne (873 - Bethel), Ontario
Welcome to your beautiful Bungalow Home "new" from the foundation up, Large Property and New Detached 2 Car Garage located at 2062 Snider Road, Port Colborne. All main floor living featuring 3 Spacious Bedrooms, 2 En-Suite Baths & 1 - 2 Piece Powder Room. This open concept Eat-In Kitchen with Quartz Countertops, Breakfast Nook, Dining Area and Living Room with 14' pitched vaulted ceilings has a complete cozy feel, plenty of seating and natural lighting throughout. Offering an additional 12' x 8' Pantry Room is a complete chef's dream. Walk out your patio sliding doors off the Kitchen to a back sitting deck where you can watch your children or animals play and the world go by. Bonus Brand New Cistern & Septic has just been installed and this property is heated by natural gas not propane! Country living feels but still close to all amenities, schools and more. Call for your viewing today. You won't want to miss out on this great opportunity to make this home your own. (id:55499)
Royal LePage NRC Realty
17 Davy Point Circle
Georgina (Keswick North), Ontario
Rarely Offered Direct Lakefront Luxury Condo With Gorgeous Lake Views Of Lake Simcoe. Adult Lifestyle In Private Enclave Of 26 Homes. Comfortable Bright Layout With Floor To Ceiling Windows, Wood Burning Fireplace & Gleaming Hardwood Floors. Primary Suite Has Renovated 3-Piece Ensuite & Separate Walk-out Balcony With Glass Railing Overlooking Lake. Finished 3rd Floor Skylit Loft Offers Guest, Creative or Office Options & Loads Of Storage. With Over 1,900 Sq.Ft. This Unique Unit Also Has 3 Car Parking, Large Deck With Beautiful Framed View of Lake Simcoe. 2022 Shoreline Restoration. New Resident Day Dock & Canoe, Kayak & Surf Board Storage. Carport Storage. Close To All Amenities & Orchard Beach Golf Club. (id:55499)
Keller Williams Realty Centres
1504 - 8 Eglinton Avenue E
Toronto (Mount Pleasant West), Ontario
Location! Location! Location! Presenting You The Luxurious eCondo Boasting 1 Bedroom Plus Den, 9 Ft Ceilings, Laminate Flooring And Chocolate Brown Touches Throughout. This Sunny And Bright Suite Features A View Of The CN Tower From The Oversized Balcony Also Overlooking Yonge & Eglinton (Best Of Both Worlds). Soak Up Locational Perks Such As Direct Access To Eglinton Subway & LRT, Shopping Centres, Supermarkets, Cinemas, Restaurants, Cafes, Banks, Parks, Schools And More. **EXTRAS** 24/7 Concierge, Indoor Pool, Rooftop Deck With Bbqs, Gym, Yoga Room, Movie Room, Party Room, Guest Suites & Meeting Room. (id:55499)
RE/MAX Metropolis Realty
311 - 90 Glen Everest Road
Toronto (Birchcliffe-Cliffside), Ontario
Welcome to the Merge Condos. Located in the Heart of the East End. This Spacious and Bright Suite Comes With 2 Bedroom plus Den and Two Full-Sized Bathrooms. Beautiful High End Finishes, Granite Countertops, Laminate Flooring Throughout, and Lots of Windows. Ensuite Laundry, Parking and a Locker. Tenant Pays Own Utilities. No Pets & No Smokers. Nearby Amenities Include Grocery Stores, Restaurants. **EXTRAS** Bus Stop Conveniently Located Just Steps Away From The Front Door, Providing A Quick Commute to Downtown, Warden & Kennedy Subway Stations And Go Station. Only Minutes Away From Beaches and Scarborough Bluffs Park. (id:55499)
Sotheby's International Realty Canada
25 Munsie Drive
King (Nobleton), Ontario
Amazing Executive Home Available For Lease! Welcome To 25 Munsie Drive In Nobleton Luxury Estates. Gorgeous Home Boasting Over 6000 Sqft Of Living Space. Upgrades Galore From Top To Bottom. 10ft Ceilings On Main Level, 9ft Ceilings On 2nd Floor And Lower Level, Custom Kitchen With Walk-In Pantry. Chefs' Grade Appliances, Oversized Fridge, And Built-In Wall Oven. The Main Floor Includes A Private Study/Office Room. Laundry Room With Outdoor Access. All 4 Bedrooms Have Ensuite Baths. Professionally Finished Basement With Kitchen, Family Room, 5th Bedroom With 2 Walk-In Closets And 4 Pc Ensuite Bath. Wrap-Around Porch In The Backyard! (id:55499)
Royal LePage Maximum Realty
1561 Kirkfield Road
Kawartha Lakes (Kirkfield), Ontario
Excellent opportunity to own a picturesque 21.96-acre (per Geowarehouse) property located just south of Kirkfield with approximately 147.5 feet of frontage along Kirkfield Rd. This property offers endless opportunities and would make an ideal location to build your dream home/estate. (id:55499)
RE/MAX All-Stars Realty Inc.
99 Francis Street
Hamilton (Industrial Sector), Ontario
AN 11 OUT of 10 totally renovated detached 3 bedroom home, featuring high ceilings and stunning wooden floors.Lots of natural light. Open concept Living, Dining Room with built-in ceiling speakers and pot lights. Kitchen with Stainless Steel appliances, 4 door fridge and Breakfast Bar. Upstairs 3 bedrooms with ample closet space, pot lit ceilings, a cozy bathroom with bathtub and laundry room. Private backyard oasis with deck, seating area and lawn area. Private onsite parking area at the rear of the property.** EXTRAS-Includes full City of Hamilton Architectural and structural designs for a studio Tiny Home with a full bath and kitchen,including 3D designs. This can be built for $50K - $60K, for added space for guests and short term rentals.** (id:55499)
Sutton Group - Summit Realty Inc.
B - 169 East Main Street
Welland (768 - Welland Downtown), Ontario
A fully renovated 1,120 sq. ft. commercial space with exceptional visibility in a prime location in the heart of Welland. With its wide frontage, double-door entrance, and oversized street-front windows, the space is bathed in natural light, creating an inviting and dynamic environment. The unit also includes a kitchen, a private staff washroom, a spacious backroom and an access to a rear door exit , making it an Ideal location for businesses seeking a standout retail presence in a vibrant and growing community. (id:55499)
Royal LePage Real Estate Services Ltd.
A - 169 East Main Street
Welland (768 - Welland Downtown), Ontario
Fully renovated 615 sq. ft. commercial space offering unmatched visibility in the heart of Welland. This unit features a wide frontage with oversized street-front windows, sleek and bright interiors filled with natural light, a functional backroom for storage, a private staff washroom, two parking spaces and access to a rear door exit. Situated directly across from the Welland transit terminal and with easy access to major highways, its the perfect space for your retail use. (id:55499)
Royal LePage Real Estate Services Ltd.
Bsmt - 1469 Brentano Boulevard
Mississauga (Lakeview), Ontario
Spacious and bright 2-bedroom basement apartment in highly sought-after Lakeview neighborhood of Mississauga. This ready-to-move-in unit boasts a private entrance, small outdoor space, and convenient amenities such as laundry facilities and one car parking. Enjoy the proximity to QEW, Dixie Mall, Lakefront trails, schools, and shopping options. Quick access to public transit and the QEW make commuting a breeze. Ideal for those seeking a comfortable and convenient living space in a desirable location.*EXTRAS * Tenant To Pay 30% Of All Utilities. Close To Qew, Sherway Gardens Premium Mall, Catholic & Public Schools, Walking Trails & Parks! (id:55499)
Forest Hill Real Estate Inc.
3 Tuscany Lane
Brampton (Sandringham-Wellington), Ontario
Don't Miss This One In Rosedale Village!! This Beautifully Maintained 2 Bedroom, 2 Bathroom 1742 SqFt (per Builder) Detach Bungalow Is Located On A Quiet Court. A Lovely "Move In" Home That Offers An Inviting Front Entrance/Foyer W/Double Mirror Closet. Spacious "L" Shape Combo Living/Dining Rms W/Gleaming Hardwood Flrs, Crown Mldg, Gas F/P & French Drs. A Beautiful Kitchen W/SS Appl's, Pot Lights & Under Cabinet Lighting, Ceramic Flrs/B-Splsh & Large Pantry. A Good Size Breakfast Area W/Walk Out To Entertainers Size Deck W/Retractable Awning + BBQ Gas Hook Up. Family Rm W/Cathedral Ceiling & Gleaming Hrdwd Flrs. Huge Primary Bdrm W/Gleaming Hrdwd Flrs, Walk In Closet & 4Pc Ensuite (Sep Shwr/Tub). Good Size 2nd Bdrm W/Hrdwd Flrs. Bright Main 4Pc Bath. Convenient Main Floor Laundry W/BI Cabinets, Mirrored Closet + Garage Access. Massive Unfinished Basement W/Loads Of Storage, Cantina & Workshop Area. Updates/Upgrades Include; Paver Stone Driveway '23, Rear Deck '23, Deck Awning '22, Front Porch Resurfacing '22, Roof Shingles '18, Garage Doors '18, Windows '17, Strip Hardwood '16. Fantastic Resort Style Amenities Include; 24Hr Security At Gatehouse, 9 Hole Golf Course, Pickleball, Tennis & Lawn Bowling. Club House Offers Indoor Pool, Exercise Room, Saunas, Billiards, Shuffleboard, Lounge, Meeting Rooms, Hobby Rooms, An Auditorium and Banquet Facilities. (id:55499)
RE/MAX Realty Services Inc.
Ph03 - 2323 Confederation Parkway
Mississauga (Cooksville), Ontario
Amazing opportunity either for first time home buyers or an investor client to own one of the Largest Penthouse in the building. With 3+1 large Bedrooms this penthouse offers approximately 1370 sq.ft of living space. It comes with a Solarium/Den, a Modern style Kitchen with Breakfast Bar, Master Bedroom with His/her Walk-in Closet & a 2 piece Ensuite. Enjoy the pleasant South-West View with lots of Sunshine which will lift your mood. The amenities include indoor swimming pool, a gym, lower floor card activated laundry and party room. This unit is conveniently located near Schools, Shopping Plaza, Hospital, Transit system, Park and Recreational Centre. ***Offers Accepted Anytime*** Do NOT miss this opportunity. (id:55499)
RE/MAX Metropolis Realty
Main - 406 Roncesvalles Avenue
Toronto (High Park-Swansea), Ontario
Rare, Spacious Storefront Opportunity in the Heart of Roncesvalles! This standalone building offers 2,377 sqft of ground-floor retail space, plus an additional 740 sqft unfinished basement for storage. With an impressive 27 feet of frontage, its located just a few doors down from the historic Revue Cinema. The building has been extensively updated and is ready for your next business venture. The main floor boasts a bright, open retail area, beautifully renovated with exposed brick and modern light fixtures, adding charm and character. At the rear, you'll find a spacious, contemporary area featuring soaring ceilings and polished concrete floors perfect for an office or studio. This section of the space also comes with its own separate entrance, accessible via the side of the building and still accessible from Roncesvalles. With it's unique layout and multiple entrances, the space is highly versatile and could easily be subdivided to accommodate multiple complementary businesses under one roof. **EXTRAS** hydro separate metered and % of waster and gas based on type of business (id:55499)
Royal LePage Connect Realty
112 - 405 Dundas St Street W
Oakville (1008 - Go Glenorchy), Ontario
This stunning 2-bedroom, 2-bathroom turn-key unit with soaring ceilings and a private patio is ready to impress! The bright and modern space features custom kitchen cabinetry, quartz countertops, a sleek backsplash, built-in appliances, an undermount sink, upgraded bathroom tiles, and blinds. The unit includes one parking spot and two storage lockers for added convenience. Located in a vibrant neighborhood, its surrounded by amenities such as banks, restaurants, Fortinos, the 16 Mile Sports Complex, parks, a dog park, coffee shops, the hospital, public transit, and more, with easy access to Highways 403 and 401. The building enhances your lifestyle with exceptional amenities, including a gym, lounge, party room, yoga room, outdoor terrace with BBQ facilities, and 24-hour concierge and security. (id:55499)
Right At Home Realty
416 - 40 Horseshoe Boulevard
Oro-Medonte (Horseshoe Valley), Ontario
Year Round Entertainment & Relaxation in the Heart of Horseshoe Valley Resort. This Cozy, Upgraded 1 Bed 1 Bath has the Perfect Blend of Modern Amenities & Natural Surroundings. Ideal for a Nature/Ski enthusiast who is seeking an affordable getaway for personal enjoyment with the potential to earn rental income with Horseshoe Valley's Rental Program. Featuring High End Finishes, Cozy Fireplace, Eat in Kitchen, Covered Walkout Balcony, In suite Laundry and Central Air. Can be available with existing furniture. Offering an abundance of amenities right at your doorstep, you can enjoy a variety of outdoor activities like Beach or Pool access, Skiing, Snowboarding, Mini-putt, Paddle boarding, Water trampolines and Bike/Hiking Trails. Whether you're looking for an investment opportunity or a personal retreat don't miss out on this incredible opportunity to own a piece of paradise in one of Ontario's most Desirable Outdoor Destinations! ***Extras: Also Features an onsite Pharmacy, Restaurant, Spa, Free Internet and a Fully Equipped Gym. (id:55499)
Harvey Kalles Real Estate Ltd.
12 Featherstone Avenue
Markham (Middlefield), Ontario
This property truly stands out as a remarkable opportunity! With its stunning fully detached design and the added benefit of backing onto a park, it offers both privacy and beautiful views. The freshly painted interiors and substantial investments in upgrades reflect a commitment to quality and comfort. The bright and spacious layout, featuring new smooth ceilings, enhances the overall modern aesthetic. The kitchen is a highlight, complete with stainless steel appliances, quartz countertops, and a stylish backsplash, making it a perfect space for any culinary enthusiast.Additionally, the hardwood floors throughout provide a classic touch, while the updated bathrooms and other significant improvements, such as the roof and garage door replacements, ensure that maintenance will be minimal for years to come. The finished basement with two bedrooms and a washroom presents versatile living options, whether for guests, home offices, or additional family space. With a large deck overlooking a spacious backyard, you have the ideal setting for outdoor entertaining or relaxation. Coupled with the convenience of being near top-rated Middlefield High School, various places of worship, restaurants, shops, banks, and grocery stores, this home is perfectly positioned for a dynamic lifestyle. (id:55499)
Century 21 The One Realty
307 - 9225 Jane Street N
Vaughan (Maple), Ontario
Welcome to unit 307, a gorgeous condo located in the gated community of the Bellaria Residences of Vaughan with 24/7 security and concierge services. This open concept 1 bed + Den, 1 bath unit features 2 parking spaces + locker, LED pot lights, laminate floors throughout and is freshly painted. Den with pocket doors and new built-in closet/cabinet can be converted to 2nd bedroom. The kitchen has custom built cabinets, a breakfast bar, stainless steel appliances, including new dishwasher/fridge/microwave, and granite counter tops. Spacious primary bedroom with large closet. Additional updates include contemporary light fixtures, new electrical outlets/switches, and faucets. Balcony with NE views of serene green space. Enjoy Bellarias 20-Acre grounds, including walking trails, ponds and well-maintained greenery. Close to Vaughan Mills Mall, GO Train, Subway and Transit, Highway, Cortellucci Vaughan Hospital, Canadas Wonderland and more. (id:55499)
Royal LePage Your Community Realty
24 The Pines Lane S
Brock, Ontario
Spectacular Hewn Log Home with 3+1 bedrooms and 4 bathrooms on 2.27 acres on coveted street! This serene, expertly landscaped property boasts a fully fenced lot surrounded by mature growth trees for the utmost privacy. Entertainers dream backyard oasis with in-ground saltwater pool, hot tub and multiples patios! Meticulously renovated with modern upgrades inside and out, no expense has been spared! Enjoy the spacious kitchen with quartz countertops and large reclaimed walnut island complimented by newer appliances, living room with soaring cathedral ceilings and stone wood burning fireplace, large office, dining room with beautiful backyard views and walkout to back deck, engineered hardwood throughout the main floor. The principal bedroom boasts a vaulted ceiling and ensuite with heated floors. Upstairs bedrooms have ample storage! Bright and cheery finished basement with walkout and gorgeous views of the backyard and pool, powder room, bedroom, and ample storage with luxury vinyl plank floor throughout. Exuding character with approx. 120 year old beams and brick feature wall. Spacious two car garage and large private laneway! Hardwired security cameras and industrial LED floodlights. Plenty of outdoor storage with two mennonite built sheds with steel roofs and a coverall. Backup generator that runs entire house. Some windows and doors replaced in 2024. Amazing property to live at and play on! Don't miss it! Upgrades include: Roof and Pool Heater (2017), Upstairs Laminate Floor (2018), Composite Deck (2019), Front Walkway (2020), Kitchen and Landscaping (2021), Engineered Hardwood on Main Floor, Fencing, Basement Luxury Vinyl Plank, Pool Liner, Hot Tub (2022), Master ensuite and upstairs bathroom, Pool Surround, Laundry Room, Stair treads restained, spindles replaced and banister replaced (2023), Water Filtration System, Main Floor Bathroom (2024). (id:55499)
Homelife/vision Realty Inc.
30 Thornlea Road
Markham (Thornhill), Ontario
A Breathtaking Custom Luxury Home That Redefines Elegance, Seamlessly Merging Classic Architecture With Contemporary Sophistication. Situated On A Quiet Cul-De-Sac, This Exceptional Residence Sits On A Sprawling 102x165 Ft Lot, Offering A Serene Backyard Retreat In One Of The City's Most Exclusive Neighborhoods, Thornhill. Encompassing Approximately 7,500 Sq. Ft. (w/ Lower Level), Every Aspect Of This Home Has Been Thoughtfully Designed With Unparalleled Craftsmanship And Architectural Excellence. The Grand Foyer Impresses With A Striking 16' Domed Ceiling And Marble Flooring Accented With Versace Marble Inlays, Exuding A Sense Of Timeless Luxury. A Refined Library Complements The Open-Concept Design, Where Soaring 11-Ft Ceilings And Expansive Windows Allow Natural Light To Fill The Space, Enhancing The Sense Of Grandeur And Warmth. The Great Room, Crafted With Impeccable Attention To Detail, Flows Seamlessly Into A Chefs Dream Kitchen, Equipped With Premium Appliances, Custom Cabinetry, A Spacious Walk-In Pantry, A Sunlit Breakfast Area, And A Walkout To An Expansive Terrace, Offering The Perfect Setting For Indoor-Outdoor Living. This Home Features Three Elegant Master Suites, Each Boasting A Spa-Like Ensuite And Walk-In Closet, While The Primary Suite Stands Out With A Lavish 6-Piece Ensuite, A Juliette Balcony, And Stunning Views Of The Private, Nature-Filled Backyard Sanctuary. Designed For Entertainment And Comfort, The Open-Concept Lower Level Features Heated Floors, A Walk-Up Entrance, A Large Recreation Room, A Sleek Wet Bar, A Dance Hall, And A Studio With A Kitchenette. Additionally, A Separate Nanny's Suite Or Potential Income Space Includes Its Own Kitchenette And Private Entrance, Adding Versatility And Convenience. A 3-Car Tandem Garage Provides Ample Parking And Storage, While The Professionally Landscaped Backyard, Designed To Resemble A Tranquil Natural Escape, Further Elevates This Estates Unmatched Prestige. A True Masterpiece In Luxury Living. (id:55499)
Property.ca Inc.
5 Culbert Road
Bradford West Gwillimbury (Bradford), Ontario
5 Culbert Rd in Bradford is a brand-new, never-lived-in 3-bedroom, 3-bathroom home offering modern elegance and comfort. The main floor boasts approximately 9 ft. ceilings, while the second floor features approximately 8 ft. ceilings, enhancing the sense of space. Finished oak stairs with stained railings and metal pickets add a touch of sophistication. A cozy gas fireplace with an 8 marble surround serves as the living areas focal point. The home is adorned with satin nickel hardware on all doors and approximately 3 engineered strip hardwood flooring throughout. The bright kitchen has stainless steel appliances, a double sink, quartz countertops, and a generously sized centre island. A convenient laundry room with a separate entrance leads to the basement. The upper level includes a spacious primary bedroom with double closets and a 4-piece ensuite with a soaking tub, plus two additional principal-sized bedrooms and a 4-piece bath. Located in a family-friendly neighbourhood, this home is just minutes from schools, parks, grocery stores, dining, shopping, the Bradford GO Train, and offers easy access to Highway 400! **EXTRAS** Listing contains virtually staged photos. (id:55499)
Sutton Group-Admiral Realty Inc.






