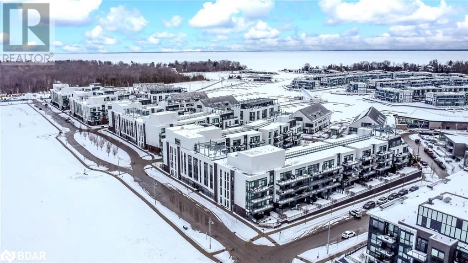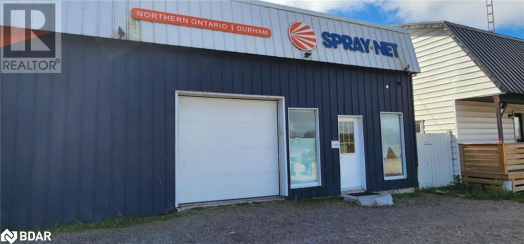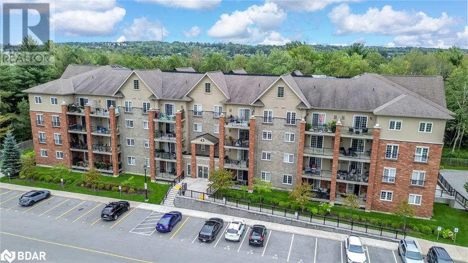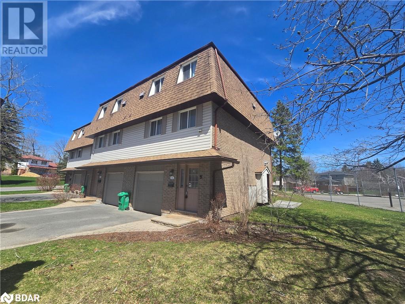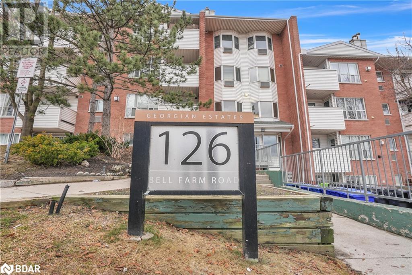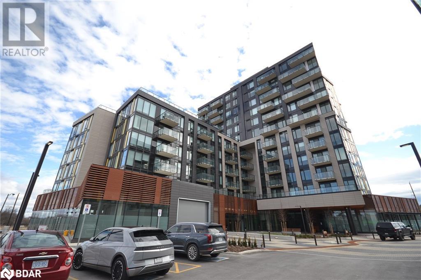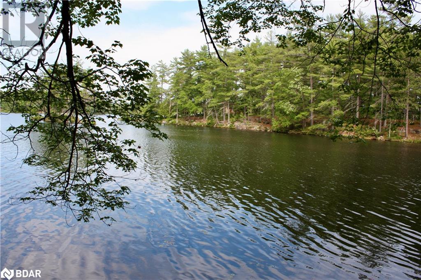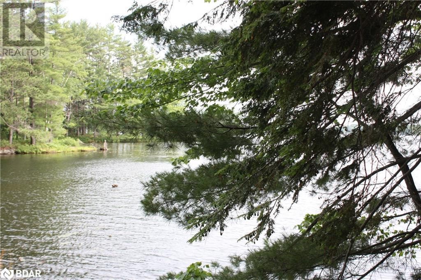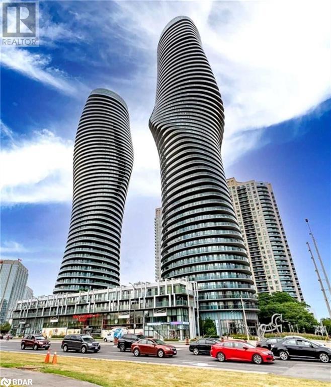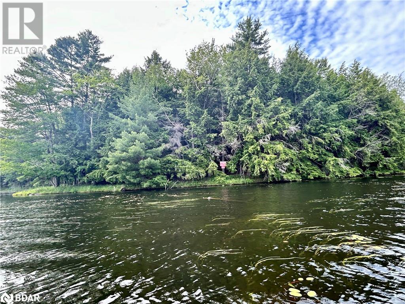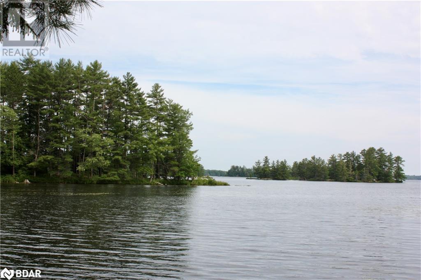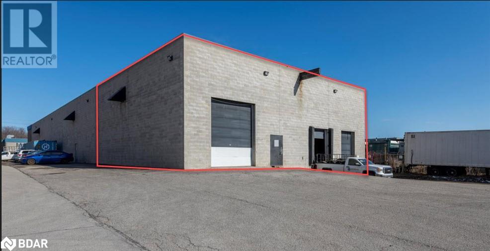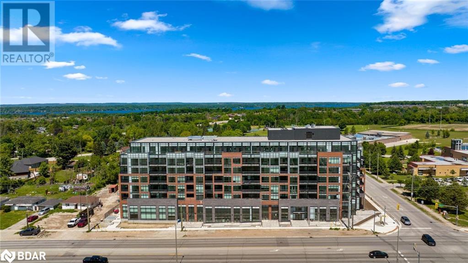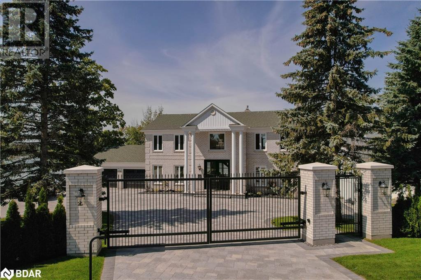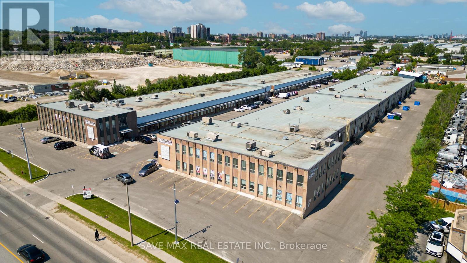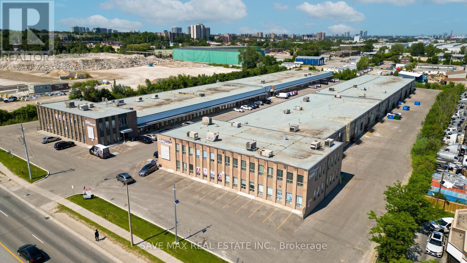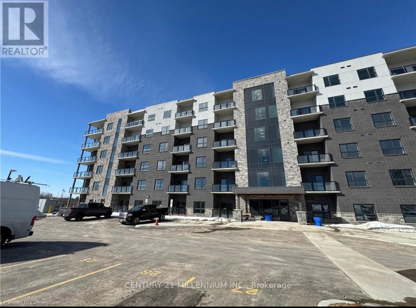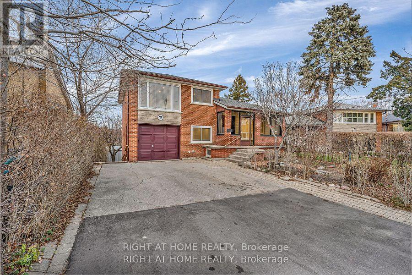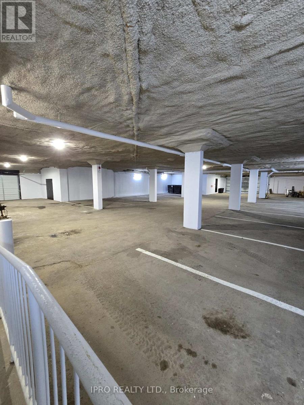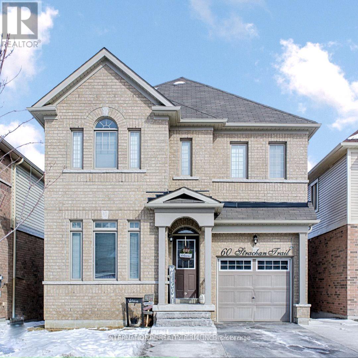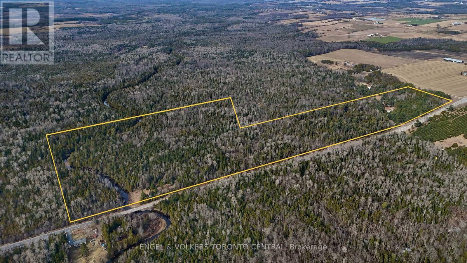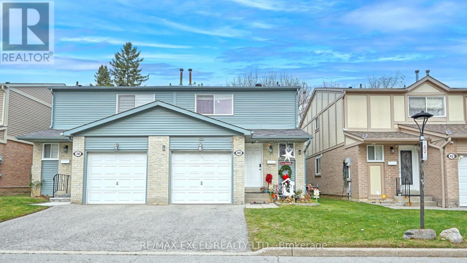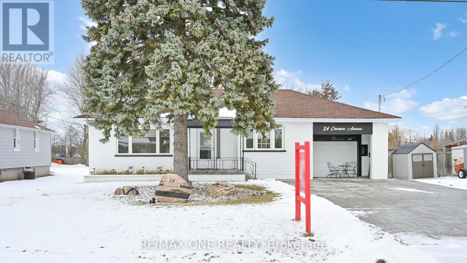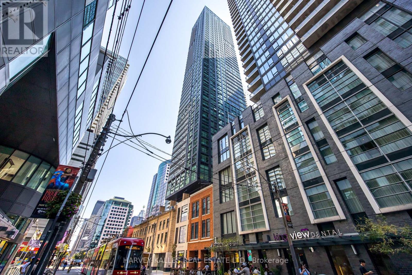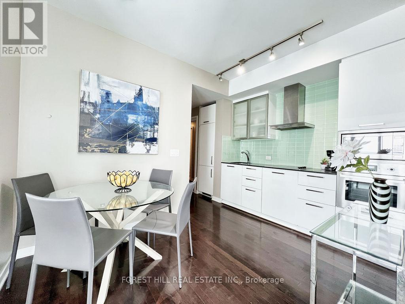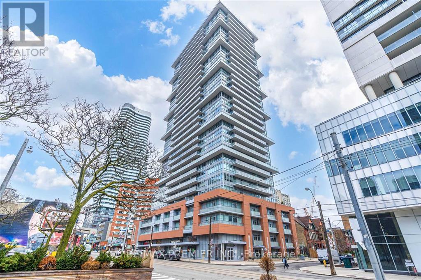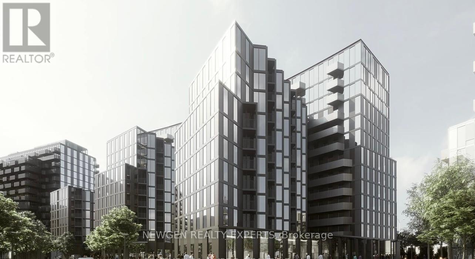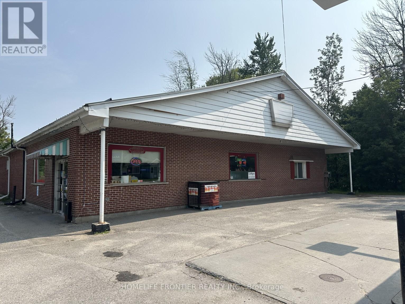333 Sea Ray Avenue Unit# 131
Innisfil, Ontario
MOVE-IN READY FULLY FURNISHED CONDO AT FRIDAY HARBOUR WITH LUXURY AMENITIES! Welcome to 333 Sea Ray Avenue Unit 131! Discover the ultimate resort lifestyle in this stunning ground-level, fully furnished 1-bedroom, 1-bathroom unit at Friday Harbour! With fine dining, casual eateries, boutique shopping, golf, a marina, and even a private beach club, every amenity is just steps away. Whether you’re indulging at the spa, relaxing by the outdoor pool and hot tub, or exploring the biking and walking trails in the nearby Nature Reserve, you’ll always find something to enjoy. Enjoy year-round activities from ice skating and seasonal festivals to water sports and more, all within walking distance of your door! Inside, the bright, open-concept layout is stylishly appointed with modern finishes, including a sleek kitchen with stainless steel appliances, subway tile backsplash, and granite countertops. Unwind in your backyard overlooking a serene courtyard. This move-in ready home comes complete with in-suite laundry, a dedicated parking space, and a storage locker. Condo fees include building maintenance, ground maintenance/landscaping, high-speed internet, property management fees and snow removal. Don’t miss out on this incredible opportunity to own this beautiful condo at the one-of-a-kind Friday Harbour Resort! (id:55499)
RE/MAX Hallmark Peggy Hill Group Realty Brokerage
5734 12 Highway Unit# Unit 2
Orillia, Ontario
***ATTENTION ALL BUSINESS and TRADES PEOPLE - ARE YOU LOOKING FOR MORE SPACE OR A NEW BUIlDING FOR YOUR NEW OR CURRENT BUSINESS? LOOK NO FURTHER than this outstanding space with DIRECT ACCESS & EXPOSURE to highway 12; ie: run a new business or your current one, or even use this property as a secondary storage or shop facility. Possibilities are endless- zoned Village Commercial. This is a perfect property with ample parking and exposure to HWY 12. A finished office space, 8 ft bay door for accessibility, additional storage area, and 2-piece bath make this unit the ultimate choice to better your business growth. ***Great opportunity, Easily Accessible and Wonderful Exposure- don't miss out!*** $2600 plus HST plus gas, electricity IS included in this unit. An additional cost per month for property maintenance lawn care and snow removal. Village Commercial permitted uses PDF in supplements. (id:55499)
Pine Tree Real Estate Brokerage Inc.
5734 12 Highway Unit# Unit 1
Orillia, Ontario
Welcome to this village commercial zoned building giving you a plethora of opportunity for you to run your businesses with DIRECT ACCESS & EXPOSURE to HIGHWAY 12. Perfect for LAWYERS, ACCOUNTANTS, MORTGAGE BROKERS, OFFICES, ANY RETAIL, CAR SALES, or ANY OFFICE TYPE BUSINESS. The house has a full kitchen, 4 office rooms, and 2 full bathrooms with a large front are that can be for reception or a meeting room. Its own backyard for a meeting retreat or timely break. This is a perfect property with ample parking and exposure to HWY 12. ***Great opportunity, Easily Accessible and Wonderful Exposure- don't miss out!*** Monthly unit is $2600 plus HST plus tenant is responsible for gas and hydro. An additional cost per month for property maintenance lawn care and snow removal. Village Commercial permitted uses PDF in supplements. (id:55499)
Pine Tree Real Estate Brokerage Inc.
43 Ferndale Drive S Unit# 305
Barrie, Ontario
MODERN LIVING MEETS NATURAL BEAUTY IN THIS 2 BED, 2 BATH CONDO WITH PARKING & LOCKER! Welcome to 43 Ferndale Drive South #305, a stylish and spacious condo offering 1,087 square feet of thoughtfully designed living space in Barrie's highly sought-after Ardagh Bluffs neighbourhood. This bright unit features 2 bedrooms and 2 full bathrooms, with standout interior details, including updated electrical outlets, hardwood flooring, crown moulding, and upgraded trim and baseboards. The kitchen showcases dark cabinetry, stainless steel appliances, under-cabinet lighting, a tile backsplash, and a double sink. Enjoy a bright, open-concept dining and living area with a walkout to your private terrace, perfect for relaxing or entertaining. The generous primary bedroom includes a walk-in closet and a modern 3-piece ensuite with a glass-walled shower. Additional conveniences include one underground parking spot and a dedicated storage locker. The well-maintained building offers a playground, visitor parking, elevator access, and permitted BBQs. Condo fees cover building insurance, maintenance, common elements, private garbage removal, snow removal, and water. Tucked at the edge of nature, the community backs onto Bear Creek Eco-Park, a serene natural escape with beautifully maintained trails, a scenic boardwalk through the marsh, and abundant wildlife, ideal for walking, jogging, or simply unwinding outdoors. Enjoy the best of both worlds with peaceful surroundings and easy access to schools, shopping, dining, community centres, and the highway. (id:55499)
RE/MAX Hallmark Peggy Hill Group Realty Brokerage
30 Champlain Crescent Unit# 24
Peterborough, Ontario
Excellent location walking distance to Trent University & on the City Bus Route! Quiet Northend area near Riverview Park & Zoo / Otonabee River/Trail System. Nicely updated end unit Townhome with garage, gorgeous gas fireplace + EBB backup, very bright with floor to ceiling windows in the living room, open concept layout, updated kitchen with adjacent laundry room, located in a great well managed & low maintenance complex. (id:55499)
RE/MAX Rouge River Realty Ltd. Brokerage
126 Bell Farm Road Unit# 312
Barrie, Ontario
RARELY OFFERED 3-BEDROOM CONDO IN AN UNBEATABLE LOCATION! Welcome to this updated, bright, and spacious 1,000 sqft condo, just minutes from RVH, Hwy 400 access, Georgian College, and much more. The large open kitchen is a chef’s dream, featuring sleek stainless steel appliances, ample counter space, and a generous eat-in area perfect for family and friends to gather. The expansive living room showcases a cozy gas fireplace, vinyl flooring, large windows, and a walkout to your private balcony. Retreat to the primary bedroom at the end of the day, offering a peaceful haven with plenty of closet space and a luxurious 3-piece ensuite bathroom. Two additional well-appointed bedrooms provide versatility for guests, a home office, or a growing family. The 4-piece main bathroom features an upgraded vanity and a large soaker tub with a ceramic surround. Enjoy the convenience of a well-maintained community, located in a prime area close to shopping, dining, and lifestyle options. This condo seamlessly blends functionality with modern design—don’t miss your chance to make it your home! (id:55499)
RE/MAX Hallmark Chay Realty Brokerage
1415 Dundas Street E Unit# 309
Oakville, Ontario
Beautiful, Brand-New 2 Bed, 2 Bath Condo in Mattamy's Clockwork. Open-concept layout with hardwood flooring throughout & 9 ft ceilings. Modern Kitchen with granite countertops, full-sized stainless steel appliances, W/contemporary center island w/storage & seating space. Living room w/o to balcony overlooking a pond. Primary bedroom w/4-piece ensuite bathroom. The unit also includes a second bedroom, an another 4-piece bath, and has a convenient in-suite laundry with stackable washer and dryer. Building amenities including Gym, Party/Meeting Room, Pet Spa + Rooftop Patio. One Underground Parking & one Locker included in the lease. Tenant will be responsible for Hydro + Water. Great location just a minutes from highways, trails, parks, shopping, schools. (id:55499)
Royal LePage Signature Realty
0-Wao Kasshabog Lake Unit# Lot 1
Havelock, Ontario
Dreaming of a private getaway on the lake, here is your opportunity to own your own slice of paradise. This 3.3 acre parcel features natural waterfrontage facing west in a quieter portion of the lake. With a mixture of vegetation and trees this is an ideal property for nature lovers and those wanting to connect with their environment. Kasshabog Lake is a smaller, land locked lake with just over 600 cottages and a vibrant cottage association. Families enjoy boating, fishing, watersports and local lake events all summer long. There are many who use the lake year round. Just a short drive from the Marina landing is the Village of Havelock offers many conveniences and comforts. This acerage is the first parel of four parcels being offered for sale. (id:55499)
Royal Heritage Realty Ltd.
0-Wao Kasshabog Lake Unit# Lot 2
Havelock, Ontario
A fantiastic opportunity to own waterfront on sought after Kasshabog Lake. This private 3.3 acre parcel offers a variety of trees, vegetation and wildlife. A short boat ride from the marina brings you to a natural lakefrontage that is perfect for those looking for a quiet getaway in nature. Lake Kassahbog is a smaller, landlocked lake with over 600 cottages and residences. This vibrant lake has a very active cottage association which hosts meetings, social events and family friendly gatherings for the whole lake! This is one of four properties being offered for sale. Just a short drive to the Village of Havelock which has a host of amenities and conveniences and 90 minutes from the GTA. (id:55499)
Royal Heritage Realty Ltd.
60 Absolute Avenue Unit# 2503
Mississauga, Ontario
One Of The Most Sought After Suites In The Award Winning Absolute IV Known As The Marilyn Monroe. This Suite Is 955 SqFt Open Concept With Floor To Ceiling Windows And 4 Sliding Doors With Walkouts Onto The Balcony! 2 Separated Bedrooms + Open Concept Den. Engineered Hardwood Floors And Granite Counters In Kitchen. One Of The Largest Balconies With 180 Degree Views. From North To West To South And East. Also Boasts Over 30'000 SqFt Of Upscale Amenities + 50th Floor Lounge. Go To 60Absolute.ca For All Info And Amenities. Lights And Plugs Wired For Bluetooth (Alexa). Across From Sq. One, Theatre, Library, Etc. With LRT At Your Front Door Soon. * This Is A Must See! * (id:55499)
Royal LePage Signature Realty
0-Wao Kasshabog Lake Unit# Lot 4
Havelock, Ontario
This Kasshabog Lake waterfront lot offers over 7.69 acres of natural waterfront. Located on the west side of Kasshabog Lake this is a private treed setting with nearly 1550 feet of lakefront. A wonderful place to escape and create a private getaway. Lake Kasshabog is a smaller, landlocked lake with just over 600 cottages. Families enjoy boating, fishing and many Lake Association events all summer long. This is one of four parcels being offered for sale. The Village of Havelock is a short drive and offers many local conveniences. An easy drive to Highway 7, 115 and 401 and 90 mins from GTA. (id:55499)
Royal Heritage Realty Ltd.
0-Wao Kasshabog Lake Unit# Lot 3
Havelock, Ontario
Lake Kasshabog 3 acre parcel with mix of natural trees, vegetation and wildlife. This vacant land offers the opportunity to reconnect with nature. Just a short boat ride from the marina this property could be a wonderful location for your families cottage or recreational property. The privacy that so many crave can be found here on this westward facing lot. Kasshabog Lake is a smaller, land locked lake with over 600 cottages and residences. The active lake is known for fishing, boating and their vibrant cottage association, which hosts meetings, and events for the whole lake! This is one of four parcels being offered for sale. Just a short drive to the Village of Havelock where you will find amenities and convenieces. As easy commute to the GTA in approx 90 minutes. (id:55499)
Royal Heritage Realty Ltd.
696 Bayview Drive Unit# 2
Barrie, Ontario
22' CLEAR 8,495.6 SF RACKED WAREHOUSE - (67'X 124'8) FULLY ASPHALT PAVED PARKING & LOADING AREA 2 - 8X10 DOCK DOORS, 1 -12X14 DRIVE IN DOOR SUITABLE FOR STORAGE Additional rent of $5.50 SF includes utilities & water if leased as is No offices in the warehouse or washroom Leaseholds can be negotiated ($9.50+$5.50) x 8,495.60 SFX1.13 (HST)= $144,000.42 YR/12 months = $12,000.04/month in rent $0.10 escalations per year in basic rent (id:55499)
Sutton Group Incentive Realty Inc. Brokerage
681 Yonge Street Unit# 502
Barrie, Ontario
ELEVATE YOUR LIFESTYLE WITH LUXURIOUS UPGRADES, EXCEPTIONAL AMENITIES, & TWO PARKING SPACES! Step into this stunning condo built in 2022 that exudes sophistication and contemporary flair. From the moment you enter, you'll be captivated by the modern design and luxurious upgrades. The spacious kitchen is a showstopper, featuring sleek white cabinets, stainless steel appliances, and quartz countertops, including an island with an eye-catching waterfall edge that's perfect for entertaining. The living room is bathed in natural light from large sunlit windows, accentuated by elegant wainscoting that adds a touch of refinement. Both bedrooms offer direct access to a private balcony through sliding glass walkouts, creating the ideal spot to unwind and enjoy the fresh air. The west-facing orientation treats you to breathtaking sunset views every evening. The primary bedroom is a serene retreat with a spa-like ensuite showcasing a walk-in shower. The guest bathroom provides flexibility with a convenient shower/tub combination, both finished with modern quartz countertops. Throughout the unit, cohesive grey vinyl flooring and upgraded baseboards deliver a sleek, cohesive look, while modern tile enhances the bathrooms. With 9-foot ceilings and upgraded light fixtures, the space feels open, airy, and inviting. The convenience of in-suite laundry and a location away from the elevator ensures a quiet living environment. This condo also offers incredible value with two parking spaces (one underground and one above ground) and a storage locker. The building amenities include a rooftop terrace featuring a lounge and BBQ area, a gym, a party room, and concierge services. Don't miss this opportunity to own a sophisticated west-facing suite in a vibrant and modern community. (id:55499)
RE/MAX Hallmark Peggy Hill Group Realty Brokerage
598 Bloor Street W
Toronto (Palmerston-Little Italy), Ontario
This property offers a mix of commercial and residential spaces in a prime Toronto location. The commercial tenant occupies the main floor and basement, while the upper floors feature two spacious residential units, each with its own terrace. See attached floor plans. Second Floor Unit, Total Area: 1,029 sq ft, Living Room, 2 bedrooms, 1 4 piece bathroom, eat-in kitchen, Den, Terrace: 137 sq ft terrace, Third Floor Unit, Total Area:1,037 sq ft, Living Room, 2 bedrooms, 1 4 piece bathroom, eat-in kitchen, Den, Terrace: 37 sqft. 2 car Parking available behind the building. This property provides both convenience and potential for rental income. **EXTRAS** Building sold as is, where is. (id:55499)
Forest Hill Real Estate Inc.
376 Brewery Lane
Orillia, Ontario
Welcome to 376 Brewery Lane, a stunning luxury waterfront home situated on one of Orillia’s finest streets. This exceptional property offers 104 feet of prime Lake Couchiching frontage on a beautifully landscaped half-acre lot with western exposure—perfect for soaking in spectacular sunsets and views of downtown Orillia. Completely renovated from top to bottom, this home offers nearly 5400 square feet of high-end living space, featuring 5 bedrooms and 4.5 bathrooms. The gourmet kitchen is a showstopper with two impressive 10-foot islands, granite countertops, and premium appliances from WOLF, SUBZERO, and Thermador. The open-concept main floor boasts large windows that frame lake views, a cozy gas fireplace in the living room, and a walkout to an expansive deck—ideal for both relaxation and entertaining. The upper level features 3 spacious bedrooms, each with its own ensuite, and a laundry room for added convenience. The primary suite is a true retreat with vaulted ceilings, a grand walk-in closet complete with built-ins and an island, and a spa-like ensuite featuring a walk-in shower, soaking tub, heated floors, and double vanity. The finished walkout basement offers 9-foot ceilings, a second full kitchen, separate laundry, and a private entrance, making it perfect for extended family or guests. Outside, the property truly shines with a heated saltwater pool surrounded by interlock patios, multiple seating areas, and a large dock complete with sea doo lifts. The private stone path leads to a hard-packed lakefront, perfect for enjoying summer days by the water. Double gated entries and a heated interlock driveway provide both privacy and convenience. This rare waterfront gem is located at the end of a quiet court, offering tranquility and luxury living. (id:55499)
Engel & Volkers Barrie Brokerage
2608 - 40 Homewood Avenue
Toronto (Cabbagetown-South St. James Town), Ontario
Great Location for downtown Living or School. Short walk to TMU and UofT and Eaton Center, College Park, Plethora of shops; Ikea, Loblaws, Metro or No-Frills, Bulk Barn. Access TTC from Carlton/Street car or short walk to College Subway. This a walkable neighborhood charming Victorian neighborhood to explore, and a great central area to live in. The Batchelor unit has large sliding glass doors that open to the east side with an unobstructed and spectacular view of the neighborhood on the outdoor balcony which in the summer is an extension of living area. Fully furnished, with Queen Bed, Sofa Dining Table w/4 chairs, and TV. Everything is included in your rent, Hydro, Radiant Floor Heating, and AC. Cable and Internet. Just pack your bags. Unit has renovated Kitchen and Bathroom. Floors in the original warm parquet were sanded stained with clear satin finish, which gives this unit a nod to the original style and timeless quality to the the living space. Many updates to the building amenities. (id:55499)
Lionheart Realty
81 - 2455 Cawthra Road
Mississauga (Dixie), Ontario
Office space available for lease immediately. Almost 316 sq.ft. Good size for working professionals. Many uses permitted. Very prime location. Lots of walk in in the building. TMI $214 per month plus hst. (id:55499)
Save Max Real Estate Inc.
79 - 2455 Cawthra Road
Mississauga (Dixie), Ontario
Office space available for lease immediately. Almost 316 sq.ft. on second floor. Good size for working professionals. Many uses permitted. Very prime location. Lots of walk in in the building. 214 TMI Plus hst. (id:55499)
Save Max Real Estate Inc.
104 - 2465 Cawthra Road
Mississauga (Dixie), Ontario
Office space available for lease immediately. Almost 350 sq.ft. Good size for working professionals. Many uses permitted. Very prime location. Lots of walk in in the building. TMI $231 per month plus hst. (id:55499)
Save Max Real Estate Inc.
117 - 1589 Rose Way
Milton (1026 - Cb Cobban), Ontario
Welcome to this Spacious and Bright 2 Bedrooms + 2 Bathrooms End Unit Townhome at The Crawford by Fernbrook Homes. This Unit Features an Open Concept Layout, Tons of Natural Light, a Large Eat-In Kitchen with Stainless Steel Appliances, Carpet-Free Flooring Throughout, and a Large Rooftop Terrace. This Property is Conveniently Located in One of Milton's Fastest Growing Communities, Close By to Schools, Parks, Golf, Grocery Stores, Hospital, and so much more! Two (2) Parkings and One (1) Locker Are Included in the Rental Price. (id:55499)
Newgen Realty Experts
312 - 1000 Lackner Boulevard
Kitchener, Ontario
This unit offers high-end finishes throughout including 9' ceilings, wall-to-wall, floor-to-ceiling windows in all rooms that provides natural light and offers stunning views. Big, Bright & Beautiful Brand New Built Corner Unit For Lease In Kitchener! This Condo Place Offers A Luxurious And Comfortable Living Space With 2 Walkout Sitting Areas. Spacious With 2 Bedrooms And 2 Bathrooms, Providing Ample Space For Relaxation And Privacy. Step into the open-concept living space starting with a spacious kitchen equipped with upgraded stainless steel appliances, plenty of cabinets and storage space, quartz countertops, tiles backsplash & Built-in Microwave. Followed by Large living room with door to the balcony with stunning Views. The primary bedroom has a huge walk-in closet and an en-suite with beautiful vanity and walk-in glass and tile shower. 2nd bedroom is generously sized with sizeable closet. Outside open surface parking spot and storage locker is included. No lack of storage in this unit. The building has a welcoming lobby & Elevator service. This beautiful building is thoughtfully positioned within walking distance of a bustling Shopping Plaza, convenient Public Transportation & close to all amenities. (id:55499)
Century 21 Millennium Inc.
1116 - 4055 Parkside Village Drive
Mississauga (City Centre), Ontario
Welcome to 1116-4055 Parkside Village Drive where style meets urban convenience in the heart of Mississauga's vibrant downtown core! This bright and modern 2-bedroom, 2-bath condo offers the ultimate in city living, just steps from Square One Shopping Centre, Celebration Square, Sheridan College, top-rated restaurants, and entertainment. With easy access to highways and transit, commuting is a breeze. Inside, you'll find a thoughtfully designed open-concept layout with wide-plank hardwood flooring and plenty of natural light. The sleek kitchen boasts modern cabinetry, stone countertops, stainless steel appliances, tile backsplash, and a hidden fridge feature for a seamless look. Enjoy your morning coffee or evening unwind on the private balcony with access from the living room and primary bedroom. The spacious primary suite includes a large closet and a 4pc ensuite with a modern tile shower and large vanity with stone countertop. The second bedroom features a sliding glass door, making it perfect for a guest room or stylish home office. A second 4pc bath and in-suite laundry add to the convenience of this unit. Enjoy unbeatable building amenities including a state-of-the-art fitness centre, party room, theatre, kids playroom with park, games room, outdoor terrace, library and 24-hour concierge service. Underground parking and a storage locker are also included. Ideal for first-time buyers, downsizers, or investors, don't miss this opportunity to live in one of Mississauga's most connected and sought-after communities! (id:55499)
Royal LePage Burloak Real Estate Services
105 - 2465 Cawthra Road
Mississauga (Dixie), Ontario
Office space available for lease immediately. Almost 300 sq.ft. With lots of windows and good size for working professionals on the main floor. . Many uses permitted. Very prime location. Lots of walk in in the building. TMI $201 plus hst. (id:55499)
Save Max Real Estate Inc.
522 - 3220 William Coltson Avenue
Oakville (1010 - Jm Joshua Meadows), Ontario
Prime Oakville Location. 2 Bedroom Condo With 9 Foot High Ceilings. Modern Finishes and Premium Laminate Flooring Throughout. Open-concept Kitchen Featuring Stainless Steel Appliances. Large Windows in the Living Room & Bedroom for Plenty of Natural Light and Unobstructed Views. Smart Living With a Geothermal System and Keyless Entry. Conveniently Located Near Grocery Stores, Hospital, Go Transit, and highways 407/401/403. Smart Connect System. Building Amenities Include: Party Room/ Meeting Room/ Concierge/ Rooftop BBQ terrace, Co-working Space/lounge, Visitor Parking and more. (id:55499)
Royal LePage Signature Realty
25 Fann Drive
Brampton (Northwest Brampton), Ontario
An Absolute Luxury North Facing 3328 Sq Ft As Per Mpac!! Worth 200 K Upgrades From the Builder(List Attached In Property Information) Most Popular Rosehaven Summershade Model Built In Prestigious Area Of Mount Pleasant!! Fully Upgraded Includes Stone & Stucco Elevation, Smooth Ceilings Throughout The Home, Impressive 10 Ft Ceiling On Main Floor And In Master Bedrm & 9Ft Celling Upstairs And 9 Ft Celing Finished Basement, No Carpet In Entire House!! Beautiful Designer Choice Kitchen W/ Quartz C'tops, Backsplash, Extended Island & Extra Pantry!! Walk-In Closets In All Bedrooms, Freshly Painted, Zebra Blinds, 8Ft Doors, Pot Lights, All Washroom W/ Standing Showers, Laundry On Second Floor W/ Counter & Cabinets & Custom Closets Organizers!! Covered Porch Done By Builder & New Sod Front & Back & New Driveway Sealing!! Finished Basement W/ Kitchen & Washrooom & Much More!! Must See!! (id:55499)
RE/MAX Real Estate Centre Inc.
35 Troutbrooke Drive
Toronto (Downsview-Roding-Cfb), Ontario
Fully Renovated Ground Level, Backyard facing Nature, Modern Kitchen combined W/Living Room, Two Parking spaces. This stunning Unit has style and functionality. Elegant Washroom, Washer and Dryer are added for convenience. Upgrades include laminate flooring, a newer HVAC system, new electrical wiring, windows, and lighting, ensuring a warm, safe, and energy-efficient home. Located in a desirable neighbourhood. Close distance to grocery stores, TTC, Yorkdale shopping mall, Golf Club, Highways. (id:55499)
Right At Home Realty
B1 - 128 Penetang Street
Barrie (Codrington), Ontario
Prime Commercial Space for Lease in North East Barrie8,500 sq ft of versatile space, perfect for your business!Located in Barrie, this exceptional commercial space offers a unique blend of underground and above-ground areas, providing a multitude of possibilities for various businesses. Boasting approximately 8,500 sq ft, this property offers ample room to grow and thrive.Key Features: Total Space: Approximately 8,500 sq ft (mix of above and below ground) Office Space: Two private officesKitchen Area: Convenient kitchen area for staffWashrooms: Two shared washroomsPrivate Elevator: Impress your clients with a private elevator at the front entry.Outdoor Storage: 400 sq ft of private outdoor storage. Ceiling Height: 10 ft 7 inches to structural ceiling, with a minimum clearance of 10 ft below pipes.Parking: 25 marked parking spots, with potential to accommodate up to 50 cars in the lower level. Additional 6 outdoor Parking Spaces. Rental Details:Base Rent: $9.00 per sq ft, totalling $6,376 per month.TMI (Taxes, Maintenance, Insurance): $1.90 per sq ft, totalling $1,615 per month.HST: Applicable on both base rent and TMI.Total Monthly Rent (Estimated): $7,720+ HSTIdeal For: Retail businesses, Offices Fitness/Boxing Gym, Storage and distribution And many other possibilities! (id:55499)
Ipro Realty Ltd.
60 Strachan Trail
New Tecumseth (Beeton), Ontario
Location!lLocation!Location! Welcome To This Lovely 4 Bedroom, Full Brick Home. This Premium Lot Boasts A Beautiful Walk Out With Patio, Brand New Glass Facade Deck Above, Both Outdoor Spaces Providing An Unobstructed View Of The Beeton Creek. Hardwood Throughout, Freshly Upgraded Oak Stairs W/ Iron Pickets, New Light Fixtures, Open Concept Kitchen W/ Custom Backsplash, Brand New Quartz Counters & Breakfast Bar, Rough In For Central Vac As Well As 3 Pc Basement Rough In And An Extended Driveway. (id:55499)
International Realty Firm
Th201 - 141 Honeycrisp Crescent
Vaughan (Vaughan Corporate Centre), Ontario
M2 Towns Towns - 2 Bedroom 2.5 Bath Open Concept Kitchen Living Room - 1082Sq.Ft., Ensuite Laundry, Stainless Steel Kitchen Appliances Included. Just South Of Vaughan Metropolitan Centre Subway Station, Quickly Becoming A Major Transit Hub In Vaughan. Connect To Viva, Yrt, And Go Transit Services Straight From Vaughan Metropolitan Centre Station York U, Seneca College York Campus 7-Minute Subway Ride Away. Close To Fitness Centres, Retail Shops, . Nearby Cineplex, Costco, Ikea, Dave & Buster's, Eateries And Clubs. (id:55499)
RE/MAX Urban Toronto Team Realty Inc.
574 Zephyr Rd
Uxbridge, Ontario
Welcome to this stunning 77-acre property nestled in a natural wooded setting, offering unparalleled privacy and tranquility. This expansive parcel of land presents a rare opportunity to create your dream retreat or development project. With all necessary building permits readily available, the possibilities are endless. Whether you envision a secluded estate, a nature-inspired resort, or a sustainable community, this property provides the perfect canvas for your vision to come to life. Embrace the beauty of nature and the serenity of seclusion on this remarkable piece of land. (id:55499)
Engel & Volkers Toronto Central
40 New Port Way
Markham (Thornhill), Ontario
RARE SEMI-DETACHED in the Heart of Markham Thornhill. This 3+1 Bed, 4 Bath Condo Semi is Located in One of The Most Peaceful & Desirable Neighborhoods w/ a Top Notch Prime School Zone. A Great Opportunity for a Growing Family. Exceptional Future Potential and Highly Desirable to Future Investors & Developers Due to the Rare Property Type & Location Potential. Great Basement Rental Opportunity Includes - Spacious Bedroom, 3 Pc Bath, Kitchenette, Living & Dining Room. Boasting Great Sized Bedrooms Upstairs, Spacious Living & Dining Room and a Kitchen w/ a Thoughtful Layout. Conveniently Situated Directly Across From Visitor Parking, Making it Ideal for Accommodating Guests. Whole Complex Was Refurbished by the Builder in 2012. Prime School Zone: Thornhill SS, St. Roberts Catholic High School, Westmount Collegiate Institute, Henderson Public School (Gifted Program), & Alexander Mackenzie High School (IB Program). Just Steps to Public Transport, Stores, Restaurants, Green Space/Parks & Yonge St and a Few Mins Drive to Hwy 407 & 404, Thornhill Community Centre, Thornhill Square Shopping Centre and Centerpoint Mall & More! Don't Miss This Rare Chance To Own A Well-Priced Semi In Markham Before The Market Picks Up! (id:55499)
RE/MAX Excel Realty Ltd.
90 Humberview Drive
Vaughan (Islington Woods), Ontario
Amazing opportunity to rent this luxurious home backing onto the Humber River with unparalleled picturesque views! The rear grounds are equipped with inground pool surrounded by lush greenery, Muskoka boulders, stone walkways, outdoor speaker system, beautiful night lighting and outdoor change room with kitchenette! This home gives your family 5,986 sq. ft. above grade plus finished lower level to have family time, find space, and entertain guests! Inside you are drawn into the beautiful living space with family room that boasts double level ceiling height and views of the Humber River! Enjoy quiet time in your living room boasting double sided fireplace. The kitchen is the perfect heat of the home with plenty of space, walk-out to rear grounds and high-end appliances. The first-floor study offers the perfect place to work with floor-to-ceiling built-in shelving and desk. The primary bedroom is the perfect getaway with fireplace and five-piece ensuite for you to unwind. Supporting bedrooms are all sizable with great ceiling heights and an abundance of natural light flooding into them. The lower level is a perfect getaway for your family and friends. Walk out to the rear grounds makes it easy to entertain and provides you with an additional level with an abundance of natural light and views of your resort like backyard. (id:55499)
Keller Williams Empowered Realty
Bsmt B - 736 Sunnypoint Drive
Newmarket (Huron Heights-Leslie Valley), Ontario
Beautiful Brand new 1 bedroom & 1 bath basement apartment located in a desirable Huron Heights-Leslie Valley. Feat. Separate Entrance, Laminate Flooring & pot lights throughout &shared laundry in common area. Beautiful bathroom with large glass walk-in shower w/modern fixtures & vanity. Close To Public Transportation, Schools And Parks. 10 Min Drive From Hwy404. (id:55499)
Royal LePage Meadowtowne Realty
#1 - 1060 Salk Road
Pickering (Brock Industrial), Ontario
Clean Industrial End Unit. Minutes From Highway 401. Nicely Finished Office Space. Bright Clean Warehouse Space. Sub-Lease Until March 31st, 2028. One Truck Level Door. 2 Washrooms. A/C. Speak To Listing Agents Regarding Sub-Lease Terms. (id:55499)
RE/MAX All-Stars Realty Inc.
27 Gladiola Court
Whitby (Rolling Acres), Ontario
Large Family Home In A Desired Whitby Location. Fenced In Backyard. Master Bedroom Features A Walk In Closet And 4 Piece Ensuite. Family Room With Gas Fireplace, Big TV And Walk Out To Deck. Garden Shed, Energy Efficient Furnace & Air Conditioning, Fruit Cellar, Central Vac. Large Driveway . And No Sidewalk To Shovel! Nice Court Location. A Great Place For A Growing Family. The Nice Landlord. The Top High Schools in Durham. This Is The Perfect Home To Add Your Personal Touch! The upper floor is responsible for 2/3 of all utilities. (id:55499)
Bay Street Group Inc.
24 Cresser Avenue
Whitby, Ontario
Location, Location, Location! Welcome to Almond Village Country Living in the City, This stunning home offers the best of both worlds: a peaceful, country-like setting with the convenience of city living. Located just 2 minutes from 401 & 412 access, this property features a huge 75' x 269' lot provides ample space for outdoor activities and gardening, It has been fully updated with top-quality renovations throughout the home. 3+2, walk-out to the deck. Finished basement with Separate Entrance income potential, MUST SEE 10++ **EXTRAS** 2 Stainless Steel Fridge, 2 Stainless Steel Stove, Dishwasher, Dryer, Washer, All lighting and window covering (id:55499)
RE/MAX One Realty
3605 - 327 King Street W
Toronto (Waterfront Communities), Ontario
Live in King West, one of the most desirable areas of the city. Step into a welcoming, functional layout ready for your move in. Enjoy a stunning kitchen with luxurious built-in appliances for a sleek and modern kitchen perfectly suited for upcoming living. 24 hr concierge to accept your packages and direct visitors. Be the first to enjoy this pristine unit! (id:55499)
Harvey Kalles Real Estate Ltd.
6005 - 14 York Street
Toronto (Waterfront Communities), Ontario
Stunning Executive SW Corner Suite On 60th Floor in the Ice Building. Breathtaking Views with Split 2 Bed Rooms +Den. One Of The Best Use Of Space You Will Ever See. Stunning Lake Views From All Rooms & Large W/O Balcony. Fully Upgraded W/ Great Design & Tons Of Storage, Parking And Locker Incl. The Unit is Fully Furnished And Equipped. Great Amenities which include. Fitness & Weight Areas, Party/Meeting Rooms, Business Centre, Yoga Studio, Indoor Pool,Jacuzzi & Steam Room. Easy To Visit, Luxury Awaits You At The ICE Condos! (id:55499)
Forest Hill Real Estate Inc.
1201 - 505 Richmond Street W
Toronto (Waterfront Communities), Ontario
Experience a Rare opportunity to own a coveted piece of Torontos history in the iconic Waterworks Building. Originally a 1930s utility building, this boutique condominium is perfectly positioned between King West and Queen West, just steps from the city's best dining, shopping, and amenities.This stunning unit offers ++Parking++, breathtaking city views including the CN Tower and an ultra-stylish lobby. The open-concept layout features a glass bedroom wall for enhanced natural light, a sleek modern kitchen with integrated appliances, a centre island, high ceilings, and pot lights. The spacious den with a sliding door is perfect as a home office or a small bedroom. Enjoy a private, south-facing balcony with stunning city views. This building also offers A rooftop terrace and garden, plus unbeatable access to Waterworks Food Hall and Toronto's finest restaurants, nightlife, parks, shopping, and entertainment. (id:55499)
Royal LePage Signature Realty
604 - 365 Church Street
Toronto (Church-Yonge Corridor), Ontario
Stylish 1 Bedroom 1 Bathroom Condo By Menkes. Unit Boasts Open Concept Kitchen And Living Room. Kitchen Features Built-In Appliances And Quartz Countertops. Stunning West Views From The Living Room. Bedroom With Large Closet And Sliding Doors. Ensuite Laundry. Walking Distance To Great Restaurants, Transit, Metropolitan University And Everything The City Has To Offer. Impressive Building Amenities Include Rooftop Terrace With BBQ, Guest Suites, Party Room And Concierge. (id:55499)
RE/MAX Premier Inc.
309 - 200 Sudbury Street
Toronto (Little Portugal), Ontario
Welcome to 200 Sudbury St, located in the heart of Torontos vibrant Queen West. This modern 2-bedroom, 2-bathroom condo offers a spacious open-concept layout with sleek finishes and northwest exposure. The contemporary kitchen features integrated appliances and quartz countertops, flowing seamlessly into a bright living space perfect for entertaining. 1 Storage Locker & 1 Parking Space Included! With a Walk Score of 95, Transit Score of 100, and Bike Score of 78, you are steps from everything the city has to offer. Enjoy top-tier building amenities including a fitness centre, rooftop terrace with BBQs, party room, and 24-hour concierge. Just minutes from Trinity Bellwoods Park, local cafes, restaurants, boutiques, and nightlife this is urban living at its finest. (id:55499)
Royal LePage Signature Realty
404 - 701 Sheppard Avenue W
Toronto (Clanton Park), Ontario
Stunning 2 Bedroom, 2 Bathroom! In the luxury building of Sheppard Ave W! 1,060 Sq. Ft. of fantastic split bedroom layout! Very large Living dining space, overlooking a luxury large kitchen! Walk out to a massive south facing terrace overlooking the beautiful gardens. Clear sight of the CN Tower! 185 sq ft. Terrace! Bright and sunny all day long! Extra large master bedroom, with walk out to South facing Terrace! Large walk in closet, and a 4-pc luxury en-suite bathroom! Very large 2nd Bedroom, with private walk out to a 2nd west facing balcony! All Laminate Flooring! Luxury building at its best! 24 hour Concierge, Gym, party room, herb garden, main floor patio, beautiful roof top terrace! Ample Visitor Parking! Unit comes with a 2 parking spot, right beside a massive locker with private access. Amazing location right across Tim Horton's. Minutes walk to Metro grocery, Dollar Store, Starbucks, Pizza Pizza and More! Minutes drive from 401, and Yorkdale! Don't miss out on this one! (id:55499)
Greenfield Real Estate Inc.
301 - 39 Roehampton Avenue
Toronto (Mount Pleasant West), Ontario
Experience modern living at Yonge & Eglinton in this spacious 1-bedroom plus den condo at E2 Condos. With over 630 square feet of living space, a large balcony, and a storage locker, this unit offers both comfort and convenience. The kitchen features a 24 integrated fridge, dishwasher, cooktop, oven, and microwave, complemented by quartz countertops, a tile backsplash, an undermount sink, under-cabinet lighting, and pot lights. The suite boasts 9-foot ceilings in principal rooms, a solid core entry door, a sliding door to the balcony, and laminate flooring throughout. A full-size stacked washer and dryer are included for added convenience. The bathroom is designed with an integrated vanity and sink, contemporary custom cabinetry, porcelain floor tiles, a deep soaker bathtub with a flat top edge, a single-lever faucet, a pressure-balanced shower faucet and shower head, and a separate glass-enclosed shower. Located on a lower floor, this unit allows easy access to the lobby via stairs, avoiding long elevator waits. The building will offer direct indoor access to the upcoming Eglinton Crosstown LRT, making transit incredibly convenient. With a near-perfect 99 Walk Score, it is just steps from grocery stores, shopping, and restaurants. Residents can enjoy modern amenities, including a gym, yoga room, concierge service, parcel room, games room, and an outdoor terrace with BBQs. (id:55499)
Exp Realty
717 - 30 Tretti Way
Toronto (Clanton Park), Ontario
Welcome to Tretti Condos in Clanton Park, where modern design meets convenience. Surrounded by green spaces and contemporary architecture, this vibrant community offers premium amenities, including a catering kitchen, a fitness studio with a yoga room, outdoor lounges with BBQs, and a high-speed Wi-Fi co-working space. Families will love the soft-turfplay area, while pet owners benefit from on-site wash stations. Ideally located near Wilson Subway Station, Hwy 401, and Allen Rd, you're minutes from Yorkdale Mall, parks, shopping, and dining. Experience modern living at its finest inWilson Heights your perfect home awaits. (id:55499)
Newgen Realty Experts
80 Trayborn Drive
Richmond Hill (Mill Pond), Ontario
LOCATION:Conveniently located near Yonge Street, this residence boasts easy access to public transportation and local amenities.The friendly neighborhood adds to the overall appeal,making it an attractive choice for both potential homeowners and investors.FEATURS & RENOVATIONS: Extensive major renovations recently completed.Open-concept design that enhances the flow of space.A newly renovated powder room with vanity and a modernized kitchen featuring a new island and lighting.New flooring throughout, along with new baseboards and shoe molding. Almost-new bathroom with an updated shower,vanity and ceramic and tile finishes.New toilet,doors,and trim for an overall updated look. New stairs/railing for added functionality and aesthetics.Fresh decorations and new paint throughout,creating a clean, attractive place.New thermostat and stainless steel appliances.Furnace installed just 2-3 years,executive updates for easy maintenance.LOT:Almost rectangle-shaped lot (50x110 feet)5550 sqft land, providing a nice yard space for outdoor activities.North-facing, ensuring abundant natural light and sunshiny throughout the day no obstacles like large trees blocking sunlight. Shed at the corner of the yard for extra storage.Great-sized deck, perfect for relaxing or entertaining and barbeque, located in front of the family room.Large driveway for 4 car parking.Beautiful landscape with a few fruit trees.POTENTIAL&COMFORT:The home has the potential for 2 separate living units,the owner Does not Warrant Retrofit Status Of Basement Apt.Cozy, well-maintained interior that heats and cools efficiently.Thoughtfully designed layout maximizes space,ensuring minimal dead areas and enhancing usability.This property is a fantastic opportunity for anyone seeking a beautifully renovated,bright, and low-maintenance home.It's ideal blend of modern amenities,potential for investment,and sense of community make it worth considering for personal use or as a valuable addition to an investment portfolio. (id:55499)
Royal LePage Your Community Realty
41 King Street
Rideau Lakes, Ontario
*Do Not Go Direct! Do Not Ask Staffs!* Prime Commercial Opportunity in Delta, Ontario! This stand-alone gas station and convenience store sits on a spacious 99 x 150 lot (0.4 acres) with high visibility on a main route. Featuring two well-maintained fuel pumps, a 5,000 sq. ft. building, and a large parking area, this turnkey business is perfect for families or investors. Strong profit potential with multiple revenue streams, serving both locals and seasonal tourists visiting the nearby Old Stone Mill and Rideau Canal. Growth opportunities include expanding services such as liquor, fried foods, and more. Limited competition in the area makes this a rare find! Own the property and business operate immediately or customize to your vision! (id:55499)
Homelife Frontier Realty Inc.
203 - 112 King Street E
Hamilton (Beasley), Ontario
2 BED + 2 BATH FOR THE PRICE OF A 1 BED! Luxurious living in one of Hamilton's most prestigious buildings -- The Residences of the Royal Connaught! This spacious and sunlit 2 bedroom, 2 bathroom, corner unit offers open concept living with views of Downtown from every room. Soaring 10' ceilings, oversized windows, and upgrades galore. In-suite laundry, private underground parking, and storage locker included. Fantastic location -- Only 5 units on the floor and steps to Hamilton GO Station, James St N., patio-lined King William St, the Art Gallery, Farmer's Market, and all that Downtown living has to offer (id:55499)
RE/MAX Escarpment Realty Inc.

