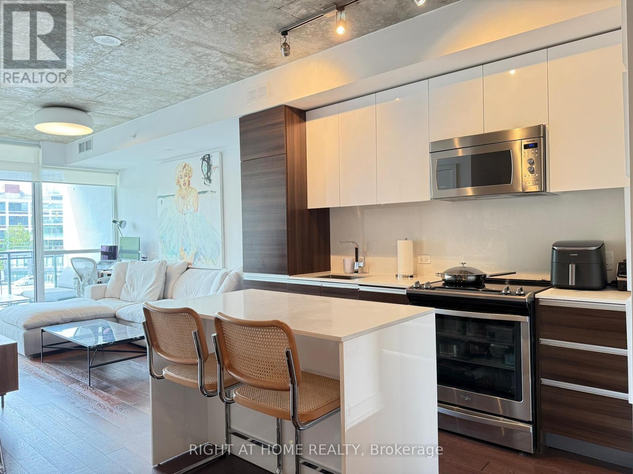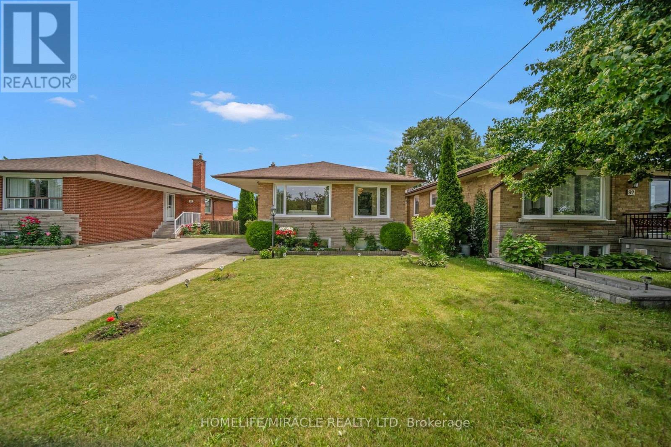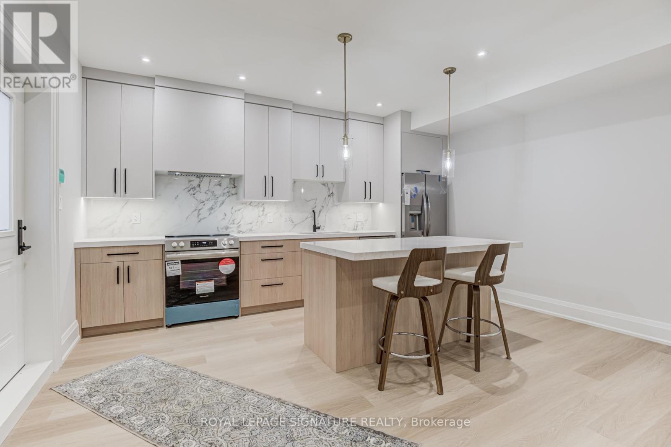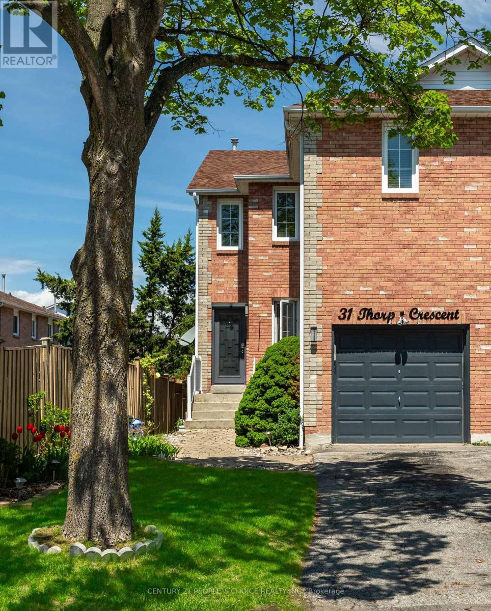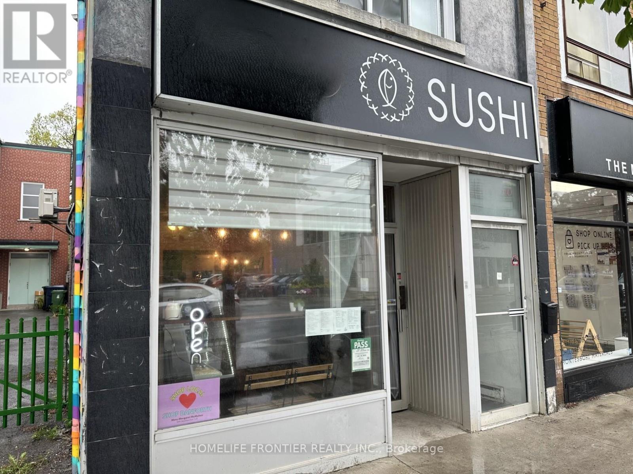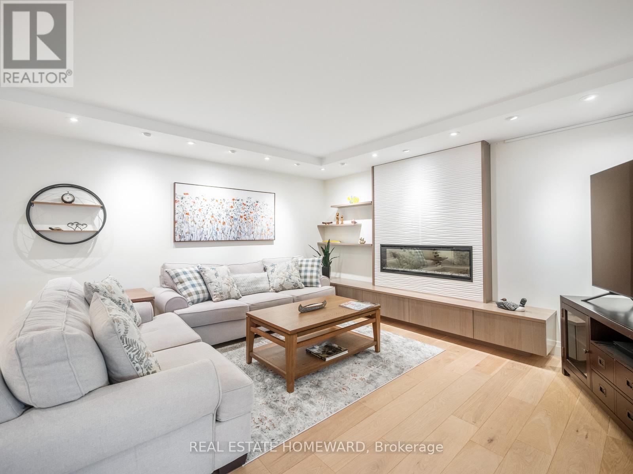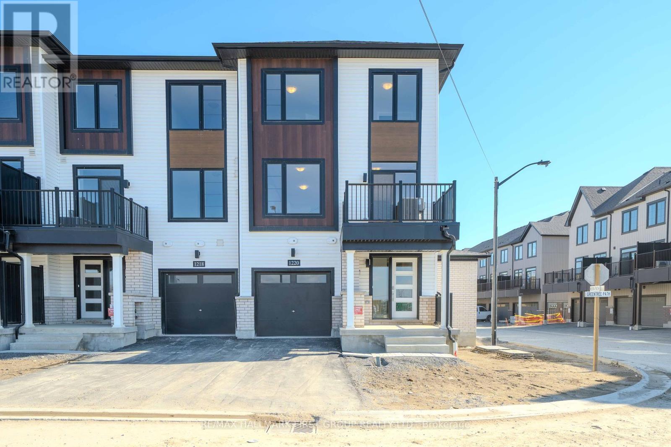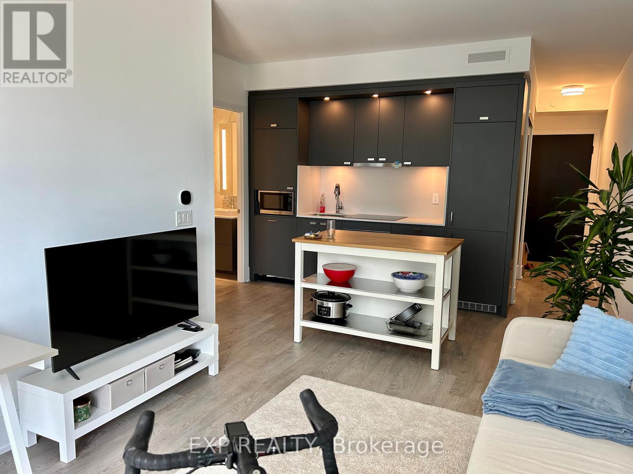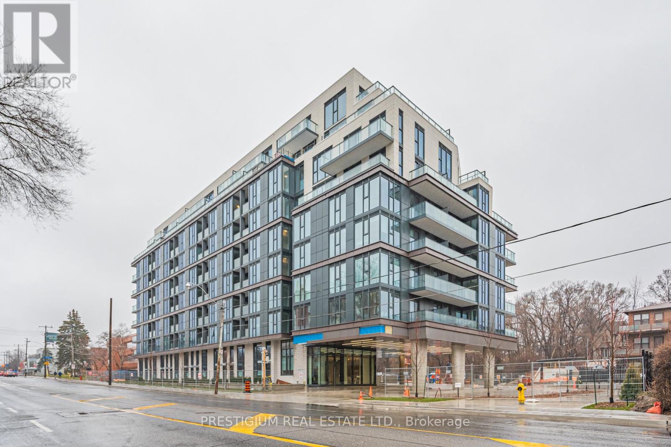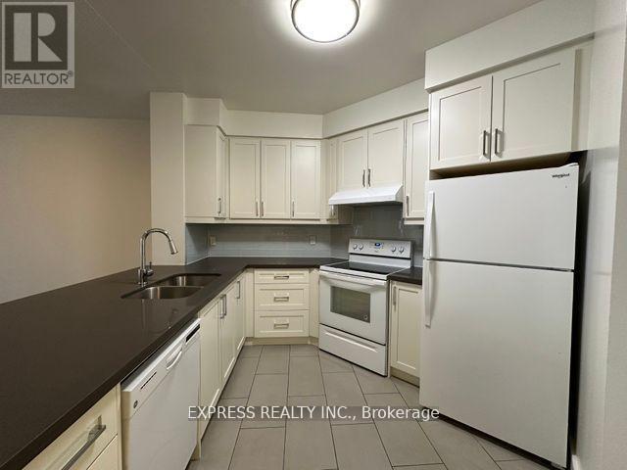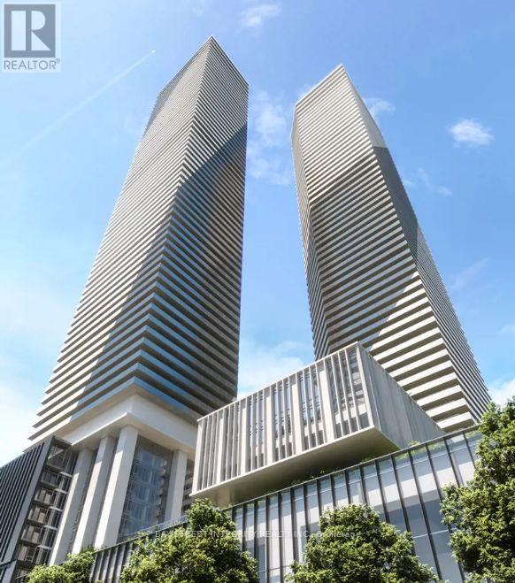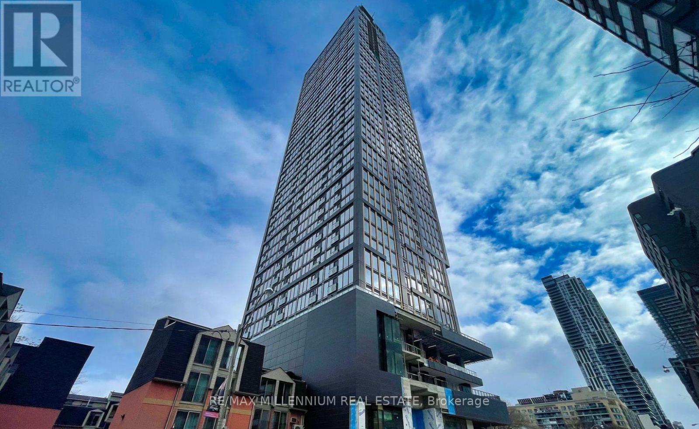22 - 11 Jack's Round
Whitchurch-Stouffville (Ballantrae), Ontario
ONE-OF-A-KIND modified OVERSIZED Augusta Model showcases an outstanding, modern, and smart design of exceptional luxury not like any other Augusta model in design or size , Situated on a coveted, totally private cul-de-sac, both the interior and exterior exude superior quality, featuring unique elements and exceptional craftsmanship throughout. Perfect for entertaining, the main floor offers soaring ceilings, an open-concept dining and living area with custom-milled wood floors, two modern fireplaces, and floor-to-ceiling windows. The chef's kitchen is top-tier, boasting porcelain floors, premium appliances, custom cabinetry, and a striking, custom-designed backlit onyx art piece. An oversized, sunken family room has been extended for year-round use walks out to a serene, oversized private patio with separate dining and lounge areas. where You can enjoy both sun and shade throughout the day all the while taking in the peaceful golf course views. The spa-like ensuite bath is simply outstanding, and the finished lower level maintains the same high standard of quality. This turnkey home has been designed to let you enjoy every single space, celebrating thoughtful design and attention to detail. Take your time in each room to truly appreciate the workmanship. NOTE: pop-up downdraft vent, back-lit onyx artwork has a remote to change the light in the kitchen. Wind-sensitive custom awning with remote. Sharp drawer microwave, an appliance garage, solid wood roll-out insert drawers, Toto toilet/bidet. RECREATION CENTRE: Pool, gym, tennis courts, sauna, library, pickleball, party room, bocce ball, hot tub, and change rooms.Just 10 minutes to Highway 404. (id:55499)
Chestnut Park Real Estate Limited
58 Holm Crescent
Markham (Aileen-Willowbrook), Ontario
This Is A DETACHED Linked Property.Bright, Spacious Well-Kept Home W/2400+ Sqft Of Fin'd Living Space. Lots Of Upgrades. Beautifully Landscaped. Modern Fully renovated , glass staircase , Soaring Ceilings In The Foyer & Liv Rm W/Oversized Window & Motorized Hunter Douglas Blinds, White Kitchen W/S/S Appls, Main Flr Laundry, Neutral Paint & Upgraded Light Fixtures Throughout. 4 Lrg Bedrms Upstairs Incl Master W/Ensuite, Walk-In Custom-Built Closet & 4Pc W/Quartz Counters & Soaker Tub. Fully Finished Basement, This Is A DETACHED Linked Property irregular lot:132.31 ft x 35.66 ft x 127.92 ft x 25.43 ft x 11.63 ft x 11.63 ft ** This is a linked property.** (id:55499)
Right At Home Realty
307 - 1238 Dundas Street E
Toronto (South Riverdale), Ontario
Welcome to The Taylor Boutique Lofts in the Heart of Leslieville! Stylish 2 Bed, 2 Bath South-Facing Unit Featuring 9' Exposed Concrete Ceilings, Floor-to-Ceiling Windows & Tree-Lined Street Views from the Balcony. Bright & Airy Open Concept Living with Engineered Hardwood Floors & Custom Lighting. Modern Kitchen with Quartz Countertops, Integrated Appliances & Gas BBQ Hookup. Primary Bedroom with Ensuite & Sliding Glass Doors. 1 Parking & 1 Locker Included. Steps to Top-Rated Restaurants, Trendy Shops, TTC, and Parks. Don't Miss This Boutique Gem in One of Toronto's Most Sought-After Neighbourhoods! (id:55499)
Right At Home Realty
90 Deanvar Avenue
Toronto (Wexford-Maryvale), Ontario
Freehold house // No fees at all // Well-kept house in Scarborough area with 3 big bedrooms and open concept living area, dining, and kitchen. Furnished and renovated basement with separate entrance, comes with 2 shared big bedrooms, walk in closet, 1 full bathroom, finished kitchen and open concept living room. Beautiful big backyard. Shared driveway. Family friendly neighborhood. elementary school, high school, bus stop, no frills, dollarama. Family Walking distance from elementary friendly park located in front of house. New roof replacement includes a 20-year shingle warranty and a 10 - year labour warranty with a certified warranty certificate. (id:55499)
Homelife/miracle Realty Ltd
22b - 22 Glenfern Avenue N
Toronto (The Beaches), Ontario
Newly renovated 550 square foot bsmt apt: New custom kitchen with all new built/in stainless steel appliances: fridge, stove, dishwasher, b/in microwave; double s/s sinks, quartz counters; 2 banks of drawers. Open concept living/dining room with ceramic floor, 2 above grade windows. One bdrm with ceramic floor, 2 windows, double mirrored closet, ensuite stacking washer/dryer. One 3 piece bath. Basement apt has 8 foot ceilings and is freshly painted. Located on a quiet cul-de-sac at the bottom of Silverbirch Ave. Steps to lake, Balmy Beach Club, transit, and Queen St. shops and amenities. (id:55499)
RE/MAX Hallmark Realty Ltd.
Lower - 26 Norlong Boulevard
Toronto (East York), Ontario
Stunning 2+1 Bedroom Basement Apartment In A Brand New Home, Located In The Heart Of East York! This modern space defies basement expectations, starting with a fully heated walkway, stairs, and entrance landing - no snow removal needed! Enjoy the comfort and convenience of full ensuite laundry and a brand-new 4-piece bathroom with a deep tub and heated floors. The unit offers a bright and airy ambiance thanks to 8 ft ceilings, large windows, LED lighting, and beautiful laminate flooring throughout. The open-concept layout centers around a gorgeous kitchen, featuring a stylish center island, quartz countertops, and brand-new stainless steel appliances. It flows seamlessly into a spacious living and dining area perfect for entertaining or cozy family nights. Two generous bedrooms come complete with double closets and custom organizers, while a third versatile room offers flexibility as an additional bedroom, office, or recreation space. Ample storage throughout and a private entrance complete the space. Walk to schools, parks, TTC, and just minutes to the DVP, Danforth, shopping, restaurants, and the Beaches! Tenant responsible for 40% of utilities. A must see! (id:55499)
Royal LePage Signature Realty
261 Glebemount Avenue
Toronto (Danforth Village-East York), Ontario
YOUR SEARCH ENDS HERE! Introducing 261 Glebemount Avenue! This one-of-a-kind, bright, open, airy home has been loved by the same family for just shy of 30 years. From the moment you walk through the front door you are greeted by stunning high vaulted ceilings and an open concept living & dining room. When you step outside to the backyard, due to the oversized 120 ft lot, you will be very impressed to see a patio with gas bbq hook up and green space (watered by a 2-step timer irrigation system), still allowing room for an 8 by 10 shed with an oversized heated 2 car garage with a powered workshop and custom-built surround sound for family entertainment. Just a short walk from all amenities; the Danforth, Restaurants, top rated Schools, Hospital, Parks, and the subway, you cannot find a better location. The RARELY offered main floor Primary Bedroom offers a complete retreat in the home once the kids go to bed upstairs to their fairytale vaulted ceiling rooms we all wished for as children. The Jack and Jill bathroom upstairs is ideal for the kids to share with complete privacy from the rest of the home. The basement boasts extra living space, an extra bedroom, tons of storage, another full bathroom and hook ups for a kitchen ideal for an in-law suite or basement apartment. You will not be disappointed in any aspect of this home. The love of the current homeowners shows throughout the entire property. This is truly the HONEY STOP THE CAR! Property, where you can own a fully DETACHED home in East York with 4 car parking for less than what most semi-detached properties go for in the area. Please ensure to see Property Feature Sheet to view this home's included value adds! (id:55499)
Royal LePage Signature Realty
31 Thorp Crescent
Ajax (Central West), Ontario
Welcome to this beautifully maintained & spacious 2-storey freehold townhouse located in the heart of North Ajax. Offering approximately 1780sq.ft of thoughtfully designed living space, this home is perfect for families seeking comfort, style, & functionality. Step into a bright & inviting main level featuring ceramic tile flooring & large windows that fill the space with natural light. The renovated eat-in kitchen is the heart of the home, showcasing a waterfall quartz centre island, updated cabinetry, porcelain backsplash, & modern stainless steel appliances. The open-concept design flows seamlessly into the living, dining, & family rooms, all accented with engineered wood flooring & elegant pot lights throughout. From the kitchen, walk out to your private, fully fenced backyard complete with a well-maintained patio deck & a convenient storage shed ideal for outdoor entertaining. Upstairs, you'll find three spacious bedrooms, including a stunning primary suite with a private sitting area, his/hers walk-in closets, & a luxurious 4-piece ensuite featuring Jack/Jill sinks & porcelain tile flooring. The upper level also features wood stairs, wrought iron railings, & wood balusters that add to the homes charm & character. The finished basement offers excellent additional living space with a cozy recreation area, a den/office with door (no window), a modern 3-piece bathroom with a stand-up shower & niche, tile flooring, a laundry area, & ample closet storage. Additional home highlights include a roof replaced approximately five years ago, a 100amp electrical system, a gas furnace & central air conditioner (both approx. 7-8 years old), & updated windows installed by the previous owner. Optional items available for purchase include the living room TV & mini fireplace. This turn-key home is ideally located close to parks, schools, shopping, & public transit. Do not miss the opportunity to make this wonderful home yours! (id:55499)
Century 21 People's Choice Realty Inc.
2231 Danforth Avenue
Toronto (East End-Danforth), Ontario
Excellent opportunity to own a well-established Japanese sushi takeout restaurant in a high-traffic area along the bustling Woodbine-Danforth corridor. Surrounded by residential and commercial developments, with exceptional transit access and constant foot traffic. Turnkey setup-ideal for a small restaurant, café, or food service operation. Features loyal, repeat clientele and a strong community presence. A perfect chance to become your own boss and grow your business in a thriving neighborhood! (id:55499)
Homelife Frontier Realty Inc.
2202 - 2545 Simcoe Street N
Oshawa (Windfields), Ontario
Stunning brand new, never lived in, ultra-luxurious high-rise condo located in the heart of North Oshawa. It is situated in a prime location just steps away from Durham College, Ontario Tech University, as well as the highway 407, Costco, and many other shops and restaurants that can be found in the area. Among the outstanding amenities that the building offers are a Rooftop Terrace, Fitness Center, Sound Studio, Yoga Studio, Bar, Private Dining Room, Pet Wash Station, Work Space, and an Event Lounge, that are perfect for both relaxation and entertainment in the evenings. It is equipped with 24-hour concierge services, a fitness center, business and study lounges, a party room, outdoor BBQ area, pet spa, dog park, visitor parking, and suites for guests. (id:55499)
Loyalty Real Estate
79 Green Springs Drive
Toronto (Milliken), Ontario
Welcome To Your Future Dream Home In The Prime Location of Agincourt North! This Well Maintained Turn-Key Property, Features 3+2 Spacious Sized Bedrooms With Two Upgraded Bathrooms On The Second Floor. A Large Family And Living Room On The Main Floor For Ample Space, To Keep Guests And Family Entertained. The Kitchen Provides Generous Space With Stainless Steel Appliances And Granite Countertops Throughout. The Basement Is Fully Finished, Comes With Two Bedrooms And A Fully Renovated Washroom. Fully Fenced Backyard Provides Ample Space For Those Looking To Entertain Family And Friends In The Spring And Summer Months. Garage Also Comes With Shelving, Providing Enough Room To Store Items You May Not Want To Keep In The House. Nestled In A Family-Oriented Neighborhood, Few Minutes To Markham, Highway 401, Top Rated Schools, Restaurants, Malls And So Much More. This Is One You Don't Want To Miss! (id:55499)
Homelife Silvercity Realty Inc.
D38 - 651 Warden Avenue
Toronto (Clairlea-Birchmount), Ontario
Stylish & Spacious Former Model Home and Largest Unit in the Complex! Step into this beautifully maintained stacked townhouse, once the model home and it still shows! Thoughtfully decorated and tastefully upgraded, this 1,450 sq ft gem boasts an open-concept layout with gleaming hardwood floors and high-end finishes throughout. The spacious kitchen features a sleek breakfast bar, range microwave, and all stainless steel appliances perfect for casual meals or entertaining. A private deck offers the ideal spot to unwind or host guests on warm evenings. With 3 parking spaces, this home is as practical as it is charming. The lower level offers direct access from the garage and can easily serve as a separate in-law suite or nanny quarters. Whether you're a first-time buyer, young family, or downsizer, this home speaks to everyone. Affordable, move-in ready living with space, style, and flexibility. Don't miss your chance to own the largest unit in the complex! (id:55499)
Royal LePage Your Community Realty
311 - 20 Guildwood Parkway
Toronto (Guildwood), Ontario
In the sought-after Gates of Guildwood this Avonmore model has been completely transformed! Originally a 2+1 suite, you can simply relax into this truly one of a kind space where a complete renovation thought through every detail. The Open Concept Living Room/Dining Room/Sunroom/Kitchen makes it feel even larger than its generous 1622 sq feet. This modern yet streamlined space with warm wide plank hardwood floors has an extensive Custom LED lighting design that can not only set the mood or showcase your artwork collection. Relax with family and friends in front of the fireplace or gather around the oversized central island. Quality high-end custom kitchen cabinetry takes advantage of every inch - from soft closing doors & interior fixtures throughout, to hidden storage surrounding the island and even a baseboard kickplate central vac inlet. Both bedrooms feature plush broadloom for a luxurious start and finish to your days. Thoughtful and high-end finishes extend to the Primary Bedroom where extensive custom cabinetry and interior finishings will satisfy the needs of the most generous of wardrobes. The Primary bathroom with heated floors provides a no-curb entry to the shower. The Second bedroom features a built-in Murphy Bed with Home office/Desk combination for additional storage and flexibility. A creatively hidden en-suite storage room with pantry allows for easy and immediate access. The En-Suite Laundry Room also gives access to the unit's Central Vac system. Beyond the suite, this friendly gated community with 24-hour security has all the luxuries you could ask for: Gym, Salt-Water Pool & Hot Tub, Guest Suites, Indoor Practice Driving Range & Outdoor putting green, Pickleball + two outdoor Tennis courts. Extensive manicured gardens also include two outdoor terraces with BBQs. A few steps to TTC and a short distance to both GO transit and Via Rail at Guildwood station make this a great location for travelling to downtown or beyond. (id:55499)
Real Estate Homeward
1220 Greentree Path
Oshawa (Kedron), Ontario
Welcome to this beautifully crafted Minto built 3-bedroom, 3-bathroom corner unit townhouse located in the highly sought-after Kedron community of North Oshawa. This brand new, never lived in home offers the perfect blend of modern comfort and thoughtful design in a growing family-friendly neighborhood. Step into a bright and spacious open-concept layout, flooded with natural light from multiple large windows. The corner unit design offers added privacy and extra square footage, making it feel more like a semi-detached home. Features include: 9ft ceilings on the 2nd floor, Modern kitchen with stainless steel appliances, Expansive living and dining areas, perfect for entertaining. Located close to top-rated schools, parks, shopping, Durham College, Ontario Tech University, and easy access to Hwy 407.Don't miss this opportunity to own a move-in ready, never-lived-in home in one of Oshawa's most vibrant and growing communities! (id:55499)
RE/MAX Hallmark First Group Realty Ltd.
423 Guildwood Parkway
Toronto (Guildwood), Ontario
Lakeside Living On Lake Ontario! Experience The Beauty Of Lake Ontario From This Custom-Built 5-Bedroom, 6-Bathroom Multigenerational Masterpiece, Perfectly Perched On The Bluffs & Completed In 2018.From The Moment You Step Inside, You're Greeted By A Dramatic Wall Of Windows Showcasing Stunning Lake Views. The Open-Concept Main Floor Is Designed For Seamless Living & Entertaining, Featuring Heated Foyer Floors, Pot Lights, & Hardwood Flooring. Relax In The Spacious Living, Dining, & Entertainment Area Centered Around A Floor-To-Ceiling Marble Gas Fireplace With Built-In Speakers & Smart Lighting. The Chef-Inspired Kitchen Boasts Premium Jennair Stainless-Steel Appliances, Including A Built-In Gas Cooktop, Wall Oven, Microwave, Quartz Countertops, & Both An Island & Peninsula Seating Up To 7. A Main-Floor 5th Bedroom (Currently Used As An Office) & Stylish Guest Bath Complete This Level. Upstairs, You'll Find Four Generously Sized Bedrooms, Each With Its Own Washroom. Two Are Luxurious Primary Suites With Lake Views. The East Suite Offers A Spa-Inspired 6-Piece Ensuite With Freestanding Tub, Glass Shower With Rain Head & Body Jets, Double Vanity, & Heated Floors. The West Suite Features 2 Closets, Lake Views, & A Beautiful 3-Piece Ensuite W/Oversized Shower. The Finished Lower Level Includes A Recreation Area, Modern 3-Piece Bath, Utility Room, & Storage Plus Easy Potential For A Separate In-Law Suite Entrance. Step Outside To Your Backyard Oasis, Where Over $275K Has Been Invested In Creating A Show-Stopping Space. Enjoy Three Levels Of Outdoor Living: Lounging & Dining Areas, A Hot Tub, Fire Table Zone, & A Pioneer-Built 8Ft Saltwater Diving Pool With Multicolored Lighting & Three Deck Jets All Smartphone Controlled .With Modern Stucco & Cedar-Stained Wood Exterior, Luxury Landscaping, Smart Irrigation & Lighting, & Approx. 3,500 Sq Ft Of Living Space Plus Lower Level, This Rare Lakeside Retreat Blends Luxury, Functionality, & Family Living. (id:55499)
RE/MAX West Realty Inc.
1615 - 470 Front Street W
Toronto (Waterfront Communities), Ontario
Discover elevated urban living in this stunning 1-bedroom, 1-bathroom suite, where soaring 9-foot ceilings and a sleek open-concept design create an airy, sophisticated atmosphere. Whether you're hosting friends or enjoying a quiet evening in, every inch of this space is designed for comfort and style.Indulge in world-class amenities that rival a five-star resort: break a sweat in the state-of-the-art fitness centre, entertain in the private dining room or grand lounge, unwind in the games room, or soak up the sun on the rooftop terrace with BBQs and a dedicated dog run. Plus, enjoy the convenience and security of 24-hour concierge service. All this, just steps from the city's best with premier dining, the Rogers Centre, CN Tower, Metro Toronto Convention Centre, and seamless transit access right outside your door. Live exceptionally. Live at The Well (id:55499)
Exp Realty
216 - 250 Lawrence Avenue W
Toronto (Lawrence Park North), Ontario
Luxury & Presigious Boutique Building Located At Lawrence Ave & Avenue Rd. Spacious Two Bedroom,Two Full Bath Corner Unit Facing Pravate Park And Ravin Views. Peaceful And Serene Living In One Of The Best Toronto Neighbourhoods.Great Schools, Just Across the Havergal College, Within walking distance of John Wanless PS. Glenview Sr PS, Lawrence Park High School. Prime Avenue Rd Location W/Bus Stop, Restaurants, All On The Doorstep, * Mins To 401, Ttc At Doorstep, Easy Access To Yorkville Via Avenue Rd!Stunning Kitchen: Quartz Counters, Stainless Steel Appliances (id:55499)
Prestigium Real Estate Ltd.
2204 - 11 Yorkville Avenue
Toronto (Annex), Ontario
Brand-new 1-bedroom + media condo at 11 Yorkville, offering 512 square feet of efficient, modern living in one of Toronto's most prestigious neighborhoods, Yorkville. With breathtaking, unobstructed views of the Rosedale Ravine from both the bedroom and living room, this unit is filled with natural light and designed for both comfort and functionality. The media space provides the perfect spot for a home office or study area, while the sleek, contemporary kitchen features high-end finishes and integrated appliances. Residents enjoy world-class amenities, including an indoor-outdoor infinity pool, state-of-the-art fitness studio, spa, piano lounge, business centre, and more. Located in the heart of Yorkville, you're just steps from luxury shopping, top-rated restaurants, entertainment, and transit at Bloor-Yonge station, making this an unbeatable location for professionals and city lovers alike. (id:55499)
Royal LePage Your Community Realty
206 - 152 St Patrick Street
Toronto (Kensington-Chinatown), Ontario
Approx. 844 Sf (as per previous listing) spacious 1 Bedroom + Den unit w/ North views @ Artisan at University & Dundas. Walking distance to subway, U of T, TMU, Hospitals, AGO, Chinatown, Queen St shops, restaurants, Financial & Entertainment District. Building amenities include 24 Hours concierge, fitness room, party room & outdoor terraces. No Pets, No Smoking & Single Family Residence. (id:55499)
Express Realty Inc.
4507 - 55 Cooper Street
Toronto (Waterfront Communities), Ontario
Welcome to 55 Cooper St unit 4507! Luxury Sugar Wharf Condo By Menkes. South East Facing, One Bedroom Unit, A Spacious And Functional Layout With Spectacular Views, Open Concept Kitchen & Living Room, Stainless Steel Kitchen Appliances Included. Close To Financial District, Union Station, Eaton Centre, Restaurants, Schools, Lakeshore & Park. All Amenities. 24 Hrs Concierge. (id:55499)
Bay Street Integrity Realty Inc.
2712 - 15 Holmes Avenue
Toronto (Willowdale East), Ontario
Luxurious South-Facing 1+Den with Panoramic Views & Rare Oversized Combo Locker Azura @ Yonge & Finch. Welcome to Suite 2712 at Azura, an iconic white wave-inspired tower just steps from Finch subway. This three-year new 1+Den, 2-bath unit offers 625 sq ft of interior space + 106 sq ft of south-facing balcony with spectacular, unobstructed city views and on clear days, a glimpse of Lake Ontario. Key Features:1 bedroom + enclosed den (with sliding glass doors fits a double bed)2 full bathrooms, functional layout with no wasted hallway space. Elegant wide-plank laminate flooring throughout. Modern kitchen with quartz island, built-in appliances, stylish brand new lighting, and personalized Japanese-style cabinetry accents. Balcony & Views:106 sq ft balcony, high-floor, total privacy, Incredible day and night skyline views. Rare Parking + Private Oversized Locker Combo ($89,000 Value):Includes premium parking spot with a private locker directly behind, ultra-convenient for loading/unloading. Locker size approx. 50+ sq ft, significantly larger than standard 15 sq ft cage lockers, Ideal for those needing real storage space, not just a small bin. Building Amenities:Gym, virtual yoga, party room, BBQ terrace, kids zone, dog wash, golf simulator, 24-hour concierge. Azura is fully designed with accessibility in mind featuring touchless wave-entry doors, automatic door openers and wide passageways throughout the building. Whether you're pushing a stroller, using a walker, or require wheelchair access, this building is thoughtfully equipped for ease and comfort.Steps to subway, shops, restaurants, banks, and more. This thoughtfully upgraded suite in one of North Yorks most vibrant locations offers the perfect mix of luxury, functionality, and unbeatable value. (id:55499)
Homelife New World Realty Inc.
502 - 549 King Street E
Toronto (Moss Park), Ontario
There is no finer, for you, first-timer! Views for days at this perfect one bedroom, one bathroom slice of tasty home-ownership-pie. Positively dancing in sunshine through wall-to-wall, floor-to-ceiling (10 ft ceilings) windows and doors to your unobstructed East-facing views - the best sunrises ever. Bedroom with walk-in closet and semi-ensuite. Amenities include visitor parking and a gym! In the midst of the beautiful, historical, tiny cobblestone laneways of Corktown and moments to downtown, the Gardiner, Distillery, YMCA, Riverside and every other main artery you could imagine. Come and get it. (id:55499)
Sage Real Estate Limited
506 - 319 Jarvis Street
Toronto (Moss Park), Ontario
Modern open concept 1 bedroom + Den w/ built in appliances. 539 sqft with 222 Sqft terrace surrounding the whole unit. Large floor to ceiling windows for an abundance of natural light. Walking Distance to Toronto Metropolitan University (Formerly Ryerson University), the financial district, Eaton Centre, and Dundas subway. Featuring many amenities, including a 3rd-floor Gym and outdoor game area, a 2nd-floor co-working space, and an outdoor lounge. 24/7 hour concierge. (id:55499)
RE/MAX Millennium Real Estate
606 - 319 Jarvis Street
Toronto (Moss Park), Ontario
Experience modern urban living in this brand-new, elegantly designed condo near the lake and the heart of downtown Toronto. This contemporary 1-bedroom + den unit boasts a bright, open-concept layout, highlighted by a charming Juliet balcony that fills the space with natural light and fresh air. The spacious den, featuring its own door, offers flexibility as a second bedroom or a private home office. With waterfront parks, top-tier dining, and vibrant entertainment just steps away, this is a rare opportunity to own a stylish home in a prime location. Dont miss your chance to make this exceptional condo yours! (id:55499)
Avion Realty Inc.



