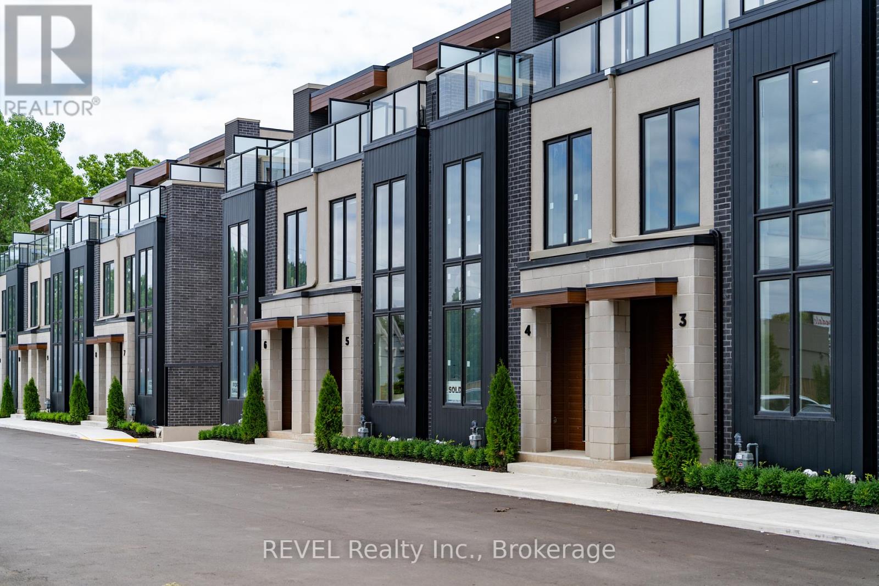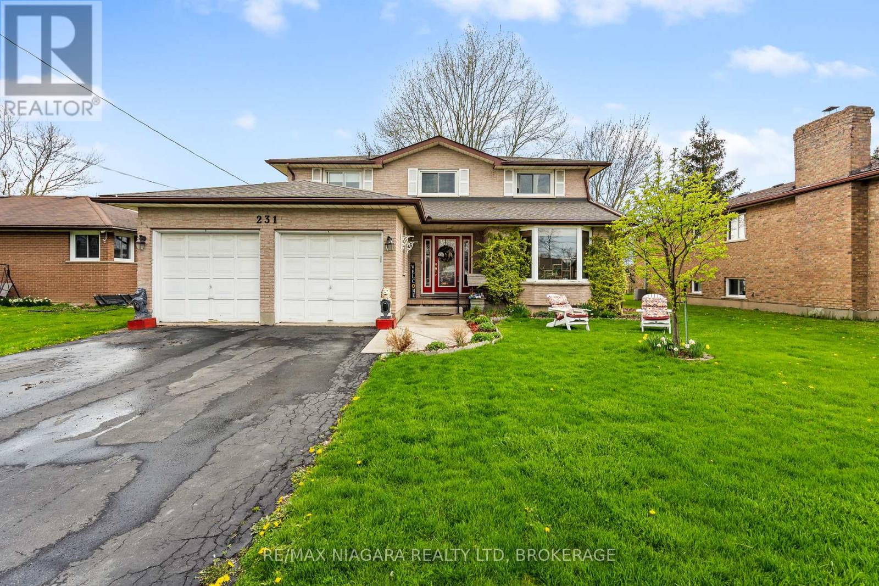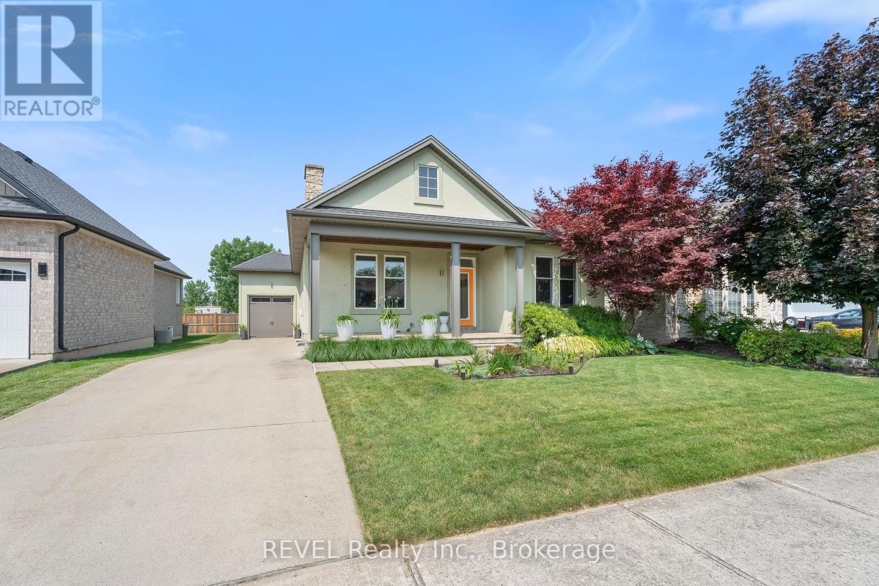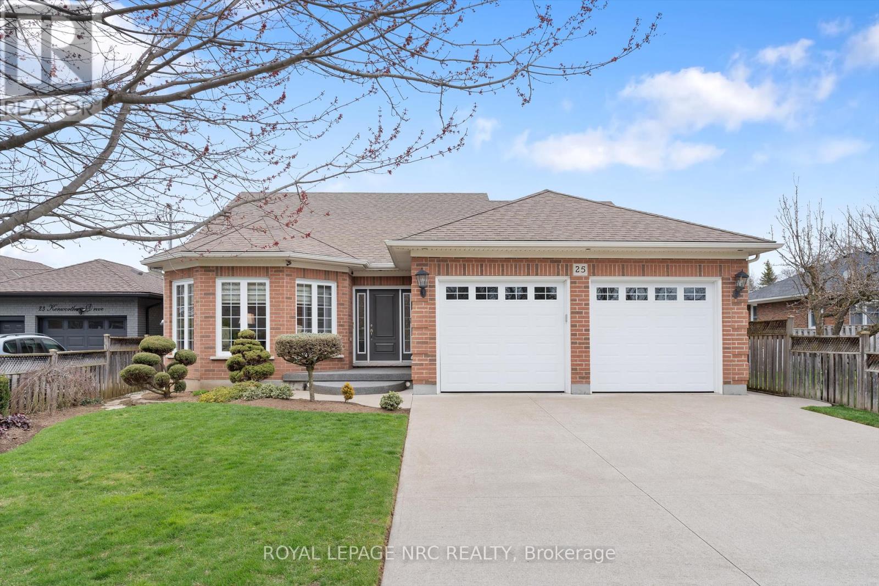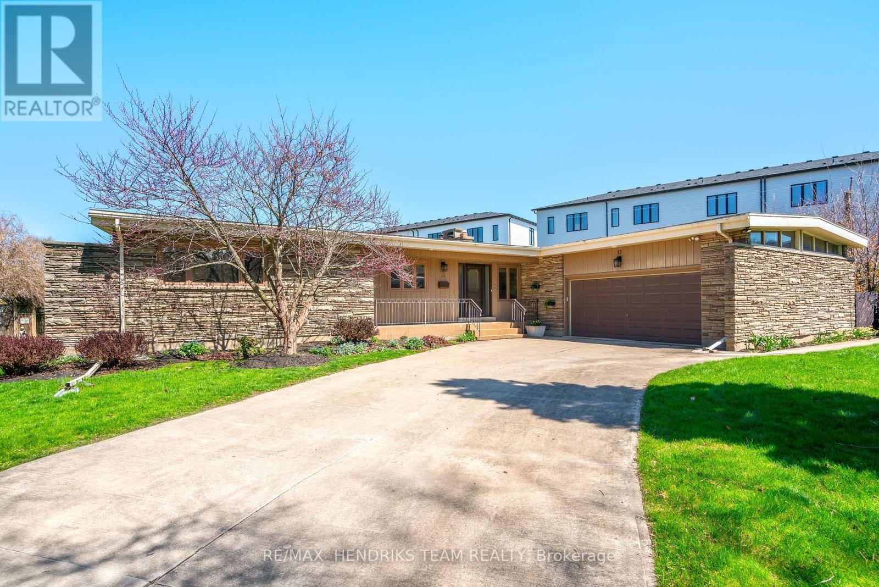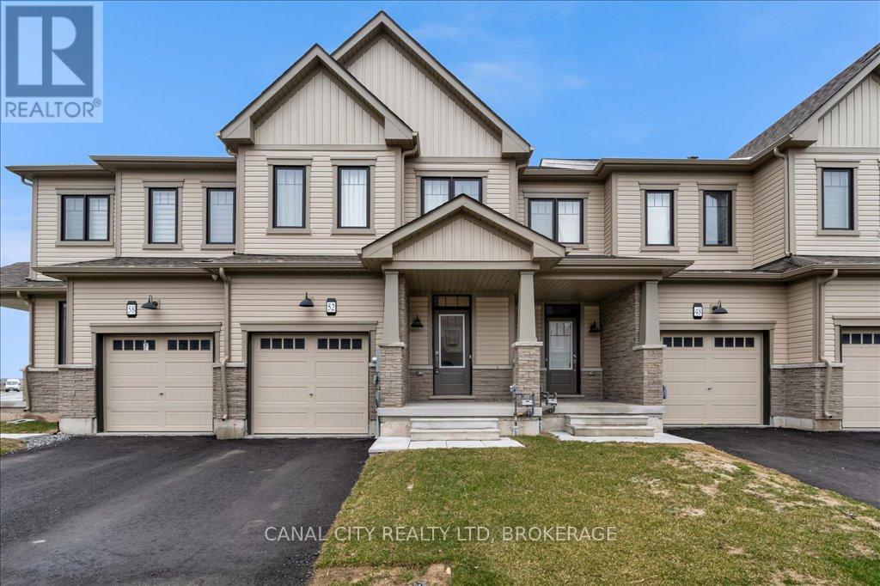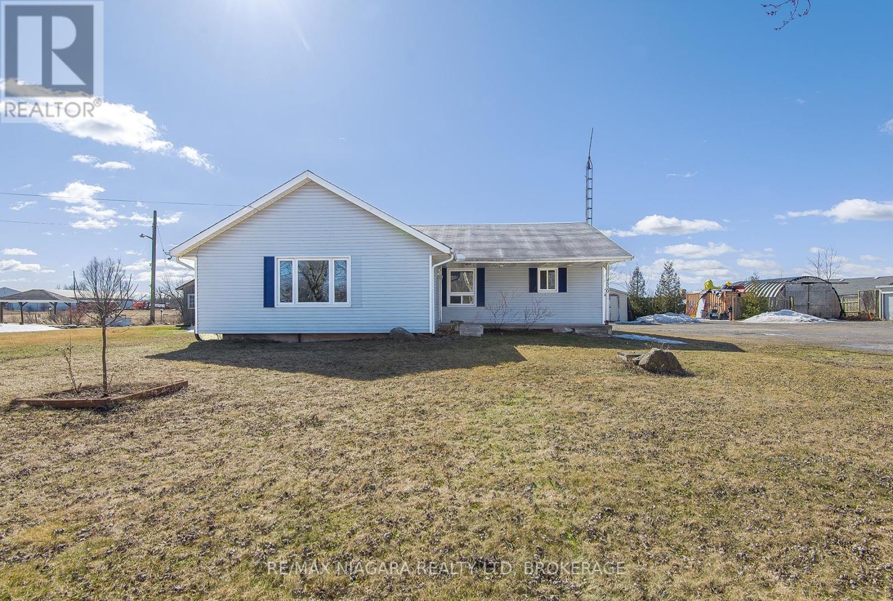3522 East Main Street
Fort Erie (Stevensville), Ontario
Welcome to 3522 East Main Street, a Creekside bungalow in Stevensville. This beautifully updated 2+1 bedroom, 1.5 bath bungalow is a rare waterfront find. Set on one of the largest water lots on the street, the property extends 230 feet and slopes gently to the edge of Black Creek, making it perfect for boating, kayaking, or fishing. The finished basement features a third bedroom, a 2-piece bath, a large laundry room with a sink, a gas stove hookup, and a separate entrance. With a few minor adjustments, it could easily be converted into an in-law suite, offering additional storage and living space. Recent upgrades in 2021 include a double-wide poured concrete driveway, a stylish front door, a new gas line for BBQs, and a modern gas fireplace that serves as a focal point in the entertainment area with its elegant tiled backdrop. Other enhancements include an owned tankless on-demand hot water heater, updated electrical systems, and a stairway leading down to the creek. Conveniently located just minutes from the QEW, this home offers easy access to the Peace Bridge (15 minutes) and Niagara Falls (20 minutes). A golf course is less than 5 minutes away, and a short drive takes you to Crystal Beach and historic downtown Ridgeway, known for its charming shops and restaurants. Stevensville retains an authentic small-town charm, with cozy dining spots to explore. (id:55499)
Royal LePage NRC Realty
239 Becken Crescent
Welland (Cooks Mills), Ontario
Welcome home to 239 Becken Crescent, a beautiful retreat tucked away just on the outskirts of Welland! Sitting on just under 1/2 acre, this property truly captures the saying "country in the city." Enjoy quick access to the highway and nearby amenities, convenience is truly at your doorstep. The extra-long, double-wide driveway offers ample parking for family and guests. This charming two storey home features three bedrooms and two bathrooms. Stepping inside to first, a spacious sunroom, then as you continue to enter into the foyer, you'll immediately notice the charm and character this home has. Thoughtful updates throughout add a modern touch while preserving the homes original charm. The main floor features an open concept family and dining room, the home's full bathroom and an eat-in kitchen - lined with tongue and groove pine boards that adds that warm feeling, complimented by the natural light that pours in. Sliding doors from the kitchen open to the side yard, leading onto a spacious deck with room for outdoor dining and your patio furniture. Just steps away, a cozy fire pit area. The property also features a large shed, fully equipped with gas and hydro. This versatile outbuilding provides tons of storage and includes a heated man cave with a fold-up window, an awesome place to kick back and cheer on the Toronto Maple Leafs during their Stanley Cup run! Back inside, you'll find a full unfinished basement. Upstairs, the home features 3 generously sized bedrooms and a 1/2 bathroom. Each room offers ample space; perfect for a home office, nursery, or guest room. Whether you're enjoying a quiet evening by the fire pit, hosting friends on the deck, or settling into the warmth and charm inside, this home will not disappoint. With plenty of room to grow, entertain, and make memories, it's more than just a house it's a place to call home. Don't miss your chance to experience everything this unique country in the city escape has to offer! (id:55499)
Revel Realty Inc.
7 Greenmeadow Court
St. Catharines (Fairview), Ontario
Good central location, near the Fairview Mall, parks, shops, bus stop, etc. this home is nicely kept and has a perfect in-law situation with separate entrance in the basement, another 3 pce bath and a large Rec room that could be used as asitting room-bedroom, large eat-in kitchen upstairs with walkout to the fenced backyard, ceramic and hardwood floors. Update: metal roof 2021. AC and furnace 2013, mainfloor has a 2 in 1 laundry for your convenient. Front private deck will be your lovely spot to enjoy your morning coffee. (id:55499)
Wisdomax Realty Ltd
10 - 1397 York Road
Niagara-On-The-Lake (St. Davids), Ontario
Welcome to Vineyard Square, an exclusive collection of executive townhomes in historic St. Davids. In the midst of Niagara On The Lake's wine country, these impressive townhome units exude quality craftsmanship & a perfect blend of elegance & contemporary style. Featuring 2 and 3 bedroom layouts, 2.5 bathrooms, an outdoor terrace, & 3 gas fireplaces, this luxury lifestyle is as practical as it is dazzling to the eye. Adorned with premium appliances and quartz countertops throughout, the versatility of these living quarters is only enhanced further by a private elevator with access to all 4 levels, as well as underground heated parking with private double car garage that leads directly to your first level, fortifying the motif of modern elegance & contemporary style. Complemented further by an oak staircase, large kitchen island & large sliding doors to a backyard space with professionally installed turf, there is nothing left to covet but the key to the front door. BUILDERS OFFERING 2 YEARS FREE CONDO FEES AND LEASE TO OWN OPTIONS. BUILDER OFFERING 1.9% FINANCING. **EXTRAS** Jenn Air induction cooktop, integrated 3 door panel refrigerator, Thermador double combination wall oven w/ speed oven combo (id:55499)
Revel Realty Inc.
7 - 1397 York Road
Niagara-On-The-Lake (St. Davids), Ontario
Welcome to Vineyard Square, an exclusive collection of executive townhomes in historic St. Davids. In the midst of Niagara On The Lake's wine country, these impressive townhome units exude quality craftsmanship & a perfect blend of elegance & contemporary style. Featuring 2 and 3 bedroom layouts, 2.5 bathrooms, an outdoor terrace, & 3 gas fireplaces, this luxury lifestyle is as practical as it is dazzling to the eye. Adorned with premium appliances and quartz countertops throughout, the versatility of these living quarters is only enhanced further by a private elevator with access to all 4 levels, as well as underground heated parking with private double car garage that leads directly to your first level, fortifying the motif of modern elegance & contemporary style. Complemented further by an oak staircase, large kitchen island & large sliding doors to a backyard space with professionally installed turf, there is nothing left to covet but the key to the front door. BUILDERS OFFERING 2 YEARS FREE CONDO FEES AND LEASE TO OWN OPTIONS. BUILDER OFFERING 1.9% FINANCING. **EXTRAS** Jenn Air induction cooktop, integrated 3 door panel refrigerator, Thermador double combination wall oven w/ speed oven combo (id:55499)
Revel Realty Inc.
8 - 1397 York Road
Niagara-On-The-Lake (St. Davids), Ontario
Welcome to Vineyard Square, an exclusive collection of executive townhomes in historic St. Davids. In the midst of Niagara On The Lake's wine country, these impressive townhome units exude quality craftsmanship & a perfect blend of elegance & contemporary style. Featuring 2 and 3 bedroom layouts, 2.5 bathrooms, an outdoor terrace, & 3 gas fireplaces, this luxury lifestyle is as practical as it is dazzling to the eye. Adorned with premium appliances and quartz countertops throughout, the versatility of these living quarters is only enhanced further by a private elevator with access to all 4 levels, as well as underground heated parking with private double car garage that leads directly to your first level, fortifying the motif of modern elegance & contemporary style. Complemented further by an oak staircase, large kitchen island & large sliding doors to a backyard space with professionally installed turf, there is nothing left to covet but the key to the front door. BUILDERS OFFERING 2 YEARS FREE CONDO FEES AND LEASE TO OWN OPTIONS. BUILDER OFFERING 1.9% FINANCING. **EXTRAS** Jenn Air induction cooktop, integrated 3 door panel refrigerator, Thermador double combination wall oven w/ speed oven combo (id:55499)
Revel Realty Inc.
3 - 1397 York Road
Niagara-On-The-Lake (St. Davids), Ontario
Welcome to Vineyard Square, an exclusive collection of executive townhomes in historic St. Davids. In the midst of Niagara On The Lake's wine country, these impressive townhome units exude quality craftsmanship & a perfect blend of elegance & contemporary style. Featuring 2 and 3 bedroom layouts, 2.5 bathrooms, an outdoor terrace, & 3 gas fireplaces, this luxury lifestyle is as practical as it is dazzling to the eye. Adorned with premium appliances and quartz countertops throughout, the versatility of these living quarters is only enhanced further by a private elevator with access to all 4 levels, as well as underground heated parking with private double car garage that leads directly to your first level, fortifying the motif of modern elegance & contemporary style. Complemented further by an oak staircase, large kitchen island & large sliding doors to a backyard space with professionally installed turf, there is nothing left to covet but the key to the front door. BUILDERS OFFERING 2 YEARS FREE CONDO FEES AND LEASE TO OWN OPTIONS. BUILDER OFFERING 1.9% FINANCING. **EXTRAS** Jenn Air induction cooktop, integrated 3 door panel refrigerator, Thermador double combination wall oven w/ speed oven combo (id:55499)
Revel Realty Inc.
6 - 1397 York Road
Niagara-On-The-Lake (St. Davids), Ontario
Welcome to Vineyard Square, an exclusive collection of executive townhomes in historic St. Davids. In the midst of Niagara On The Lake's wine country, these impressive townhome units exude quality craftsmanship & a perfect blend of elegance & contemporary style. Featuring 2 and 3 bedroom layouts, 2.5 bathrooms, an outdoor terrace, & 3 gas fireplaces, this luxury lifestyle is as practical as it is dazzling to the eye. Adorned with premium appliances and quartz countertops throughout, the versatility of these living quarters is only enhanced further by a private elevator with access to all 4 levels, as well as underground heated parking with private double car garage that leads directly to your first level, fortifying the motif of modern elegance & contemporary style. Complemented further by an oak staircase, large kitchen island & large sliding doors to a backyard space with professionally installed turf, there is nothing left to covet but the key to the front door. BUILDERS OFFERING 2 YEARS FREE CONDO FEES AND LEASE TO OWN OPTIONS. BUILDER OFFERING 1.9% FINANCING. **EXTRAS** Jenn Air induction cooktop, integrated 3 door panel refrigerator, Thermador double combination wall oven w/ speed oven combo (id:55499)
Revel Realty Inc.
231 West Side Road
Port Colborne (Main Street), Ontario
Welcome to 231 West Side Road in Port Colborne, a spacious two-storey family home with a double car garage, featuring a ceramic tile entryway and a grand oak staircase that sets the tone for this well-appointed property; the main floor offers a 3-piece washroom with shower, convenient main floor laundry, a pristine hardwood family room and dining room to the right, plus an additional family room with a cozy gas fireplace; the generous kitchen includes sliding doors leading to a composite deck overlooking a massive lot with essentially no rear neighbours, perfect for outdoor enjoyment and privacy; upstairs youll find four bedrooms, a 3-piece bathroom, and a huge primary bedroom retreat complete with a walk-in closet and 4-piece ensuite; the home also includes a stairlift designed for the curved staircase that has not yet been installed; the lower level offers excellent in-law potential with two additional bedrooms, a second kitchen, and a large storage room, making this home ideal for extended families or multi-generational living. (id:55499)
RE/MAX Niagara Realty Ltd
3919 Durban Lane
Lincoln (Lincoln-Jordan/vineland), Ontario
Welcome home! This exceptional home is situated in the prestigious retirement community of Cherry Hill. Live the life you have worked so hard for! Cherry Hill is a top notch gated community offering easy & stress free living at its best - featuring club house with shuffle board, darts, pool tables, library, party or event rooms, change rooms, full kitchen, outdoor pool and BBQ area. The community is ideally situated in the heart of Niagara's wine country in picturesque Vineland. 3919 Durban Lane was the model home for the complex so it offers loads of extra features above many of its neighboring properties including premiere placement directly beside the scenic park boasting a gazebo & frog pond with footbridge and visitor parking for guests. The home has been recently painted throughout the main and second level and has had new flooring put in the kitchen and bathroom. There is a spacious guest loft with full bathroom, office, sitting area and is large enough for it to serve as an additional bedroom suite, finished basement was used as an open concept in-law suite with its own laundry & bath with rough in for kitchenette. The home has total of 4 bathrooms, two main floor bedrooms - the primary bedroom features private ensuite with walk in shower and heated floors, main floor laundry room, bright open concept main level is flooded with natural light, and offers eat in kitchen, formal dining area, living room with lofted ceilings & gas fireplace, gleaming hardwood floors, patio doors from dinette to back deck which is partly covered - ideal for back yard cooking. What are you waiting for? ** some of the photos are virtually staged. LANDLEASE FEE IS $825 PER MONTH (id:55499)
The Agency
103 Glenayr Place
Welland (N. Welland), Ontario
Tucked into Wellands sought-after north end, this 3+1 bedroom, 2-bath home has been thoughtfully updated from top to bottom. Step inside and you're greeted by an open-concept living area that flows effortlessly into a beautifully redesigned kitchen. Black cabinetry, wood shelving, and clean lines set the tone for everyday moments and effortless entertaining. Downstairs, the finished basement adds a full extra level of living space, perfect for movie nights, a home office, or space for teens or guests. Out back, the spacious yard is ready for you to dig in, literally. The garden beds are prepped and waiting for spring planting, and theres plenty of room for kids to run or host summer barbecues. This home was more than a renovation project, it was a family's creative vision, brought to life with care and purpose. Now it's ready for a new chapter. (id:55499)
Coldwell Banker Momentum Realty
1127 Pelham Street
Pelham (Fonthill), Ontario
Move in ready! Wonderful two bedroom bungalow on a huge lot in beautiful Fonthill! Foyer leads to an open concept kitchen and living area with solid oak hardwood flooring. Soft close white cabinetry compliment the kitchen along with an island with seating for four. This 14 year old home is detailed with crown molding and an oak staircase to the basement. The primary main floor bedroom is complete with ensuite and huge walk in closet. Main floor laundry is always a bonus! The living room has french doors that open to the huge two tiered 22' x 16' composite deck and patterned interlocking paving stones with outdoor fireplace! Extra large recreation room is great for TV viewing or future theater room! An extra bedroom in the basement can always be utilized by visiting guests or the privacy seeking teenager. The 175 foot deep lot is lined with trees to provide a most private backyard that is perfect for sitting under the stars or enjoying a family barbeque. Double wide paved driveway (2 years old) with plenty of parking and a two car garage. Enjoy what Fonthill and the Niagara region has to offer! (id:55499)
Boldt Realty Inc.
57 Edgar Street
Welland (Prince Charles), Ontario
Charming Two-Story Home in Sought-After Chippawa Park! This beautifully maintained home blends timeless character with modern updates in one of Welland's most desirable neighborhoods. Step inside and feel the air conditioning as you enter a spacious foyer with a classic center-hall layout and elegant staircase. Original Art Deco trim, a charming phone niche, and refinished herringbone hardwood floors set the tone. The bright living room features windows on three sides, creating a warm, sun-filled space. Across the hall, the large dining room with stained glass accents is perfect for gatherings. At the back, the newly renovated kitchen (2024) with its specious pantry, offers light gray cabinetry, white subway tile, and a functional layout for todays lifestyle. Upstairs, three generous bedrooms provide space and charm. The primary and second bedrooms both fit a king-sized bed and feature cozy niches, while the third is ideal as a child's room or home office. The four-piece bathroom retains its vintage yellow and black tilework. The lower level includes a finished rec room, two-piece bath, and utility/laundry room. Outside, enjoy a detached garage, a large wooden shed (2022) for tools and bikes, and a covered porch perfect for morning coffee or rainy day relaxing. Just 500 feet down Glenview Avenue, Chippawa Park offers open green space, gardens, volleyball courts, splash pad, playgrounds, and a vibrant community center, making this more than just a home, but a lifestyle. Highlights: New kitchen (2024) Upper-level flooring (2023) Updated electrical (2018) Natural gas boiler (2017) Freshly painted inside and out Detached garage & new storage shed (2022) Move-in ready! (id:55499)
Right At Home Realty
81 Jefferson Court W
Welland (N. Welland), Ontario
Don't miss this lovely 2 story, 3 BR, 3 WR Semi-detached property situated on a quiet family-friendly cul-de-sac. Over 1150 sq ft above ground (as per floor plans) carpet-free, 450 sq ft basement. Ready for you to just move in. Enjoy the amenities of growing North Welland: walk to shopping, restaurants, parks, and more. So much to offer: Kitchen W/O to deck. Breakfast bar. 5 appliances. New vinyl flooring on main level, freshly painted too. Entry to garage from main floor, plus a driveway for two vehicles. GDO. The large rear deck/pergola, backs on to a beautiful woodlot. Landscaping. Basement has a 3 pc washroom (incl enclosed shower), and room to renovate into a family room. On-demand hot water tank is owned! Close to schools, highways, and more. (id:55499)
Vintage Real Estate Co. Ltd
34 Raiana Drive
Niagara-On-The-Lake (Virgil), Ontario
Ideally situated on a quiet cul-de-sac in the heart of Virgil, this exquisitely renovated bungalow is a rare opportunity to experience refined living in NOTL. The main level showcases a bright, open floor plan, 3 generously sized bedrooms and 2 elegantly appointed bathrooms. A gourmet kitchen seamlessly connects the living & dining areas, creating a space that's equally suited for everyday living & effortless entertaining. Enjoy cozy evenings by the gas fireplace on the main level or retreat to the lower level, where a 2nd gas fireplace adds warmth & ambiance to the family room. Designed for both comfort and style, including main-floor laundry, abundant natural light, and uninterrupted views with no rear neighbours providing a peaceful and private setting. A fully finished lower level offers exceptional additional living space, a full bathroom & 2 versatile rooms ideal for a home office, fitness studio, guest accommodations, or extra storage. Step outside to a beautifully crafted back deck equipped with 2 natural gas lines perfectly set up for both a BBQ and a fire pit creating an inviting atmosphere for outdoor entertaining and relaxation. Steps away- pedestrian access to the nearby park adds to the appeal of this property. Professionally landscaped with full irrigation ensures stunning curb appeal year-round with minimal maintenance. The expansive single-car driveway provides parking for 2 vehicles at the end, while the high-ceiling garage complete with a Level 2 EV charger & ample clearance to accommodate a lift-parking for up to 6 vehicles, catering perfectly to families or automotive enthusiasts. Within walking distance to restaurants, shops, groceries, post office, splash pad, and arena, blending the best of quiet suburban living with the vibrant charm of a walkable village lifestyle. A true turnkey residence, exemplifying sophistication, functionality, and comfort crafted for discerning buyers seeking elevated living in the heart of wine country. (id:55499)
Revel Realty Inc.
25 Kenworth Drive
St. Catharines (Carlton/bunting), Ontario
A Showcase of Quality and Style. This custom built brick bungalow was designed in a classic style that will suit the most discriminating buyer. Beautifully maintained one owner home built in 2006 featuring a meticulous interior and nicely landscaped exterior. A home that offers a spacious 1400 sq. ft. of main floor living with additional finished living space in the lower level and a fenced rear yard that is low maintenance. The main level has a wide open foyer, powder room near the front door, 2nd bedroom/den, main floor laundry room with a sink & primary bedroom with a walk -in closet plus an ensuite with a jet tub & separate shower. The living room has hardwood flooring, gas fireplace & 13' vaulted ceiling with pot lights. Top quality kitchen has wood cabinetry, an abundance of Quartz counters, a breakfast bar, stainless steel appliances and is open to the dining area with an exterior door to a covered patio. The lower area could be used as a separate suite for family as it has larger than average windows, a separate entrance through the garage and a partially finished area that could be used for future development (2nd kitchen perhaps?). The lower area has a 3rd bedroom, full bathroom & a huge L-shaped family room with another gas fireplace. Other features include: whole house HEPA UV air cleaner, 2 gas fireplaces, garage door openers, custom window treatments, under cabinet lighting, ceramic backsplash, air tub, 9' ceilings on the main floor, central vacuum, shed, fruit cellar, lower level entry from the garage, 200 amp service & concrete double driveway. Located in an established neighbourhood on a tree-lined street close to many amenities. Close to major shopping, transit, short distance to QEW, parks, etc. (id:55499)
Royal LePage NRC Realty
16 Mclaughlin Street
Welland (Lincoln/crowland), Ontario
Welcome to 16 Mclaughlin street, a beautiful property that comes with one of a kind modern and contemporary elevation. This home is meticulous as you take your first step inside. This double car garage property comes with an accesible balcony with glass railing that totally elevates the exterior appeal of this property. Amazing open concept layout on the main level with seperate living and formal dining room, this home has plenty of windows which floods the home with natural light all day long. Upstairs you have 4 bedrooms and 2 full washrooms and the Master bedroom comes with a beautiful 5-pc ensuite and a huge Walk/In closet. Basement is unfinished with 9 ft ceilings but has potential to finish in the future and generate some income. Huge driveway with no side walk that can easily accomodate up to 4 cars just in the driveway. This home is walking distance to Diamond trail public school and Welland Hospital, minutes away from Hwy 406, Niagara college Welland Campus and all the other amenities. (id:55499)
Revel Realty Inc.
361 Daytona Drive
Fort Erie (Crescent Park), Ontario
Charming Bungalow Near Crescent Beach! Tucked away on a peaceful dead-end street and just a short walk from the scenic Friendship Trail and Crescent Beach, this delightful 3-bedroom, 2-bath bungalow offers the perfect blend of comfort and convenience. Step inside to a bright, open-concept living and dining area that invites natural light and easy flow. The lovely kitchen features ceramic tile flooring and opens through sliding doors to a covered deck...an ideal space for al fresco dining and entertaining throughout the warmer months. The main level includes two cozy bedrooms and a spacious 5-piece bathroom, providing a comfortable retreat for family or guests. Downstairs, the finished basement offers a generous recreation room, an additional bedroom, a 3-piece bath, and ample storage. Outside, enjoy a large, fully fenced backyard complete with a BBQ area, fire pit, and lush perennial gardens perfect for summer gatherings or peaceful evenings under the stars. Recent updates include Main floor windows (2024), Patio door (2024), Main bath vinyl floor (2021), Basement tile floor (2024), Washer and Dryer (2024), Shed (2021) (id:55499)
Century 21 Heritage House Ltd
13 Jasmin Crescent
St. Catharines (Glendale/glenridge), Ontario
Sprawling mid century modern south end bungalow set on a 1/4+ acre lot! Custom built by Wakil Construction in 1961 for one of their own family members. Lovingly cared for by them for more than 50 years before another family continued in its care. The main floor is a generous 2,300+ square feet and with the recently completed lower level it now offers an incredible total finished living space of over 4,000 square feet. You can feel the quality and craftsmanship - from its outside appeal to the moment you walk inside. A beautifully unique 3-sided wood-burning fireplace, flanked in angel stone, is the centerpiece of the living and dining rooms outfitted with hickory hardwood flooring. A large custom kitchen with maple cabinetry and granite countertops features high quality Miele and GE Monogram appliances. The four season sunroom, located off the formal dining room, adds a quiet and restful main floor space to relax and unwind. 4 spacious main floor bedrooms, all with pitched ceilings and extensive windows, including the primary with 3 piece ensuite. The open concept lower level offers rec room, home theatre and exercise areas. There's also a 5th bedroom with 3 piece ensuite, a home office, finished laundry room plus workshop/storage/utility rooms. The side yard with patio plus a big backyard provide lots of room for a pool if desired with an extensive lawn area with room for gardens too! Multiple tree plantings by the current owner will increase privacy in the future. Double-car garage with direct home access plus room for 6+ cars in the driveway. Located on a quiet crescent that ends in a cul-de-sac, the neighbourhood is within close proximity to parks, trails, an excellent public school with a 8.4 Fraser ranking and Brock University. Shopping is available at the Pen Centre or Outlet Mall. Enjoy sports, arts, culture, and entertainment minutes away in downtown St. Catharines plus Niagara's wineries and microbreweries are all within a short drive. Exceptional value! (id:55499)
RE/MAX Hendriks Team Realty
52 Keelson Street
Welland (Dain City), Ontario
Welcome to this stunning 1602 sq/ft 2-storey freehold townhouse located in a desirable new subdivision. Built in 2023, this beautifully finished home offers contemporary living with thoughtful design throughout. The main floor features a spacious great room, perfect for entertaining, alongside an open-concept kitchen and dining area with a sliding patio door leading to the backyard. Enjoy modern flooring, a convenient main floor powder room and a large walk-in front entrance closet for extra storage. Upstairs, you will find 3 generously sized bedrooms, including a 4-piece bathroom and walk-in closet in the primary bedroom. The second floor also boasts a laundry room and an additional 4-piece bathroom. Additional features include an attached single car garage with interior access, central air and stylish, modern finishes throughout. This is an excellent opportunity to own a move-in ready home in a growing family-friendly neighbourhood. Located close to trails, Welland Canal, beaches, parks, schools and amenities. Minutes to Niagara-On-The-Lake, Niagara Outlet Mall, Niagara Falls and Niagara College. Don't miss out. Book your showing today! (id:55499)
Canal City Realty Ltd
23 Northgate Drive
Welland (N. Welland), Ontario
WELCOME TO 23 NORTHGATE DRIVE, WELLAND. THIS DETACHED PROPERTY IS SITUATED WITHIN WALKING DISTANCE TO NIAGARA COLLEGE. 3 BEDROOMS AND 1 BATH UPSTAIRS AND SEPARATE IN LAW SUITE WITH KITCHEN, BATH AND BEDROOM IN THE BASEMENT. WALKOUT IN THE BASEMENT LOCATED IN THE FRONT OF THE HOUSE. NEWLY RENOVATED, PAINTED AND UPDATED. LARGE WINDOWS IN THE BASEMENT AND UPPER LEVEL. IDEAL FOR A LARGE FAMILY OR A STUDENT RENTAL PROPERTY. QUIET TREE LINED STREET WITH AMPLE STREET PARKING WITH RESIDENTIAL PERMIT. MAKES A GREAT INVESTMENT PROPERTY FOR STUDENTS NEAR NIAGARA COLLEGE. Furnace 2018, Electrical Panel 2020, Updated Kitchen, Baths, Plumbing, In Law Suite. Appliances 2020, New Flooring Main Floor and lower level. Carpets in Basement 2021. New Hot Water Tank 2021 (Rental) 2 Fridges, 2 Stoves. Most Windows are updated. (id:55499)
Right At Home Realty
151 Craddock Boulevard
Haldimand, Ontario
Welcome Home! You don't want to miss this one! This gorgeous and modern move-in ready home is perfect for a growing family or those ready to enjoy life in the peaceful town of Jarvis, with no rear neighbours! Exceptionally finished with $30k of builder upgrades, custom hardware and light fixtures throughout and a partially finished basement, no detail was missed! The stunning open concept main floor features 9' ceilings, a kitchen complete with 48" cabinets with crown moulding, upgraded glass backsplash, high-end smart appliances, quartz countertops and spacious pantry. The dining room features large sliding doors to the 12'x12' covered back deck, and is open to the living rooms with additional pot lights and gas fireplace with custom shiplap mantel. Upstairs, you have 4 well sized bedrooms, convenient laundry room, and full bathroom. The generously sized primary bedroom comes complete with 4 piece ensuite bathroom and walk-in closet. Downstairs you can unwind in the mostly finished basement, with convenient half bath, family room, and the possibility to add an extra room if you so choose. Completed in December 2024, this home comes with Tarion warranty for your added peace of mind. (id:55499)
Revel Realty Inc.
8015 Michael Street E
Niagara Falls (Ascot), Ontario
Well maintained 3+ bdrm Bungalow in excellent North Niagara Falls location backing onto Shriners Creek with no rear Neighbors offering a unique privacy and convenience to All of Niagara. Recent shingles, several windows replaced, recent flooring and updated 4 pc bath. 4 th bdrm and massive Rec rm ideal for the kids to play or large get togethers with your favorite peeps finished downstairs. This is the ideal place to raise a family just a short walk from schools, shopping, highways and EVERYTHING Niagara. (id:55499)
RE/MAX Garden City Realty Inc
4530 Marshall Road
Niagara Falls (Lyons Creek), Ontario
**Country Living at Its Best** This beautifully renovated 3-bedroom home offers the perfect blend of modern comfort and serene country charm. The spacious, open-concept living area is ideal for family gatherings or relaxing in style. Plus, the property features a fully-equipped in-law suite with 2 bedrooms, a 3-piece bathroom, and its own open-concept living spaceperfect for guests, extended family, or even rental potential.Enjoy the privacy of your expansive yard, offering plenty of room for entertaining, gardening, or working from home. Whether you're hosting outdoor events or enjoying peaceful solitude, this property has it all. Don't miss your chance to own this one-of-a-kind home and embrace the peaceful country lifestyle. (id:55499)
RE/MAX Niagara Realty Ltd




