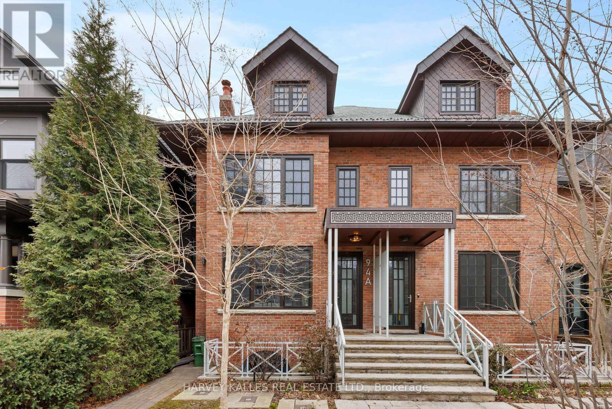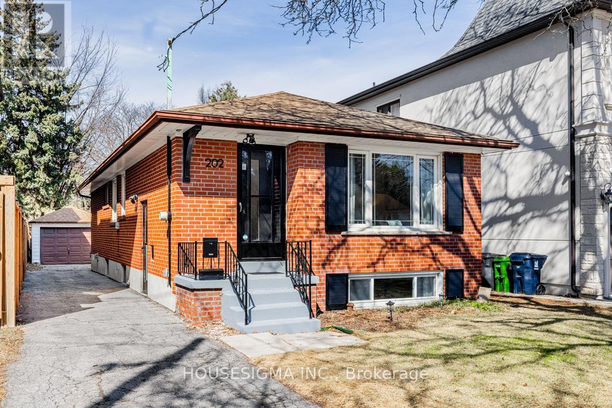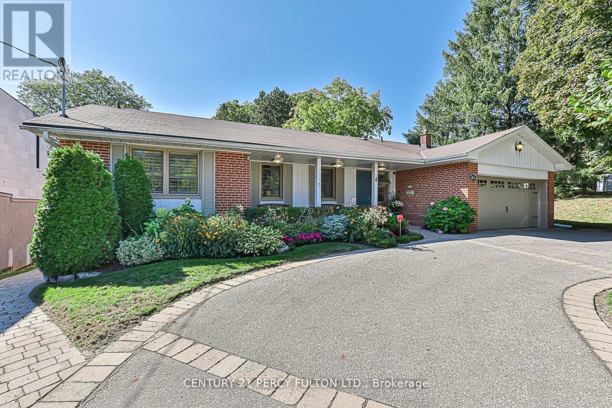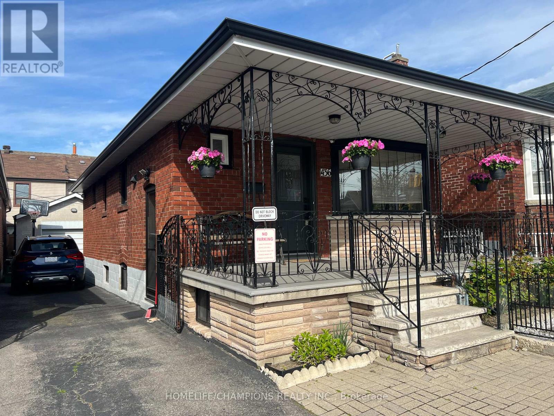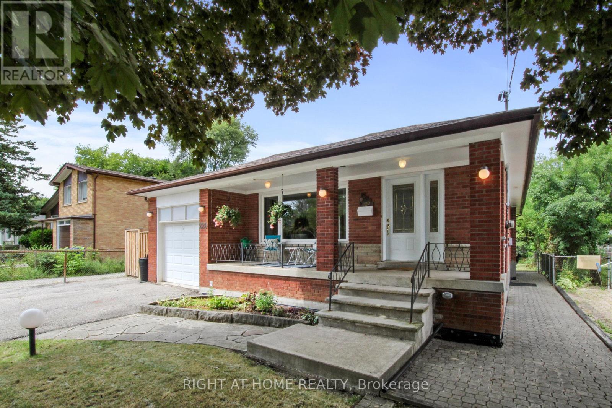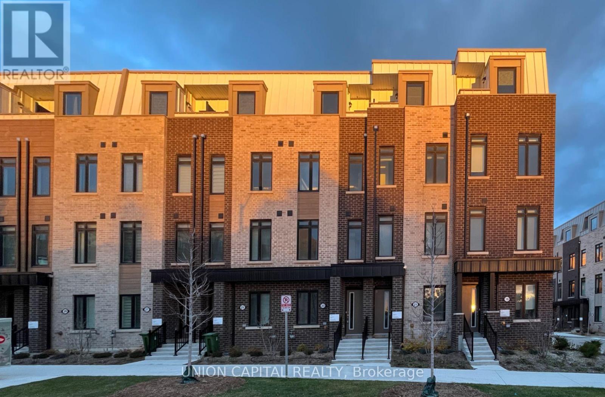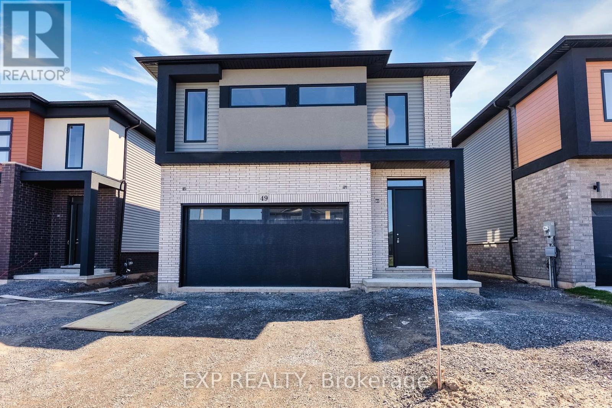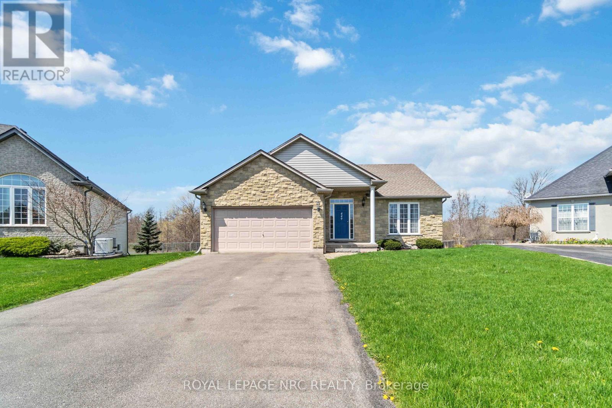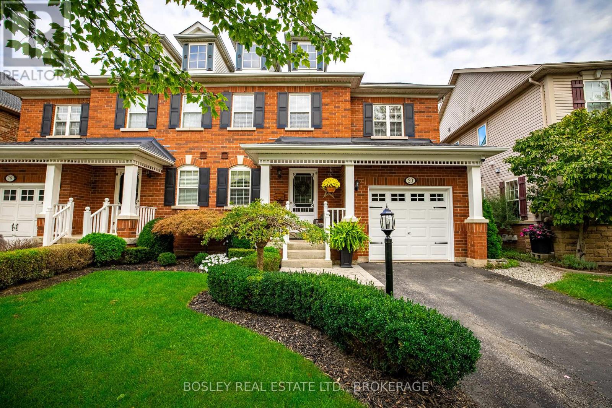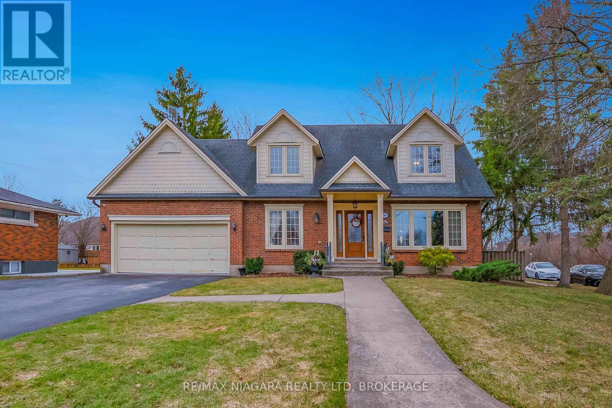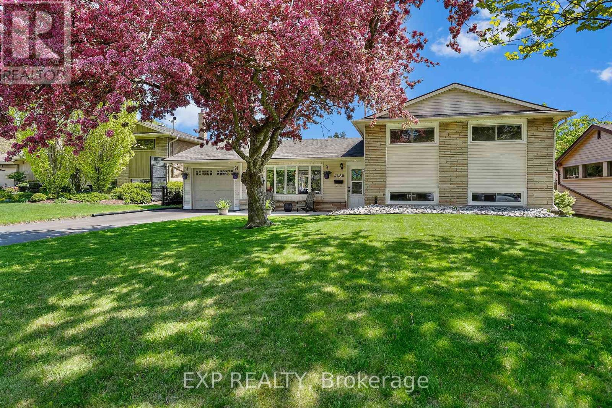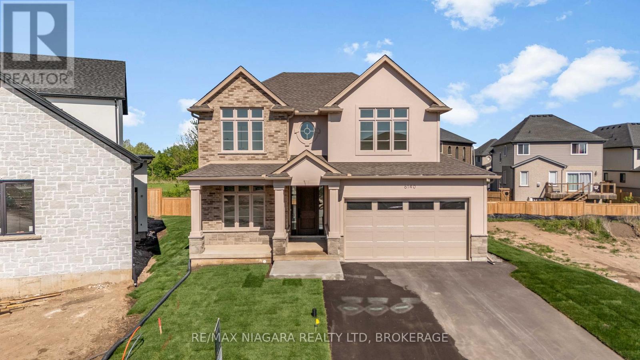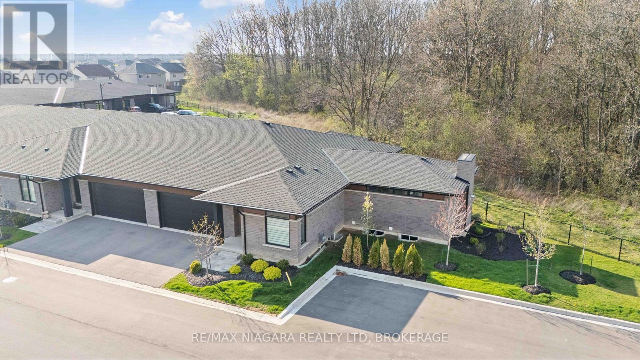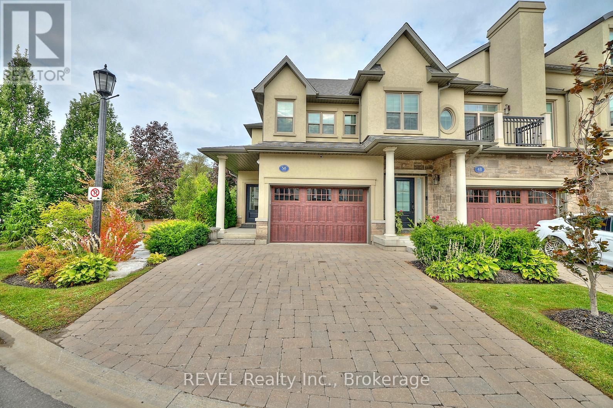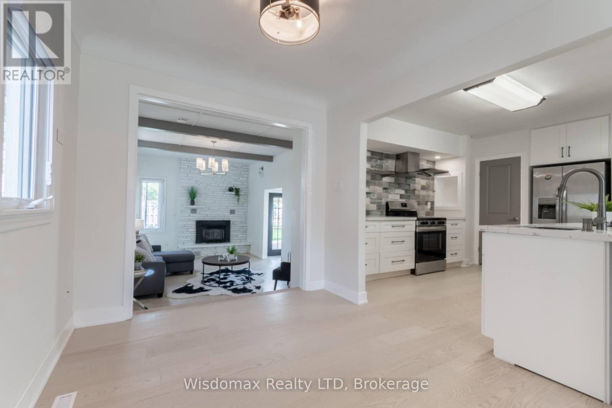94a Admiral Road
Toronto (Annex), Ontario
Welcome to this light-filled and spacious semi-detached home on the most sought-after street in the heart of the Annex. Built in 2019, this three-storey home greets you with a classic red brick exterior, and reveals a modern and sleek interior, with an impressive west-facing rear window wall that lets in an abundance of light to every level. The main floor offers elegant living and dining spaces as well as an oversized kitchen with abundant breakfast seating and awalk out to a fully landscaped urban backyard. In the lower level, there are heated floors, a large family room with spectacular views and a full-height walk out to the back yard as well asself-contained nanny suite with a separate side entrance. The third floor has a spectacular atrium, perfect for showcasing artwork, and with an oversized skylight, and large open terrace. Located steps from Yorkville, this home offers the best shops and restaurants the city has to offer right at your doorstep. (id:55499)
Harvey Kalles Real Estate Ltd.
1006 - 50 Wellesley Street E
Toronto (Church-Yonge Corridor), Ontario
5 years new Plaza condo ,743 Sqft Luxury 2 Bdrms Unit With Unobstructed East View, Floor To Ceiling Windows, Full Length Balcony, 9 Ft Ceiling. Master Bedroom With En-Suite Washroom, Second Bedroom With Sliding Door And Closet. 2 Full Bath, Open Concept Layout W/Laminate Floor Thro-Out. Quartz Counter, Undermount Sink. Steps To Yonge/Wellesley Subway, Close To Uot, Ryerson U, Financial And Business District, Hospitals, Banks, Shopping, Restaurants.24 Hrs Concierge, Gym,Pool &More. (id:55499)
Homelife New World Realty Inc.
1207 - 8 Telegram Mews
Toronto (Waterfront Communities), Ontario
Take a step into Luna Condominiums, where comfort and style come together in the heart of downtown Toronto! Suite 1207 at 8 Telegram Mews is situated in an unbeatable location as you're just steps from Torontos top attractions, including the CN Tower, Scotiabank Arena, and some of the city's best restaurants! Plus, Canoe Landing Park is right outside your doorstep, offering a fantastic green space for families, pet owners, and outdoor lovers. This spacious 2+1 bedroom, 2-bathroom condo offers 908 sq. ft. of bright and inviting living space (interior), complete with three private balconies to enjoy stunning city views! The open-concept layout features a massive kitchen island with granite countertops, perfect for hosting or enjoying a cozy night in. The living area is warm and welcoming, offering the ideal balance between spacious and comfortable. A great bonus to this unit is that it is fully equipped with automatic window coverings / blinds for ease and convenience! Residents of Luna Condominiums can also enjoy resort-style amenities, including a beautiful outdoor swimming pool, state-of-the-art gym, yoga studio, theatre room, sauna, guest suites, visitor parking, and more!!! This is downtown living at its best whether you're a young professional, a growing family, or looking for a vibrant city retreat, this condo is a must-see :) (id:55499)
Coldwell Banker The Real Estate Centre
202 Churchill Avenue
Toronto (Willowdale West), Ontario
One of the deepest lots (294 ft) in the prestigious Willowdale West Community! This all-brick, move-in-ready 3 bedroom bungalow with an in-law suite, offers both a comfortable home for your family now and a solid real estate investment in the long run. Enjoy this beautiful cozy home with your family now and rebuild in the future if you wish... And in the meantime, take advantage of the lot size to add a spacious garden suite, perfect for extended family, nanny, or tenants to help with your mortgage! With such a rare lot size, both you and your tenant can enjoy private, great sized yards. Key features of this home: Bright sun-filled South view living room, updated kitchen with ample cabinetry, good size rooms, 2 full bathrooms, large laundry room fits two separate washer & dryer sets for you and your tenant, cold room & 2 storage rooms, separate entrance to a large size basement with kitchen cabinets, sink, fridge, a good size bedroom with windows and closet, direct access to 4pc bathroom, 1 car detached garage that can potentially be converted to a garden suite, 4 car driveway. Your family will love the location as its walking distance to Churchill Public School & Willowdale Middle School; Your tenants will love it as its steps from a bus stop with direct route to Finch Station. Surrounded by multi-million dollar custom homes, this property is an incredible investment whether you choose to live, rent, or build! (id:55499)
Housesigma Inc.
4 Page Avenue
Toronto (Bayview Village), Ontario
Cottage Living in the Heart of the City! Welcome to this stunning 70 ft x 200+ ft premium ravine lot, offering the perfect blend of nature and luxury. With lush perennial gardens, mature landscaping, and a sparkling outdoor saltwater concrete pool, this home is a private retreat just minutes from the city's best amenities. Step inside this beautifully updated ranch bungalow, where over 4,000 sq. ft. of living space (including an 800 sq. ft. addition) provides comfort, style, and endless possibilities. Enjoy: A gourmet kitchen designed for culinary enthusiasts; Four fully renovated bathrooms with high-end finishes; Spacious, light-filled rooms perfect for everyday living and entertaining; A lap pool for year-round fitness and relaxation. Nestled in a prime location with easy access to Sheppard subway, GO train, Bayview Village shopping, and top-rated schools, this home is an entertainers dream - offering city convenience with a tranquil, cottage-like feel. Don't miss this rare opportunity to own a one-of-a-kind ravine property! (id:55499)
Century 21 Percy Fulton Ltd.
274 Carlton Street
Toronto (Cabbagetown-South St. James Town), Ontario
Known as one of the "Painted Ladies, this end-row Victorian has undergone an award winning exterior restoration and its interiors brought back to the studs for a renovation to the absolute highest standard. Located on one of the best blocks in Cabbagetown, this 3-storey home is complete with a highly coveted 2 car garage (with ability to add lifts) and a legal lower level apartment for additional income or extended visits. The main floor establishes a jaw-dropping first impression with its soaring ceilings, abundance of light through oversized windows and luxurious details including an 18th century reproduction marble fireplace mantle. The second floor has three generous 'king-size' bedrooms and two gorgeous designer bathrooms. The third floor is fully dedicated to the primary suite, where you are first welcomed into a light-filled bedroom, the ideal place to wake up with views of the lush green gardens and a balcony to enjoy your morning coffee. Through a pocket door you enter a dazzling and luxurious primary ensuite, with inviting heated floors and multiple oversized skylights including inside the double rainfall shower. The south side of this primary suite hosts a spectacular walk-in closet, with custom California closets, and a secondary set of laundry machines for ultimate convenience. Only minutes to the financial district, in close proximity to the best schools in the city and walking distance to Riverdale Park, this is the ideal urban family home. (id:55499)
Harvey Kalles Real Estate Ltd.
436 Oakwood Avenue
Toronto (Oakwood Village), Ontario
Welcome to Gorgeous and lovely up-dated Bungalow fully renovated from top to bottom In A High Demand Neighborhood, "OPEN CONCEPT" kitchen living and dining, bright pot lights with dimmer, Separate entrance to 3 bedrooms basement in-laws apartment, gated 3 cars parking driveway + 1 car detached concrete garage, all appliances (2021), Roof shingles (2021), Tankless water heater (rental $49.90/mo) and Gas furnace 2021, washer and dryer 2021. Upgraded Electrical Panel(2021), BONUS Features in the garage for summer entertainments "wall mounted TV and Karaoke sound system" plus ++Lovely and upgraded garden and Gazebo in the backyard. Steps to TTC Bus Stop, Restaurants, Schools, 15-20 minutes to Downtown Toronto, close to all amenities. (id:55499)
Homelife/champions Realty Inc.
220 Homewood Avenue
Toronto (Newtonbrook West), Ontario
This is the Home You've Been Waiting For! Amazing North York location close to Finch Subway, Shopping, TTC Bus Service up the street, High-Ranking Schools, Goulding Community Center, Centerpoint Mall, Restaurants and much more! Well-Maintained by Long-Term Owners, this 3-Bed, 2-Bath Bungalow has Beautiful Hardwood Floors Throughout the Main Floor, Lots of Upgrades, Large Eat-In Kitchen, Good-Sized Bedrooms, a Large Finished Basement with a Separate Entrance (In-Law Suite or Rental Potential) and Sits on a HUGE 50 X 132 Foot Lot! This property is perfect to Live, Rent or Develop! Lots of upgrades by long-term owner. **EXTRAS** Upgrades! Roof (Replaced 2023 w/ transferable 25 Yr Warranty), Furnace (21), A/C (21), Owned Tankless HWT (22), Fence (22), Deck (23), Basement Waterproofing (17), Patio & Entry Doors (20), B/I Microwave (22). (id:55499)
Right At Home Realty
23 Case Ootes Drive
Toronto (Victoria Village), Ontario
Situated across from Bartley Park which is being upgraded/ improved in a few months. This brand-new Stunning Freehold townhouse with small POTL fee for snow removal and landscaping. Features ample of large windows a ground-floor den, perfect for a home office or spare guest room. Open concept main floor with 9' smooth ceilings, modern kitchen with quartz countertop and stainless steel appliances. Backsplash, two-tone cabinets, private ground-floor garage w/direct access into the home. Low Maintenance Townhouse. Thoughtfully designed for privacy with no side-by-side bedrooms. Just Steps From Eglinton Crosstown LRT. Just A 10 Min Walk To The Future Golden Mile Shopping District And The Upcoming Revitalized Eglinton Square. (id:55499)
Union Capital Realty
49 Alicia Crescent
Thorold (Hurricane/merrittville), Ontario
Presenting an exceptional opportunity to own a stunning 4-bedroom home that's currently at the framing stage! This thoughtfully designed 2,567 square-foot, two-story residence is being constructed by one of Niagaras most reputable and detail-oriented builders. With a keen focus on quality and modern design, this home will feature many premium upgrades that other builders consider costly extras. 10-foot ceilings on the main floor and 9-foot ceilings on the second floor, along with 8-foot doors on the main level, creating a sense of grandeur and openness. The home will be finished with beautiful vinyl flooring and elegant oak staircases with rod iron spindles. The exterior will boast a sleek, modern design thats sure to impress. Perfect for families, this home offers 4 spacious bedrooms on the upper floor. The layout includes 2 full bathrooms and a convenient half bath, with the added benefit of a second-floor laundry room. The basement will come equipped with an egress window and a separate entrance, setting the stage for a potential future accessory apartment, giving you flexibility and investment potential. Other upgrades: pot lights, upgraded black windows, quartz countertops, and sleek high-gloss white kitchen cabinets with soft-closing doors. The details will continue with large, modern baseboards, all contributing to the contemporary aesthetic of the home. Concrete driveway, back patio and deck included. Situated in a well-established new subdivision, this home is ideally located on the Thorold/Welland border, offering quick access to highways and nearby shopping amenities. Whether youre looking for your dream home or a wise investment, this property presents a unique opportunity to shape a space that perfectly fits your vision. Act now to secure this home at the framing stage and personalize the finishing touches to make it your own! (id:55499)
Exp Realty
230 - 35 Southshore Crescent
Hamilton (Lakeshore), Ontario
This bright 1 bed, 1 bath unit offers open-concept living with stainless steel appliances, in-suite laundry, and a private balcony just steps from Lake Ontario. Enjoy underground parking, a storage locker, and access to top-tier amenities including a rooftop terrace, gym, and party room. Located in the beautiful Waterfront Trails building, you're moments from trails, parks, lake Ontario, and easy access to the QEW. Perfect for first-time buyers, downsizers, or investors! (id:55499)
RE/MAX Escarpment Realty Inc.
449 Barrington Court
Fort Erie (Ridgeway), Ontario
STOP BY AND VISIT THIS 2+2 BEDROOM BUNGALOW WITH ATTACHED GARAGE LOCATED ON A CUL-DE-SAC AND BACKING ONTO POND WITH PROTECTED LAND. PROPERTY HAS BEEN USED AS A SECONDARY HOME FOR THE PAST 20 YEARS. MAIN FLOOR FEATURES OPEN CONCEPT KITCHEN/DINING ROOM AND LIVING ROOM COMPLETE WITH GAS FIREPLACE. 2 OVERSIZED BEDROOMS, PRIMARY HAS ACCESS TO THE MAIN FLOOR BATH. LOWER LEVEL COMPLETE WITH 2 MORE BEDROOMS WITH LARGE WINDOWS FOR EXTRA LIGHT, FAMILY ROOM WITH GAS FIREPLACE AND WALK-UP TO THE REAR YARD, 3PC BATH AND LAUNDRY/STORAGE ROOM. OUTDOOR FEATURES INCLUDE DECK OFF THE KITCHEN OVERLOOKING THE POND. (id:55499)
Royal LePage NRC Realty
20 Robertson Road
Niagara-On-The-Lake (Glendale), Ontario
Charming 3-Bedroom Semi-Detached Home in Niagara on the Green.Nestled against the stunning backdrop of the Niagara Escarpment, this beautiful 1,437-square-foot, two-story semi-detached home offers the perfect balance of modern comfort and timeless appeal. Situated in the sought-after, family-friendly community of Niagara on the Green, this move-in-ready property provides a peaceful retreat with easy access to all the amenities you need.The spacious main floor welcomes you with a bright and airy living room, complete with a cozy gas fireplace perfect for relaxing on a quiet evening. The formal dining room provides an ideal space for entertaining and family gatherings. The chef-inspired kitchen, recently updated in 2021, features sleek new countertops and stainless steel appliances, making it an absolute delight to cook and host. A convenient 2-piece bathroom on the main floor adds functionality to this level, while sliding patio doors lead out to a beautifully manicured backyard. The stamped concrete patio is the perfect spot for al fresco dining or simply unwinding in style.Upstairs, the home boasts three generously sized bedrooms, including a serene primary suite with an en-suite bathroom and a walk-in closet. An additional 3-piece bathroom ensures plenty of space and privacy for family members and guests alike.The unfinished basement offers endless possibilities, whether you dream of creating a recreation room, home office, or additional storage The attached single-car garage is perfect for parking or extra storage, especially on those chilly winter days.Location is key, and this home delivers. You'll be just moments away from Canada's largest open-air shopping center, Woodend Conservation Area, Niagara Colleges Niagara Campus, and the prestigious Royal Niagara Golf Course. The Welland Canal and major highways make commuting a breeze, while the world-renowned Niagara Falls is only a short 10-minute drive away. Don't miss out schedule a viewing today (id:55499)
Bosley Real Estate Ltd.
7909 Sarah Street
Niagara Falls (Chippawa), Ontario
Welcome to this stunning, character-filled home located just steps from the scenic Chippawa Parkway and the Niagara River. This spacious residence is brimming with charm and offers the perfect blend of classic features and modern convenience. As you enter the main floor, you are greeted by beautiful hardwood floors throughout, leading you to a large living room with breathtaking views of the river. The formal dining room is elegant with French doors, perfect for family gatherings or entertaining guests. The open-concept eat-in kitchen overlooks a cozy sunken family room, complete with vaulted ceilings and a charming brick gas fireplace, creating a welcoming atmosphere. The main floor also features a 5th bedroom, currently being used as an office, and a convenient 2-piece bathroom. Upstairs, you'll find three generously sized bedrooms, a 4-piece bath, and a master suite that is truly a retreat. The master suite boasts a private parlour with a day bed, offering picturesque views of the Parkway and Niagara River. It also includes a large walk-in closet and a luxurious 4-piece bath, complete with a laundry chute for added convenience. The fully finished basement is a true bonus, with a separate entrance that provides excellent potential for an in-law suite. You'll find a cozy rec room, a billiards room with a bar, and two additional large storage rooms, along with a cold cellar. Outside, the property sits on a beautifully landscaped corner lot, featuring mature trees and a park-like backyard that provides a peaceful sanctuary. Entertain guests on the large deck or unwind in the hot tub, all while enjoying the serene surroundings. This remarkable home is located on one of Chippawas most sought-after streets, with a park just down the street and spectacular sunset views over the iconic Niagara Parkway. Close to schools, bus stops, shopping, restaurants and all other amenities, dont miss out on this true gem a unique opportunity to own a piece of paradise! (id:55499)
RE/MAX Niagara Realty Ltd
3819 Terrace Lane
Fort Erie (Crystal Beach), Ontario
This charming 2-bedroom, 2-bathroom home offers a rare opportunity to own a low-maintenance waterfront retreat with stunning views of Lake Erie. Light-filled and full of coastal charm, it features a breezy sunroom that opens onto a spacious back deck, perfect for relaxing or entertaining with the sound of the waves in the background.Enjoy peace of mind with recent updates including the roof (2015), insulation (2018), windows (2019), and A/C (2020). Located right by The Waterfront Park, you're just steps away from the Crystal Beach Supper Market, where you can grab a bite or sip a cold drink once a week throughout the summer while enjoying live music and mingling with locals. Its a great way to submerge yourself in the Crystal Beach community. Whether you're paddle boarding at sunrise, lounging lakeside, or strolling to the village core filled with shops and restaurants, this home offers the perfect mix of comfort, convenience, and coastal living. Even in the winters are special here! When the lake freezes, the shoreline comes alive with skating, snowmobiles, ATVs, and community gatherings right on the ice. Ideal as a weekend getaway, year-round residence, or turn-key Airbnb investment property. Lake life in Crystal Beach is truly magical, in every season. Book your showing today! (id:55499)
Revel Realty Inc.
4480 Queensway Gardens
Niagara Falls (Morrison), Ontario
Welcome to this beautifully renovated 3+1 bedroom side split, perfectly situated in a fabulous, family-friendly neighbourhood of Niagara Falls. With a single car garage, stylish finishes, and a layout designed for everyday living, this home offers comfort and convenience inside and out. Step outside to the expansive, fully fenced backyard, an entertainers dream featuring brand new aggregate concrete, a modern pergola, and a hot tub for year-round relaxation. There's still plenty of green space for kids or pets to run and play. With too many updates to list and located close to great schools, parks, shopping, and all the best amenities Niagara has to offer, this move-in-ready gem is ideal for families, first-time buyers, or anyone looking for the perfect blend of modern living and outdoor enjoyment. (id:55499)
Exp Realty
Lot 24 - 6140 Curlin Crescent
Niagara Falls (Forestview), Ontario
Discover this brand-new custom-built home in the sought-after Garner Place neighbourhood. Offering over 2,400 sq ft of luxurious living space, this home is designed with high-end finishes and a modern, open-concept layout thats perfect for both living and entertaining. The main floor features a spacious living area and a gourmet kitchen equipped with premium appliances, sleek countertops, and custom cabinetry. Upstairs, the luxurious primary suite offers a spa-like ensuite bathroom and a large walk-in closet, providing a peaceful retreat. The additional bedrooms are generously sized, making this home ideal for families. The unfinished basement offers endless possibilities for customization, whether you're looking to create a home gym, extra bedrooms, or a recreational space. Located on a quiet, family-friendly street, this home is close to parks, schools, and all the amenities you need. Its a rare opportunity to own a custom home in this prime neighbourhood. (id:55499)
RE/MAX Niagara Realty Ltd
10 Wendover Place
St. Catharines (Lakeshore), Ontario
Location, location, location. This spacious executive 3+1 bedroom, 3 bathroom two storey home is located on a quiet cul-de-sac in north end St. Catharines. The home sits on a giant pie shaped lot with a huge 18 x 36 inground pool. The main floor features a formal living, private dining room, bright eat-in kitchen, 2 pc powder room, a spacious family room with gas fireplace and four season sunroom also with a gas fireplace and access to the backyard retreat. The second floor boasts 3 generous sized bedrooms including a master bedroom with ensuite privilege. The basement has a walkout to garage and is fully finished with a rec-room, 4th bedroom, full bathroom, laundry room, huge workshop and cold cellar. Exterior features included an oversized 2 car garage, concrete driveway with parking for 4 vehicles, built in sprinkler systems, large separate backyard space for entertaining and a serene fenced in pool area. Some recent upgrades include furnace (2018), A/C (2018), windows in sun room (2024), water softener (2024). Close to all amenities and walking distance to the lake. This home shows true pride of ownership, dont miss out on this fantastic property! (id:55499)
Royal LePage NRC Realty
16 - 300 Richmond Street
Thorold, Ontario
Spacious End-Unit Bungalow Townhome Backing Onto Protected Forest! Welcome to 300 Richmond Street a rare end-unit bungalow townhome in Thorold offering over 2,000 sq. ft. of finished living space in a peaceful, natural setting. Tucked away at the edge of the development, this home backs onto a protected forest area, providing serene views and added privacy. Inside, you will find a bright open-concept layout with hardwood floors, an upgraded kitchen, and two outdoor decks perfect for relaxing or entertaining. The double car garage adds everyday convenience, and the main-floor living makes this home ideal for those seeking comfort without compromise. Whether you are downsizing or looking for a low-maintenance lifestyle in a premium location, this move-in-ready home delivers space, style, and tranquility. Book your private showing today! (id:55499)
RE/MAX Niagara Realty Ltd
15 Dexter Drive
Welland (Prince Charles), Ontario
Welcome to your new home at 15 Dexter Drive in the beautiful city of Welland. This all brick bungalow features 3 + 1 bedrooms, 2 full bathrooms and sits on a wide corner lot close to Maple Park and many great schools and amenities. Walking up you will notice the beautiful exposed aggregate concrete path and inviting front porch. The perfect place to have your morning coffee or to relax and unwind with a glass of wine after a long day watching the neighbourhood kids play on this quiet street! The main floor living room is bright and spacious with so much natural sunlight pouring in from the massive front window. The flow is seamless from the living room to the dining area into the kitchen and this layout is perfect for everyday living and entertaining! Finishing off the main floor is the homes first full bathroom and 3 generous sized bedrooms. Heading downstairs to the partially finished basement you will find another full bathroom (3piece), a large bedroom that can be used as such or create a recreation/media room, play room or office. The basement also features a utility/laundry area with tons of storage space and another finished room that is set up as a cozy playroom. Out the back door, there is the most intimate dining set up; hang some twinkle lights, set up some greenery and enjoy dinners and down time under the awning at your patio table - you will feel like you're at your own private outdoor retreat. The side lot is fully fenced and offers tons of green space for the kids to run and play. This home is ready to welcome its next owner; book a private showing at 15 Dexter Drive today! (id:55499)
Revel Realty Inc.
50 Aberdeen Lane S
Niagara-On-The-Lake (Town), Ontario
This gorgeous 2 bedroom, 3 bath luxury end-unit townhouse features exquisite high-end finishes, TWO balconies, a fully finished basement with a walk-out to the patio with exclusive access to the tranquil Two Mile Creek Conservation Area, attached 1.5 car garage with parking for two more cars and much much more. Gorgeous kitchen boasts abundant upgraded cabinetry and fixtures, a wine fridge, quartz counters as well as SS appliances. The open concept living area features custom curtains and blinds including motorized hunter Douglas blinds and balcony access through large sliding doors, overlooking the beautiful ravine. The living room is spacious and bright with a sophisticated electric fireplace feature wall with stack stone surround. Master bedroom offers a balcony, two closets with built-in cabinetry by Closets by Design, and a 5+ piece ensuite bathroom with double sink, quartz countertops, upgraded faucets, stand alone soaker tub and glass shower. This home has a completely finished basement with a 3 piece bathroom, laminate flooring, a dedicated exercise room, a murphy bed, a second fireplace with bookcases and cabinets and a walkout to a beautifully manicured outdoor patio area. Other features in this incredible home include pot lights, built-in sound, light and security system, 3 outside cameras and a dedicated personal hub - Google WiFi mesh Network. A personal elevator will even transport you from floor to floor! All in a highly coveted community in Old Town Niagara-on-the-Lake, within walking distance to a library, a community centre, walking trails, world-class wineries, fine-dining restaurants, boutique shopping and the Shaw Festival Theatre. (id:55499)
Revel Realty Inc.
50 Aberdeen Lane S
Niagara-On-The-Lake (Town), Ontario
This gorgeous 2 bedroom, 3 bath luxury end-unit townhouse features exquisite high-end finishes, TWO balconies, a fully finished basement with a walk-out to the patio with exclusive access to the tranquil Two Mile Creek Conservation Area, attached 1.5 car garage with parking for two more cars and much much more. Gorgeous kitchen boasts abundant upgraded cabinetry and fixtures, a wine fridge, quartz counters as well as SS appliances. The open concept living area features custom curtains and blinds including motorized hunter Douglas blinds and balcony access through large sliding doors, overlooking the beautiful ravine. The living room is spacious and bright with a sophisticated electric fireplace feature wall with stack stone surround. Master bedroom offers a balcony, two closets with built-in cabinetry by Closets by Design, and a 5+ piece ensuite bathroom with double sink, quartz countertops, upgraded faucets, stand alone soaker tub and glass shower. This home has a completely finished basement with a 3 piece bathroom, laminate flooring, a dedicated exercise room, a murphy bed, a second fireplace with bookcases and cabinets and a walkout to a beautifully manicured outdoor patio area. Other features in this incredible home include pot lights, built-in sound, light and security system, 3 outside cameras and a dedicated personal hub - Google WiFi mesh Network. A personal elevator will even transport you from floor to floor! All in a highly coveted community in Old Town Niagara-on-the-Lake, within walking distance to a library, a community centre, walking trails, world-class wineries, fine-dining restaurants, boutique shopping and the Shaw Festival Theatre. (id:55499)
Revel Realty Inc.
3612 Rapidsview Drive
Niagara Falls (Chippawa), Ontario
Beautifully Updated 3+1 Bedroom Home in Desirable Chippawa. Nestled on a quiet cul de sac just steps from Kings Bridge Park and the Niagara River, this meticulously maintained 3-bedroom, 3-bath home offers comfort, space, and location. Just minutes from the Canadian Horseshoe Falls and vibrant Clifton Hill, enjoy the best of Niagara living. The main level features solid oak hardwood flooring, a bright updated kitchen with walkout to a stunning Aztec-screened deck (2023), perfect for relaxing or entertaining while overlooking the large, fully fenced yard with storage shed. The spacious primary bedroom includes a 4-piece ensuite, with two additional generously sized bedrooms completing the main floor.The fully finished lower level offers walkout access to the garage and features an additional bedroom, 3 piece washroom, large rec room, family room, and abundant storage space. Complete with a 1-car attached garage, this move-in-ready gem is a rare find in one of Niagaras most sought-after neighborhoods. Notable updates include: Roof (2018), Gas fireplace (2017), Furnace & AC (2015), Reverse osmosis water system, Concrete driveway & front lawn (2021) (id:55499)
RE/MAX Niagara Realty Ltd
73 Jacobson Avenue
St. Catharines (Glendale/glenridge), Ontario
Location, Location, Location! Unique Bungalow With A Large Family Room Addition & A Large Master Room With Vaulted Ceilings. Main Floor 3 Bedrooms with 2 full bathrooms, laundry, and one office space. Full Basement Offers another separate entrance with 2 bedrooms, extra laundry, and a kitchen. Update from bottom to top. (id:55499)
Wisdomax Realty Ltd

