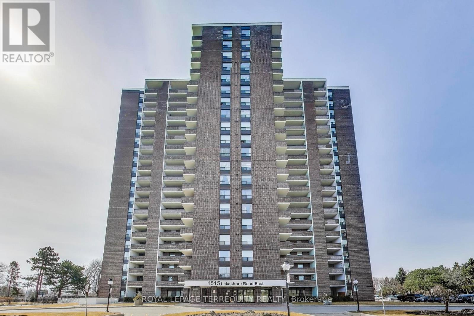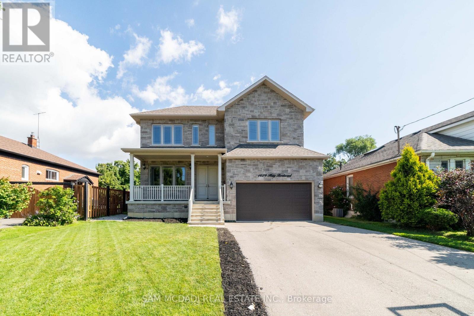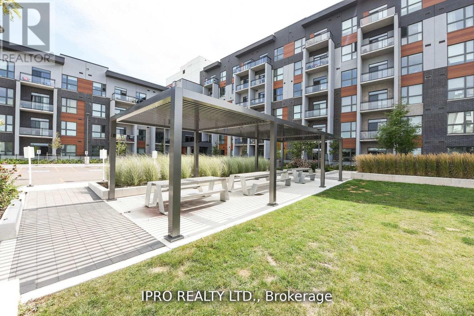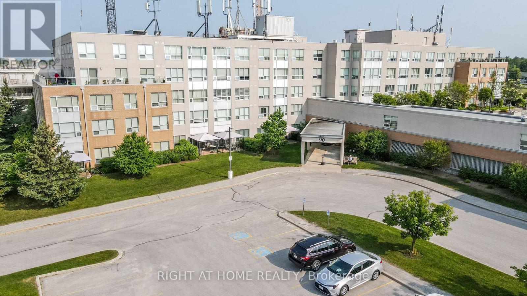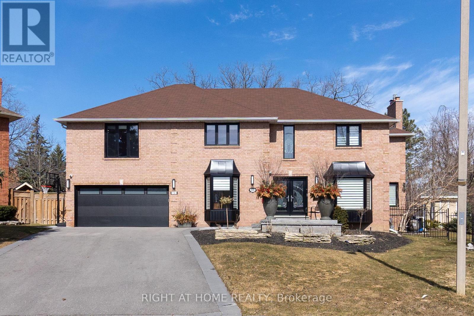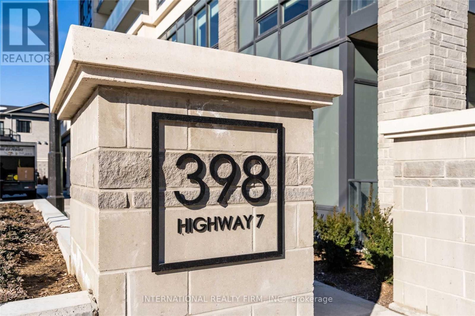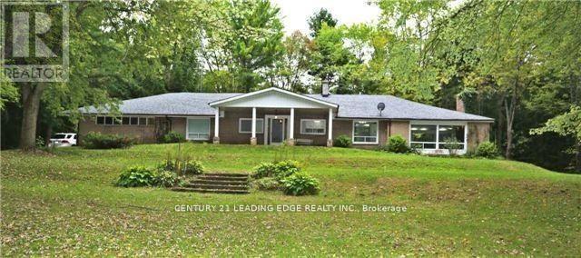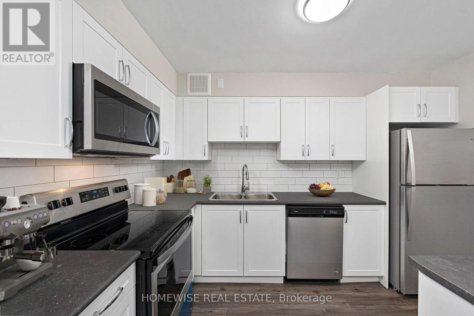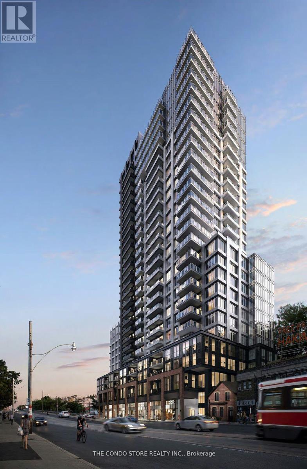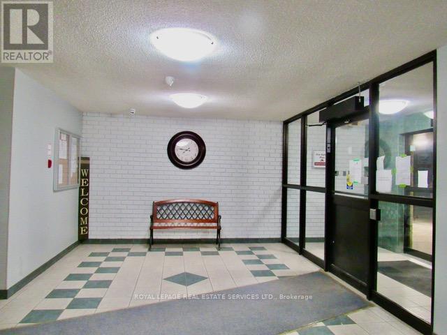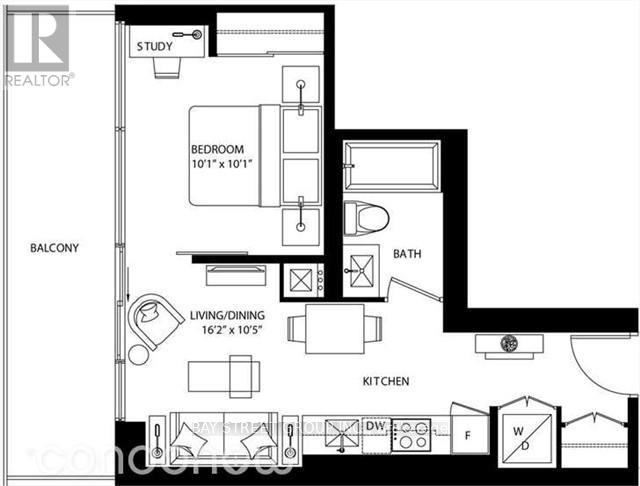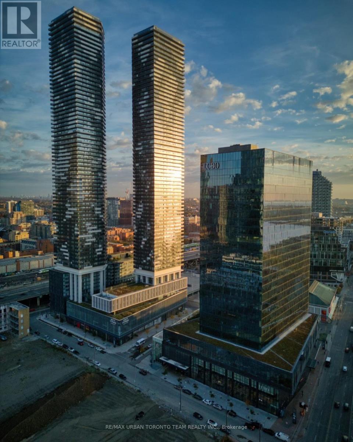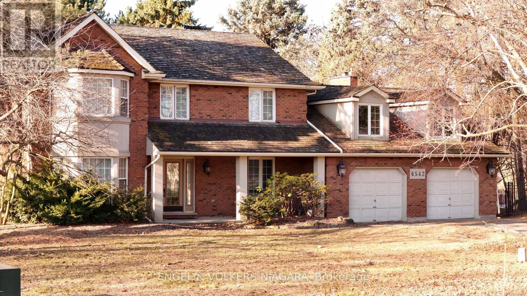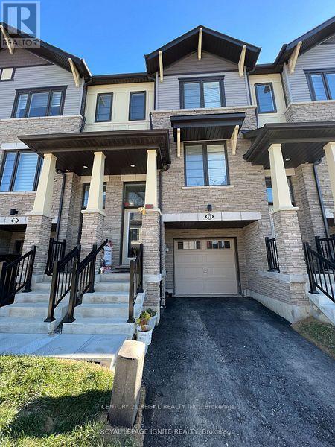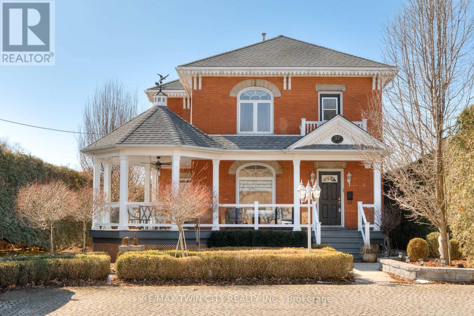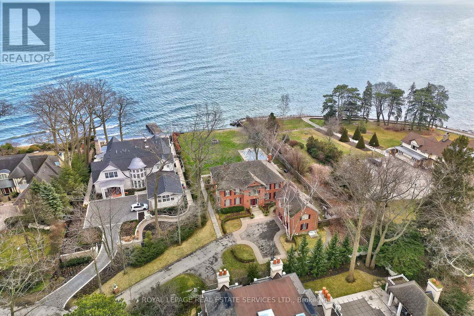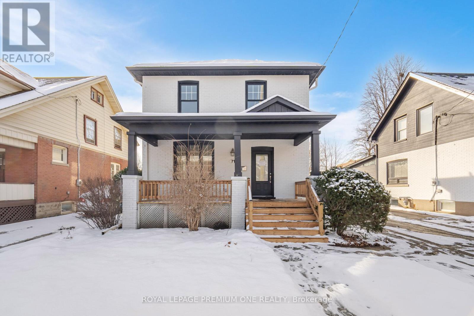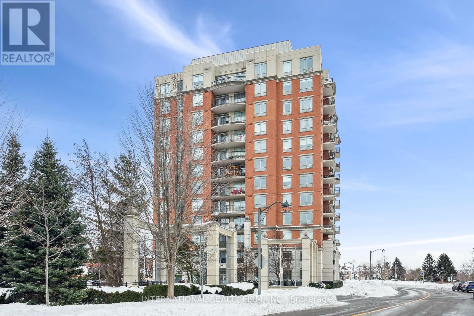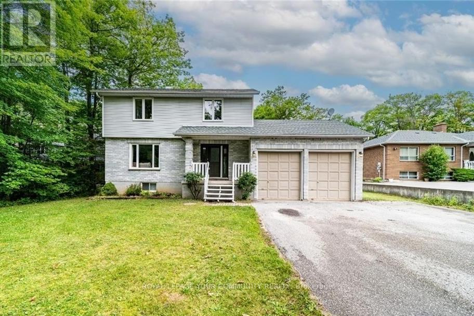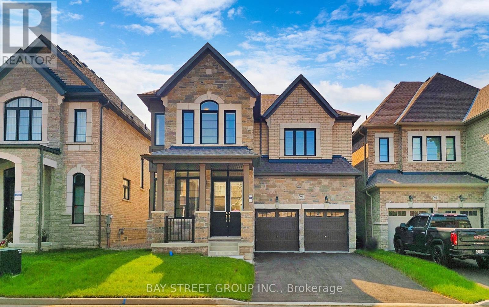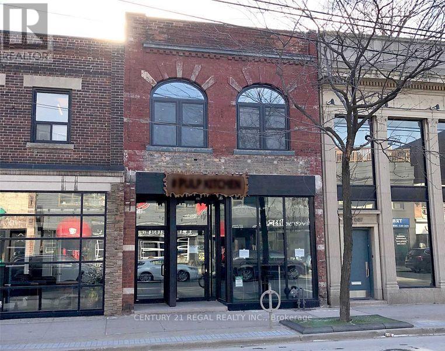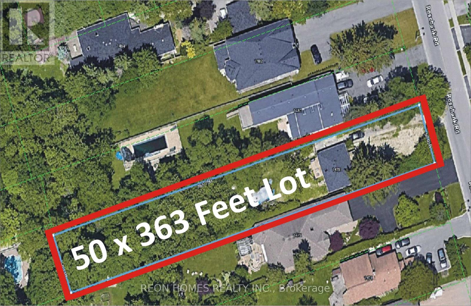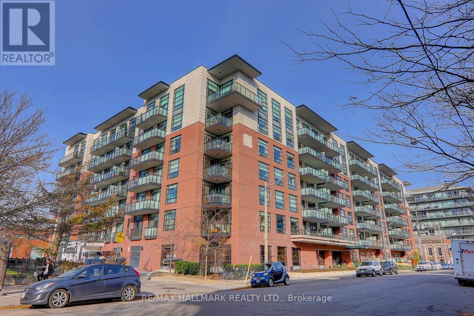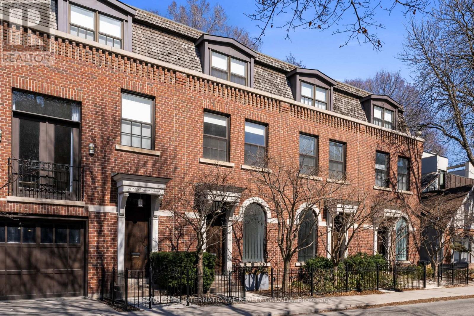203 - 112 King Street E
Hamilton (Beasley), Ontario
2 BED + 2 BATH FOR THE PRICE OF A 1 BED! Luxurious living in one of Hamilton's most prestigious buildings -- The Residences of the Royal Connaught! This spacious and sunlit 2 bedroom, 2 bathroom, corner unit offers open concept living with views of Downtown from every room. Soaring 10' ceilings, oversized windows, and upgrades galore. In-suite laundry, private underground parking, and storage locker included. Fantastic location -- Only 5 units on the floor and steps to Hamilton GO Station, James St N., patio-lined King William St, the Art Gallery, Farmer's Market, and all that Downtown living has to offer (id:55499)
RE/MAX Escarpment Realty Inc.
941 Old Mohawk Road
Hamilton (Ancaster), Ontario
Presenting a modern masterpiece at the back of a private enclave of homes, this custom showhome built by Fortino Brothers Inc. flawlessly blends farmhouse charm with modern luxury. The visually captivating exterior blends white brick, barnboard, stucco, oversized black windows and subtle architectural details that immediately capture your attention. Wander inside and immediately be graced by the spacious floor plan, designed with families in mind. Luxurious details include high ceilings with shiplap and wood beam details, oversized trim and doors, a captivating stone fireplace surround, and custom oak staircase. The chef's kitchen boasts 2-toned cabinetry, high end appliances, Taj Mahaj quartzite countertops, and a show stopping range hood. Enjoy seamless indoor/outdoor living with a large raised composite deck that is perfect for entertaining. Head upstairs and appreciate the attention to detail in each of the 4 bedrooms, 3 bathrooms, walk-in closets in each bedroom, and a large laundry room for added convenience. The primary suite boasts an oversized curbless walk-in shower with custom glass, a freestanding tub, a custom vanity, and built-in cabinets. Built by a Tarion registered builder, the price is inclusive of HST. (id:55499)
RE/MAX Escarpment Realty Inc.
404 - 408 Brown's Line
Toronto (Alderwood), Ontario
1 Bedroom Plus Den Cond 802 Sq.Ft. With 2 Washrooms. The Den Has A Sliding Door Which Can Be Converted To A 2nd Bedroom. Upgraded Appliances, Large Island Which You Can Enjoy And Is Also A Movable Island. Great Location Close To The Hwy Which Can Bring You To Downtown Within Minutes. Close To Ikea, Sherway Garden, Costco And Within 5 Minutes Drive To Humber College. Parking is included. (id:55499)
RE/MAX Excel Realty Ltd.
1510 - 1515 Lakeshore Road E
Mississauga (Lakeview), Ontario
Welcome to this the Beautiful and Rare, Spacious 1236 Square foot upgraded unit. Owner has spent 100K in upgrades. With Extraordinary views in heart of South Mississauga. Beautiful layout with 3 Spacious bedrooms. With lots of natural light. Tastefully upgraded kitchen and hardware in entire unit. Oversized balcony makes it perfect to spend lots peaceful time overlooking serene views of The Park and Lake Ontario. Separate laundry room is perfect as it contains ample storage space. This central location is located on the bus line. Spacious layout is perfect for everyday living and to entertain. The entire building is very well kept as many mature and quiet residents reside here. This condo features a full gym, indoor pool and tennis court. This location is at the borderline of Toronto and Mississauga. Save $$ on Land Transfer Tax. Steps to transits, TTC and Mississauga Transit, Long Branch Go, Marie Curtis Park! The monthly maintenance includes everything ...Water / Heat / Electricity / Internet / Cable Tv... Everything except Property Tax. A must see!!! (id:55499)
Royal LePage Terrequity Realty
1029 Haig Boulevard
Mississauga (Lakeview), Ontario
Incredible 2018 built 3,100 sq ft home approx on a massive 50 x 200 lot. 10 ft ceilings on the main level with large windows allowing for a very bright and airy flow to the home. Gorgeous entertainer's kitchen with tons of cabinetry & counter top space. Cabinets right to the ceilings. No detail spared. Huge principal rooms for the family to spread out. Large open concept living area. Hardwood flowing throughout the home - no carpet. LED potlights galore. 3 full bathrooms upstairs. 9 ft ceilings on the 2nd level. Massive primary bedroom with a huge walk in closet. Giant 5 pce bathroom with freestanding tub, glass enclosed shower & double vanity. 2nd bedroom also like a primary bedrooms with it's large size, 4 pce private ensuite and triple closet. 3rd & 4th beds are very spacious and have a Jack & Jill bathroom and separate water closet. Ideal south Mississauga location - steps to Lakeshore, a short drive to Toronto, nearby Go Station & the lake moments away. Few lots available with this kind of size - the home has the size to be a great canvas to create your ideal home style. Basement 3/4 finished. Only flooring and trim left to complete. Separate entrance to the basement from the back yard - already roughed in for a kitchen and bathroom. Income potential or inlaw suite in short order after you buy if desired! (id:55499)
Sam Mcdadi Real Estate Inc.
1125 Potters Wheel Crescent
Oakville (1007 - Ga Glen Abbey), Ontario
Welcome to this stunning home located in the prestigious Glen Abbey community of Oakville! This beautifully upgraded property offers a perfect blend of style and comfort, featuring a modern design and high-end finishes throughout. The main floor is illuminated by pot lights and large windows that flood the space with natural light, creating a warm and inviting atmosphere. The upgraded modern kitchen boasts sleek cabinetry, premium countertops, and stainless steel appliances, ideal for culinary enthusiasts. Relax by the cozy fireplace in the spacious living room, perfect for family gatherings. The finished basement provides additional living space, ideal for a home office, recreation room, or guest suite. Step outside to experience exceptional landscaping in both the front and back yards, offering a private and serene outdoor retreat. (id:55499)
RE/MAX Escarpment Realty Inc.
208 - 80 Port Street E
Mississauga (Port Credit), Ontario
Fully furnished ( comes complete with everything you need, just bring your suit case ) executive condo available for a 1-year lease in a premier Port Credit boutique residence. This 1500+ sq ft suite features a 335 sq ft terrace with a partial view of Lake Ontario, perfect for relaxing or entertaining. The open-concept design includes a modern kitchen with a breakfast bar, a spacious dining area, and a bright living room with large windows. The primary bedroom boasts a walk-in closet and a luxurious ensuite, while the second bedroom/office features a Murphy bed, plus a separate den for guests. Experience stylish, flexible living in one of Port Credits finest residences! (id:55499)
Keller Williams Real Estate Associates
004 - 95 Dundas Street
Oakville (1008 - Go Glenorchy), Ontario
Available for Lease - Welcome To 5 North Built By Mattamy.. This Stunning 1 Bed Room + Den Unit Upgrade Kitchen With Private large terrace Condo In Uptown Oakville. Lots of Upgrades. Upgraded Kitchen Layout W/upgrades cabinets, Quartz Countertops, Upgraded Bathroom Vanity & Tiles, & Bedroom Mirrored Closet. Ensuite Laundry. South View W/ Lots Of Natural Bright Light. Large covered Terrace. Perfect For Entertaining. Lots Of Amenities Including Party Room, Social Lounge, Gym, & Rooftop Terraces W/ BBQ. Close To Shopping, Oakville Hospitals, Close To Public Transit, Schools, Parks, Plazas (Oakville Place Shopping Mall), Restaurants,, 3 Highways (407, 403, QEW). Go Station, GO transit, Groceries (Walmart, Canadian Tire, Canadian Superstore), Sheridan College just mins away from home.. It's A Must See !!! (id:55499)
Ipro Realty Ltd.
3 - 175 Toryork Drive
Toronto (Humber Summit), Ontario
Prime Location 2,272 Sq.Ft Industrial Space. Recently renovated and move-in ready, this versatile unit features a reception area, private office, kitchenette, extra mezzanine office/storage space(not included in Sq.ft), two Washrooms ( 1 with shower), and a spacious open industrial area with 16 clear height, 1 drive-in door. Available for Immediate Occupancy. Don't miss this opportunity! (id:55499)
Harvey Kalles Real Estate Ltd.
004 - 95 Dundas St W Street
Oakville (1008 - Go Glenorchy), Ontario
Welcome To 5 North Built By Mattamy.. This Stunning 1 Bed Room + Den Unit Upgrade Kitchen With Private large terrace Condo In Uptown Oakville. Lots of Upgrades. Upgraded Kitchen Layout W/upgrades cabinets, Quartz Countertops, Upgraded Bathroom Vanity & Tiles, & Bedroom Mirrored Closet. Ensuite Laundry. South View W/ Lots Of Natural Bright Light. Large covered Terrace. Perfect For Entertaining. Lots Of Amenities Including Party Room, Social Lounge, Gym, & Rooftop Terraces W/ BBQ. Close To Shopping, Oakville Hospitals, Close To Public Transit, Schools, Parks, Plazas (Oakville Place Shopping Mall), Restaurants,, 3 Highways (407, 403, QEW). Go Station, GO transit, Groceries (Walmart, Canadian Tire, Canadian Superstore), Sheridan College just mins away from home.. It's A Must See !!! (id:55499)
Ipro Realty Ltd.
507 - 90 Dean Avenue
Barrie (Painswick South), Ontario
The Terraces of Heritage Square is a Adult over 60+ building. These buildings have lots to offer, Party rooms, library, computer room and a second level roof top gardens. Ground floor lockers and parking. |These buildings were built with wider hallways with hand rails and all wheel chair accessible to assist in those later years of life. It is independent living with all the amenities you will need. Walking distance to the library, restaurants and shopping. Barrie transit stops right out front of the building for easy transportation. This Allandale Suite is 1 Bedroom with ensuite bath with a one piece shower with seat and safety bars. There's also a convenient 2 piece powder room across from the Den. The kitchen overlooks the Living Rooms with convenient look through. In suite Laundry with added storage. Open House tour every Tuesday at 2pm Please meet in lobby of 94 Dean Ave (id:55499)
Right At Home Realty
4 Benton Drive
Markham (Cornell), Ontario
8 Years Grand Detached 4 All Ensuite Bedroom Property 3170 Sq Ft (Excluding Basement) ! Facing Park/Forest. Grand Family Rm W/Fireplace & Built In! Laundry On Main Level! Upgrades: Eat In Kitchen. Hardwood On Main. Double Car Garage Attached! S.S.Fridge, Oven, Dishwasher, Exhaust Range Hood, Washer, Dryer For Tenant's Use. Listing Salesperson Is one of landlords Of This Property. (id:55499)
Bay Street Group Inc.
151 Calvin Chambers Road
Vaughan (Crestwood-Springfarm-Yorkhill), Ontario
Welcome to 151 Calvin Chambers Road in the prestigious Oakbank Pond neighborhood. This exceptional 4-bedroom, 4-bathroom detached home offers 4,374 sq. ft. of meticulously designed living space, situated on a quiet, child-safe cul-de-sac. Featuring a dedicated home office, a gourmet kitchen with custom cabinetry, a spacious finished basement, and a private backyard oasis with in-ground swimming pool, BBQ gas line, pergola, and beautifully landscaped grounds, this home is perfect for both family living and entertaining. Recently upgraded with high-end finishes, including new lighting, custom blinds, and a luxury master ensuite, its move-in ready and offers easy access to top-rated schools, parks, shopping, and transit. 151 Calvin Chambers Road is more than just a home; its a refined living experience that blends comfort, elegance, and modern luxury in one extraordinary package. (id:55499)
Right At Home Realty
Suite 912 - 398 Highway 7 Road E
Richmond Hill (Doncrest), Ontario
Luxurious Corner Suite at Valleymede Towers 2 Bed | 2 Bath. Welcome to this beautifully upgraded 2-bedroom corner unit at Valleymede Towers, offering unobstructed northwest views and overlooking a tranquil courtyard. Just 5 years old, this bright and modern home is located at Hwy 7 & Valleymede, with 9-ft ceilings, stylish vinyl flooring, and premium finishes throughout. The sleek kitchen features quartz countertops, stainless steel appliances, and a contemporary backsplash, perfect for everyday living and entertaining. Both bathrooms are thoughtfully upgraded with designer tiles, full-wall tiling in the ensuite, a vanity feature wall in the main bath, waterfall vanities, and a glass tub enclosure for a spa-like experience. The primary bedroom offers double closets and a private ensuite, while the spacious balcony is ideal for morning coffee or evening relaxation. Enjoy a full range of amenities including a gym, party room, game room, and library. Conveniently located steps from Viva Transit, restaurants, and shopping, with quick access to Hwys 404, 407, and Yonge St. A rare opportunity to own a modern corner unit in a highly sought-after location! (id:55499)
International Realty Firm
4035 Aurora Road
Whitchurch-Stouffville, Ontario
Ultimate Lifestyle For Your Family In A Rural Setting Next To The City, Stunning Building Lot Approx 6 Acres, 200 X 1320 Feet Surrounded By Mature Trees, within mins from the 404. Build Your Dream Estate With Unparalleled Privacy, Lush Trees Provide Inspiration And Backdrop For A Unique New Build. Full Drawings Prepared For A 5,500 Sq.ft. Above Grade Modern Masterpiece And Can Be Modified To Your Taste, Conveniently Located Close To All Amenities And Minutes To Hwy 404 & 407. Original Bungalow has been Demo'd. Floorplans Attached. **EXTRAS** Incredible Location To Build Your Idyllic Luxury Modern Dream Home, Sale Includes All Existing Drawings and Reports. Reports and drawings are submitted and just waiting on the final Building Permit once development fees have been paid. (id:55499)
Century 21 Leading Edge Realty Inc.
302 - 207 Morningside Avenue
Toronto (West Hill), Ontario
Beautifully renovated 3 bedroom unit with open concept modern kitchen, breakfast bar and stainless steel appliances. Located close to shopping, schools, parks and transit. (id:55499)
Homewise Real Estate
2102 - 286 Main Street
Toronto (East End-Danforth), Ontario
This Stunning Condo Located In The Prominent East End Of The Danforth Neighborhood. This Spacious One Bedroom Condo Offers A Functional Open Concept Layout With Beautiful Aesthetic Finishes In A Building With Great Amenities. Attention To Details Throughout The Suite. All Appliances are In Suite and Upgraded. The Subway And Go Station Are Across The Street. Walking Distance To Many Lifestyle Shops and Restaurants. Locker Included. (id:55499)
The Condo Store Realty Inc.
511 - 1900 Simcoe Street N
Oshawa (Samac), Ontario
Welcome To This Furnished And Turnkey University Studios N To Durham College/Ontario Tech University. This Cozy And Stylish Studio Has An Efficient Layout With Smartly Designed Kitchen, Work Table With Usb, Fold Down Bed, 3 Pc Bath. Common Area For Social Gathering, Gym, Party Room, Concierge. Step Outside For Coffee, Transit, Food And Shopping Amenities (id:55499)
Sutton Group-Admiral Realty Inc.
309 - 936 Glen Street S
Oshawa (Lakeview), Ontario
Spectacular, bright-spacious unit, MOVE IN Ready!! Convenient and quiet location. Pristine, well maintained building. This 2 bedroom unit features a freshly painted interior, a modern canvas ready to add your home decorating touches! Pot lights, smooth ceilings, ceiling fan in living room, updated bathroom vanity and tiles, plenty of generous closet spaces, a beautiful bright kitchen, and updated flooring throughout. Unit includes 1 Surface parking & 1 Locker. Flexible closing, offers accepted anytime. Thanks! (id:55499)
Royal LePage Real Estate Services Ltd.
7 - 419 Woodbine Avenue
Toronto (The Beaches), Ontario
Completely updated from the studs out in a prime location! This sun-filled top floor unit is extremely spacious and a fantastic west facing balcony. Conveniently located within walking distance to The Beach(es), Queen St shops, 24 hour transit, restaurants, library, parks, top schools & so much more! The new landlord is currently renovating the building and common areas but the apartment is ready for occupancy now! Brand new stainless steel refrigerator, stove, microwave range and dishwasher. 2x super high efficiency ductless A/C units (Heat Pumps). Laundry room in building. (id:55499)
Real Estate Homeward
3002 - 290 Adelaide Street W
Toronto (Waterfront Communities), Ontario
In The Heart Of Toronto's Entertainment District, Steps To Restaurant, Shopping Centers, Ttc, 24 Hr Concierge, Outdoor Pool And Hot Tub, Saunas, Landscaped Terrace With An Outdoor Bbq, Private Dining Area And Lounge, Weight And Cardio Training Room, Yoga Studio, Private Residents' Lounge With A Wet Bar, Special Event Kitchen And Private Dining Room, Games Room, Golf Simulator And Billiards Room (id:55499)
Bay Street Group Inc.
711 - 50 Charles Street
Toronto (Church-Yonge Corridor), Ontario
Luxurious 1 Bedroom Plus Den + 1 Bath at CASA III Condominiums. Featuring a Den Which Can be Used as a Home Office or Second Bedroom. Hermès Furnished Lobby. Enjoy State-of-the Art Building Amenities such as Fully Equipped Gym, Exercise Room, Outdoor Infinity Pool, Concierge, Party Room, Business Centre, Hot Tub /Jacuzzi, Media Room, Cinema, Meeting Room, Recreation Room, Sauna, Security Guard, etc. Located In the Heart of Everything Yorkville. Prime Location Offers Easy Transportation With Bloor-Yonge Stations Access to the Bloor-Danforth and Yonge Subway Lines. Steps to Shopping and U of T. Locked Included. (id:55499)
Cityscape Real Estate Ltd.
383 Horsham Avenue
Toronto (Willowdale West), Ontario
Welcome to the "Main Floor" 3-Br Spacious Bungalow Detached House. Quiet Street, Walk to Park, Schools, Finch/Bathurst Bus and Plaza. Fully accessible. Spacious Backyard. Laundry ensuite. (id:55499)
Right At Home Realty
912 - 711 Bay Street
Toronto (Bay Street Corridor), Ontario
2 Bedrooms Plus Separate Solarium(Can Be 3rd Bedroom) Suite In Liberties Condo On Bay, Great For Those Looking For Space In The Heart Of The City, North & South Exposure W/Park View, Steps To Subway/TTC/U Of T/Hospitals, Great Amenities, Utilities And Basic Cable Are Included, 24 Hours Concierge/ Security, One Parking Spot And One Locker Are Included. (id:55499)
Nu Stream Realty (Toronto) Inc.
410w - 565 Wilson Avenue
Toronto (Clanton Park), Ontario
Will you love Wilson, yes you will! Boutique building vibes with excellent amenities. This large 1-bedroom + spacious separate den offers the perfect layout for comfortable living. With laminate flooring throughout, an open-concept design, and plenty of natural light, this condo is both modern and functional. The versatile den is perfect for a home office, separate dining area, or guest space. The contemporary kitchen features sleek finishes, ample cabinetry, quality appliances, and breakfast bar. The large primary has plenty of closet space and access to your own private balcony. Location, Location! 1 min walk To Wilson Subway, TTC to UofT (20Mins), York U (20Mins), Toronto Downtown (30Mins). Quick 400/401, Allen Rd Commute, Easy Access To Yorkdale Mall, Costco, LCBO, Restaurants and more! Excellent facilities in the building, including Gym, Indoor Pool, Sauna, Roof Top Terrace, 24 hour concierge, visitor parking and more! (id:55499)
Keller Williams Referred Urban Realty
317 Keewatin Avenue
Toronto (Mount Pleasant East), Ontario
Four plus one bedroom home, beautifully architect-designed-and-built, on 4 levels includes a central 3-storey atrium and an airy 3rd floor master suite with 2 decks, a sitting room, skylights, built-ins and a 6- piece bathroom with heated floors. The Binns galley kitchen and dining room overlook the main floor family room with its wood burning fireplace and walk-out to the deep wooded lot. The open floor plan is flooded with natural light throughout and the Pella windows are equipped with built-in blinds. Stainless steel ceiling fans in the high ceilings complement the modern design of the floating staircases and the functionality of the dual HVAC. The second floor boasts a unique workstation-cum-storage unit with generous cupboards and a large countertop overlooking the dining room and its glass block feature, as well as the laundry room, 3 bedrooms and 2 full bathrooms, one is ensuite. The recreation room or 5th bedroom also has a walk-out to the garden as well as a 3-piece bathroom. There is direct access to and from the garage in addition to a separate front entrance on this floor. There are 3 parking spaces. Motivated Seller. (id:55499)
Royal LePage Terrequity Realty
819 - 138 Downes Street
Toronto (Waterfront Communities), Ontario
Available May 1st - Sugar Wharf Podium Unit - Interior 1 Bedroom 1 Bathroom. - Open Concept Kitchen Living Room - Ensuite Laundry, Stainless Steel Kitchen Appliances Included. Engineered Hardwood Floors, Stone Counter Tops. (id:55499)
RE/MAX Urban Toronto Team Realty Inc.
113 - 10 Northtown Way
Toronto (Willowdale East), Ontario
Location! Location! Location! "Rare Wide Frontage Unit with great exposure" Tridel Built Busy Yonge/Finch Ground Level Condo Plaza.Perfect Investment Opportunity To Become An Owner Commercial/Retail Business@North York Downtown. Unique Street Exposure. Steps To Finch Subway, Lots Of Free Underground Visitor Parking Spaces In The Building, Street Parking Available, Low Maintenance Covering Security, Snow Removal, Sidewalk Cleaning. **EXTRAS** New 3yr+3yr Lease Contract can be sign. (id:55499)
Benchmark Signature Realty Inc.
6542 January Drive
Niagara Falls (206 - Stamford), Ontario
Nestled in the highly sought-after Calaguiro Estates in the tranquil north end of Niagara Falls, this 4+ bedroom family home at 6542 January Drive is the epitome of spacious and comfort. Boasting a large lot with no rear neighbours, this property offers both privacy and an expansive outdoor space for your family's enjoyment. This house, perfect for growing families, features 3.5 bathrooms, including a master retreat complete with a en-suite bathroom and a walk-in closet designed for ultimate relaxation and convenience. The heart of the home is the generous kitchen with a delightful breakfast area overlooking the verdant back yard. It's the ideal spot for morning gatherings before the day begins. The property's welcoming foyer opens up to a formal dining room, ready to host your special occasions. There's also a versatile den or office space to accommodate work or study from home. Spend quality time with loved ones in the family room, where the warmth of the wood-burning fireplace creates a cozy and inviting atmosphere. A double car garage and ample parking space for up to six vehicles ensure convenience for all members of the household. Additionally, the finished basement, with its separate entrance, bedroom, recreational room, and washroom, provides an excellent opportunity for a nanny suite or an entertainment haven. (id:55499)
Engel & Volkers Niagara
23 Woodward Avenue
Blind River, Ontario
Free standing building, prime location in Blind River. Commercial store front plus 4 - One bedroom apartments above, fully rented great investment with excellent return. Additional rental income for retail unit to be leased. Ideally located with 6 parking spots. Purchase this commercial with Potential Income of $4000.00+/month. Don't miss this opportunity to own a commercial and rental dwelings. (id:55499)
Right At Home Realty
24 - 185 Bedrock Drive
Hamilton (Stoney Creek Mountain), Ontario
Welcome to this stunning, 3-bedroom, 3-washroom townhouse in the heart of Stoney Creek! Designed with modern living in mind, this home features an open-concept kitchen with stainless steel appliances, sleek finishes, and no carpet throughout for a clean, stylish look. Key Features: 3 Bedrooms + Den The lower-level den can easily be converted into a home office or 4th bedroom. Open-Concept Kitchen Modern design with brand-new stainless steel appliances. No Carpet Easy-to-maintain flooring throughout the home. Garage Access Convenient entry from the garage for added ease. Bright & Spacious Tons of natural light throughout the home. Prime Location The home backs onto a community park and is close to schools, shopping plazas, parks, and more! POTL Fee $151.91/Month. (id:55499)
Century 21 Regal Realty Inc.
202 - 6065 Mcleod Road
Niagara Falls (217 - Arad/fallsview), Ontario
Newer (only 2.5 years old unit). Modern unit wit 2 bedrooms, 2 full washrooms on a main floor, with a nice cozy balcony in a great Niagara Falls neighborhood. This modern style unit features 9 foot ceilings, all stainless steel appliances, quartz kitchen cabinets. Great Niagara Falls location, just minutes away from the Falls and QEW. (id:55499)
Homelife/response Realty Inc.
37 John Street
Norwich, Ontario
Welcome home to 37 John Street, an elegant red brick century home nestled in the heart of Norwich, offering over 3000 square feet of thoughtfully designed living space. The inviting curb appeal includes a cobblestone driveway, with parking for up to 4 cars, and a concrete walkway that leads to a picturesque wrap-around front porch, complete with a gazebo, an idyllic spot for morning coffees or evening relaxation. Inside, this 5 bed, 2.5 bath home showcases timeless character while providing modern conveniences. The main level features a grand living room with a gas fireplace, original hardwood floors, and built-in bookcases, creating a cozy ambiance for family gatherings. A formal dining room with wainscoting and side-door access to the porch is perfect for hosting dinner parties or enjoying family meals. The bright and spacious kitchen offers updated cabinetry, stainless steel appliances, ceramic tile backsplash, and a large eating area. Sliding doors lead to the back deck, which includes a motorized retractable awning, and the backyard features an above-ground pool and a shed equipped with electricity. For convenience, the main floor includes a private office space, a 2 piece bath and a large laundry room, making day-to-day tasks easier. Upstairs, the five spacious bedrooms provide plenty of room for everyone, with the primary suite offering an 11x14 walk-in closet and an updated ensuite with a glass shower, heated floors and towel racks. The additional 4 bedrooms are generous in size, with access to a renovated family bath. This home is equipped with modern upgrades, including central vac, updated plumbing and electrical systems (200-amp service), a backup generator, and no rented equipment. Located in a family-friendly neighbourhood and just a short walk from local parks, schools, downtown shops and with convenient access to Hwy 401, Hwy 403, and Woodstock, this home offers the perfect balance of small-town charm and urban convenience. (id:55499)
RE/MAX Twin City Realty Inc.
18 Ainslie Street S
Cambridge, Ontario
Looking for a ready to move in office space in downtown Cambridge? Look no further than 18 Ainslie St S. This 1,200 square foot unit a closed reception area, two offices, conference room or a third large office, kitchenette, and in suite bathroom. Basement has just under 1,300 square feet of open space with 8' ceilings that can be used as storage or built out to expand your business. Zoning allows for many uses so don't miss out on growing your business! (id:55499)
Royal LePage Macro Realty
16 Ennisclare Drive W
Oakville (1011 - Mo Morrison), Ontario
Experience breathtaking, panoramic views from this stately lakefront estate, a true sanctuary of elegance and tranquility. Nestled on an expansive 3/4 acre lot, this rare gem boasts an impressive 100 feet of private lake frontage with riparian rights, ensuring unobstructed access to the shimmering waters of Lake Ontario. Spanning 5,800 sq. ft. (excluding the basement), this residence is designed for those who appreciate refined living and timeless sophistication. Step through the grand foyer into an atmosphere of classic luxury, where generous principal rooms flow effortlessly, highlighted by exquisite hardwood flooring and elegant finishes. Two stunning solariums maximize the lake's mesmerizing vistas, creating sun-drenched spaces perfect for relaxation and entertaining. The gourmet kitchen is a chef's dream, featuring a sprawling marble-topped island and an open layout designed for both functionality and style. Upstairs, five spacious bedrooms await, including the lavish primary suite, a private retreat with His & Hers walk-in closets and a spa-like 6pc ensuite bath. A versatile bonus room above the garage offers the perfect hideaway for a teen retreat, nanny suite, or home office. Outdoors, the beautifully landscaped backyard is an entertainer's paradise, complete with a sparkling inground pool, a picturesque patio, and the lake's serene backdrop enhancing every moment. A private gate leads directly to the lush surroundings of Gairloch Gardens, adding to the home's enchanting setting. Located in one of Oakville's most prestigious neighborhoods, this exceptional property is just minutes from top-rated schools, fine dining, and the boutique shopping of Downtown Oakville. A rare opportunity to own a piece of lakeside luxury. (id:55499)
Royal LePage Real Estate Services Ltd.
71 Mill Street S
Brampton (Downtown Brampton), Ontario
The beautifully renovated, open-concept 2-storey home offers a perfect blend of modern convenience and classic charm in the heart of Downtown Brampton. With 3+1 bedrooms, this residence features a thoughtfully designed layout ideal for families and entertaining. The main floor boasts an inviting living and dining area with elegant wainscoting on the walls, complemented by a modern kitchen with stainless steel appliances, a convenient breakfast bar, and a sunroom that walks out to a spacious deck. Upstairs, three generously sized bedrooms provide comfort and versatility. The fully finished basement offers additional living space with a second kitchen, a cozy bedroom, and a 3-piece washroom, perfect for guests or potential rental income. The backyard is a generous haven with ample space for outdoor activities, complete with a shed for extra storage. (id:55499)
Royal LePage Premium One Realty
33 - 24 Steinway Boulevard
Toronto (West Humber-Clairville), Ontario
1710 sqft Industrial condo end unit E1.0 zoning w/ high visibility at Unbeatable Central location in Etobicoke's Steeles & Hwy 27 pocket w/ quick access to Hwy 427/407/409/401 making commuting fast & easy for your business. Convenient parking right in front w/ flexible parking, at the rear man door & 10x12ft drive-in level garage door for easy shipping & deliveries - new insulated garage bay door. 15% front office space w/ front windows. Fully open concept clean warehouse, sun filled & bright w/ the lrg additional side windows. 2 pc powder rm. Walls have all been painted, electrical updated in 2007. End unit allows for easy access to & from unit. The Lrg fully open warehouse can easily be customized by the next owner. (id:55499)
Century 21 Millennium Inc.
1108 - 2325 Central Park Drive
Oakville (1015 - Ro River Oaks), Ontario
This modern, south-facing suite offers a lifestyle of convenience and comfort. Nestled in the vibrant River Oaks neighbourhood of Oakville with a private balcony offering a spectacular view of Lake Ontario and the Toronto skyline. The well-designed open concept space includes 9ft ceilings, 1 bedroom with walk-in closet, and in-suite laundry. Loaded with upgrades featuring granite countertops, a breakfast bar, high-quality stainless-steel appliances, and engineered hardwood flooring. Premium, extra large underground parking spot located near the elevator, 1 storage locker, ample guest parking, as well as 24- hour security ensuring a seamless and enjoyable living experience. Embrace the impressive building amenities with a spacious gym and indoor sauna. Enjoy outdoor relaxation with a well-kept BBQ area and a pool, providing an ideal setting for unforgettable social gatherings. Everything you need is within walking distance of this sought-after Oakville neighbourhood - Restaurants, Grocery, Department Stores, Walking Trails and so much more! Don't miss out on this exceptional opportunity! (id:55499)
International Realty Firm
1138 Siesta Drive
Tiny, Ontario
Cozy, Fully Renovated Home Features 4+1 Bedrooms And 3 Washrooms In Exceptional location Just Steps Away From Woodland Beach. Current Owner Passed Tiny Township Short Term Rental Inspection For STR (License # STRTT-2024-066) Benefitting from Earning Extra Income All Year Round. All Bathrooms Completely Renovated With Modern Fixtures And Finishes, New Kitchen, Flooring, AC, Waste Pump, Deck, Water Treatment. This 2-Storey Home With Large Driveway Provides Ample Parking And 2-Car Garage With High Ceilings. The Generous Size Backyard Offers Plenty Of Mature Trees And New Entertainment-Sized Deck. This Lot Includes Conveniently Placed Septic To Make It Easy To Install Pool If Desired. Recently Finished Lower Level With 1 Bedrooms, Family/ Game Room, 3 Pc Bath And Laundry Room. Conveniently Located Just 90 Minutes From GTA, 15 Min From Wasaga Beach, 30 Min From Horseshoe Valley, 9 Min From Famous Tiny Marsh Known For Excellent Fishing And Hunting. (id:55499)
Royal LePage Your Community Realty
72 Martini Drive
Richmond Hill (Rouge Woods), Ontario
Stunning Home in Rouge Woods Community! Beautifully updated executive home is perfectly situated on a quiet street. South-facing, Boasting hardwood floors throughout, a modern open concept kitchen with brand-new granite countertops, stainless steel appliances, and backsplash, plus a spacious family room with a cozy gas fireplace. The south-facing backyard offers breathtaking views and natural light. The main floor features a convenient laundry/mudroom with direct access to the double garage. Additional include a fully finished basement with a separate side entrance, complete with a full kitchen, one bedroom, and laundry, providing excellent rental or in-law suite potential. Located within walking distance to top-rated schools, parks, shopping, Hwy 404, and other amenities, this home offers both comfort and convenience. (id:55499)
RE/MAX Excel Realty Ltd.
D63 - 4300 Steeles Avenue E
Markham (Milliken Mills East), Ontario
Corner Retail Unit In Pacific Mall ,Very Good Exposure, Good Location, Extremely High Pacific Mall ,Ideal For All Retails, Currently used as jewelry store also for sale. (id:55499)
Homecomfort Realty Inc.
97 Halldorson Avenue
Aurora, Ontario
EMARKS FOR CLIENTS Very Rare Luxury 5-bedroom Home in Aurora Trails with 4 Car Driveway, Built by Paradise Builder in The Prestigious Neighborhood of Aurora. 10" ceiling height in main floor and 9" ceiling in 2nd floor and basement. high-end finishes with No sidewalk, more than 110K upgrades. Hardwood White Oak Floor Throughout Main & 2nd Floor, Upgraded Tiles on Foyer and Powder Room. Bright & Modern Design Open Concept Kitchen with Upgraded Quartz Countertop, Centre Island and Top of The Line Appliances Package, Stove. Electric Fireplace. Outside Gas Line For BBQ. Energy Efficiency Features With 200-Amp Service. Modern Elevation with Brick, Stone & Stucco. Rare open-concept design on Main Floor, very spacious with south facing floor to ceiling windows, plenty of sunlight, Great Room Along with Huge Dinning Area and Library. Oak-Stained Stairs with Iron Pickets Leads To 2nd Floor Which Comes With 5 Huge Bedrooms. Spacious Primary Bedroom With 6pc Ensuite & fully upgraded Walk-In Closets from floor to ceiling. Frameless Shower & Free-Standing Tub. Other room has access to 4 pcs ensuite bathroom. Upgrade Quartz Counters, Shower Tiles & Cabinets. Door heightening on main and second floor. Location! Location! Location! Close to Major Amenities, Shopping Centre, Walking Trails, Parks, Golf Fields, Schools, Go Station, Hwy 404. Aurora GO Station, Stores & Restaurants. (id:55499)
Bay Street Group Inc.
3206 - 195 Commerce Street
Vaughan (Vaughan Corporate Centre), Ontario
This stunning 698 sq.ft. unit features an open-concept kitchen and living area with engineered hardwood floors and stone countertops. Enjoy stainless steel kitchen appliances, ensuite laundry, and plenty of natural light. Includes 1 underground parking spot and 1 locker.Located in a prime Vaughan location with easy access to shopping, dining, and the Vaughan Metropolitan Centre (VMC). Dont miss out on this incredible opportunity! (id:55499)
RE/MAX Hallmark Realty Ltd.
905 - 7730 Kipling Avenue
Vaughan (Vaughan Grove), Ontario
Introducing The Volare Condominium In The Heart Of Woodbridge! Impeccably Maintained, Well Appointed Fully Upgraded Bright And Spacious Open Concept Living With a Breakfast Bar & 9Ft Ceilings! Spectacular Scenic Views Out of The Floor To Ceiling Windows & Balcony! Upgraded Engineered Hardwood Floors, Granite Counter Tops, Upgraded Custom Cabinetry, Faucets, New LG Fridge (2023), New Washer & Dryer (2022)! Minutes From Highway 400, Easy Access To the Vaughan Subway Line, Shopping, Schools & Parks! Don't Miss This Opportunity! (id:55499)
Royal Team Realty Inc.
689 Queen Street E
Toronto (South Riverdale), Ontario
THIS IS TRULEY A TURN KEY FOR LEASE HOSPITALITY OPPORTUNITY! 1100 SQUARE FOOT QSR FULLY EQUIPPED AND READY TO GO FOR ANY STYLE OF QUICK SERVICE OPERSTION. LARGE 16'' EXHAUST HOOD WITH FURE SUPRESSION. FULLY EQUIPPED GAS RANGE. WALK IN COOLER AND MORE. SURROUNDED BY OTHER SUCCSUL OPERATORS RIGHT BY THE QUEEN AND BROADVIEW INTERSECTION - THIS IS A NO BRAINER! (id:55499)
Century 21 Regal Realty Inc.
1478 Rosebank Road S
Pickering (Woodlands), Ontario
This Is Your Chance To Build The Dream Home & Backyard Oasis You've Always Wanted! Rare 50 ' X363' Lot Located On Rosebank Rd; One Of Pickering's Most Prestigious Streets Surrounded By Million Dollar Homes. Suited For Renovators. Modern Kitchen; Open Concept Living/Dining; Property is Tenanted, Need 24 Hrs Notice for All Showings. Skylight, Pot Lights, Wood Floors. Mins To Groceries/Plazas/Parks/Schools/Rouge Valley/Lake Ontario/Frenchman's Bay/Toronto/401/407. Live In The Heart Of The City & Enjoy A Backyard Sanctuary! (id:55499)
Reon Homes Realty Inc.
Ph706 - 88 Colgate Avenue
Toronto (South Riverdale), Ontario
Rare Find!! **Unique Penthouse Loft In The Heart Of Leslieville! This Stunning Penthouse Loft Features soaring 12-Ft High Ceilings, A Reclaimed Brick Feature Wall, And A Contemporary Kitchen With Quartz Countertops, Wine Storage, A Porcelain Backsplash, Stainless Steel Appliances (Gas Stove), Under-Cabinet Lighting. Enjoy A Spacious Balcony With An Open View! Pet-Friendly, This Condo Offers Unbeatable Convenience. Step Outside To The Bus Stop To Pape Station Or Hop On The Queen Streetcar, Reaching Downtown In Just 20 Minutes. 1 Parking Space Included En-Suite Laundry. Dont Miss This Unique Opportunity! (id:55499)
RE/MAX Hallmark Realty Ltd.
98 Belmont Street
Toronto (Annex), Ontario
Welcome to 98 Belmont St in the heart of Yorkville, this impeccable Brownstone style townhome checks all of the boxes. This stylish home has one of the most intelligent and efficient layouts you will find anywhere close to this price point. The minute you walk into your generous foyer with tall ceilings and ample storage you will realize this home is a cut above. The main level delivers a fabulous open concept experience with its massive oversized marble countertop island, chef's kitchen with ample counter and cupboard space for those who like to cook and entertain. The adjacent dining room has enough room for a proper large dining arrangement so you can entertain on a grand scale. Then towards the back you have the oversized family room overlooking the rear gardens, you will enjoy every inch of this fabulous main floor. There is also a discreetly placed main floor Powder room, and a hidden pantry beneath the stairs that complete this high functioning and beautiful space.The second level houses the stunning primary suite, with a timeless spa inspired 5pc ensuite bathroom adorned in timeless white marble, oversized walk-in closet, plus additional built-in closets next to the thoughtful makeup vanity, this generous primary suite is exactly what you have been yearning for. There is another generous bedroom on the 2nd level, (currently being used as a home office), that could be a beautiful den area, bedroom or home office as it's currently being used.The third level boasts two generous and equitably sized bedrooms both semi-ensuite to a large 4pc bath with individual vanities/sinks, no one will be fighting over who has the better bedroom or bathroom counter space.The lower level offers a fabulous bonus space ideal for home gym, an oversized laundry area with ample folding and storage space, and direct access to the underground garage and your two ! underground parking spaces and two lockers, security ! convenience and comfort await. (id:55499)
Sotheby's International Realty Canada




